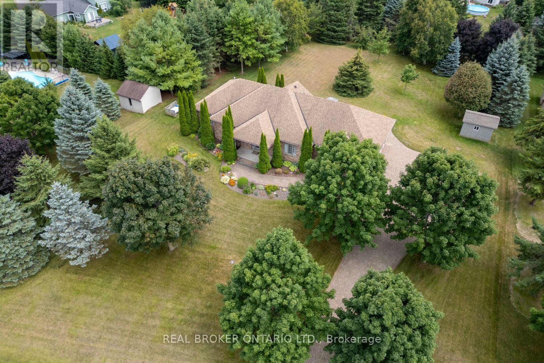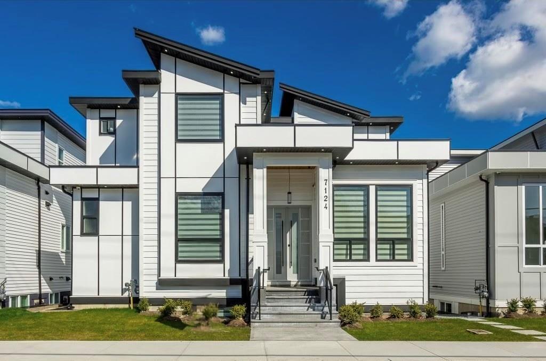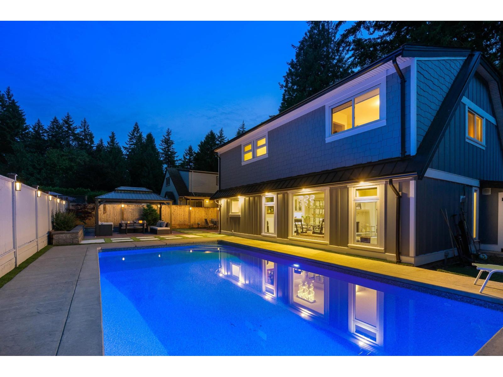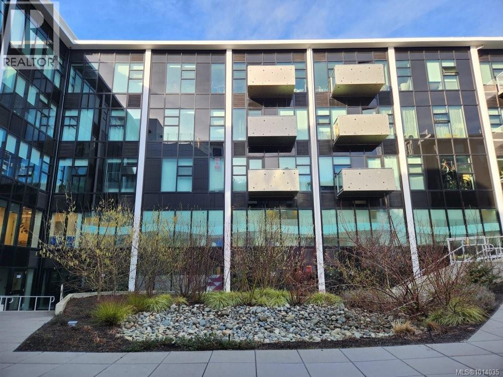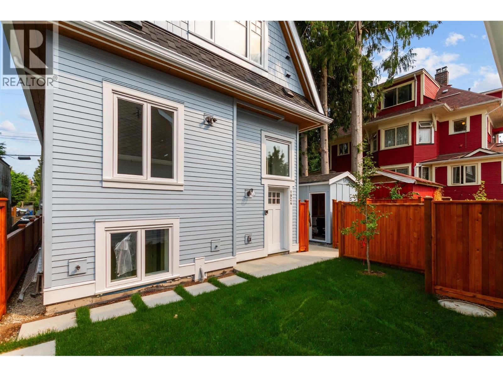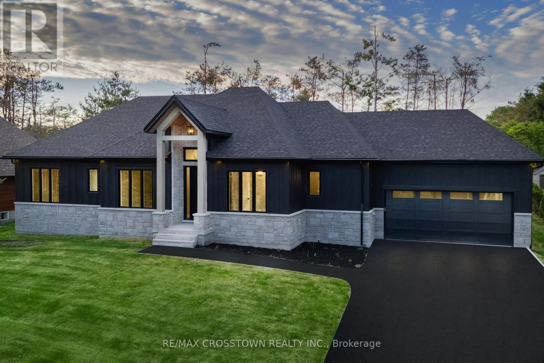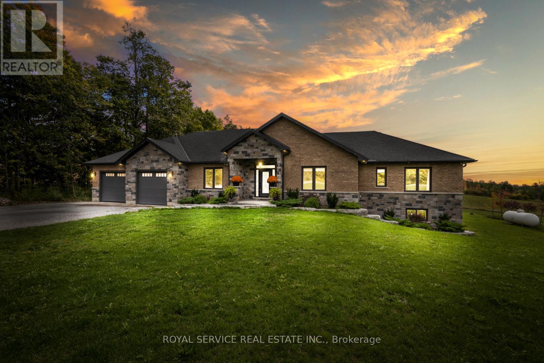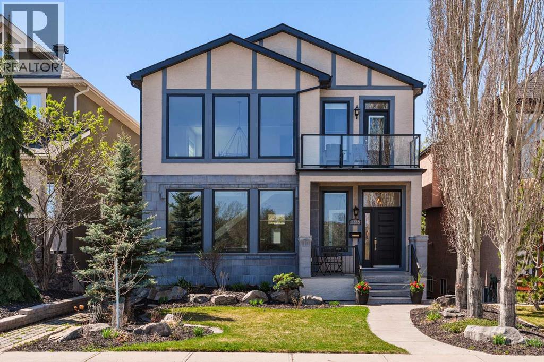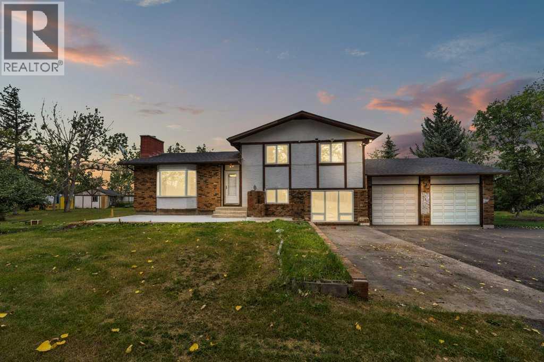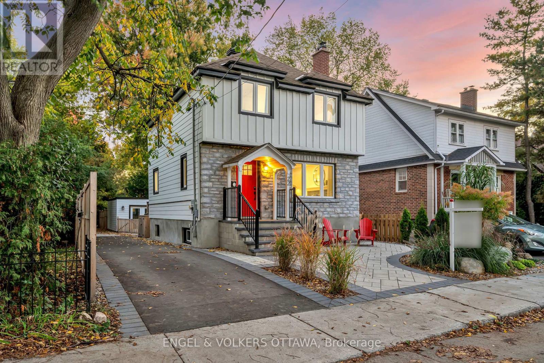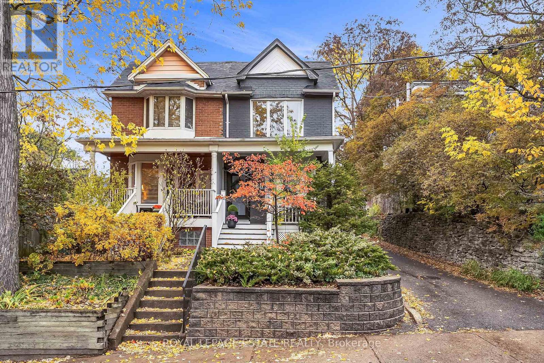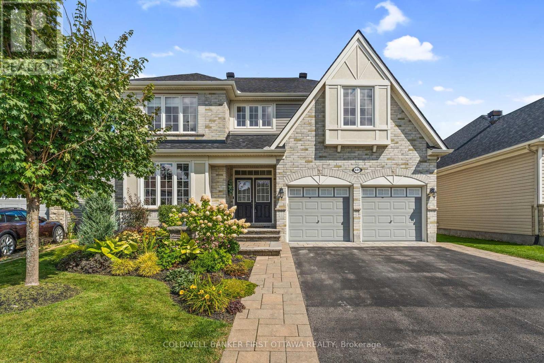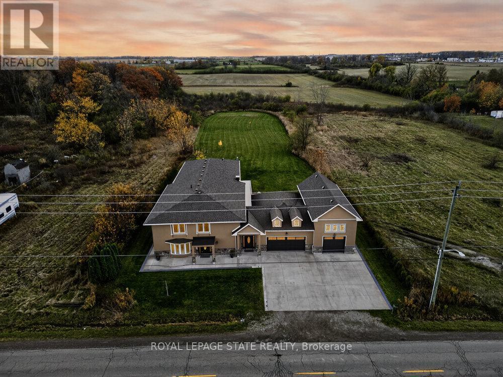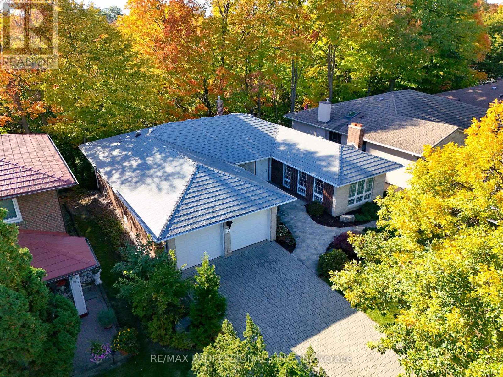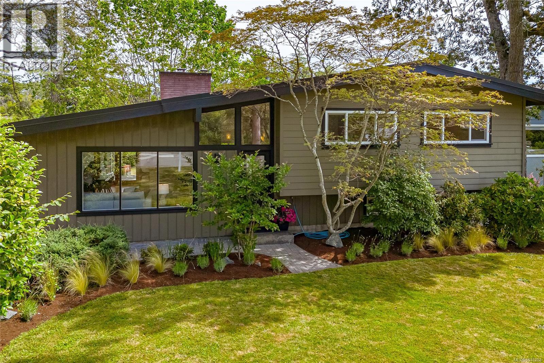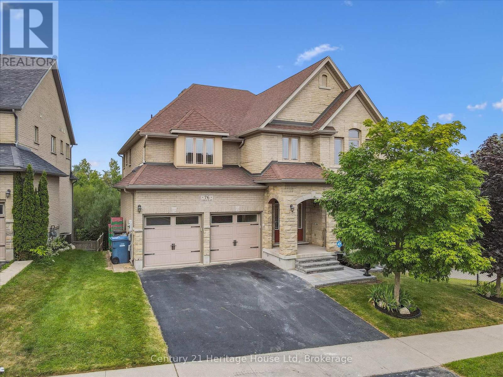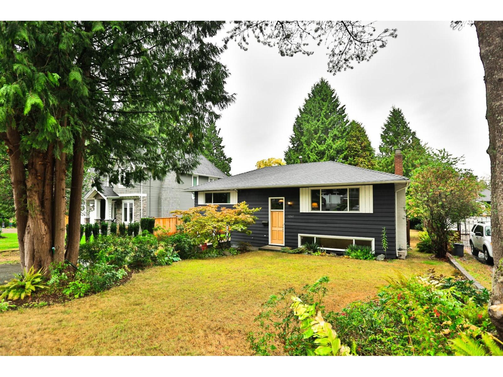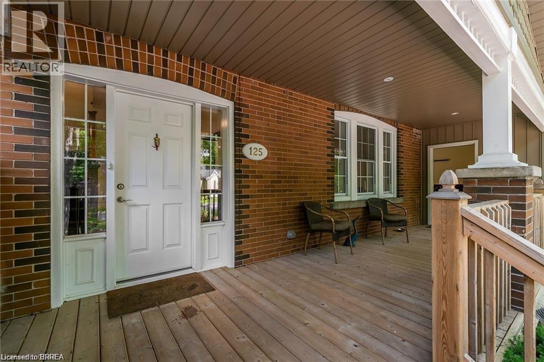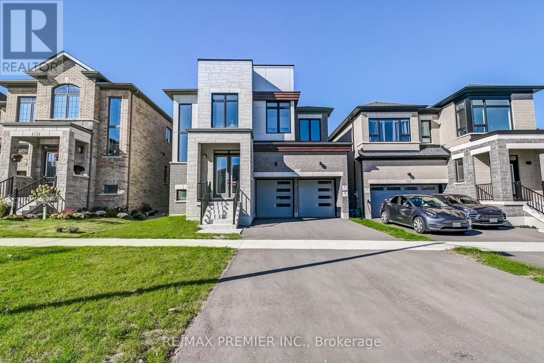7 Virtue Court
Clarington, Ontario
Nestled in the desirable executive neighbourhood of Enniskillen, this all brick bungalow offers the perfect blend of space, comfort, and function on an approx 1-acre lot. With approx 2,000 sq ft of main living space, plus, a fully finished basement, this property is ideal for families seeking both everyday convenience and room to grow. The home welcomes you with an interlock driveway leading to a spacious 2.5 car garage. Step into the large front foyer featuring hardwood flooring, a built-in bench, and a double closet, designed for both style and practicality. A convenient entrance from the garage leads into a generously sized mudroom/laundry rm, complete with its own double closet, making organization effortless. The main floor showcases a bright and airy great room with soaring cathedral ceilings, rich hardwood flooring, and large windows adorned with California shutters. This open-concept space seamlessly flows into the kitchen, which is equipped with a breakfast bar, stainless steel appliances, ample cabinetry including a pantry closet, and pot lighting, ideal for everyday living and entertaining. The kitchen is open to the dining area with a walk-out to the deck. Three great-sized bdrms are located on the main floor, including a spacious primary suite featuring a 5-pc ensuite bath and three double closets, offering abundant storage. Downstairs, the fully finished basement expands your living area significantly. It includes a massive fourth bedroom, a 3-pc bath, a large games rm, and a cozy rec rm with gas fireplace and oversized windows that let in plenty of natural light. A separate entrance from the garage to the basement provides added flexibility. Step outside to a private backyard surrounded by mature trees. Enjoy quiet evenings or summer gatherings on the deck, and take advantage of the added utility of a garden shed for extra storage. This home is a rare opportunity that offers space and functionality, all set in a desired community. (id:60626)
Real Broker Ontario Ltd.
6522 Reid Road, Sardis South
Chilliwack, British Columbia
Located in a desirable area of Sardis, this 3,604sqft 2 storey w/basement home sits on a large lot and offers a total of 6 bedrooms and 4 bathrooms. This beautiful, like-new custom home has a legal 2-bedroom basement suite with separate access! The main floor boasts an open-concept design with a spacious great room, den, and a primary suite featuring a luxurious ensuite and walk-in closet. The stunning white kitchen includes stainless steel appliances (gas stove), stone countertops, tile backsplash, pantry, and rich dark flooring. Outside, enjoy a large, fenced yard with hot tub and take in the beautiful mountain views! Additional highlights include hot water on demand, air conditioning, laundry on both levels, double garage, RV parking & a garden shed. (id:60626)
RE/MAX Nyda Realty Inc.
7124 192 Street
Surrey, British Columbia
Welcome to this meticulously maintained 7-bed, 6-bath home in the heart of Clayton Heights! Featuring a main-floor bedroom with full bath, modern kitchen with high-end Fisher & Paykel appliances, bonus wok kitchen, and large island opening to a cozy family room. Upstairs offers 4 spacious bedrooms, 3 full baths, and laundry. Enjoy central A/C, abundant natural light, and a lower-level rec room with bath-perfect for a media room or gym-plus a 2-bedroom mortgage helper suite. Includes double garage and parking for 4 more vehicles. Steps to schools, parks, and shopping! (id:60626)
RE/MAX 2000 Realty
4560 196a Street
Langley, British Columbia
Stunning executive home on an award-winning street, perfectly blending luxury and function. Features a new roof, Hardie siding, updated garage doors, and a backyard oasis with saltwater pool, gazebo, gas BBQ hookup, and new concrete landscaping. Inside, enjoy a gourmet kitchen with Caesarstone counters, GE Café appliances, wine fridge, wet bar, and travertine floors. Main-level bedroom plus an expansive primary suite with deck access. Flex space upstairs ideal for a family room or suite. Perfect for entertaining, relaxing, and everyday living. (id:60626)
Coldwell Banker Prestige Realty
112 1105 Pandora Ave
Victoria, British Columbia
This court-ordered foreclosure sale presents a unique chance for investors or business owners seeking ownership in a high-demand market. With rising construction costs, the demand for move-in-ready office spaces continues to grow, making this property an attractive asset. An exceptional opportunity to acquire boutique commercial office space in Victoria’s thriving market. Zoned CA-1, the space is perfect for professional offices, boutique retail, or mixed-use configurations. Located in a vibrant area, this property is surrounded by residential condos, rental apartments, and medical office buildings, creating a strong client base and steady foot traffic. Ideal for healthcare, legal, and financial professionals, the space benefits from convenient transit access and walkable amenities, including cafes, parks, and restaurants.As the neighbourhood undergoes urban revitalization, this boutique commercial space presents a rare investment opportunity in Victoria’s competitive market. (id:60626)
Dfh Real Estate Ltd.
1924 William Street
Vancouver, British Columbia
This spacious brand new back half duplex Ready to move in, a team recognized for quality & attention to detail. Designed with your family in mind, this modern home has a great floorplan & inspire interiors. The main offers a professional grade kitchen with skinny shaker cabinets Wolf/ KitchenAid appliance package feat 30" stand up fridge/ freezer & 4 burner Wolf gas range.Thoughtfully designed with 4 bedrooms 3 bedrooms up has 2 bedrooms 1 bathrooms inc primary ensuite with seamless shower. Down has the 2 bedroom. full bath & laundry - perfect for teens/ guests/ home office. Out back is a deck for your bbq and fenced yard. 10' ceilings, radiant in-floor heat, hardwood throughout, A/C, garage & crawl space. This beauty is move-in ready and sure too impress. Come see! (id:60626)
RE/MAX Crest Realty
32 Alpine Way
Oro-Medonte, Ontario
Live where others vacation in beautiful Horseshoe Valley, a four-season playground surrounded by nature, trails, and resort amenities. This custom-built bungalow is designed for those who crave space, style, and an unbeatable lifestyle. Step inside and feel the impact of soaring 12-ft ceilings in both the foyer and living room, offering a true sense of grandeur. Anchoring the space is a 12-ft stone fireplace, the perfect spot to cozy up after a day on the slopes. The open-concept layout flow seamlessly into a chef-inspired kitchen featuring quartz counter tops, custom cabinetry and a spacious island perfect for entertaining.Off the main living area, step through patio doors to your covered outdoor patio with beautiful tongue-and-groove wood ceiling. Whether hosting summer BBQs or enjoying crisp fall mornings, this space is made for year-round enjoyment. The private backyard backs onto mature trees offering peace, privacy, and endless relaxation.For those who need room for toys, tools, and adventure gear, the massive 4-car deep garage with drive-thru rear door is a dream come true. Bring your ATVs, snowmobiles, bikes, boats there's space for it all.The real hidden gem is the unfinished basement with over9-ft ceilings and a separate entrance - a blank canvas ready to become your dream in-law suite, income-generating apartment, or next-level entertainment zone. With roughed-in plumbing already in place, the possibilities are endless. This home also features a spacious home office, large main level laundry room, and three generous bedrooms including a luxurious primary retreat with walk-in closet and ensuite bath.Just minutes from Horseshoe Resort, Vetta Nordic Spa, golf courses, trails, ski hills, and endless outdoor recreation this is more than a home; it's a lifestyle. Come experience the perfect balance of elegance, function, and fun! (id:60626)
Realty One Group Flagship
3 Oakwood Place
Hamilton, Ontario
Outstanding Ravine Property! 3 Oakwood Place is a stately Tudor on a 178-foot deep, pie-shaped ravine lot in a serene Westdale cul-de-sac. With 5+1 bedrooms, 3+1 baths, and 3,300+ sq ft, it blends Tudor charm with modern updates. Renovations (2017) include a finished lower level with a second kitchen and bath (2021). The spacious living room features bay windows and a fireplace, the dining room highlights Tudor detailing, and the renovated kitchen boasts marble counters with views of the landscaped yard.Upstairs offers 3 bedrooms and an updated bath; the finished attic adds 2 more bedrooms and a 3-pc bath. A versatile office sits on the first landing. The basement suitewith kitchen, bath, and private garage entrysuits multigenerational living or lucrative student rentals (est. $8,900/month).Extras include a double-wide drive, stone patio, Armour stone landscaping, cedar fencing, and updated mechanicals (windows, doors, shingles, insulation, AC/furnace 2017, HWT 2025). Steps to McMaster and Westdale Village, this rare home offers history, comfort, and investment potential. (id:60626)
Royal LePage Burloak Real Estate Services
501 Winnards Perch Way
Ottawa, Ontario
Live in luxury! This beautiful and Sun-Filled custom built home is located in Manotick Ridge Estates On a premium corner landscape lot offering you 6 bedrooms 4 bathrooms, Main floor family room & guest room, Great open concept Granite Kitchen With plenty of cupboards , Cathedral ceilings, 9 feet ceilings, 2nd floor offers A big main bedroom with walk in closet and a 4 piece bathroom Large size bedrooms and a great laughs for your relaxing time, professionally Finished lower level great for your in laws with two bedrooms Full washroom & second family room and lots of storage space, This great home was being renovated in 2022, new waters sprinkler system 2022, New water pump in 2025, new C/Air 2022 and much more! Easy access to Ottawa downtown and all the amenities! See it today! (id:60626)
Power Marketing Real Estate Inc.
381 Sharpe Line
Cavan Monaghan, Ontario
Set on just over two acres in the scenic hills of Cavan, 381 Sharpe Line is a custom-built, multi-generational home offering both privacy and functionality. This spacious residence features a total of six bedrooms, five bathrooms and two full kitchens thoughtfully designed to accommodate extended family living with a separate in-law suite with private entrance and separate deck. The main floor showcases a large, custom-designed kitchen with stainless steel appliances, granite countertops, and an oversized island that overlooks a bright living room with a floor-to-ceiling propane fireplace. Expansive windows invite natural light and reveal breathtaking views, with walkouts to a private deck. A separate dining room overlooks the front yard, while three bedrooms and three bathrooms provide ample space, including a convenient laundry area with garage access and a pass-through to the in-law suite.The lower level offers a versatile layout with two additional bedrooms, a three-piece bathroom, and an expansive family room complete with a bar area. Additional highlights include a custom wine cellar, exercise room, office or den, generous storage, and both front and back staircases. The in-law suite is fully self-contained and includes a custom kitchen, dining area, comfortable living room with deck access, large bedroom with double closets, and a four-piece bathroom with laundry. A two-car garage provides direct access to the home and features a separate man door. The large lot offers potential for a workshop at the rear. Located just 10 minutes from Peterborough, 5 minutes to Highway 115 and 20 minutes to Highway 407, this home also enjoys nearby access to Cavan Creek Park & Trails and local conveniences. This beautiful custom home is well-positioned for convenience while offering privacy and exceptional outdoor space. (id:60626)
Royal Service Real Estate Inc.
2225 8 Avenue Se
Calgary, Alberta
An incredibly rare opportunity to live on the Bow River in the heart of desirable Inglewood. This recently updated home has been renovated on the top level and basement, with soaring ceilings and loads of natural light throughout. Featuring 5 living areas, 5 bedrooms, 4.5 bathrooms, a home gym and over 4,000 square feet of developed space + a walkout basement, this property is perfect for a growing family or those that love to entertain. A wall of floor-to-ceiling windows greet you in the 22'x22' front great room that has a central gas fireplace and stunning views of the river. The open-to-below design allows for natural light to flow effortlessly throughout the main and upper level. The expansive kitchen is complete with granite countertops, built-in appliances, and a large island - all overlooking the rear family room and dining area - designed with hosting in mind. The family room is complete with a gas fireplace for cozy winter nights and has direct access to the balcony and backyard. A wall of SW-facing rear windows provide natural light throughout the back of the home all day long. The main level is complete with 2pc bathroom and a bedroom with 4pc ensuite - the ideal setup for a guest suite or multi-generational living. The recently renovated upper level of the home has a large bonus room with clear views of the river. The primary suite is complete with a 6pc ensuite with 4 shower heads, a soaker tub, 10mm glass surround and dual sinks as well as a walk-in closet with laundry. Enjoy morning coffee on the private front balcony while overlooking the river from your bedroom or open the sliding doors to your juliet balcony overlooking the great room. Two more large bedrooms and a 5pc bathroom with dual sinks complete the upper level. Resilient luxury vinyl plank flooring flows throughout the walkout basement living areas, with two rec rooms providing space for all your needs. A gym with rubber flooring, large bedroom and a full bathroom complete the lower walkout level. Spanning the full width of the home, the rear balcony captures optimal SW sun all day and has ample space for a living and dining area + cooking space. If the sunshine becomes too much, the central A/C will keep you cool inside all summer long. The backyard has been freshly sodded with a new fence and is complete with a double detached garage + parking pad that could easily be taken over for a larger backyard space. Located on the most coveted street in all of Inglewood, with quick access to countless amenities and major arteries, this move-in ready property is a rare find and a gem within this charming historical community. (id:60626)
Charles
40 Pleasant Range Place
Rural Rocky View County, Alberta
?This stunning 4-acre property offers the perfect blend of country tranquility and city convenience, located just minutes from Calgary and Conrich with easy access to Stoney Trail and McKnight Boulevard, featuring a lot of renovations including new paint, flooring and a concrete porch at the front. Whether you’re searching for a private retreat, a luxury acreage lifestyle, or an incredible investment opportunity, this property delivers it all. The well-maintained home features 5 spacious bedrooms, 2 full bathrooms, and a bright open main floor layout, complemented by mature trees and expansive outdoor space ideal for family living and gatherings. Beyond its charm, the property is positioned in an area of active future development, making it a prime opportunity for investors while providing a peaceful escape from the busy city life. Don’t miss this rare chance to own a beautiful acreage so close to Calgary with exceptional long-term potential. (id:60626)
Prep Realty
Prep Ultra
22 Harvard Avenue
Ottawa, Ontario
OPEN HOUSE SAT NOV 15TH 2-4PM! Experience elevated living in this fully remodelled 3+1 bedroom, 3.5 bathroom home, where every detail has been thoughtfully curated. From top to bottom & front to back, no surface has been left untouched in this beautiful renovation and addition. Step inside to find gorgeous wide-plank hardwood flooring throughout, a bright, open-concept main level that's perfect for both everyday living & entertaining. The designer kitchen boasts a striking 12-foot island, quartz countertops, custom cabinetry & high-end stainless steel appliances. The spacious living room features a beautiful brick-surround decorative fireplace, while the large dining area includes a built-in buffet offering both elegance & extra storage. A stylish 2-piece bath, rear deck access & a custom front entry closet complete the main floor. Upstairs, retreat to your spectacular primary suite with a private balcony, large walk-in closet & a spa-inspired 5-piece ensuite with a custom-tiled shower & double-sink vanity. Two additional bedrooms - one with its own walk-in closet along with a beautifully appointed 4-piece family bath, provide comfort & space for the whole family. The fully finished lower level offers extra-high ceilings, a large family room, den or guest bedroom, 3-piece bath, laundry & ample storage perfect for versatile living. Step outside to your private backyard oasis situated on a premium deep lot, featuring over $200,000 in professional front-to-back landscaping, brand new 2 tiered-deck, hot tub & dry sauna. Thoughtful stonework, mature plantings, ambient lighting & functional outdoor living zones create a resort-like experience at home. A heated, finished outbuilding provides a quiet retreat for a home office, gym, or creative studio! Ideally located just steps from Bank Street shops, restaurants, cafés & moments from the Rideau River, where you can launch your kayak, paddle board, or canoe at Linda Thom Park. This is Old Ottawa South living at its finest! (id:60626)
Engel & Volkers Ottawa
1105 Ewing Crescent
Mississauga, Ontario
Welcome to your dream home at 1105 Ewing Crescent, Mississauga - a fully renovated masterpiece that seamlessly blends luxury, comfort, and convenience. This stunning residence has been professionally updated from top to bottom, featuring a brand-new designer kitchen with premium finishes, engineered hardwood flooring, and modern lighting that adds warmth and elegance throughout. Every detail has been carefully crafted to offer a move-in-ready lifestyle of sophistication and ease. Step outside to your private backyard oasis, complete with a large heated pool-perfect for entertaining guests or relaxing with family. Nestled in one of Mississauga's most sought-after neighborhoods, this home is ideally located across from the top-rated St. Gregory School and surrounded by beautiful parks and trails, making it the perfect setting for families. Enjoy unmatched convenience with Highway 401 just 2 minutes away, Heartland Town Centre shopping and dining moments from your door, and quick access to transit, community centers, and all major amenities. Whether you're hosting summer pool parties, enjoying morning walks through quiet tree-lined streets, or relaxing in your newly renovated living spaces, this home offers the perfect mix of luxury, lifestyle, and location. Don't miss this rare opportunity to own a truly turnkey property in one of Mississauga's premier communities - a home that must be seen to be appreciated! (id:60626)
Keller Williams Home Group Realty
180 Withrow Avenue
Toronto, Ontario
Wonderful and thoughtfully curated classic three-bedroom Riverdale home with parking. Fully renovated from top to bottom with meticulous attention to design detail. Nicely situated from the street, with an established perennial garden, an inviting front porch and charming curb appeal. The main floor boasts an open-concept design with easy flow and natural light, complemented by high ceilings, hardwood floors, a fireplace and crown molding. The chef's kitchen features stainless steel appliances, quartz countertops, custom cabinetry, and ample pantry storage. walk-out to a backyard patio featuring raised flower beds, generous dining and lounge area with additional fenced storage and easy access to lane parking. The second floor includes a magnificent master retreat with cathedral ceilings and custom built-ins.The finished lower level offers high ceilings, custom built-in shelving, an exquisite bathroom and an oversized laundry and storage room. This home is beautifully finished and has been lovingly cared for throughout. Conveniently located just steps from the park, this property is within the coveted Withrow School District and an easy walk to the subway, allowing residents to enjoy all the shops and restaurants of the Danforth. (id:60626)
Royal LePage Estate Realty
441 Blackleaf Drive
Ottawa, Ontario
One of one in Stonebridge! The lot, the view and the home. Rarely does it ever come together like this to create the ultimate family residence in this award winning golf course community! Purchased for $1.599M in 2022, these owners have invested an additional $200K in magazine quality updates since then, making this is the only place you will want to be. This well appointed residence offers over 4300+SF of impressive space designed with the family in mind. Luxurious confines across three finished floors, highlighted by 4 bedrooms and 5 bathrooms, a versatile loft, a large open concept main floor and the ultimate place to hang out in the finished basement. New kitchen, new primary ensuite, new flooring, all new lighting, furnace, pool equipment and much , much more! Perched atop Stonebridge's hole #2, the home provides serene, natural views of the water, fairways and green. An inground pool, hot tub and meticulously landscaped gardens, combine to ensure inviting and cozy spaces inside and out to live, play and entertain. Make an investment in REAL ESTATE and LIFESTYLE and MOVE UP TO STONEBRIDGE! (id:60626)
Coldwell Banker First Ottawa Realty
74 Green Mountain Road E
Hamilton, Ontario
Welcome to 74 Green Mountain Road where spacious country living meets city convenience! Discover the perfect blend of rural tranquility and modern comfort in this stunning 5,200 sq. ft. two-story home, ideally located just minutes from city amenities. Designed for those who value space and versatility, it's perfect for large families, multigenerational living, or anyone needing room for hobbies, vehicles, or a home business. Step inside to a bright, open-concept layout featuring a grand two-story front sitting room, spacious living and dining areas with a two-sided gas fireplace, and a beautifully updated kitchen (2024) with quartz counters, built-in appliances, a large island, and breakfast bar. Enjoy main and second-floor offices, a generous mudroom with custom built-ins, and flexible living and storage spaces. Entertainment options abound with a games room, theatre room, and multiple gathering areas. Recent upgrades include luxury vinyl and hardwood flooring (2024), designer ceilings, updated baths, new lighting, pot lights, and fresh paint. Outside, enjoy an attached drive-thru quad garage with double storage addition (six roll-up doors), extensive concrete driveways, patios, and 55 privacy cedars for a peaceful retreat. Relax with morning coffee or sunset views from the south-facing primary balcony. With updates to the roof, furnace, and AC, this move-in ready home offers comfort, abundance, and connection to both nature and convenience. (id:60626)
Royal LePage State Realty
10 Neilor Crescent
Toronto, Ontario
Homes on Neilor don't pop up often, and a bungalow backing onto a ravine? This might be your only chance! Impeccably maintained and renovated bungalow backing onto Renforth creek. Being sold by the original owner who lovingly oversaw the build and cared for the home. House features high grade electrical and plumbing materials. With a kitchen updated in 2020 using top of the line Miele appliances. Kitchen features soft close cabinets, overhead skylight and a deck overlooking the ravine. Kitchen has potential for an open concept layout. Double cut driveway is paved with interlock stone.The unfinished basement features a walkout and high 9ft ceilings with so much potential to turn it into the a great gathering space. The lower level space features all plumbing and electrical. This home would work really well for a down-sizer seeking quiet, for someone looking to put their own customizations on an amazing 'blank canvas' or for a builder looking to convert this into a 2 storey. There are no compromises with this house. Other high end features of this house include: Metal roof Lennox furnace replaced in 2024 Front yard sprinkler system Updated copper plumbing and high grade electrical in basement WATCH PROMO VIDEO FOR MORE INFORMATION! (id:60626)
RE/MAX Professionals Inc.
3515 Cardiff Pl
Oak Bay, British Columbia
This beautifully updated mid-century modern home blends style and function with its crisp architectural lines, vaulted ceilings, and thoughtfully laid-out floor plan. The main living area features newly refinished oak hardwood floors, creating a warm and inviting atmosphere. The generous kitchen, equipped with stainless steel appliances, is perfect for both casual meals and entertaining guests. A spacious mudroom and a flexible area on the main floor provide options for a family room, home office, or studio, adding versatility to the home. Upstairs, you'll find a large primary bedroom with an updated ensuite, along with a four-piece main bathroom and convenient laundry facilities. The lower level offers excellent separation, with an additional bedroom, bathroom and living area, making it ideal for teenagers or in-laws seeking their own space. Step outside to enjoy barbecues on the sunny patio or relax by the cozy wood-burning fireplace indoors. The fully fenced yard is perfect for children and pets to play safely. Year-round comfort is ensured by two heat pumps, and there’s a single carport plus plenty of storage. This move-in-ready home is in great condition. In a prime location, it's just steps from UVic, Mt. Tolmie, and Henderson Rec Centre, with Cadboro Bay Village and Gyro Beach only minutes away. Truly a fantastic home in an excellent neighbourhood. (id:60626)
Pemberton Holmes Ltd. - Oak Bay
76 Zaduk Place
Guelph, Ontario
Welcome to 76 Zaduk Place, a rare opportunity to own a true executive residence on one of South Guelphs most exclusive streets. Backing onto protected green space in coveted Kortright East, this approximately 3,500 sq ft home (plus a full walkout basement) offers refined living for the discerning buyer. Every inch of this 5-bedroom, 5-bathroom home has been thoughtfully designed to balance sophistication with comfort. The main floor features an expansive eat-in kitchen with walk out, boasting a large island, tremendous countertop and cupboard space, built-in oven, gas cooktop, walk-in pantry and a dedicated coffee bar/servery complete with it's own wine fridge. Host in style in the formal dining room, relax in the oversized living room, or work from the dedicated office space. spacious mudroom off the double garage adds everyday functionality and convenience. Upstairs, the oversized primary suite is a true retreat with not one, but two walk-in closets and a luxurious 5-pce ensuite. Bedroom 2 comes complete with it's own private 4-pce ensuite, while bedrooms 3 and 4 share a jack-and-jill bathroom, all generously sized with thoughtful layouts. The upstairs laundry room adds practicality, while the additional office or flex space provides the best in versatility for families or professionals. The finished walkout basement is bright and airy with high ceilings, a large rec room, full bath, additional bedroom, ideal for extended family, entertaining, or future customization. Both the basement and main floor have gas fireplace rough-ins in place. Step outside to the pièce de résistance, a private two-tier composite deck overlooking mature trees and greenspace, the ultimate in privacy and serenity. This is a rare offering in a prestigious location, a true statement home for those who value quality, space, and setting. (id:60626)
Century 21 Heritage House Ltd
12567 26a Avenue
Surrey, British Columbia
Experience the best of coastal living on this tranquil private street, only minutes from Crescent Beach. With approved plans for a stylish duplex and garden suite, this property is ready for your vision. Prefer to take your time? Rent the existing home while you design your perfect single-family retreat. Contact us now to arrange a private tour. (id:60626)
Team 3000 Realty Ltd.
125 Richardson Street
Rockwood, Ontario
Bring the whole family to this MASSIVE residential property with tons of room to create original spaces and enjoy. Perfectly finished inside and out this flawless 2 storey property does not disappoint. Room for multigenerational living or live in and let rent for the other units pay the mortgage. Fabulous neighborhood in the desirable town of Rockwood. Lots of parking on a new asphalt driveway. Perfectly manicured outdoor space to enjoy. Huge basement recreation room area with kitchen and bathroom. Tons of upgrades throughout! Tastefully decorated in neutral tones. Property comes complete with all appliances. Prime Location: Situated near the Rockwood Conservation Area, the property attracts tenants who appreciate the quiet, scenic surroundings, yet still want access to outdoor activities and amenities. There is a bus that runs regularly to Guelph. (id:60626)
Royal LePage Brant Realty
16245 7th Concession Road
King, Ontario
Nestled well back from the road, this property offers unparalleled privacy, making it the perfect retreat. A covered front porch features multiple seating areas with beautiful serene views, ideal for relaxing and enjoying the peaceful surroundings. This incredible 2-storey home boasts a vast selection of updates, including a modern kitchen with updated appliances and quartz countertops. The main level features stylish vinyl plank flooring, complemented by new trim, adding a touch of elegance to the living spaces. The full bathrooms have been beautifully renovated, showcasing heated ceramic tile flooring and updated vanities. The property includes the added benefit of a detached garage with ample parking space, making it convenient for multiple vehicles. Surrounded by lush greenspace, the home offers a tranquil setting with great access to Highway 400. In good weather and off-peak hours, you can reach downtown Toronto in just 40 minutes or head north to Muskoka in an hour. Highway 27 offers a quick 20-minute drive to Pearson Airport, while Upper Canada Mall is only 15 minutes away. Located just an eight-minute drive from Schomberg, youll find all your essentials nearby: Foodland, Home Hardware, Guardian Drug Store, Schomberg Village Pharmacy, LCBO, restaurants, pizza parlours, CIBC bank, dry cleaners, a coffee house, various shops, including a butcher shop and McDonalds. For a great night out, The Schomberg Pub offers a welcoming atmosphere and a fantastic patio, perfect for enjoying local fare. Just seven minutes away, TheHighway 9 Market is a must-visit destination for fresh, locally sourced produce from Holland Marsh, along with stunning seasonal flowers. Its a fabulous place to shop and stock up on the best the region has to offer. This home, aged 35 years, combines modern updates with a serene, private setting, offering the best of both worlds. (id:60626)
Exp Realty
222 Mckean Drive
Whitchurch-Stouffville, Ontario
Brand New Detached By Fieldgate Homes! Introducing the Woods Model 3408 square feet above grade, Modern Design, Double car Garage, A newly constructed residence meticulously designed for luxury and functionality. This elegant home features 5 spacious bedrooms and 3.5 Bathroom. The main floor includes a versatile den, ideal for a home office or additional living space. Convenient Walk Up Basement. Residents will benefit from the assurance of a full Tarion new home warranty. With its thoughtful layout and high-quality finishes, this home is perfectly suited for families seeking comfort and style in their living environment. Experience the epitome of sophisticated living in this exquisite family residence. (id:60626)
RE/MAX Premier Inc.

