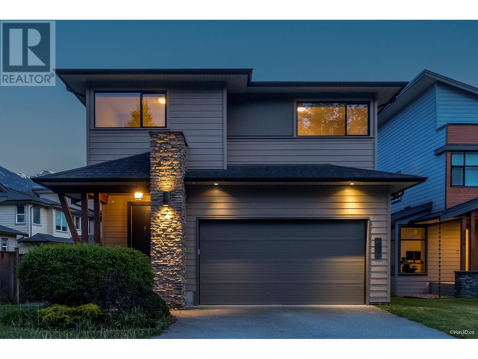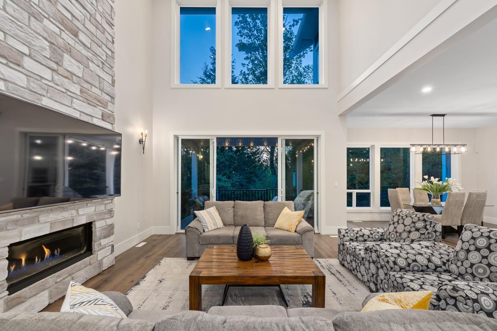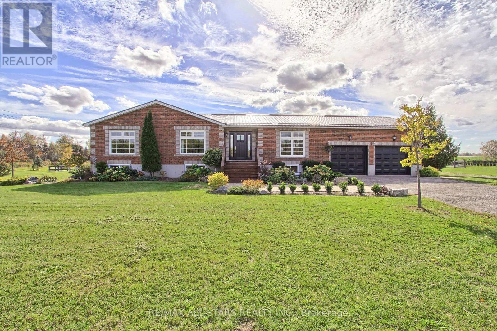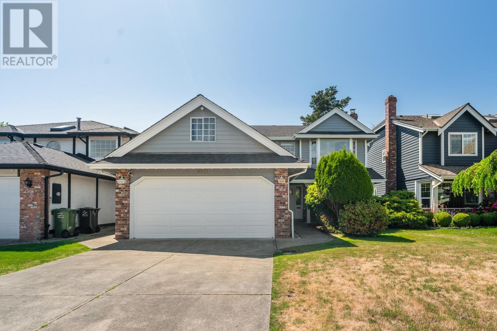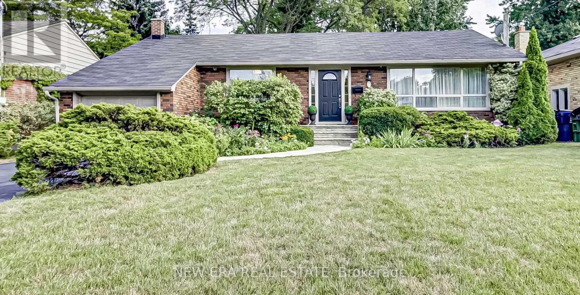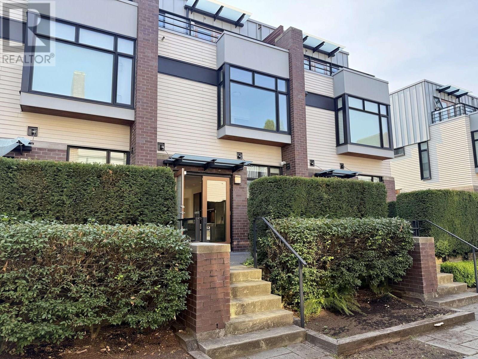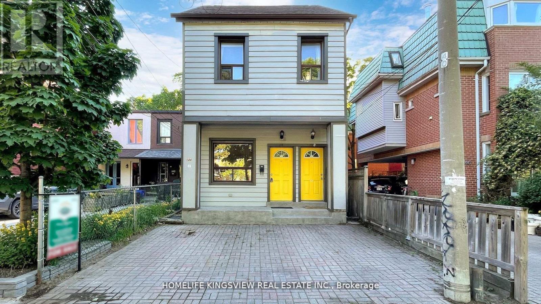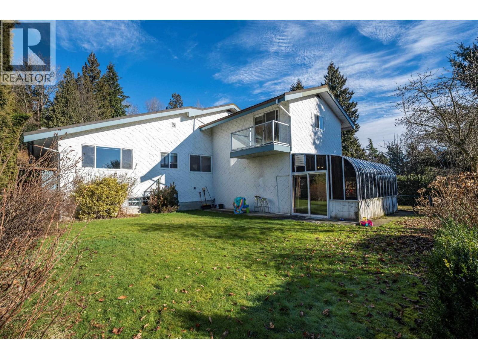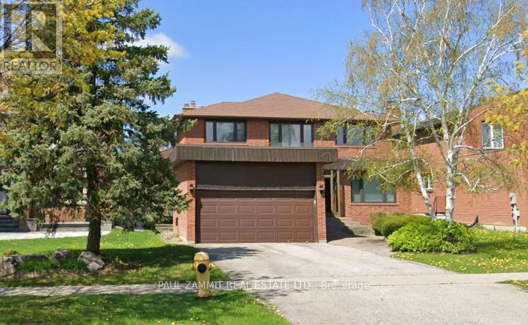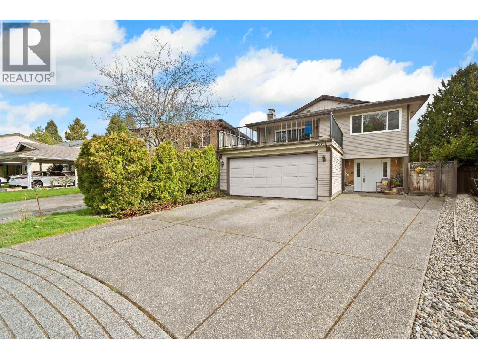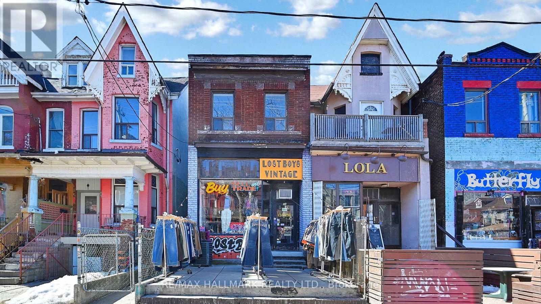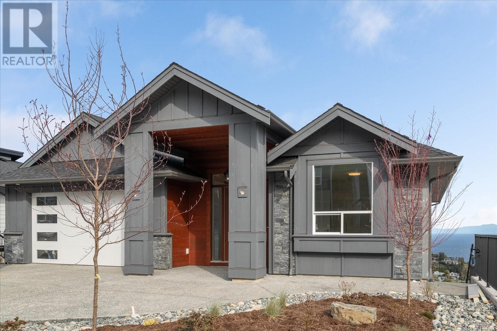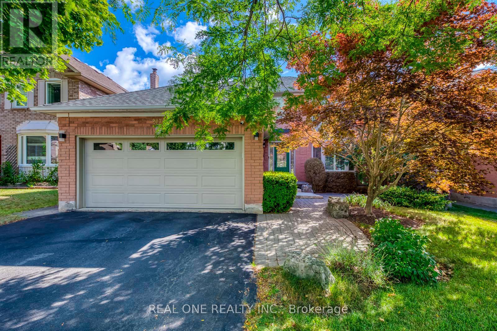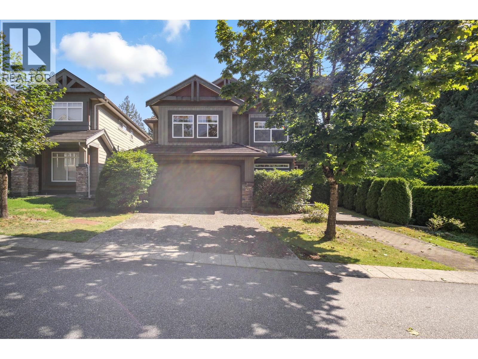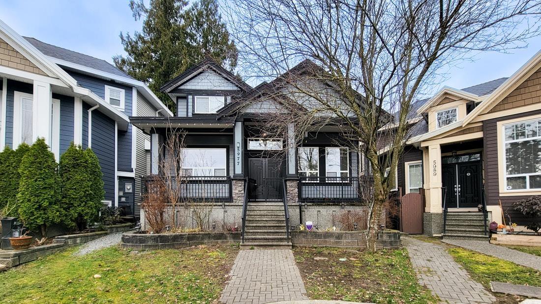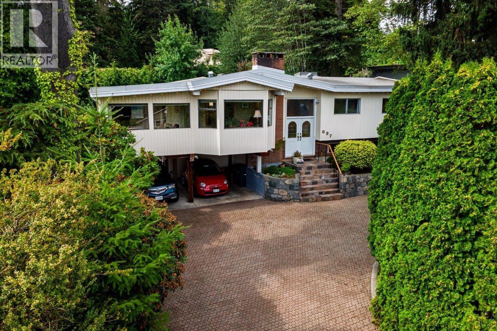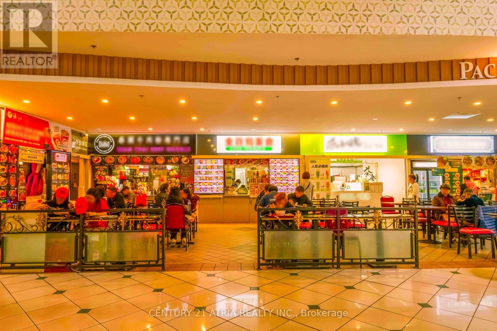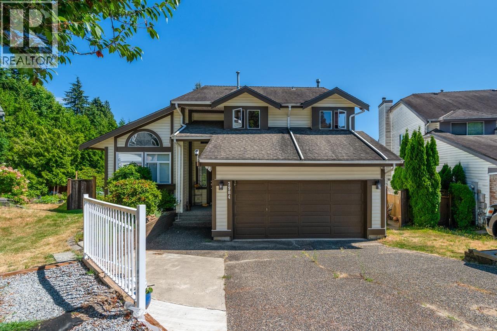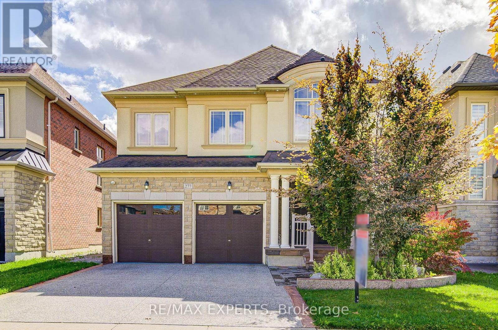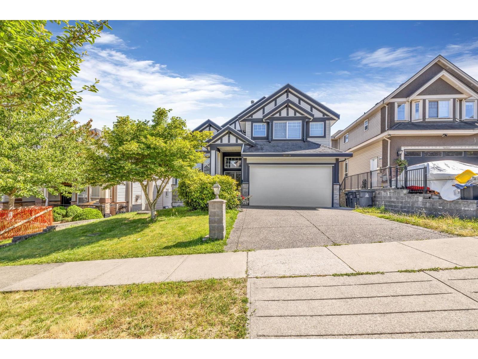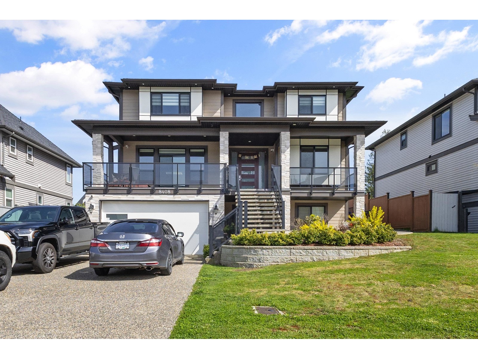39340 Falcon Crescent
Squamish, British Columbia
Welcome to this beautiful 7 year young home in one of the newest family oriented neighbourhoods in Squamish with amazing Mountain views. This 2 storey House has 3 bedrooms with a family room and 2 full bathrooms including a 5 piece spa like ensuite in the primary bedroom upstairs, and one bedroom, a cozy living room with a gas fireplace, a gourmet kitchen with S/S appliances, and an off kitchen dining room on the main floor that opens to a covered outdoor deck with ceiling heaters in the fully fenced backyard which backs into a green park. Some upgrades include A/C, heated floor in Ensuite bathroom, Central Vacuum, etc.. Nearby Squamish's best trails for hiking and also bike riding. 50 minutes to Vancouver and 40 minutes to Whistler. (id:60626)
Team 3000 Realty Ltd.
8781 Forest Park Dr
North Saanich, British Columbia
Open House: Saturday, November 9, 2-4 pm.Tucked away in one of North Saanich's most desirable Neighbourhoods.The perfect blend of West Coast charm and modern comfort. Welcome to 8781 Forest Park Drive. This home will tick all the boxes for the growing family. Close to schools, transit, and Panorama Leisure Centre. 5 bedrooms, 4 bathrooms, 3900+ sqft. on 3 levels, quiet cul-de-sac. This south-facing, flat lot on almost 1/2 acre is a rare find in Dean Park. The main floor features an updated kitchen with two ovens, shaker cabinets, granite countertops, plus a Sub-Zero wine fridge, and includes a nice balance of bamboo hardwood, plush carpet, and two rock-faced wood-burning fireplaces, both with roughed-in gas lines. Enjoy stunning views of the Gulf Islands from the Kitchen and its adjoining family room. Vaulted ceiling in the living room, Formal dining room, plus family room with stunning views of sunrises and moonrises. 4 bedrooms on the upper level, terrific views from the primary bedroom, and a recently updated ensuite with a soaker tub to take advantage of those views. 2nd bedroom also has an ensuite and a walk-in closet. List of improvements includes brand new roof, ensuite renovation, 3 new heat pumps, huge sundeck, and lower level covered patio, natural gas, hot water on demand, newer vinyl windows, separate entry & patio, future suite. Lower level with recroom and bonus room for the kids, plus double car garage with ample parking on driveway. Contact your agent for a private viewing today. You're going to love those views. (id:60626)
Pemberton Holmes Ltd - Sidney
548 Nebraska Pl
Campbell River, British Columbia
Built by Blacktail Contracting, this West Coast Contemporary home blends timeless design with exceptional quality. Set on a rare .27-acre cul-de-sac lot backing onto the Willow Creek Conservation area, it offers privacy, forest views, and direct access to recreational trails through the backyard gate. The 22’x28’ detached shop is ideal for projects, storage, or recreational gear. Inside, enjoy 3 bedrooms, 3 bathrooms, a large office, multipurpose room, a striking handcrafted solid wood floating staircase, an oversized island, floor-to-ceiling cabinetry, a walk-in pantry, solid surface counters, and a spa-inspired ensuite with soaker tub, rain shower, and body sprays. Extras include a 3-bay garage, powered gate, RV/boat parking, hot water on demand, instant hot tap, 2 separate HVAC systems, and 12 ’ x8’ patio doors leading out to a covered stamped concrete patio with a gas heater. (id:60626)
RE/MAX Check Realty
4399 Emily Carr Place
Abbotsford, British Columbia
VACANT 6-bdrm, 5-bath house located in the AUGUSTON neighbourhood in EAST ABBY. Open concept layout 4300+ sq ft, this home offers luxurious living with attention to detail throughout. Stunning Great Room w/2 storey high vaulted ceiling, entertainers's kitchen, oversized island, eating area and large windows to enjoy the quiet fenced rear yard. Walk-in Closets & ensuite bathrooms for all 4 bedrooms upstairs!! Main floor & master bdrm sundecks to relax, entertain & enjoy the private green space. Media / rec-room in bsmt designed for entertainment separate of the suite for main home use. Fantastic 2-Bdrm Legal Suite w/quartz counters, stainless appliances & laundry. Steps away from walking trails, recreation and walking distance to highly rated elementary school. OPEN HOUSE OCT 19 2:00-4:00PM (id:60626)
Homelife Advantage Realty Ltd.
5227 Boag Road
East Gwillimbury, Ontario
Beautiful brick bungalow on 2.47 acres with pond and horse paddock. Inside features a large country kitchen with exposed brick wall and island, perfect for family gatherings and entertaining. Cozy family room with stone fireplace and large windows. Hardwood flooring and ceramic tile throughout main level. Finished basement includes another 2 bedrooms with a large TV room, great for movie night or gatherings. Plenty of storage space and a rough-in bathroom. Landscaped fire pit and yard features plenty of planted fruit trees, as well as spruces, maples and oaks. A basketball court/paved area, great for the kids or many other uses. A spacious deck over-looking the yard, outbuilding used as a horse shelter to go along with the chicken coop and pond. A great place to raise a family with space to enjoy the natural beauty of the outdoors. Close proximity to Newmarket, Aurora, Hwy 404, York Region's forests and Mount Albert. (id:60626)
RE/MAX All-Stars Realty Inc.
8571 Allison Street
Richmond, British Columbia
Most sought-after area in Garden City, this fabulous house was customized and built by a famous European Builder - Gordon Sommerfield. Located just behind Howard Debeck Elementary, one of the best schools in Richmond. This home offers a particularly fascinating park view. Situated on a quiet, clean & wide street without overhead wires, it provides bright & spacious 4 bedrooms and large functional living & family rooms. Extra 473 sf attic can be used potentially as a bonus. Newly updated painting make it a very cozy, convenient home. Close to the public transportation system, shopping mall, etc. You will enjoy the yard, school park, playground, and summer BBQ. (id:60626)
Royal Pacific Realty Corp.
7 Greening Crescent
Toronto, Ontario
High Demand Princess Rosethorn Community!! Premium Lot!! Meticulously Maintained. Build your dream home or live in. Spacious layout, Rear walk out to deck. 2/o Basement Separate Entrance. Mature Tree in rear yard. Close to Schools, Shopping & Golf Courses. (id:60626)
New Era Real Estate
6180 Oak Street
Vancouver, British Columbia
This cozy 4 level East, West facing townhouse offers 3 bedrooms, 2 bathrooms with 1,758 Sq Ft. living space at prime Vancouver west side. Contemporary style living room with a good size kitchen. Granite countertop and S/S appliances, which extends to a large dinning area. Hard wood flooring through out the all floor. Three bedrooms two bathrooms upstairs. One large flex-room can be perfect gym or entertaining room. 2 side by side parking just out side of the door. Fenced front and back private yard connects the green space in the complex which feels living in a garden. School catchment: Dr. Annie B. Jamieson Elementary, & Eric Hamber Secondary. (id:60626)
Royal Pacific Realty Corp.
144 Clinton Street
Toronto, Ontario
Legal detached duplex located in the vibrant heart of Palmerston-Little Italy! This well-maintained property features two bright and spacious self-contained units, each with an updated kitchen and private outdoor space. The main floor unit offers 2 bedrooms and 1 bathroom, while the upper unit spans two levels and includes 1 bedroom plus a flexible loft area ideal for a home office or guest space. Both units have separate meters and are currently occupied by high-quality AAA tenants. Buyer must assume tenants. Includes a legal front pad parking permit. Just a short walk to the subway, top-rated schools, Christie Pits Park, Fiesta Farms, and much more. Easy to show motivated seller! (id:60626)
Homelife Kingsview Real Estate Inc.
313 Hickey Drive
Coquitlam, British Columbia
Don't miss this rare opportunity to own this GREAT well maintained home in a PRIME location, 3 bdrms, 3 full baths on a 7,260 sqft lot. UPDATES within the last 3 years include KITCHEN, H/E FURNACE, NEW APPLIANCES. Great side split level layout with the Kitchen and Eating Area overlooking a Huge Family room with built-in wall unit, soaring 10' ceilings warmed by gas fireplace opening into the 260 sq/ft Sunroom. Massive Master bedroom has both walk-in closet and second large closet with viewing balcony. Gardener's Delight with manicured terraced yard with beautiful flowers front & back with 8 zone sprinkler system. Walking distance to Mundy Park, within 5 min drive to Hwy #1, all shopping and recreations nearby and highly desirable SD43 school catchment. (id:60626)
Homeland Realty
278 Green Lane
Markham, Ontario
Welcome to this beautifully appointed 4-bedroom home, ideally located directly across from a scenic park the perfect setting for family living and outdoor enjoyment. With approximately 3,324 sq. ft. of well-designed living space, this residence offers a rare blend of comfort, versatility, and convenience.The main floor features a generous family room, ideal for relaxing or entertaining, as well as a separate den that can easily serve as a fifth bedroom or private home office. A convenient 3-piece washroom on the main level adds flexibility for guests or multi-generational living. At the heart of the home is a spacious eat-in kitchen with a center island, perfect for casual dining, meal prep, and gathering with family and friends. Upstairs, retreat to the expansive primary bedroom featuring a luxurious 6-piece ensuite with a Jacuzzi tub, separate shower, double sinks, and a skylight that fills the space with natural light your own private spa oasis. With four generously sized bedrooms, a thoughtful layout, and a prime location across from a park, this home is the perfect blend of functionality and comfort for modern family living. ** Some photos are Virtually Staged ** (id:60626)
Paul Zammit Real Estate Ltd.
Upperside Real Estate Limited
9560 Parksville Drive
Richmond, British Columbia
Nestled in the heart of West Richmond, this beautifully updated 6-bedroom, 3-bathroom home offers the perfect blend of space, style, and convenience. Just a short stroll to Hugh Boyd Secondary, West Richmond Pitch & Putt, parks, and scenic trails, this prime location is ideal for families. The thoughtfully renovated upper level boasts a sleek modern kitchen, stylish flooring, and refreshed bathrooms, creating a warm and inviting atmosphere. Designed for flexibility, the functional layout is perfect for multi-generational living, with spacious bedrooms, two kitchens, and ample room to grow. A private backyard offers the perfect retreat for relaxation or entertaining. With top schools, shopping, and transit just minutes away, this is a rare opportunity to own in one of Richmond´s best areas! (id:60626)
Real Broker
38 Kensington Avenue
Toronto, Ontario
Discover 38 Kensington Avenue a rare jewel in Toronto's bustling Kensington Market! This impeccably renovated, mixed-use property offers a prime commercial storefront and three modern residential units and 2 parking spaces making it a dynamic and versatile investment. Featuring 6 spacious bedrooms, 5 elegant bathrooms, and 3 well-equipped kitchens, the property is perfectly designed for generating rental income or creating unique live-work opportunities. Nestled steps from the vibrant energy of Kensington Market and a short walk from Chinatown, this high-visibility location is surrounded by trendy boutiques, renowned restaurants, and cultural landmarks. Its close proximity to the University of Toronto further enhances its appeal, presenting an excellent option for student housing or urban living with flair. Enjoy effortless connectivity to public transit and major downtown routes. With a backyard and private alleyway, this property combines charm, practicality, and opportunity. Whether you're an investor looking for turnkey returns or an entrepreneur seeking to thrive in one of Toronto's most dynamic communities, 38 Kensington Avenue is the opportunity you've been waiting for. (id:60626)
RE/MAX Hallmark Realty Ltd.
4684 Ambience Dr
Nanaimo, British Columbia
GORGEOUS, OCEAN VIEW level entry home in the prestigious neighbourhood of Oceancrest. The builder has included many quality features in this beautiful home & Mother Nature has added the spectacular ocean views. You'll appreciate all the quality features that this 4,000+ sq. ft. home has to offer. The great room boasts white oak, wide plank engineered hardwood floors, a cozy fireplace, a beautiful 10-foot-high coffered ceiling, built-ins for your TV & media and panoramic views of the Salish Sea, Winchelsea Islands & the mainland mountains. The gourmet kitchen has all the right ingredients. It features custom over height cabinetry with display cabinets, quartz counter tops, under cabinet lighting & a large work island. The adjoining dining area offers access to the large rear deck. This will be your favorite spot to relax & enjoy the fabulous sunsets at the end of the day. The lavish master suite boasts a reading nook with a cozy fireplace (& an ocean view). It also has access to the rear deck- there is something so appealing about being able to step outside and take a deep breath of fresh air first thing in the morning! Pamper yourself in the 5-piece ensuite. It offers a soaker tub, 5 ft walk-in shower, double vanity, make-up station, mirrors with integrated lights & anti-fog & a one-piece toilet with bidet. The large walk-In closet is complete with quality organizers. A spacious bedroom, 4-piece main bathroom & laundry room completes the main floor. Additional space on the mid-level offers a spacious family room with access to the covered rear deck. It also offers a second master bedroom (with 3-piece ensuite and a WIC) and two additional bedrooms share a 4-piece bathroom – perfect for extended family! The lower floor features a games room with wet bar & access to the rear patio / yard (with a view). The remainder of the lower level features a legal 2-bedroom suite - you’ll love the added income to help with the mortgage! Plan to view this one soon. Welcome home (id:60626)
Century 21 Harbour Realty Ltd.
2075 Banbury Crescent
Oakville, Ontario
5 Elite Picks! Here Are 5 Reasons to Make This Home Your Own: 1. Family-Sized Kitchen Featuring Breakfast Bar Area, Granite Countertops, New Stainless Steel Appliances ('24) & Bright Breakfast Area with W/O to Patio. 2. Generous Principal Rooms with Hdwd Flooring, LED Pot Lights & Elegant Light Fixtures, Including Spacious Family Room with Wainscoting & F/P, Formal Living Room with Bay Window & Stunning Full Glass Door Entry, and Separate Formal D/R Area with Wainscoting. 3. Bright 2nd Level Hallway with Skylight Leads to 4 Generous Bdrms, with Primary Bdrm Boasting W/I Closet & Luxurious 4pc Ensuite with Double Vanity & Frameless Glass Shower. 4. Lovely Finished Bsmt with Laminate Flooring Featuring Large Open Concept Rec Room Plus Exercise Room with Glass Door/Wall & Spacious 5th Bdrm with W/I Closet! 5. The Private Backyard Oasis is a Gardener's Delight with Vibrant Flowering Trees, Patio Area, Perennial Gardens & Convenient Natural Gas BBQ Connection ('23)! All This & So Much More! 2pc Powder Room & Convenient Main Floor Laundry with Access to Garage (with EV/Tesla Charging Station '24) Complete the Main Level. Large 5pc Main Bath with Double Vanity. Many, Many Updates Including New Ceiling Fans & Light Fixtures (Including Exterior) '24, Smooth Ceilings '23, Freshly Painted (Walls, Doors & Frames) '23, LED Pot Lights '24, Washer & Dryer '24, Updated Electrical '22, Upgraded Panel '24, Staircase Runner '23. Over 4,100 Sq.Ft. of Finished Living Space! Wonderful Location on Quiet Crescent Just Minutes from Top-Rated Schools, Community Centre, Parks & Trails, Oakville Place, Sheridan College, Hwy Access & More! (id:60626)
Real One Realty Inc.
3252 Camelback Lane
Coquitlam, British Columbia
Discover luxury at Panorama Village, a magnificent newer 3-level residence crafted by British Pacific Homes, perfectly positioned next to the renowned Westwood Plateau golf country club. This home showcase a bright, open-concept design with a generous living room, sophisticated dining space, and gourmet kitchen featuring sleek granite countertops & premium s/s appliances. Relax in a cozy den, admire the rich hardwood floors, exquisite finishes, warm gas fireplace, and expansive sundeck. The upper level boasts a lavish master suite with a spa-like ensuite, complemented by 2 additional bedrooms. The fully finished walkout basement includes a rough-in kitchen, two more bedrooms, a home theater. Property is easy to show. Open House on Sunday Nov 2 from 2-4 pm (id:60626)
Sutton Group - 1st West Realty
5977 151 Street
Surrey, British Columbia
Welcome to Sullivan, Beautifully designed 8 bed, 6 full bath home located on a quiet cul-de-sac in one of Surrey's most desirable family neighbourhoods. 3,900+ft. residence offers a functional open layout with high ceilings, brand new flooring, and plenty of natural light. The main level features a spacious living and dining area, a chef's kitchen, granite countertops, stainless steel appliances, and a large island, plus a comfortable bedroom/family room and office/den. Upstairs boasts four generous bedrooms, including 2 primary suites with walk-in closets and spa-inspired ensuites. The fully finished lower level includes a 2 bedroom legal suite and a separate 1bed potential suite ideal for extended family or as a mortgage helpers.A rare opportunity to own. Book your private showing today! (id:60626)
Exp Realty
26 Falconridge Drive
Kitchener, Ontario
Step into a world of unparalleled luxury at 26 Falconridge Drive, in the heart of the prestigious Kiwanis Park community. This architectural masterpiece offers approximately 5,000 sq. ft. of living space, meticulously crafted with over $400,000 in high-end upgrades. Set on a 55-foot-wide lot that fronts onto a tranquil pond and backs onto estate homes, this home offers stunning views and unparalleled privacy. The exterior is a harmonious blend of full stone, brick, and stucco finishes, exuding timeless elegance. Inside, you'll be captivated by the 9-foot ceilings throughout and the magnificent open-to-above great room, bathed in natural light from 9 expansive windows that frame breathtaking views. The custom chefs kitchen is a culinary sanctuary, featuring Cambria quartz countertops, Jennair professional appliances, a charming farmhouse sink, and bespoke cabinetry. The main floor includes a bedroom with a full ensuite, perfect for guests or multigenerational living. Upstairs, discover 4 spacious bedrooms, 3 full washrooms, and an additional powder room for ultimate convenience. The fully legal 2-bedroom, 2-full washroom walkout basement apartment is an added jewel, currently occupied by AAA tenants paying $2,500/month, with flexibility to stay or vacate based on your preference. Seamlessly blending indoor and outdoor living, the great rooms extended patio door opens to an expansive composite deck with sleek glass panels and stairs, leading to a private outdoor oasis. For car enthusiasts, the oversized 2-car garage features one bay extended by 2 feet, offering ample space for luxury vehicles or extra storage. Additional highlights include a separate family living loft, a formal dining area, and a curated list of upgrades that elevate this home to a true luxury retreat. This is more than a home its a rare opportunity to own a masterpiece residence in one of Kitchener's most sought-after neighborhoods. Experience luxury living at its finest. (id:60626)
Save Max Real Estate Inc.
697 Plymouth Drive
North Vancouver, British Columbia
Solid 4-bedroom Windsor Park home with wonderful west-facing yard and pool. Well-maintained house with 2400 square ft of spacious living. Features include soaring Vaulted ceilings, 3 generous bedrooms on the main floor, open kitchen with cozy eating area, expansive family room/den, hardwood under the carpet and lovely fireplace. Fabulous outdoor space with plenty of decks and patios surrounding a sparkling pool, perfect for cooling down in the heat. The lower level features a bedroom , bathroom and rec room and is easily suiteable. A unique circular driveway and carport that can handle all your parking needs. A special home waiting for your family! Open Sunday 2-4 (id:60626)
Macdonald Realty
F26 - 4300 Steeles Avenue E
Markham, Ontario
Own a fully leased food court unit in Pacific Mall, North America's largest indoor Asian shopping centre an iconic cultural landmark where generations have gathered. This investment features 3 food stalls, a 64-seat dining area. Generates over $198,000 in annual rental income (over $360,000 when combined with other listing MLS #N12107338, with 6 stalls total), with strong net returns and a cap rate of over 6.25%. Prime second-floor location beside elevators and escalators ensures maximum foot traffic. Pacific Mall offers surface and underground parking and consistently draws high visitor volume. Strategically positioned on the Markham-Scarborough border, it attracts loyal local shoppers and steady tourist traffic. Buy a piece of memory an opportunity to invest not just in a thriving business, but in a place where visitors come to taste nostalgia, reconnect with culture, and experience a slice of home. A rare chance to own a part of a true landmark. Must be purchased with MLS #N12107338. (Photos have been slightly altered to protect privacy of vendors.) (id:60626)
Century 21 Atria Realty Inc.
2984 Lotus Court
Coquitlam, British Columbia
This beautifully maintained and thoughtfully updated family home offers luxury carpet, furnace, hot tub motor, refreshed bathrooms, and designer paint. Perfect for entertaining, it features multiple decks, a hot tub, and lush gardens in the sun- drenched south- facing backyard. The kitchen showcases granite countertops, cherrywood cabinetry, and a spacious pantry. The lower level is ideal for teens or guests, complete with 2 rental suites, walkout access to the backyard, Conveniently located near elementary and secondary schools, Douglas College, and the Evergreen Transit Station, this home blends comfort, function, and lifestyle. (id:60626)
Royal Pacific Realty (Kingsway) Ltd.
277 Chatfield Drive S
Vaughan, Ontario
Prime Location in Vellore Village! This stunning home offers 4 spacious bedrooms, a den/office, and 5 bathrooms, making it perfect for growing families or professionals. The fully professionally finished basement features a family TV room and heated floors in the bathroom, creating the ultimate space for relaxation and entertainment. Built with durable stone, stucco, and brick, this home is designed to last. Enjoy your own private oasis in the professionally landscaped backyard, complete with a beautiful Cedar Wood Gazebo. With a stone concrete driveway, a two-car garage, and a total of 4 parking spots, convenience is key. Located minutes from Vaughan Mills Mall, Canada's Wonderland, top-rated schools, parks, sports courts, and public transit. This home is in a highly sought-after area with everything you need just steps away. Whether you're a first-time homebuyer, looking to upgrade, or seeking an investment in today's market, this home has it all. Don't miss the chance to see it in person! Join us at the Open House on October 4th, 11th and 18th from 2 PM to 5 PM. Coffee and a walkthrough awaits you! (id:60626)
RE/MAX Experts
18910 55 Avenue
Surrey, British Columbia
Come see this fabulous home with a spacious open floor plan, featuring a 2-bedroom suite with an additional 1-bedroom suite with a separate entrance. The home has a great sized spice kitchen and the main level room can be used as a office or bedroom. This inviting residence boasts modern amenities including a gourmet kitchen, elegant bathrooms, and ample storage space. Conveniently located just minutes from schools, shopping centres, grocery stores, major highways, bars, pubs, parks, and transit routes. Enjoy the comfort of a cozy fireplace, the convenience of a large backyard perfect for entertaining, and the luxury of a master bedroom retreat. Don't miss out on this opportunity! 7 bedrooms and 5 bathrooms await your visit. (id:60626)
Century 21 Coastal Realty Ltd.
8408 Mctaggart Street
Mission, British Columbia
LUXURY LIVING IN MISSION'S BEST NEIGHBORHOOD! Nestled on a quiet 7,798 SqFt lot in sought-after Hatzic Bench, this stunning 4,283 SqFt home blends modern luxury & comfort. Featuring 7 bedrooms, 6 bathrooms & a 5-10-15 year warranty, it's built for elegance & function. A chef's dream main & wok kitchens with quartz countertops complement the open-concept design. Grand living & dining areas are perfect for entertaining, while the covered patio offers scenic views. Enjoy a cozy family room, theatre with wet bar & attached guest bedroom. Includes a registered 2-bedroom suite (option for 3rd). A must-see, schedule your private tour today! (id:60626)
Lighthouse Realty Ltd.

