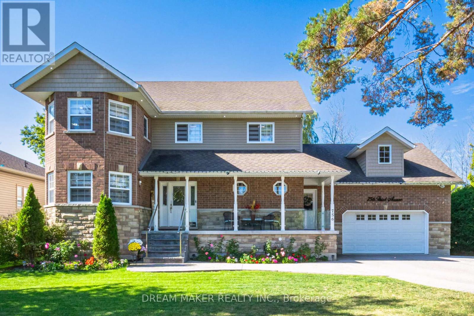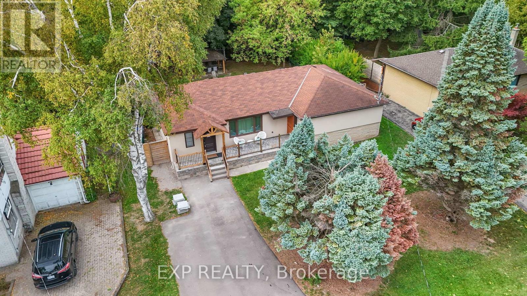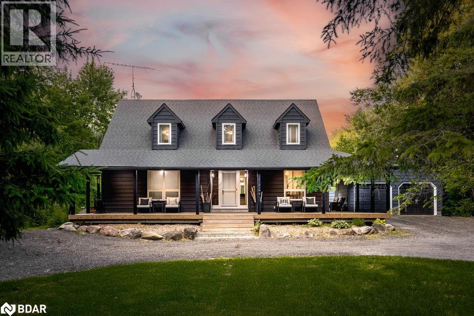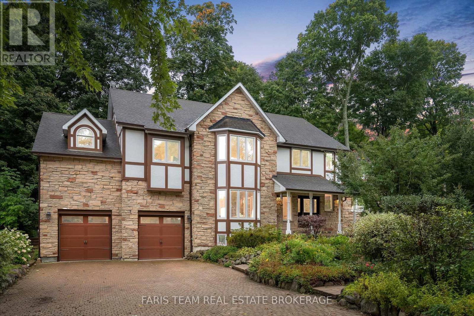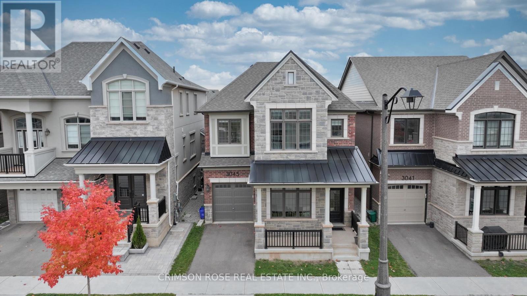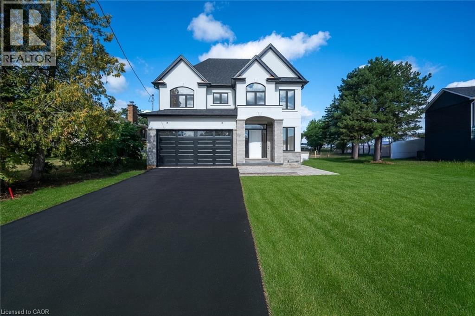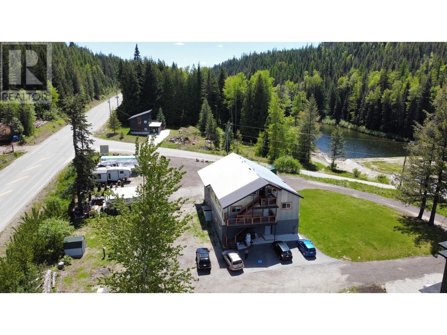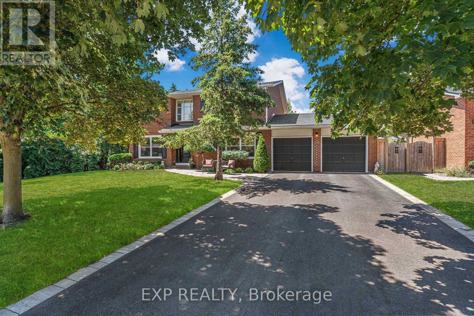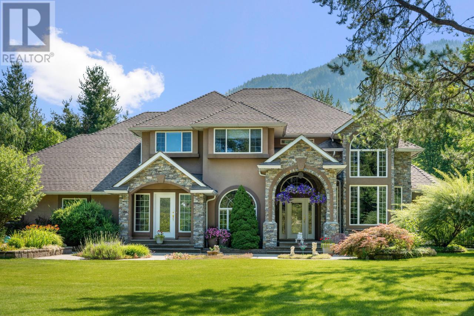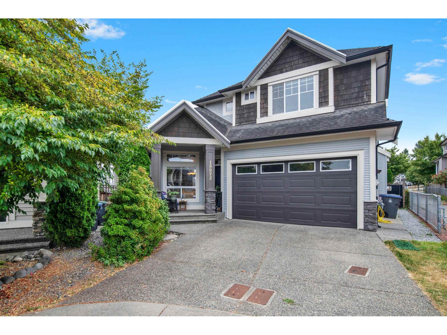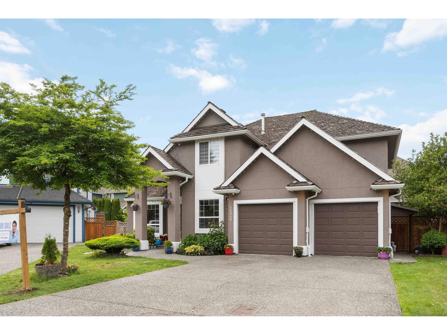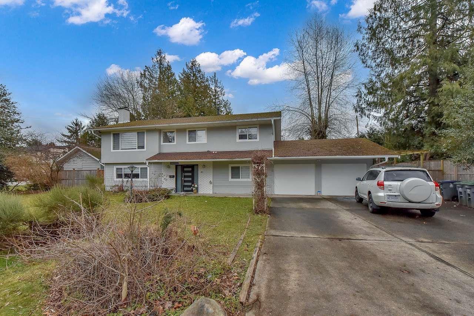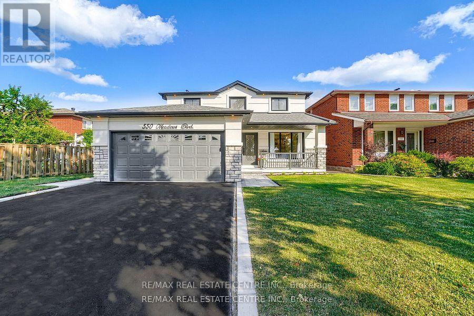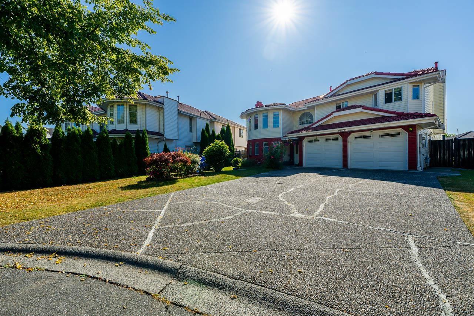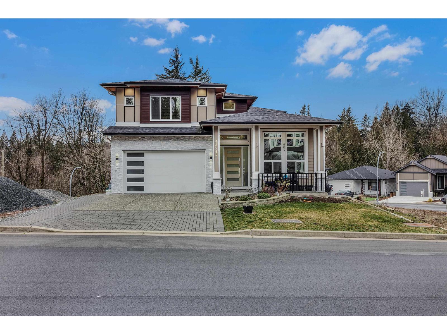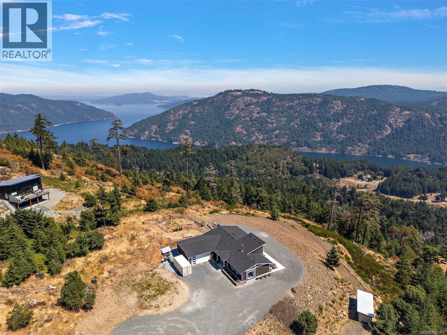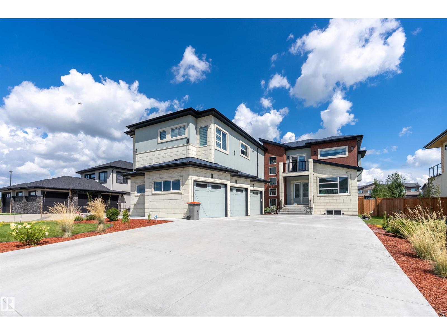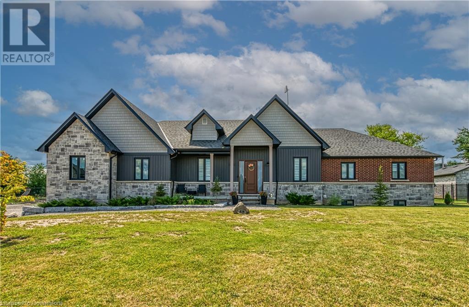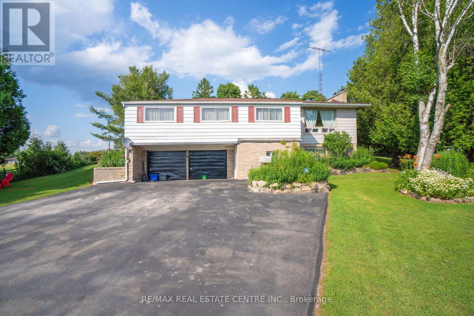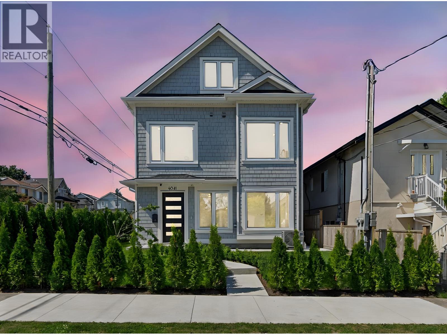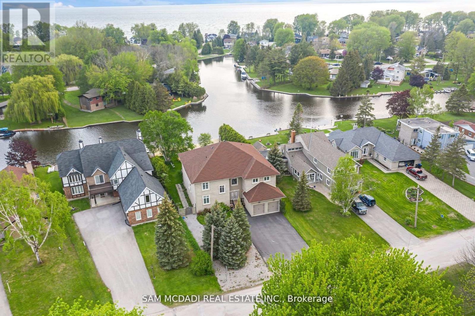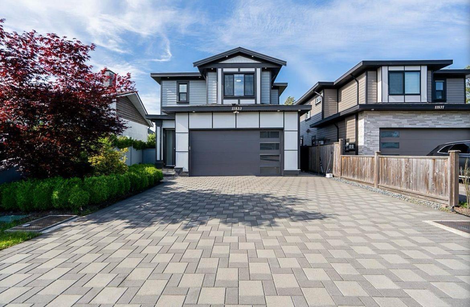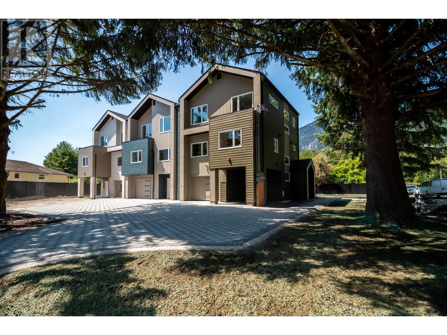756 Third Avenue
Georgina, Ontario
Absolutely Gorgeous ExecutiveHome Only Steps To Lake Simcoe And No Houses Behind Giving It A Country-Like Setting. This 3+1 Bedroom, 4 Bath Home Boast Great Room With Vaulted Ceilings And Gas Fireplace, Updated Kitchen With Centre Island And Walk Out To Deck, New Light Fixtures And Pot Lights Throughout The Whole House Incredible Master Suite With Ensuite And Walk-In Closet, Heated Double Car Garage, Fully Finished Basement With Separate Entrance And Wet Bar, Gorgeous Landscaping With Stamped Concrete Patio, Exterior Cameras (id:60626)
Dream Maker Realty Inc.
208 Glen Oak Drive
Oakville, Ontario
POWER OF SALE! Tucked Away in Prestigious Community of Oakville off Rebecca Street Lies This Sophisticated Generous 69.23 x 151.47 ft Lot. Boasting a thoughtfully renovated kitchen and modernized washrooms, this home blends timeless charm with contemporary comfort. Main Features: 3 spacious bedrooms on the main floor, perfect for family living Renovated kitchen with sleek cabinetry, premium countertops, and stainless steel appliances Stylishly upgraded bathrooms with elegant finishes Finished basement featuring a fourth bedroom and a versatile lounge or party room ideal for entertaining or relaxing. Step outside to enjoy a private backyard oasis, perfect for summer gatherings or quiet evenings. With its prime location close to top-rated schools, parks, and shopping, this home offers the perfect balance of tranquility and convenience. (id:60626)
Exp Realty
16245 7th Concession Road
King, Ontario
Nestled well back from the road, this property offers unparalleled privacy, making it the perfect retreat. A covered front porch features multiple seating areas with beautiful serene views, ideal for relaxing and enjoying the peaceful surroundings. This incredible 2-storey home boasts a vast selection of updates, including a modern kitchen with updated appliances and quartz countertops. The main level features stylish vinyl plank flooring, complemented by new trim, adding a touch of elegance to the living spaces. The full bathrooms have been beautifully renovated, showcasing heated ceramic tile flooring and updated vanities. The property includes the added benefit of a detached garage with ample parking space, making it convenient for multiple vehicles. Surrounded by lush greenspace, the home offers a tranquil setting with great access to Highway 400. In good weather and off-peak hours, you can reach downtown Toronto in just 40 minutes or head north to Muskoka in an hour. Highway 27 offers a quick 20-minute drive to Pearson Airport, while Upper Canada Mall is only 15 minutes away. Located just an eight-minute drive from Schomberg, you’ll find all your essentials nearby: Foodland, Home Hardware, Guardian Drug Store, Schomberg Village Pharmacy, LCBO, restaurants, pizza parlours, CIBC bank, dry cleaners, a coffee house, various shops, including a butcher shop and McDonald’s. For a great night out, The Schomberg Pub offers a welcoming atmosphere and a fantastic patio, perfect for enjoying local fare. Just seven minutes away, The Highway 9 Market is a must-visit destination for fresh, locally sourced produce from Holland Marsh, along with stunning seasonal flowers. It’s a fabulous place to shop and stock up on the best the region has to offer. This home, aged 35 years, combines modern updates with a serene, private setting, offering the best of both worlds. (id:60626)
Exp Realty Brokerage
7 Nordic Trail
Oro-Medonte, Ontario
Top 5 Reasons You Will Love This Home: 1) Designed for both luxury and comfort, this custom-built home in the prestigious Horseshoe Highlands features a spacious layout with seven bedrooms and five bathrooms, perfectly suited for family living and entertaining 2) Expansive eat-in kitchen is a chef's dream featuring panoramic backyard views, a walkout to outdoor living, sleek granite countertops, built-in Bosch appliances, a gas cooktop, and generous cabinetry along with a dedicated coffee bar with a mini fridge and granite surfaces, adding a touch of convenience and elegance 3) Stunning great room is the heart of the home, showcasing soaring cathedral ceilings, a striking wood-burning fireplace framed by sophisticated built-in wood cabinetry, and a warm, inviting ambiance perfect for gatherings and relaxation complemented by a beautiful sitting room with multiple windows offering lovely views of the backyard and elegant sconce lighting enhancing the cozy atmosphere 4) Step into a backyard paradise where mature trees provide natural privacy and beautifully landscaped stone patios, vibrant gardens, a tranquil pond with charming bridges, and direct greenspace access backing onto greenspace with no neighbours, creating a serene and private setting 5) Enjoy an unmatched lifestyle in this coveted estate community just moments from Horseshoe Resort, top-tier golf courses, premier skiing, and the breathtaking trails of Copeland Forest, making it an outdoor lover's dream location. 5,467 fin.sq.ft. Age 33. (id:60626)
Faris Team Real Estate Brokerage
3045 William Cutmore Boulevard
Oakville, Ontario
A beautiful modern 4-bedroom, 4-bathroom home in one of Oakville's most desirable communities. Boasting 2,659 sq. ft. above ground with the partially finished basement. Features many custom, post-build upgrades meticulously chosen for elevated style and quality. With soaring 10-foot ceilings on main floor, this home feels open, elegant, and full of natural light. The chef-inspired kitchen is a true showstopper featuring premium appliances, a sleek Caesarstone island and backsplash, and a custom-built stove hood by the builder. Custom touches are found throughout: designer light fixtures, upgraded power room stones and vanity, upgraded cabinets, upgraded basement nook, master bedroom closet organizer, etc. The upper level is a sanctuary of relaxation. The primary bedroom is a retreat in itself, complete with a spacious walk-in closet and a spa-inspired ensuite. Unwind in the luxurious soaker tub or refresh in the glass-enclosed shower. Three additional bedrooms and 2 full washrooms. Newly added back deck provides a great outdoor space for relaxing or entertaining. Located in a family-friendly Oakville community, surrounded by parks, forests, trails and creeks, This home is just minutes from high-ranking schools, major highways, shops and all essential amenities! Home is still under Tarion Warranty! Don't miss this gem! (id:60626)
Crimson Rose Real Estate Inc.
141 Margaret Avenue
Stoney Creek, Ontario
New custom built home with full Tarion warranty situated on a prime 43 x 175 size lot in Stoney Creek. This home offers 3075 sq feet of finished space in addition to unfinished 1400 sq feet in the walk up basement with a separate entrance, ideal for an in-law suite. The main floor has a powder room, walk in closet, mudroom with an entrance from the garage, a large kitchen with a breakfast bar, walk in pantry, dinette and a separate dining room . You will also find a cozy family room with a fireplace and a separate den/office space on the main floor. There are 4 bedrooms on the second floor, each with an ensuite bathroom and a walk-in closet. For your convenience the laundry room is located on the second floor as well. The home is ready for you to choose the colors and finishes the way you like. Pool is optional. Seller is willing to take back mortgage at 2.99%. (id:60626)
RE/MAX Escarpment Realty Inc.
3915 Old Red Mountain Road
Rossland, British Columbia
Excellent Rossland / Red Mountain INVESTMENT opportunity at THE BLOCK!! This property has been substantially renovated to include 4 one-bedroom apartments for long-term rentals, 7 hostel rooms for nightly rentals (with shared common areas, laundry and storage lockers) and a campground with 6 fully serviced RV sites as well as an open field for camping! Located one minute from world-class skiing at Red Mountain Resort and one minute from the top of Rossland with biking & walking trails right out the door! The zoning on this property allows for multiple uses and it has a great CAP rate! Contact your REALTOR® for more information on this great income property. **Note - room sizes and floor plans are approximate for Apartment #2 and Hostel Rooms 1,2,3,6 and 7 ** (id:60626)
Century 21 Kootenay Homes (2018) Ltd
20 Amity Road
Mississauga, Ontario
Welcome to 20 Amity Road, Mississauga A Rare Find in the Heart of Streetsville. Lovingly owned by the same family for over four decades, thismeticulously cared-for backsplit sits on a quiet, family-friendly court in one of Mississaugas most sought-after neighbourhoods. Featuring 3spacious bedrooms upstairs and a possible 4th in the basement, 4 bathrooms, and multiple living areas, this home offers comfort, functionality, and character in equal measure. Step inside to a bright, modern kitchen complete with LG ThinQ smart appliances, Cafe line refridgerator, stone countertops, and plenty of storage, including 2 pantry spaces. The main floor also offers laundry with side-door access, as well as separated formal living room and dining area.The highlightof this home is the sunken family room with soaring ceilings, brick fireplace and walkout to the backyard. Downstairs, you'll find a rec. room /second family room with built-in wet bar, ideal for entertaining or relaxing, plus a bathroom and extra office or flex space. Enjoy the outdoors inyour private backyard, featuring mature landscaping and an included hot tub. The 77' x 88' lot also offers a double driveway, attached garage,and excellent curb appeal. Located near Culham Trail, River Grove Community Centre, and within minutes to the 401/403/407, this property combines peaceful suburban living with unmatched convenience. Book your tour today! (id:60626)
Exp Realty
880 Waterloo Road
Castlegar, British Columbia
Set back off the road and nestled amongst the trees is this gorgeous custom built two-storey family home on a rare and secluded 5 acre Ootischenia property. Great attention to detail was paid throughout the 5,000 square feet of living area and the home offers an excellent opportunity for a work/play lifestyle. This executive 5 bedroom 4 1/2 bath has plenty of space for the growing family. All 5 bedrooms are located on the upper floor along with 3 full baths including the popular Jack and Jill layout. The master suite is an opulent space with its large room size, gas fireplace and beautiful ensuite. The main floor features stunning vaulted cathedral ceilings, hardwood floors of traditional American cherry and maple, a gourmet kitchen with granite countertops and high-end appliances, a formal dining room and large living room with a gas fireplace. There is also a home-based office with its own separate entry which would allow a homeowner to work from the house on a daily basis. The basement is a retreat to play games or just hang out and watch a movie. Much of the main living space flows naturally towards the back yard and once you see it you will know why. The beautiful inground pool is surrounded by spaces to relax and enjoy including a large deck and several large patio areas with gorgeous custom pavers. The entire space can be used in complete seclusion due to the layout of the home on the lot and the mature trees. There is room to build a shop or potential for a lot to be subdivided off the front. (id:60626)
Fair Realty (Nelson)
15072 61b Avenue
Surrey, British Columbia
YOUR DREAM HOME AWAITS. Beautiful and bright 6 bed, 4 bath home located in the very desirable neighborhood. Almost 3300 square feet of open living space spans over 3 floors w/ a large living room , spacious family room, powder room, impressive kitchen and dining area on the main, w/ hardwood floors & fireplace. Upstairs there is a spacious master bedroom w/ 5-piece ensuite attached with a walk-in closet as well as 3 more bedrooms . Fully finished legal basement set up with separate entrance (mortgage helper). Lots of windows for natural light, built in vacuum, a/c and a massive deck . Close to shopping, restaurants, schools, and easy access to Hwy10. Stunning home that checks all the boxes! (id:60626)
Planet Group Realty Inc.
16840 60a Avenue
Surrey, British Columbia
Welcome to West Cloverdale! This spacious 7 bed, 4 bath home sits on a 6,000 sq.ft. lot in a quiet neighbourhood. Features include a newer kitchen with granite counters, bamboo hardwood floors, fresh paint, and new blinds. Upstairs offers 4 bedrooms including a large primary with ensuite. The new fully finished basement features an oversized 2-bedroom suite with its own kitchen and separate entry-ideal for extended family or rental income. Private backyard with patio, close to parks, schools, and transit! OPEN HOUSE CANCELED SEPT 7 (id:60626)
Homelife Advantage Realty Ltd.
11140 Partridge Crescent
Surrey, British Columbia
Mostly reno'd, nearly 2600 sq ft 6 bdrm 3 full bath, 2 kit., fully above grnd bsmt style with attached double garage. Currently Rented $5450/ mon. tenants would like to stay. one of the biggest lots available in desireable and growing area of Birdland. over 11000 sq ft lot with some future development potential R3 Zoned pot. for 4 dwelling units. Reno's incl floors, windows, appls, furnace and htwtr just last month, roof 2014, new deck off main fl and gar. doors, etc. great room sizes, flat level lot with 2 street frontages. full natural light to both floors with oversized windows, perfect for combining households and easily set up for handicapped access. Existing 22.5"x14.5' detached Workshop. private bkyd. walk to schools, transit, shopping. (id:60626)
RE/MAX 2000 Realty
550 Meadows Boulevard
Mississauga, Ontario
Stunning fully renovated executive home in the prestigious Rathwood neighborhood.Every detail has been carefully crafted, showcasing a stunning stucco & stone exterior that radiates elegance and charm. Step inside to a spacious formal living & dining rooms w/ illuminated ceilings, perfect for stylish entertaining. A main floor Office with a 3pc ensuite and separate entrance offers privacy for work or guests. The grand family room, with its sleek modern fireplace, creates a warm, inviting atmosphere. Hardwood floors throughout, New baths, New Oak stairs with iron spindles, and modern light fixtures add to the home's sophisticated style. New Custom-built gourmet kitchen, complete with a center island, breakfast area, pantry, and premium finishes with New SS Appliances. The second floor offers 4 spacious bedrooms, incl. a primary suite w/ ensuite and walk-in closet. Finished basement features an open-concept rec room, wet bar & a 5th bdrm & cold cellar. Garage access to home.Landscaped Fenced Gorgeous Backyard with refinished wood deck and a pool size yard. **EXTRAS** New interlocking, Double Car Grg & impeccable attention to detail. This home provides the ultimate luxury and convenience. Ideally located near major highways, transit, parks, restaurants, shopping, & Etobicoke GO Station. Move-in & Enjoy! (id:60626)
RE/MAX Real Estate Centre Inc.
9338 Clay Street
Mission, British Columbia
RARE OPPORTUNITY! Up to 850K in SELLER FINANCING AVAILABLE! Unlock the potential of this 4.8-acre property in Mission, set against a backdrop of mountain views and a large creek at the rear. The 3,167 sqft rancher offers a spacious canvas for those ready to customize a home to their vision. With classic 90s features and a layout ready for fresh ideas, this is a perfect project for someone handy, creative, and looking to create something unique. The land is green, natural, and full of possibility. Minutes to lakes, golf, and Hwy 7 - this is your chance to build something truly special. (id:60626)
Exp Realty
8879 141b Street
Surrey, British Columbia
Well kept 6 bedrooms house in the heart of bear creek area Close to Gurdawara Sahib,bus service,shopping mall,both level of schools and bear creek park.Easy access to all major routes.Ground floor has 2 separate living spaces (2 and1 bedrooms) unauthrized suites .Mortgage helper. (id:60626)
Sutton Premier Realty
33945 Tooley Place
Mission, British Columbia
Welcome to your dream home in the heart of Mission, BC! This extraordinary property boasts an impressive 8 bedrooms and 6 bathrooms, providing the perfect blend of space and luxury. The spacious interior offers versatile living options, ideal for large families or those who love to entertain. Impeccable craftsmanship is evident throughout, from the elegant master suite to the inviting living spaces. Enjoy the convenience of multiple bathrooms, ensuring comfort for every member of the household. Nestled in a charming neighborhood close to all levels of schools and shopping centers, this residence offers not just a home, but a comfortable and sophisticated living experience. Don't miss the opportunity to own this exceptional property. Schedule your showing today! (id:60626)
Royal LePage Global Force Realty
4030 Ridgeline Dr
Shawnigan Lake, British Columbia
Stunning 2023 built Rancher with one of the most spectacular views on the entire Southern Island. experience the epitome of island living. This 3 bed, 2 bath single level home with views in all directions including the Olympic Mountains, Salish Sea, Mount Baker, City of Victoria, Saanich Inlet & Finlayson Arm. Home includes : heat pump, tile flooring throughout, Fast EV car charging station , high end appliances, wood stove , dual fuel 36'' gas range, exterior patio for your BBQ in the sun. Bonus; Lower level of the 5.02 Acre lot features separate secondary driveway ready for your build ideas. Dual zoning allows many potential uses of this property including; accessory buildings, secondary suite, B&B , multiple Airbnb's or detached accessory suite , the options are virtually endless. Only a 10 min drive to Hwy 1, 20 min to Langford & 35 minutes to downtown Victoria! Don't miss out on this beautiful one of a kind home. no GST & 9 years remaining on new home warranty. (id:60626)
Engel & Volkers Vancouver Island
5811 28 St Ne
Rural Leduc County, Alberta
Welcome to Diamond Estates in Leduc County! This EXQUISITE MANSION with its architectural beauty & LARGE windows , on 0.33-acre lot & offers impressive apx 5667 sqft of total living space. The main floor features a living , family room, dining, & kitchen area, with a spice kitchen, main bedroom, & bathroom for elderly family and a half bathroom . There are large windows that create a spacious atmosphere, complemented by luxurious lighting & chandeliers . The custom-designed kitchen showcases real walnut wood cabinetry & high-end finishes. It includes updated electrical & plumbing fixtures & modern touches. The LEGAL GARAGE SUITE w/PRIVATE ENTRANCE, includes living room, kitchen, 2 bedrooms, a half bath, and a Jack & Jill full bathroom . The BASEMENT offers a bar, a full washroom, 2 bedrooms, and another bathroom with a living area and kitchen. Each section of the home has its own laundry. The massive backyard adds to the home's features. There is TRIPLE ATTACHED INSULATED garage. (id:60626)
Century 21 Smart Realty
42 Kramer Court
York, Ontario
Beautifully presented, Custom Built 5 bedroom, 3 bathroom Home located on sought after1.08 acre lot in the desired location of Empire Estates with meticulous attention to detail throughout. Incredible curb appeal with brick & stone exterior, triple car garage, backyard oasis complete with extensive exposed aggregate concrete surrounding luxurious ingroundpool & oversized covered porch. The exquisitely finished, open concept interior offers approx. 3140sq ft of distinguished M/F living space highlighted by 9' ceilings throughout, custom kitchen w/oversized island, w/i pantry, quartz counters & S/S appliances, bright living room w/fireplace, b/i shelving & cathedral ceiling, formal dining area, welcoming foyer,5 spacious MF bedrooms (5th bed currently being used as a office), featuring luxurious primary suite with WI closet & stunning 5pc ensuite, oversized MF laundry with custom cabinetry. The lower level is awaiting your personal finishing touches and includes ample storage & direct access to garage. Situated perfectly on the lot to include potential detached out building/shop. Conveniently located 15 min. south of Hamilton - central to Binbrook, Caledonia & York. Rarely do custom homes such as this come available! (id:60626)
RE/MAX Escarpment Realty Inc.
5183 First Line
Erin, Ontario
A Perfect Opportunity To Own 47 Stunning Acres Of Countryside Beauty! A Picture-Perfect Entrance Leads You To This Spacious 4-Bedroom Bungalow, Featuring A 2-Car Garage, And Offering Exceptional Privacy And Natural Surroundings. Approximately 22-24 Acres Of Workable Land, Ideal For Farming, Hobby Operations, Or Future Possibilities. The Main Floor Offers A Bright And Functional Layout With Four Generously Sized Bedrooms, While The Finished Basement Features A Self-Contained Apartment Currently Rented Providing Excellent Income Potential Or Multigenerational Living. Easy Drive To Acton, Erin, Rockwood & Guelph. (id:60626)
RE/MAX Real Estate Centre Inc.
4041 St. Catherines Street
Vancouver, British Columbia
In the heart of Fraser-this duplex is a true masterpiece by a Park Georgia Award-winning interior designer. Nothing has been spared: hand-picked materials, tastefully selected colour themes, well-planned lighting, and thoughtfully designed storage throughout. The home features two-toned kitchen cabinetry, Fisher & Paykel appliances, Riobel plumbing fixtures, laminate flooring, and a spacious top-floor primary suite. Additional highlights include a high-efficiency heat pump, Samsung washer/dryer, security system with cameras, video doorbell, EV-ready garage, irrigation, natural gas BBQ hookup, and private outdoor space. Just minutes to downtown, Sunnyside Park, and excellent schools including Charles Dickens Elementary and Sir Charles Tupper Secondary. Open House Sun November 2, 230pm-4pm. (id:60626)
Dexter Realty
Saba Realty Ltd.
36 Turtle Path
Ramara, Ontario
Indulge in the epitome of opulence and tranquility at 36 Turtle Path, an enchanting waterfront haven nestled within the breathtaking labyrinth of canals in Lagoon City, aptly dubbed "The Venice of Ontario". Discover a realm where luxury meets nature.Embark on a journey of aquatic adventure as you explore 18 km of winding canals and a sprawling shoreline, inviting boaters and water aficionados alike to immerse themselves in a world of endless possibilities. Nestled in the charming enclave of Brechin, mere moments from the idyllic serenity of Bayshore Village, this address stands as a testament to unparalleled waterfront living. Step into a realm of luxury as you embrace 90 feet of private waterfront, adorned with a stately dock that beckons you to embark on captivating voyages across the serene expanse of Lake Simcoe. Let the gentle lapping of the waves serenade you as you savor alfresco dining beneath the twilight sky, gather around the crackling fire-pit to roast marshmallows, or embark on leisurely strolls to a private sandy beach, mere moments away.As you cross the threshold into this extraordinary abode spanning close to 6000 square feet, be prepared to be captivated by the sheer magnificence that awaits. The gourmet kitchen, a culinary haven adorned with exquisite granite countertops and state-of-the-art stainless-steel appliances, beckons to unleash your inner chef. Immerse yourself in the grandeur of the soaring 20-foot ceilings in the grand room, where five spacious bedrooms, five bathrooms, and the embrace of hardwood floors await to envelop you in unparalleled comfort.A mere 90 minutes from the bustling energy of the GTA, this retreat offers an unrivalled opportunity to craft enduring memories with cherished loved ones. Welcome to your exclusive waterfront paradise, where every moment is a testament to the seamless fusion of magic and luxury, beckoning you to embrace a lifestyle beyond compare. (id:60626)
Sam Mcdadi Real Estate Inc.
11833 86a Avenue
Delta, British Columbia
This stunning home showcases a bright, modern interior with stylish finishing throughout. Offering 4 bedrooms upstairs with a 1 bed basement suite downstairs. The current rec room provides flexibility to add a 2nd bedroom and bathroom for the suite or owners use. Features include air conditioning, Back up generator to the entire home, turf grass backyard, and a heated fully finished shed - perfect for a home office or business. Lovingly maintained by the original owners, this property combines functionality with attention to detail. Conveniently located near schools, shopping, transit and quick highway access on a quiet no-through street. This home is has been built with exceptional quality and maintained in pristine, like new-condition, this is a must see! (id:60626)
Century 21 Coastal Realty Ltd.
38891 Garibaldi Avenue
Squamish, British Columbia
NO STRATA FEES This three-story townhouse boasts 4 spacious bedrooms, 4 bathrooms and modern kitchen. Enjoy the seamless flow of open living spaces, enhanced by an abundance of natural light and contemporary finishes. Perfect for families and those who love to entertain. Ideal for relaxing or hosting gatherings. The property also features a generous 600 sqft garage, providing ample space for parking and storage. Conveniently located next to all the necessary amenities, including shops, restaurants, and schools, this townhouse also offers easy access to the nearby trails, perfect for outdoor enthusiasts. Experience the best of urban living combined with the beauty of nature in this exceptional Dentville home. (id:60626)
Black Tusk Realty

