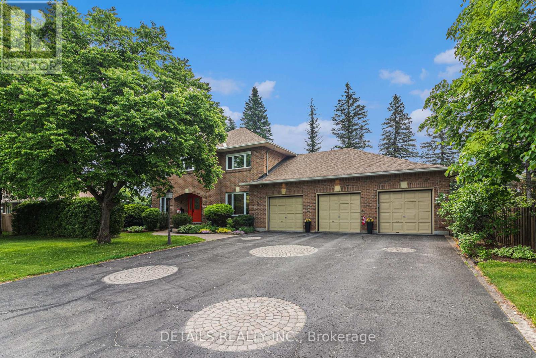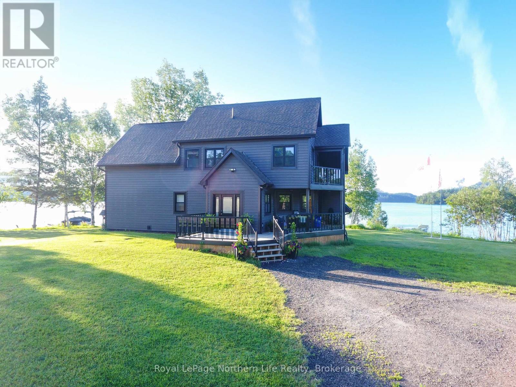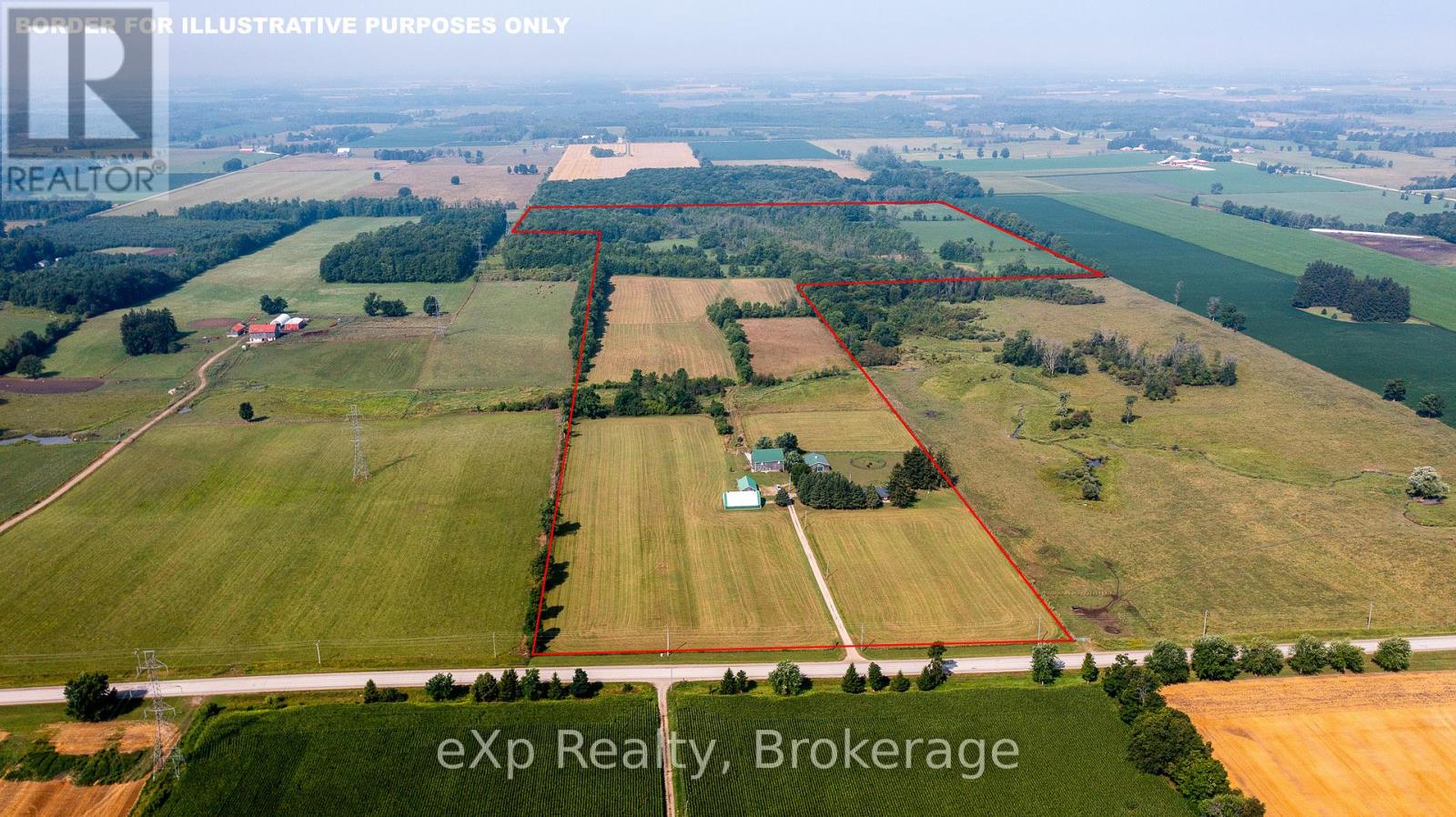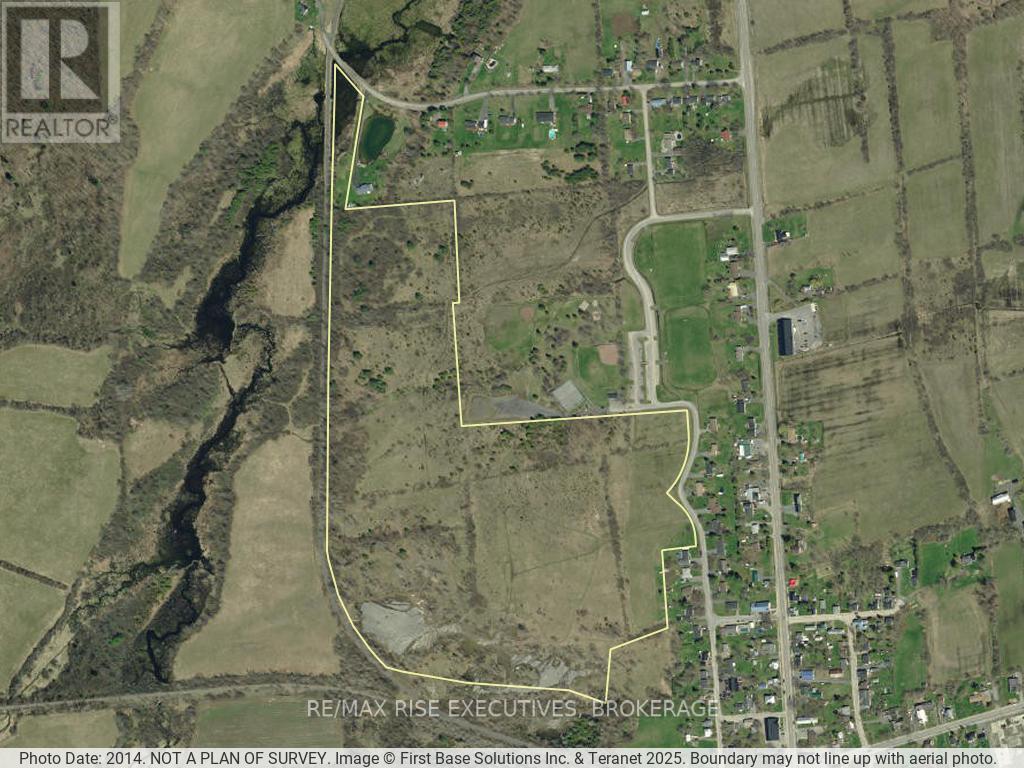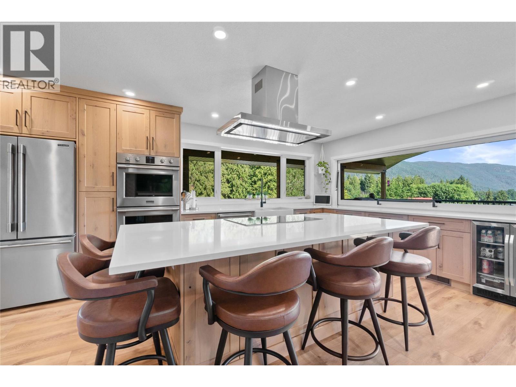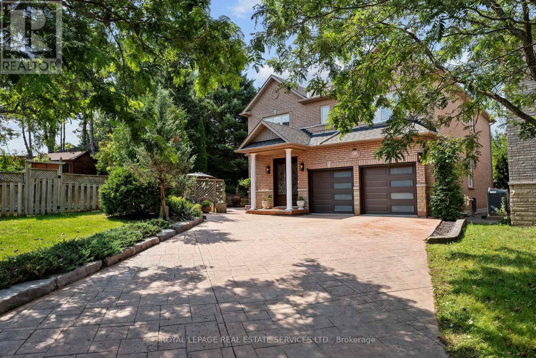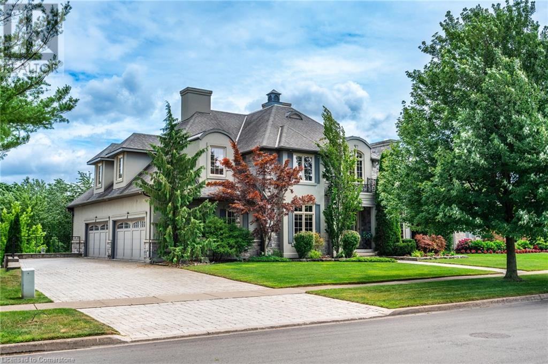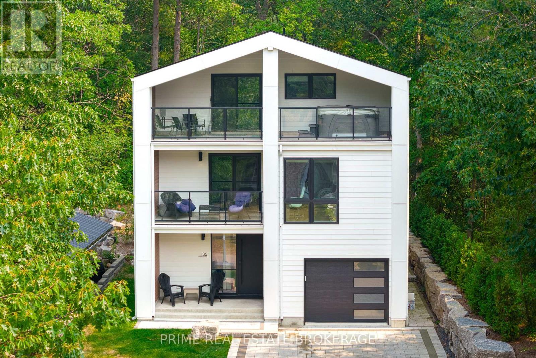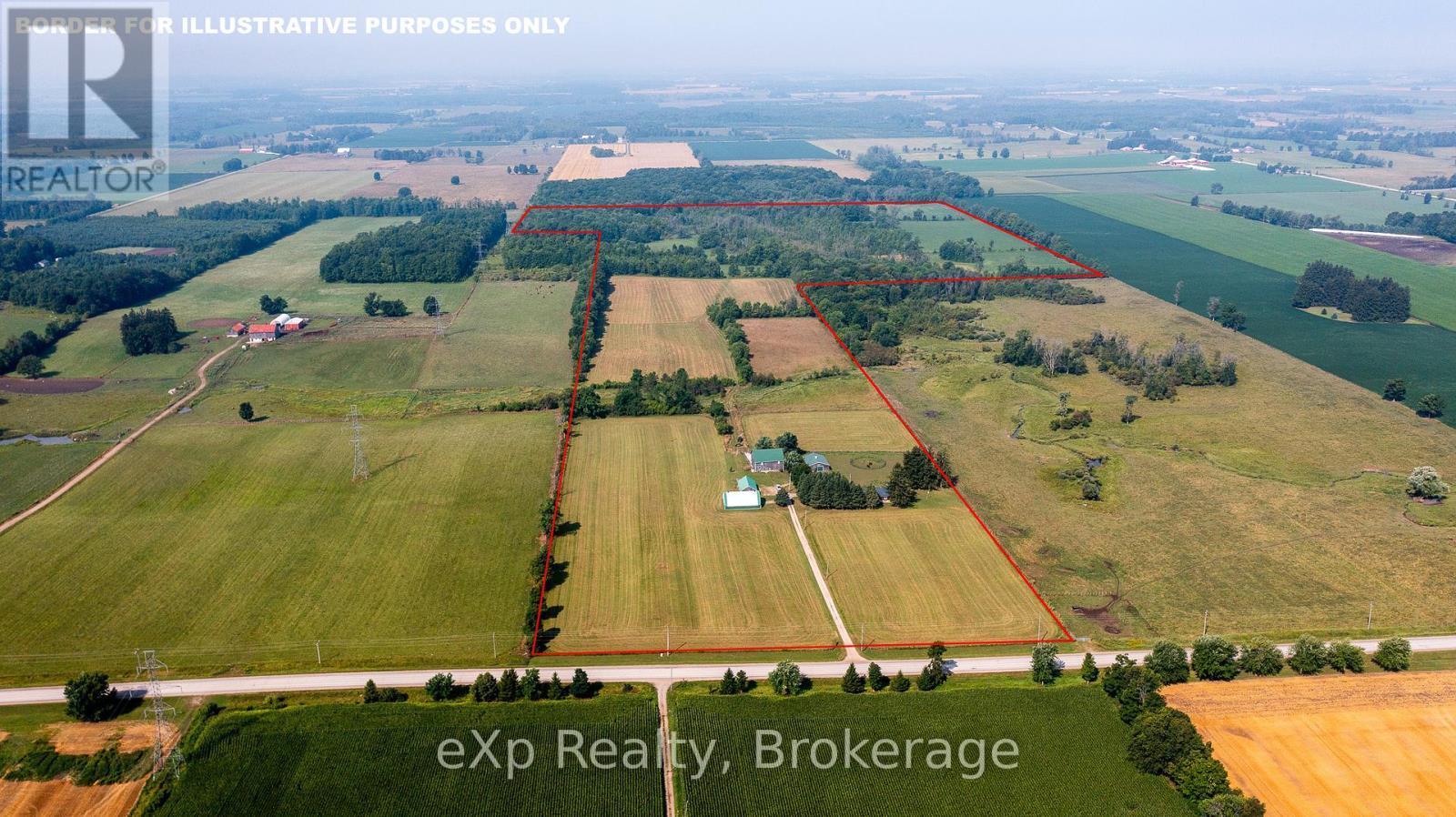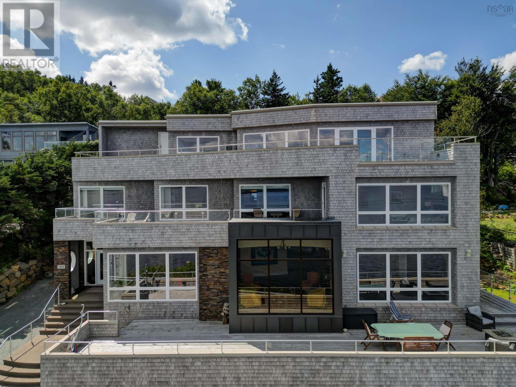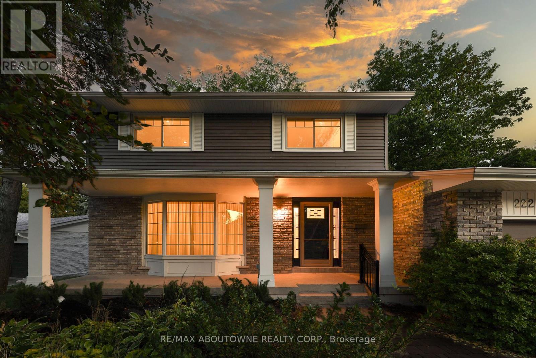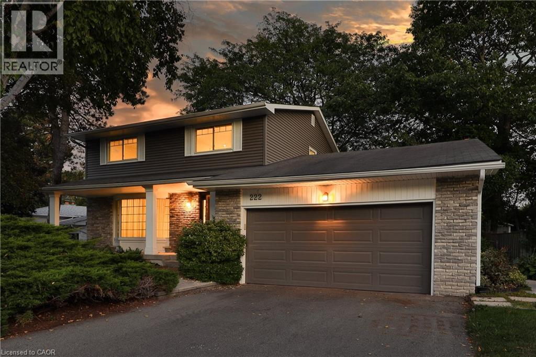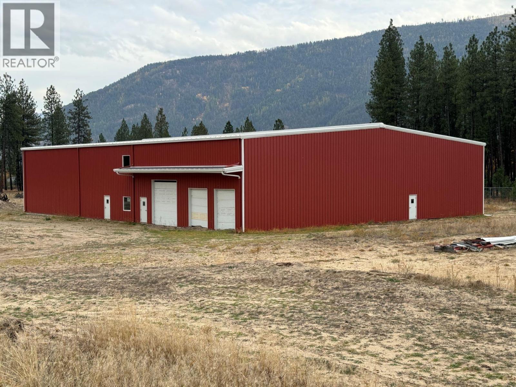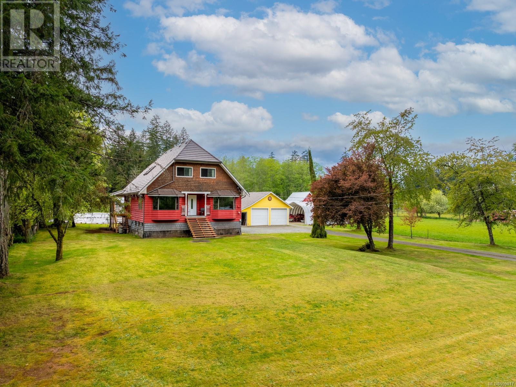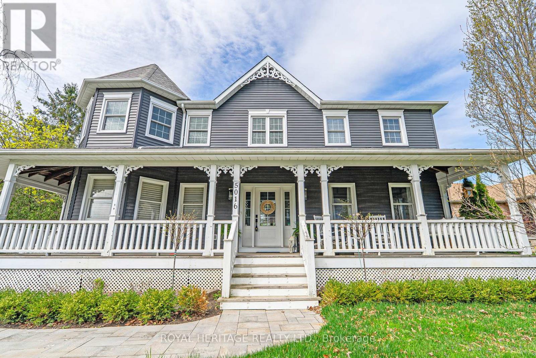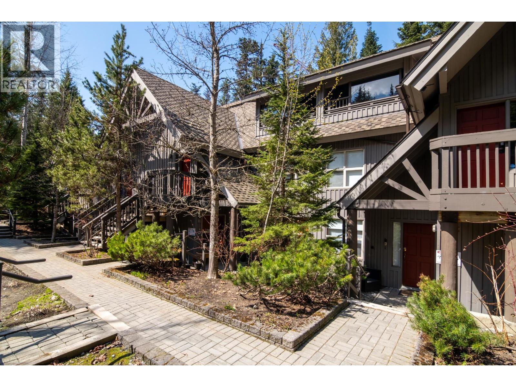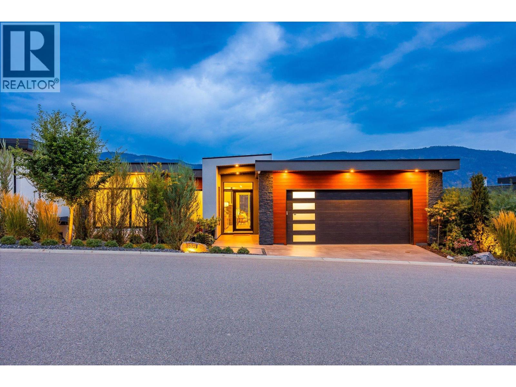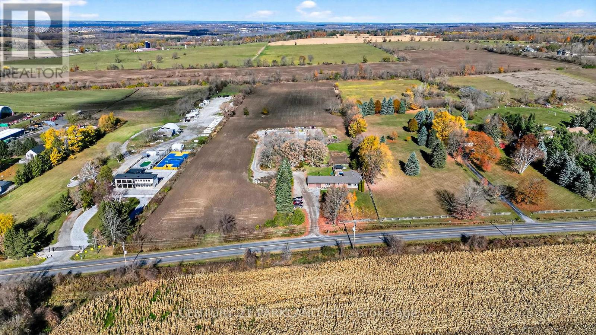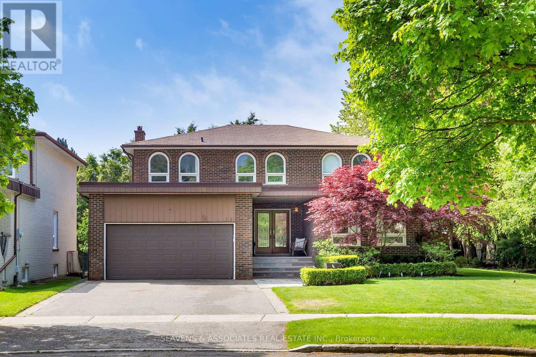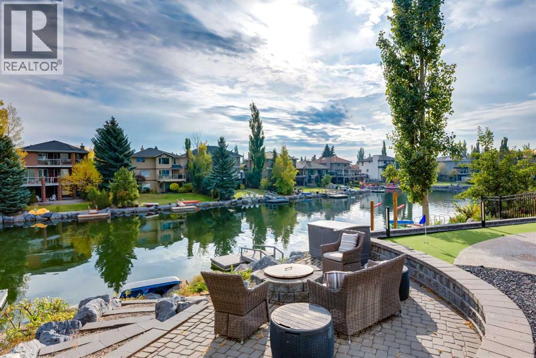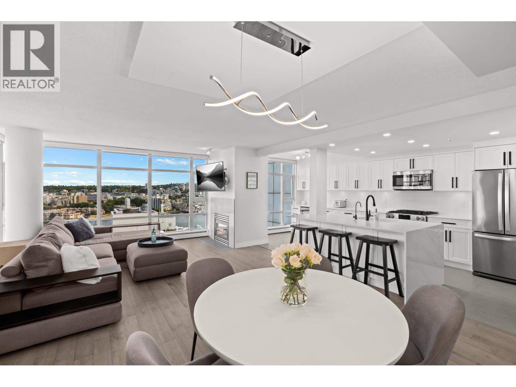3 Wintergreen Drive
Ottawa, Ontario
Fabulous Home with Redevelopment Potential! This is a beautiful, well maintained, spacious but cosey, 4 bedroom, family home on an exceptionally large lot. This home has gleaming hardwood floors, some with brass inlays, a large kitchen island, granite countertops, family room and sun room, with a 2 sided gas fireplace, a home office, a sauna in the ensuite and a fabulous oversize 3 car garage with a bonus 4th bay. See the feature sheet and multimedia link for more info and features. The exceptionally large, treed and fenced yard provides lots of privacy & plenty of room for kids and pets to play. It is located in a family oriented, mature, central Stittsville neighbourhood, within easy walking distance to parks, playgrounds, schools, places of worship, recreation centres, the Trans Canada Trail, as well as the shops, restaurants, coffee shops and other conveniences along Stittsville Mainstreet. There is significant frontage on Stittsville Main Street, which offers the potential for future redevelopment of all, or part of this property. The home spans two lots, each with their own Street addresses (1 & 3 Wintergreen), legal descriptions and pin numbers (PIN 044600103 & PIN 044600104). The two lots have the same tax roll number. The entire property, currently zoned R1, falls within the traditional main street designated area and the city has indicated that it would be open to the possibility of rezoning and redevelopment of the property, consistent with the goals of the Mainstreet plan. Buyer to do own due diligence and verify information with the city planner. (id:60626)
Details Realty Inc.
33 White Bear Court
Temagami, Ontario
Situated on the coveted Cassells/ Rabbit lake water system sits this stunning luxury property with over 2 acres and close to 800' of pristine shoreline. The home is a 4 bedroom 2 bathroom custom build from 2003 that has been tastefully updated and wonderfully maintained. The upper level has 3 generous sized bedrooms with great views. The main level is well thought out, fantastic for entertaining and has a gorgeous kitchen with professional grade appliances. The lower level is wide open perfect for a games room with ample storage. The property is amazingly level and gently sloping to the lake. The massive (60'x40') detached 4 door garage built in 2019 that can house all your toys, RV, vehicles, tractor etc with room to spare. It even comes with a forklift to assist you with filling the built in storage racks. This property package is being offered for sale for the first time and can be yours for the summer. Start making memories to last a lifetime. (id:60626)
Royal LePage Northern Life Realty
505556 Grey Road 1 Road
Georgian Bluffs, Ontario
An exclusive opportunity in prestigious Georgian Bluffs, this exceptional estate offers two separate luxury residences overlooking the crystal waters of Georgian Bay. The main 4-bed, 2.5-bath custom bungalow (2012) showcases refined craftsmanship, quartz countertops, tray ceilings, and expansive windows framing panoramic views. A private, self-contained second dwelling (2016) sits atop a heated 3-bay garage ideal for extended family or guests. Outdoor living is exquisite with a covered patio, wood-fired grill, gas BBQ hookup and space for entertaining. Each dwelling features separate heating/cooling systems including in floor heat and septic systems. This is truly an all season paradise with proximity to Cobble Beach Golf Resort, Legacy Ridge, and endless trail networks for hiking, skiing, ATVing, and snowmobiling. There is a municipal waterfront access across the road. Private shore well (easement under road) serves both homes. Privacy, space, and elegance truly a rare, luxury lifestyle offering. (id:60626)
Sutton-Sound Realty
116826 Grey Road 3
Chatsworth, Ontario
Set a ways back from the paved road, this farm has it all! 121 acres of pasture, workable farmland, mixed bush, and well-equipped buildings for a variety of farming endeavours. Surrounded by mature trees with views of the horse paddocks from the veranda, the home blends the charm of the original farmhouse: pine floors, solid wood cabinets, and a cozy woodstove with the added space of a bright, modern addition. The farmhouse includes a welcoming kitchen, family room, office or optional bedroom, and a three-piece bath, while the addition features a large, light-filled living room with deck access, a primary bedroom, four-piece bath, laundry room, and attached double garage. Upstairs offers a loft sitting area and second bedroom, and the basement boasts a spacious rec room with built-in bar and pool table. Outbuildings include a 36' x 48' horse stable with four 12' x 12' box stalls, heated tack room with plumbing, a 43' x 50' bank cattle barn with concrete barnyard and separate well, a 26'6" x 46'6" driveshed, and a 40' x 56'6" coverall building. (id:60626)
Exp Realty
Pt Lt 7-8 Notre Dame Street
South Frontenac, Ontario
Prime Development Opportunity within the Hamlet Designation of Harrowsmith, featuring approximately 850 feet of frontage along Notre Dame Street. The site is directly adjacent to Centennial Park and recreational facilities, and backs onto the K&P Trail - part of the broader Cataraqui and Rideau Trail system - exceptional lifestyle amenities for a residential development. Just 17km to the Hwy 401 & 38 interchange and minutes from Kingston, this location offers both rural charm and urban convenience. The property lies within a defined Settlement Area under the South Frontenac Official Plan, which states: "It is the intent of the Township that these Settlement Areas will be the focus of a significant portion of new residential and non-residential development." Subject to municipal and planning approvals, the site represents an opportunity for a residential draft plan of subdivision. The combination of proximity to Kingston, adjacent parkland, trail access, and highway connectivity-set within a community. (id:60626)
RE/MAX Rise Executives
22 Parsons Road
Mara, British Columbia
Welcome to 22 Parsons Road in Mara—an exceptional 5.54-acre gated and fully fenced estate blending modern luxury with country living. This stunning 2024 complete renovation/new build offers over 3,000 sq.ft. of living space with 4 bedrooms and 5 bathrooms, including two ensuites. Step into a large, inviting entryway with a convenient half bath, leading into a warm and comfortable living room featuring a wood-burning stove insert—perfect for cozy evenings. The high-end kitchen boasts stainless steel appliances, quartz countertops, walk-in pantry, and a bar-style window that opens to a vaulted covered deck with breathtaking river, valley, and mountain views—ideal for entertaining and seamless indoor/outdoor living. The private primary suite includes a walk-in closet, ensuite, and patio doors leading to a cedar sauna. Two additional bedrooms and a full bath on the lower level offer walkout access to the hot tub. A brand-new 40x50 shop with 14x50 covered wings (14’ doors) includes a 16’ entertainment loft with bedroom and roughed-in bath and its own 200 amp power service. Outdoor features include an above-ground pool with social deck and pool house, horse barn with tack room, RV site, and expansive pasture, parking, and storage space. Located just minutes from Mara Lake, the Shuswap River, and Hwy 97A. A rare must-see—call today to view! (id:60626)
RE/MAX At Mara Lake
96 Bradgate Drive
Markham, Ontario
Stunning luxury, 3400 sq. ft. plus finished basement, with double door walk out and full kitchen ideal as In-law suite. Double entry doors to marble foyer.Hardwood thru ground and second floors. French doors to formal dining room and office/study.Kitchen has w/i pantry, island and large breakfast area.Too many builders upgrades to mention. Just come and take a look. (id:60626)
Royal LePage Real Estate Services Ltd.
3542 Matthews Drive
Niagara Falls, Ontario
Welcome to 3542 Matthews Drive — a stunning custom-built estate in one of Niagara Falls’ most prestigious enclaves. This meticulously designed home offers the perfect balance of refined elegance, comfort, and unforgettable outdoor living, all backing onto a serene ravine setting. From the moment you arrive, you’ll be captivated by the grandeur and thoughtful layout of this residence. The main floor features a private home office with custom built-ins, ideal for professionals or those working from home. A sunken living room with a gas fireplace and expansive windows fills the space with warmth and natural light, while the open-concept kitchen is a chef’s dream — complete with built-in appliances, an abundance of counter space, stylish storage solutions, and a peninsula breakfast bar perfect for entertaining. Upstairs, you’ll find four generously sized bedrooms, each with massive closets, including a primary retreat with a spa-inspired ensuite that invites you to relax and unwind in luxury. The fully finished walk-out basement adds even more living space with a fifth bedroom, wet bar, dedicated guest area, ample storage, and direct access to the backyard. Step outside to your own private resort-style paradise, featuring a large in-ground pool with slide, hot tub, putting green, and a half-court basketball area — all set against a beautifully landscaped backdrop that backs onto a peaceful ravine. Additional highlights include a finished 4-car garage, classic finishes throughout, and a layout that blends sophistication with everyday functionality. This is more than a home — it’s a lifestyle. Don’t miss your chance to own one of Niagara Falls’ finest properties. (id:60626)
RE/MAX Escarpment Golfi Realty Inc.
35 Walker Street
Lambton Shores, Ontario
A rare opportunity to own a modern masterpiece in the heart of Grand Bend, 35 Walker Street is a stunning architectural statement just steps from the beach. This striking home blends contemporary elegance with the charm of lakeside living. The sleek exterior, featuring black Hardie Lap panels, sets the tone for the meticulous craftsmanship found within. A floating staircase with a steel stringer and ash treads serves as the center piece of the open-concept design, where a floor-to-ceiling glass divider creates a seamless flow between spaces.The great room stuns with its soaring two-story coffered ceiling, while the high-end kitchen impresses with solid quartz backsplashes and luxury finishes. Offering bedrooms and bathrooms on multiple levels, this spacious retreat is designed for both comfort and sophistication. Several outdoor spaces, including a third-floor escape with a private hot tub, provide the perfect setting to unwind and take in the beauty of this vibrant community.The third-floor in-law suite is ideal for entertaining and extended family stays, featuring a cozy living area, a modern kitchenette for easy meal prep, and a stylish dining space for gatherings. The private bedroom and en-suite bath offer comfort and relaxation, creating a welcoming retreat for guests and loved ones.The fourth-floor recreation space offers endless possibilities, while the private backyard, complete with a stone patio and lush landscaping, is ideal for entertaining. Located in one of Ontarios most sought-after beach towns, this home is just moments from boutique shops, top-rated dining, and championship golf courses. With the natural beauty of Pinery Provincial Park nearby and year-round events that bring the community to life, Grand Bend is more than a destination it's a lifestyle. Properties of this caliber in such a coveted location are rarely available. Don't miss your chance to experience the pinnacle of modern coastal luxury. (id:60626)
Prime Real Estate Brokerage
116826 Grey Road 3
Chatsworth, Ontario
Set a ways back from the paved road, this farm has it all! 121 acres of pasture, workable farmland, mixed bush, and well-equipped buildings for a variety of farming endeavours. Surrounded by mature trees with views of the horse paddocks from the veranda, the home blends the charm of the original farmhouse: pine floors, solid wood cabinets, and a cozy woodstove with the added space of a bright, modern addition. The farmhouse includes a welcoming kitchen, family room, office or optional bedroom, and a three-piece bath, while the addition features a large, light-filled living room with deck access, a primary bedroom, four-piece bath, laundry room, and attached double garage. Upstairs offers a loft sitting area and second bedroom, and the basement boasts a spacious rec room with built-in bar and pool table. Outbuildings include a 36' x 48' horse stable with four 12' x 12' box stalls, heated tack room with plumbing, a 43' x 50' bank cattle barn with concrete barnyard and separate well, a 26'6" x 46'6" driveshed, and a 40' x 56'6" coverall building. (id:60626)
Exp Realty
185 Fergusons Cove Road
Halifax, Nova Scotia
This ocean-adjacent executive residence offers a magnificent view of the Halifax harbour and the Atlantic. The home's unique design provides a dynamic space suitable for different lifestyles and business needs. The property offers a stunning water-view living experience with a breathtaking panoramic ocean view of Halifax Harbour, architecturally designed interiors, and modern sophistication. There are parks, yacht clubs, trails and suburban services nearby. The interiors feature an open plan living, custom kitchen, dining area, raised stage/sitting area, living room with a gas fireplace, and several doors to an expansive deck to enjoy your view. The 2nd floor has a huge master, with a walk-in closet and an impressive ensuite, 3 additional bedrooms, a main bathroom, laundry room and a library/sitting area with a door to 2nd level deck complete this level. The top floor has a private gym, cedar sauna, full bath and door to yet another deck, leading to a private entrance to an isolated room once used as a recording studio. The lower level has a 3-car finished garage with cabinets, a movie room w/wet bar, a mechanical room, a storage room, and a gourmet wine cellar. The property boasts a spacious landscaped outdoor entertainment haven with a raised patio, pergola, hot tub and fire pit. The site can be accessed from Stanbrae Rd through a rear R/W. This property is not only an excellent place to call home but also has endless potential for many uses designed to cater to different lifestyles and business needs, including zoning permitting potential conversion to 2-unit or 2nd unit. It offers a unique opportunity to invest in a property that can adapt to your changing lifestyle. Enjoy the comfort of running your empire from home Impress your clients with an upscale location for meetings, retreats, workshops, or executive stays, all enhanced by the stunning water view backdrop. (id:60626)
Keller Williams Select Realty
222 Vance Drive
Oakville, Ontario
Welcome to this fully renovated 4-bedroom side split, ideally located in the heart of trendy Bronte on a coveted, family-friendly street.Set on a premium 110 ft x 82 ft lot and surrounded by new custom builds, this home has been beautifully transformed with $$$ spent on upgrades inside and out. At the heart of the home is a statement kitchen with a large island, top-of-the-line Miele. appliances, and custom finishes designed for both style and function. The open, light-filled layout is enhanced with all new floors, trim, doors, curtains, designer light fixtures and more. The family room showcases a wood-burning fireplace and sliding glass doors leading to the newly landscaped backyard and deck perfect for gatherings.The second level features four generous bedrooms, including a primary suite with a private 3-piece ensuite. The finished basement adds versatile living space with a recreation room, den, large cold cellar, and a large storage/furnace room. Additional conveniences include inside entry from the 2-car garage and a very large 6+ car driveway parking. Enjoy the unmatched lifestyle of Bronte Village walk to waterfront trails, Bronte Harbour and Marina, boutique shopping, vibrant restaurants and bistros, parks, churches, and schools. Quick access to the QEW and GO Station makes commuting effortless. (id:60626)
RE/MAX Aboutowne Realty Corp.
222 Vance Drive
Oakville, Ontario
Welcome to 222 Vance Drive - a fully renovated 4-bedroom side split, ideally located in the heart of trendy Bronte on a coveted, family-friendly street. Set on a premium 110 ft x 82 ft lot and surrounded by new custom builds, this home has been beautifully transformed with $$$ spent on upgrades inside and out. At the heart of the home is a statement kitchen with a large island, top-of-the-line Miele. appliances, and custom finishes designed for both style and function. The open, light-filled layout is enhanced with all new floors, trim, doors, curtains, designer light fixtures and more. The family room showcases a wood-burning fireplace and sliding glass doors leading to the newly landscaped backyard and deck perfect for gatherings.The second level features four generous bedrooms, including a primary suite with a private 3-piece ensuite. The finished basement adds versatile living space with a recreation room, den, large cold cellar, and a large storage/furnace room. Additional conveniences include inside entry from the 2-car garage and a large 6+ car driveway parking. Enjoy the unmatched lifestyle of Bronte Village walk to waterfront trails, Bronte Harbour and Marina, boutique shopping, vibrant restaurants and bistros, parks, churches, and schools. Quick access to the QEW and GO Station makes commuting effortless. (id:60626)
RE/MAX Aboutowne Realty Corp.
105 60th Avenue
Grand Forks, British Columbia
12,000 sq ft, pre-engineered steel building with metal roof and cladding taken to lock up! 20? ceilings too! Plans in place for a phased adaptable development. Power close by! Over 6 acres! Prime location! Airport Industrial Zoning! With plenty of space for future development and a layout ready for your designs, this presents an excellent opportunity for your businesses! Contact your Realtor today for more details and to schedule a private tour! (id:60626)
Royal LePage Little Oak Realty
6499 Fitzgerald Rd
Merville, British Columbia
Welcome to a turn-key homestead or market garden on nearly 10 acres in Deep Merville-a village-like community known for its quiet roads, welcoming neighbours, and strong local connection. This rare property offers privacy, productivity, and real agricultural potential-ideal for families, small-scale farmers, or anyone dreaming of a more intentional lifestyle. At the heart of the property is a warm and spacious 3-level home with exposed beams, a cozy wood stove, and an open-concept layout. The generous kitchen looks out over the growing beds and is filled with natural light and possibility. The updated 5-piece bathroom adds comfort, and whitewashed tongue-and-groove ceilings run throughout, giving the home character and warmth. With seven bedrooms and four bathrooms, there's flexibility for multi-generational living, guest accommodations, or income potential. Downstairs, the mostly finished basement includes an in-law suite and a dedicated grow room complete with shelving and lights, with room to expand. The land is fully equipped for a working market garden or homestead. You'll find established landscape-fabric beds, a greenhouse, and a commercial-grade processing setup: walk-in cooler with CoolBot system, bubbler, and electric spinner. Irrigation is powered by a high-pressure pump drawing from a 15-foot-deep dugout. Market tents, bins, and display gear are included. A large barn supports multiple animal types, and a drive shed-with an enclosed unfinished cabin-is perfect for storage or your next project. Several outbuildings, including a workshop and Quonset hut, provide storage and workspace. Infrastructure for up to 150 chickens is in place, with nearby cleared forest perfect for rotational or woodland pasture. For a showing, call or text 778-585-3702 (id:60626)
Royal LePage-Comox Valley (Cv)
5016 Barber Street E
Pickering, Ontario
This stunning 4-bedroom home in Claremont effortlessly combines luxury, comfort, and family-friendly amenities, with over 4,000 sqft of finished living space.The inviting wrap-around porch is ideal for relaxing and enjoying the tranquil surroundings. Inside, the fully renovated kitchen features sleek finishes and stainless steel appliances, perfect for those who love to cook and entertain. Fresh, new flooring throughout the home creates a modern atmosphere. The finished basement provides flexible space, ideal for an at home gym, playroom, office, or whatever suits your lifestyle. Step outside to the breathtaking backyard, where you'll find a saltwater pool, complete with a changing room as well as a cabana bar. The gas fire pit creates a cozy atmosphere with a charming treehouse for endless fun! This outdoor oasis offers something for everyone. The built-in outdoor kitchen is designed for effortless entertaining, making dining a true pleasure. The two car garage is both practical for storage or showcasing your prized vehicles.This home is a true Claremont gem, offering an ideal combination of indoor and outdoor spaces for both relaxation and entertainment. (id:60626)
Royal Heritage Realty Ltd.
13 4890 Painted Cliff Road
Whistler, British Columbia
Ski-in/ski-out to Blackcomb Mountain from this beautifully appointed 2-bed, 2-bath end-unit townhome in the sought-after Arrowhead Point complex, nestled in Whistler´s exclusive Blackcomb Benchlands. Surrounded by evergreens, this private retreat offers true mountain ambiance with an inviting open-concept living area, gas fireplace, and heated tile floors. After a day on the slopes, unwind in your private hot tub or enjoy the peaceful forest setting from your spacious sundeck. Offered fully furnished and turnkey-ready for your personal enjoyment or nightly rental income. Arrowhead Point is a quiet, well-maintained complex with underground parking, secure bike storage, and direct access to the complimentary Village shuttle. Walking distance to Blackcomb base, Lost Lake, and the Fairmont Golf Club. (id:60626)
Angell Hasman & Associates Realty Ltd.
3572 Wild Rose Road
Kelowna, British Columbia
Just Reduced $300k! Enjoy Stunning Unobstructed Panoramic Lake Views from one of the most Exclusive, Private and Quiet McKinley Beach Streets to be found! Includes a legal 1 BR suite with fully private deck overlooking the lake. Contemporary West Coast design with Gourmet Kitchen, Primary Suite, Living Room, Office (or second Bedroom) all on the Main Floor! Upper and Lower Decks with vast views of Lake Okanagan and the West Shore Mountains. Entertainers Kitchen, with professional 36"" Gas Range and a double Side by Side Electrolux Fridge/ Freezer and Butlers Pantry and complete Sonos Music distribution system. Extend the Outdoor Season by months with the Outdoor Power Blinds and Gas Fire-pit Lakeview Deck. Steps to the famous McKinley Beach, which includes a Marina for your Lake Toys, Beach, Swimming Area and even a beach for Dogs only! (sorry cats, but you don't like getting wet anyway!) Boat Slips, Rent a boat, SUP or Kayak at the Marina, or just enjoy a swim in the clear warm Lake Okanagan. 15 Minutes into the centre of Kelowna. McKinley Beach amenity centre just opened with an indoor pool, pickle ball courts and much more! Lifestyle of the Rich and Famous, but being rich not a requirement! (id:60626)
Real Broker B.c. Ltd
2448 Holborn Road
East Gwillimbury, Ontario
Nestled on over 10 acres of scenic countryside, this property offers incredible potential for your next dream build, hobby farm, or private retreat. Surrounded by mature trees and open fields, the land provides both privacy and opportunity which is ideal for those seeking space and natural beauty. The existing home features 2 bedrooms, a large kitchen, and a partially finished basement, the home is perfect for use while you plan or build your future vision. Whether you're looking to renovate, rebuild, or simply enjoy the peaceful setting as is, this expansive parcel presents a rare chance to own a piece of tranquil rural living with endless possibilities. (id:60626)
Century 21 Parkland Ltd.
269 Royal Oak Court
Oakville, Ontario
You absolutely don't want to miss this exceptional classic Tudor style 5 Bedroom family home with double garage and charming mullioned windows, situated in the highly sought-after Enclaves of College Park. Perfectly situated on a quiet cul-de-sac on the west side of the street, this is perfect for a growing family. Enjoy summers in your own private back garden oasis, complete with the in-ground salt water pool, fully fenced for safety, plus plenty of space for kids to play under mature trees. Convenient pool house with electricity. Step inside the designer style door entrance to the welcoming Foyer with attractive staircase leading upstairs. The generous Living Room overlooks the peaceful tree-lined street, while the formal Dining Room offers lovely views of the pool and garden. The Family Room, with its attractive angel stone gas fireplace, offers generous space for relaxing with your family. Doors to the garden. Any gourmet cook will appreciate the renovated Kitchen with heated floor, granite counters, built-in appliances, SubZero fridge, pot lighting, and a convenient breakfast counter. From here, step directly out to the deck and garden. Hardwood flooring flows through the main living areas of the main floor, accented by granite sills at the entrance to the rooms. Upstairs, the Primary Bedroom, including a renovated 3-Piece Bathroom & walk-in closet, occupies one side of the house for privacy. 4 additional spacious Family Bedrooms and a 5-piece Family Bathroom with double sinks to alleviate the early morning rush complete the second level. The 5th Bedroom can easily double as a home office. The Lower Level features a spacious Rec Room for family fun, along with a partially finished room ready to become an extra Bedroom with rough-in plumbing already in place. Additional Cold Storage, Store Room and Utility Room. In-Ground sprinkler system. Schedule your private viewing today and make this dream home yours! (id:60626)
Royal LePage Real Estate Services Ltd.
19 Holita Road
Toronto, Ontario
Welcome to your forever home! 19 Holita offers close to 5000 sq feet of total living space. This expansive family home has been well cared for & maintained by the same family for over 30 years. The Main foyer greets you w/a regal spiral staircase & double closets. You can also utilize the side entrance mudroom w/main floor laundry & additional storage. Entertain any sized gathering the oversized dining room living room. Rich hardwood floors and large windows will inspire you to throw your next party. Dining room has a convenient door into the renovated kitchen for easy access. The kitchen was renovated (2020) with elegance and style. Equipped with a Sub-Zero fridge, 2 Dishwashers, B/I Double Oven, Stove Top & Hood Range it truly is a chef's dream. Tons of custom cabinetry for kitchen storage and pantry goods. The eat-in kitchen area sits just by the sliding doors to walkout to the private deck and backyard that wraps around this amazing property. The main floor family room with huge windows and fireplace is the room you will spend your days relaxing with friends, family or a good book. Upstairs you will find 4 large bedrooms tucked away. The principal bedroom offers hardwood floors, a 3 pc renovated ensuite and walk in closet. The 3 generous bedrooms all offer double closets and tons of natural light with updated ceiling lighting plus a 4 pc renovated bathroom. The lower level at 19 Holita is amazing additional versatile living space. Its perfect for multi-generational living or just extra space for a growing family. There is a large rec room with B/I wall-to-wall cabinetry for storage & a large second kitchen with stainless steel appliances plus space for an eat in area. The Den or extra bedroom has B/I Bookshelves. There is also a large walk in storage closet & 3 Pc bathroom. The interior of this house is expansive & turn-key. The lot itself is oversized with a pie-shape lot that allows for a huge side yard to utilize as well as the wide backyard. (id:60626)
Slavens & Associates Real Estate Inc.
94 Mckenzie Lake Island Se
Calgary, Alberta
Welcome to 94 McKenzie Lake Island — a rare opportunity to own an exclusive lakefront retreat on one of Calgary’s few private gated island communities. This beautifully updated 4-bedroom home combines timeless elegance with modern comfort, offering over 3500 total sq. ft. of luxurious living space and private views of McKenzie Lake. It is a privilege to be a resident of this special island community, and this home encompasses a perfect balance of city living and four season lake life. Carefully renovated, the entire exterior has been updated with a new roof, newly painted stucco and newly landscaped yard (including putting green), the yard is truly incredible. Inside this home has been designed to combine timeless luxury and family function. The wide open main floor is amazing for big gatherings and busy families with room for everyone. The kitchen has been redesigned and updated with new high-end appliances meant for function and elegance. Just off the kitchen is an amazing mudroom leading to the garage that has epoxy floors and a full slat storage wall. The primary suite is a stunning masterpiece with a new bathroom spa area and an amazing walk-in closet. The primary bedroom features a wall of windows overlooking the lake so everyday you wake up to gorgeous sun rises. Heading to the basement you'll love the new theatre area and bar leading to your walk out patio. In addition to the 2 bedrooms on the lower level this space is meant for fun both indoors and outdoor. Every part of this house has well thought out and beautifully updated. This is an opportunity for you to own some of Calgary's best. (id:60626)
Real Broker
2006 198 Aquarius Mews
Vancouver, British Columbia
Welcome to Aquarius on the sought-after Marinaside waterfront. This, over 1300sqft, southeast corner residence offers sweeping water and marina views through floor-to-ceiling windows. Renovations include engineered hardwood flooring, a beautifully updated kitchen, and permitted Air Conditioning. The XL primary bedroom features spa-inspired ensuite with separate tub/shower and walk-in closet, while the second bedroom and dining area open to a balcony. Amenities include indoor pool, hot tub, sauna/steam room, fitness room, theatre, lounge, garden oasis and party room. Comes complete with 2 parking & large locker (RARE). (id:60626)
Prompton Real Estate Services Inc.
232/236 Victoria Street
Digby, Nova Scotia
Uncover one of Nova Scotias top tourism investment gems: Digby Campground! This fully renovated, turnkey RV Park is complemented by a beautifully constructed custom home, all nestled in a vibrant coastal community celebrated for its natural beauty, coastal charm, and strong seasonal demand. Situated on 5.02 acres overlooking a 2-acre pond and views of the Bay of Fundy, this boutique RV park offers 39 fully serviced sites operating May through October. Dedicated to tourism-only stays with no seasonal tenants, the business attracts a steady stream of guests, with an average stay of 3 nights. Since 2022, nearly every aspect of this exceptional property has been upgraded. All sites now feature fully upgraded utilities with municipal water and sewer hook-up and new 30-amp electrical service and drainage (2024). Washrooms, laundry, and the main office were renovated in 2022, with shower updates in 2025. A new guest patio, pergola, firepits, and games area encourage longer stays and glowing reviews. The park runs without salaried employees, supported by a reliable on-site "Workamper" for weekends and backup coverage. Partnerships with Fraserway RV and Canadream further strengthen tourism bookings. Just 4 minutes from the Saint John/Digby ferry and walking distance to downtown via a scenic railbed trail, the location is unbeatable. Its also the closest full-service campground to Digby Neck, famous for whale watching and Bay of Fundy tides. Included is a 1,630 sq. ft. custom built home (2023) with farmhouse charm, antique beams, and brick accents, plus a 28 x 32 garage with loft (2022). A rare, ready-to-run hospitality business with strong returns and lifestyle appeal. Whether youre seeking a well-structured tourism asset in a growing East Coast Market or seeking a development project (pending planning approval), this property delivers location, income potential, and lasting valueall wrapped into one incredible package. (id:60626)
Royal LePage Atlantic (New Minas)

