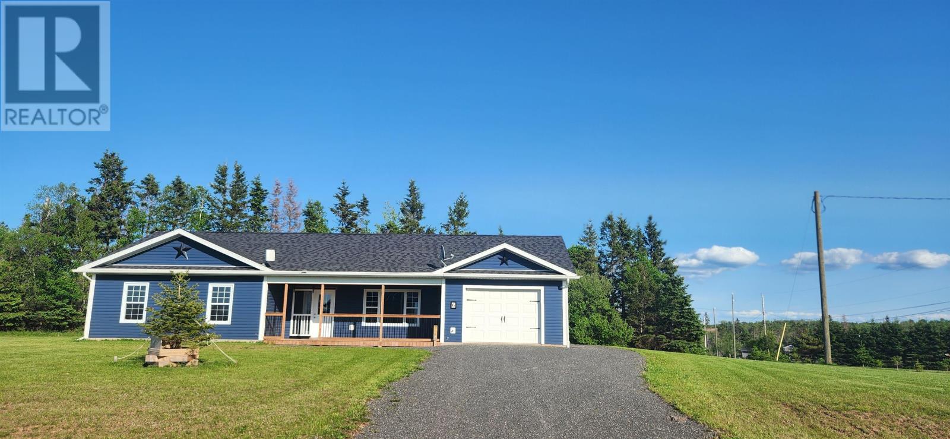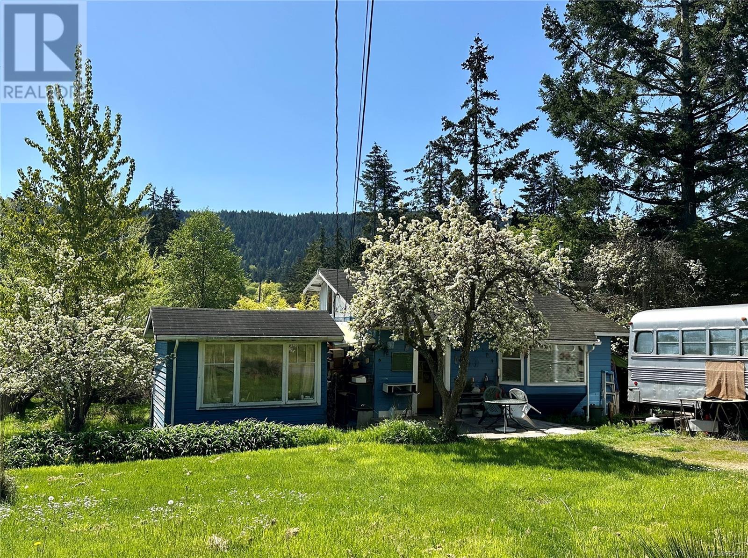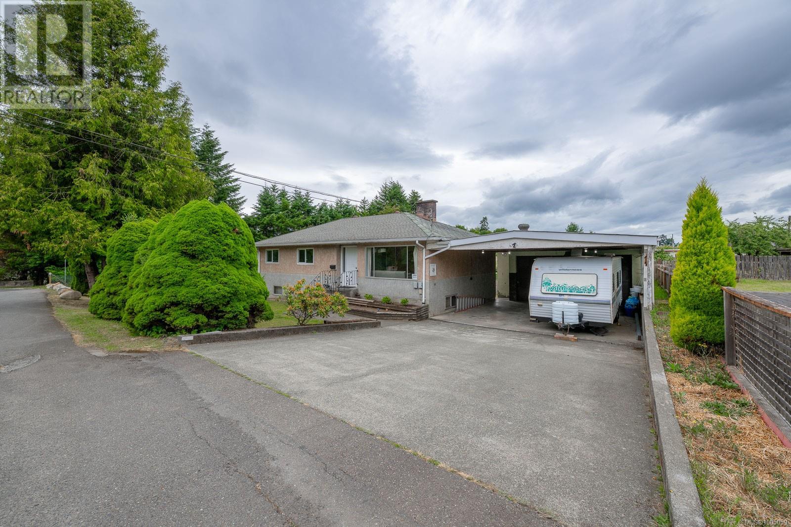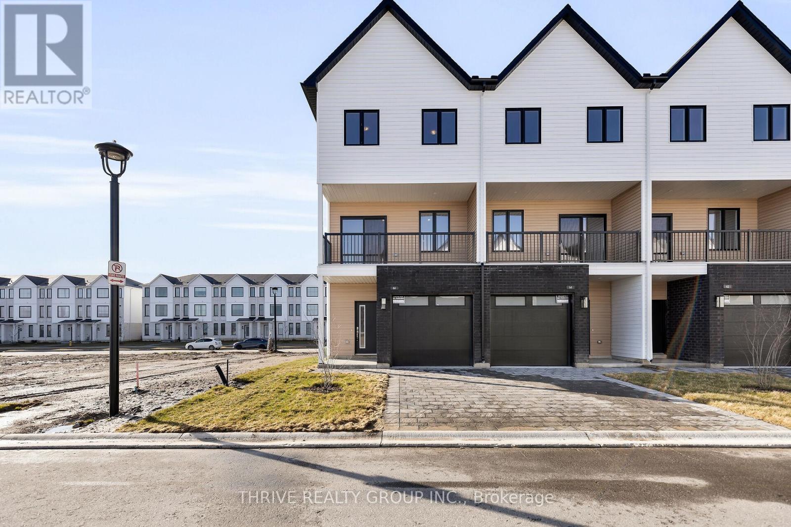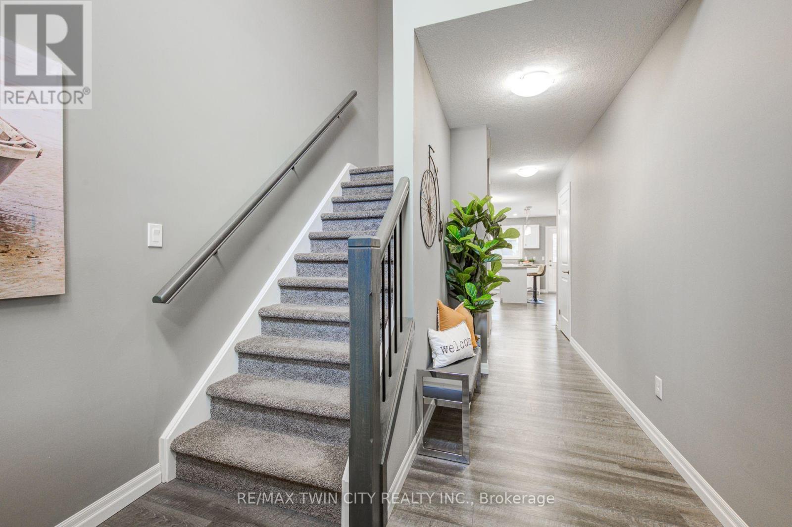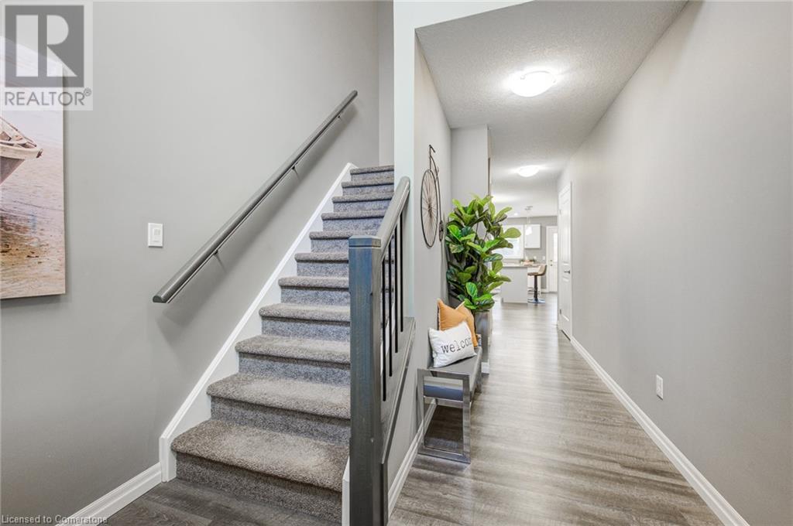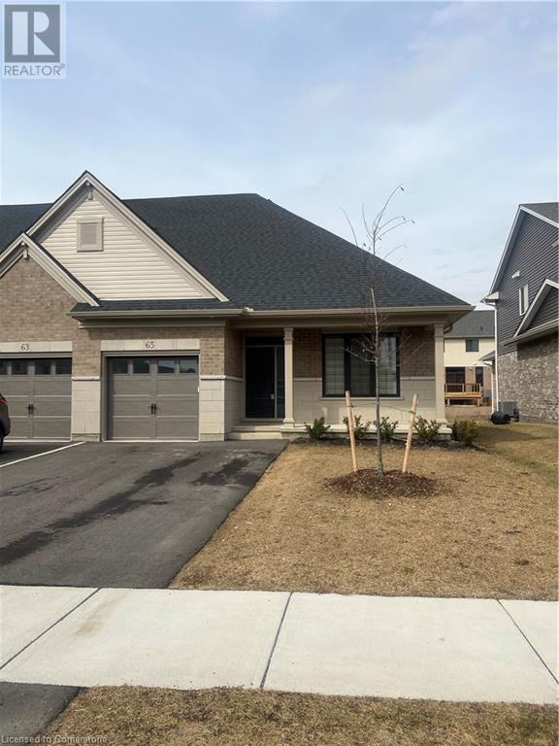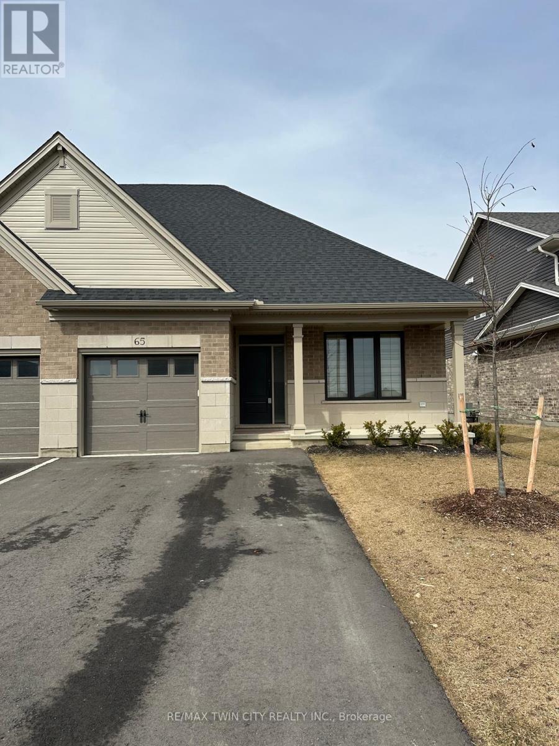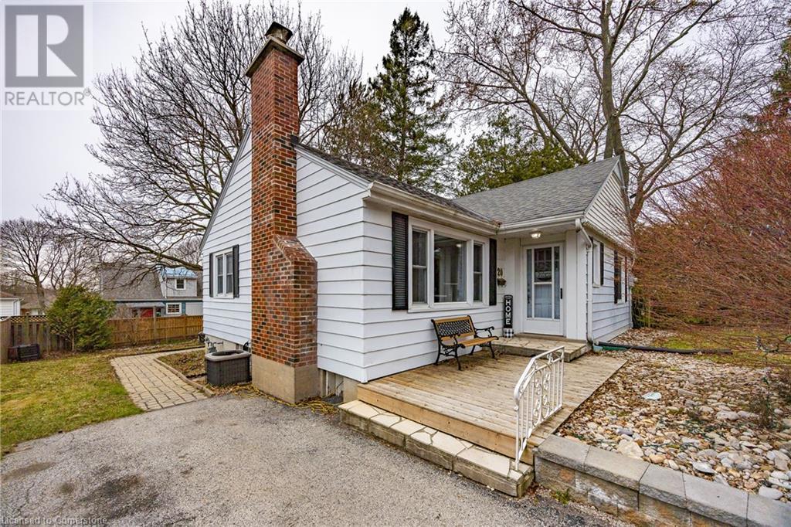6 Kingsway Drive
New Perth, Prince Edward Island
Located on a tree-lined .7 acre lot, in the Kingsway Landing subdivison, this like-new 3 bedroom, 2 bath home, with attached garage & bonus 20'x30' detached garage is available for viewing today! The home offers 1542 sq.ft. of living space - enter the home through the well-sized mudroom with custom built seating & storage or be tempted to sit out front on the huge, covered veranda taking in the view before entering the front door. The open concept living area offers an oversized kitchen, an abundance of storage & prep space, including an eat-in peninsula breakfast area for early morning family time. The kitchen overlooks the ample living/dining areas & offers french doors to a private back yard with a deck, great for barbequing or accessing the detached garage. Down the hallway there is large main bathroom, 2 good sized bedrooms with lots of closet space & a primary suite, featuring a walk-in closet & ensuite bathroom. Extras include: Generlink hookup, luxury vinyl plank flooring throughout, hot tub hook-up & custom touches throughout! Centrally located, 5 minutes to Montague, 8 minutes to golf at Brudenell/Dundarave, 10 minutes to Clean Tech business park in Georgetown & 28 mins to Charlottetown. All measurements to be verified by Buyer. (id:60626)
Coldwell Banker/parker Realty Montague
355 Lakeland Crescent
Brock, Ontario
Great opportunity in the heart of Beaverton! This property is perfect as a handyman special, a renovation project, or a complete rebuild. The lot is zoned R1, and although previous city approval to split the lot has expired, it still holds potential for future development. Located close to local shops, parks, and the waterfront, this property offers plenty of possibilities. Whether you're looking to renovate, rebuild, or invest in Beavertons growing community, this is a chance you don't want to miss! Great opportunity in the heart of Beaverton! This property is perfect as a handyman special, a renovation project, or a complete rebuild. The lot is zoned R1, and although previous city approval to split the lot has expired, it still holds potential for future development. Located close to local shops, parks, and the waterfront, this property offers plenty of possibilities. Whether you're looking to renovate, rebuild, or invest in Beavertons growing community, this is a chance you don't want to miss! (id:60626)
Homelife/miracle Realty Ltd
167 Park Dr
Salt Spring, British Columbia
Cozy Village Cottage! One bedroom, one bathroom, plus a low ceiling loft for storage and a little detached studio. Sitting on a quarter acre lot, the level, sunny property hosts an established orchard, with room for a great garden. On community water and sewer. Leave the car at home and take short stroll to town for the market, shops, restaurants and everything else you may need! Showings Sundays 1-3pm and Wednesdays 1-3pm, tenanted so 24 hrs notice needed. (id:60626)
Macdonald Realty Salt Spring Island
16 43450 Alameda Drive, Chilliwack Mountain
Chilliwack, British Columbia
Only 11 lots remaining in Chilliwack's newest single-family development on Chilliwack Mountain! This exclusive neighborhood is perfect for your dream home or a stunning custom luxury build. Enjoy unobstructed, panoramic views of the Fraser River"”some of the best BC has to offer! With quick access to Highway 1, it's ideal for commuters while still offering a peaceful, private setting. Conveniently located just minutes from shopping, dining, and amenities, and less than 15 minutes to all levels of schools. Don't miss this rare opportunity to secure your spot in one of Chilliwack's most sought-after communities! Contact me today for more details. * PREC - Personal Real Estate Corporation (id:60626)
Pathway Executives Realty Inc (Yale Rd)
4950 John St
Port Alberni, British Columbia
4950 John Street offers considerable potential for those seeking a home with opportunities for improvement. Located on a .26 acre lot, this 3-bedroom 1 bathroom home offers an unfinished basement waiting for your ideas. Entering the front door, you will find an open living area with a wood-burning fireplace, spacious kitchen, and dining space, the primary bedroom, two more bedrooms, a 4-piece main bathroom, and an enclosed patio perfect for relaxing and entertaining friends. Downstairs, you will find endless potential with the over 1000 sq ft of unfinished space waiting for your ideas. A possible recreation room, more bedrooms, and another bathroom may be options. (Buyer to confirm if fundamental to the purchase) Outside, you will find room for your toys with a double garage, open carport area, and huge yard for your boat or RV. Call today to book your appointment!!!! (id:60626)
RE/MAX Mid-Island Realty
78 - 1595 Capri Crescent
London, Ontario
Terrific opportunity for investors and first-time buyers. Pre-construction - book now for late 2025, early 2026 MOVE-IN DATES! Royal Parks Urban Townhomes by Foxwood Homes. This spacious townhome offers three levels of finished living space with over 1800sqft+ including 3-bedrooms, 2 full and 2 half baths, plus a main floor den/office. Stylish and modern finishes throughout including a spacious kitchen with quartz countertops and large island. Located in Gates of Hyde Park, Northwest London's popular new home community which is steps from shopping, new schools and parks. Incredible value. Desirable location. Welcome Home! (id:60626)
Thrive Realty Group Inc.
80 - 1595 Capri Crescent
London, Ontario
Terrific opportunity for investors and first-time buyers. Pre-construction - book now for late 2025-early 2026 MOVE-IN DATES! Royal Parks Urban Townhomes by Foxwood Homes. This spacious townhome offers three levels of finished living space with over 1800sqft+ including 3-bedrooms, 2 full and 2 half baths, plus a main floor den/office. Stylish and modern finishes throughout including a spacious kitchen with quartz countertops and large island. Located in Gates of Hyde Park, Northwest London's popular new home community which is steps from shopping, new schools and parks. Incredible value. Desirable location. Welcome Home! (id:60626)
Thrive Realty Group Inc.
2 - 343 Huron Street
Woodstock, Ontario
Welcome to this beautiful End unit townhouse. It is Located in a family friendly neighborhood of Woodstock. The main floor offers spacious open to above foyer, powder room, dinette, modern kitchen and decent sized great room. This whole level is bright with lots of windows that offer natural lighting. The upper level boasts 3 good sized bedrooms and 2 full bathrooms. The primary bedroom is complete with a large walk-in closet and ensuite bath. Backyard has large deck where you can spend quality time. 1.5 Car garage with additional Parking space on driveway and across the street. This house is located minutes to HWY 401, Toyota plant, schools and shopping centers. Dont miss it!! (id:60626)
RE/MAX Twin City Realty Inc.
343 Huron Street Unit# 2
Woodstock, Ontario
Welcome to this beautiful middle-unit townhouse. It is Located in a family friendly neighborhood of Woodstock. The main floor offers spacious open to above foyer, powder room, dinette, modern kitchen and decent sized great room. This whole level is bright with lots of windows that offer natural lighting. The upper level boasts 3 good sized bedrooms and 2 full bathrooms. The primary bedroom is complete with a large walk-in closet and ensuite bath. Backyard has large deck where you can spend quality time. 1.5 Car garage with additional Parking space on driveway and across the street. This house is located minutes to HWY 401, Toyota plant, schools and shopping centers. Don’t miss it!! (id:60626)
RE/MAX Twin City Realty Inc.
65 Keba Crescent
Tillsonburg, Ontario
Beautiful end-unit freehold townhouse located in a sought-after community. This stunning bungalow-style home offers 2 spacious bedrooms on the main floor, plus an additional bedroom in the finished basement. The open concept main floor is completely carpet free, featuring a gourmet kitchen with quartz countertops, an island with a breakfast bar, stainless steel appliances and a pantry for extra storage. The living room boasts cathedral ceilings and a sophisticated electric fireplace, providing the perfect space for relaxation. The primary bedroom includes a ensuite bathroom and a walk-in closet. Convenient main floor laundry. The fully finished basement is an entertainer’s dream, offering a large recreational space, a third bedroom, and a full 4-piece bathroom, along with plenty of storage options. Step outside to the beautiful deck, complete with a gas line for your BBQ, perfect for outdoor gatherings. The double-wide driveway accommodates two cars, making this home as practical as it is beautiful. (id:60626)
RE/MAX Twin City Realty Inc.
65 Keba Crescent
Tillsonburg, Ontario
Beautiful end-unit freehold townhouse located in a sought-after community. This stunning bungalow-style home offers 2 spacious bedrooms on the main floor, plus an additional bedroom in the finished basement. The open concept main floor is completely carpet free, featuring a gourmet kitchen with quartz countertops, an island with a breakfast bar, stainless steel appliances and a pantry for extra storage. The living room boasts cathedral ceilings and a sophisticated electric fireplace, providing the perfect space for relaxation. The primary bedroom includes a ensuite bathroom and a walk-in closet. Convenient main floor laundry. The fully finished basement is an entertainers dream, offering a large recreational space, a third bedroom, and a full 4-piece bathroom, along with plenty of storage options. Step outside to the beautiful deck, complete with a gas line for your BBQ, perfect for outdoor gatherings. The double-wide driveway accommodates two cars, making this home as practical as it is beautiful. (id:60626)
RE/MAX Twin City Realty Inc.
20 Gibson Drive
Simcoe, Ontario
Charming Bungalow in a Prime Location! Nestled on a quiet, tree-lined street in a mature and family-friendly neighborhood, this delightful bungalow is the perfect place to call home. Whether you're a first-time buyer, a growing family, or simply looking for a cozy and inviting space to settle into, this home checks all the boxes. Step inside and be greeted by a bright, sun-filled living room where a large picture window fills the space with natural light. The functional layout includes two comfortable main-floor bedrooms, a 4-piece bathroom, and a spacious kitchen and dining area ideal for weeknight dinners or weekend gatherings. Downstairs, the fully finished basement offers even more living space, featuring a third bedroom, a stylish 3-piece bathroom, and a warm, welcoming family room—perfect for movie nights or hosting guests. Additional features like a cold room and generous storage/laundry area make everyday living simple and organized. Furnace and Air Conditioning newly replaced (June 2025). Located just a short stroll from schools, parks, shops, and local dining, this home combines small-town comfort with everyday convenience. Whether you're enjoying a peaceful evening in your private backyard or exploring the nearby amenities, 20 Gibson Drive is the kind of place that instantly feels like home. Don’t miss your chance to own this well-maintained, move-in-ready gem in one of the area’s most desirable communities. Schedule your private showing today! (id:60626)
RE/MAX Erie Shores Realty Inc. Brokerage

