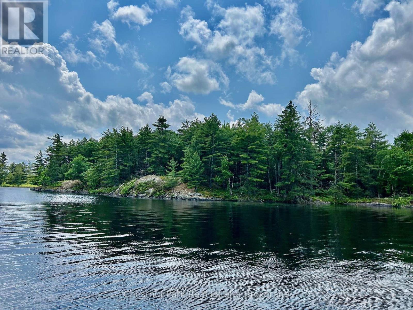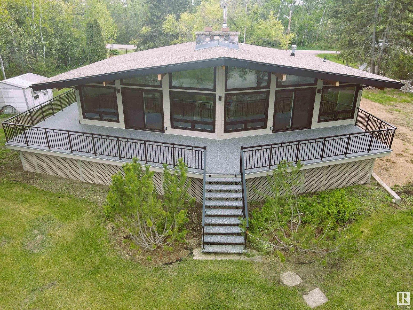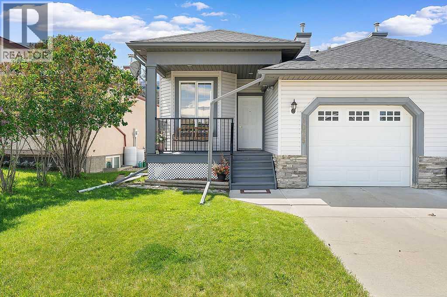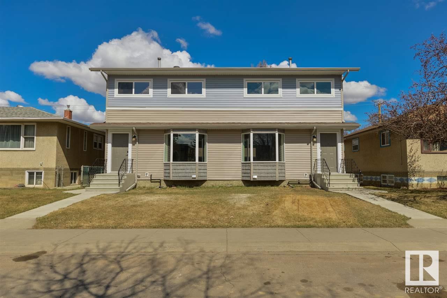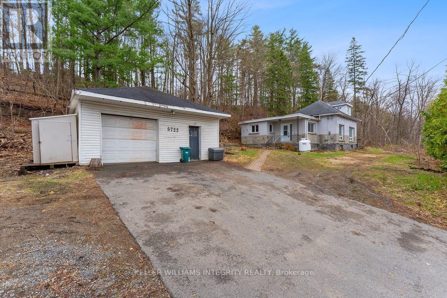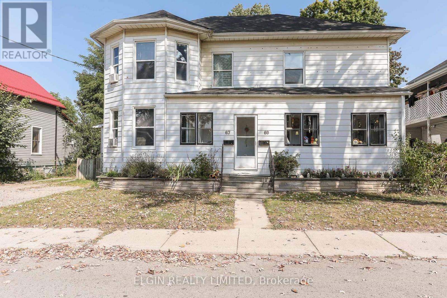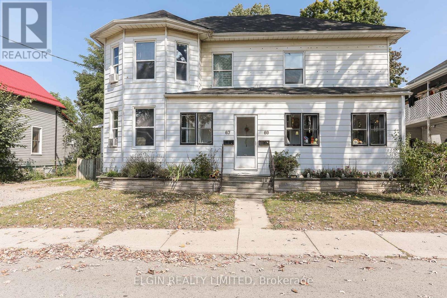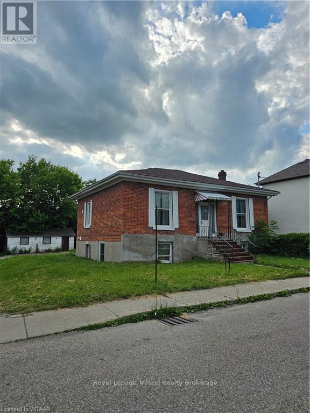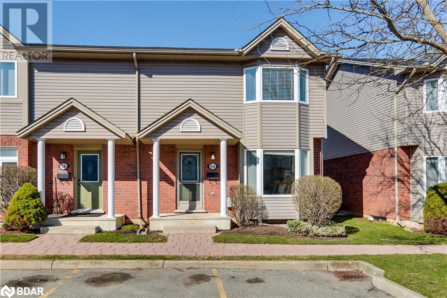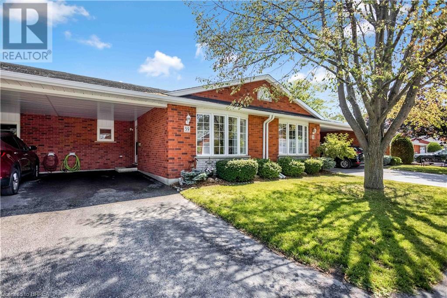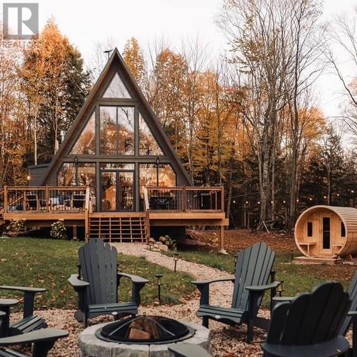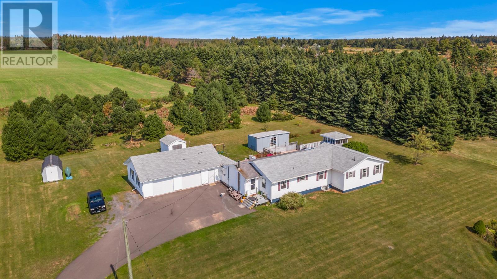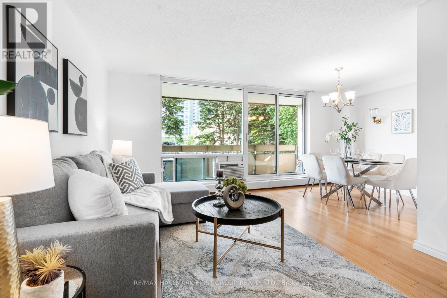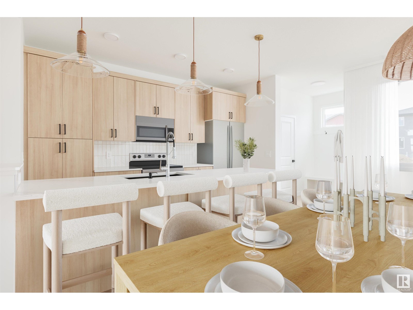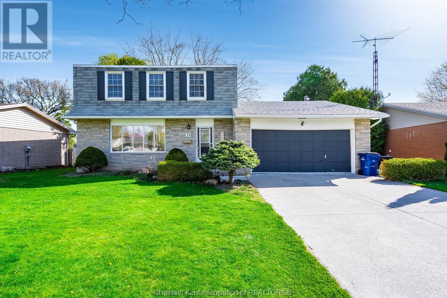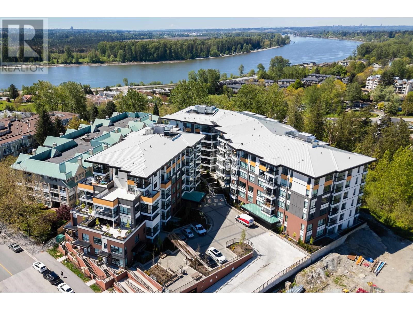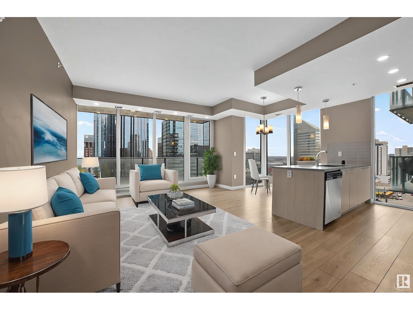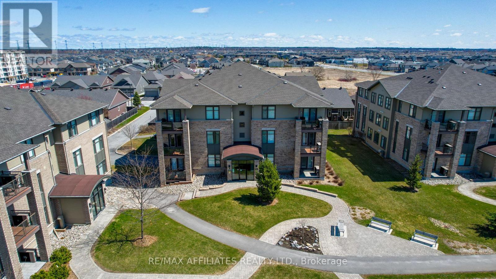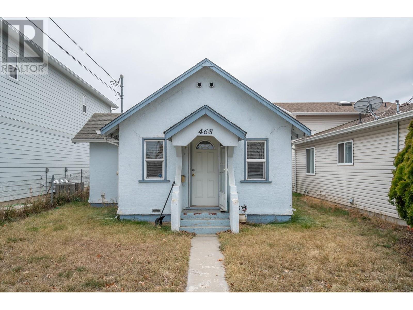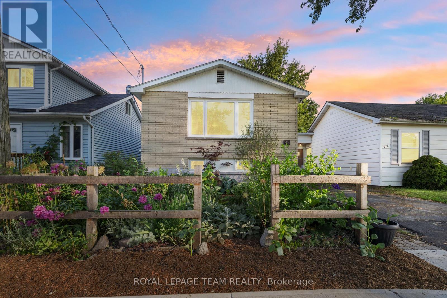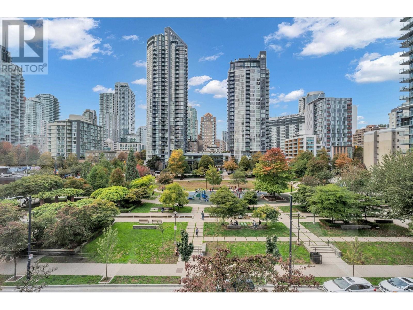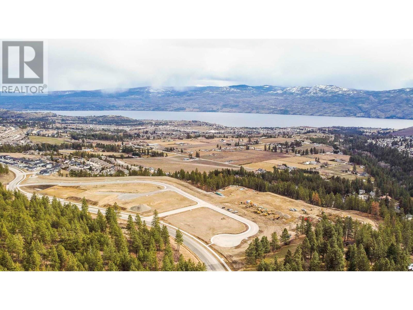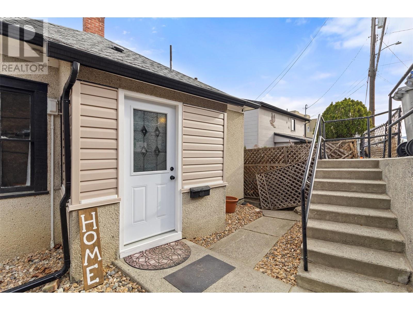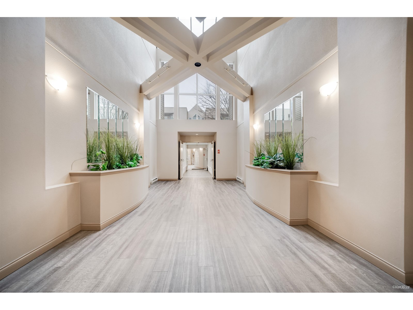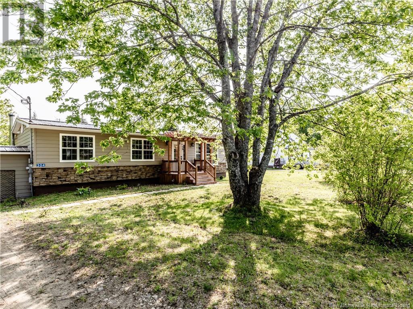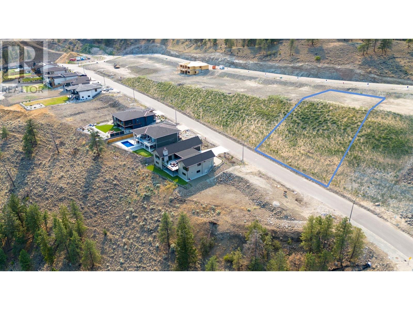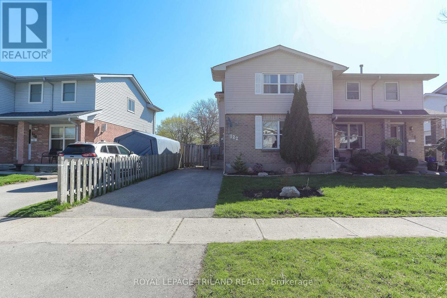Part 1 Burnt Island Island
Gravenhurst, Ontario
Great opportunity to own a legacy piece of Muskoka paradise on Beautiful Kahshe Lake. Located on Burnt island, this 4.2 acre property offers 463' of granite shoreline with spectacular views of the lake. Viewing the property from the water show an area where one could build on solid granite amongst tall pine trees that would provide a natural, picturesque setting. Burnt island is the second largest island on Kahshe Lake and offers acres of crown land to explore beyond this property. Located a mere 5 mins from one of 2 marinas, Kahshe is well serviced by contractors and barge services to make your dream project a reality. Come explore this exciting opportunity today. Note: adjacent property also For Sale on MLS X2221577 for $690,000 with 912' of waterfront, 3.65 acres includes small cottage. (id:60626)
Chestnut Park Real Estate
811 - 150 Dunlop Street E
Barrie, Ontario
Welcome to your new home in one of Barries most iconic buildings: Bayshore Landing. This expansive two-bedroom, two-bathroom, condo offers over 1,000 square feet of thoughtfully designed living space, something you simply don't often see in newer builds anymore. Floor-to-ceiling windows flood the unit with natural light and offer stunning, views of Lake Simcoe. The layout is spacious and functional, with plenty of room to relax, entertain, and truly live. It's like having a bungalow in the sky, only better, because you are in the heart of it all. Step outside and find yourself surrounded by Barries vibrant downtown core, filled with charming cafés, top-rated restaurants, unique shops, and scenic waterfront trails. If you've been waiting for a condo that does not feel like a compromise, this is it. Parking spot and storage locker included, monthly maintenance fees cover all utilities (wifi extra). Come experience a rare blend of comfort, location, and lifestyle. (id:60626)
RE/MAX Hallmark Realty Ltd.
20704 42 Av Nw
Edmonton, Alberta
Discover the Sansa Model, where refined aesthetics meet efficient living. With 9 ft. ceilings on the main and basement levels, a separate side entrance, and Luxury Vinyl Plank flooring throughout, the Sansa offers premium style from the ground up. The foyer features a coat closet and flows into a sunlit great room and open dining area, creating a welcoming atmosphere. The rear L-shaped kitchen boasts quartz counters, an island with flush eating ledge, Silgranit undermount sink, soft-close Thermofoil cabinets, and a spacious pantry. A rear entry leads to a discreet half bath and backyard, plus a parking pad with the option to add a detached two-car garage. Upstairs, enjoy a laundry area, a bright primary suite with walk-in closet and 3-piece ensuite with stand-up shower, plus two additional bedrooms with ample closet space and a full 3-piece bathroom. Brushed nickel fixtures, basement rough-in plumbing, and Sterling’s new Signature Specification complete this well-designed home. (id:60626)
Exp Realty
2803 193 St Nw
Edmonton, Alberta
Discover the Sansa Model—where style meets smart design. Featuring 9' ceilings on the main and basement levels, a separate side entrance, and luxury vinyl plank flooring, this home blends elegance with functionality. The foyer includes a coat closet and opens to a bright great room and dining area with large front windows. At the rear, the L-shaped kitchen offers quartz countertops, an island with eating ledge, a Silgranit sink with window views, soft-close Thermofoil cabinets, and a spacious pantry. The rear entry leads to a half-bath, backyard, and parking pad—with the option to add a double detached garage. Upstairs, the primary suite includes a walk-in closet and 3-piece ensuite with tub/shower combo. A laundry area, full 3-piece bath, and two additional bedrooms with ample closets complete the upper floor. Brushed nickel fixtures, basement rough-ins, and the upgraded Sterling Signature Specification are all included for a home that’s both beautiful and functional. (id:60626)
Exp Realty
508 - 19 Northern Heights Drive
Richmond Hill, Ontario
Welcome to most desirable part of Richmond Hill. Spacious one-bedroom unit in a well-maintained building with a full range of amenities. South-facing with an open view. Hardwood floors in the living and dining area. Two walkouts to a balcony. Built-in furniture in the living room and bedroom. Parking spot located close to the elevator. Amenities include outdoor tennis court, playground, and BBQ area. Reasonable condo fee includes all utilities. (id:60626)
Royal LePage Terrequity Realty
45430 Twp Rd 593a
Rural Bonnyville M.d., Alberta
Custom built 1728 sq. ft. bungalow sitting on just over 1/2 an acre Lakefront Muriel Lake. This year round home has 3 bedrooms 2 bathrooms an open concept A frame style, which enhances all views of the lake. Property upgrades include 2 new bathrooms, new triple pane windows, new siding, new deck, fresh paint, new electrical and more.....Relax and enjoy sights and sound of the lake on the huge wrap around deck or enjoy the sandy beach. (id:60626)
Royal LePage Northern Lights Realty
1025 3 Street Sw
Diamond Valley, Alberta
This home offers over 2,250 square feet of interior living space on the main and lower levels combined. It’s in excellent shape, located on a beautiful street in a very safe community, and surrounded by well-cared-for homes. The main floor is bright and spacious with a nice open floor plan featuring beautiful cabinetry, a new stove, a new built-in microwave, and a corner gas fireplace. The main floor has 2 bedrooms, a full 4-piece common area bathroom, and main-level laundry. The primary bedroom is quite spacious and includes a luxurious ensuite bathroom with twin sinks, a separate shower, and a large soaker bathtub. On the lower level, the framing, electrical, and drywall are already completed. The layout is great, with a massive living room, a third bedroom, a 2-piece bathroom (could easily be converted to a full bathroom), and plenty of storage. This level is also nice and bright, with large windows letting in lots of natural light. The backyard faces west, so there’s plenty of sunshine to enjoy here year-round. This home is rounded off with a decent-sized single attached garage — super convenient in the winter months. There is plenty of room on the driveway for a second vehicle, there is street parking available, and there is also an alley out back for back yard access if desired. This is a great opportunity to get into a home with no condo or HOA fees, and also a chance to substantially increase the value by finishing off the basement to suit your needs. If you haven't heard about it, ask your mortgage professional about getting additional mortgage money for completing the lower level called "Purchase Plus Improvements". Please reach out to book a private viewing at your convenience. (id:60626)
Cir Realty
7940 82 Av Nw
Edmonton, Alberta
INVESTOR ALERT. FULLY RENOVATED Duplex with LEGAL BSMT suite in IDYLWYLDE. Remarkable location near Bonnie Doon mall and future LRT. Great curb appeal with updated vinyl exterior, gutters and roof. Main floor features a generous size living room with large bay window, a half bath and laundry room. In the kitchen you will find a large island with Quartz CTPs and SS appliances. Upstairs has 3 well-appointed bedrooms and a updated 3-piece bathroom. The two units are separated by a CINDER BLOCK concrete party wall for superior SOUND PROOFING. Notably most the mechanical was redone with all new plumbing, new furnaces and new HWT's. Legal basement suite has a separate entrance with kitchen, full bath, laundry and bedroom. Single detached garage with driveway and parking pad for extra cars. Other side also available. (id:60626)
Initia Real Estate
3722 St Joseph Boulevard
Ottawa, Ontario
Charming Home on a Scenic Oversized Lot 3722 St. Joseph Blvd. Discover comfort, privacy, and potential at this beautifully maintained 1.5-storey detached home, nestled on a sprawling 300' x 100' feet lot backing onto tranquil green space and a peaceful creek. Move-in ready and full of charm, the home features original hardwood flooring, a freshly painted interior, and a sun-filled eat in kitchen ideal for casual family meals or entertaining. The versatile main floor includes a bright living area with access to a private deck, offering serene views of the surrounding nature, your own backyard retreat. A convenient main floor bedroom adds flexibility for guests, a home office, or future layout options. Recent updates include a brand new propane furnace (with natural gas conversion ordered) and updated windows (5-10 years old), providing comfort and peace of mind. The home is perfectly located just minutes from Highway 417, and within walking distance to Starbucks, local shops, and daily amenities. Large oversized detached garage is perfect for hobbyist or storage. Whether you're looking to settle into a peaceful, well located home or seeking a property with strong land value, this one delivers. With high visibility, zoning flexibility, and the potential for redevelopment under proposed City of Ottawa changes, this lot holds exciting promise for the future. A rare blend of lifestyle and long term value. Book your private tour today! (id:60626)
Royal LePage Integrity Realty
1 Belvedere Court Unit# Ph5
Brampton, Ontario
P E N T H O U S E DOWNTOWN BRAMPTON - Welcome To This Exceptional Corner Penthouse Suite In The Heart Of Downtown Brampton, Offering Over 1,055 Sq. Ft. Of Luxurious Living Space! Originally Designed As A 2-Bedroom Model Unit; Model- Easily Converts Back., This Beautifully Maintained Home Now Features A Spacious 1-Bedroom + Den Layout, Perfect For Those Seeking Extra Flexibility. The Open-Concept Design Is Ideal For Both Relaxation And Entertaining, Featuring An Updated Kitchen With Ample Counter Space, Stainless Steel Appliances, And A Cozy Breakfast Area. The Primary Bedroom Boasts A 4-Piece En-suite And A Walk-In Closet With Organizers, Ensuring Maximum Storage And Comfort. Enjoy Breathtaking City Views From Your Private Balcony, And Take Advantage Of The Unbeatable Location Just Steps From Gage Park, The Rose Theater, The Brampton GO , Major Bank, Station, City Hall, The YMCA, Peel Memorial Hospital, Weekly Farmers Markets, Hwy 410 Shopping, Dining, And More. This Prestigious Building Offers 24-Hour Concierge Service, A Rooftop Terrace, A Fully Equipped Gym, And An Elegant Party Room. Opportunity To Own A Penthouse Suite In One Of Brampton's Most Sought-After Locations! (id:60626)
Royal LePage Flower City Realty
Ph5 - 1 Belvedere Court
Brampton, Ontario
""P E N T H O U S E "" "" DOWNTOWN BRAMPTON"" - **Click On Multimedia Link For Full Video Tour &360 Matterport Virtual 3D Tour** Welcome To This Exceptional Corner Penthouse Suite In The Heart Of Downtown Brampton, Offering Over 1,055 Sq. Ft. Of Luxurious Living Space! Originally Designed As A 2-Bedroom Model Unit; Model- Easily Converts Back., This Beautifully Maintained Home Now Features A Spacious 1-Bedroom + Den Layout, Perfect For Those Seeking Extra Flexibility. The Open-Concept Design Is Ideal For Both Relaxation And Entertaining, Featuring An Updated Kitchen With Ample Counter Space, Stainless Steel Appliances, And A Cozy Breakfast Area. The Primary Bedroom Boasts A 4-Piece En-suite And A Walk-In Closet With Organizers, Ensuring Maximum Storage And Comfort. Enjoy Breathtaking City Views From Your Private Balcony, And Take Advantage Of The Unbeatable Location Just Steps From Gage Park, The Rose Theater, The Brampton GO , Major Bank, Station, City Hall, The YMCA, Peel Memorial Hospital, Weekly Farmers Markets, Hwy 410 Shopping, Dining, And More. This Prestigious Building Offers 24-Hour Concierge Service, A Rooftop Terrace, A Fully Equipped Gym, And An Elegant Party Room. Don't Miss This Rare Opportunity To Own A Penthouse Suite In One Of Brampton's Most Sought-After Locations! (id:60626)
Royal LePage Flower City Realty
1194 Mcconachie Bv Nw Nw
Edmonton, Alberta
Welcome to this beautiful 1636 sqft home located in the community of McConachie! As you enter you’re welcomed by a gorgeous Open Concept Floor plan. The large FIREPLACE as you enter is the entertaining focal point of this home and partners perfectly with the LARGER KITCHEN & STAINLESS STEEL APPLIANCES. ADDITIONAL touches include LAMINATE flooring, NEW CARPET and a 2pc BATH finish the main floor. The 2nd floor features 3 spacious bedrooms, a 4pc BATH and a UNIQUE BONUS ROOM where you could entertain guests. The upstairs master bedroom boasts an additional 4pc ENSUITE bath and a bright WALK IN CLOSET. The basement has a 4th BEDROOM, an ENTERTAINMENT LIVING ROOM, the laundry room and an extra 4pc BATH. This home shows very well with FRONT & BACK LANDSCAPING. Bask in the sun in your SOUTHWEST FACING large DECK along with a PERGOLA overlooking your very own detached DOUBLE GARAGE! Enjoy the community trail paths and parks as there's always something to do! Driving distance to ANTHONY HENDAY and SCHOOLS! (id:60626)
RE/MAX Elite
17 Southwinds Link Sw
Airdrie, Alberta
BRAND NEW | NO CONDO FEE | 3 BEDROOMS | 2.5 BATHROOMS | DOUBLE ATTACHED GARAGE | Welcome to this NEW beautifully designed 2-storey NO CONDO FEE townhome in the sought-after community of SOUTHWINDS in AIRDRIE! Offering a front porch ,3 spacious bedrooms, 2.5 bathrooms, Triple Glazed Windows, Wireless light controls and a double attached garage with unfinished basement, this home is perfect for families and professionals alike. Step inside to a bright, open-concept main floor featuring stylish LVP flooring throughout. The modern kitchen is equipped with quartz countertops, upgraded stainless steel appliances, and a generous dining area, perfect for entertaining. A cozy living room and convenient half bath complete the space. Upstairs, you'll find a generous sized primary bedroom with a 4-piece ensuite and a walk in closet, two additional well-sized bedrooms, a second full bathroom, and a large balcony—ideal for relaxing with your morning coffee. The unfinished basement comes with plumbing rough ins for potential future development.This home also comes with comes with a 200-amp panel, EV charging rough in, and solar panel rough-in.Nestled in a family-friendly community, this home is short distance from shopping, ponds and Highway. Enjoy the charming front porch, upper-floor laundry, and the convenience of NO condo fees! Don’t miss out—schedule your showing today!(Some of the property images are virtually staged) (id:60626)
Maxwell Gold
67-69 Elizabeth Street
St. Thomas, Ontario
Welcome to 67-69 Elizabeth Street located in the lovely city of St. Thomas! Two semi detached homes under one ownership makes this the perfect opportunity for investors to grow your portfolio! Fully tenanted and with a cap rate just below 6%, this property pays for itself. 67 Elizabeth features plenty of natural light with an open concept on the main level, 3 bedrooms, 1.5 baths and an attic space which could be used as an additional loft. 69 Elizabeth features 3 bedrooms, 1 bath and is home to long term tenants who manage both the landscaping and snow removal! This home is located near downtown St. Thomas, has easy access to the highway, shopping, restaurants, parks and the new Amazon Distribution Centre! Don't miss the chance to add to your investment portfolio! (id:60626)
Elgin Realty Limited
67-69 Elizabeth Street
St. Thomas, Ontario
Welcome to 67-69 Elizabeth Street located in the lovely city of St. Thomas! Two semi detached homes under one ownership makes this the perfect opportunity for investors to grow your portfolio! Fully tenanted and with a cap rate of just under 6%, this property pays for itself. 67 Elizabeth features plenty of natural light with an open concept on the main level, 3 bedrooms, 1.5 baths and an attic space which could be used as an additional loft. 69 Elizabeth features 3 bedrooms, 1 bath and is home to long term tenants who manage both the landscaping and snow removal! This home is located near downtown St. Thomas, has easy access to the highway, shopping, restaurants, parks and the new Amazon Distribution Centre! Don't miss the chance to add to your investment portfolio! (id:60626)
Elgin Realty Limited
18 Chapel Street
Woodstock, Ontario
Welcome to 18 Chapel Street all you need to do is pack your bags and move in. Enter in your freshly painted home thought the front door into a wide spacious entrance. Infront of you is your spacious dining room for all you family meals. To your right, is your private large living room with plenty of room for entertaining and game nights. On your main floor you will find 2 large bedrooms with a 4-piece main bath. At the back of the home, you will find a lovely sun room prefect for your morning coffee. Downstairs in your basement, you will find your Laundry with plenty of dry storage. Including another kitchen, bathroom and large living room. (id:60626)
Royal LePage Triland Realty Brokerage
1535 Trossacks Avenue Unit# 54
London, Ontario
PRICED TO SELL!! Welcome to your next chapter in one of North London's most sought-after neighborhoods. This impeccably maintained two-storey End Unit townhome offers the perfect blend of comfort, style, and practicality for both first-time homebuyers and savvy investors. Step inside to discover a bright and spacious interior that immediately feels like home. The main level greets you with an inviting Living Room featuring a distinctive bay window that floods the space with natural light. The large superior back Kitchen layout combined with additional counter space and cupboards not found in other units providing even more versatility. Upstairs three well-proportioned bedrooms await. The remarkably spacious Primary Bedroom serves as a personal retreat, complete with an elegant bay window and generous wall-to-wall closets. Two additional bedrooms provide comfortable accommodations for family members, guests, or perhaps the home office you've been dreaming about. The finished lower level presents exciting possibilities. Currently configured as a comfortable Recreation Room, this versatile space could transform into an additional bedroom, guest suite, home office, fitness area, or creative studio. The Utility Room offers plenty of storage and a rough in for an additional bathroom. Recent updates include new flooring throughout (2025), washer/dryer (2021) and freshly painted (2025). Location truly sets this property apart. Outdoor enthusiasts will delight in nearby trails that wind alongside a picturesque creek. Local parks provide green spaces perfect for picnics, sports, or fun with the family. All your shopping needs are nearby and top schools are walking distance away. Whether you're a first-time homebuyer excited to establish roots, a downsizer seeking comfortable, low-maintenance living and low condo fees, or an investor in this high-demand area, this townhome offers tremendous value for North London living without the North London price. (id:60626)
Right At Home Realty
175 Victoria Street Unit# 39
Simcoe, Ontario
Upscale Living Meets Effortless Comfort in this beautifully appointed bungalow townhouse condo, nestled in one of the area's most serene and well-kept communities. Backing onto meticulously maintained gardens—a lush, private backdrop in the common elements—this residence offers a rare blend of sophistication and low-maintenance living. Thoughtfully updated and tastefully decorated, this home stands apart from the rest. The main floor is designed for ease and elegance, featuring two spacious bedrooms, including a primary suite with a walk-in closet, a renovated 4-piece bathroom with a new vanity, and convenient main floor laundry. The finished lower level offers remarkable versatility and space, including a generous rec room, an oversized bonus room (currently used as a bedroom) with a massive walk-in closet, and a well-appointed 3-piece bathroom—ideal for guests, hobbies, or extended family. Step outside to a brand new deck overlooking the tranquil gardens—a perfect setting for morning coffee or evening relaxation. Carpet-free throughout and immaculately maintained, this home also boasts significant recent updates: new furnace, A/C, water softener, and deck, all within the last year. With covered carport parking, quiet surroundings, and no compromise on style or outdoor beauty, this is an exceptional opportunity for discerning down-sizers or anyone seeking refined, turn-key living in a peaceful setting. Welcome home. (id:60626)
RE/MAX Twin City Realty Inc.
S515 - 330 Phillip Street
Waterloo, Ontario
Prime location, conveniently located close University of Waterloo & Wilfrid Laurier. This unit is perfect for students, young professionals, or investors seeking strong rental potential. Modern open-concept layout with large windows and ensuite laundry. Many building amenities to choose from. Transit, dining, and shops are steps away. Currently tenanted, ideal turnkey investment or future move-in opportunity. (id:60626)
Home Standards Brickstone Realty
Lot 50 Oceanview Drive
Norman's Cove - Long Cove, Newfoundland & Labrador
Welcome to the WILLOWBANK! *To be built*. Escape to your own coastal haven with this beautifully designed A-Frame cottage by Avrame Canada. Situated on a private 1-acre riverfront lot, this 3 Bed, 2 bath A-frame build offers the perfect blend of rustic charm and serenity, making it the perfect weekend getaway, year-round residence, or income-generating rental. Step inside to discover an inviting open concept layout with soaring ceilings, exposed wood beams, and floor-to-ceiling windows that flood the interior with natural light. The cozy living area centers around a wood-burning stove-perfect for chilly coastal evenings – while the modern kitchen offers convenience and efficiency with a warm, cottage feel. This Avrame model is a gem for those seeking tranquility, nature, and proximity to the coast. The Tides at Murphy's Cove is nestled on Newfoundland’s scenic east coast, surrounded by brooks, ponds, and Boreal Forest... escape to where life slows down and nature flourishes. Each homesite is a minimum of one acre and we are committed to preserving both the rural charm and environmental integrity of our location, while offering customizable, eco-friendly, modular and traditional homes by award winning local and international builders. Reach out today, love to help you with your coastal home build! *Any and all details pertaining to the completion of this property to be agreed upon by both the purchaser and the vendor in the Builders Appendix. (id:60626)
Keller Williams Platinum Realty
713 - 435 Richmond Street W
Toronto, Ontario
Boutique Building In Heart Of Fashion District. Beautiful 1BR with open concept layout. Unobstructed sunny view. Large bedroom with huge windows and closet. Kitchen is equipped with Integrated Fridge, Dishwasher, S/S Slide-In Range And Microwave, Stacked Washer And Dryer. All elf and blinds. 9ft ceiling and laminate throughout. Building Amenities Include: Rooftop Terrace with BBQ, Exercise Room, Media Room, Party Room, Theater room. Gym, Conference room and visitor's parking. Walking Distance To Financial District, Kensington Market, Chinatown, U Of T, CN Tower, Rogers Centre, Shops, Restaurants and cafe's and all amenities. (id:60626)
Right At Home Realty
11206 Shore Road
Little Sands, Prince Edward Island
This expansive, elegantly designed modern rancher blends style, comfort, and functionality, all while offering spectacular panoramic views of the Northumberland Strait. With five spacious bedrooms and four full baths, there's ample room for family living, entertaining, and relaxation. At the heart of the home, the beautifully designed kitchen and dining area feature quartz countertops, a chic backsplash, Stainless Steel appliances, and easy-to-maintain acrylic cabinetry, a stylish space for culinary creations and lively gatherings. Large windows frame breathtaking water views, making every meal a scenic experience. The open and airy living room invites relaxation, while the adjacent den offers a quiet retreat for work or study. The Primary suite is a private sanctuary with a walk-in closet and a spa-like ensuite featuring a luxurious soaker tub, the perfect escape at the end of the day. Another generously sized bedroom with its own walk-in closet completes the main level. Step outside through the patio doors and discover an outdoor oasis designed for relaxation and entertaining. A spacious deck, patio, in-ground swimming pool, screened-in gazebo, and pool house create the ultimate summer retreat, perfect for soaking up the sun and outdoor living. The fully finished Lower level features a separate entrance, full kitchen, three large bedrooms, two full bathrooms (including an ensuite) and its own laundry. For those who appreciate extra storage and workspace, the attached triple garage provides ample room for vehicles, kayaks, bicycles, tools, and sporting equipment. Additional outbuildings and a backyard shed offer even more storage, while the wooded area at the back of the lot provides a private, serene retreat. This remarkable property offers modern elegance, breathtaking views, and endless possibilities. (id:60626)
Royal LePage Prince Edward Realty
5005 River Road Unit# 103
Kamloops, British Columbia
Don't miss this chance to own your own home with land in a peaceful setting! Located in the Osprey complex, the gateway to the Shuswap and with semi-riverfront access, this property offers a fantastic lifestyle all in one place. This 1216 sq ft home features 3 bedrooms and 2 bathrooms, awaiting its new owners. Inside, you'll find appealing details such as vaulted ceilings, corduroy feature walls, and stylish, luxurious decor throughout. The primary bedroom includes a spacious 3-piece ensuite with a soaker tub and his-and-hers closets. The home is equipped with a VIQUA whole-home water system, a natural gas BBQ hookup, central air conditioning, and an air exchanger. Enjoy outdoor living on the spacious wood deck, perfect for entertaining and watching the river flow by. All appliances are high-end and in like-new condition. The property also boasts a xeriscaped yard, a vegetable garden, and a storage shed with plenty of room. For added convenience, there's RV parking available in the complex, along with extra parking in the double driveway. Located just 25 minutes from Kamloops and 15 minutes from Chase, this immaculate home is a true pleasure to see, both inside and out.Come take a look before this opportunity passes you by (id:60626)
Royal LePage Westwin Realty
30 Murray
Saint-Antoine, New Brunswick
Welcome to 30 Ch Murray Saint-Antoine. This executive bungalow has much to offer, upon entering the home though the main door you will be greeted by the living room which is extra spacious featuring cathedral ceilings. Here you will also find via an open concept the kitchen and a non formal dining room area which also gives you patio door access to your backyard. The kitchen features plenty of cabinet space, in this area you will also find access to your formal dining room. The main level is completed with a laundry area, the primary bedroom which has its own private 4 piece ensuite with your very own soaker tub! The attached garage is ideal for storing a car, ATV, snowmobile or use as a workshop! There is a bonus room that gives this home a secondary living room/family room on top of the garage. The lower level is unfinished but gives you the opportunity to complete to your own taste and liking plenty of additional space here for a growing family to expand! The home is heated with a ducted mini split heat pump furnace which provides both warmth and AC all while being energy efficient. Outside you will find a good size lot along with a fenced backyard, Located within walking distance to many amenities including, stores, schools, banks, clinics, pharmacies just to name a few! Both ATV & snowmobile trails in the area. Boat, canoe, jetski, kayak along with beaches a short distance away. Roughly 30 minutes to Moncton a major city with major retail stores such as Costco. (id:60626)
Exit Realty Associates
615 - 30 Meadowglen Place
Toronto, Ontario
((((((((PRICED TO GO)))))) Beautiful 1+1 Condo in Highly Desirable ME Living Community Condos. This Suite is located in a private corner of the building with only one other condo and none on the opposite side practical layout with open kitchen which flows into dining and Living room with walkout to open balcony with an obstructed VIEW!!...... With a 4-Pce Ensuite and Floor to ceiling windows the master bedroom faces North with an Open view. The Den currently is used as a bedroom with 4-pcs bath just opposite, It can be used as an office, or earn extra income as a student rental as this condo is conveniently located just minutes from University of Toronto and Centennial College. There is lots to do with walking trails around, Cedarbrea Mall, Scarborough Town Center, Cineplex, Big Box Stores and lots of ethnic Stores. It comes with six appliances, 1 parking and a locker located on the same Floor!!! Amenities include Concierge, GYM, Games room and party room and OUTDOOR Pool soon to be open..... HWY 401 is minutes away and TTC is at doorsteps!! Nothing to do here... Just Move in and Live! (id:60626)
Century 21 Titans Realty Inc.
209 - 1210 Radom Street
Pickering, Ontario
**SELLER TO COVER MAINTENANCE FEES FOR 1 YEAR** Welcome to this bright and spacious 3-bedroom corner condo in one of Pickering's most desirable areas. Offering almost 1250 sq ft of living space, it features freshly painted living space, 2 private balconies, and a large primary bedroom with a walk-in closet. Rare in-unit storage includes a massive storage room with plumbing, perfect for conversion to a bathroom or laundry room plus tons of kitchen cabinetry, double closets in both bedrooms, a front hall closet, and a linen closet. The open-concept layout is filled with natural light. All utilities are included in the maintenance fees, adding value and ease of living. Steps from the pedestrian footbridge over the 401, giving you direct access to Pickering Town Centre. Just a short walk to the Pickering GO Station and minutes from the 401, Pickering Town Centre, Frenchman's Bay/Lake, grocery stores, restaurants, parks, and schools. (id:60626)
RE/MAX Hallmark First Group Realty Ltd.
617 Corral Ci
Sherwood Park, Alberta
Located in Cambrian, Rohit Homes offers The Talo, a 1448 sqft, 2 Storey duplex featuring 3 bedrooms, 2.5 baths, DOUBLE GARAGE & sits on a corner lot. Finished in an Ethereal Zen Designer Interior, where soft hues and thoughtful finishes create a peaceful retreat. The kitchen has plenty of cabinets, pantry & quartz island that over looks the dining & living area. Moving upstairs you will find a king sized primary suite featuring a walk in closet & 4pc ensuite. 2 bedrooms are both generous in size, a 4pc bath, flex room & laundry complement this elegant home! SIDE ENTRANCE & rough in for potential BASEMENT SUITE! RELAX in the private yard or EXPLORE what Cambrian has to offer, from the multiple parks, playgrounds, dog park, to 8kms of ravine trails through Oldman Creek! Photos may not reflect the exact home for sale, as some are virtually staged or show design selections. (id:60626)
RE/MAX Elite
33 Sioux Drive
Chatham, Ontario
Immaculately well kept and cared for home on Chatham's beautiful south side. This incredible family home features 4 bedrooms, 1.5 baths, a double car garage and huge rear yard. Plenty of space for the whole family. The main floor is bright and clean with fresh décor and modern updates. Featuring main floor living room, formal dining room with breakfast nook, 2 pc bath plus beautiful family room with access to rear yard patio. Upper level features 4 bedrooms and 4 pc bath. Lower level recreation room/games room, laundry and loads of storage. The vast rear yard has loads of space for play and relaxation as well as low maintenance gardens and newly planted apple tree. Upper shingles recently updated (2024). Don't miss your opportunity to own this beautiful home right here in CK! Call to book your personal viewing. (id:60626)
Realty House Inc. Brokerage
101 11641 227 Street
Maple Ridge, British Columbia
Highpointe, where tranquility meets vibrancy. Offering an open layout with 686 Sf of living space and a private 76 SF glass enclosed Lumon solarium, this unit provides unparalleled comfort and living space for a one bedroom, one and a half bathroom unit. Lavishly finished with 9 foot ceilings, Silestone quartz counter tops, a 5 burner gas stove, Kohler faucets, a high-end Blomberg appliance package, a Napoleon fireplace, sleek luxury vinyl plank flooring throughout and an additional guest bathroom. Experience the charm of a quiet, traffic calmed street only a short walk to restaurants, shopping, and recreation. With two designated parking spots, this residence is designed for modern living. (id:60626)
Stonehaus Realty Corp.
#1404 10180 103 St Nw Nw
Edmonton, Alberta
Experience unparalleled luxury in this exquisite residence located in the coveted Encore Tower. Situated in a Walker's Paradise, everything from dining, shopping, and Roger's Arena are just steps away. This suite features floor-to-ceiling windows offering an abundance of natural light, stunning views of downtown Edmonton, and a convenient grand 20-foot balcony. The modern kitchen features full-size Whirlpool appliances, and sleek quartz countertops, while the spacious interiors are designed for both comfort and style with elegant roller-shades and durable laminate flooring. Relax and enjoy premium amenities including a fitness center to maintain an active lifestyle, concierge service for personalized assistance, and both indoor and outdoor lounges complete with fireplace and an extended bar. Heated underground parking with dedicated storage adds convenience to daily living. Whether you're an investor or seeking vibrant downtown living,this property is the perfect urban retreat.Don't miss this opportunity! (id:60626)
Rimrock Real Estate
116 Lowe Lane
Blooming Point, Prince Edward Island
(VIDEO - Click on the Multi-Media Link) Imagine waking up to the sound of the waves, drinking your morning coffee on your sun-soaked balcony while you watch the local fishermen bring in their haul for the day. Nestled in the serene landscape of Blooming Point, this charming 5-bedroom, 2-bathroom cottage offers an idyllic retreat with 120 feet of pristine waterfront. Just 25 minutes from Charlottetown, the property features a cozy living room with large windows showcasing breathtaking water views and an open-concept kitchen and dining area perfect for entertaining. Outside, an expansive deck and well-maintained lawn lead to a set of stairs down to the beach, perfect for enjoying the sandy shores and water activities. With a propane fireplace for added warmth and ambiance, this cottage is the perfect blend of tranquility and convenience, offering easy access to local amenities, beaches, and parks. This beautiful home also has the potential to become a year round residence with a little work! (id:60626)
Powerhouse Realty Pei Inc
Century 21 Northumberland Realty
302-4510 Willingdon Ave
Powell River, British Columbia
Discover serenity and sophistication at Unit #302 - 4510 Willingdon Avenue, where coastal living meets elevated comfort. Nestled on the 3rd floor, this marina and ocean view condo boasts vaulted ceilings, offering an airy ambiance and enhancing the breathtaking panoramas of the ocean and sunsets. Spanning 1089 sq ft, this thoughtfully designed residence features 2 bedrooms and 2 bathrooms, ensuring ample space for relaxation and entertainment. Unwind by the natural gas fireplace on cooler evenings, or embrace the warmth of baseboard heating throughout. Step outside onto your private patio, where the tranquil sound of waves complements the mesmerizing ocean vistas. Perfect for al fresco dining or simply soaking in the awe-inspiring scenery, this outdoor sanctuary invites you to unwind and recharge. Benefit from the convenience of a well-run strata and an affordable strata fee, ensuring peace of mind and ease of maintenance. Call today for your private viewing. (id:60626)
RE/MAX Powell River
4498 Squilax - Anglemont Road Lot# 35
Scotch Creek, British Columbia
Welcome to your perfect Shuswap retreat! This rare lot has seen incredible retaining wall improvements and is nestled in the desirable Ta’Lana Bay community in Scotch Creek, offering a prime location for your summer getaway or future build. The lot features 30 + 50 amp hook ups, sewer and water connections. Enjoy exclusive private access to over 500 meters of Shuswap Lake frontage, including your own buoy and a common dock with swimming platform—ideal for lakeside relaxation, boating, and family fun. This lot gives you space to park your RV, unwind under the stars, and soak in the beauty of the Shuswap. The beautifully landscaped lot adds privacy and dimension, creating the perfect setting for outdoor living. Entertain with ease thanks to a spacious deck, a well-equipped outdoor kitchen, and a gorgeous rock fireplace—ideal for cozy evenings with friends and family. A charming accessory building with bunks offers extra sleeping space for guests or kids, making it easy to host and enjoy extended stays. Whether you’re looking for a peaceful escape or a home base for adventure, this lot offers unbeatable value and a true lakeside lifestyle. Lake Life Starts Here! (id:60626)
Royal LePage Westwin Realty
201 - 220 Janka Private
Ottawa, Ontario
Enjoy gorgeous sunsets while BBQing on your private balcony! This 2-bedroom 2-bathroom, 2nd level condo apartment is fantastically located, set back from the road. Beautiful Hardwood floors and ceramic tiled entryway. Open Kitchen with Breakfast Bar, pot drawers, granite countertops and shaker style cabinetry. Convenient underground parking spot (with Storage Locker) accessible by elevator. Includes Custom Drapery, Air Conditioning, Refrigerator w/bottom freezer, Stove, Dishwasher, Washer(full size), Dryer(Full size), Murphy Bed, Freezer and BBQ. Enjoy luxury condo living just minutes to shopping, restaurants, entertainment areas and Parks! (id:60626)
RE/MAX Affiliates Realty Ltd.
106 2117 Meredith Rd
Nanaimo, British Columbia
Welcome to Meredith Court, where this ground-floor 2 bed, 2 bath condo blends the ease of condo living with the feel of a townhome. Offering 990 sqft. of well-designed space, this unit stands out with its own private entrance and a fully fenced yard—ideal for pets, a bit of gardening, or laid-back weekend BBQs. Inside, the open-concept layout is both bright and functional. A cozy fireplace anchors the living area, while the kitchen flows seamlessly into the dining—perfect for casual nights in or hosting friends. Large windows let in plenty of natural light, and the smart floor plan separates the bedrooms for added privacy. Built in 2012, Meredith Court is a family-friendly, well-maintained complex with great extras like a playground and resident clubhouse. Plus, its central location means you’re just minutes from shopping, schools, transit, and everything else you need. Whether you’re upsizing, downsizing, or stepping into the market, this home checks all the right boxes. (id:60626)
Royal LePage Nanaimo Realty (Nanishwyn)
468 Wade Avenue W
Penticton, British Columbia
Welcome to 468 Wade Ave W, Penticton. 2-bedroom, 1-bath rancher in a prime location, perfect as a holding or development property. Situated close to Downtown Penticton, the South Okanagan Events Centre, and the community center. Enjoy a short walk to Okanagan Beach and nearby amenities. Features include a detached single garage and additional parking, making it a great opportunity for investors or future development. DP is in place and has been approved for a 3-unit apartment building. Contact the listing agent for details! (id:60626)
Royal LePage Locations West
42 Fourth Avenue
Kingston, Ontario
Welcome to 42 Fourth Avenue, a charming raised bungalow located in a quiet, family-friendly neighbourhood in Kingston, and parking for 4 vehicles. This beautifully maintained home offers a bright and airy upper level featuring two bedrooms, a full bathroom, and an open-concept kitchen, dining, and living space filled with natural light. A spacious mudroom entrance on the side adds function, while a large front window provides serene views of the vibrant front garden and the expansive park just across the street. The lower level features a cozy in-law suite with its own separate entrance through the backyard. This space includes a comfortable kitchen/living area, a 3-piece bathroom with a stand-up shower, two bedrooms, and shared laundry. The lower level is currently rented and is additional rental income for you! The exterior is a true retreat, with mature perennial gardens lovingly created by the current owners. A garden shed, lush greenery, and natural tree cover provide privacy and shade, making the fully fenced backyard feel like your own personal oasis. Located just a 15-minute walk to Downtown Kingston, and close to parks, schools, and amenities this home offers the perfect blend of comfort, convenience, and charm. Don't miss your chance to own this little slice of paradise. Roof reshingled (2017), new front bay window (2017), new furnace (2024 - owned) (id:60626)
Royal LePage Team Realty
402 1188 Richards Street
Vancouver, British Columbia
Attention first time home buyers and/or investors! Experience the best of Yaletown living in this beautifully updated studio at Park Plaza with direct view of Emery Barnes Park. Freshly painted with new laminate flooring, in-suite laundry and includes a secured underground parking stall. Amenities include a well equipped-gym, sauna, EV chargers, and ample of visitor parking. Rentals and pets are welcome! Steps from the seawall, Canada Line, Choices market, cafes, and top restaurants, this is the perfect urban retreat in one of Vancouver´s most desirable neighborhoods. Proactive and well managed Building maintenance history: 2005-2007 fully rainscreened, all windows, 2010-2012 re-piping new plumbing, 2014-2017 renovation elevator cabs, lobby, gym, 2020 traffic membrane, 2023 mechanical & fob system upgrade. (id:60626)
RE/MAX Crest Realty
Lot 6 Scenic Ridge Drive
West Kelowna, British Columbia
There is lots of activity these days at Smith Creek West!! Don't even consider starting your new home without having an in depth look at the gorgeous surroundings that await you here. You'll find the most attractive homesite pricing to be had in West Kelowna and perhaps the Valley! This exciting family neighborhood is sure to delight with its spectacular lake, mountain, and rural vistas, easy access and proximity to all the ever expanding amenities of West Kelowna. Designed to integrate well with the native environment, and respect the history of the area, a quiet walk, hiking, mountain biking, and more are all available at your back door. We are confident that you’ll find something that satisfies your home design preferences, space requirement and budget with the same stunning natural surroundings, neighbourhood focus, easy access, and proximity to the amenities that lead to a very quick “sellout” of the previous phase. An 18 month time limit to begin construction, and the fact that you can bring your own builder are further attractions. Right now! is a great time to take it all in. (id:60626)
RE/MAX Kelowna
45 Erin Grove Place Se
Calgary, Alberta
FIRST TIME ON MLS | 4 BEDS 2 FULL BATH | SEPERATE ENTRANCE | DOUBLE GARAGE | WELL MAINTAINED BY ORIGINAL OWNER | Welcome to 45 Erin Grove Place SE, a charming bi-level nestled on a quiet cul-de-sac in vibrant Erin Woods. This home boasts 4 bedrooms, 2 full bathrooms, double detached garage and private backyard. Stepping inside, the big foyer welcomes you to bright living room with generous bay windows, a cozy fireplace, perfect for family gatherings and everyday living . The kitchen offers ample storage, functional flow with a spacious dining and breakfast nook. On the main floor there are 2 very good sized bedrooms with a full bathroom. The basement has been finished with another 2 bedrooms, 1 full bathroom, a huge rec room, providing more space for your family or guest hosting. The private backyard oasis, fully fenced with lawn space for kids or pets, and secure outdoor enjoyment. The double detached garage is perfect for vehicles parking or adding more storage space to your home. Erin Woods is a well established community and is known for its friendly spirit and green spaces, with parks, sports fields, walking trails, and playgrounds within walking distance. City life is just minutes away. Quick access to Peigan Trail, Stoney Trail, major transit routes, shopping, restaurants, and recreation. Don’t miss out, homes in this pocket move fast! Your ideal family home in Erin Woods awaits, book your showing today. (id:60626)
Cir Realty
342 St Paul Street W
Kamloops, British Columbia
Sweet and charming bungalow in the convenient and eclectic neighbourhood of the West End. This property offers breathtaking views of the river and valleys, and is only a short walk to downtown. This wonderful starter home features 1 bedroom & bath up and fully self-contained 1 bdrm suite down. Main floor bathroom has great character with a clawfoot tub, and property has a large yard perfect for gardening or pets. Additional features include brand new 200amp service, new copper/pex plumbing, sound proofing and separate laundry for suite, new interior doors and new exterior entrance door to suite. There is a storage shed and good street parking, a new roof (2019), a new hot water tank (2021), and fresh paint inside and out and much more! Once you see this cozy, picturesque space, you will want to call it home! Not to mention, this property's great location makes it ideal for a future build, or you can simply enjoy it as the quaint home as it is. The basement suite offers a great mortgage helper, making this home even more affordable and attractive! Call to view today! Tenant requires 24 hours notice but is moving out end of April. Top floor is vacant - Quick possession is possible! (id:60626)
Royal LePage Westwin Realty
101 - 217 Scotland Street
Centre Wellington, Ontario
Welcome to the Grandview Park condos in historic Fergus, just steps to the Grand River and a short walk to downtown and its shops and restaurants. Also, within a short walk to the very popular seniors center at Victoria Park as well as the community center. Enter in to this south facing, extremely spacious two-bedroom, two full bathroom condo and be hit with the amazing natural light that floods the unit. The unit has been meticulously maintained by the current owner. Massive primary bedroom complete with four-piece ensuite bathroom as well as two large closets. Spacious foyer, in suite laundry and a generous sized laundry/storage room are just a few more great aspects of this unit. The building is mostly seniors and provides an extremely close community lifestyle with lots of great opportunities to socialize with your neighbours cards, exercise and of course the ever-popular happy hour! Very clean and extremely quiet you will not hear your neighbours when in your unit! Exclusive parking conveniently located just steps from your patio door. Do not hesitate, come see this beautiful condo for yourself. (id:60626)
Keller Williams Home Group Realty
416 32085 George Ferguson Way
Abbotsford, British Columbia
Penthouse unit! Spacious and bright, this top-floor 2-bedroom, 2-bath home offers an inviting atmosphere with plenty of natural light from its east-facing orientation-perfect for enjoying the morning sun. The generously sized primary bedroom is sure to impress. Well maintained, it features a cozy gas fireplace in the living room. Amenities include secure underground parking, a recreation room, and a guest suite. Conveniently located within walking distance to shopping, recreation, and more. (id:60626)
RE/MAX Performance Realty
304 North Kouchibouguac
Kouchibouguac, New Brunswick
** WATERFRONT // COMPLETLY RENOVATED ** Welcome to 304 N Kouchibouguac Road, this home is sure to impress. Having been completely renovated from A-Z this home is just like new! The main level features a living room area in combination with a dining room giving you patio door access to your back yard and your very own modern kitchen with plenty of cabinet space and kitchen island. This level is completed with 2 bedrooms, a laundry room/pantry area, a full bathroom along side some storage. The lower level is unfinished but features a walk-out outside, giving you the possibility to finish to your own tastes and liking with the possibility of having an in-law suite! Outside you will find a large 24X16 deck along side another section of 8x8 and a 16x16 gazebo ideal for entertaining friends and family. You will also find a staircase with deck platform leasing down to the river giving you access to your private dock. Enjoy life by the water, boat, canoe, jetski and kayak all from your very own backyard! Endless waterfront possibilities! On the lot you will also find a 12x20 babybarn ideal for storing ATV's, snowmobile or use as a workshop. Situated in proximity to to restaurants, grocery stores, pharmacies, clinics, community centres, banks and schools just to name a few! The famous Kouchibouguac national park 5 minutes away! Roughly 1h to Moncton and 35 mins to Miramichi, this place makes it quick and easy to get to a major cities & access major retail stores such as Costco. (id:60626)
Exit Realty Associates
8 Olive Street
Belleville, Ontario
Welcome to 8 Olive Street! This two-storey Century home is ideally located close to a variety of amenities. Set on a generous city lot, the home features a maintenance-free vinyl-sided exterior and a classic wrap-around porch perfect for enjoying warm summer days. The property also offers ample parking and a large yard with plenty of space to enjoy.Inside, the main floor offers a functional layout with generously sized rooms. The foyer opens to a bright living room, which flows into the dining area and kitchen. Patio doors lead from the kitchen to a rear deck overlooking the spacious backyard. A convenient 2-piece bathroom and laundry area complete this level.Upstairs, you'll find four bedrooms and a spacious 5-piece bathroom. Two staircases lead to the second floor, and the entire home is carpet-free for easy maintenance.In 2012, the home received several key updates, including electrical, plumbing, insulation, roof, and a gas boiler, enhancing both efficiency and comfort while preserving the character of the home.With its large yard, wrap-around porch, and central location, this property offers a rare combination of space, charm, and convenience. (id:60626)
Royal LePage Proalliance Realty
17585 Dickinson Place Lot# 13
Summerland, British Columbia
Because you want to live in a master-planned community… Introducing Hunters Hill and a unique opportunity to own a large, custom estate lot in the Okanagan’s finest new development. This premium lot offers unobstructed, protected lake views and a chance to be a part of Summerland's friendly small-town charm. Exceptional privacy, because no homes are built in front of the lake view—and the other side of the street is protected by preservation areas! Hunters Hill is designed for those seeking a vibrant Okanagan lifestyle that balances spacious, fully serviced homesites with more than 80 acres of preserved greenspace and easy access to over 500 acres of Crown Land for hiking, biking, and outdoor adventure. Whether you're an active retiree or a family looking for multi-generational living, this lot offers a unique chance to build a thoughtfully sized home tailored to your lifestyle, with community design guidelines that you can trust to preserve the long-term value of the community. Enjoy the best of small-town Summerland living — close to wineries, golf, and fresh-air recreation — while enjoying the peace of this quality-controlled neighbourhood. Don’t miss your chance to build your dream home in one of the Okanagan’s most coveted communities. You may select from a list of approved builders or bring your own, subject to approval. Listing agent is part owner. (id:60626)
Rennie & Associates Realty Ltd.
122 Golfdale Crescent
London South, Ontario
Welcome to this beautifully finished, spacious semi-detached home with 3 bedrooms and 1.5 washrooms tucked away on a quiet, family-friendly street. New shingles on roof May 2025, freshly painted throughout in 2025, this home offers stylish, comfortable living. Step inside through a dedicated, weather-friendly entrance and discover a bright main floor featuring a U-shaped kitchen, ideal for cooking and entertaining. The open-concept dining area flows seamlessly into the living space, with a patio door leading to a fully fenced backyard perfect for summer BBQs on the back deck or relaxing evenings by the firepit, surrounded by decorative accent rock. Upstairs, you'll find three comfortable bedrooms and a beautifully renovated family washroom (2024). Recent upgrades also include a new furnace (2024) and updated entry and bedroom closet doors (April 2025), giving the home a fresh, modern feel. The property also features a private single-car driveway, space for 2 cars. This charming home checks all the boxes, space, style, and updates all in a peaceful setting close to amenities, parks, and schools. (id:60626)
Royal LePage Triland Realty
18-20 Old Catalina Road
Bonavista, Newfoundland & Labrador
Spacious Four bedroom 2.5 bath main house with Two 2 bedroom apartments and One 1 bedroom apartment, each with it's own entrance and electrical service as well as an air exchanger in each unit. This is a one of a kind property. Centrally located in Historic Bonavista, on a huge lot with a new fence surrounding the property and a fresh vibrant paint colour, this home is waiting for new owners. All Three apartments have long term tenants who want to stay. This is an opportunity to become a home owner and have the rental income help with your mortgage. As you enter the foyer of this immaculately kept home you will immediately be wowed. The bedroom above the garage is a private space that optimizes the view from this property. On the main level you will find the kitchen with built in appliances, dining room, living room and a full bath. Moving up the staircase with open railing and a beautiful chandelier, you enter the family/bonus room which encompasses the full front of the property with stunning views of the ocean and the town. Sit and watch the beautiful sunsets that Bonavista is so known for ,right from the comfort of your home. Also on this level are the primary bedroom with a Two piece ensuite, Two other bedrooms and another full bath with a bidet. There is also an 1100 sq ft double attached garage that is insulated and wired with Two 8ft garage doors. This home is built with match lumber and the exterior is wood clapboard with vinyl windows. There is pex plumbing throughout. The main house has a 200 amp electric panel while each apartment has 125 amp service. This is truly a must see property. Sea-Can storage unit is not included in the sale. (id:60626)
Exit Realty Aspire

