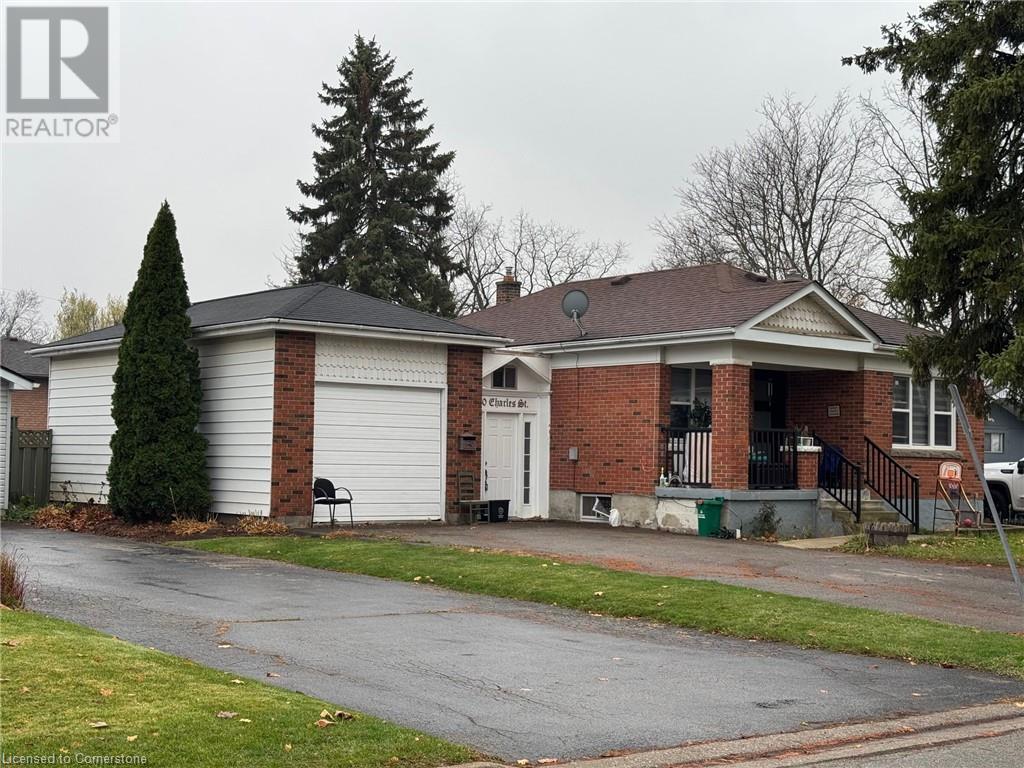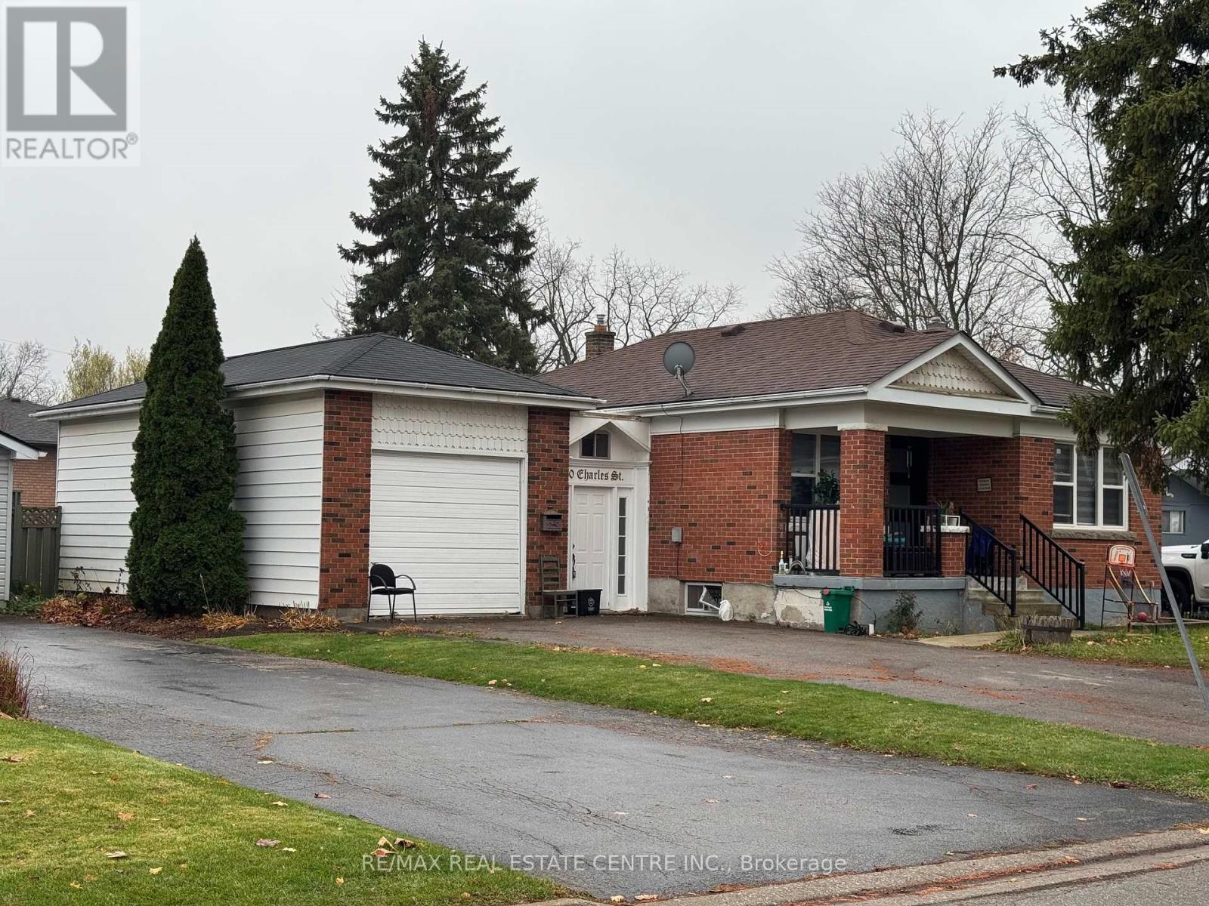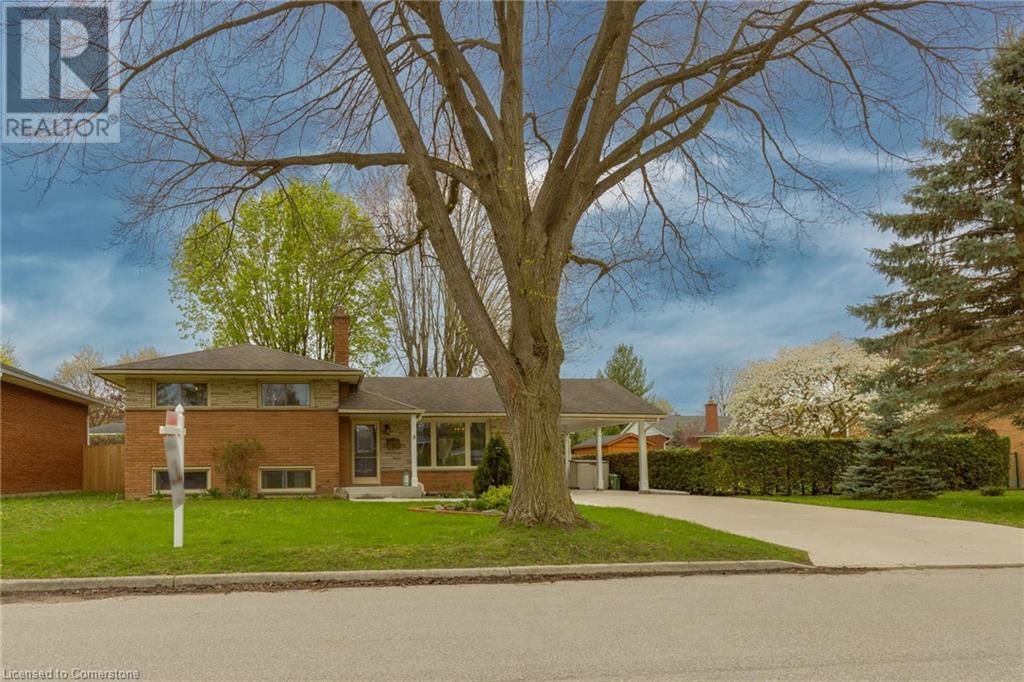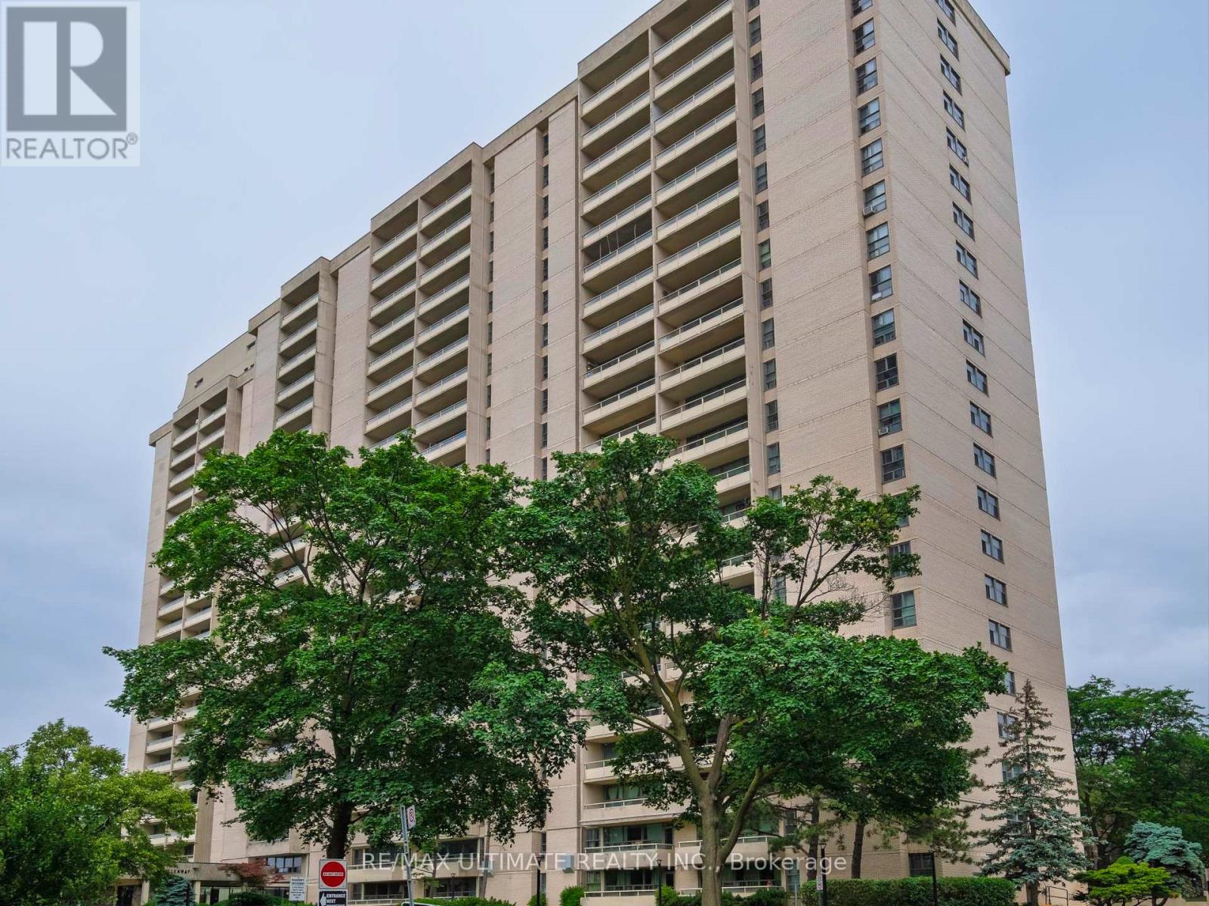20 Charles Street
Brantford, Ontario
Welcome to 20 Charles St, where Comfort Meets Character – A Brick Bungalow Dream in a Great Neighbourhood! to a home that effortlessly blends timeless charm with modern flair. This beautiful 3+ bedroom, 2 bathroom brick bungalow is more than just a property — it’s a lifestyle waiting to be lived. Nestled on a low traffic street in one of the city’s most desirable areas, this gem is brimming with warmth, space, and irresistible curb appeal. Step inside and be greeted by a bright, sun-kissed living room, adorned with rich flooring and elegant lighting — the perfect place to unwind or entertain. The spacious dining room sets the scene for unforgettable family meals, while the well-appointed kitchen offers room to create culinary magic. Wake up with coffee on the charming front porch, and wind down with a glass of wine in the sun-drenched rear sunroom. The generous bedrooms continue the hardwood theme, while the finished basement invites cozy movie nights in the rec room, plus the bonus of a 2-piece bath/laundry combo and loads of storage. Outdoors, paradise awaits: a massive, fully-fenced backyard with a patio, tailor-made for summer BBQs and laid-back lounging. The oversized garage, accessible via a handy breezeway, is a dream for hobbyists, car lovers, or anyone in need of extra space. All of this — just steps from parks, schools, trails, shopping, and even a dog park! Don’t miss your chance to own this rare blend of style, space, and location. Don't let someone else beat you to it! (id:60626)
RE/MAX Real Estate Centre Inc.
20 Charles Street
Brantford, Ontario
Welcome to 20 Charles St, where Comfort Meets Character A Brick Bungalow Dream in a Great Neighbourhood! to a home that effortlessly blends timeless charm with modern flair. This beautiful 3+ bedroom, 2 bathroom brick bungalow is more than just a property its a lifestyle waiting to be lived. Nestled on a low traffic street in one of the city's most desirable areas, this gem is brimming with warmth, space, and irresistible curb appeal. Step inside and be greeted by a bright, sun-kissed living room, adorned with rich flooring and elegant lighting the perfect place to unwind or entertain. The spacious dining room sets the scene for unforgettable family meals, while the well-appointed kitchen offers room to create culinary magic. Wake up with coffee on the charming front porch, and wind down with a glass of wine in the sun-drenched rear sunroom. The generous bedrooms continue the hardwood theme, while the finished basement invites cozy movie nights in the rec room, plus the bonus of a 2-piece bath/laundry combo and loads of storage. Outdoors, paradise awaits: a massive, fully-fenced backyard with a patio, tailor-made for summer BBQs and laid-back lounging. The oversized garage, accessible via a handy breezeway, is a dream for hobbyists, car lovers, or anyone in need of extra space. All of this just steps from parks, schools, trails, shopping, and even a dog park! Don't miss your chance to own this rare blend of style, space, and location. Don't let someone else beat you to it! (id:60626)
RE/MAX Real Estate Centre Inc.
589 Elm Street
St. Thomas, Ontario
Well-maintained 3-bedroom, 2-bathroom bungalow in a desirable neighborhood! This charming home features a spacious, fully fenced yard that's beautifully landscaped, large very private deck and offers plenty of room for outdoor activities. Enjoy the convenience of a single-car garage and a finished basement, perfect for additional living space or entertainment. A large utility room provides ample storage options. Close to amenities, schools and hospital. This home is move-in ready and full of potential. (id:60626)
Elgin Realty Limited
249 Chapel Street
Simcoe, Ontario
Check out this fully renovated 3 bedroom, 2 bath, 2 storey home on a quiet street in a great location close to all of Simcoe's amenities. The main floor consists of a living room, dining room, 3 piece bathroom, and kitchen with loads of cupboard space. The second floor has 3 bedrooms, one of which has his/her closets, a 4 piece bath, and laundry area. Outside there is a large rear deck, covered front porch, double car garage, and is steps away from Waterworks park and playground. This property has been renovated top to bottom.....All new wiring/panel throughout the house as well as plumbing (2023). From the studs in has all been re-done as well as newer siding and deck (2023). (id:60626)
RE/MAX Erie Shores Realty Inc. Brokerage
160 Nelson Street
Brantford, Ontario
Offering more space than meets the eye, this charming 1-storey home is much larger than it appears! With 1,657 sq ft of main floor living space, plus a finished rec room on the lower level, this home offers plenty of room to grow. Inside, you’ll find multiple living spaces including 2 living rooms, or a separate formal dining room, eat in kitchen or dining area, as well as generously sized bedrooms including another large space that can be used as an additional living/family room or bedroom, convenient main floor laundry, 2.5 baths and a finished rec room. The endless space here allows you to customize to your liking! One standout feature is the oversized attached garage with direct access to the home, complete with its very own, large 2-piece bathroom - perfect for those in need of extra workspace or storage. This home is brimming with potential - ideal for a family, an investor interested in taking advantage of the RC zoning to add another unit, or a small contractor or handyman looking for a garage with plenty of room to work. The large, fully fenced backyard features a 18 x 16 ft deck, perfect for outdoor relaxation or entertaining. Located centrally with easy access to all amenities, this is a home you’ll want to see for yourself! (id:60626)
Century 21 Heritage House Ltd
3 Honeysuckle Crescent
London, Ontario
This spacious 4-level sidesplit is tucked into a fantastic neighbourhood in East London, just minutes from Fanshawe - College - making it perfect for families, investors or anyone looking for extra space to grow. Step inside to find a bright main floor featuring a generous living room and dining area, with sliding doors that lead out to a massive backyard oasis. Enjoy summer BBQs on the concrete patio under the charming pergola, with plenty of room for kids, pets, or future garden dreams. Upstairs, you'll find three comfortable bedrooms and a full bathroom, while the lower level boasts two large living spaces and a separate entrance - ideal for creating a future in-law suit or rental setup. The basement level offers even more potential, ready for your finishing touches. Sitting on a huge lot in a friendly, established neighbourhood, this home offers amazing versatility and opportunity. Whether you're a first time buyer, multi-generational family, or savvy investor, 3 honeysuckle is full of possibility. Come see it for yourself! (id:60626)
RE/MAX Twin City Realty Inc.
RE/MAX Centre City Realty Inc
230 Sunset Drive
St. Thomas, Ontario
Step into this charming century home built by renowned builder J.T. Findlay, offering elegant architectural details and timeless charm. This spacious 2-bedroom bungalow is located close to trails, parks, schools, St. Thomas Hospital, and a short drive to the beautiful beaches of Port Stanley, or the quaint village of Sparta. You'll arrive to an exposed aggregate concrete driveway and generous sized lot with exceptional perennial flower beds about the property. Interior layout includes a large formal living room, separate dining room, and an additional oversized family room that backs onto the park like backyard with new deck. The partially finished basement offers further potential with three piece bath, large closet for storage and tons of space to renovate to fit your needs. Detached one-car garage, and additional fully serviced and insulated outbuilding leaves endless opportunities awaiting your vision. Is it the workshop you have always wanted? Perhaps a meditation spot or your very own "she-shed"? 230 Sunset Drive blends both function, charm, and family comfort! LOT DIMENSIONS: 132.42 ft x 68.73 ft x 142.3 (id:60626)
Royal LePage Triland Realty
43 - 21 Diana Avenue
Brantford, Ontario
Brantford Best Community Surrounded by Big Box Stores. Beautiful 3 Bedroom, 3 Washroom Recently renovated Townhome In West Brant. Located Minutes From Schools, Shopping, Trails,& Parks! This Home is Freshly Painted Open Concept Main Living & Dining W/Pot Lights & Eat In Kitchen With Quartz Counter tops and backsplash. Convenience doors At Rear Leads To Patio & Full Yard. 3 Generously Sized Bedrooms on 2nd Floor, Primary Bedroom Completed With 4 Pcs Ensuite & W/I Closet. 2 Other Good Size Bedrooms with 2nd Full Bath. Attached Single Car Garage W/ Convenient Inside Entry. 9 Feet Ceiling, New vinyl Flooring On The Main Floor. Lots Of Visitor Parking In Front Of The House. (id:60626)
Save Max Supreme Real Estate Inc.
307 H Avenue N
Saskatoon, Saskatchewan
Restored 1704 sq. ft. character home, unmatched in charm and style. 3 bedrooms up. Oversized primary bedroom with double closets. Spacious rooms with renovated kitchen and main floor 2 piece bath. Newer triple pane windows. Pocket doors and original art deco stylings. Kitchen has custom cabinets, Aga gas range, 33” copper sink, and custom tile mosaic inlay in the hardwood floor. Quaint sunroom off the living room with backyard views. Outside is a large covered deck, gas BBQ hookup, concrete pathways/patio, 2 pergolas, a 20’ sea can storage shed and a massive 28x30 heated double detached garage with 12’ ceilings and a secondary glass garage door with access to the yard. New shingles on garage in 2024, new water heater 2025 and new sewer/water line replacement 2024. (id:60626)
Choice Realty Systems
273 Hillcrest Road Sw
Airdrie, Alberta
Welcome to the community of Hillcrest at 273 Hillcrest Road SW, Airdrie. This beautiful home offers 3 bedrooms and 3.5 bathrooms. Freshly painted with new vinyl flooring on the main floor, this addition brings a modern and stylish touch throughout. Enjoy outdoor entertaining on the spacious deck, complete with a BBQ gas line—ideal for summer gatherings. The single attached garage and additional parking pad provide convenient parking options. An illegal basement suite is an asset to this property, which is currently rented. This home is just a short walk to nearby playgrounds and schools, making it an ideal choice for growing families. Don’t miss out on this fantastic opportunity—Schedule your showing today! (id:60626)
Royal LePage Mission Real Estate
2217 - 360 Ridelle Avenue
Toronto, Ontario
Rare 2-Bedroom, 2-Bath Corner Unit with Over $6.5M in Reserve Fund - Prime Midtown Location! Imagine the perfect blend of space, comfort, and convenience in this rare, family-sized 2-Bedroom + 2 Fully Functional Baths corner unit in a prime Midtown neighbourhood. Surrounded by million-dollar homes and lush parks, this bright, west-facing unit offers sweeping sunset views over the beautiful Briar Hill/Glen Park community. The open-concept layout is designed for modern living. The spacious living room flows into a formal dining area, ideal for both everyday living and entertaining. Gleaming parquet floors throughout. The modern white kitchen features ample cabinetry, a double sink, and a built-in dishwasher for added convenience. Retreat to the large primary bedroom with its own private 3-piece ensuite, while the 2nd Br offers versatility for family, guests, or a home office. Enjoy peace of mind with all-inclusive maintenance fees that cover all utilities and top-tier building amenities. This building is extremely well managed with a super healthy reserve fund of over $6.5 Million - a sign of long-term financial stability and exceptional upkeep. Amenities include a gym, indoor pool, sauna, visitor parking, games room with a ping pong table, and a welcoming library. Walk just 10 mins to either Glencairn or Eglinton West Subway Stations on Line 1 Yonge-University, connecting you quickly to downtown and soon the Eglinton Crosstown LRT Line 5. Stroll or bike the Beltline Trail, shop at nearby Yorkdale Mall, Lawrence Square, or Lawrence Plaza: Metro, Fortinos, LCBO, Tim Hortons, and Shoppers Drug Mart. Commuters will love the easy access to Allen Road and Highway 401. Super clean and move-in ready, this bright corner unit offers the perfect combination of style, comfort, and unbeatable location. Don't miss this rare opportunity to elevate your lifestyle in one of Midtowns most sought-after neighborhoods! (id:60626)
RE/MAX Ultimate Realty Inc.
827 - 100 Eagle Rock Way
Vaughan, Ontario
Presenting a meticulously designed 1+1 bedroom suite at GO.2 Condominiums by the esteemed Pemberton Group, nestled in the heart of Vaughan's historic Village of Maple. The suite boasts expansive floor-to-ceiling windows, providing an abundance of natural light and a serene north-facing view. A large terrace without columns enhances the outdoor living experience. Residents enjoy access to a suite of premium amenities, including a 9th-floor terrace, yoga and steam rooms, a fully equipped fitness Centre, a theatre, a party room, and a guest suite. The suite features wide-plank laminate flooring, contemporary cabinetry, and a spa-inspired bathroom. Included with the suite are one parking spot and a locker for added convenience. community offers unparalleled connectivity, being directly adjacent to the Maple GO Station, ensuring swift access to downtown Toronto via the Barrie Line in just 33 minutes. With seamless connections to Highways 400, 407, and 404, the entire Greater Toronto Area is within easy reach. (id:60626)
Royal LePage Your Community Realty
















