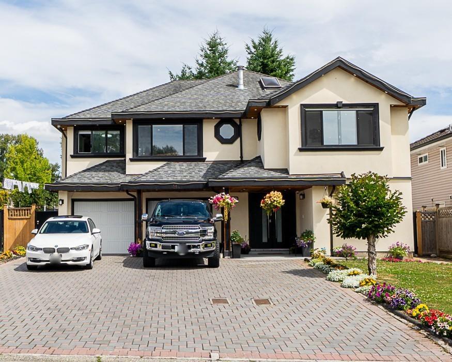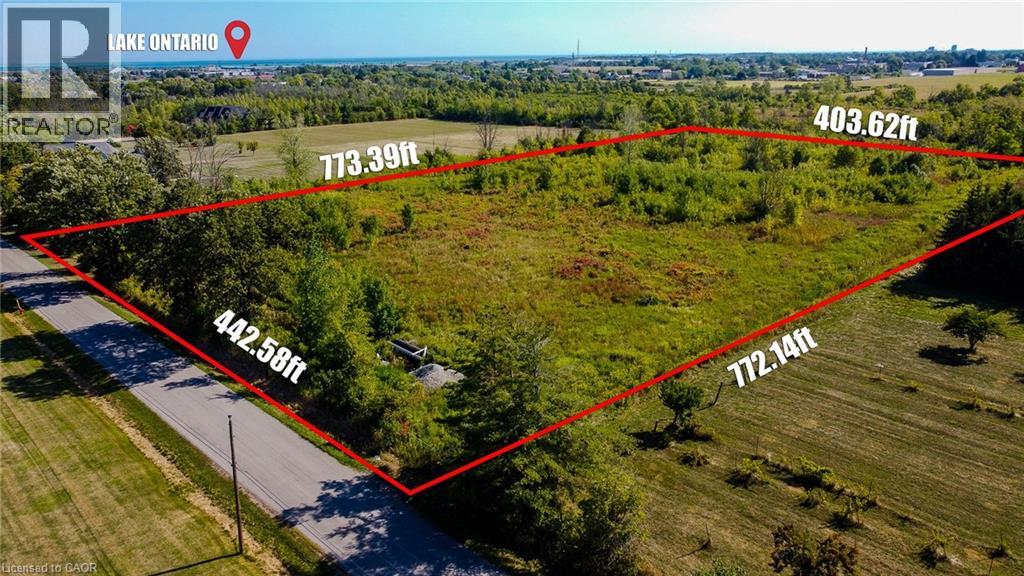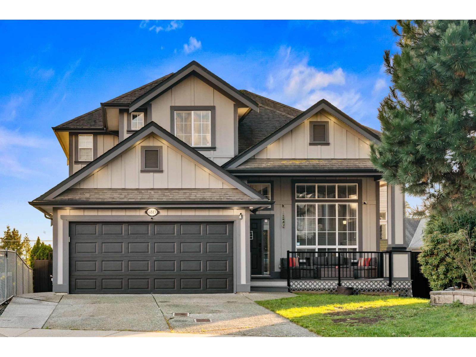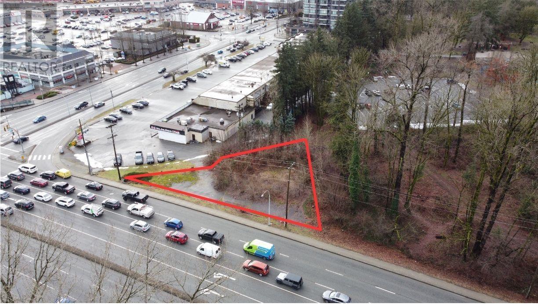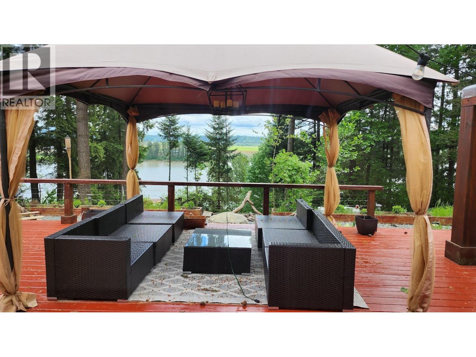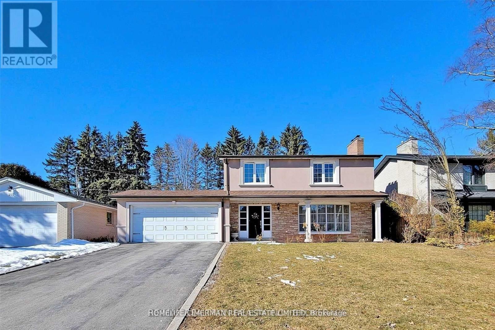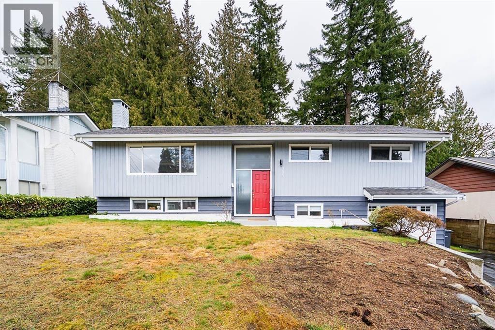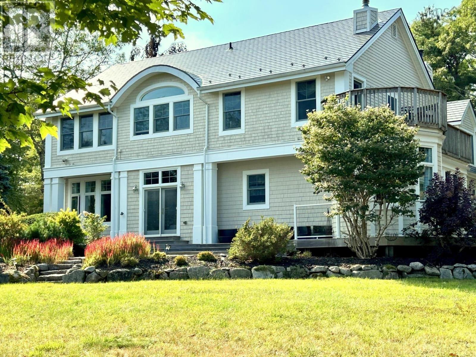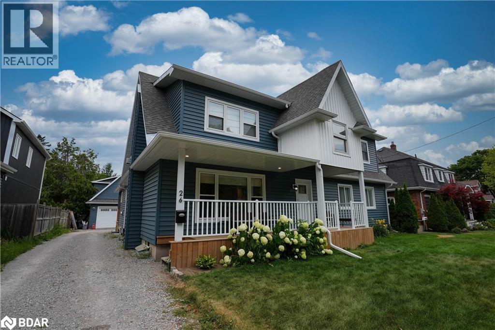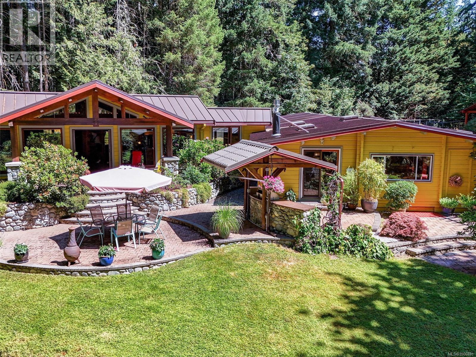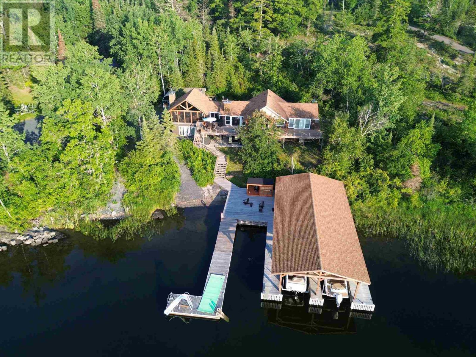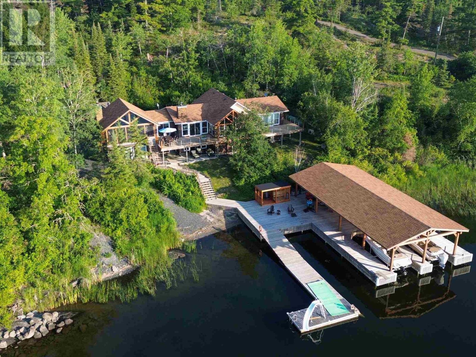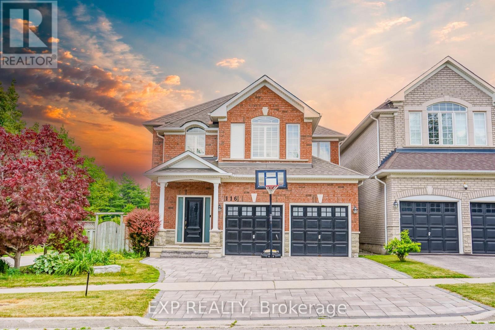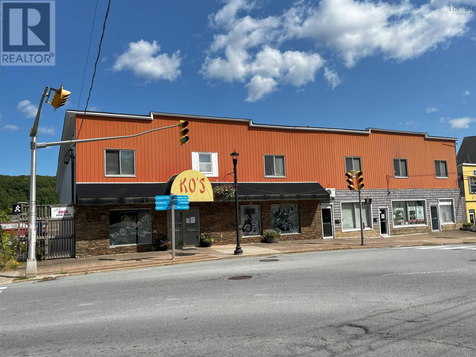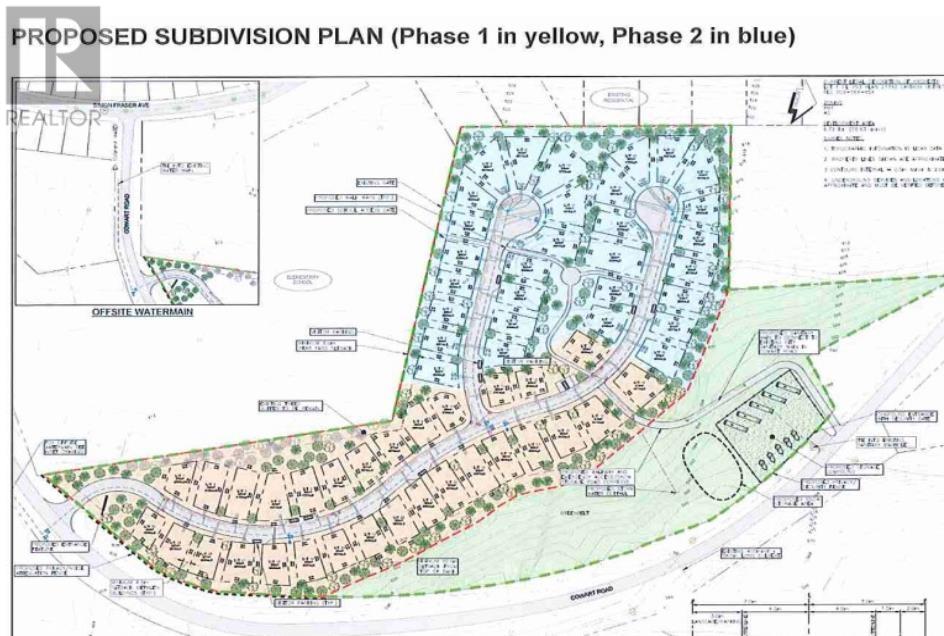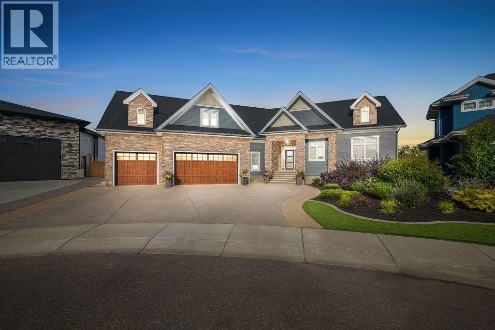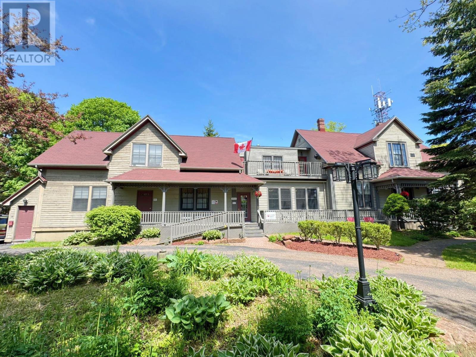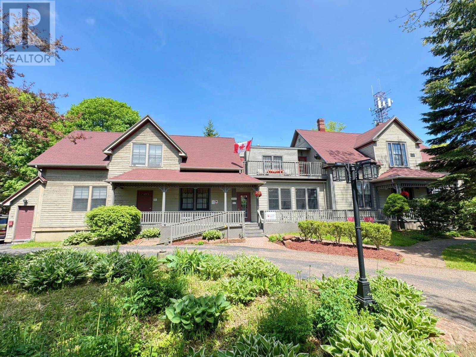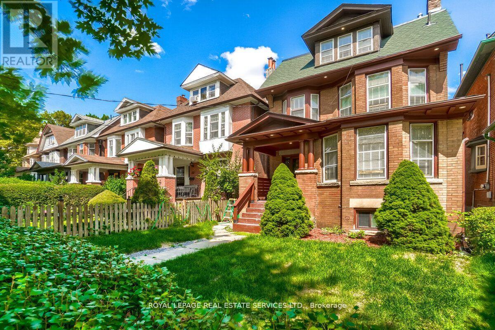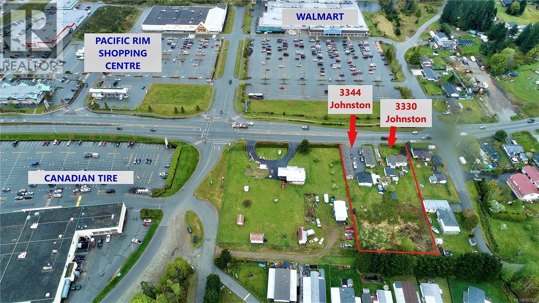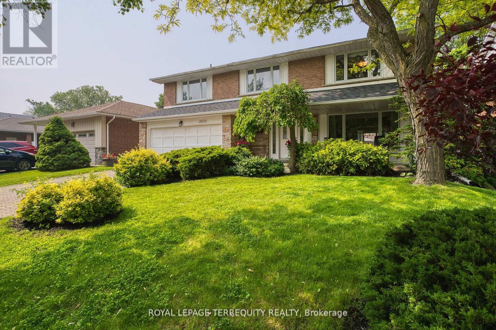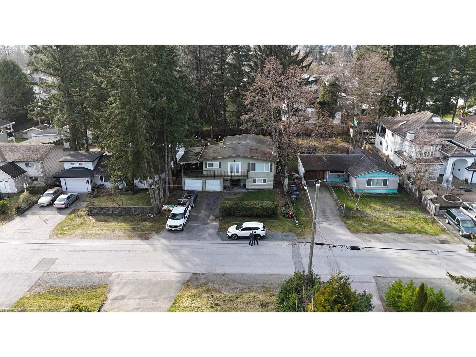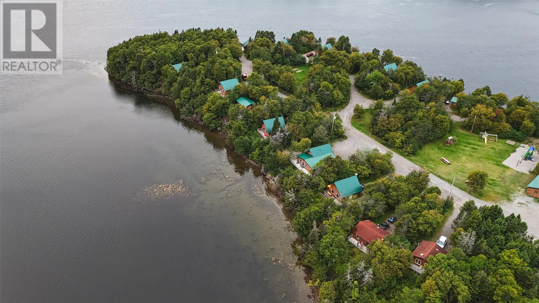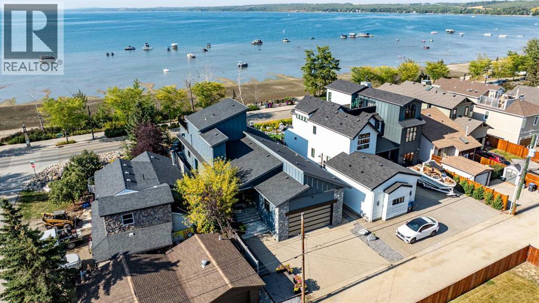8736 140a Street
Surrey, British Columbia
Stunning two-story home situated across from Bear Creek Park, in a family-oriented subdivision close to all amenities! Full of grace & charm, this property boasts new laminate flooring, carpet, modern paint colors, formal dining, bright welcoming kitchen w/island, 3 large sized bedrooms upstairs, includes master suite with spacious walk-in closet & 2 full 3-piece ensuites. Finished with two 1-bedroom unauthorized suites. Separate entry for suites. Enjoy the fully fenced backyard and large private deck, perfect for family gatherings! This gorgeous home provides value and peaceful living! (id:60626)
Macdonald Realty (Delta)
110 Jones Road
Stoney Creek, Ontario
Discover the perfect canvas for your dream home with this rare 7.587-acre parcel, measuring an impressive 442 x 772 feet. Tucked away on a quiet dead-end street, the property offers exceptional privacy and tranquility while being just minutes from modern conveniences. Nestled beneath the stunning Niagara Escarpment, a UNESCO World Heritage Site, the land combines natural beauty with a truly unique setting. Enjoy the best of both worlds: peaceful country living with easy access to nearby amenities, charming towns, and the shores of Lake Ontario. With zoning in place for a new home, this expansive property presents endless opportunities to design and build your ideal retreat. Whether you envision a private estate, hobby farm, or simply a quiet escape, this land provides the space and setting to bring your vision to life. Don’t miss your chance to secure a rare piece of land in a sought-after location where nature, history, and lifestyle converge. Excellent schools, shopping & all amenities nearby. Convenient QEW hwy access nearby (minutes to 403/407 & GO Train). (id:60626)
Royal LePage State Realty Inc.
6813 197 Street
Langley, British Columbia
Looking for a place to call home with something for everyone? Look no further! Situated on a quiet cul-de-sac in a great family neighbourhood, this bright & elegant 7 bedroom, 4 bathroom house has what you have been looking for...including A/C. The main level boasts an open layout with high ceilings, south-facing living, cooking & entertaining areas, a BBQ deck, 2 fireplaces, plus a bedroom for your guests. Upstairs you will find 4 spacious bedrooms, 2 bathrooms, with a walk-in closet & 5 piece en-suite in the primary of course, & mountain views! Downstairs features a 2 bedroom + den in-law suite/mortgage helper. Outside, fido & the kids will enjoy playing in the large, fenced yard while you tinker with your pride & joy on your 4-post lift in the garage. Intrigued? Book your showing today! Open House June 22, 2:00-4:00 pm (id:60626)
Macdonald Realty Westmar
2270 Lougheed Highway
Port Coquitlam, British Columbia
High exposure building lot zoned CC at at the main gateway to Port Coquitlam (south side of Lougheed Highway at the intersection of Shaughnessy Street), very high visibility with a daily traffic counts in excess of 45,000 vehicles. Community commercial zoning allows for mixed residential 4 story with commercial first floor. The lot fronts Lougheed Highway (175' frontage). Phase 1 & 2 environmental reports completed. Contact listing agent for an information package. (id:60626)
Royal LePage West Real Estate Services
26521 Lougheed Highway
Maple Ridge, British Columbia
The Court-Ordered Foreclosure property spans 8.64 acres; half of these acres are level, with no water courses. Back half in the ALR. Front portion is zoned RS-3, plus an approx. 4500 sq. ft. lot zoned M2 across Lougheed on the south side. The property includes a remodeled one-story bungalow of 1,100 sq. ft. a two-level shop measuring 5200 sq. ft., and a 1700 sq. ft. barn. Laser drawings are provided. A private double-gated paved driveway winds up to the property. 12 doc. Packages are available. (id:60626)
RE/MAX Lifestyles Realty
215 Grandview Avenue
Markham, Ontario
60 X 125 Ft Premium Land, Prime Thornhill Location! Gorgeous Family Home In Hi-Demand Area!! Updated Kit W/Granite Countertop, Breakfast Area, Newer Windows & W/O Large To Oversized Deck*Master Retreat W/3Pc Ensuite-All Principal Room Sizes, Updated Washrooms, Hardwood Floor, Roof 2023, Large Rec Rm W/Gas F/P, Beautiful Backyard, Huge Deck, Beautiful Inground Pool Perfect For Relaxing Backyard, Garage Door/Opener, Great School Neighborhood Area & Conveniently Located For TTC, Park. This Grandview home is the perfect offering. Top-rated schools and access to transit, highways, public parks, ravine trails, and Close To Centerpoint Mall, 404 & Easy Access To Public Transportation. (id:60626)
Homelife/cimerman Real Estate Limited
353 Laurentian Crescent
Coquitlam, British Columbia
Incredible opportunity in Central Coquitlam! This fully renovated 6-bedroom, 3-bathroom home sits on a huge 10,169 sqft lot and offers stylish, modern living across two spacious levels. Updates include new roof, hot water tank, windows, furnace, and two brand-new kitchens. Enjoy a bright, open-concept layout with a large family room and dining area perfect for entertaining. Step outside to a sundeck, expansive backyard, and manicured front yard. Comes with a single-car garage and 4 additional driveway parking spots. Located in a commuter-friendly area close to transit, schools, parks, and shopping. Whether you're looking for your next family home or a great investment, this move-in ready property is a must-see. Don´t miss out - bring your offers! (id:60626)
Woodhouse Realty
217 Borgalds Drive
Chester Basin, Nova Scotia
TIMELESS SEASIDE ESTATE. Nestled on a private 1+ acre landscaped lot, this classic 4000 sq. ft quality built home has 115' of direct oceanfront, a solid wharf for the serious boater and beautiful water views. Located within the Chester Golf Course membership area in an area of executive oceanfront homes in Chester Basin. Access is via a tree lined country lane. A home for all seasons, features of the home include in-floor hot water heating throughout, 10' ceilings, wide trim and baseboards, crown mouldings, formal living and dining room, main floor family room with wood burning fireplace, wraparound deck for entertaining, attached double garage, upper level primary bedroom with private balcony overlooking the ocean, 2 walk in closets and luxurious ensuite, plus three guest bedrooms and guest bathroom. Enjoy seaside country living close to amenities where one can build family memories. (id:60626)
Engel & Volkers (Chester)
26 Granville Street
Barrie, Ontario
Amazing Custom Built Property Perfect For Multi Generational Use. Live Where You Work With A Full Garage/shop Set Up With A 2 Bedroom Apartment Above. Main House Is Fresh, Vibrant And Bright. Open Concept Design As You Move From Room To Room. Enjoy A Gorgeous Chef’s Kitchen With An Oversized Island. Family Room Features A Gas Fireplace With Custom Built Ins. Double Primary Design Plan Both With Ensuites And Walk In Closets. Oversized Main Floor Laundry Room. Walk Out Onto A Covered Deck To Enjoy The Privacy Of The Lot. Basement Is Finished Into Its Own 3 Bedroom Apartment With A 3 Piece Bath , Dining Room And A Full Kitchen And Living Room With A Fireplace. Lots Of Space And Potential Here. Location Is Key. Down The Street From Sheer Park, Walk In Distance To The Go Train, Downtown Shops And Restaurants And The Lakefront. 26 Granville Check Off All The Boxes As An Amazing Investment For Today And The Future. (id:60626)
RE/MAX West Realty Inc.
2005 Renfrew Rd
Shawnigan Lake, British Columbia
Mystic Maples, a serene country estate beside Shawnigan Lk School, mins from the village/lake. Zoned R3 w/ subdivision potential, this exceptional property offers the perfect balance of privacy, opportunity, & lifestyle. Ideal for equestrians & out-door enthusiasts, prof. drained riding ring featuring summer/winter paddocks, & a small stable. 2 tranquil ponds enrich the natural setting. A 2009 timber-frame addition (sourced from the property) of a stunning primary suite w/ floor-to-ceiling windows, leather flooring, a Blaze King F/P, & heated rock steps, brings even more character to the home. Additional features incld brand new metal roof, triple garage, heated crawl space, a deep 530ft well w/ 2022 pump, & underground services from the gated entry. A powered boat shed/carport offers options. On septic & well, w/ nearby access to community water & sewer, this is refined rural living at its best. Book a showing today to immerse yourself in this oasis of calm. (id:60626)
Sotheby's International Realty Canada
65 Poplar Bay Rd, Mckenzie Portage Road
S Of Keewatin, Ontario
Low height profile with deep water shoreline. This stunning waterfront property on Poplar Bay, Lake of the Woods, offers 209 ft of prime water frontage and 3,300 sq ft of year-round living space. Featuring 7 bedrooms, 3 bathrooms, and a spacious living room with waterfront views and a wood-burning stove, this cottage is ideal for family gatherings. The newly renovated kitchen (2022) boasts floor-to-ceiling cabinetry, quartz countertops, and high-end appliances, including a Sub-Zero fridge and 8-burner gas range. The separate dining room leads to a front deck with glass railings, perfect for enjoying the view. The timber-frame sunroom is the heart of the home, with a wood-burning fireplace, in-floor heating, and large windows. The second-floor primary bedroom offers 2 en-suites, a walk-in closet with laundry, and deck access. Two additional bedrooms and a 2-piece ensuite complete the upper level. The lower level features its own kitchen, living room, 4 bedrooms (all with patio doors), and a 4-piece bathroom with custom tile. The 3-stall garage includes a workshop and 2-piece bathroom. Additional features include a backup generator, new windows, a wood shed, and a small beach area. Located on leased land (lease expires in 2067), with propane heat and annual fees of $2,750. Propane costs for 2024 are $4,762. This waterfront retreat is perfect for large families and entertaining. Heat: Propane in floor heat & wood stove Propane costs: $4762.00/2024 (heated year round) Assessment fee: $2750 for 2024 Chattels: Built in oven, range hood, microwave, freezer, fridge, Rental Items: Propane Tank Electrical: 200 Amp (id:60626)
Century 21 Northern Choice Realty Ltd.
65 Poplar Bay Rd, Mckenzie Portage Road
S Of Keewatin, Ontario
This stunning waterfront property on Poplar Bay, Lake of the Woods, offers 209 ft of prime water frontage and 3,300 sq ft of year-round living space. Featuring 7 bedrooms, 3 bathrooms, and a spacious living room with waterfront views and a wood-burning stove, this cottage is ideal for family gatherings. The newly renovated kitchen (2022) boasts floor-to-ceiling cabinetry, quartz countertops, and high-end appliances, including a Sub-Zero fridge and 8-burner gas range. The separate dining room leads to a front deck with glass railings, perfect for enjoying the view. The timber-frame sunroom is the heart of the home, with a wood-burning fireplace, in-floor heating, and large windows. The second-floor primary bedroom offers 2 en-suites, a walk-in closet with laundry, and deck access. Two additional bedrooms and a 2-piece ensuite complete the upper level. The lower level features its own kitchen, living room, 4 bedrooms (all with patio doors), and a 4-piece bathroom with custom tile. The 3-stall garage includes a workshop and 2-piece bathroom. Additional features include a backup generator, new windows, a wood shed, and a small beach area. Low height profile with deep water shoreline. Located on leased land (lease expires in 2067), with propane heat and annual fees of $2,750. Propane costs for 2024 are $4,762. This waterfront retreat is perfect for large families and entertaining. Heat: Propane in floor heat & wood stove Propane costs: $4762.00/2024 (heated year round) Assessment fee: $2750 for 2024 Chattels: Built in oven, range hood, microwave, freezer, fridge, Rental Items: Propane Tank Electrical: 200 Amp (id:60626)
Century 21 Northern Choice Realty Ltd.
116 Colesbrook Road
Richmond Hill, Ontario
Step Into Elegance With This Beautifully Maintained 4+1 Bedroom, 4-Bath Detached Home Featuring A Finished Basement With Its Own KitchenPerfect For In-Laws Or Extended Family* The Main Level Boasts A Grand Open-Concept Layout,9Ft Ceiling, Highlighted By Rich Hardwood Floors, Soaring Ceilings, And A Sun-Drenched Living Room With A Cozy Fireplace And Panoramic Windows* The Modern Kitchen Offers Stainless Steel Appliances, Tall Cabinetry, And A Stylish Backsplash, Flowing Into A Breakfast Area With Walkout* Enjoy A Massive Backyard DeckIdeal For Summer Gatherings Or Quiet Evenings Overlooking Greenspace* Formal Dining, Decorative Columns, And A Fully Finished Basement Suite Add Comfort And Function* Located Near Parks, Schools, And Everyday Essentials* This Home Blends Space, Style, And Convenience In A Prime Family-Friendly Neighborhood. (id:60626)
Exp Realty
434 King Street
Bridgewater, Nova Scotia
Every property boasts opportunities, but 434 King Street presents a truly exceptional one. this about 110 feet prime waterfront 3 story commercial building location in the heart of downtown on a main street in Bridgewater with an area of high pedestrian and vehicle traffic. The ground-floor 3000sqft ($6500/month) restaurant has been in operation for almost for half a century, it owned by the building owner, it is also for sale (separately). The broad corridors suggest that the currently occupant retail ($850/month) and 3 residential spaces ($900/month each) were once used for medical purposes. Adjacent to the next door structure, a shared passage leads directly to the side entrance of the lower level. That gives the buyers significant potential to finish lower level and upper level, whether converted for residential or commercial use, they promise substantial returns. Or by further aligning with local government guidelines for more extensive modifications, this unique space can be optimized to its fullest. Several nearby municipal metered parking lots and carb parking provide ample and convenient parking for visitors, while guests also have the option to arrive by boat, docking at a nearby marina. (id:60626)
Sutton Group Professional Realty
4241 Cowart Road
Prince George, British Columbia
Discover Forest Park Phase Two - an exceptional 6.87-acre development opportunity in Prince George's desirable Lower College Heights. Current proposed 30-lot bare land strata subdivision is ideally zoned RM1 (Multiple Residential) with a 15% greenbelt (AG), offering flexibility for a beautiful well located development. Opportunity to go to higher density if desired and have up to 60 residential units. Phase One sold out in five years and is already 85% developed, proving strong market demand. The property is nestled on a secluded terrace surrounded by mature trees and greenbelt, ensuring privacy and tranquility, yet is just minutes from major shopping, amenities, and the city's trail system. Lot sizes range from 2,885 to 5,769 sq. ft., with generous setbacks and common areas for enhanced privacy. Secure, serene, and strategically located, Forest Park Phase Two is your chance to shape the next sought-after community in Prince George. * PREC - Personal Real Estate Corporation (id:60626)
Royal LePage Aspire Realty
6308 20a Streetclose
Lloydminster, Alberta
On a quiet cul-de-sac, tucked away from the rush of daily life, sits a home that feels less like a house and more like a sanctuary. From the moment you arrive, privacy surrounds you. The glass-paneled deck catches the evening light, while manicured gardens and stone accents whisper that every detail here was chosen with care. You step out of the car and feel it immediately—this is where life slows down, where comfort and elegance meet. Inside, the air is cool and welcoming, warmed from beneath your feet by in-floor heating. The ceilings rise overhead, and sunlight streams through triple-pane windows, painting the walls with golden light. You pause in the great room, drawn to the striking tiled fireplace—imagining winter evenings spent with a glass of wine, music playing softly, the outside world shut away. The kitchen calls to you next, not just as a space to cook, but as a place to gather. Quartz counters shimmer under the light, double wall ovens promise culinary adventures, and the butler’s pantry keeps everything perfectly in place. You can see yourselves here—laughing with friends over a meal, or quietly enjoying Sunday coffee together as the house rests in peaceful silence. Later, you retreat to the primary suite. A spa-like escape awaits: a sauna to melt away the day, a deep soaker tub that feels indulgent just to look at, and a custom dual-entry shower stretching 13 feet long. The walk-in closet stands ready for your finest clothes, a reminder that this space was designed for those who value both beauty and practicality. Downstairs, the home reveals more treasures: a wine room for your collection, a wet bar ready for celebrations, and a gym that keeps wellness woven into daily life. The garage, with its heated floors and stone-coat finish, isn’t just for cars—it’s an extension of the lifestyle, a space that works as hard as it shines. Every system, every finish, every space has been crafted not just for today, but for a life lived fully. Here, mornings begin with sunlight and quiet, afternoons flow with ease, and evenings invite connection and rest. This is more than a home. It’s the setting for the story you’ve always imagined—the story of living well, of privacy, of elegance, of joy. (id:60626)
RE/MAX Of Lloydminster
49-51 Fitzroy Street
Charlottetown, Prince Edward Island
Shipwright Inn ? A Rare 5-Star Historic Masterpiece in the Heart of Charlottetown Presenting a truly exceptional opportunity to own one of Prince Edward Island?s most iconic hospitality gems?the award-winning Shipwright Inn, a designated Canadian Historic Victorian residence set on 0.36 acres in the cultural and commercial heart of Olde Charlottetown. Built in 1865 and meticulously preserved, this heritage treasure features nine beautifully appointed guest rooms, including three luxury suites with indulgent double air massage tubs. Period character blends effortlessly with modern comfort: private ensuite bathrooms, air conditioning, six gas fireplaces, two electric fireplaces, and elegant architectural details throughout. Guests enjoy the tranquility of lush English gardens, a spacious patio, and an accessible ramp walkway?conveniences that enhance the overall experience, all within walking distance of the waterfront, theatres, boutiques, and top dining spots. A large unfinished basement offers generous storage and future development potential, supported by a 200-amp service panel. With Booking.com ratings consistently exceeding 9/10, multiple Trip-advisor Certificates of Excellence, and recognition in the Trip-advisor Hall of Fame, the Shipwright Inn is cherished by travelers from around the world. During the tourism season, occupancy is near full, reflecting its enduring appeal and exceptional reputation. Whether you're a seasoned innkeeper or an investor seeking a turnkey opportunity, this remarkable property offers timeless charm and lasting value. Private showings are available to qualified buyers. The listing agent is the owner of the property. (id:60626)
Gold Key Realty Ltd.
49-51 Fitzroy Street
Charlottetown, Prince Edward Island
Shipwright Inn ? A Rare 5-Star Historic Masterpiece in the Heart of Charlottetown Presenting a truly exceptional opportunity to own one of Prince Edward Island?s most iconic hospitality gems?the award-winning Shipwright Inn, a designated Canadian Historic Victorian residence set on 0.36 acres in the cultural and commercial heart of Olde Charlottetown. Built in 1865 and meticulously preserved, this heritage treasure features nine beautifully appointed guest rooms, including three luxury suites with indulgent double air massage tubs. Period character blends effortlessly with modern comfort: private ensuite bathrooms, air conditioning, six gas fireplaces, two electric fireplaces, and elegant architectural details throughout. Guests enjoy the tranquility of lush English gardens, a spacious patio, and an accessible ramp walkway?conveniences that enhance the overall experience, all within walking distance of the waterfront, theatres, boutiques, and top dining spots. A large unfinished basement offers generous storage and future development potential, supported by a 200-amp service panel. With Booking.com ratings consistently exceeding 9/10, multiple Trip-advisor Certificates of Excellence, and recognition in the Trip-advisor Hall of Fame, the Shipwright Inn is cherished by travelers from around the world. During the tourism season, occupancy is near full, reflecting its enduring appeal and exceptional reputation. Whether you're a seasoned innkeeper or an investor seeking a turnkey opportunity, this remarkable property offers timeless charm and lasting value. Private showings are available to qualified buyers. The listing agent is the owner of the property. (id:60626)
Gold Key Realty Ltd.
31 Tyndall Avenue
Toronto, Ontario
Great Opportunity To Own Gorgeous Fully Renovated Triplex+1(Basement), "Edwardian House" Located At Desirable South Parkdale Area, South Of King And West Of Dufferin, 10 Mins To Downtown Core, Steps Away From TTC, The Ex, Liberty Villiage, Waterfront, CURRENTLY Fully Leased. The Brochure With Rent Roll Breakdown And Detailed Property Information Is Available Main Floor/2 Bedrooms, 2nd Floor/2 Bedrooms, 3rd Floor/2 Bedrooms, Basement/1 Bedroom, 4 Lane Parking At The Rear. This property qualifies for agarden suite build, in the rear portion of the lot, under Toronto's new garden suite program. The maximum size of a permitted 2-storey as of right garden suite build appears to be approximately 1,055 square feet total (over two floors, main and upper).And full basement also possible.The report is attached (id:60626)
Royal LePage Real Estate Services Ltd.
3330/3344 Johnston Rd
Port Alberni, British Columbia
Land Bank Opportunity! Two tandem lots, flat and deep, commanding direct highway access at the epicentre of Port Alberni's rapidly growing commercial hub and primary Gateway entrance. Currently, one lot contains two '50s quads and a ''caretaker house,'' while the other lot holds one single family dwelling. The inherent value is the land and its ULTRA high visibility, convenient position. This package is ideal for ''core use'' rezoning, permitting a mixed-use development as designated by the City's Planning Department (Buyer to conduct due diligence). Walmart and Canadian Tire centres are directly adjacent on the Alberni highway, and a new MICROTEL First Nations project is scheduled across the street in the Walmart parking area. With dual driveway access, this location eagerly awaits your creative mixed-use concept! Call for information. All measurements are approximate; please verify if important. Sold ''as is, where is.'' All units are currently tenanted. This substantial parcel sits at a major intersection, guaranteeing continuous, high-volume traffic exposure for any future retail or commercial component of your development. The City of Port Alberni's proactive planning initiatives favor vibrant, mixed-use projects in this strategic area, making this a generational acquisition with immense upside potential. The existing month-to-month tenancy provides immediate holding income while you finalize your development plans and navigate the rezoning process. Future development could include ground-floor retail/office space with residential units above, capitalizing on the high demand for housing and services in the burgeoning Alberni Valley. This represents a critical opportunity to secure a significant footprint in a market poised for exponential growth, driven by key municipal and private investment. Don't let this premier commercial land holding pass you by. Contact me immediately to discuss your vision for this cornerstone property. Sold ''as is'' (id:60626)
RE/MAX Professionals (Na)
3521 Pinesmoke Crescent
Mississauga, Ontario
Prestigious Applewood Hills, Executive 2 Storey, 5 Br, 3 Bath Home. This is 1 of 8 homes in Applewood Hills with this well throughout and functional layout. Located on a Quiet crescent featuring a spectacular Private Backyard Oasis with large deck, inground marbelite pool and hot tub. Generous size room for a growing Family. (id:60626)
Royal LePage Terrequity Realty
10669 142 Street
Surrey, British Columbia
ASSEMBLY. House to be sold with 10687 and 10677 142 Street. Please contact the City of Surrey for SSMUH and Townhouse possibilities. Information package upon request. (id:60626)
Sutton Group-West Coast Realty
143 Seaview Drive
Swift Current, Newfoundland & Labrador
Offered for sale for the first time, Kilmory Resort is a rare and iconic tourism property nestled on nearly 30 acres along the scenic Piper’s Hole River estuary in Swift Current. Established in 1991 by the Jamieson family, this beloved year-round destination is made up of 21 charming pine-log cabins/chalets, each thoughtfully positioned on wooded lots with private driveways to ensure maximum privacy and comfort. Every cabin enjoys waterfront exposure with stunning river and mountain views, and each features its own private deck complete with a BBQ and chairs. The cabins range in size from cozy 400 sq ft studios to spacious one- and two-bedroom layouts up to 1,500 sq ft, with deluxe options offering lofts, propane fireplaces, and whirlpool tubs. All units are fully self-contained and come equipped with full kitchens including stove, fridge, microwave and dishes, fresh linens and towels, Wi-Fi, and seasonal access to laundry facilities. Kilmory Resort holds a Canada Select 4-star rating and has built a strong reputation for quality, charm, and service. With over three decades of successful operation, this turn-key business offers significant upside for hospitality operators, investors, or visionaries looking to expand on an already exceptional legacy. Also available is the Jamieson Homestead which would be a wonderful addition to keep with the resort (MLS#1286660). (id:60626)
RE/MAX Infinity Realty Inc. - Sheraton Hotel
3417 Lakeshore Drive
Sylvan Lake, Alberta
Experience the ultimate in lakeside luxury living with this architecturally designed modern masterpiece located on the prestige Lakeshore Drive in Sylvan Lake. This custom-built 4 bedroom 5 bathroom home offers the perfect blend of contemporary design, high end finishes, and unbeatable access to one of Alberta's most sought-after lakefront communities. Key features include: 4 spacious bedrooms 3 of which have ensuites, 5 bathrooms, Wine storage under stairway, Oversized garage with refrigerator, Chefs kitchen featuring top of the line stainless steel appliances, Granite countertops, Custom cabinetry, Island, In floor heating, Bathroom on top balcony, Fully finished basement, High efficiency HVAC and smart home integration. Direct access to Lakeshore Drive's walking paths, beachfront and vibrant downtown shops & dining. (id:60626)
Maxwell Real Estate Solutions Ltd.

