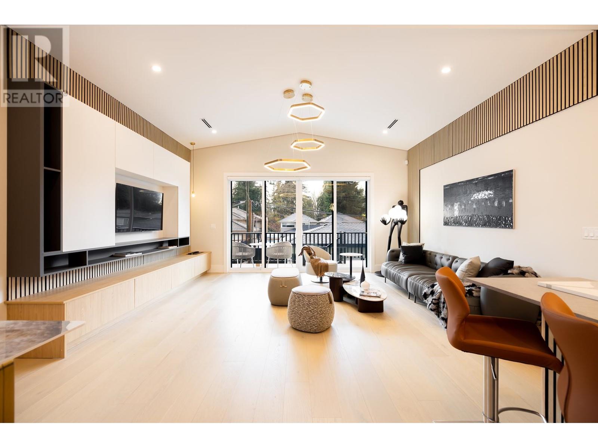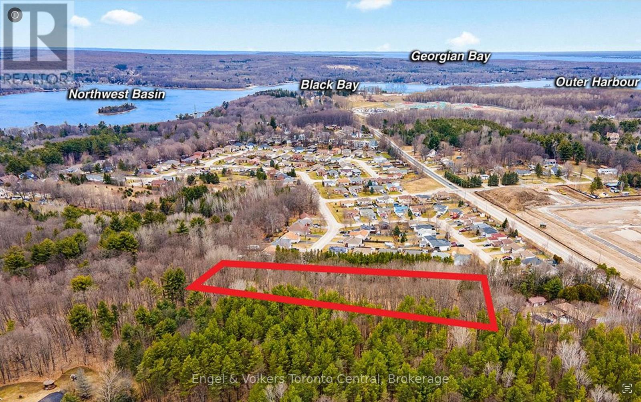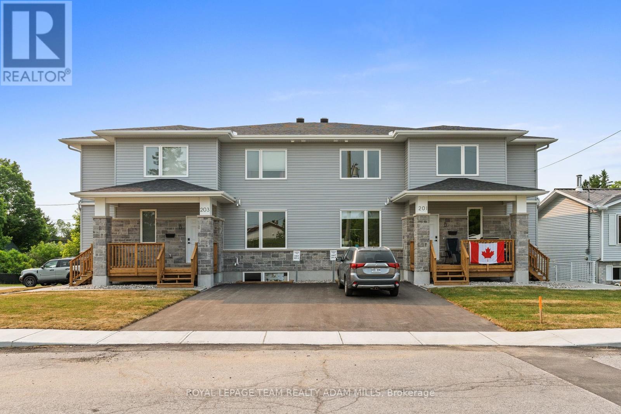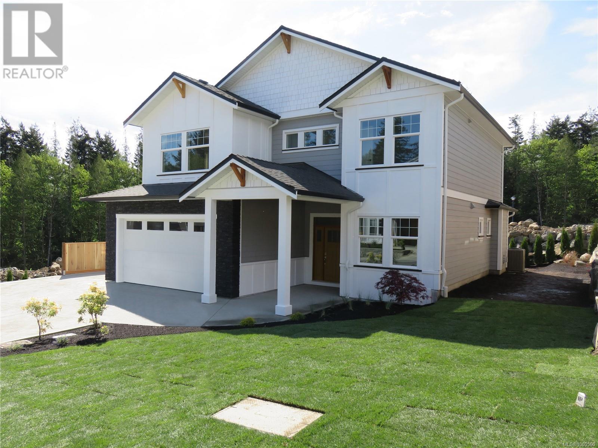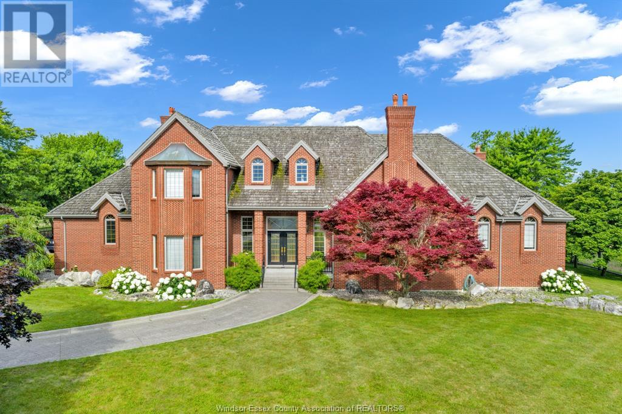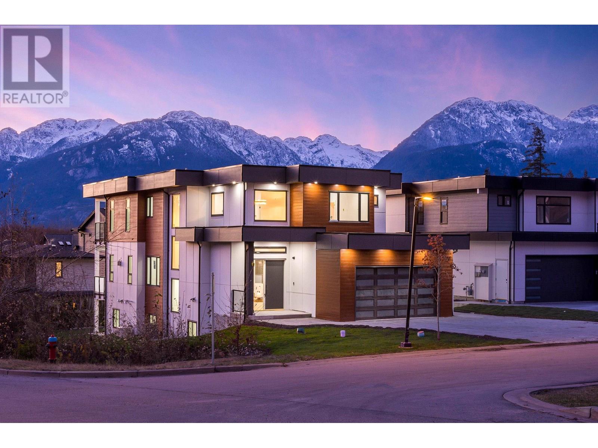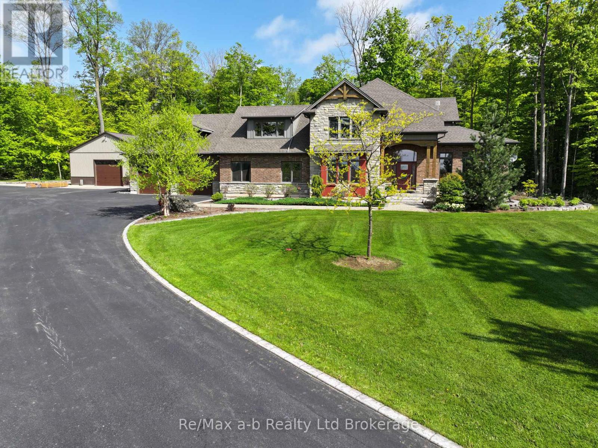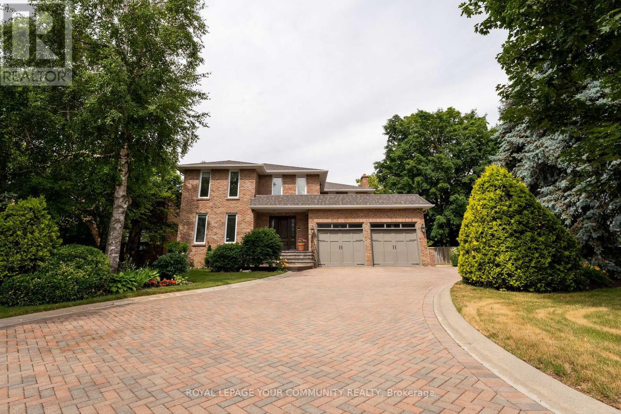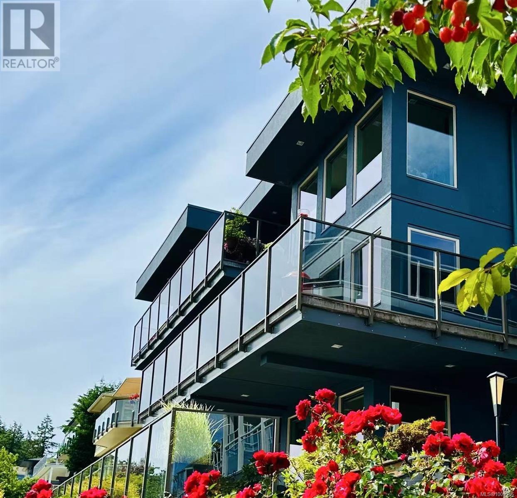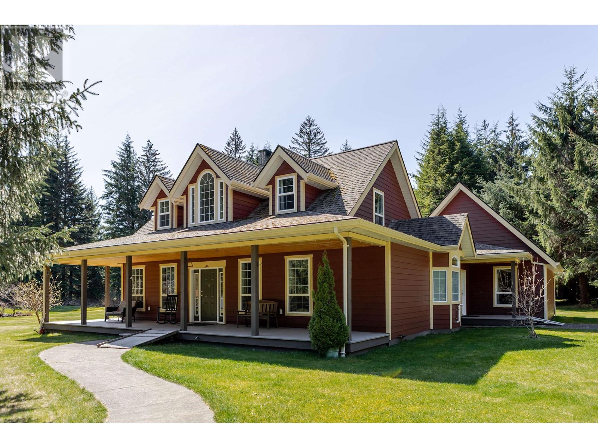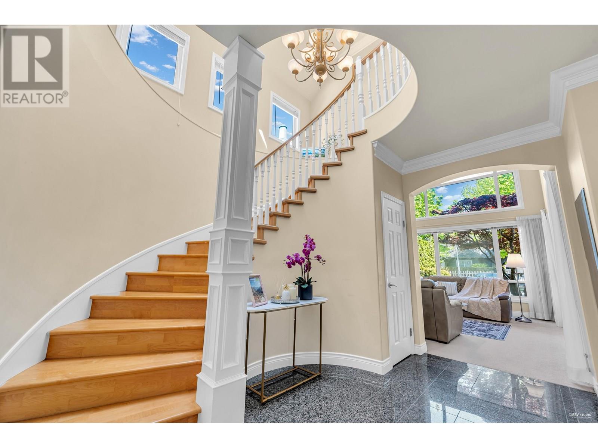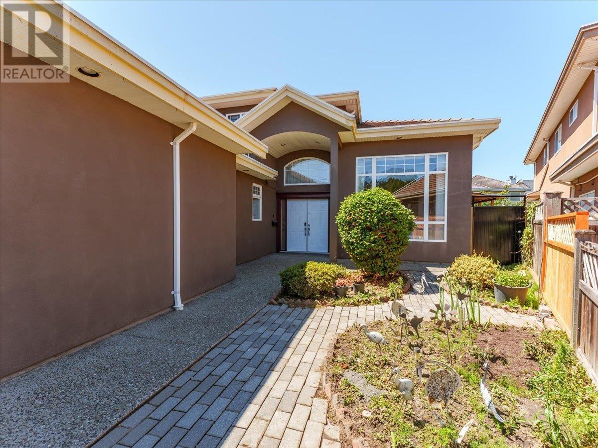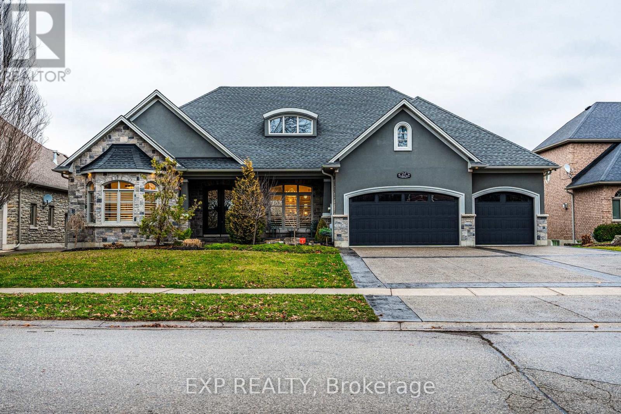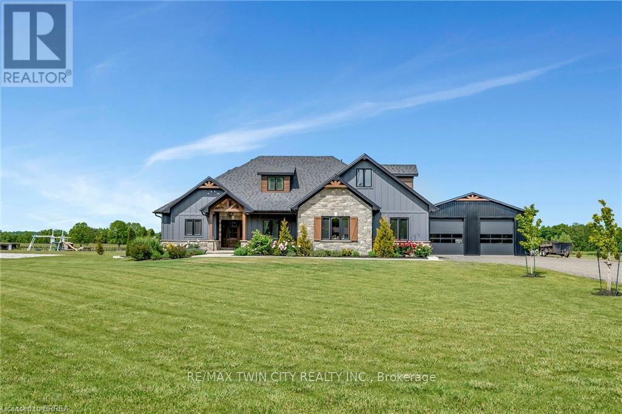8055 18th Avenue
Burnaby, British Columbia
Welcome to this custom 3 level 1/2 duplex nested on a quiet street in East Burnaby. This 7 bedroom, 7 bathroom 3102sqft home is beautifully designed featuring 10ft ceilings on the main floor. The modern kitchen offers gas cooking and a large island perfect for entertaining. The open concept dining and living areas are enhanced by large sliding doors leading to your covered deck. A flexible main floor bedroom/office with full bath as well as a 2 pce powder room add convenience. Upstairs, you'll find 3 spacious bedrooms each with its OWN ensuites. The basement includes a self contained 3 bedroom, 2 bathroom legal suite as a mortgage helper. High quality finishings including Italian tiles and engineered hardwood, designer lighting and extensive wood work. OPEN HOUSE SUNDAY JULY 6TH 2-4PM (id:60626)
Sutton Group-West Coast Realty
1056 Fuller Avenue
Penetanguishene, Ontario
ATTENTION Developers and Builders. 2.91 Acre Development property for sale in Penetanguishene. Located directly beside an existing, mature neighbourhood with natural gas, water and sewer services. Designated Development, the extensive studies have been completed and the Town of Penetanguishene has a detailed file on the property. Density to be determined by you, subject to final approval from the planning department. Present sketch shows potential for 18 lots of detached single family homes. Land is high and dry and treed with a healthy blend of coniferous and deciduous species. Some of the premium lots back onto a picturesque, forested ravine. This is your opportunity to develop with minimal risk in a highly desirable in-town location. No HST applicable. The 1 ft(0.3048 m) reserve along Mercer Crescent has been removed and is now part of the street. Less than a 2 hour drive from Toronto/GTA, YES WAY! (id:60626)
Engel & Volkers Toronto Central
201-203 Teskey Street
Mississippi Mills, Ontario
TURNKEY INVESTMENT Built in 2025. FULLY RENTED and income-generating, this premier multi-unit investment property is situated in a charming and growing community. Ideally located just steps from the Mississippi River, schools, parks, shops/stores, and scenic walking trails, this semi-detached set (two buildings total) features six newly built luxury units-including two 3 bedroom / 2 bathroom units and four 2 bedroom / 2 bathroom units, with 8+ parking spaces. Designed with high-end, durable finishes and low-maintenance materials, each unit offers modern living with long-term value in mind. The property boasts exceptionally strong financials (inquire for more detail & 10 year proforma) and is perfectly suited for savvy investors seeking solid returns with a minimal time commitment. Don't miss this unique opportunity to invest in Almonte, just 30 minutes from downtown Ottawa, and experience the perfect blend of small-town charm and urban convenience. Gross Rental Income $12,990 / Month. (id:60626)
Royal LePage Team Realty Adam Mills
Lot 2 4696 Beckingham Rd
Metchosin, British Columbia
Your custom built dream home awaits at Beckingham Estates. A boutique subdivision of 18 Fee Simple (no strata), rural lots in the Heart of Metchosin BC. Master planned by award winning LIDA Developments, this brand new subdivision features quiet no through roads in a picturesque, natural setting. Minutes from Metchosin town centre, Royal Bay shopping, Pedder Bay Marina, Matheson Lake, beach parks, golf, schools and more. Direct access to the Galloping Goose Trail. Several lots to choose from. Can accommodate virtually any floorplan. A truly unique and rare offering. Call now to tour. (id:60626)
Team 3000 Realty Ltd
338009 2 Street E
Rural Foothills County, Alberta
Luxury Estate with Breathtaking Mountain Views & Exceptional Amenities! Experience exquisite craftsmanship and timeless design in this breathtaking 3.5 acre gated estate built by Millarcreek Homes. Encased by elegant post-and-rail fencing, this private retreat offers unrivalled mountain views and a setting that seamlessly blends luxury with nature. Every detail has been meticulously curated to provide an elevated living experience where quality and functionality take center stage. The outdoor spaces are designed for both recreation and relaxation. A versatile sport court transforms into an ice rink for winter hockey, while a cascading waterfall and fire pit enhance the tranquil ambiance. An advanced irrigation system nourishes every tree and flowerbed, ensuring lush landscaping year-round. The inviting covered outdoor patio—equipped with a gas fireplace and built-in gas BBQ—creates an inviting space for year-round entertaining, all while taking in the breathtaking west-facing mountain vistas. Beyond the striking barrel-ceiling grand entrance, the foyer’s expansive windows perfectly frame the mountain backdrop, immediately drawing you into the home’s warm yet sophisticated atmosphere. Solid fir beams and rich alder floors set the tone for the exquisite details found within. The heart of the home is the chef’s dream kitchen, thoughtfully designed for both function and style. Equipped with professional grade appliances, dual dishwashers, an ice maker, and a built-in espresso machine, making it ideal for both daily living and entertaining. The sun-drenched master retreat is a true sanctuary, featuring a private deck, a cozy fireplace, and an elegant ensuite. A granite island, spa-like finishes, and a massive walk-in closet complete this opulent space. The home offers five full baths and two half baths, with each of the five bedrooms boasting its own private ensuite, ensuring comfort and convenience for family and guests alike. The lower level walk-out is an entertainer’ s paradise with heated floors, three-sided fireplace and soaring 10 ft. ceilings. This level is designed for endless enjoyment, offering a state-of-the-art theatre room for immersive movie nights, a golf simulator for year-round practice, a spacious games room, luxurious sauna for ultimate relaxation and a custom bar with TVs, perfect for watching the game while playing poker. This home is as practical as it is luxurious, with an oversized four-car garage, pre-wiring for a hot tub, and a built-in speaker system throughout. A comprehensive security camera system offers peace of mind, ensuring both safely and privacy. Every element of this exceptional property reflects a no-expense-spared commitment to luxury, comfort, and seamless indoor-outdoor living. Whether you're hosting lavish gathering or enjoying family time, if you're looking for a private retreat that combines natural beauty with world-class amenities, this exceptional home is a must-see. (id:60626)
The Agency Calgary
7621 Disputed
Lasalle, Ontario
Set on nearly two acres of professionally landscaped grounds, this fully gated estate offers unparalleled privacy with no neighbors in sight. Highlights include a picturesque pond with a steel bridge, a stamped concrete courtyard & an outdoor shop with hydro and water. A dedicated outdoor cooking area adds to its appeal, making it perfect for relaxation & entertaining. This all-brick-to-roof home showcases quality craftsmanship with steel construction & high-end finishes, maintained by the original owners. Inside, a stunning oak kitchen with granite countertops, five fireplaces (including a three-sided centerpiece) & a basement second kitchen with a grade entrance add practicality and charm. The home features four ensuites, two wet bars, custom oak double staircases, and two conservatories with scenic views. Fully fenced property includes an automatic gate for security and sophistication, offering luxury living in one of LaSalle's most desirable locations. Contact us for a private viewing Buyer to verify, taxes, and sizes. (id:60626)
RE/MAX Capital Diamond Realty
1 3385 Mamquam Road
Squamish, British Columbia
Stunning home on corner lot located in the Legacy Ridge Dev. Take in the captivating mountain views from this 6 bed/6 bath home. Kitchen boasts of modern finishes, s/s steel appliances (including oversized fridge/freezer), elegant fixtures and walk in pantry. Enjoy the views and magical sunsets off the large 525 sq/ft covered deck. Large mud room with plenty of storage to put your gear after a long day of biking/hiking or skiing. Upstairs you will find 4 spacious bedrooms with a large deck off the primary bedroom and unwind in your tranquil primary ensuite. Below you will find a large recroom with wet bar perfect for entertaining and flex room perfect for a gym or additional office/bedroom. Flexible layout of basement allows either a 1 or 2 bedroom suite. Bike out to world class trails! (id:60626)
Rennie & Associates Realty Ltd.
318 - 155 Merchants' Wharf
Toronto, Ontario
Experience elevated waterfront living at Aqualuna, the final opportunity to call Bayside Toronto home. This stunning two-bedroom suite is nestled within a 13-acre master-planned community, offering a rare blend of luxury and tranquility by the lake. Designed with striking architecture and thoughtful layouts, the suite features an expansive 270 sq. ft. outdoor terrace perfect for entertaining, BBQing or unwinding with lake views. Aqualuna is a true architectural gem, where every detail complements the beauty of Toronto's vibrant waterfront. Enjoy a connected lifestyle - just Steps away from St. Lawrence market, the distillery district, waterfront restaurants, and scenic trails, offering the best of downtown living. (id:60626)
Del Realty Incorporated
2077 Oakridge Crescent
Abbotsford, British Columbia
Welcome to this stunning 3-storey custom-built home, offering over 5,100 sq ft of luxurious living space on a generous 6,650 sq ft lot. Built in 2022 with exceptional craftsmanship and high-end finishing throughout, this beautifully designed residence features 9 spacious bedrooms and 9 well-appointed bathrooms - perfect for large or extended families. The home includes two self-contained 2-bedroom basement suites, ideal mortgage helpers or in-law accommodations. From the grand entryway to the elegant kitchen and open-concept living areas, every detail has been thoughtfully designed for style and functionality. Don't miss the opportunity to own this exquisite home in a desirable neighborhood - truly a must-see! (id:60626)
Exp Realty Of Canada
465653 Curries Road
Norwich, Ontario
A picturesque 4.5 acres parcel on a paved road just minutes from the 401/403. A stunning 4,000 sq. ft. + custom built 2 story home with impressive timber frame accents. This executive quality built home features 4+1 bedrooms & 4 baths. The covered timber frame deck and interlocking patio is a real showpiece! There is a private covered deck off the master suite on the main floor. The attached double oversize garage is clad with white plastic board and features a stairway to the lower level with family rooms, games room, a wet bar that is kitchen sized, and much more. The outdoor living oasis this property offers is second to none featuring a newly built inground pool, hot tub, covered timber frame deck, interlocking patio & bush with a walking trail. You will have no shortage of garage space with the attached oversized two car garage & an absolute dream 36' X 48' heated shop. The shop features a large mezzanine & is heated with a radiant heater. This property offers something for everyone while providing privacy, peace & quiet. Just minutes from Hwy 401 / 403 so commuting is a breeze. This one is the full package and then some. (id:60626)
RE/MAX A-B Realty Ltd Brokerage
6466 Commercial Street
Vancouver, British Columbia
Quality built home in Prime KILLARNEY area! House features 9' ceiling, spacious and open layout, hardwood flooring, High-end appliances with WOLF gas stove, MIELE steamer and oven, SUB ZERO Fridge, HRV, High efficiency heating system, central vacuum, double garage and a huge covered sun deck. Main floor has a large bedroom with a full 4 piece washroom. Basement has 2BR MORTGAGE HELPER SUITE with separate entrance. Walking distance to transits, super markets, Killarney Park and Community Centre. School catchments - Waverley Elementary & David Thompson Secondary. Perfect for a growing family with rental income potential. Must See!! (id:60626)
RE/MAX City Realty
1 Tannery Court
Richmond Hill, Ontario
Executive Residence In Prestigious Mill Pond Community. Close To Trail/Park, School, Hospital Etc. This Magnificent 2-storey Home boasts 5 Spacious Bedrooms, perfect for Accommodating your Family and Guests. Stainless Steel Appliances 3647 Sq ft. of living space plus 1888Sq ft. in basement. The basement is partially finished. Separate entrance to the basement from the Garage. Two wood burning Fire places and one Gas fireplace. ( 3 in total)Large Windows With Stunning Skylight At 34 Feet Height. Full Of Natural Sunlight. **Custom Home** Solid Oak Stairs Extensive Hardwood Floors & Crown Moldings. Professional Landscape Front & Rear Garden Expansive Outdoor Space,Multi-Tier Decks. Very solid built & well maintained property. Renovated Bathroom on second floorSurrounded by top -tier schools. Perfectly situated in a prime location. (id:60626)
Royal LePage Your Community Realty
8 Boyd Court
Markham, Ontario
Stunning Executive Home On Rare Over Half-Acre Lot In Prestigious Markham Court! Nestled In A Quiet, Upscale Cul-De-Sac, This Exceptional 4-Bedroom, 3-Bath Family Residence Sits On A Premium 147 Ft x 161 Ft Lot, Offering Unmatched Space, Comfort, And Privacy Ideal For Multi-Generational Living Or Large Families. Extra-Long Interlock Driveway With Parking For Up To 8 Vehicles And A Double Garage.Enjoy A Spacious, Sun-Filled Layout With Timeless Finishes Throughout: Solid Hardwood Flooring On The Main Levels, Vaulted Living Room With Soaring Ceilings, Smooth Ceiling Through-out, Pot Lights, And A Classic Wood-Burning Fireplace In The Dining Room. The Renovated Chefs Kitchen Features Quartz Counters, Large Central Island, Built-In Oven, And Walk-Out To An Ultra-Private Backyard. Fully Enclosed By A 4-Metre-Tall Cedar Fence, Beautifully Landscaped.The Finished Basement Offers Incredible Flexibility With A Large Recreation Area, Double-Sided Fireplace And Office Nook. Perfect For A Home Business, Or Private Guest Retreat.Move-In Ready With Extensive Upgrades: Workshop (Convertible To A Third Garage), Garden Shed, Central A/C, Central Vac, Humidifier, And Whole-Home Water Filtration System With Iron Removal. Designed For Comfort, Convenience, And Peace Of Mind.Prime Location: Just 3 Minutes To Highway 404 And Costco! Walk To Top-Ranked Schools, Parks, Nature Trails, Community Centres, Supermarkets, Restaurants, And Transit. Experience The Best Of Estate-Style Living With Urban Accessibility! (id:60626)
RE/MAX Excel Realty Ltd.
3716 Belaire Dr
Nanaimo, British Columbia
This stunning custom-built contemporary home offers breathtaking panoramic views of Departure Bay, Georgia Strait, Newcastle, Protection and Gabriola Islands, as well as the city lights of Nanaimo. With 4,109 sq. ft. of thoughtfully designed living space, this three-level engineered home is a rare opportunity to own one of Nanaimo's finest properties, featuring high-quality craftmanship, modern architecture, and top-tier finishes. The bold 8'x4' custom metal entrance door sets the stage for what's inside. The open-concept living areas boast 11-ft ceilings, allowing natural light to fill the space while showcasing stunning ocean and city views. Expansive concrete decks with glass railings on each level provide perfect spots to take in passing BC Ferries, floatplanes, and pleasure crafts, as well as seasonal fireworks and the famous bathtub race. Built for strength and longevity, this home features engineered steel I-beam construction, commercial-grade stucco with a rain screen system, and a triple-layer roof membrane for excellent weather protection. A three-level elevator ensures easy access to every floor, making this residence ideal for all ages. Additional highlights include oversized concrete driveway with extra RV parking, two high-end York heat pumps, 2 luxurious fireplaces, and 8' solid wood interior doors with premium hardware. For added convenience, the home has two hydro meters, separating the main residence from the legal suite, offering potential rental income or space for extended family. Every detail has been carefully designed to provide exceptional quality, luxury, and functionality. This is more than just an oceanview home-it's a rare opportunity to own a truly special property in one of Nanaimo's most desirable neighborhoods. Don't miss out-schedule your private viewing today! (id:60626)
Exp Realty (Na)
Royal LePage Nanaimo Realty (Nanishwyn)
499 Quatsino Boulevard
Kitimat, British Columbia
Unique 40acre parcel originally homesteaded in early 1900's. 5 minute walk to Minette Bay. Surrounded by parkland only 10 minutes from town. Spacious family home with wraparound deck features stunning Tulikivi soapstone woodstove centerpiece. 3 bedrooms and 2.5 bathrooms with large family room. Fully serviced guest cabin built in 2013 approximately 100yds from main house. Large greenhouse next to garden beds including mature blueberry bushes. 120-foot pole shed beside excellent shop outfitted perfectly for the hunter featuring coolers and hanging areas. Subdivide the property and build your own roads using private gravel pit in Southwest corner of the property. This acreage with merchantable timber is in the path of development of most high-end neighborhood in Kitimat. (id:60626)
Landquest Realty Corp (Northern)
Landquest Realty Corporation
7 Purple Hill Lane
Clearview, Ontario
Step into your private oasis with this luxurious resort-like home spanning over 4297 sqft. Nestled on 1.84 acres of lush, professionally landscaped property, this 3-car garage home is a masterpiece of thoughtful design, featuring 12 perennial gardens, irrigation, custom lighting, unique gathering spaces + private forest with direct trail access. The outside stone patio is a host's dream, complete with gazebo, water feature, BBQ kitchen, stone slab bar with Barn beam structure, ShadeFX Sunbrella retractable canopy & feature barn board wall. The propane fire bowl, heated salt-water pool with composite deck & outdoor cedar shower, all provide the ultimate escape. Inside, refinished hardwood floors, crown molding & real barn beams set the tone for an elegant, warm interior. A Sonos built-in sound system with 10 zones & 88 pot lights set the perfect ambiance for any occasion. The custom kitchen features 4.5' x 10.1' Cambria stone island, built-in Creemore beer taps, bar fridge & stainless steel appliances. The formal dining & family rooms, each with a wood-burning fireplace & access to the patio, are perfect for entertaining. The main floor boasts 3 uniquely designed bedrooms, including a large custom bathroom w/ walk-in glass shower, floating bathtub, floating double sinks & custom feature wall. The master suite is a true retreat w/ a walk-in closet, private patio, ensuite bathroom with walk-in shower & floating double sinks. It's also steps away from a 4 season room in a covered solarium, offering a peaceful place to unwind. The main floor laundry room features patio access, a powder room & deluxe 6 person sauna. A custom staircase leads to the second floor loft w/ two large bedrooms, bright windows & ductless HVAC. The finished lower level has a large rec room, 3-piece custom bathroom, ample storage & space for a gym & bedroom. With every detail carefully considered, this home is a luxurious resort that offers the perfect place to relax and enjoy life to the fullest. (id:60626)
Royal LePage Locations North
18 Greenhill Drive
Tillsonburg, Ontario
Welcome to TDI New Homes Bridgestone Model an exceptional executive craftsman-style bungaloft at the Bridges Golf Course where luxury meets comfort. Set on beautifully landscaped grounds, the home features a warm stone and Hardie board exterior with post and beam accents, armour stone hardscaping, concrete pathways, and a covered back patio with an outdoor fireplace perfect for year-round enjoyment. Inside, high-end neutral finishes, light-filled spaces, and 10' ceilings on the main floor create an inviting and sophisticated atmosphere. The two-storey foyer opens into a stunning great room with a 19' tray ceiling and a floor-to-ceiling stone fireplace. The open-concept kitchen includes stone countertops, a massive island, a coffee/wine bar, and a discreet walk-in pantry. Patio doors off the dining room lead to the covered outdoor living space. The main floor offers a two bedroom suite area with a full bathroom, ideal for guests or a home office. The private primary suite features patio access, a luxurious en-suite with dual sinks, a freestanding tub, a large walk-in shower, and a show-stopping walk-in closet with center island and laundry access. Upstairs, a spacious loft overlooks the great room and includes a large bedroom with a 3-piece bath. The expansive basement offers heated floors, rough-ins, and garage access ready for your finishing touch. The oversized garage is finished with heated floors among the many other features of this home. (id:60626)
Royal LePage R.e. Wood Realty Brokerage
7028 Westholme Rd
Westholme, British Columbia
Nestled away at the end of Westholme Road, this rare offering is part of the original Bellfield Farm Estate granted to Colonel Elliot by Queen Victoria. Situated on ~30.5 acres w/fertile land in the ALR, the property is an idyllic landscape w/rolling hills + meadows, views of Mts Richards, Sicker and Prevost. Original barn still stands with its old growth cedar posts awaiting restoration or reclamation. Abundant water resources available: 2 creeks + 2 wells. The sprawling 3 bed + den, 4 bath 5,183 sf rancher w/lower level walk-out was custom built in 1994 w/attention to detail and finishing. Lower level w/radiant heat, set up for additional family accommodation, can easily be converted to a separate unit. Multiple patios and a resort-style sunroom for enjoying the natural surroundings. O/S garage w/workshop, plenty of covered storage for equipment, machinery, your boat/RV. Owned by the same family for generations, this pastoral paradise is now ready for a new generation of stewardship. (id:60626)
Royal LePage Nanaimo Realty Ld
15076 Highway 118 Highway
Dysart Et Al, Ontario
Stunning Custom Waterfront Home at 15076 Highway 118, Haliburton. Experience lakeside luxury with this remarkable custom-built bungalow, completed in 2020 and finished to the highest standards. Set on a beautifully landscaped lot with 369 feet of waterfrontage on the peaceful waters of Hass (Paradise) Lake, this property combines thoughtful design, superior craftsmanship, and exceptional outdoor living. The main residence offers 3 spacious bedrooms, 3 bathrooms, and an attached heated and insulated double car garage. The heart of the home is the fully customised kitchen featuring high-end Cafe appliances and elegant finishes, perfect for hosting family and friends. Step outside onto the expansive IPE wood deck and enjoy a fully equipped outdoor kitchen, including a Hestan grill, an Evo Affinity cooktop, and an outdoor fridge. Additional outdoor features include a refreshing outdoor shower and docking for 3+ boats, plus a floating dock, making waterfront living effortless. The detached 3-bay garage (42' x 24') is equally impressive with in-floor heating, oversized garage doors (10' x 9'), and a fully finished loft above. This inviting guest space includes 2 bedrooms, a 3-piece bathroom, and a mini fridge for visitors, extended family. A dedicated boiler and air handler ensure year-round comfort for the loft and garage spaces. Located just 5 minutes from downtown Haliburton with easy access via year-round paved roads and high-speed internet, this property truly offers the best of all worlds: a luxurious retreat with functionality for outdoor enthusiasts and entertainers alike. Homes of this calibre are rare a true must-see. (id:60626)
Royal LePage Meadowtowne Realty
6271 Barnard Drive
Richmond, British Columbia
Experience refined living in this beautifully maintained 5-bed, 4-bath home in Richmond´s prestigious Terra Nova community. With 1 bedroom and full bath on the main floor, it´s perfect for multi-generational living. This 2,751 square ft home features a grand granite entry, spiral hardwood staircase, and soaring living room ceilings. Recent upgrades include a high-efficiency furnace, hot water tank, and eco-friendly Kohler toilets throughout. Enjoy a covered patio, granite countertops, large closets, and three skylights that fill the space with natural light. Just steps to Terra Nova Mall, top-ranked schools, and transit-luxury meets convenience! Open House: Sat (July 19) 2-4pm (id:60626)
Metro Edge Realty
10099 Ruskin Road
Richmond, British Columbia
Experience refined living in this spacious and functional 5-bedroom, 4.5-bathroom home with over 3,000 sqft of thoughtfully designed space on a nearly 6,000 sqft lot in Richmond´s sought-after South Arm neighborhood. Recently updated and well maintained, it includes a fully self-contained secondary suite-perfect as a mortgage helper or for extended family. Multiple decks and a patio offer ideal spaces for outdoor entertaining or relaxing. Located on a quiet, family-friendly street just steps from top-ranked Hugh McRoberts Secondary and William Bridge Elementary, and minutes from Broadmoor Village, South Arm Community Centre, and convenient bus routes to Richmond City Centre. This home combines comfort, flexibility, and prime location in one exceptional package. Definetly a must see! (id:60626)
Multiple Realty Ltd.
24 Kerr Shaver Terrace
Brantford, Ontario
24 Kerr Shaver Terrace – A custom-built bungalow offering a luxurious living space, with breathtaking views of the Grand River just steps from your back door. Imagine starting your day with a cup of coffee, or working from your kitchen table, all while enjoying the stunning natural beauty right outside. In the evening, take in the spectacular sunset as it rolls over the river, bringing a sense of peace and tranquility to end your day. Steps away from your front door you will have Brantford's most scenic walking and cycling trails, with the beauty of the conservation area just 5 minutes away. Best of both worlds. This home has been designed with the highest standards. From the 10-foot ceilings, custom millwork, and imported hardware, crystal and quartz light fixtures and hand-finished hardwood floors and marble cabinets surrounding one of the 3 fireplaces. This home is the definition of luxury. The Barzotti kitchen is bright and spacious, lacquered cabinetry, floor-to-ceiling, Miele built-in appliances, leathered marble counters, and a glass mosaic backsplash. It’s a space that is designed for for those that love to cook and entertain and adds both function and elegance. Five spacious bedrooms with custom closets and an office with a view. The bathrooms are unlike anything you have seen before. Two out of the four baths are hydro massage tubs, custom plate glass enclosures, gold hardware, hand-painted basins, and heated floors with the master bath having a fireplace to complete the ambiance of relaxation. The exterior of the home is just as impressive, with extensive landscaping, armour stone steps, an irrigation system, stone and stucco cladding, and exposed aggregate concrete walkways. The beautifully designed patios and driveway leave an unforgettable first impression. This home is a true masterpiece that will leave you in awe. It’s a property that MUST be seen in person to truly appreciate all the luxury and beauty it has to offer. (id:60626)
Exp Realty
24 Kerr Shaver Terrace
Brantford, Ontario
THIS HOME WILL GIVE YOU THAT WOW FACTOR! A MUST SEE! 24 Kerr Shaver Terrace a custom-built bungalow offering over 3,800 sq. ft. of luxurious living space, with breathtaking views of the Grand River just steps from your back door. Imagine starting your day with a cup of coffee, or working from your kitchen table, all while enjoying the stunning natural beauty right outside. In the evening, take in the spectacular sunset as it rolls over the river, bringing a sense of peace and tranquility to end your day. Steps away from your front door you will have Brantford's most scenic walking and cycling trails, with the beauty of the conservation area just 5 minutes away. Best of both worlds. Every part of this home has been designed with the highest standards. From the 10-foot ceilings, custom millwork, and imported hardware, crystal and quartz light fixtures and hand-finished hardwood floors and marble cabinets surrounding one of the 3 fireplaces. This home is the definition of luxury. The Barzotti kitchen is bright and spacious, lacquered cabinetry, floor-to-ceiling, Miele built-in appliances, leathered marble counters, and a glass mosaic backsplash. Its a space that is designed for for those that love to cook and entertain and adds both function and elegance. The bathrooms are unlike anything you have seen before. Two out of the four baths are hydro massage tubs, custom plate glass enclosures, gold hardware, hand-painted basins, and heated floors with the master bath having a fireplace to complete the ambiance of relaxation. The exterior of the home is just as impressive, with extensive landscaping, armour stone steps, an irrigation system, stone and stucco cladding, and exposed aggregate concrete walkways. The beautifully designed patios and driveway leave an unforgettable first impression. .**EXTRAS** **INTERBOARD LISTING: CORNERSTONE - HAMILTON-BURLINGTON** (id:60626)
Exp Realty
61 Hammond Road
Brantford, Ontario
Welcome to 61 Hammond Road, a stunning newly built home boasting nearly 3,000 square feet of luxurious living space above grade on over an acre of beautifully landscaped property. Perfectly blending tranquil rural charm with modern convenience, this home is ideal for families or anyone seeking refined, relaxed living with no expense spared. Inside, discover four spacious bedrooms and three full bathrooms, highlighted by a spa-like five-piece primary ensuite. With two generous living rooms, theres ample space for both relaxation and gatherings. The main-level laundry adds practical convenience to your daily routine. The open-concept kitchen, living, and dining areas flow effortlessly, featuring patio doors that open to a serene outdoor dining and living spaceperfect for everyday enjoyment and entertaining guests. Step outside to an expansive 350-foot-deep lot, offering abundant room for lounging on the decks and patio, cooling off in the above-ground salt water pool, or cozying up around the fire pit. The yard is perfect for kids, pets, gardeners, and sports enthusiasts alike. Car lovers and hobbyists will appreciate the massive 40x60 detached workshop with hydro, plumbed for radiant in floor heating and offering 13 foot high doors large enough to accommodate a transport truck or rv, providing endless possibilities, alongside an attached two-car garage for everyday use. Attached garage has waterproof paneling, hot and cold hoses and drainage perfect for a personal car wash station. Located close to amenities and on a school bus route, 61 Hammond Road offers the best of both worlds: modern luxury in a serene, rural setting. Country living has never looked so good! Dont miss your chance to make this exceptional property your forever home. (id:60626)
RE/MAX Twin City Realty Inc.

