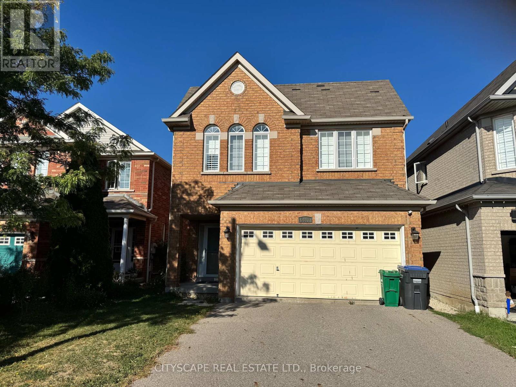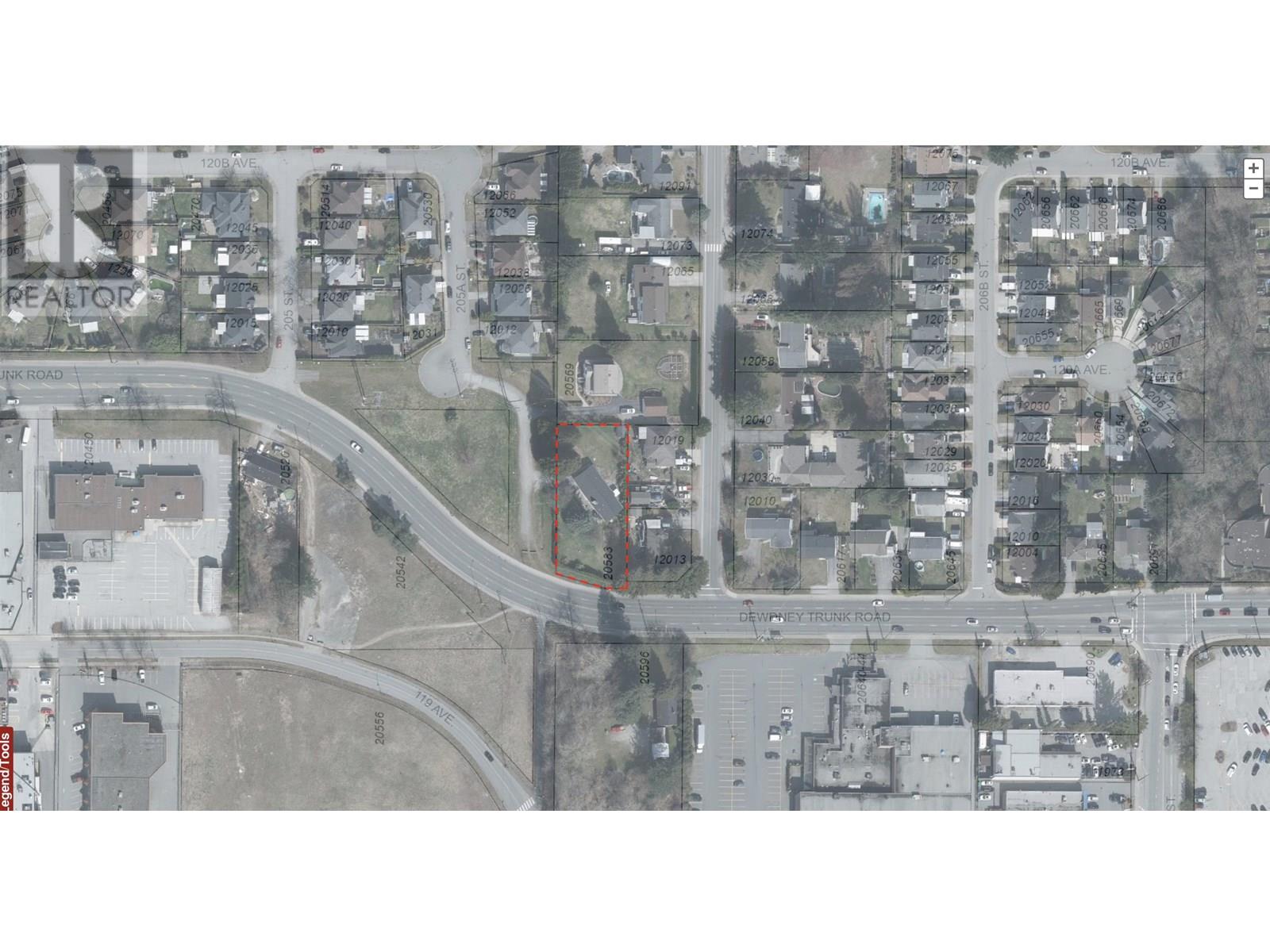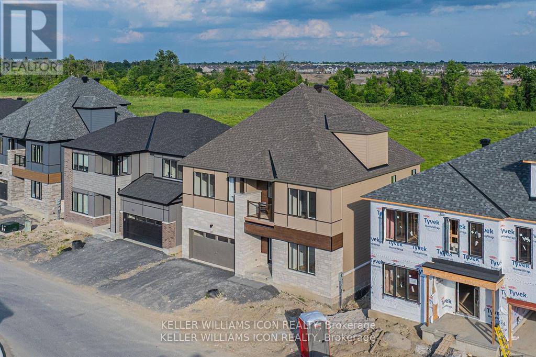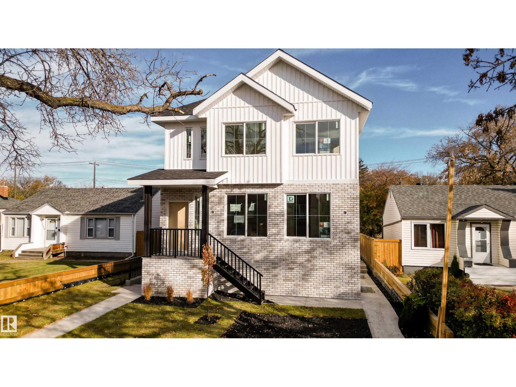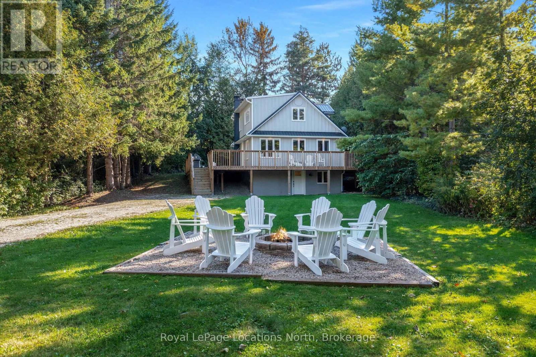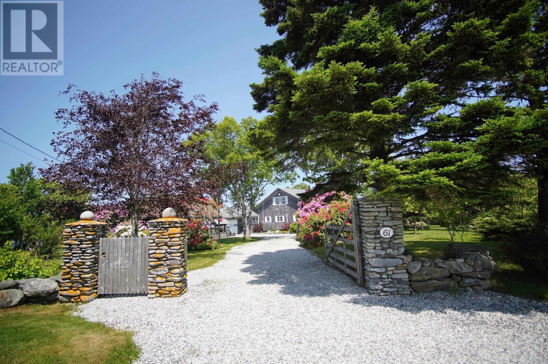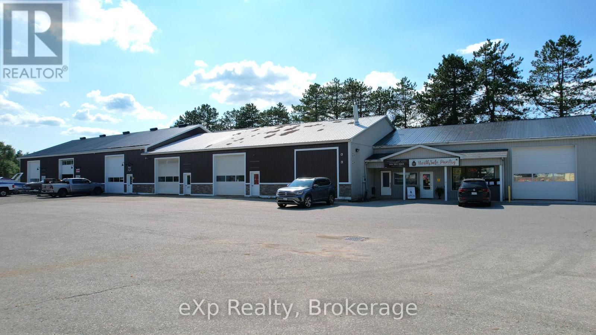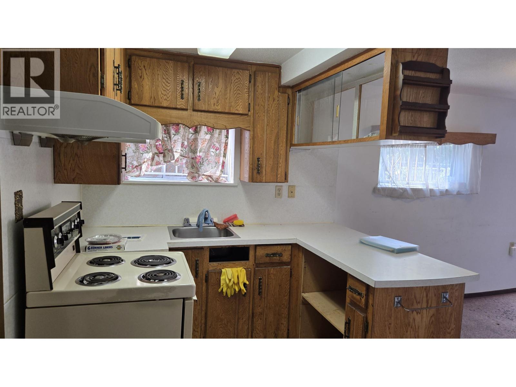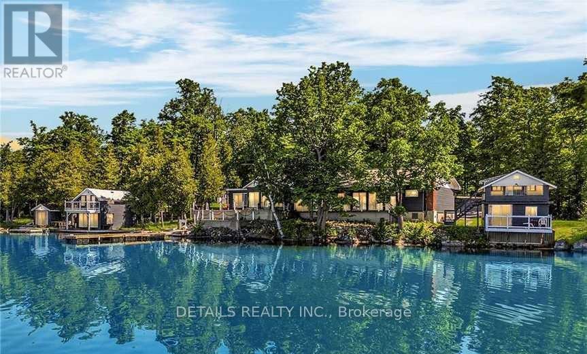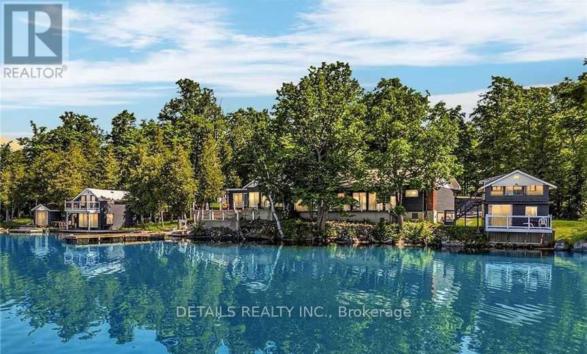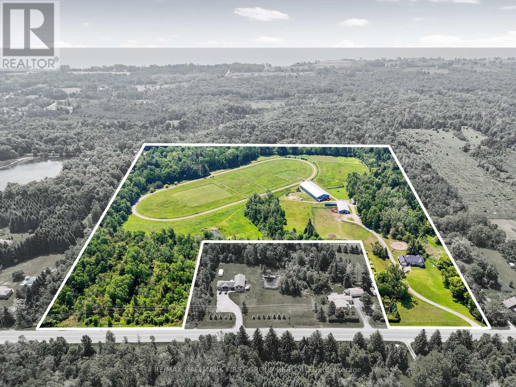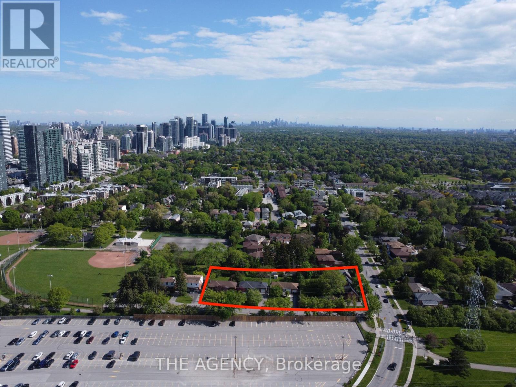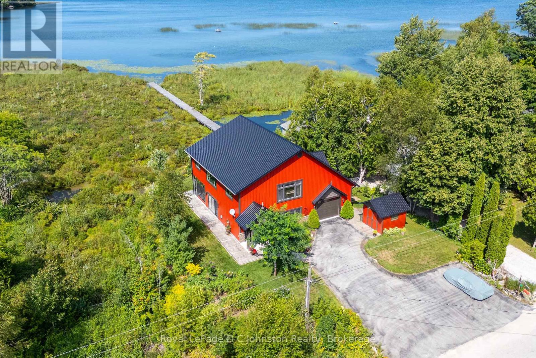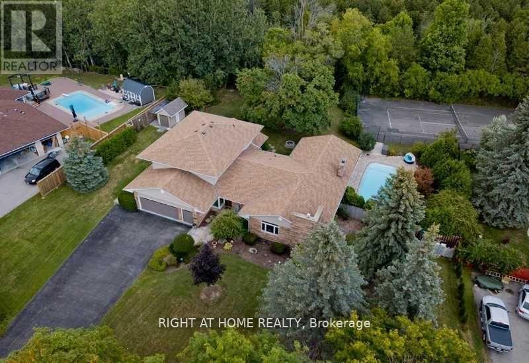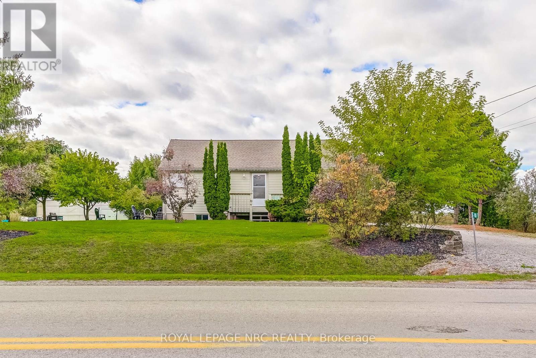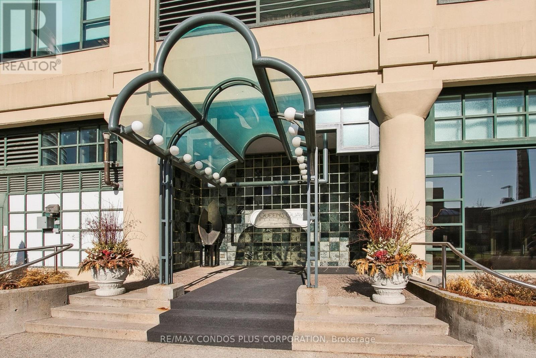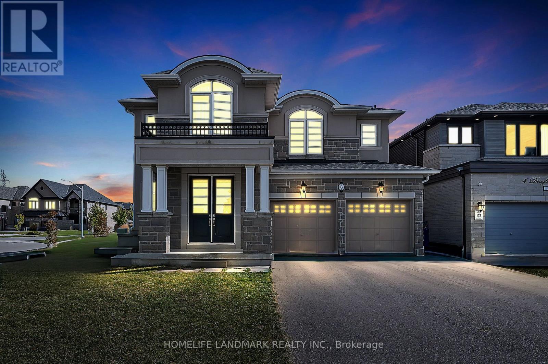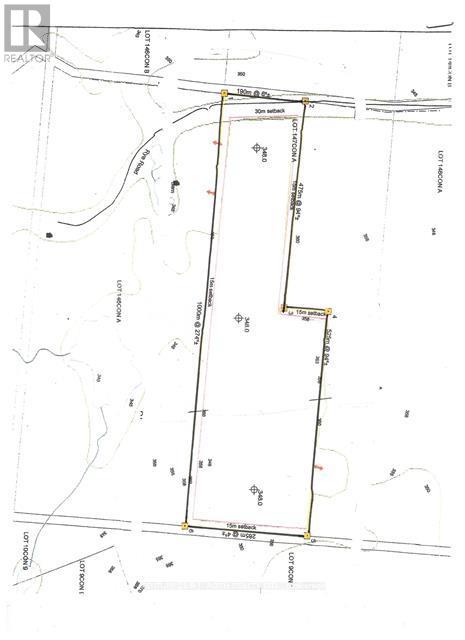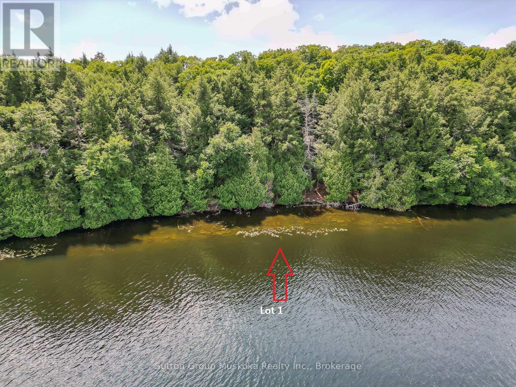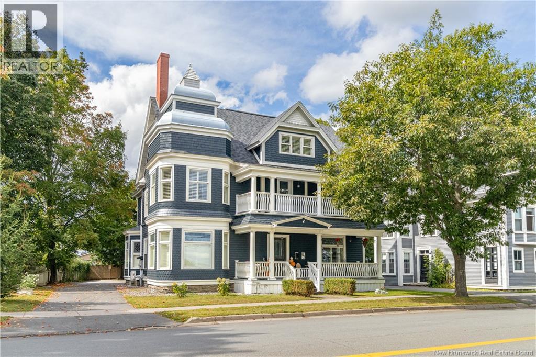5077 Dubonet Drive
Mississauga, Ontario
Nice Detached home located in Churchill Meadows On Deep 131Ft Premium Lot On The Greenbelt! comes with Hardwood Floors, Super Open Concept Kitchen And Family Room With Fireplace And Vaulted Ceiling. Bright Home With lots of natural Light! Pot Lights, California Shutters Throughout! Stainless Appliances. 2 bedrooms finished basement with a kitchen, laundry and a washroom. Separate entrance through the garage for the basement. Seller does not warrant the retrofit status of the basement. No Sidewalk. (id:60626)
Cityscape Real Estate Ltd.
1070 Brookside Drive
Fredericton, New Brunswick
PRIME DEVELOPMENT OPPORTUNITY - 8.8 Acres, backing directly onto WEST HILLS 18-Hole CHAMPIONSHIP GOLF CLUB! Be a part of Fredericton North's booming development trend and secure this clean partially cleared land for your next development project. Invest today and celebrate tomorrow! Location is excellent - close proximity to major commercial and retails zones, schools, parks and more. Zoned for Future Development. Inquire today! Purchaser to confirm HST, if applicable. (id:60626)
Exit Realty Associates
20583 Dewdney Trunk Road
Maple Ridge, British Columbia
ATTENTION DEVELOPERS, BUILDERS, INVESTORS!! Boasting approximately 21,000 sq ft, this large, flat lot is prime for re-development. The property is ready to go on its own, no assembly with neighbors necessary. Fully rented for strong cash flows. This property, is located with the Lougheed Transit Corridor Plan, and designated for apartment use. Frontage along Dewdney Trunk Road allows for higher than normal density and height, as per the Official Community Plan. Incredible location with proximity to all amenities, including retail, restaurants, schools, park, transportation, and more. (id:60626)
Jovi Realty Inc.
521 Elation Heights
Ottawa, Ontario
Brand new, back to Jock River, this distinguished 7-bedroom, 6-bathroom home is waiting for a growing family to be it's first occupants. Total of 4,400+ sq.ft. ,fully upgraded living space across four luxurious levels, nestled on a rare premium lot backing directly onto the Jock River in Barrhaven. Wake up to breathtaking, uninterrupted views and enjoy unmatched privacy where the natural beauty of the seasons unfolds in your own backyard. The main floor boasts 10-foot ceilings, wide-plank oak hardwood flooring throughout, a private office or bedroom with a full bath, an open-concept living room with a feature wall and gas fireplace, connected with the dining area and a chefs kitchen equipped with built-in appliances and an extended island. Hardwood staircases through out. 9-foot ceilings 2nd level shows airy space, four spacious bedrooms, three full bathrooms, including two bedrooms with en-suite. Luxurious primary suite with river views, spa-inspired ensuite, and walk-in closet. The second bedroom not only comes with an ensuite, also a private balcony. Two additional bedrooms connected by a Jack & Jill bath. The BONUS third-floor loft includes its own full bath and private balcony, perfect as a teen retreat, creative studio, or guest suite. The finished basement adds an extra bedroom and bathroom, a spacious rec area, and a bonus den or office, offering even more versatility for large family needs. With upgraded 200 AMP service, this home is ready for electrical car charging station. Located steps from shopping, schools, parks, and everyday amenities, it combines space, comfort, and convenience in one exceptional riverside setting. (id:60626)
Keller Williams Icon Realty
12211 124 St Nw
Edmonton, Alberta
Exceptional investment opportunity! This 6-unit multi-family building offers strong rental potential and long-term growth. Each unit features modern layouts, durable finishes, and separate entrances, ensuring tenant privacy and convenience. With a balanced mix of spacious 1- and 3-bedroom suites, the property is designed to attract both professionals and families. Ideally located near schools, shopping, and parks, the building provides consistent rental demand. A turnkey addition to any portfolio, this property is perfect for investors seeking stable cash flow and solid appreciation in one of Edmonton’s growing communities. Estimated Annual Cash Flow: $131,400 (id:60626)
Exp Realty
128 Teskey Drive
Blue Mountains, Ontario
Minutes from the areas private ski clubs and steps to the beach, this 4 season, 4 +1 bedroom chalet offers the perfect location for year-round outdoor adventures. Nestled on a private lot with a long driveway, the home is surrounded by mature trees and lush greenery, creating a serene escape.Inside, wood floors flow throughout, and the cozy living space boasts built-ins, a stone-surround wood stove, and a walkout to the back deck. The eat-in kitchen includes plenty of cupboard space, a peninsula and a coffee bar, perfect for après-ski gatherings. A good size guest bedroom and 3pc bathroom complete the main level.On the upper level you'll find two guest bedrooms and a large primary bedroom, all sharing a 4-pc bath.Enter through the lower level, where a spacious mudroom and ski room provide ample storage for gear. The large rec room serves as an additional bedroom; a great space for hosting guests!Additional highlights include a large wraparound deck, hot tub and wood burning sauna, ideal for outdoor relaxation and entertaining.This property features a separate, rare 650sqft garage, offering potential to transform this unused space into a laneway home. Secondary suites can be a source of additional income, provide more space for guests and support multigenerational living.3 minutes to Georgian Peaks Ski Club and close proximity to downtown Thornbury, known for its award-winning dining, boutiques, and coffee shops. Just 15 minutes from Collingwood and steps from beach access, this home offers comfort, adventure, and convenience! (id:60626)
Royal LePage Locations North
174 Victoria Street
Brampton, Ontario
Approx 3 Spectacular Acres Overlooking the Credit River, Beside The Park, Right Off The 407! Two Houses On The Property! LOW PROPERTY TAXES, 2+1 Bed. Main House Open Concept, Cedar Floors, F/P (Wood Stove Insert), Walkout Enclosed Sunroom, Hi Efficiency Boiler, Sauna, Separate 1+1 Bedroom Coach House w/ Loft + Skylight, W/O Deck. Possibilities Are Endless. (id:60626)
RE/MAX Real Estate Centre Inc.
61 Lockes Island Road
Lower Jordan Bay, Nova Scotia
Rare opportunity to own a unique waterfront property, consisting of several buildings. Due to the location being the land bridge to Lockes Island, the ocean and back harbour views are incredible. The property has been owned by the same family for 30 years, and shows a loving attention to detail, with mature perennials, fruit trees, veggie garden, and a labour-saving automatic irrigation system. The Main house is a one level, large 2200 sq. ft. home and is all about comfort. The large living room is the centre of this house, with a beautiful stone fireplace, high ceiling, and skylights. Adjoining is a dining room, well laid out kitchen with island, and views of the back harbour, a custom bar, pantry/laundry room, and large ensuite bedroom. One of the best features of this home is the South facing sunroom with incredible views of the ocean. An open concept Guest house faces the back harbour, and has 2 bedrooms, a full bath, unique spiral staircase to the loft, with a cement floored boathouse under the building. A large concrete dock gives access to the well protected back harbour. The Guest house is fully furnished and ready for immediate occupancy! The Studio is also located on the back harbour and could be used for extra accommodation Last but not least, is a fully equipped workshop, with an attached south facing greenhouse. This is a truly exceptional property, a great retirement home or business opportunity, with plenty of potential Only 15 min drive to Historic Shelburne. This property has fibre op internet. (id:60626)
Keller Williams Select Realty (Shelburne)
7 Bruce Road 22
Brockton, Ontario
This 2.18-acre property on the edge of Hanover offers over 10,000 square feet of space across six large bays, which are occupied by existing tenants and the Seller would stay on as an anchor tenant. With versatile ACI-26 zoning, its well-suited for industrial, retail, or commercial uses. The main building was originally constructed in 1979, with additions completed in 2002 and 2022. Offering ample room for expansion or upgrades, this property presents an excellent opportunity for investors or business owners looking to grow. Whether you choose to enhance the current setup or build onto it, the property delivers both immediate functionality and long-term potential. Building plans, financials and environmental phase 1 are all available upon request. (id:60626)
Exp Realty
2268 E 34th Avenue
Vancouver, British Columbia
Fantastic investment opportunity! On a 33 x 122 level lot, with no easement nor oil tank on site. This 2 bedroom up/ 2 down; 2 baths house is situated in a quiet street in Kensignton area: only steps away from transit, shops, school and easy access to major routes to Downtown, Burnaby and Richmond. This old timer features secondary suite with its own entrance, and kitchen, with back lane access with gate and nice bug deck. Great redevelopment potential to develop a single family house with lane way house or multi-unit project. (id:60626)
Royal Pacific Realty (Kingsway) Ltd.
411 Pickerel Bay Road
Lanark Highlands, Ontario
Attention investors and nature lovers! Discover this incredible property, a fully operational, 3.95-acre (2PINS) waterfront retreat nestled on the scenic shores of White Lake. This exclusive, group-rental resort is a rare investment opportunity offering a unique blend of comfort, natural beauty, and modern amenities. The property features five charming cottages, a spacious main lodge plus a common area, collectively sleeping up to 35 guests. The main lodge includes two bedrooms, a large common area, TV room, sunroom, and breathtaking lake views throughout ideal for hosting events and weddings. Designed for events and extended stays, the resort comfortably hosts up to 75 people with two kitchens (fully stocked), 12 Bedrooms, 7 bathrooms, outdoor gathering areas, and an event tent. Resort amenities include an indoor heated pool, hot tub, and sauna overlooking the lake, BBQs, recreational equipment, and space for outdoor games. This resort is ideal for family reunions, corporate retreats, weddings, and wellness getaways. With its peaceful setting and close proximity to Ottawa, this is a turnkey business with an established client base, strong online presence, and excellent reputation. Zoned and set up for continued use as a group-based hospitality property, this is an ideal opportunity for lifestyle investors or entrepreneurs. Several upgrades done. Property on gas furnace. 4 owned HWTs. Holding tank. Septic (2,500L). Pool heated on solar. 2 water pumps. No height restriction on buildings. Non-restrictive permits (PART LOT 23 CON 10 DARLING PTS 5 TO 16 ...) (~3acres). Includes all buildings, appliances, furnishings etc. Selling as is, where is. Serious inquires only! Book your tour and make this your own! (id:60626)
Details Realty Inc.
411 Pickerel Bay Road
Lanark Highlands, Ontario
Attention investors and nature lovers! Discover this incredible property, a fully operational, 3.95-acre (2PINS) waterfront retreat nestled on the scenic shores of White Lake. This exclusive, group-rental resort is a rare investment opportunity offering a unique blend of comfort, natural beauty, and modern amenities. The property features five charming cottages, a spacious main lodge plus a common area, collectively sleeping up to 35 guests. The main lodge includes two bedrooms, a large common area, TV room, sunroom, and breathtaking lake views throughout ideal for hosting events and weddings. Designed for events and extended stays, the resort comfortably hosts up to 75 people with two kitchens (fully stocked), 12 Bedrooms, 7 bathrooms, outdoor gathering areas, and an event tent. Resort amenities include an indoor heated pool, hot tub, and sauna overlooking the lake, BBQs, recreational equipment, and space for outdoor games. This resort is ideal for family reunions, corporate retreats, weddings, and wellness getaways. With its peaceful setting and close proximity to Ottawa, this is a turnkey business with an established client base, strong online presence, and excellent reputation. Zoned and set up for continued use as a group-based hospitality property, this is an ideal opportunity for lifestyle investors or entrepreneurs. Several upgrades done. Property on gas furnace. 4 owned HWTs. Holding tank. Septic (2,500L). Pool heated on solar. 2 water pumps. No height restriction on buildings. Non-restrictive permits (PART LOT 23 CON 10 DARLING PTS 5 TO 16 ...) (~3acres). Includes all buildings, appliances, furnishings etc. Selling as is, where is. Serious inquires only! Book your tour and make this your own! (id:60626)
Details Realty Inc.
13715 County 2 Road
Cramahe, Ontario
Equestrian Dream Property on 31.55 Acres. A rare opportunity for horse lovers and hobby farmers alike, this 31.55-acre horse farm offers a thoughtfully designed setup with modern equine infrastructure, spacious living accommodations, and a separate apartment. The main residence features a durable metal roof and a functional side-split layout. A generous front foyer provides direct access to both the backyard and an oversized, heated garage with a secondary laundry area. The upper level boasts sunny, open-concept living spaces with cathedral ceilings, a kitchen complete with an island, breakfast bar, and walkout, perfect for BBQ season. Two bedrooms are located on this level, including a bright primary suite with a walk-in closet and an en-suite bathroom featuring both a tub and a shower. The lower level features a spacious recreation room, two additional bedrooms, a full bathroom, and a laundry room, providing ample space for families or guests. Equestrian facilities are impressive and built for professional use there is a groomed outdoor training track, 60' round pen, eight paddocks with combination wood/electric fencing powered by solar, insulated and heated 40'x80' barn, with 9+ rubber-matted stalls, individual water taps, oversized grooming bay, pine tack lockers, built-in feeders, 3-piece bathroom, and 20' wide grooming aisle, 60'x160' indoor arena with 18' vaulted ceilings, LED lighting, and a viewing balcony. A separate apartment is ideal for farmhands, in-laws, or rental income, complete with in-floor radiant heat, a mudroom, an open-concept kitchen and living area, a bedroom, office space, a 4-piece bath, and direct access to both the arena and the barn loft. Located a short distance from town amenities, Lake Ontario, and Highway 401 access. This is a truly complete package for the equestrian lifestyle. (id:60626)
RE/MAX Hallmark First Group Realty Ltd.
77 Talbot Road
Toronto, Ontario
Rare 6-Lot Development Opportunity in Prime Newtonbrook. Now reintroduced to market with an expanded footprint, this rare 6-lot land assembly offers approximately 1 acre of total site area with an impressive 314 feet of frontage on Blake Avenue and 154 feet on Talbot Road. This prominent corner site sits in the heart of Newtonbrook, just a short 485-metre walk to Finch subway station on TTC Line1, with seamless connections to GO Transit and YRT. Only 635 metres from Yonge & Finch, this transit-oriented location is surrounded by adynamic mix of shops, restaurants, and amenities, making it ideal for a future mid-rise or multi-unit residential development (subject to approvals). With exceptional visibility, scale, and connectivity, this is a rare chance to secure a substantial site in one of North Toronto's most active growth nodes. A prime opportunity for developers and builders looking to capitalize on strong area demand and intensification potential. (id:60626)
The Agency
11 Lake Drive
South Bruce Peninsula, Ontario
Imagine living the Luxurious Lake Life! Welcome to this exceptional waterfront property on Chelsey Lake, offering 100 feet of waterfront and 150' deep lot of beautifully landscaped grounds, and outstanding lake views. Built in 2014 by Brubacher Const., this custom 2-storey home features approximately 2665 sq. ft. of thoughtfully designed living space, including 3 bedrooms and 2 baths (1 bedroom and 4-pc bath on the main, 2 bedrooms and a 5-pc bath upstairs). The exterior boasts tremendous curb appeal with a steel roof and siding, concrete slab foundation, attached single-car garage with built-in storage, matching steel-sided outbuilding, outdoor shower, hot tub, concrete patio, and a long personal dock for enjoying lake life. Inside, modern comfort meets rustic warmth with soaring 9 ft wood plank ceilings (main) and 8 ft (upper), concrete floors with in-floor radiant heat, a propane fireplace, state of the art Mitsubishi cooling/heating system, air exchanger, and eco-friendly spray foam insulation. The kitchen is a showpiece with a granite island, quartz countertops with full backsplash, stainless steel appliances, and a double oven. The spacious primary suite features breathtaking lake views, a luxurious 5-pc bath with custom petrified wood sinks, and a large walk-in closet with bonus storage space. Additional highlights include a 200-amp master electrical panel, camera system, main floor laundry, and ample parking (approx. 6 vehicles). This road is maintained in the winter and has school bus service, making it ideal for year-round living. With no neighbour on one side and plenty of privacy on the other, you will feel at one with nature while still enjoying the convenience of being close to town. Situated perfectly with only a 10 minute drive to Tara, and 22 minutes to Saugeen Shores, this home is the perfect blend of modern and rustic design - imagine living the lake life today! (id:60626)
Royal LePage D C Johnston Realty
2305 Bowmanville Avenue
Clarington, Ontario
Executive Home on 2.34 Acre Ravine Lot Hidden In The Heart of Bowmanville. Executive custom home with all the bells and whistles to excite the whole family and friends. Situated on a 158 x 640 ft lot, this home offers 4 Bedrooms (w/ Primary bedroom on the main floor) + 4 Bathrooms + Finished Basement. The main floor features a large foyer, primary bedroom w/ a 5-piece ensuite, big country-style kitchen, sunken living room, sunken family room with a large fireplace, dining room, wet bar, and laundry room. On the second floor, you have 3 large bedrooms perfect any aged kid. These bedroom are big enough to fit large-size beds + Dressers + Play Area. As you head to the backyard, you have an amazing screened-in sunroom with views of the inground pool, hot tub, and outdoor fireplace. The basement offers a large finished space for an additional living area. The front half of the lot is clear with all grass (Check lot lines on Geowarehouse). This home is also Multi-family living friendly. Pools open!! New pool heater 2024. Close to everything that Bowmanville has to offer. Easy access to 401,407, 418 and Hwy 2. Future Development Potential Is the Cherry On Top! (id:60626)
Right At Home Realty
430 Concession 7 Road
Niagara-On-The-Lake, Ontario
Versatile Country Home on 5 Acres with Commercial Greenhouse. Discover this charming single-family home featuring 3+1 bedrooms and 1 bath, set on 5 picturesque acres in the heart of Niagara-on-the Lake, a town known for its stunning landscapes and vibrant community. This property includes a commercial-grade greenhouse spanning 32,760 sq. ft., perfect for those looking to cultivate their passion. The main floor is designed for comfort and functionality, featuring a spacious kitchen that overlooks the inviting living area, creating an open and welcoming atmosphere. While the kitchen retains its classic charm, the layout is ideal for family gatherings and entertaining. The lower level has been modernized with upgraded windows, enhancing the overall appeal. Recent renovations have transformed the downstairs bedroom, living area, and storage spaces into practical environments, providing flexibility for various uses. The expansive greenhouse is a standout feature, equipped with a durable poly roof and polycarbonate sidewalls. It includes an efficient ventilation system and natural gas heating, supported by 200 AMP electrical service. An advanced irrigation system ensures optimal growing conditions year-round. With city water, a 6,000-gallon cistern, and a 3HP water pump, this property is well-prepared for extensive cultivation. A natural gas generator adds peace of mind for uninterrupted operations. This property combines a well-appointed home with exceptional outdoor potential in Niagara-on-the Lake. Do not miss your chance to turn your Niagara dreams into reality! (id:60626)
Royal LePage NRC Realty
1013 - 211 Queens Quay W
Toronto, Ontario
Two bedroom plus den, over 2000 sq ft of spacious and lovely light filled layout in Prestigious Boutique Building (Queens Quay Terminal). Unit has captivating lake views, functional and well designed layout with generous room sizes. Private balcony overlooks scenic lake views and backdrop of Love Pond in newly built city park. Large size locker and parking in heated garage included. Valet parking, 24 hr. concierge, indoor pool with south facing sundeck overlooking harbour and sauna. Restaurants, barber shop and grocery store located in the building, below condo units. Can easily function as three bedroom. (id:60626)
RE/MAX Condos Plus Corporation
8 Dougherty Court
Hamilton, Ontario
Discover this exceptional opportunity at 8 Dougherty Court, a beautiful corner-lot home located in the prestigious Meadowlands neighbourhood of Ancaster. This nearly 3,000 SF above-ground residence offers a thoughtful, flexible layout designed for modern living. Key features includes Four spacious bedrooms, each with private ensuite and walk-in closet and french doors opening to a private den (or fifth bedroom) overlooking the backyard on the main floor.The open-concept kitchen flows into the family room with a cozy fireplace, adjacent to the dining room for seamless entertaining, and an additional bathroom in the basement for convenience. Abundant natural light throughout with large windows and tasteful potlighting.This prime corner lot with private backyard is in a luxurious, well-established area with proximity to a wide range of amenities including Costco, Sobeys, and Shoppers Drug Mart. Easy access to major routes and transportation such as: HSR, Lincoln Alexander Parkway, and Highway 403Nearby educational institutions include Redeemer University, Hamilton District Christian High School and Tiffany Hills Elementary SchoolThis home offers a refined blend of comfort, style, and convenience, perfect for families or students seeking generous living space in a highly desirable neighbourhood. Schedule a viewing to experience all that 8 Dougherty Court has to offer. ** This is a linked property.** (id:60626)
Homelife Landmark Realty Inc.
65 Kenrei Road
Kawartha Lakes, Ontario
This home has many appealing features, such as an entertainers kitchen with island that overlooks the living room with a bank of windows, a family room with vaulted ceilings and could easily fit a pool table, large primary bedroom with a Juliet balcony. There are walkouts to the patio and pool area and a bonus screened in gazebo. The outside of the home has a fenced in front and back yards just in case you want to give your dogs a choice. The property is just under 4 acres with walking trails and is next to Crown land. Also a bonus detached 2 car garage/workshop. You have great privacy, but can get to town in minutes. Pre inspection available. (id:60626)
Exit Realty Liftlock
Pt Lt 147 Con A Lount Rye Rye Road
South River, Ontario
Great opportunity awaits you! 61 acres in South River with vast amount of options, ideal Investment, for the entrepreneur to create your dream business or to add to an existing portfolio. Property is nestled in the picturesque unorganized township of Lount. Ideal as a residential development site, perhaps tiny homes or a camping / RV park. Currently poised as a Granite Quarry, complete with Class A license (to operate both Pit and Quarry). As per the license details, "the maximum annual tonnage for this site is unlimited". Therefore income potential is also unlimited. Conservative calculations, of per ton valueX available granite on the property, the revenue potential in the 100s of millions. The region's rich geological history, known as the Canadian Shield provides the region with an abundance of this multi-coloured, high-quality granite. offering ample space to expanding extraction. Many years from now, when the granite is exhausted from the 61 acres, the property could be easily converted to another use. Granite is highly sought-after material in construction, architecture, and landscaping due to its durability, versatility, and aesthetic appeal. Please be sure to have your Agent check the documents attached to this Listing. For ease of research, this specific property located on Rye Road, South River, reference PIN 520520411. X12353410 is also available for sale adjacent to the property. (id:60626)
Century 21 B.j. Roth Realty Ltd.
Lot 1 Esig Lane
Lake Of Bays, Ontario
Looking for a large lot with amazing privacy! Look no further! Newly created residential/cottage building lot on pristine and peaceful Rebecca Lake - Muskoka! This spectacular lot offers 401 ft of lake frontage and 11 acres of land, assuring you privacy from the neighboring properties. Wide open lake views, a sand and rock shoreline with shallow areas for water activities and deeper sections for boats and your dock. The building site is cleared, level, with a slope to the water, great for a walkout basement. Access is by a seasonal municipal road, which is kept open year-round by the owners on the road. The last portion of the road is a private right-of-way, which can be kept open by the owners on the road. The "Shore Road Allowance" is included, a large savings on this size of lot. With over 13 kms of shoreline on Rebecca Lake and access by boat into Bella Lake, which offers 14 kms of shoreline for hours of boating enjoyment. Both lakes are known for their crystal-clear waters, fishing, and peaceful environment. This is a rare opportunity to find a lot of this size on a fantastic lake system. In the area, you will find many other lakes to explore, 1000's of acres of Crown land, and the Limberlost Forest offering miles of hiking trails and activities. Algonquin Provincial Park is roughly 20 minutes away, and the Town of Huntsville is roughly 20 minutes away, which offers restaurants, shopping, and many activities. Great location for your home or cottage. A place you and your family will cherish for years! The driveway to a cleared building site is complete, and hydro is installed to the building site, saving you thousands of dollars and time! Great lot in a great location and ready to build. Adjoining lot also available for sale. (id:60626)
Sutton Group Muskoka Realty Inc.
82 Waterloo Row
Fredericton, New Brunswick
Welcome to this beautifully renovated historic home on prestigious Waterloo Row, where timeless elegance meets thoughtful modern design. Step into a spacious, light-filled foyer that sets the tone for what lies aheadan updated chefs kitchen with granite counters, custom cabinetry, and high-end appliances. The main floor invites gatherings in the formal dining room, cozy evenings by the gas fireplace in the turreted living room, quiet reading in the library, and the convenience of a half bath & laundry. A striking wood staircase, accented by a stunning original stained-glass window, leads to two generous bedrooms, a full bath, and an exquisite primary suite. This luxurious retreat features a second gas fireplace, turret sitting area, 13x8 walk-in closet, and spa-inspired ensuite with heated floors and quartz vanity. French doors open to a 30-foot private balcony offering panoramic river viewsperfect for morning coffee or evening unwinding. Additional highlights include an oversized city lot, double garage, and energy-efficient heating/cooling. A separate 3-bedroom guest suite or income-producing rental offers full kitchen, laundry, and a private two-tier balcony with water views. This versatile space could also be reconnected to the main home for expanded family living. Located steps from scenic trails, theatres, restaurants, galleries, and shopping, this extraordinary home blends tranquility and urban lifestyle. Listing REALTOR® is related to the vendor and licensed in NB. (id:60626)
Exit Realty Advantage
4 5115 Buxton Street
Burnaby, British Columbia
2 Storey +basement laneway house in South Burnaby. Price is for one side unit. The Estimate completion will be end of June. The Price is not including GST. (id:60626)
Sutton Group-West Coast Realty (Surrey/24)

