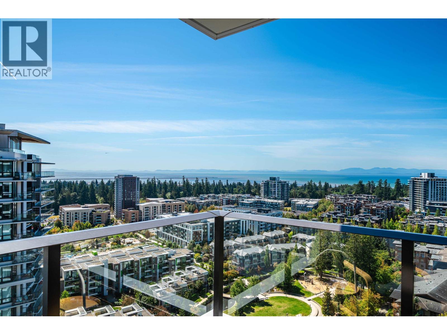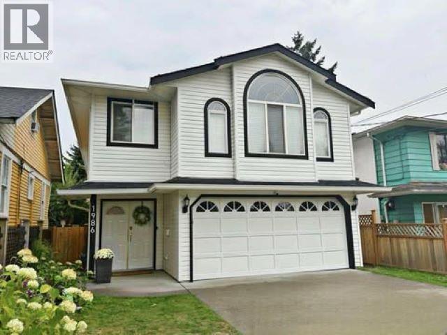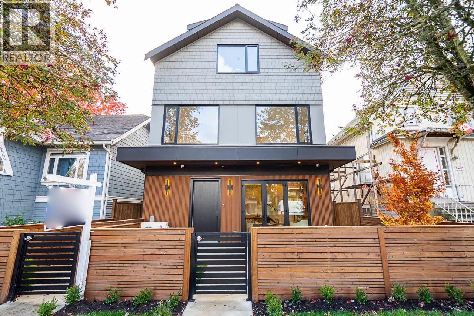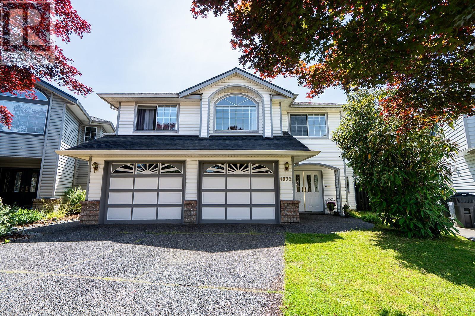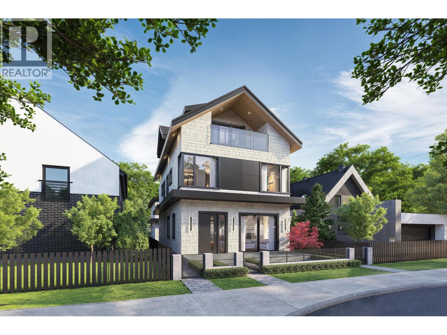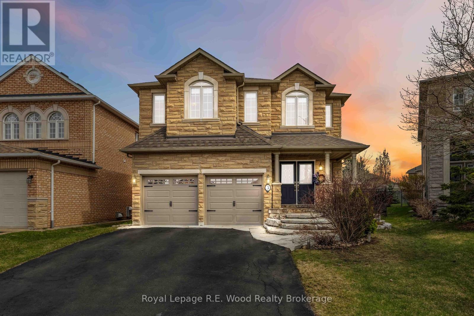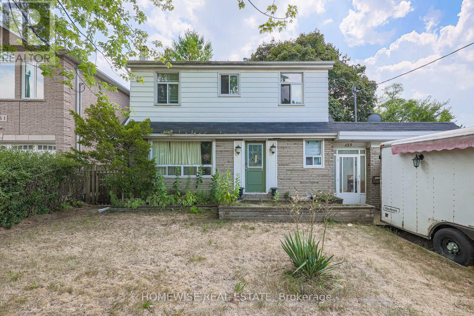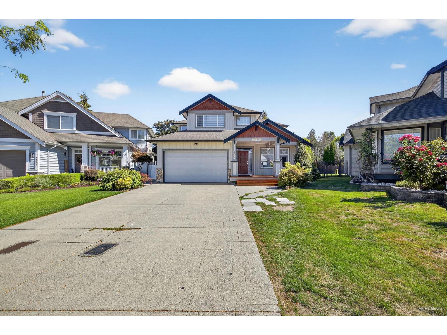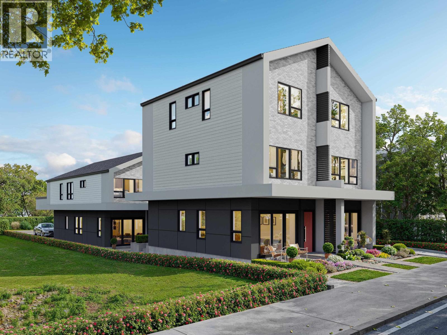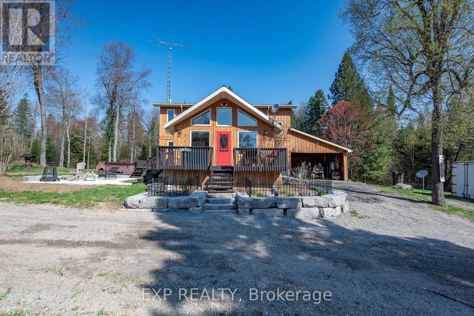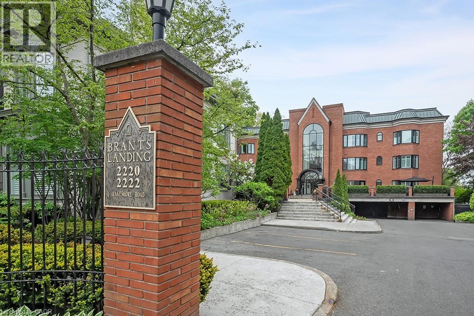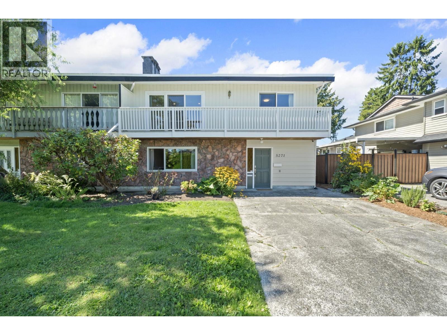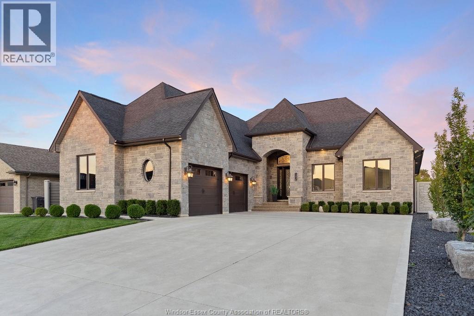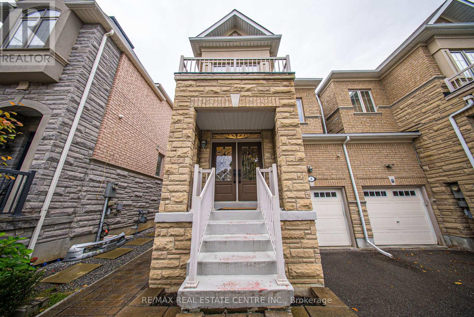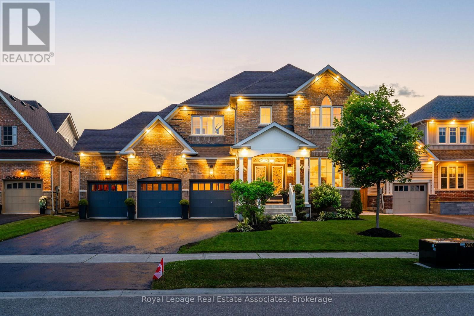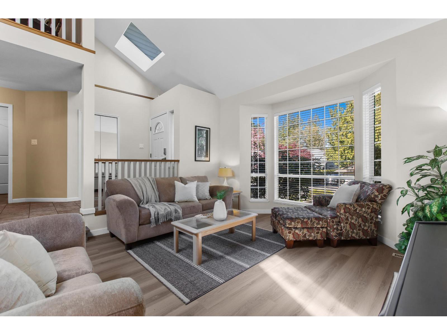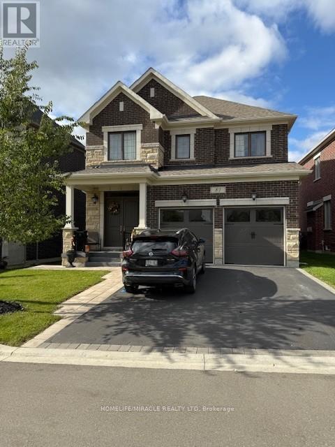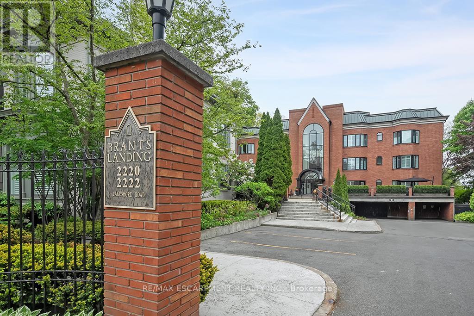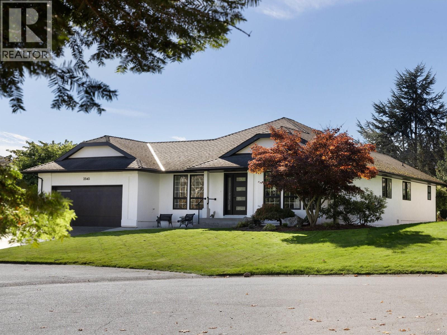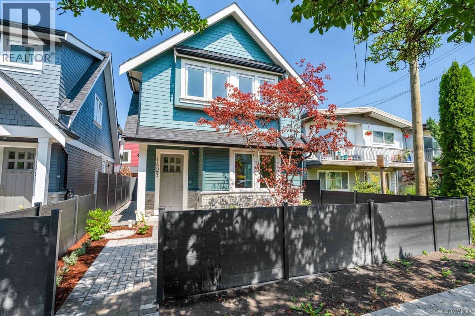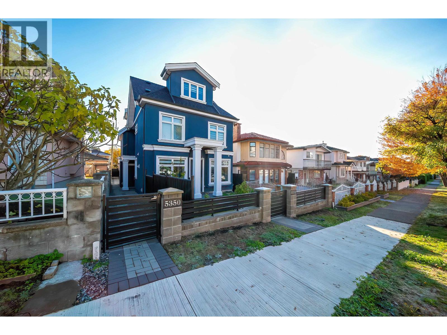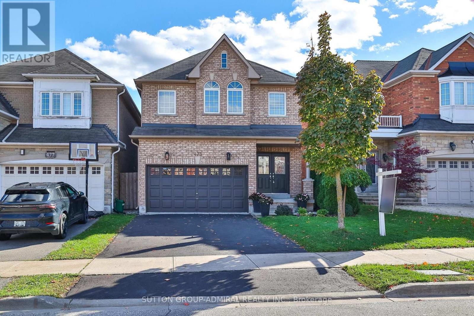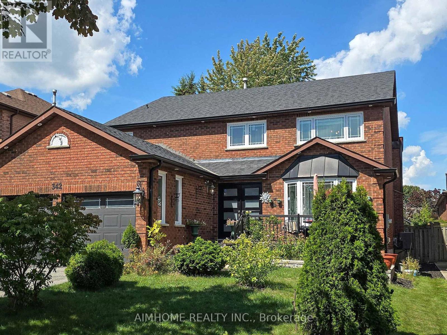2001 5629 Birney Avenue
Vancouver, British Columbia
Experience breathtaking ocean views from this brand-new 2 bedroom, 2 bathroom home at Ivy on the Park. Offering 1,019 square ft of luxury living with a bright south-facing layout, this residence by the renowned Wall Group of Companies combines modern comfort with an unrivaled UBC location. Residents enjoy exceptional amenities including a library, fitness and yoga studios, music and piano rooms, and a community lounge and patio, all within steps of Wesbrook Village, lush forests, the ocean, and top-ranked schools such as Norma Rose Elementary, U-Hill Secondary, and UBC. Open House November 16 2:00 - 4:00 PM. (id:60626)
Vanhaus Gruppe Realty Inc.
1986 Fraser Avenue
Port Coquitlam, British Columbia
Welcome to this spacious 7 bedroom home featuring 4 bedrooms upstairs, a bright north-facing living room, formal dining area that flows in a bright expansive kitchen with eating area, and a generous family room that opens onto a sunny south-facing covered deck perfect for entertaining. The fully finished low-maintenance turfed backyard offers year round enjoyment. Includes a 2 bedroom authorized legal suite with private entrance, plus a seperate bedroom below with 3 pc bath ideal for guests,students or extended family. Conveniently located near schools, parks, transit and shopping. RA1 Zoning already in place-an excellent investment or redevelopment opportunity. Open House Saturday,November 1st from 1pm to 3pm. (id:60626)
Team 3000 Realty Ltd.
1 2460 Adanac Street
Vancouver, British Columbia
Brand new front duplex featuring a modern open-concept design with 10 ft ceilings on the main. Offers 3 bedrooms, 3 bathrooms + 2 office spaces, perfect for work and family life. Quality-built with Fisher & Paykel appliances, sleek finishes, and central air conditioning for year-round comfort. Enjoy your private patio and outdoor space ideal for entertaining. Contemporary design meets everyday luxury in this stunning new home. (id:60626)
Sutton Group-West Coast Realty
1932 Jacana Avenue
Port Coquitlam, British Columbia
Welcome to this bright and spacious 5-bedroom, 3-bathroom family home on a flat lot in one of Port Coquitlam´s most peaceful and friendly neighbourhoods. Freshly painted and newly fenced, this move-in ready home offers great curb appeal, an open layout, and a side entrance leading to a ground-level in-law suite. The large gated backyard with back alley access is perfect for parking a boat or extra vehicle, and there´s a covered two-car garage plus a balcony. With plenty of room for future potential, this property is just minutes from parks, trails, the rec centre, schools, and daycares ideal for growing families or anyone seeking comfort in a quiet, connected community. (id:60626)
Royal LePage Elite West
2 2607 Dundas Street
Vancouver, British Columbia
DUNDAS3 - A brand new collection of modern residences. 1,566 SF BACK UNIT of a triplex is thoughtfully designed with 3 beds 4 baths + EV-ready carport. Crafted w/quality + functionality in mind, each home includes 1 carport stall, zoned heat pumps, Ring doorbell, security cameras, engineered hardwood flooring, 10ft ceilings on the main level, ample pantry/storage space, large entry-way closets, washer/dryer + F&P appliance packages. You're steps from parks, schools + vibrant retail/restaurant corridor along Hastings St, school catchment: Hastings Elementary/Templeton Secondary, short drive to DT + quick hwy 1 access. Luxury, location + lifestyle come together at Dundas3! OPEN HOUSE SAT NOV 15 @ 12-4, SUN NOV 16 @ 2-4PM. (id:60626)
Angell
3 Lorwood Court
Richmond Hill, Ontario
This stunning executive home in highly desirable Oak Ridges neighbourhood of Richmond Hill is located on a quiet court location that simply can't be beaten. Perfect for a growing family living or just a peaceful lifestyle with convenient access to major roadways but without the traffic and noise. Clearly well maintained, showing pride of ownership throughout with lots of updates including an eye popping central staircase. The open concept fully remodelled, modern kitchen including double wall ovens, built in microwave oven, an induction top range and the massive island which provides lots of extra seating is perfect for those aspiring chefs, or just as a great entertaining space to gather with friends and family. The nicely landscaped, pie shaped lot that's 60 ft wide at the rear, has lots of perennial plantings for easy care and maintenance. The main floor boasts 9 ft ceilings throughout as well as an elegant 2 storey cathedral ceiling in the large living room which is an immediate wow when you walk into the home. A professionally finished basement offers a massive storage room, a spacious recreation room, 3 piece bath as well as an office space. The double car garage has direct access through the main floor laundry room. The grand entry sets the tone for the entire home visit.....and this should be the only home you need to view! (id:60626)
Royal LePage R.e. Wood Realty Brokerage
244 Mckean Drive
Whitchurch-Stouffville, Ontario
Welcome to the Barkley, a stunning 2794 sq. ft. home designed to elevate your living experience. Perfect for families seeking comfort and style, this spacious layout offers five bedrooms and thoughtful design throughout. With 10-foot ceilings on the main floor and a serene backyard that backs onto a green area, this home seamlessly blends elegance and tranquility. The ground floor boasts a welcoming foyer, a cozy family room, and a den perfect for working from home. With a bright, open kitchen and a formal dining room, its a dream for hosting guests. Upstairs, the primary suite stands out with a walk-in closet and luxurious ensuite. Discover your ideal balance of charm and functionality! (id:60626)
Royal LePage Terrequity Realty
159 Alfred Avenue
Toronto, Ontario
Prestigious 50' x 120' Private Lot in the Heart of Willowdale! This 2-storey detached home is nestled in the highly sought-after Willowdale East neighborhood, surrounded by multi-million dollar properties. Offering exceptional convenience located close to Hwy 401 and within walking distance to the subway, high-ranking schools and close proximity to golf courses, trails, parks, North York General Hospital, as well as a the vibrant shopping and dining options along the iconic Yonge Street all while experiencing the tranquility of a prestigious local community. A rare opportunity with endless potential, ideal for future builders, renovators, or developers looking to invest in one of Toronto's most desirable neighborhoods. This property has a permit approved for significant changes to 4000 sqft of living space with walk-out basement and other impressive enhancements to become a community showstopper. (id:60626)
Homewise Real Estate
2898 Buffer Crescent
Abbotsford, British Columbia
Welcome to West Abbotsford Station! This beautifully maintained 2-storey with basement home sits on a 8,680 sq. ft. lot. Step inside to a bright and welcoming foyer with an open staircase. The formal living room features large windows and a cozy gas fireplace, flowing seamlessly into the dining room. The kitchen is complete with maple cabinetry, quartz countertops, a spacious island, stainless steel appliances, pantry, and a eating nook. Built in 2003, this 7 bedroom, 4 bathroom home offers a well-designed layout ideal for growing families, including a spacious 2-bedroom basement suite with its own private entrance and laundry. Double car garage with lots of parking and a private backyard perfect for entertaining guests. Call now for your personal viewing! (id:60626)
Royal LePage Global Force Realty
2 2539 Grant Street
Vancouver, British Columbia
Welcome to The Grant Collection, an exclusive new 4 unit development tucked away on a quiet, tree-lined street in one of East Vancouver´s most beloved family-friendly communities. Developed by a renowned local builder Fina Homes, long celebrated for quality craftsmanship and sophisticated interiors. This home offers 1282 SQFT spread over two thoughtfully planned levels, ideal for downsizers seeking fewer stairs or young families ready to put down roots. The main is a spacious open plan with a generous living area, dining space and a modern chefs kitchen with integrated appliances, gas range and island with bar seating. Upstairs has 3 bedrooms and 2 bathrooms including the primary retreat with a stylish ensuite and a private 243 sqft sun deck. Est completion end of November. (id:60626)
Stilhavn Real Estate Services
5490 Loop Road
Highlands East, Ontario
Your oasis of dreams awaits your arrival. A hot tub for those star gazing nights, a huge shop for those many projects to complete or invent. A network of trails to hike, atv, snowmobile or even horseback ride. The trees not only allow for the recreational aspects but many maples invite syrup harvesting in the spring. A babbling brook flows through the property and is populated with brook trout for those awesome morning breakfasts. You can hike or atv back to the clearing on the hill where at night you can see the moon or gaze at the heavens above. The 197 acre land houses many wildlife species including white tail deer, moose, ruffed grouse, wild turkey, rabbits, and those other animals who make the forest their home. Firewood abounds throughout and there is opportunity for marketable timber. A main floor of extravaganza to dine or entertain distinguished guests and a downstairs of leisure and fun. A wine cellar is tucked away under the stairs for those special nights or occasions. Privacy like no other and still within minutes to the amenities the village of Bancroft beholds. Three garage spaces to house your toys or keep your special auto in the new 60x40 garage including 16ft ceilings, from the elements. The garage located left to the house encompasses a bunkie to keep your special guests comfy and warm. Also equipped with propane Generac generator, air conditioning by two heat pumps, and outdoor wood fired boiler to keep you acclimatized no matter the outside weather. This property has the ultimate of enjoyment for the activities that few get to realize. (id:60626)
Exp Realty
2220 Lakeshore Road Unit# 23
Burlington, Ontario
Spectacular waterfront suite at Brant’s Landing in tranquil downtown setting! Sweeping views of the lake, bridge and beyond! 1,873 sq.ft. of quality construction. Elegant great room with wood burning fireplace open to dining room and den. Eat-in kitchen and primary bedroom with oversized ensuite and dressing room. 2 indoor side-by-side parking spaces, visitor parking and full club facilities including indoor pool, sauna, gym, guest suite and a multi-use waterfront terrace with seating, dining, and BBQ areas. 2 bedrooms and 2 bathrooms. *6 photos are virtually staged. (id:60626)
RE/MAX Escarpment Realty Inc.
5271 Merganser Drive
Richmond, British Columbia
Welcome to this spacious duplex in the desirable Westwind community. With 2,374 sq.ft of living space, it features 3 bedrooms upstairs plus a 2-bedroom suite below-ideal for extended family or as a mortgage helper. Recent updates include a new roof, hot water tank, and more, offering comfort and peace of mind. Enjoy single-house style living without monthly maintenance fees. Families will appreciate the excellent school catchment (McMath Secondary, T. Homma French Immersion, Westwind Elementary, and Steveston-London Secondary) and the short 3-minute drive to Steveston Village. Don´t miss this wonderful opportunity! (id:60626)
Sutton Group - 1st West Realty
1456 Mullins Drive
Lakeshore, Ontario
The backyard you have been dreaming of is finally here, and it comes with a custom home to match. This 6 year old 2445 sq ft. ranch is loaded with high end finishes, thoughtful design, and a floor plan made for both living and entertaining. Inside on the main floor ranch are 3 spacious bedrooms including a primary suite with a spa-like ensuite and walk-in closet, plus a versatile 200 ft bonus room above the garage. The chef’s kitchen with oversized island and walk-in pantry connects seamlessly to the dining and living areas, alongside main-floor laundry, mudroom, and multiple (3) bathrooms. The fully finished lower level is an entertainer’s oasis, featuring a large rec room area with sleek bar, wine library, 4th bathroom, and 2 oversized bedrooms. Outside is where this home truly shines: brand-new landscaping, vinyl fencing, sparkling inground pool, custom stone fireplace, and hardscaped entertaining areas all with no rear neighbours. Add in the oversized garage and covered deck, it is a one of a kind property that delivers luxury inside and out. (id:60626)
RE/MAX Capital Diamond Realty
8 Bristlewood Crescent
Vaughan, Ontario
Experience the pinnacle of luxury living in the heart of Thornhill Woods with this absolutely stunning linked home (linked by garage only) spanning 2,217 sq. ft. Meticulously upgraded with up to $90k in enhancements, this residence exudes style and sophistication from its striking stone façade to the beautifully interlocked front and backyard. Step inside to discover soaring 9-foot ceilings on the main and second floors, smooth finishes, and hardwood flooring throughout, complemented by California/Max Mara shutters on the main floor and elegant blinds upstairs. The gourmet, open-concept kitchen is a chef's dream, featuring a center island with built-in glass-top breakfast table, maple cabinetry, granite countertops, stylish backsplash, high-end GE Café appliances with warranty, and an additional fridge in the basement, all illuminated by thoughtfully placed pot lights. Relax in the inviting living room or enjoy a quiet moment in the study nook. The primary suite offers a 5-piece spa-inspired ensuite and dual closets for ultimate comfort. Additional touches such as upgraded light fixtures, access from the garage, and a new hot water tank rental underscore the attention to detail and modern convenience. This home is a rare combination of elegance, functionality, and prime location, offering a lifestyle of unparalleled refinement in Thornhill Woods. (id:60626)
RE/MAX Real Estate Centre Inc.
17 Mitchell Crescent
Mono, Ontario
Welcome to 17 Mitchell Crescent A Stunning Home Designed for Modern Living This beautifully appointed 4-bedroom, 4-bathroom home offers the perfect blend of luxury, comfort, and functionality. From the moment you step inside, you'll be impressed by the elegant custom light fixtures, wainscoting, and crown molding that add sophistication throughout the home. Enjoy seamless indoor-outdoor living with a spacious deck complete with a hot tub ideal for entertaining family and friends. Inside, the home features custom-designed closets for optimal storage, a fully equipped laundry room, and a comprehensive water filtration system that provides clean, high-quality water throughout the entire home. Whether you're hosting gatherings or enjoying a quiet evening at home, 17 Mitchell Crescent offers an elevated lifestyle in every detail. (id:60626)
Royal LePage Real Estate Associates
13396 61 Avenue
Surrey, British Columbia
IMMACULATELY maintained FAMILY home! Nestled in a prime location, this updated family home offers comfort and convenience. A long list of updates include ac, roof & furnace in 2017, deck & deck roof in 2019, back retaining wall in 2019, hot water on demand, stainless kitchen appliances and new paint and flooring throughout. Perfectly situated near top-rated schools and serene parks, this spacious home is ideal for family living AND entertaining. Ample room ensures everyone can enjoy their own space - did you see the fenced yard, sauna and media area AND a wet bar?! Poly B has recently been removed so all that's left to do is book your private showing today to see your dream home! Don't miss the opportunity to own this beautiful home in a sought-after neighborhood! (id:60626)
Royal LePage - Wolstencroft
81 Morning Sparrow Drive
Vaughan, Ontario
Experience refined living in this elegantly upgraded residence, perfectly situated in one of Kleinburg's most desirable neighbourhoods. Offering 4+2 bedrooms and 4 bathrooms across approximately 3,350 sq.ft. of living space, this beautifully crafted home is filled with natural light and showcases modern, thoughtful finishes throughout. The main level features soaring 10-foot ceilings, rich hardwood floors, and a sophisticated living room with coffered ceilings- an ideal space for both entertaining and relaxing in style. The stunning chef's kitchen boasts quartz countertops, stainless steel appliances, and a large centre island that flows effortlessly into the breakfast area, overlooking the private backyard. Upstairs, the spacious primary suite provides a tranquil retreat with a spa-inspired 4-piece ensuite, glass shower, and walk-in closet. The professionally finished basement with a separate entrance offers a full kitchen, two additional bedrooms, a 3-piece bath, and a generous living area- perfect for an in-law or nanny suite, multi-generational living, or potential rental income. With its exceptional finishes, functional layout, and prime location close to parks, schools, and amenities, this home blends timeless elegance with everyday comfort. (id:60626)
Homelife/miracle Realty Ltd
23 - 2220 Lakeshore Road
Burlington, Ontario
Spectacular waterfront suite at Brants Landing in tranquil downtown setting! Sweeping views of the lake, bridge and beyond! 1,873 sq.ft. of quality construction. Elegant great room with wood burning fireplace open to dining room and den. Eat-in kitchen and primary bedroom with oversized ensuite and dressing room. 2 indoor side-by-side parking spaces, visitor parking and full club facilities including indoor pool, sauna, gym, guest suite and a multi-use waterfront terrace with seating, dining, and BBQ areas. 2 bedrooms and 2 bathrooms. (id:60626)
RE/MAX Escarpment Realty Inc.
2545 Newman Rd
Central Saanich, British Columbia
Completely renovated from top to bottom, this single-level, 3-bedroom, 2-bath home blends modern elegance with everyday comfort. The thoughtfully redesigned layout offers nearly 2,000 sq. ft. of bright, open-concept living filled with natural light. Spacious rooms, designer finishes, and a seamless flow between the kitchen, dining, and living areas create an inviting atmosphere. The stunning kitchen showcases sleek cabinetry, quartz countertops, and premium fixtures—perfect for entertaining. Beautifully landscaped grounds offer privacy and tranquility, with lush gardens, multiple patio spaces, and a two-car garage for added convenience. Ideally located just steps from the beach and minutes to the shops and restaurants of downtown Sidney, this home captures the perfect balance of coastal living and contemporary design. (id:60626)
Macdonald Realty Ltd. (Sid)
1427 E 27th Avenue
Vancouver, British Columbia
Newly Constructed The Kensington Parkside Residences, comfortable and carefree park side living. This well constructed and finely crafted home offering a total 1,315 sq/ft over 2 levels. Main floor has living room, dining room, kitchen, washer/dryer & full bathroom room. Second floor contains master with ensuite, 2nd & 3rd bedroom and full bath. Radiant floor heating, hot water on demand and HRV system. Exterior constructed with durable and long-lasting Hardie wood. Includes single car garage. Maintenance fees will decrease as strata becomes self managed. Kingcrest Park across the lane, T&T minutes away. School catchment: Lord Selkirk Annex & Elementary, Gladstone Secondary, Laura Secord Elementary, Vancouver Technical Secondary. *Open House Saturday November 15th @ 2-4pm* (id:60626)
Royal Pacific Realty (Kingsway) Ltd.
5350 Lanark Street
Vancouver, British Columbia
Brand new back ½ duplex in the highly sought-after Kensington-Cedar Cottage neighborhood. Enjoy a bright, open-concept living space on a quiet, tree-lined street, steps from the Kensington Community Centre with a wide range of recreational programs, and Kensington Park. This well-crafted home offers 3 spacious bedrooms, each with its own ensuite bathroom, plus a full bathroom on the main floor adds daily convenience. Features include high ceilings, a gourmet kitchen with Fisher & Paykel appliances, piano-finish cabinetry, chandelier lighting, fireplace and skylights that fill the space natural light. Stay comfortable year-round with A/C, HRV, and radiant floor heating. Built-in sound and security system with cameras around the home and garage. - Open House 2-4pm Nov. 15th (Saturday) (id:60626)
Nu Stream Realty Inc.
473 Apple Blossom Drive
Vaughan, Ontario
** Welcome To 473 Apple Blossom Dr. In The Best Location Of The Highly Coveted Thornhill Woods Community** 4 Bedroom 4 Bathroom Home, Beautifully Renovated & Meticulously Cared For** Enjoy Plenty Of Sun Filled Days From the Many South Facing Windows** Bright, Spacious & Super Functional Layout** New Modern Hardwood Floors Throughout, LED Lighting, Designer Fixtures** Family Size Eat-In Kitchen With Stainless Steel Appliances & Breakfast Bar** Large Bedrooms, 2 Linen Closets, Tons Of Storage Space** Basement Boasts 2 Bedrooms, Spacious Rec Room, Full Modern Bathroom & 2nd Kitchen** Top Rated Schools, Parks, Community Centre, Public Transportation, Shopping All Within A Couple Minute Walk Or Drive.. (id:60626)
Sutton Group-Admiral Realty Inc.
342 Savage Road
Newmarket, Ontario
Your Dream Home Awaits, Featuring Over 4300 Square Feet( 2847+1500 Sf Of Finished Basement) Impeccably Designed, Inviting Foyer, Kitchen W/Walkout To Deck And Lush Green Valleys, Wrought Iron Spindles( 2025), Stunning White Kitchen(2022) With Island,This Home Has Been Tastefully Renovated, Character And Lifestyle, Blending Elegance And ComfortThe Open Concept Layout And An Abundance Of Natural Light That Creates a Warm, New AC And Furnace (2025), Roof Shingles (2023) Hardwood Floors (2022) Most Windows (2022) Basement Entrance (2022) Stairway(2022) New Appliances (2022) Entrance Door (2022) Basement (2022) Central Vac, alarm, Kitchen Water Filtration (2022) (id:60626)
Aimhome Realty Inc.

