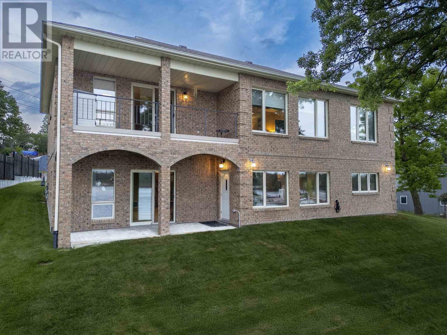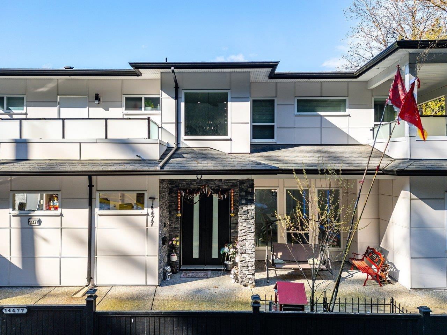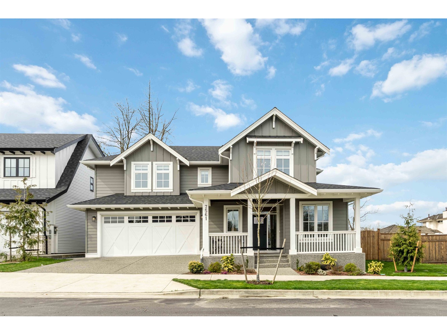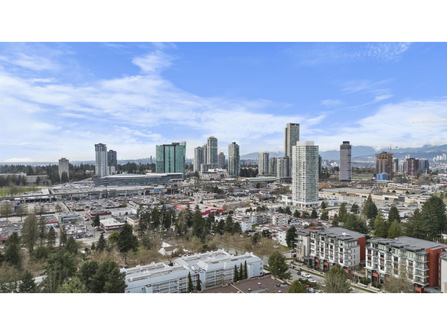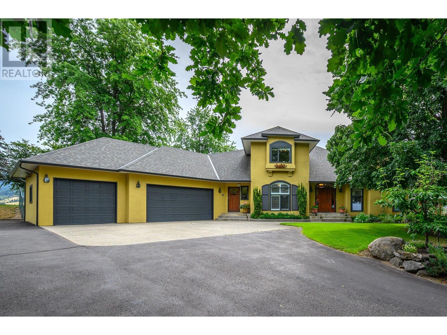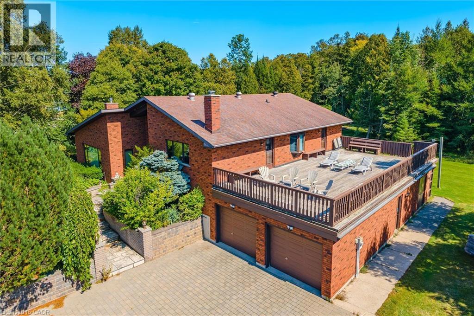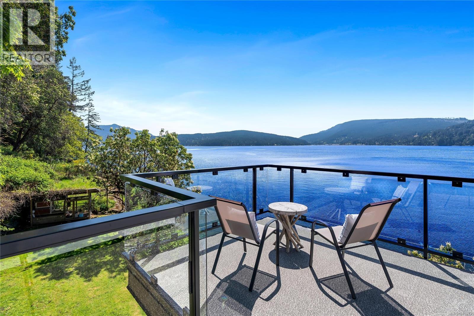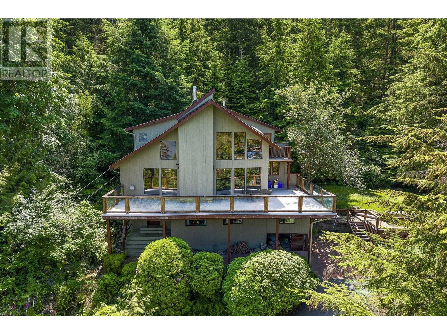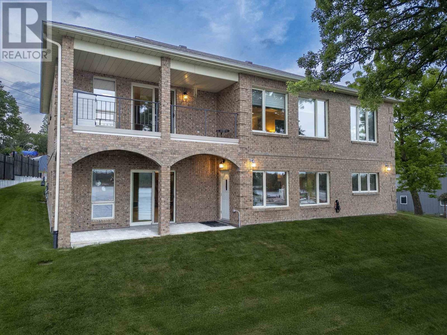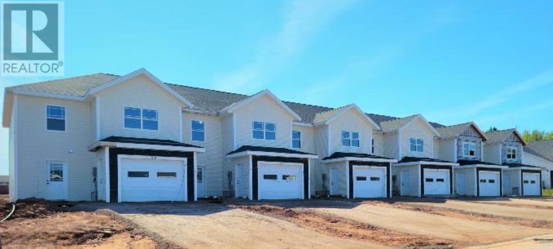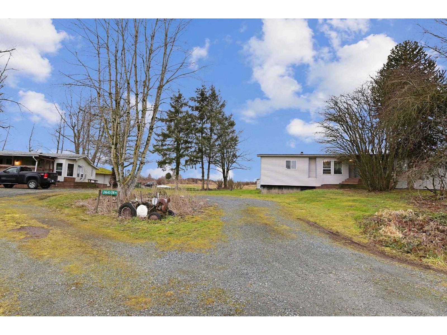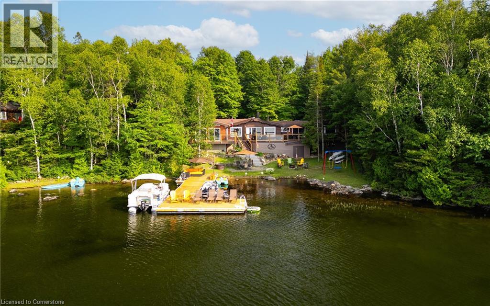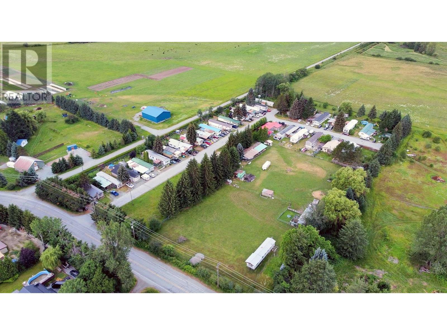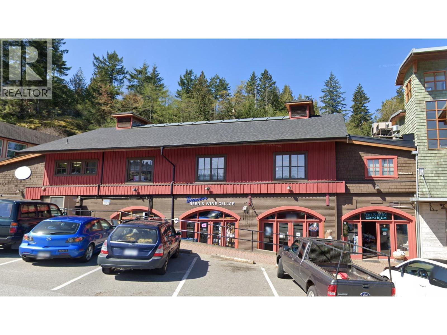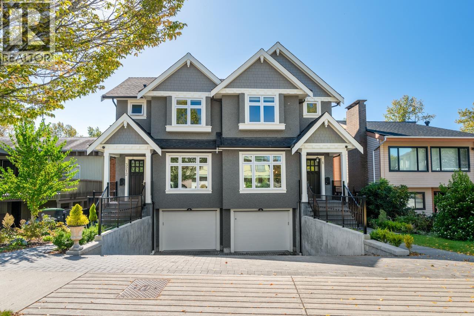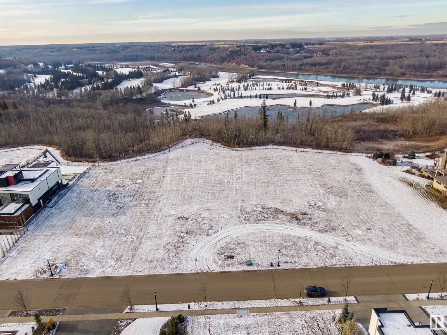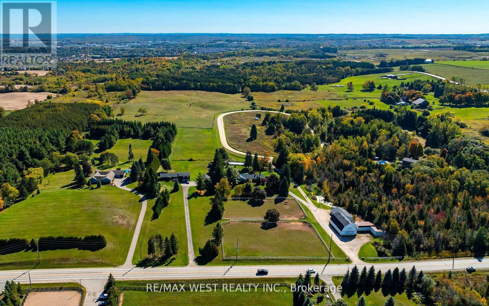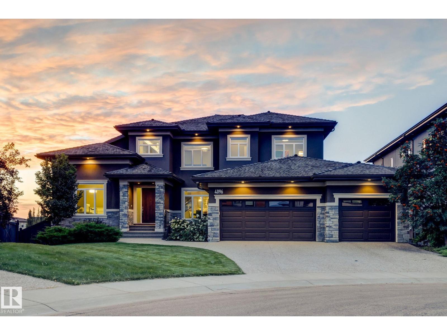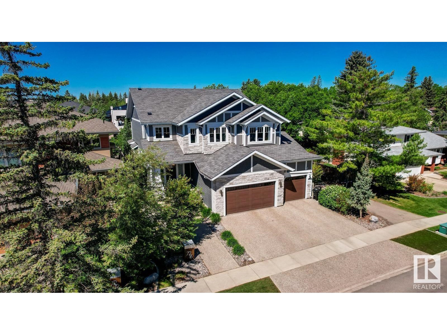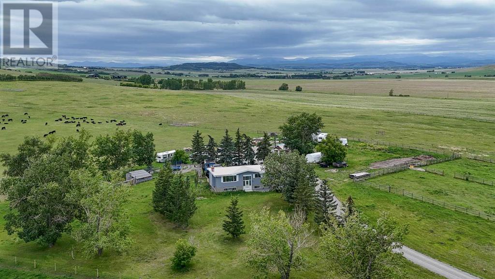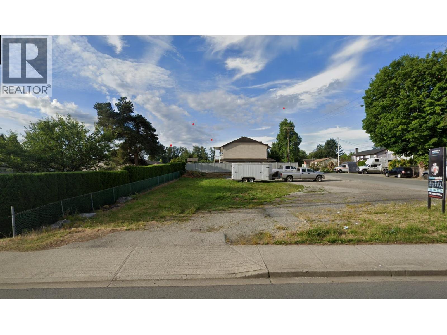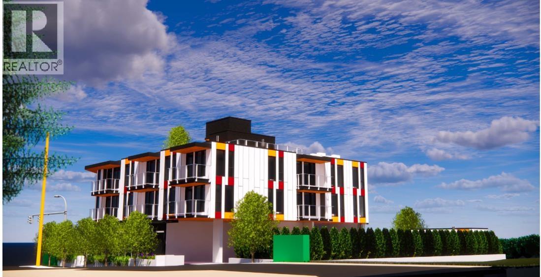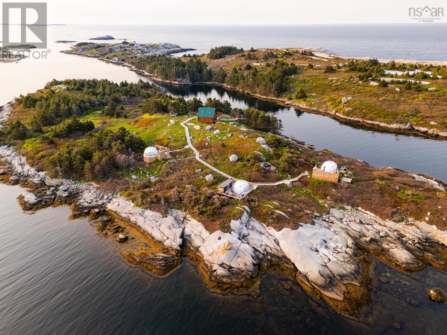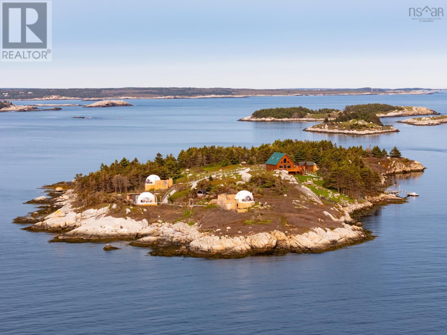110 Lakeside Crescent
Kenora, Ontario
Executive Waterfront Estate on LOTW. Rarely does a residence of this distinction grace the market in such a coveted location-where luxury meets unparalleled access to Kenora’s finest amenities and the breathtaking expanse of LOTW-The 8th Wonder Of The World. The home offers a Sophisticated Design with Impeccable Craftsmanship. Spanning approx. 3,800sqft over 2 meticulously maintained Lvl, this home boasts 4+ Br, 4 Bth and a lush professionally landscaped grounds enhanced by an automated irrigation system. Every detail reflects thoughtful design and superior quality. Step through the arched entry into an oversized foyer where timeless elegance and refined finishes set the tone for the homes contemporary design. The heart of the home is the 2-tiered LR, where gleaming hardwood floors and a stately brick-faced gas FP create an inviting ambiance. The Lwr tier offers a cozy retreat for movie nights or soaking in panoramic southern views. The gourmet Ktn is a chef’s masterpiece, featuring heated tile flooring, a sprawling granite island and premium built-in appliances. Flowing seamlessly into the grand dining area, this space is designed for memorable feasts with loved ones. Tucked privately off the LR, the primary suite is a haven of tranquility. The spacious Br opens to a private waterside balcony, while the spa-inspired ensuite pampers with a jetted tub, shower and an expansive walk-in closet. The walk-out Lwr Lvl is an entertainer’s dream, featuring a vast rec rm, office, 3 additional Br, 2 full Bth and a den easily convertible to a 5th Br. The potential for a sep suite is also possible. The expansive 3-stall garage is ready for all your vehicles and toys. Step outside to your own slice of paradise-where a pristine sand beach is framed to the north by a Century Old Stone Wall layed by craftsman from years gone by. A solid dock and storage shed stand ready for endless adventures. This is more than a home-it’s a legacy property in one of LOTW’s most enviable l (id:60626)
RE/MAX Northwest Realty Ltd.
14477 101 Avenue
Surrey, British Columbia
Stunning custom built house on corner 7203 sq.ft lot, side lane garage access, full landscaped and fenced. Main floor features bright and open concept, huge designer kitchen with top class appliances, spice kitchen, expansive glass railing and frosted glass on sundeck. 2 bdrm legal suite as mortgage helper, custom cabinets in bdrms, all bdrms have their own large deck to enjoy. Central air conditioning, 2/5/10 home warranty, close to school, bus, shipping and skytrain. Call for your private viewing. Priced to Sell. (id:60626)
Multiple Realty Ltd.
7561 197a Street
Langley, British Columbia
Welcome to BRAESTONE by Lanstone Homes-a meticulously crafted 5 BED + DEN, 4.5 BATH residence offering nearly 4,000 sqft of upscale living. Designed for both form and function, this home impresses with soaring 20-ft vaulted ceilings, oversized windows, and wide-plank hardwood floors. The chef-inspired main kitchen features Fisher & Paykel appliances, while the legal 1 BED + DEN suite includes GE Slate s/s appliances and its own private entrance. Enjoy shaker cabinetry, quartz countertops throughout, and a spa-like ensuite in the luxurious primary bedroom. Comfort is key with A/C, a high-efficiency furnace, and tankless hot water. Situated on a 5,900+ sqft lot backing onto tranquil greenspace-just minutes from parks, top-tier schools, and commuter routes. Truly move-in ready. (id:60626)
Stonehaus Realty Corp.
13840 100 Avenue
Surrey, British Columbia
COURT ORDERED SALE! This is a prime holding property for future development in Surrey Centre. This parcel offers high-rise density potential and is currently located in the Transit Oriented Area. Property is close to King George Skytrain, Holland Park, Surrey Centre Mall, SFU, Restaurants and more. Do not miss this prime investment opportunity! (id:60626)
Royal LePage Sterling Realty
803 Shantz Road
Vernon, British Columbia
Welcome to your dream estate, an incredible 4,800+ sq ft home perched atop a gently sloped 10-acre hill with breathtaking views of BX, Silver Star, Middleton & Okanagan Lake, all less than a 10-min drive from town. Enter through the grand foyer with soaring staircase & proceed into the elegant main floor: a chef’s kitchen with oversized island, granite countertops, pantry & light-filled dining nook. The spacious primary suite offers a spa-like ensuite & walk-in closet, while the formal living room, anchored by a beautiful gas fireplace & dining room with granite-topped wet bar open via French doors to a generous deck with pergola. Completing this level: a large den, laundry room & triple-car garage. Upstairs, 3 spacious bedrooms & full bathroom make up the perfect family wing connected by a comfortable landing that feels like the heart of a family home. The walk-out basement adds tremendous versatility, featuring a 5th bedroom, full bathroom, massive family room with patio access & an impressive 496 sq ft workshop with exterior entrance & sink, every woodworker’s dream space. Outside, the gently rolling land is ideal for a hobby farm, with space for gardens, animals, or simply room to roam. With thoughtful design, elegant finishes & a layout that invites gathering, separate living, or easy conversion into a multi-gen suite, this home, on the market for the first time, promises a lifestyle of panoramic beauty, privacy & possibility. Don't miss the virtual tour. (id:60626)
Royal LePage Downtown Realty
74 Miramichi Bay Road
Port Elgin, Ontario
Welcome to Miramichi Bay Road Saugeen Shores! This magnificent side split home sits directly on Miramichi Bay, with panoramic views of Lake Huron from multiple sides. This home was built for entertaining with up to 5 bedrooms, multiple eating areas and outdoor spaces. The approximately one third of an acre property is beautifully landscaped with mature trees and perennials, interlock driveway with ample parking, concrete walk ways, steps and retaining walls. This home features an inviting two story front entry with large foyer open to a spacious vaulted great room, featuring a stunning wall to wall stone wood burning fireplace. This spectacular room is accented with custom wood beams, solid oak floors and other mill work. The formal dining room between the great room and kitchen allows for easy family gatherings in all seasons. The full kitchen includes an eating area that comfortably seats six and exits directly onto the large covered porch with panoramic lake views. This area has always been the heart of the home. The upper floor features three bedrooms and a large bathroom. One of the bedrooms features a kids bunky for sleepovers. The cozy lower level features a family room with wood stove and two guest bedrooms on ground level above grade, one with ensuite bath. There is a huge wood deck over the double garage with magnificent lake views where you can take in this area's renowned magical sunsets. This home was built to exacting standards, and is heavily insulated to survive the harshest weather to ensure you can enjoy living here year round. There are many trails to hike in the woods directly behind the home as well as the lake trail that runs along the shoreline directly in the front of the house. Port Elgin, Southampton, grocery, shopping, marina and community centres near by. Wonderful year round living. (id:60626)
RE/MAX Twin City Realty Inc.
468 Arbutus Ave
Duncan, British Columbia
Welcome to your private oceanfront paradise in Maple Bay! With 325 ft of unobstructed south-facing shoreline, this fully renovated 2,900 sq/ft home offers breathtaking views from every room. An 18-ft NanaWall opens the living room to a 254-ft wrap-around balcony that nearly touches the water, perfect for entertaining or quiet relaxation. Set on a no-through road, enjoy total privacy with only the sounds of waves and nature. Outdoor enthusiasts will love Maple Mountain’s trails just steps away, plus Mount Tzouhalem and nearby marinas. Moor your boat on the buoy out front or head to the yacht club. The lush yard features a creek for summer swims, refreshing winter plunges, and a hot tub for year-round enjoyment. Multiple south-facing decks are ideal for family barbecues, while extras include a detached 2-car garage, carport, and guest shack—perfect for visitors or rental income. A rare chance to blend luxury, nature, and adventure in sought-after Maple Bay! (id:60626)
Sotheby's International Realty Canada
3456 Main Avenue
Belcarra, British Columbia
Welcome to your private oasis in the exclusive village of Belcarra, where breathtaking ocean views and serene natural surroundings define everyday living. This stunning residence features soaring vaulted ceilings with floor-to-ceiling windows, spacious loft accommodating two home offices, filled with natural light and inspiring scenery. Expansive front patio-perfect for entertaining while soaking in ever-changing views from sunrise to sunset. Below, a beautifully renovated 2-bed, 2-bath mortgage helper with ocean views ideal for extended family. Backing on to a protected greenspace enjoy a flat spacious rear and side yard with private built-in hot tub for those leisurely summer evenings or chilly winter days. This home is truly special and will provide your family joy for years to come! Come by the Open House this Saturday September 27th from 12pm - 1pm! (id:60626)
Angell
110 Lakeside Crescent
Kenora, Ontario
Executive Waterfront Estate on LOTW. Rarely does a residence of this distinction grace the market in such a coveted location-where luxury meets unparalleled access to Kenora’s finest amenities and the breathtaking expanse of LOTW-The 8th Wonder Of The World. The home offers a Sophisticated Design with Impeccable Craftsmanship. Spanning approx. 3,800sqft over 2 meticulously maintained Lvl, this home boasts 4+ Br, 4 Bth and a lush professionally landscaped grounds enhanced by an automated irrigation system. Every detail reflects thoughtful design and superior quality. Step through the arched entry into an oversized foyer where timeless elegance and refined finishes set the tone for the homes contemporary design. The heart of the home is the 2-tiered LR, where gleaming hardwood floors and a stately brick-faced gas FP create an inviting ambiance. The Lwr tier offers a cozy retreat for movie nights or soaking in panoramic southern views. The gourmet Ktn is a chef’s masterpiece, featuring heated tile flooring, a sprawling granite island and premium built-in appliances. Flowing seamlessly into the grand dining area, this space is designed for memorable feasts with loved ones. Tucked privately off the LR, the primary suite is a haven of tranquility. The spacious Br opens to a private waterside balcony, while the spa-inspired ensuite pampers with a jetted tub, shower and an expansive walk-in closet. The walk-out Lwr Lvl is an entertainer’s dream, featuring a vast rec rm, office, 3 additional Br, 2 full Bth and a den easily convertible to a 5th Br. The potential for a sep suite is also possible. The expansive 3-stall garage is ready for all your vehicles and toys. Step outside to your own slice of paradise-where a pristine sand beach is framed to the north by a Century Old Stone Wall layed by craftsman from years gone by. A solid dock and storage shed stand ready for endless adventures. This is more than a home-it’s a legacy property in one of LOTW’s most enviable l (id:60626)
RE/MAX Northwest Realty Ltd.
69, 71, 73, 75, 77, 79 Anne Avenue N
East Royalty, Prince Edward Island
Exceptional Investment Opportunity: Modern 6-Unit Townhouse Complex Presenting a prime opportunity to acquire a modern 6 unit townhouse complex in a high-demand , family friendly neighborhood. Each spacious unit features three bedrooms, 2.5 bathrooms, and is thoughtfully designed to meet the demands of today's renters. Step inside to find white shaker style cabinetry in the kitchen, contemporary finishes, and an open-concept living space perfect for families or professionals. The primary bedroom boasts a private ensuite, and walk-in closet, while in-unit laundry adds everyday convenience. Every unit includes a private front deck, and a single car-garage with additional driveway parking. Located in a thriving residential area with strong rental demand, this property offers stable cash flow and long term appreciation potential. Whether you're expanding your portfolio or seeking your first turn key investment, this townhome complex delivers on style, function, and performance. Building is presently under construction and scheduled to be complete by August. Rents are 2500.00 per unit per month, tenant pays heat, lights, hot water. (id:60626)
Elite Real Estate Advisors Inc.
24643 21b Avenue
Langley, British Columbia
Two dwellings on 5 acres with 2 heated shops on a quiet no through road in south Langley on top of the 248 Street hill. Both homes are 3 bedrooms and in excellent shape. Generators in place for each residence in case of power interruptions and both shops are heated as well. Main shop is 2000 sqft and has a pellet stove as an optional heat source with a second floor that is currently unfinished of approx 900 sqft. This is easily a multi-family situation with truck parking as well, RU-2 Zoning & circular driveway. Too much to mention and a must-see. Close to shopping and transportation routes. The presence of a BC Hydro right of way should be noted. (id:60626)
RE/MAX Aldercenter Realty
57 Lake Haven Drive
Kearney, Ontario
Perfectly positioned on the pristine shores of Loon Lake, this exceptional 6 bedroom 6 bathroom waterfront property offers 136 feet of sandy shoreline and direct access to both Loon and adjoining Grass Lake—spring-fed, crystal-clear waters ideal for swimming, fishing, kayaking, and boating. The thoughtfully designed interior of this year-round cottage celebrates the four seasons which is where the property gets it's name. Each of the four main bedrooms are thematically styled—Winter, Fall, Summer, and Spring. The master “Spring” suite is a private retreat with a Jacuzzi tub, oversized walk-in shower, and oversized vanity. Summer, Fall, and Winter are all large bedrooms with generously proportioned ensuite bathrooms. From the kitchen, family room, and main living room, there are unobstructed picturesque views of the lake. On the main floor there is also a children’s bunk room with queen/single configuration and ensuite, plus a sixth bedroom on the lower level with adjacent spa-style bath offer ample accommodations. The lower level also features an electric cedar sauna, a cozy TV room which can also be accessed from the primary bedroom via a spiral staircase, and tons of storage for water toys, gear and equipment. With a sought-after northwest exposure, the cottage captures breathtaking sunsets year-round which can be enjoyed from the dock, the upper deck which features a sunk-in hot tub and spans the entire length of the home and is accessible from multiple rooms in the home, the professionally landscaped lower deck complete with stone. A gated entrance welcomes you to a beautifully maintained property featuring a three-car garage, a Generac generator (2023), and a modern three-separator septic system with dual weeping beds. The property is also situated within close proximity to tons of trails to be enjoyed in the Winter by sled or in the summer by ATV. This is more than a cottage—it’s a refined lakeside sanctuary where nature, comfort, and privacy converge. (id:60626)
The Agency
7617 Pemberton Meadows Road
Pemberton, British Columbia
Kia Ora Court is a 30 pad mobile home park that spans across a level 5 acre site with some potential for expansion. The modular home community is connected to the Squamish Lillooet Regional District's water supply and carries its own septic system. The park is located only 25 minutes from Whistler and along the stunning Pemberton Meadows Road that connects a stunning landscape, the valley, farmland and variety of artisans alongs it almost 100 km roadway. (id:60626)
Royal LePage Westside Klein Group
11700 Confidential
Bowen Island, British Columbia
Open for business in the community for decades this private Store with a near 5 star Google rating has been averaging well over 2 million in sales for the operator over the last 7-8 years. Strategically located with lower competition than most stores with a growing population and tourism base. This is a turn key store with long running management in place. NDA required for financials. Also sister store no longer available. This July sales up 20% Year over Year. (id:60626)
RE/MAX Masters Realty
3210 E 62 Avenue
Vancouver, British Columbia
Located in Vancouver´s Coveted Champlain Heights! This stunning half-duplex sits on a peaceful, tree-lined street, blending privacy, space and modern comfort in one exceptional package. Over 2,400 sq. ft. across 3 levels, this residence offers 4 bedrooms w/ensuite and 4½ bathrooms. Enjoy the convenience of a private garage plus additional driveway parking, along with abundant storage throughout. Live in year-round comfort with central air conditioning, radiant in-floor heating and on-demand hot water. Sun-soaked south-facing backyard, seamlessly connected to a lush green space. The lower level features a separate 1-bedroom suite, creating excellent rental income potential or a private space for extended family. Minutes from James Cook Elementary and Killarney Secondary. (id:60626)
Royal Pacific Realty (Kingsway) Ltd.
34 Windermere Dr Sw
Edmonton, Alberta
Step into the prestigious Windermere Ridge Estates, where dreams are built and success is celebrated. Nestled on an expansive 28,000 sq ft lot (.66 of an acre), this is more than just a property, it’s a canvas for your imagination. With no time limit to build and the freedom to choose your own builder, this rare opportunity invites you to craft a residence that reflects your vision, surrounded by the natural beauty of the North Saskatchewan River Valley; a constant reminder of the tranquility and grandeur that define this community. Convenience meets exclusivity here, with quick access to Anthony Henday, Whitemud, and QE2, placing downtown just 20 minutes away. Proximity to golf courses, top schools, upscale shopping, and more makes this an unrivalled location to call home. This is more than a lot; it’s the foundation for your legacy. (id:60626)
Sotheby's International Realty Canada
246044 County Rd 16 Road
Mono, Ontario
Endless Possibilities!!!! Spacious walkout bungalow on over 14 acres in Mono, offering close to 3000 total sq ft of finished living space with five bedrooms, two bathrooms, and a walk-out basement out to the massive heated Saltwater pool and deck area! Recent updates include quartz counters, new flooring, and fresh paint throughout. The property stands out with a large saltwater pool for outdoor enjoyment, a versatile barn with income generation and 10 stalls, additional large 50x30 shop space with multiple uses, and wide-open acreage featuring fenced paddocks, a half-mile racetrack, outdoor hockey rink and a spring-fed pond, paddock space. Located on a paved road just minutes to Orangeville this home combines modern living with exceptional rural potential. (id:60626)
RE/MAX West Realty Inc.
4096 Whispering River Dr Nw
Edmonton, Alberta
Stunning walkout estate on a quiet Westpointe cul-de-sac, directly across from the ravine and on a 1/3-acre lot. This thoughtfully designed home offers main-floor living, featuring a primary suite with a spa-like en-suite and a cozy fireplace. The chef's kitchen is equipped with premium Dacor appliances, a 13-foot island, and a full butler's pantry. Host effortlessly in the dining room with a tray ceiling or the living room with coffered details. The upper level features a family lounge overlooking the foyer and 3 spacious bedrooms all with private en-suites. The incredible walkout lower level is designed for entertaining, featuring a sleek wet bar, a glass wine room, a theatre, a home gym, bedroom and a covered patio. Practical luxury includes motorized Hunter Douglas blinds, whole-home sound, a triple-heated garage, an aggregate concrete driveway, and Built Green efficiency. Your exclusive lifestyle awaits with direct access to river valley trails, sought-after schools and amenities a short walk away. (id:60626)
Real Broker
7216 156 St Nw
Edmonton, Alberta
IMAGINE A PLACE… A Beautiful HOME nestled in one of Edmonton’s most Peaceful Exclusive areas HILLCREST POINT! A modern tight knit community of 15 stunning homes rests on top of the River Valley in the mature family neighbourhood of Patricia Heights. This masterfully crafted home offers over 5300 sq ft of impeccably curated living space. 4 Beds(could be 6) - 5 baths. Soaring grand foyer greets you! A walk-through closet to a Triple Over Sized DREAM GARAGE and Dog Run! HEART of the HOME unfolds in an open-concept great room, brick-facing fireplace, 10 ft ceilings, CHEF inspired kitchen with built in MIELE Coffee Station, WOLF gas range, SUBZERO Fridge-Freezer, Wine/Beverage Fridges, 2 MIELE Dishwashers, Butlers & Walk-In Pantries! Upper Level offers 3 Beds 3 Baths incl. sprawling Primary with spa-inspired ensuite - HIS & HERS Walk-In Closets! Laundry Room, home office, family room with hobby alcove. Downstairs Bed/Bath, Recroom with Wet Bar, Gym. Out back to your Private Landscaped Oasis…and MORE! (id:60626)
Century 21 All Stars Realty Ltd
70029 7 Highway W
Rural Foothills County, Alberta
Welcome to your dream country retreat, nestled on 145.11 acres in picturesque Foothills County. Perfectly set up for cattle, horses, or any four-legged friends you wish to raise, this property features mature trees, rolling pastures, and 180-degree unobstructed views of the Rocky Mountains and Foothills, offering the ultimate rural lifestyle—just minutes from Diamond Valley and Okotoks. The 1,300 sq. ft. bilevel home is warm and inviting, with five bedrooms and three full bathrooms, ideal for family living. Enjoy cozy evenings by the wood-burning fireplace, and host gatherings on the expansive outdoor patio and large back deck, where you can watch breathtaking sunsets over the hills. Families will also appreciate school bus service to both public and Catholic schools, ensuring convenient access to education while still enjoying the peace of country living. For livestock and equipment needs, the property is exceptionally well-equipped with a drive-through Quonset featuring horse stalls, a second Quonset ideal for equipment storage, and an additional shed for extra space. All outbuildings are powered with electricity, while stock waterers and strategically placed water hydrants ensure convenience and efficiency for your animals and operations. The land is cross-fenced, making it ideal for grazing and easy livestock management. This acreage offers the best of both worlds when it comes to location and accessibility. It sits along Highway 7, providing excellent year-round access for cattle, agricultural, or commercial operations. Moving livestock, hauling equipment, or transporting goods is effortless with the direct highway frontage—yet the home itself is set far enough back from the road, surrounded by mature trees and natural landscaping, creating a peaceful, private setting where you won’t hear the traffic. There is also an opportunity to lease the land to a neighboring farmer, offering potential supplemental income or an option for those who want to enjoy the rural lifestyle without actively farming the entire acreage. Ask for further details on leasing arrangements. This prime location offers the perfect balance of rural serenity and convenience, situated just minutes from Diamond Valley, Okotoks, and all essential amenities. From the “Back 40,” you’ll enjoy incredible panoramic views of the rolling Foothills and the majestic Rocky Mountains, creating a truly breathtaking backdrop for your country lifestyle. Whether you’re looking for a working cattle operation, an equestrian setup, or a private countryside escape, this property is a rare find with endless potential. Don’t miss this opportunity to own a true Foothills gem with room to grow, play, and thrive! (id:60626)
Cir Realty
23004 Dewdney Trunk Road
Maple Ridge, British Columbia
WHAT A LOCATION! 13 unit new building South East corner of Dewdney Trunk Road & 230th Street in Maple Ridge. 2 road frontages and the property slopes gently to the north. Looking at a commercial zone. Across the street from Tim Horton's and Maple Ridge Eye Care. The plans are with the City of Maple Ridge for building permit. The current plan is 3 commercial units on the main, 10 residential units on the 2nd and 3rd floors with 4 x 1 bedroom, 4 x 2 bedroom and 2 x 3 bedroom with 5 designated rental and 5 designated market housing. (id:60626)
RE/MAX Lifestyles Realty
23004 Dewdney Trunk Road
Maple Ridge, British Columbia
WHAT A LOCATION! 13 unit new building South East corner of Dewdney Trunk Road & 230th Street in Maple Ridge. 2 road frontages and the property slopes gently to the north. Looking at a commercial zone. Across the street from Tim Horton's and Maple Ridge Eye Care. The plans are with the City of Maple Ridge for building permit. The current plan is 3 commercial units on the main, 10 residential units on the 2nd and 3rd floors with 4 x 1 bedroom, 4 x 2 bedroom and 2 x 3 bedroom with 5 designated rental and 5 designated market housing. (id:60626)
RE/MAX Lifestyles Realty
8 Simmons Island, Water Access
West Dover, Nova Scotia
Just minutes from Peggys Cove and under 40 minutes from Halifax, this remarkable 8-acre private island offers a rare opportunity to own both land and lifestyle. Home to Nova Glamping, a successful tourism business with Superhost status and hundreds of five-star reviews, Simmons Island is a proven operation ready for its next owner. The property includes a hand-crafted log cabin and three geodesic domes, each with its own wood-fired saltwater hot tub, along with shared amenities such as a sauna, campfire areas, and a beach. Guests are drawn to the peace, privacy, and authentic coastal experience this island provides. Fully turn-key and offered with all furnishings, infrastructure, and equipment in placeincluding the boat used to ferry guests and suppliesthe island is powered by a newly installed solar system with diesel backup. With eight acres of natural landscape and strong existing brand recognition, theres outstanding potential to expand with additional accommodations, event space, or new guest experiences. Or, keep it all for yourself as your very own private oasisan unmatched retreat in one of Nova Scotias most beautiful coastal settings. (id:60626)
The Agency Real Estate Brokerage
8 Simmons Island, Water Access
West Dover, Nova Scotia
Just minutes from Peggys Cove and under 40 minutes from Halifax, this remarkable 8-acre private island offers a rare opportunity to own both land and lifestyle. Home to Nova Glamping, a successful tourism business with Superhost status and hundreds of five-star reviews, Simmons Island is a proven operation ready for its next owner. The property includes a hand-crafted log cabin and three geodesic domes, each with its own wood-fired saltwater hot tub, along with shared amenities such as a sauna, campfire areas, and a beach. Guests are drawn to the peace, privacy, and authentic coastal experience this island provides. Fully turn-key and offered with all furnishings, infrastructure, and equipment in placeincluding the boat used to ferry guests and suppliesthe island is powered by a newly installed solar system with diesel backup. With eight acres of natural landscape and strong existing brand recognition, theres outstanding potential to expand with additional accommodations, event space, or new guest experiences. Or, keep it all for yourself as your very own private oasisan unmatched retreat in one of Nova Scotias most beautiful coastal settings. (id:60626)
The Agency Real Estate Brokerage

