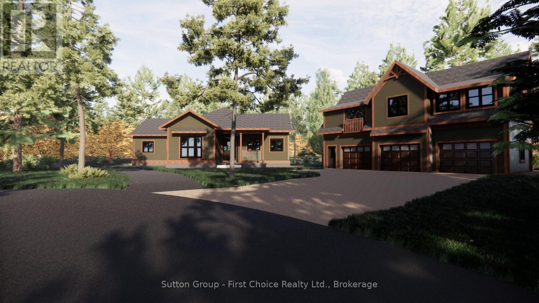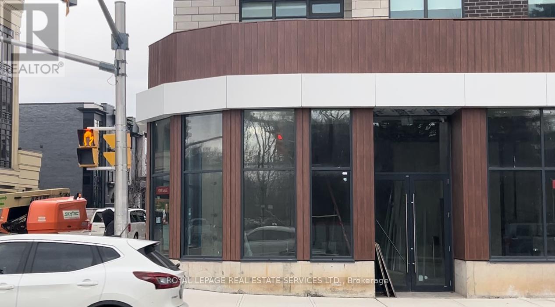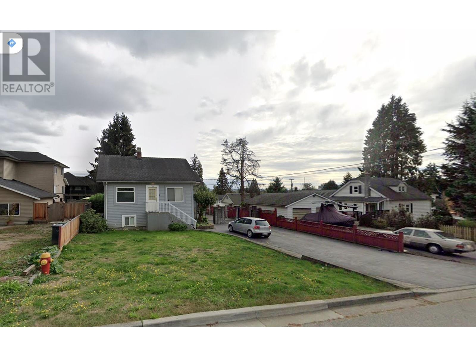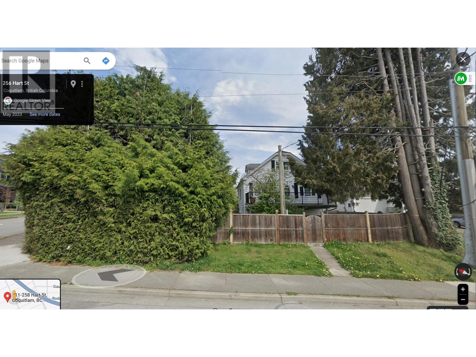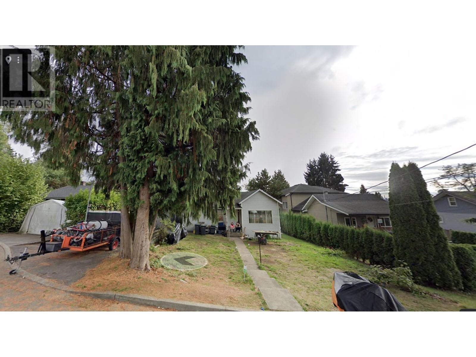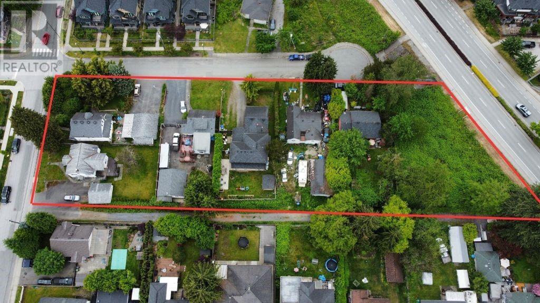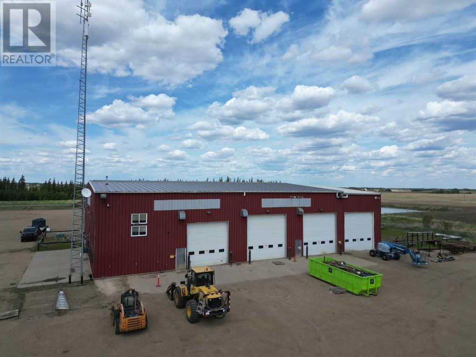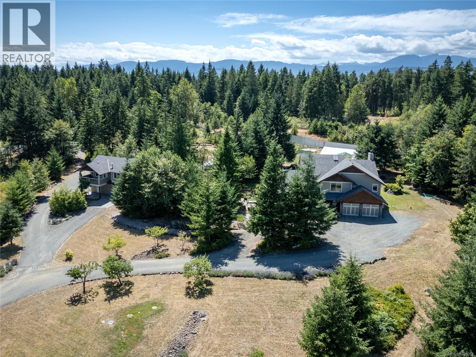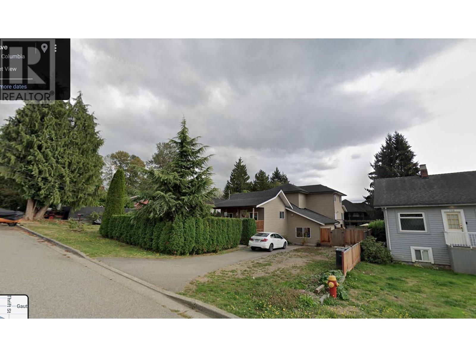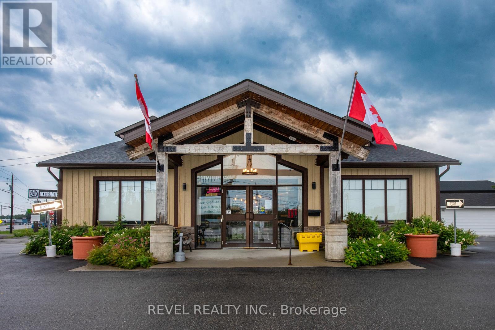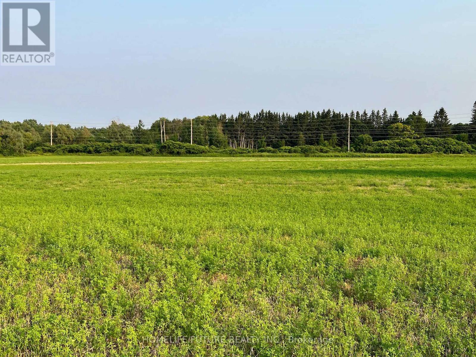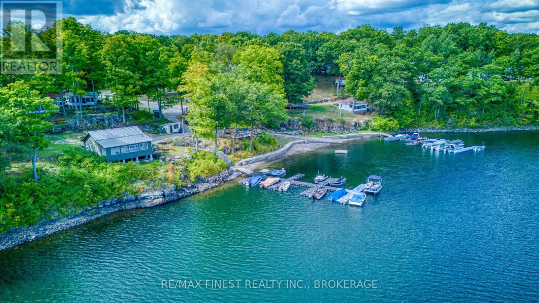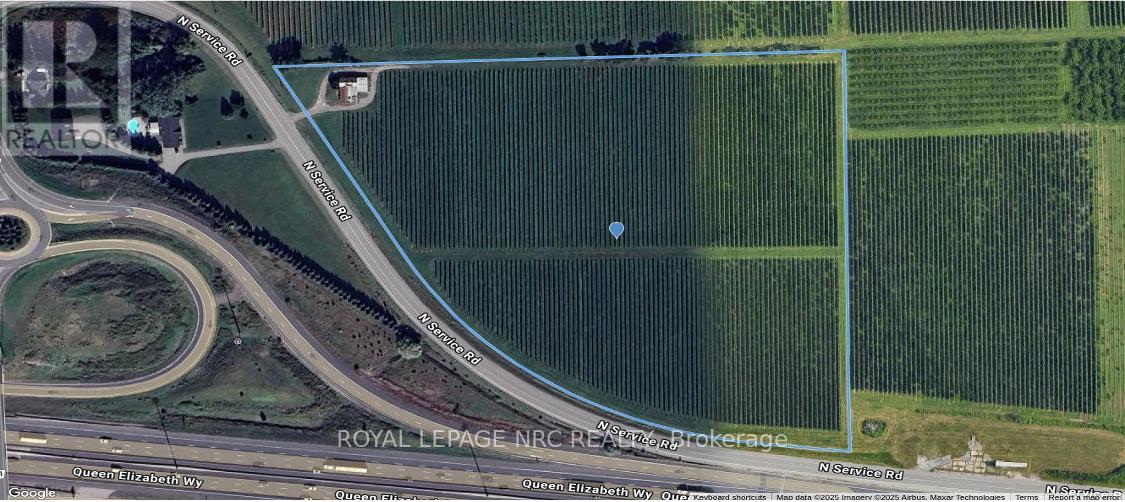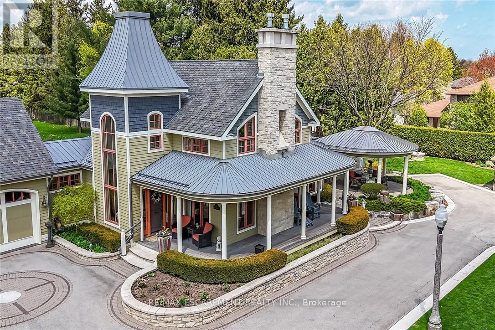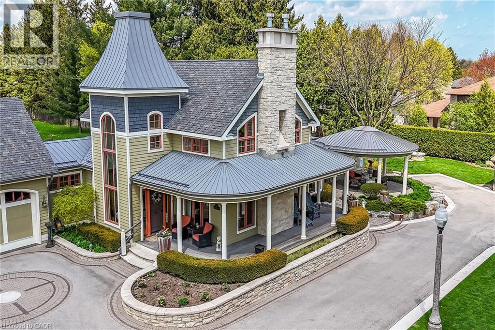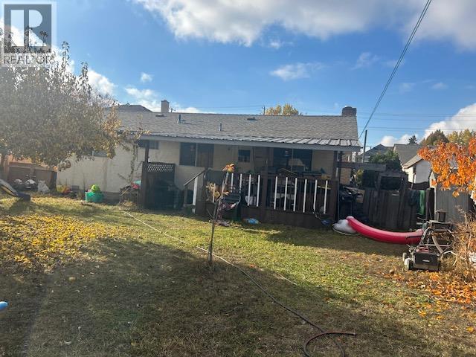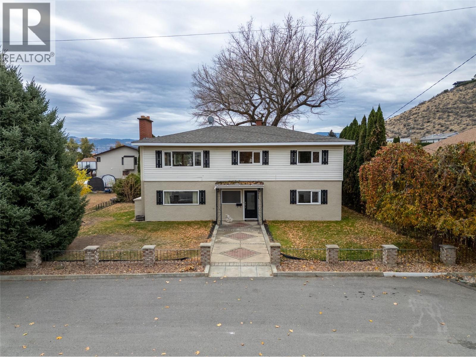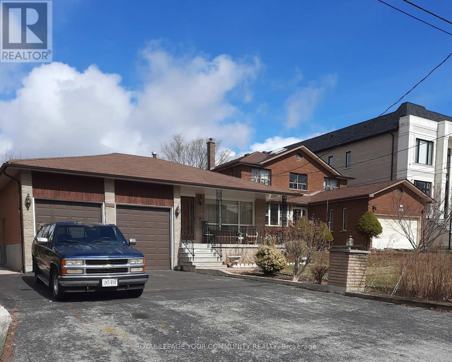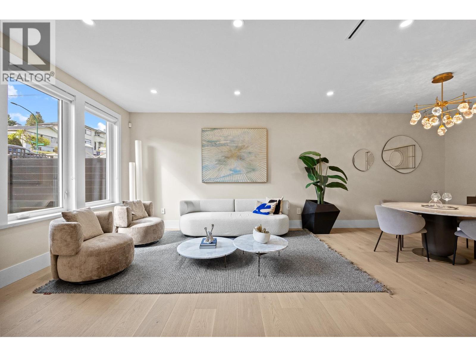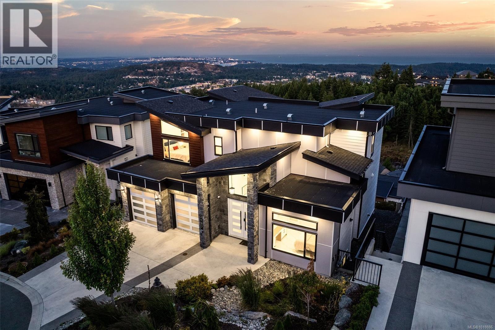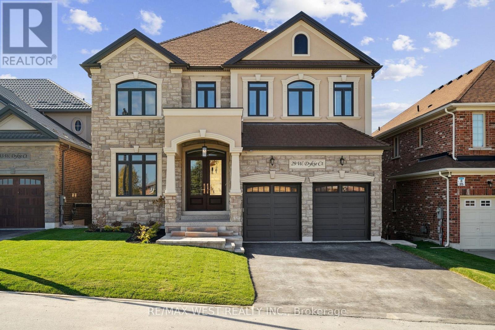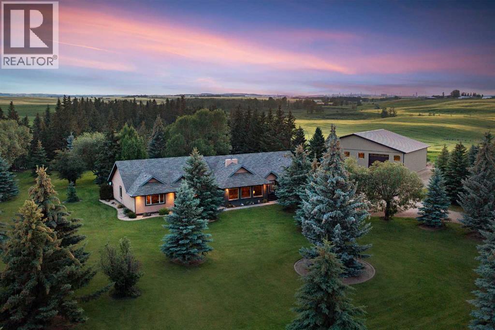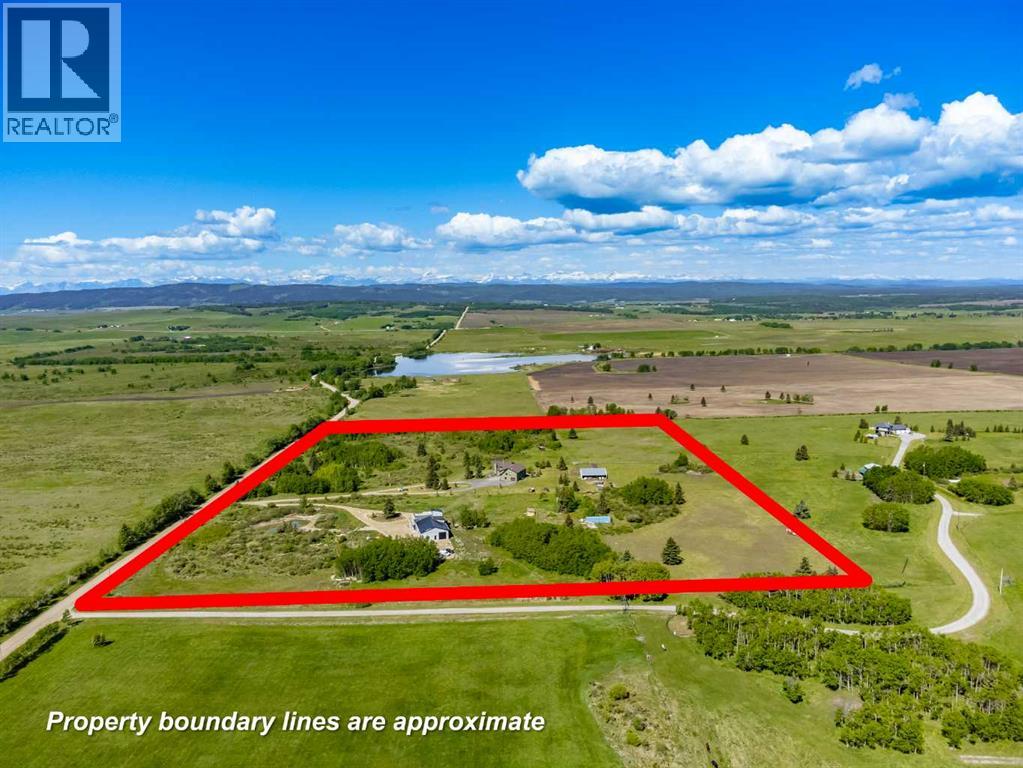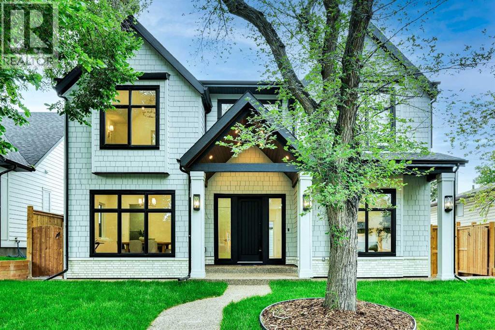1 - 22 Alma Street
Kincardine, Ontario
Proudly presenting Parkside Woods, 22 Alma Street lot 1. Located within a to-be built boutique subdivision development in Inverhuron, this property is incredibly located on the doorstep of Inverhuron Provincial Park and Bruce Power, providing exciting and diverse opportunities. Surrounded by nature and serenity this 1/2 acre lot will be home to an exciting, multi functioning, multi family, multi purpose, real estate opportunity. Consisting of between three and five independent suites under 2 roofs, this property is an incredible mixture of opportunity and enjoyment. (id:60626)
Sutton Group - First Choice Realty Ltd.
123 Maurice Drive
Oakville, Ontario
Dont miss this golden and incredible opportunity, a brand new commercial in South Oakville's most sought-after, this bright and spacious corner unit with open concept layout can be great for pharmacy/clinic, vet or dental clinic or any other high-end store, high ceiling 2 doors with 2000 sqft, can be easily seprated into 2 units. Plenty of free parking (id:60626)
Royal LePage Real Estate Services Ltd.
706 Gauthier Avenue
Coquitlam, British Columbia
Attention Developers! Prime Location Land Assembly. Over an Acre in West Coquitlam. Lots totalling 45,360 sqft. up to 52,191 sqft. Total Buildable Floor Space Potential: 136,080 sqft up to 156,573 sqft. 8 Storey Mid Rise Condo building Opportunity. Located within 400-800m of key Transit Oriented Area. Floor Area Ratio (FAR) of up to 3.0. No Restrictions - no easements, right of ways, covenants, streams etc. Situated in a highly desirable area with excellent access to transit and amenities. 251 & 255 Hart St and 706, 710, 712, & 716 Gauthier Ave are all available for sale. For more information and to discuss this exciting development opportunity call today! (id:60626)
Royal LePage Elite West
255 Hart Street
Coquitlam, British Columbia
Calling all Builders, Developers and Investors! Prime Location Land Assembly. Over an Acre in West Coquitlam. Lots totalling 45,360 sqft. up to 52,191 sqft. Total Buildable Floor Space Potential: 136,080 sqft up to 156,573 sqft. 8 Storey Mid Rise Condo building Opportunity. Located within 400-800m of key Transit Oriented Area. Floor Area Ratio (FAR) of up to 3.0. No Restrictions - no easements, right of ways, covenants, streams etc. Situated in a highly desirable area with excellent access to transit and amenities. 251 & 255 Hart St and 706, 710, 712, & 716 Gauthier Ave are all available for sale. For more information and to discuss this exciting development opportunity call today! (id:60626)
Royal LePage Elite West
712 Gauthier Avenue
Coquitlam, British Columbia
Prime Location Land Assembly. Attention Developers! Over an Acre in West Coquitlam. Lots totalling 45,360 sqft. up to 52,191 sqft. Total Buildable Floor Space Potential: 136,080 sqft up to 156,573 sqft. 8 Storey Mid Rise Condo building Opportunity. Located within 400-800m of key Transit Oriented Area. Floor Area Ratio (FAR) of up to 3.0. No Restrictions - no easements, right of ways, covenants, streams etc. Situated in a highly desirable area with excellent access to transit and amenities. 251 & 255 Hart St and 706, 710, 712, & 716 Gauthier Ave are all available for sale. For more information and to discuss this exciting development opportunity call today! (id:60626)
Royal LePage Elite West
716 Gauthier Avenue
Coquitlam, British Columbia
Development Opportunity! Prime TOA Location Land Assembly. Attention Developers! Prime Location. Over an Acre in West Coquitlam. Lots totalling 45,360 sqft. up to 52,191 sqft. Total Buildable Floor Space Potential: 136,080 sqft up to 156,573 sqft. 8 Storey Mid Rise Condo building Opportunity. Located within 400-800m of key Transit Oriented Area. Floor Area Ratio (FAR) of up to 3.0. No Restrictions - no easements, right of ways, covenants, streams etc. Situated in a highly desirable area with excellent access to transit and amenities. 251 & 255 Hart St and 706, 710, 712, & 716 Gauthier Ave are all available for sale. For more information and to discuss this exciting development opportunity call today! (id:60626)
Royal LePage Elite West
785001 Twp Rd 785a
Rural Spirit River No. 133, Alberta
This well maintained shop is at the cross roads of 2 main hi ways, and is well set up and ready for your business. 10,795 sf shop consisting of 4 drive through bays with floor drains, including wash bay and welding bay. 3 have 18 ft doors, and 1 has 16 ft overhead door. You have 30 ft ceilings in the shop and 10 tonne crane, Huge air compressor and sliding doors to separate the welding bay, as well as 3 phase power. Mens washroom off bay has shower. There are 3 parts rooms as well. You have large modern reception, office area and kitchen on the main floor, and more offices, locker room, lunch room and storage rooms on the mezzanine. There is radiant heat and furnace for the office area. Water is dugout and 3000 gallon cistern. There 2 septic tanks, one for sump, and one for sewer. The fenced yard site is well graveled with cement parking pad on 2 sides of the shop. property is 91.61 acres, about 72 are farm land, 14 bush, and approximately 6 acre yard site. The two manufactured homes are conditionally sold. Call for more info today (id:60626)
Sutton Group Grande Prairie Professionals
7455 Rodger Rd
Merville, British Columbia
Island living at it's finest! Step away from the hustle and bustle, and into your own gated private multi-generational retreat. The main home is a West Coast beauty, 4400+ sq ft, 5 bedrooms/4baths with tiger wood floors, clear hemlock trim, and fir doors to give it a rustic feel, Upstairs, you'll find 4 large bedrooms, including the primary with a huge ensuite that feels like a spa. Walkout basement area opens to the patio/mineral spa and has a large rec room, and another bedroom and bath. The quality continues to the carriage house with vaulted ceilings, river rock gas fireplace and a private deck. Between the two homes you'll find the sauna house, featuring an outdoor shower, sitting area and a cold plunge tub. Feed the whole family from the established garden with a 30x40 greenhouse and chicken coop. Almost 5 acres, fully fenced and gated. To top it off, there's a cleared fully serviced building site with it's own driveway and gate for your future plans! (id:60626)
Royal LePage-Comox Valley (Cv)
710 Gauthier Avenue
Coquitlam, British Columbia
Attention Developers! Prime Location Land Assembly. Over an Acre in West Coquitlam. Lots totalling 45,360 sqft. up to 52,191 sqft. Total Buildable Floor Space Potential: 136,080 sqft up to 156,573 sqft. 8 Storey Mid Rise Condo building Opportunity. Located within 400-800m of key Transit Oriented Area. Floor Area Ratio (FAR) of up to 3.0. No Restrictions - no easements, right of ways, covenants, streams etc. Situated in a highly desirable area with excellent access to transit and amenities. 251 & 255 Hart St and 706, 710, 712, & 716 Gauthier Ave are all available for sale. For more information and to discuss this exciting development opportunity call today! (id:60626)
Royal LePage Elite West
1086 Riverside Drive
Timmins, Ontario
Prime High-Visibility Medical/Commercial Property on Riverside Drive! Exceptional opportunity to own a luxurious, high-exposure building located in a prime location. Ideal for medical professionals, dental practices, wellness clinics, and so many more opportunities. This versatile property features multiple entrances, ample parking, and a spacious layout with numerous treatment and lab rooms ready for immediate use. Upstairs, a stylish bachelor apartment offers rental income or on-site living convenience, while the fully leasable basement and lab space provide flexible income-generating options. Whether you're looking to operate your practice, lease to tenants, or invest in a prime location, this property offers endless potential in one of the most visible areas in town! (id:60626)
Revel Realty Inc.
925 Townline Road N
Clarington, Ontario
The Property At 925 Townline Road North In Clarington, Ontario, Is A 40.764 Acre Parcel Of Vacant Agricultural Land Situated On The Border Between Oshawa And Courtice. It Features Approximately 1,200 Feet Of Road Frontage Along Townline Road North, Directly Across From A New Residential Subdivision, With Municipal Sewer Services Available At The Street. The Site Includes A Boarder-Up Farmhouse And Old Barn, Both Slated For Removal. The Land Is Currently Leased To A Farmer For Cash Crop Cultivation. (id:60626)
Homelife/future Realty Inc.
60c Stinson Lane
Frontenac, Ontario
Browns Lakeview Cottages and Campground Crow Lake, Tichborne, ONA rare opportunity to own a thriving waterfront resort with deep roots and endless potential. Established in 1939 and proudly operated by the same family for three generations, Browns Lakeview Cottages & Campground is a cherished destination that blends natural beauty, history ,and income-generating opportunity all on over 40 scenic acres along the crystal-clear shores of Crow Lake. This turnkey property features: A spacious 1 1/2-storey lakefront home with an attached storefront for guest services or retail3 self-contained rental cottages clean, comfortable, and ready for seasonal use40 fully serviced seasonal campsites a consistent and reliable income stream A large pavilion ideal for events, group functions, and family gatherings Comfort station, fish cleaning station, and sugar shack well-maintained and guest-friendly amenities Crow Lake offers pristine waters, excellent fishing, and connects directly to Bobs Lake the largest inland lake in the Frontenac region providing extended boating and recreational access. Whether you're looking to continue its legacy as a family-operated resort, expand its commercial potential, or simply embrace the live-work-play lifestyle, this property offers unmatched versatility and appeal. Highlights: Over 40 acres of usable land Lakefront access with panoramic views Multiple revenue streams: cottages, campsites, store, events Expansion potential (subject to zoning)Excellent location: less than 1 hour to Kingston, 2 hours to Ottawa Don't miss this chance to own a piece of Ontario cottage country history and shape its future. (id:60626)
RE/MAX Finest Realty Inc.
1679 Service Road N
St. Catharines, Ontario
Exceptional 13.86-acre vineyard property with prime QEW exposure in St. Catharines, located in the heart of Niagaras wine region. This professionally maintained vineyard is planted with a strong mix of high-quality grape varietals, making it ideal for wine production or agri-tourism ventures. The property offers excellent visibility, easy access, and long-term development potential (subject to approvals). A standout opportunity for investors, wine producers, or entrepreneurs looking to establish a premier presence in Niagaras thriving wine country. Can be sold together with adjacent 1.886-acre parcel at 1617 North Service Road (MLS# X12110278) for a combined 15.75-acre opportunity. (id:60626)
Royal LePage NRC Realty
285 Hamilton Drive
Hamilton, Ontario
Architectural masterpiece. Many have admired this unique 2 storey residence situated on a private half acre lot. Quality and details abound in this custom build. Soaring 17' Barrel vaulted ceiling in sun-filled living room is the highlight of the home. Interesting details throughout. Exterior gets interest for its used of muted natural colour scheme. Lower level features In-Law suite and generous storage space. Private parking for 20 cars. Heated garage features tiled flooring. Additional 22'x20' heated garage or workshop with water supply. Third garage is single. A must-see for clients seeking quality and comfort! (id:60626)
RE/MAX Escarpment Realty Inc.
285 Hamilton Drive
Hamilton, Ontario
Architectural Masterpiece. Many have admired this unique 2-storey residence situated on a private half acre lot. Quality and details abound in this custom build. Soaring 17' barrel vaulted ceiling in sun-filled living room is the highlight of the home. Interesting details abound. Exterior gets interest for it's use of muted natural colour scheme. Lower level features in-law suite and generous storage space. Private parking for 20 cars. Heated garage features tiled flooring. Additional 22' x 20' heated garage or workshop with water supply. Third garage is single. A must-see for clients seeking quality and comfort. (id:60626)
RE/MAX Escarpment Realty Inc.
3597 Lakeshore Road
Kelowna, British Columbia
Located in the Recreational Corridor of Lakeshore Road ( Lower Mission). Across the street from one of Kelownas iconic Lakefront Properties. Zoned MF-1 (infill housing) offering flexibility for Townhomes, Duplexes or a small scale multi family build. Property has a small 1017 square foot 2 bedroom ranch style home with a detached shed, that is currently rented. Combined these properties are perfect for a boutique developer, investor group or as a high end recreational - urban living development site as a Land Assembly. (id:60626)
RE/MAX Kelowna
725 Yates Road
Kamloops, British Columbia
Discover an exceptional riverfront development opportunity featuring the potential for three riverfront lots and one off river lot or explore possibilities for a condominium or apartment project alongside a spacious five-bedroom home. This unique property perfectly balances country serenity with urban convenience, situated just one block from Westmount elementary school and moments from the scenic Rivers Trail. Wake up to Thompson River views and experience the quiet beauty of a rural setting while remaining close to all essential amenities. Whether you’re envisioning a multi-home development, investment property, or custom subdivision, this property offers endless potential. With its sought-after riverfront location and flexible development options, this is an ideal opportunity for buyers and developers seeking value, lifestyle, and long-term vision all in one. (id:60626)
RE/MAX Real Estate (Kamloops)
126 Spruce Avenue
Richmond Hill, Ontario
"A PROPERTY WHERE POSSIBILITIES ABOUND"--------------*3% Bonus CB* --ATTENTION BUILDERS, INVESTORS, OR TO HOMEOWNERS WHO ARE LOOKING TO BUILD YOUR DREAM HOME IN THE FUTURE IN A PRIME AREA OF RICHMOND HILL. THE DIMENSIONS OF THE LOT 50 X 241 FEET ALLOW FOR A VARIETY OF ARCHITECTURAL DESIGNS, ACCOMODATING BOTH EXPANSIVE SINGLE-FAMILY HOME AND MULTI-UNIT DWELLINGS. THE FULL-SERVICE NATURE OF THE PROPERTY ENSURES THAT ESSENTIAL UTILITIES AND SERVICES ARE READILY AVAILABLE, FACILITATING A SMOOTH CONSTRUCTION PROCESS. -------------------------------------------------------------------------------------------------Welcome to 126 Spruce Avenue in the sough-after "South Richvale" neighbourhood, where your dream home awaits among many multi-millions dollar homes. This home has been lovingly cared by the original owner, it's a place where memories are made and cherished. Situated on a generous 50 ft x 241 ft deep lot, this home boasts a huge backyard with mature trees surrounding that is perfect for outdoor gatherings, gardening, or simply enjoying the tranquility of nature. As you step inside, you will be greeted by almost 3000 Square Feet of fully finished living space. Each room is well-maintained, reflecting the pride of ownership that the current owner has put into this home. Whether you are looking for a place to settle down, or an investment opportunity, or to build your dream home, this property checks all the boxes. Don't miss out on the chance to make this beautiful property your own. Your dream home is waiting for you! It is a place where you can create a lifetime of memories. (id:60626)
Royal LePage Your Community Realty
1 5115 Buxton Street
Burnaby, British Columbia
2 Storey +basement Duplex in Forest Glen. GST IS on the top of price. (id:60626)
Sutton Group-West Coast Realty (Surrey/24)
2197 Navigators Rise
Langford, British Columbia
OPEN HOUSE WEDNESDAY, NOVEMBER 7TH - 4:30-5:30 PM *** Discover the pinnacle of mountain luxury at **2197 Navigators Rise, Bear Mountain**—a breathtaking residence where every bedroom in the main house features its own ensuite bath, offering unparalleled comfort and privacy. Strategically positioned to capture sweeping, unobstructed panoramic views over Victoria, the Juan de Fuca Strait, and the majestic Olympic Mountains, this home defines modern West Coast elegance. From the moment you enter, you’re greeted by expansive, light-filled living spaces accentuated by soaring ceilings and floor-to-ceiling windows that frame those awe-inspiring vistas. The open-plan layout flows seamlessly from the great room into a chef’s dream kitchen, complete with premium stainless steel appliances, quartz countertops, and ample prep and pantry areas—ideal for hosting and entertaining. Each of the main bedrooms is a private sanctuary with its own luxurious ensuite, ensuring comfort and convenience for family and guests alike. Multiple patios and balconies extend the living experience outdoors, offering serene spots for morning coffee against a backdrop of sea and sky, or memorable sunset wine hours. The home also includes a dedicated theatre room, home office spaces, and a fully self contained suite for guests or extra income. Beyond the home, the Bear Mountain community offers access to world-class golf, tennis courts, hiking and biking trails, a full-service spa, fitness centre, and fine-dining restaurant—all just moments away. Additionally, you're a quick 9?km from downtown Victoria, close to Westshore shopping hubs, major road networks, and Victoria International Airport This is more than a home—it’s an immersive lifestyle experience. **2197 Navigators Rise** offers luxurious comfort, complete privacy, and panoramic beauty in one of Vancouver Island’s premier mountain communities. (id:60626)
RE/MAX Camosun
29 W Dykie Court
Bradford West Gwillimbury, Ontario
*Welcome To 29 W Dykie Court* Newly Built Custom Designed Home In Desirable Court Location* High Quality Custom Designer Finishes Throughout* Bright And Spacious 5+1 Spacious Bedrooms/ 6 Bathrooms*Custom Stone Front With Basement Walkout* 3 Car Tandem Garage With Epoxy Floors* Grand Entrance With Open Riser Oak Staircase and Glass Railings* 10ft Ceilings On Main and Basement* Sun-Filled Open Concept Family Room, Formal Dining Room, Main Floor Office W/ French Doors* Premium Engineered Wide Plank Hardwood Floors, 2ft x 4ft Porcelain Floors, Customs Solid Wood Doors W/ Upgraded Hardware* Premium Custom Casings, 9 Inch Baseboards* Decorative Waffle Ceilings* Dream Chef Inspired Custom Kitchen With Massive Centre Island, W/ 2nd Prep Sink, Quartz Counters, Premium S/S Appliances, Custom Backsplash* Walk Out To Large 20 Ft x 14ft Deck, Glass Railings* Massive Primary Bedroom Retreat W/ Spa-Like 5PC Ensuite, Glass Shower, Free Standing Soaker Tub, Walk In Closets* Completely Finished Basement W/Walk Out, Kitchenette, Fireplace, Ideal For In-Law or Nanny Suite* All Finished Basement Area Has Radiant Floor Heating* Tons Of Storage Space* Utility Room, Rec Room/ Workshop, Cold Room* Too Many Upgrades To List, Must Be Seen To Be Appreciated* Some Rooms Virtually Staged* (id:60626)
RE/MAX West Realty Inc.
38212 Range Road 252
Rural Lacombe County, Alberta
The perfect acreage for the discerning buyer—where unmatched quality, luxury, and lifestyle come together seamlessly. Set on 32 private acres, this extraordinary property features a beautifully renovated 3,100+ sq.ft. bungalow with an attached heated Garage and Workshop, plus a fully equipped 52x70 detached shop. Every want is fulfilled—from high-end interior finishes to exceptional outdoor space, privacy, and functionality. This is a property that goes beyond expectations, offering a rare combination of sophistication, space, and seclusion for those who value excellence in every detail.Completely renovated from top to bottom, including brand new furnaces and water tanks, this home is a true showcase of quality and craftsmanship. From the 200-year-old reclaimed hardwood floors to the professionally installed sprinkler system that services each spruce tree in the front yard, every element has been thoughtfully chosen and executed by Central Alberta’s most skilled tradespeople. The spacious Chef’s Kitchen features granite counters, a massive centre island, upgraded stainless appliances including an induction stove, and custom cabinetry throughout—including a rich dark cherrywood wall pantry. Grouted vinyl tile floors, dazzling LED and recessed lighting, and a travertine backsplash (which continues on a stunning feature wall in the Dining Area) all add to the refined atmosphere.The attached Sitting Room is perfect for after-dinner conversation, while the Living Room—anchored by a true wood-burning masonry fireplace—is a warm and inviting space to relax and take in views of the East-facing landscape. When it’s time to entertain, head downstairs to the Theatre Room with 98” screen and wet bar, or step out onto the expansive 1,000 sq.ft. west-facing Wolf-brand deck, complete with powder-coated aluminum railings and LED lights on every post, all backing onto the peaceful beauty of Jones Creek.The main floor features three Bedrooms, including an extraordinary Primary S uite with dual vanities, a tiled rain shower, and a luxurious Dressing Room with built-in makeup vanity and an impressive walk-in closet designed with custom wood cabinetry for optimal organization.The attached heated Double Garage and 15x22 Workshop with in-floor heat provide versatile options for hobbies, projects, or extra storage. For even more functionality, the 52x70 detached shop is a standout, complete with a Bathroom, radiant gas heat, and two 14x14 overhead electric doors—ideal for business use or serious recreational storage.Additional features include: energy-efficient triple-pane windows, updated electrical and plumbing, Hunter Douglas blinds, solid core interior doors, and a custom stone pillar security gate at the property entrance. Surrounded by mature, towering trees and backing onto Jones Creek, this acreage offers exceptional privacy just 10 minutes from Red Deer. Properties of this caliber are rare—this is your opportunity to own one of Central Alberta’s finest estates. (id:60626)
RE/MAX Real Estate Central Alberta
44092 & 44080 Township Road 274
Rural Rocky View County, Alberta
**Open House Sat Nov 8 11-1pm** Discover this one-of-a-kind property just 15 minutes north of Cochrane, nestled on 30 scenic acres with breathtaking panoramic mountain views. This estate features two incredible homes, each offering its own distinctive charm and luxury. The larger home boasts over 4,400 sq. ft. of developed space, blending country, cabin, and modern aesthetics. The soaring A-frame windows perfectly capture the scenic views of the property and the majestic mountains beyond. Inside, you'll find a mix of wood and stone textures, creating a warm and inviting atmosphere. The home features soaring ceilings, multiple living spaces, and thoughtful design details that highlight its unique character. Whether you're relaxing by the stone fireplace, enjoying the expansive entertainment room, or unwinding in one of the four bedrooms, this home provides a perfect blend of comfort and style. The second home is a modern Barndominium style home, featuring a 2,200 sq. ft. shop and 2,300 sq. ft. of living space. This home is designed for contemporary living with sleek lines and clean finishes. Each of the three bedrooms has its own full ensuite bathroom, providing privacy and comfort for all residents. A highlight of this home is the incredible rooftop patio, offering a stunning vantage point to enjoy sunsets and panoramic views of the mountain range. The open-concept main kitchen and living area are perfect for entertaining, while the secondary kitchen and additional amenities add to the home's functionality and versatility. This property is perfect for those seeking a peaceful retreat with modern conveniences. Whether you're looking to raise animals, entertain guests, or simply enjoy the tranquility of nature, this estate offers endless possibilities. Experience the best of both traditional and modern living in this extraordinary property. Property was previously used as both an Air BNB and short-term rental with great success! Check out the 3D tour links for both ho mes. (id:60626)
Exp Realty
6312 Lacombe Way Sw
Calgary, Alberta
** Open House Nov 8 from 2-4pm** This NEW Luxurious & Modern home Built by Craft Haven Homes and creatively designed by Maxime Chin is built for the discerning family. This architectural masterpiece offers a well thought out bright and airy functional layout. Located on the quiet tree lined Lacombe Way in the family friendly prestigious community of Lakeview. Boasting over 4,700 sq. ft. of luxury living on 3 levels. With 5 bedrooms & 5 Bathrooms This is a must-see home, showcasing many features including natural materials, bold design, and an exceptionally functional layout and conveniently located steps to shopping, coffee shop and restaurants. The welcoming exterior showcases a sophisticated mix of natural stone, Hardie shingles, and expansive black-framed windows, creating a bold yet timeless first impression. Upon entering the Grand Entrance, you are flanked by a formal dining room and private office at the front of the home. The open-concept sun filled main floor boasts 10-ft ceilings, expansive windows, creating an airy and inviting atmosphere. Chef inspired Kitchen features two custom stone wrapped waterfall islands with quartz counters. Upgraded JENNAIR built-in appliance package includes, a gas cooktop, built in range & microwave ovens, paneled fridge/freezer, and custom oak cabinetry, and two bar fridges. A convenient butler’s pantry adds convenience and storage leading to the formal Dining Room. The expansive living room centers around a striking stone gas fireplace with built-ins and floor-to-ceiling windows. Large patio doors blend the Indoor-Outdoor Connection leading to the rear deck and landscaped fully fenced backyard ideal for summer gatherings, or quiet evenings. You will love the spacious mudroom with custom built-ins and bench seating connects directly to the oversized TRIPLE ATTACHED GARAGE. Heading upstairs the peaceful Bonus room greets you at the top of the stairs along with 3 bedrooms. The primary suite boasts vaulted ceilings, spa-inspired ensuite with heated floors, steam shower with rain feature, freestanding soaker tub, dual vanities, and an oversized walk-in closet with custom storage. Two additional bedrooms each feature walk-in closets; one includes a private ensuite with waterfall quartz vanity. A vaulted-ceiling bonus room, full dual-vanity bathroom, and a laundry room with custom cabinetry complete this level. The Fully Developed Basement is designed for both entertainment and comfort, featuring a spacious rec room with custom wet bar, a dedicated home gym with rubber flooring, two additional bedrooms with walk-in closets, and a full bathroom—perfect for guests or extended family. This home is more than a residence—it is a modern sanctuary, blending innovative design, luxurious finishes, and an unbeatable Lakeview location close to Glenmore Reservoir, Weaslehead pathways, top-rated schools, and quick access to the Ring Road and downtown is only 12 minutes away. LOOK FOR VIRTUAL TOUR LINK FOR DETAILED PICTURES AND FLOOR PLAN (id:60626)
RE/MAX House Of Real Estate
Trec The Real Estate Company

