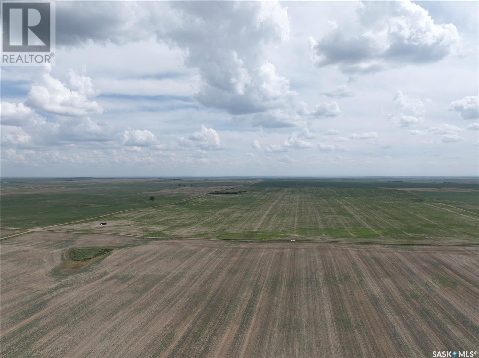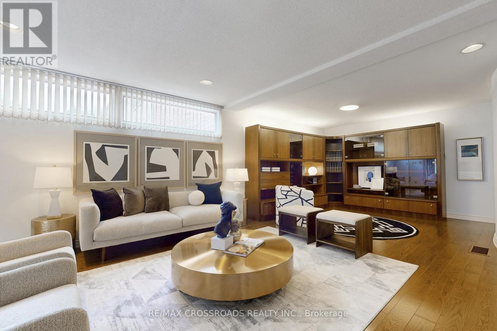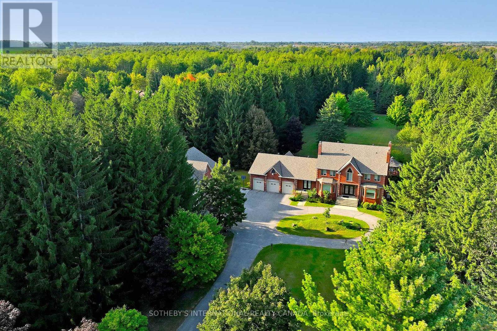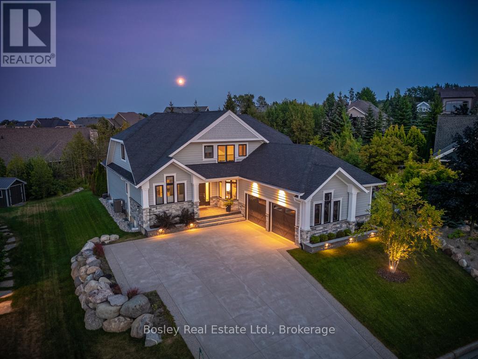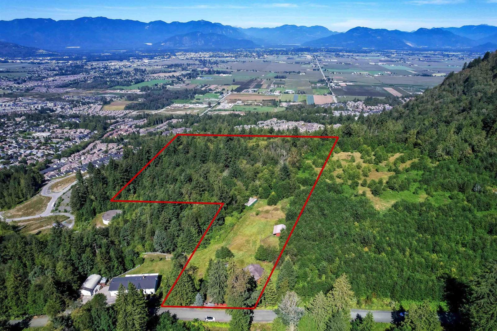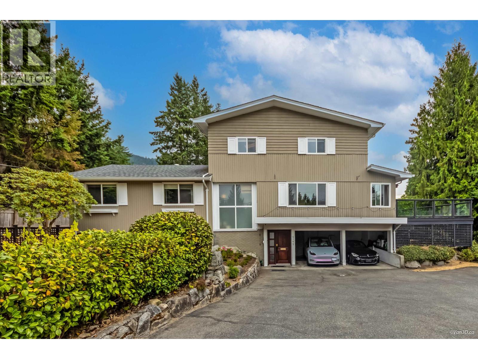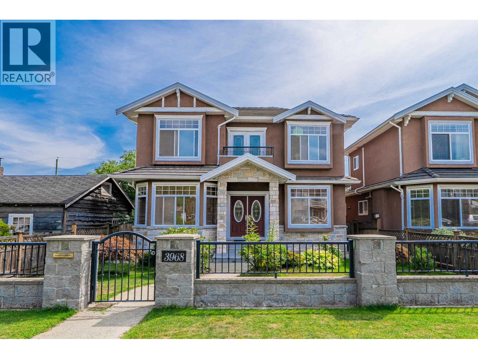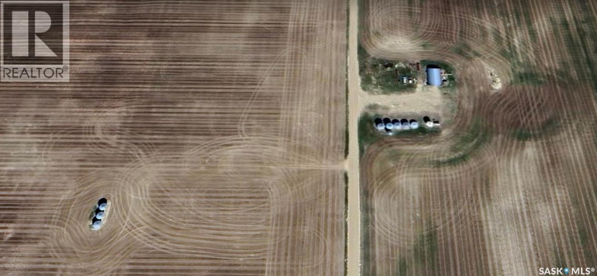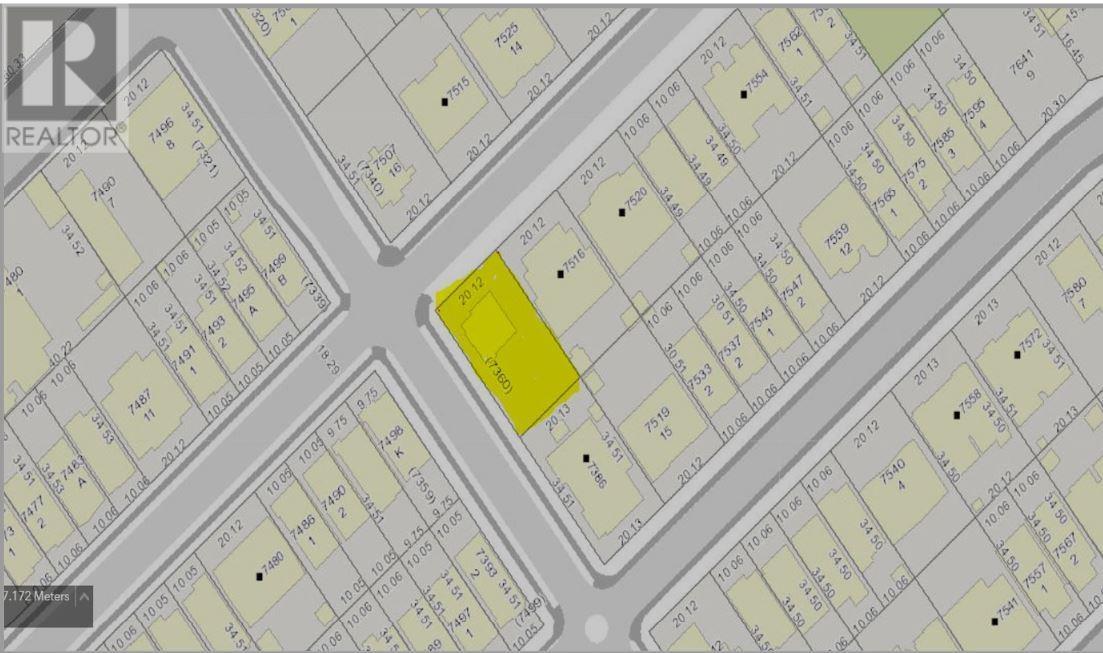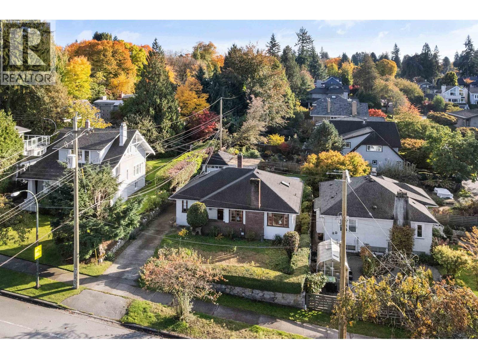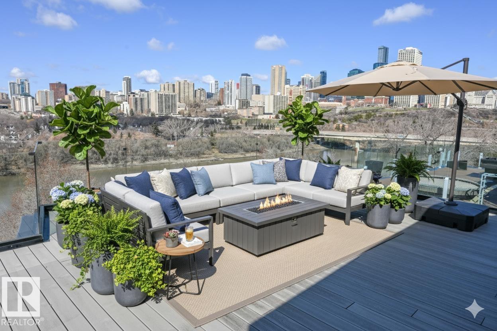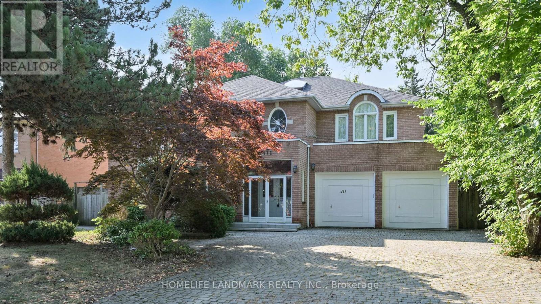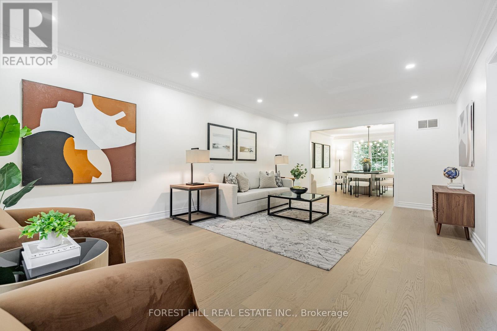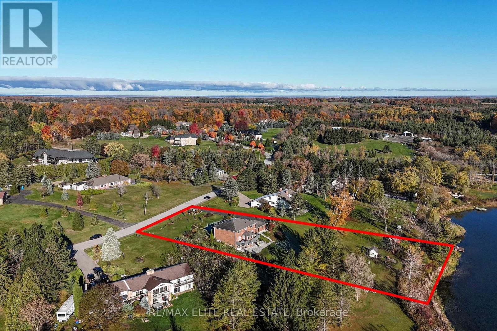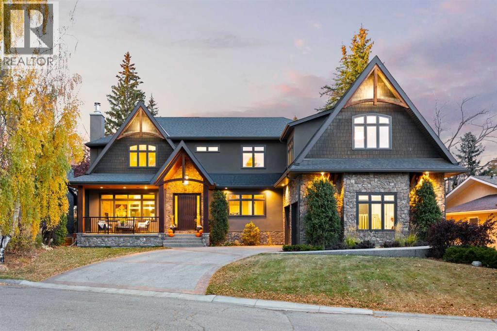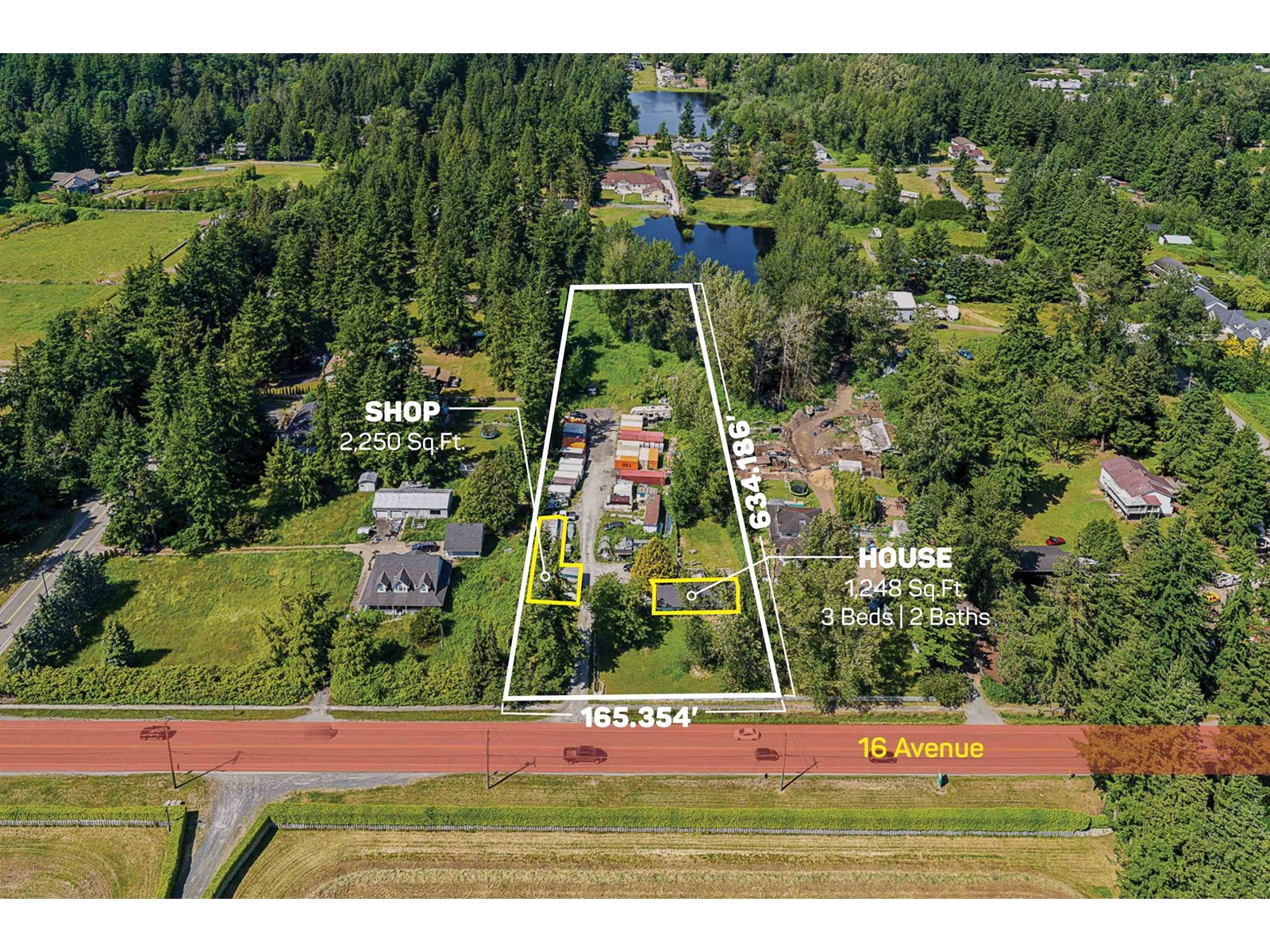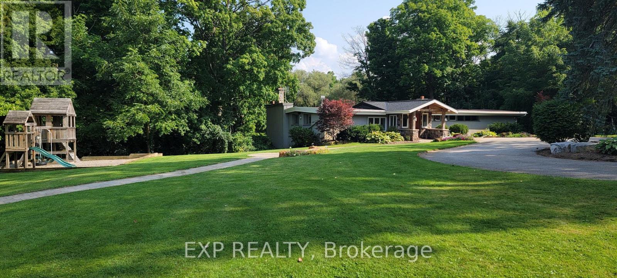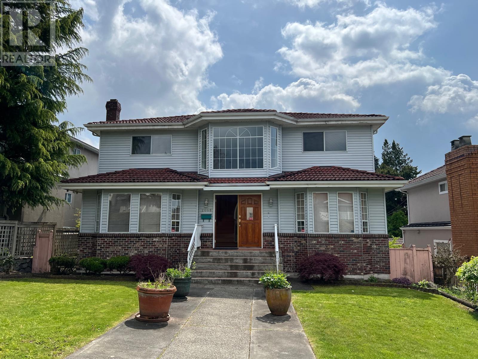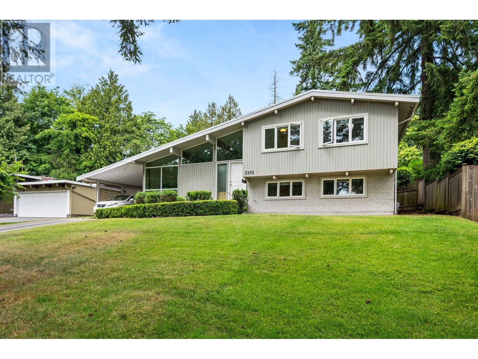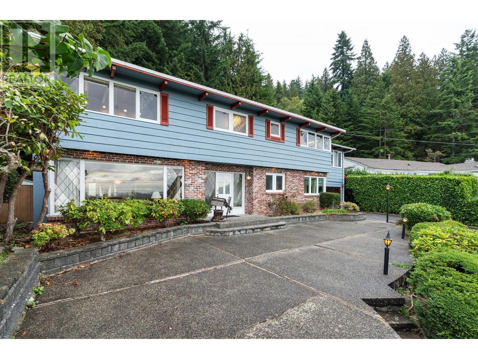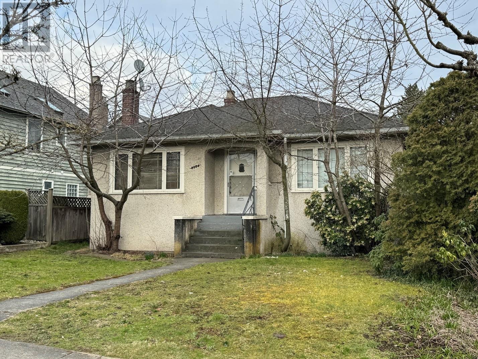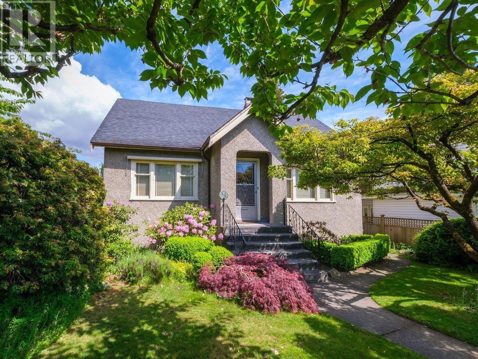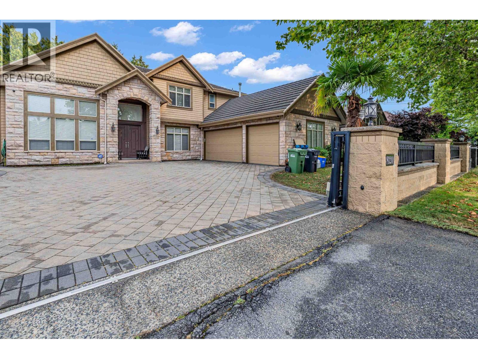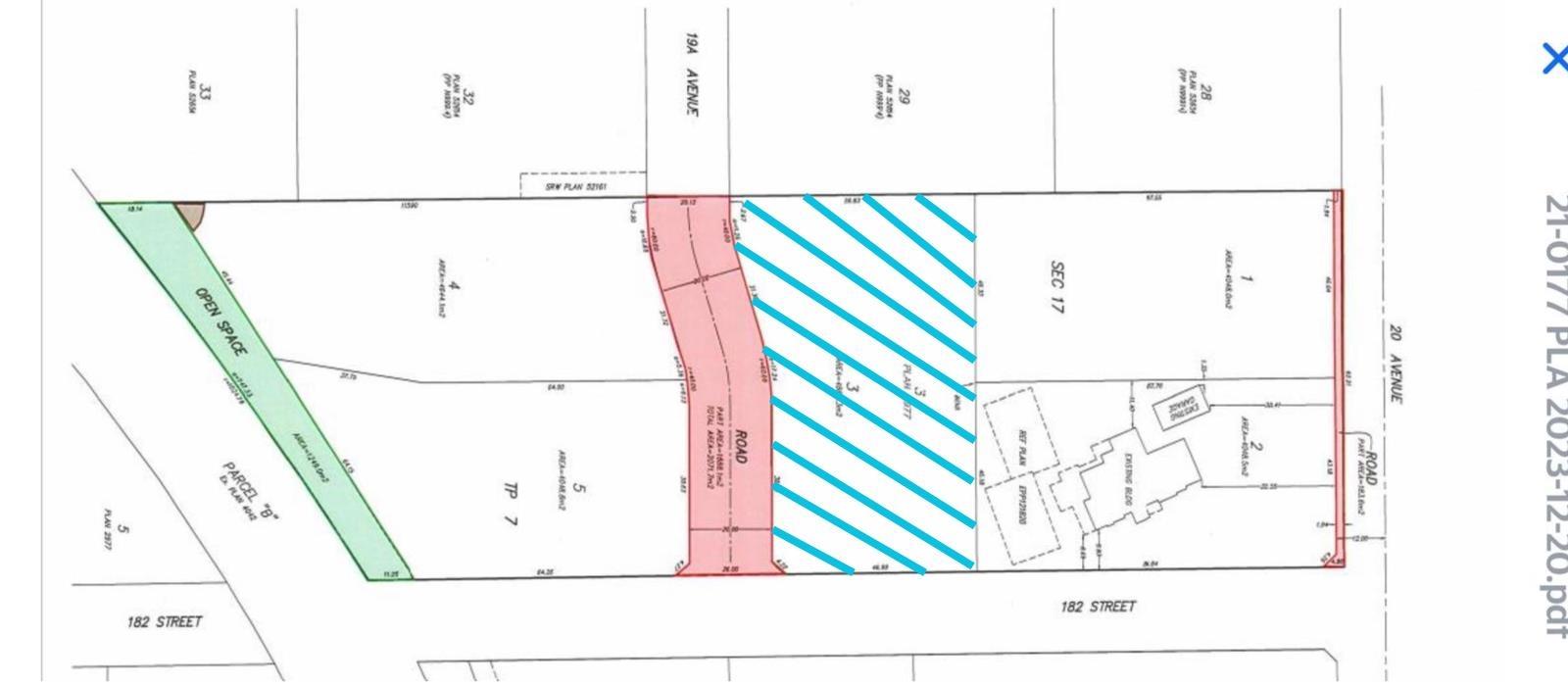Golden Grain Enterprise Farm
Enterprise Rm No. 142, Saskatchewan
A great opportunity to acquire 7 quarter sections of good quality predominantly grain producing land situated in one block in the Richmound, SK area. SAMA Field sheets identify 806 cultivated acres, 313 Native grass acres (some of which have been broke up, and perhaps more could be broke up and farmed). The 2025 SAMA Assessed value of the farmland is $1,413,200. Asking Price is shy on 1.9 times of the assessed value. There is $27,719.00 of annual surface lease revenue to be assigned to the Buyer. Buyer to do their own due diligence as to the number of acres that are suitable for crop production. Contact listing agent for the current farmland lease and more information. (id:60626)
Boyes Group Realty Inc.
8 Orchid Court
Toronto, Ontario
Gorgeous 5-bedroom executive home on a child safe cul-de-sac, conveniently located in the prestigious St. Andrew-Windfields community, minutes to Highway 401 and 404, walk to parks, shops, restaurants & close to all amenities.Grand skylite foyer opens to a high ceiling hallway flowing into the kitchen, breakfast area & custom-designed family room with built in wall units - both cozy & ideal for gathering. newer roof, furnace & air-cond system. some windows have been replaced. landscaped & treed backyard offers privacy. modern finished basement features office, recreation & game room, media centre & wet bar - perfect for entertaining (id:60626)
RE/MAX Crossroads Realty Inc.
452 Feasby Road
Uxbridge, Ontario
Discovering an extraordinary 10-acre private oasis with luxurious contemporary living at its finest. Enchanted forest surrounds massive table land, providing breathtaking greenery views and ideal setting for outdoor entertaining and large gatherings. Both the primary and secondary buildings are beautifully situated with lush landscapes. With easy access to Uxbridge equestrians, golf courses, ski resorts, fine dinings, optional groceries and shoppings, and fine schools. It also enjoys Markham and Toronto offerings within a 30-min drive. An immensely deep driveway sets seclusion apart from public roads. The tree lined lane and a circular landing gracefully leads an impressive arrival experience. Extensive renovations in 2017 and 2021. (Building #1) Main residence boasts appx 6,500 sf of total living incl 4,400 sf above grade. Main 9 foot ceilings. Popular ground level bedroom with full bath. Plus lower In-law suite. Enormous library/ofce. Fully updated Kitchen, Baths & Laundry. Lavish stone counters, slab surfacing & hardwood floorings. Premium millwork & cabinetry system. A complete set of upscale appliances. Splendid lighting fixtures & chandeliers. Newer Roof. Plenty of newer windows. Main attached garage park appx 6 cars. (Building #2) Detached standing alone additional garage/ workshop building. Appx 2000 sf interior & high appx 15 ft ceilings. An enclosed room, separate furnace, AC, ventilation, moisture barriers, coated flooring, newer roof & drywall, 6 large windows 3 bay doors, 270 AMP/240V e-panels. Ideal for car collectors, workshop pros & man cave champions. The enormous workshop opens to the magnificent outdoor spaces for a wealth of versatile and user friendly possibilities. Private walking trails end with charming gazebo and enlarged decks, inviting relaxing suburb retreats and gorgeous sunset views. For those seeking a perfect blend of tranquility, luxury, and amenity conveniences, this serene sanctuary cultivates endless mindfulness and family growth. (id:60626)
Sotheby's International Realty Canada
104 Mccallum Court
Blue Mountains, Ontario
Tucked away on a quiet cul de sac in the prestigious Lora Bay community, this exceptional residence, built by Reids Heritage Homes in 2019, pairs elegant design with thoughtful upgrades and resort-style outdoor living. Backing onto mature trees, the home offers rare privacy and tranquility just minutes from Georgian Bay, golf, skiing, and the shops and restaurants of Thornbury.A covered front porch opens into a refined foyer with updated tile (2025), setting the tone for the elevated finishes throughout. A custom home office with built-in cabinetry and millwork (2022) sits just off the entry, while the newly renovated powder room (2025) adds a modern touch for guests.The great room is the heart of the home, with soaring ceilings, a gas fireplace, and oversized windows overlooking the manicured backyard. The chefs kitchen features quartz counters, high-end appliances, a walk-in pantry, and a butlers pantry connecting to the mudroom, laundry, and two-car garage.The main-floor primary suite offers serene garden views, a walk-in closet, and a spa-like ensuite with double vanities, a soaking tub, and glass shower.Step outside to your private oasis: a covered deck for dining and lounging, lush gardens, a built-in hot tub, and a heated saltwater pool installed in 2020 by Clear Choice. This showstopping outdoor space was awarded second place in the 2021 North American Inground Pool Design Awards.Upstairs, a versatile loft-style family room, two spacious guest suites, and a five-piece bath provide comfort and space.The fully finished basement includes a large recreation room with a gas fireplace, custom wet bar, built-ins, a guest bedroom, four-piece bath, home gym or optional fifth bedroom, and ample storage.Residents of Lora Bay enjoy a vibrant community with access to a championship golf course, scenic walking trails, and Georgian Bay just moments away. (id:60626)
Bosley Real Estate Ltd.
47015 Extrom Road, Promontory
Chilliwack, British Columbia
Seize the opportunity to acquire a prime 18.45-acre property in East Promontory, Chilliwack. This expansive lot, with a minimum elevation of 225 meters, offers immense potential for development or investment. The property features a spacious 5,000 sq. ft. home, complete with a pool. While the house requires full restoration before a re-occupancy permit can be issued, its size and location present a unique chance to create something exceptional. Additionally, it's one of the few properties on Extrom with access to metered City water. Don't miss this chance to transform a substantial piece of land in a sought-after area! (id:60626)
Royal Pacific Realty (Kingsway) Ltd.
4145 Ripple Road
West Vancouver, British Columbia
Nestled on a sunny and private 13,068 square ft level lot, this well maintained 4,032 square ft home offers a rare blend of space, comfort, and tranquility in the Bayridge area. Enjoy stunning south and west exposure, the home is filled with natural light throughout the day. The main level features an expansive living room that opens to a large sundeck -ideal for entertaining or relaxing in complete privacy. The top floor offers flexible space that can serve as a luxurious master retreat. Located minutes from Caulfield Village and within the catchments of two West Vancouver´s top schools - West Bay Elementary and Rockridge Secondary, this is a perfect place to call home. (id:60626)
Royal Pacific Realty Corp.
3968 Spruce Street
Burnaby, British Columbia
Well-kept, like-new home in the highly sought-after Burnaby Hospital area. Features 6 spacious bedrooms and 5.5 bathrooms, with all main and upper bedrooms offering ensuites. Basement includes a rough-in for a kitchen, easily convertible into a rental suite if desired. Enjoy a large fenced backyard with laneway access and a gazebo-ideal for outdoor entertaining. The home offers radiant floor heating throughout, a gourmet kitchen, granite countertops, and more. Located in a quiet, desirable neighborhood just minutes from Metrotown, BCIT, Highway 1, and public transit. School catchments: Moscrop Secondary and Cascade Elementary. Recent updates include full interior repaint in 2025 and a new hot water tank in 2023. (id:60626)
Pacific Evergreen Realty Ltd.
7 Deeded Quarters Of Cultivated Farm Land
Enterprise Rm No. 142, Saskatchewan
An excellent opportunity to acquire 7 contiguous quarters of quality farmland located just 6kms west of Richmound, Saskatchewan. This productive block is primarily cultivated grain land, with SAMA field sheets identifying approximately 1080 cultivated acres(1120 acres total). SAMA reports available to review. The property also includes annual gas well revenue of $25,413, which will be assigned to the Buyer upon completion. A yard Site with Bins and Quonset is included in the completion of this sale. Total taxes for 2025 are paid to date in the amount of $4746.72. (id:60626)
RE/MAX Saskatoon
7506 19th Avenue
Burnaby, British Columbia
BUILDER & INVESTOR...OPPORTUNITY. Corner of Mary & 19th. . Close to schools, transit & shopping. New zoning allows for SIX units total. Please check with City of Burnaby regarding NEW zoning. Call now for more details on this rare opportunity. (id:60626)
RE/MAX City Realty
1830 W 33rd Avenue
Vancouver, British Columbia
| BUILD YOUR DREAM HOME ON THIS 55 X 115.45 FT LOT ACROSS QUILCHENA PARK | Across from Quilchena Park and steps from the Arbutus Greenway, this rare 55´ x 115´ lot sits at the intersection of Vancouver´s most coveted lifestyle corridors - Shaughnessy serenity, Kerrisdale charm, and UBC proximity. The existing 3-bed, 2-bath residence offers over 2,600 square ft of flexible living space, bathed in southwest light through large picture windows. Restore, expand, or design your dream West Side home with potential park and mountain views from upper floors. Within the Prince of Wales Secondary and Quilchena Elementary catchments, with Little Flower Academy, York House, and Crofton nearby, this address blends legacy and learning. A short walk to Kerrisdale Village cafés, boutique shopping, and top private clubs - this is where classic Vancouver elegance still breathes. (id:60626)
Oakwyn Realty Ltd.
9509 99b St Nw
Edmonton, Alberta
Reduced $590,000 from $3,270,000 to $2,680,000 to sell for winter! Fronting onto river, overlooking downtown, 1 of 9 homes in this exclusive location! 3,470 sqft, 4 beds, 6 baths, elevator, commercial wall of windows! The kitchen features top-tier Redl cabinets, painted glass backsplash, JennAir Professional appliances, quartz, windows that open to main floor patio, and a bar beside the dining area. Swarovski lights lead up the Artistic Stairs with 13mm glass & stainless rails. 3 beds and laundry on 2nd level. A primary with wall of windows looking onto downtown, wet bar, and California Closets walk-in. An en-suite with spa steam shower, massive shower head (25K), body sprays, surround sound, and stone resin stand alone tub. The penthouse bar has 2 rooftop patios, gas lines, hot & cold taps, frameless postless glass, and is spec’d for hot tub! A double attached garage with 20’ wide door, 4th bed & soundproofed living room in basement. Over $250K of audio & home automation! Some pictures virtually staged. (id:60626)
RE/MAX River City
411 Cummer Avenue
Toronto, Ontario
Welcome to this luxury custom-built home, offering spacious 4340 sq ft plus a professionally finished 2000+ sq ft basement. 61'x191' Premium Rectangular lot (close to 12000 sq ft) presents you with a peaceful oasis in the prestigious community of Newtonbrook East, North York. This well-maintained residence features a total of 6 bedrooms and 5 washrooms, decorated with a 2-story marble foyer and 8-foot doors on the main floor, a 2-car garage with extra 4 interlock parking spaces. The grand 16-foot ceiling living room boasts a glorious crystal chandelier, a 14-foot window wall, and a marble fireplace. Both the Dining Room and the Home Office furnished with chandeliers and French doors. The pot-lighted family room can be easily accessed from the sundeck through double French Doors. Gourmet Kitchen highlights custom-built cabinets, granite kitchen top and center island, built-in cooktop, oven, microwave, and dishwasher. Functional main-floor Laundry Room leads to the Garage, side path, and basement through the Service Stairs. South-facing huge backyard surrounded by tree canopy and professionally designed landscaping. Enjoy your peaceful days with a cup of tea and coffee on the sundeck. The expansive basement retreat is a true highlight, featuring a Large family-size Spa, Sauna, and big Recreation Room. This space is designed for both relaxation and entertainment. Close to top-rated schools, parks, shopping centers, and fine dining options with easy access to major highways and public transit. (id:60626)
Homelife Landmark Realty Inc.
37 Abbeywood Trail
Toronto, Ontario
**JUST UPDATED--NEW FLOORING (MAIN and 2ND)**Denlow PS School Area**Nestled On The Best Pocket Of Abbeywood Trail in the Heart of the Highly sought after and Prestigious Banbury-Don mills*** Family-Friendly, Tree-Lined Street & Easy access to All Amenities(private schools,public schools, shopping, parks-gardens)**Exclusive--Remarkable Family Home----60.28Ft Widen Back/a Pie-Shaped/Private backyard(Quiet Resort-like backyard) & RARE-FIND in area & UNIQUE/full Walk-Out lower level**Super-Greatly Spacious & Generously-Proportioned All Rooms W/Timeless Circular Stairwell Design--Greeting You A Double Main Dr--Gracious--Spacious Hallway & Entering To A Massive Living Room & Open Concept Dining Rm Overlooking Living Room***Gourmet Kitchen Combined Breakfast Area & Serene Therapeutic Setting with Green-view/additional sunroom(enjoy your morning coffee in the bright/sunfilled room)**Functional-Convenient Main Flr Laundry Room W/A Side Dr**The Superb Layout Features On 2nd Flr(Large Primary Bedrm W/5Pcs Ensuite & Walk-In Closet & All Spacious 3Bedrms**Great Space/Large Recreation Room(Basement) & Game Room --- Lots of Storage Area**Great School Area--Denlow PS/York Mills CC & Close To Private Schools,Park,Hwys**Fully finished--an UNIQUE--Walk-Out/Spacious lower level **EXTRAS***Newer Double Dr Fridge,New LG S/S Stove (2025),Newer S/S Hoodfan,Newer S/S B/I Dishwasher,Existing Washer/Existing Dryer,Fireplace,Upgraded Elec Amps,Updated Furnace,Cac, New Hardwood Floor (2025), Newly Painted (2025), New Potlights (2025-Living Rm) (id:60626)
Forest Hill Real Estate Inc.
9 Island Lake Drive
Whitchurch-Stouffville, Ontario
Welcome to this stunning waterfront home nestled in a serene and picturesque community, sitting on approximately 1.5 acres of beautifully landscaped land. Featuring a three-car garage and a spacious two-storey layout, this property serves perfectly as both a year-round residence and a relaxing cottage retreat. Lovingly maintained and extensively upgraded by the owners, the home has been fully renovated from floor to ceiling, including newer flooring, kitchen, bathrooms, and smooth ceilings throughout. Major upgrades include: in 2017, a newly paved driveway, new hardwood flooring throughout the main and second floors, and full renovations of the kitchen, bathrooms, and all rooms; in 2019, a private dock was built by the lake; in 2021, the walk-out basement was fully renovated with an updated bathroom and the backyard was enhanced with a beautiful stone patio; in 2022, all roofs-including the lakeside tool shed-were replaced; and in 2025, a new water softener and kitchen water purification system were installed. The second floor offers two ensuite bedrooms, while the walk-out basement features a newer bathroom and three additional bedrooms, providing ample space for family and guests. The meticulously maintained garden, cared for by the lady of the house, showcases natural beauty and tranquility in every season. Conveniently located just minutes from downtown Stouffville, this property combines peace and privacy with easy access to amenities. Situated in the Island Lake community, a shared waterfront neighborhood known for its peaceful atmosphere and friendly neighbors, this home truly offers the best of lakeside living. (id:60626)
RE/MAX Elite Real Estate
16 Varal Place Nw
Calgary, Alberta
* SEE VIDEO * Perfectly tucked at the end of a quiet cul-de-sac in Varsity, and backing directly onto a sprawling park, this exceptional family home combines privacy, convenience, and long-term value in one of Calgary’s most sought-after neighbourhoods. The location is hard to beat—just a 7-minute walk to the University District, steps from Market Mall, Bowmont Park, and the community’s extensive pathway system.The exterior showcases timeless Rundle stone with EIFS stucco, accented by Douglas Fir beams and an oversized 8-ft solid wood entry door. Triple-glazed windows, a wheelchair-accessible ramp, and a professionally finished aggregate driveway highlight the home’s quality craftsmanship.Inside, 9-ft ceilings, site-finished White Oak hardwood, and custom millwork set a warm and welcoming tone. The kitchen is built for everyday living and entertaining, featuring an oversized island with prep sink, granite counters, Legacy Kitchen custom cabinetry, and a full suite of premium appliances—including Miele induction cooktop, steam oven, wall oven, and paneled dishwasher, plus a Thermador paneled fridge/freezer and Marvel wine fridge with bar area. The living room’s sandstone fireplace surround and custom built-ins offer comfort and style, while the family room captures expansive park views. A private office, dining room, and practical mudroom complete the main floor.Upstairs, the primary suite offers a relaxing retreat with a spa-like ensuite featuring heated floors, a curbless shower, and a soaker tub. Three additional bedrooms share a thoughtfully designed Jack & Jill bathroom, while a bonus room and full laundry add everyday functionality.The finished basement expands the living space with two more bedrooms, a media room with projector and surround sound, a wet bar, and in-slab heating throughout—perfect for movie nights or hosting guests.With dual furnaces, boiler-driven in-slab heating, HRV system, rough-ins for both A/C and a hot tub, plus multiple gas lines f or outdoor living, this home was designed for comfort and efficiency.A rare opportunity to own a park-backing home in Varsity Village—steps to nature, shops, restaurants, recreation, and Silver Springs Golf Course—where families can truly thrive. Book your showing today! (id:60626)
Exp Realty
19675 16 Avenue
Langley, British Columbia
2.4 ACRES OUT OF ALR AND FUTURE DEVELOPMENT! This property is located close to the Surrey and Langley border, close to all future Industrial zoning. Zoning allows for building an Estate Home, a Mobile Home, Accessory Buildings, and Park Commercial Vehicles, There is a 1,248 SQ/FT Home with 3 Bedrooms, 2 Bathrooms, and a 2,250 SQ/FT Shop. Close to all amenities, and easy access to Fraser Highway and the USA Border. (id:60626)
Exp Realty Of Canada
6165 19th Avenue
Markham, Ontario
Welcome to 6165 19th Ave., Markham a truly unique country estate offering the best of both worlds: ultimate privacy and serene natural surroundings, all within minutes to modern conveniences. This warm and inviting 4-bedroom, 4-bathroom bungalow inspired by Frank Lloyd Wrights signature style is thoughtfully integrated into the landscape. Floor-to-ceiling windows along the back of the home flood the interior with natural light and provide breathtaking views of the wooded rolling lot and creek. The recently updated kitchen features poured-in-place concrete countertops and rich wood cabinetry. A built-in wall oven and a spacious walk-in pantry make it both beautiful and functional. And the kitchen boasts stunning views of the property including wildlife such as deer, foxes, turkeys, and a great heron. The great room is a showstopper, with soaring 20+ ft ceilings, exposed wooden beams and a natural granite stone wood-burning fireplace perfect for family gatherings or quiet romantic evenings in. The primary suite is a tranquil retreat, complete with a steam feature and jetted soaking tub in the ensuite and a wood burning fireplace. The home is fully wired with CAT-5 making it ideal for modern living. With two wood-burning fireplaces and an additional gas fireplace, warmth and comfort are never far away. Outside, the detached three-car garage with workshop and loft is a dream for hobbyists or those seeking extra space. With utilities already in place, the loft offers untapped potential and can be transformed into a games room, home office, or garden suite. The oversized patio and deck are perfect for entertaining including summer nights around the built-in gas firepit. Natural gas service, a rare feature for a country property, adds value and efficiency. Whether you're seeking a forever family home or a weekend escape, this one-of-a-kind property delivers charm, character, and lifestyle. Dont miss your chance to own this exceptional gem in Markham's countryside. (id:60626)
Exp Realty
2068 Scarboro Avenue
Vancouver, British Columbia
This home has been well cared for and features a ceramic tile roof, attached double garage with lane access, and a separate mortgage-helper suites below with separate entrances. Live upstairs and rent the suits downstairs. With the 6 bedrooms on the main and 2nd floor, it will be able to provide a spacious and warm home for any large families. Situated on a 50'x125' LOT, this gem also offers exciting potential in future redevelopment. (id:60626)
Royal Pacific Realty (Kingsway) Ltd.
3995 Southwood Street
Burnaby, British Columbia
Massive 12,457 square foot lot tucked away in a quiet cul-de-sac on the South slope. One of the largest totally useable laned lots in the area this huge lot is ideal for redevelopment, we have survey certificate available. This West coast contemporary post and beam home is meticulously maintained and includes a modern renovated kitchen and elegent bathrooms. The living room features a vaulted ceiling and true hardwood floors. The ground level spacious mortgage helper suite has it's own separate laundry with private entry and outlook. This is very well cared for home is ready for your family to move right in. https://youtu.be/i-nlWaI_-Bk (id:60626)
Oakwyn Realty Ltd.
72 Bonnymuir Drive
West Vancouver, British Columbia
Nestled on a spacious 16,000+ sqft lot, this stunning 4-bedroom, 3-bathroom home offers breathtaking panoramic views of the ocean, mountains, and city. It's a fantastic investment with endless potential. The property features a detached carport with space for two vehicles, as well as a large outdoor area perfect for all your recreational activities. Located just minutes from Collingwood School, Capilano Golf Club, shopping centers, and more. Don't miss the opportunity-book your showing today! (id:60626)
Homeland Realty
8504 Montcalm Street
Vancouver, British Columbia
Opportunity knocks!!! DUPLEX LOT. Fantastic investment. Land Value only. Extra large level lot at almost 6,100sf in prime Marpole area with lane access. Convenient location with lots of shopping and services nearby. Close to UBC and Richmond. Short walk to transit. Tenanted. Please do not walk on property without appointment. (id:60626)
RE/MAX Crest Realty
8510 Montcalm Street
Vancouver, British Columbia
Marpole opportunity! Oversized 6,085 SF lot (44' x 138.3') on a quiet, private street. Ideal for your dream home or duplex. This beloved, long-held family home sits on a quiet, private street with beautiful professionally landscaped gardens which offer beauty and serenity year-round. East-West exposure on a flat lot makes building easy. Desirable flat lot with East-West exposure makes development easy. Walk to Marpole's shopping, banks, Marine Gateway, Canada Line & Arbutus Greenway. Minutes to YVR, Richmond, Downtown, UBC & Langara. Near top private schools & Kerrisdale shopping. Churchill Secondary District. Newly built David Lloyd George Elementary with Daycare. Quick access to the new Marpole Community Centre (2026). Rare chance to invest, build, or hold in one of Vancouver´s most connected and evolving neighbourhoods! Bonus! Massive garage provides an abundance of storage space and room for your work-shop. (id:60626)
Royal LePage Westside
8120 Elsmore Road
Richmond, British Columbia
This custom-built luxury home in Richmond´s sought-after Seafair neighborhood sits on a quiet, tree-lined street and offers 3,478 sqft of quality craftsmanship. A stunning granite-marble foyer with soaring ceilings welcomes you inside. Enjoy a gourmet kitchen + wok kitchen with high-end s/s appliances, granite counters, a media room with wet bar, spacious ensuite bedrooms, A/C, HRV, radiant heat, and triple garage with electric gate. Meticulously maintained-shows like new but no GST! Prime location near top schools, parks, and Seafair Shopping Centre. (id:60626)
RE/MAX Crest Realty
1975 182 Street
Surrey, British Columbia
Nestled in an atmosphere of peace and prestige, this expansive 50,000 sq.ft. lot offers the rare opportunity to craft your own 15,000 sq.ft. architectural masterpiece-complete with a 3-storey layout and walkout basement, all capitalizing on breathtaking 180° unobstructed valley views. Set amidst a curated enclave of multi-million dollar luxury estates, this truly unprecedented location blends privacy with proximity. You're just minutes from top-rated schools, supermarkets, charming cafés, and elite golf courses, as well as the USA border, making this an ideal setting for families and discerning investors alike. Don't miss this chance to create your forever home in one of the region's most exclusive settings. Call today for more information. (id:60626)
RE/MAX Colonial Pacific Realty

