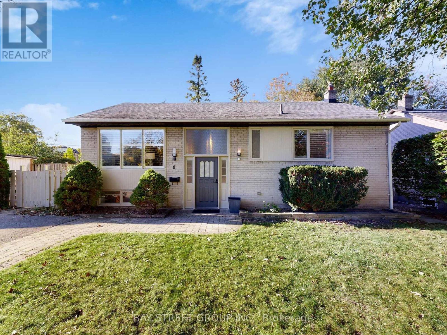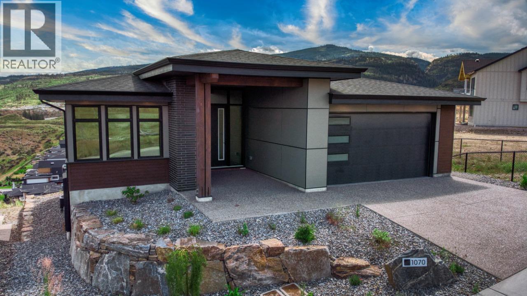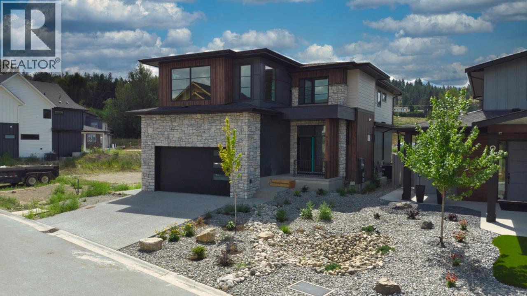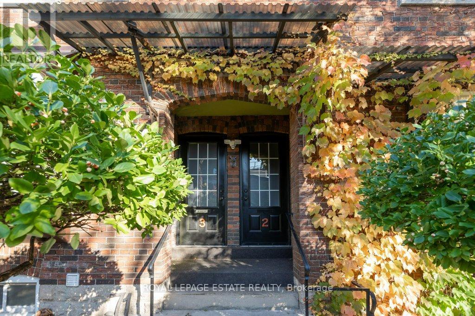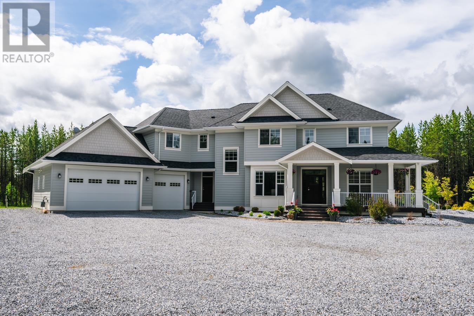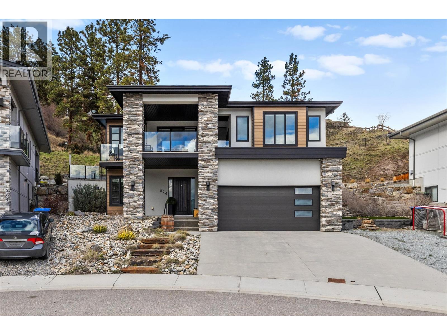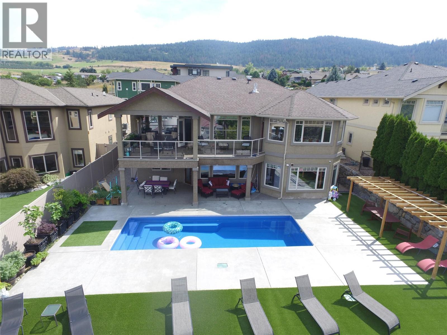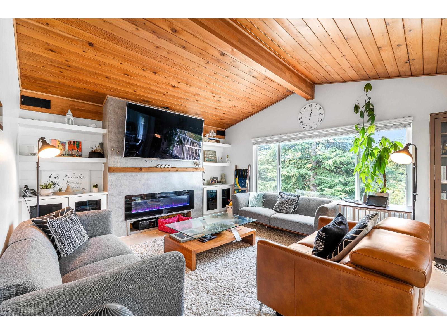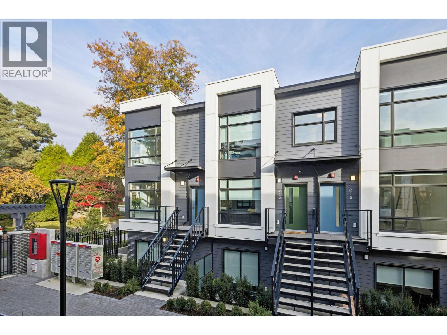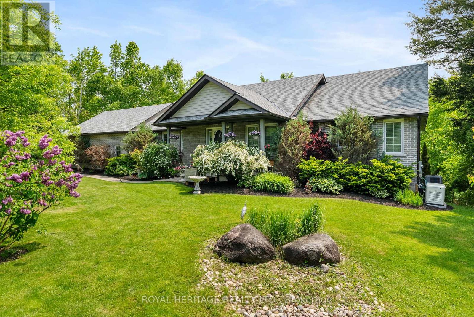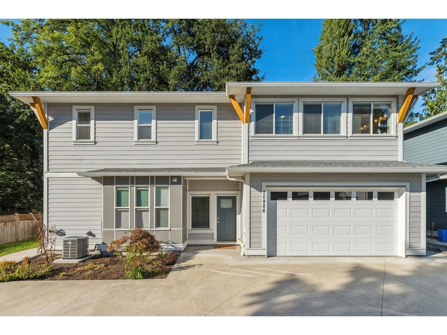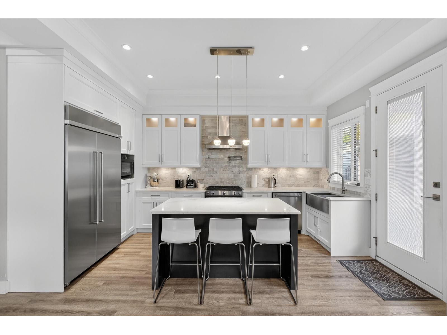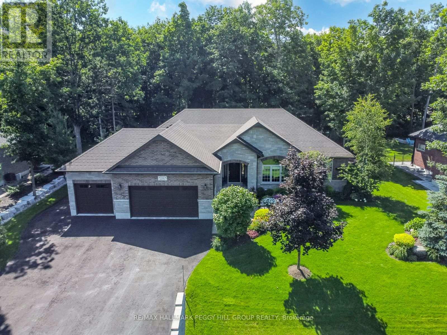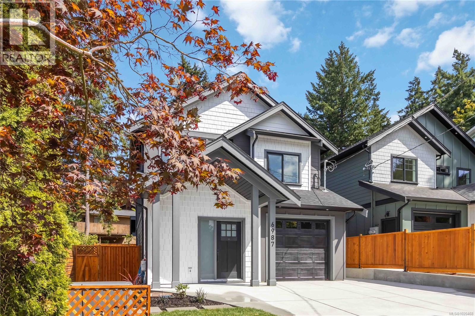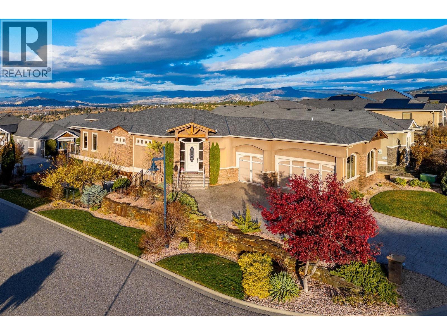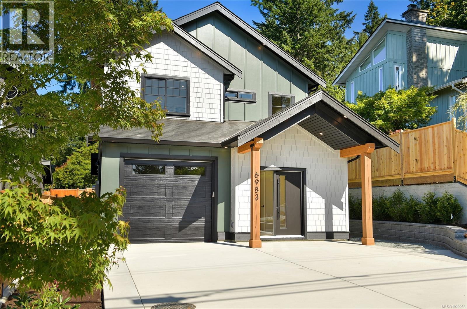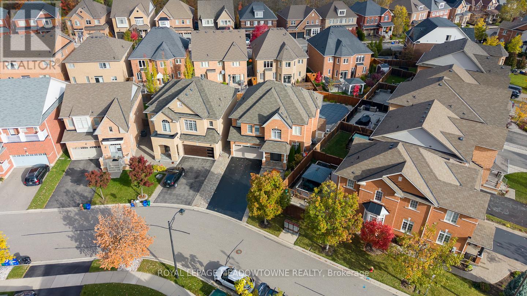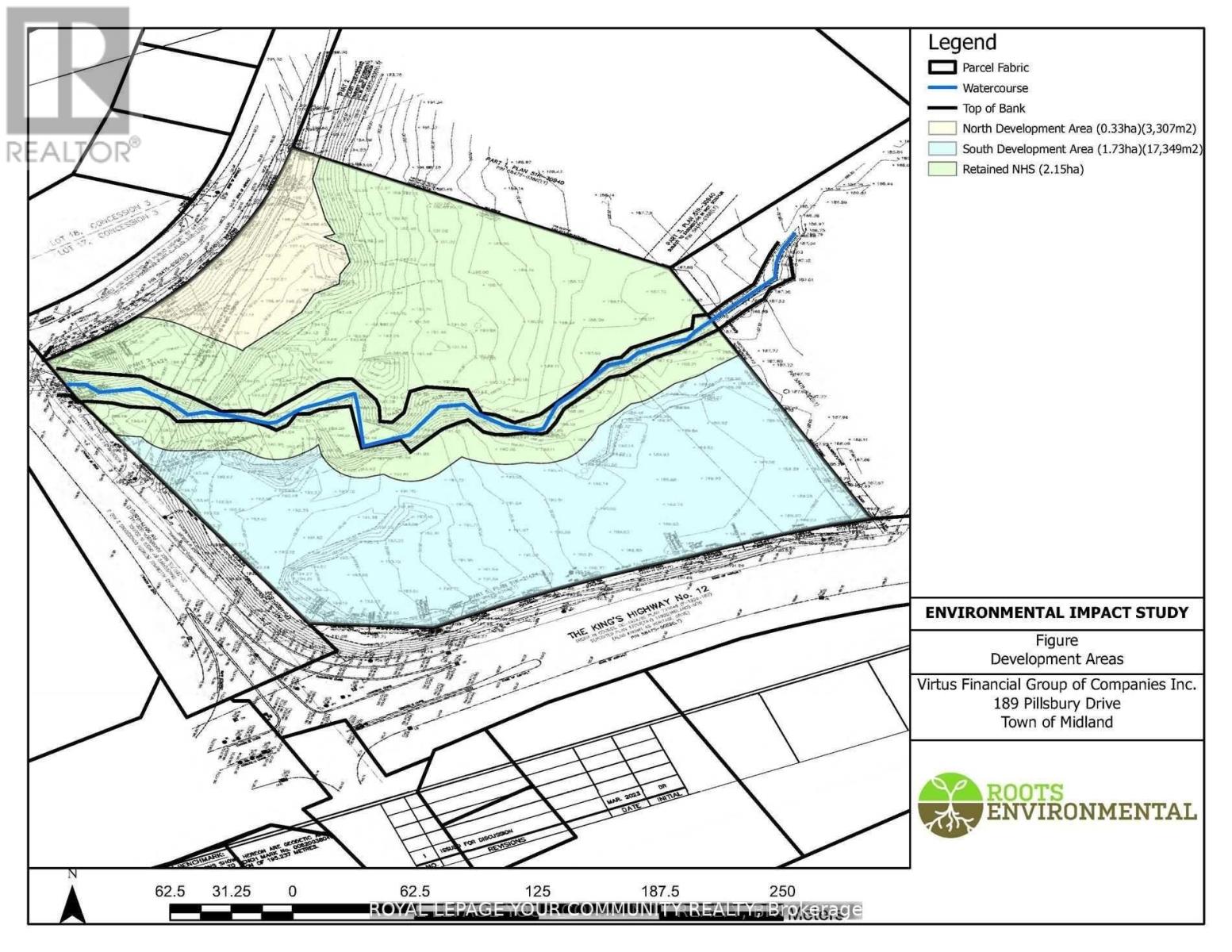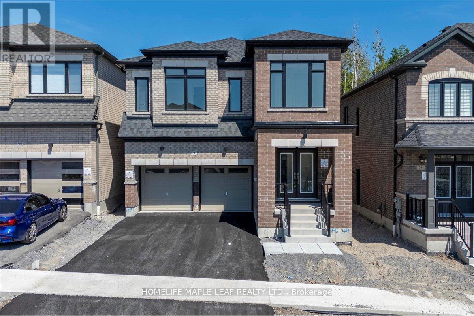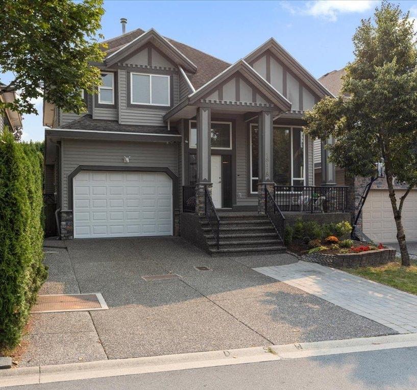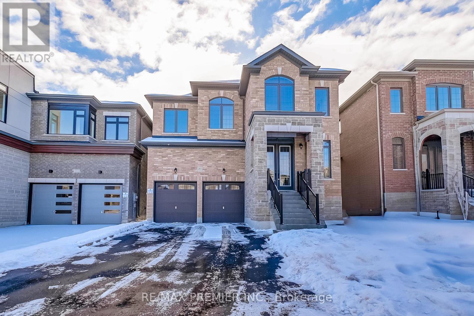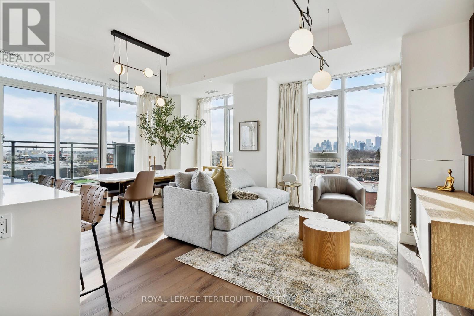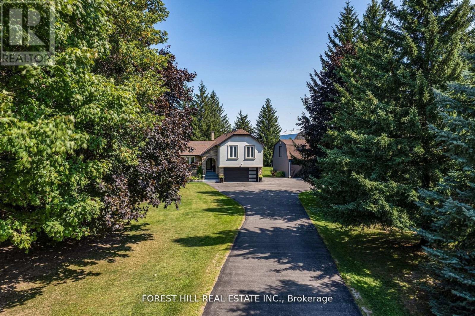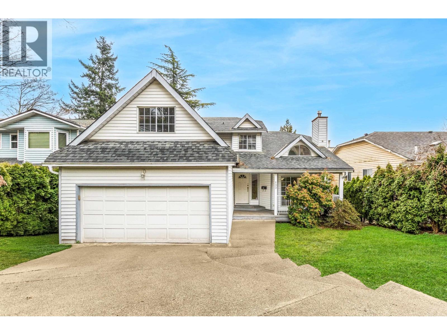8 Overton Crescent
Toronto, Ontario
This well-maintained and beautifully designed family home features a cozy living room filled with natural sunlight and a fireplace. the spacious 3 bedrooms with the large windows that brighten the space. The modern kitchen boasts elegant marble countertops, and the two bathrooms have been fully renovated with quality finishes. The bright basement recreation room includes a built-in Bose surround sound system, perfect for entertainment and family gatherings. Location, Location, Location. Adjacent To The Bridle Path, Edward Gardens, Shops at Don Mills, Highways, Parks, Public Transportation, Top School, and much more. (id:60626)
Bay Street Group Inc.
1070 Emslie Street
Kelowna, British Columbia
Welcome to this exceptional 5-bed, 4-bath modern home by Carrington Homes, offering 3,146 sq ft of beautifully designed living space. A custom take on Carrington’s most popular floor plan, this home combines contemporary style with functional comfort. Located in Kelowna’s desirable Upper Mission community Trailhead at the Ponds, it showcases stunning views of the mountains and valley. The main level features high ceilings and a spacious great room with large windows. The chef’s kitchen includes a generous island, built-in pantry with custom cabinetry, coffee bar, and open shelving. Just off the Dining you can enjoy evenings on the covered deck taking in the peaceful surroundings. The primary bedroom is a private retreat with incredible views and a spa-like 5-piece ensuite. The walk-out lower level includes two additional bedrooms, a junior bedroom with private bath, family room, and games area. A dual-zone furnace allows for separate temperature control on each floor. GST APPLICABLE. (id:60626)
Bode Platform Inc
925 Bull Crescent
Kelowna, British Columbia
Welcome to the Olive P – where drama meets design! Crafted by Carrington Homes, this stunner was made to impress. Step inside to a bold yet neutral palette that whispers sophistication. The open-concept main floor is an entertainer’s dream—featuring a chef-inspired kitchen with a massive island and a double fridge/freezer fit for a feast. Hidden gems like a sleek butler’s pantry and mudroom keep things effortlessly tidy. Ascend to the upper level and be wowed by the grand primary bedroom—tray ceiling, spa-like ensuite, dual vanities, and a walk-in closet that basically begs for a shopping spree. Two more spacious bedrooms, a full bath, and bonus room round it out. But wait—there’s more! The partially finished basement is perfect for cozy movie nights with an electric fireplace and is roughed in for future potential development. The Olive P isn’t just a home—it’s a lifestyle. GST applicable. (id:60626)
Bode Platform Inc
71 Rainsford Road
Toronto, Ontario
Charming, lush, well maintained, prime beach triangle, detached brick MULTIPLEX! 5 self contained units, 2 parking spaces and a separate artists studio with cathedral ceiling & 2pc. Gorgeous main floor owner's apt., approx.1400 sq ft: 2 bed, 2 bath, lg kitchen with private w/d, lg family room (or office), atrium with built in seating & sliding glass doors to private interlocked patio, cozy den with built in chaise longue, 2 mini split ductless AC/heat/dehumidify units, pocket doors & hardwood t/o. This apt. has 2 separate entrances! 1 on Rainsford Rd., 1 on Columbine Ave. 1-two bed apt., 2-one bed apts, 1 bachelor apt. Extremely well designed & well thought out, a very creative artist's property. Beautiful outdoor spaces, privacy hedging, bay windows, amazing storage spaces, multiple built ins, landscaping, wrought iron fencing. 2 types of heating (Generac generator). One of a kind and must be seen to be believed, over 3600 sq ft. Please view the floor plans. If you have dreamed of a warm, spacious, pretty, bright, detached brick Beach home with income, this is it. (id:60626)
Royal LePage Estate Realty
10888 Lolland Crescent
Prince George, British Columbia
This stunning home is designed to impress, offering vaulted ceilings and a gourmet chef's kitchen complete with a butler's pantry, quartz countertops, gas stove, and dual wall ovens – an entertainer's dream! With 6 spacious bedrooms and 4 bathrooms, there's room for everyone. The master bedroom boasts a large walk-in closet and a luxurious ensuite. Outside, enjoy a beautifully manicured lawn and landscaped yard. The property features an attached triple car garage, providing ample parking and storage, along with a heated 40 x 36 shop equipped with its own bathroom and mezzanine. This property truly is a "Must See"! All measurements are approximate, and buyer should verify if deemed important. Also for sale – see the adjoining lot next door (R2947753). (id:60626)
Royal LePage Aspire Realty
876 Boynton Place
Kelowna, British Columbia
Welcome to 876 Boynton Place — a beautifully designed 5-bedroom, 4-bathroom custom home that perfectly combines luxury, style, and everyday comfort. Nestled in a quiet cul-de-sac, this modern residence features a bright open-concept layout, soaring ceilings, and expansive windows that flood the space with natural light and frame stunning views. The chef-inspired kitchen is a showstopper with quartz countertops, stainless steel appliances, and a large island, perfect for entertaining. The luxurious primary suite offers a spa-like ensuite with double vanity and a walk-in glass shower. Outside, enjoy your private pool, covered patio, and custom putting green, ideal for relaxing or hosting all year round. Located in one of Kelowna’s most desirable neighbourhoods, you're just minutes from parks, hiking trails, shopping, and top-rated schools. Plus, with its low-maintenance landscaping, this home is designed to let you enjoy more and worry less. (id:60626)
RE/MAX Kelowna
1033 Longacre Place
Vernon, British Columbia
Your Lakeview paradise awaits! This beautiful executive home on a quiet cul-de-sac offers breathtaking Lake views from every level! Popular rancher plan with a full daylight basement provides amazing views and access to a beautiful inground pool. Plenty of parking including a double car garage as well as a single car garage attached to a self contained 300 sq. foot carriage house/guest suite. Bring the in-laws, there's even a basement suite in the lower level. Entering through a gated courtyard, the upper floor features amazing hardwood floors, high tray ceilings, chef-inspired island kitchen with granite counters and breakfast bar and an amazing master suite with a spa-like ensuite bathroom, gas fireplace and walk-in closet. The basement is vast, and features a beautiful rec room/family room as well as an inlaw suite kitchen, 3 bedrooms and a large bathroom. There's even a theatre and games room, perfect for family entertaining. Outside, everyone will enjoy the heated pool while taking in the breathtaking views of the Okanagan Lake. There's an amazing gazebo/cabana beside the pool as well as a fantastic garden area down the slope, you'll be amazed... every inch of this property is utilized to the utmost! This luxurious home is just steps from OK Landing school, plus there's lane access down to Okanagan Landing Road, and it's only a minute away from Paddlewheel Park & boat launch, Vernon Yacht Club and Kin Beach. Don't miss out, book your showing today! (id:60626)
Canada Flex Realty Group
10662 Santa Monica Place
Delta, British Columbia
Canterbury Heights gem! Sitting on a 7,200+ sf corner/high-elevation lot with dual road frontage, this 5 bed 4 bath home blends family comfort with investment potential. Vaulted living room, bright open updated layout & a 28'x15' sundeck capturing sweeping Burns Bog views & stunning sunsets. Garden lovers will enjoy the landscaped yard, two storage sheds, separate patio & covered gazebo-perfect for year-round entertaining. Includes self-contained suite w/ 2nd kitchen & private entry (currently owner-occupied, not rented) offering flexibility as mortgage helper or in-law space. Quiet, family-friendly yet central, steps to Burns Bog trails, Gray Elementary, Sands Secondary, and close to Sungod Recreation Centre & Sunstone Park. A solid home today with strong rebuild potential tomorrow! OPEN HOUSE: Nov 15 (SAT) 2-4 PM & Nov 16 (SUN) 2-4 PM (id:60626)
Exp Realty
211 1008 W 47th Avenue
Vancouver, British Columbia
ROWEN W47 by Alabaster, stunning new townhomes in Vancouver´s Westside, are MOVE-IN ready! Experience luxury living with exquisite design, top-of-the line appliances, and the perfect location. These luxurious townhomes feature 3 BED&DEN, modern design, topnotch appliances, and a prime location, PRIVATE ROOFTOP PATIO - perfect for those seeking the ultimate urban lifestyle with the comfort of home. Get ready to make Rowen W47 your new home sweet home! (id:60626)
Evermark Real Estate Services
141 Shanagarry Drive
Selwyn, Ontario
Welcome to Lakeside Elegance in the Kawarthas! This stunning all-brick bungalow sits on a 2.66 acre lot with ultimate privacy, a beautifully landscaped yard surrounded with mature trees and exclusive deeded access to Chemong Lake. Step inside to an open-concept main level boasting a Chefs kitchen w/pantry, a spacious island, new premium stainless steel appliances, a great room with soaring vaulted ceilings, enormous windows throughout, gleaming hardwood floors, a cozy gas fireplace with a seamless walkout to a composite deck accented with a gazebo overlooking serene natural vistas. A convenient main-floor laundry sits next to a spacious powder room with access to an oversized 2.5 car garage. The primary suite offers it's own 3-sided fireplace, a spa-inspired 6-piece ensuite complete with a soaker tub, a Roman glass shower, bidet & separate his & hers vanities with walk-in closets. A versatile office/den completes the primary suite with a walk-out to the deck. The 2nd bdrm enjoys access to it's own 4-pc bath. The fully finished lower level offers towering ceilings, a generous family rm, 3rd gas fireplace, walkout access to a stone patio, 4-pc semi-ensuite bath, & 3 additional bdrms designed with guests or family in mind. Enjoy the luxury of deeded waterfront access, complete with a boat launch & private dock perfect for exploring the renowned Trent-Severn Waterway or casting a line in some of the regions best fishing spots. Mins to recreational facilities including a sports complex, 3 golf courses, a curling rink, baseball diamond & School bus stop at your doorstep. Located in the sought-after hamlet of Ennismore, just minutes from Bridgenorth, 15 minutes to PRHC (hospital), easy access to Hwy 115 and 407. With over 4000+sqft living space, this immaculate home reflects true pride of ownership and presents a rare opportunity to enjoy refined lakeside living at its finest. Simply move in and begin your next chapter in luxury. OPEN HOUSE June 7 & 8, 2-4pm (id:60626)
Royal Heritage Realty Ltd.
20986 96 Avenue
Langley, British Columbia
Almost new basement-entry home with a legal suite on a 6,021 sqft lot in sought-after Walnut Grove. Offering 2,275 sqft of living space, this home features 4 bedrooms, 3 bathrooms, and a den. The bright main level includes a spacious kitchen with quartz counters and stainless-steel appliances, open to the dining and living areas. The primary bedroom boasts a walk-in closet and a 5-piece ensuite with double sinks and a soaker tub. The ground floor offers a den, mudroom, and double garage with EV charger. A rear driveway from 210 Street provides ample parking for an RV or up to 6 vehicles. The secondary suite includes a private entrance, separate laundry, and a modern kitchen-ideal as a mortgage helper or in-law suite. Open House on November 16 from 2 to 4. (id:60626)
Royal Pacific Lions Gate Realty Ltd.
2926 160 Street
Surrey, British Columbia
A stunning 2017 corner home by English Willow! Just minutes to Southridge School and Morgan Crossing, this designer home offers 10-ft ceilings, low-maintenance LVP floors, and a modern kitchen with quartz counters, oversized fridge, gas stove, and stainless steel appliances. Main floor den perfect for office/play area or guest suite. Upstairs features 3 spacious bedrooms including a luxurious primary retreat with vaulted ceilings and spa-like 5-piece ensuite. Includes a 2-bedroom LEGAL SUITE with separate entrance, tenanted for $1,800/month utilities included-excellent mortgage helper! Enjoy central A/C, rear gas line for BBQ, Double garage plus 1 open stall. Ideally situated on a corner lot backing onto a greenbelt, . Call now to book a home tour! (id:60626)
Oakwyn Realty Ltd.
126 Mennill Drive
Springwater, Ontario
ELEGANTLY CRAFTED EXECUTIVE BUNGALOW ON HALF AN ACRE IN A SOUGHT-AFTER NEIGHBOURHOOD! Designed to impress, this one-of-a-kind custom home delivers upscale living in a highly coveted neighbourhood surrounded by natural beauty. Set on a 104 x 208 ft lot just 5 minutes from Barrie, with quick access to trails, Vespra Hills Golf Club, and Snow Valley Ski Resort, this property showcases exceptional curb appeal with a stately brick and stone exterior, stone walkway, covered front porch, and striking front door framed by elegant architectural detailing. A triple-wide driveway and three-car garage provide ample parking to match the home's grandeur. Built with 2" x 6" kiln-dried lumber, a silent floor system, thermal pane windows, Energy Star rated low E glass, and durable aluminum soffits and eaves, this home is as solid as it is stylish. The 1,900 sq ft main floor features 9 ft ceilings, crown moulding, pot lights, solid interior doors, and an upgraded trim and millwork package. A gourmet kitchen stands out with granite counters, stainless steel appliances, soft-close cabinetry, a custom backsplash, and a wood-toned island contrasted with white cabinets. A bright breakfast area with a walkout to the deck and a formal dining room both feature elegant arched windows. The great room offers a stone fireplace with a wood mantle, while the primary suite includes a walk-in closet and an ensuite with quartz counters, a double vanity, and a glass-enclosed shower. Additional features include main floor laundry with garage access, upgraded toilets and faucets, hardwood and ceramic tile flooring, and a finished basement with rec room, fireplace, office, exercise room, and full bath. The backyard offers a forest backdrop, an expansive deck, a retractable awning, and a multi-zone irrigation system. Equipped with an HRV system, 200-amp panel, alarm, sound system, central vac, and Generac generator, every inch of this home reflects thoughtful design and an exceptional standard of living (id:60626)
RE/MAX Hallmark Peggy Hill Group Realty
6987 Hagan Rd
Central Saanich, British Columbia
Welcome home to 6987 Hagan Road ~ BRAND NEW 4 Bedroom family home including a 1 Bedroom legal suite. Beautifully designed, featuring an open floor plan with a large entry, spacious living & dining areas with fireplace & french patio doors leading out to the backyard. The gourmet kitchen has stunning quartz countertops and backsplash, large island with built-ins for entertaining plus stainless appliances with a 6-burner gas range. Upstairs offers 3 bedrooms (some ocean glimpses!) including the gorgeous primary suite with walk-in closet and spa-like ensuite with soaker tub, walk-in shower & heated tiled floors. A bonus tv room or office on the lower floor. Efficient heat pump plus a back-up generator. Relax and unwind in the private, fully landscaped irrigated & fenced yard. The 1 bedroom suite is ready for family or a mortgage helper including appliances, in-suite laundry & private entry. All of this plus located in a fantastic neighbourhood - close to schools, parks and beach access. (id:60626)
RE/MAX Camosun
603 Arbor View Drive
Kelowna, British Columbia
Welcome to The Quarry — where timeless craftsmanship meets comfort & livability. This beautifully designed home offers soaring ceilings, expansive windows & an open-concept main level, filling the home with natural light. A thoughtfully defined formal dining area adds an elegant touch — set apart just enough to feel special, yet still visually connected through architectural openings. The spacious kitchen & great room open onto a large deck — ideal for morning coffee or evening gatherings while enjoying the peaceful surroundings. The main level is anchored by a generous primary suite featuring a spa-inspired ensuite with heated tile floors, jacuzzi tub, walk-in shower & impressive walk-in closet. Every detail reflects thoughtful design and craftsmanship. Downstairs, the lower level offers flexibility with three additional bedrooms, plus an office, fitness or storage area, & a large family room complete with a wet bar — perfect for entertaining guests or movie nights. The sound system has over 20 speakers both inside & outside! Step outside to a fully fenced backyard with a luxury hot tub, and the garage is heated, great for a shop! Set in a desirable location near Canyon Falls Middle School & the amenities of The Ponds, this home suits downsizers who love to host or families with kids seeking their own retreat. Classic architectural details, rich finishes & a true sense of pride in construction make this property a rare find in one of Kelowna’s most sought-after communities. (id:60626)
Coldwell Banker Horizon Realty
6983 Hagan Rd
Central Saanich, British Columbia
Brand New 4BD/4BA family home offering over 2,400 sq ft of refined living space, including a fully self-contained legal 1BR suite with separate hydro service. The gourmet kitchen features quartz counters and backsplash, shaker cabinetry, soft-close doors, premium SS appliances with a 6-burner gas range, and a large peninsula ideal for entertaining. A gas fireplace with tile surround and built-in cabinetry anchors the open-concept living area. The primary suite boasts a spa-inspired ensuite with quartz finishes, heated tile floors, and a walk-in closet. Step outside to your beautifully landscaped, fully irrigated backyard oasis with a covered stamped concrete patio, gas hookup, and two maple trees placed for added privacy. Comfort is assured year-round with a heat pump. Located in a quiet, family-friendly community just minutes from parks, trails, schools, beach access, and the shops and services of charming Brentwood Bay. (id:60626)
Pemberton Holmes Ltd - Sidney
195 Huddlestone Crescent
Milton, Ontario
Welcome to 195 Huddleston Crescent, an elegant 4-bedroom home perfectly situated on a quiet, family-friendly crescent in Milton's desirable Scott neighbourhood. Offering over 3500 sqft of finished living space. Set on a large pie-shaped lot, this home showcases a beautifully landscaped backyard oasis with stunning stonework and a sparkling saltwater inground pool-ideal for relaxing or entertaining. The beauty continues inside with 9' ceilings on the main floor, a bright eat-in kitchen featuring warm wood cabinetry, granite countertops, a tile backsplash, stainless steel appliances, and a walkout to the yard. The open-concept great room with a cozy gas fireplace creates an inviting gathering space with in- ceiling speakers and pot lights, complemented by a separate formal living and dining area for stylish entertaining. Upstairs, four spacious bedrooms including a luxurious primary suite with dual walk-in closets featuring custom organizers and a spa-like 5-piece ensuite. The finished basement adds versatility with a large recreation area, a flex room, and a sleek 3-piece bath. With parking for six cars, no sidewalk, and interior garage access, this home offers the perfect blend of comfort, sophistication, and convenience-just moments from parks, top-rated schools, and amenities. (id:60626)
Royal LePage Meadowtowne Realty
189 Pillsbury Drive
Midland, Ontario
10.32 Acres Of Vacant Land With Close To 650 Feet Of Frontage On Highway 12. Proposed Development of 4 self-storage buildings; two single-storey, 10,118 sqft buildings, one two-storey, 21,000 sqft building and one three-storey 15,000 sqft building. Beautiful And Scenic Setting. Highway Commercial Zoning Allows For Many Uses Including Animal Hospital, Car Wash, Gas Bar, Auto Garage, Campground, Childcare Centre, Commercial Entertainment Establishment, Commercial School, Dry Cleaning, Fitness Centre, Funeral Home, Garden & Nursery, Motel & Hotel, Medical Use, Microbrewery, Pharmacy, Professional Office, Retail Store, Theater& More! (id:60626)
Royal LePage Your Community Realty
1242 Talisman Manor
Pickering, Ontario
New Detached By Fieldgate Homes (MAXIMUS MODEL). Welcome to your dream home in Pickering! Amazing living space! Backing onto green space! Bright lightflows through this elegant 5-bedroom, 3.5 bathroom gorgeous home. This great designed home features a main floor library, highly desirable 2nd floor laundry, enjoying relaxing ambiance of a spacious family room layout w/ cozy fireplace, combined living and dining room, upgraded kitchen and breakfast area, perfect for entertaining and family gatherings. The sleek design of the gourmet custom kitchen is a chef's delight, a double car garage. Move-In ready With Thoughtful Upgrades throughout! This property offers everything you need to live, work, and entertain in style! Schedule your private viewing today before this is gone! This home offers endless possibilities, don't miss this beautiful opportunity! (id:60626)
Homelife Maple Leaf Realty Ltd.
18118 67 Avenue
Surrey, British Columbia
**Room for the WHOLE family and their families. A place for everyone to call home and stay friends, with each family unit having their own space.** Here is your opportunity to make it happen! This beautiful, well maintained 3500 sq. ft. semi-custom home, with mortgage helpers bringing in $3200 per month! With 7 Beds, 1 Den, 6 Baths, open floor plan, spacious maple kitchen, large granite sit-up island, gas range. 15' high great room with gas f/p and lots of natural light. Den on the main, 4 beds upstairs - 2 with ensuites. Huge primary bedroom suite includes a spacious ensuite, private balcony and walk in closet. Your family will love the huge park across street: fields, playgrounds, trails and an elementary school a block away. Super close to transit, schools and quick access to Hwy #1. (id:60626)
RE/MAX Treeland Realty
207 Fallharvest Way
Whitchurch-Stouffville, Ontario
Brand New By Fieldgate Homes. Welcome to your dream home in Stouffville! The Newcastle Model !40' Detached 3052 square feet of above-grade captivating living space! Bright light flows through this elegant 5-bedroom, 3.5-bathroom gorgeous home featuring timeless hardwood flooring. This stunning all-brick design features main floor 10 foot ceilings, highly desirable 2nd floor laundry, 2nd floor 9ft ceilings, master bedroom featuring walk-in closet and 5-piece en-suite with free standing tub and separate shower. Enjoying relaxing ambiance of a spacious family room layout w/cozy Gas fireplace, living and dining room, upgraded kitchen and breakfast area, perfect for entertaining and family gatherings. The sleek design of the gourmet custom kitchen is a chef's delight, Separate Walk Up Entrance to Basement! This home offers endless possibilities! Don't miss this one! **EXTRAS** Upgraded Stainless Steel Kitchen Aid Fridge, Stove, Dishwasher. Whirlpool Front Loading Washer and Dryer. (id:60626)
RE/MAX Premier Inc.
607 - 1285 Queen Street E
Toronto, Ontario
Welcome to an extraordinary top-floor residence in one of Leslieville's most sought-after boutique buildings.Designed for those who value privacy, elevated design, & effortless city living,this penthouse suite delivers a level of refinement rarely offered in the neighbourhood.Flooded w/natural light from floor-to-ceiling windows,the open-concept living space frames sweeping views of the Toronto skyline & Lake Ontario.Sunsets here feel cinematic. Every detail has been carefully curated: bleached wide-plank oak floors,custom lighting,modern minimalist millwork, & striking architectural wall accents create a calm, cohesive aesthetic throughout.The chef-inspired kitchen is both functional & beautiful,featuring an oversized island, sleek integrated appliances,generous pantry storage, & plenty of space to entertain.All three bedrooms are impressively sized w/large closets, offering comfort & flexibility for families & guests,.The third bedroom,enclosed w/elegant glass doors, currently serves as a stylish office & can easily be converted as your lifestyle evolves.Step outside to the showpiece of the home: an expansive private terrace overlooking the city & lake. Outfitted w/a built-in BBQ, premium turf flooring, & room for lounging or dining, this outdoor sanctuary is ideal for slow mornings & golden hour cocktails,Additional standout features incl. a spacious laundry room w/deep sink, quartz counters, & hanging system.This is something rarely seen in condo living.With fewer than 70 residences,this boutique building offers true exclusivity & peace.Residents enjoy access to a private fitness studio,rooftop terrace,& a beautifully designed party lounge.A rare private parking space adds everyday convenience,while direct access to the Queen streetcar,DVP, & Gardiner ensures effortless commuting in every direction.This is more than a place to live.It's an elevated lifestyle in one of Toronto's most vibrant & lovable Opportunities like this are few and far between communities. (id:60626)
Royal LePage Terrequity Realty
5837 Yonge Street
Innisfil, Ontario
Set on over 1.5 acres in Innisfil, this stunningly upgraded 4+1 bedroom, 3 bathroom side-split home combines modern living with serene privacy. The open-concept main level is filled with natural light from expansive windows and skylights, creating a seamless flow between the living, dining, and kitchen areas. The chef-inspired kitchen boasts high-end appliances and premium finishes, perfect for both everyday living and entertaining. The lower-level split offers a warm and inviting family room with a walkout to the backyard, and a separate entrance while the finished basement provides additional living space, ideal for extended family, guests, or potential income opportunities. Beautiful hardwood flooring extends throughout the home, adding a timeless touch. Brand New Furnace! (2025) A partially finished guest house with a walkout to its own deck adds even more potential. Outside, the expansive backyard offers endless possibilities for outdoor living, gardening, or simply enjoying the peaceful setting. This is a rare opportunity to own a property that truly blends luxury, versatility, and privacy. (id:60626)
Forest Hill Real Estate Inc.
133 Warrick Street
Coquitlam, British Columbia
NEW PRICE! Come home to this fabulous home in the heart of Coquitlam. This nearly 4000 SF, 6 bed/4 bath residence is situated on a 6700 SF lot with a double garage & tranquil exposure with open VIEWS. This home offers a blank canvas for the potential buyer to make it their own. The main floor offers 18 ft ceilings + circular staircase w/oversized windows. Enjoy a large family room overlooking the outdoor deck & private backyard. Upstairs offers 3 generous sized bdrms with beautiful eastern exposure. The oversized primary bed comes w/spa ensuite & walk in closet! Entertainers don't miss the oversized games room. Downstairs features a fully renovated 2 bed suite. Great location mins to schools, shops & HWY access. UPGRADED DECK, A/C & NEW WATER TANK. *Photos are virtually staged* (id:60626)
Royal LePage West Real Estate Services

