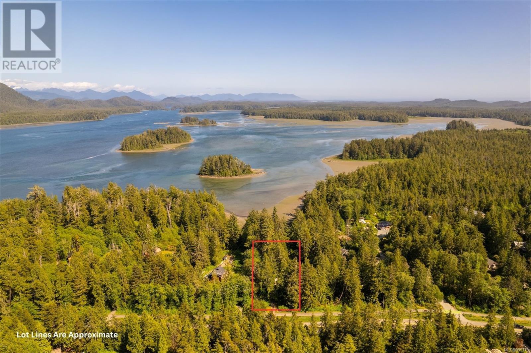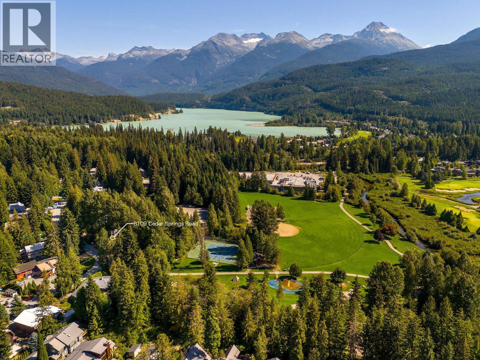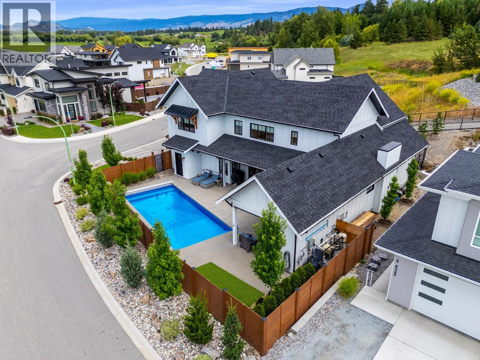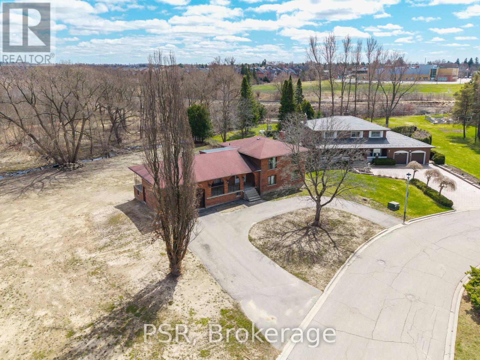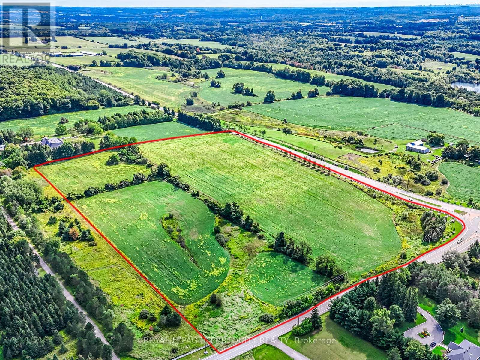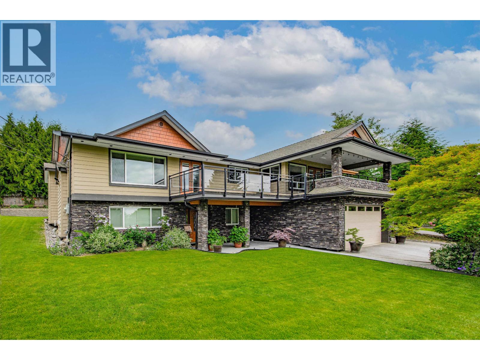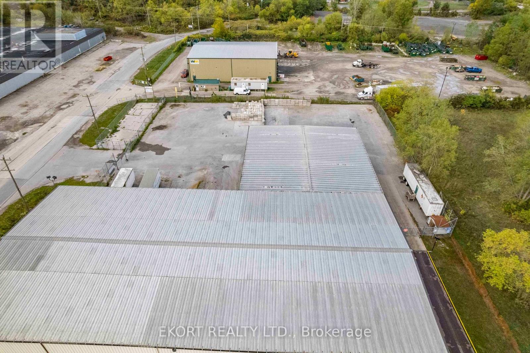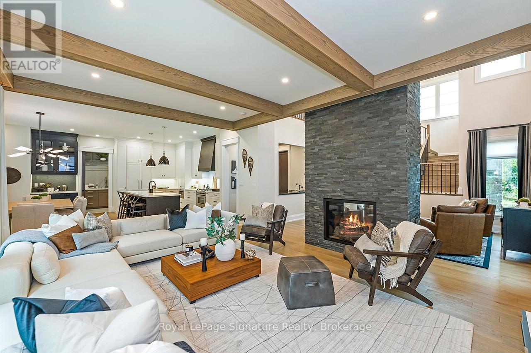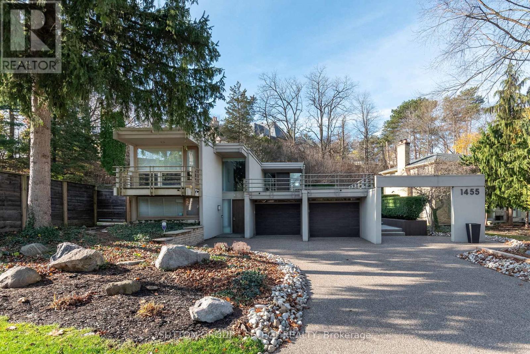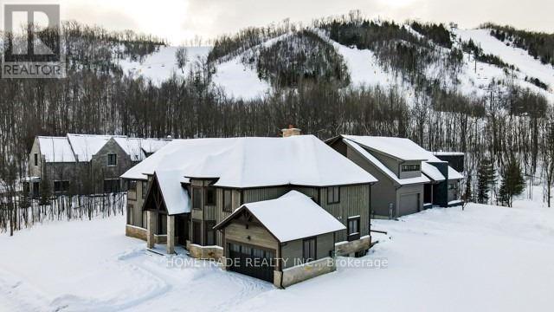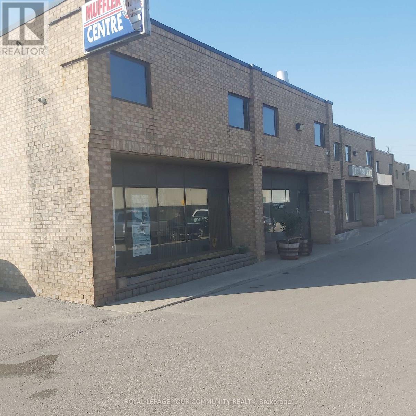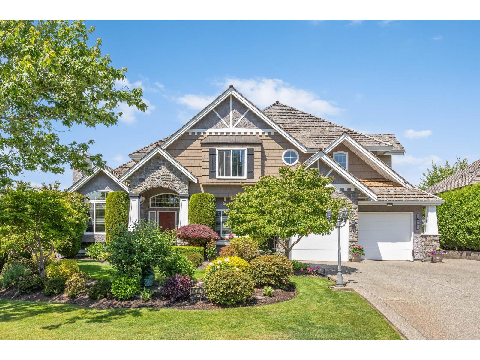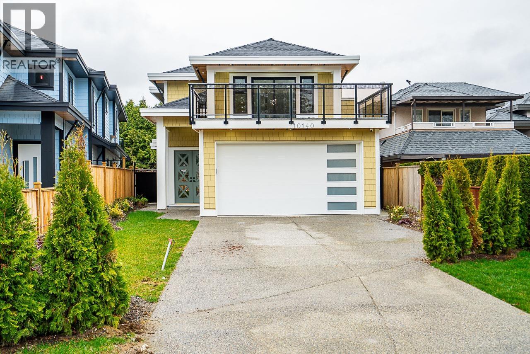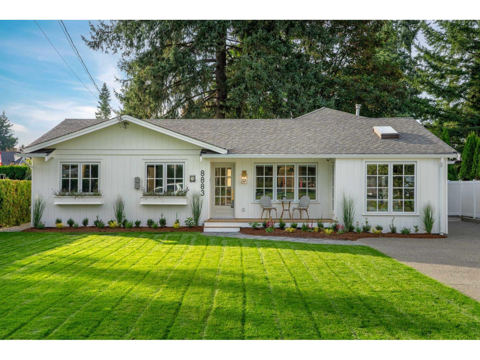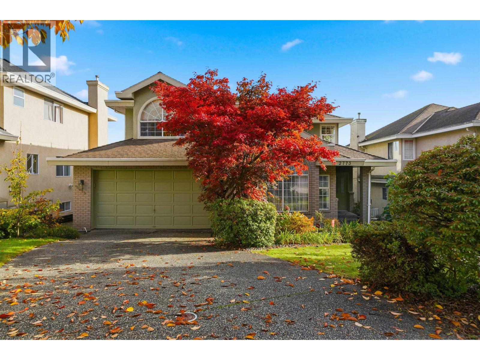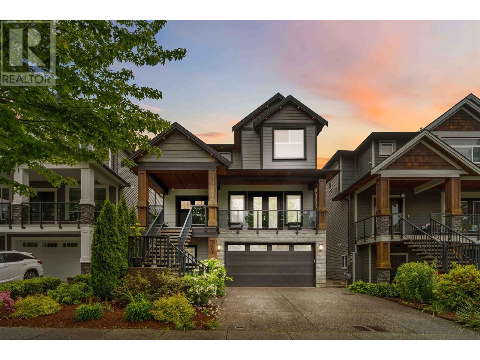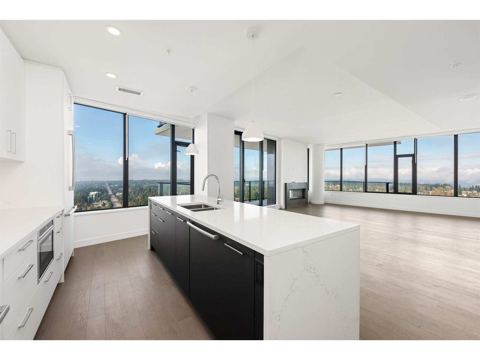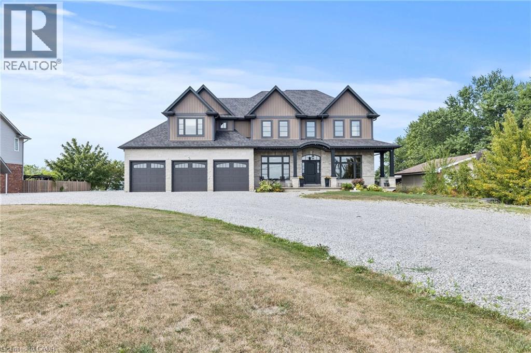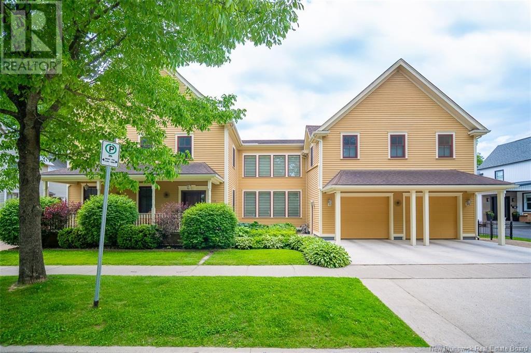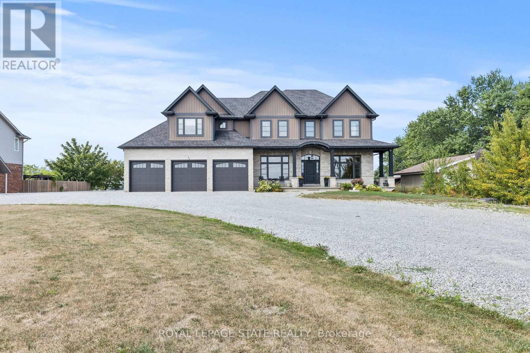1076 Pacific Rim Hwy
Tofino, British Columbia
Nestled among towering old-growth cedars, this exceptional 1.45 acre property allows you to be immersed in nature while at the same time only minutes from everything Tofino has to offer. Featuring two charming dwellings & numerous quaint outbuildings, the property gently slopes towards the shoreline allowing the tidal waters, nesting herons & the occasional black bear to become part of your everyday scenery. The 2-bedrm, 2-bath Heron Cottage blends Tofino history with modern conveniences amongst a sunny garden oasis & is currently operating as a successful nightly rental. The other dwelling, a 1-bedrm, 1-bath cottage, had a complete redo in 2020 & boasts gorgeous inlet views & stylish custom details. On the property you will also find a ''bunkie'' or flexible recreational space to enjoy this fabulous property with friends & family. Peaceful, private & filled with Westcoast magic, this property is a one-of-a-kind offering that inspires a deeper connection with the surrounding landscape. On sale for the first time in 45 years - this is a rare and exciting real estate opportunity. (id:60626)
RE/MAX Mid-Island Realty (Tfno)
8109 Cedar Springs Road
Whistler, British Columbia
Opportunity knocks! You will find 8109 Cedar Springs Road optimally positioned in the perfect, family friendly location. Walk out your front door to Meadow Park, Meadow Park Sports Centre & the fabulous Valley Trail. Within a very short walking distance you will find yourself at the recently renovated, locals favourite; Alpine Cafe. Just a quick hop, skip and a jump away is Whistler Secondary School as well as a convenient bus stop that will connect you to all of the wonderful offerings that Whistler has to offer. This large, flat, 14,312 sq/ft, South facing lot would make the ideal location for you to build your dream home in the mountains. Desirable RI1 zoning makes the options vast for redevelopment potential to really bring this unique corner lot to its highest and best use. Use your imagination and bring your dreams to life in Alpine Meadows! (id:60626)
Engel & Volkers Whistler
4243 Russo Street
Kelowna, British Columbia
Welcome to the complete package in the desirable Lower Mission! This impressive home in The Orchards subdivision offers over 5,000 sq ft of luxurious living space, featuring a legal suite, a golf simulator, and a spectacular outdoor oasis complete with a pool. The open-concept main floor is an entertainer's delight, boasting a chef-inspired kitchen with Thermador appliances ($65k), including an espresso machine and sub zero wine fridge. The spacious living room features vaulted ceilings, a custom fireplace, and elegant cabinetry with convenient access to a versatile family room or playroom. Step outside to access the 32' x 14' pool with auto-cover which is complemented by an outdoor bathroom and change room. Surrounding the pool is ample patio space for relaxation, including a covered area with an outdoor bar and TV making it an entertainer's dream. Upstairs, the primary bedroom is a true sanctuary with soaring ceilings, an ensuite featuring a custom tile shower, and a huge walk-in closet. Two additional generously sized bedrooms and a convenient laundry room complete the upper level. This property also includes a fully self-contained 1-bedroom legal suite (easily convertible to a 2-bed) with separate exterior access offering excellent flexibility for guests or rental income. The lower level is designed for endless entertainment featuring an additional bedroom, a custom sauna, a dedicated gym area, and a sunken theater room/golf simulator with an impressive 170"" x 94"" screen! (id:60626)
Royal LePage Kelowna
RE/MAX Kelowna
155 Dennison Street
King, Ontario
Welcome to 155 Dennison St, in the heart of King City. Fantastic opportunity with this rare premium wooded builders property. The home on the property can have a renovation completed to it and or addition and move in and enjoy this fantastic secluded property, or you can demolish and build your brand new custom built home. Either way this is a secured investment for your family to have. Subdivision is a tight knit community, with tons of character through out as you make way through the quiet street. This property is enhanced with large mature natural trees at the rear and has a stream running along the perimeter of the side and rear property. Very private and well positioned property. The home is in close proximity to private schools such as Villanova, Country Day and St.Andrews college. (id:60626)
Psr
2200 Lloydtown-Aurora Road
King, Ontario
This 24 acre corner property offers great exposure and the perfect balance of privacy and accessibility. Ideally situated with excellent proximity to Aurora, Schomberg, Newmarket and just minutes to Highway 400 for easy commuting. Whether you envision building your dream estate, creating a hobby farm or simply enjoying the peace and quiet of country living, this property provides endless potential. (id:60626)
Royal LePage Terrequity Realty
3072 Lazy A Avenue
Coquitlam, British Columbia
Welcome to this beautifully & completely renovated home sitting in a 12000sf lot and 3300sf living space facing Southwest to enjoy the sunshine and city & mountain views. Featuring high-end upgrades and modern conveniences open layout,a gorgeous family/living room, and a kitchen with all high-end appliances and finishing. Other upgrades include roof, bathroom,electrical & plumbing, heating & ventilation,speakers, windows & doors, tons of storage & closets, floors & walls, 4-car parking garage total value of $ 400K for the investment. Downstairs is a complete 1 bed-in-law suite and rec room ideal for the rental option. Great catchment Charles Best secondary, close to Park, Coquitlam shopping mall center & Skytrain. Subdivision potential opportunity for multiple units. Open Sat (Nov 1 @2-4) (id:60626)
Lehomes Realty Premier
270 West Street
Quinte West, Ontario
The subject site is developed with a 23,757 square foot industrial building constructed in stages between 1990 and 2007. Gross floor area of the building is as follows: Industrial Space 21,118 Sq. Ft. Office 2,639 Sq. Ft. Total 23,757 Sq. Ft. The building is a prefabricated steel frame structure on a poured concrete foundation. The exterior is clad in steel and the roof is steel. The office pod is situated along the east side of the building, fronting onto West Street. It consists of a reception area, two private offices, a board room, two staff washrooms and a kitchenette. In addition, there is a separate shop office that includes office space, a lunchroom, and men's and women's locker rooms and washrooms. The industrial portion has a clear height of 26 feet. It is demised into two areas, including the dumping area and the sorting area. The dumping area has a lower floor than the sorting area. It is equipped with conveyor belts that lead to the sorting floor. There are two curtain doors to the west side of the building, both of which are approximately 22 feet in height. The sorting area has three dock-high loading doors with levellers, as well as a grade level door. The doors all lead to the west side of the building. The industrial area is unheated with no ceiling or wall finishes. The electrical service is 400 Amp, 600 volt, 3-phase with a transformer. The office pod is heated by a gas fired furnace with central air conditioning. The building is somewhat specialized for its current use (recycling sorting facility) but would suit a variety of similar manufacturing or laboratory uses. (id:60626)
Ekort Realty Ltd.
6115 Guelph Line
Burlington, Ontario
Welcome to 6115 Guelph Line, an 1860 barn set on 4 acres of lush grounds in the historic settlement of Lowville . One third of the barn was transformed into a lovely 3 bedroom family home in 2006 featuring an open-concept living/kitchen area, 3 bedrooms and 3 baths. In 2012 the remaining two thirds of the barn was transformed into a large pine-lined great room with heating and air conditioning making it a year round residence. A recreation room, bath, bedroom/office, greenhouse, and built-in double-car garage were also built resulting in over 5,000 sq. ft of living space.Notable property features include a 100 ft well drilled in 2005, water treatment system, and an 11 kW solar panel system (earning $1,000/month via Microfit with eight years remaining ) all enhancing sustainability and savings. Outdoors, a 2,000 sq.ft wrap-around cedar deck offers stunning views, perfect for gatherings as is the three-season sunroom with hot tub. A private pond doubles as a winter skating rink, with a shed (built 2021), light, heat and rooftop night lighting. A detached four-car 1,300 sq.ft heated garage has one bay converted to an air conditioned work space.Steeped in history as a former venue for art classes, the barn retains an artistic legacy. Previously permitted (2012) for a new home subject to modifications to the existing home. Buyers should due their own diligence including with the NEC and the City of Burlington to explore potential property uses. Blending rustic charm with modern comforts, this property offers a serene country lifestyle minutes from Burlington's amenities and major highways. (id:60626)
Sotheby's International Realty Canada
14124 71 Avenue
Surrey, British Columbia
No need to build your dream home--it's already here! This stunning custom-built masterpiece offers 6 bedrooms and 6 luxurious bathrooms with impeccable craftsmanship. Key features include Control 4 Automation, Central AC, Central Vacuum, 2.5" thick Mitre edge countertops, Floating stairs and quartz kitchen windows. The home also boasts feature walls, hidden doors, custom ceiling designs, and LED channel lighting throughout. Plus, an authorized side suite with one bedroom adds flexibility. A must-see luxury home. (id:60626)
Smart Start Realty Inc.
106 Dorothy Drive
Blue Mountains, Ontario
Embrace the pinnacle of luxury living in the coveted Camperdown community! This custom-designed chalet by award-winning designer Jane Lockhart is your perfect 4 season getaway. Just a 3-minute drive from the renowned Georgian Peaks Ski Hill and Georgian Bay golf club, this home blends timeless elegance with exceptional comfort. Featuring 6 bedrooms and 5 bathrooms, it offers the perfect retreat for both relaxation and entertainment. The striking exterior showcases impeccable craftsmanship and sophisticated architectural design. The loggia, an ideal space for outdoor entertaining, includes an outdoor fireplace and Phantom screens, seamlessly connecting indoor and outdoor living perfect for enjoying the fresh mountain air and breathtaking views. Inside, you'll discover a custom kitchen and apres-ski wet bar, complete with bespoke cabinetry, beautiful hardwood floors, and soaring ceilings throughout. The open-concept layout invites gatherings with family and friends, with each room thoughtfully designed to be a focal point of comfort and style. The spacious floor plan includes six generously sized bedrooms, providing plenty of space for family and guests. The finished basement offers additional versatile space, perfect for entertainment, relaxation, or recreation whether you envision a home theatre, games room, or fitness area. Enjoy life in the beautiful Southern Georgian Bay, just minutes from Thornbury, Blue Mountain Village, and downtown Collingwood. Reach out for more information and to schedule your private showing! (id:60626)
Royal LePage Signature Realty
1455 Corley Drive
London North, Ontario
Situated in the desirable cul-de-sac of Corley South, this modern raised bungalow is sure to impress with its contemporary aesthetic in a classic peaceful setting of mature trees.The curb appeal of the home has been enhanced with the intelligent landscaping, exposed aggregate concrete driveway and new concrete steps and planters leading to the raised front entrance.The foyer leads you to the massive living room area boasting floor to ceiling windows that make you feel connected to the wonderful surroundings of the outdoors. You will also find a large gas insert fireplace complete with stone accent wall and wooden mantle. The space also has a generous formal dining area with built in storage and lots of natural light. The expansive custom chefs kitchen is bursting with updates including custom cabinets, hard surface countertops, Wolf Gas Range with dual Ovens, Sub Zero Refrigerator, Wolf Wall Oven, Wolf Microwave, Wolf Commercial Hood and a built-in wine fridge.The kitchen area also has a lovely eating area with floor to ceiling windows. Located on the main floor, the Primary Bedroom suite is large and has sliding door access to a front patio area. The suite also includes a walk-in closet complete with built-in storage and an amazing ensuite bathroom boasting hard surface double vanity, stand alone soaker tub, and a large, tiled shower with glass door. The finished basement can be accessed from the garage where there is a convenient mudroom. The large rec room area has a gas insert fireplace and a glass enclosed wine room. Three additional bedrooms and a full bathroom with dual shower heads can also be found. There is a convenient laundry area and office space at the front with lots of natural light. The wonderful backyard area is fully fenced and offers lots of privacy while enjoying the multi-level composite deck. The inground pool is surrounded by a stamped concrete patio and armour stone retaining wall. This backyard truly feels like a private oasis in the woods. (id:60626)
Sutton Group - Select Realty
102 Hemlock Court
Blue Mountains, Ontario
Welcome Home To The Alta Community At The Base Of Alpine Ski Club! Come North And Work Where You Live And Live Where You Want To Play Year Round! Blue Mountains Features A True Slope To Shore Lifestyle With Georgian Bay Beaches Only Minutes Away. This Executive Home Boasts Over 5000 Finished Sqft Of Luxurious Living Space With 2 story ceiling heights in the family room, kitchen and primary bedroom. The Party Sized Kitchen Features High-End, Jenn Air SS Appliances Including Gas Oven, Wine Cooler And A Fantastic 6'x12' Island. The Main Floor Primary Suite Comes Complete With A Spa Like 5 Pc Bath And Private 2nd Level Office Area w/ Balcony. 3 Additional Bedrooms Can Be Found On The 2nd Level, Each With Their Own Gorgeous Full Ensuites. Bedroom 2 featured huge balcony overlooking mountains slopes, bedroom 3 has generous W/I closet. Basement Level Provides High 10 ft Ceilings And An Additional 2000 Sqft Of Unfinished Living Space. Fantastic area of exclusive properties. Great potential! (id:60626)
Hometrade Realty Inc.
18 - 1 Delta Park Boulevard
Brampton, Ontario
GREAT OPPORTUNITY TO PURCHASE A WELL ESTABLISHED AUTO MECHANIC REPAIR SHOP AND BUILDING. established for more than 30 years at this location, corner unit, with 2nd floor mezzanine used for storage. it has two washrooms plus front office and reception area, 7 assigned parking spots. great location! Dont miss this exceptional chance to own a ready-to-go business and building. (id:60626)
Royal LePage Your Community Realty
16221 Morgan Creek Crescent
Surrey, British Columbia
Welcome to this beautifully maintained family home nestled in the sought-after Morgan Creek Golf Course neighborhood. Offering over 4,400 square feet of luxurious living space, this expansive home boasts an intentional floorplan designed for comfort and functionality with 5 spacious bedrooms - ideal for growing families, extra space for guests, home office(s) media & rec room and 3.5 bathrooms, including a steam shower. Well-maintained yard & gardens, creating an outdoor retreat for any occasion. Recent updates include roof, furnace & heat pump. Perfectly positioned in a family-friendly neighborhood with top-rated schools, recreation and shopping nearby. Don't miss the opportunity to make this incredible house your home! Book your private viewing today. (id:60626)
Homelife Benchmark Realty Corp.
10140 Finlayson Drive
Richmond, British Columbia
New upscale home in the highly desirable Bridgeport area. This stunning residence offers 6 beds, 6 baths, and 2 mortgage-helper units, all designed with a flexible, functional layout. The main floor features an open concept with 4 beds and 3 baths. The chef´s kitchen boasts high-end Fisher & Paykel appliances, sleek granite countertops, a waterfall island, custom cabinetry, and a stylish extended backsplash. Relax in the spacious living room with a cozy fireplace, enjoy front/rear decks, and control lighting, audio, and entertainment via Control4 smart home automation, plus a top-tier security system. Across from a park and elementary school, this property has plenty of parking, a large backyard for recreation, and is minutes from Costco and shopping. A must-see! (id:60626)
Exp Realty
8883 Hudson Bay Street
Langley, British Columbia
Nestled on one of Fort Langley's most sought-after streets, this stunning 4 bedroom rancher is a modern dream home from MIDLAND. Every detail has been thoughtfully considered, leaving nothing to be desired. From the moment you step inside, you'll appreciate the seamless blend of timeless charm and contemporary finishes. The open-concept layout maximizes space and natural light, making it perfect for both entertaining and everyday living. The kitchen is a showstopper with high-end appliances, sleek cabinetry, and a functional layout. Bedrooms are spacious and comfortable, with the primary retreat on the opposite side of the home for added privacy. Outside, the western exposed backyard offers a private retreat, ideal for relaxing or hosting gatherings. (id:60626)
Oakwyn Realty Ltd.
11370 Glen Avon Drive
Surrey, British Columbia
Your dream MODERN MASTERPIECE with partial mountain views is close CITY CENTRE! Spacious open concept layout features 10 beds, and 10 baths w/high quality finishing. Impress your guests in the MASSIVE entry leading to Gorgeous living & dining room, plus beautiful Family room, EXPANSIVE kitchen with/ Island & HUGE SPICE Kitchen with a pantry. High-end appliances, 10-foot ceiling on the main floor, Tiles, Laminate, and carpet flooring. Radiant Heat, AC, Built-in Vacuum, Double Garage, HUGE Sundeck for all sorts of family events. Upstairs offers 4 ROOMS, all with walk-in closet & ensuite, plus Media Room. Main level features a Bedroom with an ensuite, 3 suites (2+2+1). DESIGNED FOR LUXURY LIVING! DON'T MISS OUT ON THE OPPORTUNITY TO OWN YOUR DREAM HOME!!! ( REMAINDER OF 2-5-10 YEAR WARRANTY) (id:60626)
Century 21 Coastal Realty Ltd.
2773 Nadina Drive
Coquitlam, British Columbia
Wake up every morning to BREATHTAKING views you´ll love coming home to! The welcoming foyer is where it all begins! This beautifully renovated home features a/c, a modern kitchen w/high-end appliances, quartz counters & matching backsplash- to inspire culinary delights. The eating area & family room look out to amazing views of MT. Baker & the city. Entertain your guests in the living room w/Vaulted ceilings & family inspired dining space, while the study offers a quiet retreat. Upstairs, a spacious primary suite boasts the same breathtaking views + spa-like ensuite, plus 3 generous bedrooms & full bath. The basement features a cozy media room, large rec/gym area, as well as a separate entrance + living space for your in-laws or kids. Close to COQ centre, dining, commuter routes & transit. (id:60626)
Royal LePage Elite West
3461 Darwin Avenue
Coquitlam, British Columbia
Welcome to Burke Mountain! Homes don't come available on this gorgeous, quiet, cul-de-sac very often. This 7 bedroom, 5 bathroom home has been extremely well maintained and sits on a private lot. Features include, radiant in-floor heat, air conditioning, JennAir appliances, custom millwork throughout and more. The main floor features large family room, kitchen & dining, with bonus media room and wet bar. Below you'll find an additional bedroom, full bathroom, and a 2 bedroom LEGAL RENTAL SUITE. Walk out to your covered patio to enjoy your private fully fenced yard with garden, perfect for entertaining. Double car garage and ample driveway parking. Located just steps from Leigh Elementary, Minnekhada Park, trails, transit, Pitt River, future Burke Mountain Village and much more. (id:60626)
Sutton Group-West Coast Realty
2503 1588 Johnston Street
White Rock, British Columbia
Experience luxury living at Soleil, White Rock. This 1596 sq ft sub-penthouse offers stunning water, city, and mountain views from two large balconies. Inside, you'll find an open-concept living area with a double-sided gas fireplace, a chef's kitchen featuring Bosch Benchmark appliances, a wine fridge, and a waterfall edge island. The king-sized primary bedroom includes an elegant ensuite with a freestanding tub and separate shower. Includes 3 sparking stalls, a storage locker, and access to 8,000 sq ft of amenities. Book your private tour today. (id:60626)
Hugh & Mckinnon Realty Ltd.
Magnum Projects Ltd.
43 Third Road E
Hamilton, Ontario
Welcome to your future gorgeous home sweet home! This luxurious custom-built (2019) residence on Stoney Creek Mountain offers the best of country living within city limits. Set on a 1.4-acre lot, the expansive backyard provides endless possibilities for your dream oasis, perhaps even a pool. Upon entering, you'll be captivated by the home's elegant grandeur, boasting over 5,000 square feet of finished living space(excluding the unfinished basement). The main floor features 10-foot ceilings, a combination of hardwood floors and tile, and a dream chef's kitchen with a walk-in pantry and coffee/servery. The main level also includes a great room with a fireplace, a library, a mudroom leading to the garage, and a powder room. Perfect for multi-generational families, the fantastic self-contained main floor in-law suite offers a separate laundry room, bedroom, bathroom, living room with a fireplace, and a potential unfinished basement for added living space. The second level of the main home provides four more bedrooms, with the potential for a 5th by converting the second-level family room. The primary bedroom retreat is truly spectacular, featuring a spacious bedroom, a spa-like bathroom, and a walk-out to a gorgeous second-floor patio with amazing sunset views. On this level, you'll also find a second-level family room, bedroom level laundry, an office, two bedrooms with shared ensuite privilege, and an additional bedroom with its own ensuite. All bedrooms include walk-in closets. The unfinished basement, with its 9-foot ceilings and over 2,600 square feet, awaits your vision, offering immense potential for another in-law suite or finish to your preference. Both the main home and the in-law suite share a lovely patio and yard. The property line extends far beyond the trees, ending at the farmer's field. The expansive driveway can accommodate multiple cars, and the four-car garage provides ample space for cars & storage. (id:60626)
Royal LePage State Realty Inc.
748 Churchill Row
Fredericton, New Brunswick
Step into this heritage-inspired luxury home in downtown Fredericton! Built in 2008 and architecturally-designed to fit the streetscape, this stunning 2.5-storey residence boasts an incredible indoor pool, an extra-large manicured south-facing lot, and approximately 10,000 SQ FT of living space. Inside, youll find countless thoughtful design features and quality finishes, from the home lift to the ceramic and engineered wood flooring and in-floor heat. Custom cabinetry flows throughout the home, built by the first-class designer Wildwood Cabinets, while wide hallways and high ceilings add to the sense of luxury. A highlight of 748 Churchill Row is the indoor saltwater pool with a Dectron automated management system. Surrounded by a heated, stamped concrete floor and offering a steam room with an aromatherapy unit, there is ample opportunity for playtime and relaxation in all weathers. With 4 bedrooms, 4.5 bathrooms, and several flexible spaces that could serve as additional bedrooms, the home can accommodate families large and small. In addition to its beauty, superior mechanical systems run through the home, including a commercial HRV, a fire suppression system, and natural gas generator. There is also a large double-car garage with plenty of parking space & storage. Whether you're hosting guests, working from home, relaxing by the pool, or simply enjoying the quiet elegance, this downtown Fredericton estate delivers a lifestyle few properties can match. (id:60626)
RE/MAX Hartford Realty
52b Cork Avenue
Toronto, Ontario
Exquisite Custom-Built Home in Prime North York Location!Stunning, custom-built residence offering over 4000 sq ft of luxurious living space. This beautifully crafted 4-bedroom, 6-bathroom home is the perfect blend of modern sophistication and timeless design. Each of the four generously sized bedrooms features its own private ensuite bathroom, providing ultimate comfort and privacy for the entire family. The open-concept main floor is an entertainers dream, showcasing soaring coffered ceilings, rich hardwood floors, and an elegant chefs kitchen with top-of-the-line built-in appliances, quartz counters, and an oversized center island. The spacious living and dining areas are flooded with natural light, seamlessly flowing into a beautifully landscaped backyard retreat. Enjoy evenings on the covered porch or gather around the sleek fireplace for cozy nights in. Additional features include a private double car garage with modern glass panel doors, glass railing staircase with custom finishes, high-end lighting fixtures, and custom millwork throughout, large primary suite with walk-in closet and spa-inspired 5-piece bath, finished basement with potential for a home theatre, gym or nanny suite Located on a quiet, family-friendly street close to top-rated schools, parks, and easy access to transit and highways. (id:60626)
Royal LePage Supreme Realty
43 Third Road E
Hamilton, Ontario
Welcome to your future gorgeous home sweet home! This luxurious custom-built (2019) residence on Stoney Creek Mountain offers the best of country living within city limits. Set on a 1.4-acre lot, the expansive backyard provides endless possibilities for your dream oasis, perhaps even a pool.Upon entering, you'll be captivated by the home's elegant grandeur, boasting over 5,000square feet of finished living space(excluding the unfinished basement). The main floor features 10-foot ceilings, a combination of hardwood floors and tile, and a dream chef's kitchen with a walk-in pantry and coffee/servery. The main level also includes a great room with a fireplace, a library, a mudroom leading to the garage, and a powder room.Perfect for multi-generational families, the fantastic self-contained main floor in-law suite offers a separate laundry room, bedroom, bathroom, living room with a fireplace, and a potential unfinished basement for added living space.The second level of the main home provides four more bedrooms, with the potential for a 5th by converting the second-level family room. The primary bedroom retreat is truly spectacular, featuring a spacious bedroom, a spa-like bathroom, and a walk-out to a gorgeous second-floor patio with amazing sunset views. On this level, you'll also find a second-level family room, bedroom level laundry, an office, two bedrooms with shared ensuite privilege, and an additional bedroom with its own ensuite. All bedrooms include walk-in closets. The unfinished basement, with its 9-foot ceilings and over 2,600 square feet, awaits your vision, offering immense potential for another in-law suite or finish to your preference. Both the main home and the in-law suite share a lovely patio and yard. The property line extends far beyond the trees, ending at the farmer's field. The expansive driveway can accommodate multiple cars, and the four-car garage provides ample space for cars & storage. (id:60626)
Royal LePage State Realty

