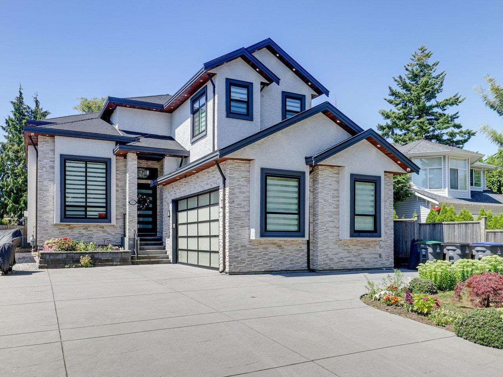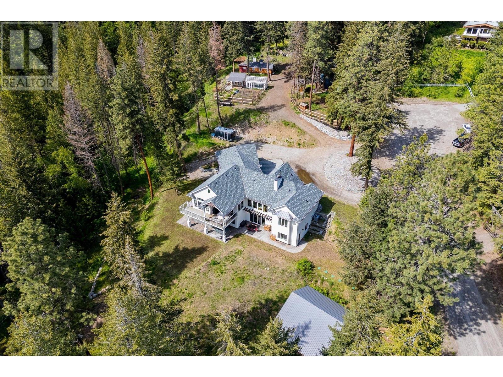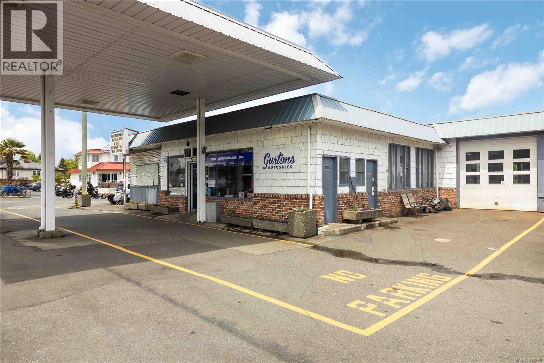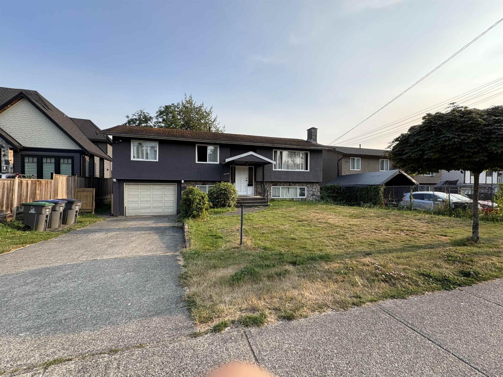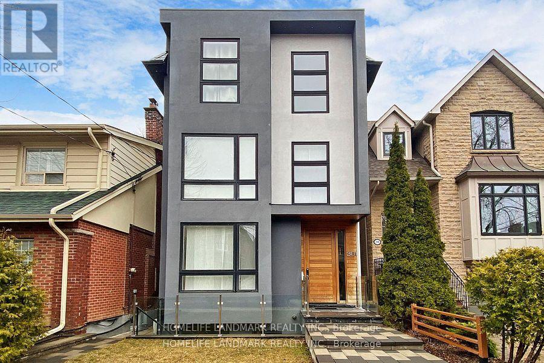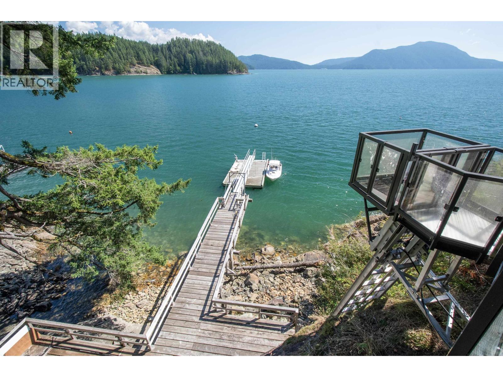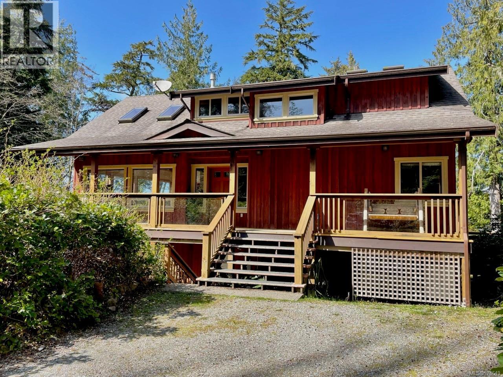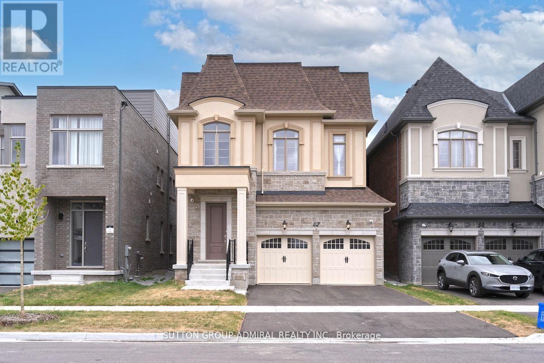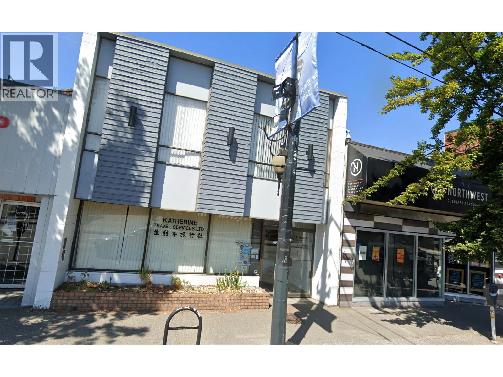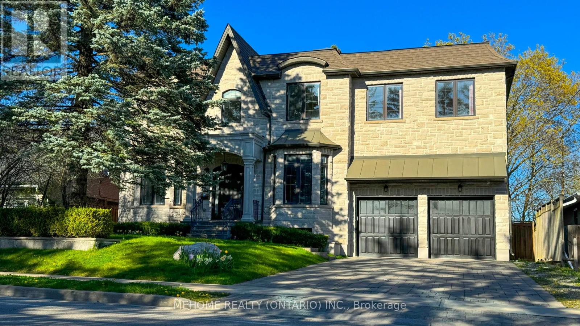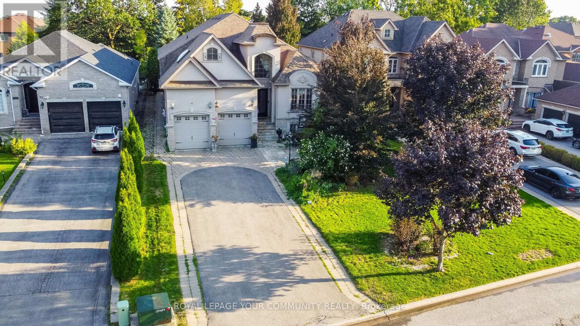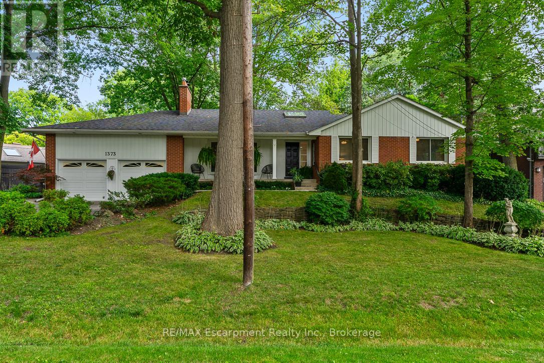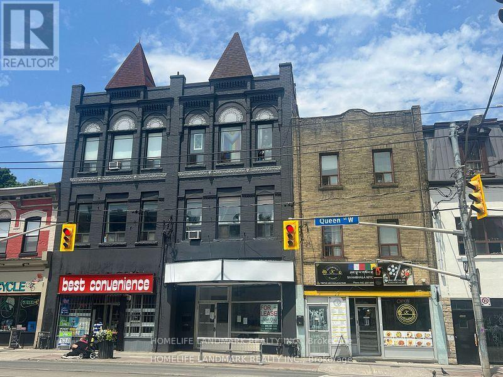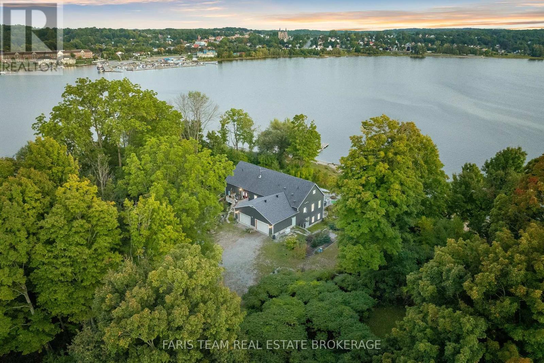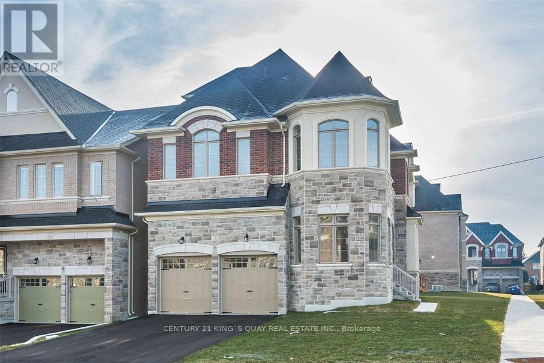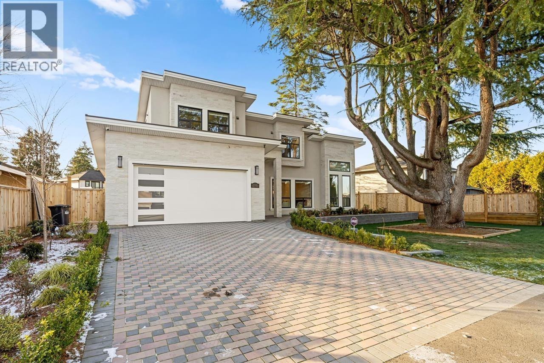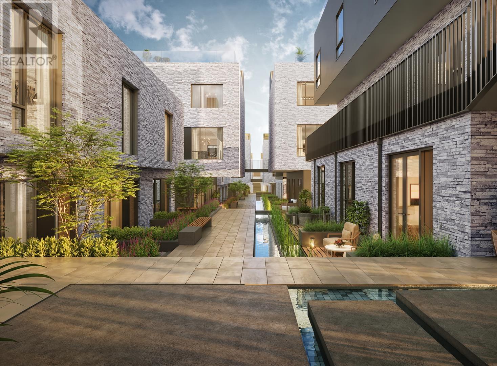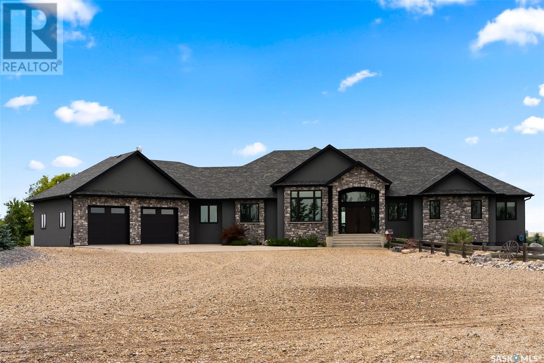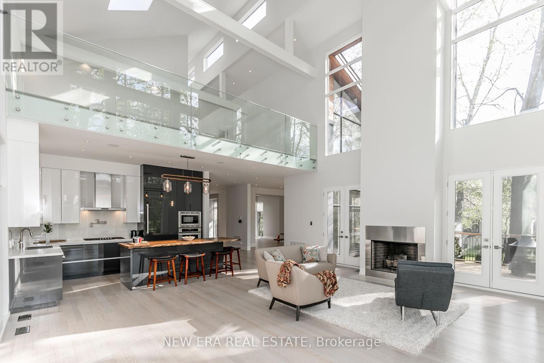1373 Queen Victoria Avenue
Mississauga, Ontario
Discover your slice of paradise in prestigious Lorne Park with this charming 3 +2 bedroom, 3-bathroom bungalow that's ready to steal your heart! Nestled on a premium lot in a tranquil cul-de-sac, this gem sits among multi-million dollar homes on tree-lined streets that whisper elegance at every turn. Whether you're a buyer seeking the perfect home in a prestigious neighbourhood or a visionary ready to renovate and create your dream sanctuary, this property offers unlimited potential. The existing layout provides comfortable living spaces, while the bones of the home invite your creative touch to transform it into something truly spectacular. Step outside to your private backyard oasis featuring a stunning inground pool with two cabanas! Perfect for summer entertaining or peaceful morning coffee moments. The mature landscaping creates a serene retreat that feels worlds away from the hustle and bustle. Location doesn't get much better than this! You're just steps from top-rated Lorne Park Secondary School and moments from Jack Darling Memorial Park's scenic beauty. The vibrant Port Credit Village, with its charming shops and restaurants, beckons nearby, while the lake and waterfront trails offer endless recreational opportunities. Easy access to public transit via Sheridan Centre Bus Terminal and Clarkson GO Station makes commuting a breeze, and grocery shopping is convenient with Loblaws just minutes away (id:60626)
RE/MAX Escarpment Realty Inc.
2151 156 Street
Surrey, British Columbia
Breathtaking home in South Surrey's King George Corridor! This nearly 6,200+ sq ft, 8-bed, 8.5 bath masterpiece sits on a 9,700+ sq ft lot just minutes from White Rock Beach, top schools, and shopping. Features include a chef's kitchen with JennAir & Samsung appliances, wok kitchen, main-floor guest suite, office, and formal living/dining. Upstairs offers 4 bedrooms with ensuite and 1 bed with Ensuite on Main Level which is separate from the home office. The basement boasts a home theatre, wet bar, steam shower, rec room, and a 2-bed legal suite and a bonus separate 1 bed suite. Extras: radiant heat, A/C, smart home system, EV plug, and room for a backyard pool. Luxury, comfort, and income potential in one exceptional home! (id:60626)
Team 3000 Realty Ltd.
7844 Chew Road
Vernon, British Columbia
Stunning 8-bedroom + den/office, 5-bathroom residence with a legal suite, situated on a private 4.59-acre parcel in the Vernon area of the Okanagan Valley. Finished in 2018 and boasting over 4,900 sq.ft. of finished living space, this home spares no expense. Upon entering, you are immediately greeted in the living room by soaring ceilings and an emphatic stone-covered, wood-burning fireplace. This area opens to a beautiful kitchen with an island, stainless steel appliances, and a hidden pantry. The main floor offers the perfect main-floor living, with 2 bedrooms serviced by a Jack & Jill style bathroom, a luxurious master suite with access to the balcony space, and a private ensuite. Downstairs, there is a large recreational room with a full bar and a large space with a separate office and bedroom, great if you have a home-based business that requires separation from the rest of the living space. There are two additional full bedrooms serviced by a full bathroom and access to an expansive patio. There is also a 2-bedroom, 1 bathroom legal suite under the suspended slab garage, offering a mortgage helper, or the perfect spot for family/guests. The large detached workshop is perfect for your toys, woodworking, etc! This can be an active hobby farm, with extensive gardening space, a greenhouse, studio/shed, chicken coop, and extensive cross-fencing and paddocked areas for your potential animals. The remainder of the property feels like your own park! (id:60626)
Sotheby's International Realty Canada
9139 East Saanich Rd
North Saanich, British Columbia
To purchase a 0.65-acre (28,314 square foot) commercially zoned corner lot, with a 3,041 square foot building currently occupied by the well-known family business “Gurton’s Garage”. The property can be purchased by an owner/user, an investor or a developer. If a purchaser requires a larger site, the property size can be expanded by assembling up to three residential lots to the north of the property on East Saanich Road (currently for sale), and one residential lot (currently owned by the Gurton family), located to the east of the property on McTavish Road, for a total site size of approximately 2.94 acres (128,066.40 square feet). This site is strategically located in the heart of Saanichton, B.C., on the northeast corner of McTavish Road and East Saanich Road, approximately 5 minutes from the YYJ Victoria International Airport and 10 minutes to the BC Ferries at Swartz Bay. Across the street (kiddie corner to the property) is the ever-so-famous Roost Farm, Winery, Bakery & Bistro, which is a favourite place for locals to hang out! The property has been owned by the Gurton family for multiple generations and hasn’t come to market in over 100 years. The business is not for sale; however, the business assets can be purchased if an incoming buyer is interested in using the property for a similar auto repair and sales type use. This corner lot is flat, and the building is in good condition on one level. The building is currently being used as an auto repair garage and is in good condition with an admin office, sales office and a large open work area with 5 grade-level bay doors and 6 vehicle hoists. *Note: The Gurton Family is open and willing to lease back the garage from the new owner, with the intent to give a future developer holding income while they design and get approvals from North Saanich to redevelop the site. (id:60626)
Royal LePage Coast Capital - Chatterton
13442 98a Avenue
Surrey, British Columbia
Attention Developers! Land Assembly sold with 13434 and 13424 98A Ave. MLS# R3038920 & MLS# R3038937 Located in the heart of Whalley, this property offers exceptional access to Surrey's vibrant city centre. Just steps from major transit routes, shopping, dining, and schools, sits in a rapidly developing area ideal for future growth. Prime location within Transit-Oriented Development Area. A prime opportunity in a well-connected urban neighborhood. (id:60626)
Century 21 Aaa Realty Inc.
301 Jedburgh Road
Toronto, Ontario
This Striking Modern Home Is Deceiving By All Accounts - It Boasts Over 4,300 Sq Ft Of Living Space, 3 Stories Above Grade, 4+1 Bedrooms Plus A Large Office, Soaring 20' Ceilings, Dramatic Windows Throughout, A Chef's Kitchen With Stainless Steel And Quartz Counters, A Large Backyard With A Detached Garage And Ample Parking. Exceptional Layout W/ A Basement Walk-Out. (id:60626)
Homelife Landmark Realty Inc.
8 Beamish Court
Brampton, Ontario
Charming estate bungalow nestled in a quiet & mature cul-de-sac setting in rural Brampton. This expansive home sits on approx. 2.2 acres and features a large semi-circular drive with ample parking and a 3 car garage. The double door entry leads to an expansive and inviting front foyer. The interior boasts 3 bedrooms & 3 baths with a full walk-out basement overlooking a serene ravine setting. Enjoy family entertaining with a large & cozy family & sitting room area with a rustic brick fireplace. The kitchen & dinette areas provide a walk-out to a wrap around balcony with beautiful backyard views perfect for rest and relaxation. The lower level provides endless opportunities for additional living space with walk-out areas to the backyard featuring numerous mature trees for privacy. The newly updated and expansive laundry area provides direct access to the garage. Don't miss out on this unique opportunity to put your personal touches on this estate bungalow in a quiet and mature setting! (id:60626)
Royal LePage Premium One Realty
1010 Taki-Te-Si Road
Gambier Island, British Columbia
A rare opportunity to own an architectural WATERFRONT masterpiece. Designed by renowned architect Henry Yorke Mann, Posts Standing is a striking West Coast Modernist retreat that blends bold design with the natural beauty of West Bay on Gambier Island. The 2-bed home was milled with logs from the beautiful 1.2-acre, SE-facing acreage and features expansive glass windows to create a feeling like it was grown from the land itself. The estate features a guesthouse with 3 pce bath, a 2-stall carport, a large play area for kids, a sauna, and a large garage/workshop with tons of storage. This estate comes with all of the toys, John Deere 4-seat Gator, Peloton, water bike, 2014 Sea Doo with a ramp and winch on a permitted 20'x35' dock with a Funicular elevator & custom stone steps. Must see! (id:60626)
Royal LePage Elite West
RE/MAX Masters Realty
937 W 18th Avenue
Vancouver, British Columbia
Vancouver Special built on concrete slab - 3 bedrooms with 2 bathrooms up and 2 bedrooms with 1 bathroom down. 2 car garage off lane. Great for a larger family. 1/2 block from Oak. The home features a high ceiling in the living room and wood burning fireplace. The kitchen has an eating area that opens onto the back deck for your BBQ. The laundry is on the main floor and can be shared with ground floor. Ground floor has a large living space with a wood burning fireplace and kitchen. There is a side entrance for the ground floor, entry into the main foyer and entry into the garage. The lower level is ideal for family members that do not want to climb the stairs. Close to Children's Hospital and GF Strong, VanDusen Botanical Garden, Douglas Park Community Centre. Schools: Emily Carr Elementary and Eric Hamber Secondary. Call for your private showing. (id:60626)
Royal Pacific Realty (Kingsway) Ltd.
1027 Jensens Bay Rd
Tofino, British Columbia
Tofino inlet front oasis. .63 acre lot located at the very end of Jensens Bay Road. 2693sq ft home, built in 2007, 3 bedrooms, 2 bathrooms, plus additional 1 bedroom 1 bath suite. This home has one of the best inlet views in all Jensens Bay. The 1 bedroom suite is on the ground floor, elevating your main living area to the second level which optimizes the views through an abundance of windows. The open-concept great room boasts 18ft vaulted wood ceilings, gorgeous wood beams, wood flooring & trim, & a slate tile propane fireplace to cozy up in front of on rainy days. The main living area leads out to the expansive wrap around balcony, great for wildlife viewing. Kitchen with granite countertops, stainless steel appliances and breakfast bar. Additionally, there are 2 bedrooms and 1 bathroom on the second level. There are plenty of windows to take in the views from almost every room in the house. Third level hosts the primary bedroom, with jack and jill ensuite bath. The primary bedroom has its own third level balcony, also accessible from the extra loft space/games room, which can double as an extra sleeping space. On the lower level, in addition to the 1 bedroom suite, there is a large laundry room, and full garage. The exterior of this home ticks all the boxes, expansive decks, hot tub and firepit both overlooking the inlet, ample yard space, outdoor surf shower, plenty of parking and a storage shed for all your toys. This property is in the desirable Jensens Bay neighborhood, conveniently located in between 2 of Tofino’s best surfing beaches, North Chesterman and Cox Bay. If you have been looking for a property on the tranquil inlet, look no further. GST may apply. (id:60626)
RE/MAX Mid-Island Realty (Tfno)
42 Solar Street
Richmond Hill, Ontario
Superb Locations!! Welcome To This One-Of-A-Kind Luxury over 4000 sq.ft Home Exquisitely Built By The Most Popular Builder - Aspen Ridge Homes. This brand new Brilliant Home Soaring Above Ground 3392 Sqft, Nestled In The Vibrant Heart Of Richmond Hill, With Its Unparalleled Finishes, Bespoke Executive Designs, Top-Tier Upgrades, And Exclusive Residency Experience! This Tremendous Home Featuring 10' Ft High Ceilings In Both Main & Second Floor W/ Entertainer's Dream Loft On 3rd Flr, Gourmet Modern Designed Kitchen W/ Heavy Taste, 4 Bright & Spacious Bedrooms And 6 Bathrooms All Over The House. Over $250,000 Upgrades By Builder Mainly On All 8' Interior Doors, All Polished Marble Countertops, All Uprade Kitchen Cabinets & Drawers .Heated Floor In master bedroom Washroom floor, Top Quality Hardwood Fl Throughout Incl Same In Basement, All Vent Registers & All Door Handles Upgd , Magnificent High-Tech Features Everywhere Such As Cat 6 Ceiling Wifi Mounts, Smart ECOBEE System and Leviton Dimmers Thru/out, 4K Lorex Security System DVR with Four 4k Cameras for Ultimate Security, Grand Alarm Monitored Alarm System. Home Automation & So On. Over $50,000 Top-Of-The-Line Subzero/Wolf/Cove Appliances Include Wolf 36" Dual Fuel Range With 6 burners and Infrared Charbroiled, Subzero 48" PRO SERIES Refrigerator/freezer (Most Expensive Unit), Microwave, Cove Dishwasher, Sirius 46" professional Hood Insert and More To Say! Prof Finished heated floor Bsmt throughout, Functional Space & Pot Lights Thru/out. Highly-Coveted Bayview Secondary School Zone! Minutes from Hwy 407 & 404, Steps To Schools, Library, Observatory Park, Shopping Malls, All Popular Restaurants, YRT, Supermarkets, the Famous David Dunlop Observatory and So Many More!! Really Can't Miss It!! (id:60626)
Sutton Group-Admiral Realty Inc.
2729 Main Street
Vancouver, British Columbia
Prime Main Street commercial property located between 11th and 12th Avenues two blocks from future Broadway - Main Skytrain station. Ideal for an owner user with 900 square on the ground floor and 900 square of office space above. Available for immediate possession. Ample parking in the rear. (id:60626)
Sutton Group-West Coast Realty
455 Ontario Street
Toronto, Ontario
Welcome to 455 Ontario Street, an elegantly restored 1890 Victorian semi-detached home that blends historic charm with modern sophistication. Nestled on a tree-lined street in one of Toronto's most sought-after neighbourhoods, this rare offering boasts 4 bedrooms, 3.5 bathrooms, and a single car garage with a charming coach house above. Step inside and be captivated by the period architectural details, from vintage light fixtures and intricate cornice mouldings to the stunning living room fireplace and wrought-iron gated front garden. Every inch of this home reflects master craftsmanship and premium finishes, creating a residence that is both timeless and welcoming. The bespoke Bellini kitchen is a true showpiece, light-filled and functional, complete with a butlers pantry and inviting eat-in area that opens directly onto the private backyard courtyard, a tranquil garden oasis perfect for entertaining or unwinding. At the opposite end, the kitchen extends into the open-concept family room, offering a natural blend of style and comfort. The primary bedroom retreat offers a serene escape with a luxurious 5-piece ensuite, while the sun-drenched third floor features a 4th bedroom, bathroom and home office/library, as well as a walk-out to a spectacular roof-top terrace. Additional highlights include a newly finished, full-height basement with in-floor heating (installed but not connected, as is) and roughed-in bathroom, an exceptional bonus space for a gym, media/rec room, and additional storage. With a 95 Walk Score, you're just steps from Cabbagetown's vibrant shops, cafés, restaurants, and transit. This is urban living at its finest. A rare opportunity to own a charming, elegant, and move-in ready Bay & Gable Victorian in a premier Toronto location. (id:60626)
Keller Williams Co-Elevation Realty
19 Parker Avenue
Richmond Hill, Ontario
Welcome To This Elegant Unique Designed Home On 65' Premium Lot, Featuring Over 5400 Sq.Ft Livable Area. Open Concept With Lots Of Natural Light. Family Room With Soaring 23ft Ceiling & Floor to Ceiling Fireplace, Overlooks to Gorgeous fully landscaped Backyard. Gourmet Kitchen With Extra Large Centre Island and Granite Counter top. Bright & Spacious 4+2 Bedrooms And 6 Washrooms. Nanny Suite And Oversized Recreation Room In Finished Basement. Hardwood Floors Throughout, Crown Moldings. Great Location Closed To Parks, Nature Trails And Schools. Short Walk To Grocery, Transit, Medical, Restaurants And Lake Wilcox. Minutes Drive To HWY 404 and HWY 400. A Must See!!! (Pictures are taked while Home Stageing) (id:60626)
Mehome Realty (Ontario) Inc.
95 Naughton Drive
Richmond Hill, Ontario
Rare Opportunity Prestigious Custom-Built Home on a Massive 50 Ft x 209 Ft Lot! Nestled on a quiet cul-de-sac and surrounded by multi-million-dollar custom homes, this one-of-a-kind residence combines distinguished charm, elegance, and breathtaking curb appeal.Mature trees frame the property, creating a private and prestigious setting that is truly exceptional.A grand custom entry door opens to an awe-inspiring foyer with soaring ceilings that set the tone for the luxurious living spaces beyond. The main floor boasts 10-foot ceilings with waffled detailing, accented bulkheads, and plaster crown moldings. The newly renovated chefs kitchen is complete with built-in JennAir stainless steel appliances, dual sinks, a custom backsplash, a tailored grand island, and built-in wine storage with a wine fridge. The spacious main-floor primary suite features a spa-inspired five-piece ensuite with heated floors. Modern upgrades include a newer AC and furnace (2023) and a Tesla EV charger in the garage, while the third floor offers a loft space ideal for additional storage.The lower level provides an oversized, open-concept three-bedroom apartment with large windows, nine-foot ceilings, and a separate laundry, expanding the living space to nearly 6,000square feet. Hydronic heated floors are installed (as-is, unused in recent years), adding another touch of comfort and quality.The backyard is a true oasis with a saltwater pool and hot tub, fully landscaped grounds, and a sprinkler system (as-is). Private seating areas create the perfect atmosphere for entertaining family and friends, complemented by the convenience of a three-piece outdoor bath.Enjoy what this gorgeous home has to offer your family and friends ! (id:60626)
Royal LePage Your Community Realty
1373 Queen Victoria Avenue
Mississauga, Ontario
Discover your slice of paradise in prestigious Lorne Park with this charming 3 +2 bedroom, 3-bathroom bungalow that's ready to steal your heart! Nestled on a premium lot in a tranquil cul-de-sac, this gem sits among multi-million dollar homes on tree-lined streets that whisper elegance at every turn. Whether you're a buyer seeking the perfect home in a prestigious neighbourhood or a visionary ready to renovate and create your dream sanctuary, this property offers unlimited potential. The existing layout provides comfortable living spaces, while the bones of the home invite your creative touch to transform it into something truly spectacular. Step outside to your private backyard oasis featuring a stunning inground pool with two cabanas! Perfect for summer entertaining or peaceful morning coffee moments. The mature landscaping creates a serene retreat that feels worlds away from the hustle and bustle. Location doesn't get much better than this! You're just steps from top-rated Lorne Park Secondary School and moments from Jack Darling Memorial Park's scenic beauty. The vibrant Port Credit Village, with its charming shops and restaurants, beckons nearby, while the lake and waterfront trails offer endless recreational opportunities. Easy access to public transit via Sheridan Centre Bus Terminal and Clarkson GO Station makes commuting a breeze, and grocery shopping is convenient with Loblaws just minutes away. (id:60626)
RE/MAX Escarpment Realty Inc.
1406 Queen Street W
Toronto, Ontario
Three-story commercial/residential brick building; architectural details, facade and roof recently updated. Great potential and opportunity for investors to own versatile 4000 sf (approx.) commercial residential investment properties; Half usable basement, parking for 2 cars, extremely high ceilings throughout building; large commercial retail unit, 4 Newer Renovation Residential units -2 two Bedrooms units and 2 One Bedroom Units. The Cap Rate is 4.5%! **EXTRAS** 1408/1410 Queen St W (W11951100). Totally 3 Buildings May Sale Together!(Lot 60*121ft Over 10,000.0 Sqft) Prime, trendy block of Parkdale; rapidly developing hood, high demand location. See 32listings (id:60626)
Homelife Landmark Realty Inc.
243 Champlain Road
Penetanguishene, Ontario
Top 5 Reasons You Will Love This Home: 1) An extraordinary waterfront retreat, this rare property boasts an incredible 700' of untouched shoreline along the sparkling waters of Georgian Bay, offering a front-row seat to natures beauty 2) Thoughtfully crafted, the custom-built home rests on a solid ICF foundation, presenting modern design and enduring quality to create a sanctuary built to last 3) Embrace a truly self-sufficient lifestyle with a fully off-grid solar power system, delivering sustainable comfort without compromising convenience 4) Set on 2.8-acres of pristine land, the property offers unmatched privacy, where lush greenery meets the gentle rhythm of the bay for a serene escape 5) Sweeping panoramic views of Penetang Bay complete the picture, with a walkout lower level that effortlessly extends your living space to the tranquil waterfront beyond. 2,228 above grade sq.ft. plus a finished lower level. (id:60626)
Faris Team Real Estate Brokerage
102 Giardina Crescent
Richmond Hill, Ontario
Luxury Home In Bayview Hill By Italian Builder Garden Homes. Beautiful Wide, Corner Lot With Lots Of Sunlight Located On A Quiet Street, No Sidewalk, Over $200K In Upg Finishes. 10' Ceiling On M/F. 9' Ceiling On 2/F & Basement, Hardwood Fl & Smooth Ceiling Throughout, Stained Wood Staircase W/ Iron Pickets. Close To Hwy 404, Restaurants, Shopping, B.H. Community Centre, Parks, Bayview Secondary School (Ib) And Bayview Hill E.S (id:60626)
Century 21 King's Quay Real Estate Inc.
10391 Seacote Road
Richmond, British Columbia
Gorgeous custom built luxury home with modern, open floor plan offers 5 bds, 5.5 bath on 7400 square ft lot. Chef's Kitchen with Jennair appliances with beautiful island+countertops. Spice kitchen boasts a Fulgor Milano gas range with 6 full-sized burners for serious cooks. Discover the backyard for the summer BBQ as you walk through accordion patio doors to effortlessly extend the 3500 sq ft. living space. Office space + access to washroom is perfect for welcoming clients w/o encroaching on family space. Central AC, HRV, radiant heating, Legal Mortgage Helper Open house Oct 18 3-4:30pm (id:60626)
Nu Stream Realty Inc.
Sl22 6808 Ash Street
Vancouver, British Columbia
Assignment of Contract- The most RARE and luxurious layout in the Revive community. 1722SF of lavish and spacious living with 3 bedrooms + den, multiple outdoor patios and your own ROOFTOP garden for private enjoyment. This home boasts a private GATED parking and storage unit for your use only. Revive blends the elegant simplicity of Japanese & Scandinavian design. Its distinct appeal is influenced by its location, interiors, and courtyards. First project in Vancouver to be built with a cold formed steel frame. Beautifully located on Cambie Corridor, less than 10 mins to Canada Line, dining, entertainment, & leisure. Accessible to Downtown Vancouver & Richmond. Call for more details! (id:60626)
Luxmore Realty
6200 Goldsmith Drive
Richmond, British Columbia
Like-new, luxurious 3-storey contemporary residence in the highly sought-after Woodwards area. Boasting almost 4,200 sq.ft. of thoughtfully designed living space, this custom-built masterpiece features 6 beds & 6.5 baths, 5 of which are ensuites.Open-concept floor plan that seamlessly connects the formal double-height Living, Dining, kitchen, & Wok Kitchen. The gourmet kitchens are equipped with high-end stainless steel appliances. Radiant in-floor heating; Air conditioning / HRV system for your year-round comfort; Southern backyard, balconies & HUGE rooftop deck -perfect for outdoor relaxation. Located in the Steveston-London Secondary & McKinney Elementary school catchments. 1-bedroom suite is a good mortgage helper. Priced $150k under BC assessment. (id:60626)
Sutton Group-West Coast Realty
Carter Acreage - House & Shop
Brock Rm No. 64, Saskatchewan
Luxury Acreage Estate Minutes from Arcola – A Private Retreat Like No Other- Just a few minutes south of Arcola on paved Grid 604 sits this extraordinary custom-built home on 12.21 beautifully landscaped acres. With 3,796 sq. ft. on the main floor, a 2,551 sq. ft. walk-out basement, and a 1,377 sq. ft. attached garage, this property is packed with luxurious features and top-tier craftsmanship. Enjoy over 800 sq. ft. of decking across two levels, offering expansive views of the prairie landscape. The home welcomes you with a grand open-concept great room featuring panoramic windows, gas fireplace, and hardwood and marble flooring throughout. The chef’s kitchen is a showstopper, complete with high-end finishes and a hidden butler’s pantry. A formal dining area leads to a covered deck, and every main-floor bedroom includes its own 4-piece ensuite and walk-in closet. The primary suite offers a spa-like retreat with heated soaker tub, custom shower, double vanity, and direct deck access with a private hot tub. Additional features include a main-floor laundry room with sink and storage, a mudroom off the garage, and a home office with a built-in saltwater aquarium. The fully finished basement boasts in-floor heat, a massive family/games room with full wet bar, 2 large bedrooms, a 4pc bathroom, and a children’s play area with hidden access and slide—a fun and unique space the whole family will enjoy. Outdoors, a river winds through the yard, complete with a fish pond, mature trees, and custom landscaping. The real showpiece is the 60' x 130' heated shop, which includes a mezzanine, second-level gym/showroom, bathrooms, laundry, a kitchenette, indoor pool, sauna, and even a synthetic ice hockey rink. Custom built-ins throughout, including in the garage, make this property as functional as it is stunning. This is a once-in-a-lifetime opportunity to own a high-end estate that truly has it all. Call your agent to schedule a viewing today! (id:60626)
Performance Realty
767 Cedarvale Drive
Innisfil, Ontario
Fabulous sun filled layout with a spectacular gourmet kitchen, with Thermador appliances. Family room with 32ft soaring cathedral ceilings. Custom large windows with great views, custom flooring throughout the house. Spacious bedrooms, all with their own washrooms with heated floors. Steps to lake Simcoe. Enjoy access to a neighbourhood beach and proximity to Innisfil Beach Park. Located close to shops, schools, and only a few minutes from Friday Harbour.Enjoy the beautiful landscaping for recreation and family gatherings. Backs onto a golf course.Don't miss the opportunity, your dream home awaits. (id:60626)
New Era Real Estate


