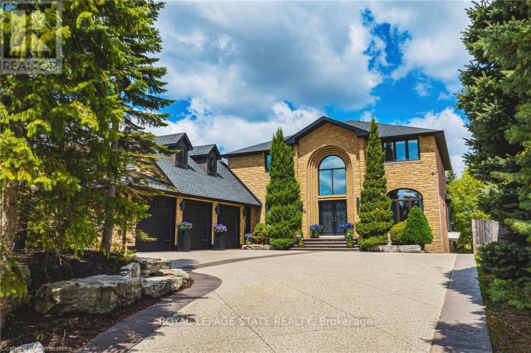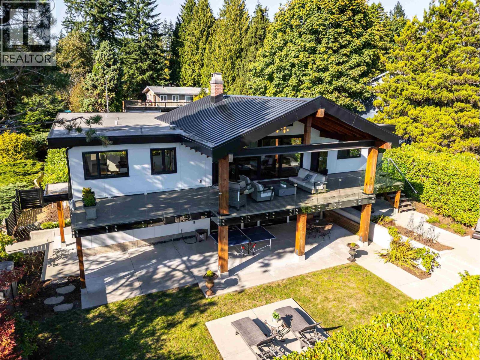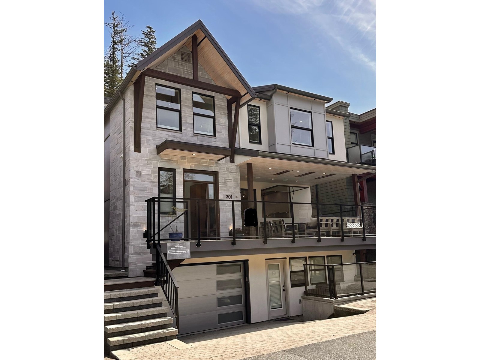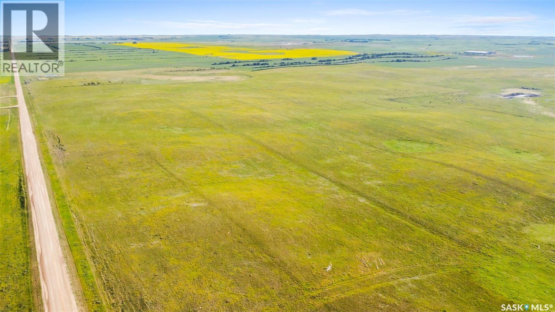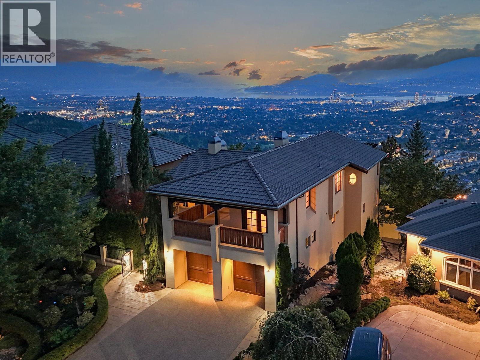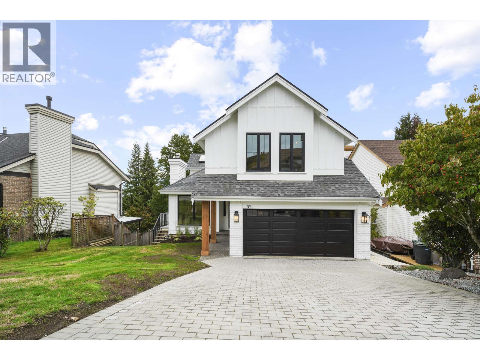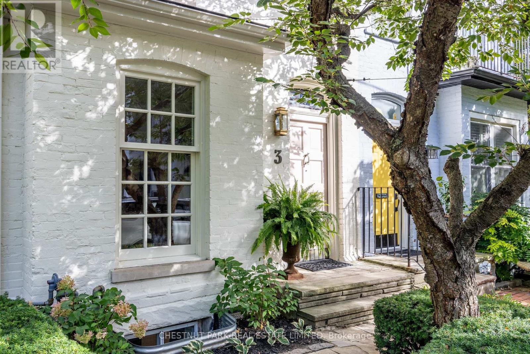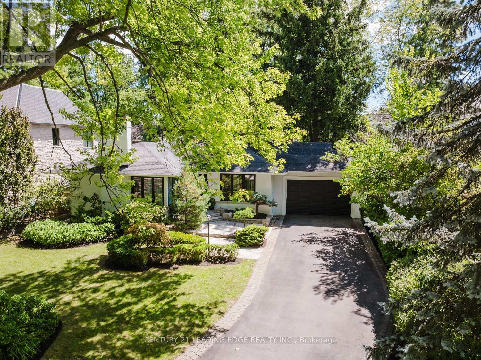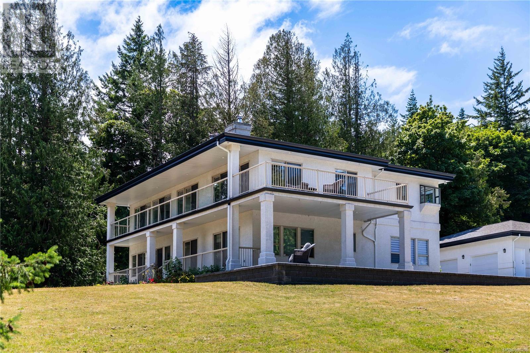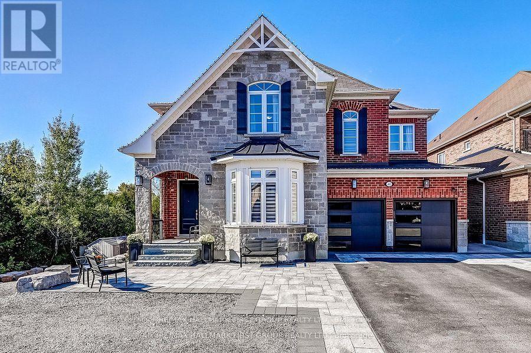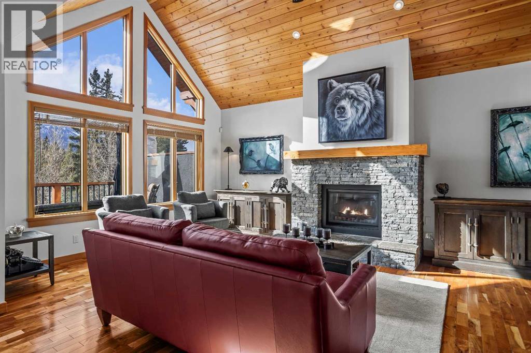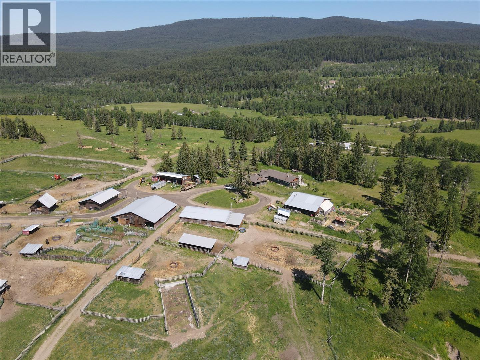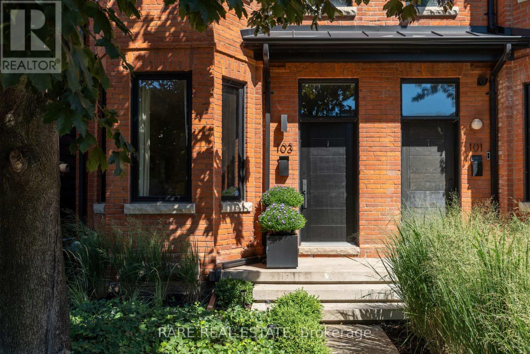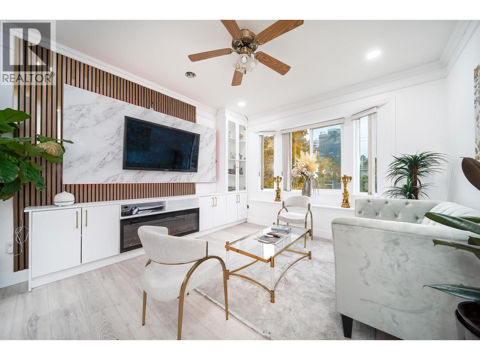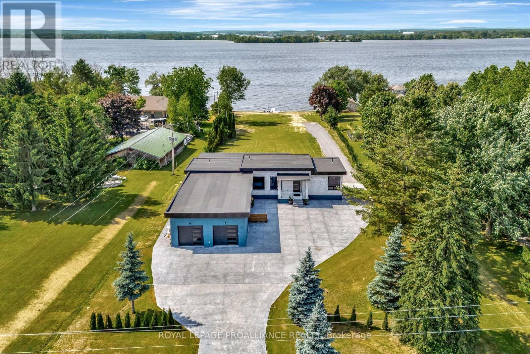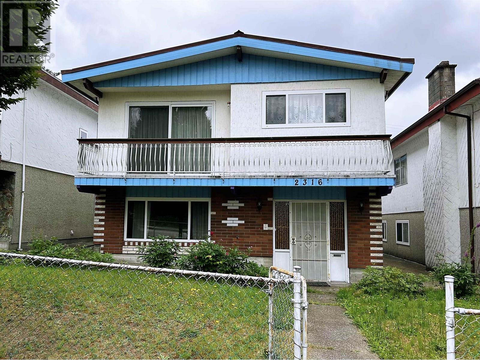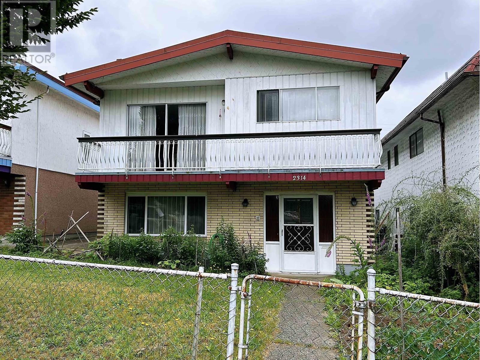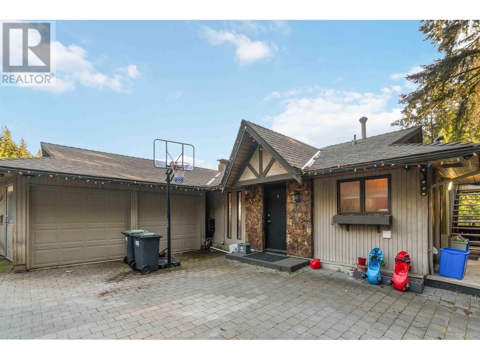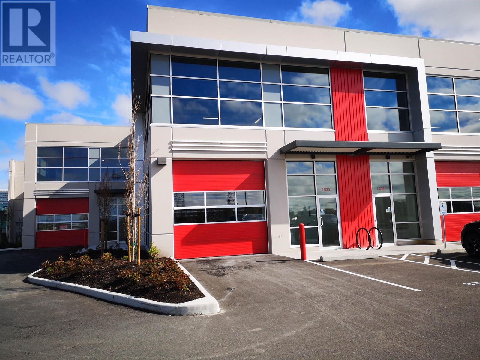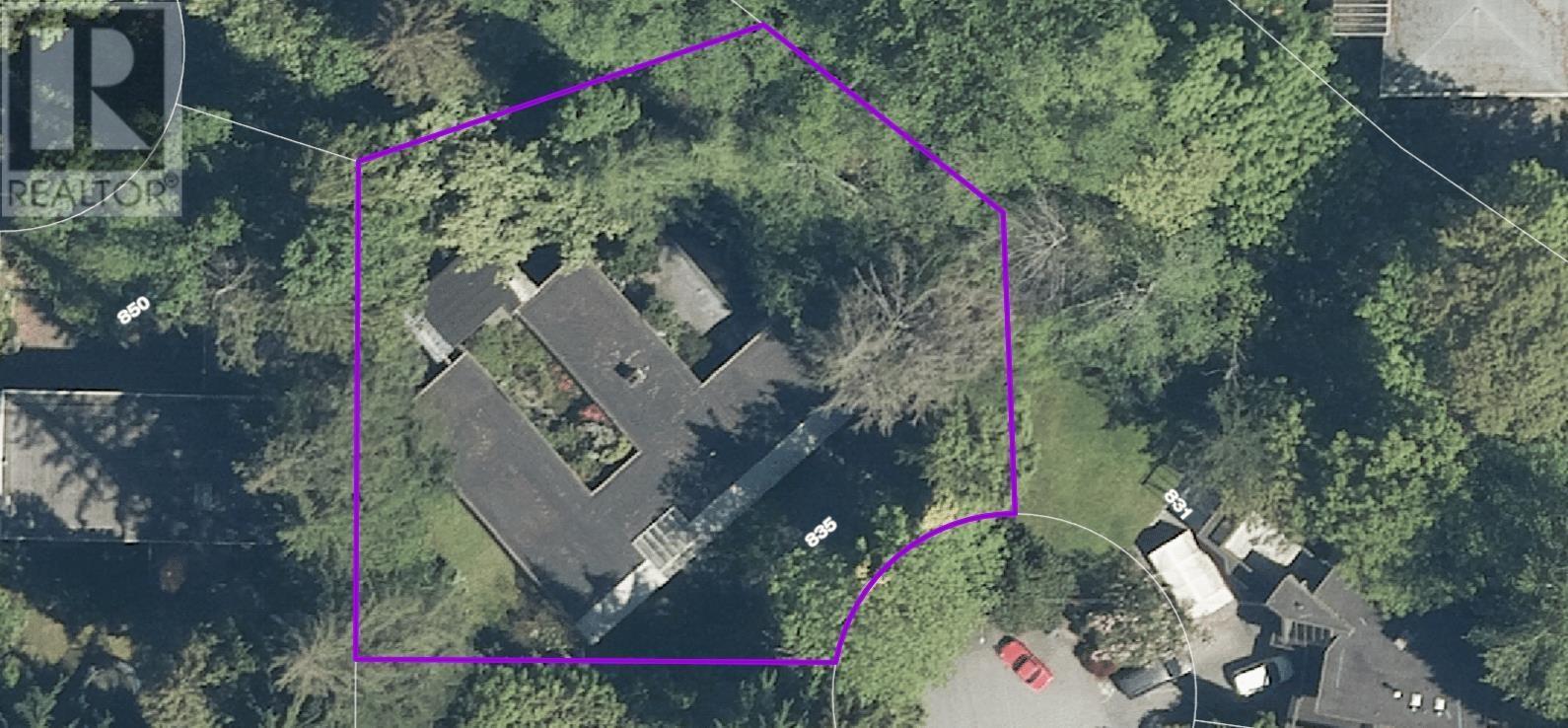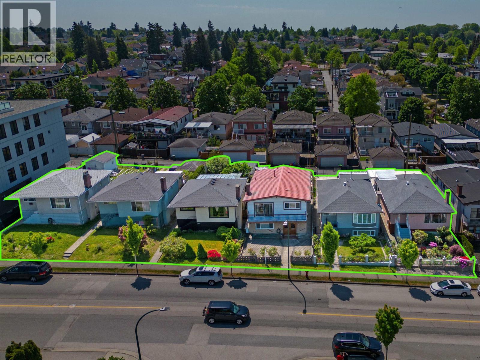149 Miller Drive
Hamilton, Ontario
Welcome to 149 Miller Drive in Ancaster, a truly exceptional home offering over 6,000 square feet of luxurious, finished living space. This impressive residence features 5+1 bedrooms and 4+1 bathrooms, making it the perfect retreat for families seeking both comfort and elegance. The heart of the home is the stunning gourmet kitchen, equipped with high-end Bosch appliances, including a built-in oven, stove, and two dishwashers, complemented by a Fisher &Paykel fridge. The striking Cambria Quartz countertops add a touch of sophistication and durability, making the kitchen both functional and visually stunning. Open-concept living areas are perfect for entertaining, with ample space for family gatherings or hosting guests. The property also features a detached garage with its own washroom and hydro, offering versatility for a workshop, home office, or additional storage. In addition, a spacious 3-car garage provides plenty of space for all your vehicles and more. Located in one of Ancasters most desirable neighborhoods, 149 Miller Drive is a perfect blend of privacy, luxury, and practicality. Dont miss the opportunity to make this dream home your own. (id:60626)
Royal LePage State Realty
302 Oxford Drive
Port Moody, British Columbia
Experience refined Port Moody living in this 4-bed, 3-bath corner-lot gem. Sunlit southern decks with glass railings set the stage for panoramic Burnaby Mountain sunsets. Inside, a floor-to-ceiling stone wood-burning fireplace, restored brick accents, Innotech tilt-and-turn windows, and a Trane heat pump blend comfort with sophistication. The primary suite boasts a private courtyard with outdoor spa bath, while a fully equipped 1-bedroom suite with private entrance offers rental or guest flexibility. Steps to Westhill Park, trails, French immersion schools, SFU, and transit-this home is better than new, delivering luxury, lifestyle, and location. (id:60626)
RE/MAX Crest Realty
301 Second Avenue, Cultus Lake North
Cultus Lake, British Columbia
This stunning Lakeview home in Cultus Lake is just steps from the water, offering breathtaking lake views and surrounded by green space for privacy and serenity. With seven bedrooms and four bathrooms, it's perfect for large families, multi-generational living, or hosting guests. The 3,600-square-foot home boasts high-end finishes throughout. A highlight is the expansive rooftop deck with a hot tub and panoramic lake and mountain views, plumbed for an outdoor kitchen. Two large covered outdoor areas with infrared heaters provide year-round comfort. Parking accommodates five vehicles, and two oversized heated garages offer storage. Inside, wide plank white oak flooring and radiant in-floor heating create warmth, while an on-demand hot water system ensures efficiency. (id:60626)
Honestdoor Inc.
11 Quarters Of Pasture Near Ogema, Sk (Dunn)
Key West Rm No. 70, Saskatchewan
Located near Ogema, SK, this 1,740 acre package offers an ideal setup for livestock producers, with a mix of native grass and tame hay land providing both productivity and versatility. The balanced blend of native grass and cultivated acres seeded to tame grass offer excellent feed options, with portions that can be cut and baled. Livestock water supplies provided via a natural spring and multiple dugouts. The property perimeter is fully fenced with 4–5 strand barbed wire fencing in good condition, plus some electric fencing (solar fencer not included). There are multiple entry points to make moving equipment and livestock straightforward. There are Conservation easements registered on title for portions of the property with Ducks Unlimited Canada and the Saskatchewan Natural History Society, preserving the natural habitat while allowing for continued agricultural use. Seller is subdividing out and retaining approximately 44 acres out of NW 10 and approximately 119 acres out of NE 10. Acres stated in listing are approximate based on estimated subdivision and are subject to change based on final subdivision boundary. With strong grass stands, dependable water, and functional infrastructure, this block of land is well-suited for a productive and sustainable livestock operation. (id:60626)
Sheppard Realty
234089 Conc 2 Wgr
West Grey, Ontario
Experience the tranquility of country living at Casa Lane, a beautifully restored 115-year-old farmhouse nestled on 49 acres of rolling countryside. Designed by the @KnowltonAndCo family as a peaceful retreat, this home blends vintage charm with modern luxury, offering a slower pace for those who seek a quiet escape. Each morning, wake up to the gentle sounds of nature, enjoy coffee on the porch, and take in the expansive landscapes that surround you. Inside, Casa Lane reveals a world of craftsmanship with four spacious bedrooms and four elegantly designed bathrooms. Solid oak floors and handcrafted oak doors add warmth and character, while the luxurious primary suite offers heated floors and a spa-inspired steam shower. The custom kitchen is outfitted with high-end appliances, Perrin & Rowe faucets, and beautiful Han Stone quartz counters, complemented by Marvin windows that fill the home with natural light. A beautifully restored barn with new roof and 6 horse stalls, plus exciting potential for a indoor Pickelball court, completes the property, inviting you to dream up endless possibilities. Every aspect of this home has been thoughtfully updated with new systems, allowing you to settle in effortlessly and begin enjoying the peace of rural life from day one. Whether you're relaxing on the two-story porch, wandering the fields, or taking in sunset views from every window, Casa Lane invites you to embrace the slower pace and serene beauty of rural living. Ideally located in West Grey, just two hours northwest of Toronto and within reach of Collingwood ski hills, this timeless home is ready to welcome you. (id:60626)
RE/MAX Right Move
234089 Conc 2 Wgr Concession
Durham, Ontario
Experience the tranquility of country living at Casa Lane, a beautifully restored 115-year-old farmhouse nestled on 49 acres of rolling countryside. Designed by the @KnowltonAndCo family as a peaceful retreat, this home blends vintage charm with modern luxury, offering a slower pace for those who seek a quiet escape. Each morning, wake up to the gentle sounds of nature, enjoy coffee on the porch, and take in the expansive landscapes that surround you. Inside, Casa Lane reveals a world of craftsmanship with four spacious bedrooms and four elegantly designed bathrooms. Solid oak floors and handcrafted oak doors add warmth and character, while the luxurious primary suite offers heated floors and a spa-inspired steam shower. The custom kitchen is outfitted with high-end appliances, Perrin & Rowe faucets, and beautiful Han Stone quartz counters, complemented by Marvin windows that fill the home with natural light. A beautifully restored barn with new roof and 6 horse stalls, plus exciting potential for a indoor Pickelball court, completes the property, inviting you to dream up endless possibilities. Every aspect of this home has been thoughtfully updated with new systems, allowing you to settle in effortlessly and begin enjoying the peace of rural life from day one. Whether you're relaxing on the two-story porch, wandering the fields, or taking in sunset views from every window, Casa Lane invites you to embrace the slower pace and serene beauty of rural living. Ideally located in West Grey, just two hours northwest of Toronto and within reach of Collingwood ski hills, this timeless home is ready to welcome you. (id:60626)
RE/MAX Right Move Brokerage
2457 Selkirk Drive
Kelowna, British Columbia
This extraordinary home on Dilworth Mountain is perfectly positioned to capture breathtaking panoramic lake, city, and mountain views. Arrive through the gated, private courtyard, where a tranquil water fountain sets the tone for the elegance within. Designed for both entertaining and everyday comfort, the home seamlessly blends indoor-outdoor living with soaring vaulted ceilings, expansive nano glass doors leading to a large deck, bringing the outdoors in. The gourmet kitchen is appointed with top-of-the-line appliances, granite counters, alder cabinetry, travertine finishes, and a pantry providing additional storage. The great room exudes warmth and relaxation with its floor-to-ceiling fireplace, exposed beams, and rich hardwood floors. Upstairs, the lavish primary suite is a sanctuary unto itself, featuring a lounge area with fireplace and French doors to a deck showing off the spectacular city and lake views. The fully equipped ensuite offers a double shower and stand-alone tub, complemented by an oversized walk-in closet, dressing room, and private laundry. A flex room off the ensuite provides space for an office/nursery and has its own private and shaded deck. The lower level boasts three bedrooms and two bathrooms, along with a cozy living room that flows directly to the pool deck. This level also includes a wet bar, fireplace, and secondary laundry. Outdoors, soak in the stunning views from any of the 5 decks/sitting areas, the sparkling pool, or by the stone fireplace. The yard is framed by lush landscaping and fruit trees, creating a private and peaceful retreat. Completing this exceptional property is a spacious double garage, offering ample room for vehicles and storage. (id:60626)
Sotheby's International Realty Canada
1 Cedarwood Court
Port Moody, British Columbia
This home is a show-stopper, blending luxury & comfort in every detail! As you enter, you´re greeted by dramatic vaulted ceilings in the living room, centered around a cozy gas fireplace, perfect for family gatherings. The heart of the home is a gourmet wrap-around kitchen, designed with entertaining. Featuring a farmhouse sink, gas stove with pot filler, large island with seating, & an adjacent dining & family room with access to your covered deck. The main also boasts a mudroom with direct garage access. Upstairs offers 4 spacious bedrooms, the luxurious primary with breathtaking city views, spa-like ensuite, & a walk-in closet is an oasis. Down offers a 2-bed suite with a private entrance & in-suite laundry, perfect for extended family or as a mortgage helper. (id:60626)
RE/MAX Sabre Realty Group
3 Ottawa Street
Toronto, Ontario
Nestled covertly behind Summerhill's most magnificent cherry blossom tree lies 3 Ottawa Street, stylishly sitting among the mews. Casting an easy-going demeanor with warm sophistication, this home integrates period finishes with modern updates. Offering 3 bedrooms and 2 bathrooms on four floors, this home is both spacious and versatile, yet radiates comfort and ease. Summoning its Victorian roots, the home opens to a charming foyer replete with decorative glass and flows into a beautifully lit living area with high ceilings and refinished hardwood floors. Moving towards the rear of the property, a 2-piece powder room sits adjacent to a walk-through pantry into the bright, airy kitchen with a separate breakfast area and walk-out to the rear yard - a charming and quiet space among tall trees and green gardens. The second floor has two full bedrooms, laundry and an elegant 4-piece washroom, and the bright, warm third-floor is an ideal oversized primary suite. The finished basement offers flexibility as a recreation space for kids or a separate family room. With picture-perfect homes fronting on a quiet one-way street in the heart of Toronto's most family-friendly and desirable neighbourhoods, 3 Ottawa Street exudes charm and character and is within walking distance to the best retail, restaurants, parks, schools and transit. A sensational opportunity to immerse yourself in the best Toronto has to offer. (id:60626)
Chestnut Park Real Estate Limited
1 Romney Road
Toronto, Ontario
Exceptional opportunity in one of Torontos most coveted enclaves of Humber Valley Village. Whether you're a first-time buyer planning for future expansion, an empty nester seeking a low-maintenance lifestyle, or a builder searching for a premium lot, this property delivers. Rarely offered 70' x 125' lot, a true gem in this exclusive, family-friendly neighbourhood, offering endless potential in an unbeatable location. This contemporary ranch bungalow exudes curb appeal with a crisp white-brick exterior, new black-trim windows, custom stone entry, and lush perennial gardens framed by mature ornamental trees. Fully updated with designer-inspired finishes, the home features new flooring, pot lights, granite counters, and custom built-ins for effortless, modern living. The sun-filled main floor boasts an open-concept living area with a gas fireplace, a chefs kitchen with breakfast nook, and a window-wrapped dining room with heated floors and walkout to the private backyard. The spacious primary suite impresses with a vaulted ceiling, a stunning new ensuite, and a walk-in closet. Two additional bedrooms and a renovated main bath complete the main level. A fully finished basement offers versatile bonus space with a recreation room and 2 additional bedrooms. Step outside to your secluded backyard oasis featuring a stone patio, mature gardens, and a multi-purpose garden shed, perfect for additional storage, a home office, or a private gym. Just steps to the top-ranked schools, parks, golf, shopping, and transit, this is urban living at its finest. (id:60626)
Century 21 Leading Edge Realty Inc.
740 Windover Terr
Metchosin, British Columbia
Nestled in the serene semi-rural charm of Metchosin, this expansive, gated property boasts a tasteful blend of classic and contemporary design. Surrounded by lush, mature trees, the ambiance of privacy and tranquility is palpable. Inside, find two fully renovated kitchens, resplendent with modern amenities and stylish finishes. Updated bathrooms feature sleek fit and finish, while multiple fireplaces add a cozy warmth to the spacious interiors. For an easy in-law suite conversion, a private entrance, secondary kitchen, bathroom and laundry room occupy the home's south west corner. Highly practical, the detached triple garage doubles as a workshop, equipped with a professional vehicle lift, perfect for enthusiasts. Just minutes from the beach, parks, golf, and shopping, this home offers a perfect balance of rural peace with suburban convenience. Experience privacy and natural beauty in vibrant Metchosin - your dream home is just a visit away. (id:60626)
Sotheby's International Realty Canada
40 Endeavour Court
Whitby, Ontario
Welcome to 40 Endeavour Court, a rare offering tucked at the end of a quiet court and bordered by ravine on two sides. This custom 5+1 bedroom, 5 bath home spans over 5,000 sq. ft. of finished living space and is designed for both everyday comfort and exceptional entertaining.Step inside to soaring ceilings, sun-filled rooms, and an open layout that flows seamlessly from the family room with gas fireplace to the chefs kitchen. The kitchen is a showpiece, featuring a 6-burner Thermador gas stove with pot filler, Thermador double ovens and fridge, Bosch dishwasher, wine fridge, large centre island, and walk-out to a heated covered deck with gas fireplaceperfect for year-round enjoyment.The primary suite offers sunset views, two walk-in closets, and a spa-like ensuite with Jacuzzi tub and multi-jet shower. Four additional bedrooms, each with ensuite or shared bath, provide abundant space for family and guests.The finished walk-out basement adds a second kitchen, 6th bedroom, 3-pc bath, gym, recreation room, and direct access to your own resort-style oasis. A sparkling inground pool, relaxing hot tub, and expansive multi-level deck are set against dramatic armour stone landscaping and mature trees. With hundreds of thousands invested, this backyard was created for unforgettable family gatherings and elegant entertaining. Additional highlights include a heated tandem garage (3 car) with interior access via custom mudroom, Hunter Douglas blinds, main floor office, and upper-level laundry. Located in coveted Williamsburg, steps to trails, parks, and four schools within walking distance, this is a true lifestyle home. Experience the best of all seasons swim all summer, watch the leaves change in fall from your hot tub, or cozy up by the outdoor fireplace in winter all surrounded by mature trees, ravine, and birdsong.40 Endeavour Court is more than a home its a retreat. (id:60626)
RE/MAX Hallmark First Group Realty Ltd.
7 Creekside Mews
Canmore, Alberta
Set in one of Canmore’s most prestigious Creekside communities, this Villa presents a rare opportunity to own a luxurious retreat. This stunning villa boasts 2350 sqft of beautifully appointed living space, featuring 3 spacious bedrooms, 4 bathrooms, and an exceptional layout designed to maximize both comfort and style. From the moment you step inside, you’re greeted by the grandeur of the main living area—anchored by soaring cathedral ceilings and expansive floor-to-ceiling windows that frame unobstructed mountain views. The open-concept design seamlessly flows to a generous deck, ideal for entertaining or simply soaking in the breathtaking alpine scenery. At the heart of the home is a chef’s kitchen, complete with sleek stainless-steel appliances, quartz countertops, and ample space for culinary creativity. Upstairs, the primary suite is a true retreat—occupying its own level with a luxurious 5-piece spa-inspired ensuite and a spacious walk-in closet. While the second level offers two additional bedrooms and a well-appointed 4-piece bathroom, providing comfort and privacy for family or guests. The fully developed lower level adds even more versatility, with a cozy flex space, additional bathroom, and walkout to a private patio. Whether you’re looking for a full-time residence or a luxurious mountain escape, this home delivers refined living in an unparalleled setting—just steps from trails, the creek, and all the charm that downtown Canmore has to offer. (id:60626)
Century 21 Nordic Realty
3489 Durrell Road
Quesnel, British Columbia
The "52 North Ranch" is a 466-acre ranch in 2 titles just 10 mins south of Quesnel, BC, convenient paved access close to amenities, making it ideal for combining town work with a ranching life. 120 acres of hay land, producing 250-300 tonnes annually, with additional 100-150 tonnes from a lease. Irrigation water rights from Dale Lake+ 10,000 m3 irrigation pond. Includes 9 fenced pastures for rotational grazing, supporting 125 head of cattle w/ full cattle infrastructure. 5-bed, 3-bath ranch house with modern updates, multiple barns, a large, heated workshop, guest cabin, greenhouse, & equipment sheds. A BC Hydro ROW runs through part of the land, prioritizing the ranch for fire protection. The ranch is well-setup & can be run by one person. Full list of equipment for purchase separately. (id:60626)
Landquest Realty Corporation
103 Northcote Avenue
Toronto, Ontario
Step into the vibrant heart of Toronto's most coveted neighbourhood. This isn't just a house; it's a meticulously crafted urban sanctuary in the legendary Trinity Bellwoods/West Queen West area-named one of the coolest neighbourhoods in the world by Vogue.Welcome to 103 Northcote, where century-old Victorian charm meets cutting-edge 21st-century living. Every detail has been thoughtfully designed for the discerning urban buyer who demands style, comfort, and a truly move-in-ready experience.The open-concept main floor features soaring 10-foot ceilings, an electric fireplace, and seamlessly flows into a designer kitchen. Upstairs, three bedrooms, each with a private en-suite, offer the ultimate in convenience and privacy. The third floor opens to a secluded rooftop terrace, a perfect retreat to unwind or entertain. The finished basement provides a versatile space for a home office, media room, or gym.This home was renovated down to the studs in 2019 and has been impeccably maintained and upgraded since. Additional features include a brand-new hot tub, landscaped front and back yards for a private oasis, and a secure, rebuilt detached garage (With laneway housing potential) with ample storage rare and invaluable urban amenity. Exceptionally high garage can accommodate a car lift for 2-car parking. Live steps away from the artistic and culinary pulse of the city. Stroll just a few steps to Bernhardt's, Badiali's or Cote de Beouf, explore unique trendy boutiques, and discover hidden galleries and indie patisseries. Enjoy iconic spots like The Drake and Gladstone hotels, and be minutes from the best of Ossington, Dundas West, and Queen West's world-class shops and restaurants. This is more than a home; it's an opportunity to embrace the cool, creative, and dynamic lifestyle of Toronto's most iconic neighbourhood. (id:60626)
Rare Real Estate
5174 Aberdeen Street
Vancouver, British Columbia
EXTENSIVELY & NEWLY RENOVATED & ready to welcome you home! Tastefully designed w. skilled workmanship. Situated on a quiet st. Features an open floor plan w. huge living & dining area. 3 brand new kitchens incl. custom cabinetries & new appliances. Enjoy the sunshine in the solarium for additional space done w. permits. Radiant heat. Brand new glass staircase & much more! One 2bed LEGAL SUITE on one side & an additional 2bed in-law suite as great mortgage helpers! Both w. separate entrances. Fresh exteri & interi paint. This home is located in the PRIME of Collingwood. Mins to Metrotown, steps to skytrain. This Lot is within the Tier-2 of the TOA rezoning policy allows up to a 12 story building, & 4.0 FSR w. great potential. Amazing Investment,rent out entire home $8100. Open:Nov 8, 1-3pm (id:60626)
Nu Stream Realty Inc.
2528 County Rd 3
Prince Edward County, Ontario
Welcome to 2528 County Road 3 a stunning, newly built waterfront home completed in 2025, offering over 144 feet of private shoreline on the Bay of Quinte and set on 1.6+ acres in beautiful Prince Edward County. This modern bungalow features 3+3 bedrooms and 3 bathrooms across two fully finished levels, showcasing high-end finishes, thoughtful design, and breathtaking water views from nearly every room. Enjoy soaring 12' ceilings in the main living areas and 10' ceilings in main-level bedrooms, along with oversized, UV-tinted windows for privacy and energy efficiency. Premium 9" engineered white oak flooring flows throughout both levels. The heart of the home is a designer kitchen with a 10' x 5' quartz waterfall island, dual sink stations, open shelving, and top-tier Cafe appliances in matte black finish. The spacious primary suite features a custom closet system, oversized windows, and a spa-like 5-pc ensuite with double sinks, a soaker tub, and a glass walk-in shower with Riobel fixtures. Walk out through a 12' sliding door to a 54' x 22' covered patio with stamped concrete flooring and pot lighting - perfect for outdoor entertaining. The lower level offers 8' ceilings, a large family/games room, gym area, powder room, laundry with quartz counters, and 3 additional bedrooms with large, deep windows. Connected to the home via a heated/air-conditioned spa room is a massive 53' x 30' garage with 13' ceilings, pot lights, 12" concrete flooring for lifts or equipment, and EV charger pre-wiring. Outside, enjoy a newly installed 20 composite cantilever dock (2025), Armour Stone shoreline, waterfront firepit patio, stamped concrete driveway, and gravel access to the water. Lot allows for a second dwelling up to 7,500 sq ft. Mechanicals include a 2023 Trane furnace, 2025 central air, UV/RO water treatment, 200-amp service, and spray foam insulation. Just minutes to wineries, restaurants, and beaches - this is waterfront luxury living in PEC at its best. (id:60626)
Royal LePage Proalliance Realty
2316 E 1st Avenue
Vancouver, British Columbia
Rare opportunity for investors and developers! Land assembly of 4 contiguous lots stretching to the corner of E 1st Ave and Garden Dr. Zoned RM-12N, allowing for 3.5 to 4-storey apartment or townhouse development. Located in a vibrant East Vancouver neighbourhood near Nanaimo St, with transit, schools, and shopping close by. Solid 2-storey home with back lane access. Excellent potential in a fast-growing area - bring your development ideas! Buyer to verify all details with City of Vancouver. (id:60626)
Magsen Realty Inc.
2314 E 1st Avenue
Vancouver, British Columbia
Rare opportunity for investors and developers! Land assembly of 4 contiguous lots stretching to the corner of E 1st Ave and Garden Dr. Zoned RM-12N, allowing for 3.5 to 4-storey apartment or townhouse development. Located in a vibrant East Vancouver neighbourhood near Nanaimo St, with transit, schools, and shopping close by. Solid 2-storey home with back lane access. Excellent potential in a fast-growing area - bring your development ideas! Buyer to verify all details with City of Vancouver. (id:60626)
Magsen Realty Inc.
5065 1 Avenue
Delta, British Columbia
Solid home on over 11000 sf standard squaire lot in very desirable neighbourhood of Pebble Hill on Sunny Tsawwassen. Incredible home for entertaining. Spectacular private yard, huge living & recreation areas, & parking for 8 vehicles. Generous In-law suite. Partal renovated on 2022. 200amp power panel service with own patio. Spacious, bright island kitchen, 2 full laundries, newer hi-eff tankless h/w and HRV systems & mainly 3/4" solid hi-quality hardwood & ceramic tile flooring. 200sf fibreglass sun deck has natural gas h/u. Prety large suit as morgage helper. Even room for secured RV or boat. In upper Tsawwassen´s most desirable area of larger properties. (id:60626)
Unilife Realty Inc.
5189 Madeira Court
North Vancouver, British Columbia
ABOVE the fray AND BEYOND a mere cul de sac location 10,341 sqft ESTATE HOME WORTHY CITY/HARBOUR/VANCOUVER ISLAND VIEWS uber private manicured mountainside property accessed by exclusive driveway from end of C-D-S in prime neighborhood bustling with Luxury construction, hosting a lovely quality CREST BUILT 2 level well maintained approx 1,800 sqft 3 bdrm 3 bathroom home with south facing sun drenched view roof top deck and walk out lower level garden patio oasis! Premier North Vancouver Handsworth/Canyon Heights school catchments & world class hiking/outdoor recreation at doorstep! Meets and Exceeds West Van affluence and amenities at a fraction of the cost, THE PERFECT PANDEMIC SAFE HAVEN! (id:60626)
Lehomes Realty Premier
Royal Pacific Realty Corp.
1033 11111 Twigg Place
Richmond, British Columbia
Best Tremendous Waterview Corner unit! 2700 sqft ground level warehouse space, plus extra 980sqft waterview office/warehouse space. Both floor high ceiling. Extremely rare opportunity to purchase this modern strata unit with panoramic water view. 5 years new well maintained industrial complex IntraUrban Rivershore. Overlooking north of Richmond shore. Located at the Mitchell Island in Richmond. Central location to all directions Richmond, Vancouver, Burnaby. Grade Loading Door, 26" height ceiling warehouse, plenty of warehouse storage space. Heavy three phase power suitable for many different business types. Its a gem hidden on the island. Easy to show. (id:60626)
Sutton Group - 1st West Realty
835 Wildwood Place
West Vancouver, British Columbia
Fantastic "flat" 16,118 sqft building lot at the end of a cul-de-sac in a central location walking distance to Westcot Elementary School, and only a few minutes drive to Hollyburn Country Club, Chartwell Elementary School, Sentinel Secondary School and Park Royal Shopping Centre. This fabulous lot is the perfect opportunity to build your DREAM HOME in the PRESTIGIOUS BRITISH PROPERTIES. Owners live in the home, so please do not walk on the property. Selling as a building lot only. (id:60626)
Royal Pacific Lions Gate Realty Ltd.
2392 E 33rd Avenue
Vancouver, British Columbia
Development Opportunity. 6 lot LAND ASSEMBLY located next to "Clarendon Heights" in the heart of Norquay Village. 22,000+ sqft lot zoned for Four-Storey Low-Rise multifamily. Conveniently located with daily amenities just steps away along the Kingsway corridor. Nanaimo skytrain just a short walk away, and beautiful Trout Lake close by. Norquay Village is an established community experiencing growth in population and improvement of overall city infrastructure. Take advantage of the utilities, services, and precedence of neighboring "Clarendon Heights" as it has paved the way for new development in this neighborhood. (id:60626)
Angell

