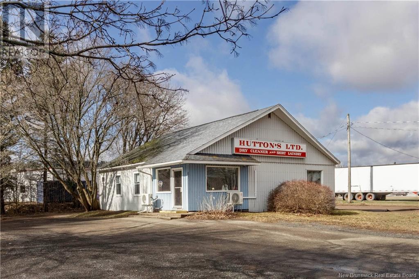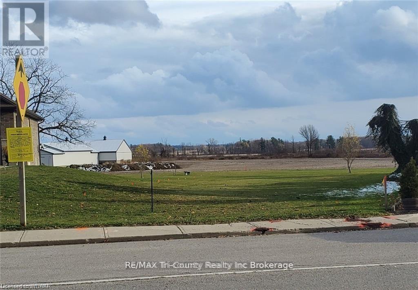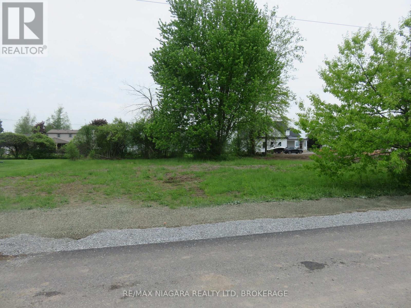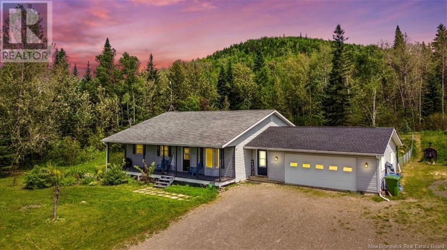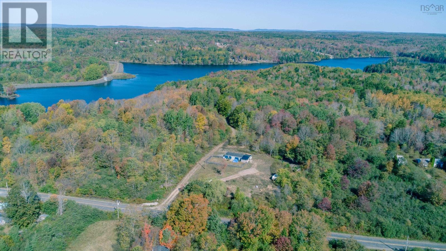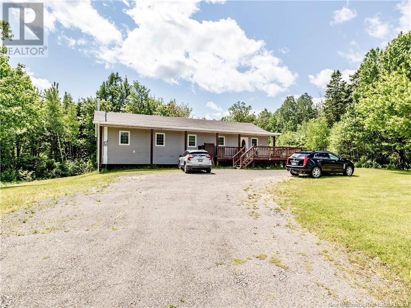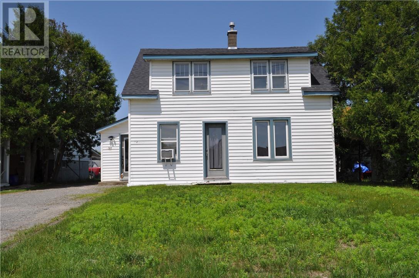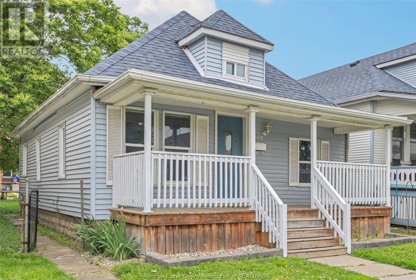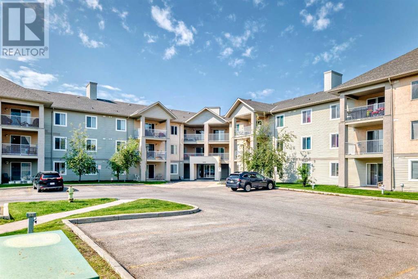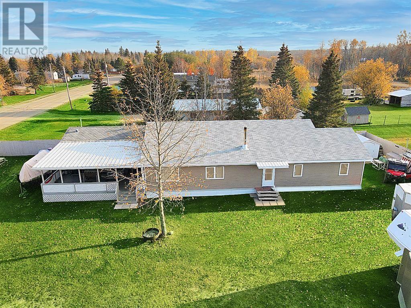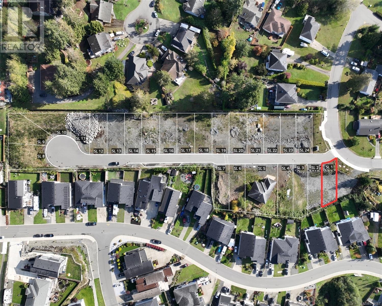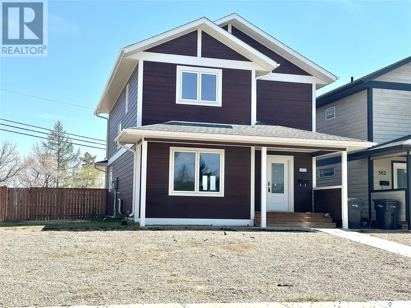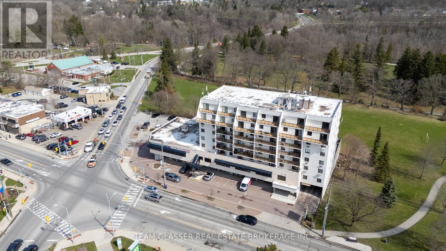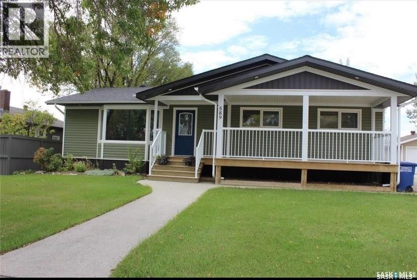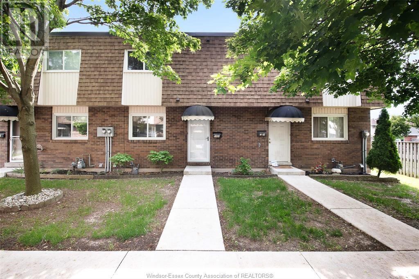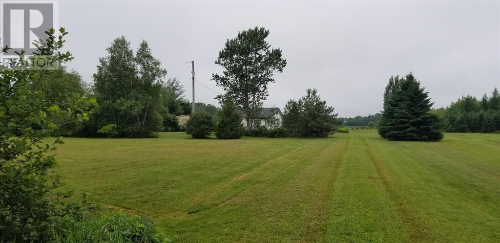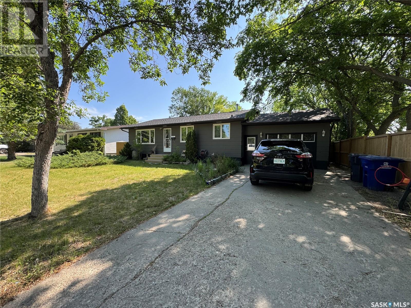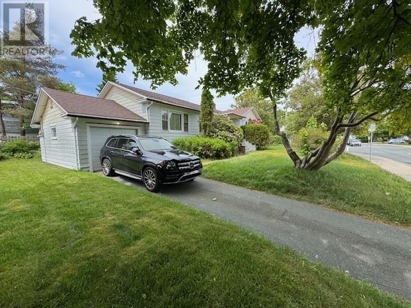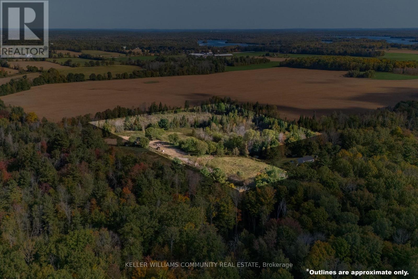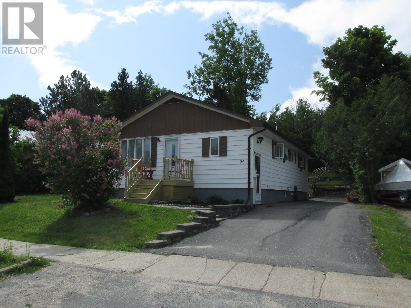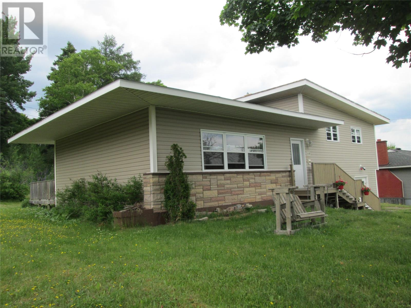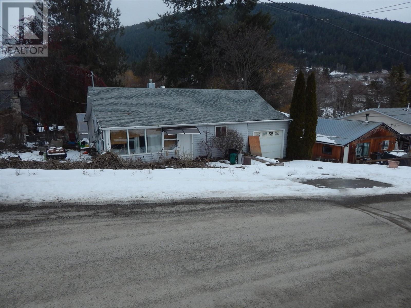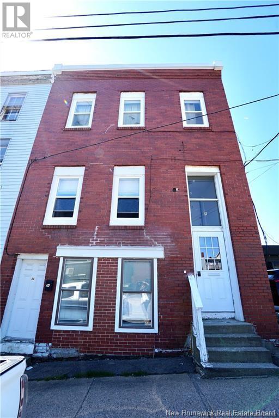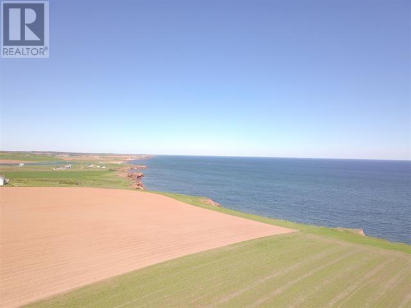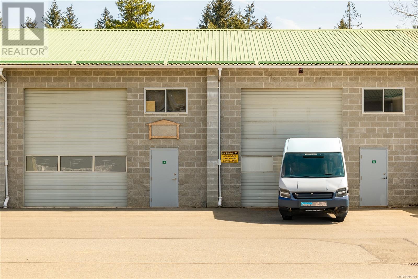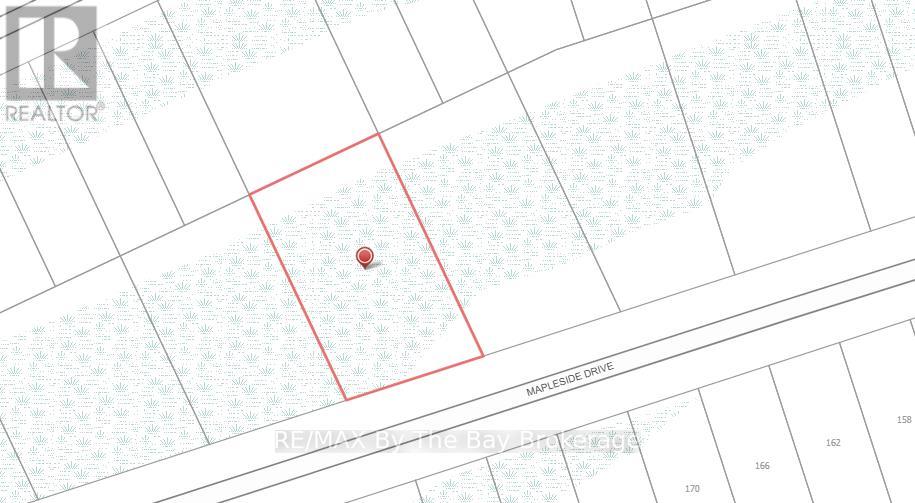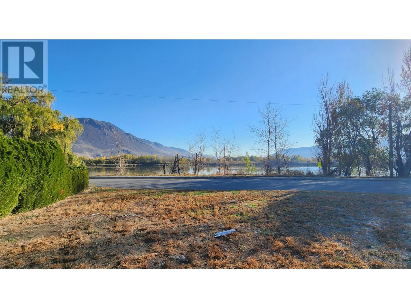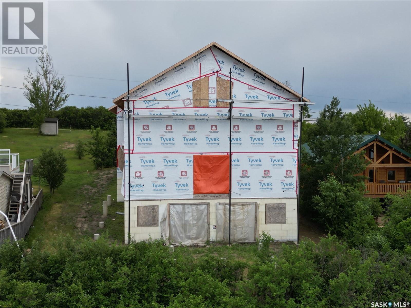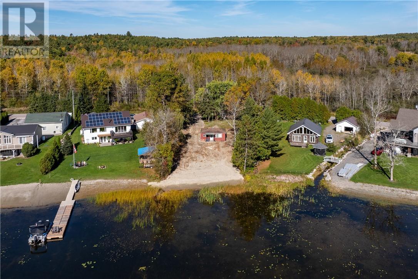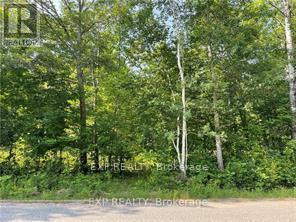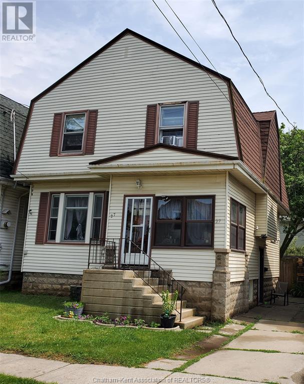61 Winter Street
Sussex, New Brunswick
Dont miss this rare chance to own a well-established dry cleaning business in a prime, high-visibility location in the heart of Sussex. As the only dry cleaner in the area, this turnkey operation enjoys a loyal customer base, serving both individuals and local businesses. The property offers convenient parking and easy accessibility for clients. Inside, youll find a welcoming customer reception area, a large production workroom, office space, bathroom, and a full walkout basement ideal for dry storage. All equipment is included, making it truly ready for a new owner to step in and continue operations seamlessly. Whether you're looking for an owner-operator opportunity or a smart investment, this business delivers both stability and potential. (id:60626)
Keller Williams Capital Realty
1012 King Street W
Hamilton, Ontario
The Bean Bean is situated in the Trendy Westdale neighbourhood. It is a turnkey established Restaurant and Bar known for over 30 years. It has excellent exposure, high drive by and foot traffic, and is walking distance to McMaster University/Hospital and Columbia College. Featuring 2,500 SqFt and seating for 133 patrons, it is a fully licensed bar, with 4 washrooms, and a finished basement equipped with prep and storage. The current owner, since 2020, has upgraded the kitchen with many new appliances and fixtures and updated with a fresh decor. (id:60626)
RE/MAX Escarpment Realty Inc.
164 Talbot Street
Norfolk, Ontario
This is a 0.60 acre lot with plenty of room at the back for your new home and septic system. Services are at the road including Municipal water. Courtland is a small town community, approximately 5 minutes from Tillsonburg. The severance of this lot has been approved and the seller has it registered. Seller will be responsible for obtaining an entrance permit. Taxes to be assessed. (id:60626)
RE/MAX Tri-County Realty Inc Brokerage
2134 Houck Crescent
Fort Erie, Ontario
Location, Location! Just off the Niagara Parkway, minutes to QEW. Ideal plan can include rear balcony with views of the mighty Niagara River. The Niagara Parkway is renowned for it's beauty, walking and bicycle trails and home to some of the grandest estate homes in the area and just a short drive to Niagara Falls. There are also a number of other available building lots on Houck Cescent which will, no doubt, be developed into top tier homes. Contact listing agent for details on septic, building envelope and drainage plans. (id:60626)
RE/MAX Niagara Realty Ltd
3398 Route 108
New Denmark, New Brunswick
Nestled on a picturesque 1-acre lot, this remarkable property is a true gem that combines country living with the beauty of nature. Just 15 minutes from both Grand Falls and Plaster Rock situated in a sweet community called New Denmark. Step inside and discover a thoughtfully designed floor plan that seamlessly blends comfort and style. The main floor boasts a large, inviting kitchen and foyer, perfect for family gatherings and entertaining. Enjoy the spacious dining and living rooms that provide ample space for relaxation and socializing. Three well-appointed bedrooms and a full bathroom offer convenience and versatility. Retreat to the modern master suite, featuring a luxurious ensuite with new flooring, cabinetry, and a stunning marble countertop. The partially finished basement is an entertainer's paradise, featuring a vast family room and a gym/theater room, ideal for movie nights or exercise. Youll also find an additional master bedroom with its expansive ensuite and closet, plus two more bedroomsone with a convenient half bath. Additionally, the large, double-sized attached garage provides ample storage for all your needs. Step outside to your private, fenced backyard, complete with a relaxing covered deck, a cozy fireplace area, beautiful gardens, and two handy sheds. With abundant space for gardening, play, or entertaining, the possibilities are endless! (id:60626)
Exp Realty
1115 Weymouth Falls Road
Weymouth, Nova Scotia
Welcome to 1115 Weymouth Falls Road, a rare opportunity to own over 11 acres of peaceful, private land with stunning riverfront access in one of Nova Scotias most scenic and historically rich communities. The home on the property offers a bright, open-concept layout with three bedrooms and one bathroomideal for those looking for a simpler lifestyle, a fresh start, or even a future guest house while building something larger. With a brand-new septic system already in place and a fully fenced area ready for pets or livestock, the groundwork has been laid for both comfort and expansion. The land is what truly sets this property apart. With 818 feet of frontage on the Sissiboo River, youll enjoy private access to a Nova Scotia Power reservoir, including your own boat launch with a private roadway leading to the water. Whether you're looking to canoe, fish, garden, or simply enjoy the views, this property offers room to grow, explore, and relax. Just 5 minutes from Weymouth, you're conveniently close to amenities like groceries, gas, and local shops. Power and internet are available at the roadside, and signs of the lands former life as a family homestead remainmature trees, orchard remnants, and a peaceful landscape that feels like home the moment you step onto it. This property offers flexibility, privacy, and potential, and is being sold as is, where isready for the right buyer to make it their own slice of Nova Scotia paradise (id:60626)
Royal LePage Atlantic (Mahone Bay)
41 Comeau
Saint-Louis-De-Kent, New Brunswick
Welcome to 41 Comeau, Saint Louis De Kent. This 3 bedroom bungalow on a large 2.3 acre lot featuring your very own Brooke/stream In the back! A true nature paradise. The main floor features a mudroom area, leading into your living room! Ideal spot to entertain friends and family, from here you will be able to gain access to your kitchen which features plenty of cabinet space along side your dining area. As a bonus this property features a 3 season attached sunroom overlooking the backyard and the stream! The main level is completed with a total of 3 bedrooms, a laundry room and a full bathroom! The lower level is unfinished but features a garage, ideal spot to store Car's, ATV's, snowmobiles use a potential workshop and much more! The lower level is also ideal for storage or give you the possibility to expand and finish more living space! The home is heated with a geo thermal heat pump system providing both warmth and AC all while being energy efficient. Multiple restaurants, grocery stores, pharmacies, clinics, community centres, banks, hospitals and many local schools just to name a few in the community. The famous Kouchibouguac national park 5 minutes away where a series of winter and summer activities awaits you. Both ATV and snowmobile trails in the area. Roughly 55 minutes to Moncton this place makes it quick and easy to get to a major cities & access major retail stores such as Costco. Please call, text or email. (id:60626)
Exit Realty Associates
240 Cote Boulevard
Hanmer, Ontario
Attention Investors & First-Time Buyers! This rare find in Hanmer is the perfect opportunity to start or grow your real estate portfolio. Whether you're looking for an affordable investment or a smart live-in option, this duplex delivers on value, efficiency, and potential. The main unit offers 2 comfortable bedrooms, while the upper 1-bedroom unit is ideal for rental income or extended family. Live in one and let the other help pay your mortgage! Situated on a generously sized, well-kept lot, the property also features a brand-new shed (2024) and has been thoughtfully updated for peace of mind and low maintenance. Recent upgrades include: Re-insulated in 2024 for energy efficiency New roof shingles (2024) New shed (2024) This is a perfect opportunity in a quiet, family-friendly neighborhood — with low operating costs and great upside. Don’t miss your chance to own this versatile property in a growing community. Book your showing today! (id:60626)
Royal LePage North Heritage Realty
1030 Highland Avenue
Windsor, Ontario
Charming 2-Bedroom Home with Spacious Loft & Fenced Yard in Prime City Location Welcome to this delightful 2-bedroom home, perfectly nestled in the heart of the city! Brimming with character and warmth, this home features a versatile upper-level loft—ideal as a home office, guest space, or cozy retreat. The main level offers comfortable living with a functional layout, a full bathroom, and a spacious, inviting kitchen. Step outside into the fully fenced yard, a rare urban find perfect for relaxing, entertaining, or letting pets and kids play safely. Located just steps from public transportation, shops, dining, and all the amenities you could ask for, this is city living at its most convenient. Whether you're a first-time buyer, downsizer, or investor, this home offers incredible value and potential. Don’t miss your chance to own this charming urban gem! (id:60626)
Manor Windsor Realty Ltd.
215, 1000 Citadel Meadow Point Nw
Calgary, Alberta
Welcome to Citadel Pointe — a secure and well-maintained complex in the heart of the family-friendly Citadel community. This beautifully renovated second-floor unit offers the perfect balance of comfort and convenience, featuring 2 spacious bedrooms and 1 full bathroom.Step into a bright, open-concept layout with new vinyl plank flooring, fresh paint, and plenty of natural light. The modern kitchen is equipped with new quartz countertops and generous cabinet space, flowing into a cozy living room with a gas fireplace — perfect for relaxing or entertaining.Enjoy the outdoors on your private south-facing balcony, ideal for year-round use. Additional highlights include in-suite laundry and an assigned parking stall.Ideally located near schools, parks, public transit, and everyday amenities, this home offers a low-maintenance lifestyle in a peaceful, family-oriented setting. (id:60626)
Homecare Realty Ltd.
Lot 4 - N/a-Wao Kasshabog Lake
Havelock-Belmont-Methuen, Ontario
This Kasshabog Lake waterfront lot offers over 7.69 acres of natural waterfront. Located on the west side of Kasshabog Lake this is a private treed setting with nearly 1550 feet of lakefront. A wonderful place to escape and create a private getaway. Lake Kasshabog is a smaller, landlocked lake with just over 600 cottages. Families enjoy boating, fishing and many Lake Association events all summer long. This is one of four parcels being offered for sale. The Village of Havelock is a short drive and offers many local conveniences. An easy drive to Highway 7, 115 and 401 and 90 mins from GTA. (id:60626)
Royal Heritage Realty Ltd.
715 Kelsey Street N
Regina, Saskatchewan
Check out 715 Kelsey Street – a 896 sq. ft. home that makes great use of space, with three bedrooms — including a roomy 120 sq. ft. primary — and a fully finished basement that adds even more flexibility. The bright and open main floor features a clean, modern kitchen with white cabinets, stainless appliances, and a great flow into the living room, making it perfect for hanging out or hosting friends. Big windows throughout let in tons of natural light, giving the whole home a warm, airy vibe. Downstairs, you’ll find a comfy rec room, a dedicated office space for work or study, and lots of storage to keep things tidy. Updates throughout the home include easy-care vinyl plank flooring upstairs, plush carpeting in the basement, and sharp, modern finishes in both bathrooms. The neutral tones give it a fresh feel and make it easy to make the space your own. Located just a short walk from parks, schools, and local shops, this home is in a great spot for anyone looking for a quiet, family-friendly area with easy access to everything you need. Whether you’re starting out, downsizing, or just looking for something move-in ready, 715 Kelsey Street has a lot to offer. (id:60626)
Century 21 Dome Realty Inc.
46, Peace River Avenue
Joussard, Alberta
Charming 2,155 Sq. ft. Lakefront Cottage on 0.59 Acres – A Year-Round Retreat!Escape to this spacious 5-bedroom, 2-bathroom home nestled on 0.59 acres with stunning views of Lesser Slave Lake. Relax on the front deck and soak in breathtaking sunsets over the water. The home is thoughtfully positioned on the eastern side of the property, maximizing space and privacy.Perfect for hosting, the property features serviced RV sites for family and friends, making it an ideal getaway destination. Inside, you’ll find a warm and inviting layout with a cozy living room and a spacious family room addition, complete with a wood stove for rustic charm. The seamless transition from the living room to the covered front deck creates an effortless indoor-outdoor living experience.Practical touches include a fully equipped laundry room—a must for lakeside living—plus two durable 9' x 12' metal-clad sheds for extra storage. Whether you're seeking a summer oasis or a year-round retreat, this property offers endless possibilities.Don’t miss out—schedule your private viewing today! Call, email, or text now to explore your future lakeside haven. (id:60626)
Grassroots Realty Group - High Prairie
0 Southview And Salo
Sudbury, Ontario
Looking to bring your dream home to life in one of Sudbury’s most desirable locations? This rare 10.699-acre parcel on peaceful Salo Road offers the perfect blend of privacy, space, and convenience—just 8 minutes from the hospital. Whether you’re envisioning a private retreat surrounded by nature or searching for a smart investment, this land delivers endless potential. With a freshly filled pad for your future driveway and hydro right at the lot line, you’re already a step ahead. Enjoy the luxury of having trails in your own backyard while staying close to all the amenities that make daily life easy. Properties like this are rare—land this size, in this location, doesn't come up often. Don't miss your chance to secure a truly unique piece of the South End. Book your showing today and start building the lifestyle you've been dreaming of. (id:60626)
Lake City Realty Ltd. Brokerage
437 - 156 Jozo Weider Boulevard
Blue Mountains, Ontario
Welcome to the Grand Georgian. This exceptional resort condo is located in the heart of iconic Blue Mountain Village. This 480 sq ft well-designed unit has undergone an extensive renovation and features upgraded finishes. Youll appreciate the open-concept layout, high ceilings and abundance of natural light. Comfortable and stylish, this fully furnished suite is equipped with contemporary furniture and décor that perfectly complement the units modern look & feel. The well-appointed kitchen features stainless steel appliances and quartz countertops. The sleeping area is smartly tucked away in a cozy alcove and includes a plush queen-size bed, creating a private and restful retreat within the open-plan space. A pull-out couch provides plenty of room to sleep 4 in this suite. The modern bathroom completes the suite with upscale finishes including a glass-enclosed shower, quartz vanity, and elegant fixtures that enhance the spa-like feel of this unit. Whether you're winding down from a day on the slopes or enjoying a quiet morning, the layout offers plenty of space for relaxation and comfort. Your private balcony is ideal for enjoying a morning coffee. Enjoy year-round access to Blue Mountains world-class recreation activities including skiing, snowboarding, hiking & golf. The vibrant village is right at your doorstep with a great selection of restaurants, pubs and boutique shops. Blue Mountain Resort facilitates a full service rental program to help offset ownership costs, while allowing liberal owner usage. This unit has a strong rental history. Annual BMVA fee is $1.08/sq ft. HST is applicable but can be deferred by obtaining an HST number and participating in the rental pool. 2% Village Association fee is applicable. Whether you're seeking a peaceful mountain retreat, a chic vacation escape, or a smart rental investment, this renovated unit delivers luxury, location and lifestyle in one beautiful package. This is a fully owned property, not a timeshare. (id:60626)
Right At Home Realty
2124 Boxwood Crt
Sooke, British Columbia
Welcome to Boxwood Court, a brand-new 24-lot subdivision nestled in a peaceful, established neighbourhood in Sooke, BC. These fully serviced lots are registered and ready for your dream home. Experience the best of Sooke with convenient access to the scenic waterfront, village shops, and essential amenities. Nearby, you'll find schools, parks, walking trails, and public transportation options, making it easy to embrace both the beauty of nature and the convenience of town living. (id:60626)
RE/MAX Camosun
108 6035 Vedder Road, Sardis South
Chilliwack, British Columbia
Move in today and make this well-cared-for 3 bedroom, 2 bathroom home your own in the sought-after 55+ Selomas Community. This bright, open-concept double-wide features a neutral colour scheme, full-size side-by-side laundry, and a spotless kitchen with ample storage. Enjoy year-round comfort on the large covered sundeck"”perfect for relaxing or entertaining. Bonus storage shed, and front porch includes a wheelchair access ramp adding extra convenience. Small dog friendly (sorry, no cats or rentals), with budget-conscious park fees. Ideally located just steps from shopping, dining, medical services, banking, and a short walk to Garrison and recreation! (id:60626)
Century 21 Creekside Realty (Luckakuck)
28 Lefebvre Avenue
Cornwall, Ontario
Welcome to 28 Lefebvre Ave, a charming up-and-down duplex in the heart of Cornwall, offering an exceptional investment opportunity. Ideally located within walking distance of the beautiful St. Lawrence River and St. Lawrence College! This duplex boasts significant upgrades, including a new roof (2021), a modern heat pump in the top unit (2021), and some new plumbing (2024). The main floor has been freshly updated with new paint, doors, and trim, adding a bright, refreshed look to the interior. With great potential for generous returns, this property is an ideal investment in a desirable location! (id:60626)
Exp Realty
572 105th Street
North Battleford, Saskatchewan
Here's your opportunity to own a truly unique home located on a quiet Street with no through traffic. This home was built in 2016 on a large pie shaped lot allowing for minimal backyard maintenance and a significant amount of parking space in the front ideal for RV or boat parking. There is hardy plank siding on the exterior offering great curb appeal. The interior has an open layout, spacious front entryway and a large pantry off the kitchen. The dining room offers patio doors leading to the concrete patio and covered landing ideal for bbq. Upstairs you'll find three spacious bedrooms and a full bath. The primary bedroom has a 3 piece bath offering a total of three bathrooms throughout. Enjoy the convenience of laundry on the second level with a separate laundry room centrally located between the bedrooms. Downstairs there is ample storage with the concrete crawl space allowing for plenty of storage. The home has the bonus of hot water on demand and a air exchange system. Enjoy the privacy of having no neighbours to the one side and being located at the end of the Street. This home has so much to offer, call for your showing today. (id:60626)
Boyes Group Realty Inc.
21 - 1096 Jalna Boulevard
London South, Ontario
Welcome to 1096 Jalna Blvd #21, a bright and spacious top-floor unit in London's sought-after White Oaks neighborhood! This rare 3-bedroom, 1.5-bathroom apartment offers an open-concept living space filled with natural light. The kitchen features ample cabinetry and modern appliances, while the living and dining areas provide a comfortable and inviting atmosphere. Enjoy the added convenience of in-suite laundry and a private balcony, perfect for relaxing outdoors. This well-maintained complex features a community pool, ideal for summer enjoyment. Located just minutes from White Oaks Mall, schools, parks, and public transit, this home is perfect for families, professionals, or investors. Don't miss this fantastic opportunity - schedule your viewing today! (id:60626)
Coldwell Banker Power Realty
509 - 1255 Commissioners Road W
London South, Ontario
HEAT AND WATER INCLUDED. Welcome to Park Place Condos in desirable Byron. Spectacular well maintained 2 bedroom, 1 bath end unit located on the end of the 5th floor (elevator).NOTE: Condo fee est. (will correct shortly) Oversized tile balcony [6' by 20'] with a stunning view overlooking the Beautiful Springbank Park & River. Turn key sale - all appliances included. In suite laundry and parking spot included. Updated kitchen, high-end laminate, crown molding, California shutters, ductless wall A/C unit. Spacious open, one floor living. One underground covered parking spot included. This Great location at Boler and Commissioners has everything you need within 5 minutes. All Amenities are within walking distance as well as miles of beautiful walking paths through the Park & River right next door! Currently tenant (until end of May) so 24 hours please. Get into a special part of London. Condo fee is $453.16 plus Assessment of 106.08 per month (id:60626)
Team Glasser Real Estate Brokerage Inc.
1900 Frederica St W
Thunder Bay, Ontario
Multi-Unit Building Lot, Seller states up to 18 units, Lot maybe severed into two separate building lots, Area has other multi-unit buildings (id:60626)
Town & Country Realty (Tbay) Inc.
589 Poplar Crescent
Shaunavon, Saskatchewan
Beautiful family home in a quiet Cul de sac. The friendly front veranda is very inviting and spacious. The open concept has a large bright living room and spacious kitchen with a corner pantry and lots of cupboard space. Big bright windows and the garden doors to the back deck make entertaining easy between indoor and outdoor. The large back porch has a closed in storage space and hook ups for washer/dryer and wash sink. The master bedroom has a 4 piece en-suite with a heat lamp and oversized jet tub with two separate shower heads. The other two bedrooms have ample closet space. The basement has been totally renovated in the last 2 years with new flooring, doors and lighting and full 3 piece bath. There are 2 spacious bedrooms, large utility/laundry room and 2 large storage spaces. There is a single detached insulated and heated garage. The large back yard has been professional landscaped with new back fence and fire pit area. Automated underground sprinkles for both front and back areas has been completed in 2022. (id:60626)
Choice Realty Systems
5464 Lassaline Avenue
Windsor, Ontario
Beautifully renovated Townhome with 3 bedrooms and 1.5 baths. This spacious and very well kept unit is move in ready. As you walk into the foyer you are greeted by a white eat-in kitchen leading to a spacious living room with access to a private rear patio. Main level also boasts an updated 2 piece bath. 2nd level has 3 good sized bedrooms and a large bath. Partially finished basement with office, laundry and ample storage. Potential for another bedroom. New furnace and A/C (Sept 2022), new roof 2025. (id:60626)
Remo Valente Real Estate (1990) Limited
377 Enmore Road
Enmore, Prince Edward Island
Nestled in the serene and tranquil surroundings of Enmore Road, this stunning property offers an exceptional opportunity to own a true piece of paradise. Boasting over 30 acres of waterfront land across three parcels, this is a dream come true for nature lovers and those seeking waterfront property with privacy, space, and breathtaking views. The centerpiece of this property is the vast amount of waterfront that also has a shell of once was a charming cottage that has good bones but needs a complete renovation. Whether you're looking for a weekend getaway, a full-time residence, or a potential vacation rental, once completed your dream home this property would make a warm and inviting retreat. The small cottage would make a perfect guest home once completed and your dream home could be perfectly positioned to take full advantage of the incredible waterfront views that span roughly 2500 feet. The land itself is mostly cleared and level, offers plenty of potential for future development, farming, or simply enjoying the expansive outdoor space. With over 30 acres spread over three parcels, there is more than enough room for all your activities?whether it's hiking, horseback riding, boating or fishing especially with a boat launch at the bridge, or simply immersing yourself in nature. Located just a short 30-minute drive from the vibrant city of Summerside, this property offers the perfect balance of peaceful countryside living while still being close to all the amenities you need. Whether you're looking for an idyllic homestead or a prime piece of waterfront property to call your own, 377 Enmore Rd is a rare opportunity not to be missed. (id:60626)
RE/MAX Harbourside Realty
19 Browns Place
West Lochaber, Nova Scotia
The lake is calling. Boating, fishing and relaxation all right in your front yard. Located in West Lochaber this 2 bedroom cottage is move in ready. Large living room and eat in kitchen gives lots of room to prepare those summer barbeques. 2 piece bath with room to add a shower. This lovely cottage sits up on a hill surrounded by shrubs and trees to provide plenty of privacy. Includes a shed (20 x 12)with potential to convert into a bunkie. Double bed and bunk beds already there to get you started. Dug well and full septic located on property. Deeded access to Lochaber allows you for seasonal dock.AVAILABLE FOR QUICK CLOSING. ENJOY THE NEXT 4 MONTHS CHILLING AT THE LAKE !!! (id:60626)
RE/MAX Park Place Inc. (Antigonish)
708 Brimacombe Drive
Weyburn, Saskatchewan
Welcome to this well-maintained 3-bedroom, 2-bath home located on highly sought-after Brimacombe Drive in Weyburn. Situated on a premium lot, this property boasts a large, fully fenced yard with a new fence, ideal for families or outdoor entertaining. Inside, you’ll find modern updates including PVC windows and beautiful slate tile flooring in the kitchen. The main floor offers a bright, functional layout and convenient access to the single attached garage. A fantastic opportunity to own in one of Weyburn’s most desirable neighborhoods! (id:60626)
Century 21 Hometown
154 Elizabeth Avenue
St.john's, Newfoundland & Labrador
1,472 sq ft 3 bedroom bungalow located 700 meters from Memorial University! Rectangular landscaped 6600+ sq ft lot with mature trees, paved driveway, deck & shrubs. Fireplace in Living Room not WETT Certified. Roof re-shingled Dec 2015. All new electrical wiring with 200 amp panel (Sept 2021). Single car garage. Basement has a lower ceiling with some development. Oil furnace & oil tank removed & new electric furnace installed Sept 2023 (some cast iron radiators). GEMTEC “Record of Site Condition Report” discloses approval from Dept of Municipal Affairs and Environment on April 29, 2025. Property is dated and needs renovations. (id:60626)
RE/MAX Infinity Realty Inc.
1012 12th Line W
Trent Hills, Ontario
What an opportunity! Imagine building your dream home on this 17 acre parcel? Located just minutes from the charming town of Campbellford, this quiet country road offers peace and quiet with the convenience of having all amenities close by. The original house burned down years ago, but an existing garage remains, as well as a septic system and a dug well. With hydro still on the property the opportunities here are many! Can somebody say hobby farm? (id:60626)
Keller Williams Community Real Estate
25 Roman Ave
Elliot Lake, Ontario
Pride of ownership is persistent throughout this detached 4 bed/2bath Bungalow. Centrally located and within walking distance to downtown core. Main Floor features 3 bedrooms with an extra-large basement bedroom that has consistently produced income as an Airbnb. Huge living/dining room combination with walk out to front porch. Kitchen features newer countertops with solid wood cabinetry. Appliances included. Main bathroom has been fully upgraded featuring a Jacuzzi jet tub, beautiful ceramic tiling, and newer fixtures. Full basement also includes a 2nd full bathroom with plenty of extra storage space and workshop. Very generous sized yard can accommodate multiple gardens, and also includes extra storage space. Gas forced air heating. New Roof shingles installed in 2024. Call to view today! (id:60626)
RE/MAX Sault Ste. Marie Realty Inc.
160 Goodyear Avenue
Grand Falls Windsor, Newfoundland & Labrador
Welcome to 160 Goodyear Avenue! This multi-level home located just across the road from the Central Newfoundland Regional Health Centre could be the perfect location for any health care worker in the area. Situated in the heart of Grand Falls Windsor this home is located on a mature lot within walking distance of ballfields, playgrounds, splashpad and the Downtown core. Main level of home features an open concept living room, dining room and kitchen with juniper cabinets, island with breakfast nook and built in range; dining room with patio doors leading to a rear deck perfect for entertaining. Second floor consists of 3 large bedrooms with vaulted ceilings and newly renovated main bath with walk in shower. Lower level of home features a large rec room, second full bath, third half bath, fourth bedroom, laundry room, back porch and a 16x11 attached garage. This home has seen many new upgrades in recent years including new siding, windows, doors and insulation 2019, new main bath 2020, new front steps 2020, pex plumbing throughout most of the house and new oil tank 2023 and new light fixtures through out . This home would make an ideal family home and pride in ownership is evident. (id:60626)
Keller Williams Platinum Realty - Grand Falls
1422 Murdoch Street
Creston, British Columbia
It definitely sounds like this property has a lot of potential, whether you're thinking about it as a personal home or an investment. The fact that it's close to amenities is a big plus for both a starter home and for renters, as people love convenience. With that size, you could explore several options, from making the most of the current layout to considering future expansion, like a finished basement or adding extra rooms. If you're thinking of rental income, that could be a smart move, especially in a growing area where demand is strong. On the flip side, for a first-time buyer, the manageable size could make upkeep easier and give you room to grow. Please allow 48 hours of notice to view , in order to deliver written notice to the tenant . Pictures of the home were taken before the tenant moved in . Single garage with a concrete driveway substantially renovated in 2007. Are you leaning more toward the investment angle or settling down in a place like this for yourself? (id:60626)
2 Percent Realty Kootenay Inc.
354 King Street N Unit# 3
Waterloo, Ontario
Seize the opportunity to own Lilmout Lounge, a trendy and vibrant destination located at 354 King Street North, right in the heart of Waterloo’s bustling student area. Surrounded by two major universities and a thriving residential and retail scene, this prime location offers unmatched foot traffic and visibility. Lilmout Lounge has built a loyal following with its stylish atmosphere, and a dynamic vibe—making it a go-to hotspot for students and young professionals alike. The space is fully equipped and ready for operation, offering a seamless transition for the next owner to step in and capitalize on the brand’s existing popularity. Whether you're an experienced operator or an entrepreneur looking to break into Waterloo’s energetic scene, this is a rare opportunity to acquire a well-known business in a sought-after location. (id:60626)
Exp Realty
5 Dorchester Street
Saint John, New Brunswick
Welcome to 5 Dorchester! This freshly updated triplex is nestled in the heart of St. John and offers an exceptional investment opportunity in a prime location. Conveniently situated in the Uptown of St. John, residents enjoy easy access to local shops, restaurants, and entertainment options. Whether you're looking to add to your investment portfolio or seeking a property with rental income potential, this triplex offers both versatility and value. Don't miss out on the chance to own this fantastic income generating property. Schedule your viewing today and explore the possibilities! (id:60626)
Exp Realty
Lot 22-2 Garnets Lane
Park Corner, Prince Edward Island
Rare find! Oceanfront lots in Beautiful Park Corner. 4 lots offered at various sizes. (id:60626)
Royal LePage Country Estates 1985 Ltd
Sl4 1260 Fair Rd
Parksville, British Columbia
Own your very own warehouse on Central Vancouver Island. Ideal for trades companies looking to establish their own headquarters. Stop wasting your money on rent and start building your net worth through ownership. 1260 Fair Rd includes 18 light industrial warehouse units, ranging from 1,000 to 1,500 sq ft each. Centrally located in Parksville, BC just minutes from the island highway, you're 25 minutes from North Nanaimo, 5 minutes from Downtown Parksville, 10 minutes from Qualicum Beach & 45 minutes to Ladysmith, Port Alberni, and Courtenay Fair Road Warehouse Park is built on 2.2 acres of prime commercial land, & offers easy access to major highways, ensuring your connections to suppliers, clients, and markets remain seamless Completed in 2006, this is a brick, block, and concrete construction project. With separate hydro meters, 18ft ceilings, commercial-grade security doors, and 14 ft roll-up garage doors. Reach out for a full information package. (id:60626)
Exp Realty (Na)
4th Street E /76 Ross Avenue
Lashburn, Saskatchewan
Welcome to 76 Ross Avenue in Lashburn, SK—a rare opportunity to own a spacious, family-friendly home set on five residential lots (0.69 acres) in a serene, park-like setting at the edge of town. Thoughtfully updated, the exterior features newer vinyl siding with eye-catching manufactured stone accents, updated shingles, and vinyl windows—all combining durability with timeless curb appeal. The large gravel driveway provides ample space for RV parking and includes plug-ins, while the beautifully landscaped yard offers mature trees, lush lilacs, a greenhouse, a garden, and a fenced area with a former pool ready to be revived for summer fun. Inside, the home delivers space and versatility with four main-floor bedrooms, two full bathrooms, and multiple living areas including a den, living room, and large family room. Stylish laminate and vinyl plank flooring and in-floor heating create a warm, inviting feel. Upstairs you’ll find a charming bedroom, a playroom, and a 2-piece bath—perfect for kids or guests. Two bright, fully renovated lower levels offer even more space and potential. The NE basement includes a walkout entrance, in-floor heat, a new boiler, updated electrical panel, and access to a cold room and the heated 28' x 28' garage. The SW basement provides a massive rec room, an additional bedroom, and plenty of storage. With incredible value, thoughtful, quality updates, generous space, and true character, this home is ready to grow with your family and offer years of comfort, fun, and functionality. (id:60626)
RE/MAX Of Lloydminster
20 Spry Road
Gagetown, New Brunswick
Welcome to your own private escapethis charming year-round log cabin offers the perfect blend of rustic character and modern comfort, nestled along the peaceful shores of Hartt's Lake. Set on a beautiful 2.57 acre lot, this home is ideal for those seeking tranquillity, outdoor recreation, and a strong connection to nature. Crafted with timeless log construction, the home features warm wood interiors, vaulted ceilings, and large windows that frame breathtaking water views. The open-concept living and dining area is anchored by a cozy wood stove, making it the perfect space to unwind. The kitchen is functional and well-appointed, with plenty of storage and natural light. One of the home's highlights is the sun porcha bright, inviting space that brings the outdoors in. Whether enjoying a quiet morning with a book or hosting friends on a summer evening, the sun porch is a great addition to the living space. The layout includes two comfortable bedrooms and a full bathroom, perfectly suited for small families, couples, or those looking to downsize and simplify without sacrificing charm or comfort. Whether youre looking for a full-time residence, weekend getaway, or income-generating rental, this property offers incredible value and versatility. Located less than an hour from Fredericton, Hartt's Lake is a hidden gem known for its peaceful setting and natural beauty. (id:60626)
The Right Choice Realty
Lot 8 Mapleside Drive W
Wasaga Beach, Ontario
Great lot located on a very popular street with beautiful new homes recently built. Buyer will be responsible for paying to connect to services. This property won't last. (id:60626)
RE/MAX By The Bay Brokerage
255 Schubert Drive
Kamloops, British Columbia
R2 zoned lot perfect for a duplex which could have two frontages or house with a suite. Beautiful corner lot with unobstructed views of the river and waterfront. This property is in a central location steps to the Rivers Trail, minutes to downtown amenities and all that the City has to offer. Take in the gorgeous North Thompson views and mountain vistas of Mount Peter and Paul as well as the city hillside. Walk the shores of the North Thompson, with the Rivers Trail connecting this property to the downtown core and popular Riverside park. Minutes to North Shore shopping, Arthur Hatton Elementary School, beach volleyball courts at Overlander Park, transportation and recreation. So much potential with this location and property. Development variance permit on file for setbacks. Price does not include DCC's, water and sewer connections. (id:60626)
Century 21 Assurance Realty Ltd.
Pt Lot 10 Highway 531
Bonfield, Ontario
Build your dream home on this truly one of a kind 7.7 acre riverfront property along the Kaibuskong River. With approximately 1,100 ft along the rivers edge, this beautiful property features a mix forest with mature pines, gentle rolling terrain and an established driveway down to a cleared building area. Situated walking distance to Lake Nosbonsing, public boat launch, community park and less than 20 min to North Bay. Opportunities like this do not come around often! (id:60626)
Century 21 Blue Sky Region Realty Inc.
24 Eldridge Drive
Meota Rm No.468, Saskatchewan
Welcome to your future lakefront retreat at Lanz Point on beautiful Murray Lake! This impressive 2,245 sq. ft. home is situated on a scenic waterfront lot and is currently framed and ready for you to finish to your taste. Offering 4 spacious bedrooms and 3 bathrooms, this home blends thoughtful design with stunning views. The main floor features an open-concept kitchen, dining area, and living room, all capturing panoramic lake views and opening onto a large, covered deck — perfect for relaxing or entertaining. Soaring vaulted ceilings and large windows flood the living space with natural light, and the cozy fireplace adds the perfect touch of comfort for year-round lake living. You’ll also find convenient main floor laundry, one bedroom and bathroom on this level. Upstairs, three additional bedrooms await, including a generous primary suite complete with walk-in closet and ensuite bathroom. A second 4-piece bathroom provides convenience for family and guests. The walk-out basement sits on a solid ICF foundation, offering great potential for future development and added living space. The attached 39' x 45' garage is a rare bonus — with enough room for multiple vehicles, boats, or all your lake toys, plus high ceilings and oversized windows that bring in natural light. This home is being sold as-is at the framing stage, offering a rare opportunity to complete your lakefront dream exactly how you want it. Whether you're looking for a year-round residence or a luxurious getaway, the possibilities here are endless. Don't miss your chance to invest in lakefront living at one of the region’s most desirable spots! (id:60626)
Dream Realty Sk
4602 52 Av
Mayerthorpe, Alberta
Absolutely delightful renovated 1950s two storey home on one of the largest lots in town! Spacious & bright this home features a gorgeous kitchen with plenty of cabinets & workspace, new appliances, a built in breakfast bar plus a huge adjoining dining room and dont forget to check out the pantry! Awesome front porch opens onto the living room & the main level also features a good size flex room which could be an office, den or play room plus a new 2 piece bathroom & main floor laundry. Upstairs you will find 3 good size bedrooms & the gorgeous new four piece bathroom. Pride of ownership is evident throughout. There is nothing to do but move-in and enjoy! Situated on over an acre lot complete with the tire swing, a par 3 golf green & still plenty of room for a garden and/or your future shop. Come see for yourself! (id:60626)
RE/MAX Preferred Choice
164 Whippoorwill
Alban, Ontario
Nestled along the serene banks of the French River, this waterfront lot presents an irresistible opportunity for those dreaming of a tranquil retreat. With its picturesque landscape and cleared flat terrain, the parcel stands ready for the realization of your ideal cottage or home. Conveniently located just an hour south of Sudbury, a scenic three hour drive from Toronto and only 10 Mins from Alban, it offers a perfect balance of seclusion and accessibility. Adding to its allure, the property features a septic system in place, and the owner provides a house plan for envisioning your future haven in this idyllic cottage country setting. The current cottage is not habitable, leaving ample space for your personal touch. Seize the chance to claim your slice of waterfront paradise before it's too late! (id:60626)
Exp Realty
Lot C Parcher Road
Madawaska Valley, Ontario
Come live right here on this 17.7 acre wooded lot with full access to Kamaniskeg Lake and the recreation facilities of Combermere Lodge. The best of both worlds! Enjoy the estate lot when privacy is important to you and the company of the Lodge facility and the sandy beach when the water calls to you. The treed lot is a blank canvas for you to put the laneway and building site where it offers you the setting that suits you best. This Madawaska Valley is an instant love affair. Music abounds, recreational trails, good fishing and hunting, star gazing, bird watching and some of the best people on the planet to meet. The severance is in the finalization stage and all approved. This lot is Part 1 on the survey. There are 2 other abutting lots available as well. HST will apply on the purchase price. (id:60626)
Exp Realty
634 Wellington St
Sault Ste. Marie, Ontario
Located in the heart of the city, this centrally situated 4-plex is priced to sell and loaded with potential. Currently generating $2,144.82 in gross monthly income, with one vacant unit ready to rent—projected to bring in $1,000+ monthly. This is a great opportunity to own a solid investment property just steps from downtown shops, restaurants, the waterfront, public transit, parks, and more. Whether you're expanding your portfolio or looking for a smart first investment. Don't miss out on this income-generating property with room to grow! (id:60626)
Century 21 Choice Realty Inc.
27 Joseph Street
Chatham, Ontario
Affordable living or investment property! This 3 bedroom 1.5 bath 2 story is located in a great north side location close to all amenities. The main floor starts with a large inviting foyer that leads into a combination living room/dining room with lots of character and charm. Decent sized kitchen with access to the backyard for outdoor entertaining. Upstairs are 3 good sized bedrooms and a large 4 piece bath. The basement offers a 2 piece bath, plenty of storage and future potential. Fenced in yard is good for young children or pets. Newer furnace and electrical panel. The current tenant is paying $1500 inclusive. Tenant would like to stay and is willing to negotiate a higher rent amount. 48 hours notice required for showings. (id:60626)
Royal LePage Peifer Realty Brokerage
1475 Berkshire Drive
Kingston, Ontario
Baycreek Meadows features several exquisite homes in the western end of Kingston! Building offers numerous opportunities to customize your desires! The lot's gentle slope allows for a walk-out basement. Its ideal location, approximately 5 to 10 minutes from all major stores and excellent schools, makes it the perfect place for your new home. An excellent neighbourhood to call home. (id:60626)
Sutton Group-Masters Realty Inc.

