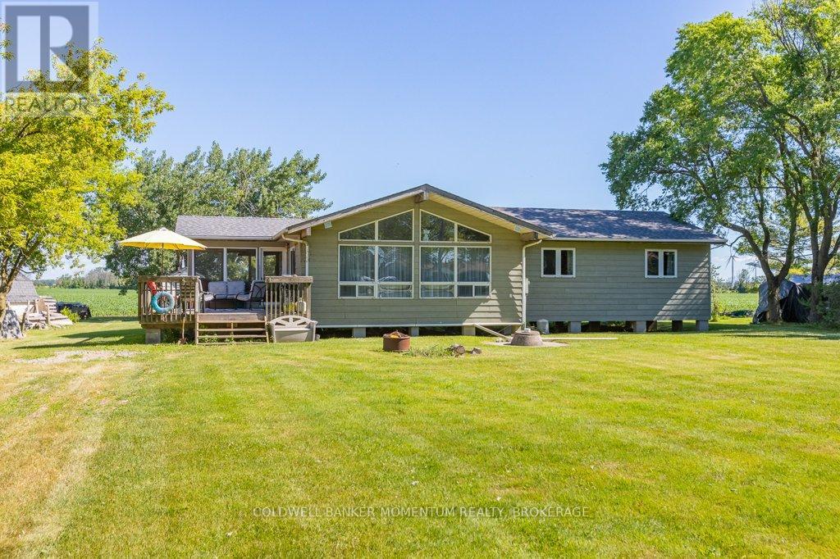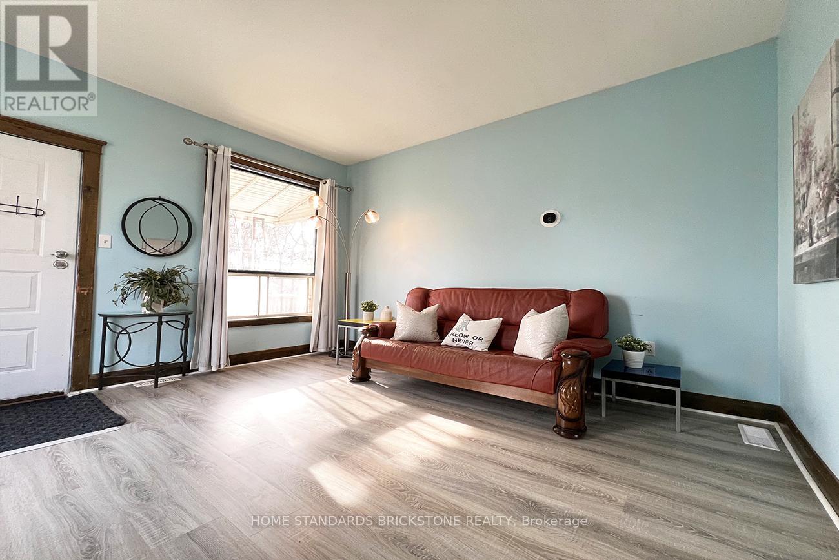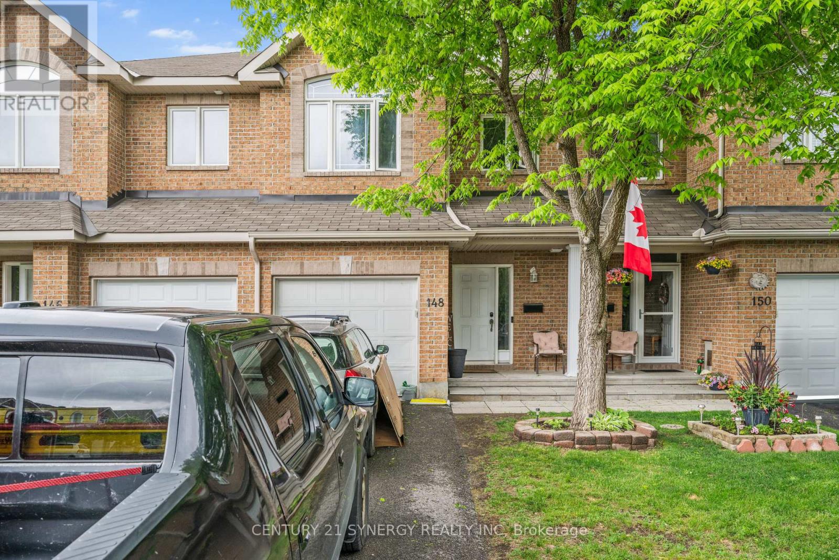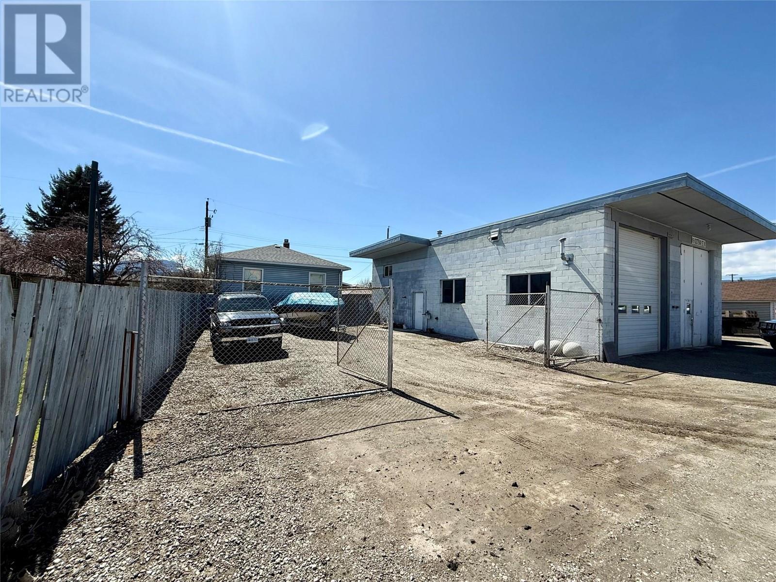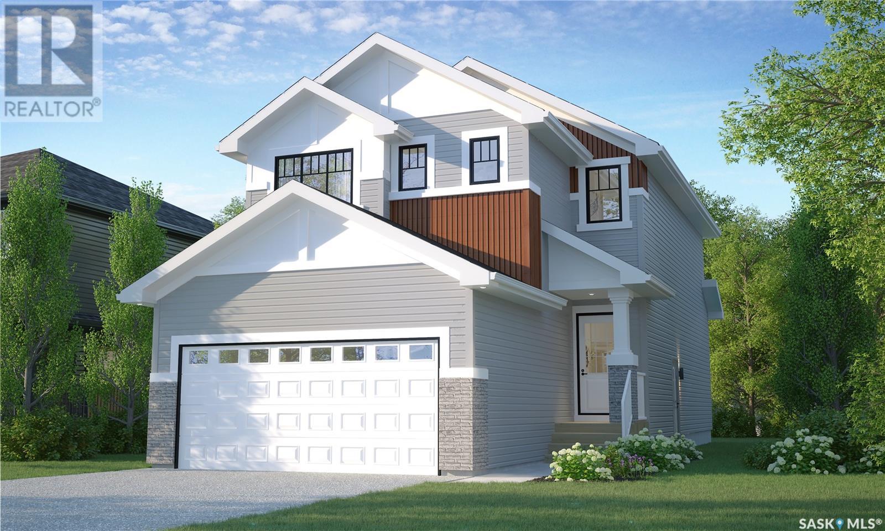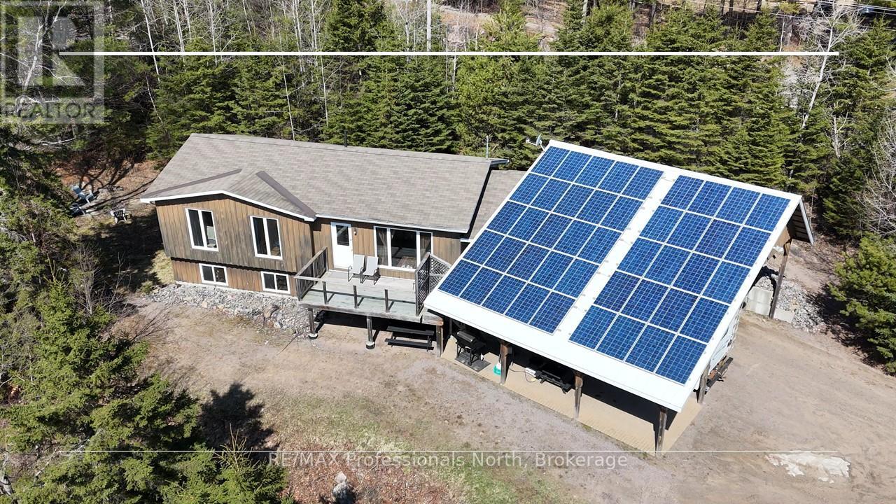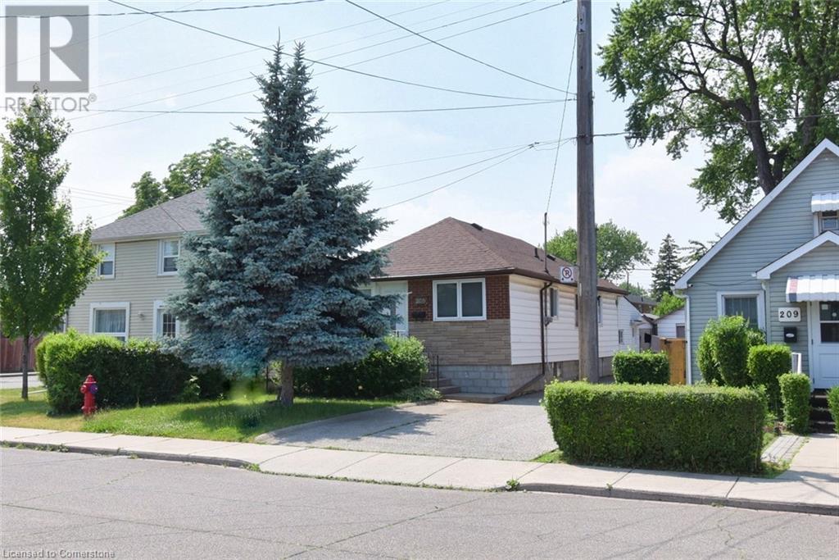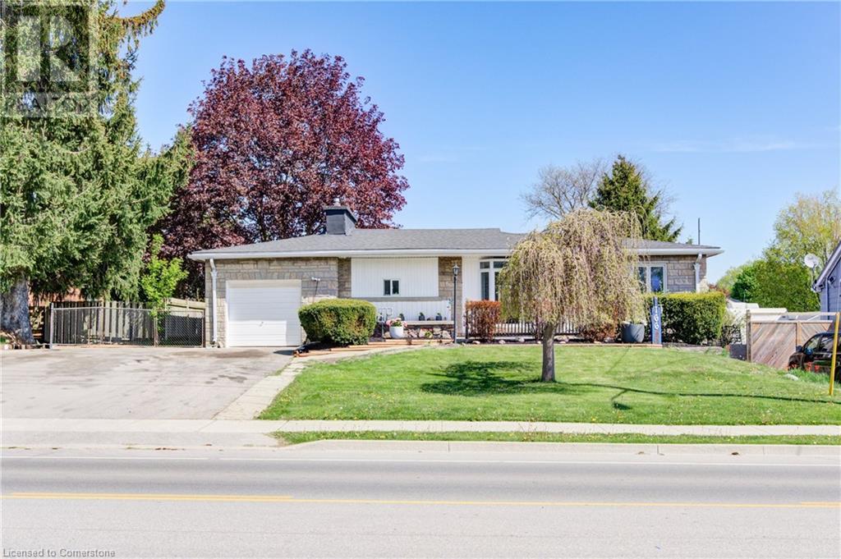38 Derner Line
Haldimand, Ontario
The time is right for you to own your own summer getaway, right here in Canada! This amazing Viceroy 3 season home was built in 2000 and is ready to be your family summer home. Just over 1300 sq ft on almost a half acre of land...with the Lake Erie breeze blowing thru the yard! Imagine a 4 bedroom cottage that feels like you are miles from anywhere, but really only a few minutes drive to everything...the beach, the marina, local hotspots, shopping and more. The cottage offers lots of room for family and friends...the living room is the star of the show with cathedral ceilings that mean full windows to enjoy the view and space for family game or movie nights. All the bedrooms offer generous floor space and closets. The kitchen is large enough for dinning and extra storage. The screened in porch will be the favourite spot for afternoon reading, siping wine, morning coffees and watching the humming birds. Honestly this is one great cottage. Same owners since constructed and was built to year-round standards at the time. Enjoy the lake life without the worries of land erosion or water issues...by sitting just across the road and relaxing in your new summer cottage! (id:60626)
Coldwell Banker Momentum Realty
280 Emerald Street N
Hamilton, Ontario
Welcome to 280 Emerald Street North, a beautifully renovated all brick two story home offering the perfect blend of classic charm and modern upgrades. This 3 bedroom, 2 bathroom property features brand new plumbing and electrical throughout, engineered hardwood flooring on both levels, and an on-demand hot water system for comfort and efficiency. The main floor boasts a stunning high-end kitchen complete with stainless steel appliances, quartz countertops, and sleek cabinetry, making it a dream for any home chef. Step outside to a fully fenced backyard with fresh sod, ideal for entertaining, kids, or pets. Enjoy the added bonus of a detached garage with an automatic door opener and a second floor patio overlooking the yard, perfect for morning coffee or evening relaxation. Move-in ready and thoughtfully upgraded, this home is a must-see! (id:60626)
Keller Williams Complete Realty
58 Dillabough Street
London East, Ontario
Prime Opportunity in a Rare Urban Oasis! Discover this exceptional property that offers the best of both worlds - rural tranquility in the heart of the city. Located just 10 minutes from downtown London and Highway 401, this prime lot boasts privacy, potential, and modern upgrades. Top Highlights:. Massive development potential on a premium lot. Total privacy while still in an urban setting. Walkable to Lester B. Pearson School for the Arts - one of Ontario's top art schools. In zone for H.B. Beal Secondary School and London Central Secondary School - both known for their excellence in arts and academics. Close to all amenities for convenience and comfort Whether you're an investor, a growing family, or an artist looking for inspiration, this is your chance to own a hidden gem with unmatched potential. Recent Upgrades Include:. Attic insulation & new heat pump (Nov. 2023). Fully renovated basement (Nov. 2023). Main floor renovation (July 2023). Exterior shade renovation (July 2024 planned) (id:60626)
Home Standards Brickstone Realty
148 Talltree Crescent
Ottawa, Ontario
Welcome to 148 Talltree Crescent, a beautifully maintained 3-bedroom, 3-bathroom townhome ideally situated in the vibrant and family-oriented community of Stittsville. This charming residence offers an open-concept main floor featuring stylish new laminate flooring, freshly painted walls in a neutral palette, and updated light fixtures that bring a modern and welcoming touch throughout. The bright eat-in kitchen opens onto not one, but two private decks, one upper and one lower, perfect for morning coffee, outdoor dining, or simply enjoying your own quiet retreat. Upstairs, the spacious primary bedroom provides a peaceful escape, complemented by two additional well-sized bedrooms filled with natural light. The second-floor laundry adds everyday convenience, while the full, unfinished basement offers ample storage and future living space potential. With room to park three vehicles and a fenced yard ideal for kids or pets, this home offers thoughtful functionality along with its tasteful updates. Located within walking distance to top-rated schools, lush parks, the Goulbourn Recreation Centre, and the scenic Trans Canada Trail, this home blends comfort, community, and connectivity in one sought-after package. (id:60626)
Century 21 Synergy Realty Inc
1418 5 Street N
Cranbrook, British Columbia
This versatile commercial building, offers 1,700 square feet on the main floor with high ceilings and two 14-foot bay doors, providing excellent access for vehicles and equipment. Upstairs, a second-floor office provides additional space for administration or storage. The building includes a convenient 2-piece bathroom and a secure, fenced compound—perfect for outdoor storage or parking. With flexible C2 zoning and easy access to major routes, this property is move-in ready and well-suited to a range of commercial uses. (id:60626)
Century 21 Purcell Realty Ltd
250 Nazarali Cove
Saskatoon, Saskatchewan
Welcome to Rohit Homes in Brighton, a true functional masterpiece! Our DALLAS model single family home offers 1,661 sqft of luxury living. This brilliant design offers a very practical kitchen layout, complete with quartz countertops, walk through pantry, a great living room, perfect for entertaining and a 2-piece powder room. On the 2nd floor you will find 3 spacious bedrooms with a walk-in closet off of the primary bedroom, 2 full bathrooms, second floor laundry room with extra storage, bonus room/flex room, and oversized windows giving the home an abundance of natural light. This property features a front double attached garage (19x22), fully landscaped front yard and a double concrete driveway. This gorgeous single family home truly has it all, quality, style and a flawless design! Over 30 years experience building award-winning homes, you won't want to miss your opportunity to get in early. We are currently under construction with completion dates estimated to be 8-12 months. Color palette for this home is our infamous Loft Living. Floor plans are available on request! *GST and PST included in purchase price. *Fence and finished basement are not included* Pictures may not be exact representations of the home, photos are from the show home. Interior and Exterior specs/colors will vary between homes. For more information, the Rohit showhomes are located at 322 Schmeiser Bend or 226 Myles Heidt Lane and open Mon-Thurs 3-8pm & Sat-Sunday 12-5pm. (id:60626)
Realty Executives Saskatoon
10916 Highway 503 Highway
Highlands East, Ontario
This Rural country home is located on Highway 503 just outside of the Hamlet of Gooderham where you'll find all your amenities including gas, groceries, LCBO, lumberyard, public access to Gooderham Lake and Billings Lake for swimming, fishing and boating as well as close to snowmobile and ATV trail systems. This house has a beautiful view atop a hill that takes in the valley below and the Irondale River in the distance and is especially spectacular in the fall! With 1.27 acres and 425' off Highway 503 it boasts a very private setting with no views of the highway at all. The best part is in 2014 this entire house inside was redone and modernized including an Income Earning roof solar panel system which on average brings in$4,100/year +/- from Hydro One to supplement your living expenses. Other upgrades included all new ebb heaters, a 200 amp electrical panel, new floors, trim, drywall and more again all done in 2014. This is a "turn key" home that shows to perfection and also includes the potential for an in-law suite in the lower level. That level could easily have it's own private access and boasts a summer kitchen/dining area, huge living room and a 3 piece bath. To finish off this amazing property is a huge carport large enough for 3 cars and high enough for a full RV or Trailer to fit. Loads of value with little to no cash outlay required! (id:60626)
RE/MAX Professionals North
205 Ivon Avenue
Hamilton, Ontario
Welcome to this charming 2+2 bedroom, 2-bathroom bungalow located in the quiet and sought-after neighborhood of Normanhurst. This home is conveniently situated just a short distance to schools, transit, parks, and offers easy access to the highway. Upon entering, you will be greeted by gorgeous hardwood floors throughout the main level and a modern kitchen featuring quartz countertops. The home also comes equipped with a Central Vacuum system for added convenience. With almost 1900 sqft of finished living space, this home offers great potential for any buyer. The fully finished basement provides additional living space and room for customization with a separate entrance, kitchen, bathroom, bedroom and living room. Situated on a spacious 35 x 100 ft lot, this property includes a detached garage and parking for up to 6 vehicles. Don't miss this opportunity to own a beautiful home in a fantastic location. Book your showing today! (id:60626)
Royal LePage State Realty
1206 27 St Nw
Edmonton, Alberta
Welcome to this impeccably maintained front attached garage - half duplex home in the heart of Laurel, Edmonton. A fully finished basement with a full bath, kitchen, living, bedroom and separate side entrance and appliances, this home is truly move-in ready. Boasting 3 spacious bedrooms, 2.5 bathrooms and ample closet space. The spacious, family-friendly layout provides plenty of room to grow and live comfortably. Step outside onto the finished deck and enjoy the large backyard, which backs onto a picturesque walking trail. Located in one of Edmonton’s most vibrant and rapidly growing communities, you’ll enjoy close access to everything you need: shopping at Mill Woods Town Centre and Tamarack Common, top-rated schools, Grey Nuns Community Hospital, and the Meadows Community Recreation Centre. Plus, with convenient public transit nearby, getting around is easy. Landscaped ,fenced and a generous size deck to enjoy summer evenings.Walk to the new high school, Svend Hansen School, playgrounds, bus stops.. (id:60626)
Exp Realty
166 Elm Street
St. Thomas, Ontario
This beautifully updated bungalow is just a short walk from St. Thomas Elgin General Hospital and Pinafore Park, a local favorite with trails and playgrounds. You're also a quick drive from the Sports Complex, shopping, restaurants and a short drive to Port Stanley beach! Inside, the main floor features an open-concept layout with luxury vinyl flooring throughout the kitchen, dining, living room, and bedrooms. The kitchen includes quartz countertops, new cabinets, a porcelain tile backsplash, and stainless-steel appliances. The main bathroom has been fully renovated with a glass walk-in shower and double-sink vanity. The living room is bright and welcoming, with pot lights and a large floor-to-ceiling window. The finished basement offers even more space, with a large rec room, one bedroom plus a den, a 4-piece bathroom, and a laundry room. It also has a separate entrance that leads directly to the garage—great for guests, extended family, or a potential in-law suite. The extra-large garage (11'2 x 22'3) includes two entrances to the house, a full wall of windows, and a natural gas heater—perfect for use as a workshop. Outside, enjoy a pressure-treated wood deck, an easy-to-maintain backyard, and a large shed for storage. With modern updates and plenty of space inside and out, this home is ready for you to move in and enjoy. (id:60626)
RE/MAX Twin City Realty Inc. Brokerage-2
RE/MAX Twin City Realty Inc.
166 Elm Street
St. Thomas, Ontario
This beautifully updated bungalow is just a short walk from St. Thomas Elgin General Hospital and Pinafore Park, a local favorite with trails and playgrounds. You're also a quick drive from the Sports Complex, shopping, restaurants and a short drive to Port Stanley beach! Inside, the main floor features an open-concept layout with luxury vinyl flooring throughout the kitchen, dining, living room, and bedrooms. The kitchen includes quartz countertops, new cabinets, a porcelain tile backsplash, and stainless-steel appliances. The main bathroom has been fully renovated with a glass walk-in shower and double-sink vanity. The living room is bright and welcoming, with pot lights and a large floor-to-ceiling window. The finished basement offers even more space, with a large rec room, one bedroom plus a den, a 4-piece bathroom, and a laundry room. It also has a separate entrance that leads directly to the garage great for guests, extended family, or a potential in-law suite. The extra-large garage (11'2" x 22'3") includes two entrances to the house, a full wall of windows, and a natural gas heater perfect for use as a workshop. Outside, enjoy a pressure-treated wood deck, an easy-to-maintain backyard, and a large shed for storage. With modern updates and plenty of space inside and out, this home is ready for you to move in and enjoy. (id:60626)
RE/MAX Twin City Realty Inc.
149 - 77 Diana Avenue
Brantford, Ontario
Beautiful CORNER End Unit Contemporary Townhome Nestled In Highly Sought After Neighbourhood. Built by the Prominent And Award Winning New Horizon Builders. This Home Features Modern Interior Finishes, Large Great Romm with Walk Out To Balcony Patio. Surrounded by Large Windows, access to Garage on First Floor. Brand new modern laminate flooring with freshly painted wall, new appliances and also freshly painted. Close to parks, Schools, Highways and Public Transit, great for first time buyers and investors. (id:60626)
Ipro Realty Ltd.

