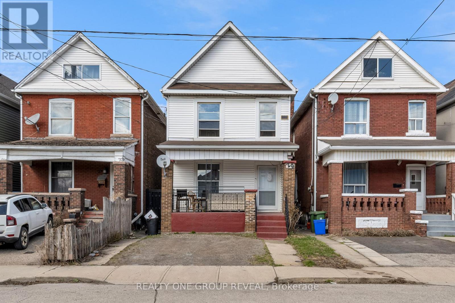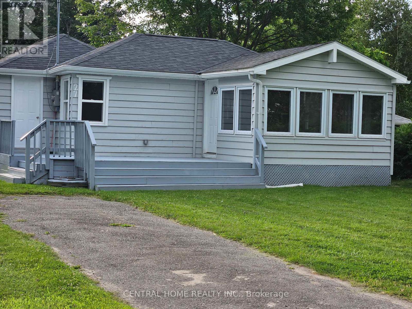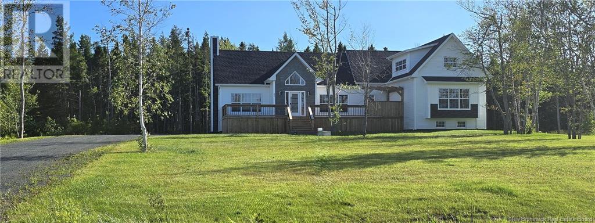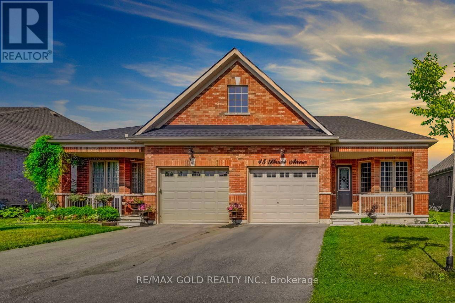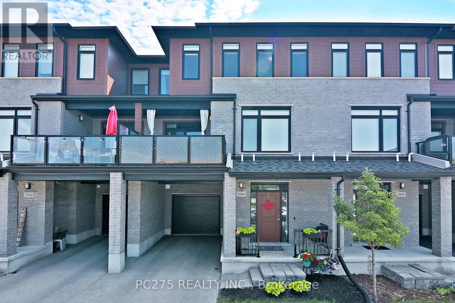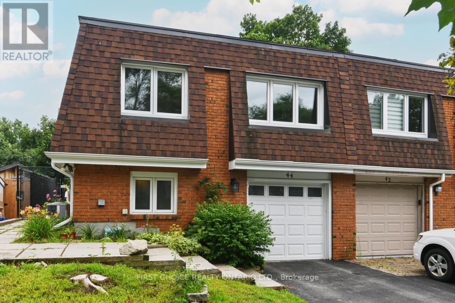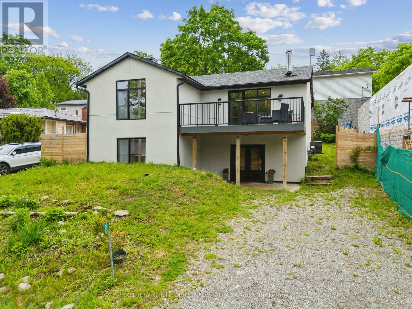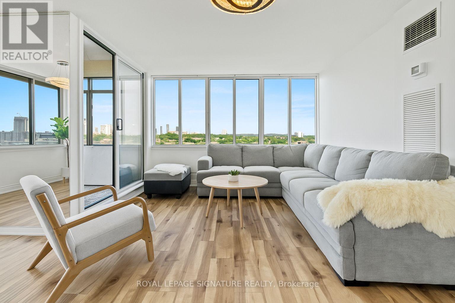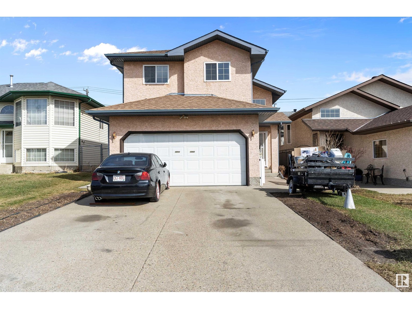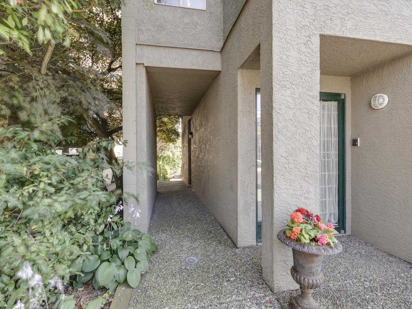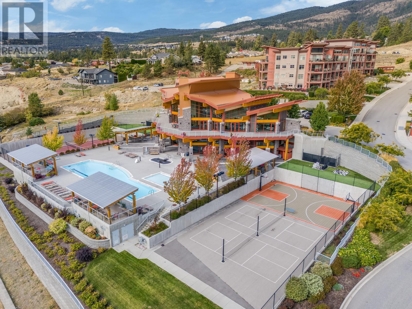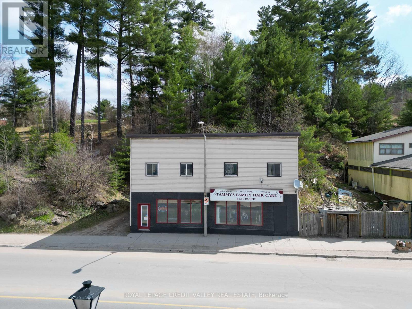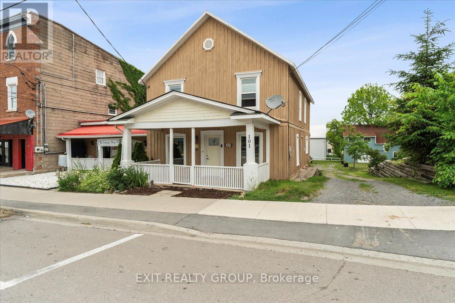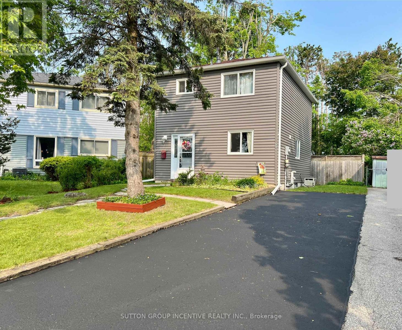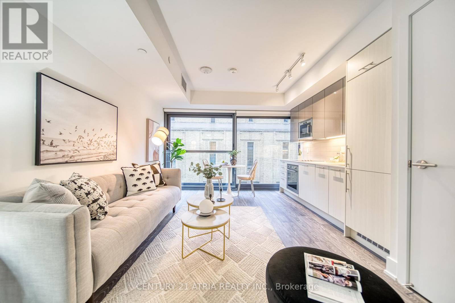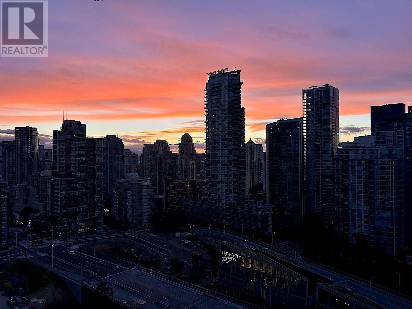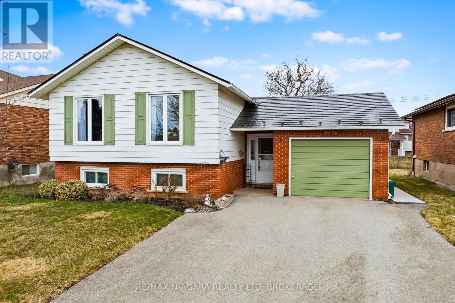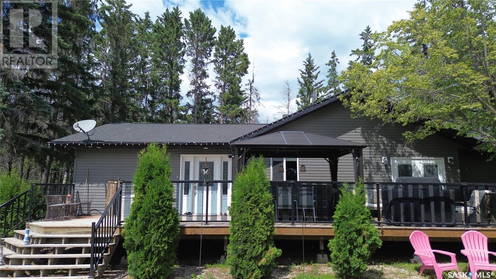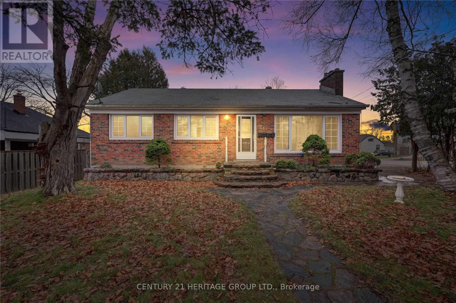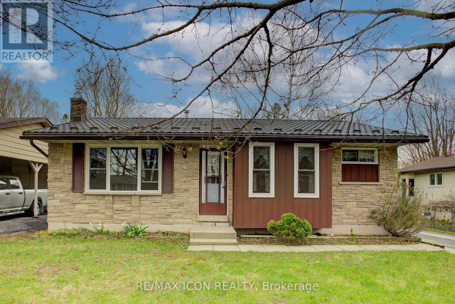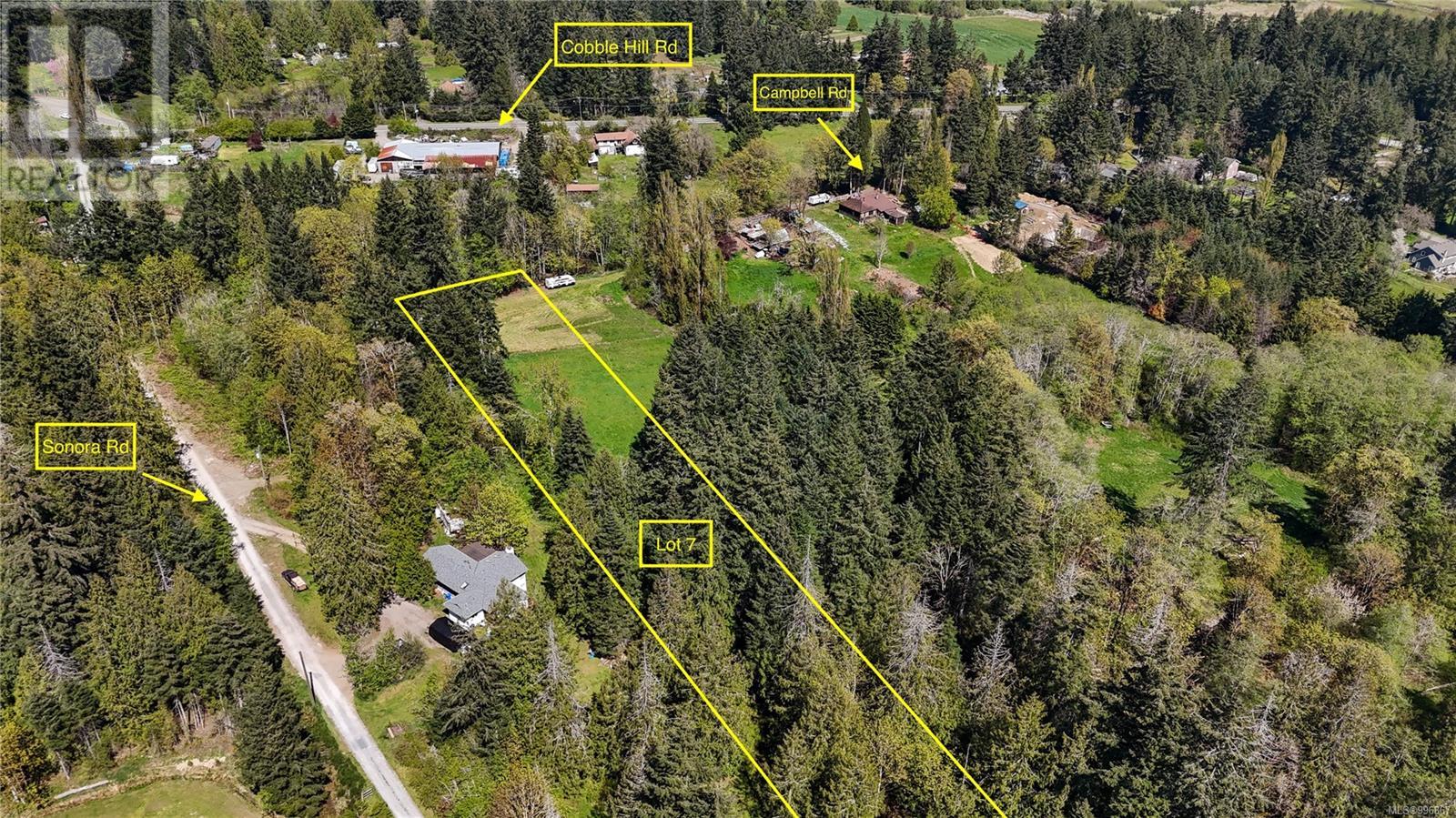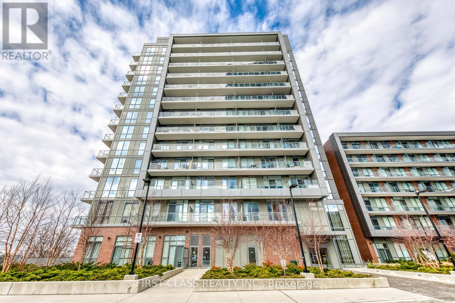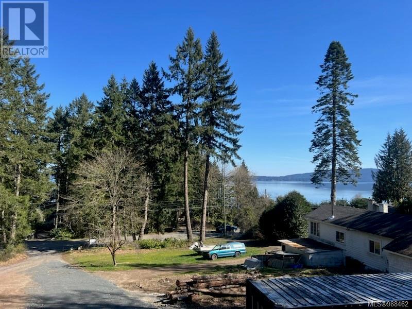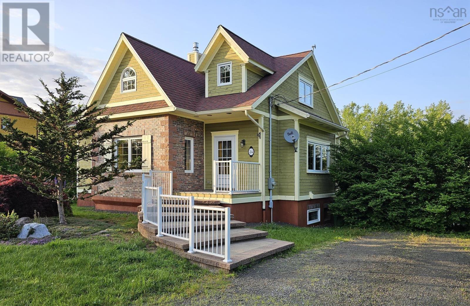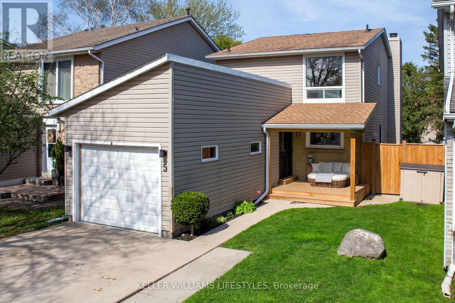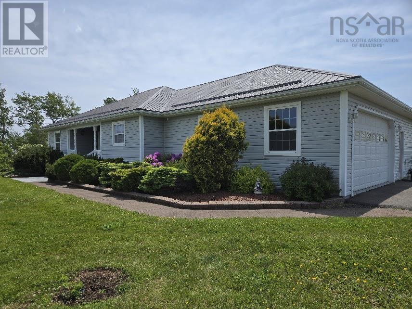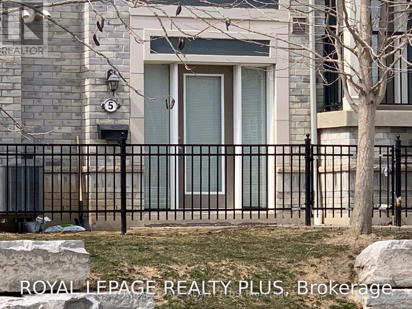27225 Hwy 21
Rural, Saskatchewan
Welcome to this unique 20 acre property, offering a blend of historic charm and modern functionality. Set on a newly subdivided parcel, this 100 year old farmhouse features a spacious main floor primary suite with 4 piece bath, kitchen, formal dining room, living room and bright sunroom, as well as a large entry needed in the country! Upstairs you will find three additional bedrooms, and a 2-piece bath. The basement has a family room, den or office, and a 3 piece bath, as well as the laundry and utilities. Equestrians will love the 70' X 160' indoor riding arena (with heat) with an attached 36' X 36' viewing and tack room, a 32' X 64' Barn for the animals and hay, and a 40' X 64' heated shop, ideal for an owner-operator or hobbyist looking for workspace, and a 24' X24' double garage (heated) complete the outbuildings. The land is cross fenced into numerous corrals, has a few outdoor waterers, the shop and riding arena both have heat in them. There is an outdoor riding ring, and hillside pasture. The home features newer PVC windows, furnace, air conditioning (both in 2024), as well as interior weeping tile added to the house. Relax on the covered back deck, or enjoy the secluded yard space. Whether you are looking to run a small horse operation, offer lessons, start or continue your home based business or simply enjoy a peaceful life in the country, this property offers flexibility and infrastructure to do it all. (id:60626)
RE/MAX Of Lloydminster
29 Gertrude Street
Hamilton, Ontario
Fantastic opportunity for investors looking to build a rental portfolio or generate passive income This detached duplex is a great investment opportunity with two separate units, offering strong rental income potential. This property is loaded with character and charm.Enjoy the convenience of a duplex, with both units currently rented out, providing a ready-made income stream. Located in a highly desirable neighbourhood of Crown Point, this duplex is close to schools, parks, and shopping centres, making it an ideal location for families or individuals. Imagine the possibilities with this versatile duplex, offering a unique opportunity for investment or family living. (id:60626)
Realty One Group Reveal
18 699 Dougall Road
Gibsons, British Columbia
This is exceptional! Unique Bay Area Townhome by the Marina and Ocean. Nobody above. Must get inside this single level townhome with level entry and see for yourself! Sunny and bright one bedroom end unit, laundry room with 2 patios, one is gated and great for a pet. Move in ready with beautiful design, lots of updates include Hardwood floors, gas fireplace, paint and more. Large storage area in carport with a generator. Walk to all of Lower Gibsons shops, cafes, boat launch and best swimming beaches. Popular 55+complex. Southwest Exposure... its a beauty. (id:60626)
Sutton Group-West Coast Realty
314 Laughton Crescent
Strathroy-Caradoc, Ontario
Back on the market with finished basement and several upgrades, this beautiful brick bungalow is nestled in a serene cul-de-sac, offering both tranquility and convenience. The main floor has been fully renovated with gorgeous finishes throughout, creating a bright and inviting atmosphere. With 4 bedrooms and 3 full bathrooms, this home provides ample space for big/growing families or those looking to create a guest suite. Each room is filled with natural light and thoughtfully designed for comfort. The finished basement expands the living space, offering endless possibilities for recreation, a home theatre, or a cozy playroom, with additional unfinished space that can be transformed to suit your needs. Conveniently, the garage also has access to the basement and exterior door, making it ideal for a private guest or in-law suite. Situated on a spacious pie-shaped lot, the property features a generous yard with mature trees, providing privacy and a picturesque backdrop for outdoor gatherings or quiet moments. Don't miss this opportunity schedule your viewing today! (id:60626)
Rare Real Estate
110 Otterbury Drive
Clarkes Beach, Newfoundland & Labrador
"Picture this: your very own slice of paradise in Clarkes Beach Bay! This jaw-dropping, brand-new 3-bedroom home is perched right on the ocean’s edge, serving up panoramic views that’ll make your heart skip a beat. Wake up to the symphony of waves and sip your morning coffee while soaking in endless coastal magic. The beautiful main floor layout offers a gorgeous great-room with vaulted ceilings along with a panoramic ocean view. Step inside and get ready to fall in love! This stunner boasts a beautiful main floor 3 great bedrooms, a spacious primary with ocean view and plush ensuite that will be your personal spa retreat. A beautiful gourmet kitchen awaits your inspection. With a Lux Home Warranty backing you up, you can kick back knowing your home is built to last. Downstairs, a wide-open basement is begging for your big ideas—think home theater, gym, or the ultimate hangout spot. Tucked away in a serene, picture-perfect retirement haven, this home is your ticket to tranquil vibes and coastal charm. Ready to dive into oceanfront living? Call now to book your tour of this Clarkes Beach Bay beauty—your dream home won’t wait!" The pavement is ordered. The flooring is being laid this week and a shiny new 12' x 12' shed will be built for your toys, tools, or maybe even a cozy workshop. (id:60626)
RE/MAX Realty Specialists
27 Blue Heron Drive
Georgina, Ontario
Great Seasonal Getaway at Charming Lake Simcoe. A 2 Bed room Bungalow, 1 and a half Bathroom, Fully renovated, Open Concept Living, Dining and kitchen. Large Back yard, perfect for outdoor activities. A newly custom build garden shed. Across from Lake Simcoe, Beach access membership, $60 per year. VTB available for qualified Buyers. (id:60626)
Central Home Realty Inc.
5 Marcon Court
Kitchener, Ontario
Welcome to this delightful 2+1 bedroom semi-detached bungalow, perfectly tucked away on a small cul-de-sac in a family-friendly Kitchener neighbourhood. Backing onto the yard of a quiet church, you'll enjoy rare backyard privacy with no rear neighbours — a true hidden gem! This charming home offers exceptional lifestyle flexibility, whether you're a first-time buyer, down-sizer, or savvy investor. The carpet-free main level has a large living room, eat-in kitchen two bedrooms and the main 4pc bath. Step outside to a spacious deck overlooking a private, fenced yard — ideal for summer barbecues, morning coffee, or simply unwinding in your own outdoor retreat. The fully finished basement expands your living space with a third bedroom, a second full bathroom, a cozy den or home office, a generous rec-room, and abundant storage. Commuters will love the quick access to major highways, while families will appreciate the close proximity to parks, schools, shopping, and everyday essentials. Recent updates include furnace and A/C (2018) and windows (2018). (id:60626)
Royal LePage Wolle Realty
8509 Sloane Cr Nw
Edmonton, Alberta
Backing onto the Terwillegar Park, this beautifully maintained 4-bedroom+den, 3.5-bath home offers spacious living including a fully finished basement. The open-concept main floor boasts a living room & dining area overlooking the beautiful park for year-round scenic views. The kitchen offers an abundance of cabinets & a pantry. Upstairs, a generous bonus room is ideal for family movie nights or relaxing, while the large primary bedroom includes an ensuite plus two more well-sized bedrooms. The basement is finished with a mini kitchen, one bedroom & a den, perfect for a family member who wants their own space or for working from home. The huge backyard opens directly to the splash park & the heart of Terwillegar Towne, a wonderful setting for kids to safely play with neighbors. If you have an RV or large trucks, the wide side yard offers excellent extra parking. Walk to Remedy Café, Freson Bros, top-rated schools, parks, trails & Terwillegar Rec Centre with quick access to Anthony Henday & 23rd Ave. (id:60626)
RE/MAX Elite
51 Justin Lane
Pokemouche, New Brunswick
New home in Pokemouche, offered at an unbeatable price of $575,000, this magnificent home of approximately 4,700 square feet, located on a quiet street at Allée Justin in Pokemouche, is ready to be personalized to your taste. The faux brick in front as well as the large gallery give a unique charm to this home. The spacious kitchen, with a 14-foot island, is perfect for cooking enthusiasts. It has enough space for 4 to 6 stools and a large dining table. The open concept offers you plenty of natural light and offers multiple layout possibilities with its high ceilings. The ground floor includes two bedrooms with walk-in closets, a bright five-piece bathroom, as well as a space upstairs. This space can also be a bedroom for children or a master bedroom with its private bathroom and also a walk-in closet. The basement offers a huge family room with separate entrance, two additional bedrooms and a bathroom, ideal for hosting your guests. This home is energy efficient with urethane insulation, thermal windows and a 400 amp electrical panel. Outside, enjoy the large patios for your family relaxation moments. (id:60626)
RE/MAX Professionals
45 Harvest Avenue
Tillsonburg, Ontario
Cute as a button! This charming semi-detached brick bungalow is tucked away in the peaceful Potter's Gate subdivision of Tillsonburg, perfect for nature lovers or anyone seeking a tranquil retreat. Completely Freehold and gorgeous property on a new community development. You'll Be Amazed With 9-foot ceilings and an airy open-concept layout, the home is filled with natural light. The spacious kitchen features stainless steel appliances and elegant quartz countertops, flowing effortlessly into the dining and living areas. A glass-paneled door leads from the living room to your private backyard deck. The primary bedroom includes a walk-in closet and a 3-piece ensuite. A second bedroom and full bathroom sit on the opposite side of the home, offering added privacy for guests or family. No carpet in the house. Access from the garage to inside the home. Garage door opener with 2 remotes. 200-amp electrical Panel. The basement offers excellent ceiling height, four large windows, two sump pumps, and limitless potential for a future living space or apartment. Recent upgrades include a new A/C unit (2024), pot lights (2024), and an owned water softener (Oct 2023). Just minutes to town conveniences, yet surrounded by nature this home truly blends comfort, location, and lifestyle. Gas Station, Restaurant, Tim Hortons, Zehrs within 2 KM. Bank, Canada Post, Walmart, Shoppers Drug Mart, Home Hardware under 3 KM, and Tillsonburg Hospital (3.3 KM). An Absolute Charming Property!! Located in a family-friendly neighborhood. The Home is Immaculately Kept & Absolutely Move-In Ready. Room Sizes are Approx (id:60626)
RE/MAX Gold Realty Inc.
85 Mullin Drive Unit# 19a
Guelph, Ontario
Welcome to this beautifully designed stacked townhome that perfectly blends style, function, and location. With convenient main floor access, say goodbye to lugging groceries up flights of stairs. Step inside to a bright and airy kitchen with dedicated dining space, perfect for everyday meals or entertaining. The main floor also features a spacious 2-piece bathroom, and flows effortlessly into the open-concept living area with a walkout to your private deck—ideal for summer BBQs or cozy evenings around a fire table. Downstairs, the walk-out basement is a rare premium lot feature, offering both additional light and the convenience of direct outdoor access. The lower level includes two generously sized bedrooms with large windows, a full 4-piece bathroom, and concealed utility space for a clean, streamlined look. The washer and dryer are conveniently located on the same floor as the bedrooms, and a cold storage room provides even more practical storage solutions. You’ll love the ample storage, parking right at your front door, and visitor parking just steps away. Located in a vibrant, family-friendly community surrounded by parks, splash pads, walking trails, and a nearby conservation area, this home checks all the boxes. A move-in-ready gem, waiting for its next owner! (id:60626)
RE/MAX Icon Realty
92 101st Street
Humboldt, Saskatchewan
Welcome to your dream home at 92-101st Street, Humboldt, SK! This stunning 1,484 sq. ft. residence is ready for immediate possession!! Enjoy the perfect blend of modern living and serene prairie views, all from your maintenance-free deck that faces east, ideal for morning sunrises. The home features an ICF (Insulated Concrete Form) basement, ensuring energy efficiency and comfort year-round. Step into a spacious front foyer that flows into an open-concept living area. The front living room seamlessly connects to the kitchen, which boasts sleek white cabinetry, elegant quartz countertops and s/s appliances. The dining room includes a sliding patio door that leads to your backyard, perfect for entertaining or enjoying peaceful evenings outdoors. On one side of the home, find two generous bedrooms accompanied by a stylish 4-piece bath. The primary bedroom on the opposite side is a true retreat, featuring a 4-piece ensuite and a spacious walk-in closet. A convenient laundry room and a mudroom with ample storage connect to the 26 x 28 oversized double attached garage. A staircase off the front entry leads to a finished basement that includes a large family room and a designated games area. This level also offers two additional large bedrooms, a 4-piece bath, a utility room, and a storage room. Quality Finishes: The main floor will feature durable laminate flooring, while the basement is finished with plush carpeting. All bathrooms and the laundry area feature stylish quartz countertops. Located near Bill Brecht Park and St. Dominic Elementary School, this home is perfect for families, surrounded by a welcoming community of young families. Home Warranty offered by the seller for peace of mind. 3 Year Land Only Taxes PST and GST INCLUDED. ALL REBATES assigned to seller. Call today to schedule a viewing and get more information! Virtual staging photos for better visual. (id:60626)
RE/MAX Saskatoon - Humboldt
17 - 3046 Springmeadow Road
London South, Ontario
Welcome to 3046 Springmeadow. This 1860 sq. ft. home features 3 bedrooms, 3 bath with attached garage in a great South end location with excellent quick access to the 401 & Westwood Shopping Center (1km). Like new and in immaculate condition, functional layout with open concept kitchen & great room. This kitchen offers beautiful stainless steel appliances, pantry, backsplash & quartz countertop. Patio door off dining room to your private patio to enjoy outdoor living space. 3 bedrooms upstairs including Master large enough to accommodate a king-sized bed with closet, gorgeous 3-piece ensuite with standing shower. Large foyer and storage area on the lower level. There is plenty of guest parking. Just down the street from a great playground with basketball court. Just move in and enjoy! (id:60626)
Pc275 Realty Inc.
44 Oberon Street
Ottawa, Ontario
NEW LISTING! Updated 4 bedroom 1.5 bathroom home with large fenced back yard & single garage! Walk into the bright foyer with closet and high ceilings! Main floor featuring : updated kitchen with white cabinets, good sized island, loads of counter space, upgraded appliances and porcelain sink, large open living/dining space, full bathroom. The large bright windows let natural light in throughout each level, also offering new flooring throughout main level! The primary bedroom fits a king sized bed with large closet, 2nd bedroom is a good size room with storage space.The lower level offers 2 large bedrooms, sizeable powder room, closet and oversized utility room with extra storage under the stairs. The 1 car garage offers enough space and height for a full sized vehicle and space for storage with inside entry to the lower level. Discerning Investors take note! The bright and airy space will not disappoint This turn-key home is walking distance to grocery, restaurants and walking paths and public transit! No condo fees!. 24 hrs notice for all showings Tenant Occupied. (id:60626)
First Choice Realty Ontario Ltd.
25 Silver Birch Street
Kawartha Lakes, Ontario
Escape to the wonderful waterfront community of Thurstonia! Luxe Scandi-inspired four-season home just under 1800 square feet of total living space with 4 bedrooms and 2 bathrooms. Renovated top to bottom in 2022 with high quality finishes. Bright and airy, high ceilings, beautiful stucco exterior and black framed windows. Engineered hardwood floors throughout and oak staircase, composite deck off dining room with aluminum railings. Gorgeous kitchen with stainless steel appliances, quartz counter, marble backsplash. Wood stove in the dining room, main floor laundry, pax closets in the primary bedroom and hallway. New exterior and interior doors, updated hardware, baseboards and trim. Central air added plus, deck and new fence in the backyard. The village of Thurstonia has two public beaches with weed free swimming and north west exposure for blazing sunsets. Public boat launch and marina with dock spaces to rent. Only 20 minutes to Bobcaygeon and Lindsay. An hour and a half from the Greater Toronto Area (GTA). Offers anytime. (id:60626)
Sotheby's International Realty Canada
1016 - 1320 Mississauga Valley Boulevard
Mississauga, Ontario
Spacious Corner Unit in Prime Mississauga Location, Welcome to this beautifully maintained and freshly painted 3-bedroom, 2-bathroom corner unit condo nestled in the heart of Mississauga. Located just minutes from Square One Shopping Centre, major highways, public transit, and recreational facilities, this home offers both comfort and convenience. Situated on the 10thfloor of a quiet, mature building, this bright and airy suite features an open-concept layout with large windows that flood the space with natural light. The newly upgraded kitchen (2022)flows seamlessly into the spacious living and dining areas, which open onto an oversized private balcony with spectacular views. The king-sized primary bedroom is set apart for privacy and includes a walk-in closet and full ensuite bath. Two additional generously sized bedrooms featured nice views to the nature. New laminate flooring throughout, a full-sized in-suite laundry room with ample storage. Enjoy exceptional building amenities such as a sauna, party/games room, hobby room, tennis court, and evening security. Maintenance fees include all utilities: heat, hydro, water, A/C, Rogers cable TV and internet, plus one parking spot and a locker. Don't miss this rare opportunity to own one of the best layouts in a highly sought-after location! (id:60626)
Royal LePage Signature Realty
12711 128 St Nw
Edmonton, Alberta
Well-maintained bi-level with 4 bedrooms, 3 full baths, a double attached garage and 2363 sq ft of finished living space. Recently renovated with new flooring, fresh paint, updated light fixtures, smart thermostat, and newer front/back doors. Features a second kitchen in the basement. Sellers have lovingly cared for by the same family, this stucco home offers a fenced yard, gazebo, and a cozy wood-burning fireplace. Pride of ownership throughout! (id:60626)
Maxwell Polaris
333 Longspoon Drive Unit# 37
Vernon, British Columbia
Beautifully maintained and recently updated townhome represents the absolute best value that Predator Ridge has to offer! Spacious south-facing updated kitchen allows daylight to flood in highlighting the freshly painted cabinets, newer gas stove, dishwasher and updated hardware and lighting. A functional nook, ideal for morning coffee, opens through french doors out to a cozy patio enhanced by an electric custom awning, xeriscape garden and brand new privacy fencing. Beyond the kitchen is a generous dining area, 2 pce bathroom and a comfortable living room with gas fireplace. New paint and lighting fixtures throughout, engineered vinyl plank flooring up and down and newly carpeted stairs that lead to the upper floor to a generous primary bedroom with ensuite, a second bedroom with its own ensuite and a laundry washer/dryer closet. Newly carpeted front stairs lead you down to the main foyer to an oversized tandem garage area perfect for a car, golf cart and workshop. Epoxy flooring, metal heavy duty suspended shelving and custom shelving provide plenty of room for extra storage. This property offers a wonderful sense of house while still enjoying the benefits of lock-and-leave luxury condo living. Enjoy the Predator Ridge/Okanagan lifestyle – golf, year-round dining, fitness centre, pool, endless biking/hiking/walking trails, tennis/pickle ball and more! AVAILABLE FOR QUICK POSSESSION. PREDATOR RIDGE EXEMPT FROM BC SPECULATION & VACANCY TAX (id:60626)
Sotheby's International Realty Canada
104 33344 2nd Avenue
Mission, British Columbia
Best deal!!! Beautiful 2 storey townhome has spectacular views off the rooftop oversized sundeck. Grow your own huge garden in veggies boxes with south facing exposure. Only 6 units!!! Separate dining room, big living room with gas fireplace, updated kitchen with another eating area or family room. Upstairs is 2 good sized bedrooms & an open den/office, great place to work from home. Separate big storage room. Bring your pets!!! 5 minute walk to the West Coast Express, restaurants & shopping. Mission is an awesome beautiful place to call home. Priced to sell!!! Hurry on this one!!! (id:60626)
Top Producers Realty Ltd.
1795 Country Club Drive Unit# 203
Kelowna, British Columbia
Resort-style living meets convenience in this top-floor corner unit at Bella Sera in the University District. Overlooking the second hole tee box of the Quail Golf Course, this 2 bed/ 3 bath Tuscan-style townhouse offers bright, open-concept living with no neighbours above and extra windows for natural light. The main floor features granite countertops, generous living and dining space, and a seamless walkout to serene views. Upstairs, two oversized bedrooms each come complete with vaulted ceilings and private ensuites—perfect for comfortable living or hosting guests. Sold fully turn-key with tasteful furnishings, this home is move-in or rental ready. Enjoy the complex’s in-ground pool, hot tub, and proximity to UBCO, the Okanagan Golf Club, and YLW. Pet-friendly with resort-like amenities, this is an ideal opportunity for investors, students, or anyone looking for a low-maintenance lifestyle. Schedule your showing today and step into effortless living. (id:60626)
Royal LePage Kelowna
3211 Skyview Lane Unit# 304
West Kelowna, British Columbia
Welcome to 304-3211 Skyview Lane, a bright and spacious corner unit at the highly sought-after Copper Sky. This 2-bedroom, 2-bathroom condo offers 1,005 sq. ft. of living space, featuring breathtaking views of Lake Okanagan and surrounding mountains. This immaculate condo is ideal for investors, or those seeking a relaxed lifestyle, with access to world-class amenities. Featuring an open-concept layout, the home boasts high-end finishes, a large updated kitchen with granite countertops, a new stainless steel dishwasher and refrigerator, a new standard-sized washer and dryer, new flooring, and new toilets. The second bedroom includes a convenient Murphy bed, and motorized blinds are installed throughout for added comfort. Enjoy spa-like relaxation in the primary bedroom’s ensuite with a soaker tub and separate shower. The spacious wrap-around deck offers beautiful views with a natural gas hookup for BBQs. Copper Sky’s amenities include an outdoor pool, hot tub, tennis and basketball courts, fitness centre, games room, and more. Short-term rentals are allowed, making this an excellent investment. Just minutes from shopping, restaurants, golf, beaches, and wineries, this is Okanagan living at its finest! Call to view today! (id:60626)
Vantage West Realty Inc.
105 Hastings Street N
Bancroft, Ontario
**Investment Property Alert!** This beautifully renovated commercial building in the heart of downtown Bancroft presents a prime opportunity for income generation. Currently operating as a hair salon, the main floor features a 2-piece bathroom, with plumbing available to easily add a second bathroom. Theres also a secondary access point on the main floor behind the wall, enhancing the building's versatility. The second story boasts two well-appointed apartments with a separate entrance: a spacious 3-bedroom apartment and a cozy one-bedroom unit. Both apartments feature modern 3-piece bathrooms, new fixtures, fresh paint, and new laminate flooring, making them attractive rental options. As an added bonus, both apartments are already rented out, ensuring immediate cash flow. Recent updates include a new metal roof installed in 2023 and extensive renovations throughout the property, all completed within the same year. Each unit is on separate hydro and water meters, providing ease of management. There's exciting potential to convert the main floor into two additional rental units, with plumbing already in place for a second bathroom. **Extras:** The current salon operator is open to negotiating a favorable rate to stay on as a tenant, providing added stability for the new owner. Don't miss this fantastic opportunity to invest in a prime downtown location with multiple income streams! (id:60626)
Royal LePage Credit Valley Real Estate
101 Durham Street S
Madoc, Ontario
Versatile 4 Bed, 2 Bath Home with Commercial Space and Barn in the Heart of Madoc! This unique property offers the perfect blend of comfortable family living, entrepreneurial opportunity, and rustic charm - all in one prime location! Step into the inviting L-shaped kitchen diner with a convenient main-floor laundry and patio doors that open to the outdoors. The dining room is perfect for family meals and entertaining, flowing seamlessly into the cozy living room through classic French doors. A sunlit family room with large windows offers the perfect spot to relax, while a stylish 2-piece bathroom completes the main level. Upstairs, you'll find a generous primary bedroom with a massive walk-in closet, three additional bright bedrooms, and a full 4-piece bathroom - plenty of room for the whole family. Enjoy the outdoors on the partially covered back deck, overlooking a sprawling backyard with ample space for kids, pets, or gardening. A large driveway offers plenty of parking for guests, clients, or extra vehicles.The detached barn - currently used as a workshop - features an upper loft space, ideal for storage, creative projects, or hobbies. Looking to run a business or generate extra income? The adjoining commercial space boasts its own private entrance off a charming covered front porch, a spacious open concept layout, and a convenient 2-piece washroom - making it perfect for a storefront, studio, or office. Investment potential - rent out the commercial space, workshop in the barn, storage in the upper level of the barn, or the entire house. Endless options to maximize the value of this property. All of this is ideally located in the heart of Madoc, just steps from shops, services, and local amenities. Don't miss your chance to live, work, and play - all on one exceptional property! (id:60626)
Exit Realty Group
4 - 2500 Hill Rise Court
Oshawa, Ontario
Modern and stylish 2-bedroom, 3-bathroom townhome located in the highly desirable Windfields community! This bright, open-concept home features a spacious living and dining area, a contemporary kitchen with stainless steel appliances, two generously sized bedrooms each with ensuite baths & a large terrace. Enjoy the convenience of an attached garage. Steps to Durham College, Ontario Tech University, Costco, shopping, restaurants, parks, and public transit. Easy access to Hwy 407 makes commuting a breeze. Ideal for first-time buyers, investors, or young professionals a must-see property! (id:60626)
RE/MAX Metropolis Realty
2948 Murphy Place
Innisfil, Ontario
A welcoming entryway leads to a cozy retreat featuring 9-foot ceilings, open concept kitchen, living room and dinging room with stylish laminate flooring throughout. Enjoy convenient inside access to a generously sized garage, a dedicated furnace room, an efficient on-demand water heater, and in floor heating. This beautiful, nearly new home—only one year old—boasts a spacious kitchen complete with abundant cabinetry, sleek quartz countertops, stainless steel appliances (including fridge, stove, dishwasher and hood range), and a double sink. Just off the kitchen, you’ll find a well-appointed laundry area with a folding station, sink, and additional storage cabinets. The master bedroom is generously sized and features soft carpeting, while the en-suite showcases ceramic tile, a walk-through walk-in closet, and a glass walk-in shower with modern subway tile. Step out to your private, fully screened-in sun porch backing onto serene open fields. Enjoy added privacy and comfort with California shutters throughout. (id:60626)
RE/MAX Realtron Realty Inc. Brokerage
220 Letitia Street
Barrie, Ontario
Current owners are sad to say goodbye to this gem after 15 great years here. This 3-Bedroom, 2 Full Bathroom home is approximately 1454 sqft finished, everything but the roof has been fully renovated in 2020. New siding, wiring, plumbing, drywall, fixtures, kitchen, bathrooms, furnace, Air Conditioning Unit windows and more! This home has no rear neighbours and is nestled on a quiet, pie-shaped lot that backs directly onto trees, offering unmatched privacy and a peaceful, natural setting. You'll enjoy serene mornings and tranquil evenings surrounded by nature. This home boasts modern finishes and thoughtful upgrades throughout. The fully finished basement includes a built-in pantry, a hidden tool cubby, a cozy rec room and a full bath with laundry. Step outside to your spacious backyard oasis, featuring a wide variety of plants and flowers, and a chain link fence covered in mature vines for more privacy, creating a natural privacy shield and garden sanctuary. Located in a desirable family oriented neighborhood, this home is just steps from a Park and a cat walk just 4 houses away, connecting you to an incredible array of amenities: Accessible Playground, Splash Pad, Skate Park Basketball & Tennis Courts, Baseball Diamond, Community Garden/Orchard, Winter Outdoor Ice Rink, Washrooms, Gazebo, Parking, and nearby Elementary Schools. Everything you need is close by, including a bus route, convenience store, pharmacy, dentist, optometrist, veterinarian, restaurants and a pet supply shop. Additional features include: new wood flooring on main, carpeting on stairs, laminate and ceramic flooring in 2020, front hall closet, coat/key rack. Roof is approximately 12 years old with lots of life left. This home truly is "Move-in "ready. Incredible community feel. Don't miss your chance to own this rare gem that blends modern living with unbeatable access to nature and community life. Schedule your private viewing today! ** This is a linked property.** (id:60626)
Sutton Group Incentive Realty Inc.
14862 21 Avenue
Frank, Alberta
Fully finished legal suite with private entrance offers excellent income potential! This versatile and beautifully maintained home is an incredible investment opportunity in one of Alberta’s most scenic communities. Whether you're seeking a family home with added rental income or a full rental property with dual revenue streams, this home checks all the boxes. The main floor features 2 spacious bedrooms and 2 full bathrooms, a bright and welcoming living area, and a well-appointed kitchen. The legal basement suite includes a full kitchen, 1 bedroom plus a den, a full bathroom, and its own private entrance—ideal for tenants or extended family. Recent upgrades to the suite include improved soundproofing, new flooring, and an updated bathroom. The home also features air conditioning for year-round comfort. The attached garage, along with front and rear access, provides convenient parking options for residents and guests. Enjoy low-maintenance landscaping in the private backyard and a stunning display of mature perennials in the front yard, offering beautiful curb appeal year after year. Surrounded by breathtaking mountain views, this home is ideally situated to enjoy all that the Crowsnest Pass has to offer—outdoor adventure, a close-knit community, and a relaxed lifestyle. (id:60626)
513 - 403 Church Street
Toronto, Ontario
Beautiful and modern Stanley Condos offers a functional and open space with floor to ceiling windows overlooking the historical Maple Leafs Garden. Steps away from College Station, University of Toronto, Loblaws and shopping malls. Hotel-inspired amenities with an 8,000sq ft outdoor terrace. Enjoy the gym and lounge on a patio without leaving your home. BBQs, 24/7 concierge, movie theatre, party room, guest suite and more. (id:60626)
Century 21 Atria Realty Inc.
2611 1480 Howe Street
Vancouver, British Columbia
Live in Vancouver House, an architecturally signature building by award-winning Westbank. The suite has a separate 1 bedroom with 2 closets and a full 4-piece bathroom. On the 26th floor with an open private eastern view of the Sunrise, False Creek, the Marina and the Seawalk. Comes with a 74 sqft balcony, engineered wide plank white oak floors, full Miele appliance package, sleek bathroom outfitted by Kohler, and Corian kitchen countertops with copper backsplash. The Murfy foldable bed is included. This building has 5 high-speed elevators, an Art Gallery lobby, an outdoor heated pool, a whirlpool, a 10,000 sqft fitness facility, a library, a golf simulator, and a 24-hour concierge. Pets are OK. Minimum 30 days' rental. (id:60626)
Team 3000 Realty Ltd.
589 Stanley Street
Port Colborne, Ontario
You are going to feel at home from the moment you step in the front door of this well cared for 3 bedroom side-split in Port Colborne's most desirable neighbourhood. Located in a well established residential area walking distance to St. Patrick's school and Sunset Park! Relax in your main floor living room or enjoy family dinners in your separate dining room after you have cooked a creative meal for your family in the updated kitchen. Three bedrooms with ample closets and a bright main bath complete this level. Wander to the lower level where you can stay cozy in front of your gas fireplace or entertain from your lower level kitchen. Have guests...not to worry there are 2 extra rooms and a 2nd bath for them. The lower level would also be an ideal in-law suite! Enjoy worry free living with your metal roof, vinyl windows, updated furnace and a/c, gutter guards. Enjoy relaxing summer evenings on your patio (2023) with retractible awning overlooking your newly completely fenced rear yard. Enjoy all that Port Colborne has to offer including the promenade along West St or visit one of Port's amazing eateries and unique boutiques. We have plenty of fishing, boating, hiking and golf and the thriving Vale Centre for all of your recreational needs. Immediate possession is available! (id:60626)
RE/MAX Niagara Realty Ltd
Wallace Hobby Acreage
Wallace Rm No. 243, Saskatchewan
**Dream Property Opportunity!** Imagine transforming your lifestyle with this ideal acreage for homesteading, a charming hobby farm, or simply enjoying the tranquility of private country living. This remarkable home, boasting 1,816 square feet and six spacious bedrooms, was expertly rebuilt in 2013, making it feel like brand new and ready for your personal touch. Step inside to discover a stunning open-concept main floor filled with natural light and large bedrooms, several of which feature walk-in closets. The luxurious master bedroom includes an ensuite bathroom and a private deck, newly wired for a hot tub - the perfect spot to unwind Recent updates, including emergency back up lighting in the basement, hard wired smoke detectors, paint throughout, brand-new shingles on both the garage and shop in 2024. The garage is fully insulated, with a vapor barrier and finished walls, while the shop presents an incredible opportunity for a turnkey business or satisfying hobby (please inquire, as it is sold separately). The power pole has been newly wired for a generator to operate. This property includes five outbuildings and bins, along with a 75-foot deep well providing excellent water quality. The ‘barn’ features six stalls, previously home to goats, chickens, and ducks, ready for you to bring your own animal companions. If you're seeking a substantial lifestyle change away from the hustle and bustle of city life, this is your chance to create the dream you’ve always wanted! Don’t miss out on this extraordinary opportunity! (id:60626)
Royal LePage Premier Realty
36 Argyle Avenue
Orillia, Ontario
Welcome to 36 Argyle Ave. This well-maintained Home has 3 Bedrooms and 1 full Bathroom on the main floor and a Basement Apartment with a full Bathroom, Large Bedroom, and Large Living/Dining room. The Bedrooms all have Large Windows, plenty of Closet space, and are full of natural light. This home has a shared clothes washer and dryer in the basement and plenty of storage space. Central Air Conditioning and backyard shed. This home is close to great Schools, Shops, Parks, Lake Simcoe and Lake Couchiching, Beaches and Marinas, and so much more. (id:60626)
Century 21 Heritage Group Ltd.
#204 11710 87 Av Nw
Edmonton, Alberta
Discover luxury living at The Bentley — an exclusive new condominium in prestigious Windsor Park, just steps from the University of Alberta and the Edmonton River Valley. These bright 2-bedroom, 2.5-bathroom residences offer exceptional concrete and steel construction, a timeless brick and stone exterior, and premium finishes throughout. Open concept dining, kitchen and living room features: sleek cabinetry, work station sink with garburator, quartz countertops/backsplash, stainless steel appliances, triple-pane windows, Laminate floors, and a stylish linear fireplace. Large primary with walk-in closet with built-ins, spa-inspired en-suite features a jetted tub/glass shower. The second bedroom features 2 closets and an ensuite with a tub/shower combo. Other bonus's are the 1/2 bath for guests with a closet, laundry room with extra cabinets, and one underground parking stall with storage. Come live in the most perfect pocket of Edmonton. (id:60626)
One Percent Realty
271 Forest Glen Crescent
Wellington North, Ontario
Welcome to this lovely, move-in ready 3+1 bedroom bungalow nestled in a quiet, mature neighbourhood! Perfectly located just steps from nearby baseball diamonds, a splash pad, and a walking track- this home offers the ideal blend of community charm and everyday convenience. Inside, you'll appreciate the bright and functional layout, featuring a cozy gas fireplace (new in Jan 2025), an updated kitchen (2016), and double-hung windows in the primary bedroom, kitchen, and living room (2009). The finished lower level provides extra space for a fourth bedroom, home office, or rec room - perfect for growing families or guests. Major updates include a metal roof with a lifetime warranty (2017), a high-efficiency furnace (2021), and Gutter Guards (2022) for low-maintenance living. With Wightman Fibre Optic internet available, you can enjoy fast, reliable service for work or streaming. With Mature trees the back yard has more than enough space for the whole family to enjoy. Just under an hour to Waterloo, Guelph & Orangeville this home offers small town living benefits while still being close enough to all amenities. If you are looking for a small town atmosphere, friendly people, and a lot of opportunity, then Mount Forest is the right place to call home. This well-maintained home is a must-see don't miss your chance to settle into a peaceful and family-friendly neighbourhood! (id:60626)
RE/MAX Icon Realty
344 Mcdonnel Street
Peterborough, Ontario
Welcome to a truly unique piece of Peterborough's history! Located at McDonnel and Reid Street, this charming century home was proudly owned by John Tully from 1869 to 1890. Steeped in heritage and thoughtfully updated for modern living, this spacious home blends timeless character with contemporary comfort. Inside, you'll find four bedrooms, two on the upper level and two on the main floor offering versatility to suit your lifestyle. One main-floor bedroom could easily be transformed back into a formal dining or living room, depending on your needs. The primary bedroom features its own 3-piece ensuite, while the upper level also includes a convenient 2-piece bath and a second bathroom with a tub, shower, and sink. The newer eat-in kitchen is a standout with granite countertop island, showcasing stainless steel appliances and easy access to a cozy rec or living room just off the kitchen. Step outside from the kitchen to enjoy the private side deck and beautifully sized yard perfect for summer gatherings. The original unfinished basement is great for storage and has a workshop area. The property has plenty of additional storage with two detached sheds, and attached storage area. Adding to the homes appeal is a separate 1-bedroom suite at the rear of the property. Ideal for extended family or guests, the suite includes a spacious living room, full kitchen, and 3-piece bath. Space is steps away from becoming a legal suite. The unfinished attic space holds tons of potential for storage or living space. Set on an oversized lot with plenty of parking and a private yard, this home is a rare blend of old-world charm and modern updates in the heart of Peterborough. (id:60626)
Bowes & Cocks Limited
327/329 3 Street Nw
Medicine Hat, Alberta
Fantastic full duplex on SEPARATE titles. With 3 bedrooms and 3 bathrooms, this makes an ideal revenue property.( Primary bedroom has an ensuite and a walk in closet). Great location in quiet Riverside making it ideal for finding tenants. With a shortage of rentals in this city, this will make a good investment for the revenue seeker. (id:60626)
River Street Real Estate
Lot 7 Campbell Rd
Cobble Hill, British Columbia
A unique opportunity to own a piece of paradise! A rare listing of 4.85 acres of undeveloped ALR land in the heart of Cobble Hill. Property boasts a level area to build your dream home, as well as a beautiful pasture perfect for a horses or a hobby farm. You will also find mature forest with peaceful trails. A unique feature is the beautiful Shawnigan creek that runs through the bottom of the property. A-2 Zoning allows for many options such as secondary suite, a Bed & Breakfast, home based businesses & more. Here you will find tranquility while being located only minutes from the quaint village of Cobble Hill, amazing hiking/mountain biking, Cowichan Bay, bustling shops of Mill Bay, excellent schools, & quick access to Duncan. Less than an hours drive from Victoria it also makes it an ideal commuter location. Currently not serviced and needs road access added. Book your private showing today! (id:60626)
Engel & Volkers Vancouver Island
801 - 36 Forest Manor Road
Toronto, Ontario
Fresh paint 1+1 with 1 bathroom, 589 sqft of living space plus 114 sqft balcony, 1 parking spot plus 1 locker. Den can be used as a second bedroom with sliding doors. 9' ceiling, open concept kitchen, floor to ceiling windows with natural sunlight. FreshCo is accessible via underground parking P3. Close to Fairview Mall, public transit & subway, Hwy 404/401/DVP, school and park. Amenities: gym, yoga studio, indoor swimming pool, party room, BBQ and ample visitor parking. 24-hour concierge and security included. (id:60626)
First Class Realty Inc.
404 1551 Mariner Walk
Vancouver, British Columbia
Welcome to this charming and rarely available 1-bed, 1-bath penthouse unit perched above a serene lagoon in the heart of Granville Island. With stunning unobstructed city and water views from your private balcony, this bright and open apartment offers a peaceful retreat in one of Vancouver´s most desirable and walkable neighbourhoods. The custom, and cleverly designed unit features a functional & spacious layout with a galley kitchen complete with granite countertops, an updated bathroom, and ample storage with California closets lining the foyer entrance - making it ideal for everyday living and entertaining. Live steps from the seawall, parks, restaurants, artisan grocery options, boutique shopping, and cultural attractions. A perfect blend of waterfront serenity and urban convenience! (id:60626)
Dexter Realty
Lot 2 2528 Mill Bay Rd
Mill Bay, British Columbia
OCEAN VIEW LOT. This picturesque ocean view building lot is part of a brand new development of four custom homes located steps from the water in beautiful Mill Bay. Walk to the Mill Bay Shopping Centre, Brentwood College, Mill Bay Marina or even across the street to public beach access. Quiet and serene but still close to everything. A truly unique offering. Call now to book your tour. (id:60626)
Team 3000 Realty Ltd
24 Chapel Street
Annapolis Royal, Nova Scotia
This beautifully crafted custom home, has been thoughtfully designed to complement the historic charm of Annapolis Royal. Constructed in 2011 with ICF construction, (Insulated Concrete Forms), this energy-efficient home boasts high-quality materials and a comfortable, traditional layout. The custom kitchen and spacious dining area are separated by a generous peninsula, perfect for both family gatherings and intimate dinners. A wide doorway connects the living and dining areas, providing an open flow while clearly defining each space. This level also includes two bedrooms and a full bathroom. Upstairs is a versatile loft-like space that can serve as a bedroom suite, home office, or hobby area. This level also features a two-piece bath and a large attic with development potential. The expansive, mostly finished basement offers new flooring and paint, making it an ideal space for a home gym, theatre, or rec room. Additionally, there's a practical area with a workbench and a spacious laundry room equipped with a utility sink and a walk-out to the backyard. For enhanced water quality, the house includes a whole-home water filtration system plus a reverse osmosis unit under the kitchen sink. Heating and cooling are efficiently managed by a ceiling-mounted ductless heat pump, supplemented by baseboard heaters and a new propane stove in the living room. The back door opens to a charming enclosed porch overlooking the fenced backyard, an ideal feature for dog owners and families with young children. The property is beautifully landscaped with mature flower gardens, trees, and flowering shrubs, creating a private oasis. Located on a quiet side street, just steps from the picturesque Annapolis River, this home offers easy access to public trails for walking or biking. All the amenities and attractions of this popular small town are also within strolling distance. This immaculate home is one of the rare newer builds available in the area and is ready for a quick closing. (id:60626)
Engel & Volkers (Annapolis Royal)
5 Winding Woods Crescent
London North, Ontario
It's not every day a home like this comes up in Whitehills, especially at this price. This 3-bedroom, 2-bathroom home is full of family-friendly features and offers exceptional value. Tucked away on a quiet crescent between two parks, it features generously sized principal rooms and an open main floor layout. The bright, welcoming living room includes a gas fireplace and overlooks a private, fully fenced backyard with a covered patio and playset. Thoughtfully designed for young families, the home includes built-in child-proof gates at both the upper and lower levels for added safety and peace of mind. Upstairs, you'll find three spacious bedrooms, including a king-sized primary with wall-to-wall closets and ensuite access. The finished lower level adds a large family room and an oversized laundry room with space to add a third bathroom. An attached, insulated single-car garage with inside entry provides everyday convenience ideal for parking, storage, or a home gym. Only steps to Emily Carr PS and walking distance to St. Marguerite D'Youville and Sir Frederick Banting SS. One direct bus to Western University. Close to trails, parks, shopping, public transit, and every amenity. This beloved home is ready for its next family to move in and make it their own. (id:60626)
Keller Williams Lifestyles
448 - 654 Cook Road
Kelowna, British Columbia
For More Information About This Listing, More Photos & Appointments, Please Click "View Listing On Realtor Website" Button In The Realtor.Ca Browser Version Or 'Multimedia' Button or brochure On Mobile Device App. (id:60626)
Times Realty Group Inc.
3158 Malagash Road
Malagash Centre, Nova Scotia
This beautiful, well maintained, 4 bedroom 3 bath home has a lower level, walk out apartment which would be great for a granny suite or perhaps a rental to help with mortgage payments. The main floor has a roomy kitchen with lots of cupboards and a centre island, the spacious dining room has water views, as does the living room which has an electric fireplace. Laundry is conveniently located on this floor, as well as two bedrooms and a full bathroom. The primary bedroom has a walk in closet and an ensuite bath with jet tub. On the lower level you will find a large, open, kitchen, dining and living room, a bedroom (window is not egress), TV room, a full bath, laundry, workshop and utility room. The lower level can be accessed from the main floor, or the separate entrance from the back of the home. There is a main floor attached garage, and a detached garage for your toys or extra vehicles. In floor heat throughout the home keeps a constant warmth and a newer heat pump in the living room will provide cooling when needed. There is deeded access to the waterfront and waterfront views from several rooms and the back deck. This property has it all, and conveniently located to all amenities in Tatamagouche, close to golf courses, provincial parks, and Jost Winery! (id:60626)
Sunrise Brokerage & Sales Ltd. Pictou
1338 Kaufmann View Unit# 5
Golden, British Columbia
Welcome to the Aspens at Kicking Horse Mountain Resort! Unit #5 has a prime, top level location taking advantage of both epic KHRM Mountain Resort views, along with Valley Views that draw lots of brightness and comfort to your unit. Nothing like a powder day and coming back to relax and with friends and family in the hot tub, while taking in giant mountain views in every direction! If you are seeking a place to call home, this two bedroom/one full bathroom unit is immaculately cared for and comes fully furnished, ready for you to enjoy - just bring your skis and bikes, move right in. Call your REALTOR® to schedule your viewing. (id:60626)
Exp Realty
5 - 3015 Destination Drive
Mississauga, Ontario
TWO LEGAL PARKING INCLUDED! Eglinton & Winston Churchill Bright, Clean, Well Maintained 1 Bdrm, 1 Bath - With 2 Legal Parking Spaces! One Garage, & One Full Driveway; Southeast Facing; Modern Open Concept; All Above Ground. Your own Private Entrance and Additional Entrance Direct To House From Garage; Upgraded Kit Cabinets, Mirrored Backslash; 5 Appliances; Laminate thru out & newer Berber in Bdrm. CAC new last year ; Auto Garage Door Opener With Remote and direct access to the suite. Lots of Storage; Prime Churchill Meadows; Upscale, Vibrant Area - Walk To Coffee, Groceries, Restaurants, Transit, Shopping, Rec Centre. (id:60626)
Royal LePage Realty Plus
12 - 389 Conklin Road
Brantford, Ontario
Now available for Sale Unit 12 at 389 Conklin Road! This never-occupied and Vacant, 3-storey townhome in West Brant offers approx. 1,500 sq. ft. of thoughtfully designed living space in a walkable, family-friendly location. This unit features several upgrades, including kitchen backsplash. The entry-level welcomes you with a versatile den that walks out to a private backyard ideal for remote work, workouts, or play. Upstairs, the open-concept kitchen, dining, and living area is filled with light and features a charming Juliette-style balcony perfect for morning coffee or evening breezes. Window coverings throughout add comfort and privacy, and a powder room completes this level. With plenty of green space, parks and nearby amenities, this home is perfect for families, down-sizers and young professionals. All the appliances are installed and ready to use. On the top floor, you'll find three spacious bedrooms, including a primary suite with an ensuite and walk in closet, plus a second full bath. This home blends practicality with contemporary style for easy living. Located directly across from Assumption College and close to elementary schools, shopping, parks, and the scenic Walter Gretzky Trail. Visitor parking on-site and quick highway access makes it exceptional buy opportunity. Make this brand-new townhome your next home in beautiful city of Brantford. (id:60626)
Tfn Realty Inc.
136 Werry Avenue
Southgate, Ontario
WELCOME TO THIS BEAUTIFUL SEMI DETACHED HOME IN THE DESIRABLE COMMUNITY IN DUNDULK, ONTARIO. THIS 4 BEDROOM, 3 BATHROOM HOME FEATURES 9 FT CEILINGS ON THE MAIN FLOOR. FAMILY FRIENDLY NEIGHBOURHOOD WITH EASY ACCESS TO SCHOOLS, COMMUNITY CENTRE AND MORE AMENITIES COMING SOON. (AS PER GEO WAREHOUSE REPORT THIS PROPERTY'S ADDRESS COMES AS 134 WERRY AVENUE, DUNDULK) (id:60626)
RE/MAX Millennium Real Estate


