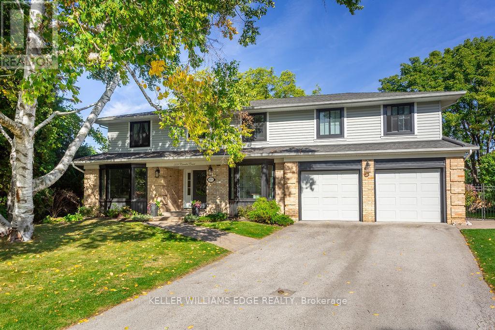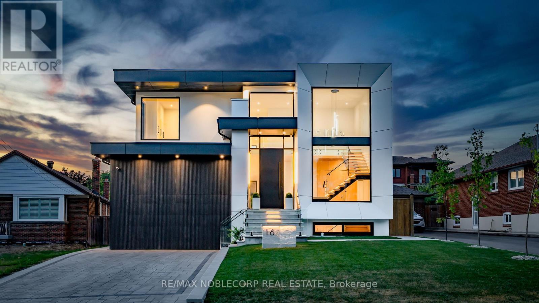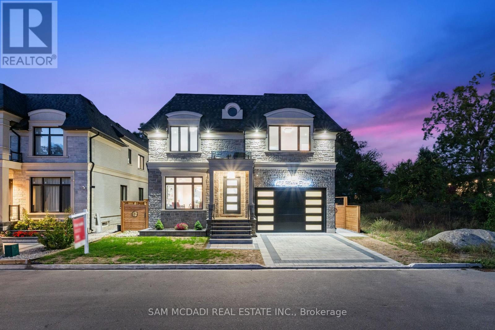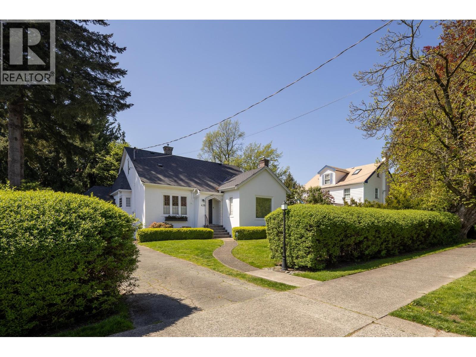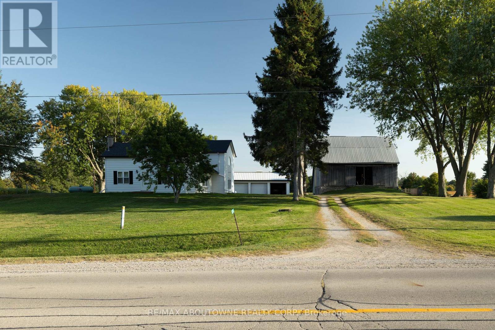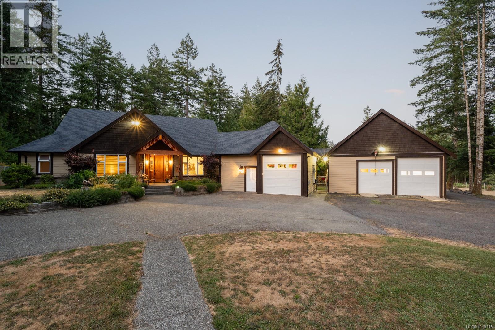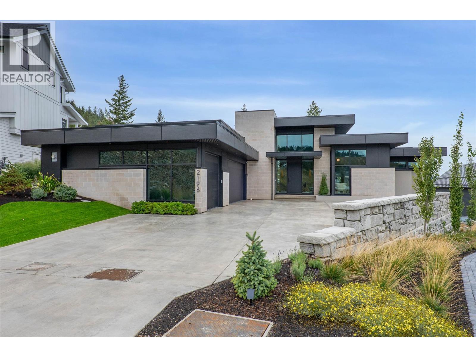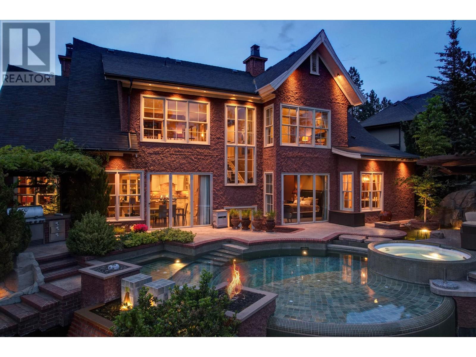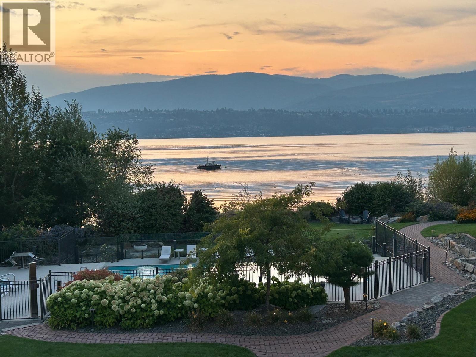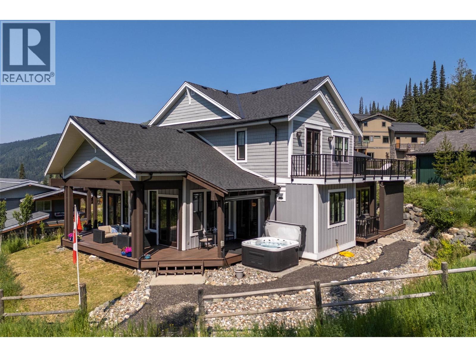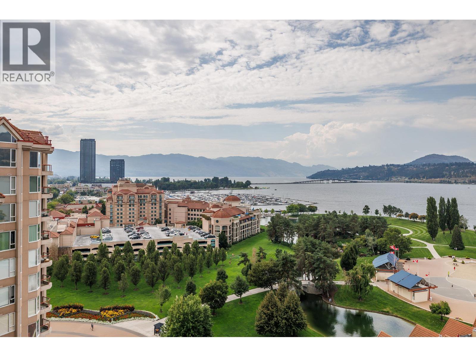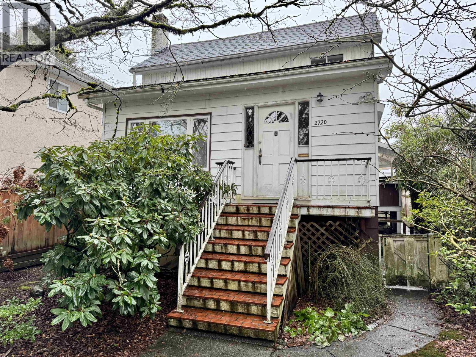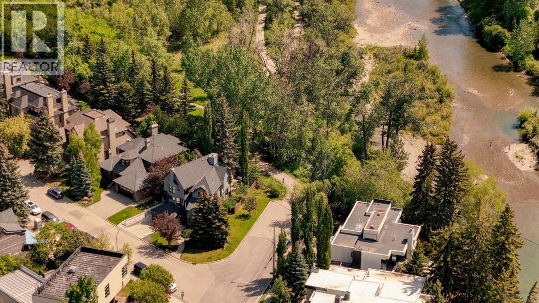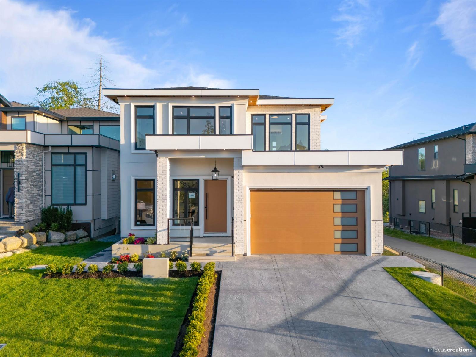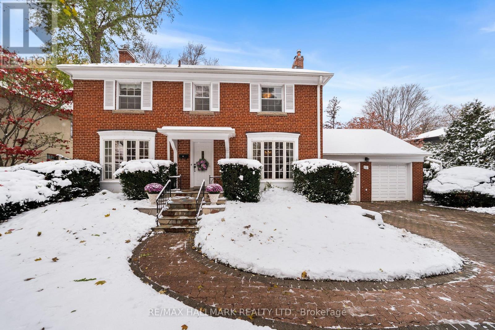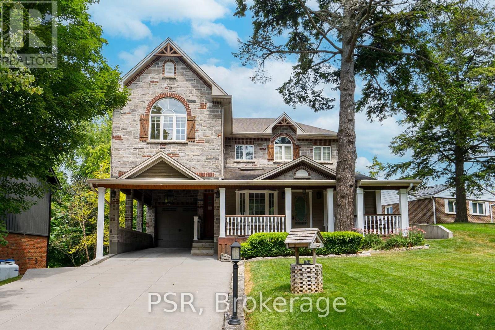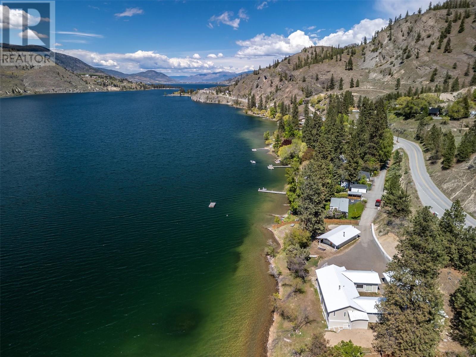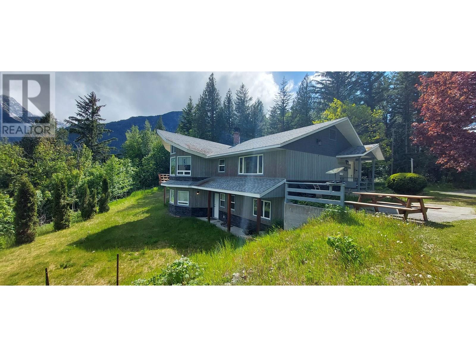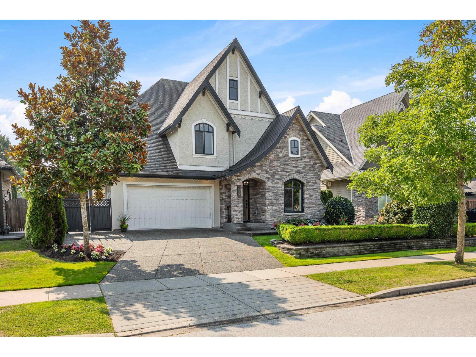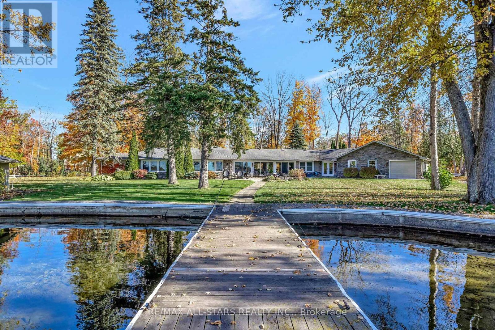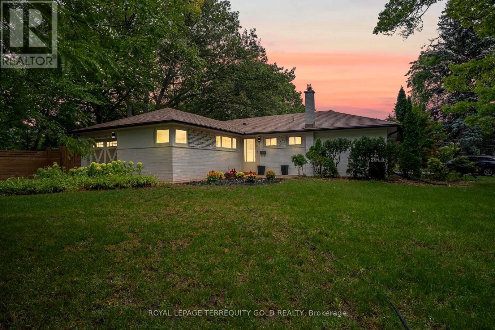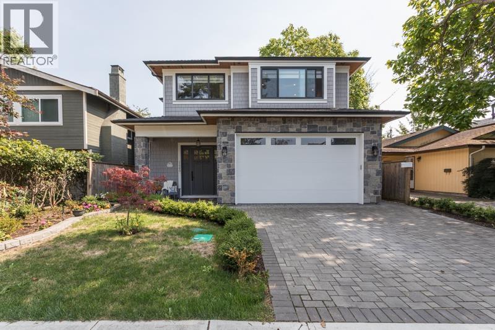359 Camelot Court
Burlington, Ontario
Welcome to a rare opportunity to own a spacious 4+1 bedroom, 5 bathroom home backing directly onto Strathcona Park in Burlington's highly desirable Shoreacres neighbourhood. Nestled on a quiet court within the Tuck/Nelson/St. Raphael School District, this property offers the perfect blend of comfort, function, and location.Set on one of the largest and most private pie-shaped lots in the area, this home is designed for family living and effortless entertaining. The backyard is a true retreat, featuring a saltwater pool, multiple patio spaces, and direct access to the park with playgrounds, trails, and a baseball diamond steps away.Inside, you'll find over 3,300 sq. ft. of total finished space thoughtfully laid out for everyday living. The main floor includes bright, spacious principal rooms - a welcoming living and dining area, a private office, and a cozy family room with a gas fireplace. The updated kitchen boasts a large island, ample storage, and a breakfast area with peaceful views of the backyard.Upstairs, the primary suite offers a beautiful 5-piece ensuite with a soaker tub, glass shower, and double vanity. Three additional bedrooms and two full bathrooms provide flexibility for growing families, while the second-floor laundry adds everyday convenience.The fully finished lower level includes a generous recreation room with a fireplace, an additional bedroom, a 2-piece bath, and a utility/workshop space - perfect for a guest suite, teen retreat, or home gym.Recent updates include windows, roof, furnace, air conditioner, and pool liner, allowing you to move in with confidence.Located close to top-rated schools, shopping, parks, and major highways, this home offers a rare combination of space, privacy, and an unbeatable setting. Backing onto green space and tucked away on a quiet street, this is the family lifestyle you've been waiting for. (id:60626)
Keller Williams Edge Realty
16 Deevale Road
Toronto, Ontario
A modern contemporary masterpiece at 16 Deevale Rd, this custom-built residence offers over 4,500 sq. ft. of livable space with 4+2 bedrooms and 5 bathrooms. Designed with soaring ceilings and floor-to-ceiling windows, the home features an expansive rear wall of glass with oversized sliding doors opening to a spacious composite patio. The sleek interior is defined by white oak floors, seamless paneled walls, and a floating staircase with glass railing, while the open-concept main level showcases a 3-sided fireplace and a chefs kitchen with a 10 quartz waterfall island, quartz backsplash, premium appliances, pot filler, wine wall, and full-height cabinetry with valance lighting. Upstairs, the primary suite offers a custom walk-in closet and a 5-pc spa-inspired ensuite with heated floors, rainfall shower, and double vanity, while additional oversized bedrooms feature large windows, built-ins, and ensuite access. The finished lower level with separate entrance provides flex rec or in-law potential with a full kitchen, dining, living, and 2 bedrooms. Outdoors, enjoy a spacious backyard with lounging cabana and cedar trees, while the front highlights illuminated flagstone steps. Additional features include ACM panels and stucco exterior, oversized aluminum windows, interlock driveway with total parking for six, a fluted-panel 2-car garage with EV charging rough-in, solid-core doors, and a full security systeman exceptional modern residence blending design, luxury, and function. (id:60626)
RE/MAX Noblecorp Real Estate
193 Mateo Place
Mississauga, Ontario
Welcome to 193 Mateo Place, an exceptional custom-built residence offering nearly 5000 sqft. of beautifully designed living space across three levels. Featuring 5+2 bedrooms and 7 bathrooms, this home combines timeless finishes with modern features throughout. The gourmet kitchen is equipped with top-of-the-line Decor built-in appliances, quartz countertops, a gas cooktop, bar fridge, double sink, and pantry. The inviting family room showcases custom built-in shelving, an electric fireplace, and a walk-out to the stone patio. A dedicated main floor office and mudroom add to the homes functionality. A striking oak tiered staircase with glass railings and a skylight serves as a dramatic centerpiece. Upstairs, you'll find five generously sized bedrooms, each with its own ensuite and large closet. The primary suite is a luxurious retreat, complete with a private balcony, electric fireplace, and a spa-inspired 5-piece ensuite featuring heated flooring, a freestanding tub, rainfall shower, and double vanity. The fully finished lower level offers exceptional versatility with a spacious recreation room, wet bar, two additional bedrooms, a 3-piece bathroom, and a walk-up to the backyard - ideal for multi-generational living. Additional highlights include 11ft ceilings on the main floor, custom wood-trim accent walls, a timeless stone-and-brick exterior, surround sound system, and a beautifully landscaped lot. Perfectly situated in a prime Mississauga neighbourhood, this home is just minutes from schools, parks, shopping, restaurants, and Mississauga Hospital, with quick access to the QEW for effortless commuting. Convenience, modern design and luxury come together in this stunning home to offer an unmatched living experience. (id:60626)
Sam Mcdadi Real Estate Inc.
438 4th Street
New Westminster, British Columbia
It´s the first time on the market in decades for this QUEEN´S PARK gem. Nestled on an expansive 10,500 sf PARK-LIKE LOT in New Westminster's historic Queen's Park neighbourhood, this home exudes warmth and charm with 2,800 sqft of living space over three levels offering 4 BDRMS, 1 full and 2 half baths. You'll love the light-filled living room with cosy gas f/p, tray ceiling and hardwood floors. The dining rm flows seamlessly to the beautifully updated kitchen with large central island, granite counters and stainless appliances. Need space for extended family? With two PIDs and one of the largest lots in neighbourhood, this home would allow for the addition of a suite + carriage house OR consider an HRA that would allow for many options. OPEN HOUSE: Saturday, Nov 15, 1:30-3:30pm! (id:60626)
Keller Williams Ocean Realty Vancentral
3276 Governors Road
Hamilton, Ontario
Charming Farm in Ancaster, step into countryside living with this exceptional 44.76-acre farm, featuring a spacious, structurally sound farmhouse with historic roots and modern upgrades, this 3,427 sq.ft. home plus 1700 Sqft partial finished basement offers the perfect blend of heritage character and contemporary comfort. The original farmhouse is enriched with a stunning new rear addition, creating a vast family room with a wood-burning stove and soaring cathedral ceilings. Overlooking this space is a large master suite with a private ensuite bath. Throughout the home, you'll find original pine flooring, tasteful upgraded lighting, and thoughtfully restored architectural details that radiate warmth and history. The front sunroom is bathed in natural light. 5 bedrooms, 3 bathrooms, and convenient main-floor laundry. Kitchen has been upgraded with custom quartz countertops, built-in appliances and modern lighting. Custom-upgraded bathrooms with glass tiled showers and elegant cabinetry, with jacuzzi in the upper ensuite bathroom. Maple hardwood flooring installed in the upper bedroom and attic.Historic 50x 60 3000 sq.ft. Post & Beam Timber Frame bank barn in excellent condition 11 large stalls below, hay mow/loft above. Run-in shelter for horses or livestock. Detached heated 3-car garage and a large woodshed, plus 15 outdoor parkings. 35 acres of open, workable farmland (continuous land improvement and servicing hay, soybeans, corn, wheat; includes crop rotation, tillage, fertilization, spraying) 4 acres of wooded area. Small orchard with mature fruit trees (apple, peach, pear, cherry) and a productive vegetable/herb garden, well maintained landscaping lawn and gardens Drivable /walkable green laneway leads to a private pond and secluded meadows a peaceful countryside sanctuaryLocated minutes from Lynden and a short commute to Ancaster, Brantford, Dundas, and Hamilton, Easy access to Hwy 403 and major city hubs like Toronto and Niagara. (id:60626)
RE/MAX Aboutowne Realty Corp.
3035 Sarah Dr
Sooke, British Columbia
Welcome to 3035 Sarah Drive in Demamiel Estates of Otter Point. Upon entering this 3.5 acre property, you'll be met with a sunny, pasture that leads to a beautifully hand-crafted gazebo with custom carved posts and a large fire pit. The main house is a one level, 2,200 sf, 3 bed + den home with 10 foot ceilings and open concept kitchen and dining living. It flows beautifully to the large balcony, perfect for entertaining with a fully fenced yard and new jacuzzi. This property comes with a two car garage and separate 2,400 shop with its own 200 amp service, 14' ceilings with a 13' bay door, and a separate office space; to be enjoyed by hobbyists, boat enthusiasts, or a home based business. On top of all of this, this property also includes a 1,600 sf 3 bedroom rancher with it's own 200 amp service, water cistern, and septic. This home truly is one of a kind and is great for multi-generational living or people looking for a quiet and serene lifestyle. Call today! (id:60626)
Exp Realty
2196 Aster Court
Kamloops, British Columbia
Introducing 2196 Aster Court – an architectural masterpiece, designed by architect Dean Thomas of Calgary, with interiors by Begrand Fast Design Inc. Nestled in the serene cul-de-sac of Juniper Ridge. This exceptional 3-bedroom, 3-bath luxury home offers nearly 5,000 square feet of exquisite living space. Designed for those with refined tastes, this residence combines elegance with functionality, providing the ultimate in comfort and style. Key features include: Gourmet Tasting Lounge perfect for intimate gatherings or entertaining guests, Private Golf Room, offering an exclusive space for enthusiasts to practice and unwind, State-of-the-art Gym to maintain your fitness routine without leaving home, Expansive living spaces with stunning finishes, high-end appliances, and soaring ceilings. A perfect blend of modern luxury and timeless design, this home provides the ultimate private sanctuary. The quiet, upscale neighbourhood offers both tranquility and proximity to the best of Kamloops, making it ideal for those seeking a retreat without sacrificing convenience. Experience the perfect balance of luxury and comfort at 2196 Aster Court – your dream home awaits! (id:60626)
Engel & Volkers Kamloops
965 Westpoint Drive
Kelowna, British Columbia
Welcome to Woodland Hills. Located on Lower Mission’s highly desirable Westpoint Drive, this property with incredible space, privacy, views, and outdoor living. With extensive water features and a stunning pool deck, this gorgeous craftsman home has space to spare, and thoughtful living spaces throughout. The main level boats multiple living spaces, including proper dining room, welcoming family room, and a gourmet kitchen with Viking Range and panelled appliances. The main floor primary bedroom has direct access to the pool deck, with a large ensuite bathroom and walk-in closet. Upstairs you will find the perfect family layout, with four bedrooms, three full baths, and handy homework nook. The lower level has entertaining options for everyone, including a large wet bar with wine cellar, theatre room, games room with TV nook, powder room, and extensive storage. Rounding out the bottom level is an in-law suite, perfect for nanny or teenagers, with kitchenette, living room, bedroom, and full bath. The outdoor living space is your personal sanctuary - tiled infinity pool with baja bench, stunning water features & koi pond, multiple fire pits, full outdoor kitchen, and sitting area with gas fireplace. This lot has complete privacy, and spectacular lake and mountain views. The oversized double garage has space for workbench and storage. Gorgeous curb appeal and a prestigious location set this home apart. (id:60626)
Sotheby's International Realty Canada
3756 Lakeshore Road Unit# 4
Kelowna, British Columbia
Experience the pinnacle of waterfront living at this gorgeous complex Lakeshore at Manteo, one of Kelowna's premier lakefront developments. This stunning townhome offers an expansive 3-4 bedroom layout with breathtaking lake views and access to one of Kelowna’s finest deep-water moorage locations, complete with a boat lift. Impeccably maintained, this home features high-end finishes and furnishings, exuding luxury and comfort throughout. The attached double garage provides ample storage for all your recreational gear. Situated in an ideal location, you'll find yourself just moments away from Kelowna’s most popular beaches, parks, shopping, restaurants, and charming coffee shops. Enjoy seamless indoor-outdoor living with Nano doors that open wide to a spacious lakeview patio—perfect for entertaining or unwinding by the water. Whether you're looking for a full-time residence or a resort-style retreat that you can lock and leave, this property offers the best of both worlds. Don’t miss the opportunity to own this exceptional lakefront home! (id:60626)
Macdonald Realty
5411 Lookout Ridge Place
Sun Peaks, British Columbia
Offering TRUE ski-in/out access & unparalleled privacy! This beautiful Jillian Harris designed, open-concept 3 bed, 4 bath + family & bonus rooms residence blends classical architectural details with modern fixtures & appliances. Its rustic traditional style is complemented by country chic decor in a soothing palette of crisp white, cream, black & linen. The main floor features a grand living room with floor-to-ceiling windows, creating a bright & airy atmosphere that contrasts beautifully with the dark-paneled custom gourmet kitchen & impressive glass walk-in wine room. Glass double doors lead to a wrap around veranda with a cozy outdoor fireplace & private hot tub, perfect for relaxing & taking in the surrounding nature. Enjoy the convenience of the primary bedroom on the main floor with an impressive walk-in closet complete with custom built-in organizers & luxurious ensuite bathroom featuring a gorgeous clawfoot bathtub & glass rain shower room. The upper floor of this sophisticated home showcases 2 spacious bedrooms, both with stunning mountain views & one customized into a delightful bunk room, perfect for large families. The clever plan incorporates a jack & jill bathroom between the rooms for ultimate accessibility & a 2nd story family room with fireplace & doors leading to an expansive rooftop patio with impressive views, ideal for outdoor entertaining. The detached bonus room offers space for home office or games rm. 2 car garage + 6' crawl space for ample storage. (id:60626)
Engel & Volkers Kamloops (Sun Peaks)
1152 Sunset Drive Unit# 1601
Kelowna, British Columbia
Sub-penthouse at The Lagoons. Waterfront living in downtown Kelowna. Set directly on the lake in the heart of downtown Kelowna, this 2,962 sq. ft. sub-penthouse at The Lagoons offers an unparalleled lifestyle with sweeping views of Okanagan Lake, the bridge, city lights, and surrounding mountains. Rarely available, this single-level residence combines expansive living space with 4 private decks for seamless indoor-outdoor enjoyment. The thoughtfully designed layout features 3 bedrooms, all with ensuites, plus a guest bath + den. The gourmet kitchen is equipped with two islands, granite and quartz counters, custom cabinetry and premium appliances by Miele, KitchenAid, and LG. A formal dining area with wet bar flows into the grand living room, framed by floor-to-ceiling windows and a statement fireplace. Multiple family spaces, including a lakeside sitting room, provide versatility for both entertaining and quiet retreat. The primary suite is a private sanctuary with bay windows, deck access, a generous walk-in closet, and a 5-piece spa-inspired ensuite w/soaker tub and tiled shower. Additional highlights include hardwood flooring, extensive built-ins, integrated media wiring by Beyond Audio and meticulous finishings throughout. Residents of The Lagoons enjoy resort-style amenities: indoor & outdoor pools, hot tub, sauna, gym, clubhouse, secure parking + access to boat moorage. This is the pinnacle of waterfront city living—luxury, convenience and breathtaking views in one. (id:60626)
Unison Jane Hoffman Realty
14714 111a Avenue
Surrey, British Columbia
You don't want to miss this one!! 2024-built Control4 SMART HOME, showcasing the perfect fusion of modern luxury, comfort, and functionality-ideal for large families or savvy investors. This beautifully designed home features a primary bedroom on the main floor for added convenience, and four spacious bedrooms upstairs, including a luxurious master suite with a large walk-in closet and a spa-inspired ensuite featuring a steam shower. The fully finished basement includes two self-contained rental suites (2+2), currently generating $1,900/month each. Additional highlights include a media room + wet bar in the basement, ready for movie nights! Roughed-in for garden suite, and hot tub hookups. Ideally located close to schools, shopping, essential amenities, and quick Highway 1 access! (id:60626)
Homelife Benchmark Realty Corp.
2720 W 24th Avenue
Vancouver, British Columbia
Exceptional opportunity in the highly sought-after Arbutus neighbourhood on Vancouver´s Westside. This 33´ x 122´ (4,026 sq.ft) R1-1 lot sits on a beautiful tree-lined street, ideal for building a family home, duplex, or multiplex. The existing 1915 home features 3 bedrooms upstairs, a main floor with living room, dining, kitchen, laundry with access to a back deck, and an unfinished basement. Steps to Trafalgar Park and School, with Prince of Wales Secondary, UBC, Crofton House, and St. George´s just minutes away. Conveniently close to Kerrisdale and Kitsilano shopping. A prime family-oriented property with strong appeal for builders and investors alike. Don't miss the opportunity. Book your private showing today. (id:60626)
Coldwell Banker Prestige Realty
955 Rideau Road Sw
Calgary, Alberta
Opportunity awaits - Nestled along Rideau Road, this rare offering combines history, nature, and modern luxury— in a rare river & park adjacent location. Opportunities like this in Rideau Park are few and far between, making this home a truly one-of-a-kind find.Inside, Brazilian cherry hardwood floors set the tone for timeless elegance. The main floor is designed for both connection and privacy, with a central glass staircase anchoring the layout. Enjoy the front library/den, an elegant living room, or dining with a view of the trees.The Porcelanosa kitchen is a showpiece—flooded with natural light and overlooking the park and river. Outfitted with a full Miele appliance package, induction cooktop with hidden hood, beverage center, walk-in pantry, and Porcelanosa finishes, it’s both functional and striking. A floor-to-ceiling window and wood-burning fireplace create a warm dining atmosphere.Upstairs, the southwest-facing primary retreat offers vaulted ceilings, a private balcony with river views, spa-like ensuite with natural stone, walnut cabinetry, heated floors, soaker tub, walk-in shower, and custom wardrobe system. Two additional bedrooms complete this level—one with cheater ensuite and steam shower, the other with rare river views.The finished basement includes a gym, rec room, 4th bedroom, full bath, laundry with sink, storage, and access to the front attached garage.The backyard flows seamlessly into one of Calgary’s most scenic parks, with the Elbow River Pathway just outside your door. Whether for morning jogs or evening strolls, this location is unmatched for lifestyle and connection to nature.Rooted in legacy, Rideau Park is one of Calgary’s most prestigious communities, once home to CHCT-TV’s first studios. Rarely do homes of this caliber on Rideau Road come to market—this is more than a home, it’s a once-in-a-generation opportunity to own a piece of Calgary’s history in an irreplaceable location. (id:60626)
Maxwell Capital Realty
15448 76b Avenue
Surrey, British Columbia
Stunning brand new 3-storey home in desirable Fleetwood! This 9 bed, 9 bath residence offers 5,100 sqft of luxury living on a 6,000 sqft lot, backing onto Westfield Country Club with peaceful golf course views. Features include a legal suite plus potential for a second - perfect for extended family or rental income. Located near Fleetwood Park, Surrey Sport & Leisure Complex, and the future SkyTrain. School catchments: Coyote Creek Elementary & Fleetwood Park Secondary. Homes like this don't come often - book your private viewing today! OPEN HOUSE TUES/THUR/FRIDAY 11:00AM-6:00PM, WEDNESDAY 3:00-6:00PM (NOV 11,12,13,14) (id:60626)
Exp Realty Of Canada
55 Sandringham Drive
Toronto, Ontario
Nestled in sought-after Cricket Club community, this beloved 4-bed, 4-bath centre hall home, cherished by the same family for generations, offers timeless charm and remarkable potential. Set on an expansive 89x115 ft lot with an attached 2-car garage, it radiates warmth and pride of ownership. The traditional layout is rich with character, with crown moulding, hardwood floors hidden beneath broadloom, and generous windows that fill each room with natural light. Spacious living room with gas fireplace invites cozy gatherings, while the formal dining room overlooking the tree-lined street sets the stage for memorable dinners. The well-appointed kitchen features ample cabinetry, charming breakfast area and access to the enclosed porch, overlooking the picturesque backyard. Convenient main floor powder room and versatile bedroom create an ideal space for guests or a home office. The spacious primary suite offers a peaceful escape with walk-in closet, sitting area, and private 3-piece ensuite. Two additional well-appointed bedrooms share a bright 4-piece bath and convenient linen closet. The full-sized basement boasts extra living space, great ceiling height and wonderful potential. A large rec room with a brick fireplace, above-grade windows, and a separate wet bar, creating the perfect space for at home movie nights or entertaining. The basement also features a large laundry/workshop area, cold room, storage room, and a 2-piece bath. The expansive pool-size backyard widens to 100ft at the rear and is fully fenced. Featuring a deck, patio space, and lush green space, providing a cottage-scene escape in the middle of the city. Lovingly cared for, this special home offers an exceptional opportunity to make your mark on one of North Toronto's most desirable streets. Just steps to Toronto Cricket Club, Golf Clubs, Avenue Rd shops & restaurants, Yonge St amenities, TTC, and great schools including Lawrence Park Collegiate. (id:60626)
RE/MAX Hallmark Realty Ltd.
69 Edgar Avenue
Richmond Hill, Ontario
Just steps from Yonge Street, in Richmond Hill, is 69 Edgar Ave., a 1960s bungalow with a generous 72' frontage and huge, south-facing back yard. Lived in by the same owner since it was built in 1959, the home is dated and remains livable, though many recent neighbours have opted for considerably more luxury and opulence. Attention architects and builders: With 8,850 sf buildable area, (50% of lot area) available, an enormous home of over 8,800 sf might be built, perhaps with a tennis court and pool!? There might even be the opportunity for lot severance, so that two homes of 4,425 sf each to be built. Let your imagination soar about how you might make this opportunity yours to live in extraordinary Richvale South! (id:60626)
Exp Realty
124 Elmpine Trail
King, Ontario
Experience the pinnacle of luxury living in this custom-built stone and brick estate, nestled in one of King Townships most exclusive enclaves. Boasting approximately 4,170 sq. ft. of refined above-grade living space, plus an additional 1,550 sq. ft. in the walkout lower level awaiting your personal touch, this home offers a rare combination of elegance, comfort, and privacy. This property features a built-in 400+ square foot workshop/storage room located under the double tandem garage.Set on a spectacular ravine lot surrounded by mature trees, the property provides sweeping views of protected conservation lands from many of its spacious, light-filled rooms. This 4-bedroom, 3-bathroom residence is a true sanctuary, featuring a chef-inspired kitchen with oversized granite countertops, premium stainless steel appliances, and a seamless open-concept designperfect for effortless entertaining and everyday living.A sun-drenched solarium opens to an elevated patio overlooking the tranquil ravine, creating an idyllic backdrop for family gatherings or peaceful evenings at home. Located in a serene community with other custom-built homes, this exceptional property offers the ultimate in privacy and prestige. (id:60626)
Psr
368 & 374 Eastside Road
Okanagan Falls, British Columbia
230 FT WATERFRONT PROPERTY on Skaha Lake with Multiple Dwellings! Welcome to 368 & 374 Eastside Road, a unique opportunity to own two adjacent titles sold together. This expansive waterfront property features a 4,700-square-foot main house and an 800-square-foot cottage, both awaiting your personal touch to complete their unfinished interiors. The homes boast new metal roofs, fresh siding, ample windows, vaulted ceilings, and a spacious 56' x 25' garage. Located on a secluded street, this property offers the perfect canvas to create your ideal lakeside retreat on Skaha Lake. With endless potential, this is your chance to build the waterfront family home of your dreams. Approximate measurements provided, Buyer to verify measurements if deemed important; contact the Listing Agent for further details. *All interior is unfinished* (id:60626)
Chamberlain Property Group
4770 Mackenzie Highway
Bella Coola, British Columbia
Nestled in the Bella Coola Valley, this 80 acre estate offers an unparalleled combination of luxurious living and country charm. Located on an elevated bench, this thoughtfully designed, custom built home, boasts expansive, breathtaking views of majestic mountains, waterfalls, fields, and forests. Built with meticulous attention to detail, this home features a sophisticated design with vaulted ceilings and oversized windows that flood the space with natural light, enhancing the sense of space and showcasing the impressive views. The living room, with the focal stone fireplace is stunning and provides great ambiance and warmth. The spacious layout includes four bedrooms and four bathrooms. The kitchen is a chef's dream including a pantry and cold storage. There is a 220 wired and wood heated workshop, 220 wired shop with attached barn, both a hay and machine shed, and a cellar with insulated space above. There are fruit trees and a small spring-fed brook that meanders through the yard, adding to its charm. (id:60626)
Royal LePage Interior Properties
16162 27a Avenue
Surrey, British Columbia
Exquisite Morgan Heights Residence! This 4 bed, 5 bath home exudes sophistication and timeless elegance. Fresh Benjamin Moore paint (2022), designer light fixtures, and an open-concept main floor create a light-filled entertainer's dream. Upstairs, each bedroom boasts its own ensuite, while the fully finished basement with fireplace and separate entrance offers a versatile retreat. Enjoy a private backyard oasis backing onto Southridge School's quiet field, blending luxury and serenity. Minutes from shopping, dining, golf, and commuting, this home delivers a lifestyle of distinction. -- A must-see for buyers with impeccable taste! (id:60626)
RE/MAX Colonial Pacific Realty
8 Manor Road
Kawartha Lakes, Ontario
Experience lakeside luxury on the shores of beautiful Sturgeon Lake. Nestled on 1.098 acres in one of Bobcaygeon's most exclusive neighbourhoods. This exceptional property includes a severed and serviced BUILDING LOT that the new owner can immediately sell, re-gaining significant capital or develop the building lot for personal use, enjoying the entirety of the 168 feet of clean, accessible shoreline-a rare find! Relax on the expansive patio where sweeping water views meet a manicured, irrigated lawn, or set out on the lake from your private double-slip boathouse. The circular drive leads to a three-car garage with a convenient drive-through to the backyard, making parking and storing recreational toys effortless. Inside, a grand living room with panoramic lake views sets the stage for entertaining. This tastefully remodeled residence blends timeless elegance with modern comfort. A commanding wood-burning stone fireplace anchors the formal dining space-an impressive setting for elegant dinners or family gatherings-served by a convenient butler's pantry in addition to the well-equipped kitchen. The inviting family room offers an intimate retreat, ideal for quiet evenings and meaningful conversation. With six bedrooms and 2.5 bathrooms, every guest is accommodated in comfort. The primary suite is a private sanctuary, featuring a generous walk-in closet and a spa-inspired en-suite with a Jacuzzi tub-the perfect place to unwind. Multiple patio doors and expansive windows invite natural light and frame breathtaking lake views from nearly every room, creating a sense of serenity and connection to nature throughout. Additional features include an integrated backup generator and an automated irrigation system for effortless, year-round living-all within walking distance of quaint downtown Bobcaygeon. This is more than a home-it's a refined lakeside lifestyle on Sturgeon Lake. Schedule your private viewing today. (id:60626)
RE/MAX All-Stars Realty Inc.
327 River Side Drive
Oakville, Ontario
Discover this beautifully updated home nestled on a rarely offered ravine lot in the highly sought-after West River neighbourhood. Backing directly onto the tranquil trails of Sixteen Mile Creek, this property offers a true cottage-country feel right in the heart of Oakville. Step outside your door and find yourself just moments from Kerr Village, Downtown Oakville, Tannery Park, top-rated schools, and the GO Station. Its the perfect blend of nature and urban convenience. Recent renovations have elevated this home with a brand-new kitchen, engineered hardwood and tile flooring throughout, new windows in the kitchen, new doors, a spacious new deck, and even a separate entrance to the basement ideal for an in-law suite or rental potential. Set on a quiet, tree-lined street, this is more than just a home its' a rare opportunity to own a private retreat in one of Oakville's most prestigious communities. (id:60626)
Royal LePage Terrequity Gold Realty
11240 Schooner Court
Richmond, British Columbia
COASTAL CONTEMPORARY, custom-built 3 bdrm, 5 bath home featuring interlocking brick driveway, stone facade & horizontal shingle siding. Tucked onto a quiet cul-de-sac & backing onto the GREENSPACE in Steveston South, main floor features a welcoming foyer leading into the GREAT ROOM! Spacious family room w electric f/pl, dining area with built-in banquette and a fabulous kitchen with quartz counters, backsplash & HUGE ISLAND with 2nd sink, 5 burner stove & integrated high end appliances! Main floor office with ensuite & its own exterior entrance. Primary bdrm with huge walk in closet, 2 other big bdrms, both with ensuites. Private east backyard with built in bbq area, patio & grassy area. Double car garage, security system, 2-5-10 warranty. Walk to Homma (French), Westwind, McMath & Steveston Village. (id:60626)
RE/MAX Westcoast

