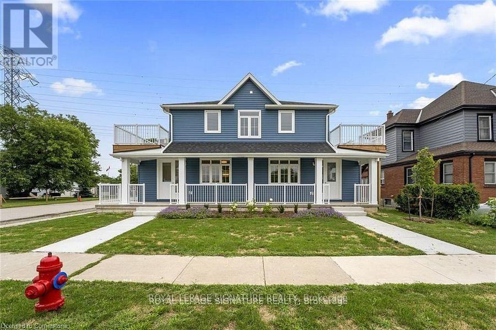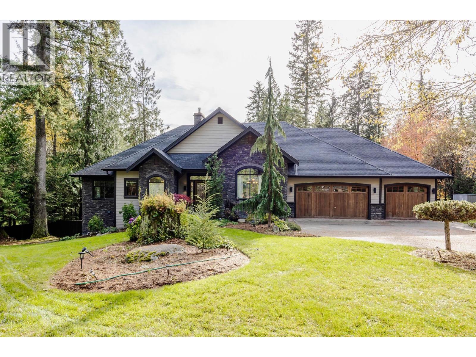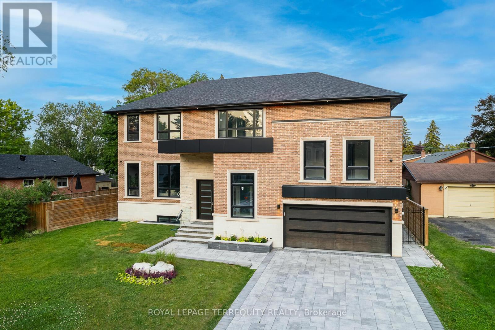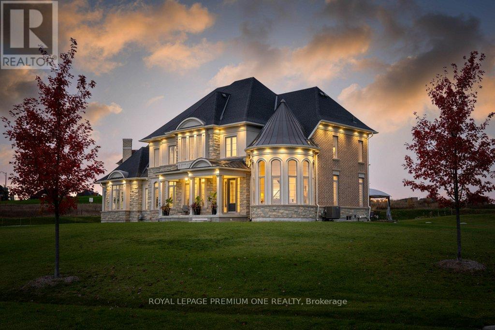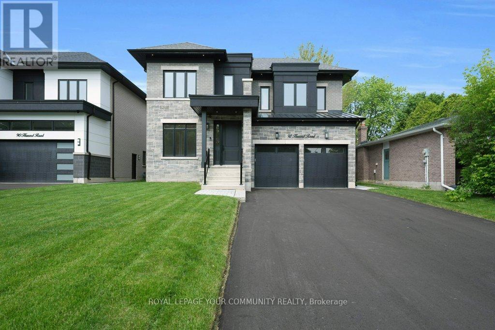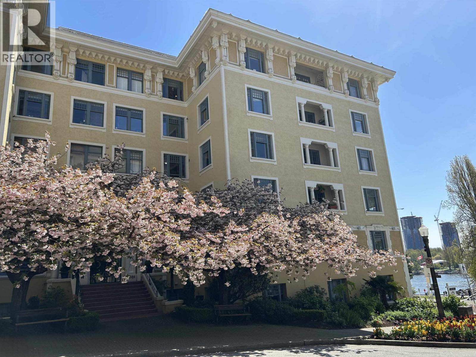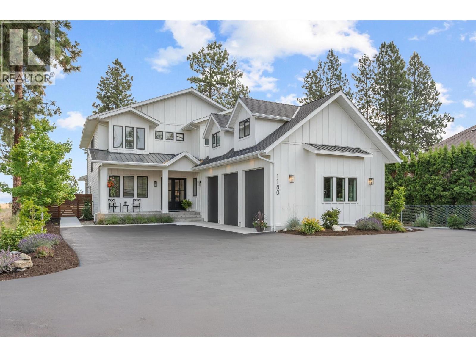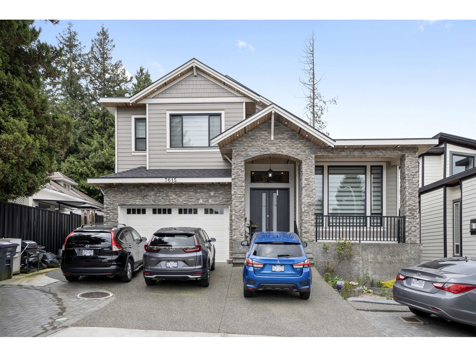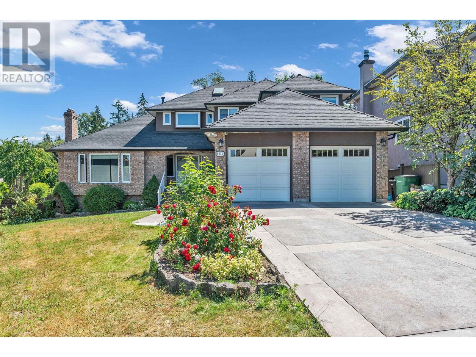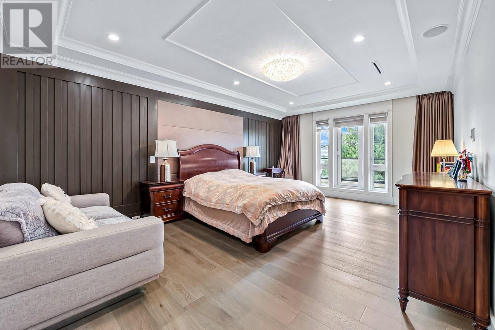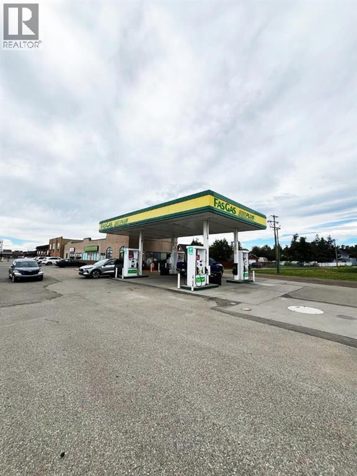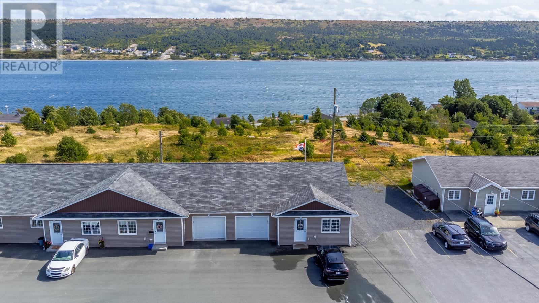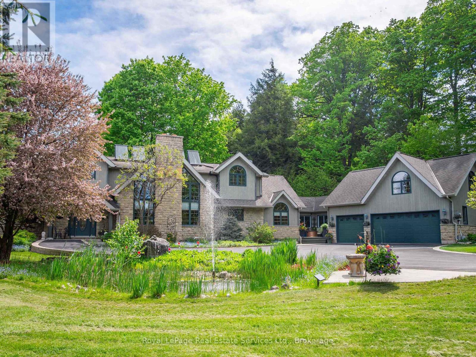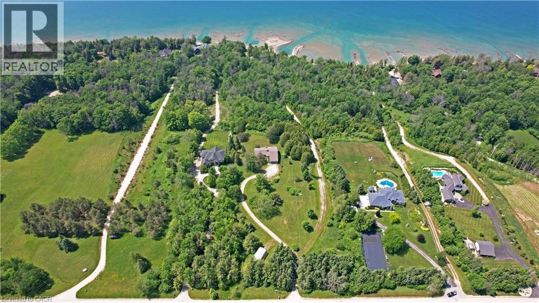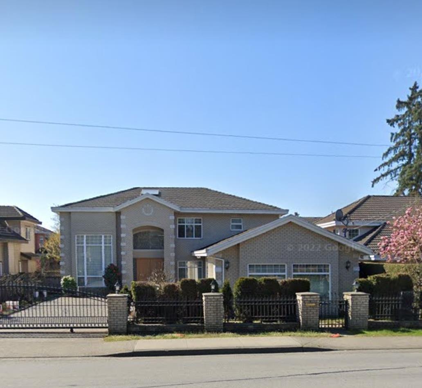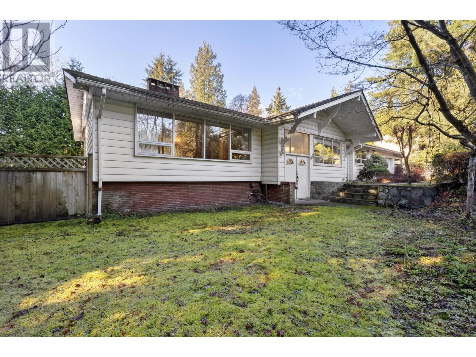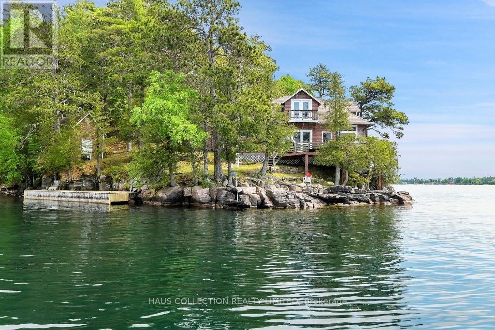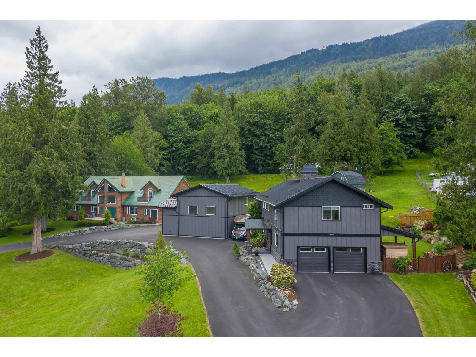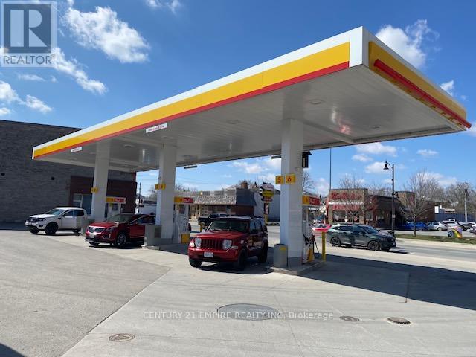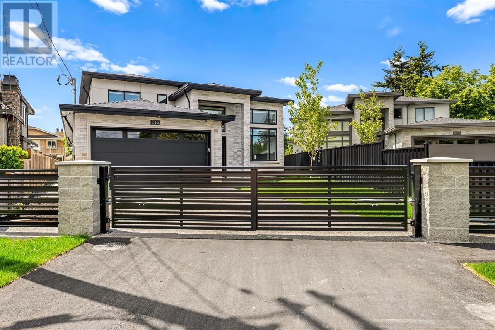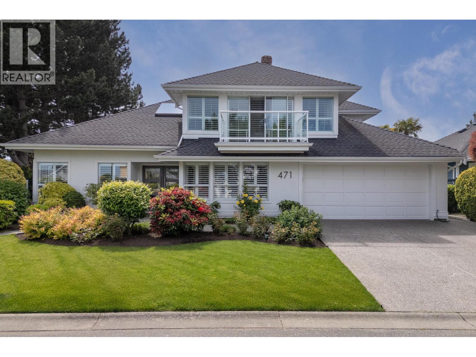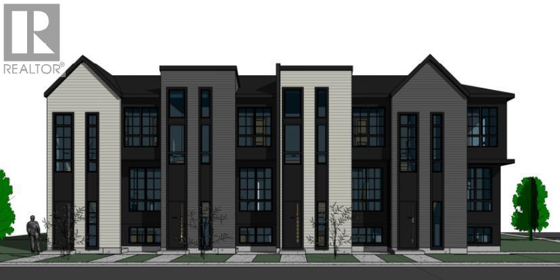777 Beach Boulevard
Hamilton, Ontario
This Building Features 5 Units All With Views Of The Water. Two 1 Beds, Two 2 Beds And A Bachelor. Each Unit Is Separately Metered For Hydro, Gas And Includes Individual HVAC Units, In Suite Laundry, Large Bedrooms And Balconies. Only Steps To The Beach And Close To All Amenities Including Hwys, Shopping Malls And Parks. (id:60626)
Royal LePage Signature Realty
27552 128 Avenue
Maple Ridge, British Columbia
PARADISE FOUND! The incomparable beauty of this home and idyllic one acre lot is immediately apparent as you enter through the front gates and approach the stunning custom built esthetically bold residence placed at the end of an elongated, stamped concrete driveway. As you enter, you are greeted by the finest in finishings and a thoughtful open concept design. Entertainers dream kitchen with high end appliances and massive island. The primary bedroom is conveniently located on the main floor with vaulted ceilings, an opulent bathroom, walk-in closet and access to the oversized composite deck. The lower floor was designed to entertain, highlights include: Wet bar, 400 bottle wine cellar, massive recreation room and state of the art media room with 10 foot screen. Way too much to list. (id:60626)
Royal LePage Elite West
45 Seaton Drive
Aurora, Ontario
Welcome to Top Custom Home that redefined luxury living in Aurora Highlands. Prepare to be swept off your feet by this showstopping, designer finished residence in one of the most coveted neighbourhoods with spanning over 5900 sqft of flawless floorplans (bsmnt area included) . Grand & Conducive Layout Emphasized with Soaring 12 Ft Ceilings. Chefs Dream Kitchen Adorned With Huge Marble Island & Walk Out to Private Yard. Modern Style Office and Decorative Coffer Ceilings Main Floor Area with 2 Huge Gas Fire Places, Luxury Master BR Ensuite with Electrical Fire Place with 2 Huge W/Closets, Extra Furnace in 2nd floor, Heated Driveway Infrastructure, Smart Surveillance, Irrigation System, Sound System, Wet bar in W/O Basement, Central Vacuum, Exercise room with Dry Sauna, Large Rec Room, Heated Floor Basement. (id:60626)
Royal LePage Terrequity Realty
3300 River Road
Richmond, British Columbia
Rarely available waterfront home in Terra Nova, one of Richmond´s most prestigious communities. Enjoy forever-protected, unobstructed views of the water and North Shore mountains. This well-maintained residence offers a functional layout with spacious living areas and an upstairs office that can easily serve as a 4th bedroom.Updated new finished second floor deck. The sun-filled, private backyard is beautifully landscaped for relaxation and entertaining. Just steps to the scenic dyke trails and minutes to the Richmond Olympic Oval, T&T Supermarket, SkyTrain, and city centre. Families will value the top-ranked school catchments of Spul´u´kwuks Elementary and J.N. Burnett Secondary. A rare opportunity to own a perfectly positioned waterfront property in Terra Nova. (id:60626)
RE/MAX Crest Realty
79 Amos Drive
Caledon, Ontario
Welcome to your private sanctuary in one of Palgrave's most sought-after estate neighborhoods - where each home is set on a sprawling lot and surrounded by the beauty of nature. This impressive residence sits proudly on 2.3 acres, offering the perfect blend of prestige, privacy, and peaceful living. With its stunning stone and stucco elevation, the home commands attention from the moment you arrive. A timeless façade and manicured grounds create undeniable curb appeal, setting the tone for what awaits inside. Step through the grand entrance to discover a beautifully designed floorplan that balances sophistication and comfort. Every room has been thoughtfully crafted to capture natural light and take full advantage of the tranquil surroundings. Whether hosting elegant gatherings or enjoying quiet family moments, this home delivers the perfect backdrop for both. Enjoy the serene setting, mature trees, and the sense of space only a true estate property can offer - all while being just minutes from Caledon's best schools, trails, and amenities (id:60626)
Royal LePage Premium One Realty
92 Howard Road
Newmarket, Ontario
Welcome to 92 Howard Rd, Newmarket*** Stunning new 2-storey home with finished basement, separate walk up to yard on a 50X198 Foot lot. Open concept kitchen area, with Island, Island sink, double sink, undermount and cabinet lighting, stainless steel appliances, Quarts counters and back splash, walk-in pantry with built in shelves and cabinets, Living room with gas fireplace, Dining room, Formal Den, premium doors, trim, crown moldings, pot lights, engineered hardwood floor throughout. Primary bedroom oasis featuring coffered ceilings, pot lights, walk in closet, double closet, 5 piece ensuite w/ double sinks, soaker tub, shower, water closet. 4 additional bedrooms each with private walk-in closets and private ensuite bathrooms. Direct garage access thru Mudroom with pet wash station, walk-in closet, separate laundry with quartz counters, plus garage access to finished basement, nanny/in-law ready, including kitchen, 4 piece bath, walk-up to rear yard, cold cellar, dry storage area, bedroom, mechanical room and storage room. Minutes to transit, shops, parks, regional hospital, Upper Canada Mall, New Costco warehouse, Hwy 404 and so much more. Property taxes to be assessed. Link to Virtual Tour, floor plans attached. A must see! **EXTRAS** Air/ventilation systems, alarm/surveillance system ready, garage door opener, built-in closet organizers, rough in for E/V charger, central air conditioning and more. Too many extras to mention. See virtual tour and floor plans. (id:60626)
Royal LePage Your Community Realty
118 Martin Grove Road
Toronto, Ontario
Experience the perfect blend of modern luxury, comfort, and convenience in this newly built architectural masterpiece located in one of Etobicoke's most desirable neighbourhoods. Steps to top-rated French and English schools, community pools and lush parks; and with quick access to Hwy 427, subway and Go Transit this home offers unparalleled lifestyle and connectivity. Boasting 6 spacious bedrooms (4+2), including a main-floor in-law suite/offece with ensuite and walk-in closet; this home is designed for multi-generational living. The custom German-made Siematic kitchen features built-in Miele appliances, Liebherr fridge, and leather-finish stone counters, flowing seamlessly into bright, open areas with soaring 14' clerestory windows. Entertain year-round on your 351sqft covered terrace with built-in electric fireplace, or retreat to the spa-inspired primary suite with Versace italian porcelain slabs, steam shower and heated floors. (id:60626)
Right At Home Realty
50 1386 Nicola Street
Vancouver, British Columbia
Nestled along the shores of English Bay is Kensington Place, a very special Vancouver icon and heritage treasure. On offer is a rare opportunity to acquire a 2 bedroom, 2 bathroom piece of history. This extraordinary west facing corner unit has dramatic waterfront, mountain and sunset views. The home is spacious and exquisitely renovated boasting a high-end gourmet kitchen featuring a Wolf gas range and European integrated appliances. The generous layout is spread over 1600sf and all principal rooms are large, can comfortably accommodate house size furniture and encourage entertaining. Underground parking and separate storage locker complete this exceptional offering. (id:60626)
Royal LePage Sussex
1180 Mission Ridge Road
Kelowna, British Columbia
Welcome to Mission Ridge Road a rare opportunity to own 5 bed 5 bathroom luxurious home on .5 of an acre, nearly-new home (no GST) in the heart of Crawford, one of the most sought after neighborhoods in Kelowna. Step inside the main floor to discover a bright, open-concept layout that flows effortlessly from the elegant living and dining areas to a state-of-the-art kitchen. Designed for both everyday living and entertaining, the kitchen features high-end appliances, including a WOLF gas range, SUB-ZERO refrigerator, a large walk-in pantry with a second sink and fridge. The living space extends seamlessly to a fully fenced, beautifully landscaped backyard oasis, complete with a private pool (with electric cover), hot tub, and a separate pool house with its own bathroom. Whether you’re hosting guests or enjoying quiet family time, this outdoor space delivers resort-style living with Mountain views of the Okanagan. The main level also offers two guest bedrooms and a versatile office/den, plenty of room for guests or working from home. Upstairs, each of the three bedrooms features its own ensuite and walk-in closet, with two of the closets including built-in vanities for added luxury. A cozy bonus room between the kids’ bedrooms offers a perfect space for play, homework, or lounging. Over the garage, a spacious separate loft provides flexible living space, ideal as a media room, games room, or a guest retreat. The lower level is currently set up as a home gym and includes a generous amount of storage. Additional highlights include a 3 car garage, massive driveway, extra parking, city sewer (very rare in Crawford). Don’t miss your chance to own this exceptional home where luxury, functionality, and location come together in one incredible package. (id:60626)
Royal LePage Kelowna
7615 148 Street
Surrey, British Columbia
Luxury living in Chimney Heights in this 6366 sq. ft. home on a 10,000 sq+ lot. This beautiful home is equipped with 10 bedrooms 9 bathrooms and spacious living area for your family. Huge lot offers plenty of parking, outdoor spaces. A picturesque backyard for you to enjoy and have gathering in the custom seating area with wrapped around firepit. A beautiful kitchen with large island, spice kitchen, theater room and fully covered deck are only few features in this mega home. This 3 level home has Multiple mortgage helpers are 2bed+2bed+1bed and 1bed in-law suite on main floor. Call for details and book your showing today. (id:60626)
Nationwide Realty Corp.
6550 Albery Place
Burnaby, British Columbia
"Must see" STUNNING Burnaby Lake Executive VIEW home on cul-de-sac; QUITE/PRIVATE location on 11,400 SF professionally landscaped property! Features included 4 bdrms 4 bathrooms with Miele D/W & W/D, beverage centre, steam oven, Wolf 6-burner range, Kit-Aid wall oven, Dacor m/wv, Sub-Zero fridge, wine cooler; cupboards (w/pull-outs!) & granite counter tops, tile floor. Home & deck wired/networked for sound. Amazing LARGE grape arbor deck PLUS hot tub. Beautiful pool w/waterfall. Enjoy a private, large fenced yard with a spacious patio, sundeck, and double garage. Elementary and Burnaby Central Secondary. This home is move-in ready, Don't miss out !! Open house 2-4 Saturday July 19. (id:60626)
Homeland Realty
8631 Fairdell Crescent
Richmond, British Columbia
Custom-built home sits on 6,000 SQFT, with 3,051 SQFT living space in central Richmond's finest neighborhood Seafair. This European style home boosts an open concept, full of exquisite details inside and out. Great open flood plan including 4 bdrms + 4 bathrms + 2 car garage. Excellent workmanship with detailed finishing throughout, high ceiling in living and family room, Spice Kitchen, and Main Kitchen with high-end stainless-steel appliances. Security system, Surround Sound system, A/C, HRV, radiant heat, BBQ, etc... Walking distance to Ocean and Golf Course and great school catchment. (id:60626)
RE/MAX Crest Realty
5313 1 Street W
Claresholm, Alberta
Exceptional investment opportunity on busy Alberta Hwy 2 at the north entrance of Claresholm! A well - established gas station and restaurant business with impressive sales performance and loyal clientele. Dispenser upgraded in 2024, and a restaurant fully set up in Feb 2022 with brand new equipment, rapidly growing sales, and outstanding Google reviews. Strong leasehold improvements, canopy, tanks, and retail setup make this a turnkey, high-visibility location ideal for an owner-operator or investor. Do not miss this opportunity (id:60626)
Maxwell Canyon Creek
1-24 Anna Place
Harbour Grace, Newfoundland & Labrador
Located in the beautiful town of Harbour Grace, just one hour from the capital city, this 24-unit apartment complex is an exceptional opportunity for the savvy investor. The property is fully occupied with high-quality, long-term tenants and even maintains a waiting list-an investor’s ideal scenario. The current owner has chosen to rent to all 55 plus which has provided top notch tenants. Each unit features 2 bedrooms, a well-sized kitchen, living room, bathroom, and in-suite laundry. Several units boast stunning views of the bay, while others include basement space for additional storage. One unit has a full basement, and four units feature attached garages—highly sought-after by tenants. All units are separately metered and heated with electric baseboard heating.The complex consists of four single-story buildings. The first was constructed in 2010 and has 10 units that are all slab on grade. The 2nd was constructed in 2013 and has 6 units all with their own 4 foot concrete basement for storage. The 3rd and 4th buildings were constructed in 2017 using insulated concrete forms (ICF) for the exterior and adjoining walls. These buildings offer superior quality, excellent insulation, and minimal sound transfer between units. They are easy to heat and quiet!! Anna Place feels like its own private community located on a quiet public cul-de-sac that's owned and maintained by the town of Harbour Grace. Beyond its current strong performance, this property also offers tremendous potential for expansion with the adjoining vacant land, there is the possibility to increase the development to 60–70 units—truly a rare opportunity for any investor to own such a large, consolidated rental portfolio. Details can be provided!! All vinyl quality windows, quality doors and asphalt shingled roofs, these units don't require any up grades and won't for many years to come. Just let the investment do the work, and what an investment for the retirement portfolio! Call today! (id:60626)
Royal LePage Vision Realty
6 Turtle Lake Drive
Halton Hills, Ontario
Welcome to 6 Turtle Lake in beautiful Halton Hills. Situated across from the picturesque and challenging Blue Springs Golf Course. This home was thoughtfully custom built for multigenerational families as it offers two fully contained apartments within the home. Surrounded by stunning landscape and expansive grounds it also can accommodate venues such as weddings, family reunions or the possibility of an airbnb! The home is expansive featuring an appealing main floor primary bedroom and ensuite, with an additional 6 bedrooms and 5 baths. There is space for everyone! Beautiful custom millwork and cabinetry throughout. Features include a second floor laundry and an additional laundry room in the lower level, walk out basement, vaulted ceiling in great room overlooked by the expansive games room on the second floor including bar, light filled breeze way leading to garage and apartment above, several cozy gas fireplaces throughout, renovated baths, lighting and flooring. Gorgeous back patio and deck to entertain family and friends. Minutes to Acton, Georgetown, Milton and the 401. This property offers your family privacy and serenity in a beautiful community yet close to amenities. Perfect for the golf enthusiast, multigenerational families or a family looking for an expansive home to share. (id:60626)
Royal LePage Real Estate Services Ltd.
350320 Concession A
Meaford, Ontario
GEORGIAN BAY WATERFRONT| 6.59 ACRES | PRIVATE LAGOON — A truly rare offering on the pristine shores of Georgian Bay. This extraordinary 6.59-acre waterfront property blends natural beauty, privacy, and high-end living in one complete lifestyle package. Tucked along a quiet stretch of shoreline, the property features its own protected private lagoon—perfect for boating, swimming, or simply enjoying life by the water. The fully renovated bungalow showcases over $500,000 in thoughtful upgrades, with every detail curated for comfort and timeless design. Soaring vaulted ceilings and expansive windows flood the open-concept living space with natural light and panoramic bay views. A stunning floor-to-ceiling stone fireplace anchors the living area, while the chef’s kitchen—with granite countertops, stainless appliances, and walk-in pantry—flows seamlessly into the main living and dining zones, ideal for entertaining. The primary suite retreat is complete with a spacious layout and an ensuite featuring double vanity, glass shower, and bidet. The walkout lower level presents two generously sized rooms; the larger, complete with a 3-piece ensuite, offers flexible space ideal as a guest suite or games room, while the second room is conveniently located near an additional full bathroom—perfect for hosting, hobbies, or extended family stays. Step outside to a tiered flagstone patio framed by perennial gardens and serene trails that meander through your private forested acreage down to the bay. With geothermal heating and cooling, a water softener and filtration system, and an oversized double garage, the home is as practical as it is beautiful. Located just minutes to Owen Sound, Leith, Coffin Ridge Winery, and Cobble Beach Golf Resort—and less than an hour to Blue Mountain—this is Georgian Bay waterfront living at its finest. (id:60626)
RE/MAX Twin City Realty Inc.
8340 Blundell Road
Richmond, British Columbia
Mansion near No. 3 Rd city centre South facing 3710 sqft house on 8500 sqft lot 5 bedrooms & den with 5 full bathrooms & 3 car garage. Two bedrooms with big recreation room on main floor with full bath & separate entrance and easy to make rental suite. Hot water radiant heat. Extensive use of crown moldings, granite & marble. Big private backyard. Minutes walk to famous Palmer Secondary School shopping mall supermarket and restaurant. (id:60626)
Macdonald Realty Westmar
1645 Taylor Way
West Vancouver, British Columbia
Potential Duplex Development Site - Prime West Vancouver LocationOpportunity knocks! This expansive 15,101 sq.ft. lot (approx. 119 ft frontage) at 1645 Taylor Way, West Vancouver offers exciting redevelopment potential. Currently zoned RS3 and improved with a single-family home, the property is eligible for consideration as a duplex site through a rezoning application supported by West Vancouver´s OCP (Policy 2.1.3 - "sensitive infill" housing). While not included in the recent SSMUH (Bill 44) rezoning areas, the size and configuration of the lot make it a strong candidate for redevelopment. No laneway access is required - front-driveway access from Taylor Way is acceptable. Any duplex proposal must go through a full rezoning and OCP amendment process and conform to the Duplex Development Permit Guidelines (BF-B 11). Close to top schools, Park Royal, and major transit routes, this high-exposure site offers both lifestyle and long-term value. Buyer to verify development potential with the District of West Van. (id:60626)
Renanza Realty Inc.
1 Little Grenadier Island
Leeds And The Thousand Islands, Ontario
Nestled within the historic Thousand Islands, Little Grenadier Island is a hidden gem in this iconic North American archipelago. Spanning over 14 acres, it ranks among the largest privately owned islands on the Canadian side of the Saint Lawrence River. The island's rugged beauty from wooded trails and rocky cliffs to sandy inlets has beckoned adventurers and dreamers for generations. Under the stewardship of a single family since 1945, its main lodge, boathouse, and cozy cottages reflect a timeless charm and offer a glimpse into the island's rich past. However, the island holds immense potential for future development. With its acreage, stunning waterfront views, and expansive natural landscape, the island presents unique opportunities for further building, creating additional retreats & enhancing its amenities. Its allure as both a sanctuary & investment makes it a rare opportunity to shape and expand upon a cherished piece of history while preserving its natural beauty and legacy. (id:60626)
Haus Collection Realty Limited
42160 Majuba Hill Road, Majuba Hill
Yarrow, British Columbia
MAJESTIC Multigenerational Estate on Majuba Hill! This EXCEPTIONAL property features two BEAUTIFUL homes, two barns, & a FULLY EQUIPED SHOP! The main residence boasts 4,357 sq. ft w/5 beds, 3 baths, & many thoughtful updates throughout the years. Spacious & built for comfort, it's the IDEAL family home. The secondary home is a custom-designed 2-bed w/den, 2,457 sq. ft retreat built in 2016. With loft-inspired living, vaulted ceilings, fir beams, & an open-concept layout, it combines rustic charm & modern luxury. Set on 3.6 acres of fenced pastures & manicured grounds, both homes have private backyards & STUNNING MOUNTAIN VIEWS! The 3-bay, 1,736 sq. ft shop also built in 2016, incl. a mezzanine office w/bar & 2 pc bathroom, ideal for work or hobbies. Don't miss out on this TRUE GEM! * PREC - Personal Real Estate Corporation (id:60626)
RE/MAX Nyda Realty Inc. (Vedder North)
80 Dundas Street E
Greater Napanee, Ontario
Shell Gas station offered for sale in heart of Napanee Downtown, with property, with 3Gasoline Pumps Chip and card reader enabled under Canopy, Convenience Store, 2 Bay Coin Car Wash, 1 Vertical Propane Tank, Double Walled Fibre Glass Fuel Tanks. Current Fuel & Store Sales are very good , Selling Beer & wine too. Gas Station Leased on long term basis upto2034. New Apartment complex being constructed next to the gas station, which will increase sales. Excellent Investment Property. Gas Station Built in 2017.DWFG Tank Capacity 120,000 Liter ( 80000 Liter Regular, 20,000 Liter Supreme, 20,000 Liter Diesel ) , Property Taxes$ 11000 per year apx. (id:60626)
Century 21 Green Realty Inc.
12266 Flury Drive
Richmond, British Columbia
Welcome to an Immaculate Home in East Cambie! This beautifully maintained property stands out as one of the finest in the area. With 6 bedrooms, 6.5 bathrooms, and a secondary 2-bedroom suite, it offers versatile living options & potential rental income. The spacious primary bedroom features a luxurious spa-like bathroom and a walk-in closet. Enjoy modern comforts such as central A/C, HRV, and radiant heating, along with entertainment in the dedicated theatre room. Enjoy warmer weather on the extensive outdoor patio, perfect for a BBQ. Situated close to shops, recreation, and restaurants, and schools. Embrace a life of quality and convenience in East Cambie!Open House OCT 25 2-4pm (id:60626)
Nu Stream Realty Inc.
471 Centennial Parkway
Delta, British Columbia
Directly across from Centennial Beach, this beautifully reimagined residence blends coastal elegance with modern comfort. A gracious entry opens to dramatic ceilings, sun-filled living areas, and a gourmet kitchen with Nichols cabinetry, quartz surfaces, and Wolf appliances. A cozy family area off the kitchen features a fireplace and garden views. Upstairs, three spacious bedrooms and spa-inspired baths include a dreamy primary suite with picture windows and a private ocean-view deck. Listen to waves or watch winter storms roll across Boundary Bay. A private office with garden access adds flexibility, while resort-style gardens and refined outdoor living spaces wrap this home in year-round serenity and style. (id:60626)
Sutton Group Seafair Realty
7604 21a Street Se
Calgary, Alberta
A rare opportunity to acquire a brand-new 4-plex with 4 legal basement suites — a total of 8 fully self-contained rental units complete with 4 single garages — delivering exceptional income potential and long-term stability for any investor. Each lower suite enjoys its own private entrance, maximizing privacy, tenant appeal, and flexibility for leasing.Crafted with modern architecture and upscale finishes, this build stands out as one of the most impressive multi-family offerings in the SE corridor. Situated in the rapidly transforming community of Ogden, it offers quick access to major arteries including Glenmore Trail, Deerfoot Trail, Stoney Trail, industrial employment hubs, Quarry Park, downtown transit routes, schools, and amenities — making it an ideal, high-demand rental location.The upper units feature 3 bedrooms, 2 bathrooms, bright open-concept living and dining spaces, and contemporary kitchens with premium finishing throughout. The legal basement suites include 9' ceilings, 2 bedroom, 1 bathroom, and well-planned layouts for efficient and comfortable living.Built to a higher construction standard with thoughtful design, including a unique drive-in configuration for easy garage access, this 8-unit asset is also eligible for CMHC MLI-Select (subject to lender/CMHC approval), allowing potential reduced down payment and extended amortization options.A true turn-key multi-unit investment in a high-growth SE community — opportunities of this caliber are rarely available. Contact for full details. (id:60626)
Maxwell Canyon Creek

