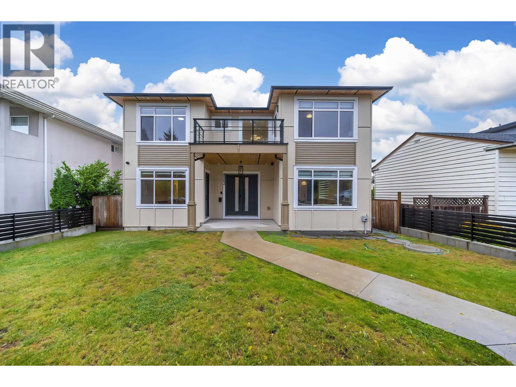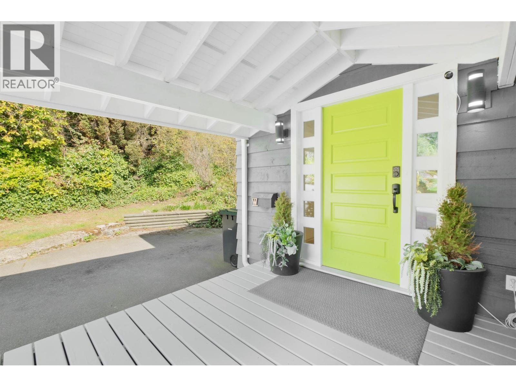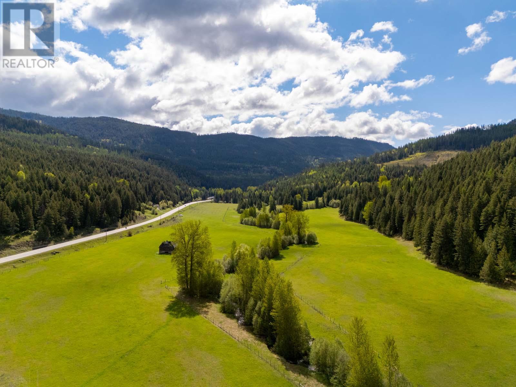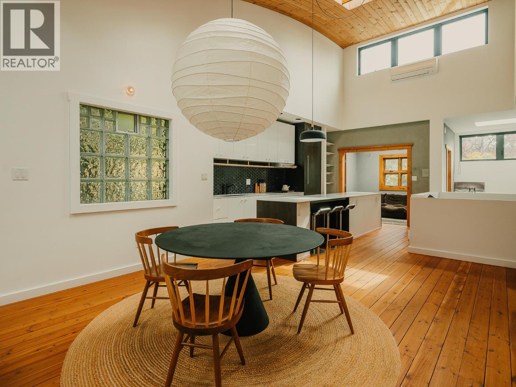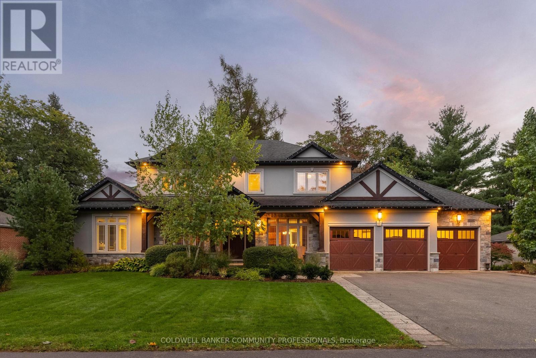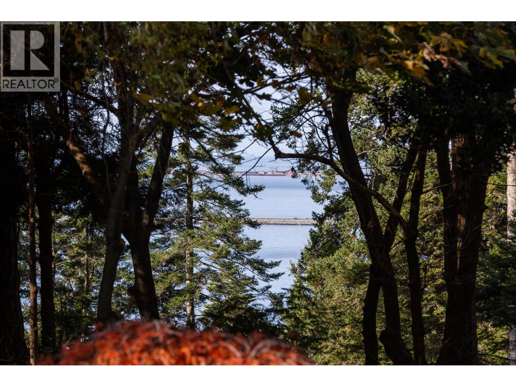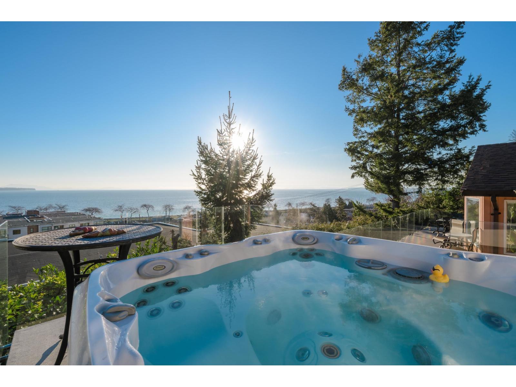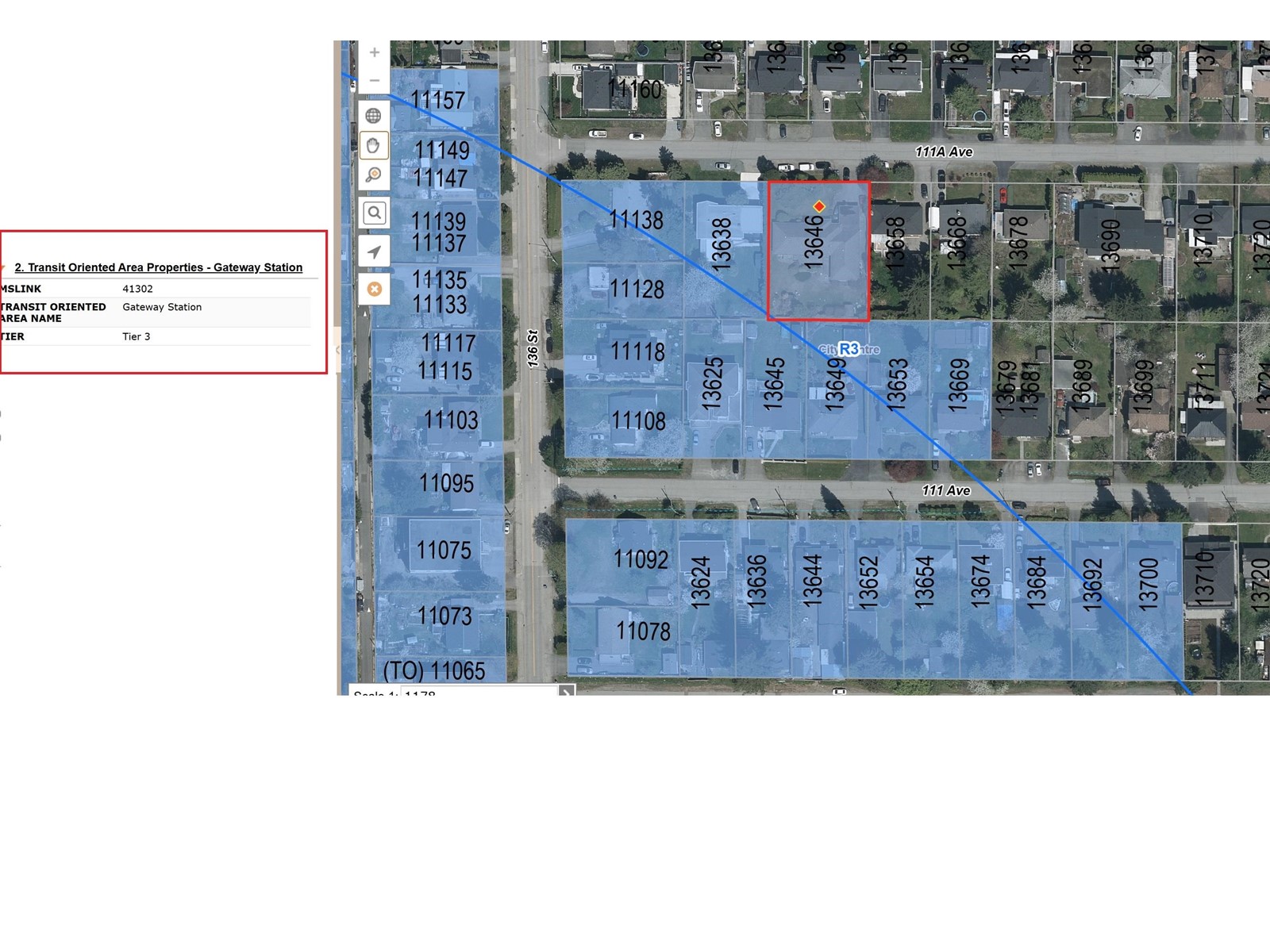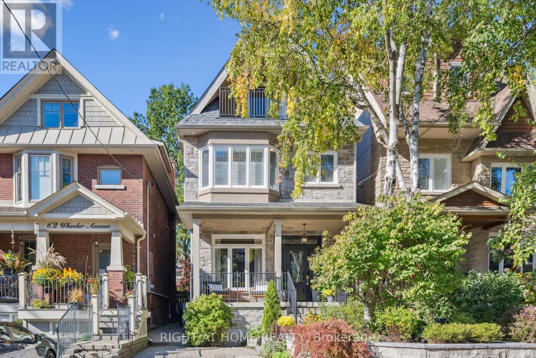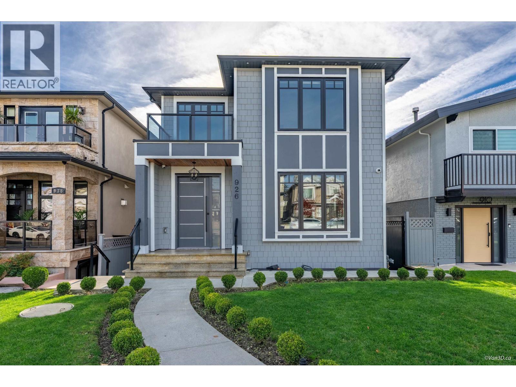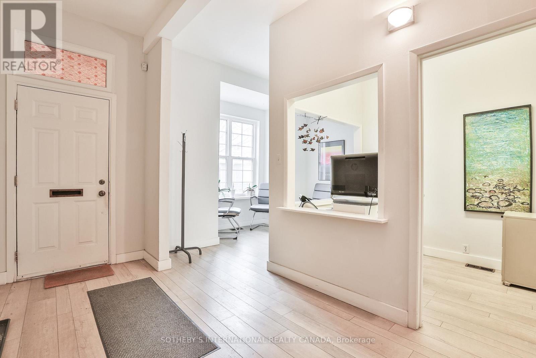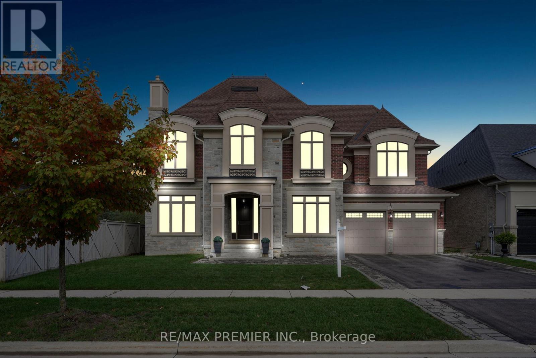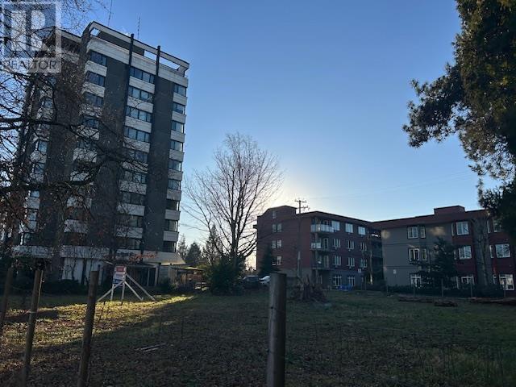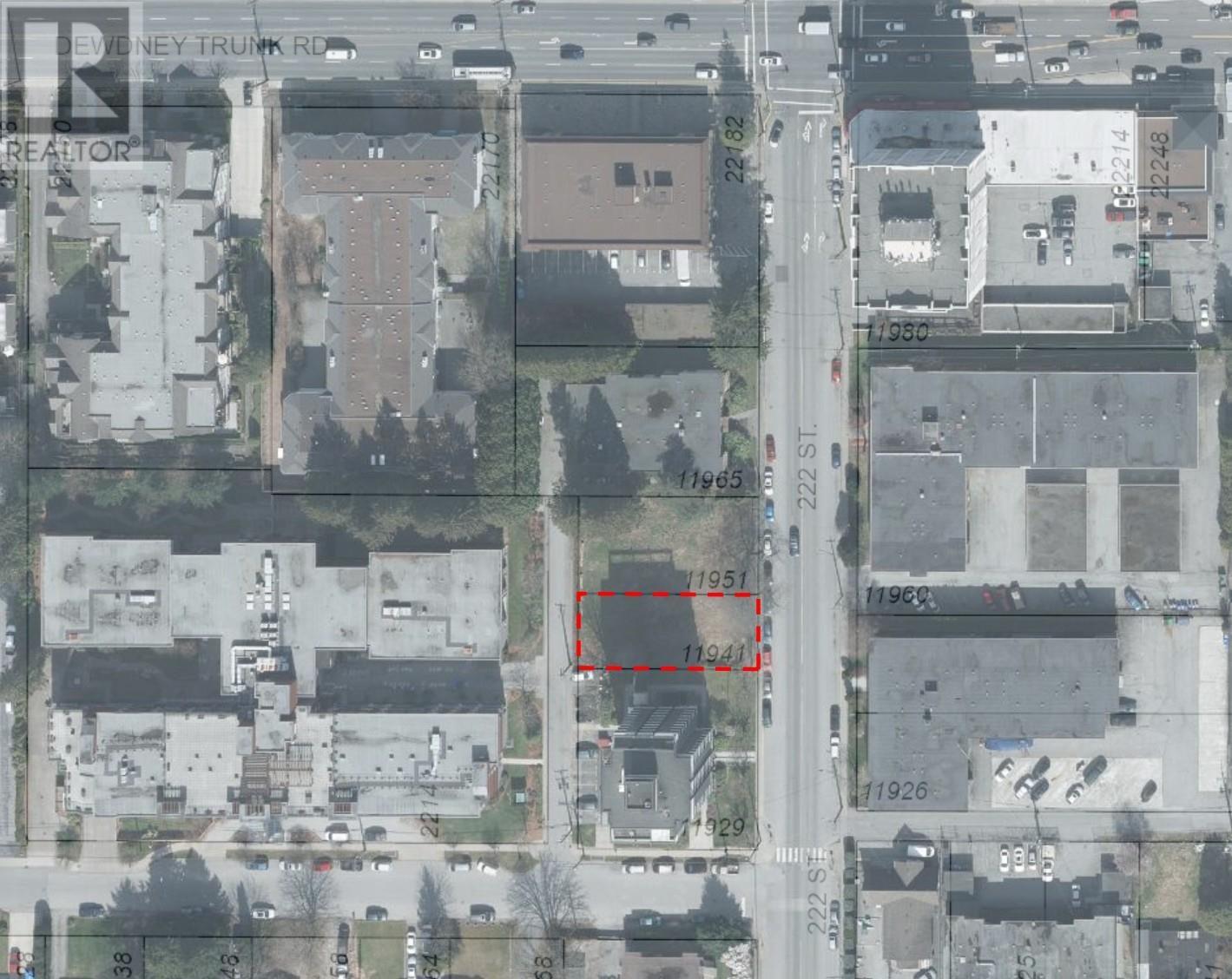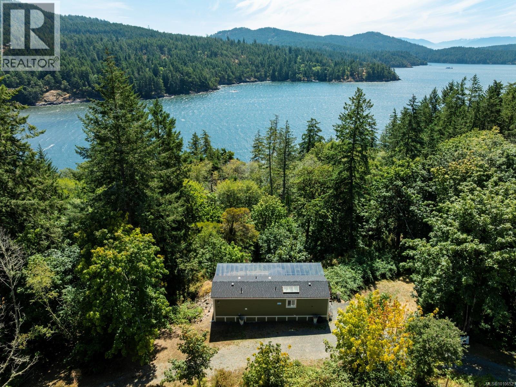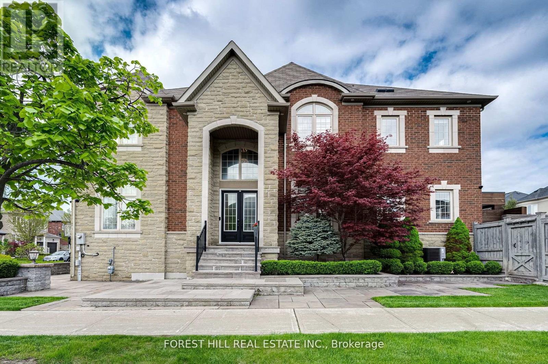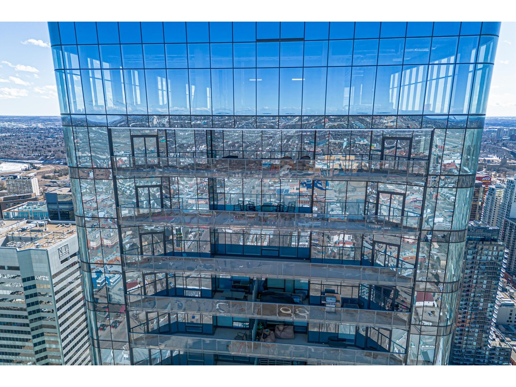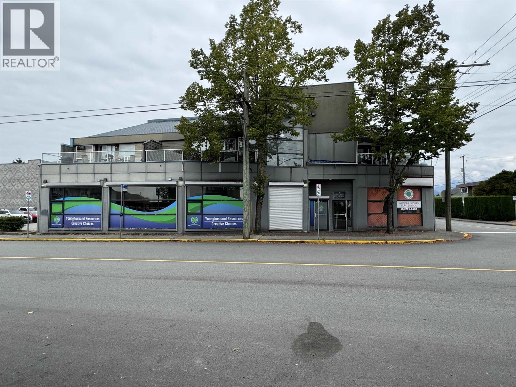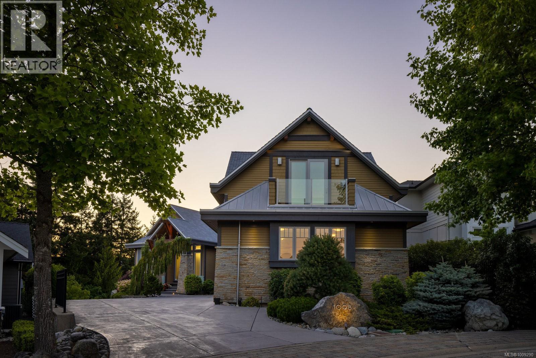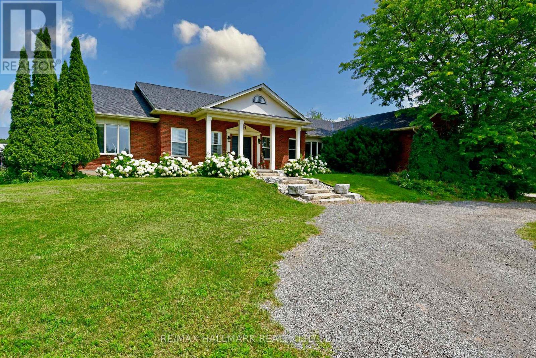8563 11th Avenue
Burnaby, British Columbia
Welcome to your brand new family home in the desirable Crest neighborhood! This thoughtfully designed residence features 5 bedrooms, including a convenient main floor bedroom perfect for in-laws or guests. Enjoy quality finishings throughout, radiant heating, air conditioning, a security system, and full appliance package. The open-concept layout includes a high-ceiling living area, spacious kitchen plus a separate wok kitchen-ideal for home cooking. Upstairs offers 4 bedrooms and 3 bathrooms, including a spacious primary suite. Basement provides flexibility for future use. Detached 2-car garage with EV rough-in and RV parking off the lane. GST applicable. A perfect place to call home! (id:60626)
Nu Stream Realty Inc.
1095 W Keith Road
North Vancouver, British Columbia
Stunning renovated home in one of North Vancouver´s top neighbourhoods, featuring panoramic city and water views from almost every room. The open-concept layout includes a sleek modern kitchen and two large decks perfect for entertaining. Enjoy your own private pickleball court and a fully equipped in-law suite-ideal for guests, extended family, or rental income. Situated on a rare 13,500 square ft sub-dividable lot, this property offers exceptional potential to build your dream home or develop multiple homes. A prime oppo (id:60626)
RE/MAX Results Realty
13375 Highway 33 E Highway
Kelowna, British Columbia
Adventure for sale! 153 Acres of wide open spaces, hay fields, stunning views, paths and trails leading to hidden gems, creeks and forests, plateaus hidden in the trees, miles of riding and exploring - its all here within a short drive of big city amenities and world class skiing. Business opportunities include agri tourism, cattle, diversified ground crops, livestock, equestrian centre, retreat, on site sales potential - and more. Backing onto crown land where years more adventure awaits. With such a vast expanse of land, there's ample potential to create your farm estate. Joe Rich Creek runs through the idyllic pasture and provides water rights to the property. Plus, the vintage barn adds a touch of history and character. The property is bisected by the highway and much of the property is outside of the ALR - lots to be explored. Previously used for cattle in conjunction with range lease. Less than 30 minutes to Big White Ski Resort. Only 15 minutes to the City of Kelowna boundary. You’ll find the commute here to Orchard Park is shorter than driving from Rutland to Kettle Valley. Joe Rich is a quaint town with a community hall and ice rink. This is an outdoor persons haven. Owned by the same family for generations, it’s definitely a once-in-a-lifetime opportunity for someone looking to invest in a truly unique piece of central Okanagan real estate! Adjoining 20 acre parcel also for sale MLS#10354391. (id:60626)
RE/MAX Kelowna
279 E 26th Avenue
Vancouver, British Columbia
Architect-designed home by Prix de Rome winner A.A. Robins-an industrial-modern residence off Main Street. Formerly known as the Cone House, this home has been reimagined for modern living. Soaring 25-ft ceilings, clerestory windows, and five skylights bring abundant natural light to the loft-like interior. Featuring a corten steel exterior, heated concrete floors, heat pump, A/C, and HRV system for high efficiency and low maintenance. Flexible layout with a spacious primary suite, two office nooks, and a convertible study and loft. Heated garage. Recent updates: roof, plumbing, kitchen, boiler, windows, EV charger. High-end appliances (Miele, Bosch, Liebherr) and designer lighting by Artemide, Bocci, and Akari. Steps to everything-yet unlike anything. Open House: Sunday, Oct 26th, 2-4 PM. (id:60626)
Rennie & Associates Realty Ltd.
60 Parker Avenue
Hamilton, Ontario
This home truly has it all, and then some! Tucked away on a quiet street in the prestigious Oakhill neighbourhood, this custom bungaloft blends timeless style with everyday comfort. The main floor showcases a bright, open layout anchored by a stunning eat-in kitchen that perfect for everything from casual breakfasts to weekend entertaining. A soaring two-storey great room, formal dining area, walk-in pantry, mudroom, and dedicated home office add both function and elegance. At the heart of the home is a luxurious main floor primary suite, complete with a spa-like ensuite, two walk-in closets, and a calming atmosphere to help you to unwind. Upstairs, two generous bedrooms each feature a private ensuite, while a versatile loft space makes the perfect reading nook, second office, or kids hangout. The fully finished lower level expands the living space with a workshop, rec room, full bath, home gym (or optional fourth bedroom), stylish bar, and a temperature-controlled wine room that elevates entertaining. Step outside to your private backyard oasis, professionally landscaped and designed for laid-back luxury. Enjoy a covered porch, saltwater gunite pool with automatic cover, built-in BBQ, and lush greenery that makes every day feel like a getaway. Car enthusiasts will love the rare triple garage and parking for up to 12 vehicles. Inside and out, this home checks every box in one of Ancaster's most sought after communities. A full list of features is available upon request. (id:60626)
Coldwell Banker Community Professionals
535 English Bluff Road
Delta, British Columbia
Enhanced ocean views & more sunlight after selective tree thinning, this irreplaceable residence sits in South Delta´s most prestigious enclave, English Bluff Rd. 4bed + rec room/3 bath custom built, truly irreplaceable estate on a 19,828s.f (141x150) lot w/peek a boo ocean views & timeless sophistication.Designed to embrace a central courtyard for seamless in-door/outdoor living & yr-round entertaining. Walls of glass flood interiors with natural light, highlighting grand formal & casual spaces, dbl primary potential on main, recroom down & full-length crawl.Resort-style grounds incl. patios, decks, gazebo & all-season glass greenhouse for dining.A rare jewel on English Bluff, this west-facing estate captures soft ocean breezes & enchanting views, with so much architectural grace. MUST SEE! Open House November 8 1:00-3:00. (id:60626)
Engel & Volkers Vancouver
14810 Prospect Avenue
Surrey, British Columbia
Welcome home to your stunning 10,800 sq ft private corner lot with panoramic views. The expansive property has the potential to be subdivided, offering endless potential. This 2,914 sq ft home features a walk-out basement suite with a separate entrance and private patio. Enjoy updated main floor bathrooms featuring new tub/shower, fixtures, flooring, and vanity. This home has an open concept living area with vaulted ceilings and oversized patio doors. The large deck accessible from the living room or the primary bedroom offers unobstructed views. Updates include a 12-year-old roof, glass railing on the back deck, updated kitchen and dining windows. Don't miss out on this exceptional property with endless possibilities. Call now for private viewing! (id:60626)
Royal LePage - Wolstencroft
13646 111a Avenue
Surrey, British Columbia
Part of a CONDO LAND ASSEMBLY *****(GATE WAY STATION TOA! ALLOWING 3.0FAR AND 8 STOREY)****** This 108 foot wide over 16000 sqft lot features a 4 bed 4 bath over 3000 sqft home. Perfect holding, subdivision, or development property! Call for details. (id:60626)
Century 21 Coastal Realty Ltd.
64 Wheeler Avenue
Toronto, Ontario
Maybe this is the start of what you've been dreaming about all along - coming home to this gorgeous 5+1 bedroom home with in-law suite, nestled on a tree-lined street in the heart of The Beaches. Step inside to your 2600 sq ft of thoughtfully designed living space. There's a quiet grandeur to the soaring ceilings, natural light, and an atmosphere that feels both expansive and inviting. Every room offers its own purpose and possibility. You'll love spending time in your designer kitchen - dazzling quartz, ample cabinetry, and a breakfast bar where kids snack and friends linger. The open flow into the living room makes hosting easy, and in the warm weather you'll open the doors to the expansive deck and fully landscaped backyard designed for long BBQ dinners, weekend lounging, or late-night stargazing under the integrated lighting. Your separate dining room is another bright, inviting space for meals and conversation. With 5+1 bedrooms, you've got plenty of room for growth and flexibility: kids, guests, office, yoga space - your choice. The primary bedroom is a calming retreat with a luxurious ensuite and walk-in closet, while laundry on two levels simplifies the day-to-day. Downstairs, your full in-law suite with kitchen and walkout is ideal for multi-generational living or guests, and your finished rec room is perfect for movie nights or a dedicated kids' zone. Built by a respected local builder, this solid, meticulously maintained home offers on-demand hot water, a new furnace and A/C, EV charger, central vac, skylights, and quality finishes & craftsmanship. You're in the coveted Williamson Road & Malvern school district, and just a quick stroll to Queen East's vibrant mix of shops and dining, the Lake, Kew Gardens and everything the Beaches lifestyle has to offer. This could be the home you've been dreaming about! (id:60626)
Right At Home Realty
1123 Lakeshore Road E
Oakville, Ontario
Welcome to 1123 Lakeshore Road, located in one of Oakville's most sought-after neighbourhoods, a bright, sun-filled home nestled on a rare and expansive 100 x 150 ft lot. Perfectly positioned at the corner of Lakeshore and Burgundy Road, this exceptional property is surrounded by mature trees and multi-million-dollar custom homes. Enjoy a short walk to the lakefront trails, downtown Oakville, or nearby parks and top-rated schools. This elegant, tree-lined pocket is known for its timeless charm and unbeatable location. Whether you're a builder, investor, or future homeowner with a vision, the opportunities here are truly limitless. Plans are drafted and permit-ready for a stunning 4,400 sq ft residence designed by HDS Dwell, offering the chance to create a custom masterpiece in a prestigious setting where properties like this rarely come available. Currently on the lot is a beautifully maintained 4000 sq ft bungalow, featuring spacious principal rooms, a custom kitchen with granite counters and built-in appliances, a formal dining room, and a bright living room with wall-to-wall windows and gas fireplace. The second bedroom can convert to a private office/den, while the family room opens directly to the landscaped backyard oasis complete with deck, patio, and in-ground swimming pool. The lower level includes a large recreation room with gas fireplace, three generous bedrooms (one used as a gym), with the potential for a self-contained in-law or nanny suite. Additional highlights include a heated 2-car garage with epoxy floors, a double-door foyer, and a 6-car interlock driveway. (id:60626)
Keller Williams Portfolio Realty
1 926 E 58th Avenue
Vancouver, British Columbia
Discover this exceptionally well-kept 2021-built, 3-level home offering 2,639 sqft of quality living in desirable South Vancouver. The main level features a bright, open layout with modern finishes, while the upper floor showcases four generous bedrooms-ideal for family living. Below, you´ll find two fully self-contained 1-bedroom suites, perfect for rental income or extended family. Completing the property is a beautifully designed 643 sqft 1-bedroom laneway home, adding even more flexibility and value. Located on a quiet street close to schools, transit, shopping, and parks, this is a rare opportunity to own a turnkey property with incredible functionality and investment potential. Open house Sunday Nov 23rd from 2-4 PM. (id:60626)
RE/MAX City Realty
108 Scollard Street
Toronto, Ontario
Fantastic commercial property in the heart of Yorkville on illustrious Scollard Street!! This is a rare opportunity to own a prime user/investment building that is zoned commercial + residential in one of Toronto's most prestigious neighborhoods. Known for its high-end retail, fine dining, galleries and vibrant culture, Yorkville continues to be a hub for affluent shoppers and business professionals. Situated in a pristine location on a high end traffic street, this exceptional property benefits from excellent visibility and foot traffic. Perfect for a wide range of commercial uses including retail, office or hospitality. Flexible floor plan currently set up as offices that features a main floor reception area with two offices and a bathroom, 2nd floor consists of three large offices and a bathroom and 3rd floor spacious loft. Unfinished lower level with ample storage and good ceiling height. Transform the entire space to suit your needs or simply renovate existing space. Total square footage is apprx 2,500 sq ft. Brand new furnace and air conditioning; upgraded firewalls to code. Do not miss this glorious opportunity!! (id:60626)
Sotheby's International Realty Canada
19 Irvington Crescent
Toronto, Ontario
Sold under POWER OF SALE. "sold" as is - where is. Prestigious Willowdale East Luxury Residence | Earl Haig S.S. DistrictImpeccably designed and built in 2019, this custom luxury home showcases timeless sophistication on a sun-filled, south-facing 50 ft lot in one of North York's most coveted neighbourhoods. Featuring an interlocking driveway and backyard patio, this residence offers over 5,200 sq.ft. of total living space (including a fully finished lower level) with a thoughtfully designed and functional floor plan.An impressive grand foyer introduces a flowing open-concept layout, highlighted by a striking circular staircase and abundant natural light throughout. The elegant living and dining areas are ideal for refined entertaining, while the bright family room connects seamlessly to the private backyard oasis. The gourmet kitchen is a chef's dream, featuring premium stone countertops, a centre island, high-end appliances, and a breakfast area overlooking the garden.The main floor includes a private office, a full 3-piece bathroom, and direct access from the garage-plus a separate side entrance for added versatility. Upstairs, the luxurious primary suite offers a serene sitting area, spa-inspired 6-piece ensuite, and a spacious walk-in closet. All additional bedrooms are generously sized and beautifully appointed.The lower level, accessible by two staircases, provides exceptional light and flexibility for recreation, media, or extended family living. Ideally situated within walking distance to the subway, parks, shopping, and top-ranked Earl Haig Secondary School, this remarkable property combines prestige, practicality, and modern luxury in the heart of Willowdale East. Dont miss this opportunity book your private showing today! POWER OF SALE, seller offers no warranty. No representation or warranties are made of any kind by seller/agent. All information should be independently verified. (id:60626)
Royal LePage Real Estate Services Ltd.
15 Peter Glass Road
King, Ontario
Magnificent Kingsview Manor Estate! This breathtaking residence sits on a premium ravine lot with no rear neighbours, offering over 6,700 sq. ft. of total living space; nearly 4,500 sq. ft. above grade plus over 2,200 sq. ft. of fully finished basement living space. With soaring 20-foot ceilings in the main living and family areas, this home is designed to impress at every turn.The grand foyer with a sweeping half-round staircase opens to a two-storey family room drenched in natural light. A gourmet kitchen features custom cabinetry, centre island, walk-in pantry, and a convenient walk-through serveryfully outfitted with premium Wolf and Sub-Zero appliances. The main floor also includes a dedicated office, as well as a functional mudroom and laundry for everyday convenience.Upstairs, every bedroom is thoughtfully designed with either a private ensuite or semi-ensuite bathroom, walk-in closets, and abundant storage. A den off one of the bedrooms offers a perfect retreat for an office or cozy reading nook. Throughout the upper level, you'll find countless storage closets that ensure the home is as practical as it is luxurious. The master retreat stands apart with a spa-like 5-piece ensuite and dual walk-in closets.The fully finished basement is complete with a wet bar offering full kitchen capability, dual staircases, two hidden cantinas, additional rooms, bathroom, and multiple storage spaces making it the ideal layout for an in-law suite with two private entrances.Outside, the professionally landscaped grounds provide year-round enjoyment with interlock, astro turf, and a basketball court. From hidden storage to luxury finishes, this home truly has it all. (id:60626)
RE/MAX Premier Inc.
11941-11951 222 Street
Maple Ridge, British Columbia
RM-3 zoning in presents an exceptional opportunity for high-density residential development, allowing for a base floor space ratio (FSR) of 1.2 times the lot area, with potential for a minimum of 5 storeys & up to 12 storeys. This flexible zoning is ideal for developers looking to create vibrant, community-focused apartment or townhouse projects that maximize both space & value. The property offers great potential for rezoning, providing an opportunity to increase density & unlock even greater value for a high-impact development. This area is an up-and-coming community with rapid growth & a thriving local economy, making it an excellent location for investment. With its proximity to Vancouver & stunning natural surroundings, the region offers tremendous potential for developers. (id:60626)
RE/MAX Lifestyles Realty
11941/11951 222 Street
Maple Ridge, British Columbia
RM-3 zoning in presents an exceptional opportunity for high-density residential development, allowing for a base floor space ratio (FSR) of 1.2 times the lot area, with potential for a minimum of 5 storeys & up to 12 storeys. This flexible zoning is ideal for developers looking to create vibrant, community-focused apartment or townhouse projects that maximize both space & value. The property offers great potential for rezoning, providing an opportunity to increase density & unlock even greater value for a high-impact development. This area is an up-and-coming community with rapid growth & a thriving local economy, making it an excellent location for investment. With its proximity to Vancouver & stunning natural surroundings, the region offers tremendous potential for developers. (id:60626)
RE/MAX Lifestyles Realty
5201 Sooke Rd
Sooke, British Columbia
NEARLY 400ft OF WATERFRONT, 5201 Sooke Rd is a private oceanfront lot with ample opportunities. Situated before the Sooke core, sits this 8 acre waterfront and view lot with two existing dwellings with the potential for building your dream house on a cleared portion above with exceptional mountain and ocean views accompanied by existing separate access. Existing dwellings are both 2 bed + 1 bath, at 1,064sqft and 618sqft respectively with the small cabin featuring hot tub, is excellent for an investment property. With a park-like landscape with trails down to the private cove sandy beach waterfront, private access to the Galloping Goose trail that runs through the property, picturesque views of the Hutchinson Cove and south facing sun. This incredible 8 acre property has an existing application to subdivide which opens up exceptional value including multiple dwellings on each lot. The possibilities are endless, don't miss out on your chance to own this fantastic waterfront property. (id:60626)
Engel & Volkers Vancouver Island
55 Aspen Ridge Court Sw
Calgary, Alberta
Directly backing onto a massive ravine with a private gated access to scenic walking paths nestled in a quiet cul-de-sac of the prestigious Aspen Ridge Estates, this meticulously maintained (BRAND NEW ROOF AND GUTTERS IN SEPTEMBER 2025), truly custom-built Modern French Country-inspired architectural gem exudes “Nouveau-Medieval” Castle character with a distinctive 2-storey rotunda-style front turret tower, extensive natural stonework on all four exterior elevations & a timeless design of luxurious elegant, Smoke & Pet-Free Living. Step into the grand 20-foot foyer where a crystal chandelier sparkles above custom natural pebble stone flooring, transom windows over the solid front door with sidelites & a soaring spiral open-riser staircase. Solid wood cabinetry with stylish furniture kick, custom millwork, built-ins & enclosed glass display shelves with LED lighting & premium Titanium granite, modern curved archways, wall niches & windows, flat tray ceilings with recessed & pot lighting, solidcore doors, wide-plank hand-scraped Hickory engineered hardwood flooring by Mirage, designer light fixtures & mirrors set a tone of high-end finish throughout the entire home. The 10-foot ceiling main floor showcases a gourmet kitchen featuring custom cabinetry with premium grade Titanium granite countertop, glass tile with metal 3-D mosaic backsplash, bar with built-in wine rack and cooler, and seamless flow into dining and living areas. A powder room blends luxury with natural white marble floor and walls along with a natural stone sink — mirrored in lower-level bathroom for cohesive sophistication. With 5 bedrooms 6 baths - 4 with spa-inspired ensuite each including a custom-built Kohler body massage shower, & the primary suite elevates the experience with additional steam shower, air massage tub, heated floors, & a bar with a built-in wine cooler. Upper floor features 9 to 11 foot ceilings, 4 bedrooms and a bonus room with a wetbar & built-in fridge. Fully finished walkout b asement features spiral staircase, full-height display wall niches with natural stone and LED, curved decorated flat ceilings, entertaining bar with wine cellar, home theatre, game room, gym, recreation room, and a bedroom with full bath. Additional comfort features include 2 Carrier ACs and furnaces, built-in sound system and central vacuum. Step outside to the professionally landscaped backyard with a mini-golf putting green, underground sprinklers, & maintenance-free vinyl deck and stairs with tempered glass railings overlooking tranquil ravine views. Exposed aggregate concrete driveway with stamped borders, stairs, front landing, & rear patio. Oversized triple side-drive garage offers ample space for storage, a workshop, or even tandem parking for a 4th vehicle. Close to top-rated private & public schools including Rundle, Webber & Ernest Manning High School, Westside Rec Center & LRT. A true one-of-a-kind estate for those who appreciate timeless design, privacy, & a connection to nature. (id:60626)
Exp Realty
101 Glenheron Crescent
Vaughan, Ontario
Welcome to 101 Glenheron. This Beautiful & Bright, Open Concept 4000+ Sq Ft Home has it all including 4+1 Bedrooms and 6 Bathrooms. Built by award winning CountryWide Homes, this exclusive Builder Model Boasts 10.5 Ft Ceilings on the main Floor including 20 Ft Ceilings in the Grand Family Room, 9.5 Ft ceilings on the 2nd floor and 9 Ft in the finished basement. The home features hardwood floors throughout and Each Bedroom offers its own ensuite bathroom. A chefs kitchen complete with custom island and tons of counter and cupboard space is perfect for those who love to cook! The home tastefully features both a main floor office and second floor work area perfect for those who work from home or great for families looking for a designated homework space. Direct entrance from the garage to an amazing Laundry/Mudroom offers tons of storage and easy way to keep things organized around the house. The Backyard Oasis offers a stunning covered deck complete with Gas BBQ line, Ceiling fan to keep cool on those hot days and perfect for entertaining. This deck overlooks an amazing swimming pool with complete water slide, water fall and professionally landscaped seating area. The professionally finished basement includes a large Bedroom with Bathroom, designated gym area, finished rec room complete with Bar, wired speakers and large TV and multiple storage areas. Located in the Herbert Carnegie School District and close to Shopping, Parks, Transit and more, this home has it all!! (id:60626)
Forest Hill Real Estate Inc.
#5201 10360 102 St Nw Nw
Edmonton, Alberta
Amazing opportunity to own this fully furnished 52nd floor penthouse in Edmonton's most exclusive condo development, The Legends Private Residences. This spacious & well-designed floorplan has over 3,300 sf of living space which extends to a 730 sf covered terrace. Expansive window walls throughout allows light to cascade through this incredible suite. 270 degree view! Premium features include; 10 ft ceilings, hardwood flooring, 2 primary bedrooms with ensuites, spacious den with wet bar, roomy office space, 2 & 1/2 baths, premium appliance package, power window coverings and much more!! 3 underground parking stalls & storage space included! Located in the heart of ICE District with a walk-indoor experience pedway directly to Rogers Place. World class JW Marriott shared facilities include; relaxing spa with indoor pool & steam room, ARCHETYPE fitness membership, 24/7 concierge & security, valet and dining services available. Truly a living experience that is unmatched in the City of Edmonton! (id:60626)
Maxwell Devonshire Realty
A 11767 225 Street
Maple Ridge, British Columbia
Highly visible and versatile commercial strata unit in a busy business corridor with great signage opportunities. Offering excellent frontage and exposure, this property supports a wide range of business uses. The unit features a flexible layout with an open floor plan, full kitchen, multiple offices & boardroom, 3 washrooms, high ceilings, and ample natural light-ideal for retail, office, or service-oriented businesses. A large storefront provides great visibility, & parking ensures easy access for customers and staff. Situated just minutes from downtown Maple Ridge, major commuter routes, and public transit, this location offers both convenience and growth potential. Surrounded by established businesses, the property benefits from strong foot traffic and supportive commercial community. Ample on-site and street parking, Easy access to Lougheed Highway, Haney Place Mall & West Coast Express. You have to view it to appreciate all the top quality improvements! BONUS Electronic window & door security panels (id:60626)
Macdonald Realty
1098 Bearspaw Plat
Langford, British Columbia
1098 Bears Paw Plateau is a custom-built masterpiece by Terry Johal Developments, nestled in Bear Mountain’s prestigious gated enclave. This luxurious home welcomes you with a grand entry, leading to soaring an open-concept 20 ft living area, dedicated dining space, and an entertainer’s kitchen complete with a walk-through pantry. Step onto the expansive west-facing patio and take in panoramic views of Mt. Finlayson perfect for BBQs and golden sunsets. The main-level primary suite offers a cozy fireplace, walk-in closet, and a stunning 5-piece ensuite with a Japanese soaker tub. The lower level features a theatre room with a sit-up bar, two bedrooms, and double doors to a second heated garage with a built-in workshop and showroom flooring. A bonus space above the triple garage offers endless potential for guests, hobbies, or extended family. With in-floor heating, a heat pump, and a state-of-the-art Control4 system, comfort and efficiency are top of mind. Golf membership to two year-round Nicklaus Design courses included—resort living awaits. (id:60626)
RE/MAX Camosun
18555 Highway 12
Scugog, Ontario
This beautiful and meticulously kept farm located only 20 km north of Whitby is conveniently located between Port Perry and Uxbridge. An incredible turnkey equestrian property on 29.79 acres with large paddocks, electric fencing and pristine bush/forest for trails. This property has been operating as a successful equine business for years. CURRENT OWNER IS RETIRING AND MOTIVATED TO SELL ! Choose to continue as an income generating enterprise or just enjoy as your own exclusive horse-lover paradise - there are many options for this special property. Home and outbuildings beautifully laid out and very PRIVATE, with everything set well back from the road and backing onto almost 900 of acres of MNR land. 30' x 68' insulated and renovated 10 stall barn with 200 amp service. New indoor arena constructed in 2020. 8 large paddocks, some with run-in sheds, hydro and water. New Outdoor Sand Ring (2022). This property shows a 10+ ! Large, energy eRated bungalow with numerous updates, improvements and renovations. Approximately 2590 square feet on main level combines with approximately 1995 square feet of lower level living space for over 4500 square feet of spacious total living space. The large main living room features a wood burning fireplace and overlooks the paddocks. New flooring throughout the main and lower level. Updated country kitchen with new quartz counter-tops. Renovated ensuite bathroom with oversized soaker tub. Fully finished basement with 3 bedroom in-law suite/apartment, including an IKEA kitchen and separate laundry facilities. All new basement windows. Spacious 3 car garage with new doors and windows with 2 built in workbenches and mezzanine for storage. Geothermal heating & cooling for year round comfort ! Managed Forestry Plan helps to reduce property taxes. New UV water filter, softener, and pressure tank. New well pump (2025). Owned solar panels generate approximately $5500-$6500 annual income. This property truly has great investment potential ! (id:60626)
RE/MAX Hallmark Realty Ltd.
11 Gloucester Street
Toronto, Ontario
Newly Renovated Heritage Townhouse At Prime Location, Yonge/ Gloucester. A Rare Opportunity To Own A Mixed-use Victorian Townhouse Offering The Perfect Blend Of Luxury Living And Workspace. Designer Cabinetry, Stone Countertops. Steps from TTC, 5 Mins Walk To Bloor-Yorkville & U Of T, 10 Mins Walk To Yonge-Dundas Square & Eaton Centre. Independent Hot Water Tank Is Owned. Parking Can Be Purchased At Adjacent Gloucester On Yonge Property. 3408+148 SQFT As Per Floor Plan. **EXTRAS** Miele Appliances: Integrated Fridge, Integrated Dishwasher, Gas Cooktop, Washer/ Dryer. Microwave. (id:60626)
Prompton Real Estate Services Corp.

