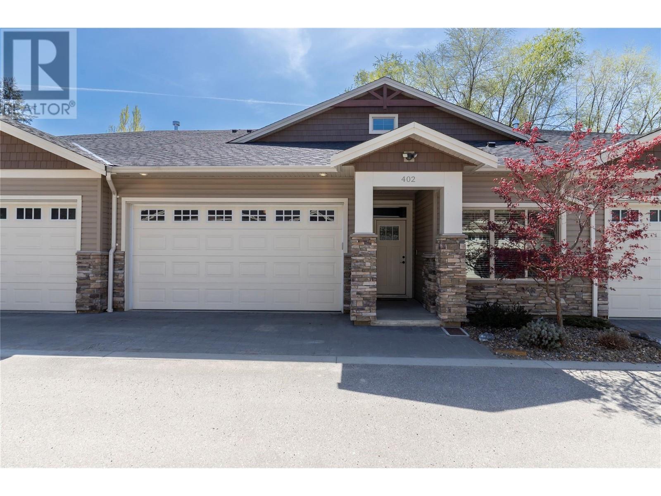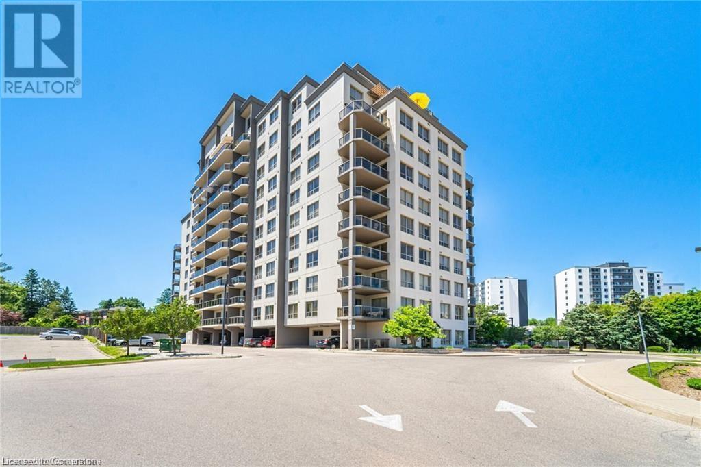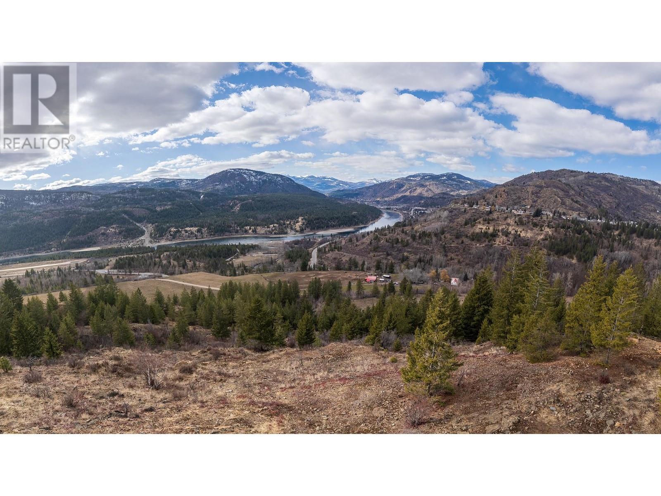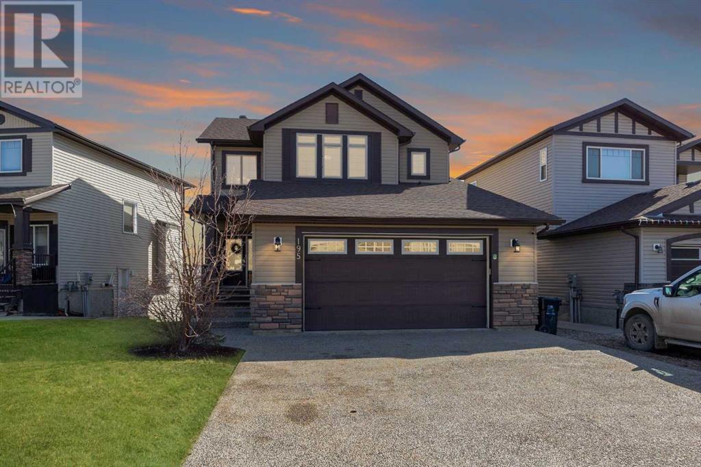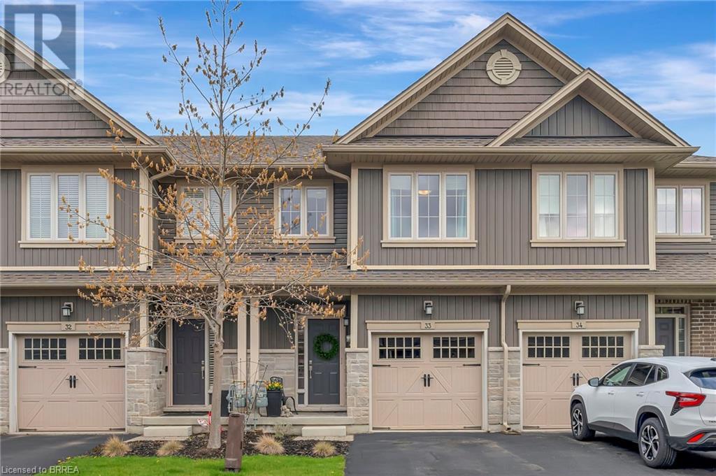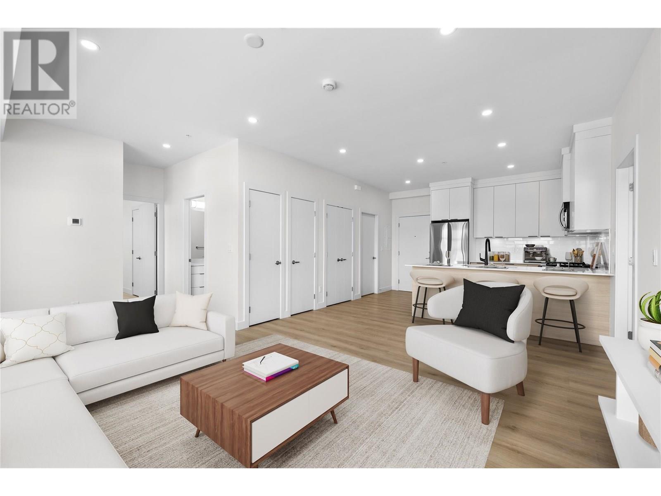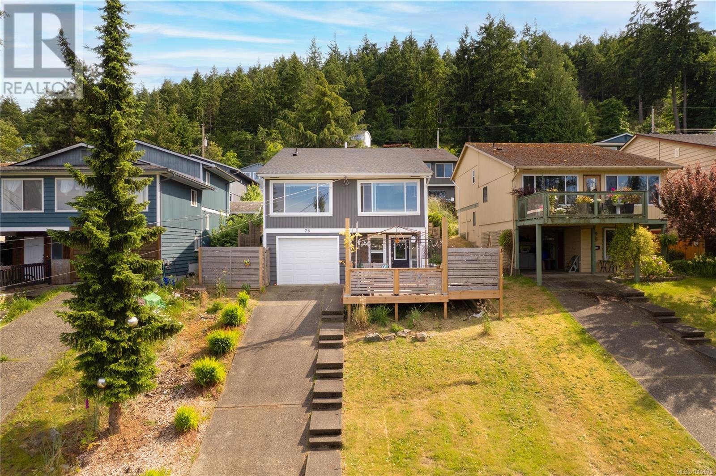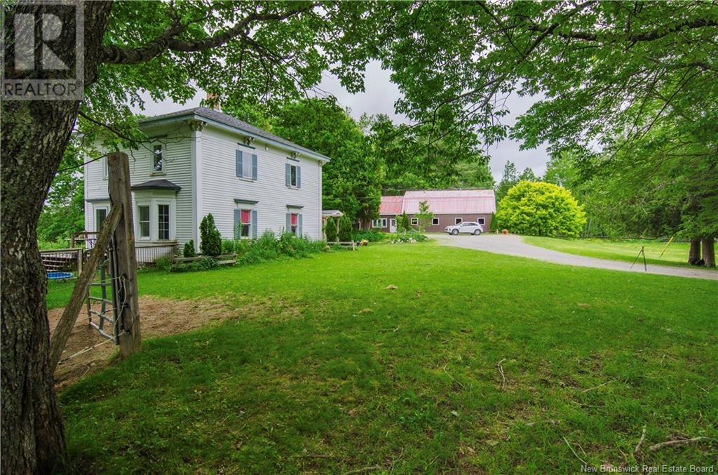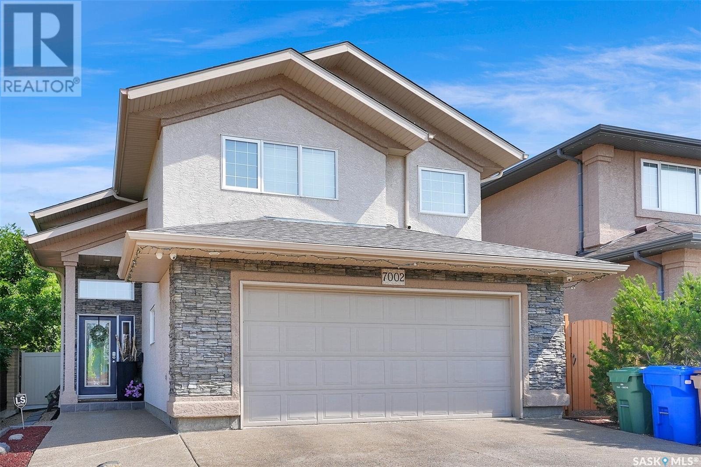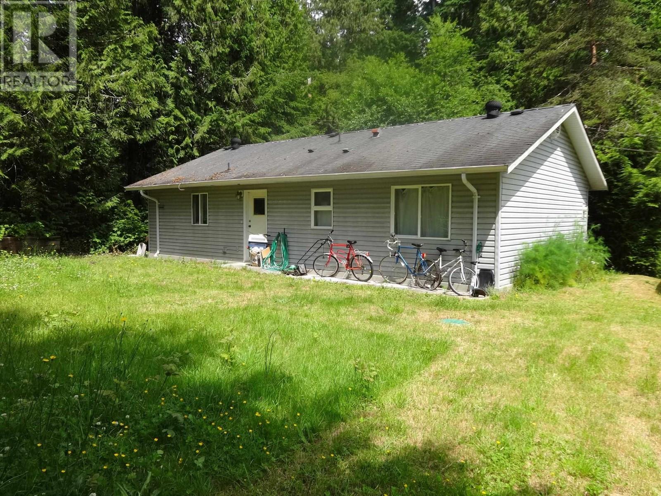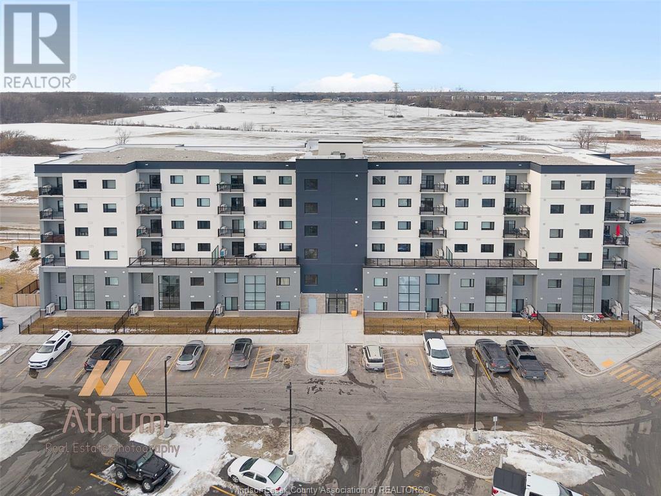9563 Jensen Road Unit# 402
Lake Country, British Columbia
Welcome to this meticulously maintained 3 bedroom plus den, 2.5 bathroom townhome nestled in the tranquil community of Lake Country, BC. This unit offers 1,896 sq. ft. of thoughtfully designed living space, combining modern comforts with a serene, family-friendly atmosphere. The open-concept main floor features a bright kitchen with quartz countertops, a gas stove, and an extended island, perfect for entertaining. The adjacent living room boasts an electric fireplace and vinyl plank flooring, creating a warm and inviting ambiance. Conveniently located on the main level, the master bedroom includes a 4-piece ensuite, and a walk-in closet, offering a private retreat. Upstairs, you'll find two additional bedrooms, a full bathroom, and a large loft area for an additional entertainment space. Enjoy the luxury of a double-car garage with additional storage space. Situated at the end of a dead-end road, this home offers peace and privacy in a safe, family-friendly neighborhood. Winfield Place is within walking distance to shopping, public transit, and is just 5 minutes from the picturesque beachfront parks on Wood Lake. The Kelowna International Airport and UBC Okanagan are a short 10-minute drive away, providing convenience for travel and education. Pets and rentals are permitted in this development. Experience high-end living at an affordable price in this exceptional townhome. (id:60626)
Sotheby's International Realty Canada
539 Belmont Avenue W Unit# 208
Kitchener, Ontario
Choice Belmont Village condo EAST facing with beautiful windows throughout! Don't miss this 2 BEDROOM + DEN, 2 FULL BATHROOM & INSUITE LAUNDRY. CORNER SUITE featuring 9 foot ceilings throughout, granite countertops and laminate flooring. Lovely open concept chefs kitchen perfect entertaining! Lots of windows throughout for tonnes of natural light to come through! Large breakfast bar island, pantry, under cabinet lighting and designer backsplash. Living room area with custom builtins and fireplace. The optional den or formal dining room lends itself to a bright a cheery space. Enjoy walking out to your own large patio/balcony to BBQ for friends. Master bedroom features walk in closet, luxurious ensuite with double sinks and walk in shower. 2nd bedroom spacious with wall to wall closet. Convenient in suite laundry room with additional storage space, underground garage parking included. Condo fees include; HEAT, AIR CONDITIONING AND WATER. Plenty of parking, fabulous amenities such as 2 party rooms, games room, library, gazebo, outside deck with loungers, guest suite, movie theater and GYM! Safe, secure building steps to Catalyst 157, Iron Horse Trails, shops, restaurants and pubs. Enjoy an easy walkable lifestyle in Midtown Waterloo! Book your private viewing today. (id:60626)
RE/MAX Twin City Realty Inc.
Sl24 Columbia Gardens Road
Trail, British Columbia
A unique mix of privacy and convenience: spread across 95 acres of land, with breathtaking views of the Columbia River from the peak down below. The tranquil surroundings and local serviced road to the property make it the perfect retreat for those seeking peace and serenity. Imagine starting your day with a cup of coffee on your deck overlooking the peaceful winery just below. The serenity and beauty surrounding this property are truly unmatched. And despite feeling like a secluded oasis, it is less than a 10-minute drive away from all the amenities you could need with nearby stores, restaurants, schools and recreational facilities. This property offers both privacy and accessibility. Listed By Mountain Town Properties (id:60626)
Mountain Town Properties
195 Killdeer Way
Fort Mcmurray, Alberta
Welcome to 195 Killdeer Way, Fort McMurray – Your Perfect Family Home Awaits!This bright and inviting 4-bedroom, 3.5-bathroom home offers the perfect blend of style, space, and an unbeatable location in the heart of Eagle Ridge in Fort McMurray.Step inside to discover a warm and welcoming open-concept main floor, highlighted by rich dark hardwood floors, a sun-filled living room, and a modern kitchen featuring dark cabinetry, crisp white quartz countertops, a tile backsplash, stainless steel appliances, and a spacious walk-thru pantry leading to your large laundry/mudroom with access to the garage - making unloading groceries a breeze. Adjacent to the kitchen, the dining area leads directly to the back deck—perfect for BBQs, morning coffees, or summer gatherings. The spacious living room offers large windows and plenty of space to gather. A 2-piece powder room completes the main level.Upstairs, you’ll find a generous primary suite complete with a vaulted ceiling, a large walk-in closet, and 4-piece ensuite. Two additional well-sized bedrooms and another full 4-piece bathroom offer comfort and convenience for the whole family.The fully developed, WALK-OUT basement provides fantastic flexibility, featuring a nook at the base of the stairs which creates potential for a perfect office space, a fourth bedroom, and a bright rec room with large windows, backyard access, and a custom bar outfitted with a fridge, sink, and space for a Keg-erator—perfect for entertaining guests or game nights. A third full 4-piece bathroom with a tub/shower combo is also located downstairs. Plus, the basement includes a rough-in for future in-floor heat for added comfort during the winter months. A new hot water tank was installed in 2024 for added peace of mind.Outside, enjoy a large, fully fenced backyard, a heated double attached garage, and thoughtful finishes throughout the property. Best of all, this home is ideally situated across from direct access to the Birchwood Trails—gi ving you quick access to year-round outdoor adventures right at your doorstep.Located close to incredible schools, parks, shopping, restaurants, movie theatre, bowling alley, and more; this home is a fantastic opportunity to own in one of Fort McMurray’s most sought-after family neighborhoods.Don’t miss your chance—book your private showing today and see why 195 Killdeer Way is the perfect place to call home! (id:60626)
Exp Realty
133 - 1965 Upperpoint Gate
London South, Ontario
Welcome home to this beautiful, one-year-young modern townhome nestled in the highly desirable Warbler Woods neighbourhood. This stylish interior unit offers 1750 sqft of thoughtfully designed living space, featuring 3 spacious bedrooms, 2.5 bathrooms and high-end upgrades throughout. Step inside to discover an open-concept main floor boasting 9' ceilings, 8' doors, large windows and engineered oak flooring. The kitchen offers stainless steel appliances, custom cabinetry, quartz counters, a large island with seating and a pantry for added storage. Upstairs, you'll find a convenient laundry area along with 3 generously sized bedrooms and 2 full bathrooms. The primary suite is your private retreat, complete with hardwood flooring, a walk-in closet, and a gorgeous ensuite featuring quartz counters, a double vanity, and a glass shower. Step outside to your fully fenced backyard with a deck, perfect for outdoor hosting. Additional features include a single-car garage with inside entry, a private driveway, motorized shades on all windows for privacy, and an unfinished basement ready for your personal touch. Located close to top schools, shopping, dining, parks, walking trails, and easy highway access, this home is perfectly situated for modern family living. (id:60626)
Sutton Group - Select Realty
24 105 Hathway Crescent
Saskatoon, Saskatchewan
Welcome to “The Crescent” an Arbutus Development. Discover year-round wellness while integrating your personal lifestyle with this new community. Entertaining just got easier! Host family barbecues or take a dip in the swimming pool. Challenge your friends to a game of pickle ball or relax in the hot tub. Offering 2,500 square feet of indoor amenities at your doorstep, including a fitness room to stay in shape and a multi-purpose room for a game of cards or a movie night in the lounge with the grandkids. The Crescent Clubhouse has something for everyone. Immerse yourself in health, wellness and family life. Limited collection of modern farmhouse duplex and single unit bungalows - Open concept floor plans featuring 1121 sq.ft. or 1302 sq.ft. of living space - Private spacious 2 car garages with plenty of room for storage as well as a two car driveway. Free standing or semi-detached options, many backing park! Spacious open concept kitchens featuring a large island - Soft close thermofoil drawers and cabinets - Durable quartz countertops with ceramic tile backsplash - Full height pantry for storage - Efficient double bowl stainless steel sink with brushed stainless pull-down faucet with spray feature, Kitchen Appliances included! Units come with large laundry rooms with extra storage for linens - ENERGY STAR rated Ecobee smart thermostat - Forced air heating with optional A/C cooling throughout - Front and rear garden hose bibs for outdoor needs - Ample parking for guests throughout development - National Home Warranty. Dont miss out on this rare development! (id:60626)
Boyes Group Realty Inc.
10928 Highway 1
Paradise, Nova Scotia
Welcome Home! This stunning 5.3 acre hobby farm, where pride of ownership shines in every detail! Step inside to all one level living with an open concept design , perfect for both relaxing and entertaining. The breathtaking kitchen features custom finishes, abundant counter space, large island and the cutest pantry ever! Enjoy cooking while overlooking the serene backyard with a view of the animals or kids in the pool. The cozy living room boasts a warm fireplace, while a separate den provides additional space to unwind.For equestrian enthusiasts, this property is fully set up for horses with a 72' x 32' coverall barn complete with stalls, power, and water, plus a riding ring and all fencing in place. Comfort flooring has been installed in the three 12 x 12 stalls along with new wiring. Whether you're caring for horses or other animals, this farm is truly move-in ready for both humans and animals alike!Outside, enjoy a 27 saltwater above-ground pool, perfect for summer days, and take comfort in the ICF construction and in-floor heating for year-round efficiency and warmth. Recent upgrades include new flooring, both bathrooms recently renovated , fresh paint, new baseboards, interior doors, new hot water tank and stylish light fixtures - all designed to impress! This property is a rare gemmeticulously maintained, beautifully upgraded, and ready for its next owners to love. Dont miss this incredible opportunitybook your private tour today! (id:60626)
Royal LePage Atlantic (Greenwood)
80 Willow Street Unit# 33
Paris, Ontario
Welcome to this beautifully maintained freehold townhome, ideally located just a 5-minute walk to downtown shops, the local library, restaurants, the Grand River, and scenic walking trails. Offering the perfect blend of convenience and comfort, this home is ideal for families, professionals, or anyone looking to enjoy a vibrant community lifestyle. The main floor features a bright, open-concept layout with a stylish kitchen boasting quartz countertops, a tile backsplash, an island with seating, and newer stainless steel appliances. The spacious living room features laminate flooring, California knockdown ceiling and California shutters with sliding doors opening to a private patio space – perfect for quiet evenings. A convenient 2-piece powder room and coat closet complete the main level. Upstairs, you'll find three generously sized bedrooms with large windows offering plenty of natural light. The primary bedroom includes a walk-in closet and a modern 3-piece ensuite. A full 4-piece bath and upstairs laundry add to the home's functionality. The partially finished basement provides a versatile space – great for a kids' playroom, home office, or extra storage. Additional features include a single-car garage with inside access, underground sprinklers, a welcoming covered front porch, and visitor parking for guests. Don't miss your opportunity to own this move-in ready home in an unbeatable location! (id:60626)
Peak Realty Ltd.
255 Malakoff Road
Shediac, New Brunswick
Welcome to 255 Malakoff, a beautifully designed home that combines rustic charm with modern comfort, set on a private, tree-lined lot. This 3-bedroom, 2.5-bathroom home features a bright and spacious open-concept main level with vaulted ceilings, rich hardwood flooring, and large windows that bathe the space in natural light. The living room offers a cozy atmosphere with a stunning stone fireplace, perfect for relaxing evenings, while the kitchen showcases classic white cabinetry, stainless steel appliances, a subway tile backsplash, and a large butcher block island ideal for both entertaining and daily living. The main level features a serene primary suite complete with a private ensuite and ample closet space, along with a convenient half bath for guests. Downstairs, the fully finished basement expands your living space with two additional bedrooms, a full bathroom, and a spacious family roomperfect for guests, teens, or a home office setup. Step outside to enjoy warm summer days in the above-ground pool or unwind on the back deck overlooking the peaceful, wooded surroundings. A two-car attached garage and a generous driveway complete this beautiful package. 255 Malakoff offers comfort, style, and the perfect setting to call home. (id:60626)
3 Percent Realty Atlantic Inc.
3390 Joyce Ave
Powell River, British Columbia
TURN-KEY GRIEF POINT HOME. Welcome to 3390 Joyce Avenue in the desirable Grief Point neighbourhood. This tastefully updated two-storey four-bedroom home is move-in-ready with a spacious level fenced backyard and ideal location just steps from caf, grocer, trails, restaurant, gym and beaches and a short walk to Westview Elementary. Each floor has two bedrooms and a full bathroom. The main-level enjoys natural light with spacious living room, formal dining room and large side deck, and downstairs is fully finished with guest bedrooms, rec-room, laundry and storage. Recent upgrades include new metal roof and gutters, flooring, paint, trim, electrical, and fully remodeled bathrooms. Just move in and enjoy your new home in Grief Point. (id:60626)
Exp Realty Powell River
111, 595 Mahogany Road Se
Calgary, Alberta
**BRAND NEW HOME ALERT** Great news for eligible First-Time Home Buyers – NO GST payable on this home! The Government of Canada is offering GST relief to help you get into your first home. Save $$$$$ in tax savings on your new home purchase. Eligibility restrictions apply. For more details, visit a Jayman show home or discuss with your friendly REALTOR®.**YOU KNOW THE FEELING WHEN YOU'RE ON HOLIDAYS?** Welcome to Park Place of Mahogany. The newest addition to Jayman BUILT's Resort Living Collection are the luxurious, maintenance-free townhomes of Park Place, anchored on Mahogany's Central Green. A 13 acre green space sporting pickle ball courts, tennis courts, community gardens and an Amphitheatre. Discover the PINOT! An elevated courtyard facing suite townhome with park views featuring the OAK AND ORE ELEVATED COLOUR PALETTE. You will love this palette - The ELEVATED package includes; two-tone kitchen cabinets - Tafisa Viva Black slab kitchen lowers and Vicenza Oak slab kitchen uppers accented with stylish black hardware, coal black Blanco Precis sink, Ceratec Glossy White Chevron Series tile, Luxe Noir Quartz in the kitchen and Elegant White Quartz in all of the baths. The home welcomes you into over 1700 sq ft of fine AIR CONDITIONED living, showcasing 3 bedrooms, 2.5 baths, flex room, den and a DOUBLE ATTACHED SIDE BY SIDE HEATED GARAGE. The thoughtfully designed open floor plan offers a beautiful kitchen boasting a sleek Whirlpool appliance package, undermount sinks through out, a contemporary lighting package, Moen kitchen fixtures, Vichey bathroom fixtures, kitchen back splash tile to ceiling and upgraded tile package through out. Enjoy the expansive main living area that has both room for a designated dining area, additional flex area and enjoyable living room complimented with a nice selection of windows making this home bright and airy along with a stunning liner feature fireplace to add warmth and coziness. North and South exposures with a deck and patio for your leisure. The Primary Suite on the upper level, overlooking the greenspace, includes a generous walk-in closet and 5 piece en suite featuring dual vanities, stand alone shower and large soaker tub. Discover two more sizeable bedrooms on this level along with a full bath and convenient 2nd floor laundry. The lower level offers you yet another flex area for even more additional living space, ideal for a media room or den/office. Park Place home owners will enjoy fully landscaped and fenced yards, lake access, 22km of community pathways and is conveniently located close to the shops and services of Mahogany and Westman Village. (id:60626)
Jayman Realty Inc.
5300 Main Street Unit# 203
Kelowna, British Columbia
Presenting #203 in the exclusive Parallel 4 Penthouse Collection – a bright and spacious, move-in ready condominium offering 1,035 sqft of open-concept living. This two-bedroom, two-bathroom condo is designed for modern comfort with a layout that feels both expansive and inviting. The kitchen features sleek Samsung stainless steel appliances, including a gas stove, complemented by three large storage closets in the corridor adjacent to the kitchen. With abundant natural light flooding the space, this home feels airy and open throughout. The balcony is perfect for relaxing or entertaining with a gas hookup for your BBQ, and a peek-a-boo lake view from the patio. The generously sized primary bedroom offers a walk-in closet with built-in shelving and ensuite with quartz countertops and a beautifully designed shower. The second bedroom is equally well-appointed, and the second bathroom continues the high-end finishes. Located in the desirable Kettle Valley area, you’ll be just moments from local shops, restaurants, and outdoor spaces. Don't miss this unique opportunity to own a beautiful home in the brand-new Parallel 4 community, which includes condos, live/work spaces, and townhomes. Visit the Parallel 4 Showhome (#105) on Thursdays to Sundays from 12-3 pm to learn more! (id:60626)
RE/MAX Kelowna
2140, 4150 109 Avenue Ne
Calgary, Alberta
VENDOR FINANCING AVAILABLE | NO MORE RENTS! | BE A LANDLORD | Own your Retail space at HIGHLY DESIRABLE & RAPIDLY GROWING JACKSONPORT NE. This prime location at Corner of Country Hills & Metis Trail with access from Country Hills Blvd. Zoing allows Full RETAIL & OFFICE USE. AVAILABLE FOR LEASE OR SALE. This Shopping Complex covers neighborhoods of City Scape, Redstone, Skyview & Savannah NE. We are excited to offer you a 1355 SQFT unit for sale in this amazing development. Professionally managed and maintained by the condo board, this newly constructed space offers an abundance of parking for all visitors and customers. With a prime location in the heart of NE Calgary, this unit is ideal for a variety of uses such as RESTAURANT | MEDICAL CLINIC | PIZZA | LAW OR ACCOUNTANT OFFICE | JEWELLERY | GROCERY | VET CLINIC | ICECREAM PARLOUR | NAIL & HAIR SALOON | PHARMACY and many more. The unit is in shell condition, providing you with the opportunity to customize it according to your specific needs and requirements. Whether you are looking to start a new business or expand an existing one, this space offers endless possibilities. Take advantage of this rare opportunity to be a part of one of the best selling communities in Calgary. Don't miss out on this chance to make your mark in this vibrant and thriving neighborhood. Contact us OR your favorite realtor today to schedule a viewing and see for yourself why JACKSONPORT is the perfect place for your business to thrive. (id:60626)
Diamond Realty & Associates Ltd.
25 Morgan Pl
Nanaimo, British Columbia
Come discover this family & investor-friendly North Nanaimo property. Nestled in a cul-de-sac, this home presents a rare opportunity to buy in one of the most highly regarded neighbourhoods and school zones at an exceptional price. Nearby you have your pick of recreation with Pipers Lagoon, Neck point, Linley Valley and Lost lake all within 5 minutes. This home provides 3 bedrooms and 2 bathrooms over 3 floors with an additional flex space to use as a rec room or family space. The open living space and full windows allow natural light to fill the room and give you an ocean view and the coastal mountains. Updates include a full renovation in 2021, new roof in 2023, Windows in 2021, flooring in 2021, Hot water tank in 2022 and new appliances in 2022. The convenience of a garage provides additional storage or parking options. New deck and exterior paint means this home is ready to move into and enjoy knowing there is nothing more to do. Call to view today! Measurements are approximate, please verify if important. (id:60626)
Exp Realty (Na)
103 6480 195a Street
Surrey, British Columbia
Discover this private ground-floor 3 bedroom corner unit in the well-managed Salix complex! This bright 1,034 sq ft condo boasts 10ft ceilings and north & east-facing windows, flooding the space with light. Featuring 3 bedrooms and 2 bathrooms, it's ideal for families. Enjoy a modern kitchen with stainless steel appliances, pantry, and deep sinks. Includes 2 parking stalls, a large locker, in-suite laundry, and pet/rental-friendly policies. Amenities include a clubhouse, guest suite, exercise center, wheelchair access, and underground visitor parking. Steps to Willowbrook Mall, restaurants, schools and transit. Close to HWY 1, HWY 10, and Fraser HWY, . Book your showing today! (id:60626)
Stonehaus Realty Corp.
346 Viscount Drive
Red Deer, Alberta
Nestled in the highly sought-after VANIER WOODS and directly adjacent to a children's playground, this stunning custom-built two-story home boasts incredible curb appeal! Showcasing a modern kitchen adorned with pristine white quartz countertops and stylish under-cabinet lighting, this home is a true gem. The main floor features soaring 9-foot ceilings, expansive triple-glazed windows, an HRV system, and a high-efficiency furnace.As you enter, you're welcomed by a spacious tiled foyer that flows into an inviting open-concept layout. The dining area, kitchen, and living room all provide delightful views of the playground, bathed in west-facing sunlight, and the yard is fully fenced for the safety of your children and pets. Step outside onto the 10x12 deck, complete with a natural gas hookup for your BBQ, perfect for entertaining!The living room is enhanced by a stunning fireplace set against an eye-catching feature wall, which can also be appreciated from the kitchen and dining spaces. Above the generous eat-in kitchen island, a beautifully upgraded trayed ceiling with recessed lighting and coordinating laminate inserts complements the fireplace.On the upper level, you'll discover a spacious bonus room, a convenient laundry room, three well-appointed bedrooms, and a four-piece bathroom. The master suite is impressively large, featuring a walk-in closet and a luxurious spa-like four-piece ensuite.The fully developed basement adds even more value with a fourth bedroom, a sizable family room complete with a wet bar, and another four-piece bathroom. With features such as a heated garage and Central A/C, this home is truly a must-see! (id:60626)
Royal LePage Network Realty Corp.
50 Sheffield Street
Southgate, Ontario
Welcome to Your Dream Home! Don't miss this gorgeous "Metz Built" raised bungalow on a peaceful residential street in the charming and rapidly growing community of Dundalk. Home boasts three spacious bedrooms, two bathrooms, and a layout that brings in an abundance of natural light, this home is ideal for families, retirees, or anyone looking for a quiet, comfortable, and versatile living space. Sitting on a generously sized lot, this home boasts an inviting front entry with front flagstone patio, 4 car parking, and a backyard that's adorned with mature trees, giving you privacy and a massive two-tiered deck which spans the entire rear of the home with awning - it's an outdoor haven you'll enjoy through every season. Step through the front door and you're immediately struck by the openness and light. The large living room is bright and inviting. Its large picture window draws in sunlight throughout the day. The living room flows to the kitchen and dining area which is both functional and stylish with ample counter space, custom backsplash, stainless steel appliances, breakfast bar, and walkout to the back deck, perfect for outdoor summer dining and entertaining. The primary bedroom is a great size with the added luxury of a walkout to the back deck and 4-piece semi ensuite. The additional two bedrooms feature large double closets, offering excellent storage options, ideal for children, guests, or a dedicated home office. The unfinished basement, which offers a blank canvas for your creativity and future plans. Thanks to the raised bungalow design, the basement includes above-grade windows, flooding the space with natural light and making it feel anything but below ground. Already equipped with a 3-piece bathroom, the basement is primed for a wide range of possibilities. Add a recreation room, a home theatre, or additional bedrooms the choice is yours! Plenty of updates, and well maintained, make this well-designed home your own (id:60626)
Royal LePage Rcr Realty
75 750 Route
Valley Road, New Brunswick
A true equine haven, this 26.9-acre property is purpose-built for the rider, trainer or anyone dreaming of farm life with horses. Designed with horse health, comfort and functionality in mind Valley Run is a rare opportunity to own an equestrian facility in NB. The heart of the property is the 170' x 60' indoor riding arena complete with 10 large, lighted box stalls each with individual water lines for easy care. Above the arena, a second-floor viewing lounge is ideal for lessons, clinics or simply enjoying the ride. Adjacent to the arena is a well-appointed barn featuring 10 additional stalls, a heated tackroom and a wheelchair-accessible washroom ensuring comfort and convenience for riders of all abilities. A nearby pole barn offers 9 more stalls perfect for small livestock, hay storage or flexible equine use. Outside you'll find 7 fenced paddocks and 2 dry pens all designed for safe and healthy rotation. The farmhouse is full of charm and character featuring an eat-in kitchen, pantry and nostalgic servants staircase that adds timeless appeal. The main floor hosts a spacious dining/family room ideal for gatherings and a bedroom. Upstairs offers two bedrooms, bath and laundry. The property also boasts an owned water purification system, ensuring clean water for both horses and humans. Whether you're running a boarding barn, training operation, rescue or simply living out your horse-filled dream, Valley Run Horse Center offers the space, structure and soul to make it happen. (id:60626)
Exp Realty
7002 Wascana Cove Drive
Regina, Saskatchewan
"Beautiful 5-Bedroom Modified Bi-Level in Prestigious Wascana View!" Welcome to this ideal family home located in the heart of highly sought-after Wascana View. This stunning 1,544 sq. ft. modified bi-level offers exceptional curb appeal, a fully finished interior, and a private, entertainer’s backyard—perfect for modern family living. Step into the bright, airy foyer that leads up to a spacious main floor featuring vaulted ceilings, large windows, and an elegant open-concept layout. The island kitchen offers generous workspace and storage, seamlessly flowing into the dining area and living room, which is beautifully appointed with built-ins and a cozy gas fireplace. The main level also includes Laundry, two good-sized bedrooms and a full 4-piece bathroom. Up a short flight of stairs, you'll find the private primary suite, complete with a walk-in closet and a luxurious 4-piece ensuite. The fully developed basement is bright and welcoming with huge above-grade windows, a spacious rec room/games room, two additional bedrooms, and another full 4-piece bath—offering ample room for guests or a growing family.Garden doors off the dining area lead to a beautifully landscaped, fully fenced backyard with a three-tiered deck—a perfect spot for outdoor entertaining and relaxation. Don't miss your chance to own this immaculately maintained, move-in ready home in one of Regina’s most desirable neighborhoods! (id:60626)
RE/MAX Crown Real Estate
220 Wild Rose Drive
Gravenhurst, Ontario
Welcome to this beautifully crafted, newly constructed two-story home in the heart of Gravenhurst! Set on a deep 122.69-foot lot, this stylish residence showcases a low-maintenance vinyl exterior with an eye-catching stone façade. Inside, you'll find three spacious bedrooms, 2.5 bathrooms, and an impressive list of modern upgrades. Features include elegant yet durable vinyl flooring, flat-finished ceilings, pot lights, quartz countertops, a center island, and sleek, contemporary cabinetry. The primary bedroom features a private and upgraded 3-piece en-suite with a stylish shower, walk-in closet, and large windows. Two additional bedrooms are spaciously appointed for full-sized furniture or a home office. The open-concept great room is enhanced by two custom transom windows and patio sliders that lead directly to the backyard, ideal for summer BBQs or cozy evenings by the fire. A convenient gas line is ready for your grill, and a side door provides additional access to the yard. The kitchen is outfitted with premium Samsung stainless steel appliances, including a gas range, and the home is finished in timeless, neutral tones throughout. The fully paved driveway accommodates two vehicles, with two additional spots available in the attached double garage. The full-height basement is a blank canvas awaiting your personal touch, featuring a rough-in for a future bathroom, which is perfect for expanding your living space. With just one original owner and the balance of a 7-year Tarion warranty in place, this home offers exceptional value and peace of mind. Situated in a fully municipal-serviced community, this quiet and peaceful neighborhood is brimming with charm. Ideal for families, the location offers easy access to all amenities while embracing the semi-rural appeal of Gravenhurst. Just minutes from scenic lakes, marinas, parks, trails, and shopping, you'll enjoy the very best of small-town living. Experience the Muskoka lifestyle without the premium price tag! (id:60626)
Keller Williams Experience Realty
409 3480 146a Street
Surrey, British Columbia
Backing onto a peaceful greenbelt, this South-facing unit offers unmatched privacy! Welcome to King + Crescent by Zenterra Developments. This brand-new 2-bedroom, 2-bathroom home offers 847 sq/ft of bright, open-concept living. Enjoy 9-foot ceilings, oversized windows, quartz countertops, and sleek soft-close cabinetry. The functional layout features separated bedrooms for privacy, a spacious primary with a large walk-in closet. Residents have access to top-tier amenities like a fully equipped gym, yoga room, and spin studio. Centrally located in the desirable King George Corridor, just minutes from shops, walking trails, recreation, and highway access. With GST already paid, move in today and enjoy the perfect mix of comfort, convenience, and modern design. Call now to book a showing! (id:60626)
Royal LePage Northstar Realty (S. Surrey)
539 Hough Road
Gibsons, British Columbia
This older rancher is located in a super quiet area on a no-through road. Home is in relatively good shape, could use some updates. Nice, flat, usable back yard with sun exposure. Just minutes to shopping, recreation, and restaurants. And only 10-15 min to the ferry! Excellent tenant in place, Buyer must accept the present tenancy. Great investment property! (id:60626)
Royal LePage Sussex
883 Cook Crescent
Shelburne, Ontario
Step into this turn-key gem! Tastefully decorated with fun, modern touches throughout, this home features an open-concept living space perfect for both relaxing and entertaining. The heart of the home is the spacious kitchen, complete with a convenient center island ideal for casual meals or gathering with friends. Enjoy the generously sized bedrooms that offer plenty of space for rest and feature good closet spaces, and two upstairs bathrooms to enjoy. Outside, you'll fall in love with the beautifully landscaped yard. A charming front porch welcomes you, while the stunning backyard steals the show with a large deck, stylish pergola, and designated BBQ area perfect for summer get-togethers and peaceful evenings.This home is truly move-in ready with a personality all its own! Features: 3 piece Rough in Bathroom in Basement, Accent Wall in Stairway, Updated Light Fixtures, Large Primary Bedroom with Walk in Closet and Ensuite Bath, Amazing Outdoor Space with Lovely Landscaped and Large Deck with Pergola, Fully Fenced. (id:60626)
RE/MAX Hallmark Chay Realty
7337 Meo Boulevard Unit# 123
Lasalle, Ontario
Welcome to Laurier Horizons! Nestled near the quiet seven lakes golf course community, this unit is sure to impress with its massive windows, 2 storey loft ceiling height and with it's stunning east facing views. This unit features open concept living and dining room, open to the kitchen. With 3 bedrooms, 2.5 bathrooms, in suite laundry, brand new appliances and an incredible 1613 square feet spread out over 2 levels, this unit has it all. As a bonus you receive a storage locker, and a deeded parking unit with plenty of visitor parking. This building has a party room for you to enjoy with guests. In the building next door which will be ready in Fall 2025, there will be a fitness center, sauna, yoga studio and a large party room for your enjoyment. The location cannot be beat, with quick access to USA, all major highways and EC row expressway, along with transit, shopping and greenspace. Contact us today for your private viewing! (id:60626)
The Signature Group Realty Inc

