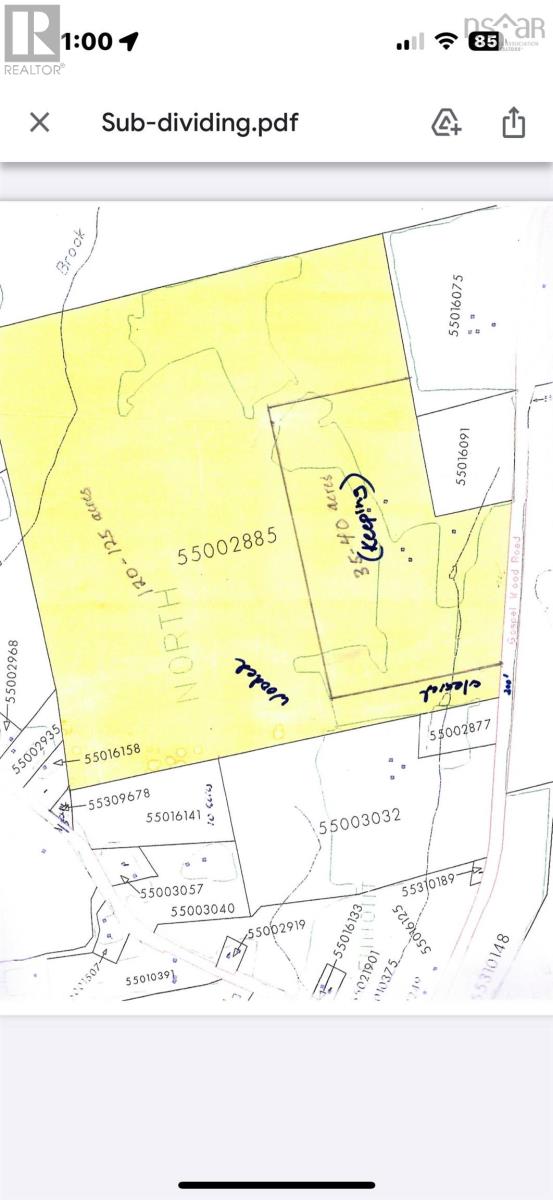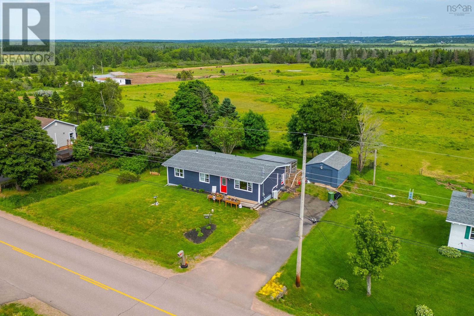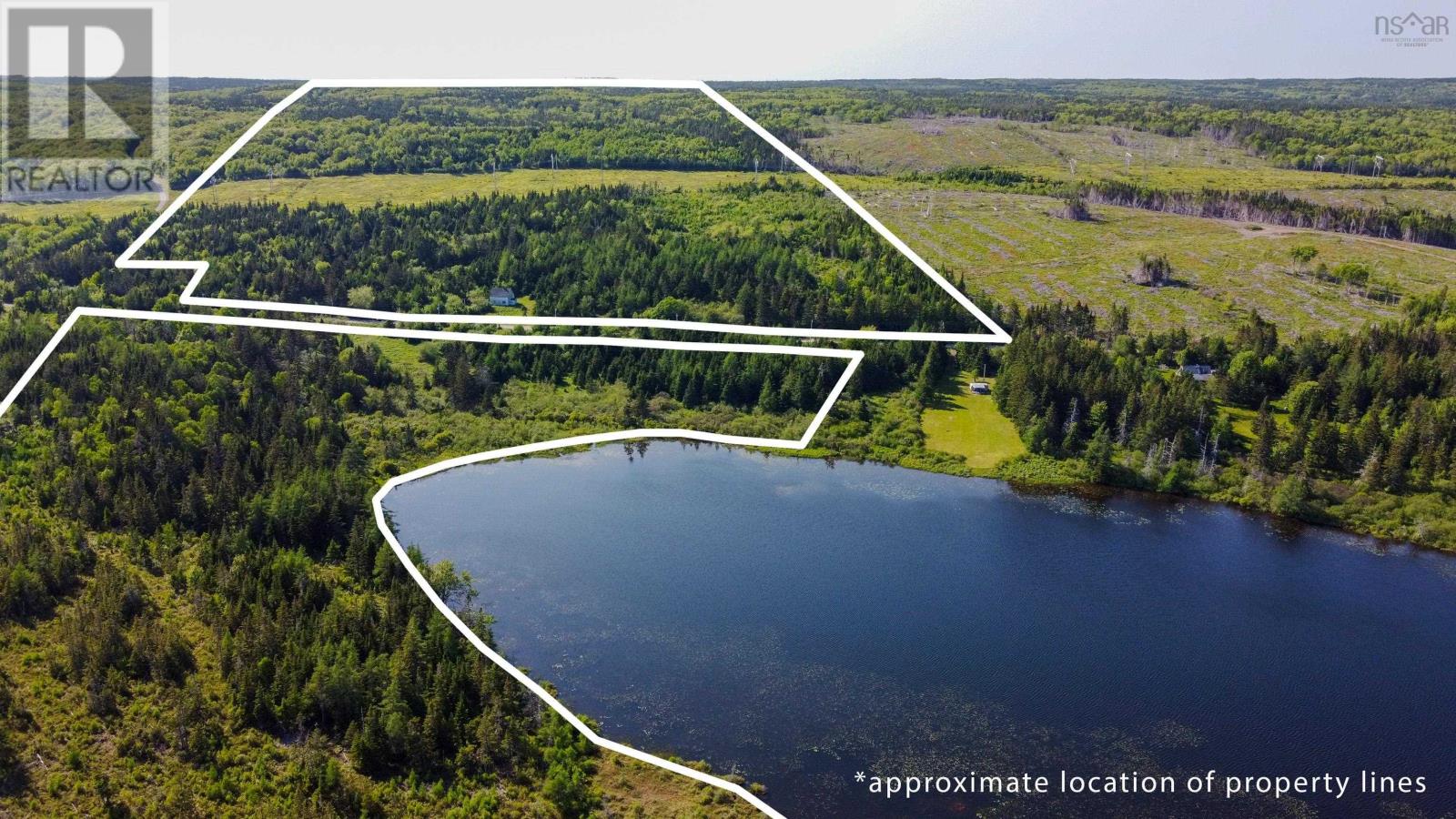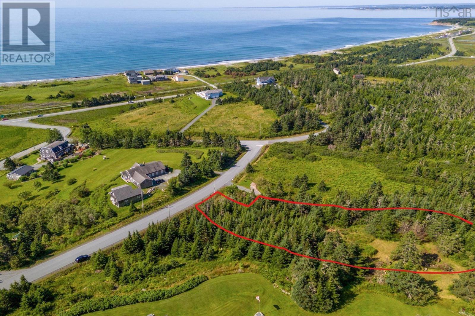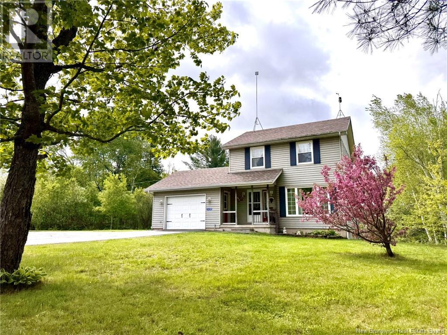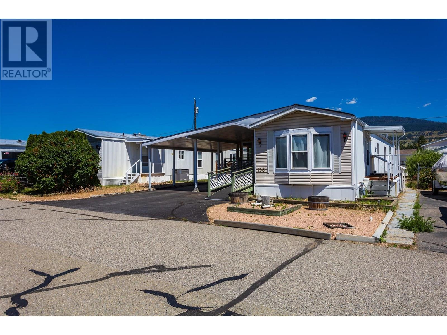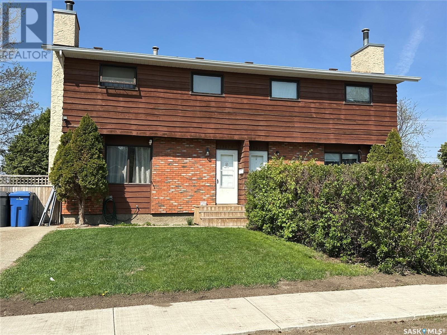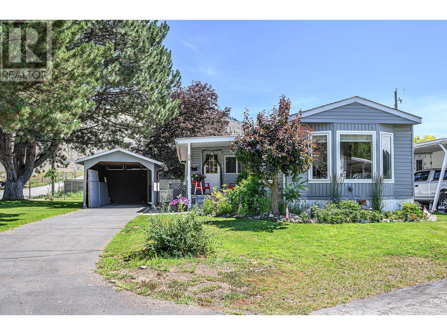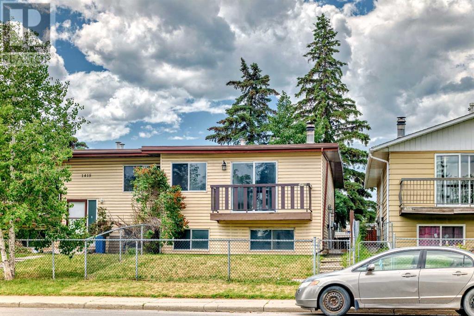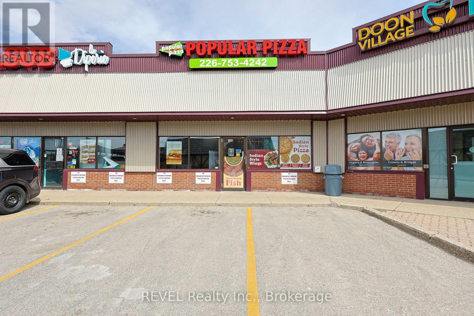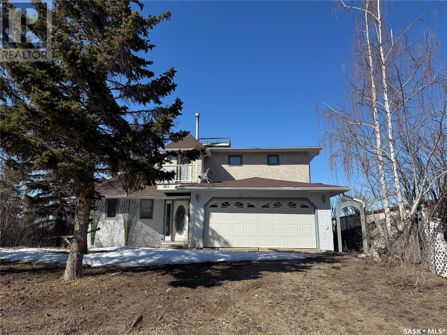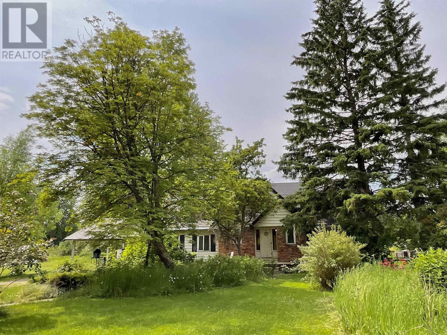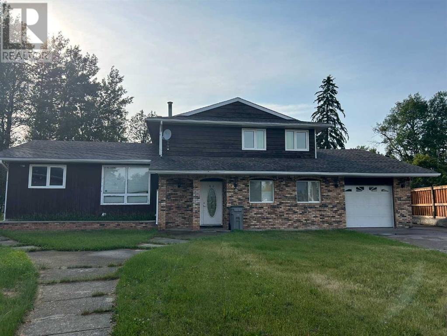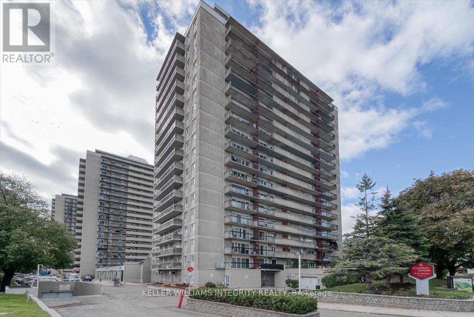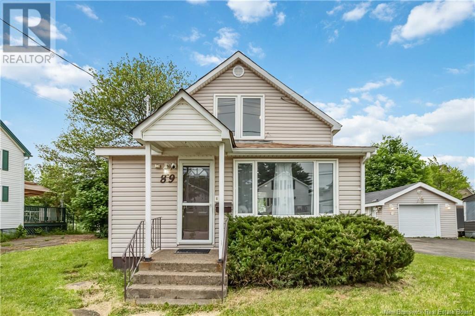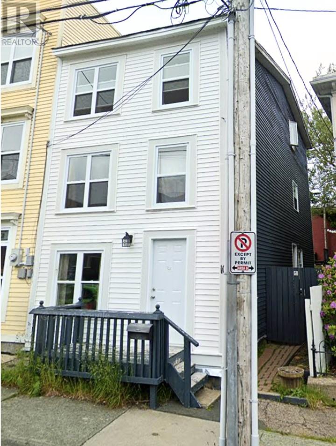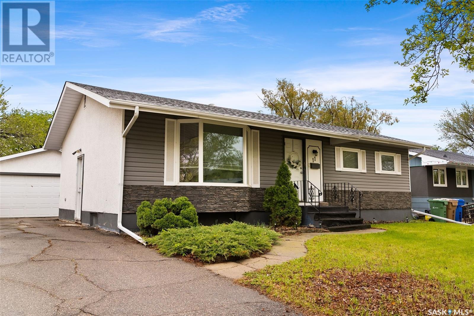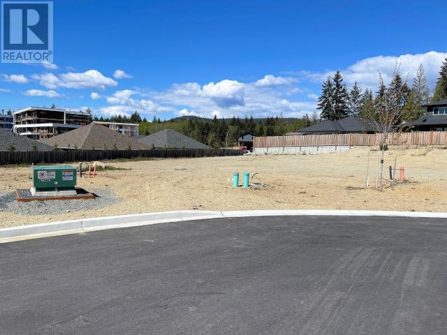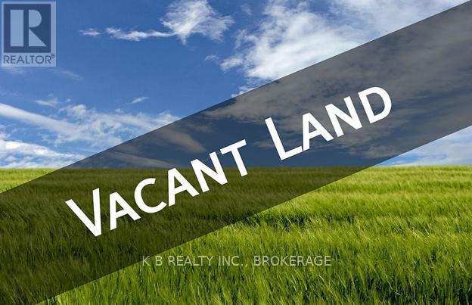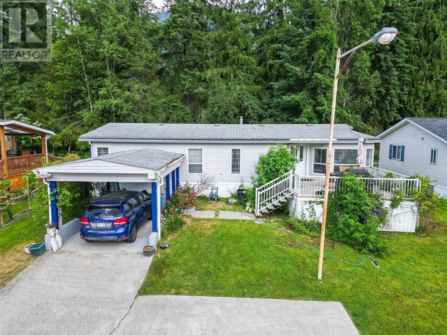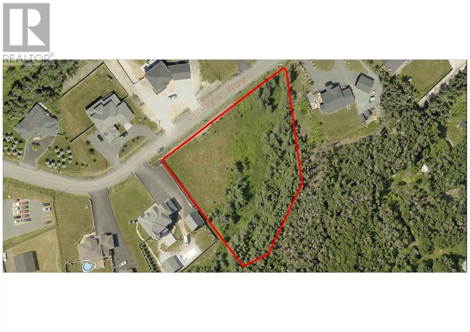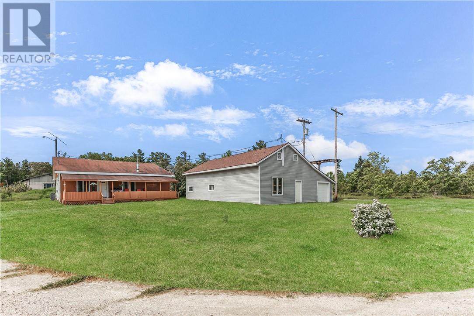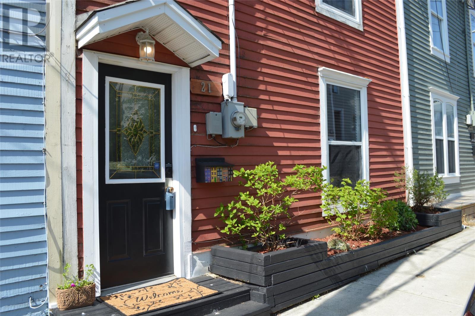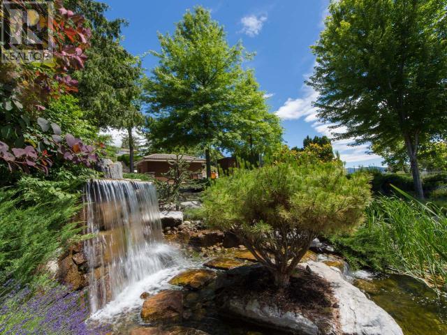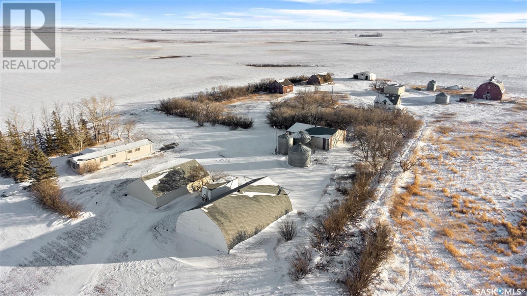Acreage Gospel Road
Glenmont, Nova Scotia
Nestled just moments away from town amenities and the captivating Bay of Fundy, this stunning acreage (to be subdivided from a larger parcel before closing) boasts a blend of mature forest, perennial streams, a serene pond, and pockets of cleared land along the roadside. Throughout the years, diligent efforts have been made to restore the original Acadian Forest species, resulting in a flourishing ecosystem teeming with wildlife. Both the wooded and cleared sections hold notable certifications; the wooded area was once certified by the Forest Stewardship Council, while the cleared portion earned an organic certification. With no chemical treatments for over two decades, this property stands as a rare and invaluable asset for future generations to cherish. (id:60626)
Keller Williams Select Realty (Kentville)
22 King St
Emo, Ontario
New Listing! Welcome to this refreshed and updated 5-bedroom bi-level home! The main floor boasts a spacious living room and an updated kitchen, complemented by a 3 piece bath and two well-appointed bedrooms—one featuring a private ensuite. The full basement expands the living space with a roomy recreation area, three additional bedrooms, a convenient half bath, and dedicated laundry facilities. The property features a detached garage for secure parking, a fenced-in yard, and a deck designed with wheelchair accessibility to ensure easy and inclusive outdoor living. Conveniently located close to Donald Young School, park, grocery store, and other amenities to suit your everyday needs! Don’t miss out on this fantastic opportunity—schedule your showing today! (id:60626)
RE/MAX First Choice Realty Ltd.
21 Clydesdale Road
Clydesdale, Nova Scotia
Nestled in a tranquil location, this delightful 3-bedroom home offers a blend of seclusion and serene living. Step out from the kitchen onto the rear deck an ideal spot to enjoy your morning coffee and take in the quiet surroundings. The generous lower level provides great potential for a secondary suite, making it a smart option for those looking to offset mortgage costs or create an income-generating rental space. (id:60626)
Royal LePage Atlantic(Stellarton)
17 Lakeview Avenue
Middle Sackville, Nova Scotia
COZY HOME AND ONE LEVEL LIVING IN MIDDLE SACKVILLE. ONLY MINUTES AWAY FROM SHOPPING, SCHOOLS, BUS ROUTE AND SITUATED ON A BEAUTIFUL LARGE TREED PRIVATE LOT. TAKE NOTE THIS PROPERTY IS ON MUNICIPAL SEWER(no septic). EXTENSIVELY RENOVATED HOME IN 2017/18 UPGRADES INCLUDE; ROOF SHINGLES, PVC WINDOWS, SPRAY FOAM INSULATED FLOOR, KITCHEN CABINETS, LAMINATE FLOORS, ELECTRICAL AND BREAKER PANEL, OIL TANK/2023, AMPLE ROOM TO BUILD A LARGE DOUBLE GARAGE AND GARDEN SUITE. THERE MAY BE POTENTIAL TO BUILD A NEW HOME AND POSSIBLY USE THE EXISTING HOME FOR A GARDEN SUITE( subject to HRM approval. Buyers should confirm with HRM). (id:60626)
Realty Connect Ltd.
1522 Fort Lawrence Road
Fort Lawrence, Nova Scotia
Renovated 4 bedroom bungalow just a five minute drive from downtown Amherst. The property has a fenced in backyard that borders land with horses, very peaceful. The roof shingles, siding and interior renovations are recent and off the kitchen you will find a screened in deck with a roof, great for entertaining. The home has laminate flooring and vinyl windows throughout and the heat pump supplements the electric heat. Just move in! There 3 bedrooms and 1 bath on the main level and a bedroom, 3 piece bath as well as a fantastic rec room on the lower level. For the outdoor enthusiasts just down the road you will find access to ATV and snowmobile trails. (id:60626)
Coldwell Banker Performance Realty
824 Salem Road
Enon, Nova Scotia
Escape to the beauty of Loch Lomond, with this once in a life time opportunity to own 193 acres of pristine land with close to 1500 ft of fresh water lake frontage. Located in Cape Breton County on the Salem Road. Lake Uist is a great spot to kayak and fish. Enjoy the sparkling clear water, the mountains, and the abundance of wild life. The property is mostly treed. There is a small fresh water lake/pond shared between this and one other property, that would be ideal to stock with fish. Whether you kayak from one lake to the other to fish, or go right up the Grand River to the ocean, in the spring, there is always an adventure awaiting you. It is a wonderful area to explore. With almost 200 acres, frontage on a small pond and frontage on Lake Uist, you will have lots of area for water sports, for fishing, hunting, bird watching, and more. 150 plus acres across the street from the lake with fantastic views, nice hard and softwood. You can hunt on your own land. Cut trees, build gardens, pastures, you name it. Whatever you are dreaming, you can do it here. Come build your dream home on this spectacular property! (id:60626)
Cape Breton Realty
0 Oceanic Drive
East Lawrencetown, Nova Scotia
Discover a prime piece of East Lawrencetown, a thriving surf community known for its stunning ocean views and vibrant outdoor lifestyle. This picturesque property offers the perfect canvas to build your dream home, surrounded by the natural beauty of Nova Scotia's coastline, with sweeping ocean vistas and a location just minutes from popular surf spots, this lot promises not only a peaceful retreat but also a connection to a dynamic and welcoming community. Whether you're looking to embrace the surf culture or simply enjoy the tranquillity of coastal living, this 1.21-acre property is a gem! Please contact your agent for viewing instructions. (id:60626)
Royal LePage Atlantic
2430 Route 108
Renous, New Brunswick
This charming three-bedroom, one-and-a-half-bathroom home in Renous, New Brunswick, offers a peaceful country setting while keeping everyday essentials within easy reach. Whether you're raising a family or looking for the perfect place to retire, this well-maintained home is ready for you. A paved driveway leads to two garagesone attached for easy entry during the winter months, saving you from the elements, and a second detached garage offering extra storage or workspace. Step inside, and youll find an inviting home filled with warmth and character. The cozy kitchen, complete with an attached dining area, is the perfect space for your family traditionswhether its a lively game night or a Friday night pizza party. Convenient main floor laundry adds to the homes practicality, making daily chores a breeze. The private lot is a nature lovers dream, ideal for birdwatching, gardening, or simply unwinding in the fresh country air. Adding to its charm, a small creek runs along the back of the property, offering a peaceful backdrop and a perfect spot to relax, explore, and enjoy nature. Located just minutes from local amenities, including a gym facility, community center, skating rink, and a country store, youll have everything you need close by. Plus, the city is only a short drive away, giving you the best of both worlds. This is more than just a houseits a home ready to welcome new memories. Dont miss the opportunity to make it yours! (id:60626)
Keller Williams Capital Realty (M)
495856 10th Line Unit# 65
Woodstock, Ontario
Nestled in the peaceful and picturesque Braemar Valley Park, just outside Woodstock, Ontario. This fully renovated Belair 12x42 park model residence offers the perfect setting for year-round living in a vibrant 50-plus retirement community surrounded by nature. From the moment you arrive, you’ll feel a sense of calm and comfort as you embrace the serene environment and active lifestyle this unique property provides. Designed for both comfort and style, this lovely home has been thoughtfully updated and features modern décor that effortlessly blends charm with practicality. The open-concept kitchen includes a charming breakfast bar, ideal for quiet mornings or entertaining close friends. You’ll appreciate the fresh interior aesthetic, which feels bright, welcoming, and move-in ready. Enjoy peace of mind with anew roof, fully insulated flooring, and extensive renovations throughout that ensure comfort in every season. This home was designed with ease of living in mind and is tailored for those seeking a relaxing, low-maintenance lifestyle. Residents enjoy a host of community amenities, including an outdoor pool for summer relaxation, a community hall for social events and activities, and on-site mail delivery for added convenience. The beautifully maintained park setting offers tranquil walking paths and opportunities to connect with nature right outside your door. Don’t miss this rare opportunity to join a close-knit community in one of Oxford County’s most desirable retirement settings. Whether you're seeking a full-time residence or a peaceful retreat, this home could be the perfect fit. The community pool is a great feature on those hot summer days and its steps away. (id:60626)
Real Broker Ontario Ltd.
720 Commonwealth Road Unit# 136
Kelowna, British Columbia
Welcome home to this beautifully updated 2 bedroom, 2 bathroom mobile home, featuring 400 sq ft addition complete with a cozy gas fireplace, perfect for relaxing all year round. you'll love the renovated kitchen and en suite, offering modern finishes and functionality. The bright, open layout provides plenty of space and storage, while the fenced yard adds privacy and a great outdoor area for a pet and/or gardening and entertaining. The outdoor space also offers an open back deck and storage shed. The front deck has been enclosed creating a cozy sun room. Located in a 55+ community, this home offers a peaceful and welcoming environment. close to shopping and recreation (id:60626)
Royal LePage Kelowna
1301 98th Street
North Battleford, Saskatchewan
Great opportunity to own a side by side two-storey duplex nestled in one of North Battleford’s most coveted neighbourhoods. This west side property has great curb appeal and a family-friendly floor plan. Each side of the duplex has 1050 square feet of living space as well as a full basement. The main floor of each unit has a large living room with a wood fireplace, eat-in kitchen with lots of storage, and a 2-piece bathroom, adding functionality to the space. The 2nd storey offers three bedrooms and a full bathroom. Recent upgrades include high efficiency furnaces and central air conditioning in both units, and newer vinyl plank flooring throughout the main floor and upper level. The property offers off-street parking, fenced yards, and it is located within walking distance of west side schools, parks, and downtown amenities. Don't miss out on the chance to own this exceptional duplex. Whether you're looking for an investment opportunity, or a place to call home with a built-in mortgage helper, this property offers endless possibilities. Schedule your showing today!! (id:60626)
Boyes Group Realty Inc.
2400 Oakdale Way Unit# 30
Kamloops, British Columbia
This beautifully maintained 2 bedroom 1 bathroom home is on a large corner lot surrounded by park-like greenery in the 55+ section of Oakdale. Great open concept living room, dining room, kitchen with skylight, family room with natural gas stove and den/office, 3 piece bathroom with walk-in shower, and good storage space. There have been many updates throughout including furnace, central air, washer/dryer, dishwasher, microwave, and more. Private and fenced back yard and good parking including detached carport. Great location close to park, recreation, shopping, and more. A must to view! (id:60626)
RE/MAX Real Estate (Kamloops)
B, 1415 44 Street Se
Calgary, Alberta
Step into this charming townhouse that offers a perfect balance of comfort and privacy. The main floor features a spacious open-concept living and kitchen area, perfect for entertaining or relaxing. The living room is warmed by a cozy fireplace, creating an inviting atmosphere.Downstairs, you'll find two comfortable bedrooms, each with its own closet, providing plenty of space for storage. A full 4-piece bathroom completes this level, ensuring convenience and functionality.Upstairs, you'll find a convenient laundry area, along with a 2-piece powder room for added ease and comfort.Located just steps from schools, shopping, and essential amenities, this home offers unbeatable convenience. Whether you're a first-time buyer or an investor, this property is a fantastic opportunity that shouldn't be missed! (id:60626)
Vip Realty & Management
105 - 600 Doon Village Road
Kitchener, Ontario
Turn-key franchise pizza store for sale in a high-traffic Kitchener plaza, just minutes from Conestoga College. This well-established business is located in a vibrant area surrounded by student housing, residential neighborhoods, and other busy commercial outlets. The store benefits from a loyal customer base, strong walk-in and delivery sales, and a recognizable brand that draws steady traffic throughout the week.Low rent, favorable lease terms, and efficient operations make this a profitable and easy-to-manage opportunity for both first-time buyers and experienced business owners. The current owner has maintained clean books and steady revenue, with room to grow through local marketing, expanded hours, and campus outreach. All equipment is in good working condition, and franchise support ensures a smooth transition.Buyer must be approved by the franchisor. All business information is as provided by the seller; the listing brokerage has not verified its accuracy. Buyers are encouraged to conduct their own due diligence. (id:60626)
Revel Realty Inc.
222 Daly Avenue
Regina Beach, Saskatchewan
TLC needed so bring your vision and creativity to this 1539 sq.ft. 2 storey ideally located only 2 blks from downtown Regina Beach. This spacious home offers 3 bdrms, 3 bathrooms and a separate full suite in the walkout level. A layout full of possibilities-perfect for anyone ready to roll up their sleeves and add value. This property features a generous main living area with views of Last Mountain Lake, a separate dining space and a functional kitchen layout. A 2 pc.bath/laundry room and direct entrance to the attached dbl garage complete the main floor. Upstairs you will find 3 well-sized bedrooms, including a primary suite with its own private bath and a additional full bathroom making it an ideal family home. With its endless potential and scenic lake views, this property is a chance for new owners to make it their own. Call today to schedule a viewing! (id:60626)
C&c Realty
537 Willow Street
Quesnel, British Columbia
Incredible Opportunity in Red Bluff! Unlock the potential of this charming single family, 4-bedroom, 1.5-bath home on a generous and level .86-acre lot. It is an estate sale and is being sold “as-is”, but this offers a unique opportunity for the right buyer to renovate and make it your own! The home needs significant work, but the large lot, welcoming neighborhood, and prime location make this a great option for a contractor, investor, or someone looking to take on a project. Enjoy the peace of a residential setting with the convenience of nearby schools, shopping, and amenities just minutes away. Don't miss your chance to bring new life to this well-located gem! (id:60626)
Century 21 Energy Realty(Qsnl)
1211, 279 Copperpond Common Se
Calgary, Alberta
Welcome to this beautiful 2-bedroom condo in the desirable community of Copperfield! This bright and inviting home features an open-concept layout with elegant hardwood floors throughout the main living areas. The modern maple kitchen boasts granite countertops, black appliances, and ample cabinet space, making it perfect for cooking and entertaining. The spacious living room is highlighted by a cozy corner gas fireplace, creating a warm and inviting atmosphere. Patio doors lead to your own private outdoor space, ideal for relaxing or enjoying your morning coffee. Book a private viewing today- this unit won’t last long! (id:60626)
Charles
421, 53414 Rr 62
Rural Lac Ste. Anne County, Alberta
Experience lakeside living at it's finest located in the community of Sherwood Cove on Lake Isle, This beautiful 2014 built 885 sq ft home is completely move in ready and all you need to bring are your personal items as all the main furniture stays with the home!!! This immaculate home features, 2 BR's, a 4-pce bath, a large open living area consisting of a kitchen w/peninsula, modern appliances, pantry, lots of cabinets, a huge living room w/electric fireplace and a breakfast nook. The large windows and vaulted ceilings bring in tons of natural light and the 20' x 8' covered deck expands your living space or perhaps a nice place to enjoy your coffee even in the rain! Outside you'll notice the NEW 24' x 16' deck, perimeter trees on 3 sides and a 0.53 acre lot with space enough for endless future possibilities. The community includes a public boat launch, walking trails, a golf course close by and year round enjoyment on the lake!!! (id:60626)
RE/MAX Vision Realty
903 Balsam Street
Northern Admin District, Saskatchewan
If you have been dreaming of a lake home just steps away from the lake ,look no further! The main floor is inviting and features a kitchen, dining area and oversized living room. The Primary bedroom has been expanded and could easily be converted back to 2 rooms. The 4 piece bathroom also serves as the laundry room. The upper level currently serves as an oversized bedroom space with a separate 3 piece bathroom. Plenty of room for the entire family and guests! Outside you will find a landscaped yard with alley access to the shop perfect for storing all the toys with 2 oversized doors and still plenty of work space! Whiteswan ,Whelan Bay is a quiet lake with clean clear water and some of the best fishing, surrounded with snowmobile and quad and ski trails . You do not want to miss the opportunity to own this lake home! Call today for your viewing (id:60626)
RE/MAX P.a. Realty
13 Centre Street
Middleton, Nova Scotia
Walk to all the schools and amenities of Middleton! This In Town Bungalow has 3 Spacious Bdrms and 2 full updated Baths on one level. Clean and Ready for Immediate Occupancy. Heat Pump heating & cooling. Primary Bedroom with Ensuite and Walk-in Closet. Kitchen with Breakfast Bar includes Fridge, Stove, Dishwasher & even the Bar Stools. Electric Fireplace and Hall Tree Stay. Closeted Entry at Back Door. Middleton water park across the street. Town Water & Sewer. Immediate Occupancy Available. Seller is licensed to trade in Real Estate in Nova Scotia. (id:60626)
Exit Realty Town & Country
58 Baxter Crescent
Whitecourt, Alberta
Welcome to this spacious house, perfectly situated on an huge lot that backs on to green space. With a thoughtful layout and generous living space, this home offers comfort, functionally, and room to grow. Enjoy the luxury of a solarium, a attached garage for convenience. Set in quiet ,established neighborhood, this property is the perfect opportunity for investors or a buyer with a vision. Whether you're looking to update and personalize or unlock the full potential of this exceptional lot, this is a rare chance to make a great home our own. (id:60626)
Century 21 Northern Realty
408, 10 Sage Hill Nw
Calgary, Alberta
This bright and modern 2-bed, 1 bath condo is located in the 1-year-old Sage Walk building, offering great neighbourhood views and a welcoming community feel.Enjoy an open-concept layout with sleek white cabinetry, stainless steel appliances, a kitchen island, and large windows that fill the space with natural light.Both bedrooms are spacious, and the 3-piece bath features a glass-enclosed shower. Extras include in-suite storage with laundry, 2 parking stalls (1 underground + 1 outdoor), and walking distance to Sage Hill Plaza with shops, restaurants, and more. (id:60626)
Unison Realty Group Ltd.
3512 43 Avenue
Red Deer, Alberta
RARE- MASSIVE 74'6" X 135' lot on a gorgeous Elm tree lined treed in highly desirable Mountview subdivision. This size of lot in this subdivision is very hard to find. Build your dream home in this fabulous location, close to walking trails, schools and all amenities. (id:60626)
Rcr - Royal Carpet Realty Ltd.
1027 Westminster Avenue W Unit# 201
Penticton, British Columbia
This is a rare opportunity to own a 2 bedroom home in a small strata complex featuring 4 residential units above 2 quiet commercial spaces. It’s an ideal rental property with excellent tenants already in place who would love to stay, or it could serve as a perfect starter home or secondary residence. The location is unbeatable, situated at Northgate Way in Penticton, just one or two blocks from the beach and steps away from all amenities, including a grocery store, liquor store, the KVR Trail, tennis courts, and a scenic walk along the South Okanagan Events Centre (SOEC). It’s an excellent choice for a parent with a child attending Okanagan Hockey Academy (OHA). Properties like this are seldom available for sale! Penticton Golf course straight ahead- and driving range (id:60626)
Royal LePage Locations West
541 Giroux Street
Pembroke, Ontario
Fully Updated, Turnkey Home in Prime Central Location. Welcome to this beautifully updated two-story, three-bedroom, two-bath home, perfectly situated in a central Pembroke neighborhood. This move-in ready gem offers modern living with style and convenience, featuring a brand-new white kitchen with contemporary finishes, sleek all-new laminate flooring throughout both levels, and a cozy electric fireplace for year-round comfort. Every inch of this home has been thoughtfully renovated, making it the ideal turnkey option just unpack and start enjoying. The spacious layout includes a bright, open-concept main floor, perfect for entertaining or relaxing with family, while the upper level offers three well-sized bedrooms and an updated full bath. Includes a stainless french door fridge and stainless microwave/hood fan, along with washer & dryer Location is key, walk to Algonquin College, nearby elementary and high schools, and the vibrant downtown core with shops, dining, and recreation. Commuters will appreciate quick and easy access to Highway 417, making travel to CNL and Garrison Petawawa a breeze. Additional highlights include a low-maintenance yard, updated systems, and the possibility for a quick closing. Whether you're a first-time buyer, investor, or looking to downsize with modern comforts, this home checks all the boxes. Don't miss out, book your showing today! 24-hour irrevocable required on all written offers. (id:60626)
RE/MAX Pembroke Realty Ltd.
26 Majestic Drive
Timmins, Ontario
Please note: there are known structural issues with this property. Almost 1,400 sq ft bungalow featuring 2+2 bedrooms and 2 bathrooms, built in 2008 and located in a fantastic area. This home offers main floor laundry, a detached heated 24x22 garage, central air, a fenced yard, an above-ground pool, and a back deck for outdoor enjoyment. Inside, you'll find a gas fireplace in the living room and an oversized rec room for added living space. For more details, please reach out to your realtor. (id:60626)
Revel Realty Inc.
1804 - 158c Mcarthur Avenue
Ottawa, Ontario
Welcome to 158C McArthur Avenue, Unit 1804 in Château Vanier! Perched on the 18th floor, this beautifully updated and move-in ready 2-bedroom, 1-bathroom condo offers stylish comfort with panoramic views of the city and Rideau River. The open-concept layout is bright and spacious, featuring modern superior insulated waterproof vinyl flooring throughout and a functional kitchen with crisp white cabinetry, stainless steel appliances, plenty of storage, and an oversized island that seamlessly connects to the living and dining areas. A wall of windows and a patio door flood the space with natural light and lead to your private balcony - perfect for relaxing or entertaining. The primary bedroom is generously sized with a full wall of closets, while the second bedroom is also spacious with ample storage. The bathroom includes a bath/shower combo and timeless neutral finishes. Enjoy the in-unit storage room and the 1 underground parking included. Château Vanier is a secure building that provides residents with several amenities, including an indoor pool, gym, sauna, library, hobby rooms, multiple party rooms, indoor car wash stations, and bicycle storage. The complex also features a terrace and walking paths for residents to enjoy - ideal for those with an active lifestyle. Located just minutes from downtown Ottawa with easy access to Highway 417, this condo is within walking distance to grocery stores, coffee shops, pharmacies, and other everyday conveniences. Don't miss the opportunity to make this fantastic unit your next home - book your visit today! (id:60626)
Royal LePage Integrity Realty
89 Lefurgey Avenue
Moncton, New Brunswick
Welcome to 89 Lefurgey Avenue a charming 1.5-storey home that beautifully blends classic character with functional modern living. Nestled in a mature, sought-after neighborhood, this inviting property offers comfort, space, and a move-in-ready appeal thats perfect for a variety of lifestyles. Step inside to discover a warm, open-concept layout. The front living room greets you with natural light and seamless flow into a well-appointed dining areaideal for both casual meals and entertaining guests. The adjacent kitchen is thoughtfully designed to maximize functionality, featuring ample cabinetry and workspace for the home chef. A full bathroom and a delightful screened-in back room complete the main level, offering an excellent space for morning coffee, evening relaxation, or a protected retreat from the summer sun. Upstairs, youll find two spacious bedrooms plus a versatile denperfect as a home office, nursery, or hobby room. The layout offers great flexibility to suit your familys needs. Outside, enjoy a fully landscaped yard with room to garden, play, or simply unwind. The detached garage and oversized shed provide generous storage and utility space, whether for vehicles, tools, or recreational gear. Additional updates include a BRAND-NEW ROOF, giving peace of mind for years to come. Whether you're a first-time buyer, downsizing, or seeking a well-maintained property in a central location, look no further. Book your private viewing right away (id:60626)
3 Percent Realty Atlantic Inc.
2847 Route 640
Hanwell, New Brunswick
Approx ten acres (3.3 hectares + 7200 sq meters), only ten minutes from Prospect Street with a pond and apples, surrounded by forest and wildlife. Your chance to have a paradise close to the city or develop into an exclusive subdivision. (id:60626)
Exit Realty Advantage
10 Catherine Street
St. John's, Newfoundland & Labrador
An excellent opportunity for investors!! This well-maintained home features 4 bedrooms plus a bonus room and 3 full bathrooms, with a shared (accessible) kitchen & laundry setup that’s ideal for rental use. The property is currently occupied by four reliable long-term tenants who are eager to stay, providing immediate and stable rental income! *** Significant renovations over the years, including: *** *2009: Upgraded water and sewer lines to the main *2017–2020: New front windows, siding, trim, and flooring throughout the main level and bedrooms *2020: Rebuilt rear foundation, updated plumbing and electrical, added wheelchair accessibility, and installed a roll-in shower *2022: Remaining windows replaced ***Investor-Friendly Features*** *Long-term tenants in place *Shared living layout for maximized rental income *Accessibility features appeal to a wider range of tenants *Most furnishings included (excluding tenant-owned items)—full inventory available upon request Don't miss out on this opportunity! (id:60626)
RE/MAX Infinity Realty Inc.
142 Gray Street
Windsor, Nova Scotia
Welcome to 142 Gray Street, a charming and spacious 2.5 storey home nestled in the heart of Windsor. Ideally located just steps from all of the towns amenities including grocery stores, schools, parks, restaurants, Kings-Edgehill School, and the Hants Community Hospital. Inside, youre greeted by a warm and inviting main floor featuring a welcoming foyer, bright living room, formal dining area, and a functional kitchen, along with a handy laundry room and a full 3 piece bathroom. The second level offers 3 good-sized bedrooms, a full 4 piece bath, and a flexible den or home office, perfect for working from home or study space. The third floor provides two additional bedrooms, great for growing families or those needing extra space for guests or hobbies. Sitting on municipal services and just 45 minutes to Halifax, this home blends small-town charm with accessibilitymaking it a perfect fit for families, professionals, or anyone looking to enjoy all that Windsor has to offer. (id:60626)
Royal LePage Atlantic - Valley(Windsor)
11 Kangles Street
Regina, Saskatchewan
Welcome to 11 Kangles Street, a well-kept 1,040 sq ft bungalow nestled in the heart of Glencairn — one of Regina’s most established and family-friendly neighborhoods. This solid home features three bedrooms and two and a half bathrooms, making it a comfortable fit for families, first-time buyers, or investors. The main floor showcases updated vinyl plank flooring from 2021, which pairs nicely with the home’s energy-efficient PVC windows and low-maintenance vinyl siding. The partially developed basement includes two additional dens, each equipped with closets and 14" x 30" windows, offering versatile space for a home office, gym, or guest area. A former non-regulation suite has been thoughtfully removed, opening up a 26’ x 15’ area with a concrete floor — ready for future customization. A high-efficiency furnace was installed in 2019, contributing to the home’s overall comfort and energy savings. Outside, you'll find a spacious 22’ x 28’ detached garage, perfect for vehicle storage, hobbies, or workshop use. This home is ideally located near schools, parks, and East Regina’s many shopping and dining amenities, offering exceptional value and future potential in a mature, welcoming neighborhood. (id:60626)
Jc Realty Regina
Lot 58 Edgehill Crescent
Powell River, British Columbia
SERVICED BUILDING LOTS available in Edgehill Crescent. Add your custom home to this popular, diverse new neighbourhood in central Powell River. Ideal location is within walking distance to recreation centre, shopping, schools, hospital, cafes, restaurants, library, and the Millennium Trail system. Sidewalks and street lighting are in place, and services are ready to connect. Call today for more information. (id:60626)
Royal LePage Powell River
Unit F - 0 Robinson Road
Stone Mills, Ontario
Here is a great 2.5 acre lot ready for you to build your new home on. Nice level lot., on a quiet road, great spot for those that love the outdoors. New well and driveway to be installed. Close to the quiet village of Camden East. Access to the Cataraqui trail is only a 5 minute walk away. Camden Lake and Varty Lake are close-by for those that love to be on the water. Easy access to the 401, (only a 7 minute drive away) and mid-distance between Napanee and Kingston. (id:60626)
K B Realty Inc.
5128 49 Av
Drayton Valley, Alberta
Cute and cozy bungalow on a private street with multiple upgrades! This home is on a quiet no through road with green space across the street. Recent upgrades include new shingles on home and garage, new kitchen cupboards and counters, fully renovated 4 piece bath upstairs and a new 3 piece bath downstairs, new eaves troves, redone front deck with new railing, new basement windows to meet egress code and 2 new garage doors! The main level features hardwood and lino flooring in excellent condition, bedrooms and a massive living room. The partially finished basement a sizeable living area, a huge bedroom with 2 doors that can easily be split into 2 bedrooms, and a 3 piece bath and another den/office area. The massive yard is perfect for enjoying the outdoors and is fully fenced with a 22x24 garage. And what a location! Very private and walking distance to restaurants, shopping, and downtown! The front south facing deck faces green space and is perfect for soaking up the sun! Fabuous home, great location! (id:60626)
Century 21 Hi-Point Realty Ltd
14&18 Burnside Bridge Road
Mcdougall, Ontario
9 acre building lot on the outskirts of Parry Sound in one of the most desirable locations in the Township of McDougall, Taylor subdivision. This property has two separate pins/2 separate parcels. Whether your'e looking to build your dream cottage country home with an abundance of privacy , keep one and save one for family and future build or a family compound, you have choices! Inquire with the Township to learn more about building two primary dwelling on one lot. Close to Mill lake/Mountain Basin/Portage Lake. A year-round maintained municipal road. A full lush forest for great privacy. Hydro at the road. Just minutes away from the town of Parry Sound with schools, College, shopping, theatre of the arts and hospital. Kids can catch the school bus and you can stay back in the morning working from your office with a view. Enjoy all season activities in the area. Go boating at many area lakes and Georgian Bay. ATVing, snowmobiling, hiking, ice fishing. Live rural yet be close to all necessities. Live work and play in cottage country. Click on the media arrow for video. Hst in addition to price. (id:60626)
RE/MAX Parry Sound Muskoka Realty Ltd
7126 3a Highway Unit# 46
Nelson, British Columbia
Welcome to this charming 3-bedroom, 2-bathroom double-wide manufactured home, ideally situated in a desirable 55+ park in the picturesque community of Balfour. Step inside and discover a spacious, open-concept living area seamlessly connecting the bright, large kitchen with its ample counter space, dining room, and living room, creating an inviting atmosphere perfect for entertaining or relaxing. Enjoy the abundance of natural light in the versatile south-facing sunroom, an ideal spot for a morning coffee or an evening read. The generous primary bedroom offers a private retreat, complete with a full ensuite bathroom for your comfort and convenience. Outside, a large front deck provides stunning panoramic mountain views, perfect for enjoying the serene Kootenay landscape. The smaller back deck offers access to a private, low-maintenance backyard with a lovely garden area and a convenient garden shed. An attached carport provides sheltered parking. Stay cozy on cooler evenings with the inviting gas fireplace in the living room. As a resident of this park, you'll also enjoy lake access, and the potential of moorage for a boat, perfect for those who love to spend time on Kootenay Lake. This home combines comfort, privacy, and community, all within a tranquil 55+ setting, just moments from Balfour's amenities, including the Balfour Golf Course and the Kootenay Lake ferry. Don't miss this opportunity to embrace a relaxed Kootenay lifestyle! (id:60626)
Bennett Family Real Estate
208 H Avenue N
Saskatoon, Saskatchewan
Long-Established & Popular Business for Sale! Rare opportunity to acquire Tsui King Lau, a well-known, fully licensed restaurant in Saskatoon with over 30 years of successful operation. Suitable for a wide range of cuisines – Indian, Filipino, Chinese, Western, Vietnamese, and more. Extensive renovations completed in 2023–2024, including modern bar and wine display; Approx. 100 seats with loyal clientele (70% local, 30% Asian/Chinese); High-end commercial kitchen plus extra space for walk-in cooler or freezer ; Liquor license in place; potential to add VLTs for additional income ; Ample parking spaces; Approx. $5,500/month rent (includes occupancy costs) ; Business-only sale – no real estate included (id:60626)
L&t Realty Ltd.
1960 Northern Flicker Court Unit# 23
Kelowna, British Columbia
McKinley Beach!! One of the BEST lots at Juniper Grove. Walk-out rancher lot overlooking the pond and greenspace! This lot is located on a quiet cul de sac and is ready to be built on. Plans for the property are available. Build your dream home today with Rykon Construction & Dynamic Construction. GST is PAID! (id:60626)
RE/MAX Kelowna
Lot 100b Dockview Lane
Hammonds Plains, Nova Scotia
Beautiful building lot in Hammonds Plains with GU-1 zoning! View this incredible lake front lots in a quiet area with lots of privacy. GU-1 zoning offers the option to have income units or in-law suite within your home! (id:60626)
Exp Realty Of Canada Inc.
Lot 6 Jenny's Way
Logy Bay-Middle Cove-Outer Cove, Newfoundland & Labrador
Step into luxury living at this executive piece of land nestled on a serene cul-de-sac with a little picturesque river flowing through. This rare gem offers the perfect blend of tranquility and exclusivity, presenting an ideal canvas for upscale development or private estate construction. Strategically located for both accessibility and natural charm. This land offers a unique opportunity to build your dream home and embrace the unparalleled beauty of riverside living while enjoying the convenience and privacy of this location. Welcome to a distinguished retreat where luxury meets convenience and nature meets elegance. (id:60626)
Royal LePage Property Consultants Limited
5751 Bidwell
Little Current, Ontario
Spacious 5-bedroom residence nestled on 4 acres in a tranquil rural area, just 10 minutes from Little Current. This home offers numerous appealing features at a budget-friendly price, allowing for personal updates. It includes two sizable outbuildings or workshops, perfect for various uses. While the property requires some renovations, it presents an excellent opportunity for those seeking to make it their own. (id:60626)
Revel Realty Inc.
21 Dick's Square
St. John's, Newfoundland & Labrador
Great downtown home within walking distance to shopping, entertainment, fabulous restaurants, and the Harbour. Spacious three-bedroom home that features two full bathrooms, a bright living room, and an eat-in kitchen with a walkout to the back deck. The eat-in kitchen features ample cupboards and counter space, making it ideal for those who love to cook. This home features hardwood floors throughout and a spacious primary bedroom with ample space for a king-size bed. Additionally, there is a four-piece ensuite, including a jet bath and a separate shower. The property features two additional bedrooms, a second full bathroom, and a laundry room. The basement is unfinished, but it is perfect for storage. The home is recently painted and could include the furniture if the buyer is interested. Quick closing is available, and this home is easily accessible for showings. (id:60626)
Royal LePage Atlantic Homestead
1336, 81 Legacy Boulevard Se
Calgary, Alberta
Welcome to this beautifully updated and freshly painted condo located in the thriving, family-friendly community of Legacy—one of Calgary’s most desirable southeast neighborhoods. This spacious home features 2 bedrooms plus a versatile den, perfect for a home office, nursery, or guest space, along with 2 full bathrooms for added comfort and convenience. The open-concept layout is filled with natural light, and the fresh updates give it a modern, move-in-ready feel. Step out onto the sunny private balcony, complete with a gas outlet for your BBQ—ideal for summer grilling and relaxing evenings. Underground parking stall for your convenience. Enjoy the benefits of a prime location, just minutes from shopping, schools, parks, and major roadways for an easy commute. Whether you're a first-time buyer, downsizer, or investor, this condo offers fantastic value and a lifestyle of comfort in a vibrant community. Great complex, low condo fees. Don’t miss this opportunity to own a stylish, functional home in Legacy! (id:60626)
Cir Realty
17701 Erieau Road
Erieau, Ontario
Prime building lot located at the gateway to the awesome lakeside village of Erieau. 2+ total acres. Tranquility at its finest with only one nearby neighbour. Rondeau Bay is just behind the lot and Lake Erie is across the street. The beautiful Marsh Walking Trail is right next door and The McGeachey Pond Conservation Area is a short walk down the road. The lot has been brought up to the LTVCA's elevation requirements and is ready for construction. Natural gas, hydro and municipal water services available. Erieau offers everything you need from quaint shops, great restaurants, microbrewery, convenience store, LCBO, marina and, of course, the gorgeous sandy beach. The town of Blenheim is just 10 minutes away and offers more shopping, grocery stores, Canadian Tire and a Home Hardware. Deer Run and Willow Ridge golf courses are also nearby. It's your move, call now! (id:60626)
Royal LePage Peifer Realty(Blen) Brokerage
40 Ferry Road
Moser River, Nova Scotia
Welcome to the quaint community of Moser River on the Eastern Shore of Nova Scotia that offers a post office, playground, fire hall and convenience store with all other amenities available 20 minutes to Sheet Harbour with Hospital and new PP-12 School. Located in this seaside community you will find this completely renovated 3 bedroom, 1 bathroom home with detached garage and approximately 185 feet of waterfront on Necum Teuch Harbour. This home has seen numerous updates including steel roof, windows, siding, new septic tank and the main floor was completely renovated from the studs(spray foam insulation, wiring, plumbing, flooring and more). You will love the beautiful custom dine-in kitchen with soft touch closing cupboards, tiled back splash, under cabinet lighting, quartz countertops, and new appliances. Leading off the kitchen is a nice size living room with convenient ductless heat pump giving heat in winter and air conditioning in the summer, down the hallway is an extra large primary bedroom with 3 closets, a second main floor bedroom and a renovated 3 piece bathroom with quartz counter and custom tiled walk-in shower. Also on the main level is a front mudroom with laundry making this a great one level living home. The basement houses a 3rd bedroom (not an egress window), storage room, combination wood/oil hot water boiler system, generator panel, and walk-out to the yard. Enjoy the private yard that gently slopes to the water with a boat launch for exploring the nearby wild islands, a 20x24 garage and a storage shed. This property is off the main road and offers quiet waterside living and also near miles of ATV trails off of Moser River North Road in which you can take your ATV right from your home. Dont let this opportunity pass you by, book your appointment to view today! (id:60626)
Century 21 Trident Realty Ltd.
4110 36th Avenue Unit# 11 Lot# 11
Osoyoos, British Columbia
PRIME BUILDING LOT in SONORA RIDGE, an exclusive gated community on the southeast side of Osoyoos. Perfect lot ideal for a walk-out Rancher style home, complementing the outstanding quality and craftsmanship found in all South Western inspired Sonora Ridge homes. Renowned for their award-winning landscaping, this community upholds a standard of excellence with a building scheme in place to ensure uniform, high-quality homes. Situated just one block from the beach, this location offers the perfect blend of tranquility and accessibility, being only minutes away from town, shopping, parks, and numerous award-winning wineries in Osoyoos. Additionally, residents can enjoy a beautiful common area water park featuring a pond, waterfall, and scenic walking paths. Seize the opportunity to create your dream home in this prestigious community, where every aspect is crafted for an exceptional living experience. (id:60626)
RE/MAX Realty Solutions
Bender Acreage
Loreburn Rm No. 254, Saskatchewan
Welcome to the Bender Acreage. With its close proximity to Elbow and Lake Diefenbaker, the options on this property are limitless. The property features an impressive 6 out buildings including a 30' x 48' garage with concrete floors, 40' x 60' quonset with concrete floors, 36' x46' Goodon building with dirt floor, 25'x36' garage with concrete floors and a 30'x34' workshop featuring a gantry crane as well as power. These buildings provide excellent storage options for personal use or to generate extra income from boat and RV Storage. The property also features an 1,104 1977 built mobile home which boasts 2 beds and 1 bath. The home also includes a concrete crawl space for additional storage. Call today to schedule your private showing! (id:60626)
RE/MAX Saskatoon

