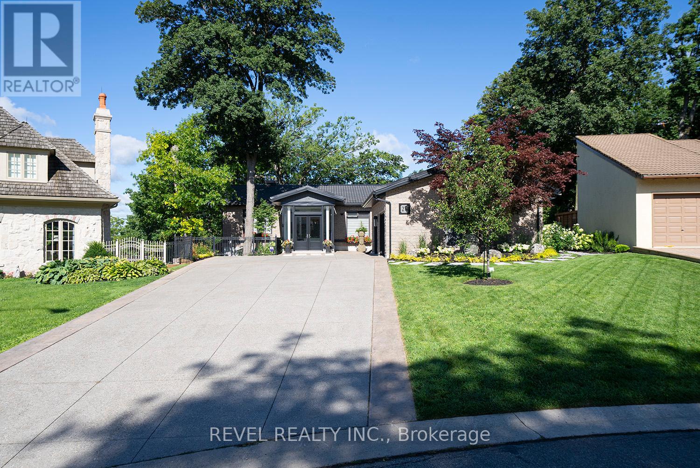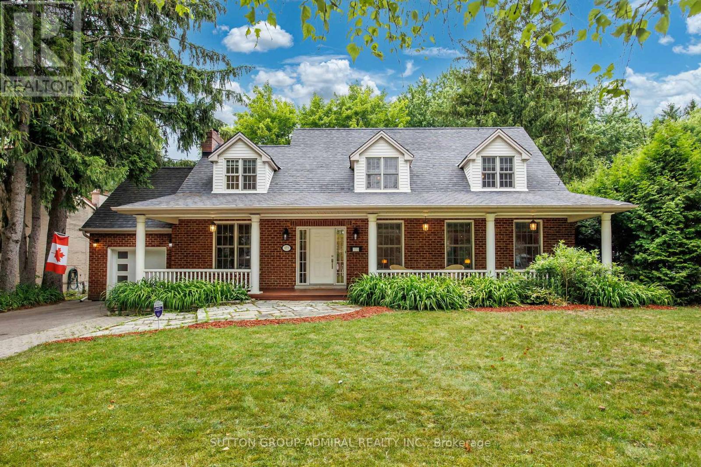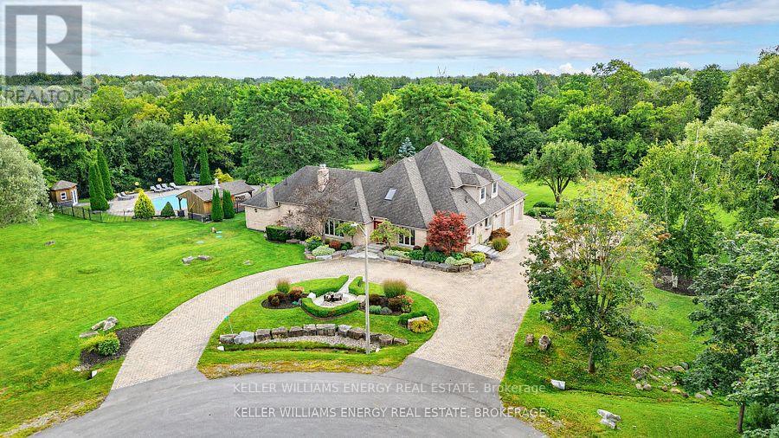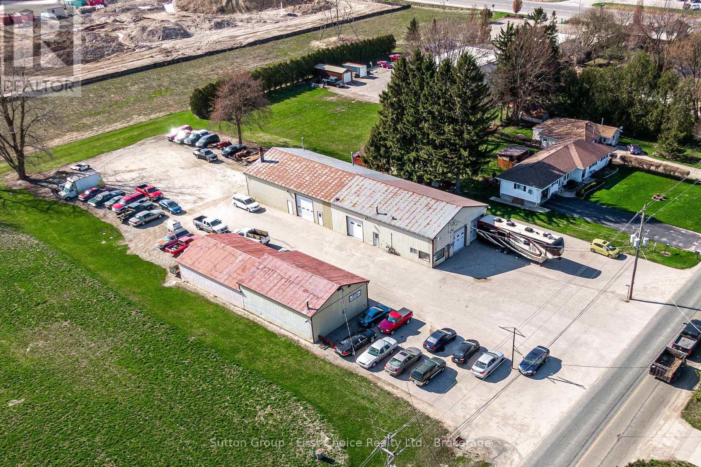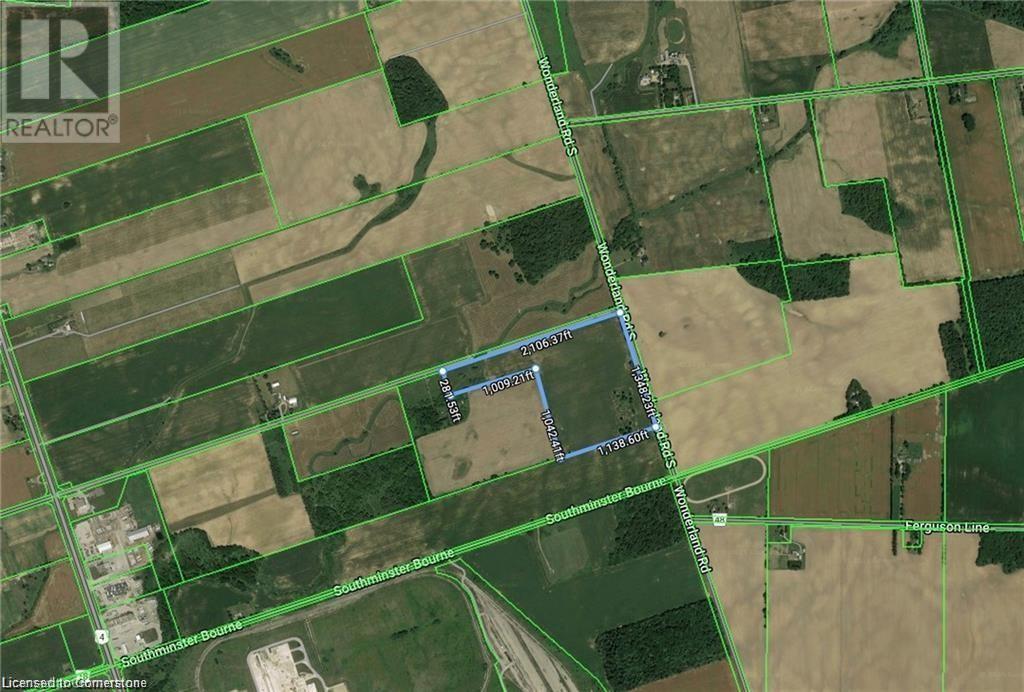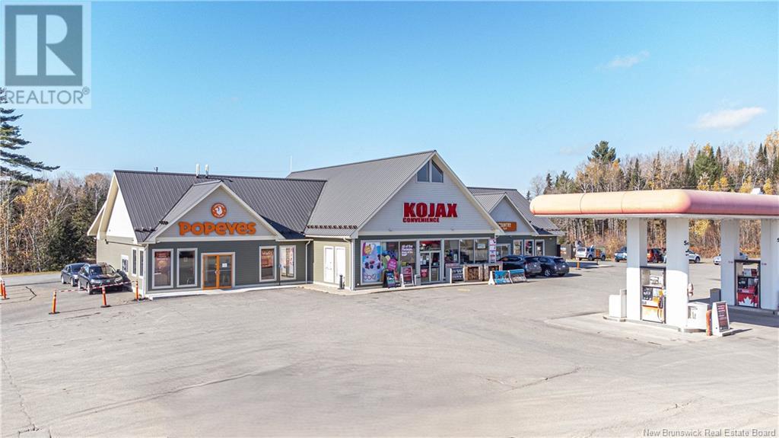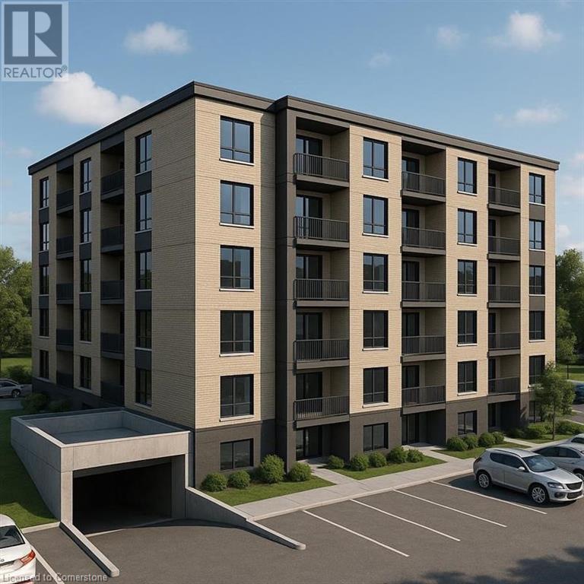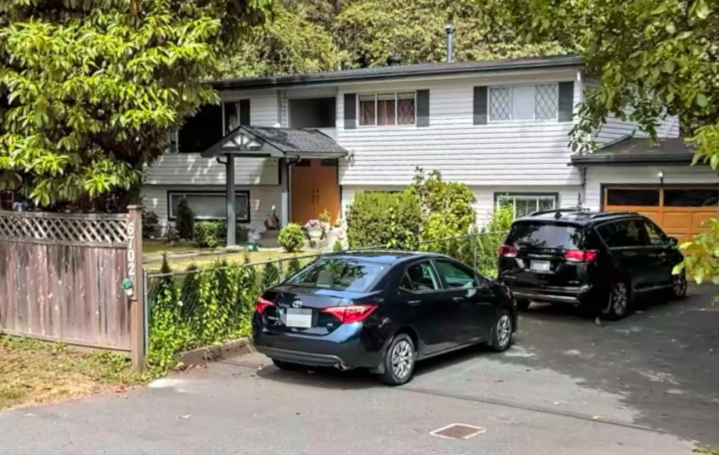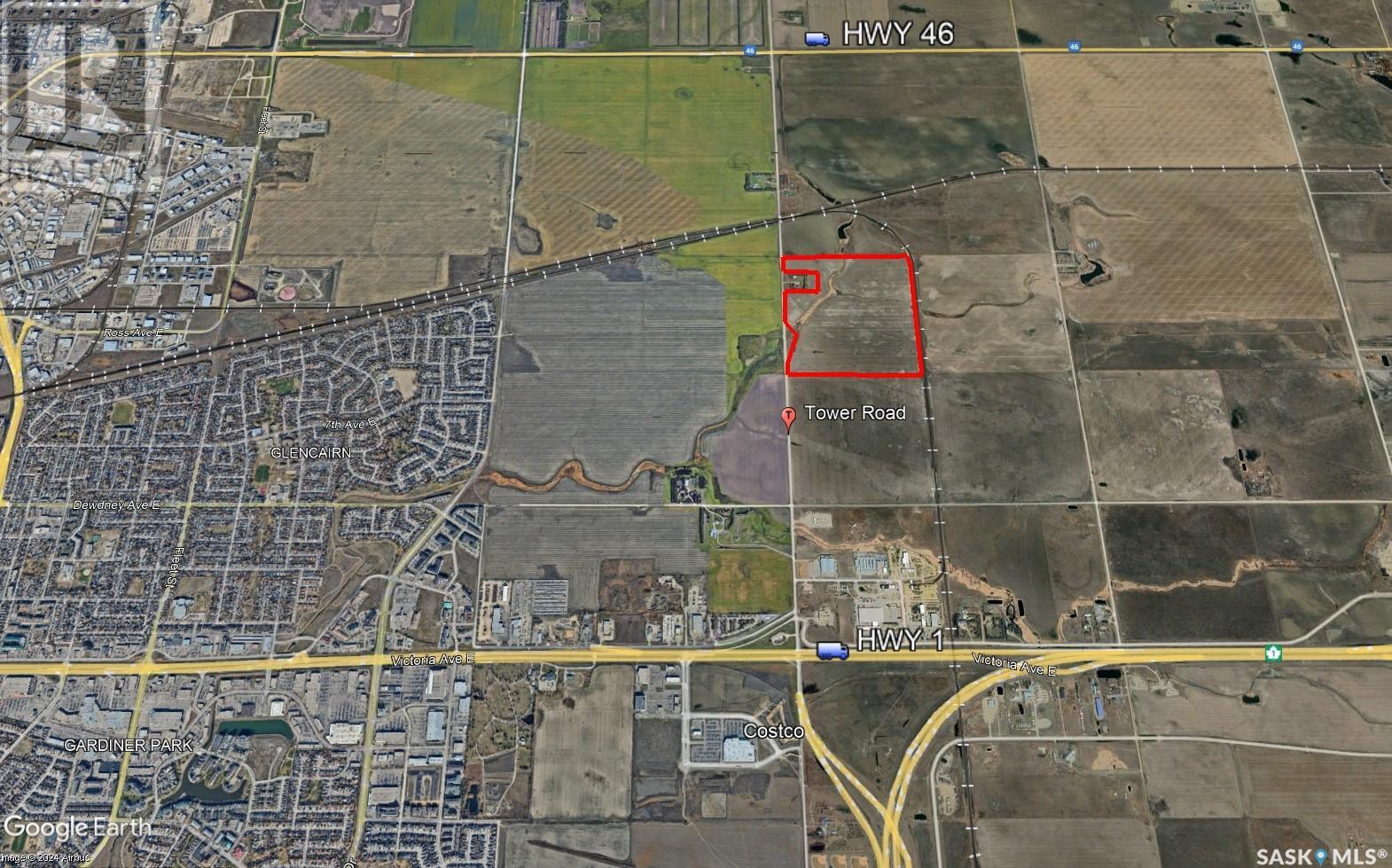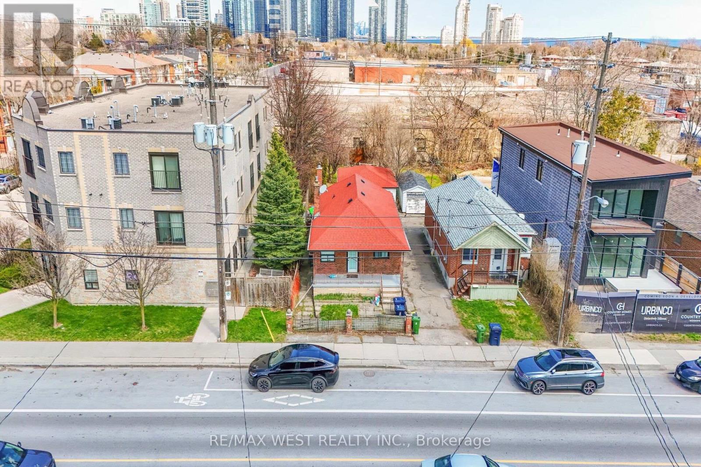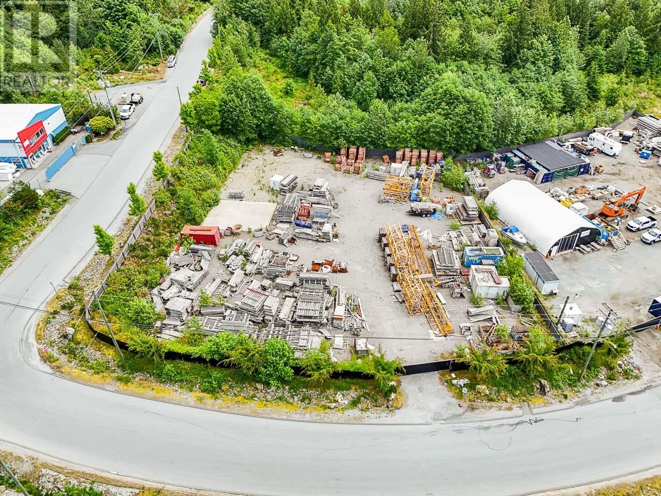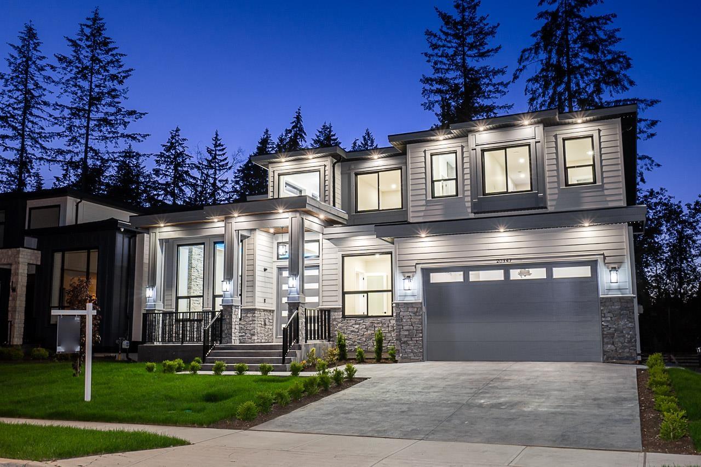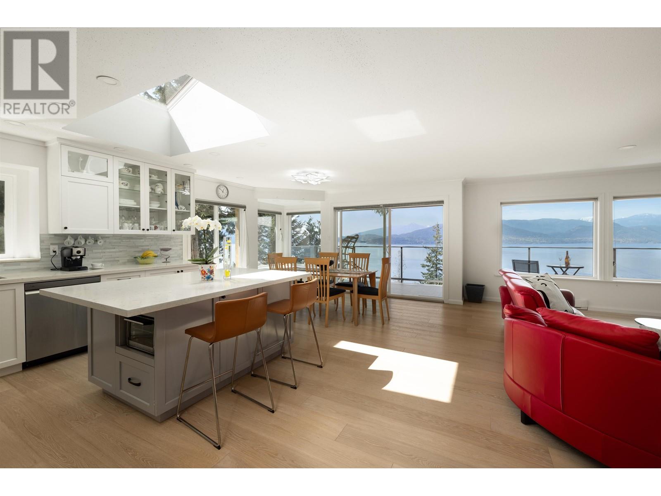26 Scarfe Gardens
Brantford, Ontario
Rare Riverside Retreat in the Heart of the City Welcome to 26 Scarfe Gardens, a spectacular custom home tucked away on a quiet cul-de-sac in prestigious Ava Heights. Set on a premium ravine lot with breathtaking views of the Grand River, this one-of-a-kind property offers unmatched privacy & a lifestyle that feels like a year-round getawaywithout leaving the city. With nearly 5,000 sq. ft. of finished living space, this home features 2+1 bedrooms, 3.5 bathrooms, & an oversized, insulated double garage with a dedicated gas furnace. Vaulted ceilings & expansive windows flood the home with natural light, offering stunning views of the in-ground pool, mature trees, & professionally landscaped perennial gardens. The chefs kitchen boasts built-in appliances tucked behind custom cabinetry, seamlessly flowing to a dining space that comfortably seats 10. Enjoy multiple living areas including a formal living room, great room, finished recreation zone, & even a yoga retreat. Three gas fireplaces add cozy ambiance year-round. Each bedroom features its own full bath, including a steam shower, plus a guest powder room for entertaining. Step outside to your three-tiered deck with panoramic views of the ravine & riverperfect for relaxing or entertaining. The walk-out basement offers in-law suite potential with the option to add a fourth bedroom. Additional highlights include a steel roof, low-maintenance stamped concrete & aggregate walkways & driveway, & an impressive enclosed entryway with heated floors. The main floor primary suite features a Juliet balcony, walk-in closet, & a spa-like ensuite with a soaker tub & glass-enclosed shower. A dedicated home office & study provide flexibility for todays lifestyle. The garage offers access to both the backyard & basement for added functionality. Minutes from highway access, golf, trails, galleries, & everyday amenities. This is riverside living at its finesta peaceful retreat with urban convenience. Your private oasis awaits. (id:60626)
Revel Realty Inc.
26 Scarfe Gardens
Brantford, Ontario
Rare Riverside Retreat in the Heart of the City Welcome to 26 Scarfe Gardens, a spectacular custom home tucked away on a quiet cul-de-sac in prestigious Ava Heights. Set on a premium ravine lot with breathtaking views of the Grand River, this one-of-a-kind property offers unmatched privacy & a lifestyle that feels like a year-round getaway—without leaving the city. With nearly 5,000 sq. ft. of finished living space, this home features 2+1 bedrooms, 3.5 bathrooms, & an oversized, insulated double garage with a dedicated gas furnace. Vaulted ceilings & expansive windows flood the home with natural light, offering stunning views of the in-ground pool, mature trees, & professionally landscaped perennial gardens. The chef’s kitchen boasts built-in appliances tucked behind custom cabinetry, seamlessly flowing to a dining space that comfortably seats 10. Enjoy multiple living areas including a formal living room, great room, finished recreation zone, & even a yoga retreat. Three gas fireplaces add cozy ambiance year-round. Each bedroom features its own full bath, including a steam shower, plus a guest powder room for entertaining. Step outside to your three-tiered deck with panoramic views of the ravine & river—perfect for relaxing or entertaining. The walk-out basement offers in-law suite potential with the option to add a fourth bedroom. Additional highlights include a steel roof, low-maintenance stamped concrete & aggregate walkways & driveway, & an impressive enclosed entryway with heated floors. The main floor primary suite features a Juliet balcony, walk-in closet, & a spa-like ensuite with a soaker tub & glass-enclosed shower. A dedicated home office & study provide flexibility for today’s lifestyle. The garage offers access to both the backyard & basement for added functionality. Minutes from highway access, golf, trails, galleries, & everyday amenities. This is riverside living at its finest—a peaceful retreat with urban convenience. Your private oasis awaits. (id:60626)
Revel Realty Inc
3301 Skipton Lane
Oakville, Ontario
Stunning Mccorquodale Model By Monarch Offering Over 4,800 Sq. Ft. Of Luxurious Living Space!This Beautifully Recently Upgraded Home Features 4+2 Bedrooms, 4.5 Bathrooms, Two Dedicated Office Areas, And A Fully Finished Basement. The Main Floor Boasts 9' Smooth Ceilings,Hardwood Floors, Pot Lights, 11" Baseboards, And Oversized Windows Throughout. The Sun-Filled Living Room With Gas Fireplace Flows Into The Upgraded Eat-In Kitchen With Granite Counters, A Large Island/Breakfast Bar, Stainless Steel Appliances, And Crown Moulding. The Primary Suite Features A 5-Piece Spa-Style Ensuite With Granite Double Sinks, Soaker Tub, And Glass Shower.The Expansive Basement Offers A 21'x28' Rec Area With Laminate Flooring, Wet Bar With Island And Fridge, Two Additional Bedrooms, A 3-Piece Bath, And Plenty Of Storage. Step Outside To A Sunny Private Yard With A Stunning Gazebo Perfect For Entertaining. Welcome Home! (id:60626)
Sutton Group-Admiral Realty Inc.
177 Mill Street
Richmond Hill, Ontario
Welcome to this beautiful family home located in Mill Pond, one of Richmond Hills most desirable neighborhoods, just steps from the scenic Mill Pond and its surrounding trails. Mature tree envelop the property, offering privacy and natural beauty in every season. Step into your Own Muskoka-Inspired Backyard Retreat, Enjoy endless family time in the private, beautifully landscaped yard featuring an 18' x 36' heated saltwater pool, a hot tub spa with a separate winter-use line, and a custom cabana/changing room. A fully powered garden shed adds functionality, while a play-safe area and entertainment zones with wired outdoor speakers make this the perfect space for relaxing or hosting. Inside, a thoughtfully designed open-concept great room and dining area create an inviting layout ideal for everyday living and entertaining. The spacious kitchen is a chefs dream, showcasing a large granite island with seating and storage, premium LUXOR cabinetry, stainless steel appliances, ample storage, and a reverse osmosis drinking water system. The cozy family room includes custom built-in cabinetry ideal for work-from-home and a fireplace for added warmth. Gleaming hardwood floors elevate the homes style and comfort. The finished basement adds exceptional versatility, complete with a second kitchen, a large recreation room with a gas fireplace, a huge storage room, and a dedicated exercise or music room perfect for family living, guests, or multi-generational use. This home is ideally situated within the catchment of top-rated schools, including Alexander Mackenzie Secondary School, known for its prestigious IB and arts programs, and St. Theresa of Lisieux Catholic High School. Enjoy the convenience of nearby amenities: restaurants, markets, Hillcrest Mall, supermarkets, the Richmond Hill Centre for the Performing Arts, public library, and easy access to Highways 400, 404, 407, and Hwy 7. Public transit is readily available via YRT and GO Train at Richmond Hill and Maple station. (id:60626)
Sutton Group-Admiral Realty Inc.
1659 Hamilton Road
London, Ontario
Referred to as 1000-year homes, this immaculate custom-built house has ICF (Insulated Concrete Form) construction. All exterior walls are solid concrete from footing to peak, making it energy-efficient and extremely durable. This 5-bed, 4-bath home boasts over 5,600+ sq ft of finished space and also features an inground salt-water pool (2019) & a 30x50ft HEATED SHOP. The home has heated floors throughout & upgrades galore! The Great Room features 26ft high ceilings, with cedar plank boards & a custom stone fireplace with solid maple mantels. The kitchen features Italian granite countertops, stainless steel appliances & custom cabinetry. Hardwood flooring sprawls across the main level. The Primary Suite features a custom double-sided fireplace & an ensuite of your dreams! The shower doubles as a steam room & the stand alone tub has a Roman Filler that can purge & dry itself after each use. Head upstairs and you'll enjoy a loft with a large flex space, another bedroom and a full bathroom. Downstairs has full in-law capabilities with 9-10 ft ceilings, a full kitchen, 2 bedrooms, and a full bathroom. Call to book your showing to view this magnificent, one-of-a-kind home. Full feature booklet available. ** This is a linked property.** (id:60626)
Century 21 First Canadian Corp
20 Chesswood Trail
Hamilton, Ontario
Welcome to this stunning 3000-square-foot home, with the potential to finish an additional 3000-square-feet on the lower level, perfectly situated on a peaceful dead-end street and surrounded by equally exquisite homes. Step into the impressive foyer where the quality of craftsmanship is immediately evident. To your left, a generous formal dining room sets the tone for elegant entertaining, while straight ahead, a sprawling living room centered around a cozy propane fireplace flows seamlessly into the show-stopping open-concept kitchen. On the south side of the home are two bedrooms, including a guest bedroom with access to a private 3-piece bathroom and the luxurious primary suite featuring a spa-inspired 5-piece ensuite and a spacious walk-in closet. The north wing of the home offers thoughtful convenience with a secondary entrance, a walk-in pantry and a well-equipped main floor laundry room with direct access to the oversized 3-car garage. Further along, you'll find two generously sized bedrooms and a beautifully finished 5-piece bathroom. The finished staircase leads to a completed landing that opens into an expansive, unfinished basement. Here, you'll notice the impressive features already in place, including a state-of-the-art geothermal heating and cooling system, a water filtration system and large windows that flood the space with natural light. Stepping outside, you'll find a gravel driveway and a welcoming walkway that enhance the home’s curb appeal, while the expansive 3.554-acre lot is ready for your personal touch. This incredible bungalow is sure to impress! Don’t be TOO LATE*! *REG TM. RSA. (id:60626)
RE/MAX Escarpment Realty Inc.
2476 Lighthouse Point Rd
Sooke, British Columbia
Welcome to 2476 Lighthouse Point Rd- Situated along the coast of Sheringham Pt, this custom built, OCEANFRONT, executive home offers stunning panoramic ocean views that can be enjoyed from EVERY room, or your water's edge terrace, and 1 acre of privacy and lush greenery, this is truly a rare offering. With no step main level living and over 4000sqft of living space, this 5 bed, 5 bath home provides a mix of elegance and comfort. With heated tile floors, 17-20' ceilings, extensive soundproofing, 5 zone heat pump, Luxury Rumford style wood burning fireplace, a copper soaker tub and decks off the primary bedroom and dining room. The lower level has 3 large Master Suites that are purpose built for rental accommodations with complete noise separation sharing a common area with full kitchen. The custom details are too many to list, but include 2 50amp EV chargers, 8' solid core doors, custom forged iron banister, 8' Accoya front door, mortised acoustic door seals, solid wood cabinetry, quartz and granite throughout, Koi Fish inlay medallion, 2 hot water tanks, generator, irrigation system, and much much more. See the Orcas, seals, otters, and dolphins from your front yard. Explore the Lighthouse, French Beach, Juan De Fuca Trail, and many adventures for years to come. (id:60626)
Pemberton Holmes Ltd.
5 Mcnamara Court
Ajax, Ontario
Country Living and so Close to EVERYTHING, This incredible 4,200 sq' home truly has it all and is ideally located close to everything you need. Nestled on 1.9 acres of private estate property, this stunning residence features a 3-car garage and offers an exceptional blend of comfort, privacy, and modern convenience. With 5+1 bedrooms and a thoughtful layout, the home includes a **main-floor primary bedroom** and multiple bedrooms on the upper level ideal for multigenerational living, growing families, or those seeking long-term functionality. The flexible floor plan allows the home to function beautifully as a two-storey with the added benefit of main-floor living. Hardwood floors span the main level, where a spacious, chef-inspired kitchen opens seamlessly to the great room and solarium. Step outside to an expansive patio featuring a dedicated dining area and outdoor fireplace, perfect for entertaining in every season. The impressive outdoor retreat includes a saltwater pool with ~12-foot depth, enhanced lighting, and rolling hills creating a true backyard oasis. A pool house with bar fridge and washroom, plus a cozy covered cabana, elevate the experience of refined outdoor living. This upscale retreat is a rare opportunity to own a luxurious home where elegance, practicality, and lifestyle come together in perfect harmony. (id:60626)
Keller Williams Energy Real Estate
7495 Highway 101
Powell River, British Columbia
Experience unparalleled coastal living in this exquisite waterfront estate. Built in 2018 and set on 1.92 private acres, this stunning residence offers over 6,000 sq. ft. of meticulously crafted living space, where luxury meets tranquility. Designed to maximize its spectacular ocean and mountain views, the home features floor-to-ceiling windows that create a seamless indoor-outdoor connection. The open-concept main level is a dream, showcasing a gourmet chef's kitchen with top-of-the-line appliances, an oversized island, and a one-of-a-kind dishwashing station. Step outside to a sprawling 1,300 sq. ft. deck, perfect for hosting guests, complete with gas cooking and breathtaking sunsets over the water. The upper level is dedicated to the lavish primary suite, featuring a spa-inspired ensuite, a spacious dressing room, and stunning panoramic views. With five bedrooms and 4.5 bathrooms across three thoughtfully designed levels, this property provides both comfort and sophistication. (id:60626)
Royal LePage Powell River
3984 Road 111
Stratford, Ontario
FOR SALE : Versatile Industrial Shop & Warehouse Space. Two Separate Buildings on property. This prime industrial property located on the outskirts of Stratford offers a unique opportunity for businesses or investors. With two separate buildings, this property is ideal for those seeking both operational space and income potential. One building is currently leased, while the other is available for immediate use or lease. Additionally, the property benefits from a cell phone tower contract, providing steady, ongoing income. Property Highlights: Two separate buildings: Building 1: Currently leased, providing steady rental income Building 2: Available for immediate use or lease, offering flexible space for a variety of industrial or commercial uses. Cell phone tower contract in place, offering additional income potential Spacious warehouse with high ceilings and clear-span design, ideal for large equipment, racking, or vehicle access. Three drive bay doors for easy loading and unloading. Heavy-duty power supply to accommodate a range of industrial activities. Optional office space for administrative functions or staff use. Zoned C3-13, allowing for a broad range of industrial and commercial uses, including light manufacturing, warehousing, and processing. Convenient access to major highways, providing excellent connectivity to Stratford and surrounding areas. Located on the outskirts of Stratford, offering a peaceful, spacious setting with proximity to urban amenities. Well and septic systems for independent water and waste management .This property offers great flexibility for both operational space and income generation. With one building rented, and one building having available space for lease or use, and a cell phone tower contract in place, this property presents an excellent investment opportunity. Contact us today to schedule a private tour or to request more information about this exceptional property for sale. (id:60626)
Sutton Group - First Choice Realty Ltd.
75 E 50th Avenue
Vancouver, British Columbia
First time on the market! This custom-built, well-maintained 5-bedroom, 4.5-bath family home next to Langara College offers over 2,500 sq.ft. of living space on a 4,160 sq.ft. lot. The top floor features 4 bedrooms and 3 full baths, while the main level includes a bright kitchen, family room, dining area, and formal living room-perfect for everyday living and entertaining. The basement includes a 1-bedroom suite with a separate entrance, ideal for rental or extended family. Enjoy an oversized 2-car detached garage and over 500 sq.ft. of crawl space for your storage needs. Original owner. School catchments J.W. Sexsmith Elementary & Churchill Secondary. Steps to Langara College and SkyTrain. Don't miss it! (id:60626)
RE/MAX Crest Realty
1507 Kodiak Street
Pickering, Ontario
Stunning custom-built bungaloft on a private, just over 1-acre hilltop lot in Claremont with 12 ceilings in the great room, 10 ceilings on main, and 9 ceilings in the finished walk-out basement. Floor-to-ceiling windows capture panoramic views of the rolling hills. Open-concept layout with hardwood floors, custom kitchen, 3 gas fireplaces, and a luxurious primary suite with deck access. The lower level basement features a complete in-law suite with 2 bedrooms, full kitchen, 3-piece bath, laundry, private entrance, plus an additional 1,200 sq ft of semi-finished recreational space already roughed-in for a home theater. Spacious heated 4-car garage with 11 ceilings offers exceptional convenience. A rare blend of elegance, space, and privacy just minutes from city amenities (id:60626)
Royal LePage Signature Realty
N/a Wonderland Road
London, Ontario
Fantastic acreage property on the South West corner of Wonderland Rd and Orr Drive. Approx 41 acres of farm land of which about 30+ acres is leased to a local farmer for cash crops. AG2 Zoning. Incredible location that is minutes to the new Amazon fulfillment centre (easily seen from the property) and only a couple minutes drive to HWY 401. VTB option available! THIS IS THE LAND YOU HAVE BEEN WAITING FOR! (id:60626)
Royal LePage NRC Realty
527 Mississagua Street
Niagara-On-The-Lake, Ontario
Seize an exceptional investment opportunity with 527 Mississauga Street, a highly-rated, turn-key B&B in the heart of Old Town Niagara-on-the-Lake. With thousands of 5 star guest reviews and an impressive 9.8 rating on Booking.com, this established B&B boasts a loyal repeat clientele and a strong revenue stream. Located on the high-traffic Mississauga Street, this prime property is just steps from world-class wineries, top-rated restaurants, the Shaw Theatre, and Niagara-on-the-Lake's iconic downtown core, a dream location for visitors and investors alike. Meticulously maintained and thoughtfully updated, this high-performing asset is ideal for hoteliers, B&B hosts, and investors of all experience levels. Offering 7 bedrooms, 7 bathrooms and a main floor kitchen plus a complete kitchen, bedroom, bathroom, laundry and separate entrance on the lower level. Upgrades include central vac, AC, furnace, water tank, all upper windows, roof, and an interlock driveway with space for 10+ vehicles to ensure efficiency and convenience for both owners and guests. Just turn the key and start your next investment chapter at 527 Mississagua Street. (id:60626)
Revel Realty Inc.
121 Route 550
Woodstock, New Brunswick
This prime commercial property, originally developed in 2008 and recently upgraded in 2023, presents an outstanding opportunity for investors or operators seeking a high-traffic, multi-use facility. Strategically located, the site has operated continuously as a Petro Canada-branded gas station with an attached convenience store and restaurant space since its inception. Recent updates have transformed and modernized the property to enhance customer experience and operational efficiency. In 2023, the property underwent significant renovations, which included relocating the Country Style Coffee shop to the previous Quiznos area and expanding and modernizing the former Country Style space to house a new Popeyes Chicken, now operated as a leased entity. These changes not only elevated the restaurant offerings but also optimized the layout, catering to a wider customer base and maximizing use of space. Further, a diesel generator has been installed to ensure continuous operations during power outages, highlighting the propertys readiness for seamless service under any circumstances. With its high-visibility location, stable brand partnerships, and recent enhancements, this property is well-positioned for continued success as a hub for fuel, food, and convenience services. Please do not approach staff or discuss the sale with employees. All inquiries and communications should be directed to listing salesperson. Confidentiality is appreciated. (id:60626)
RE/MAX East Coast Elite Realty
13 Garden Avenue
Brantford, Ontario
Excellent opportunity for developers looking to build residential rental units in Brantford, Ontario! This 0.805 acre parcel of land is zoned RMR, permitting the development of up to 6 storey 52-unit apartment building with 1 level of underground parking. With Brantford's growing demand for rental housing, this prime site offers immense potential for a lucrative investment. The location provides easy access to key amenities, public transit, and major roadways, making it a highly desirable area for future tenants. Take advantage of this exceptional opportunity to create a high-demand rental community in a thriving market. (id:60626)
Colliers Macaulay Nicolls Inc.
6702 138 Street
Surrey, British Columbia
Great location situated in residential neighbourhood 3 blocks from King George Hwy. Family home with 6 bedrooms and 3 washrooms. Over 1 acre with streamside protection. Development potential call for more details (id:60626)
Century 21 Coastal Realty Ltd.
Tower Road Farm Land
Sherwood Rm No. 159, Saskatchewan
Here is an excellent opportunity to own 141.40 acres on Tower Road, in between Hwy #1 and Hwy #46. This parcel is strategically located only 2 miles from Costco, 1 mile from Hwy 46, 1 mile from Hwy 1 and the Bypass. There is a CP rail line that runs North South on the East boundary of the property. This property could be further subdivided and developed with Rm approval. There is a registered easement for pipelines crossing the property on a northwest to southeast angle and an easement for SaskPower that has a overhead powerline corridor that runs alongside the northern boundary of the property. There is a half-share ownership of the Mineral Rights included in the sale. The farm land is rented out on a year by year lease agreement and is available for the 2025 farming season. This property would be ideal for further development or an investment with its location being so close to two major highways and the City of Regina. (id:60626)
Sutton Group - Results Realty
371 Royal York Road
Toronto, Ontario
Attention Builders, Renovators & Visionary Investors! An exceptional opportunity awaits on commercial zoned (CR3) land in the vibrant heart of Etobicoke! This detached property sits on a premium 33.45 x 168 FT Lot (approx. 6340 sq ft) along highly sought-after Royal York Rd. Just 15 minutes from downtown Toronto. Offered at land value only. The existing structure is not in livable condition and is being sold as is, where is, with no interior access permitted. Nestled among luxury custom homes and positioned in a rapidly evolving neighbourhood, this property is a rare blank canvas - ideal for redevelopment, custom construction, or a mixed-use commercial residential project. Zoned CR3, this site offers excellent flexibility for a variety of uses (buyer to verify zoning permissions). Enjoy unbeatable convenience just steps to TTC, Mimico GO Station, major highways, and a short drive to top-rated schools, scenic parks, lakeside trails, and vibrant local cafes, shops and restaurants. Whether you're an experienced developer or a forward thinking investor, this is a golden opportunity to make your mark in one of Toronto's most desirable west-end communities. Act fast - opportunities like this are few and far between! (id:60626)
RE/MAX West Realty Inc.
13170 Katonien Street
Maple Ridge, British Columbia
Prime opportunity to acquire a fully usable industrial corner lot in the thriving Kanaka Business Park in Maple Ridge - one of Metro Vancouver's fastest-growing industrial corridors. This 44,344 SF parcel is level, graveled, and fully fenced, offering immediate functionality for a range of industrial uses. Strategically located just east of 256th Street and north of Dewdney Trunk Road, with seamless access to Lougheed Highway and the Golden Ears Bridge connecting to Langley and the broader Fraser Valley. Zoned M-2 (General Industrial), the site permits a wide array of industrial activities and benefits Municipal water and natural gas services at the lot line. Ideal for end-users, developers, or investors looking to capitalize on rising demand and limited supply in this high-growth region. Don't miss the chance to secure land in one of the last remaining industrial pockets of Maple Ridge. (Please do not walk on the lot without and appointment). (id:60626)
Keller Williams Ocean Realty
2265 Richter Street
Kelowna, British Columbia
INVESTOR AND DEVELOPER ALERT! 0.36 Acres Land Assembly. 120.75' W x 129.88' D. MF4 Zoning, in the Transit Oriented Area, on the Transit Corridor. Allows for Commercial Retail Units on the ground level. Future Land Use is C-HTH (Core Area – Health District) designation—part of the 2040 Official Community Plan and reflected in the Zoning Bylaw—allows a mix of institutional, residential, and commercial uses tailored to support the Kelowna General Hospital area. Maximum Base Density is 2.5 FAR, with 0.3 FAR bonus available for purpose built rental or affordable housing. Max Site Coverage 65%. Must be sold in Land Assembly the Cooperating Properties: 2277 Richter St. Conceptual Design and Brochure will be made available shortly. (id:60626)
Realty One Real Estate Ltd
108 Banff Road
Toronto, Ontario
Your ideal Family home!Welcome to 108 Banff Road beautiful wide 24-foot detached lot in Mount Pleasant East neighbourhood. This fabulous Detached 2+1/2-Storey Home with Gorgeous Executive 3 +1 Bed & 3rd Floor Loft. Main Floor Family Room, Walk-Out To Tranquil West Yard with Elegant Wood Floors. Beautiful & Private Backyard With Lovely Cherry Tree which is a private oasis perfect for summer BBQs or a quiet escape from the city.Charming Open Concept Living/Dining With Bright Window. Soak In Continuous Natural Light From An East/West Exposure & 4 Skylights on 2nd floor - Never Suffer From Sad Here?One of four Skylights in master bedroom with A Spectacular Primary Suite and heated floor. Primary retreat boasts 4piece ensuite & walk-in closet?Another two skylight over the upstairs hallway fills the second floor with light.Two family bedrooms have lovely light and offer generous closet space ?Provide extra space loft on the 3nd floor extend the family enjoy with recreation. Lower level has another family room with bedroom, laundry .A one-car garage with direct access to the home and private driveway parking for two cars .Freshly Painted And Ready To Move In.Located near the upcoming Mount Pleasant LRT station, and Transit Access Amazing School Zone,top-rated Northlea Elementary and Northern Secondary schools. Steps To Charlotte Maher Park. (id:60626)
Homelife Landmark Realty Inc.
20347 27 Avenue
Langley, British Columbia
Brand new modernly designed 3-level home situated in the Brookswood neighborhood. This house offers over 6,000 sqft of living space on a huge 7,435 sq. ft. lot. This home serves a warm home-like concept with loads of natural lighting. The main floor features a high ceiling foyer, a 2-car garage, a den, a family room, a bedroom, a wok kitchen & main kitchen, and a spacious living room with a dining room. Upstairs offers a master bedroom with a spa-like ensuite and 3 bedrooms all including 3 piece ensuites. This home is perfect for entertainment with the bar, media room, and playroom. This home comes with 2 suites each with 2 bedrooms. The Brookswood community provides a living style perfect for families surrounded by Parks and Trails. OPEN HOUSE EVERY SATURDAY & SUNDAY 2-4PM! (id:60626)
Saba Realty Ltd.
250 Kelvin Grove Way
Lions Bay, British Columbia
Expansive views of Howe Sound will amaze in this meticulous Kelvin Grove home! Full renovation including: open plan kitchen with custom cabinets, Miele steam/bake oven, Bosch induction cooktop, Custom high power fan, large island, LR with high efficiency fireplace, balcony with glass rails to enjoy that view! Updated bathrooms including spa- like master ensuite with heated floor & jacuzzi. Engineered hardwood throughout top two floors. All windows/sliders triple pane Low E glass, LED lighting, installed lge. H/W tank . Large composite garden level deck, water/sewer lines replaced. Authorized basement suite. Low maintenance/beautiful gardens. Fully updated with top quality finishes & wonderfully maintained. This move in ready property is easy to show anytime! (id:60626)
RE/MAX Masters Realty

