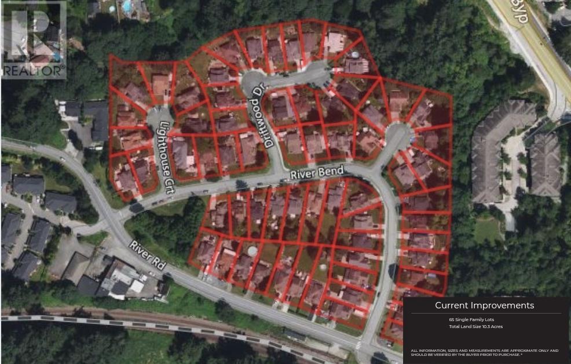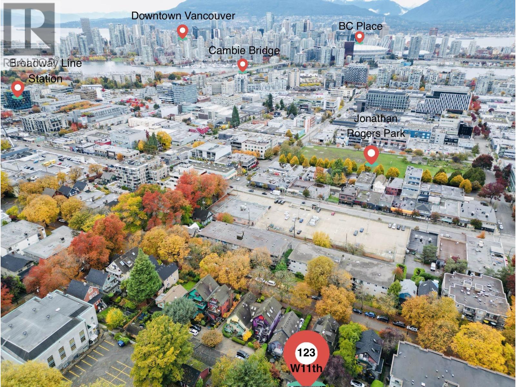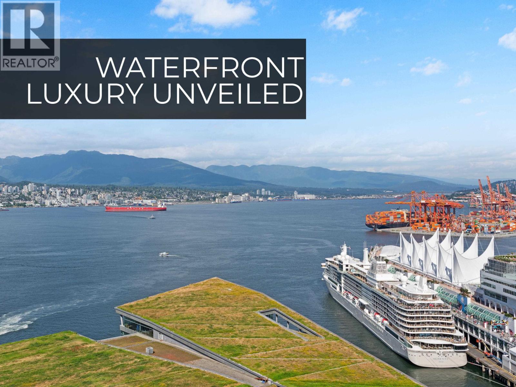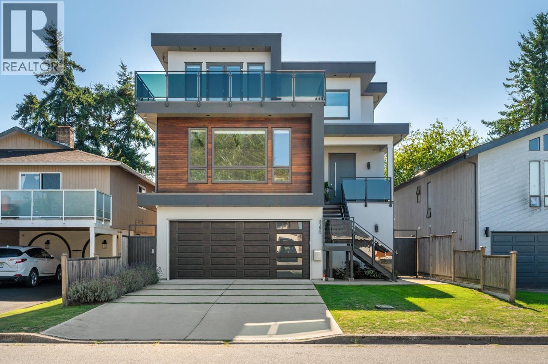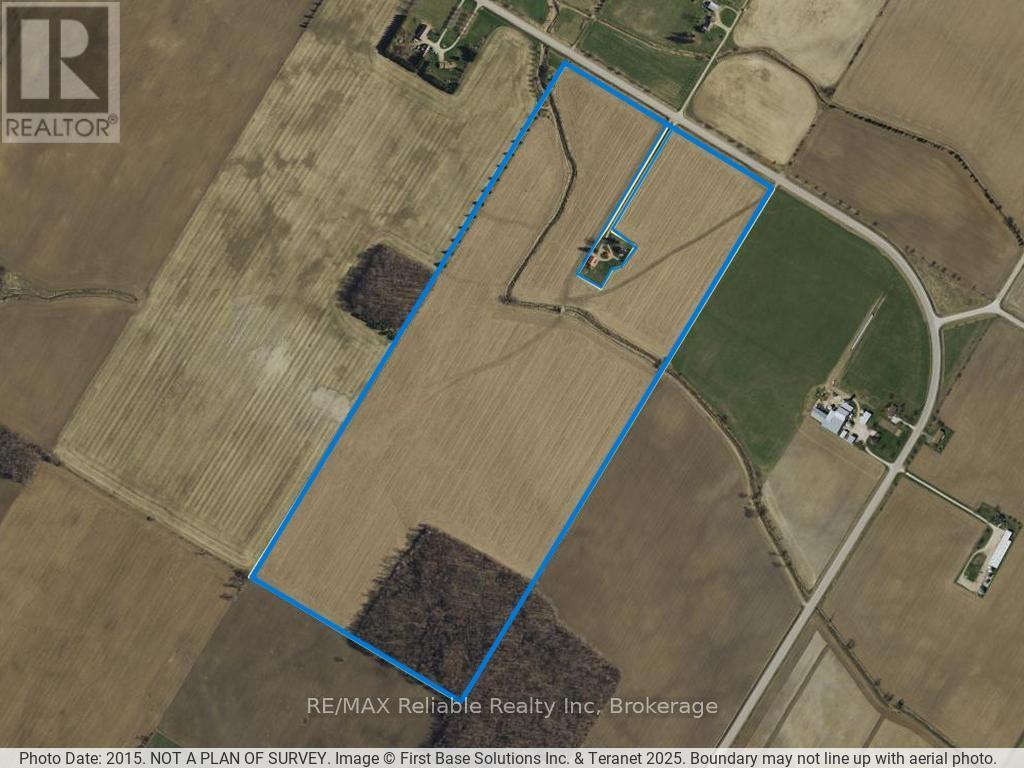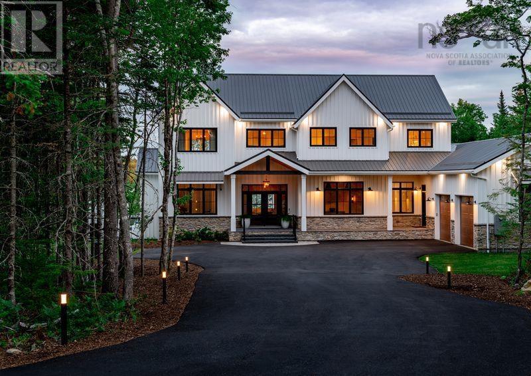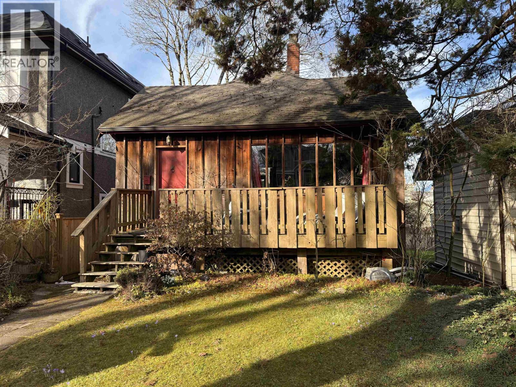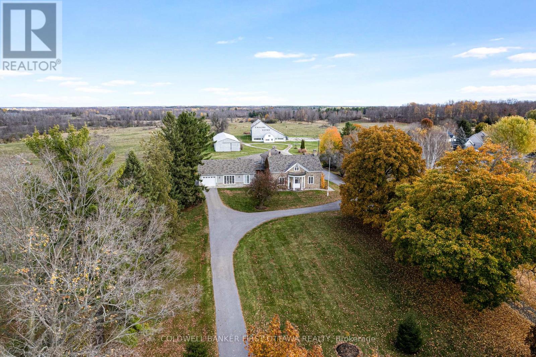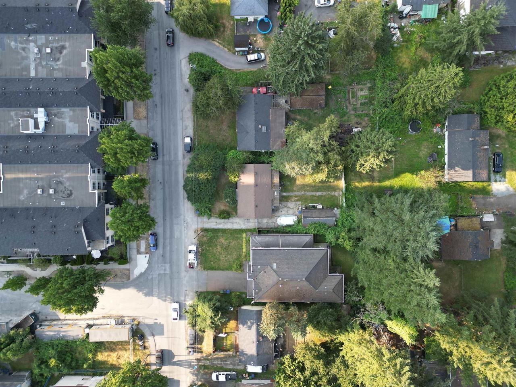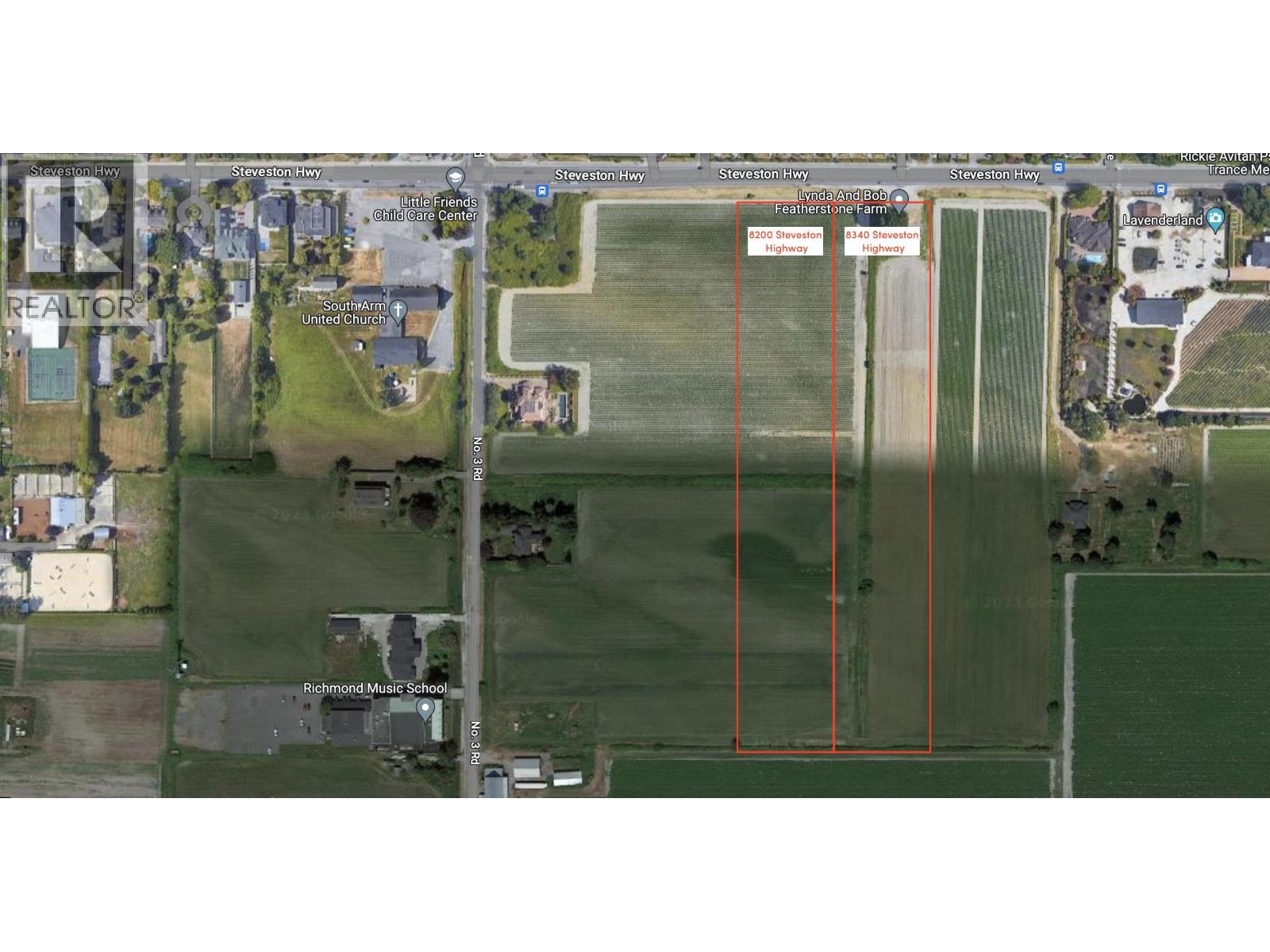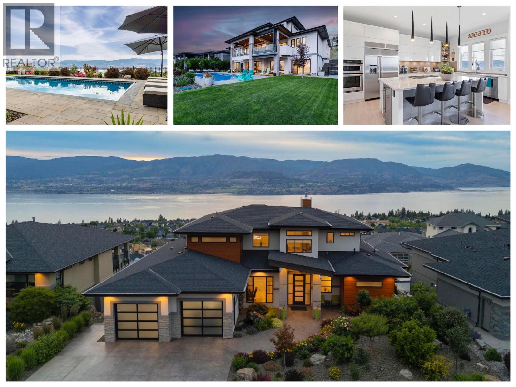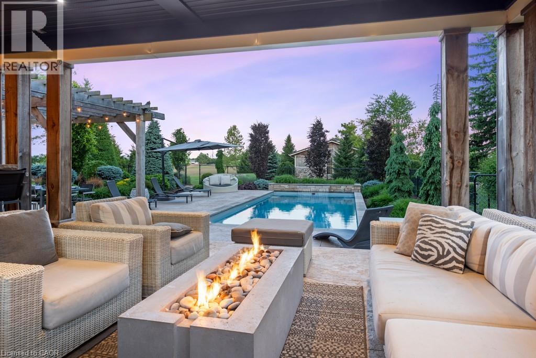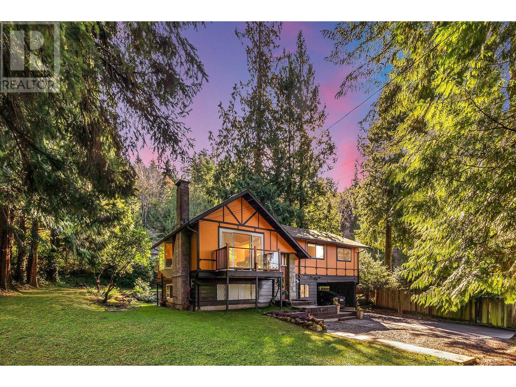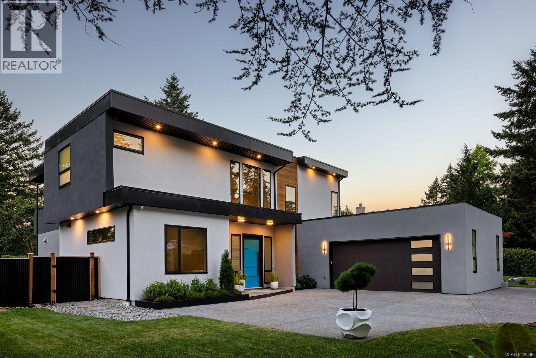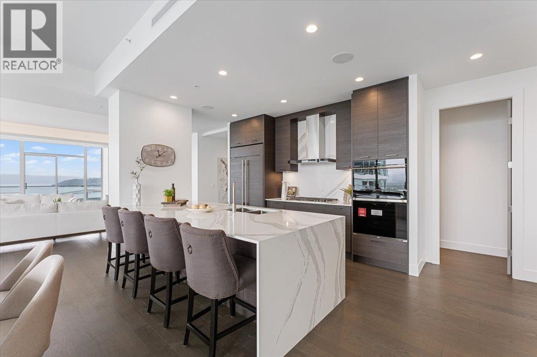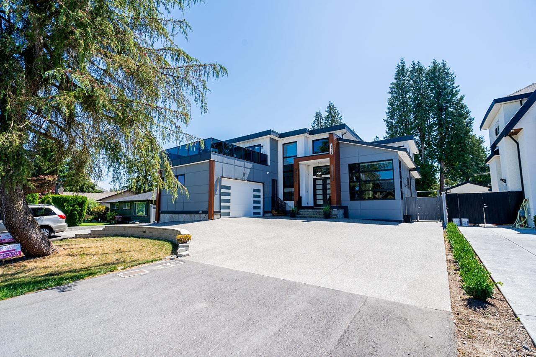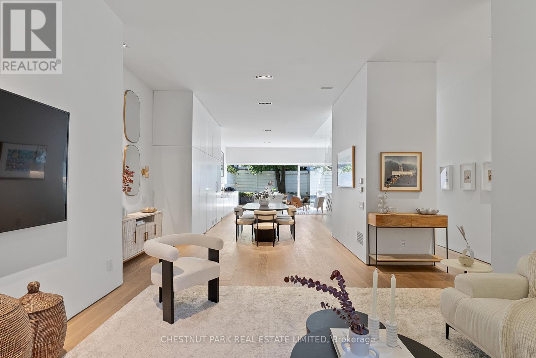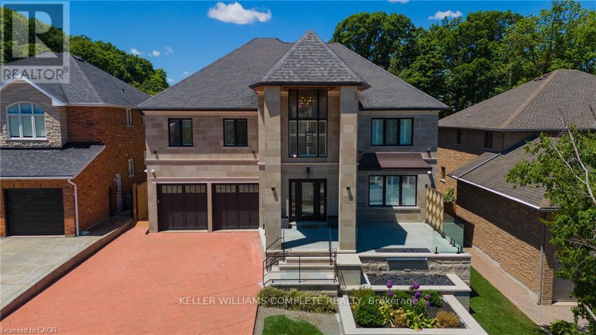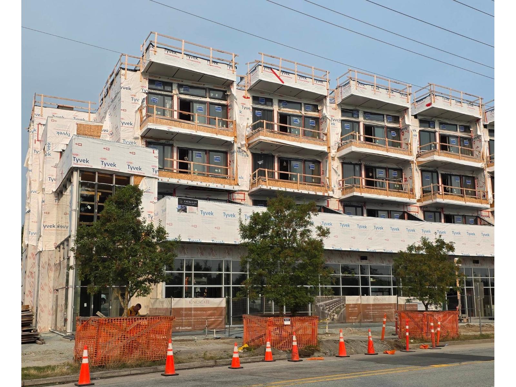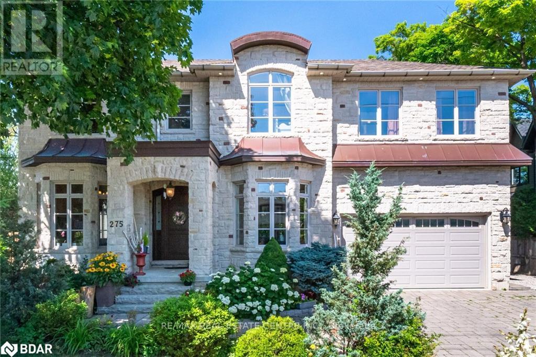11735 Lighthouse Court
Maple Ridge, British Columbia
Rare opportunity to develop a waterfront grand community plan in the historic Port Haney of Maple Ridge. This site is just over 10 acres and can be developed in several phases. This site is part of the new Transit Oriented Area Plan. The current TOA states up to 3 FSR & up to 8 storeys. A mix of medium density apartment residential, stacked townhouses & row townhouses. The price of raw land is $320 per sqft. Please contact listing agents for more information & a brochure. (id:60626)
Angell
123 W 11th Avenue
Vancouver, British Columbia
Excellent investment or redevelopment opportunity in Mount Pleasant West. 123 W 11th Avenue offers five licensed suites, two currently tenanted, providing stable rental income. Well cared for by a long-time owner, the property has strong holding value and future potential under the city´s new multiplex zoning guidelines. With the upcoming Broadway Subway Station nearby, the area is poised for positive transformation. Features include mountain and water views from the second floor, a south-facing lot, and close proximity to shopping, restaurants, and transit-just one stop to downtown. Buy, rent, hold, or redevelop in one of Vancouver's most desirable and evolving neighborhoods. (id:60626)
Macdonald Realty Westmar
2304 1077 W Cordova Street
Vancouver, British Columbia
Welcome to Rogers Tower, a premier waterfront residence in Coal Harbour. This stunning NE corner suite has been exquisitely renovated and offers nearly 1,400 sqft of luxurious, air-conditioned living space with spectacular, unobstructed views of the city, ocean, and mountains from every room. Featuring 2 bedrooms and 2 spa-like bathrooms, the home boasts custom millwork throughout, a gourmet chef´s kitchen with Sub-Zero and Bosch appliances, quartz countertops, and an expansive island. The oversized primary bedroom includes a lavish ensuite with a 2-person shower and a generous walk-in closet. The second bedroom includes a high-end Murphy bed and built-in office setup. World-class amenities: 24hr concierge, fitness centre, theatre, boardroom, and more. Includes 2 parking and storage. Just steps to the seawall, Stanley Park, fine dining, shopping, and all Vancouver has to offer. Make every day extraordinary-this home is your gateway to Vancouver´s finest living.***PUBLIC OPEN SUN NOV 2nd--> 2-4 PM (id:60626)
Royal LePage Sussex
4380 Lancelot Drive
Richmond, British Columbia
Stunning 3-story contemporary Home in Boyd Park. This modern masterpiece offers the perfect blend of style , comfort, and functionality. Features incl top appliances, custom engineered staircase with frameless glass railing, radiant in floor heating, HRV, central AC, and built in security system with monitoring cameras. The main floor offers 2 bedrooms and a spacious rec. room with rough-in plumbing and wiring, easily convertible into a 2 bdrm in-law/rental suite. The 2nd floor boasts an open concept kitchen, dining, a bright living area, a private high ceiling family room , wok kitchen & den + a huge sun deck for relaxed gatherings. Upstairs, the 3th floor, 3 ensuite bedrooms , incl a luxurious master suite with a large balcony to enjoy mountain views& evening sunsets. Shows like new ! (id:60626)
Homeland Realty
41487 Londesborough Road
Central Huron, Ontario
97.85 Acres - 85 acres systematically tiled workable available for 2025 crop. (id:60626)
RE/MAX Reliable Realty Inc
1006 Mccabe Lake Drive
Middle Sackville, Nova Scotia
Welcome to this stunning home nestled in the prestigious community of Indigo Shores. This expansive property seamlessly blends luxury and functionality, offering an open-concept design that maximizes both space and natural light. The south-facing private backyard provides breathtaking, unobstructed views of the serene lake, creating a picturesque backdrop visible from the comfort of your great room, pool deck, and even while swimming in the inground heated pool.The thoughtfully designed outdoor space includes a dock perfect for fishing or relaxing by the water, as well as a generous (90x50) fenced area that ensures safety for children and pets. A convenient dog door offers direct access to this secure space. The beautifully landscaped property is enhanced by built-in yard lighting, highlighting the tree-lined driveway, garden beds, and house sign. An underground sprinkler system keeps the grounds lush and vibrant year-round. Built just six years ago, this home is equipped with state-of-the-art geothermal heating and cooling for energy efficiency. The durable metal roof and extra-wide eaves troughs add to the homes low-maintenance appeal. The electric-heated 3-door garage, featuring epoxy flooring and a rear door for lawn equipment, provides ample storage and functionality. The basement level, constructed with ICF for superior insulation, includes a walk-out patio with stairs leading to the pool deck and a sunken garden visible from the basement bedroom. The open-concept living area connects seamlessly to the kitchen, showcasing 10ft ceilings with elegant faux white beams and a cozy fireplace. Luxurious bathrooms feature double vanities, walk-in tiled showers with rain heads and handhelds, as well as freestanding tubs with spray nozzles. This exceptional home is the perfect blend of comfort, style, and outdoor living, offering an unparalleled lakeside lifestyle in Indigo Shores. (id:60626)
Royal LePage Atlantic
3813 W 15th Avenue
Vancouver, British Columbia
Nestled in the heart of the coveted Point Grey neighbourhood, this delightful home is a rare gem. This home exudes vintage charm, comfortable living, and an unparalleled lifestyle in one of Vancouver's most prestigious neighbourhoods. It has a simple but unique design and plenty of outdoor space for gardening or renovations. Situated in an ideal location, within minutes of top-rated schools, scenic parks, transit options, and UBC (id:60626)
Sutton Group Seafair Realty
2638 Rideau Ferry Road
Drummond/north Elmsley, Ontario
Exceptional exquisite estate with elegant century stone home on 10 pastoral acres - where luxury meets opportunity. This landmark 1840 home, fully renovated to modern luxury, offers both a prestigious lifestyle and income potential. Whether envisioned as an extended family compound, wellness retreat, boutique inn, or executive business centre, this 5,500sf, 8 bedroom, 7 bathrooms residence adapts beautifully to many purposes. Just minutes from the artisan town of Perth, the property blends historic character with refined comfort. Grand light-filled rooms feature high ceilings, deep sills and exquisite décor. The entertainment-sized Great Room impresses with a stone fireplace, granite mantle, and slate-style floors. The butler's pantry with copper sink, beverage fridge, and full cabinetry adjoins the space - perfect for hosting or events. Formal dining room accommodates 20 guests in style, while the true gourmet kitchen dazzles with rounded granite counters, double ovens, 9ft breakfast bar, and classic AGA range framed by stained glass and chandelier lighting. Main-floor primary suite offers radiant in-floor heat, a walk-in dressing room and five-piece spa ensuite with Silestone quartz vanity, soaker tub, and walk-in shower. Three additional bedrooms on main level, two are currently used as office and den. Sunroom lounge, sitting room, ultimate laundry room and mudroom complete the main level. Upstairs are four generous bedrooms, three with ensuites and one with an attached fitness room. Second floor luxury 4-piece bath. Two single attached garages provide inside entry. Recent updates include architectural 2019-2024 roof shingles and new 2023 septic. Barn has renovated professional office, with heat and air conditioning. Property also has large driveshed and two paved driveways, one is circular. Set amid landscaped grounds and just five minutes from conservation trails, this stately property invites both refined living and visionary investment. (id:60626)
Coldwell Banker First Ottawa Realty
Exp Realty
288 E 59th Avenue
Vancouver, British Columbia
Discover your dream home in this beautifully designed residence, ideally located in the heart of Vancouver. With easy access to schools, parks, shopping, Langara golf course and recreation, convenience is at your doorstep. This spacious home boasts a modern layout featuring a total of 8 bedrooms and 8 bathrooms, and each of the three luxurious bedrooms on the above floor features its own ensuite, ensuring privacy and comfort for everyone. Enjoy the ultimate comforts in modern living: air conditioning, radiant floor heating, 2 fireplaces and a stylish wok kitchen for all your culinary adventures. The property offers not just one, but two mortgage helpers: a self-contained laneway house and a basement suite plus a nanny/in-law suite. Don´t miss your chance to own this exceptional property! (id:60626)
RE/MAX Real Estate Services
9964 138 Street
Surrey, British Columbia
SURREY CITY CENTRE POTENTIAL HIGH RISE PARCEL - Excellent opportunity to acquire an income producing property. 3 Bed 1 bath rancher on a 8431 square foot lot. Call today for more info. (id:60626)
RE/MAX 2000 Realty
8340 Steveston Highway
Richmond, British Columbia
Discover highly sought-after farmland in Richmond Steveston/Gilmore area, offering prime agricultural land with exceptional visibility. This 5-acre potato farm is perfectly situated right off No. 3 Road and Steveston Highway, providing easy access and high traffic exposure along Steveston Highway-ideal for both farming operations and potential future development. The land offers fertile soil, ample space, and a peaceful rural setting while still being close to the amenities and services of Richmond. Whether you're looking to expand your farming business or invest in a property with endless potential, this is the perfect opportunity to own a piece of Richmond's agricultural heartland. (id:60626)
Oakwyn Realty Ltd.
1846 E 37th Avenue
Vancouver, British Columbia
This beautifully designed, brand-new residence offers modern living in one of Victoria's most desirable neighborhoods. Backing directly onto Jones Park, this home provides a perfect blend of comfort, style, and convenience. The main house features 3 spacious bedrooms upstairs, Open-concept kitchen and living area with 9´ ceilings on both levels, AC and radiant floor heating throughout, a large private balcony with park views, a legal 2-bedroom suite, plus potential for an additional 1-bedroom suite - ideal for rental income or extended family. The laneway house includes 3 bedrooms with 9´ ceilings throughout, AC &1-car carport. Located just minutes from shops, restaurants, transit, and schools, this property is perfect for families with helpers. (id:60626)
Oakwyn Realty Ltd.
Sutton Group-West Coast Realty
5564 Upper Mission Drive
Kelowna, British Columbia
Kelowna Dream Home in the heart of Okanagan Wine & Lake Country! This near-new 'MINT' 5 Bedroom plus Den, 6 Bathroom, with 1 Bed Legal Suite home has 5,600+ square feet of beautifully designed contemporary space to enjoy with panoramic lake views, bright walkout basement, private pool w/ auto cover, fenced yard with grass area and gorgeous flower gardens! The open concept Main floor features oak hardwood and 18 ft vaulted ceilings with expansive windows showcasing the lake & downtown views. Proceed to the Primary Bedroom retreat w/ spa inspired Ensuite Bath w/ extra large tiled shower, generous walk-in closet, plus auto blinds and direct control cooling/heating. Find a Den, Powder Room, Kitchen with high end appliances, large walk-in Pantry with built-in cabinets and sink, and Mudroom / Laundry Room with access to the 2-3 car oversized garage with 10’5” ceilings (fit Lifts and/or Golf Simulator). Find a spacious loft up with two additional bedrooms each with their own en-suite baths! Downstairs find an entertainer’s dream with large open Rec Room, Wet Bar, and Gym with access to the fenced back yard oasis w/ 16 x 38 ft pool & grass area, plus 4th bedroom and full bathroom (+ 1 Bed Suite)! No expense spared with multi zone heating / cooling, heated garage, Control 4 multi zone speakers, smart home features, one touch auto opening cabinets, automated blinds, Gemstone lights, Hide-a-hose central vac, and power screened deck for those sunset evenings at the fire table. MOTIVATED. (id:60626)
RE/MAX Kelowna
825946 Township Road 8
Innerkip, Ontario
Discover the unparalleled charm of Innerkip Oasis – a breathtaking 3,000 sq ft century home nestled on a serene 2.26-acre lot, perfectly positioned on a peaceful dead-end road just outside the picturesque village of Innerkip. This stunning residence seamlessly combines historic elegance with modern luxury, showcasing refinished original floors, updated bathrooms, and a gourmet kitchen that’s sure to delight any home chef. Imagine cozy evenings by the stone fireplace or hosting gatherings in your expansive outdoor oasis. The meticulously landscaped grounds create a tranquil park-like setting ideal for families, featuring lush gardens and ample space for pickleball or basketball on the paved driveway. But that's not all – this property boasts an extraordinary 3,200 sq ft four-car garage equipped with a full kitchen and 3-piece bathroom. It’s perfect as a second family suite or in-law accommodation and transforms into an ultimate man cave with endless possibilities for entertainment like a golf simulator. Step outside to enjoy your own private paradise: dive into the refreshing saltwater pool, explore the enchanting two-storey playhouse hidden in the secret garden, or challenge friends to beach volleyball matches. For fitness enthusiasts, an additional detached building houses a professional-grade fitness room and workshop that is fully winterized and heated. The main house is designed for lavish living with a spa-like ensuite that guarantees luxurious comfort at every turn. With ample space to entertain and impress your guests from the moment they arrive, Innerkip Oasis isn’t just a home; it’s an experience waiting to be embraced. Don’t miss out on this unique opportunity to own your dream home! (id:60626)
Hewitt Jancsar Realty Ltd.
5325 Marine Drive
West Vancouver, British Columbia
Discover your dream home at 5325 Marine Drive! This spacious 7-bedroom, 4-bathroom gem features two mortgage helpers with separate access and a covered garage. Enjoy the luxury of living just minutes from West Vancouver's stunning waterfront mansions, sandy beaches, and local favorites like Isetta Café Bistro and Horseshoe Bay Ferry. Perfect for families and investors alike (id:60626)
Sutton Group-West Coast Realty
4673 Boulderwood Dr
Saanich, British Columbia
Immaculate custom-built Broadmead home with ocean glimpses, endless light, and undeniable pride of ownership. Designed for comfort and function while balancing luxury and practicality, this sun-filled retreat offers 4 beds, 4 baths + den, including two elegant primary suites. Perfect for entertaining, the gourmet kitchen with butler’s pantry flows to refined dining and living areas divided by a striking dual-sided fireplace. Comfort features include heated tile floors, dual heat pumps, elevator, and oversized double garage with EV charger. The low-maintenance yard is a private oasis with multiple patios, a putting green, and all-day sun. A custom build focused on quality, amenities, and convenience—just steps to Broadmead Village and 15 minutes to downtown. A rare combination of location, craftsmanship, and ease of living! (id:60626)
RE/MAX Camosun
1181 Sunset Drive Unit# 2701
Kelowna, British Columbia
Live in luxury. This over 2600+ sq. ft. sub-penthouse is situated within the prestigious ONE Water Street, a premier condo development in the heart of downtown Kelowna’s vibrant waterfront community. From the 27th floor of the West Tower enjoy panoramic vistas of Okanagan Lake and the City of Kelowna. Every turn of this 3 bed and 2.5 bath home is adorned with upscale finishes. The gourmet kitchen is a chef’s haven, offering top-of-the-line appliances including a Sub-Zero refrigerator and dual zoned wine cooler, Wolf cooktop and wall ovens. Step through the sliding glass doors to Indulge in the epitome of indoor-outdoor living on the over 800 sq. ft. wrap-around patio. From here bask in the natural beauty of the Okanagan and watch the sun glimmer on the lake. For added convenience the SMART home package allows for seamless control of audio, blinds and lights. Parking for two cars and a convenient storage locker. (id:60626)
Unison Jane Hoffman Realty
14752 60a Avenue
Surrey, British Columbia
STUNNING NEW BUILD,10 Bed & 10 Bath Spanning over an impressive 6,700SQFT of meticulously crafted living space, this expansive home is set on a generous 8,689SQFT lot, offering ample outdoor enjoyment as well.This residence ensures comfort and privacy for every member of the household.The layout is thoughtfully distributed to cater to the needs of a large family and guests alike.What sets this property apart are the two mortgage helper suites,ideal for generating rental income or accommodating extended family.Each suite is designed with its own entrance, ensuring privacy and independence.With high-end finishes and modern design elements throughout,this home blends elegance with functionality. OPEN HOUSE 4th May Sun 2:00pm - 4:00pm (id:60626)
Lpt Realty Ulc
82 Robert Street
Toronto, Ontario
Modern architecture meets effortless luxury at 82 Robert Street, a masterfully rebuilt residence tucked behind its preserved heritage façade in one of Toronto's most coveted neighbourhoods. Completely reconstructed from the ground up, the home was dug down to create soaring ceiling heights on both the main and second floors, and extensively soundproofed along the shared neighbour wall - a testament to its quality of construction and attention to detail. Reimagined by award-winning firm GH3 under the direction of Pat Hanson, this property has been featured in leading design publications for its bold yet livable aesthetic. A full-height glass wall floods the interior with natural light and blurs the line between indoors and out, opening to a private, landscaped backyard - an ideal extension of the main living area for both family life and entertaining. Wide-plank oak floors, custom millwork, and a sculptural chef's kitchen set an elevated tone across the open-concept main level. Upstairs, generously sized bedrooms feature bespoke built-ins, including a flexible room perfect for a home office, studio, or nursery. The lower level continues the thoughtful design with a wrap-around children's workstation, spacious recreation lounge, dedicated laundry room, powder room, and a private guest suite with ensuite bath. Private parking is discreetly positioned at the rear, accessed via the laneway for effortless convenience. A rare offering where architectural pedigree, structural integrity, and functional elegance converge - 82 Robert Street is a home designed to impress and built to be lived in. (id:60626)
Chestnut Park Real Estate Limited
76 Adriatic Boulevard
Hamilton, Ontario
TURN-KEY (ALL FURNITURE AND APPLIANCES NEGOTIABLE) This stunning home is truly a magnificent work of art. Over 7,000 sq. ft. of finished luxurious living space done to the finest detail with finishes you would only expect in a home of this caliber. The moment you walk into this immaculate home you will be drawn into the gorgeous foyer leading you through the front den and living area. The gourmet kitchen is a chef's dream with an oversized island, private breakfast area and built-in high-end appliances. Completing this floor is a laundry room, office, outstanding sunroom, 2 piece bathroom and a private room with hot tub which leads you to your private rear yard oasis with inground heated pool (9 ft. depth), cabana with attached bathroom, storage shed, treehouse and putting green. Basement boasts a marvelous 2nd kitchen, exercise room, sauna, 2 piece bathroom, unbelievable Theater room with bar and meeting room. The upper floor boasts a huge primary bedroom with gas fire place, walk-in closet, superb ensuite bathroom with walkout balcony. The 2nd bedroom boasts a 4 piece ensuite while the 3rd & 4th bedroom share an ensuite privilege. Extremely easy to view and ready for your inspection. This magnificent home has a flexible closing and is open for Offers. All upper scale furniture and appliances are negotiable. Descriptive packages including floor plans as well as video and drone tour available (id:60626)
Keller Williams Complete Realty
101 2233 156 Street
Surrey, British Columbia
Exceptional investment opportunity! This ground-level retail unit at 2233 156 Street, Unit 101, is a secure income property anchored by a well-established daycare operator. The sale is for the building with the tenant in place, meaning no physical possession is available to the new owner. Priced on a cap rate basis, this offering provides investors with a clear metric for their expected rate of return. This is an ideal, turn-key investment for those seeking a stable asset in a high-traffic, growing neighborhood. For detailed lease and rent information, please contact the listing agent. (id:60626)
Royal LePage Global Force Realty
22022 132 Avenue
Maple Ridge, British Columbia
Fully Renovated 4000 square ft home With New Furnace, A/C, Hot Water Tank, Hardi Siding, Windows, Gutters, Roof, Kitchens, Bathrooms and Floors. Siting on 10 acres of lush farmland with 800ft of tranquil high bank Alouette River frontage, offering the perfect blend of rural charm and modern luxury. 6 bedrooms, 4 bathrooms, Main floor kitchen area is perfect for entertaining or large families, expand your entertaining room to the large covered deck and inset hot tub. Large media room & above ground in-law living quarters for added versatility. Enjoy a farm to table lifestyle with chickens producing 8+ dozen farm-fresh eggs daily, goats, hay fields, a large 4 box stall barn with hay loft and cattle range with cows or use for horse boarding, pig pen. Cross the gated bridge to discover a picturesque riverfront, providing a serene backdrop for weddings and events or simply unwinding by the fire pit. Many ways to make an Income with this property (id:60626)
RE/MAX Sabre Realty Group
275 Martin Street
Milton, Ontario
Welcome to this exquisite custom-designed French château-style residence, nestled on a sprawling 74 by 158-foot lot in the heart of Old Milton. Blending timeless elegance with modern luxury, this beautifully crafted home offers over 5,400 square feet of living space, including 3,858 square feet above grade, plus a fully finished 2-bedroom basement apartment with a separate entrance - perfect for multigenerational living or rental potential. Thoughtfully designed for those who value superior craftsmanship, the home features a full brick exterior with a striking stone front façade, a custom solid wood front door, and a durable 50-year roof. Inside, 10-foot ceilings on the main floor, and 9-foot ceilings on both the second level and basement create a sense of openness. The grand family room showcases a soaring 20-foot open-to-above ceiling, centered around a wood-burning fireplace with a beautiful natural stone mantel. A stunning 4' x 4' skylight illuminates the solid wood floating staircase, complementing the oak hardwood floors and the natural stone tiles in the foyer and kitchen. The bathrooms are marble-finished with heated floors. Extensive custom millwork, solid wood doors, and thoughtfully designed open-concept living spaces enhance the home's warmth and sophistication. The chef-inspired kitchen is a culinary masterpiece, outfitted with premium appliances, custom cabinetry, and a spacious central island ideal for both everyday living and entertaining. The private backyard is surrounded by lush greenery and features a spacious 400-square-foot deck and above ground swimming pool, perfect for outdoor entertaining or quiet relaxation. Situated in a prestigious and tranquil neighborhood, this residence offers an unmatched lifestyle of comfort, luxury, and convenience, with close proximity to schools, charming shops, fine dining, and quick access to a major highway. (id:60626)
RE/MAX Real Estate Centre Inc.
6905 Bradner Road
Abbotsford, British Columbia
Located on the north side of Hwy 1 at Bradner Rd, this beautiful farm offers stunning mountain views. The property includes a spacious, well-kept home with 4 bedrooms and 3 bathrooms. There is also a 1-bedroom COTTAGE and a 2-bedroom CAMPER, generating a total rental income of $2,300 per month. Additionally, there's a pad ready for a mobile home or RV. The farm has a large irrigation pond, around 6 acres of Duke blueberries, and 2 acres of Bluecrop blueberries. There are also storage sheds (17' x 29', 7'6" x 18', and 7'6" x 10'5") and a greenhouse (20' x 70').This farm is perfect for those looking for a mix of farming and rental income opportunities. Contact for more info! (id:60626)
Royal LePage Little Oak Realty

