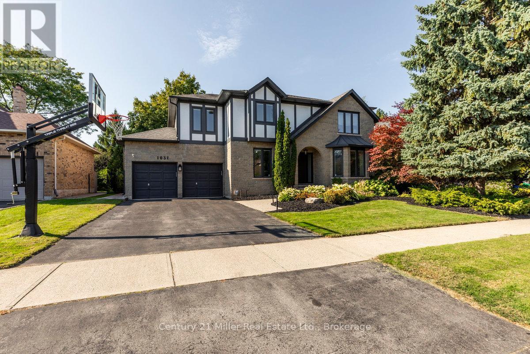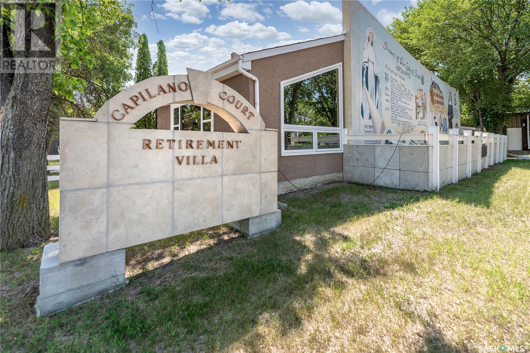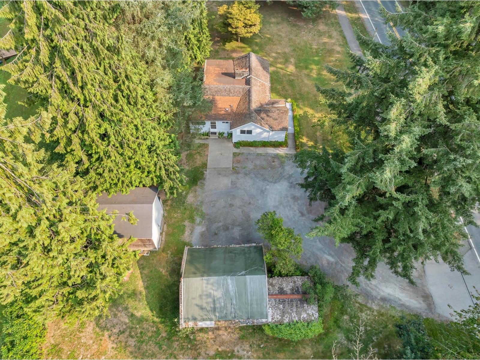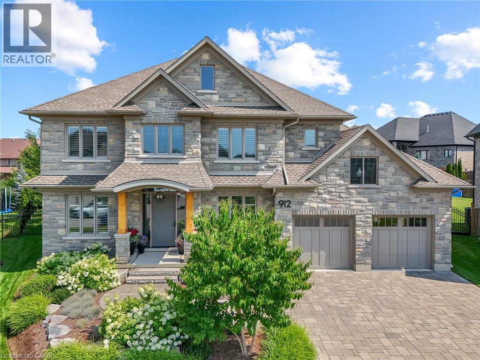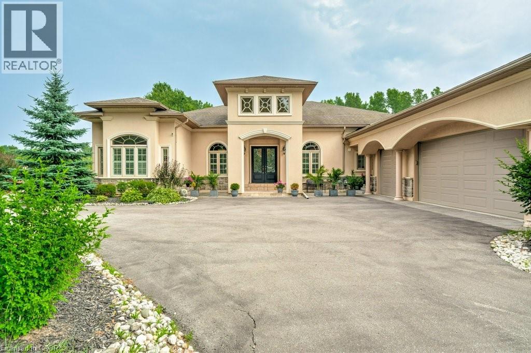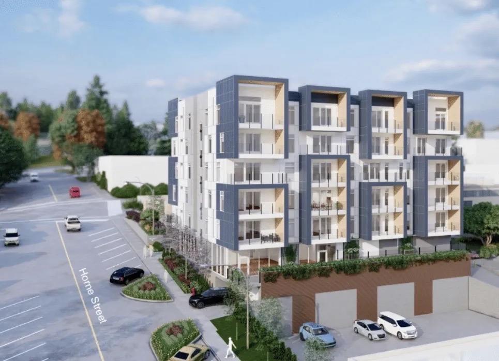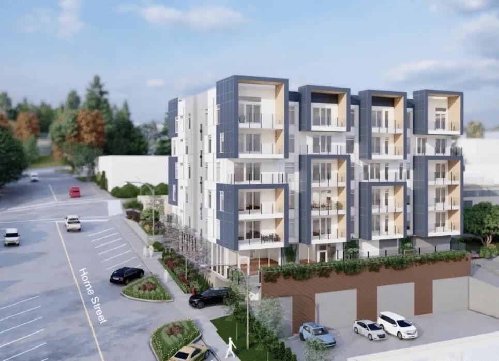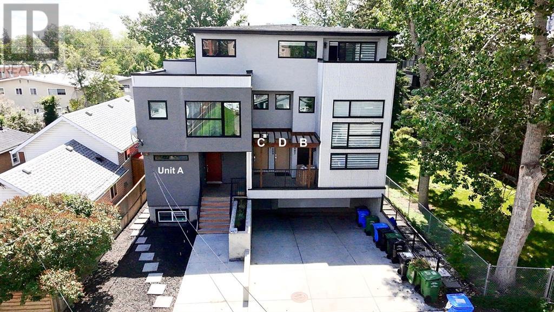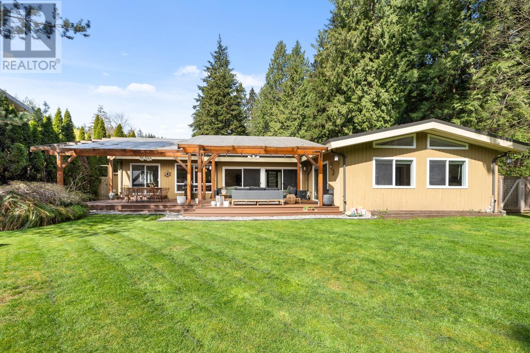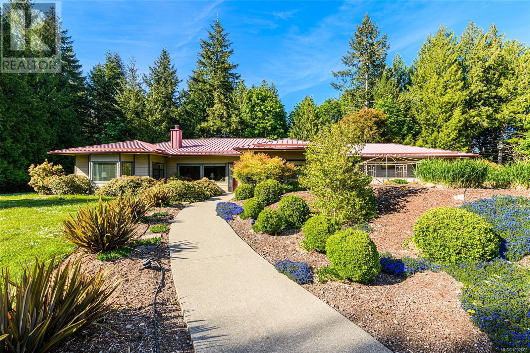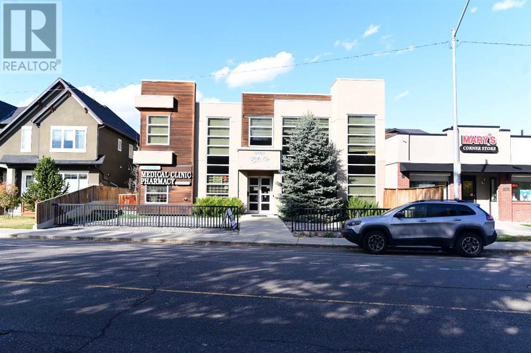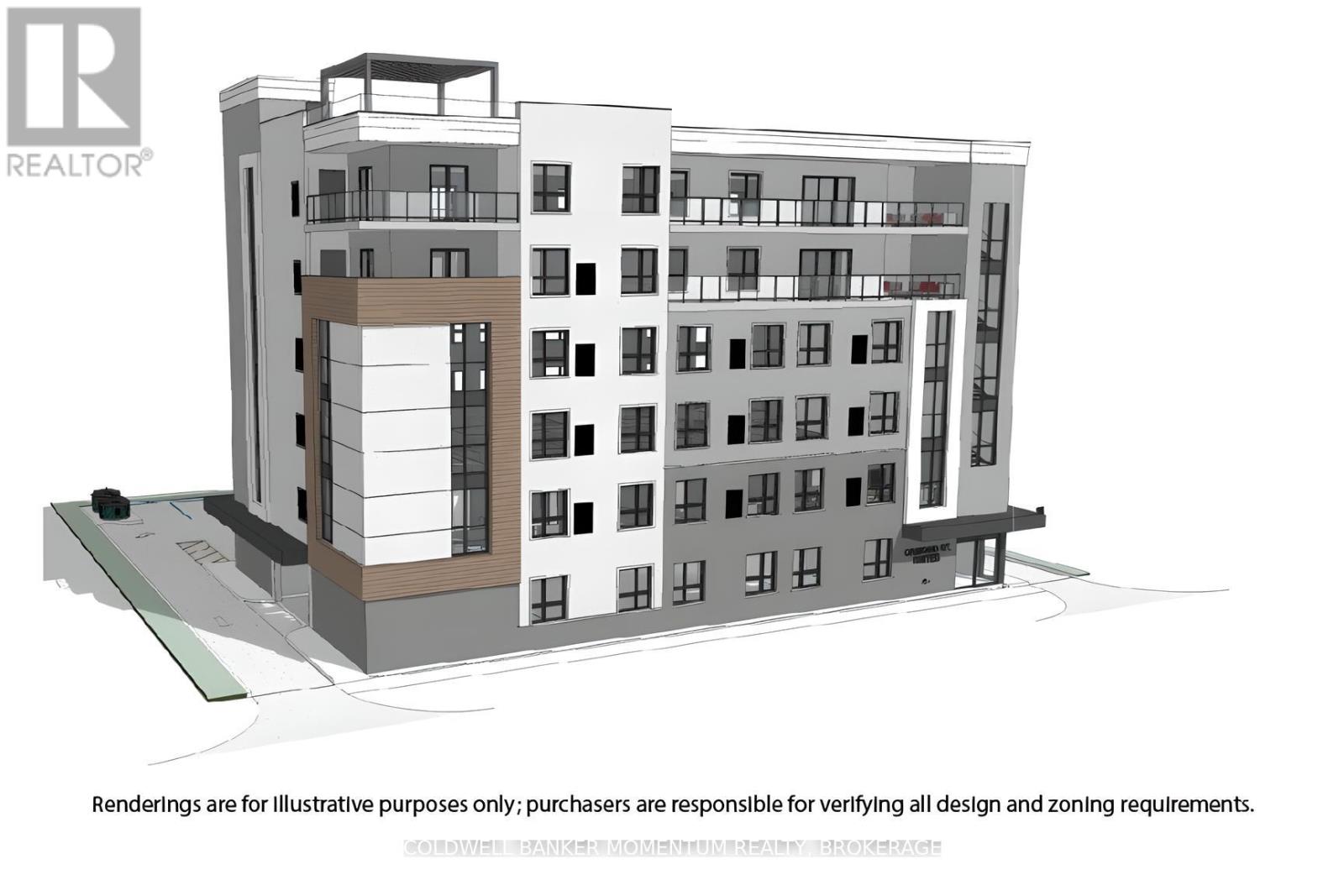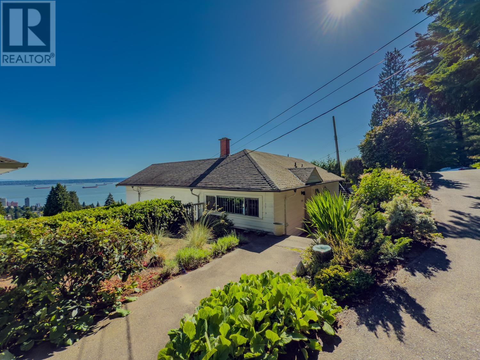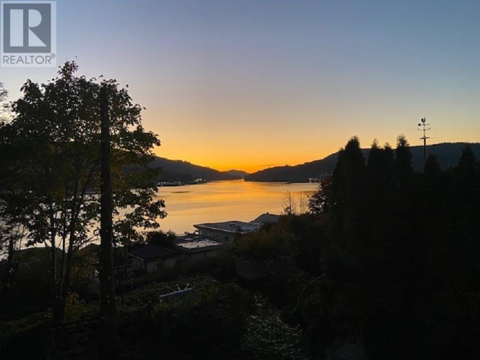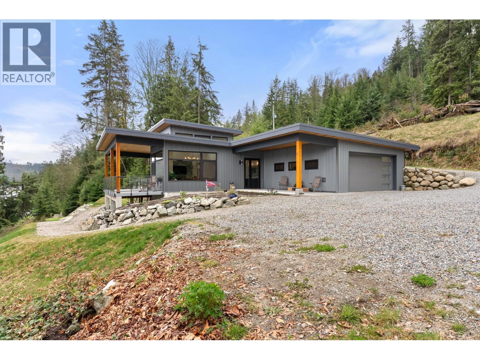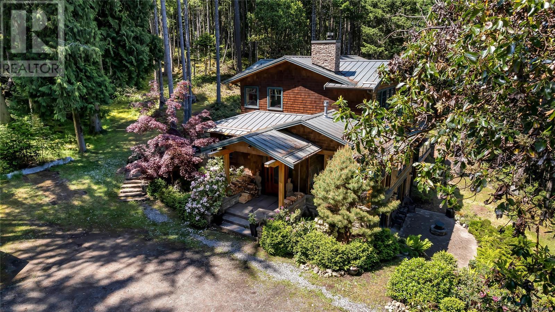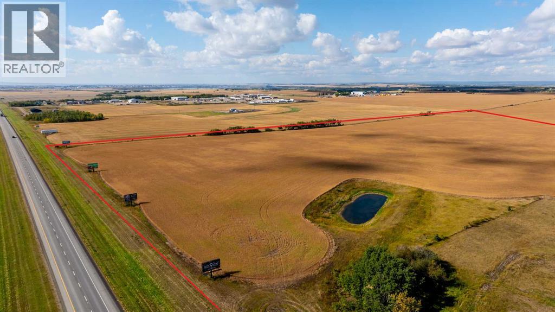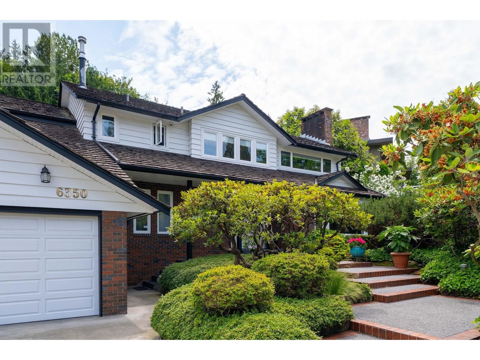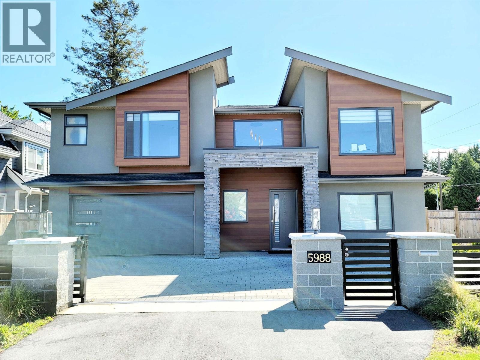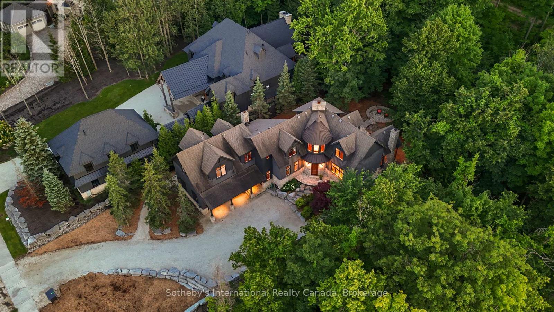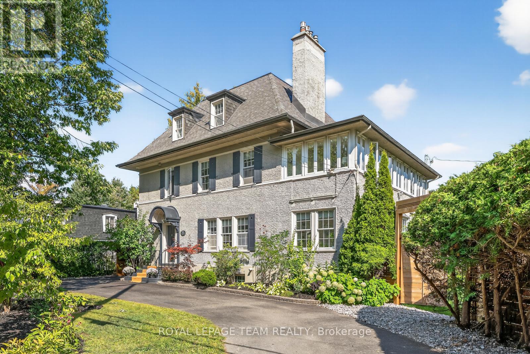1031 Masters Green
Oakville, Ontario
Welcome to 1031 Masters Green, a beautifully maintained executive home tucked away on a quiet, family-friendly street in Oakville's sought-after community Glen Abbey and the enclave of Fairway Hills. With exceptional curb appeal, this 4+1-bedroom, 3.5-bathroom residence offers nearly 5,000 sq. ft. of elegant living space throughout, perfect for family living and entertaining. Step inside to a bright, open-concept layout featuring hardwood floors, large principal rooms, and timeless finishes. The spacious living and dining rooms flow seamlessly for hosting, while the updated kitchen boasts quartz counters, high-end stainless-steel appliances, a breakfast area, and a walkout to your backyard oasis. A cozy family room with stunning open gas fireplace creates a warm gathering space. Upstairs, the primary suite impresses with a walk-in & double closets and spa-like ensuite complete with soaker tub and glass shower. Three additional generous bedrooms and a stylish full bath provide ample space for the entire family. The finished lower level extends the living area with a large elegant recreation room designed and created by Montana Labelle is ideal for a tranquil yoga or art studio, large bedroom, gym or home office, 4-pc bathroom and plenty of storage. Outdoors, enjoy a private, landscaped backyard with a saltwater pool, garden shed, pool house, storage shed and mature trees and a stone patio ideal for summer evenings and weekend barbecues. Located within walking distance to top-ranked schools, parks, trails, golf, and minutes from shopping, restaurants, transit, and highways, this home checks every box. 1031 Masters Green offers the perfect blend of comfort, style, and location in one of Oakville's most desirable neighbourhoods. (id:60626)
Century 21 Miller Real Estate Ltd.
1236 3rd Avenue Nw
Moose Jaw, Saskatchewan
Explore a remarkable investment in senior care with Capilano Court, a 42-room assisted living facility in the heart of Moose Jaw. This well-maintained property is purpose-built for comfort and accessibility, providing quality care and housing in a community-oriented setting. Offering Level 1 and 2 care, this Turn-key operation can be transferred to new owner via share sale complete with licences, bonding, and lines of credit! Offering a functional layout that supports ease of movement, with spacious rooms and communal areas designed to promote resident interaction and well-being. The facility includes essential amenities such as manager's suite and hair salon, outdoor courtyard, and onsite laundry. Reliable security system with WanderGuard system and potential for service expansion to meet growing demand in the senior housing market. A unique investment with solid returns – contact your agent for financial details and to learn more about this turnkey opportunity! (id:60626)
Royal LePage Next Level
8535 192 Street
Surrey, British Columbia
Gorgeous rare 5.07 acres in an up and coming area of Port Kells. Large flat rectangular lot. Latimer Creek runs thru as per pictures but provides a picturesque atmosphere! Rancher w/unfinished basement, main floor features your kitchen w/eating area. 3 bdrms (1 with a wi closet) lvg rm w/wood f/p, dining room and a full bathroom. City water. Wheelchair accessible front entrance. Furnace 2021, hot water tank 2013, roof - older. Sump pump approx 4 years old. Some updated flooring. Washer and dryer in the basement. Couple barns, sheds and outbuildings. New bridge leading to the back part of the property. Close to the library and schools! Transit on the street. Peace and quiet in the city! Secluded luxury - opportunity knocking! Build your dream home on this amazing plot of land. (id:60626)
One Percent Realty Ltd.
912 Fall Harvest Court
Kitchener, Ontario
Experience the pinnacle of modern luxury in this exceptional Energy Star-certified, high-performance residence. Nestled on a quiet court in one of Kitchener’s most sought-after neighborhoods, this 5-bedroom, 6-bathroom home offers unmatched elegance, comfort, and efficiency. Set on a pie-shaped lot with full afternoon sun exposure, the property features an expansive backyard oasis with a rare oversized pool lot—perfect for relaxing or entertaining. The striking Arris craft stone exterior hints at the sophistication within, where every detail has been carefully curated with high-end finishes and thoughtful upgrades. Step inside to wide plank hardwood floors, custom-crafted feature walls and ceilings, and ambient pot lighting that brings warmth to every room. At the heart of the home is a stunning chef’s kitchen, complete with premium appliances, quartz countertops, a spacious walk-in pantry, and an open layout ideal for entertaining family and friends. All six bedrooms offer generous space and large closets with built-in organizers. The primary suite serves as a serene retreat, featuring a luxurious spa-inspired ensuite with heated floors. Additional highlights include a second-floor laundry room with built-in washer, dryer, and custom cabinetry for optimal convenience. The fully finished lower level expands your living space with a large recreation room, a cozy gas fireplace, a kitchenette, a custom gym, a bedroom, and a full bathroom. Step outside to your private backyard sanctuary—an entertainer’s dream. Enjoy a 475 sq. ft. covered outdoor living area complete with a built-in TV lounge, gas fireplace, 2 exterior ceiling fans, tranquil water fountain, and beautifully landscaped green space. Tucked away for peace and privacy, yet just minutes from top-rated schools, parks, shopping, and transit, this is more than just a home—it’s a lifestyle. (id:60626)
Corcoran Horizon Realty
2462 2 Side Road
Burlington, Ontario
Welcome to your private estate in the heart of Rural Burlington. This executive-style bungalow is set on over 2 acres of pristine, professionally landscaped grounds, offering both seclusion and elegance just minutes from city conveniences. Inside, you'll find a thoughtfully designed layout featuring a grand primary suite that feels like a personal retreat - complete with his and hers walk-in closets and an enormous spa-inspired ensuite that rivals a luxury palace, featuring a soaker tub, oversized shower, and elegant finishes. The main floor boasts a bright and sophisticated home office, a spacious laundry room, and a chefs kitchen with upgraded appliances, stone countertops, and ample cabinetry - ideal for entertaining or family gatherings. The open concept living and dining areas are framed by large windows showcasing views of the lush property. Downstairs partially finished basement offers incredible potential - with the potential of a separate entrance, it can easily be transformed into a private in-law or nanny suite, featuring plenty of space for a kitchen, living quarters, and storage. The grounds are impeccably manicured, with mature trees, gardens, and room to add a pool or workshop. Whether you're relaxing on the patio or hosting elegant outdoor events, the property is as functional as it is breathtaking. This is a rare offering of refined rural living combining space, privacy, and upscale comfort - all just a short drive to Burlington, major highways, golf courses, and conservation areas. RSA. LUXURY CERTIFIED. (id:60626)
RE/MAX Escarpment Realty Inc.
2462 2 Side Road
Burlington, Ontario
Welcome to your private estate in the heart of Rural Burlington. This executive-style bungalow is set on over 2 acres of pristine, professionally landscaped grounds, offering both seclusion and elegance just minutes from city conveniences. Inside, you’ll find a thoughtfully designed layout featuring a grand primary suite that feels like a personal retreat — complete with his and hers walk-in closets and an enormous spa-inspired ensuite that rivals a luxury palace, featuring a soaker tub, oversized shower, and elegant finishes. The main floor boasts a bright and sophisticated home office, a spacious laundry room, and a chef’s kitchen with upgraded appliances, stone countertops, and ample cabinetry — ideal for entertaining or family gatherings. The open concept living and dining areas are framed by large windows showcasing views of the lush property. Downstairs, the partially finished basement offers incredible potential — with the potential of a separate entrance, it can easily be transformed into a private in-law or nanny suite, featuring plenty of space for a kitchen, living quarters, and storage. The grounds are impeccably manicured, with mature trees, gardens, and room to add a pool or workshop. Whether you’re relaxing on the patio or hosting elegant outdoor events, the property is as functional as it is breathtaking. This is a rare offering of refined rural living — combining space, privacy, and upscale comfort — all just a short drive to Burlington, major highways, golf courses, and conservation areas. Book your private viewing today — executive bungalows on acreage like this don’t come to market often! Don’t be TOO LATE*! *REG TM. RSA. Luxury Certified. (id:60626)
RE/MAX Escarpment Realty Inc.
7330 Horne Street
Mission, British Columbia
Timber & Horne is a rare shovel-ready, 6 story, 40 unit development site located in the heart of Downtown Mission. A 9,286 sq ft lot w/ incredible panoramic views of Mt. Baker & the Fraser River/Valley. The prime location is steps from transit, shopping, dining, & amenities. Extensive prep work is already complete including a Downtown incentive. Zoned & ready to build. A standout opportunity for developers looking for a high-impact project in one of the Fraser Valley's fastest-growing communities. Why call it "Timber & Horne"? Because Mission is known for its timber industry. The town's several mills were noted for being the world's largest suppliers of red cedar shakes & shingles & the 1s in BC to have a Timber license! seller is also willing to partner up! (id:60626)
RE/MAX Magnolia
45 Brock Avenue
Toronto, Ontario
Welcome to 45 Brock Avenue, an iconic Victorian residence in the heart of South Parkdale, thoughtfully reimagined into four newly renovated (2023) self-contained apartments. This stunning detached 3-storey property blends historic charm with modern functionality, offering over 2,500 sq. ft. of meticulously designed living space. Generating $129,300 in gross annual income, each unit is individually metered for hydro and gas, with water costs shared. The property features bright, spacious interiors with soaring ceilings, private laundry in select units, and contemporary finishes throughout. Located steps from Queen Street West, public transit, parks, vibrant shops, and dining options, this is a rare opportunity for investors or multi-generational families seeking both lifestyle and income potential in one of Toronto's most dynamic neighbourhoods. (id:60626)
Right At Home Realty
7330 Horne Street
Mission, British Columbia
Now officially on the market - Timber & Horne is a rare shovel-ready development site located in the heart of Downtown Mission. This 9,286 sq ft lot offers incredible panoramic views of Mt. Baker and the Fraser River/Valley from most planned units. The prime location is steps from transit, shopping, dining, and amenities. Extensive prep work is already complete - zoned and ready to build. A standout opportunity for developers looking for a high-impact project in one of the Fraser Valley's fastest-growing communities. (id:60626)
RE/MAX Magnolia
607,609,611,613 3 Avenue Ne
Calgary, Alberta
Welcome to this income-generating, fully rented 4-plex offering a total of 10 bedrooms, 10 full bathrooms, 1 half bathroom, plus a versatile flex room. This unique and well-thought-out floor plan showcases tasteful finishes, large windows providing ample natural light, and a heated underground garage with parking for five vehicles.Breakdown of Units:Unit A (613 3 Ave NE): 1 Bedroom + Flex Room, 2 Full Bathrooms, approx. 1,213 SQFTUnit B (607 3 Ave NE): 3 Bedrooms, 3.5 Bathrooms, approx. 1,784 SQFTUnit C (611 3 Ave NE): 4 Bedrooms, 3 Full Bathrooms, approx. 2,131 SQFTUnit D (609 3 Ave NE): 2 Bedrooms, 2 Full Bathrooms, approx. 1,156 SQFTTotal: approx. 6,253 SQFT (all sizes and details are approximate and subject to verification). (id:60626)
RE/MAX Real Estate (Mountain View)
326 Moyne Drive
West Vancouver, British Columbia
Located in the prestigious British Properties, this beautifully modernised four-bedroom bungalow sits on a private, level quarter-acre lot at the end of a peaceful cul-de-sac, backing onto lush woodland trails. Designed with comfort and sophistication in mind, it features vaulted ceilings, a sunken lounge with Squamish stone fireplace, a bespoke kitchen with eating area, and an expansive 800 sq.ft. covered terrace that overlooks a flat, park-like garden-perfect for entertaining or future expansion. A detached 267 sq.ft. garden studio adds versatile space. Close to Capilano trails, Cleveland Dam, golf, and top private schools including Collingwood and Mulgrave. (id:60626)
Sutton Group-West Coast Realty
210 Norton Rd
Salt Spring, British Columbia
EXCEPTIONAL POTENTIAL - Discover this remarkable 12-acre estate in Ganges featuring a quality-built, single-level home spanning 2,253 sq.ft. The spacious main living area boasts a large, functional kitchen with an attached sunroom and a cozy living room with a wood stove. The home offers 4 bedrooms and 3 bathrooms, providing ample space for family and guests. An attached two-car garage adds convenience from the kitchen. Nestled behind a local vineyard, the property provides privacy and a peaceful setting with numerous fruit trees and a fenced garden area. Ideally located, it’s within walking distance to shopping and the hospital. A detached shop is included. A strictly-worded housing agreement registered on title offers specific potential for subdivision of a 5-acre parcel—possibly creating up to 26 affordable units. Perfect for those seeking a beautiful, private residence with development opportunities. Contact agent for comprehensive details and to explore this outstanding property! (id:60626)
Royal LePage Duncan Realty Salt Spring Island
6108 Bowness Road Nw
Calgary, Alberta
The stand-alone building was completed in 2015. Is currently used as a medical building, with 7893 sq ft on two floors, it is in excellent condition. Great location bordering a busy road and surrounded by a lot of residential complexes. It is secured, and air-conditioned, elevator, handicap access, and free parking surrounding the building. It is currently completely leased to many medical practitioners. Currently showing a 4.2% cap rate. (id:60626)
Cir Realty
16 Ormond Street S
Thorold, Ontario
Discover a prime development opportunity in Thorolds downtown core at 16 Ormond St South. This centrally located site, measuring 137x132 feet, is shovel-ready with zoning approvals for a 6-storey building. It presents a unique opportunity to offer affordable living solutions. Key Highlights include: Prime Downtown Location - Situated in the downtown core of Thorold, Ontario, this property is perfectly positioned to benefit from local amenities, public transportation, and community services. Ready for Development - With all approvals in place, this site is prepared for quick turn around and site plan. Versatile Development Options - Approved for either 40 1-bedroom apartments/condos or a 75-bed senior living/retirement home, catering to a diverse range of residents seeking living solutions. Further information and site package available upon request. (id:60626)
Coldwell Banker Momentum Realty
1960 Orchard Way
West Vancouver, British Columbia
Perched up high on a quiet street in prime Dundarave, this approx. 12,700 sq.ft. RS3-zoned lot offers rare potential to build a showpiece home with sweeping panoramic views from Mt. Baker to Vancouver Island. High on the hill and well below Hwy 1, the site enjoys peaceful surroundings and outstanding views over the city, ocean, and Gulf Islands. The existing mid-century two-level rancher has been fully renovated and is move-in or rent-out ready, with 2 bedrooms, 2 baths, a den, and expansive living and dining spaces. A sunroom off the living room and a protected deck off the dining area make the most of the view. Held in the same family for nearly 50 years, this is one of the last original homes in a neighbourhood of newer, high-value showpiece residences. Whether you're an investor, builder, or end user, this is a rare opportunity to secure a large lot with incredible vistas and a top-tier location-close to top schools, Dundarave/Ambleside villages, the waterfront, and Cypress Mountain. (id:60626)
Oakwyn Realty Ltd.
1038 Ioco Road
Port Moody, British Columbia
Exceptional 80 x 150 Waterview Lot - A Premier Development Opportunity on Prestigious Ioco Road! Discover one of the best and last remaining development opportunities, your chance to own a piece of Port Moody's most desirable and scenic streets. This impressive 12,000 square ft (80 ft frontage lot) offers expansive views of the Burrard Inlet, spectacular sunsets, and endless potential for the right buyer. This prime location provides flexibility under Port Moody´s newly adopted SSMUH (Small-Scale Multi-Unit Housing) Whether you envision a custom luxury single-family home, strata, duplex or even up to four multiplex-style units, this property is uniquely positioned to accommodate a variety of exciting possibilities, depending on your vision. Call L.S for further details - By Appt only! (id:60626)
Royal LePage West Real Estate Services
103 Witherby Road
Gibsons, British Columbia
Spectacular views from quality custom-built rancher at end of private road into 4.94 acres. Polished cement floors, 9´ to 12´ ceilings, European tilt and turn windows, custom stonework and arched doorways. Bright gorgeous kitchen, huge island, quartz counters, maple cabinets, Blanco sinks and Kohler faucets. High end SS appliances, gas stove. Large pantry, spacious primary bedroom with walk in closet, 5-piece ensuite with double sinks, soaker tub and large double walk-in shower. Media Room and office, each convertible to extra bedrooms. 1500 square ft patio with splendorous views of Thornbrough Channel, whale and eagle watching. Two-minute foot access to 215´ of waterfront beach access for swimming and launching kayaks, paddleboards. Zoned for second dwelling and garage wired for EV. (id:60626)
Macdonald Realty (Langley)
260 Little Mountain Rd
Salt Spring, British Columbia
Sail to Salt Spring & park your boat at your own dock. Beautiful west coast build perched on 5+ private acres designed by Everest MacDonald renowned for doctorate in Feng Shui interior. Chef's kitchen featuring gas Wolfe burner, 2 ovens w/ heating drawer, griddle on island & pantry w/ pass through. Vaulted beamed ceiling & expansive windows, oak floors, stone fireplace & trifold doors to decks & hot tub. Bonus 3 season room has woodstove. Main floor has office/4th bed with custom Murphy Bed and 3 pc bath. Primary suite upper level has balcony, custom closets, gym, dressing room, jetted tub, glass shower, double sinks. Lower level bedrooms have ensuites & walk out to shared stone patio & gas firepit. Oak floors throughout. Internal/external sound system throughout for entertaining. Outside kitchen patio has built-in BBQ. Laundry chute through house to laundry. Heat Extraction system keeps the house warm or cool. Zoned for cottage. Too many features to list, see supplements for more~! (id:60626)
Exp Realty
Se 15-72-5-W6 ..
Rural Grande Prairie No. 1, Alberta
This expansive 138-acre AG-zoned property is a rare opportunity for future development, ideally positioned with unbeatable frontage along Highway 43. As part of an already approved Area Structure Plan (ASP), this land offers immense potential for investors and developers alike. With convenient access from Range Road 52 and proximity to the established Hawker Industrial Parks, this quarter section provides all the benefits of a large-scale property for the cost of a single lot. The infrastructure is already in the area, with municipal water, Telus fiber, Atco gas, and electricity services available on neighboring lots, saving time and money. Whether you're looking to develop or invest, this property is ready to move forward with significant sunk costs already invested. Don’t miss out on this rare opportunity! Contact a Commercial Realtor® today to explore this prime development-ready land. (id:60626)
RE/MAX Grande Prairie
6350 Buckingham Drive
Burnaby, British Columbia
Extremely private family home situated in the heart of prestigious Buckingham Heights! Immaculate interior condition. Double door entry w/high open ceiling & curved staircase in foyer. Crown moldings in living & dining rooms. Renovated kitchen w/granite counters, S/S appls, island & ample storage is open to the sunken family room. Office, 2 powder rms & large laundry rm on main. Huge primary bedroom w/newer hardwood floors, 3 closets & ensuite. All bedrms are spacious. Both upstairs bathrooms renovated w/heated floors & light tones for modern feel. Partially finished bsmnt is open for your design ideas. Original hardwood floors on main. Hot water baseboard heat. Mature landscaping & patio that stretches across entire width of home. Level driveway to park 2 cars in addition to dbl garage. (id:60626)
Sutton Group-West Coast Realty
3148 & 3153 20800 Westminster Highway
Richmond, British Columbia
Must See! Approx. 5,056 SqFt industrial units with 2 of 10'x 10' bay door are available in East Richmond. Located at Westminster Highway, easy access to Vancouver, Delta, Surrey and Airport through Hwy 91. Total 2 units, each unit size is 2,528 SqFt, 1,713.6 sqft warehouse and 814.8 sqft office. 22 foot ceiling, total 6 reserved parking stalls. Under IR1 zoning, available for a wide of industrial usage. A rare opportunity for people who are looking for side by side strata industrial properties to operate business in such convenient location. Don't miss, Call Now! (id:60626)
RE/MAX City Realty
5988 Gibbons Drive
Richmond, British Columbia
Corner lot home in the highly sought-after Riverdale area. Contemporary on with an open layout concept, making the 3443 sf home feel even larger and brighter. Gourmet kitchen with huge marble island, furnished with high-end Wolf appliances and oversized Sub-Zero fridge. Wok kitchen comes with Miele stove, LG fridge and second dishwasher. Living room exits to a large patio for BBQ season, overlooking onto the wide backyard below. This home also features radiant heating, air conditioning, glass wine showcase, jacuzzi, lawn irrigation, and LED lighting throughout. Downstair contains one 2-bed legal suite with in-suite laundry, other side can be owner occupied with one bdrm and Den with separate entry. Book your private tour. All measurements and zoning to be verified by buyer/buyer agent. (id:60626)
RE/MAX Crest Realty
108 Hemlock Court
Blue Mountains, Ontario
Steps to the base of Alpine Ski Club this magnificent European inspired four season Chalet is an expose of thoughtful architectural detail and high quality finishes. This impeccably designed Open Concept custom home boasts an impressive 23 ft vaulted ceilings in the great room, oversized windows, a two sided stone fireplace and chef's kitchen with walk out to outdoor dining - fireside! With ski-out/ ski-out accessibility, this premium lot and location is the ultimate recreational reprieve for family and guests. A dedicated guest suite with ensuite, kitchenette and its own dedicated entrance, and a main floor primary with ensuite, creates a spacious and expansive living space suitable for entertaining and multi generational living/entertaining. High quality wide plank pine flooring and radiant heat in all bathrooms bring warmth and luxury to this uniformly quality home.When the ski day is over enjoy the lower level that features a generous Wine Cellar, Steam Sauna, Rec Room Bar and Beer Tap, Full Home Gym and first class Media Room that seats 6 people. A double car garage with over 12 ft ceilings provides incredible space and storage. Ceiling 10ft main floor, 23ft vaulted ceiling in great room, 9ft basement, 9ft second floor with vaulted. It will be no surprise that there is an architect in the family! This is a must see. (id:60626)
Sotheby's International Realty Canada
301 Buena Vista Road
Ottawa, Ontario
Not every home exceeds the expectations of a busy family as well as 301 Buena Vista in Rockcliffe Park. Surrounded by excellent schools, verdant parkland, private lots -discover how idyllic life can be. Smart restoration preserved the best and updated the rest. Open spaces with excellent flow, beautiful sun-filled proportions. Hardwood, ceramic, onyx, five-star finishes. Heated floors, 4 fireplaces and a spectacular sunroom. All of life's moments are elevated. It's the perfect refuge for family life to evolve - peaceful, engaging, historic - see it today. (id:60626)
Royal LePage Team Realty

