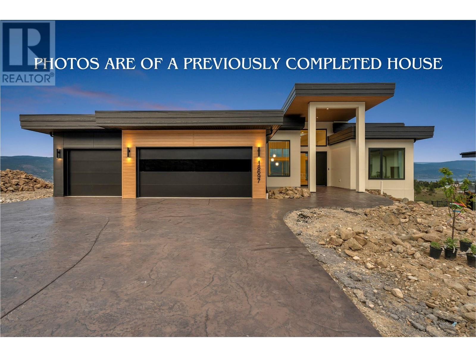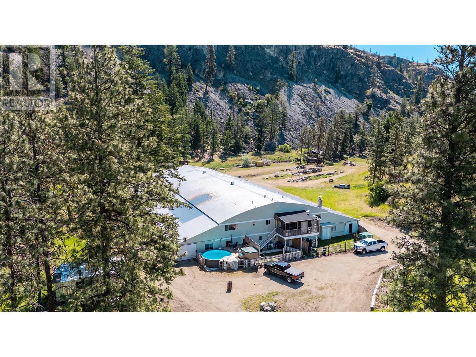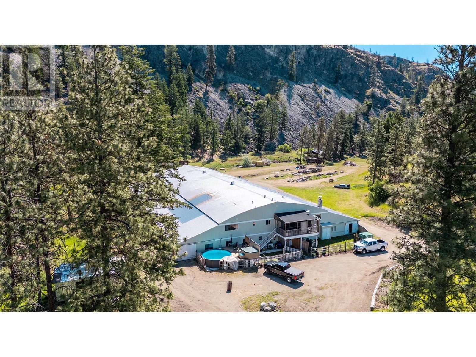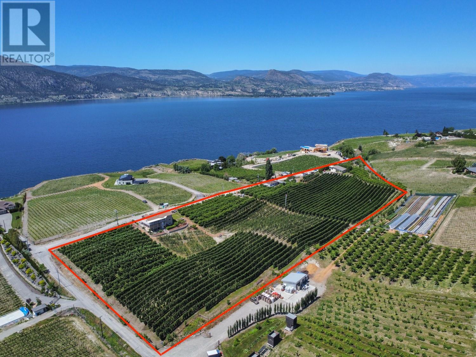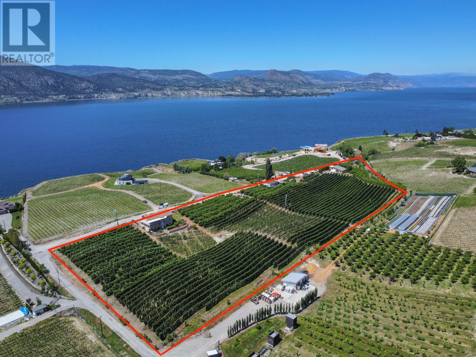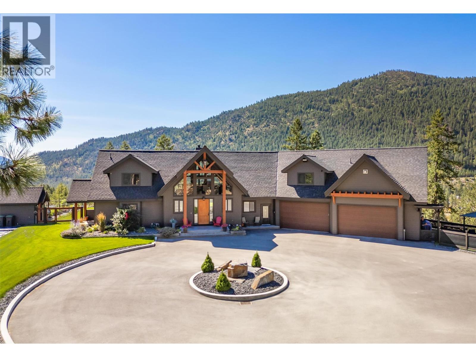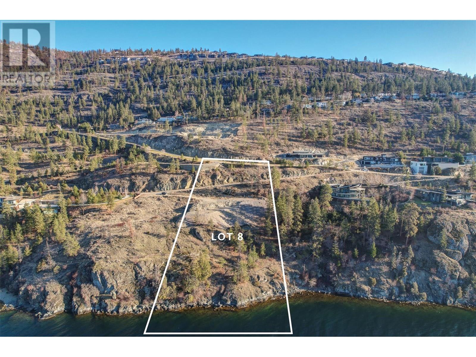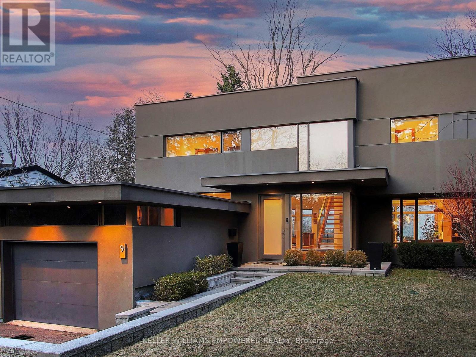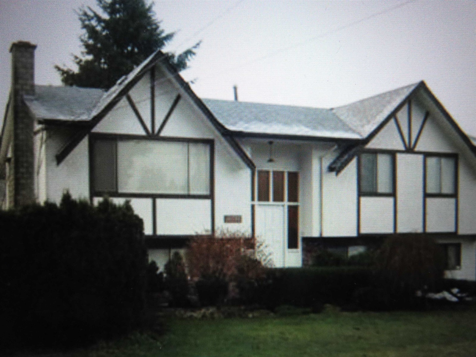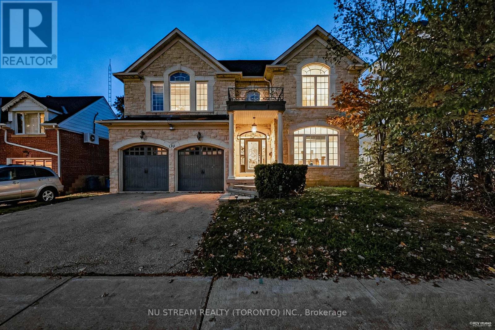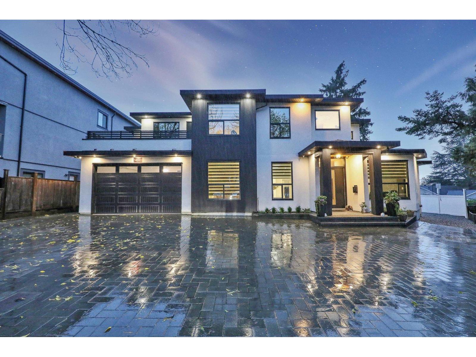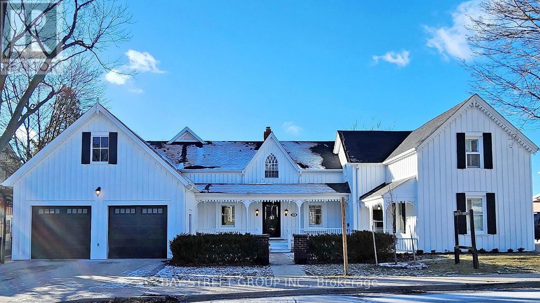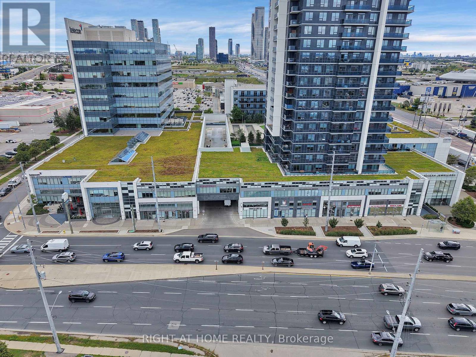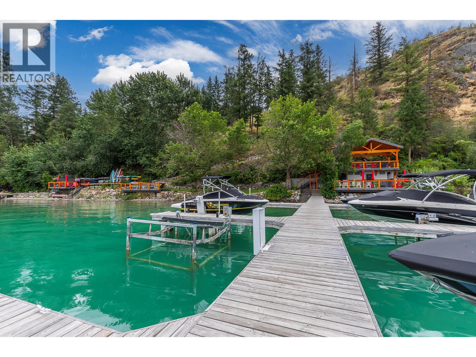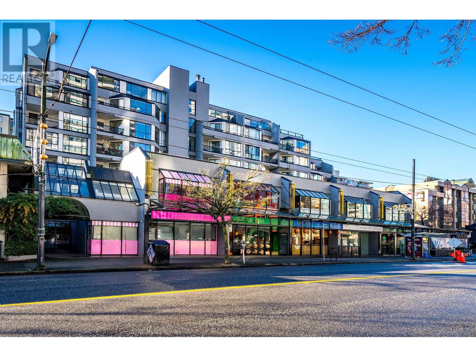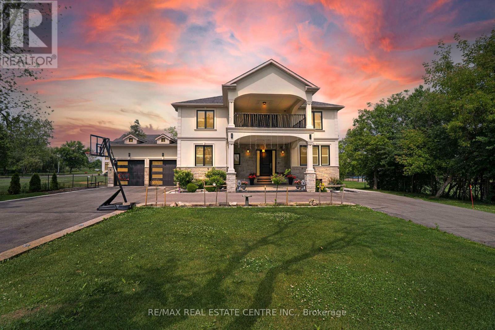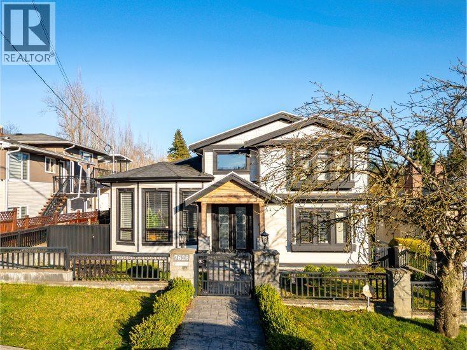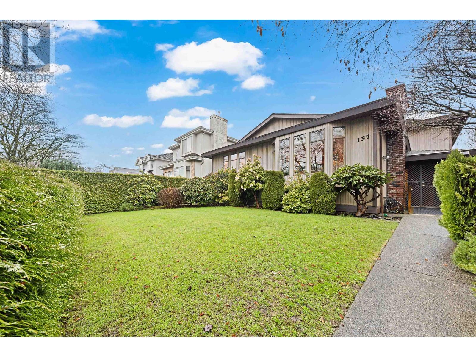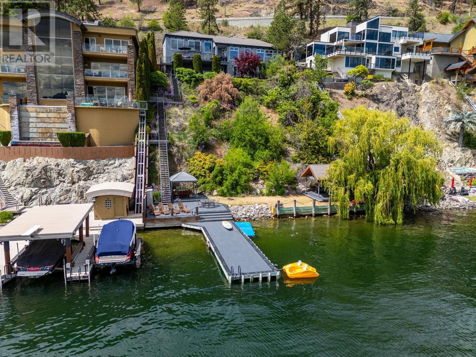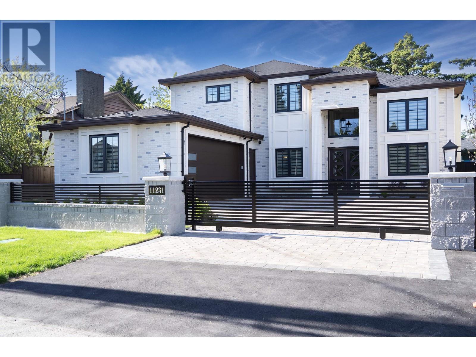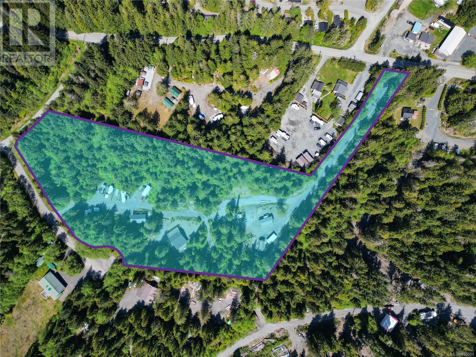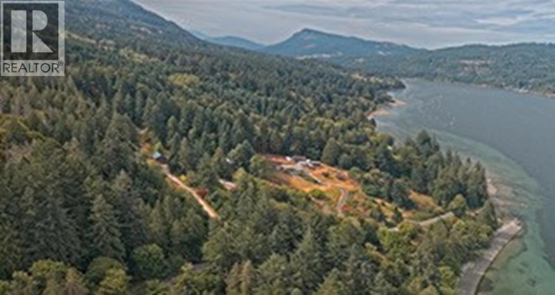18673 Mckenzie Court
Summerland, British Columbia
Welcome to Net-Zero Ready cost efficiencies! This home, currently nearing lock-up stage of construction, offers future-focused, energy-efficient living with unmatched lake views in a quality controlled single-family neighborhood. Featuring “out the door” access to hundreds of acres of undeveloped Crown land with trails overlooking Okanagan Lake. Whether you're entertaining on your private lakeview deck looking at the lights of Naramata, or enjoying your morning stroll in nature, your next chapter begins here in one of the Okanagan’s most sought-after new communities: Hunters Hill—inspired by nature, built for comfort, and rooted in community. The town of Summerland is known for its clean, quiet beaches, glorious vineyards, friendly wineries & main street shops. This new home will reflect a modern approach to Okanagan luxury, with high-quality finishes, smart design, and careful attention to comfort and style. The main living space welcomes you with vaulted ceilings and expansive folding glass doors that will bathe the interior in natural light AND create a seamless transition to the spacious covered deck—perfect for Okanagan indoor-outdoor living. The ground floor will feature an exercise room, recreation room, wine room, PLUS a self-contained legal suite with a private entry. PRICE PLUS GST. PHOTOS ARE OF A PREVIOUSLY COMPLETED HOUSE BY THIS BUILDER AT HUNTERS HILL, USED HERE FOR ILLUSTRATION PURPOSES TO PREVIEW THE QUALITY OF WORK. THE ROOM DIMENSIONS WERE OBTAINED FROM BUILD PLANS. (id:60626)
Rennie & Associates Realty Ltd.
3803 Mclean Creek Road
Okanagan Falls, British Columbia
Exceptional Multi-Use Acreage with High-Power Infrastructure – 3803 McLean Creek Rd, Okanagan Falls Unlock the full potential of this rare 28+ acre property nestled in the heart of Okanagan Falls. Formerly operated as an indoor equestrian arena, this versatile property offers an array of opportunities for agricultural, residential or recreational ventures — all supported by a massive 1500 kVA 3-phase power, a unique and valuable infrastructure asset rarely found in rural properties. The property contains a large 3000 sq ft residence, thoughtfully integrated into the front of the primary building. Ideal for live/work flexibility, this spacious home offers direct access to the expansive indoor bay, that is approximately 27,000 sq ft with numerous framed in interior rooms, or future operational space. The property boasts approximately 10 acres of flat, usable land, ideal for further development use. Whether you're looking to develop a state-of-the-art agri-business, operate a unique event or training facility, or simply live and work in a serene setting with powerful utility capabilities, this property presents unmatched potential. Duplicate Listing #10352001 - Single Family (id:60626)
Canada Flex Realty Group
3803 Mclean Creek Road
Okanagan Falls, British Columbia
Exceptional Multi-Use Acreage with High-Power Infrastructure – 3803 McLean Creek Rd, Okanagan Falls Unlock the full potential of this rare 28+ acre property nestled in the heart of Okanagan Falls. Formerly operated as an indoor equestrian arena, this versatile property offers an array of opportunities for agricultural, residential or recreational ventures — all supported by a massive 1500 kVA 3-phase power, a unique and valuable infrastructure asset rarely found in rural properties. The property contains a large 3000 sq ft residence, thoughtfully integrated into the front of the primary building. Ideal for live/work flexibility, this spacious home offers direct access to the expansive indoor bay, that is approximately 27,000 sq ft with numerous framed in interior rooms, or future operational space. The property boasts approximately 10 acres of flat, usable land, ideal for further development use. Whether you're looking to develop a state-of-the-art agri-business, operate a unique event or training facility, or simply live and work in a serene setting with powerful utility capabilities, this property presents unmatched potential. Duplicate Listing # 10352124 - Farm (id:60626)
Canada Flex Realty Group
1021 Fleet Road
Penticton, British Columbia
Lovingly farmed by the same family for nearly 40 years, this incredible lakeview property on the pristine Naramata Bench holds the legacy of the land in its 8.6 acres. Nestled between wineries and orchards, the property features two separate homes on site, making it an ideal option for multi-family living or for those looking to maximize revenue potential. The main 4 bedroom home is immaculate and offers open concept living, built to take in the stunning view of the lake, and has been recently renovated with a new kitchen, bathrooms and flooring. The wrap-around deck provides lovely views of the fruit trees: high density Ambrosia and Gala apples, along with Lapin cherries and two peach varieties. The secondary house is the original 3 bedroom home, built in 1983 and meticulously maintained. Truly an opportunity to live off the land! Measurements taken from iGuide. Please contact listing agent for a full information package. (id:60626)
Royal LePage Parkside Rlty Sml
1021 Fleet Road
Penticton, British Columbia
Lovingly farmed by the same family for nearly 40 years, this incredible lakeview property on the pristine Naramata Bench holds the legacy of the land in its 8.6 acres. Nestled between wineries and orchards, the property features two separate homes on site, making it an ideal option for multi-family living or for those looking to maximize revenue potential. The main 4 bedroom home is immaculate and offers open concept living, built to take in the stunning view of the lake, and has been recently renovated with a new kitchen, bathrooms and flooring. The wrap-around deck provides lovely views of the fruit trees: high density Ambrosia and Gala apples, along with Lapin cherries and two peach varieties. The secondary house is the original 3 bedroom home, built in 1983 and meticulously maintained. Truly an opportunity to live off the land! Measurements taken from iGuide. Please contact listing agent for a full information package. (id:60626)
Royal LePage Parkside Rlty Sml
4495 Maxwell Road
Peachland, British Columbia
Presenting this exquisite estate property in Peachland. Offering a 6.22 gated acreage, this property is majestic, manicured and has been exceptionally designed to create a park like setting, and offer the ultimate in privacy. This chalet style build has been designed with exceptional craftsmanship and custom finishing's throughout to include wood lined ceilings, a brand new chef-life kitchen with butler’s pantry, timber beams, wood burning fireplace and summer kitchen. Upon entering the main house, the 25ft cathedral ceilings with bifold doors integrates the indoor/outdoor ultimate living. Open concept main living area with the Primary Suite on the main floor with a luxurious ensuite facing the mountains and glass garden green house. On the upper level you’ll find 2 generous sized bedrooms and lofted area that overlooks the great room below. The bar/games room includes a private deck for entertaining at sunset. This 2nd level also connects the most charming 2 bed legal suite situated over the 4 car garage, complete with separate entrance, and private yard with gazebo. Or integrate to a 5 bed home. This estate presents an incredible opportunity with the upper property hosting a solar paneled commercial space, featuring a board room/office and 3 bay workshop with an abundance of space for all equipment, including a new RV parking pad with service, water and sani-dump. Minutes to downtown Peachland and West Kelowna. Virtual Tour, Drone and Video provided to capture it all. (id:60626)
Royal LePage Kelowna
180 Sheerwater Court Unit# 8
Kelowna, British Columbia
Seize the opportunity to build your dream home on this rare 2.62-acre waterfront property in Sheerwater, Kelowna’s most prestigious gated community. One of the final remaining lots in this exclusive enclave, this property offers breathtaking panoramic views of Okanagan Lake, stretching both north and south, with a west-facing orientation to enjoy unforgettable Okanagan sunsets. Nestled in a 70-acre gated estate community, home to the Okanagan’s most stunning modern residences, this property provides deep-water moorage with a private boat slip and lift in Sheerwater’s exclusive marina. Extensive site preparation has been completed, with over $1.3 million invested in groundwork, permits, and rockfill, streamlining the building process for a seamless experience. Surrounded by miles of scenic walking, hiking, and biking trails, including direct access to Knox Mountain, this tranquil retreat offers the perfect balance of privacy, nature, and convenience. Located just a short drive to downtown Kelowna, UBC Okanagan, and Kelowna International Airport, this is a once-in-a-lifetime opportunity to create a luxury estate in one of the Okanagan’s most sought-after communities. (id:60626)
Unison Jane Hoffman Realty
9 Fenwood Heights
Toronto, Ontario
Discover this exceptional lake-view residence, where contemporary design meets serene natural beauty. This stunning home features a sleek open-concept layout, accented by expansive windows and multiple walkouts, showcasing unobstructed views of Lake Ontario and lush conservation land. From the moment you step into the grand foyer with soaring 18.5-foot ceilings, a statement chandelier, oversized marble slab flooring, a two-storey window, and a custom Walnut guest closet you'll be captivated by the sophisticated details throughout. The main level is an entertainers dream, offering a seamless flow between the spacious living, dining, and family rooms, all adorned with pot lights and rich Walnut flooring. The chef-inspired kitchen is the heart of the home, boasting a dramatic waterfall island with Stone countertops, seating for four, and custom pull-out organizers. This space opens directly to multiple outdoor entertaining decks, perfect for hosting or relaxing while enjoying panoramic views. Ascend the striking open-riser Walnut staircase, framed with glass railings and stainless steel handrails, to find a luxurious primary retreat. The serene primary suite offers a private sanctuary, complete with its own balcony, window wall with lake views, a custom dressing room with skylight and extensive cabinetry, and a spa-like ensuite featuring heated floors and serene conservation views. The fully finished walk-out lower level adds even more space to unwind, with a large recreation room featuring heated floors and direct access to the beautifully landscaped rear grounds. Enjoy quiet evenings around the firepit or take advantage of the convenient access to the upper decks, seamlessly connecting indoor and outdoor living. This exceptional property offers the rare combination of modern luxury, privacy, and spectacular natural surroundings perfect for those who love to entertain or simply soak in the beauty of the outdoors. Video and audio may be on during viewings. (id:60626)
Keller Williams Empowered Realty
14086 103a Avenue
Surrey, British Columbia
Corner Lot. Potential for Multi family site. Can be added to adjoining land assembly for development.Builders and investors must see. Zoned for 2.5 FAR (up to 6 storey condominium) Great investment! Across the street from nice townhomes. Walk to everything. No Door Knocking please. (id:60626)
Team 3000 Realty Ltd.
170 Florence Avenue
Toronto, Ontario
Located in the heart of North York at Yonge & Sheppard. Just a 2-minute drive to the highway and a 10-minute walk to the subway station. Only 300 meters from the vibrant Yonge Street retail and commercial district. Here, you can enjoy every convenience of urban living - transportation, daily needs, dining, shopping, and top-rated schools are all within easy reach.This is a neoclassical detached home built in 2007 with a double car garage, featuring a timeless stone exterior and a sophisticated blend of classical and modern architectural elements. It boasts a beautiful vaulted ceiling, refined trim details, and a charming vintage-style kitchen.The unique interior layout perfectly balances practicality and aesthetics - including a private office, spacious and bright bedrooms, and an open-concept family room, dining room, and living room. The home has been fully upgraded with hardwood flooring, elegant tiles, and a striking skylight. Every detail is designed to bring comfort, style, and a touch of romance to everyday living. Open house: 15 & 16 Nov, Sat & Sun 2-4pm (id:60626)
Nu Stream Realty (Toronto) Inc.
14840 89 Avenue
Surrey, British Columbia
Custom Built Home located in the most desirable area of Bear Creek Green Timbers. This Luxury Home offers over 4200 sqft of liv space with 8 Bedrooms 8 bathrooms ,2 mortgage helper suites that add great value. Main floor features an open concept floor plan, elegant tiling, two cozy fireplaces, High ceilings & windows fill the home w/ natural light. Beautiful Gourmet Kitchen with A stunning oversized waterfall Island is the centerpiece of this modern kitchen. Perfect for entertaining family meals. Love how the Built in Entertainment unit anchors the family room, creating a warm and inviting focal point. Additional features AC/HRV. Large private yard. Drive through from the front to the backyard ideal for work vehicle parking. This is a True dream home. Must See!! (id:60626)
Sutton Group-West Coast Realty
625 Britannia Drive Sw
Calgary, Alberta
A rare offering on Britannia Drive, this exquisite estate captures the essence of modern luxury with over 4,600 square feet above grade of thoughtfully designed living space. Every element has been curated with precision—from its statement steel entry door to the seamless flow of sun-filled interiors overlooking the south backyard.The main level blends warmth and sophistication through its open design and natural textures. Expansive windows flood the home with light, highlighting brushed cashmere hardwood floors, exposed timber accents, and rich custom millwork. The kitchen is a showpiece in both style and function, featuring professional-grade appliances, Caesarstone countertops, an oversized island, and a butler’s pantry with stand-up freezer. The adjoining dining and great room, framed by a gas fireplace, invite effortless entertaining and relaxed everyday living. A well-appointed main-floor office with built-ins provides privacy and focus.The second level is dedicated to rest and retreat. The primary suite features dual walk-in closets, a spa-inspired ensuite with steam shower and freestanding tub, and a private balcony that welcomes morning light. Two additional bedrooms—each with ensuite baths and custom walk-in closets—offer comfort and independence. A bonus room with a gas fireplace opens to a front balcony with downtown views, while an additional flex space adapts perfectly to a home office, playroom, or study nook.The third floor is an adaptable hideaway ideal for guests, teens, or a media lounge, complete with a built-in bar and Murphy bed desk.The fully developed lower level enhances the home’s entertaining appeal, offering heated concrete floors, a glass-enclosed wine cellar, a wet bar, and an expansive recreation area. A private living quarters with kitchen, laundry, and full bath provides private accommodation for a nanny, extended family, or guests.Outdoors, the south-facing backyard is designed for easy enjoyment with multi-level decks and newl y added turf—perfect for low-maintenance living.Car enthusiasts will appreciate the heated, oversized triple garage with capacity for up to five vehicles when equipped with lifts, offering ample space for storage and collection.Additional features include three fireplaces, concrete stair treads, 9- and 10-ft ceilings, a hidden loft above the laundry room, and exceptional built-ins throughout.Perfectly positioned near the Elbow River pathways, The Glencoe Club, Calgary Golf & Country Club, top schools, and downtown’s finest amenities, this Britannia Drive residence offers an extraordinary lifestyle in one of Calgary’s most distinguished settings. (id:60626)
Cir Realty
236 Main Street
Markham, Ontario
Historic Unionville. Country Living In The City .Spectacular Double Lot Backing To Toogood Pond,, A one-of-a-kind location. Approx 0.50 Acre Estate ! Unbelievable Unionville Property W/Water Views From Kit., Great Rm, Din. Room & Master Bdrm ! Approx. 3500 Sq. Ft. Of Luxury.Open Concept Kitchen & Living Space.Addition Built By Award Winning Designer & Builder. Brandnew renovated. Hardwood Floor Throughout. Large Balcony facing pond. The basement has the potential to be converted into a walk-out basement.The space above the garage is very high and could potentially be converted into another bdrm with a bathroom.Live On Hist. Main St., Walk To Art Gallery, Library Etc. **EXTRAS** Brand New fridge &washer&dryer,all exiting windows covering,fridge in the basement,gas stove,rangehood,dishwasher,roof 2023,drive way 2023,Exterior house painting:2023 (id:60626)
Bay Street Group Inc.
232 Ellerslie Avenue
Toronto, Ontario
2 Years New Contemporary home Backing Onto a Field Privacy, Luxury & Style in Willowdale West! This custom-built south-facing gem offers modern luxury and everyday comfort on a rare lot backing onto a field for ultimate privacy with no neighbours behind. Inside, soaring ceilings, custom wall paneling, and a bright open layout set the tone. The chefs kitchen impresses with marble counters, Sub-Zero & Wolf appliances, and an oversized island, complemented by a secondary kitchen for added convenience. The family room with marble fireplace walks out to a spacious deck overlooking the private yard an entertainers dream. Upstairs, the primary retreat boasts walk-in closets and a spa-inspired 7-piece ensuite with freestanding tub, glass shower, and heated tiled floors. Heated tile flooring continues throughout all tiled areas for year-round comfort. The finished lower level features soaring ceilings, radiant heated floors, a wet bar, gym space, and nanny/in-law suite. A large driveway adds to the appeal. Modern design, thoughtful details, and total privacy North York living at its finest! (id:60626)
RE/MAX West Realty Inc.
3 And 4 - 7777 Weston Road
Vaughan, Ontario
Rare Ownership Opportunity! Own a premium 2,500 sq. ft. commercial unit at the high-traffic intersection of Weston Road and Highway 7 - one of Vaughan's most dynamic and rapidly growing areas. Perfectly positioned amid major residential and commercial development, this property offers exceptional visibility, accessibility, and long-term investment potential. The unit features a modern, open-concept layout with upscale finishes and a reliable tenant in place, providing steady income and immediate value. Built with state-of-the-art mechanical systems, including upgraded HVAC, electrical, and plumbing, the space is efficient, turnkey, and adaptable for multiple uses. Surrounded by new condos, offices, and retail destinations, the location sits in the heart of a thriving urban hub. Flexible zoning allows for retail, restaurant, medical, or professional use, while ample on-site parking and direct highway access ensure unbeatable convenience and exposure .An outstanding opportunity for investors or owner-users seeking a high-quality property in one of the GTA's fastest-growing corridors. Fully leased. Prime location. Endless potential. (id:60626)
Right At Home Realty
13341 Kidston Road Unit# 12
Coldstream, British Columbia
KALAMALKA WATERFRONT!! Welcome to the desirable Kallanish Estates!! This distinctive, well sought after bare-land strata community offers private Kalamalka lakeshore access with only 19 homes and comes complete with your own BOAT SLIP and lift on the beautiful gem coloured Kalamalka Lake. This unique neighbourhood is surrounded by greenery and has 242 ft of private Kalamalka waterfront to enjoy your summers on the Lake! Whether you are boating, kayaking, paddle boarding, swimming or watching the sun set this community offers it all with paddle board and kayak storage, the private marina and a covered community BBQ area right at the water's edge with multiple common areas for sitting. The home itself is a stunning 4 bedroom, 3 bath, meticulously kept executive style home with breathtaking views of Kalamalka lake and an open floor plan with lots of bright sunlight. This large family home offers a games area, 3 bay garage (one of them a drive through), hot tub, security system, new granite countertops in the kitchen, blue tooth enabled sound speakers throughout the home, TV in ensuite, natural gas hook up for BBQ, in floor heating in all 3 bathrooms, built in vac, mudroom and more. Access to Kal Lake Provincial Park is just across the street for avid hikers and mountain bikers. Imagine lakeshore lifestyle without the maintenance! The monthly strata fee is only $170. Excellent schools, shopping, golf, beaches and rail trail are nearby. Call me to schedule your viewing today! (id:60626)
Royal LePage Downtown Realty
1286 Robson Street
Vancouver, British Columbia
Rare opportunity to invest in a prime commercial retail space in the heart of Downtown Vancouver. One of the most famous and prestigious shopping districts which attract shoppers and tourists from all over the world. Good exposure with the visibility and accessibility on a major street. This property is surrounded by popular restaurants, cafes, luxury shops, hotels and high-end residence. With its prime location and strong demand, the property presents an excellent investment opportunity. Please do not disturb tenant, private showing by appointment only. (id:60626)
Regent Park Fairchild Realty Inc.
9051 8th Line
Halton Hills, Ontario
Discover This Stunning Custom-Built Home On A Full 1-Acre Lot In Sought-After Halton Hills, Just Minutes To Hwy 401 & Toronto Premium Outlets. Boasting 4086 SQ.FT. Of Luxurious Living Space Above Grade, This 6-Year-Old Residence Offers Exceptional Design & Functionality. Featuring 5 Bedrooms, Including A Main Floor Suite Perfect For Guests or In-laws, Each Upstairs Bedroom Comes With Its Own Private Ensuite. The Gourmet Kitchen Is A Chef's Dream With High-End Appliances, A Massive Island & Premium Finishes Throughout. A Fully Finished 2100 (APPROX) SQ FT Legal Basement Apartment With Separate Entrance Provides Excellent Rental Or Multi-Generational Living Potential. Enjoy The Tranquility Of Country Living With Unmatched Convenience, A Rare Find With A Tandem 3-Car Garage, Expansive Backyard & Upscale Curb Appeal. A True One-Of-A-Kind Luxury Property In Halton Hills. (id:60626)
RE/MAX Real Estate Centre Inc.
7626 Hedley Avenue
Burnaby, British Columbia
A Perfectly Curated Home for Modern Living! This 3,672 sq. ft., 3-level home blends contemporary elegance with traditional charm, offering 7 bedrooms, 5 bathrooms, a legal 2-bedroom suite, and a 1-bedroom in-law/mortgage helper. The upper level features three spacious bedrooms, while the main floor includes a guest bedroom w/an adjacent full bath. Designed w/high-end finishes, the home boasts a gourmet chef´s kitchen & wok kitchen w/quartz countertops, lots of storage and pantry, an elegant family room w/custom built-ins & open-concept layout with 12´ ceilings. Enjoy radiant heating, A/C, HRV, HD security cameras and remainder of new home warranty for peace of mind. Step outside to a covered patio, perfect for year-round BBQs & a grassy backyard. A gated driveway leads to a 2-car garage for added security. Backing onto Ron McLean Park, this home offers tranquil living while being minutes from schools, Highgate shopping, community centre, golf course, restaurants & SkyTrain. (id:60626)
Sutton Group-West Coast Realty
137 W Woodstock Avenue
Vancouver, British Columbia
Rarely available for a hidden Gem in Cambie/Oakridge Area! Well-maintained two-storey home located in one of the best locations in Vancouver West. 4 bedrooms and 3 bathrooms with a functional floor plan. South facing property brings in a lot of natural sunlight and located on a quiet neighbourhood that is close to everything including Oakridge Centre, Skytrain, QE Park, walking a few minutes to bus stops access to UBC, YMCA, Langara College, Langara golf course, and Van Dusen Garden! School Catchment; Sir William Elementary and Eric Hamber Secondary. (id:60626)
RE/MAX Crest Realty
901 Westside Road S Unit# 7
West Kelowna, British Columbia
Situated just minutes from downtown Kelowna, this updated walk-out lakefront home is located in Sailview Bay, a quiet, gated community along Westside Road. Set on the cliffside with over 100 feet of private waterfront, the property captures panoramic views of Okanagan Lake and the downtown skyline, offering a peaceful setting by day and a backdrop of twinkling city lights at night. Designed to accommodate both everyday living and hosting guests, this five-bedroom home is well suited for families and visitors coming to enjoy the Okanagan lifestyle. The dock has been resurfaced with Sport Court tiles and offers direct access to the deep, clear water—ideal for swimming, paddleboarding, or diving. Just steps from the shoreline there is a generous open deck, covered outdoor bar, and a vaulted-ceiling cabana, perfect to relax by the water. Inside, the home has been thoughtfully renovated with warm finishes and a functional design. The kitchen features stainless steel appliances, a built-in oven and cooktop, two-tone custom cabinetry, and heated flooring. The open-concept layout connects the kitchen, dining, and living areas, all oriented to take in the lake and city views through large windows. Each waterfront property in Sailview Bay includes it's own private dock, accessed by stairs or a personal funicular. The community is known for its privacy, natural surroundings, and convenient location—offering a quiet retreat that remains close to the amenities of Kelowna and West Kelowna. (id:60626)
Unison Jane Hoffman Realty
11231 King Road
Richmond, British Columbia
Experience elevated living in this stunning 6-bed, 7-bath custom home in Ironwood. Each bedroom features its own private ensuite, including a luxurious primary retreat with spa-style bath and walk-in closet, plus a second full primary suite, ideal for multigenerational living. Soaring 16´ ceilings enhance the living, family, and den areas. The main kitchen is equipped with premium Fisher & Paykel appliances. Enjoy year-round comfort with A/C and HRV, plus peace of mind with a full 2-5-10 warranty. A self-contained 1-bed legal suite with separate entry offers income or in-law potential, with the option to convert the flex room into a second bedroom. Over 3,500 sq.ft. near schools, parks, transit, and shopping. Book your private showing today! Open House Oct 25 1:00pm to 4:00pm (id:60626)
Keller Williams Ocean Realty Vancentral
17176 Osprey Pl
Port Renfrew, British Columbia
Introducing 2 homes on a flat and useable 6+ Acres zoned TC-1 (Tourism Commercial-One zoned) allows Tourist facilities, Retail establishments, Home based business or Bed and breakfast! In addition to the two dwellings the property itself has a 7 site trailer park plus detached boat storage and has several access points/entry's including one off of Parkinson Rd and two from Osprey Pl (which is a quiet no through cul-de-sac). The main home is a stunning 2019 custom built West Coast style home featuring vaulted ceilings with exposed beams, Hardwood floors, Stone countertops, High-end appliances, Heat pump, Two bedrooms, Two bathrooms plus a covered outdoor deck perfect for entertaining year round! The second building is a cottage with vaulted ceilings, large exposed beams, cozy wood burning stove, loft bed, 1 bathroom plus large covered deck. Outside features a detached covered shed/work area. Located in Port Renfrew! A Sea side community nestled along the rugged West Coast shoreline. (id:60626)
RE/MAX Camosun
672 Isabella Point Road
Salt Spring Island, British Columbia
Discovery... This driveway will creatively change your life. Discover the peaceful allure of Salt Spring and its "south end" charm. Six acres, park reserve w/easy access trails on two boundaries, walk-on sandy beach at low tide, excellent water (drilled well), and the plus of a stalwart boat storage structure w/option for studio above... live here while designing your home, lovingly nestled in the inspiring natural environment. SSI is part of the Islands Trust, a government body "to preserve & protect" the environmental beauties of the Gulf Islands. It has been in place since 1974, & development has been strictly controlled by strong zonings and protective bylaws. Three sep ferries and two regular floatplane companies service the island and all services/amenities are easily available on site (id:60626)
Newport Realty Ltd.
Sea To Sky Premier Properties

