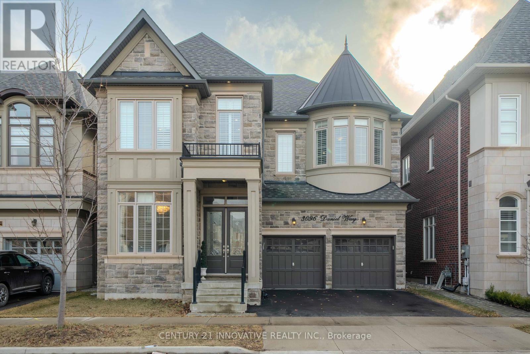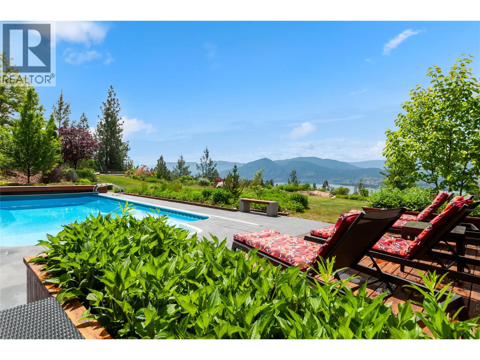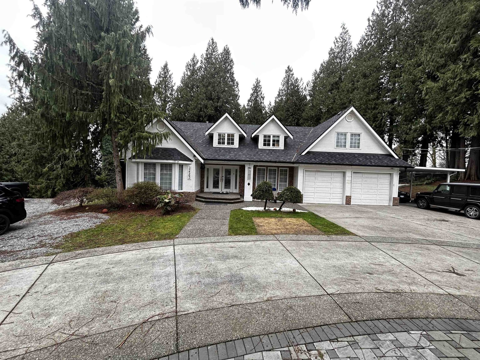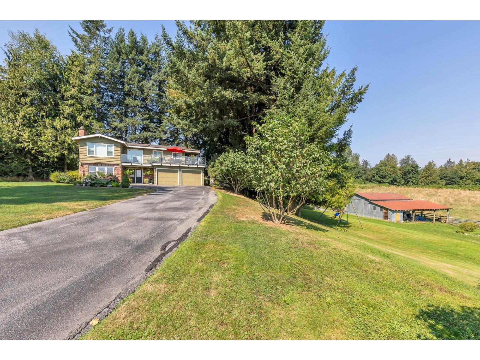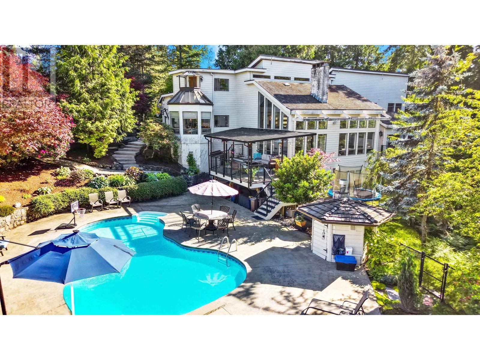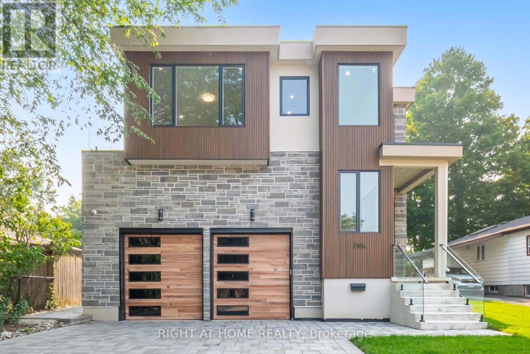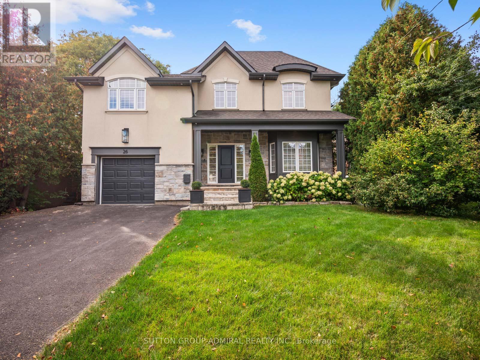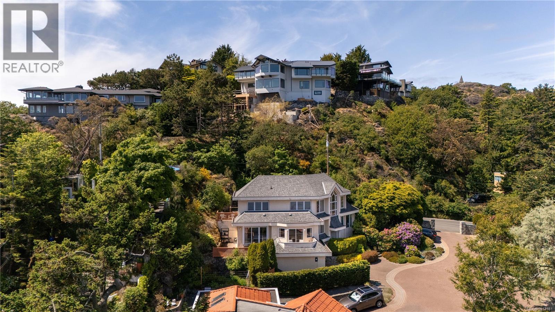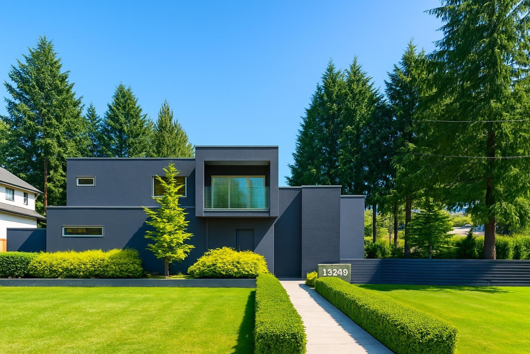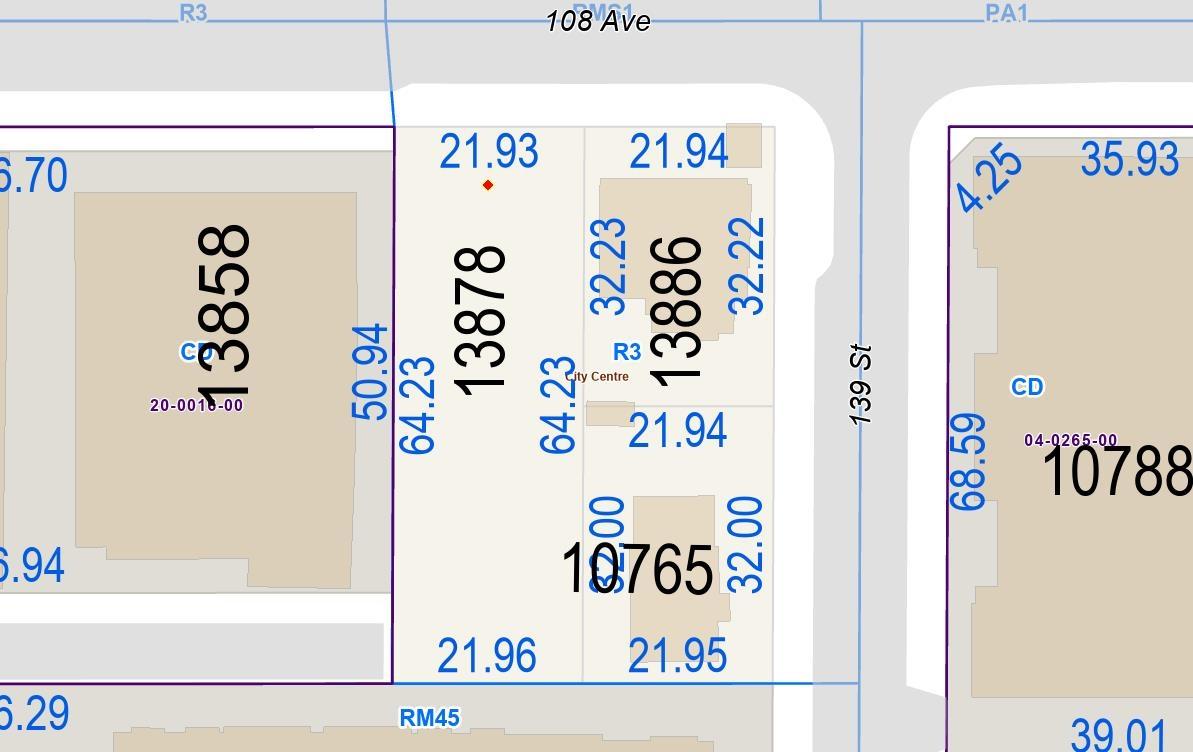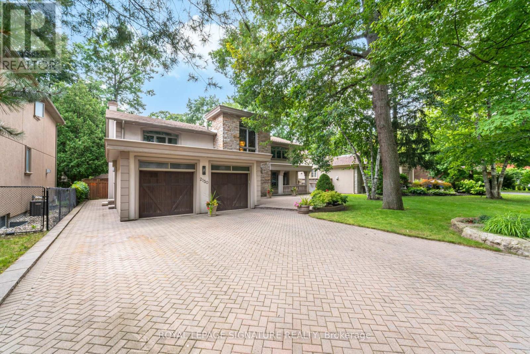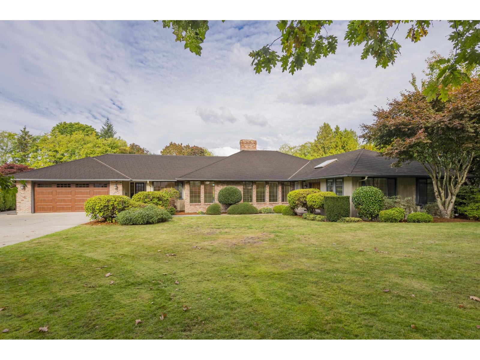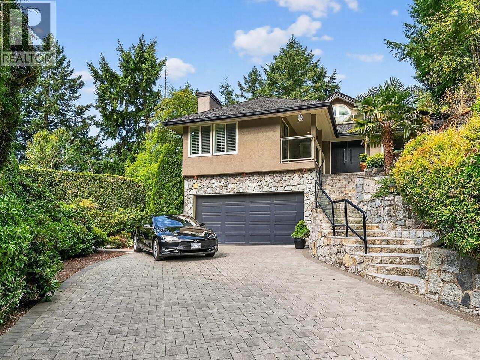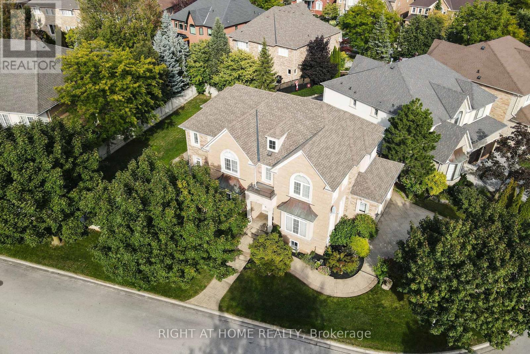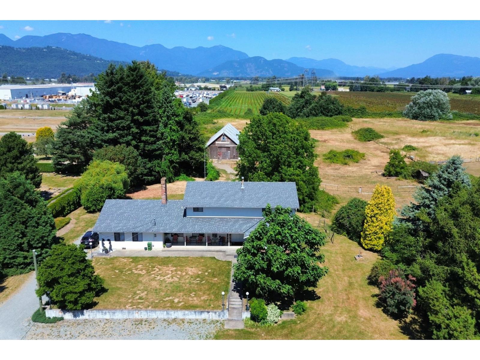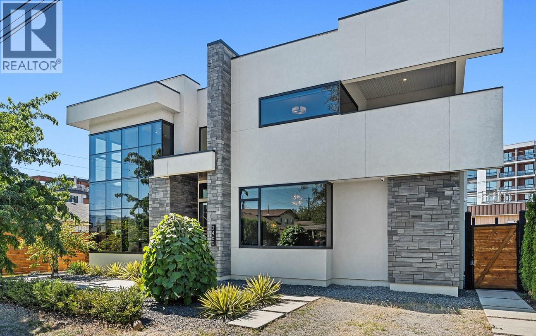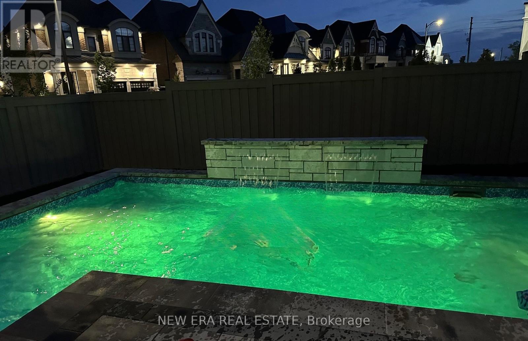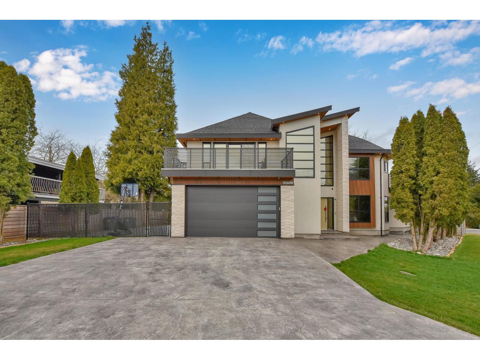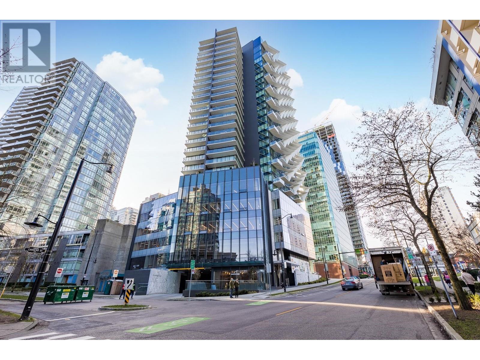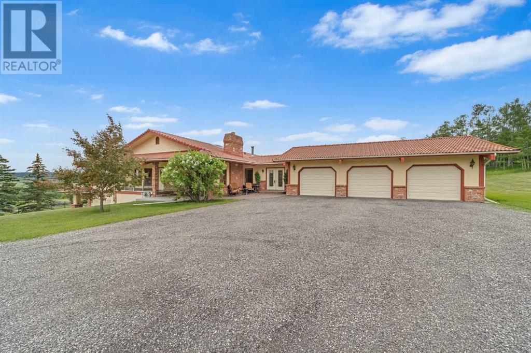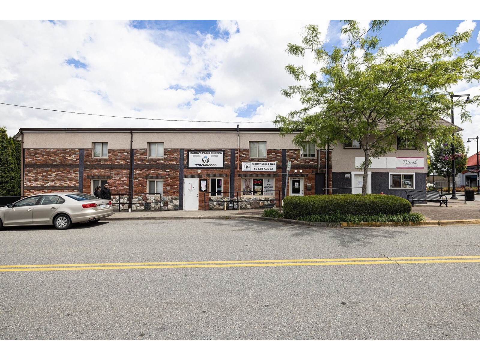3096 Daniel Way
Oakville, Ontario
Exquisite Luxury Home on a Ravine Lot in Prestigious Seven Oaks! Boasting over 5,200 sq. ft. of opulent living space, including 3,600+ sq. ft. above grade, this masterpiece is designed for those who appreciate fine craftsmanship and unparalleled detail. Step into grandeur with soaring 10 ceilings on the main floor and solid 9 wood doors throughout. Crystal chandeliers illuminate the elegant living and dining areas, creating an entertainer's dream with custom wainscoting and detailed ceiling designs. The chef's kitchen is a showstopper, featuring built-in Sub-Zero & Wolf appliances, Italian quartz countertops, and dual-tone extended cabinetry. The family room exudes warmth, showcasing a waffle ceiling, gas fireplace with stone mantle, and oversized windows that flood the space with natural light. A grand staircase with glass railings adds to the home's sophisticated charm. The primary suite is a retreat with double walk-in closets leading to a spa-inspired ensuite with upgraded marble countertops. The second bedroom boasts a wall of windows, walk-in closet, and a private 3-piece ensuite, while the third bedroom rivals the primary in size, featuring a deep walk-in closet and Jack & Jill ensuite with 9' ceilings. A professionally finished basement with soaring 10' ceilings offers a soundproofed theatre room, linear gas fireplace, and custom shelving. A roughed-in sauna/steam room and second kitchen add future potential, complete with gas range, cabinetry lighting, and appliance rough-ins. Backing onto lush green space, this home is perfectly situated near top-rated schools, parks, shopping, dining, community centers, and major highways. This is the new definition of luxury! (id:60626)
Century 21 Innovative Realty Inc.
19765 38 Avenue
Langley, British Columbia
HUGE 11,000+ sq ft CORNER LOT with approx. 5,500 sq ft of living space! This 2-level home features elegant white stone exterior and stunning interiors. Main floor offers a grand living room with feature wall, spacious dining, massive bedroom w/ ensuite & WIC, large family room, eating area, oversized kitchen + wok kitchen, and a MEDIA RM, and bonus powder room. Upstairs offers 5 BEDROOMS, 3 full baths, 2 balconies (front & side), and convenient upper laundry. Features include RADIANT HEAT, A/C, security cameras, built-in vacuum, and Extra laundry in garage. Beautiful landscaping, tons of parking incl. RV/boat, 2 storage sheds. A must-see gem--call today! All sizes & age are approximate only. Buyer or buyer's agent to verify. (id:60626)
Planet Group Realty Inc.
1306 Smethurst Road
Naramata, British Columbia
VTB / Vendor Financing is available. Click the VIDEO link below. This gorgeous 3,700+ sqft home offers 6 bedrooms & 7 bathrooms spread across 2 levels. On the main floor, you’ll find a spacious primary bedroom with a spa-like ensuite. And on the other end of the main floor, a secondary bedroom also with its own ensuite. On the lower level there are 4 additional bedrooms each with an ensuite and its own exterior entrance, giving you the opportunity to operate a very high-end bed & breakfast. The open concept living room has large sliding doors and a floor-to-ceiling brick fireplace which can be used for personal enjoyment or shared with guests. The kitchen on the main floor has recently been updated, and offers two tone quartz countertops, gorgeous modern sleek cabinetry, and a Miele stainless steel appliance package. After finishing your supper in the adjacent spacious dining room, you can choose to enjoy the gorgeous sunsets either from the exterior deck, the covered balcony, the poolside patio, or the sunset patio in the backyard. Many recent upgrades. New pool liner for a chlorine pool that could be converted to a salt pool. All the things like meditating under a tree, daydreaming next to the pool, or entertaining guests, will become your new favourite things to do. It's an excellent opportunity to take over an established business and enjoy everything this fantastic Okanagan luxury lifestyle has to offer, while living it! (id:60626)
Exp Realty
32563 Verdon Way
Abbotsford, British Columbia
Still Available. AMAZING HOME ON AN ACRE (145SF x 300SF)WITH POOL, HOT TUB & FIRE PIT! Rural setting surrounded by trees, landscaped park-like setting front & back. Ready for family/ friend fun in the 41 x 35 pool, M/F change rooms & 3 pce bathroom, hot tub, NG fire pit & torches for evenings under the stars. ENTERTAINING at its best with spacious patio and sundeck and PRIVACY. Home boasts 5 bedrooms, 4 bathrooms, a large rec room for theatre and games room, sauna, Walk-in closets in most bedrooms, a Kitchen w/island, 5 5-piece ensembles with an engraved glass shower shield. CLOSE TO THE END OF A no-through road adds to the peacefulness of this home. Close to town, walking trails, and parks. (id:60626)
Planet Group Realty Inc.
29665 Glengarry Avenue
Abbotsford, British Columbia
Fabulous 5- acre property on one of Bradner/Mt.Lehman's most desirable dead end streets. Just 5 minutes to Highstreet mall, this charming basement entry home features 4 bedrooms, 3 bathrooms, a spacious living room, large family room and an updated kitchen with gas range and stainless appliances. Enjoy stunning views from the wrap around deck with access from the kitchen. Cozy private deck at side yard with great firepit to enjoy on those fall evenings. Extras include a barn with twin lean-to shelters, detached storage shed and hobby greenhouse. A rare opportunity to live, invest or build your dream home on this prime location. Hay fields are fenced and could be a great home for livestock or horses. (id:60626)
Royal LePage Little Oak Realty
15 Country Club Crescent
Uxbridge, Ontario
Welcome to this luxurious 6-bedroom, 5-bath bungaloft, perfectly positioned on an impressive 85 x 205 ft lot within one of Uxbridge's most exclusive gated golf course communities. Offering over 6,000 sq. ft. of finished living space with soaring 10 ft ceilings throughout, this home blends timeless elegance with modern convenience.The main level showcases a chef-inspired kitchen with Sub-Zero and Wolf appliances, walk-in pantry, custom wall units, and a convenient main-floor laundry. Expansive principal rooms flow seamlessly, with spacious bedrooms featuring walk-in closets for ultimate comfort.The fully finished basement offers versatile living and entertainment spaces, ideal for hosting family and friends. Every detail has been thoughtfully upgraded, including stamped concrete walkway, accent walls and ceilings, pot lights, and an EV charger.Step outside to your private backyard retreat, complete with a hot tub, two gazebos, and professionally landscaped grounds perfect for outdoor living and entertaining.With parking for 9 vehicles and a 3-car garage, this home truly has it all.This is a rare opportunity to own a modern, upgraded residence in one of Uxbridge's most sought-after communities. (id:60626)
Royal LePage Urban Realty
24325 126 Avenue
Maple Ridge, British Columbia
Nestled on a private acre in Academy Park, this stunning home offers tranquility and luxury. Just steps from the esteemed Meadow Ridge Private School, it features a bright, open-concept design with vaulted ceilings and expansive windows, embodying West Coast contemporary style. With 4 bedrooms and 5 bathrooms, this home is perfect for families and guests alike. The in-ground pool is complemented by a stamped concrete patio and extensive outdoor living areas. The fully finished walkout basement is perfect for entertaining, with a huge rec room, fireplace, 4th bedroom, full bath, and ample storage. The large master bedroom boasts a sitting area, walk-in closet, dressing room, and a private deck overlooking the greenbelt. Shopping, transit, recreation all within walking distance. (id:60626)
Royal LePage Elite West
30952 Harris Road Road
Abbotsford, British Columbia
"Sweet Home Alabama...where the skies are so blue!" This 5 Acre Mt. Lehman property with a Custom Country V-shape Rancher has been restored to exceed it's original glory with the use of contemporary accents and modern day agriculture demands. The fenced, private and secure residence - 4 Bed & 3.5 bath is practically BRAND NEW! Updates: Kitchen, roof, shrooms, doors, flooring, drywall, electrical, windows and much more. Bonus: Passive income $ 5000/month - Coach home! Shop! 2 Driveways! 300 ft frontage with unlimited parking and the opportunity for your Agricultural vision! Come and appreciate the Amazing views of Mt. Baker and the rich and tasty chocolate powder fertile soil. (id:60626)
Broadwater Realty
1984 Guild Road
Pickering, Ontario
Absolutely Breathtaking Custom-Built 3-Storey Detached Home With 8 Bedrooms, 8 Bathrooms, And A Spacious Backyard That Offers Plenty Of room For Outdoor Fun And Relaxation. This Gorgeous Home Is Designed With Meticulous Attention To Detail And Crafted With Impeccable Finishes, This Residence Exemplifies Uncompromising Quality And Sophistication.The Main Floor Boasts A Grand Formal Living And Dining Room, An Elegant Powder Room, And Majestic Spacious Windows That Flood The Space With Natural Light. The Well-Appointed Modern Kitchen Features Stainless Steel Built-In Appliances, A Spacious Pantry, Custom-Built Shelves, And A Center Island. The Family Room Opens To A Sun-Drenched Deck Overlooking The Expansive Backyard.The Primary Bedroom Is A Sanctuary, Offering A 5-Piece Ensuite Spa-Like Bathroom, Double Sinks And An Oversized Curbless Shower. And A Gorgeous W/In Closet With Builtin Drawers. The Additional Bedrooms Feature Ample Closets And Private Ensuite Bathrooms, Ensuring Comfort And Privacy For All.Legal Lower Level 1 Bedroom Apartment/In-Law Suite With Private Entrance Allows For Convenient Multi-Generational Living Or Potential Rental Income And Features Kitchen, 3-Pc Bath, Laundry.Direct Access To House From Garage & Professional Landscaping With Interlock Driveway.This Home Is The Epitome Of Luxurious Living, Perfect For The Most Discerning Buyer Seeking Elegance And Comfort. Experience The Pinnacle Of Luxury Living In This Exceptional Residence! (id:60626)
Right At Home Realty
26 Puckeridge Crescent
Toronto, Ontario
Exquisitely Reimagined With Sophistication And Warmth, This Elegant Detached Residence Sits On A Lush, Tree-Lined Lot In One Of Etobicoke's Most Desirable Pockets. Designed For Modern Living And Effortless Entertaining Offering 4+1 Beds, 4 Baths, Every Detail Of This Home Has Been Curated To Balance Comfort, Functionality, And Timeless Appeal. French Doors Welcome You To The Living Room, Beamed Ceiling And A Bay Window, Rich Engineered Walnut Flooring, And Expansive Windows Framing Serene Garden Views. The Custom Kitchen Boasts Salvaged Wood Feature From An Award Wining Designer, Custom Cabinetry, Stone Counters, Premium Stainless-Steel Appliances, And A Generous 10' Island Ideal For Gatherings. The Open-Concept Layout Flows Seamlessly Into The Dining Area And Family Room, Creating An Inviting Space For Both Daily Living And Elevated Entertaining. Upstairs, 4 Beautifully Appointed Bedrooms Offer Retreat-Like Comfort. The Primary Suite Is A Sanctuary Of Calm With Soaring Vaulted Ceilings, Oversized Arched Windows Overlooking The Treetops, And A Spa-Inspired Ensuite Featuring A Freestanding Clawfoot Tub, Glass Shower, Dual Vanity, And Designer Lighting. A Second-Floor Laundry Room Adds Convenience And Modern Practicality. Professionally Finished Lower Level Extends The Living Space With A Sleek Recreation Area Anchored By A Contemporary Fireplace, A Dedicated Gym, A Stylish 3-Pece Bath, And A Sound-Insulated Studio Perfect For Music, Media, Or Creative Pursuits. Outdoors, Experience True Tranquility With A Spacious Cedar Deck And Patio Sit Nestled Among Mature Trees, Offering Privacy And A Natural Backdrop For Al Fresco Dining, Morning Coffee, Or Evening Gatherings Under The Canopy. The Landscaped Yard Backs Onto Lush Green Space, Creating A Rare Combination Of Urban Convenience And Natures Serenity. Located Moments From West Deane Park, Humber River Trails, Top Schools, And Major Routes Into The City, This Exceptional Home Delivers The Ultimate Etobicoke Lifestyle (id:60626)
Sutton Group-Admiral Realty Inc.
335 King George Terr
Oak Bay, British Columbia
Welcome to 335 King George Terrace, a serene coastal retreat in the prestigious Gonzales neighbourhood of Oak Bay. This 3-bedroom, 3-bathroom home offers nearly 3,000 sq. ft. of thoughtfully designed living space with sweeping ocean views from every level. The main floor boasts a bright, open-concept living and dining area, a well-appointed kitchen, a sunlit primary suite with a walk-in closet and ensuite and multiple patios ideal for entertaining. Upstairs, enjoy vaulted ceilings, a versatile media room, two additional bedrooms, and walkout access to expansive outdoor spaces. A double garage provides secure parking and extra storage. Situated on a quiet cul-de-sac steps from the beach, parks, and minutes to Oak Bay Village, this home offers the best of West Coast living in one of Victoria’s most coveted seaside enclaves. (id:60626)
The Agency
12768 26b Avenue
Surrey, British Columbia
Ocean Park living in this custom-built, luxury home just steps from Crescent Beach. With 4 bedrooms, 5 bathrooms, and a seamless indoor/outdoor flow, it features an oversized patio, heated radiant floors and air conditioning. The main level boasts floating stairs,hardwood floors , quartz countertops, and premium integrated appliances plus a Office/den , large pantry and mudroom with laundry on main floor . Formerly a Lottery home, this elegant property is the perfect blend of modern luxury and comfort. School crescent beach elementary high school is Elgin park. (id:60626)
Homelife Benchmark Titus Realty
13878 108 Avenue
Surrey, British Columbia
Prime Development Opportunity - Surrey City Centre Unlock the potential of this exceptional development site in Surrey City Centre's rapidly growing Forsyth neighbourhood. Designated in the Official Community Plan for multi-family residential up to 2.5 FAR, this 15,226 sq.ft. property presents outstanding potential for builders and investors. Surrounded by successful nearby projects such as The Hendrix by Sync and Radley by West Fraser, this location offers proven demand and strong future value. Enjoy close proximity to transit, shopping, schools, and parks, all within Surrey's vibrant urban core. Don't miss this rare opportunity to secure a premium site in one of the region's fastest-evolving communities. Inquire today for details and development information. (id:60626)
Sutton Premier Realty
Homelife Benchmark Realty Corp.
2130 Autumn Breeze Drive N
Mississauga, Ontario
Nestled in the prestigious Gordon Woods neighborhood, this fabulous detached home sits on a serene, tree-lined cul-de-sac. Boasting beautifully landscaped grounds and a luxurious heated saltwater pool, this property offers over 5000 square feet of Elegant living space. The main floor features stunning hardwood floors throughout, with a spacious living room that opens onto a charming patio, perfect for outdoor relaxation. The separate dining room provides ample space for entertaining, while the solid wood kitchen seamlessly flows into a cozy family room with a second walkout to the lush yard. The updated main floor includes a convenient laundry room with both side and garage entrances. Upstairs, the primary bedroom is a true retreat, featuring a private balcony overlooking the pool and a luxurious 5-piece ensuite. Three additional well-appointed bedrooms and a 4-piece bath complete the upper level. The partially finished basement offers endless potential for customization, allowing you to bring your creativity to life. This exquisite home is a rare find in one of the most sought-after neighborhoods, offering a perfect blend of luxury, comfort, and convenience. (id:60626)
Royal LePage Signature Realty
17451 29 Avenue
Surrey, British Columbia
WELCOME TO COUNTRY WOODS! Discover this well maintained 4,800 sq ft rancher nestled on a generous 0.75-acre, beautifully landscaped lot with great views of the mountains to the North! With 6 bedrooms and 4 bathrooms, this spacious home offers ample space for family living and entertaining. This well cared for residence presents a fantastic opportunity to customize and make it your own! Features include a walk-out basement, a large storage area/crawl space, 3 fireplaces, oversized 2 door garage, and additional RV/Boat parking! A 50 year Recycled Composite Material ROOF By Penfolds! This home is ideally located near scenic walking trails, top-rated schools, recreational facilities, and much more, this property combines convenience with tranquility!Open House Sunday, November 16, from 2-4 pm (id:60626)
RE/MAX Colonial Pacific Realty
5302 Westhaven Wynd
West Vancouver, British Columbia
Nestled at the end of a quiet cul-de-sac in Eagle Harbour, this 3-bed, 3.5-bath family home offers incredible privacy and peekaboo ocean views. Bright and inviting, this home features California shutters, two gas fireplaces, and a white granite kitchen with large island, perfect for gatherings. The upper level includes 3 bedrooms, including primary suite with a spa-inspired ensuite bathroom. Downstairs offers a sizeable rec room and great storage. Enjoy the fenced backyard oasis with hot tub, and a 2-car garage with Tesla charger. Close to Eagle Harbour Elementary and Rockridge Secondary, it´s the ideal family retreat. Call for your private showing. (id:60626)
Royal LePage Sussex
2435 Valley Forest Way
Oakville, Ontario
ONE OF THE MOST SOUGHT AFTER NEIGHBOURHOODS IN OAKVILLE BORDERING HERITAGE TRAIL / SIXTEENTH MILE CREEK AND LIONS VALLEY PARK AREA WELCOMES YOU HOME TO A 4 PLUS 1 BEDROOM DETACHED HOME ON A PREMIUM SIZE LOT. APPROX 3300 SQ FT OF ABOVE GRADE LIVING SPACE PLUS A FINISHED BASEMENT WITH AN ADDITIONAL BEDROOM AND 3 PC WASHROOM. GRAND DOUBLE DOOR ENTRY VIA THE STAMPED CONCRETE CURVED WALKWAY AROUND THE HOME TO THE FRONT ENTRANCE TAKES YOU TO THE HIGH CEILING OPEN CONCEPT LIVING / DINING/KITCHEN/FAMILY ROOMS. THE UPPER LEVEL HAS 4 BEDROOMS WITH A JACK N JILL STYLE WASHROOM AND TWO ENSUITES. THE SPACIOUS PRIMARY BEDROOM IS ELEGANTLY UPDATED WITH SPA-LIKE 5 PC ENSUITE AND A LARGE WALK-IN CLOSET. LAUNDRY ON THE GROUND FLOOR. HARDWOOD FLOORS AND HARDWOOD STAIRS ON ALL 3 LEVELS.POTLIGHTS. CROWN MOULDING. OFFICE ROOM ON THE MAIN FLOOR. GAS FIREPLACE IN THE FAMILY ROOM. CALIFORNIA SHUTTERS. CHEF KITCHEN WITH STAINLESS STEEL APPLIANCES (KITCHENAID/MIELE) WITH TONS OF CABINET SPACE. QUARTZ COUNTERTOP/ISLAND. BREAKFAST AREA WALKS OUT TO THE POOL SIZE BACKYARD WITH INTERLOCK PATIO, LAWN SPRINKLER SYSTEM, FULLY FENCED AND PRIVATE. DOUBLE CAR GARAGE WITH CONCRETE DRIVEWAY TO PARK AN ADDITIONAL 5 CARS. TOP NOTCH SCHOOL DISTRICT, PROXIMITY TO HIGHWAYS, TRANSIT, TRAILS, PARKS, HOSPITAL AND OTHER LOCAL CONVENIENCES. LUXURIOUS LIVING NESTLED IN A TRULY COVETED AREA. THIS HOME HAS BEEN A BLESSING TO A SINGLE FAMILY FOR ABOUT 2 DECADES. IT HAS BEEN WELL CARED FOR AND IT SHOWS!!! BOOK YOUR SHOWING TODAY. (id:60626)
Right At Home Realty
44705 Watson Road, Sardis South
Chilliwack, British Columbia
14.64 acres with dual road frontage and a large well-built custom home. Dual frontage offers separate access for agricultural use along the busy road side, while you get to live peacefully on the quiet side. Services available on both ends. House is well kept w/ a great floorplan and unfinished basement w/ separate access for suite potential. Many updates including new flooring & fresh paint through majority of the house, brand new furnace, fridge, & washer. Primary suite on main, with 3 bedrooms upstairs - each with their own half bath ensuite! New roof in 2020. Secluded and peaceful thanks to mature trees surrounding the property. Outside find a 40x80' barn and multiple pastures for your animals. Northern 10 acres are leased to farmer and currently planted w/ raspberries. Great long term investment due to neighbouring industrial properties - don't miss out! (id:60626)
Advantage Property Management
3460 Patsy Road
Kelowna, British Columbia
Architectural brilliance meets urban convenience in this 6-bedroom, 7-bath residence, including a 2-bedroom, 2-bath legal suite w/ Air BnB income potential. Just steps from Gyro Beach & Pandosy Village, the home pairs striking design with everyday functionality. Inside, soaring ceilings & floor-to-ceiling windows create an airy space. A floating staircase anchors the open living space, offering a dramatic fireplace feature, wide-plank hardwood, & exposed steel beam detail make bold statements. The chef’s kitchen is outfitted w/ sleek push-touch cabinetry, quartz surfaces, premium JennAir appliances, & a wine display, with seamless flow to the dining & family rooms. The main-level primary retreat offers a wall-sized custom wardrobe & spa-like ensuite w/ heated floors, a soaker tub, & large shower. Upstairs, find 3 additional bedrooms, 2 baths, a glass-railed office nook, & 2 covered decks w/ mountain & peek-a-boo lake views. Designed for entertaining, the backyard offers a private courtyard patio w/ covered outdoor kitchen, speakers, & pool heater rough-in, plus a manicured fenced lawn with room for a pool. The legal suite impresses with its own island kitchen, living area, laundry, & expansive deck. Add'l features include a heated triple garage w/ epoxy floors, ample exterior guest parking, landscape lighting, & secure perimeter fencing. This residence seamlessly blends modern architecture w/ the walkable Okanagan lifestyle in one of the trendiest neighbourhoods. (id:60626)
Unison Jane Hoffman Realty
187 Purple Creek Road
Vaughan, Ontario
Welcome to 187 Purple Creek Road in the prestigious Pine Valley Forevergreen community a distinguished enclave of custom-inspired homes by Gold Park. This beautifully upgraded corner-lot residence features a stately stone, brick, and precast exterior, complemented by soaring 10 ft ceilings on the main floor, 9 ft on the upper level, and elegant 8 ft shaker-style interior doors. Enjoy smooth plaster-finished ceilings, detailed trim work, and recessed lighting throughout. The custom kitchen is a showstopper with quartz slab backsplash, a large center island with breakfast bar, pot filler, glass cabinetry, and pro-series appliances. The spacious primary bedroom offers a tray ceiling, ample closet space, and a spa-like ensuite with frameless glass shower and dual rain heads. The finished basement includes a separate bachelor suite with private bathroom. Outside, the fully fenced yard boasts a newly added pool with dual waterfalls, outdoor lighting, epoxy garage floor, and designated electrical for future hot tub. This residence offers over 5000 sqft of indoor living space and was extensively upgraded with attention to detail inside and out. A truly turnkey home in a sought-after location. Situated in Pine Valley Forevergreen Community, renowned for custom-designed homes by Gold Park Homes, Extensively upgraded residence with premium corner lot, Swimming pool installed last year, Basement completed last year with separate bachelor suite, Don't miss the opportunity to own this exceptional property at 187 Purple Creek Road. Schedule your private tour today and experience the luxurious lifestyle that awaits you. (id:60626)
New Era Real Estate
15711 Aster Road
Surrey, British Columbia
Stunning Custom-Built Corner Home in South Surrey. This exquisite south facing home on a 8,472 sq. ft. lot, blends contemporary elegance with practicality. The grand foyer boasts soaring 20ft ceilings, creating a bright, open ambiance. Features include radiant in-floor heating, security system, central vacuum, and on-demand hot water. A private-entry secondary suite on main floor perfect for rental income. The landscaped lot includes a concrete side yard/basketball court, RV/boat parking and large driveway for five vehicles (+2 in garage). Second floor includes 2 large balconies and a spiral staircase leading up to a bonus 250 sq. ft. home theatre with skylights. Within close proximity to Semiahmoo Mall, Morgan Crossing, top eng/fr schools, South Surrey Athletic park and White Rock Beach. (id:60626)
88west Realty
1102 620 Cardero Street
Vancouver, British Columbia
Cardero by Bosa - Designed by award-winning Henriquez Partners Architects. This efficient 2 bed + den, 2 bath unit showcases breathtaking, panoramic views of the North Shore Mountains, Stanley Park & Harbour lights. Open concept living featuring wide plank Oak flooring, imported Italian kitchen with Miele Appliances, marble accents & integrated technology. Luxury baths showcase floor to ceiling marble, imported brass fixtures & European Cabinetry with LED lighting. 24 hour concierge, indoor fitness centre, outdoor lounge, 1 underground parking, 1 large storage & quick access to amenities. Inquire for details. (id:60626)
Macdonald Realty Westmar
Metro Edge Realty
100, 80054 226 Avenue W
Rural Foothills County, Alberta
An exceptional opportunity to own nearly 20 acres just minutes from SW Calgary, Spruce Meadows, and the SW Ring Road, with breathtaking mountain views and room to grow. This property offers a rare combination of peaceful rural living, horse-ready infrastructure, and future development potential (subject to MD approval for subdivision).Ideal for equestrian enthusiasts, the land is cross-fenced into three separate pastures and includes a horse shelter, with plenty of space to expand. The custom-built walkout bungalow offers nearly 3900 square feet on the main floor and features 4 bedrooms, 3.5 bathrooms, a gourmet kitchen, curved staircase, vaulted ceilings, skylights, and 3 fireplaces—an elegant, spacious home designed for comfort and entertaining.Enjoy the convenience of a heated triple-attached garage plus a separate 3-car detached garage, ideal for vehicles, a workshop, or potential conversion into a barn. The walkout lower level is partially finished and offers flexible space, including the option to develop a self-contained living space.Whether you're seeking space for horses, investment potential, or simply a private retreat close to the city, this unique property delivers incredible value and versatility. Don’t miss this chance to own in the foothills with views, privacy, and potential. (id:60626)
RE/MAX Realty Professionals
27159 Fraser Highway
Langley, British Columbia
EXCELLENT RETAIL COMMERCIAL SPACE - Ideally located on a corner lot in the heart of Aldergrove's downtown core, this two-storey wood-frame building offers unmatched visibility along Fraser Highway, with direct access to Vancouver, Langley, and Abbotsford. Featuring a new roof and a rich history, the property includes 4 commercial units, 6 one-bedroom units, 2 two-bedroom units, and a dedicated laundry room. Recently renovated with extensive upgrades, it offers great potential for lease-hold improvements. With street parking in front and 6 open parking spots in the back, accessibility is a breeze. Positioned within Aldergrove's Core Area Plan, this mixed-use property presents an excellent investment opportunity with exciting redevelopment potential. (id:60626)
Stonehaus Realty Corp.

