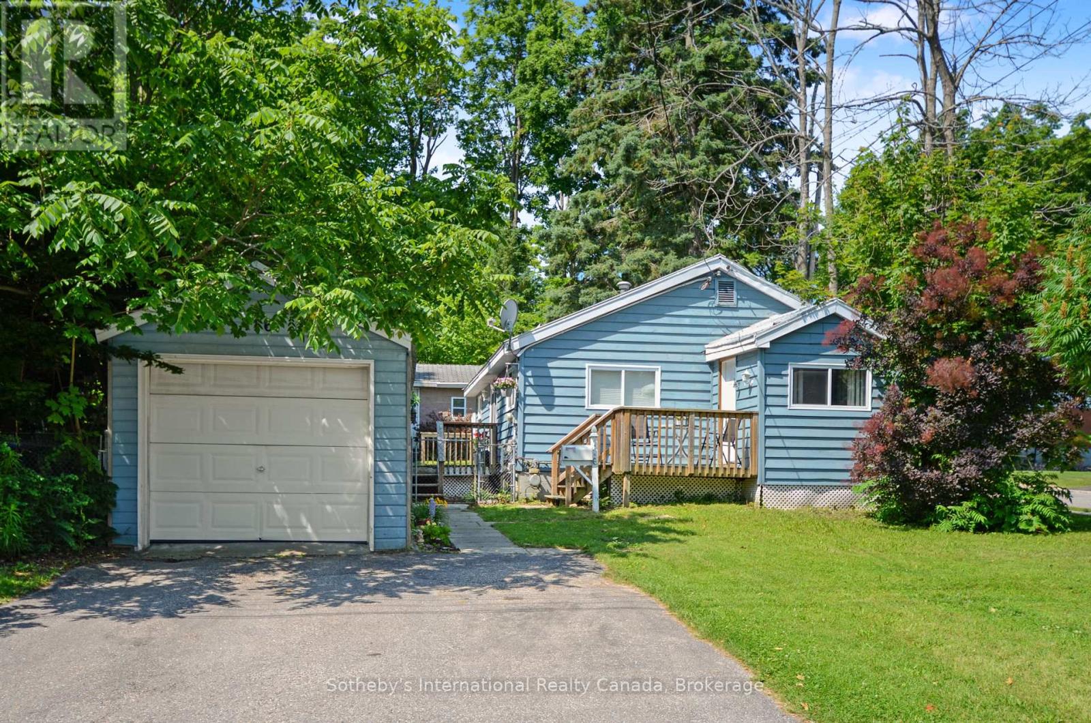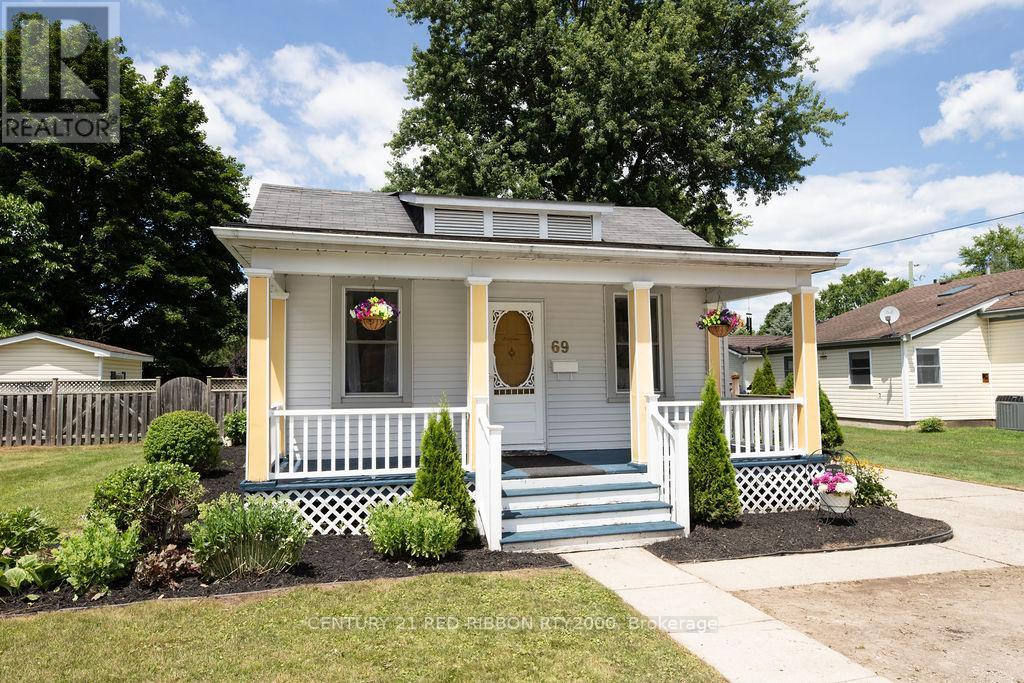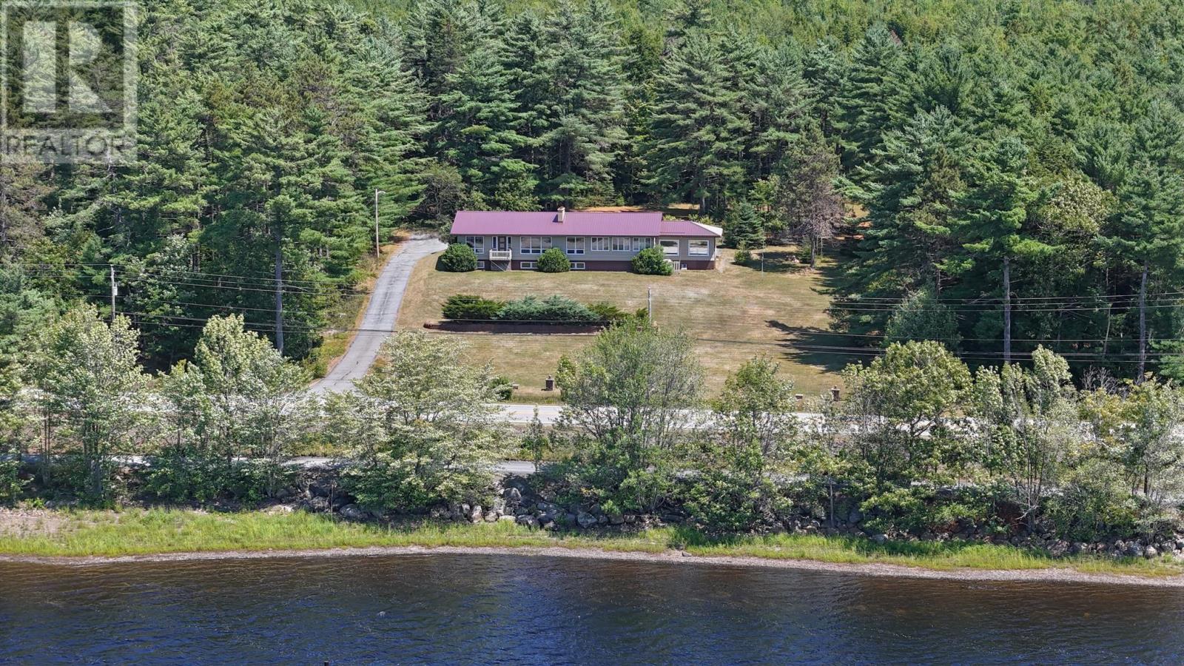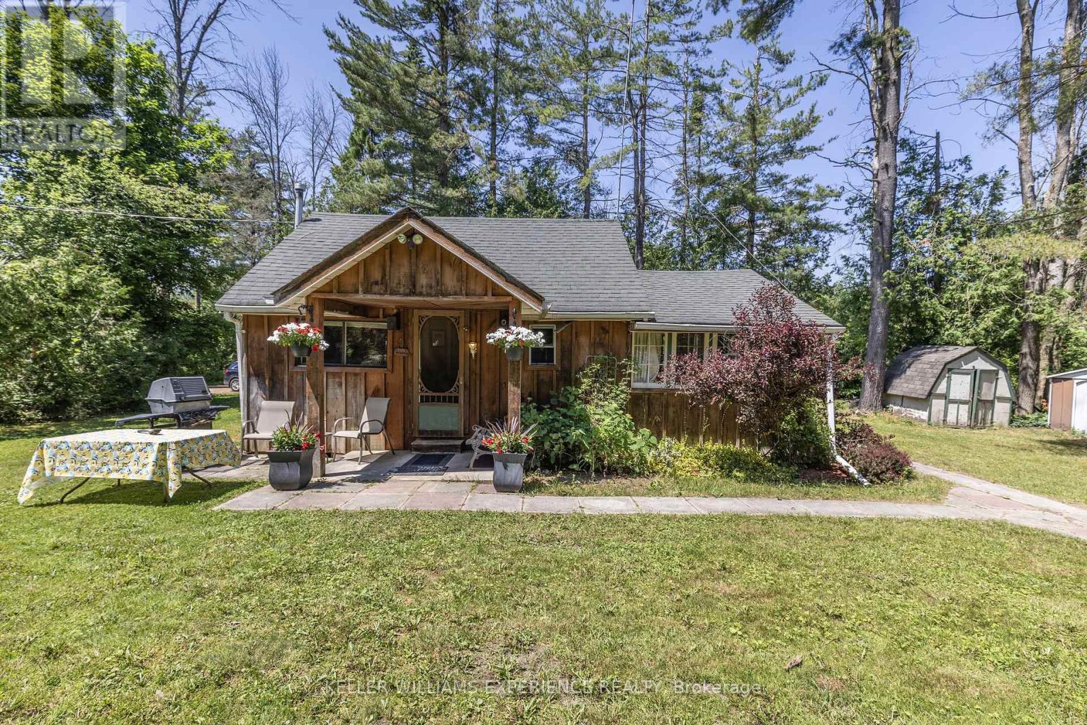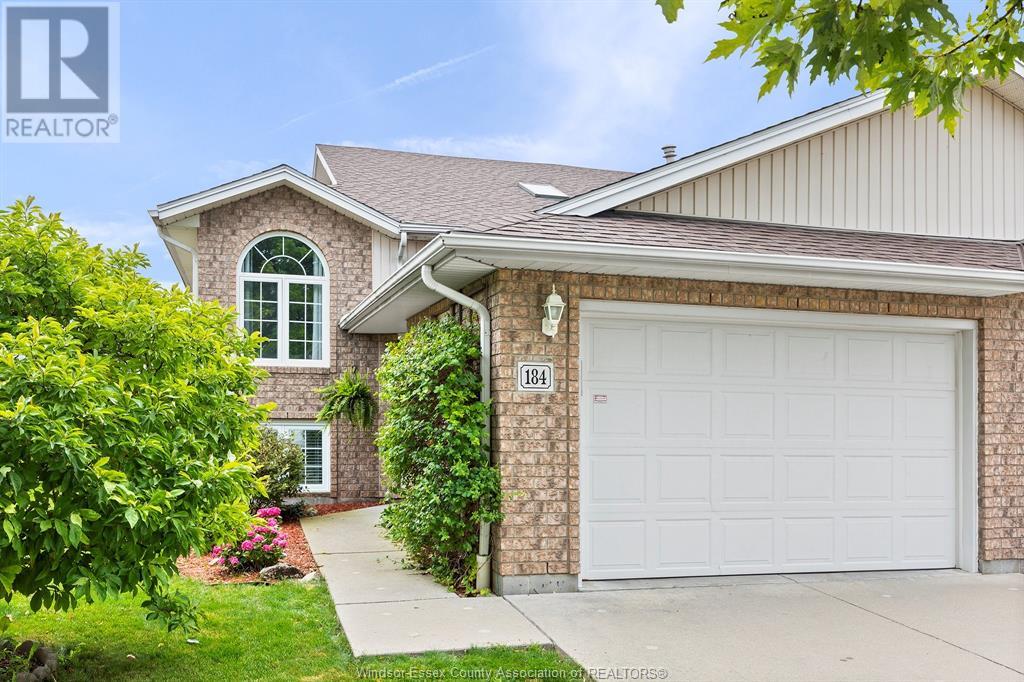1808 - 179 Metcalfe Street
Ottawa, Ontario
Bright & Beautifully Updated Downtown Corner Unit! Welcome to 1808-179 Metcalfe Street a stunning 1-bedroom condo in the heart of downtown Ottawa. This stylish corner unit boasts a spacious open-concept layout with a generous living room, dining area, and built-in kitchen that flow seamlessly together for easy everyday living.Enjoy the comfort of ensuite laundry, a full bathroom, and an abundance of natural light, enhanced by fresh paint, brand new refinished hardwood flooring, modern light fixtures, and gorgeous skylight views. The building offers exceptional amenities, including a fitness center, pool & sauna, rooftop patio, and conference room access. One underground parking space and locker are included for your convenience. Unbeatable location: steps to public transit, shops, cafés, and restaurants. Farm Boy is directly connected to the building, and you're just one block from vibrant Elgin Street, offering the best of Ottawa's dining, nightlife, and lifestyle. Urban living at its finest! Some photos are virtually staged. (id:60626)
Royal LePage Integrity Realty
116 Ninth Street
Midland, Ontario
This charming detached bungalow on a large 52 x 154 lot is priced to move quickly. Featuring 2 bedrooms, 1 bathroom, and a detached garage, this home is perfect for first-time buyers, downsizers, or investors. The property offers an open layout, cozy living spaces, and a private backyard retreat just steps from downtown Midland. The bonus outbuilding is ready to finish to your liking, ideal for a home gym, workshop, studio, or additional storage space. Spacious lot for outdoor living. Detached garage with ample parking. Quick closing available. Conveniently located within walking distance to shops, restaurants, and parks. Opportunities like this do not last long. (id:60626)
Sotheby's International Realty Canada
203 Wattle Rd
Leduc, Alberta
Discover the Hudson-S quick-possession home in Woodbend: a contemporary 1,452sqft corner townhome. Featuring 3 bedrooms, 2.5 bathrooms, and upstairs laundry, this home is designed for modern family living. The open-concept main floor flows effortlessly from the kitchen—ideal for everyday meals and entertaining—into a bright and welcoming living space. Upstairs, the primary bedroom is complemented by two additional bedrooms and a well-appointed full bathroom. Built-green with energy-efficient systems, high-performance insulation, and sustainable materials, this San Rufo home strikes the perfect balance between comfort and eco-friendliness. Outside, enjoy contemporary curb appeal and easy-to-maintain landscaping. Photos are representative. (id:60626)
Bode
318 28th Street W
Saskatoon, Saskatchewan
A Rare Caswell Hill Gem That Feels Like a Private Retreat in the Heart of the City Welcome to 318 28th Street West — a home that invites you to slow down and feel connected. From the moment you step inside, the natural light pouring in through extra windows and skylights wraps around you, creating a calm and comforting atmosphere. This one-of-a-kind home blends timeless 1930s inspired character with thoughtfully curated upgrades and a layout that feels both spacious and serene. Upstairs, the vaulted ceilings in the second-floor sanctuary give the bonus-room & primary bedroom a peaceful, airy feel. The luxurious spa-style bathroom features a separate jetted tub and tiled shower, high-end fixtures, and bay windows that overlook a mature, lovingly landscaped yard — a view that feels more like a conservatory than a city backyard. The main floor boasts 9' ceilings, authentic hardwood floors, crown mouldings, and a semi-open concept that keeps the charm intact while offering modern functionality. The sunroom is a true zen space — vaulted ceilings and oversized windows make it the perfect place to unwind as you gaze into the treetops of this incredible canopy-covered street. Sitting on a 50' lot, the low-maintenance front yard pairs beautifully with the private backyard oasis, complete with a hot tub and the peaceful sound of water. Into koi fish? Ask about the special feature hidden in this yard. And then there’s the garage — a 24x24 heated space with a rear bump-out, loft, high peaked ceilings, and plenty of windows to match the bright, nature-infused aesthetic of the main house. It’s ideal for a studio, workshop, or creative retreat. Homes like this don’t come along often. Schedule your private showing and come experience the vibe for yourself — it’s even better in person. (id:60626)
Exp Realty
303 45562 Airport Road, Chilliwack Proper South
Chilliwack, British Columbia
Modern design meets everyday convenience in this 2 bed 2 bath plus den condo at "The Elliot". The open concept layout connects a sleek kitchen with granite counters, stainless appliances and a large island to a bright living area with durable laminate flooring. The primary suite includes a private ensuite, while the versatile den works perfectly as an office, reading nook or extra storage. Step onto the north facing balcony to enjoy fresh air and space for morning coffee, relaxing evenings or BBQ gatherings. Same floor storage, one parking stall and a pet friendly policy with no size restrictions make this home both practical and inviting, all in a central Chilliwack location close to shopping, dining and transit. (id:60626)
Real Broker B.c. Ltd.
69 High Street W
Strathroy-Caradoc, Ontario
ATTENTION FIRST TIME BUYERS AND EMPTY NESTERS! Cute as a button cottage style bungalow located on a nice wide lot in the south end of town. Imagine enjoying your morning coffee on that relaxing front porch. This home was at one time 2 seperate one bedroom units but is now opened up into one residence with 2 bedrooms, 2 baths and two kitchens. The home features a bright inviting livingroom, a separate dining room, 2 spacious kitchens one of which could be removed for more usable livingspace. There is also a relaxing family room with a gas fireplace and for your convenience main floor laundry. The lower level offers plenty of storage and has an updated furnace, ac and owned water heater. Outside you will find a good sized backyard, a garden shed, a workshop and a spacious side yard that could have room for a shop if allowed. The home is move in ready and has a great location in the south end of town close to great public schools and all of the amenities that Strathroy has to offer. (id:60626)
Century 21 Red Ribbon Rty2000
2750 Highway 10
Wentzells Lake, Nova Scotia
Your Lakeside Dream Awaits! This picture perfect property offers a breathtaking view of Wentzells Lake, undeniable curb appeal that catches the eye of every passer by, and the potential and affordability to turn this stunning property into your Dream Home! This 3-4 bedroom home offers the perfect blend of comfort and adventure with 1.87 acres of privacy, landscaped yard, metal roof ensuring worry-free living for years to come, a built-in garage, double carport, and a detached building with additional carports, while the expansive paved driveway provides plenty of parking for family and friends. Step inside to discover a main level designed for relaxation and entertainment. With three bedrooms (one currently being used as a Den), a well-appointed kitchen, main floor Laundry, and a dining room overlooking the serene lake, every day feels like a vacation. The huge living room, complete with a cozy brick fireplace and breathtaking water views, opens onto a charming front porchperfect for enjoying your morning coffee or evening sunsets. The mostly finished basement is an entertainers dream, featuring a full layout with a dry bar, and a comforting wood stove. Imagine waking up to serene lake views and spending your weekends exploring nearby ATV and walking trails, or launching your boat from the public launch, and it is all just across the road! Located in a welcoming community and just a short drive from Bridgewater, this home offers the tranquility of lakeside living with the convenience of the wonderful schools and Town close by. Bring your creative mind and see the full potential of this incredible property! (id:60626)
Exit Realty Inter Lake
10 Simcoe Road
Oro-Medonte, Ontario
Nestled on a quiet cul-de-sac in a peaceful waterfront community, this cozy 1-bedroom cottage offers the perfect summer escape. Whether you're looking for a family retreat or the ideal lot to build your dream home, this property delivers both charm and potential. Enjoy deeded access to beautiful Lake Simcoe, just a short stroll away perfect for swimming, boating and watching the sunset. Nearby hotspots include Bayview Memorial Park offering a long stretch of sandy beach, the 28km of Oro's Rail Trail for hiking, running or biking, as well as the Line 9 boat launch for a more relaxing day on the lake. The existing cottage has rustic charm and offers all the necessities for a summer retreat, including a welcoming front porch where you can sip your morning coffee surrounded by nature. Located only 90 minutes from the GTA, this serene getaway combines the best of cottage life with easy city access. Don't miss this rare opportunity to own a slice of Lake Simcoe paradise. Use it now, plan for later and make every summer unforgettable. (id:60626)
Keller Williams Experience Realty
16, 803 Varsity Estates Drive Nw
Calgary, Alberta
Open House Sat Aug 2 from 2-4pm. Experience the best of Varsity Estates living in this pristine 3-bedroom townhouse backing onto mature trees and a green space. Located in one of the area's most affordable complexes, this property offers incredible value. Solid owner management has made a remarkably low condo fee of just $200 per month possible. Units within this complex very rarely come on the market. This home shines with a bright, spacious layout, including a generous living room with oversized windows and a cosy wood-burning fireplace. The updated kitchen is equipped with newer upgraded appliances and countertops, a dedicated eating area, and ample cabinetry. Conveniently located off the kitchen is a 2-piece bathroom. The attached garage leads into a private foyer (perfect for coats and shoes) before you enter the main house. The upper level boasts three comfortable bedrooms, one of which offers direct access to a private rooftop deck—an ideal space for catching some sun. A fully renovated 4-piece bathroom, featuring a new tub, flooring, countertops, and toilet, provides a modern touch. Significant investments have been made, a high-efficiency furnace, hot water tank, select windows, LiftMaster garage opener, upgraded countertops throughout, and fresh paint. The unfinished basement offers a blank canvas for your future development dreams. The location is truly exceptional. Enjoy a quick five-minute walk to the Dalhousie LRT Station and easy access to Market Mall, Foothills Hospital, Children's Hospital, Safeway, University of Calgary, and popular coffee shops. Explore walking and biking paths right outside your door, and benefit from numerous shopping centres within a few minutes drive. This is a quiet, established complex offering unparalleled convenience. Zoned M-C1, this property also presents excellent potential for future redevelopment. Don't miss this opportunity to own an upgraded home with both immediate comfort and long-term value. (id:60626)
RE/MAX Complete Realty
131 Shuniah St
Thunder Bay, Ontario
NORTHEND VALUE-See this spacious 1600+ sq ft Split level with attached garage. Featuring 3 Bedrooms, 2 full baths, Main Floor Family room with Gas FP, Primary bedroom with patio doors to a balcony, Oak Kitchen, 3 Season sunroom, Rec rm and more. Updated window inserts to almost every window, Bonus storage under the garage plus 10 x 25 workshop/storage building. Fenced yard. Metal roof installed in 2024 and has a 50 yr warranty. Conveniently located on a bus route and main arteries with plenty of recreational trails nearby. (id:60626)
Signature North Realty Inc.
9526 Carson Bend Sw
Edmonton, Alberta
Welcome to this stunning 1,389 sq ft, 3-bedroom, 2.5-bathroom newly built home with side entrance nestled in the heart of Chappell. As you step inside, you're greeted by elegant luxury vinyl plank flooring that flows seamlessly throughout the great room, kitchen, and breakfast nook. The spacious kitchen is a chef's delight, featuring a stylish tile backsplash, a central island with a flush eating bar, quartz countertops, SS appliances, and an under-mount sink. Adjacent to the nook, conveniently tucked away near the rear entry, you'll find a 2-piece powder room. Upstairs, the serene master bedroom boasts a generous walk-in closet and a 3-piece en-suite. Two additional bedrooms and a well-placed main 4-piece bathroom complete the upper level. Double garage concrete pad is set in the back. This home is perfectly situated close to all amenities, with easy access to Anthony Henday Drive and Whitemud Drive. (id:60626)
Century 21 Masters
184 Bennie Avenue
Leamington, Ontario
Surprisingly spacious, immaculately maintained & tastefully updated, this charming 2+1 BR, 2 Bath end-unit townhome has it all! Owned by the original owners & it shows, pride of ownership is evident in every corner of this spotless home. Tucked in a friendly, sought-after neighbourhood near Erie Shores Hospital, Seacliff Park, shopping & the waterfront, this home offers an attractive blend of style, comfort & size. Step inside to discover beautiful hardwood flooring, tall ceilings, & an abundance of natural light thanks to a skylight & sun tunnel. The open-concept main floor features an updated Kitchen w/ sleek quartz counters, lots of cabinet space & a perfect flow into the Dining & Living areas, ideal for entertaining or relaxing. The refreshed main Bath adds a modern touch, while the main BR offers peaceful backyard views & ample closet space. A versatile 2nd BR can serve as a guest rm, office or den. Head downstairs to the expansive finished Bsmt, complete w/ a cozy gas FP, large windows, a huge Fam Room, 3rd BR, 2nd full Bath & loads of storage. It’s the perfect retreat or space for family & guests. Outside, unwind on your extended deck or sip your morning coffee in the screened-in porch. The private backyard provides lovely green views & just the right amount of peace & privacy. With great curb appeal & low-maintenance living, this home is ideal for downsizers, first-time buyers or anyone looking to simplify without sacrificing space or style. Don’t miss this gem, book your private tour today & see how easy, elegant living in Leamington can be! (id:60626)
RE/MAX Capital Diamond Realty


