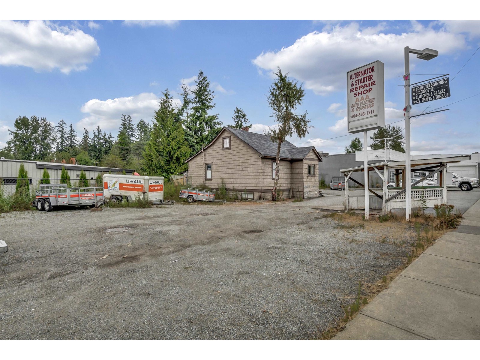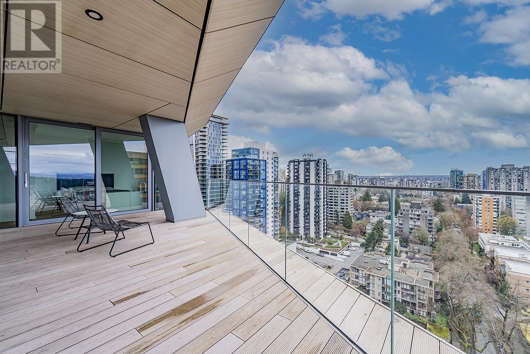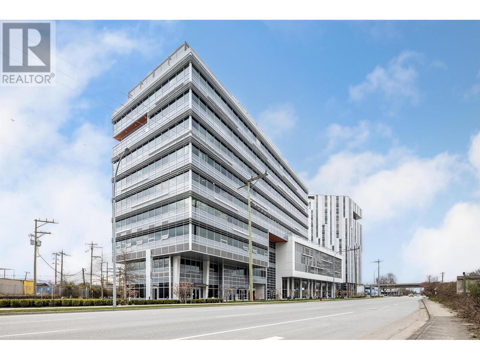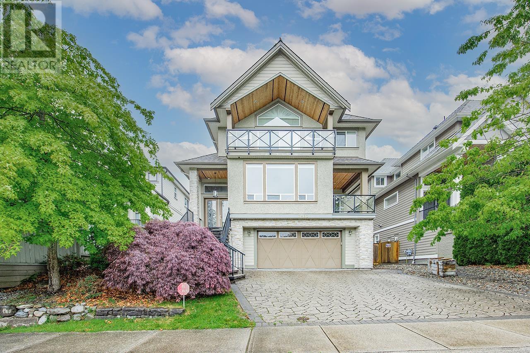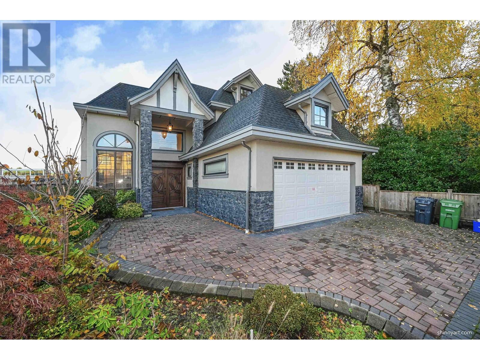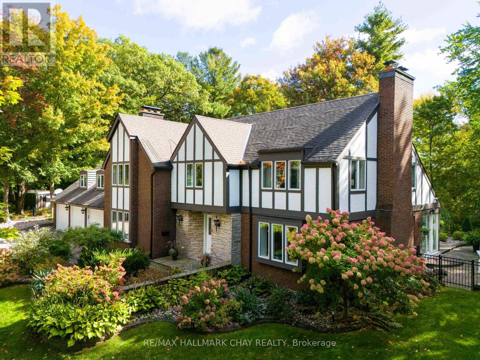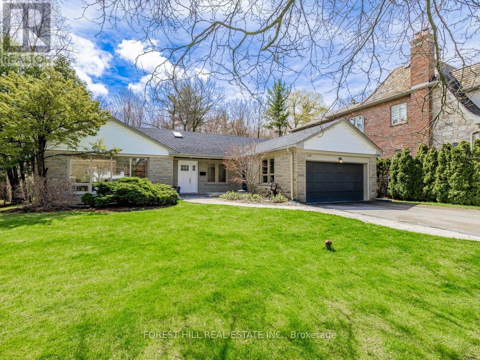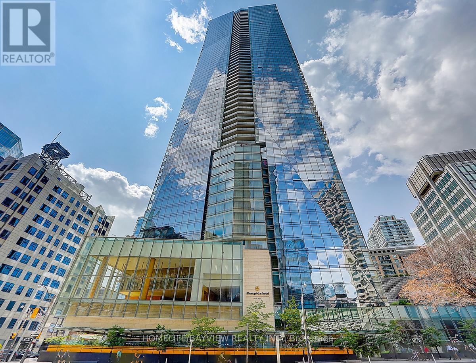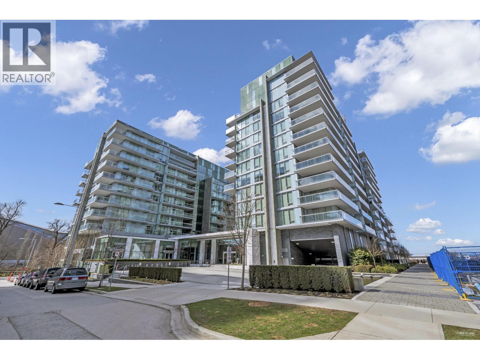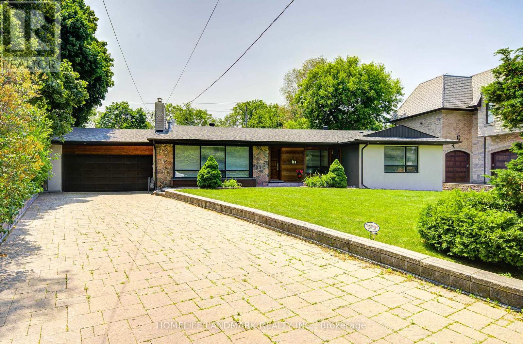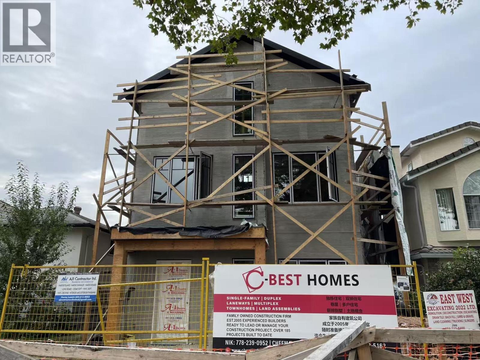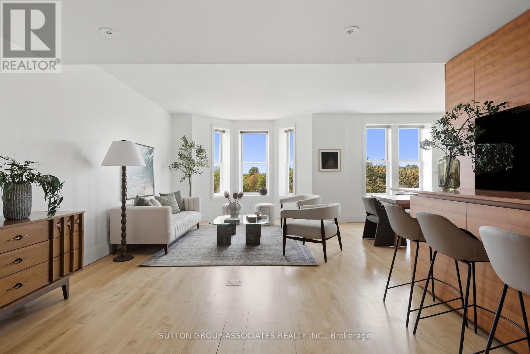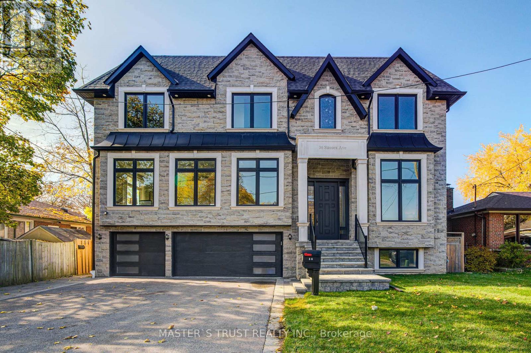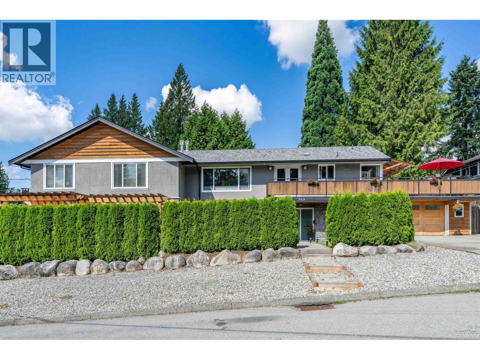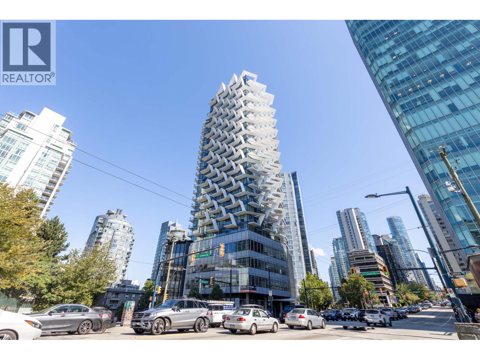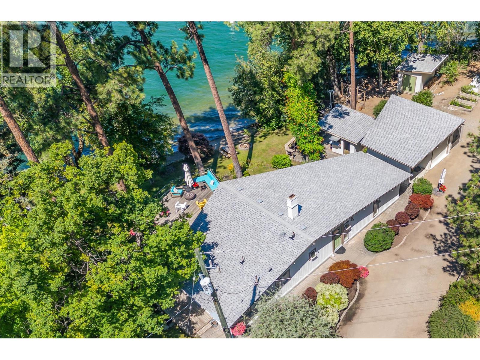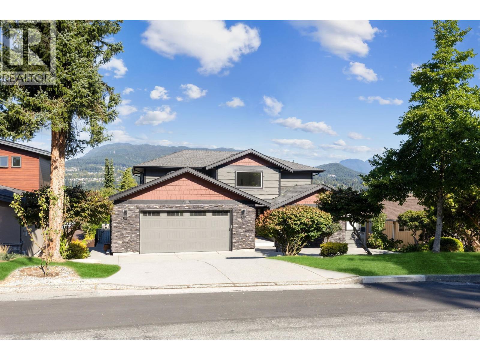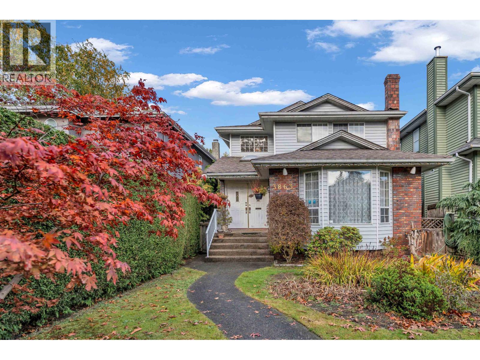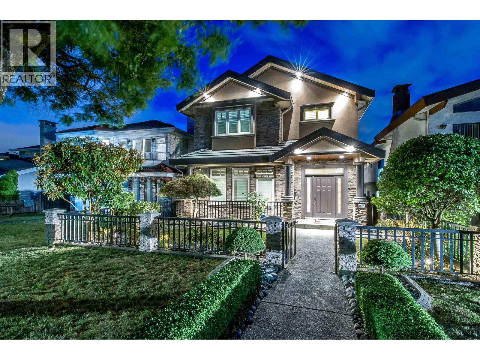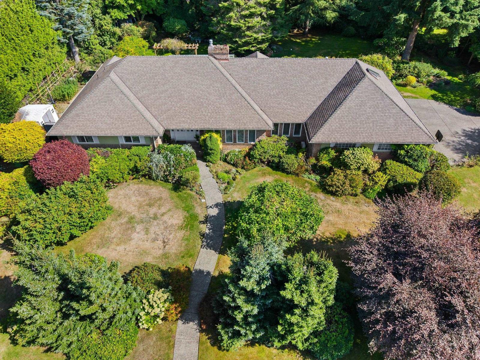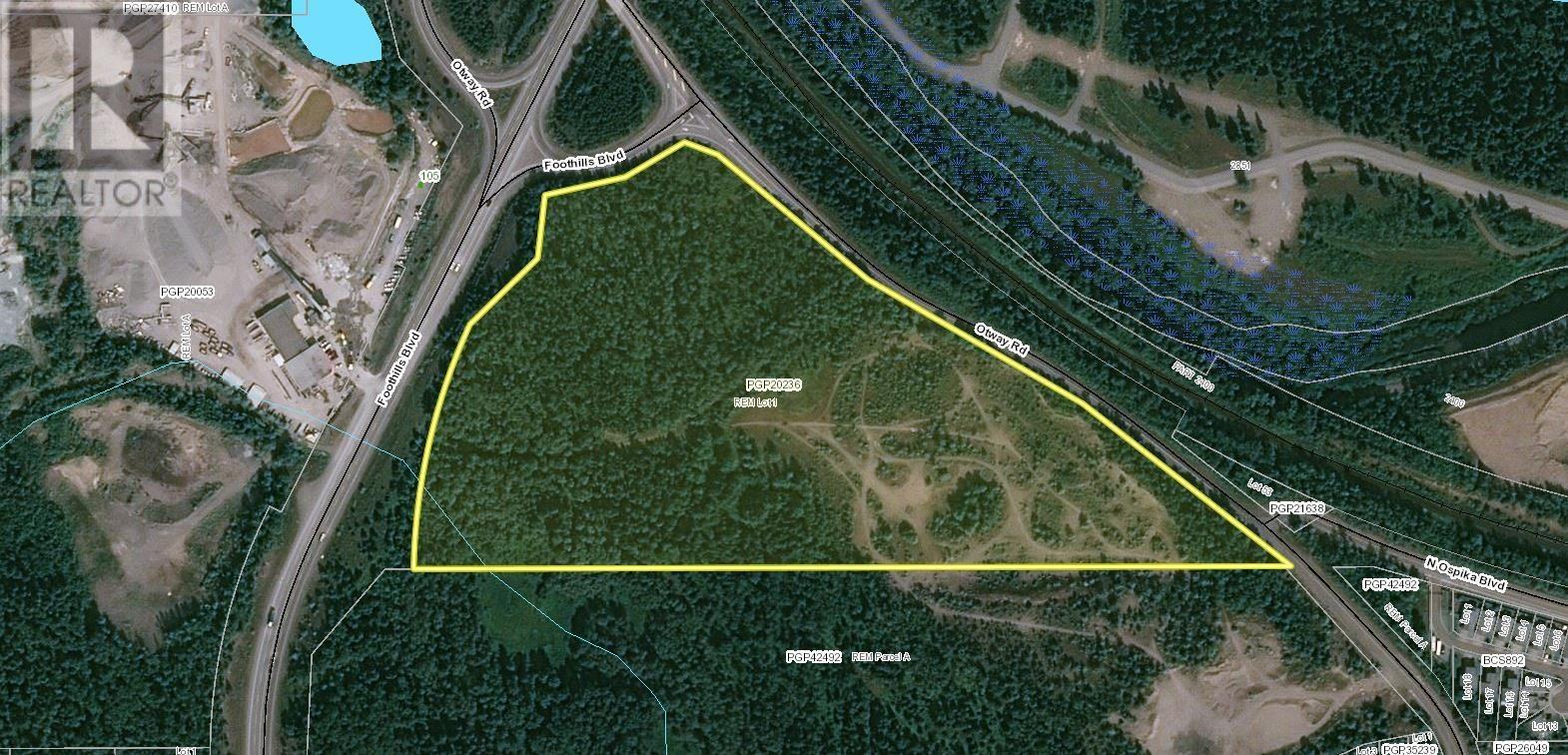23359 Fraser Highway
Langley, British Columbia
!!Opportunity ! Opportunity ! Opportunity ! Great opportunity to own a standalone building with a business on a 21,780 sqft lot, right on Fraser Highway that combines a thriving business with real estate options! This commercial property boasts an established U-Haul business, offering a steady stream of income right from the start. Situated on a generous lot, the property features three fully operational car lifts, making it ideal for automotive enthusiasts or a service-related business. Also having a decent size retail shop. In addition to the commercial space, the property includes a cozy 2-bedroom house in moderate condition need some repair work. Then this residence could be used for staff accommodation, or even as a rental property, providing additional income potential. (id:60626)
Century 21 Coastal Realty Ltd.
139 Thornridge Drive
Vaughan, Ontario
OPPORTUNITY KNOCKS - POWER OF SALE. PRIME DEVELOPMENT LAND TO BUILD YOUR DREAM HOME. LIVE AMONGST THE FINEST HOMES IN THORNHILL, WHILE ENJOYING THE PRIVACY OF ACREAGE. THIS WILL NOT LAST LONG AT THIS PRICE. POTENTIAL FOR SEVERANCE WITH PROPER STUDIES COMPLETED. (id:60626)
Get Sold Realty Inc.
1901 1568 Alberni Street
Vancouver, British Columbia
Stunning Ocean view Corner Unit with great layout of 2 bedrooms, 2 bathrooms on the 19th floor in the iconic Alberni by Kengo Kuma. This southwest-facing residence boasts 1207 sqft of functional living space with minimalist design, featuring elegant 124 sqft balcony, ceiling to ground windows, powered curtain, Miele appliances, walking closet and stone countertops. Nice view of Stanley Park, North Shore mountains and sunlight to brighten your mornings with the beautiful ocean and city view. The building boasts intricate woodwork, a Fazioli piano, Japanese moss garden, 25m indoor pool, wine room, Japanese restaurant, gym, and music room. Within walking distance to desirable restaurants, shopping, and Stanley Park. Includes parking and private bike locker. Call for your exclusive tour. (id:60626)
Lehomes Realty Premier
1005 & 1010 8400 West Road
Richmond, British Columbia
Fully Upgraded & Move-In Ready 4060 sf Office at International Trade Centre.ONLY 700/SF. Experience unparalleled views of the Northshore Mountains, Fraser River, and city skyline from this stunning 10th-floor office in the prestigious International Trade Centre.This 4060 sq. ft. corner office is finished to an exceptional standard, featuring, such as offic, boardroom, workstation areas, reception/lounge and kitchen.Located in the ITC North Office Tower, this space ensures maximum privacy with only one neighboring office on the floor.Enjoy seamless access to premium amenities, including French Café, CASK Whisky Bar, spa, and gym.Prime location'just minutes from SkyTrain Station, River Rock Casino, and Richmond City Centre, with YVR Airport only a 5-minute drive away.Unit 1015 is for sale too. It has 1943 sf. (id:60626)
Panda Luxury Homes
3483 Wales Avenue
Coquitlam, British Columbia
This Luxury high-end home is a well maintained property on the high side of a quiet street. High end appliances with an open concept kitchen, functional layout dining room, great room and living room with some valley & city view. The luxurious master ensuite with a free standing soaker tub and vaulted ceiling. High efficiency furnace & on-demand hot water system, security system, central vaccum, double garage & RI heat pump. The backyard garden has a lot of mature flower with water fountain feature. Mortgage helper tenanted One bedroom suite with separate entrance. (id:60626)
Magsen Realty Inc.
9440 Alberta Road
Richmond, British Columbia
Super deluxe custom home. Very unique and spacious sitting on a beautiful 7 ,200 sqft corner lot bringing extraordinary lighting. Its practical design includes 6 bedroom, 5.5 baths, 3 kitchens with a nice mortgage helper. Features high ceilings, elegant finishing, hardwood floor, stainless steel appliances, hardwood cabinets, granite countertop, high standard of craftsmanship. Radiant heating, A/C, HRV... too many to count. Incredible location! Walking distance to city center, sky train station, and all levels of schools. Great property and opportunity. Must see! Welcome to the open house on September 28 (Sunday) from 2 to 4 PM (id:60626)
Royal Pacific Riverside Realty Ltd.
11 Park Trail
Springwater, Ontario
This stately English Tudor manor, set on 2.2 acres of land, beautifully positioned on a hill providing breathtaking views from every window creating exceptional privacy, located right in the middle of the coveted Midhurst area. This exquisite home boasts over 5000 sq ft of finished living space, with 5 spacious bedrooms and 5 bathrooms. The fully renovated kitchen is a chef's dream, featuring top-of-the-line JennAir built-in appliances, a trend-setting AGA Mercury Oven range, and classic Cambria Quartz countertops, this kitchen is designed for both functionality and style. The generous family-size island invites gatherings, the floor to ceiling glass doors open seamlessly to the pool-side patio, perfect for summer entertaining. New hardwood flooring throughout. The gracious dining room, complete with pocket doors, sets the stage for memorable meals, while the stone wood-burning fireplace adds warmth and character. The grand living room with a natural stone gas fireplace, features two sets of French doors that walkout to the backyard heated glass sunroom. The inviting foyer welcomes you with heated floors, a convenient 2-piece bath, and a walk-in coat closet. The principal bedroom features 4-piece ensuite with heated floors and two large closets. One large bedroom offers direct access to a massive loft with a separate entrance and a full bath, presenting an ideal opportunity for in-law suite or guest accommodation.The oversized 3-car heated garage is equipped with a full man cave setup, while a separate detached heated outbuilding serves as a versatile storage space/garage/workshop. The exterior boasts a heated semi-circular uni-stone driveway, in-ground saltwater pool, outdoor shower, fire pit, a cantilevered deck over the ravine and Gazebo covered Hot Tub. **EXTRAS - too many to list here** A full list of Features & Mechanical upgrades is attached to listing. (id:60626)
RE/MAX Hallmark Chay Realty
137 Citation Drive
Toronto, Ontario
***Hidden Jewel***RAVINE--RAVINE VIEW & STUNNING VIEW(Serene----Tranquil & Private----INCREDIBLE---PRIVATE VIEWS OF NATURE AT ITS BEST EVERYDAY----Picturesque)-----SUPER CLEAN AND NATURAL SUN HOME---------PERFECTLY MOVE-IN CONDITION--------TOP-RANKED SCHOOL--EARL HAIG SS***Pied-Shaped Land Back(79.74Ft)----South Exp & Resort Style & Fully/Meticulously-Maintained/Cared/Upd'd Spacious--Perfectly Move-In Condition Bungalow(Backing To Ravine--Good Size Of Table Land) Hm Situated On Quiet--Court(Super Quiet) & Steps To A Wonderful Bayview Village Mall Shopping & Subway**Spacious--O/C Lr/Dr & Taking You To A Stunning-Ravine View**Eat-In/Updated Kit W/Skylit & Sunny South Exposure+S/S Appl & Ravine View & Easy Access To Private Backyard**Good Size Of Bedrms & Prim Bedrm Overlooking Ravine View & Sunny South Exp*Rec Rm(Basement) Offers a Space For Large Gathering Of Family And Friends W/A Wet Bar & 3Pcs Washrms**Future Luxury Custom-Built Lot & Beautiful Bungalow To Live-In Now**Combination Both To Live-In Now/Develop A Luxury C-Built Hm In The Future***Convenient Location To A Wonderful Bayview Village Mall,Subway & Park,Ravine***Super Lovely-Cared By The Current Owner----A Must See Hm** (id:60626)
Forest Hill Real Estate Inc.
5404 - 180 University Avenue
Toronto, Ontario
Luxury 2-Bed + Den at Shangri-La TorontoStunning 54th-floor corner suite with panoramic city views, 10 ceilings, automated sunshades, and premium finishes. Features a chefs kitchen with Miele & Sub-Zero appliances, spacious primary suite with marble ensuite & Poliform walk-in, second bedroom with ensuite, and a large den. Includes private 2-car garage, storage, valet, and access to Shangri-Las world-class amenities: pool, fitness centre, sauna, steam room, and chauffeur service. (id:60626)
Homelife/bayview Realty Inc.
1302 6633 Pearson Way
Richmond, British Columbia
WELCOME HOME to PENTHOUSE 1302 River Green 2, developed by ASPAC! This LUXURIOUS SE 3 bedroom (2 ensuites!), 3 bath unit is conveniently located in Richmond's most dynamic community along the Fraser River! Enjoy SPECTACULAR unobstructed views of the N-E-S (Sunset, Fraser River & Mountains). This close to 1800 sqft unit features high ceiling living room, floor to ceiling windows, central heat & AC, Gessi Faucets, Duravit Mirrors, Italian-made vanity, SubZero fridge & Miele appliance!. Five-star amenities include: indoor swimming pool, steam & sauna room, fitness center, 24-hour concierge, private movie theater, piano room, shuttle-bus to Richmond center & Canada Line & MORE! Close to Olympic Oval, T&T Supermarket, restaurants, YVR & MORE! 1 private garage and 1 additional parking included (id:60626)
Coldwell Banker Prestige Realty
564 64th Street
Vancouver, British Columbia
Beautifully updated & well cared for home in fantastic Marpole location on 49.5 x 121.65 lot w/lane and loads of natural light. Refinished original H/W flooring in Living & Dining, & 3 beds. Updated Laminate throughout and carpetin areas, entirely painted & new moldings. Living room w/wood fireplace opening to ent dining leading to a huge Sundeck, kitchen features updated stainless appliances w/large eating area, Master ensuite, 2 additional bdrm & nicely re-done bath. Down features large family room with wood f/p, 3 bedrooms with separate entrance w full kitchen, updated 3 pc bath, large laundry & loads of storage. 2 car carport off lane plus a front & back yard to enjoy. Walk to Skytrain, T & T Market, Shoppers, Tim Hortons. Open House Sat and Sun 2-4:00 PM Nov 1st and 2nd. (id:60626)
Nu Stream Realty Inc.
5 Sulgrave Crescent
Toronto, Ontario
Priced to Sell! Rare Opportunity in the Heart of Prestigious St. Andrew-Windfields! Nestled on an expansive 70 X 146 ft south-facing lot, this timeless ranch-style bungalow offers nearly 4,500 sq ft of beautifully finished living space, including a newly renovated lower level with a separate walk-out. Featuring 3+3 spacious bedrooms, a chef-inspired modern kitchen with top-of-the-line appliances, and an abundance of natural light throughout. Step into your private backyard oasis with a sun-drenched yard and in-ground swimming pool, perfect for entertaining or relaxing in style. Surrounded by luxury custom estates in one of Toronto's most coveted neighborhoods. Just minutes to Hwy 401, TTC, top-ranking schools, premier shopping, and more. A true gem not to be missed! (id:60626)
Homelife Landmark Realty Inc.
3015 E 19th Avenue
Vancouver, British Columbia
This brand-new custom residence offers the perfect blend of comfort, flexibility, and income potential.Prime Location - Just half a block to the community center, and walking distance to schools, transit, parks, and shopping.Main Home - Approx. 2,200 square ft of thoughtfully designed living space with an open-concept layout, high-end finishes. Laneway House - An oversized 900 square ft laneway home, ideal for extended family or extra rental income. 2-Bedroom Suite - Spacious and private, perfect for in-laws or as a mortgage helper. Customizable Finishings - Still time to choose your own colour theme and make this home truly yours! Completion in a Few Months - A rare opportunity to secure a customizable new build in a highly desirable neighborhood. Don´t miss out! (id:60626)
Sutton Group-West Coast Realty
408 - 385 Brunswick Avenue
Toronto, Ontario
Prestigious Loretto Lofts. Extraordinary sub-penthouse unit. Annex's most sought-after, luxurious boutique condo on residential street. Builder's own unit. Sprawling 2,000 sq ft. Well designed corner suite. Stunning Annex treetop views. Awash with natural light. Entertainer's delight. Highly functional designer's kitchen with custom millwork and abundance of storage. Ample countertops and breakfast bar. Exceptional, house-sized living quarters. Large living, dining and sitting areas. 3 spacious bedrooms + enclosed office/den. 3 bathrooms. 2 Parking and 2 lockers. Superb amenities: concierge, gym, indoor parking & landscaped courtyard. Coveted Annex location. Steps to Bloor street cafes, restaurants, shops and subway. Short walk to Yorkville, Queen's park, U of T and major hospitals. Generous 3 bedroom + den - truly irreplaceable! (id:60626)
Sutton Group-Associates Realty Inc.
36 Sussex Avenue
Richmond Hill, Ontario
Welcome to this stunning custom-built luxury home in the prestigious Richmond Hill community, offering nearly 6,000 sq.ft. of finished living space. Nestled on a quiet, family-friendly street, this home combines elegant design with top-quality craftsmanship.Featuring 10-ft ceilings on the main floor, 9-ft on the second, and an impressive 12-ft ceiling in the finished basement, this open-concept residence offers expansive sightlines and abundant natural light.The chef's kitchen showcases custom spray-painted cabinetry, natural marble countertops and backsplash, and an oversized center island. Equipped with premium Italian Fulgor gas stove and range hood, plus KitchenAid built-in appliances, it blends luxury and functionality. A retractable central vacuum adds convenience throughout. Enjoy year-round comfort with dual independent HVAC/AC systems (separate mechanic room in basement and 2nd floor) and a fully upgraded spray foam insulation system. The home features custom site-finished solid hardwood flooring, which can be refinished or re-stained for future customization. The bathrooms are customized with spray-painted vanities and brand name shower systems with thermostat. The finished basement offers 12-ft ceilings, a separate entrance, full kitchen (all appliances included), laundry and bathroom, perfect for recreation, in-law suite, or rental purpose. It also includes a private nanny suite with ensuite bath.Exterior highlights include a built-in 3-car garage and driveway parking for up to 6 vehicles.Prime location near top-rated schools: Bayview Secondary (IB Program), Crosby Heights (Gifted Program), and Beverley Acres (French Immersion). Easy access to Hwy 404, parks, shops, restaurants and community amenities. (id:60626)
Master's Trust Realty Inc.
949 Hartford Place
North Vancouver, British Columbia
AMAZING, IMMACULATE & RECENTLY RENOVATED DUPLEX-STYLE HOME - CITY & INLET VIEWS! Welcome to this meticulously cared for & beautifully renovated, family-friendly, Windsor Park DUPLEX style home! A thoughtfully planned home transformation throughout, feat 2 large revenue generating suites! Main side of the home feat 4bed/3bath, including a large 1bed/1bath suite (w/private ent) on the main flr. Recently built (2018) duplex-style addition is a large 2bedroom/1bath suite with separate hydro meter, hot water tank & front door entrance. Premium finishings & appliances, new piping & wiring, newer windows/200A panel, lg deck. Renos fully permitted. Perfect for multi-generational family living! Close to hiking, skiing, marina, golf, schools & transit. Open House: November 16th, 2-4pm (id:60626)
One Percent Realty Ltd.
4288 Gilpin Crescent
Burnaby, British Columbia
Beautifully updated 8-bed, 6-bath home in Burnaby´s prestigious Garden Village! Sitting on a 6,600 sqft lot with 3,964 sqft of living space, this home features 4 ensuite bedrooms including 2 primary suites, ideal for large or extended families. Enjoy abundant natural light from multiple skylights, plus a stunning Italian-imported kitchen, marble feature wall, and custom fireplace-renovated in 2024. Bright, open-concept layout perfect for entertaining. A separate 3-bedroom rental suite with private entry offers a great mortgage helper. Convenient location near Metrotown, Crystal Mall, BCIT, and transit. School catchment: Inman Elementary & Moscrop Secondary. (id:60626)
RE/MAX Crest Realty
1701 620 Cardero Street
Vancouver, British Columbia
Discover breathtaking views from this prime "01" Suite at the Cardero by Bosa - an architectural marvel by Henriquez Partners in Coal Harbour. Stanley Park & Harbour lights create the ultimate space for entertaining and relaxation. 3 bed + 3 bath unit offers concept living features quality hardwood flooring, imported Italian kitchen with Miele Appliances, marble accents & integrated technology. Luxury baths showcase floor to ceiling marble, imported brass fixtures & European Cabinetry with LED lighting. 24 hr concierge, fitness centre, lounge.Book your private viewing and see for yourself what luxury living offers you from the #1701 in Coal Harbour. (id:60626)
RE/MAX Crest Realty
12110 Trewhitt Road W
Lake Country, British Columbia
Lakefront Luxury! Relax in Okanagan paradise. This elegant home features crisp white finishes and rich, exposed wood beams, floors and cabinets creating a warm atmosphere that’s both refined and inviting. Step outside and experience true lakeside living. Your dock is directly on Wood Lake which offers easy passage into the stunning Kalamalka Lake. The beautiful yard is built for year-round enjoyment with tons of lake frontage, a spacious patio, a firepit for cool evenings, a private beach, garden beds, and even a charming stand-alone bar for entertaining guests. The swinging loveseat by the water? That’s the spot where sunsets become your nightly routine and memories are made. There's an additional bedroom or office next to the detached garage and tons of space for everyone to stay while entertaining. The home backs onto the Okanagan Rail Trail, a scenic trail that connects to Vernon. It's also just an hour from two world-class ski resorts. Beyond the lifestyle appeal, there’s serious potential here. The lot is large enough to accommodate an additional building set back from the existing home. Meaning you can build your dream home and still have somewhere to live (buyer to confirm with the District of Lake Country). Whether you’re looking for a private retreat or exploring options for future development, this property offers flexibility and long-term value. This is the kind of lakefront that rarely hits the market, and when it does, it doesn’t last long. (id:60626)
Century 21 Assurance Realty Ltd
2329 Oneida Drive
Coquitlam, British Columbia
Located in Coquitlam´s Chineside neighbourhood, this well-maintained property offers stunning mountain and water views. It has been extensively renovated over the past decade, including addition of a third floor, new roof, garage, and air conditioning. The main floor has a secondary master bedroom and two additional bedrooms, suitable for families or multi-generational living. The primary master bedroom and the 2nd bedroom upstairs are a serene retreat offering views of Burrard Inlet. Huge patio off the dining room and the outdoor kitchen and fire pit in the yard provide nearly 2,000 square feet of year-round living space. The lower floor includes bedroom, media, games, and exercise rooms, plus ample storage. Open 2-4 on Saturday November 15. (id:60626)
Amex Broadway West Realty
3863 W 30th Avenue
Vancouver, British Columbia
Dunbar charm on a beautiful cherry blossom-lined street! This well-maintained 4-bedroom family home blends classic comfort with modern updates. The main floor features a bright living area, a versatile guest room or office, and tasteful finishes including hardwood flooring, Corian countertops, and updated bathroom fixtures. The backyard offers established berries and a grape tree for a late-summer harvest. Enjoy a quiet yet convenient location near UBC, parks, shops, and within the sought-after Lord Kitchener Elementary and Lord Byng Secondary catchments. A wonderful opportunity to own in one of Vancouver´s most desirable neighbourhoods. Measurements are approximate; buyer to verify if important. (id:60626)
RE/MAX Crest Realty
4878 Georgia Street
Burnaby, British Columbia
Absolutely gorgeous! Quality European-Built Home with Panoramic Views'Capitol Hill'this 3level residence showcases exceptional quality and timeless design. The main level features polished granite floors, a custom granite staircase, high ceilings, and a bright living area with sweeping city and mountain views. The gourmet kitchen offers solid wood cabinetry, granite countertops, and premium appliances. A full bathroom on the main floor adds convenience for family and guests. Upstairs, three spacious bedrooms include a primary suite with a private balcony perfect for enjoying sunrise or evening views. The lower level provides a one-bedroom suite with fullbath and kitchen. Ideal location near top schools, parks, shopping and transit, this home delivers enduring quality and breathtaking view. (id:60626)
Royal Pacific Realty (Kingsway) Ltd.
3222 137a Street
Surrey, British Columbia
This rare, sprawling rancher with loft is nestled in the prestigious Bayview neighborhood on a beautifully landscaped 31,720 sqft. corner lot. About 3,400 sqft. living space offering privacy, open and true gardener's paradise. Every room can overlook manicured gardens. The open-concept kitchen with solid oak and high-quality appliances. Three generously sized bedrooms, includes a luxurious primary suite. A private flex room is a fantastic bonus, ideal for a home office or extended family use. High ceiling 3-car garage with extra ample parking. The convenience of full sewer connection. Whether you're looking to move in, enjoy multigenerational living, or build your dream home, this property offers unmatched flexibility and long-term value. Must see! (id:60626)
Macdonald Realty (Surrey/152)
Dl 2400 Otway Road
Prince George, British Columbia
Here is 28.04 acres of pure potential! This prime development property is strategically located at the intersection of Otway and Foothills Blvd, offering endless possibilities for the savvy investor. With zoning designations including RM3 (Multiple Residential), RS2 (Single Residential), and AG (Greenbelt), the buyer is presented with a myriad of developmental ideas to explore. Imagine the freedom to create a thriving community or a stunning residential enclave on this expansive canvas. The land measurements provided are approximate, buyer to verify these measurements if deemed important. Don’t miss the chance to secure this exceptional opportunity. Unlock the potential of this property and let your imagination run wild. Embrace the possibilities and make your mark on the captivating piece of land. Act now and seize this once-in-a-lifetime chance to create something truly extraordinary. GPS (Lat: 53° 36' 25.6" N - Lon: 122° 48' 42.7" W). Also on Residential, see MLS# R2883414 * PREC - Personal Real Estate Corporation (id:60626)
Century 21 Energy Realty (Pg)

