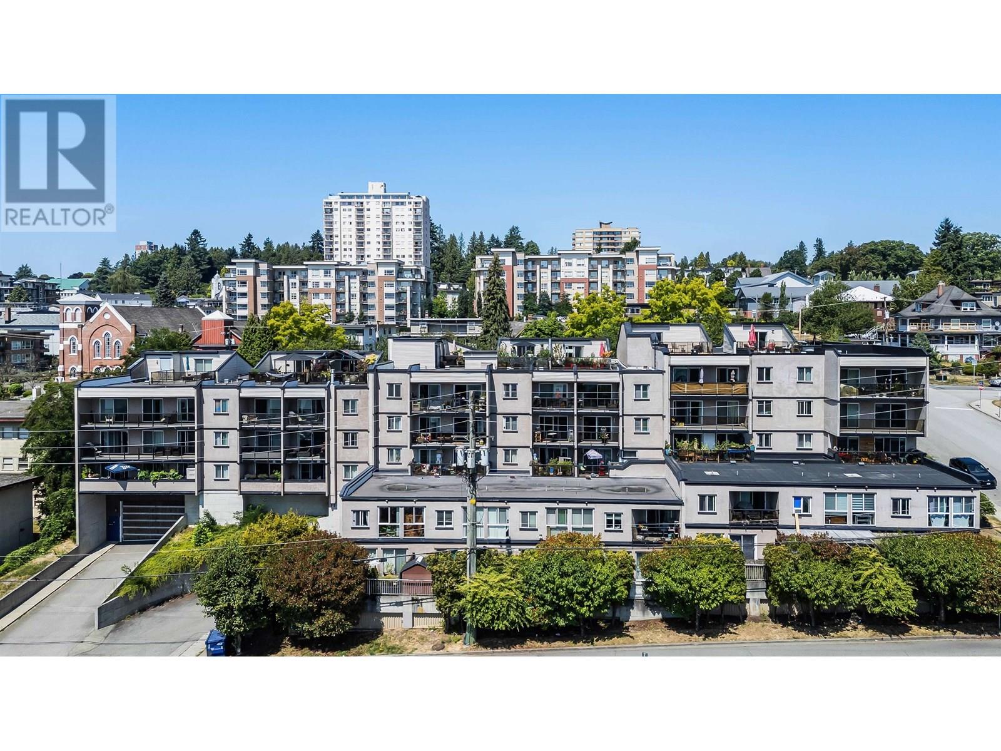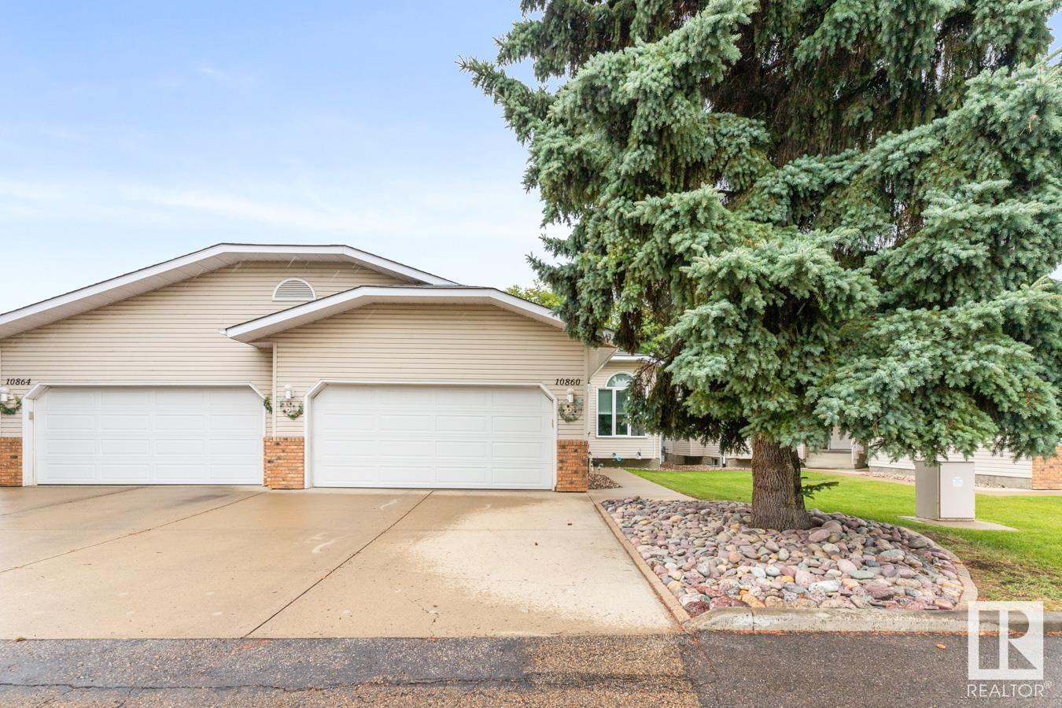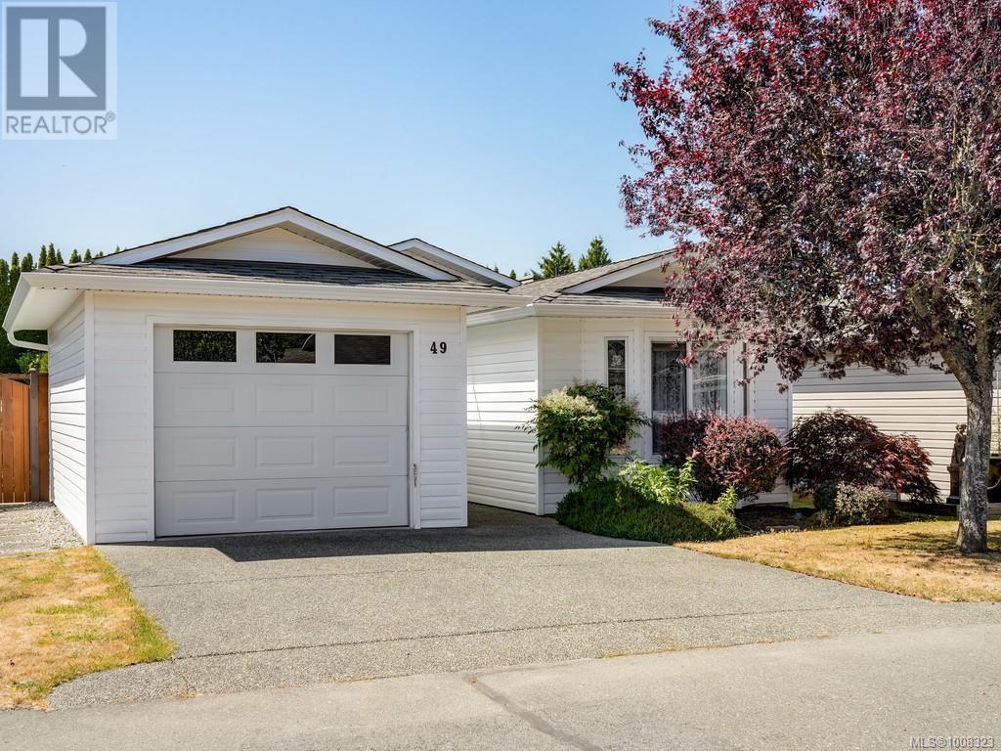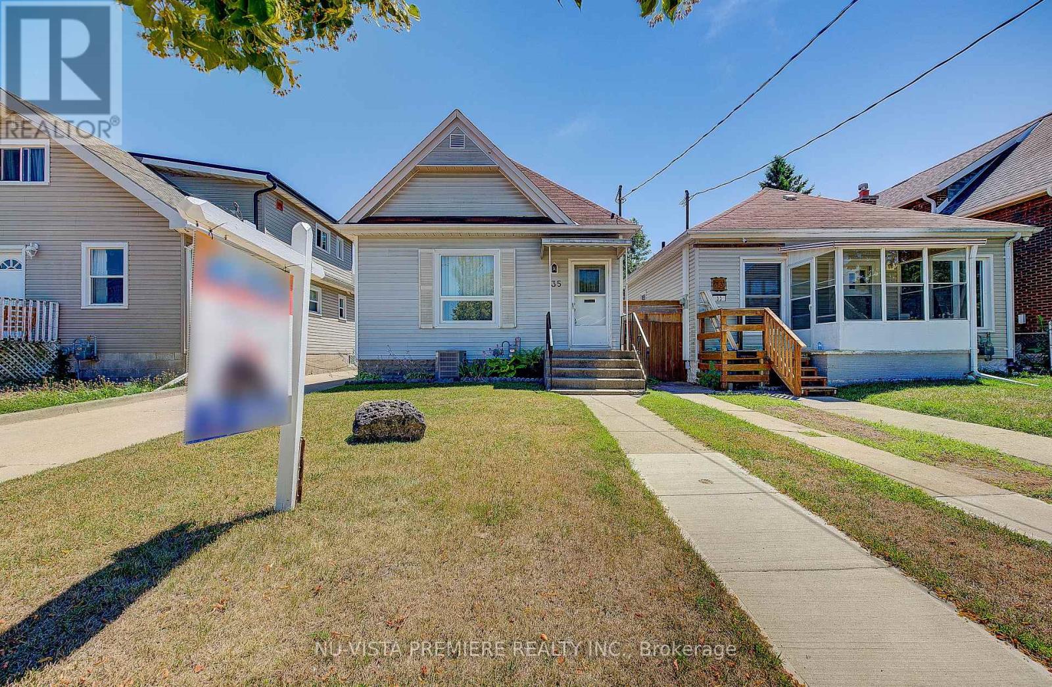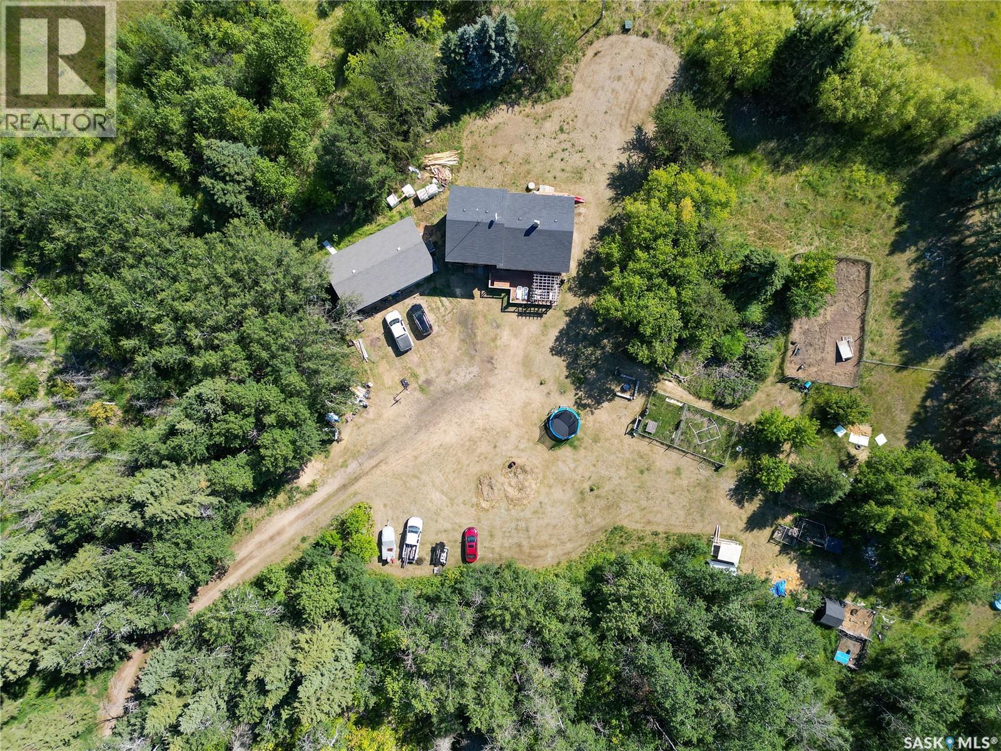112 312 Carnarvon Street
New Westminster, British Columbia
Enjoy peaceful waterfront living in this beautifully updated 1-bedroom condo, perfectly positioned two stories above ground level for elevated views & added privacy ideally located just minutes to SkyTrain, Douglas College, shopping & parks. Fully remodeled featuring wide plank vinyl flooring, s/s appliances, stylish kitchen, updated bath, fixtures & paint, this home offers modern comfort in a serene setting. The open dining area flows seamlessly into the living room, creating a bright & airy space to relax or entertain. Take in gorgeous river views from your living room or step outside to enjoy the tranquil surroundings from your balcony. With a large in-unit storage room, u/g parking & pet-friendly this home is ideal for those seeking a low-maintenance lifestyle in a premier location! (id:60626)
Exp Realty
10860 25 Av Nw
Edmonton, Alberta
Welcome to this absolutely charming 1,287 sq ft bungalow-style duplex, located in the heart of Ermineskin. Situated in a meticulously maintained 55+ complex, this home offers exceptional convenience—just minutes from the LRT, shopping, bus routes, South Edmonton Common, and the Anthony Henday. The main floor features 2 bedrooms, a 4-piece bathroom, and convenient main floor laundry. The spacious primary bedroom includes his and hers closets and a private 4-piece ensuite. The fully finished basement was completed in 2018, adding excellent additional living space. Lovingly cared for over the past 12 years, this home has seen numerous upgrades, including a new furnace and A/C (2021), garage heater (2022), custom wall bed and desk in the second bedroom, updated kitchen cabinets and countertops, hardwood flooring (2013), and new windows (2014). (id:60626)
RE/MAX Elite
402 3582 Ryder Hesjedal Way
Colwood, British Columbia
Discover park-side living at Bella Park in this stylish Jr 1 Bedroom home by PATH Developments. 10' ceilings and expansive west-facing windows fill the space with natural light and overlook Bella Park’s lush 2-acre courtyard and green space. The gourmet kitchen is appointed with Silestone countertops and sleek stainless steel appliances - ideal for any home chef. Residents enjoy an extensive amenity package, including a 3,730 sq ft clubhouse with a full kitchen, pool table, media room, fitness centre, and co-working lounge. Outdoors, unwind in the spa with a hot tub, sauna, cold plunge, and more. The beautifully landscaped courtyard also offers a bocce court and community gardens. A perfect fit for anyone seeking a vibrant, modern lifestyle. Additional features include parking, a storage locker, and shared bike and kayak storage. Located in the heart of Royal Bay - just steps from beaches, groceries, parks, and the ocean! Price + GST (id:60626)
Rennie & Associates Realty Ltd.
104 Markell Crescent
Cornwall, Ontario
Bright, Open-Concept Bungalow with Walk-Out Basement & Versatile Layout. This charming 2+1 bedroom home offers just under 1,200 square feet of bright, open-concept living space in a quiet, family-friendly neighbourhood. From the moment you step inside, you will appreciate the airy layout, highlighted by a spacious living room with a cozy propane fireplace, your main source of heat complemented by baseboard backup and efficient ductless air conditioning for year-round comfort. At the rear of the home, a sun-filled bonus room provides the perfect space for a home office, family room, or play area. It opens directly onto a generous back deck and a fully fenced yard, ideal for entertaining or relaxing in private.The main bathroom has been recently renovated with modern finishes, while the lower level extends your living space with a finished basement featuring a man cave designed for the sports enthusiast, a versatile third bedroom or office, a 2-piece bath, and direct walk-out access to the garage. Located in a welcoming neighbourhood with parks nearby, this home is a perfect fit for young families, professionals, or anyone seeking comfort, flexibility, and function in one inviting package. (id:60626)
RE/MAX Affiliates Marquis Ltd.
49 7570 Tetayut Rd
Central Saanich, British Columbia
Here it is! An amazing adult life style in a bright, immaculate and spacious two bedroom rancher with two bathrooms located in sought after ''Hawthorne Village'' in Central Saanich! You'll enjoy 2x6 construction, thermo windows and the home was custom built on site! The many features include a spacious living room, bright dining area, a modern kitchen, electric fireplace, an attached garage with an exposed aggregate driveway, lots of storage, a fenced and landscaped yard with two patios. Two pets are welcome. One owner must be at least 55. You'll very good neighbors in this friendly community. There's lots of visitor parking and it's just a short drive to all amenities, plus it's easy and a pleasure to view! (id:60626)
RE/MAX Camosun
3842 Gordon Drive Unit# 116 Lot# Strata Lot
Kelowna, British Columbia
Stunning and generously-sized corner 2-bedroom condo located in Bridgewater in the Lower Mission. This prime location is just a short stroll from the beautiful beaches along Lakeshore Road and is conveniently close to all amenities. The owners have undertaken significant renovations for their personal enjoyment, and due to a change in plans, you now have the opportunity to make this beautifully updated condo your own. Featuring a modern kitchen, new windows (2024), updated flooring and bathrooms, fresh paint, and newer appliances, everything is in place for you to move in and start enjoying your new home. One open parking and a second parking can be rented from strata, one pet allowed with no restriction. The complex offers great amenities such as an outdoor pool, a spacious gym, a common area, and a guest suite for visitors. Don’t miss out on this exceptional opportunity! (id:60626)
RE/MAX Kelowna
13511 Township Road 734
Joussard, Alberta
Discover a charming A-frame home nestled in a stunning natural setting, offering the perfect blend of tranquility and opportunity. The spacious loft-style primary bedroom features an ensuite bathroom and a private balcony, accessible via a stylish spiral staircase. On the main floor, an open-concept layout seamlessly connects the bright living area, kitchen, and dining space, while two additional bedrooms and a large bathroom—complete with a sleek black soaking tub and a picture window framing serene views—provide comfort and functionality.The unfinished basement presents endless possibilities, whether you dream of a cozy family room, extra bedrooms, or a custom space tailored to your needs. A detached heated double garage offers ample storage or workshop potential. The land itself is a true sanctuary, , fostering a lush, sheltered ecosystem where native plants and trees flourish. This natural oasis not only enhances the landscape but also serves as a windbreak and water source, making it ideal for nature enthusiasts. Whether you're looking for a peaceful countryside home, a recreational getaway, or a hobby farm, this property delivers the perfect combination of comfort, space, and natural beauty. Don’t miss your chance to own this extraordinary retreat! (id:60626)
Grassroots Realty Group - High Prairie
615 - 60 Colborne Street
Toronto, Ontario
Enjoy Urban Convenience At The "60 Colborne Condo" Located In The Heart Of The St. 60 Colborne Stylish Urban Living Near St. Lawrence Market. Welcome To This Beautifully Designed Condo Offering a Spacious And Versatile 685 Sq Ft Layout. The Open-Concept Floor Plan Is Thoughtfully Crafted For Modern Living And Effortless Entertaining. The Sleek, Contemporary Kitchen Flows Seamlessly Into The Living And Dining Areas, Making It Perfect For Hosting Guests.The Primary Bedroom Features Floor-To-Ceiling Windows And Generous Closet Space. A Versatile Den Can Easily Be Converted Into A Second Bedroom Or A Large Home Office, Offering Excellent Flexibility For Your Lifestyle Needs.Located Steps From St. Lawrence Market, This Boutique Building Provides Unbeatable Access To Public Transit, The Distillery District, Torontos Financial District, Historic Landmarks, Vibrant Parks, And Seasonal Neighbourhood Events Like Music In The Park. You are Also Just Moments Away From An Array of Cafes, Restaurants, And Shops. ** Storage Locker Included**. Boutique Condo Amenities Include: Outdoor Pool & Rooftop Garden, Guest Suites, Party Room, 24-Hour Concierge. Sixty Colborne is the very definition of contemporary character, as envisioned by architect Peter Clewes, and developer Peter Freed. Featuring state of the art amenities, interiors by Johnson Chou, a magnificent rooftop pool, and an ultramodern exercise facility, Sixty Colborne is perfectly designed for your downtown lifestyle. A block from everything. Exactly where you want to be in King East.Enjoy City Living At Its Finest In This Chic Downtown Residence. Unit is Vacant - Easy to Book Showings, No Tenant to Assume or in Unit. (id:60626)
RE/MAX Realtron Robert Kroll Realty
35 Major Street
London East, Ontario
Great raised bungalow! Lovely 3 bedroom home with many updates. Wood look Laminate flooring in the main living area. Cement drive with cement rear patio. Storage shed. Rear elevated Deck, New on demand water heater owned 2024, New furnace and AC 2020, Roof in 2017. All major updates have been done. This is a great retirement home or perfect for a young family home. Don't miss this one book a viewing with your realtor today! (id:60626)
Nu-Vista Premiere Realty Inc.
204 11566 224 Street
Maple Ridge, British Columbia
Welcome to CASCADA - a boutique collection of 35 UPSCALE homes! This spacious 1 BED + DEN home easily fits a KING-SIZE bed and offers a dedicated work-from-home area. Quietly tucked away on the serene side of the building, you'll enjoy peaceful BBQing and entertaining with Southeast VIEWS on your covered patio, overlooking the Fraser River, with a lush green canopy providing added privacy. The spacious, naturally lit contemporary kitchen features QUARTZ countertops, stainless steel appliances, a brand NEW fridge and a long breakfast bar perfect for cooking and entertaining. FANTASTIC common rooftop patio is a MUST see! Ample in-suite storage and locker included. Steps from the West Coast Express, Billy Minor Pub, and a short walk to downtown Maple Ridge. ALL DOG BREEDS WELCOME! (id:60626)
Royal LePage Elite West
Wild Spirit Acreage
Shellbrook Rm No. 493, Saskatchewan
Welcome to your countryside dream, where rustic charm meets modern comfort. Just 7 minutes from the vibrant town of Shellbrook, this beautifully renovated 1,800 sq. ft. split-level home sits on 20 acres of mixed forest and pasture, offering privacy and peaceful living. The home features 3 + 2 bedrooms, a new bathroom with in-floor heat and slate tile (basement roughed in for 2nd bathroom), a spacious rec room, a large entryway & much more! The custom kitchen stands out with a reclaimed barnwood island, hood range, and even a desk crafted with materials salvaged from the old PA hospital. A cozy electric fireplace with timber mantle and beams—sourced from the land—anchors the living room. Outside, enjoy low-maintenance metal siding, a new roof, and a large deck with pergola for warm summer days and morning coffee. The 40’x20’ heated, insulated shop includes 12-ft ceilings, a 16-ft door, 220-amp service, and natural gas heat. The property is fenced on 3 sides and includes animal pens, gardens, and chicken coops—perfect for a hobby farm. With no through traffic, this private escape is a rare opportunity close to Shellbrook’s schools, hospital, amenities, and just a short drive to Prince Albert. (id:60626)
Boyes Group Realty Inc.
14123 72 St Nw
Edmonton, Alberta
Welcome to mature and family-friendly Kildare surrounded by multiple recreation centers, shopping malls, schools, parks and with quick access to public transport, Yellowhead Trail and Henday! The property has many recent upgrades including furnace, central AC, kitchen, appliances, flooring, paint and trim, roof, and much more. Upon entering the house, you are greeted by a spacious living room with large west-facing windows that create an inviting atmosphere. The living room seamlessly flows into the dining area, which is perfect for family gatherings and meals. Adjacent to the dining area is a well-appointed kitchen with white cabinetry and modern appliances. Throughout the house, attention to detail and thoughtful updates maintain the charm of the original structure while providing modern comforts. Enjoy your private back yard with 6ft wooden fence and a large play set. Plenty of parking in a double detached garage and driveway, plus enough space for your RV, quad or a boat! Welcome Home! (id:60626)
The E Group Real Estate

