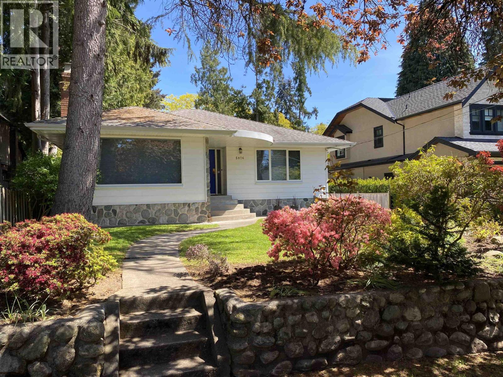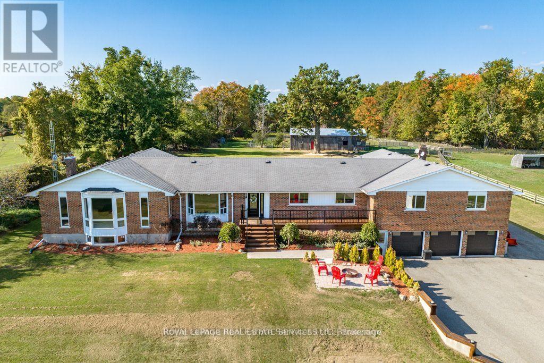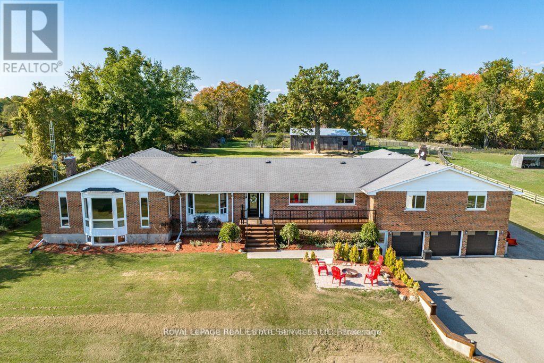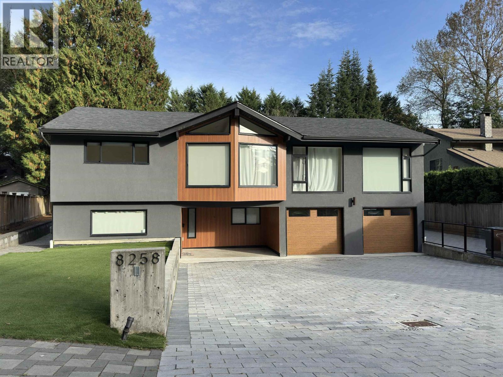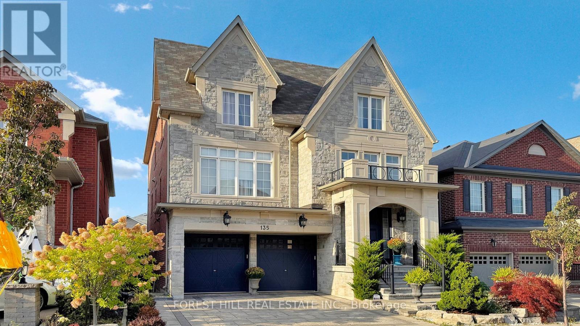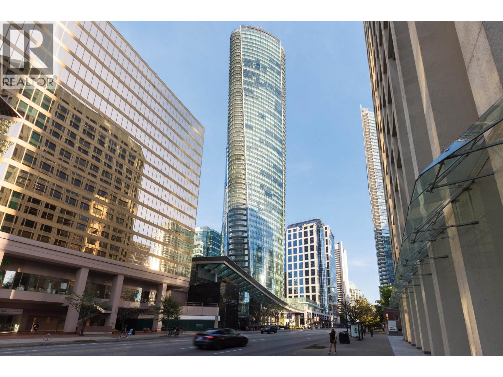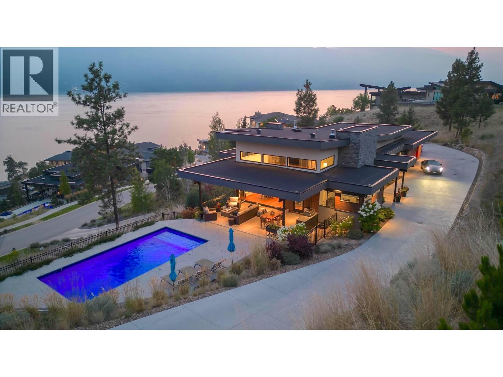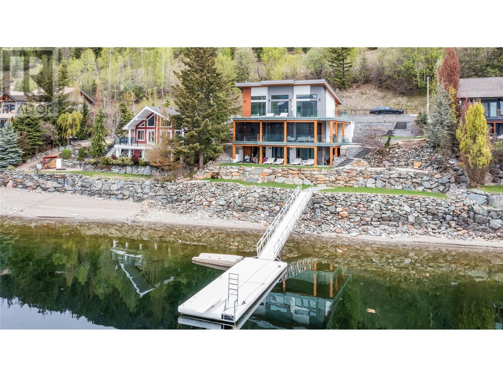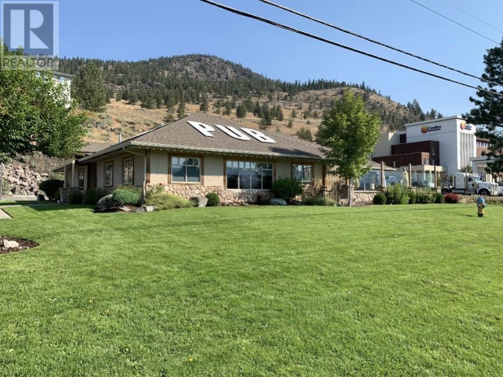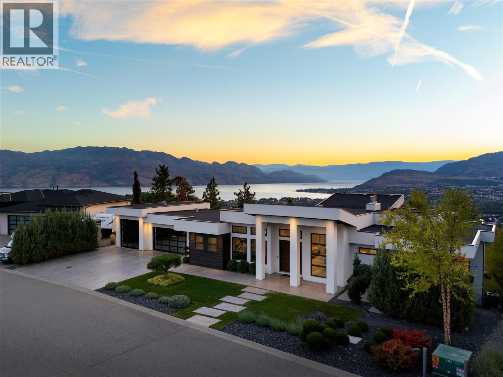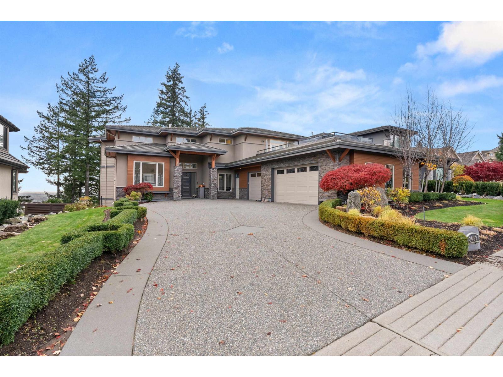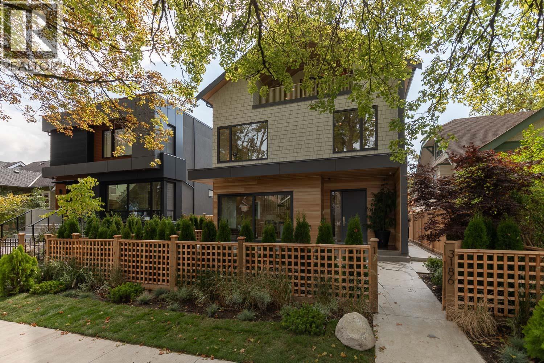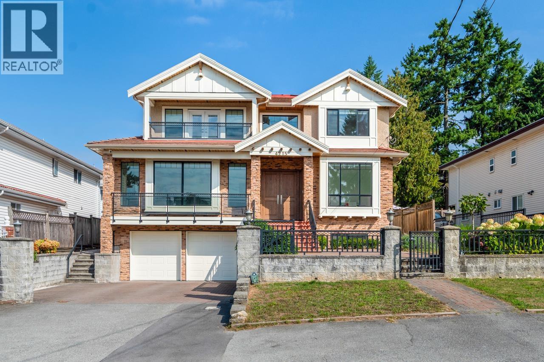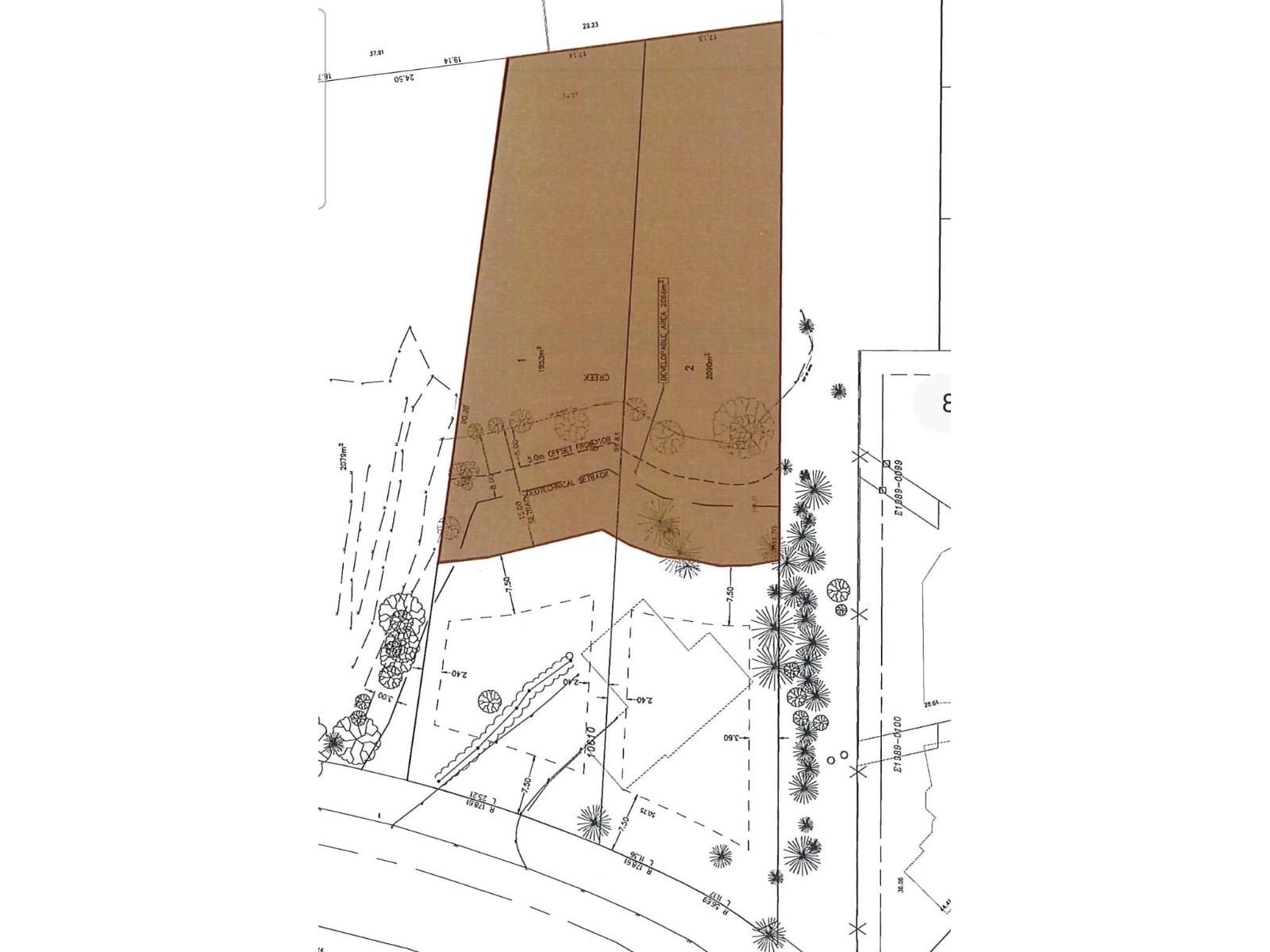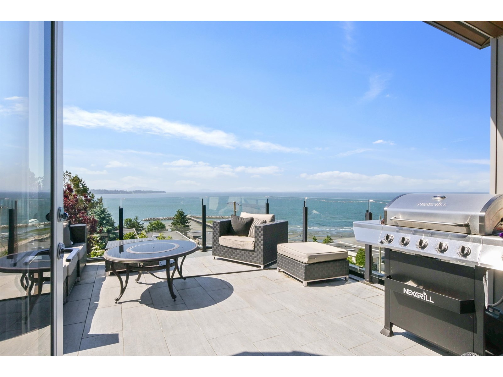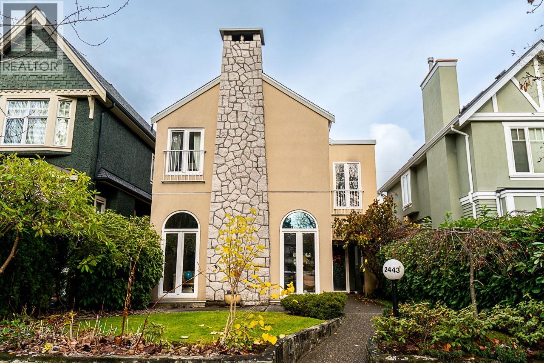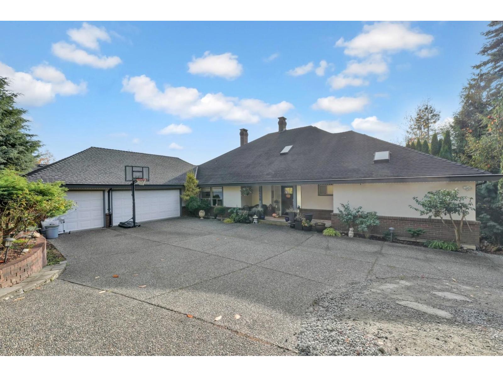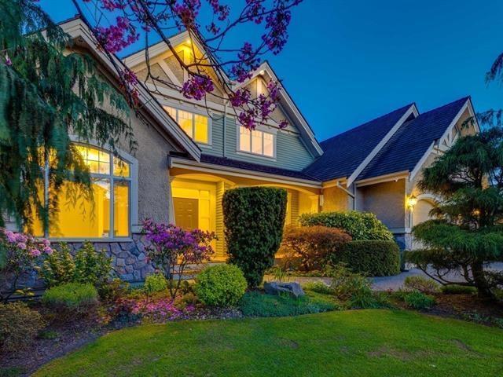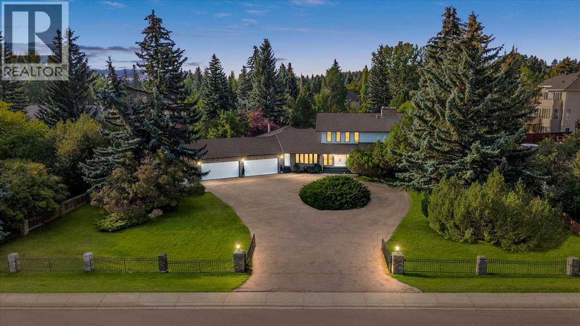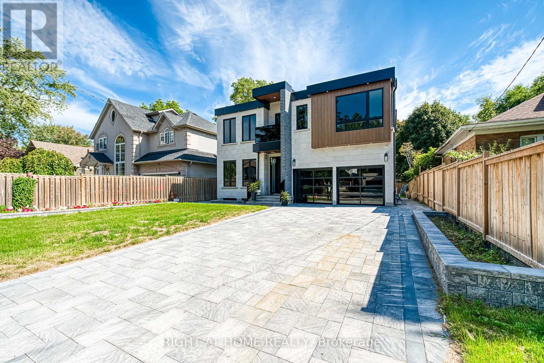5876 Highbury Street
Vancouver, British Columbia
Discover a rare opportunity to own a home that blends timeless charm with modern comfort. Set in a peaceful, private location, this 1946-built residence has been fully updated with insulation (R14/R30), new wiring, double-glazed windows, a high-efficiency furnace, and on-demand hot water. The gourmet chef´s kitchen is the heart of the home, showcasing custom teak cabinetry, Silestone countertops, and premium appliances. Seamless indoor-outdoor flow makes entertaining effortless, with the dining area opening to a spacious deck and patio. Outside, lush gardens create a private oasis perfect for relaxation, hosting, or cultivating your own paradise. A true sanctuary where modern upgrades meet natural beauty. (id:60626)
RE/MAX Select Properties
9630 Wellington Road 42
Erin, Ontario
Now on Standard Broadband fibre optics! Note 6 separate walkouts. Beautiful property to be your forever family home, ideal for multi generational living. Impressive (8 bedroom total) 4,500+ square feet (6 bedrooms on main level) bungalow with 3,000+ square foot lower level with walkout at grade level entry which includes a 2 bedroom 1,983 square foot inlaw suite (with lots more room to expand) all on a huge 25 acre parcel of land full of personality comprising a balance of workable land, mixed woods with amazing trilliums, all sure to please the most discerning buyer! Bring your wish list here and check off your boxes! If privacy is a factor, this fine family home is set well back off the road, and is nicely elevated affording beautiful views off all windows and ideal for the nature lover. Additionally for the car collector or multi vehicle family, a total garage space accommodating 7 vehicles or specialty toys, atv's, snowmobiles, etc., of which the tandem 4 car garage with double o/h door is 45'x23'. The updated pole barn with water and hydro has been improved with 3 System Equine stalls for your equine, goats, chickens, miniature horses, alpacas, llamas, donkey, and more! Fantastic location for Pearson Airport commuters per Google only 30 minutes. (id:60626)
Royal LePage Real Estate Services Ltd.
9630 Wellington Road 42
Erin, Ontario
Now on Standard Broadband fibre optics! Note 6 separate walkouts. Beautiful property to be your forever family home, ideal for multi generational living. Impressive (8 bedroom total) 4,500+ square feet (6 bedrooms on main level) bungalow with 3,000+ square foot lower level with walkout at grade level entry which includes a 2 bedroom 1,983 square foot inlaw suite (with lots more room to expand) all on a huge 25 acre parcel of land full of personality comprising a balance of workable land, mixed woods with amazing trilliums, all sure to please the most discerning buyer! Bring your wish list here and check off your boxes! If privacy is a factor, this fine family home is set well back off the road, and is nicely elevated affording beautiful views off all windows and ideal for the nature lover. Additionally for the car collector or multi vehicle family, a total garage space accommodating 7 vehicles or specialty toys, atv's, snowmobiles, etc., of which the tandem 4 car garage with double o/h door is 45'x23'. The updated pole barn with water and hydro has been improved with 3 System Equine stalls for your equine, goats, chickens, miniature horses, alpacas, llamas, donkey, and more! Fantastic location for Pearson Airport commuters per Google only 30 minutes. (id:60626)
Royal LePage Real Estate Services Ltd.
8258 Burnlake Drive
Burnaby, British Columbia
Prestigious Burnaby Government Road neighborhood! Extensively renovated 1970s home seamlessly blends mid-century charm with contemporary design, offering a spacious open floor plan. Stunning Renovations upgrades: Open-concept kitchen, double garage, new insulation, stucco rain screen, West Coast-style wood-grained aluminum siding, major structural, electrical, gas and heating improvements (city approved). Luxurious Spaces w 4 bdrms, 2.5 bathrooms, Master ensuite w modern dual-sink design, walk-in steam shower, 2 bathrooms w electric radiant floor heating, Tankless water heater, AC unit w new coolant replaced, Gourmet Kitchen W L 2-door French-style refrigerator & freezer, Jenn-Air steam oven, built-in gas range & convection oven, commercial-grade hood, more.... (id:60626)
Royal Pacific Realty (Kingsway) Ltd.
135 Abner Miles Drive
Vaughan, Ontario
Luxury home at 135 Abner Miles! This Beautiful Property features open concept layout, Large chef Kitchen and Walk out to deck. 3 Full storey with recreation and media room. Peaceful and quiet neighbourhood plus access to all amenities. upgrades through out, potential for investment (two separate apartments) or long term family home. Must See! (id:60626)
Forest Hill Real Estate Inc.
3803 1151 W Georgia Street
Vancouver, British Columbia
Stunning panoramic ocean views from every room! Live in luxury at this iconic 5-star landmark by Arthur Erickson in the heart of Coal Harbour. This elegant 3-bed, 3-bath home features an Italian Arcline kitchen with Gaggenau & BOSCH appliances, spa-like bathrooms, wet bar, smart home system, and a large flex/office space. Enjoy resort-style amenities: indoor pool, hot tub, gym, spa, and 24/7 concierge. Includes 2 parking, 1 locker, plus exclusive hotel perks. Just steps to the waterfront, fine dining, shopping, and SkyTrain. Don´t miss this incredible opportunity! (id:60626)
Oakwyn Realty Ltd.
1740 Granite Road
Lake Country, British Columbia
Lakestone Estates awaits! This gorgeous 4+ bedroom 5,100+ sq/ft west-coast contemporary 'lake house' w/ 3+ Car Garage (room for boat) with 0.78 Acre lot on one of the Okanagan's most desirable streets. Open the 15 ft Folding Sliding Door allowing the dining room and kitchen to extend onto your covered deck with fire table area, BBQ space, sun lounging zone, salt water pool, and hot tub. Inside, the 14 ft ceilings and full windows create a serene vista from which to take in a panoramic view of the lake. Retreat to a luxury primary bedroom w/ large walk-in closet and spa-inspired ensuite. Off the contemporary chef's kitchen with 12ft island, is a small office and walk-in pantry housing the extras - ideal for entertaining. Downstairs you will find 3 bedrooms, a chilled wine display, a flex room / second laundry (roughed-in for 4th bath), media room, and large Rec Room / Multi-purpose space with two access doors and direct stairs to garage for convenience. Incredibly well thought out, and meticulously maintained. High end hardwood floors, quartz counters, and custom cabinetry throughout. Multi-zoned heating/cooling and multi-room speakers. An easy stroll to Lakestone’s beach for boating access, kayaking or SUP boarding, tennis and pickle ball courts, and hiking / biking trails. Enjoy sampling wine at one of 7 local wineries. This location and home will not disappoint! View HD Video w aerial drone footage (See Media Link), Virtual Tour, & Floor plans. Low strata fee. Not in HOA. (id:60626)
RE/MAX Kelowna
8200 Squilax Anglemont Road Unit# 6
Anglemont, British Columbia
Discover unparalleled luxury in this modern lakefront masterpiece nestled in the exclusive gated community of Melo Beach, Anglemont. This architectural gem, crafted with no expense spared, redefines sophistication with its sleek design, expansive outdoor living spaces, and unrivaled lakefront access via a private dock. Step inside to a bright, open-concept interior where floor-to-ceiling windows frame breathtaking views of Shuswap Lake. The entertainer’s dream kitchen is a culinary masterpiece, featuring top-of-the-line Thermador appliances, custom cabinetry, a sprawling quartz island, and a wet bar perfect for hosting unforgettable gatherings. The living spaces flow seamlessly to multiple patios and decks—both covered and uncovered—offering ample room for al fresco dining, lounging, or soaking in the serene lakefront ambiance. Designed for fun and relaxation, this home boasts a state-of-the-art arcade room, ideal for creating lasting memories with family and friends. Every detail, from the premium finishes to the smart home technology, reflects uncompromising quality and style. With waterfront lake access, water adventures are just steps away. This is more than a home—it’s a lifestyle. Experience modern luxury in the heart of Melo Beach, where privacy, elegance, and natural beauty converge. (id:60626)
Coldwell Banker Executives Realty
3701 Dewolf Way
Merritt, British Columbia
GREAT OPPORTUNITY TO PURCHASE THIS SUCCESSFUL AND PROFITABLE SPORTS ORIENTED PUB AND GRILL....ALONG WITH THE LAND AND THE BULDING IN BEAUTIFUL MERRITT. GREAT LOCAL SUPPORT WITH MORE SUPPORT COMING FROM THE TOURISTS AND TRAFIC FLOW GOING ALONG THE HWY, BESIDE MERRITT. LAND IS 1.31 ACRES AND THE PUB BUILDING/MINUS 4500 SQ ST. SELLER HAS BEEN UPDATING THE KITCHEN EQUIPMENT AND SEATING AREAS OVER THE YEARS SO STILL LOOKS LIKE NEW. CALL LISTING AGENTS FOR A MARKETING PACKAGE AND PERSONAL TOUR OF THE FACILITIES AND THE BUSINESS OPERATION. (id:60626)
Royal LePage Little Oak Realty
3301 Vineyard View Drive
West Kelowna, British Columbia
Welcome to your new home, a custom-built contemporary walk-out rancher with over 5,200 sq. ft. of luxurious living space in the prestigious Lakeview Heights community of West Kelowna. Built by the renowned Lenarcic Brothers, this home offers sweeping mountain, lake, city, and sunset views, shared with the iconic Mission Hill Winery. Perched on an unobstructed bench and backing onto a tranquil natural park, the property is flooded with natural light from expansive windows that frame breathtaking vistas in every room, even the oversized, temperature-controlled garage. The chef-inspired kitchen is a true centerpiece, featuring custom cabinetry, quartz countertops, and a spacious butler’s pantry, perfect for creating culinary masterpieces to share with family and friends. The primary suite is your private retreat, complete with a gas fireplace, heated floors, a spa-like 5-piece ensuite, and a generous walk-in closet, perfect for the avid shoe collector. Three additional bedrooms, a second laundry room, and ample storage ensure the home is as functional as it is beautiful. Designed for entertaining, the walk-out basement includes a rec room, wine cellar, bar, games area, and a spa-inspired poolside change room with a steam shower and gym. Outside, your private backyard oasis awaits with a sparkling pool, covered seating, and panoramic views of Okanagan Lake and West Kelowna. This home is the perfect blend of luxury, comfort, and natural beauty, your dream lifestyle is here! (id:60626)
Stilhavn Real Estate Services
2453 Eagle Mountain Drive
Abbotsford, British Columbia
Quality & craftsmanship define this spectacular Eagle Mountain home! Set on ¼ acre greenbelt lot with stunning views and exceptional privacy, this 6,600sqft home features 5-6 bedrooms, 5 baths, and 2 offices across three luxurious levels. The open-concept gourmet kitchen is a chef's dream, while the great room has 20-ft ceilings and floor to ceiling windows to capture the spectacular views. Primary suite on main and a second primary upstairs, both with a spa-like ensuites. The lower level offers a games room with wet bar, gym, rec room, and theatre wired for 7-zone sound. Outdoor living at its best with multiple patios, rooftop deck, and parking for 8 cars & RV/boat. A triple garage and roughed-in elevator complete this masterpiece! Within a short wall to Irene Kelleher school and park. (id:60626)
RE/MAX Blueprint (Abbotsford)
11185 Farms Road
Mission, British Columbia
This 10 Acres agricultural land also includes approximately 7000 sqft of Light Industrial Manufacturing modular building on a movable platform. Great for owner use or rental income. 2 Acres and more for light industrial zoned. (id:60626)
Homeland Realty
398 Bedford Park
Toronto, Ontario
Rare gem in Bedford Park that checks every box! This stunning 4+1 bedroom detached home blends timeless traditional charm with tasteful modern touches, creating the perfect balance of warmth, comfort, and sophistication. Set on a beautifully landscaped lot, the home greets you with exceptional curb appeal and continues to impress inside. A formal living room offers an elegant space for entertaining, while a warm, cozy family room provides the perfect spot for everyday relaxation. The spacious, open-concept dining area flows seamlessly, making hosting family and friends effortless. Step outside to a large deck that overlooks the expansive, green, and beautifully landscaped backyard an outdoor retreat ideal for gatherings and playtime. On the sun filled second floor, you'll find generously sized bedrooms that serve as peaceful retreats for the entire family. The home also features a rare double garage an everyday luxury in this sought-after neighborhood. Located just steps from some of Toronto's most prestigious private schools, top-ranked public schools, and the Toronto Cricket Club, this home is perfectly positioned for families who value convenience, recreation and style. You'll also enjoy being within walking distance to Avenue Roads shops, restaurants, and transit making it easy to stay connected while still enjoying the quiet privacy of this desirable community. With its combination of modern elegance, family-friendly design, and unbeatable location, this Bedford Park gem is the ideal home for a growing family to create lasting memories. (id:60626)
Harvey Kalles Real Estate Ltd.
1 3186 W 11th Avenue
Vancouver, British Columbia
Set on a 40x120 lot in sought-after Kitsilano, this front 1/2 duplex offers 1,907 sq.ft. across 3 well-planned levels, with 4 bedrooms and 3.5 baths-ideal for families or downsizers seeking space without compromise. The main floor features white oak hardwood, a sleek Miele-appointed kitchen, and seamless indoor-outdoor flow to a sunny patio and deck. Three bedrooms on the second level plus a top floor retreat with full bath, balcony, and storage. North-facing with great natural light at the rear, heat pump for year-round comfort with heating and cooling, and a private garage + parking pad. This is an exceptional opportunity for new construction in a cherished west side neighbourhood. Open House: Saturday, November 22nd from 12-2pm (id:60626)
Stilhavn Real Estate Services
4215 Watling Street
Burnaby, British Columbia
Burnaby Prime South Slope Area, This Well Kept South Facing Executively 3 level Family home sits on high/North Side of the quiet street. This House is like NEW! Brand new Paint Inside and Outside through the whole house, Brand New paint of Cabinets in Kitchen and Bathroom. This house features spacious southern living room, Large kitchen with island and ample counter space, stainless appliances, good size wok Kitchen with new Stove. There are four Bedrooms upstairs with three bathrooms. Master bedroom is south facing with amazing city and River views! 2 rental suites in Basement for family use or good mortgage helper! Superior Location: close to Metrotown, Crystal Mall, Schools & Parks, Skytrain and lots banks and restaurants. School Catchment: Suncrest Elementary & Burnaby South Seconday. (id:60626)
Claridge Real Estate Advisors Inc.
10610 Salisbury Drive
Surrey, British Columbia
PLA and 3rd reading done. Acre available in prime Fraser Heights, ready to subdivide into 2 half acre lots and build your dream estate with views of the mountains and golden ears. The home on this property has 3700 sqft of living space with 2 suites. Lots of storage available on every floor, amazing yard with beautiful greenbelt. It is walking distance to Pacific Academy and minutes away to some of the top schools in BC. And minutes away from all major freeways, making this the most central location in the lower mainland for access to all points. Creek in back, 8000 sq ft of lot is buildable. Current home rented out for $4750 per month. (id:60626)
Team 3000 Realty Ltd.
15095 Royal Avenue
White Rock, British Columbia
Watch the sun set while lounging on any level, and enjoy the lifestyle that living near the beach provides. This home is a reverse plan with your living spaces on the top floor to take advantage of the sunlight, spectacular scenery, and easy access from the garage. This area has a light bright airy feeling with the 9' vaulted ceiling, large windows, glass stair railings, rich cherry wood flooring, and a modern fireplace facade. Onto the middle floor also w/9' ceiling, spa inspired en-suite for the primary bedroom with ocean views, lg windows, and private covered balcony. The lower floor offers a multitude of possibilities depending on your needs, and has a lovely patio area w/views. Mature landscaping frames this home like a stunning portrait. Close to Five Corners in White Rock. (id:60626)
Sotheby's International Realty Canada
4471 Windjammer Drive
Richmond, British Columbia
Three levels with an ELEVATOR, this new 3291 sq.ft, offers 6 bedrooms and 5 bathrooms. The main floor features elegant living and dining areas, a gourmet kitchen plus a full wok kitchen, with extensive granite throughout the kitchens and bathrooms. Enjoy premium comfort with radiant heating, central A/C, HRV, and a full camera security system.The upper level offers 4 spacious bedrooms, 3 bathrooms, and a convenient laundry room. The ground level includes 2 additional bedrooms and 1 full bathroom-perfect for converting into a mortgage-helper suite. 2-5-10 warranty,No GST.School Catchment: Westwind Elementary and McMath Secondary.open house 1-4pm Sat Nov 22 (id:60626)
RE/MAX Westcoast
Sutton Group-West Coast Realty
2443 W 47th Avenue
Vancouver, British Columbia
First time on the market!! A very PRACTICAL LAYOUT in this bright Custom Designed beautiful 2-storey with basement home in prime Kerrisdale. Very quiet location. 3 Bedrooms & 2 full baths upstairs, Powder room & Laundry also on the main floor. A Recroom, Bedroom & a full bath in the basement. WHEELCHAIR acces both in the front & back of the property. ELEVATOR for the elederly from the Family Room to the upstairs Primary Bedroom. Great location close to parks, cafés & shopping. Please allow 24 hours for the showing. Call to book your private viewing. OPEN HOUSE SUNDAY ( 1PM - 4PM ) (id:60626)
Century 21 Coastal Realty Ltd.
16498 77 Avenue
Surrey, British Columbia
Well-maintained and spacious one-and-a-half-level home with full walk-out basement on a full acre with sunny south exposure. Custom-built for the original owner, this home offers abundant natural light, fruit trees, and vegetable gardens-perfect for gardening enthusiasts. Enjoy unobstructed views of Mt. Baker, North View Golf Course, and the Serpentine Valley. Approximately 5,600 sq. ft. of living space in a quiet, family-friendly neighborhood just minutes to William Watson Elementary and Fleetwood Park Secondary, golf courses, and SkyTrain. The spacious walk-out basement is bright and easily suited. A rare combination of privacy, space, and scenery. (id:60626)
Coldwell Banker Prestige Realty
15736 38a Avenue
Surrey, British Columbia
13TH HOLE GOLF GREEN! First time on the market! Welcome to this architecturally designed custom home perfectly positioned on the 13th hole of Morgan Creek-offering unparalleled golf course views and resort-style living. This residence blends timeless elegance with modern luxury, featuring meticulous craftsmanship, and a seamless connection to its stunning outdoor setting. Enjoy expansive windows framing lush fairway vistas, a chef-inspired kitchen/prep kitchen, soaring ceilings, and thoughtfully designed indoor/outdoor living spaces ideal for both relaxing and entertaining. Three bedrooms ensuites upstairs. Whether you're an avid golfer or simply love the prestige and serenity of golf course living, this one-of-a-kind home offers the perfect combination of privacy, luxury, and lifestyle. (id:60626)
RE/MAX Colonial Pacific Realty
1521 92 Avenue Sw
Calgary, Alberta
Extremely rare opportunity to own one full Acre of land, a truly unique estate property nestled in a lush park like setting, private grounds in one of Southwest Calgary’s most coveted communities- Pump Hill. Surrounded by mature trees and located directly across from a tranquil green space, this sprawling family home offers 5 spacious bedrooms, with over 9,000 (pool area included) square feet of living space awaiting your dream renovation.From the moment you step inside, the grand two-storey foyer with its sweeping curved staircase sets the tone for the home's timeless charm and generous proportions. The main floor features expansive formal living and dining rooms, a chef-inspired kitchen with professional-grade gas range, and an informal dining nook overlooking the gardens. A warm and inviting family room is finished with rich wood paneling and a striking corner stone fireplace—perfect for gathering with family or hosting guests.The indoor swimming pool complex includes a hot tub, sauna, and a dedicated fitness area—all housed in a bright, skylit pavilion that brings the outdoors in, year-round. Currently decommissioned, the indoor pool complex could be returned to its former glory or re-envisioned as a golf simulator, sport court, artists studio, collectable car display or hobby room.Three spacious bedrooms, each with its own ensuite, are thoughtfully located on the main level. Upstairs, a private primary retreat offers a peaceful escape, complete with a sunny balcony and large ensuite featuring a stylish freestanding soaker tub and a large walk-in shower. A fifth bedroom with powder room and a handsome library overlooking the foyer complete the upper level.The lower level is a nod to retro glamour, boasting a groovy naugahyde bar and lounge, games room with pool table, expansive recreation room with brick archway and wrought iron accents, a large media room and a wine cellar.Outside, the beautifully landscaped backyard is a true extension of the home, with m ultiple levels of paver stone patios for lounging and dining, a built-in fireplace, lower-level gas fire pit with seating, and gardens of established perennials, lush lawns and mature trees. This spacious yard could easily accommodate a hockey rink, basket ball, pickle ball or tennis courts.The circular front drive welcomes guests in style at the double carved-wood front entry doors, that lead to an attached 4-car heated garage with plenty of room for vehicles and all your gear. Beside the garage there’s an RV pad or the perfect place to store your sailboat.Ideally located near great shopping, dining, and amenities, this exceptional estate is also just minutes from the Glenmore Park and Reservoir, Glenmore Sailing Club, and Calgary’s extensive pathway system. With easy access to downtown and major roadways, this is inner-city estate living at its finest—rarely available and truly unforgettable. (id:60626)
Sotheby's International Realty Canada
36 Abitibi Avenue N
Toronto, Ontario
Welcome to this stunning custom-built masterpiece in Willowdale East. Fabulous Location combining both Convenient & Quiet, where timeless craftsmanship meets modern functionality in perfect harmony. From the moment you enter, you'll be captivated by the bright & airy ambiance, enhanced by soaring foyer & 11ft ceilings on the main floor of the 5-yr new stunning Residence. Designed For Both Elegance & Functionality. Stunning coffered waffle ceilings throughout with designer light fixtures. Pot lights throughout. Skylights on ceiling of the staircase and in main ensuite bathroom. Stairs with decorative yet functional pot lights. Open concept layout kitchen, equipped with B/I S/S appliances including LG Fridge, LG 5-Burner Gas Range, 30" microwave, dishwasher. Spacious pantry & storage area. Chef-Inspired Dream Kitchen w/Quartz countertops, 2.4x1.2 m kitchen island. 2nd Floor Features 9 ft ceilings, 4 Spacious Bedrooms each with Ensuite Bathroom and Walk-in closet, a fully equipped laundry room. The Walk-out basement exits to the back yard offers lots of additional Living Space and room for entertainment. Offering over 4,500 sq ft of living space. Beautifully maintained front and back yards, with enough room for BBQ and outdoor furniture. Interlocking driveway and around the property. This Home Boasts Premium Finishes, a Fireplace, & Designer Pot Light Fixtures. Nestled on the quiet street, it Offers Easy Access to Top-Rated Schools, Parks, variety shops, Restaurants. Short distance to subway station, Hwy 407/401 & Public Transit. This Home Provides Everything You Need. (id:60626)
Home Standards Brickstone Realty
203 Scarboro Crescent
Toronto, Ontario
Wow, Modern custom-built residence, nestled in the scenic Bluffs and designed with timeless elegance and modern comfort in mind. 4+2 bedroom, 7bathroom home offers a unique blend of architectural character and luxurious finishes that make it truly one of a kind. Step inside and be greeted by sun-filled, open-concept living spaces featuring Engineer Hardwood floors, a cozy fireplace, and custom cabinetry throughout. The gourmet kitchen is a chef's dream, complete with high-end appliances, stylish porcelain countertops, and Porcelain backsplash, perfect for preparing meals and creating memories. Glass Handrails from basement to the 2nd floor. the spacious primary suite is a light-filled retreat, offering large windows and a serene atmosphere. The spa-inspired 5-piece ensuite is the perfect place to unwind, featuring elegant fixtures and calming finishes with Grass Railing Balcony. Each Bedroom With Ensuite. The finished lower level includes a open concept kitchen and living and dining room with 2 bedrooms . Walk Up Basement Large Door to the backyard. Providing privacy and comfort for guests or extended family. Step outside to your own private backyard oasis, beautifully landscaped and designed for year-round enjoyment. The Glass Railing Deck , You can enjoy the outdoors in peace. Don't miss this rare opportunity to own a truly exceptional home in one of the city's most picturesque neighbourhood. Walking Distance To The Lake. (id:60626)
Right At Home Realty
Real One Realty Inc.

