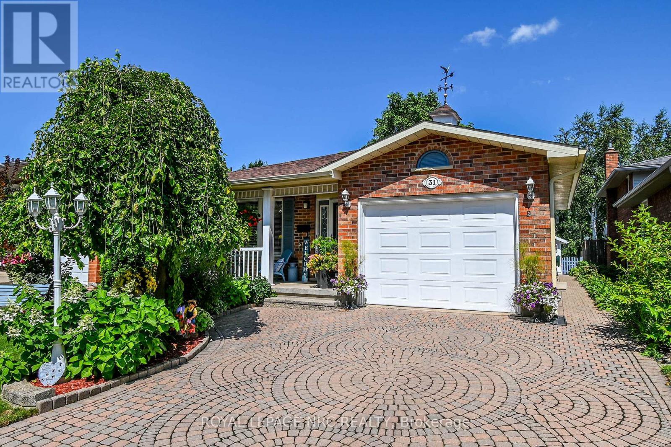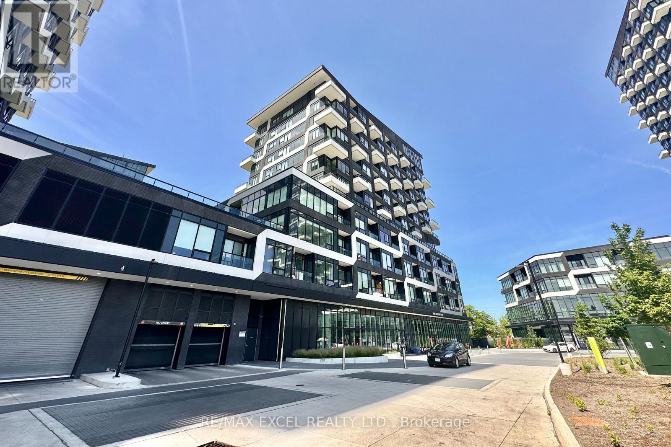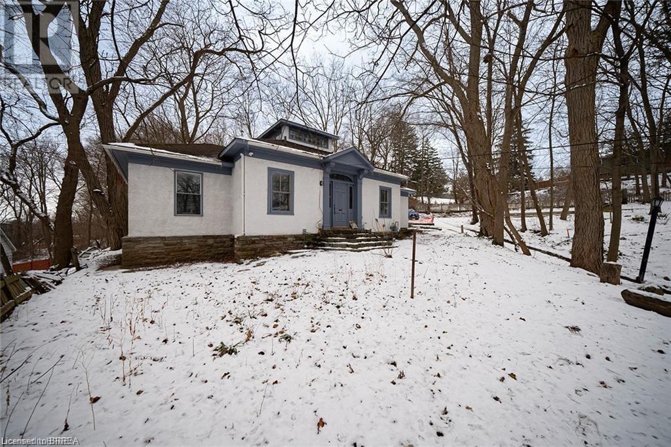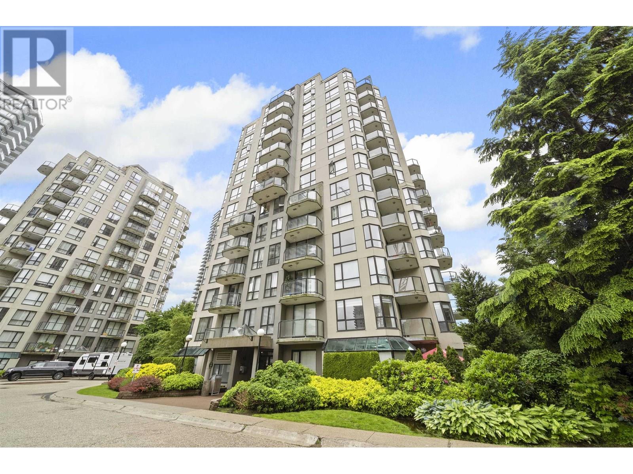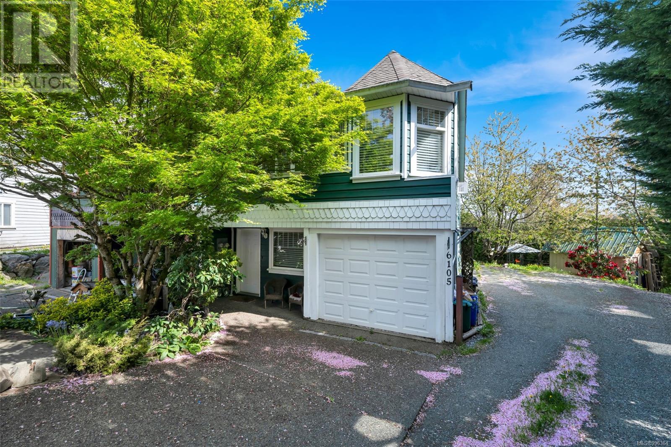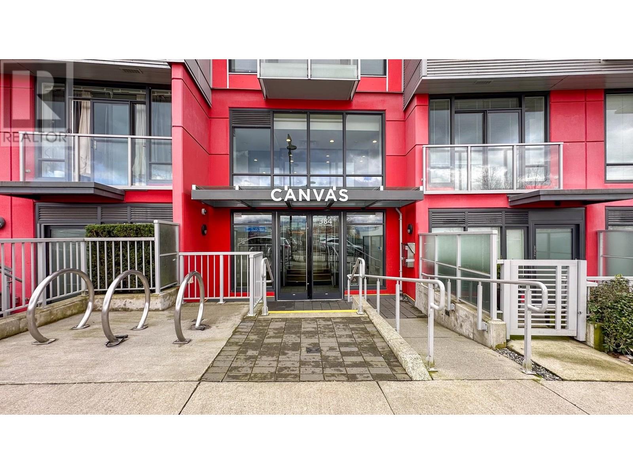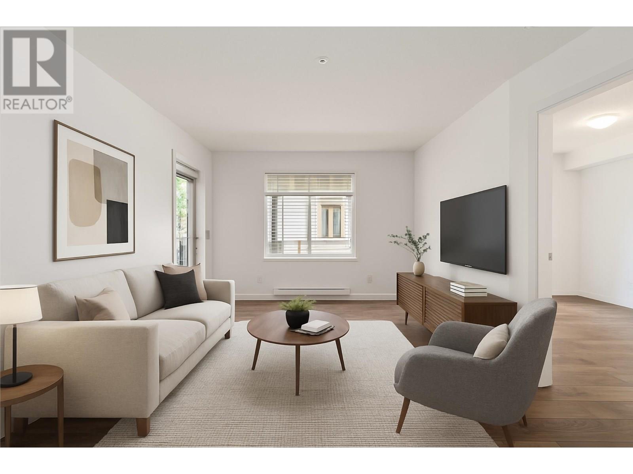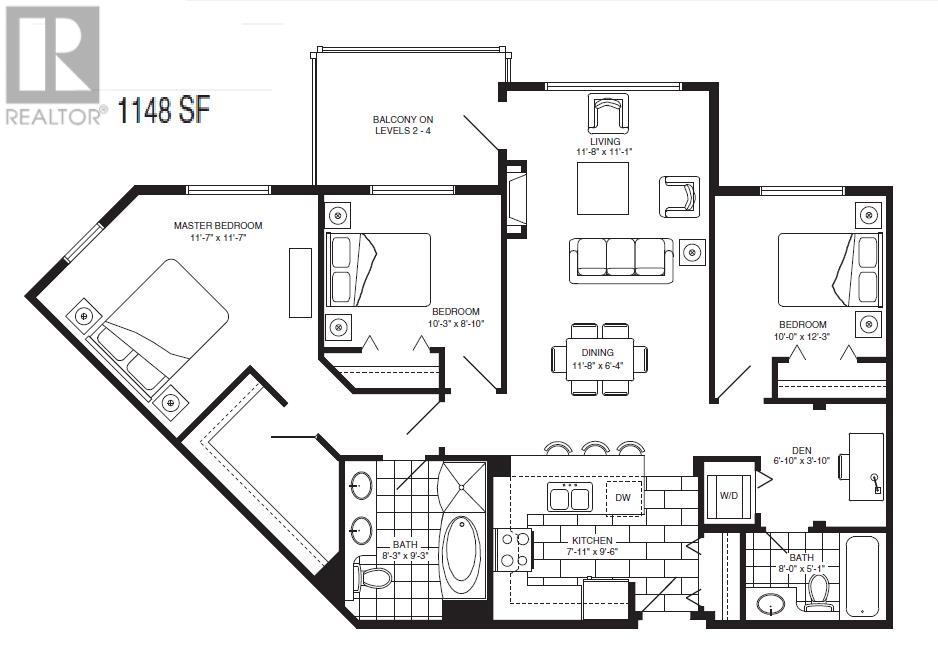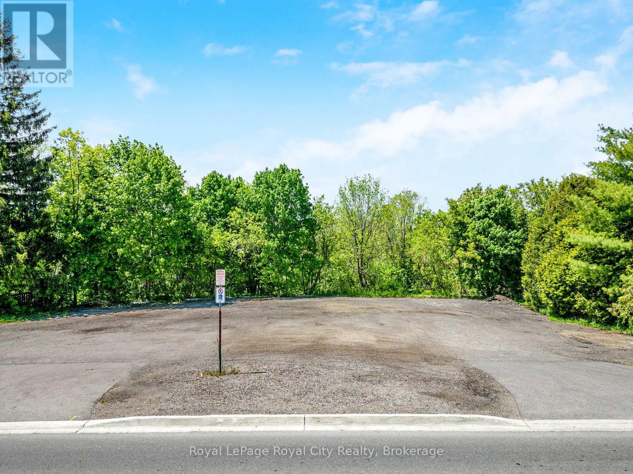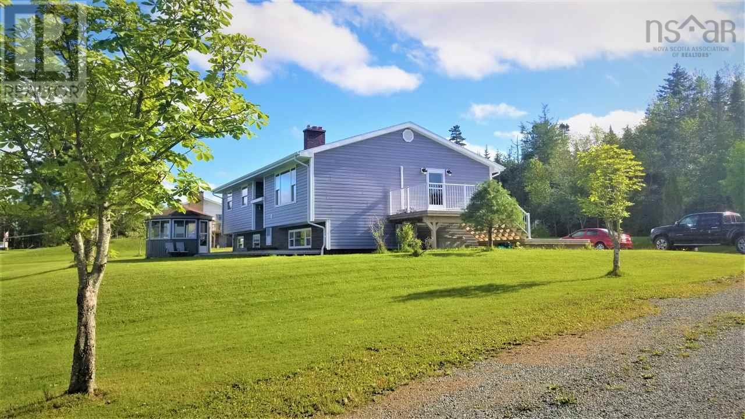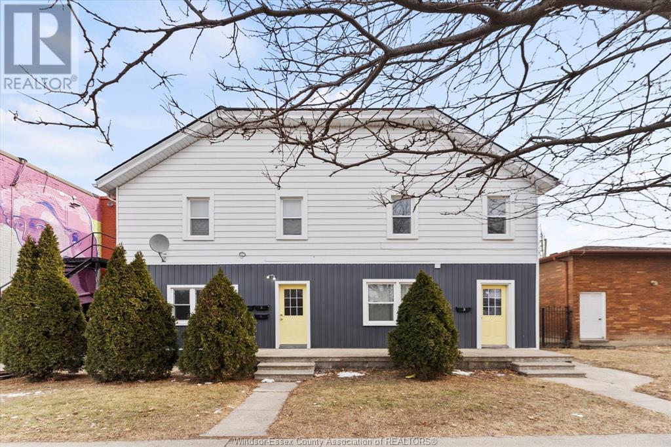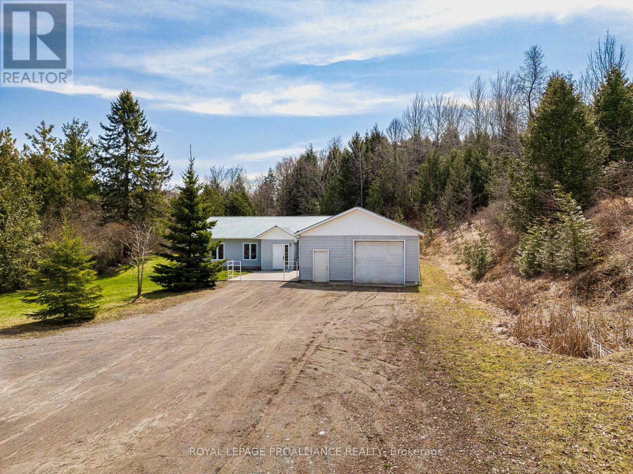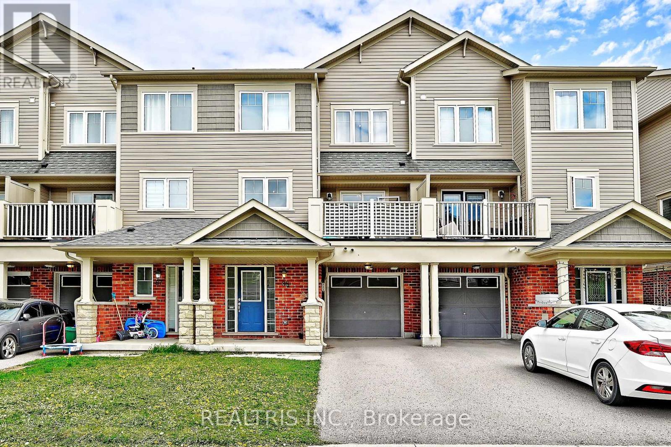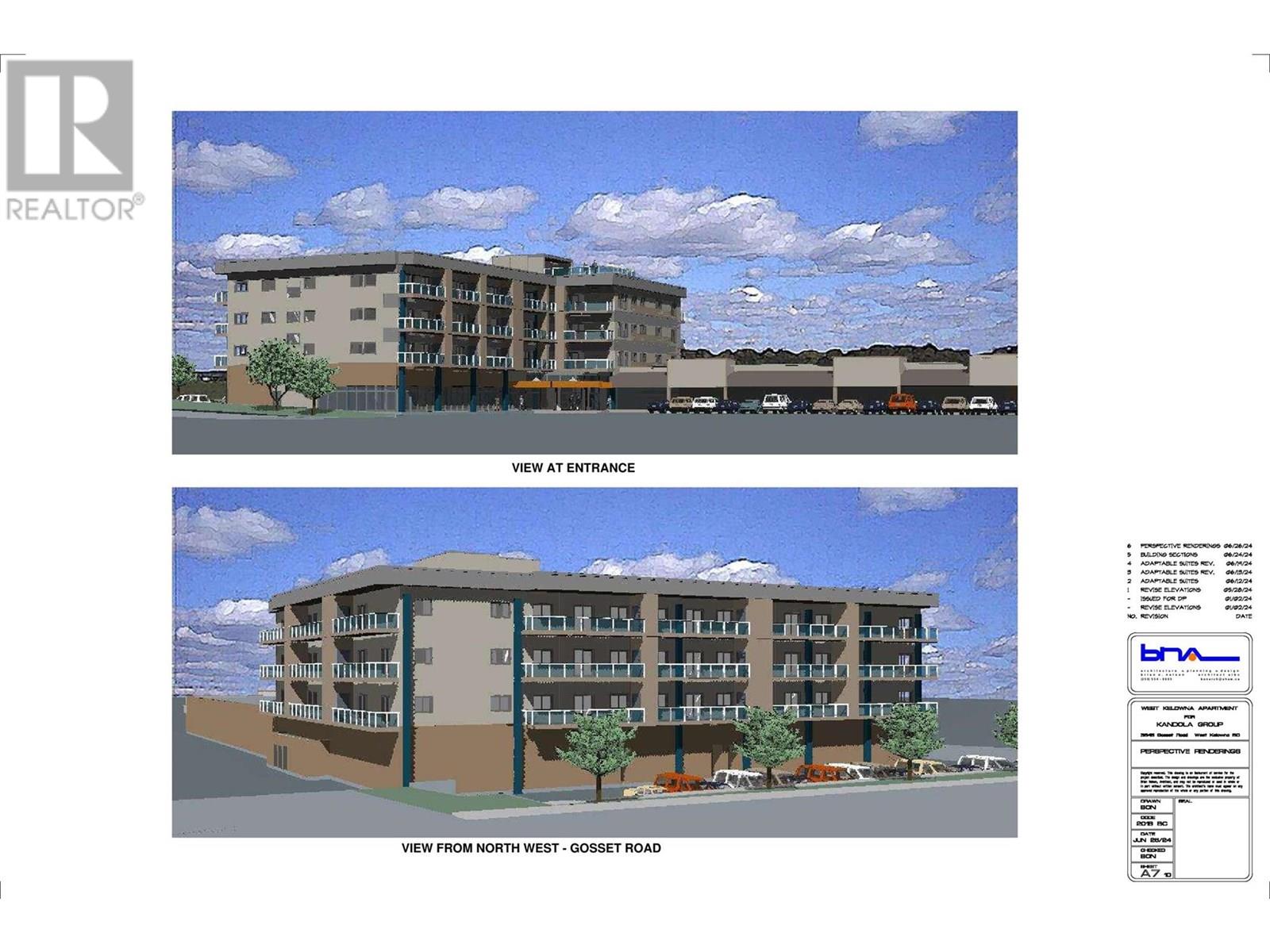671 Sussex Boulevard
Kingston, Ontario
Welcome to 671 Sussex Blvd! A bright and well-maintained three-bedroom, two-bathroom side split in the heart of Bayridge South. This home offers a functional layout with multiple living spaces, including a large family room with a cozy wood-burning fireplace and a large, light-filled living room featuring a distinctive mid-century front window.The formal dining room opens onto a spacious deck overlooking a large, private backyard perfect for entertaining or relaxing outdoors. The kitchen includes a casual eat-in area and plenty of space for family meals. Hardwood floors, quality finishes, and thoughtful design touches are found throughout the home. The finished basement provides additional living space ideal for a rec room, home office, or guest area. There's also an attached single-car garage for added convenience.Located close to schools, parks, shopping, public transit, Lemoine's Point Conservation Area, and even a nearby golf course, this home offers comfort, character, and a great location all in one. (id:60626)
RE/MAX Finest Realty Inc.
31 Rollins Drive
Welland, Ontario
Welcome to 31 Rollins Drive. This 4 level all brick backsplit is centrally situated in North Welland & backs onto greenspace with no rear neighbours! A lovingly landscaped front garden & interlocking brick driveway guide you to the front porch of this meticulously maintained 3 bedroom home boasting +1400 livable sqft. First level features a convenient main floor layout with hardwood flooring throughout & an open concept living room with large bay window that allows plenty of natural light. This floor also features a spacious private dining room, bright eat-in kitchen with skylight/lots of cabinets, & side door access onto private backyard with interlocking brick walkway. Second level has 3 generous sized bedrooms including oversized master bedroom with ceiling fan, 4 piece en-suite bathtub jacuzzi + skylight, & hallway linen closet. Fully finished lower level contains massive rec room/home office with tiled cozy electric fireplace & 3 large windows. Lower level basement also fully equipped with mini-kitchenette, 3 piece bath with standing shower, & laundry/utility room. This additional living space is ideal for an in-law suite/guests/growing family. Attached garage with inside entry and man door access onto very private immaculately landscaped backyard complete with 10x12 sunroom & storage shed (both with hydro) The perfect spot for those who like to tinker or simply relax after a long day. Additional Upgrades: Furnace/AC (2024) B.I. Microwave (2024) Roof (2016) Kitchen & Bathroom Skylights (2016) Nearby Amenities: QEW/406/Niagara College/shopping/schools/golf. Excellent opportunity to join an established neighbourhood in North Welland! (id:60626)
Royal LePage NRC Realty
429 - 2485 Taunton Road
Oakville, Ontario
Not your Average 2 Bedroom. This Stunning 2 + Study, 2 Bath has never been lived in. It is Absolutely Rare with Lots $$$ Upgrades,Frameless Shower Enclosure, Upgrades on kitchen appliances, thicker Countertop Slab and Kitchen Cabinetry. Over-sized Locker (~22ft x 10ft) and X-Large Parking spot adjacent to it. Features Boasting 11 Feet High Ceiling, Abundance of Natural Sunlight and Modern Finishes. Extensive Amenities: Outdoor Pool, Sauna, Wine Tasting Rm, Bbq Terrace, Fitness Centre And More! Few Steps to Big Box Stores and Restaurants. Few Mins To Hwy 407 & 403. ****EXTRAS****: Washer/Dryer, Dishwasher, Fridge, Oven, Microwave, Stove, Window Covering. (id:60626)
RE/MAX Excel Realty Ltd.
59 Kennedy Street
Brantford, Ontario
Welcome to 59 Kennedy St—just 5 minutes from HWY 403! This spacious, carpet-free bungalow is ideal for large or multigenerational families, featuring 7 bedrooms, a bonus room, and 3 full bathrooms. Enjoy a modern open-concept kitchen, a comfortable main floor living room, and stylish vinyl and tile flooring throughout. Nestled on a deep, treed lot with beautiful views, it offers a prime location close to schools, parks, trails, and all amenities. Don’t miss out—book your showing today! (id:60626)
Royal LePage Brant Realty
135 - 21 Diana Avenue
Brantford, Ontario
A great deal you don't want to miss! Welcome to Unit 135 at 21 Diana Avenue-a stunning townhouse nestled in the heart of Brantford's vibrant West Brant community. This beautifully maintained home offers 3 spacious bedrooms, 2.5 bathrooms, and a bright, open-concept main floor perfect for modern living. The kitchen features sleek stainless steel appliances and flows seamlessly into the dining and living area, ideal for entertaining or cozy family nights. Upstairs, enjoy a serene primary suite with a walk-in closet and private ensuite, along with two additional bedrooms and a full bath. One of the standout features is the walkout unfinished basement-full of potential to create your dream rec room, in-law suite, or income-generating space. With inside access to the garage, a private backyard, and located close to top-rated schools, parks, shopping, and scenic trails, this home is a perfect blend of value, style, and convenience. Don't miss your chance to own this gem! **INTERBOARD LISTING: CORNERSTONE - MISSISSAUGA** (id:60626)
Luxe Home Town Realty Inc.
Ph05 838 Agnes Street
New Westminster, British Columbia
Welcome to your dream penthouse in the heart of downtown New Westminster. Imagine coming home to sweeping views of the city as the sun sets to the west, your spacious balcony the perfect place to unwind after a busy day. Whether you´re hosting friends or enjoying a quiet morning coffee, this top-floor retreat offers a lifestyle of calm and connection above the vibrant streets below. Step out your front door and find yourself in the middle of it all, stroll to the Quay for a weekend market, catch a film at the theatre, or hop on the SkyTrain for an effortless commute. With Douglas College just around the corner and daily conveniences like Safeway a block away, everything you need is right where you live. Very Healthy Contingency Fund. Open House July 13th 2-4PM. (id:60626)
Exp Realty
6105 Westridge Rd
Duncan, British Columbia
A rare opportunity to own a duplex in central Duncan featuring a spacious 2-bedroom suite upstairs with vaulted ceilings and a cozy 1-bedroom suite downstairs. With 2 full kitchens on each floor and stainless steel appliances throughout make this a move in ready income earner. This property is perfectly situated close to trails, schools, and the popular Berkey's Corner, offering convenient access to many amenities. A gas fireplace and range upstairs and very low hydro bills make this a very cost efficient option. Ideal for first time home buyers, investors, people looking to downsize comfortably; or perhaps you want to accommodate aging children or aging parents with ease. The property has many parking spaces for additional vehicles or trailers which is rare in this neighbourhood. Additional highlights include, central vacuum, a garage or workshop, a nice sized yard with a gazebo that backs onto a protected meadow, and a large detached shed for tinkering or providing additional storage space. This versatile duplex combines location, functionality, and income potential in one desirable package. Email me today: sarahdoylerealestate@gmail.com so I can schedule you a viewing. sarahdoylerealestate.ca (id:60626)
Pemberton Holmes Ltd. (Dun)
503 384 E 1st Avenue
Vancouver, British Columbia
Welcome to CANVAS by Omni! Well maintained 1 bed/1 bath unit features an open-concept living, functional & spacious layout, modern kitchen with full-sized stainless steel appliances including gas cooktop. Covered balcony overlooking south facing QUIET COURTYARD. Amenities include a fully equipped gym, party room, garden plot, workshop & bike room. Centrally located in vibrant Mount Pleasant neighbourhood, steps from restaurants, farmer's market, cafes, skytrain and more. 1 parking & 1 locker included. Open House Jul 12 Saturday 12-2pm (id:60626)
Selmak Realty Limited
2206 244 Sherbrooke Street
New Westminster, British Columbia
Stunning Urban Oasis in the Heart of New West! Welcome to this bright and spacious 2-bed, 2-bath+den Whistler inspired condo in trendy New Westminster Sapperton Brewery District. Perfectly positioned walkable neighborhood, this home offers: *Open-Concept Living: with large windows, engineered floors throughout, and modern kitchen *Large Bedrooms: 2 spacious bedrooms on opposite sides of the home. The master bedroom has walk through closets, ensuite with bathtub and doors directly to the large private patio *Large Private Balcony: Enjoy morning coffee or evening sunsets *Prime Location: Steps to Sapperton Skytrain, shopping, restaurants, banks, grocery stores, cafes, and Royal Columbia hospital *Building Amenities: Secure underground parking, and lush court CRF 5M OH SAT 2:30-4:30 Sun 12-2 (id:60626)
Team 3000 Realty Ltd.
37 Harvest Avenue
Tillsonburg, Ontario
Upgraded Bungalow on Premium Pond-View Lot in Tillsonburg's Potters Gate. Welcome to this stunning 5-year-old all-brick bungalow, beautifully upgraded and ideally positioned on a premium corner lot overlooking a peaceful pond in the sought-after Potters Gate community. Built by Oxnard Developments, the Huron floor plan offers over 1,330 sq ft of elegant one-floor living, featuring soaring 9-foot ceilings and an open-concept design that seamlessly blends comfort and craftsmanship. Inside, you'll appreciate the modern finishes throughout, including granite countertops, upgraded cabinetry, elegant flooring, and pot lights that enhance the bright, airy living space. Gleaming windows let in tons of natural light & all include custom Zebra blinds - some even motorized! The kitchen is both stylish and functional, with clear sightlines from the kitchen, through the dining room, living room & into the backyard, ideal for entertaining or quiet family meals. This home features 3 bedrooms and 3 full bathrooms, including a spacious primary suite with a walk-in closet and private ensuite with a gorgeous glass shower. The finished basement offers incredible flexibility with room for a rec room, guest suite, home gym, and includes three dedicated storage areas. Large egress windows and upgraded ventilation make this bright lower-level feel like a true extension of the home and less like a basement. The self-monitored security system adds peace of mind - you can keep an eye out for package delivery & the children playing in the yard. The owned water softener keeps operating costs down. With its low-maintenance, all brick exterior, high-end finishes, and tranquil pond views, this home delivers exceptional value and lifestyle in one of Tillsonburg's most desirable neighbourhoods. Don't miss your opportunity to enjoy upgraded bungalow living in Potters Gate. (id:60626)
Century 21 Heritage House Ltd Brokerage
1412 - 3985 Grand Park Drive
Mississauga, Ontario
Experience modern urban living in this bright and spacious 2-bedroom unit located in the heart of Mississauga's City Centre. This beautifully designed condo offers 929 sq. ft. of interior living space, featuring 9-foot ceilings and stunning unobstructed southeast views through floor-to-ceiling windows. Enjoy a functional open-concept layout with laminate through floor-to-ceiling windows. Enjoy a functional open-concept layout with laminate flooring throughout, a modern kitchen with granite countertops, and two full bathrooms. Located just steps from Square One Shopping Centre and T&T Supermarket, with quick access to Hwy 403. Residents also enjoy 24-hour concierge service and a range of amenities including a gym, pool, party room, BBQ area, and more.. (id:60626)
RE/MAX Real Estate Centre Inc.
409 11665 Haney Bypass
Maple Ridge, British Columbia
WELCOME TO HANEY'S LANDING. Close to nature close to home. This amazing top floor greenbelt unit features granite counter tops & stainless steel appliances and A/C heat pump unit. The 3 bedroom 2 bathroom, and den 1148 sqft. Unit comes with 2 parking stalls and in the underground storage locker area. The unit has a large den area, great for an office. The building is steps from the West Coast express platform. Short distance to the core of downtown Maple Ridge. Book your appointment today! Courtesy of RE/MAX Lifestyles Realty: THE HAYES TEAM. (id:60626)
RE/MAX Lifestyles Realty
112 Harris Street
Guelph/eramosa, Ontario
Prime Residential Lot in the Heart of Rockwood! An exceptional opportunity to own a spacious building lot in the charming community of Rockwood! With 132 feet of frontage, this property was originally two 66-foot lots and may have the potential to be severed again with county approval. All essential services including water, sewer, hydro, and gas are conveniently located at the lot line, ensuring a smooth development process. While the Grand River Conservation Authority regulates the rear portion due to its slope and proximity to the floodplain, the flat, buildable area is perfectly suited for your dream home or investment project. Whether you envision a custom home with breathtaking ravine views or the possibility of developing multiple units, this lot offers endless possibilities. Dont miss this rare chance to build something truly special in one of Rockwoods most sought-after locations! (id:60626)
Royal LePage Royal City Realty
110 De Raymond Street
St. Peter's, Nova Scotia
Introducing a remarkable property with captivating views of St. Peters Marina and the Bras D'or Lake. Nestled within the picturesque village, this expansive acreage presents an exceptional opportunity for discerning buyers. Boasting ample space, this property can be divided into multiple lots, making it an ideal investment for developers or those seeking to build their dream home in a coveted location. The highlight of this property is the large two-bay oversized heated garage, a haven for car enthusiasts and hobbyists alike. This versatile space provides abundant room for vehicle storage, workshop activities, or any other creative pursuits that require ample room to spread out and explore. Step inside to discover a designer kitchen that will delight even the most discerning chef. Featuring high-end finishes, top-of-the-line appliances, and ample counter and storage space, this kitchen is both functional and aesthetically pleasing. It sets the stage for culinary masterpieces and effortlessly entertaining guests. The primary bedroom is a true sanctuary, complete with a luxurious walk-in closet and ensuite jet tub. Adding to the appeal, the property boasts a fully finished basement with its own separate entrance. The basement features a convenient kitchenette, a spacious bedroom, and a half bath. This self-contained area provides flexibility and privacy, making it an excellent space for guests, in-laws, or even a potential rental opportunity. Outdoor enthusiasts will appreciate the fire pit nestled within a screened-in gazebo. Whether it's a cool summer evening or a crisp autumn night, the fire pit provides warmth and ambiance for memorable moments. Efficient heat pumps ensure comfortable temperatures throughout the year while keeping energy costs in check. The property has undergone extensive renovations over the past five years, resulting in a modern and updated living space. Don't miss out on the chance to make this extraordinary property your own! (id:60626)
Cape Breton Realty
314 Bruce Avenue
Windsor, Ontario
Attention Investors! This 5 unit multi-family building has 2 vacant units just renovated allowing you to set your own rents. Total 4x1 bdrm & 1x2 bdrm units. 4 units include living/dining rm, kitchen, bedroom & 4pc bath. The 5th unit has living rm, kitchen, bdrm & 4pc bath. Separated Hydro meters. Units 1 & 3 have ensuite laundry. This building is close to Downtown, St Clair College, the University, local restaurants, entertainment & the U.S border. Unit 1 $1375+hydro , Unit 2 $547+hydro, Unit 3 $1200+hydro, Unit 4 $1275+hydro vacant proposed, Unit 5 $585 nclusive. LTA applies, 24-hour notice for showings. Seller has the right to accept or decline any offers. This building shows proud ownership & is a great opportunity for investors! Don't miss out, call L/A today for more info & to book a private tour! (id:60626)
RE/MAX Preferred Realty Ltd. - 585
314 County Road 30 Road
Brighton, Ontario
Private spot on the cusp of Brighton. One level living with a 32x25 attached garage. Lovely open concept kitchen/dining space. Dining room offers built ins for a great coffee/bar area. Convenient Walk in Pantry just off the kitchen. 2 bedrooms and a bath share this wing of the house. The large living room is impressive and bright. Primary bedroom on the other side of the house is great for privacy from other bedrooms. It also offers a 4 piece ensuite bath and walk-in closet. Great outdoor spaces, tonnes of parking and an oversized garage for all the toys, hobbies or storage you need. Sit back and listen to the birds, toast some marshmallows on the fire and relax in your private spot yet close to town. (id:60626)
Royal LePage Proalliance Realty
85 Tabaret Crescent
Oshawa, Ontario
Don't Miss This Incredible Opportunity! This Well-Maintained Freehold 2-Bed, 2-Bath Townhome Is Nestled in a Desirable Family-Friendly North Oshawa Community. Features Include Direct Garage Access from the Foyer, an Open-Concept Second Level with Hardwood Floors, a Modern Kitchen with Stainless Steel Appliances, and Walkout to a Private Balcony. The Third Floor Offers Two Spacious Bedrooms, a 4-Piece Bath, and Convenient In-Suite Laundry. Just Move In and Enjoy! (id:60626)
Realtris Inc.
1004 - 8010 Derry Road
Milton, Ontario
This beautifully maintained 1+Den, 1.5 bath suite offers the perfect blend of style, comfort, and convenience ideal for professionals, couples, or small families. Step into an open-concept layout featuring a sleek kitchen with stainless steel appliances, quartz countertops, and contemporary cabinetry, seamlessly flowing into a bright living space that's perfect for relaxing or entertaining. The spacious den offers versatility as a home office, guest space, or extra storage. A full bathroom and additional powder room provide everyday ease, while in-suite laundry adds to your comfort. Connectt Condos offers top-tier amenities, including a state-of-the-art fitness centre, outdoor pool and terrace, rooftop BBQ area, party room and lounge, plus 24/7 concierge and security. Commuters will love the proximity to the Milton GO Station and quick access to Highways 401 & 407. You're also minutes from Milton Mall, Main Street shops and restaurants, Rotary Park, Kelso Conservation, and top-rated schools like Bruce Trail PS and Craig Kielburger SS. Experience the perfect balance of urban convenience and small-town charm at Connectt Condos where lifestyle meets location. Stop searching, start living. Let's make this unit your new home! (id:60626)
Century 21 Signature Service
322 Walnut Avenue
Kamloops, British Columbia
This inviting 5-bedroom, 2-bathroom home offers the perfect blend of comfort and convenience. With 3 bedrooms on the main floor and 2 on the lower level, it's ideal for families or those looking for extra space. With R2 zoning, easy suite potential, and alley access - this property offers excellent investment opportunities.. The expansive fenced backyard is a haven for outdoor enthusiasts, featuring garden beds, a large maple tree for shade, a concrete seating area, and a garden shed for added storage. There is a new gas line (2024) by IPH for BBQ/Patio heater. The 22x12 detached garage/workshop with alley access provides ample space for hobbies or storage, while plenty of parking out front offers convenience for a RV or multiple vehicles/toys. Recent updates include a new roof in 2017, hot water on demand, and a 2008 furnace with AC to keep you comfortable year-round. Located just steps from the scenic Rivers Trail, bus routes, and shopping, this home is a must-see! (id:60626)
Exp Realty (Kamloops)
168 Legacy Reach Manor Se
Calgary, Alberta
Welcome to this beautifully maintained home in the award-winning community of Legacy! Offering over 1,600 sq ft of thoughtfully designed living space, this 3 bedroom, 2.5 bath home features an open-concept main floor where the living room, dining area, and kitchen flow seamlessly together, perfect for everyday living and entertaining. The kitchen is equipped with a central island, granite countertops. Soaring 9’ ceilings on the main level. Enjoy a spacious bonus room on the second floor. The basement is currently used as a gym and kids’ play space, offering flexible options for any lifestyle. Step outside to your fully landscaped backyard oasis, complete with a pergola, deck, garden, patio circle, privacy screens, sun shades, outdoor umbrella, and solar lighting—an ideal setup for summer evenings ahead. Single front attached garage with a widened driveway that accommodates two vehicles. Surrounded by parks, bike paths, and walking trails, including scenic routes around Legacy Pond and the nearby 300 acre environmental reserve, you’ll also be within walking distance to Township Shopping Centre, restaurants, schools (including the new K-9 Catholic and upcoming K-6 public school just at the end of the street), and several playgrounds. Commuting is a breeze with easy access to Deerfoot Trail, Macleod Trail, and multiple city bus stops just minutes away. Quiet neighbors, abundant street parking, and proximity to All Saints High School, Fish Creek Provincial Park, South Health Campus, and four nearby golf courses complete the lifestyle offering of this exceptional Legacy home! (id:60626)
Real Broker
15 Calistoga
Rothesay, New Brunswick
K-Park. CLASSIC 2 STOREY AND UPSCALE LOCATION. This lovely family home has been well maintained and updated. Super private backyard, this home is located on a quiet side street and walking distance to K-Park Elementary. Main level is open concept and the kitchen is a chefs dream. Lots of room for family on all 3 levels! The landscaping is beautiful. Spotless inside and out, you can move in and relax in this solid construction home featuring hardwood floors on the main and upper level. 4 large bedrooms up with a primary bedroom ensuite. If you want a big family room for the kids or a workshop area, the lower level awaits and it has a full bath too! Tough to find this quality at this price in K-Park but you found it!! (id:60626)
Royal LePage Atlantic
742 Mattson Dr Sw
Edmonton, Alberta
Under Construction – Customize Your Dream Home! Welcome to this beautifully designed CORNER LOT home in the growing community of Mattson, Edmonton! Currently under construction, with possession anticipated in approximately six months. This home features a bedroom on the main floor and full bath, perfect for multigenerational living or Guests. The open-concept layout offers a bright living room with an electric fireplace, a gourmet kitchen with walk-in pantry, and a separate dining area—ideal for entertaining. Upstairs includes 3 generously sized bedrooms, including a luxurious primary suite with walk-in closet and ensuite bath, a large bonus room, and upper-floor laundry for added convenience. A SIDE ENTRANCE allows for future legal basement suite potential. Still time to customize interior finishes—choose your flooring, cabinetry, countertops, lighting, and more! Pics shown are illustration purposes only! (id:60626)
Century 21 Smart Realty
3645 Gosset Road Unit# 409
West Kelowna, British Columbia
Contact your Realtor to be registered for PRE SALES!! Proposed 4 Storey 39 unit - Bachelor, 1 & 2 Bedroom Condominium building planned to begin construction Spring of 2025. Proposed rezoning with WFN Council to include Short Term Rentals (TBD by Jun 2025) Developer is expecting completion June/July 2026 (id:60626)
RE/MAX Kelowna
71 Harrow Lane
St. Thomas, Ontario
This charming semi-detached bungalow (currently under construction with a completion date of July 30, 2025) located in Harvest Run, features 1,752 square feet of thoughtfully designed living space, perfect for those looking to downsize or seeking a cozy condo alternative. Enter through the covered porch into the main level, which includes a den ideal for a home office, a spectacular kitchen with an island (& quartz counters), a butler pantry, a great room, a primary bedroom with a 4pc ensuite and walk-in closet. The main floor also offers a convenient powder room (with linen closet) and a mudroom with laundry (& laundry tub). The lower level provides a second bedroom with a spacious walk-in closet, a 3pc bathroom, and a rec room. Luxury vinyl plank flooring throughout the main living areas and cozy carpets in the bedrooms, along with a 1.5 car garage for added convenience. This home is a must see for those seeking both comfort and style! This High Performance Doug Tarry Home is both Energy Star and Net Zero Ready. A fantastic location with walking trails and park. Doug Tarry is making it even easier to own your first home! Reach out for more information on the First Time Home Buyers Promotion. Welcome Home. (id:60626)
Royal LePage Triland Realty


