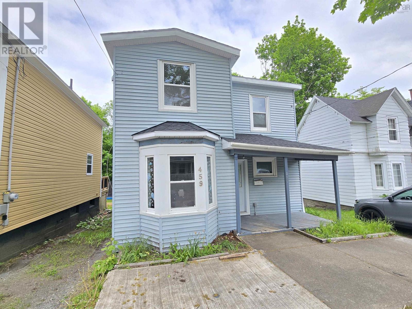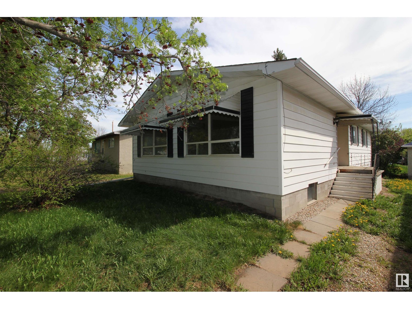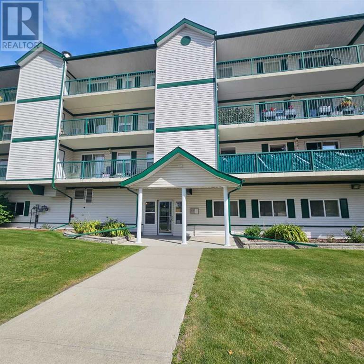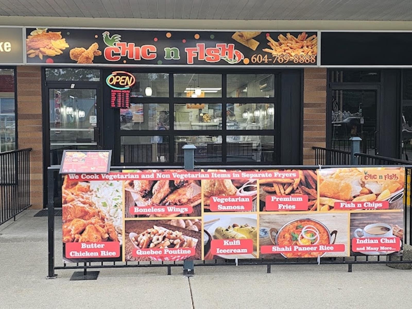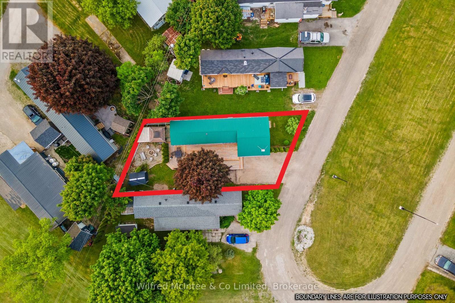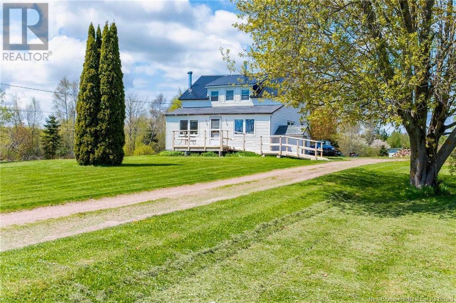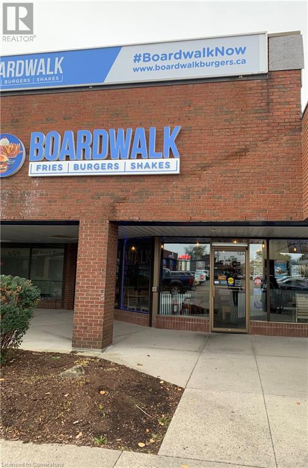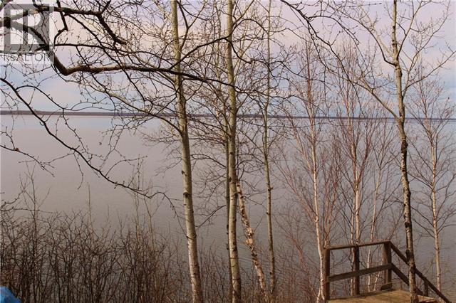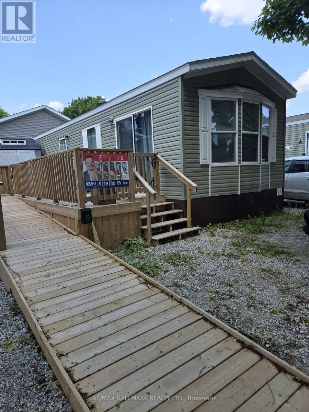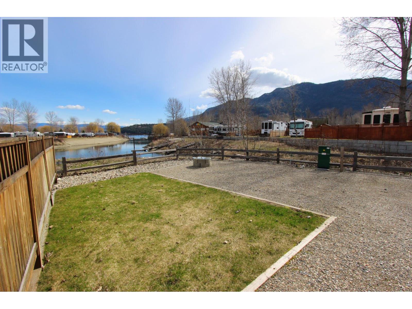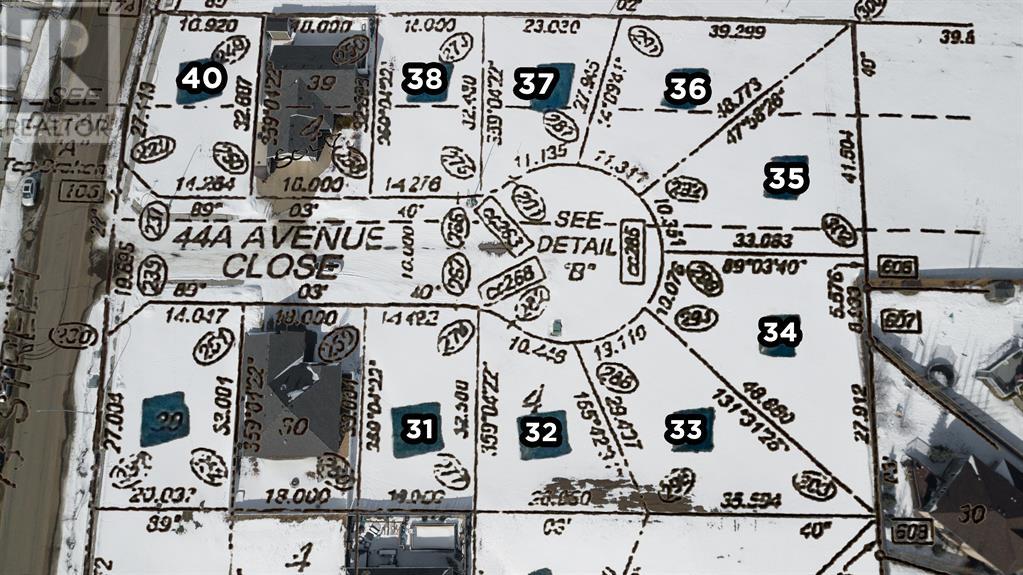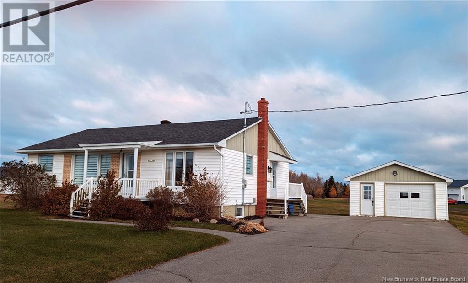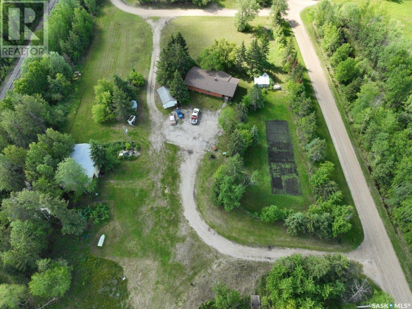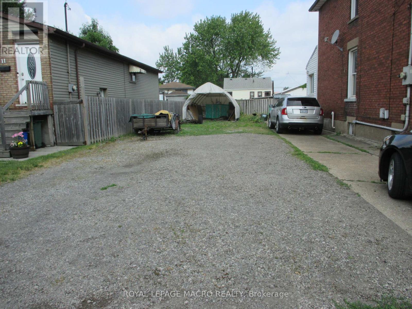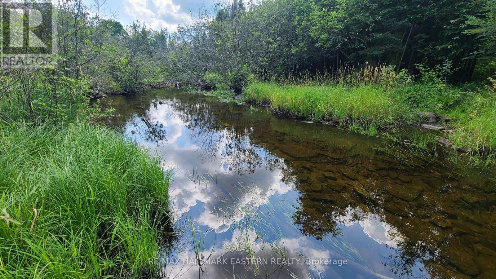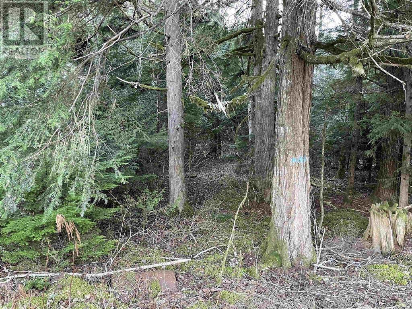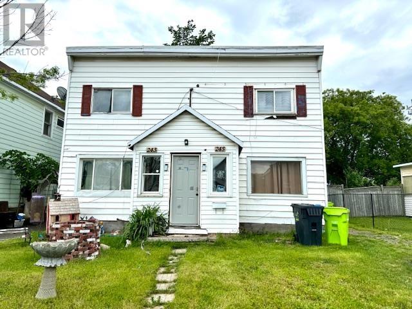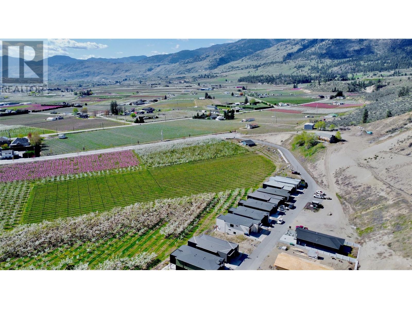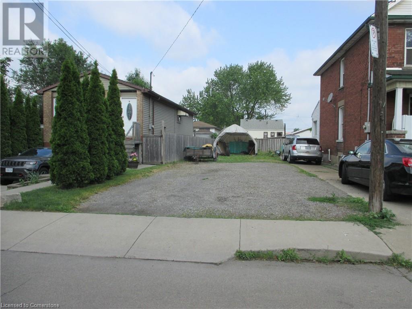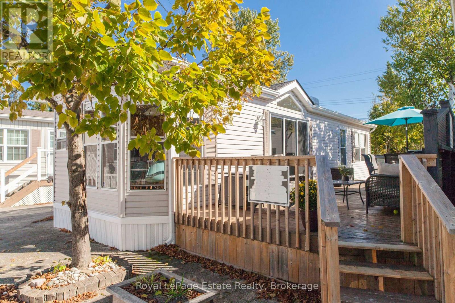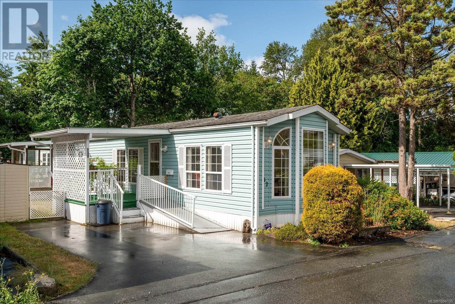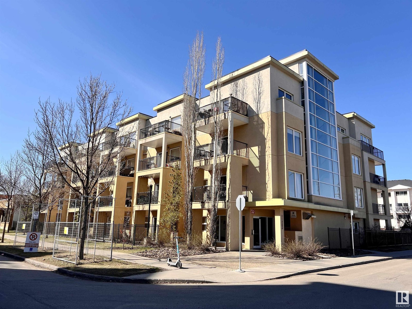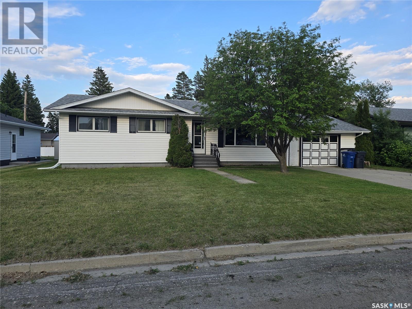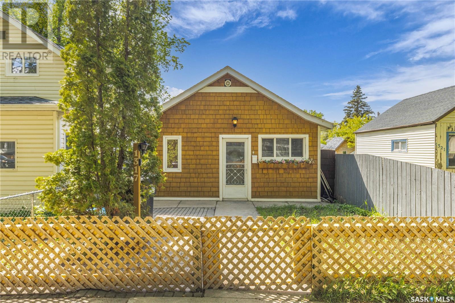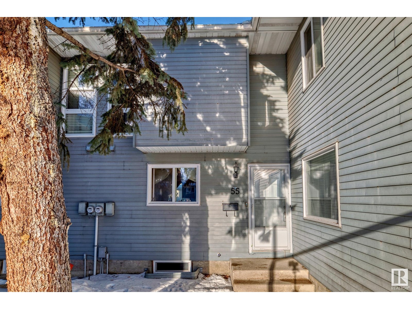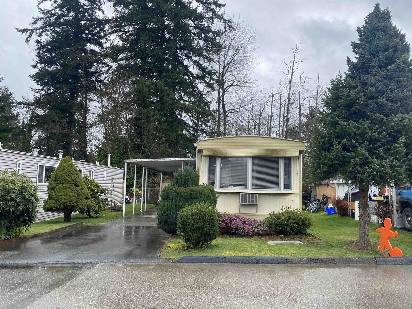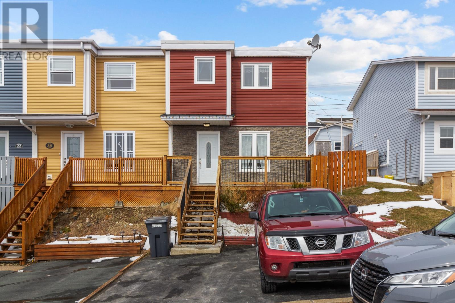#224 12025 22 Av Sw
Edmonton, Alberta
CORNER UNIT!!! 2 spacious bedrooms, office space, oversized living room. In suite laundry, 1 underground parking. All walls, doors, and trims are freshly painted. Prime location in Rutherford, close to shops, grocery shopping, restaurants. Mins to Henday and HWY 2. (id:60626)
Initia Real Estate
459 Bentinck Street
Sydney, Nova Scotia
Located in a central area , on a quite dead-end street ,close to everything you needshops, services, transit, and morethis two-storey home offers simple comfort and solid value. The property features a new roof, providing peace of mind for years to come. It is a great opportunity for First-time buyers, families, or investors looking for a reliable property in a quiet yet convenient neighborhood. (id:60626)
RE/MAX Park Place Inc.
On Range Road 40
Rural Brazeau County, Alberta
Experience the ultimate in privacy with this stunning 20.52-acre retreat. Embrace peace and tranquility as you immerse yourself in nature at its finest. This property includes a cabin with loft that awaits your finishing touch and two tree stands. Stroll through the wooded areas, listen to the melodies of the birds, and watch for local wildlife. This secluded haven is conveniently situated just 5 km from the amenities of Breton and a short 45-minute drive to Leduc, with Drayton Valley only 30 minutes away (id:60626)
Moore's Realty Ltd.
201, 10126 97 Avenue
Grande Prairie, Alberta
CLASS "A" OFFICE SPACE FOR SALE. This property offers ultimate flexibility to acquire 1119 sq.ft. of 2nd floor office space in a well situated central business district location. This listing is for an individually titled office condo unit offering 5 offices, open bullpen or reception area & two washrooms. Please inquire about options to acquire other adjoining units. The complex offers great parking options, good signage and exposure to 97th Ave. and a nice mix of professional tenants. This unit is priced well below appraised value at $185 sq.ft. Owner is willing to complete work to separate the space from the adjoining units. Short term leaseback(12 months) may be considered. Call a Commercial Broker today to acquire additional information about the property and to arrange a private tour!! (id:60626)
RE/MAX Grande Prairie
5027 49 St
Warburg, Alberta
Profitable Gains for the Enterprising Investor/ Homeowner. The Home is Sturdy & Spacious But Needs Imagination to Restore its Original Beauty. Features: Massive, Mature Lot. Oversized Single Detached Garage w/Power, Approx 11’ x 23’ (Shingles Replaced 2024.) Partially Developed Basement Offers 2 Additional Bedrooms. One was Recently Updated & Includes Upgraded Insulation in the Subfloor & Walls, Complete w/ Modern Cork Flooring & Walk-in Closet. Additional Features: Northside Shingles Redone 2024. Southside Shingles Redone 2020. Weeping Tile & Sump Installed on Northside. Upgraded Furnace & Hot Water Tank. 3 Vinyl Windows Added. Combination of Durable Vinyl Plank & Laminate Flooring. Recently Painted. Main Floor- 2 Piece Bathroom Could Accommodate a Shower. Main Floor Washer/ Dryer Hook Ups. Ensuite Bath Complete w/Acrylic Tub Surround, Newer Toilet & Fixtures. Remodeled Basement Bathroom Has Plumbing Set Up to Accommodate a Shower. A Bargain for Do-It-Yourself Buyers. Create Value & Build Equity. (id:60626)
Maxwell Heritage Realty
202, 777 48 Street
Edson, Alberta
Experience carefree living in this 2-bedroom, 2-bathroom condo situated on the second floor of Spruce Terrace Condominiums. This unit features an open living area with patio doors that lead to a spacious balcony, as well as a built-in air conditioning unit. The kitchen is large and includes a dining area, plenty of storage space, a pantry cupboard, and upgraded appliances. The primary bedroom boasts a generous closet and a 3-piece ensuite bathroom. There is also a second bedroom that can serve as a guest room or an office, and the main 4-piece bathroom is equipped with a jetted tub. For added convenience, the in-unit laundry room has full-size machines and additional storage space. The flooring throughout the condo is low-maintenance laminate and linoleum. Enjoy the large, west-facing balcony, which offers a wonderful space for outdoor relaxation and includes storage rooms (totaling 42 sq. ft.) at each end. Spruce Terrace Condominiums is a well-maintained adult living (55+) concrete building constructed in 2005. The common areas have recently been updated and painted. Building amenities include grade-level indoor heated parking, outdoor parking, an elevator, a social room, and a games room for residents to enjoy. Conveniently located next to Kinsmen Park and across from the Red Brick Arts Center and the Edson Library, the condominium is just a short walk away from the Leisure Centre, Medical Centre, and main street. (id:60626)
Royal LePage Edson Real Estate
1a - 247 King Street N
Waterloo, Ontario
An excellent opportunity to own an independent food business to grow your existing business or take over and operate the existing franchise in one of Waterloos busiest and most high-demand areas. Located just steps away from high schools, universities, and student residences, this site thrives on heavy foot traffic. Positioned directly across from Wilfrid Laurier University and within walking distance of the University of Waterloo and Conestoga College, it benefits from being surrounded by over 50,000 full-time university students, ensuring a steady stream of potential customers. The existing business includes an LLBO license, allowing the new owner to transfer it for their own concept. Ample parking, and a favorable 5+5-year lease. Dont miss this exceptional chance to take over a thriving business in a prime location. Please avoid contacting or speaking directly with employees (id:60626)
RE/MAX Real Estate Centre Inc.
1408 101 Avenue
Dawson Creek, British Columbia
Looking for a SWEET little UPDATED home, with a HUGE yard for your critters to ROAM? A total of 3 bedrooms and 2 baths. One bedroom and full bathroom on the main, with a sunny south facing living and dining room. The kitchen was updated in 2018, and is a cooks DREAM! Lovely cabinets with granite countertops and top flight appliances! Up the little staircase to a lovely south facing primary bedroom, a 3 pc bath, and an adjoining small bedroom, or could be an office? This home is charming as a result of MANY updates over the years! The flooring on the main was done in 2016, and the rest of the home in 2019. Other updates within the past 7 years: Shingles, Insulation and Siding. (Owner states 3” Styrofoam insulation to outside walls before vinyl siding was installed). 2018-2019: Windows, furnace, and Hot water tank. Handily located behind Extra Foods, so close to many restaurants and amenities, and not far from walking trails and schools! Lot is 50’ x 150’. If this sounds like it could work for YOU, call NOW and set up an appointment to VIEW! QUICK possession possible. (id:60626)
RE/MAX Dawson Creek Realty
5 4125 Columbia Valley Road, Cultus Lake North
Cultus Lake, British Columbia
Chic N Fish, a well-known restaurant situated adjacent to the water slides at Cultus Lake offering fish and chips, fried chicken, and other items and the menu can be changed for the new owner modifications. The kitchen is equipped with a 10' commercial exhaust hood and the restaurant has indoor setting AND a Patio. Great lease rate of $1,760/m, inclusive of property taxes, garbage disposal and No Demo clause. The lease term expires on December 31, 2028. The restaurant is conveniently located in a plaza with ample parking, providing easy access for customers. This business has the flexibility to operate seasonally or continuously, depending on the market demand. For further information and detailed inquiries, please contact the realtor listed in the property listing. (id:60626)
Amex Broadway West Realty
RE/MAX City Realty
48 Maplewood Boulevard
Kincardine, Ontario
Unbelievable value at just $229,000 this fully renovated, turn-key home in Woodland Court, Inverhuron offers peaceful, stylish, and year-round living you wont believe is this affordable. Nestled in a quiet community only 5 minutes from Bruce Power and close to white sand beaches and scenic trails, this 1-bedroom, 1-bath retreat has been transformed from the ground up by the current owner since 2009. Featuring triple 2x12 foot laminated beams on floating footings, spray foam insulation, a metal roof, cedar shake siding, two sheds, and a massive two-tiered deck with a hot tub included for ultimate relaxation. Inside, enjoy hand-scraped maple floors, solid wood cabinets, pot lights, a modern kitchen and bath, and efficient heating with a pellet stove and convection panels designed for comfortable year-round use. While the original build year is unknown, every upgrade has been meticulously done. With a land lease of just $672/month covering water, taxes, septic, and snow removal on private roads, this is an exceptional opportunity for first-time buyers, Bruce Power workers, or anyone seeking affordable, move-in-ready, year-round comfort dont miss out on this rare find! (id:60626)
Wilfred Mcintee & Co Limited
4300 Route 16
Malden, New Brunswick
4-Bedroom Country Home on Approx. 18 Acres Fixer-Upper with Huge Potential! This spacious 4-bedroom country home is nestled on approximately 18 acres of picturesque land, offering the perfect opportunity for a handyman or DIY enthusiast to create their dream rural escape. To be sold as is. Key Features: 4 bedrooms, all located on the second floor. Large 4-piece bathroom, Spacious kitchen, ideal for family meals and entertaining. Generously sized living room and a bright, welcoming foyer, Beautiful hardwood floors throughout. Convenient main floor laundry. Durable steel roof (installed just 2 years ago). Full unfinished basement with wood furnace (needs to be hooked up). Well and septic system already in place. Numerous outbuildings perfect for storage, animals, or workshop use Property Highlights: Approximately 18 acres of land, perfect for a hobby farm. Mature cherry trees and a productive rhubarb patch, Surrounded by natural beauty and open space. Located near the stunning beaches of the Northumberland Strait, known for having the warmest waters north of the Carolinas This property offers a rare combination of space, privacy, and potentialall just minutes from some of the most beautiful beaches in the region. With a bit of vision and effort, this could be transformed into a charming country homestead. Only 50 Min to Moncton and close to PEI and the Confederation Bridge (id:60626)
Royal LePage Atlantic
65 University Avenue E
Waterloo, Ontario
This Boardwalk Burgers location in Waterloo presents an excellent investment opportunity. Situated close to both universities and Conestoga College, it benefits from steady foot traffic, especially from students and young professionals. The franchise with food costs around 32-34% and labor costs between 22-25%, the business demonstrates efficient cost management, supporting strong profit margins. Its focus on quality—serving freshly prepared, never-frozen burger patties in a clean, well-maintained environment—enhances the customer experience and fosters repeat business. The 1,308-square-foot store, built with high-quality materials, fire-rated walls, and well-maintained equipment, ensures durability and a welcoming atmosphere with ample seating for high customer volume. Additionally, consistent sales growth, a favorable lease term, and leasehold improvements and equipment valued at over $325,000 further underscore the location's stability and potential. (id:60626)
Century 21 Right Time Real Estate Inc.
11617 81 St Nw
Edmonton, Alberta
Investor & Builder Alert — Prime RF3 Redevelopment Lot in Downtown Parkdale! This is the opportunity you’ve been waiting for: a large RF3-zoned lot in the heart of Parkdale, one of the city’s hottest infill areas. Located right across from an elementary school, this property is ideal for a multi-unit income property or a modern single-family home with a legal suite. The RF3 zoning opens the door for duplex, semi-detached, or small-scale multi-family development, making this a highly versatile site for investors looking to maximize returns. Surrounded by new infill builds and part of a fast-growing neighborhood, this lot is perfectly positioned to meet the area’s rising demand for quality rental and ownership options. (id:60626)
RE/MAX River City
149 - 13412 Lakeland Drive
Lac La Biche, Alberta
Large cleared lakefront lot at Wedgewood estates. This .939 acre lot is ready for construction of your dream home, cabin, camper and garage, whatever your heart desires. This lot is level and ready for occupancy with full services at the road. There's good access to the lake for boating complete with nice picnic area for a day at the lake with your friends and family. Only 2 kms from the Lac La Biche Golf Club, 2 km to Town. Call today for complete details. File #518 (id:60626)
RE/MAX La Biche Realty
614 - 99 Fourth Concession Road
Brant, Ontario
Quiet Rural community only Minutes to 401 and access to Woodstock with all amenitiesYear Round Modular home on tree lined street. Large 38 x 8ft deck with ramp. Open concept main floor includes Living room with large bright windows, and walk out to deck. Kitchen has ample cabinets with fridge, propane stove, built in microwave, breakfast bar. Full size washer and dryer, spacious master bedroom & 4 piece bath, Central air condition, Patio furniture, all blinds and window coverings included. Year round water, maintenance of the park and systems. Gated entrance. Great neighbours (id:60626)
RE/MAX Hallmark Realty Ltd.
#9 61212 Rge Rd 463
Rural Bonnyville M.d., Alberta
Cozy lakefront cabin just steps away from the waters of Moose Lake!!! This charming 615 sq. ft. cabin features 2 bedrooms, large kitchen and living area. This property comes fully furnished and move-in ready, it includes your own private dock as seen in the photos. Make this affordable retreat yours today!!! (id:60626)
Royal LePage Northern Lights Realty
13 Marina Way
Lee Creek, British Columbia
Welcome to the Cove, a nature lovers dream. This premier RV lot is located directly on the cove itself, and comes with a 50 amp service, septic, water, cedar fencing, and a natural beach, exceptional! When you own an RV lot in the Cottonwood Cove Resort, it means secured, freehold ownership in a prime, 5-Star location on Shuswap Lake in Lee Creek, just 5 minutes off the Trans Canada highway in the North Shuswap. With over 3000 feet of waterfront, you're assured a camping experience with a front row seat to nature, complete with urban services, amenities and a sense of community. Park your rig here and have unlimited access to an on-site marina, boat launch, and 4-season storage for your toys. Owners have the option of a private boat slip at an additional cost. Here you own more than just a lot, this community includes a clubhouse, 2 great sandy beaches, and the convenience of an on-site general store, all within the gates of the development. You'll simply love this set up! The lake is the main attraction here and water activities abound. There are numerous hiking trails in the surrounding Provincial Parks and golfing at Talking Rock is only a 10 minute drive away! No more worrying about where to park your RV or store your boat. No more missing out due to overbooked campsites. You can relax knowing that your Shuswap spot is waiting for you and is being taken care of by an experienced professional property management team. Call today! (id:60626)
Riley & Associates Realty Ltd.
#403 12035 22 Av Sw
Edmonton, Alberta
**NO CARPET!!** RENOVATE & READY FOR QUICK-POSSESSION! **TOP FLOOR, END UNIT 2 BED/2 BATH w/Heated UG Parking** This spacious 2-bedroom, 2-bathroom condo in South West Edmonton is steps away from the Real Canadian Superstore, Daycare, & Public Transit! The open-concept kitchen features sleek granite countertops, & stainless steel appliances. The bright living room is equipped with air conditioning and opens to a northeast-facing balcony, perfect for enjoying outdoor views. The primary bedroom includes a large window, plus a private 4-piece en-suite bathroom. The 2nd bedroom is generously sized and offers a second full bathroom. To top it all off, you have an in-suite laundry with extra storage space and a HEATED Underground Parking tall enough for a TRUCK or SUV. New paint & new flooring, ready to move in! With easy access to Anthony Henday Drive, public transportation, schools, shopping, and dining, this condo combines comfort, style, and convenience. (id:60626)
Exp Realty
7203 44 A Avenueclose
Camrose, Alberta
Don't let the lack of inventory get you down! This is an excellent opportunity to build your dream home!!! This location boasts excellent walkability to shopping, dining, banking and medical access. These lots are a generous size and will fit a bungalow if you require one level design. Don't miss out on this coveted location. (id:60626)
RE/MAX Real Estate (Edmonton) Ltd.
234 Eagles Nest Road
Nakina, Ontario
Discover the perfect off-grid lakeside retreat on pristine Lower Twin Lake in Nakina, Ontario. This 3-bedroom cabin offers everything you need for a remote getaway or basecamp while working in the nearby Ring of Fire development. Featuring an open-concept living room and kitchen with a cozy corner woodstove, main floor laundry, and an unfinished loft brimming with potential, this affordable escape blends rustic charm with practical comfort. Powered by both a solar system, wind power and generator the cabin includes year-round road access and comes fully furnished—including a fishing boat with 2 outboard motors—so it’s ready to enjoy from day one. Lower Twin Lake is a hidden gem for anglers and hunters, known for world-class walleye and trophy pike fishing, with easy access to brook trout streams nearby. The surrounding wilderness is rich with black bear and moose, offering incredible hunting opportunities. Whether you're looking to live off the grid or simply escape to nature, this private waterfront cabin is your gateway to one of Ontario’s last true outdoor frontiers. Visit www.century21superior.com for more info & pics (id:60626)
Century 21 Superior Realty Inc.
832 Spruce Creek Gate
Edenwold Rm No. 158, Saskatchewan
Spruce Creek is one of the most beautiful luxury developments, just outside the city. With lots ranging from 0.38 to 0.64 acres, there's plenty of space to develop whatever you and your builder can dream up. Just 7 mins to the East side of Regina, you get all the benefits of living away from the hustle, but with a short commute to all that the city has to offer. Spruce Creek has concrete (yes, concrete) roads and a community lake, creating a very unique and beautiful development. Lots can be purchased personally or by your builder. Some building requirements exist. There are still several lots remaining in this phase, check listings for additional options. Future phases include additional lots to the East including an additional lake. All prices are GST applicable. (id:60626)
Coldwell Banker Local Realty
Coldwell Banker Signature
346 North St
Sault Ste Marie, Ontario
Building and Land For Sale. Zoned Residential( Retail) Commercial. Since purchasing the property in 02-2022, the owner has done many updates including electrical, heating and central air. Presently vacant the entire 1500 Sq. Ft. of space is ready for development to start a new business and with possible development of basement. Ample parking both at the side and the rear, offering 2 exit points and good visibility. .PRICED TO SELL. Call today (id:60626)
RE/MAX Sault Ste. Marie Realty Inc.
415 Commonwealth Road Unit# 224
Kelowna, British Columbia
Perfect location for year round living! This immaculate Park Model trailer backs onto green space for added privacy. Walk through the gate to access the green space plus the Family Activity Centre where you will find a restaurant, outdoor pool, hot tub, coin laundry and shuffleboard court. The immaculate one bedroom, 1.5 bathrooms is a must see! The low maintenance outdoor space is ideal for entertaining. A few minutes walk and you will arrive at the Rec Centre. Here is the indoor pool, hot tub, sauna, hair salon, gym plus lot s of extra events like dinners and dances. The golf course is close by. Wonder over to Woodlands Adult Centre where the games room, library, pool tables and pickleball courts are located. Lease term to 2027, which can be extended for an additional cost. The lease is registered with the Federal Government. No Property Transfer Tax. Long or short term rentals are allowed. Close proximity to the Rail Trail. (id:60626)
Coldwell Banker Horizon Realty
6330 Route 313
Petite-Lamèque, New Brunswick
Située pres de la ville de Lameque , sur la rue principale dans le beau petit village de Petit-Lameque cette propriété saura vous charmer avec sa vue sur la mer. Assise sur un beau terrain bien entretenu cette maison offre 4 chambres à couchés et 2 salles de bain, cuisine spacieuse, salle à diner, grand salon, salon familial au sous sol, chambre froide, salle de lavage et beaucoup de rangement . L'entrée pavée et le garage détaché complete le tout. Le sous-sol avec son entrée privée à l'arriere offre de multiples possibilités pour un appartement, salon de coiffure ou autre.... A visiter pour apprécier! (Bardeaux de la toiture remplacés au mois d'octobre 2023 et ajout d'une thermopompe en decembre 2023 ) (id:60626)
Royal LePage Parkwood Realty
2.52 Acres North
Hudson Bay Rm No. 394, Saskatchewan
Welcome to your perfect family retreat! This spacious 5-bedroom, 2-bath home offers the ideal blend of comfort, space, and country charm. Guests are greeted by a beautiful outdoor screened sitting area with a full covered roof — the perfect place to relax and enjoy the outdoors. Situated on over 2 acres of land, the property features fruit trees, a large garden area, and plenty of open space for your family to explore and enjoy. The home is connected to town water for convenience. Inside, you’ll find 4 bedrooms on the main level and a 5th bedroom in the basement, along with a rumpus room, cold storage, and a half bath — offering plenty of room for family living and entertaining. For those who love to tinker or need extra workspace, there’s a massive 32’ x 44’ shop with 13’ ceilings, plus a single-car detached garage. Call to set up your viewing! (id:60626)
Royal LePage Renaud Realty
33 Mckelvie Ave
Kirkland Lake, Ontario
Welcome to 33 McKelvie, a thoughtfully updated 2.5-storey home offering a rare combination of versatility, charm, and income potential in a well-established neighbourhood. With multiple levels of finished living space, this property is set up perfectly for multi-generational families or those seeking an in-law or rental option. Inside, you'll find separate living areas with private entrances, updated kitchens, and functional layouts that allow everyone their own space without compromise. Key mechanical upgrades—including a newer furnace and sump pump—add peace of mind, while the detached, insulated garage provides the ideal spot for extra storage, tools, or recreational gear like an ATV or snowblower. The lot is partially fenced with parking for up to four vehicles, and the location puts you close to Northern College, Kirkland Lake District Hospital, the Community Complex, and outdoor escapes like Kinross Pond and local snowmobile trails—making this an ideal home base for both everyday life and weekend adventure. (id:60626)
RE/MAX Twin City Realty Inc.
5758 172 St Nw
Edmonton, Alberta
Stunning & Unique! This reimagined carriage home stands out with thoughtful upgrades and modern open concept. Originally a 3 bedroom, it now offers 2 full bathrooms—ideal for roommates or guests. Two spacious bedrooms feature walk-in closets. The chef’s kitchen is a showstopper with a 7' island, custom cabinetry, stainless steel appliances, gas cooktop, built-in oven, and microwave/convection combo. Enjoy newer laminate flooring, modern trim and doors, an upgraded main bath, and the second full bath added in 2022. New furnace in 2023. This end unit overlooks green space, offers two parking stalls, and has ample street parking. The complex has seen major updates: windows, roofs, decks, and railings. Steps from the river valley, trails, schools, parks, playground, outdoor rink, shopping, and a bus stop right across the street—this location is unbeatable! (id:60626)
Royal LePage Arteam Realty
743 Pine Cone Road
Skead, Ontario
Acreage with a view! With 17.6 acres, this private building lot is located on a quiet road and offers the most stunning views of Lake Wahnapitae! Only 15 minutes from the airport, this property is ready for you to start planning your dream home or cottage. With 200 amp hydro already installed and a ready-to-go driveway, seize this opportunity now. Schedule your showing today and kickstart your building journey! (id:60626)
RE/MAX Crown Realty (1989) Inc.
N/a Keating Road N
Havelock-Belmont-Methuen, Ontario
HAVELOCK-BELMONT-METHUEN | Located on the north end of Keating Road, easily accessed from County Road 46, this 8.49-acre parcel offers an incredible opportunity to build your dream home. Nestled beside the serene Beloporine Creek, the lot has been thoughtfully cleared for building, with marked setbacks ensuring compliance and ease of construction. The creek adds a unique, nature-centric appeal, ideal for outdoor enthusiasts or those seeking tranquility. It offers excellent fishing, and during good winters, it provides a great spot for ice-skating and snowshoeing. You can put a kayak in and navigate the creek at different times of the year. This property is close to two municipal boat launches and is on the school bus route, adding to its convenience. Surrounded by natural beauty and abundant wildlife, it offers both privacy and a connection to nature. Less than 10 minutes north of Havelock and 30 minutes east of Peterborough, it combines accessibility, natural beauty, and development potential, making it a rare find in today's market. **EXTRAS** Body of Water Name: Beloporine Creek. Newly created parcel. Taxes not yet assessed. (id:60626)
RE/MAX Hallmark Eastern Realty
Lot A Usk
Terrace, British Columbia
* PREC - Personal Real Estate Corporation. 16 acre treed lot for sale in Usk - 15 minutes east of Terrace. Great opportunity to purchase and develop a private lot for a rural living lifestyle. Road access right to the property boundary. Usk chapel and community watershed - registered point of diversion on property. (id:60626)
RE/MAX Coast Mountains
243-245 Beverly St
Sault Ste. Marie, Ontario
Two for the price of One. Attention investors 243-245 Beverly is two semi detached homes with large backyards. Semi's are both three bedroom, one full three piece bathroom. Enjoy main level living with kitchen, dinning and living room on the main level with three bedrooms and a bath up. Rear alley for additional parking. Fully tenanted, 24 hours notice required. Great income property or move in to one side and rent out the other. (id:60626)
Exit Realty True North
1258 Copper Road
Oliver, British Columbia
Welcome to Copper Ridge in Oliver Heights—where stunning views meet unmatched potential. This expansive 0.16-acre lot is the largest in the subdivision, stretching nearly 100 feet wide to accommodate your dream home, dream garage, or both. Whether you're envisioning a modern single-level layout or a spacious two-story family home, this property delivers the flexibility to build exactly what you want—with room to spare. Zoned to allow cutting-edge construction methods—including innovative stick-built and modular options—this lot is ready for a custom build that fits your lifestyle. Thinking bigger? There's ample space for a full basement and a suite, making it a smart investment for multi-generational living or added income potential. Set just outside the town limits of Oliver, you’ll be surrounded by the iconic fruit trees and vineyards that define the South Okanagan, while enjoying peace, quiet, and breathtaking panoramic views down the valley. Neighbourhood features complete underground utilities including fiber optic connection. All services are right at the lot line. With a modest strata fee of just $99/month, this is an exceptional opportunity to create something truly special in one of the region’s most scenic and sought-after settings. This is more than just a lot—it’s a lifestyle waiting to be built! (id:60626)
RE/MAX Wine Capital Realty
22 - 25 7th Avenue S
Native Leased Lands, Ontario
SOUTH SAUBLE BEACH RETREAT!! Leased Land. Spectacular Beach Views and Literally Steps to the Beach, this Well Appointed Northlander model in Bearfoot Park comes Turn Key with all Furnishings and contents, ready to enjoy! Ideal Location for watching the Stunning Sauble Sunsets or stroll down the Sandy Beach just 10 Minutes to Main St to enjoy all the Activities and Conveniences of Living the Beach Life! The 2 Bedroom, 1 Bath has a great floor plan, features an open concept, fireplace, central air, ample storage and a large deck for outdoor entertaining. Just step off the deck and the short path to the Beach is directly in front of the unit. Bearfoot Park is ideal for summer living for you and the family, rent to help offset costs or as an investment by taking advantage of Bearfoot Park's Management rental services that includes a hand's off approach for a turn-key investment. Annual Lease 2025 $5800 plus $168 for winterizing, $105 for spring opening, $680 23/24 Hydro costs, $1375 Saugeen Service & Policing, $390 for Water & Sewer, if renting the unit $500 for total annual 2025 $9018. **EXTRAS** Please inquire further regarding rental program (id:60626)
Royal LePage Estate Realty
#135 16807 100 Av Nw
Edmonton, Alberta
A Rare Original-Owner Gem in Glenwood on the Park! This bright and spacious 2-bedroom + den, 2-bath home offers a welcoming open-concept kitchen, dining, and living area filled with natural light from large windows. The primary suite features a walk-through closet and private 3-piece ensuite, while the second bedroom, den, and 4-piece main bath provide flexible space for guests or a home office. Enjoy the convenience of in-suite laundry and two titled underground stalls—one single, one tandem. The secure, well-managed building includes thoughtful amenities such as an underground car wash, beautifully landscaped grounds, and pristine common areas. Bonus for investors or future planning: currently tenant-occupied with a lease in place until June 2026, offering immediate rental income. Located in West Edmonton with quick access to shopping, transit, and major routes—this is an ideal opportunity you won’t want to miss. (id:60626)
RE/MAX Elite
703 5th Street
Humboldt, Saskatchewan
Welcome to 703 5th Street – an incredible opportunity to own a charming and affordable home in the heart of Humboldt! This delightful 3-bedroom, 2-bathroom property is the perfect starter home, offering comfort, convenience, and exceptional value for just over $200,000. Ideally situated on a spacious corner lot just a few blocks from Main Street, you’ll enjoy easy access to local eateries, convenience stores, and Humboldt Public School — all just a short stroll away. Whether you're commuting, running errands, or grabbing a bite, everything you need is within reach. One of the standout features of this property is the recently built 1-car detached garage, which includes a generously sized heated bonus room. Whether you're dreaming of a Man Cave, Rec Room, Workshop, Home Gym, or the ultimate creative studio, this versatile space is ready to bring your vision to life. Don't miss your chance to make this warm, welcoming home yours — call your favorite REALTOR® today to schedule your private showing! (id:60626)
Boyes Group Realty Inc.
32 Honey Dr
Nanaimo, British Columbia
Nestled in a peaceful location in South Nanaimo, this bright and charming 2-bedroom mobile home backs onto a beautiful greenspace and serene stream. Inside, you’ll find a spacious, spa-like bathroom with dual sinks, a deluxe shower, and a heated towel rack for added comfort. The home features two covered decks, perfect for outdoor relaxation, and a large yard with a delightful rose garden—ideal for gardening enthusiasts. Recent updates include a brand-new heat pump (2024) and new plumbing, ensuring comfort and efficiency. A convenient shed provides extra storage for tools and belongings. This home offers parking for 2 vehicles (or 1 with access ramp in place), plus ample visitor parking. Located in a welcoming 55+ community close to parks, shopping, and local amenities, this home is 2 pet-friendly with park approval. Don’t miss the opportunity to make this lovely home your own! (Please note- all residents must be 55+) (id:60626)
Royal LePage Nanaimo Realty (Nanishwyn)
62 Queen St
Thessalon, Ontario
Step inside this early 1900's home to see the fantastic opportunity that awaits the right buyer. Featuring over 1800+ sq feet of living space with three good size bedrooms on the upper level, and a 20x22 detached garage. Set in a fantastic location, a short walk will have you everywhere you need to be in the great town of Thessalon. Although the home is in need of updates throughout, the potential is endless! Reach out today to book a private showing! (id:60626)
Royal LePage® Northern Advantage
#205 11203 103a Av Nw
Edmonton, Alberta
LOCATION, LOCATION, LOCATION ! The Panache On 12th, located in central of Edmonton Downtown, rare concrete/steel lower rise apartment, only minutes to walk to Unity Square Centre, Brewsters, Roger's, the Ice District, U of A, Macewan University; just go opposite for your daily operation. Features as doors secured, open-style layout with 9' ceilings, stainless steel appliances, large eating bar w/granite island, Cork flooring, ceramic tile, double-sided fireplace between living and master bedroom, low maintenance, underground/heated parking, more visitor parking in back lane, etc. After working in a busy day, sit a while in the balcony, have a coffee time and taste the BBQ, overlook the street and enjoy all of your life in Downtown ! 'Early birds get worms' and you won't miss it out !! (id:60626)
Maxwell Polaris
5917 Northside Road
North Lake, Prince Edward Island
Enjoy a Beautiful Beach Day at North Lake Beach with its white sandy shoreline. Or visit the Observation Tower of North Lake Harbor, which happens to be "The Tuna Capital of the World." Watch as the fishers bring in their catches. As the sunsets head east just minutes down the road to your 4 bedroom, 2 bathroom, 2 Storey home, situated on 2.37 acres of land. With 2 large Outbuildings & a Silo this property offers a lot potential for various hobbies and/or work, not to mention tons of storage space. Sit in the backyard and watch the wind turbines in the distance as the sunsets over the grain fields. The main floor consists of a laundry room & 3 piece bathroom, Livingroom with a big picture window & a wood stove for those chilly nights. There is a gally kitchen and a kitchen/dining room, a 4 piece bathroom and a nice sized den complete this level. Head up the stairs where you will find 4 bedrooms, great for a larger family or someone that likes to host vacation getaways. The community of North lake is 20 min to Souris & just over an hours drove to Charlottetown. This property is separate from the neighboring property but they both used to be a homestead for a local island family. Neighboring property is also for sale. Whether you are thinking of living in rural PEI full-time or wanting a cottage getaway, this property is a must visit! All measurements are approximate and should be verified by purchaser if deemed necessary. (id:60626)
Royal LePage Prince Edward Realty
212 8th Street E
Wynyard, Saskatchewan
Charming & Updated Family Home! This lovingly maintained home welcomes you with a cozy layout, featuring a bright sunroom spanning the length of the house, a spacious kitchen with ample storage, and fresh flooring throughout. The finished basement includes a large rec room, 4th bedroom, and 3pc bath. Outside, enjoy a nice large yard with apple trees, sheds, and natural greenery. Plus, central A/C and an attached garage add comfort and convenience. Move-in ready! (id:60626)
Century 21 Fusion
1317 G Avenue N
Saskatoon, Saskatchewan
Welcome to 1317 Avenue G N - A cute little bungalow in the quiet Mayfair location. This is excellent revenue or perfect for a first time home buyer. Currently tenant occupied. There are 3 bedrooms and 1 full sized bath. Garage separated with living space and parking area . Brand new heater waiting for the new buyer to put it on to heat the garage. Over all it is a well kept rental property. Don't wait to see, call today! (id:60626)
Royal LePage Varsity
#104 2160 Cornwall Street
Regina, Saskatchewan
Excellent location in the downtown area with heated underground parking. 1087 sq. ft. open concept 2 bedroom, 2 bathroom condo just a short walk to all downtown amenities. Modern renovated kitchen with quartz island countertops, upgraded modern light fixture, lots of counter space, pantry, fridge, stove, b/i dishwasher and hood fan included. Kitchen is open to spacious diningroom with large window and livingroom with patio doors to spacious balcony. There are 2 very spacious bedrooms, primary features 2 pc ensuite and walk-in-closet. There is in-suite laundry (washer/dryer included) and a very spacious 4 pc bathroom. Heated underground parking, storage unit and amenities room. Condo fees include heat, water, common area maintenance, garbage removal, building insurance and reserve fund. This building has had an upgraded boiler and elevator. No pets allowed. Visitor parking at back of building. Pictures of the property are when it was vacant. (id:60626)
Sutton Group - Results Realty
1113, 315 Southampton Drive Sw
Calgary, Alberta
Freshly painted AFFORDABLE HOUSING at it's best. LOCATION, LOCATION, LOCATION! Welcome to your dream home under $210K, where luxury meets convenience! This stunning ground floor unit with SUNNY SOUTHWEST FACING PATIO offers an exceptional living experience with its spacious layout, renovations, & incredible outdoor space. Prepare to be amazed as you step into a space that has been transformed with thoughtful attention to detail & upgrades that make this home truly extraordinary. Laminate and tile flooring add a touch of elegance to every room. A chef's delight kitchen with totally functional cooking space awaits you. Granite countertops & a trendy backsplash. With TWO sinks, the 5 piece bathroom has been tastefully renovated, featuring a QUARTZ vanity & upgraded fixtures. Admire the tiled fireplace, adding a cozy ambiance to the living area. Neutral color on walls throughout the unit provide a clean & inviting canvas for your personal style. Find convenience in the in-suite storage, complemented by an additional outside storage space on the huge 18 feet by 6 feet patio. One assigned parking stall ensures hassle-free parking. Low condo fees cover heat, water, parking stall, snow removal, lawn mowing, exterior maintenance & provide access to the gym, tennis court & party room. Enjoy the tranquility of the ground floor location, offering easy access to the outdoors & a sense of spaciousness. Ideally situated in central South West close to the Anderson LRT Station/transit, Southcenter/Chinook Malls, Fish Creek Park & Glenmore Reservoir. Public transit bus stops right outside the complex, ensuring easy commuting options. Rest easy knowing that the building is well-managed with a healthy reserve fund. This ensures peace of mind & a worry-free living experience. In addition, this unit will not require cosmetic upgrading for years to come, saving you time, money & stress of working with trades. Southwood is a highly desirable, established central SW neighborhood known for i ts proximity to all the amenities. Take a leisurely stroll or bike ride through the picturesque Fish Creek Park, embracing nature's beauty at your doorstep. This exceptional unit offers extreme value, combining beautiful renovations, a fantastic location & an unbeatable price. It is a must-see for anyone seeking a stylish & comfortable home. Own a property that's TURN KEY - MOVE IN READY! Save yourself from the stress of working with trades & the high cost of renovations in this current era of inflation. This unit is an absolute must-see. Contact your realtor today to arrange a viewing & secure your chance to own this remarkable & comfortable property. Don't wait, as this opportunity won't be available for long! (id:60626)
Urban-Realty.ca
#55 1415 62 St Nw
Edmonton, Alberta
2 storey townhouse in Sakaw features newer carpets finished TV room in basement, wood burning fireplace, fenced back yard and newer high efficiency furnace. 5 appliances and fenced concrete back yard. pets allowed but in townhouse and exclusive use yard. on common property must be under control of owner and not loose. (id:60626)
Royal LePage Arteam Realty
130 7790 King George Boulevard
Surrey, British Columbia
Rare Opportunity - Guaranteed $250,000 Buyout! This charming single-wide home in Crispen Bays offers a unique short-term living opportunity with a guaranteed $250,000 buyout as the park is set for future redevelopment. Enjoy 1-3 years of affordable living in a beautifully landscaped community, conveniently located near shopping, schools, and transit at the entrance. Situated on the outer perimeter, this home offers privacy and comfort with a monthly pad fee of $1,126.89 Don't miss this secure investment with a predetermined payout! Contact today! (id:60626)
Royal LePage Northstar Realty (S. Surrey)
37 Nash Crescent
Mount Pearl, Newfoundland & Labrador
Are you looking for your first home? Want to stop renting and start building equity for your future? Having trouble finding an affordable home that's move-in ready? Well look no further, and come check out 37 Nash Cres!!! This property has been carefully cared for over the years, and it is evident the minute that you pull up to double paved driveway. With stunning curb appeal, this semi-detached townhome is nestled overlooking the City of Mount Pearl. The main floor features a lovely eat-in kitchen, and spacious living room with a cozy propane fireplace. Walking up the stairs to the second floor you are greeted by a fresh newly renovated bathroom, and 3 large beds. The backyard and deck are perfect for hanging out with friends or family on warm evenings, and also features a storage shed. Here's a great opportunity to snatch up a perfect home that is just jam packed with value. Don't hesitate to request a private viewing before someone else grabs this one!!! No conveyance of offers until 6PM Sunday, April 13th, and all offers to be left open until 10PM. (id:60626)
Exp Realty


