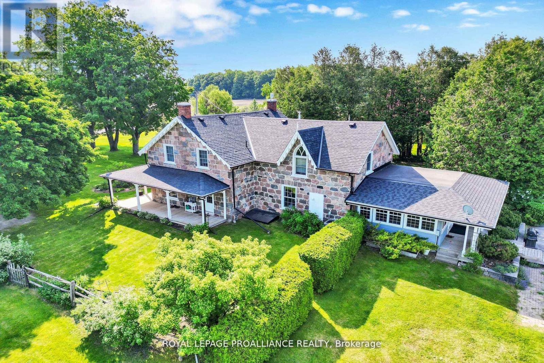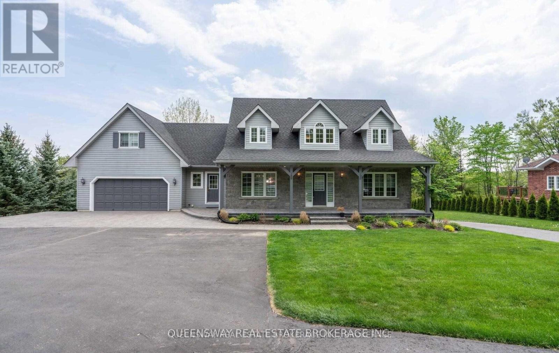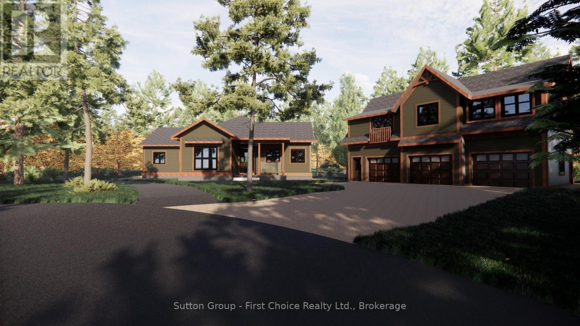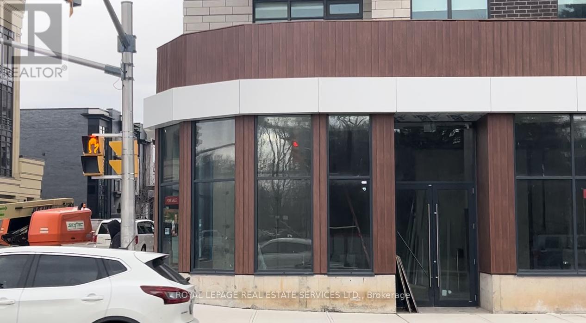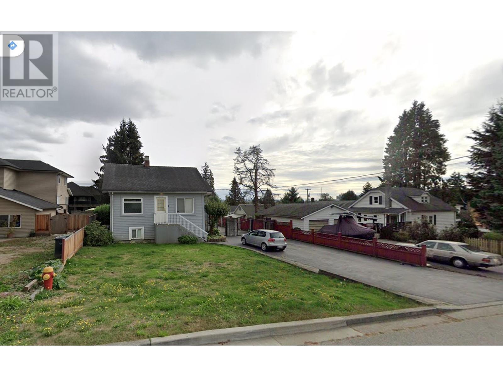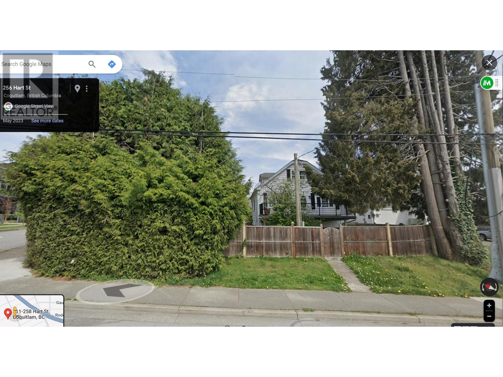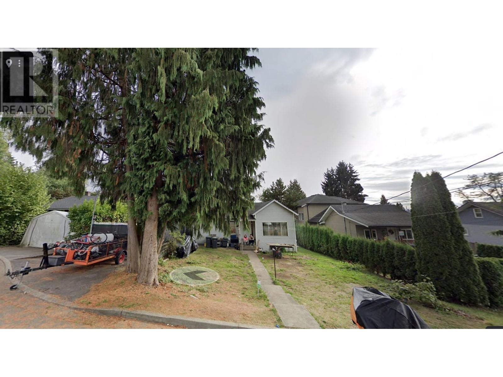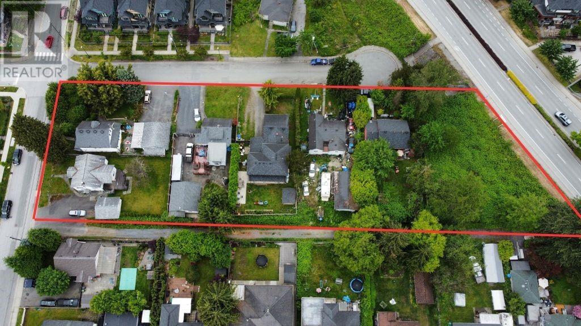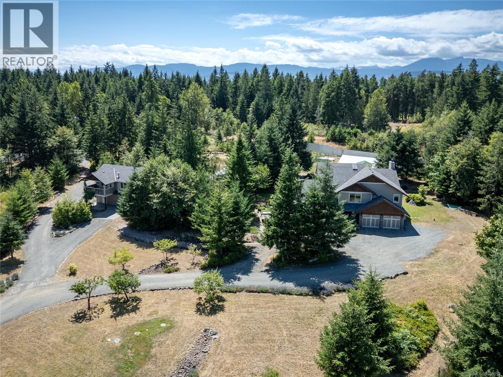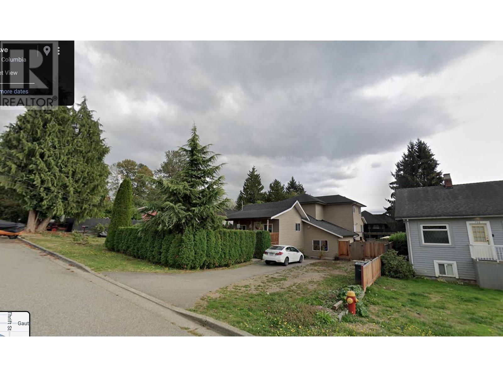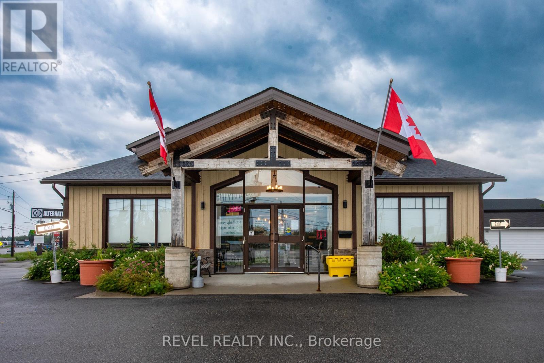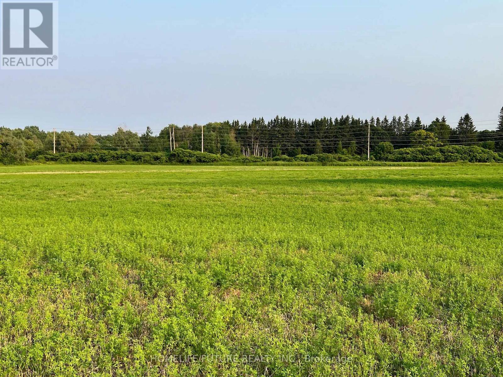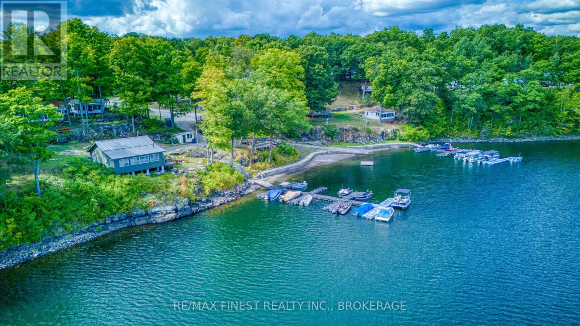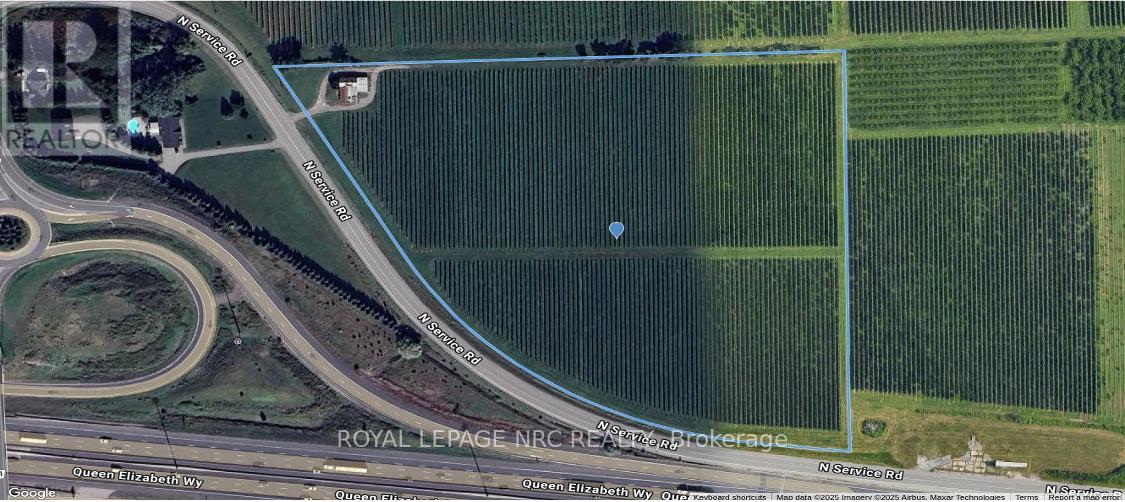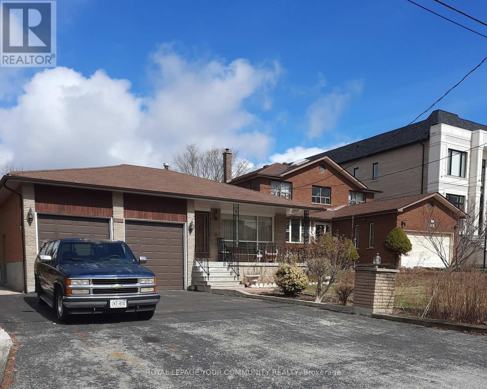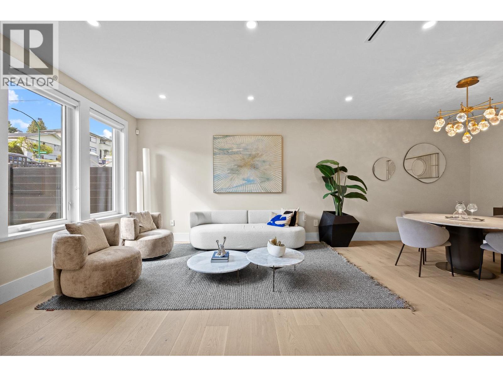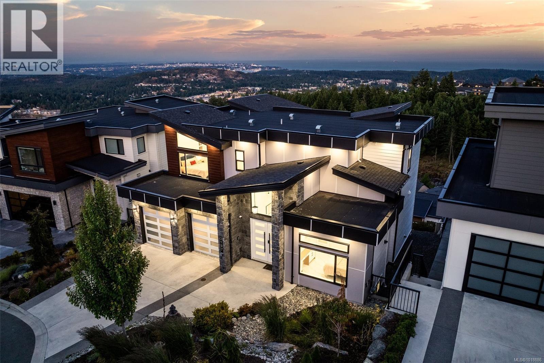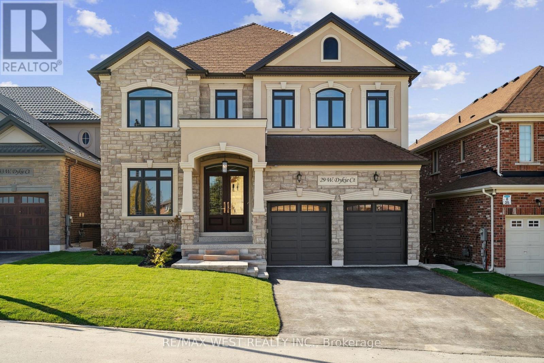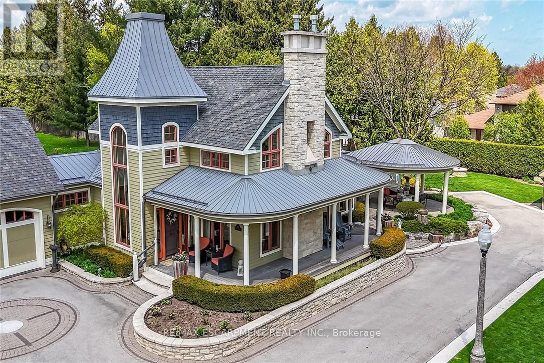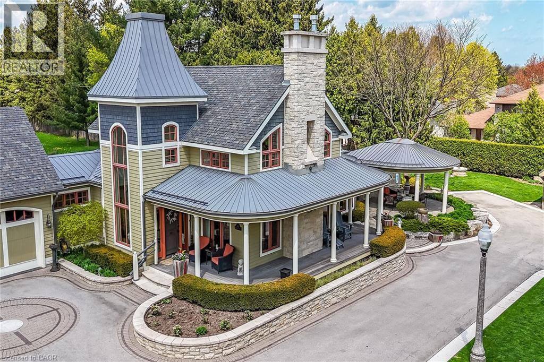1338 Mcdonald Road
Alnwick/haldimand, Ontario
Welcome to a truly extraordinary property where history, charm, and nature come together. This stunning 1874 split stone farmhouse sits proudly on 102 acres of serene Northumberland County countryside ,offering an unparalleled lifestyle of peace, privacy, and potential. The beautifully maintained home features a wraparound porch, perfect for quiet mornings or sunset views. Inside, you'll find a spacious eat-in kitchen with hand-crafted maple cabinetry, Cambria quartz countertops, and an adjoining dining area ideal for family gatherings. A sun filled solarium just off the kitchen invites relaxation, with direct access to a private patio and hot tub. The main floor also offers both a cozy family room and a separate living room, plenty of space to entertain or unwind. Upstairs, the large primary bedroom is accompanied by three additional bedrooms and a well appointed 4 piece bath, offering comfort and functionality for families or guests. Outside, a grand barn originally built as a dairy barn now serves as a versatile space that has provided abundant storage for vehicles or recreational equipment. The land is equally impressive, approximately 25 acres are workable farmland, complemented by hardwood and maple forest, open pasture, scenic wetlands, and the gently flowing stream crossing the landscape. This rare estate is more than just a home it's a legacy property. Whether you're dreaming of a private retreat, or a working farm the possibilities here are as wide as the horizon. (id:60626)
Royal LePage Proalliance Realty
233 Strathburn Street
Mississippi Mills, Ontario
Century estate on the Mississippi River. One of Almonte's most iconic enchanting waterfront estates circa 1850s. This century home is nestled on 3.4 acres of professionally landscaped English country gardens, w over 400 feet of spectacular river frontage. This rare property offers the unique luxury of two homes in one, totalling 7 bedrooms and 6 bathrooms, all set in an idyllic and historic location.The main residence is steeped in timeless elegance, the main home showcases classic stone architecture w/ a charming carriage house appeal. Inside rich character details abound from exposed wooden beams a brickwork to French doors & panoramic windows. 3 spacious bedrooms, including 2 principal suites w/ensuites, 3 full bathrooms & powder rm. Grand living room w/ wood-burning fireplace & stunning views of the grounds. Bright sunroom overlooking the river, gardens & heated saltwater pool. Chef-inspired country kitchen w/ granite counters, top-tier appliances, exposed brick, rustic beams. Formal dining room & a second living space w/ sweeping views. Sun-filled solarium & private office/den. Ground-level bedroom & full bathroom for added convenience. In the Annexe you will find a fully self-contained second residence, ideal for multi-generational living, guests, or rental income. 4 bedrooms, 2 full bathrooms & generous living /dining spaces. Complete privacy & flexibility w/ its own entrance. Truly an outdoor paradise: private riverfront, beautiful grounds, saltwater pool. Host unforgettable gatherings in the sprawling gardens, frequently featured on exclusive garden tours! Located a short stroll from Almonte's boutiques, restaurants & heritage landmarks, this estate offers the perfect blend of rural tranquility & village charm. With potential to sever 2 additional waterfront lots, this is not only a dream home but also an investment opportunity. Whether you envision a luxury Airbnb, event venue, or multi-generational retreat, the possibilities are endless. 24 hrs on offers. (id:60626)
Engel & Volkers Ottawa
341 Robinson Road
Bowen Island, British Columbia
Have you been searching for trophy waterfront property for your family legacy home only 45 minutes commute from Downtown Vancouver? 1.049 Acres in exclusive Queen Charlotte Heights offers many options for siting a spectacular home featuring forever south views to Passage Island. The original 3-bedroom rustic cottage is enjoyed as a weekend retreat for over 40 years by current owners. True Cabin vibe features exposed log beams and wood stove, while the huge deck is a showstopper with Orca sightings seasonally. A steel structure garage/workshop is ready for your island toys or your contractor to have security for tools and power. This is an opportunity to create your own personal paradise on idyllic Bowen Island. Extremely private lot, yet an easy hike down to Snug Cove and trail through Crippen Park steps from your level driveway. This unique offering for the ultimate west coast lifestyle awaits your vision. Municipal water and septic in place. Act now and enjoy for decades to come. Viewings only by appoint. (id:60626)
Oakwyn Realty Ltd.
32 Philips Lake Court
Richmond Hill, Ontario
Welcome to This Beautiful Spectacular Ravine Home W/Breathtaking Golfing View, Excellent Neighbourhood. 9' Ft Ceiling,Hardwood Flooring Main Floor. Gourmet Chefs Inspired Kitchen With Huge Centre Island, Granite Countertops French Style Kitchen Cabinet .S/S Fridge ,Stove ,Dishwasher ,Washer ,Dryer. Light Fixtures. A must-see home that blends nature , comfort, and a prime location -schedule your viewing today! (id:60626)
Homelife Landmark Realty Inc.
1841 Forest Valley Drive
Innisfil, Ontario
Nestled in a prestigious neighborhood, this one-of-a-kind home boasts nearly 3,900 sq ft of living space, including a remarkable, fully insulated and vented workshop perfect for hobbyists, car enthusiasts, or entrepreneurs. The workshop offers an impressive capacity for up to 16 cars, making it an exceptional feature of the property. With a walkout basement and set on a sprawling 1.57-acre lot just off Hwy 400, the home also includes a fully upgraded kitchen, an in-ground heated swimming pool, and beautifully landscaped grounds. For outdoor entertainment, enjoy a custom cabana and jacuzzi, creating an ideal setting for gatherings and relaxation. The property is also equipped with an indoor and outdoor speaker system for ultimate enjoyment. This luxurious home combines top-tier finishes with unrivaled functionality and outdoor appeal. Don't miss this rare opportunity its a must-see! (id:60626)
Queensway Real Estate Brokerage Inc.
1 - 22 Alma Street
Kincardine, Ontario
Proudly presenting Parkside Woods, 22 Alma Street lot 1. Located within a to-be built boutique subdivision development in Inverhuron, this property is incredibly located on the doorstep of Inverhuron Provincial Park and Bruce Power, providing exciting and diverse opportunities. Surrounded by nature and serenity this 1/2 acre lot will be home to an exciting, multi functioning, multi family, multi purpose, real estate opportunity. Consisting of between three and five independent suites under 2 roofs, this property is an incredible mixture of opportunity and enjoyment. (id:60626)
Sutton Group - First Choice Realty Ltd.
123 Maurice Drive
Oakville, Ontario
Dont miss this golden and incredible opportunity, a brand new commercial in South Oakville's most sought-after, this bright and spacious corner unit with open concept layout can be great for pharmacy/clinic, vet or dental clinic or any other high-end store, high ceiling 2 doors with 2000 sqft, can be easily seprated into 2 units. Plenty of free parking (id:60626)
Royal LePage Real Estate Services Ltd.
706 Gauthier Avenue
Coquitlam, British Columbia
Attention Developers! Prime Location Land Assembly. Over an Acre in West Coquitlam. Lots totalling 45,360 sqft. up to 52,191 sqft. Total Buildable Floor Space Potential: 136,080 sqft up to 156,573 sqft. 8 Storey Mid Rise Condo building Opportunity. Located within 400-800m of key Transit Oriented Area. Floor Area Ratio (FAR) of up to 3.0. No Restrictions - no easements, right of ways, covenants, streams etc. Situated in a highly desirable area with excellent access to transit and amenities. 251 & 255 Hart St and 706, 710, 712, & 716 Gauthier Ave are all available for sale. For more information and to discuss this exciting development opportunity call today! (id:60626)
Royal LePage Elite West
255 Hart Street
Coquitlam, British Columbia
Calling all Builders, Developers and Investors! Prime Location Land Assembly. Over an Acre in West Coquitlam. Lots totalling 45,360 sqft. up to 52,191 sqft. Total Buildable Floor Space Potential: 136,080 sqft up to 156,573 sqft. 8 Storey Mid Rise Condo building Opportunity. Located within 400-800m of key Transit Oriented Area. Floor Area Ratio (FAR) of up to 3.0. No Restrictions - no easements, right of ways, covenants, streams etc. Situated in a highly desirable area with excellent access to transit and amenities. 251 & 255 Hart St and 706, 710, 712, & 716 Gauthier Ave are all available for sale. For more information and to discuss this exciting development opportunity call today! (id:60626)
Royal LePage Elite West
712 Gauthier Avenue
Coquitlam, British Columbia
Prime Location Land Assembly. Attention Developers! Over an Acre in West Coquitlam. Lots totalling 45,360 sqft. up to 52,191 sqft. Total Buildable Floor Space Potential: 136,080 sqft up to 156,573 sqft. 8 Storey Mid Rise Condo building Opportunity. Located within 400-800m of key Transit Oriented Area. Floor Area Ratio (FAR) of up to 3.0. No Restrictions - no easements, right of ways, covenants, streams etc. Situated in a highly desirable area with excellent access to transit and amenities. 251 & 255 Hart St and 706, 710, 712, & 716 Gauthier Ave are all available for sale. For more information and to discuss this exciting development opportunity call today! (id:60626)
Royal LePage Elite West
716 Gauthier Avenue
Coquitlam, British Columbia
Development Opportunity! Prime TOA Location Land Assembly. Attention Developers! Prime Location. Over an Acre in West Coquitlam. Lots totalling 45,360 sqft. up to 52,191 sqft. Total Buildable Floor Space Potential: 136,080 sqft up to 156,573 sqft. 8 Storey Mid Rise Condo building Opportunity. Located within 400-800m of key Transit Oriented Area. Floor Area Ratio (FAR) of up to 3.0. No Restrictions - no easements, right of ways, covenants, streams etc. Situated in a highly desirable area with excellent access to transit and amenities. 251 & 255 Hart St and 706, 710, 712, & 716 Gauthier Ave are all available for sale. For more information and to discuss this exciting development opportunity call today! (id:60626)
Royal LePage Elite West
7455 Rodger Rd
Merville, British Columbia
Island living at it's finest! Step away from the hustle and bustle, and into your own gated private multi-generational retreat. The main home is a West Coast beauty, 4400+ sq ft, 5 bedrooms/4baths with tiger wood floors, clear hemlock trim, and fir doors to give it a rustic feel, Upstairs, you'll find 4 large bedrooms, including the primary with a huge ensuite that feels like a spa. Walkout basement area opens to the patio/mineral spa and has a large rec room, and another bedroom and bath. The quality continues to the carriage house with vaulted ceilings, river rock gas fireplace and a private deck. Between the two homes you'll find the sauna house, featuring an outdoor shower, sitting area and a cold plunge tub. Feed the whole family from the established garden with a 30x40 greenhouse and chicken coop. Almost 5 acres, fully fenced and gated. To top it off, there's a cleared fully serviced building site with it's own driveway and gate for your future plans! (id:60626)
Royal LePage-Comox Valley (Cv)
710 Gauthier Avenue
Coquitlam, British Columbia
Attention Developers! Prime Location Land Assembly. Over an Acre in West Coquitlam. Lots totalling 45,360 sqft. up to 52,191 sqft. Total Buildable Floor Space Potential: 136,080 sqft up to 156,573 sqft. 8 Storey Mid Rise Condo building Opportunity. Located within 400-800m of key Transit Oriented Area. Floor Area Ratio (FAR) of up to 3.0. No Restrictions - no easements, right of ways, covenants, streams etc. Situated in a highly desirable area with excellent access to transit and amenities. 251 & 255 Hart St and 706, 710, 712, & 716 Gauthier Ave are all available for sale. For more information and to discuss this exciting development opportunity call today! (id:60626)
Royal LePage Elite West
1086 Riverside Drive
Timmins, Ontario
Prime High-Visibility Medical/Commercial Property on Riverside Drive! Exceptional opportunity to own a luxurious, high-exposure building located in a prime location. Ideal for medical professionals, dental practices, wellness clinics, and so many more opportunities. This versatile property features multiple entrances, ample parking, and a spacious layout with numerous treatment and lab rooms ready for immediate use. Upstairs, a stylish bachelor apartment offers rental income or on-site living convenience, while the fully leasable basement and lab space provide flexible income-generating options. Whether you're looking to operate your practice, lease to tenants, or invest in a prime location, this property offers endless potential in one of the most visible areas in town! (id:60626)
Revel Realty Inc.
925 Townline Road N
Clarington, Ontario
The Property At 925 Townline Road North In Clarington, Ontario, Is A 40.764 Acre Parcel Of Vacant Agricultural Land Situated On The Border Between Oshawa And Courtice. It Features Approximately 1,200 Feet Of Road Frontage Along Townline Road North, Directly Across From A New Residential Subdivision, With Municipal Sewer Services Available At The Street. The Site Includes A Boarder-Up Farmhouse And Old Barn, Both Slated For Removal. The Land Is Currently Leased To A Farmer For Cash Crop Cultivation. (id:60626)
Homelife/future Realty Inc.
60c Stinson Lane
Frontenac, Ontario
Browns Lakeview Cottages and Campground Crow Lake, Tichborne, ONA rare opportunity to own a thriving waterfront resort with deep roots and endless potential. Established in 1939 and proudly operated by the same family for three generations, Browns Lakeview Cottages & Campground is a cherished destination that blends natural beauty, history ,and income-generating opportunity all on over 40 scenic acres along the crystal-clear shores of Crow Lake. This turnkey property features: A spacious 1 1/2-storey lakefront home with an attached storefront for guest services or retail3 self-contained rental cottages clean, comfortable, and ready for seasonal use40 fully serviced seasonal campsites a consistent and reliable income stream A large pavilion ideal for events, group functions, and family gatherings Comfort station, fish cleaning station, and sugar shack well-maintained and guest-friendly amenities Crow Lake offers pristine waters, excellent fishing, and connects directly to Bobs Lake the largest inland lake in the Frontenac region providing extended boating and recreational access. Whether you're looking to continue its legacy as a family-operated resort, expand its commercial potential, or simply embrace the live-work-play lifestyle, this property offers unmatched versatility and appeal. Highlights: Over 40 acres of usable land Lakefront access with panoramic views Multiple revenue streams: cottages, campsites, store, events Expansion potential (subject to zoning)Excellent location: less than 1 hour to Kingston, 2 hours to Ottawa Don't miss this chance to own a piece of Ontario cottage country history and shape its future. (id:60626)
RE/MAX Finest Realty Inc.
1679 Service Road N
St. Catharines, Ontario
Exceptional 13.86-acre vineyard property with prime QEW exposure in St. Catharines, located in the heart of Niagaras wine region. This professionally maintained vineyard is planted with a strong mix of high-quality grape varietals, making it ideal for wine production or agri-tourism ventures. The property offers excellent visibility, easy access, and long-term development potential (subject to approvals). A standout opportunity for investors, wine producers, or entrepreneurs looking to establish a premier presence in Niagaras thriving wine country. Can be sold together with adjacent 1.886-acre parcel at 1617 North Service Road (MLS# X12110278) for a combined 15.75-acre opportunity. (id:60626)
Royal LePage NRC Realty
126 Spruce Avenue
Richmond Hill, Ontario
"A PROPERTY WHERE POSSIBILITIES ABOUND"--------------*3% Bonus CB* --ATTENTION BUILDERS, INVESTORS, OR TO HOMEOWNERS WHO ARE LOOKING TO BUILD YOUR DREAM HOME IN THE FUTURE IN A PRIME AREA OF RICHMOND HILL. THE DIMENSIONS OF THE LOT 50 X 241 FEET ALLOW FOR A VARIETY OF ARCHITECTURAL DESIGNS, ACCOMODATING BOTH EXPANSIVE SINGLE-FAMILY HOME AND MULTI-UNIT DWELLINGS. THE FULL-SERVICE NATURE OF THE PROPERTY ENSURES THAT ESSENTIAL UTILITIES AND SERVICES ARE READILY AVAILABLE, FACILITATING A SMOOTH CONSTRUCTION PROCESS. -------------------------------------------------------------------------------------------------Welcome to 126 Spruce Avenue in the sough-after "South Richvale" neighbourhood, where your dream home awaits among many multi-millions dollar homes. This home has been lovingly cared by the original owner, it's a place where memories are made and cherished. Situated on a generous 50 ft x 241 ft deep lot, this home boasts a huge backyard with mature trees surrounding that is perfect for outdoor gatherings, gardening, or simply enjoying the tranquility of nature. As you step inside, you will be greeted by almost 3000 Square Feet of fully finished living space. Each room is well-maintained, reflecting the pride of ownership that the current owner has put into this home. Whether you are looking for a place to settle down, or an investment opportunity, or to build your dream home, this property checks all the boxes. Don't miss out on the chance to make this beautiful property your own. Your dream home is waiting for you! It is a place where you can create a lifetime of memories. (id:60626)
Royal LePage Your Community Realty
1 5115 Buxton Street
Burnaby, British Columbia
2 Storey +basement Duplex in Forest Glen. GST IS on the top of price. (id:60626)
Sutton Group-West Coast Realty (Surrey/24)
2197 Navigators Rise
Langford, British Columbia
OPEN HOUSE WEDNESDAY, NOVEMBER 7TH - 4:30-5:30 PM *** Discover the pinnacle of mountain luxury at **2197 Navigators Rise, Bear Mountain**—a breathtaking residence where every bedroom in the main house features its own ensuite bath, offering unparalleled comfort and privacy. Strategically positioned to capture sweeping, unobstructed panoramic views over Victoria, the Juan de Fuca Strait, and the majestic Olympic Mountains, this home defines modern West Coast elegance. From the moment you enter, you’re greeted by expansive, light-filled living spaces accentuated by soaring ceilings and floor-to-ceiling windows that frame those awe-inspiring vistas. The open-plan layout flows seamlessly from the great room into a chef’s dream kitchen, complete with premium stainless steel appliances, quartz countertops, and ample prep and pantry areas—ideal for hosting and entertaining. Each of the main bedrooms is a private sanctuary with its own luxurious ensuite, ensuring comfort and convenience for family and guests alike. Multiple patios and balconies extend the living experience outdoors, offering serene spots for morning coffee against a backdrop of sea and sky, or memorable sunset wine hours. The home also includes a dedicated theatre room, home office spaces, and a fully self contained suite for guests or extra income. Beyond the home, the Bear Mountain community offers access to world-class golf, tennis courts, hiking and biking trails, a full-service spa, fitness centre, and fine-dining restaurant—all just moments away. Additionally, you're a quick 9?km from downtown Victoria, close to Westshore shopping hubs, major road networks, and Victoria International Airport This is more than a home—it’s an immersive lifestyle experience. **2197 Navigators Rise** offers luxurious comfort, complete privacy, and panoramic beauty in one of Vancouver Island’s premier mountain communities. (id:60626)
RE/MAX Camosun
29 W Dykie Court
Bradford West Gwillimbury, Ontario
*Welcome To 29 W Dykie Court* Newly Built Custom Designed Home In Desirable Court Location* High Quality Custom Designer Finishes Throughout* Bright And Spacious 5+1 Spacious Bedrooms/ 6 Bathrooms*Custom Stone Front With Basement Walkout* 3 Car Tandem Garage With Epoxy Floors* Grand Entrance With Open Riser Oak Staircase and Glass Railings* 10ft Ceilings On Main and Basement* Sun-Filled Open Concept Family Room, Formal Dining Room, Main Floor Office W/ French Doors* Premium Engineered Wide Plank Hardwood Floors, 2ft x 4ft Porcelain Floors, Customs Solid Wood Doors W/ Upgraded Hardware* Premium Custom Casings, 9 Inch Baseboards* Decorative Waffle Ceilings* Dream Chef Inspired Custom Kitchen With Massive Centre Island, W/ 2nd Prep Sink, Quartz Counters, Premium S/S Appliances, Custom Backsplash* Walk Out To Large 20 Ft x 14ft Deck, Glass Railings* Massive Primary Bedroom Retreat W/ Spa-Like 5PC Ensuite, Glass Shower, Free Standing Soaker Tub, Walk In Closets* Completely Finished Basement W/Walk Out, Kitchenette, Fireplace, Ideal For In-Law or Nanny Suite* All Finished Basement Area Has Radiant Floor Heating* Tons Of Storage Space* Utility Room, Rec Room/ Workshop, Cold Room* Too Many Upgrades To List, Must Be Seen To Be Appreciated* Some Rooms Virtually Staged* (id:60626)
RE/MAX West Realty Inc.
285 Hamilton Drive
Hamilton, Ontario
Architectural masterpiece. Many have admired this unique 2 storey residence situated on a private half acre lot. Quality and details abound in this custom build. Soaring 17' Barrel vaulted ceiling in sun-filled living room is the highlight of the home. Interesting details throughout. Exterior gets interest for its used of muted natural colour scheme. Lower level features In-Law suite and generous storage space. Private parking for 20 cars. Heated garage features tiled flooring. Additional 22'x20' heated garage or workshop with water supply. Third garage is single. A must-see for clients seeking quality and comfort! (id:60626)
RE/MAX Escarpment Realty Inc.
285 Hamilton Drive
Hamilton, Ontario
Architectural Masterpiece. Many have admired this unique 2-storey residence situated on a private half acre lot. Quality and details abound in this custom build. Soaring 17' barrel vaulted ceiling in sun-filled living room is the highlight of the home. Interesting details abound. Exterior gets interest for it's use of muted natural colour scheme. Lower level features in-law suite and generous storage space. Private parking for 20 cars. Heated garage features tiled flooring. Additional 22' x 20' heated garage or workshop with water supply. Third garage is single. A must-see for clients seeking quality and comfort. (id:60626)
RE/MAX Escarpment Realty Inc.
724 Mcmanus Avenue
Ottawa, Ontario
Welcome to Maple Creek Estates, where luxury and family-friendly living combine in this John Gerard custom-built home on a premium 1.2-acre lot. Surrounded by mature trees for privacy, this estate is just minutes from Manotick Main Street. The fully fenced, private backyard features an auto-filling in-ground pool with six color-changing deck jets, a $16K Coverstar automatic pool cover for safety, extensive interlock, an irrigation system, and a Generac generator. Inside, enjoy 18-ft ceilings in the Great Room, 9-ft ceilings throughout, and a wall of windows that fill the space with natural light. The Sonos sound system is wired in most rooms, and the open-to-below design with modern railings is an absolute showstopper. The gourmet kitchen includes stainless steel appliances, quartz countertops, a walk-in pantry, and a coffee nook. This home also offers two offices, a playroom, and a main-floor powder room, perfect for work, play, and hosting guests, with a separate mudroom entrance to keep belongings out of sight. Upstairs, find four spacious bedrooms and three full bathrooms, including two en-suites and a Jack & Jill bath. The loft overlooks the Great Room, adding architectural appeal, and the upstairs laundry is equipped with built-in shelving and a sink. The partially finished basement is versatile, offering a bedroom, gym/flex room, full bathroom, games room, and wet bar. With a separate entrance from the garage, its ideal for a future in-law suite, with plumbing roughed in for a kitchen conversion. More than just a home, this is a true family compound - book your private viewing today! Full list of upgrades available. (id:60626)
RE/MAX Affiliates Realty Ltd.

