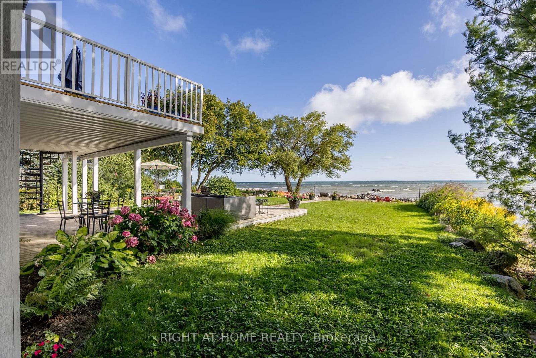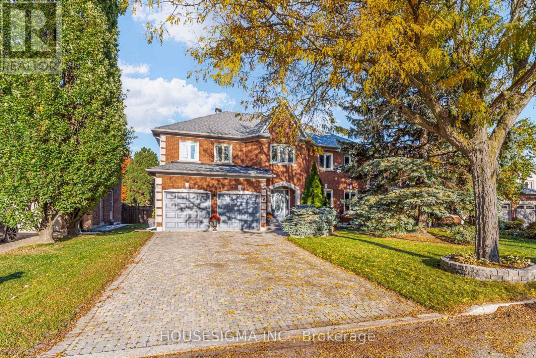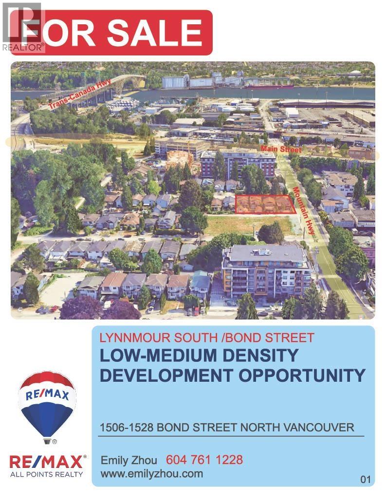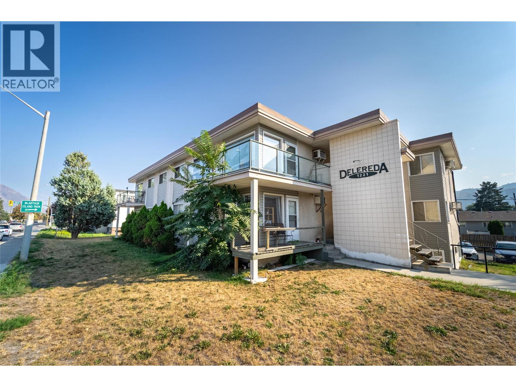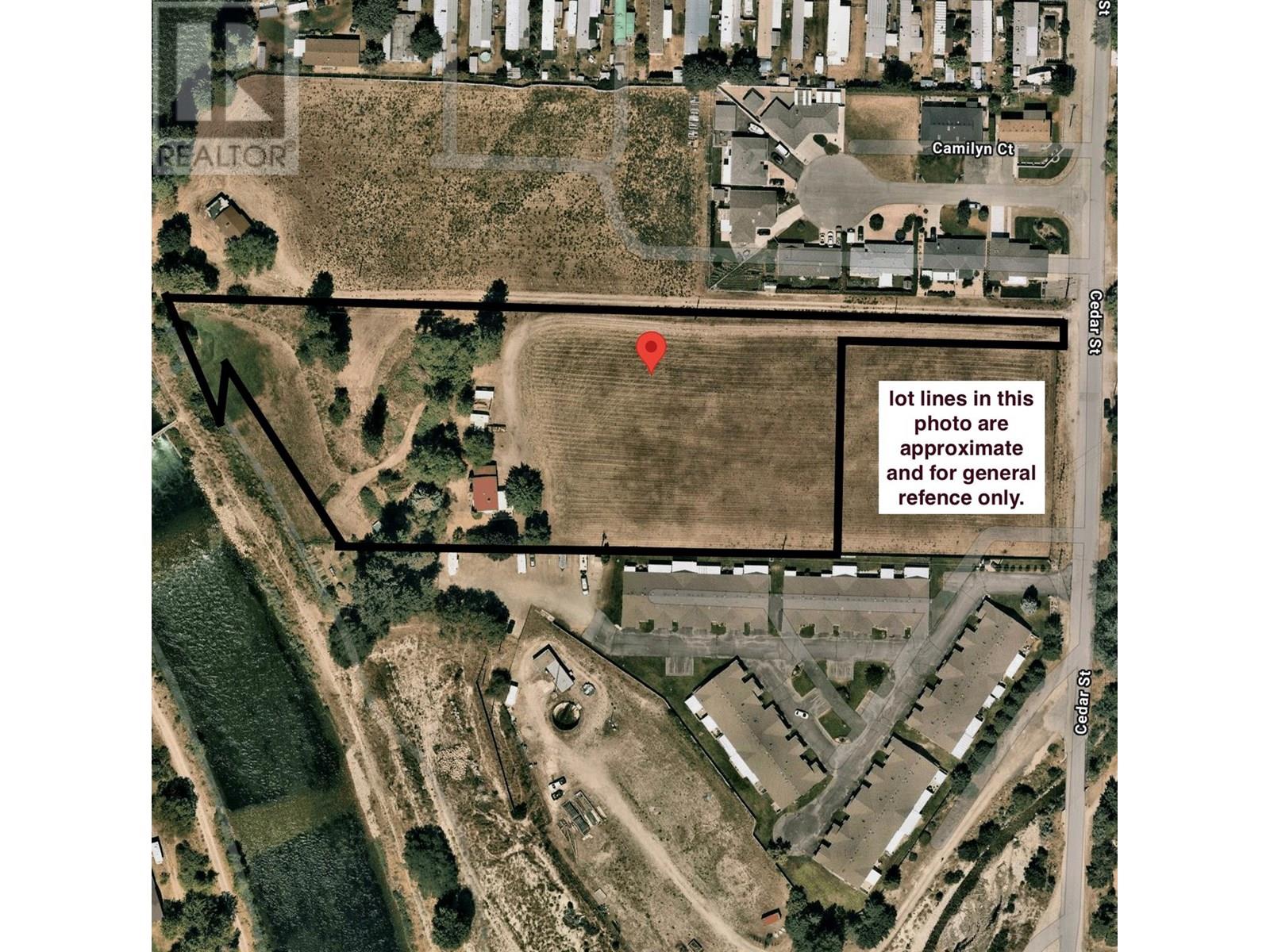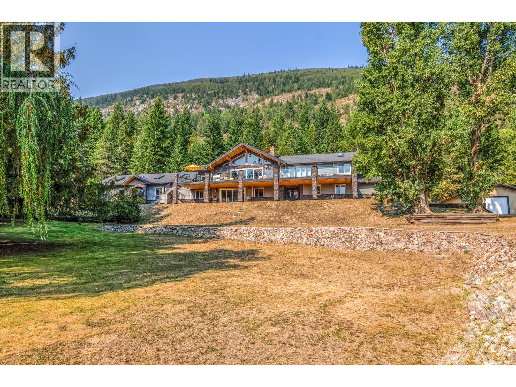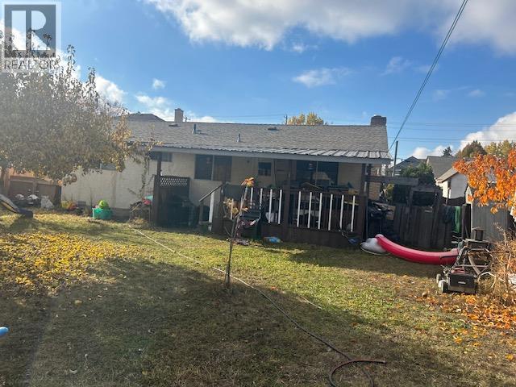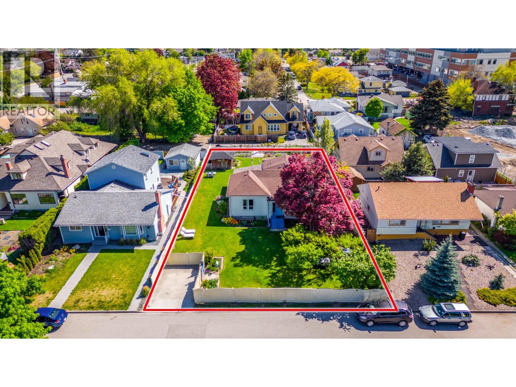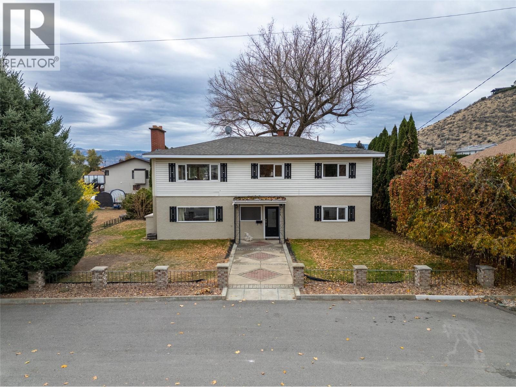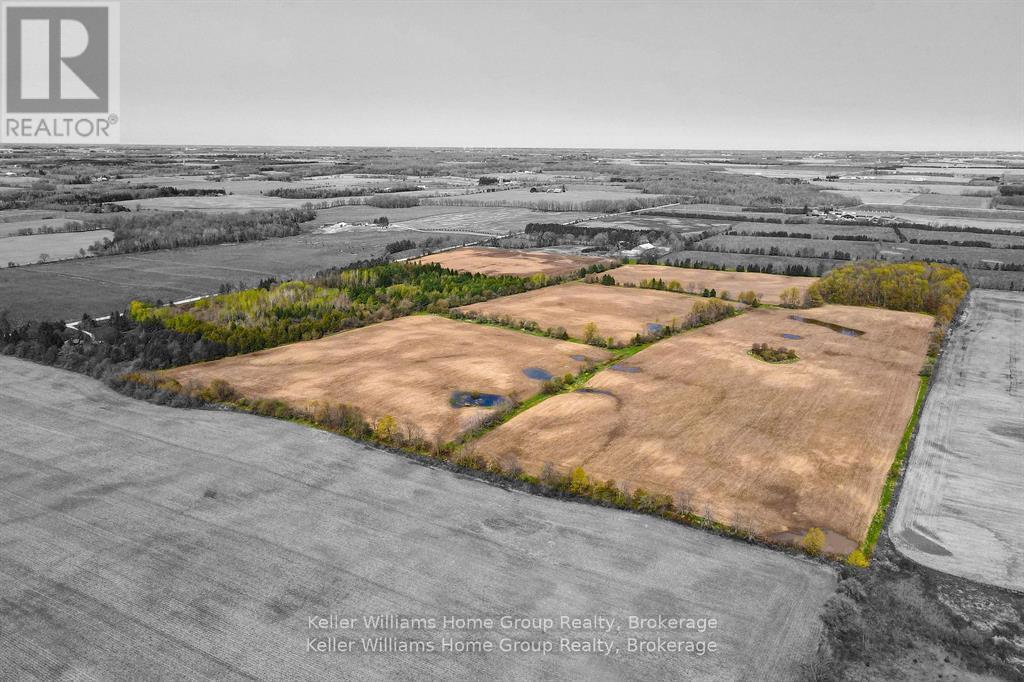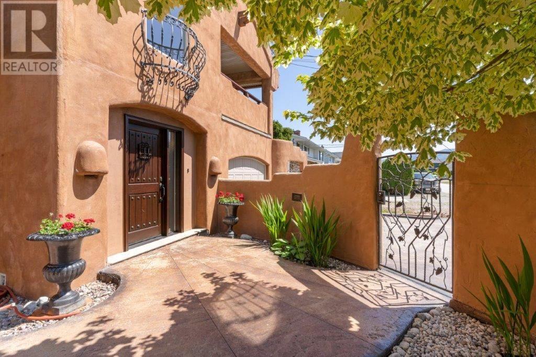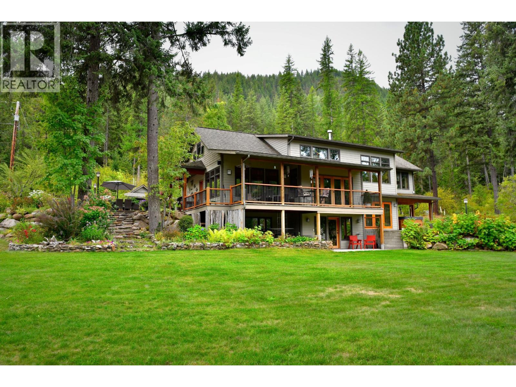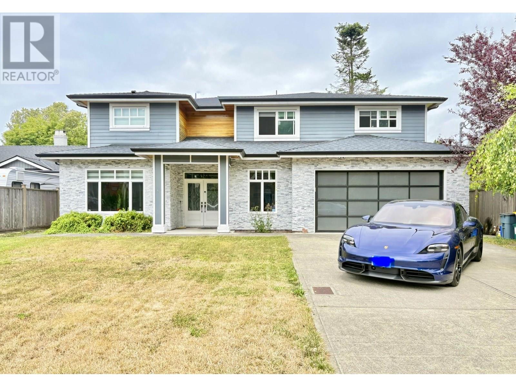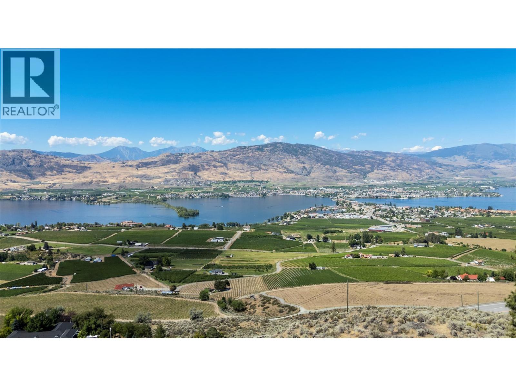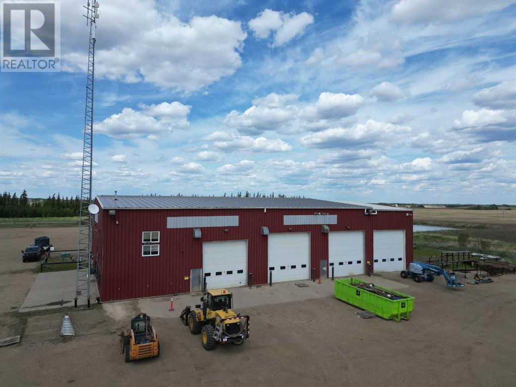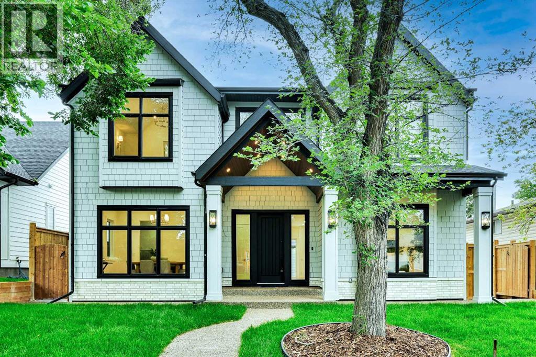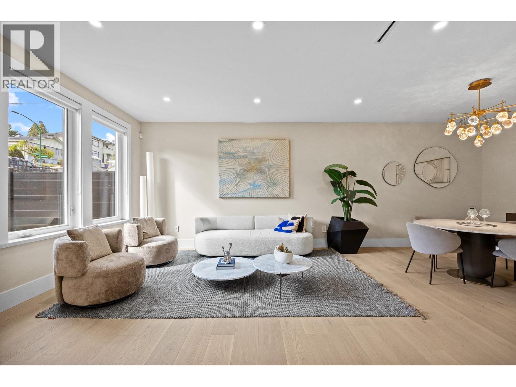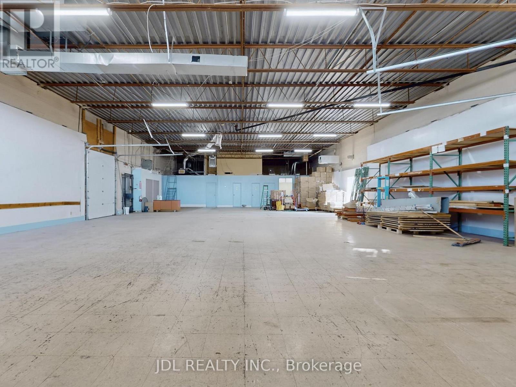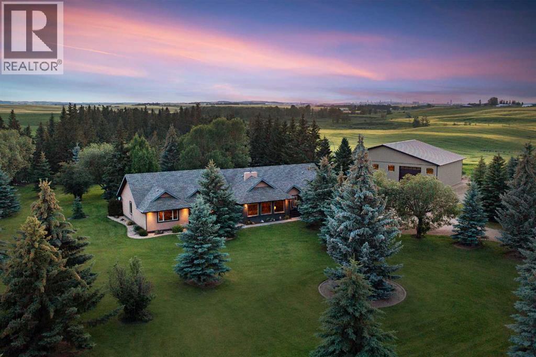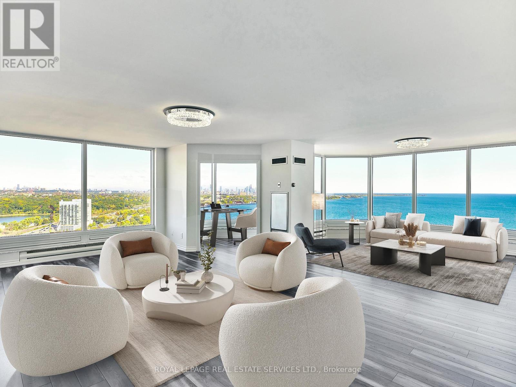21 Gaby Court
Richmond Hill, Ontario
Welcome to the famous Richmond Hill North Richvale. Huge Lot 47.67x130. Total living area 5110 sq ft. (first and second floor 3349 sq ft.).This Detached House offers 5+1 bedrooms, 5 washrooms with a finished Walk-out Basement, including a spacious master suite with a luxurious ensuite bathroom. This spacious and beautifully designed home offers a perfect blend of luxury and comfort. Situated in a desirable neighborhood, this property is sure to capture your heart. As you enter the home, you will be greeted by a grand foyer that leads to a spacious living area. The main floor features high ceilings, large windows, and an abundance of natural light, creating a warm and inviting atmosphere. The living room is perfect for entertaining guests, while the adjacent dining area is ideal for hosting family gatherings. The kitchen is a chef's dream, with heated floors and top-of-the-line stainless steel appliances, ample cabinet space, and a stylish island for meal preparation. Whether you're cooking for yourself or hosting a dinner party, this kitchen has it all. The bedrooms are generously sized and provide a peaceful retreat at the end of the day. Outside, you'll find a beautifully landscaped backyard, perfect for enjoying outdoor activities or simply relaxing in the sun. The property also features a garage and ample parking space for your convenience. The Front entrance and Kitchen have a heated floor. Lots of Build storage. Stunning real estate property on a court with very little traffic. **EXTRAS** S/S Stove, Fridge, Dw, W/Dryer, Bar in Walk-Out Basement, Roof 2016, CAC 2021, Windows Replaced 2014, The Awning is electrical with remote in the backyard. (id:60626)
Move Up Realty Inc.
75 Indian Trail
Collingwood, Ontario
This dream waterfront estate home could be yours for the 2025/2026 Ski season. Spanning nearly 5,000 square feet of living space, this six-bedroom home boasts every amenity needed for a life of comfort and sophistication. Whether it's beach season or ski season, this home has it all.The heart of the home is graced with expansive, large windows, flooding each room with natural light and offering breathtaking views of the sparkling waters. Tall baseboards and ceilings throughout enhance the homes grandeur, while the ICF construction, built from ground to roof, ensures maximum energy efficiency, durability, and a quiet, serene atmosphere.This home features four luxurious spa-like bathrooms, including two indulgent soaker tubs, designed to create the ultimate retreat for relaxation. Whether youre seeking a peaceful escape or a space for entertaining, this home delivers on all fronts. The expansive kitchen, with modern high-end finishes, opens up to a grand dining area and living room, providing seamless transitions for entertaining guests or enjoying a cozy night in.Stepping outside, youll be captivated by the homes private beachfront on Georgian Bay, offering direct access to your own slice of paradise. Whether it's enjoying morning coffee on the shore, swimming, or launching a kayak from your own beach, the water is yours to explore. The proximity to Collingwood, just five minutes away, adds the convenience of boutique shopping, fine dining, and a vibrant local community, while the nearby ski resorts, less than 20 minutes away, make this home perfect for year-round recreation.This property truly represents the pinnacle of luxurious waterfront living, blending high-end finishes, extraordinary design, and a location that balances seclusion with access to urban amenities. Close to all the great ski hills of Southern Georgian Bay. Dont miss your chance to own a piece of Georgian Bay paradise (id:60626)
Right At Home Realty
13 - 35 Stoffel Drive
Toronto, Ontario
A rare opportunity to secure 4,706 sq. ft. of functional industrial space in the heart of Etobicoke North. This industrial condo offers exceptional accessibility with close proximity to Highway 401, a drive-in shipping door, and E1.0 zoning supporting a wide variety of business uses. Ideal for companies looking to expand or investors seeking a high-demand industrial product in one of the GTA's strongest commercial markets. (id:60626)
Bahia Realty Group Inc.
9 Montclair Road
Richmond Hill, Ontario
Discover exceptional family living in the heart of Bayview Hill. Nestled on a prestigious tree-lined street, this meticulously maintained home at 9 Montclair Rd blends timeless elegance with modern comfort. Boasting over 5,000 square feet of living space, this grand residence offers an impressive sense of scale and sophistication. From the moment you step through the grand entryway, you are greeted by abundant natural light and an open-concept layout that seamlessly connects the formal living and dining areas. The kitchen features high-end finishes, custom cabinetry, and ample counter space, while the family room offers a warm, inviting atmosphere with a focal-point fireplace. Expansive windows throughout the home frame serene views of the landscaped gardens, creating a perfect balance of indoor and outdoor living. Every corner of this residence reflects attention to detail and a commitment to both style and functionality, making it ideal for entertaining as well as everyday family life.The second floor presents a beautifully appointed bonus area, a true extension of the home's refined living space. Bathed in natural light, this flexible room can serve as a home office, cozy reading lounge, or a dedicated study space for children, while still leaving ample room for creative use-yoga, hobbies, or a media retreat. With elegant finishes and thoughtful design, it complements the home's generous layout, providing both functionality and a quiet retreat for work or relaxation.Located in one of Richmond Hill's most sought-after communities, this residence is surrounded by multi-million-dollar homes, top-ranked schools-including Bayview Secondary with the IB program-lush parks, and convenient access to highways, shopping, and fine dining. Enjoy the prestige, tranquility, and sense of community that make Bayview Hill truly unmatched.This is more than a home-it's an opportunity to experience refined family living in one of the GTA's most exclusive neighbourhoods. (id:60626)
Housesigma Inc.
1506 Bond Street
North Vancouver, British Columbia
. (id:60626)
RE/MAX All Points Realty
1221 Tranquille Road
Kamloops, British Columbia
INVESTMENT ALERT! Central North Kamloops apartment building with 12 two bedroom suites. Building has been maintained and extensive upgrades to many of the suites. All suites have their own air conditioning units. Tenants pay their own utilities. Coin operated laundry in building. Close to shopping, schools and bus route. (id:60626)
Business Finders Canada
1348 Cedar Street
Okanagan Falls, British Columbia
This 3.92-acre parcel is ideally located in the heart of Okanagan Falls and designated MR (medium-density residential) in the Official Community Plan. Mostly flat and stretching from a main road to the river, the property is bordered by existing strata developments, making it a prime opportunity for future growth. A 1,250 sq ft, 2-bedroom, 1-bath home currently sits on the land. It’s livable, featuring a cozy kitchen, sunny living room, and a quiet backyard—though the real value lies in the land and its potential. Located at the south end of Skaha Lake, Okanagan Falls is part of Canada’s only temperate desert and enjoys one of the country’s mildest climates. The area offers warm lakes, sandy beaches, and recreation galore—from cycling the Kettle Valley Rail Trail to world-class climbing at Skaha Bluffs. A vibrant future awaits here. Viewing by appointment only. (id:60626)
Exp Realty
6171 50 Street Nw
Salmon Arm, British Columbia
Welcome to this stunning 38-acre estate, that is in the city limits yet surrounded by serene countryside offering peace and quiet and an amazing home and property. The impressive 3,800 sq. ft. home with tons of updating and renovations includes 4 bedrooms, plus den, 4 bathrooms and an indoor 20 x 40 heated inground pool ideal for year round enjoyment. Home is stunning with hardi siding and stone, primary bedroom with his and her walk in closets, deluxe ensuite and a fireplace. Stunning updated and renovated kitchen with a beautiful view of the property and mountains. Car collectors and hobbyists will love the detached 30' x 30' and 40' x 20' shops that are heated, have power, and provide exceptional storage and workspace and there is covered RV Parking. Equestrian enthusiasts will appreciate the barn, paddocks, water hydrants and extensive fencing and cross-fencing, making this a great equine property. The indoor pool is amazing, with electric cover, surrounded by infloor heat, has large screen TV, a bar, and direct access to the hot tub, sauna and bathroom. On a cool day you can sit inside, enjoy the view and entertain. On summer days you can open the oversized doors and enjoy this amazing setting that offers privacy, peace and quiet. Backing onto crown land with access to trails, which is such a great feature and adds to the privacy. This is truly a rare opportunity to own an acreage of this size and quality in the city limits yet feels as though you are out in the country. (id:60626)
Homelife Salmon Arm Realty.com
3597 Lakeshore Road
Kelowna, British Columbia
Located in the Recreational Corridor of Lakeshore Road ( Lower Mission). Across the street from one of Kelownas iconic Lakefront Properties. Zoned MF-1 (infill housing) offering flexibility for Townhomes, Duplexes or a small scale multi family build. Property has a small 1017 square foot 2 bedroom ranch style home with a detached shed, that is currently rented. Combined these properties are perfect for a boutique developer, investor group or as a high end recreational - urban living development site as a Land Assembly. (id:60626)
RE/MAX Kelowna
607 Glenwood Avenue
Kelowna, British Columbia
Attention Developers! This conveniently located MF4 lot is within the Kelowna General Hospital transit oriented area. Featuring a large .29 acre lot, is zoned MF4 allowing mid rise apartments up to 6 stories with a FAR of 2.5 and is in a parking exempt zone, allowing flexibility for the developer to decide on parking. Lot is approx. 12,632 SQFT on a 78 Ft wide x 160 FT long and has a added bonus of a back lane access for additional options. At approximately $182 a SQFT for land, you wont find a better priced lot in the area! Located in the highly desirable Kelowna South Neighborhood, steps from the hospital, a few blocks to the beach, close to Pandosy Village, downtown and with a bus stop only a 2 minute walk away. For Developers looking for a larger project, the adjacent property at 633 Glenwood is also for sale. Sellers are willing to rent back if it suites the buyers. Please SEE DOCUMENTS for brochure and more details. (id:60626)
Century 21 Assurance Realty Ltd
725 Yates Road
Kamloops, British Columbia
Discover an exceptional riverfront development opportunity featuring the potential for three riverfront lots and one off river lot or explore possibilities for a condominium or apartment project alongside a spacious five-bedroom home. This unique property perfectly balances country serenity with urban convenience, situated just one block from Westmount elementary school and moments from the scenic Rivers Trail. Wake up to Thompson River views and experience the quiet beauty of a rural setting while remaining close to all essential amenities. Whether you’re envisioning a multi-home development, investment property, or custom subdivision, this property offers endless potential. With its sought-after riverfront location and flexible development options, this is an ideal opportunity for buyers and developers seeking value, lifestyle, and long-term vision all in one. (id:60626)
RE/MAX Real Estate (Kamloops)
6895 Second Line
Centre Wellington, Ontario
Escape to your sanctuary on this sprawling 90 acre parcel, just 7 minutes north of Fergus on a paved road. Zoned Agricultural, it features approximately 64 acres of workable land and +/- 26 acres of enchanting mixed hardwood and softwood bush. Build your dream estate with approved driveway and choice of potential building envelopes, nestled amidst nature's beauty. Discover the two spring-fed ponds, explore nature trails, and relish endless country views. Do you have a desire for farming, building a dream home or embracing a simpler way of life, let this epic opportunity redefine your real estate dreams. (id:60626)
Keller Williams Home Group Realty
4170 Lake Avenue
Peachland, British Columbia
Click brochure link for more details* Location and Convenience! Southwest-style luxury living in this custom-built fully renovated home nestled on a landscaped 100x110 lot, mere steps from Okanagan Lake and views of OK Provincial Park. Boasting 6 spacious bedrooms, 4.5 baths, and 3087 sq ft of elegance, this residence welcomes you through a private gated courtyard. Inside, the open-concept living/dining area dazzles with sculptured ceilings, recessed lighting, and a wood-burning fireplace. The kitchen and pantry a culinary haven, showcases custom birch cabinets, and a dedicated coffee-wine bar. With two separate B&B units, including one on the main floor for accessibility, multi-generational living is effortless. 1 double garage caters to convenience with half bath, an additional single with ample parking. Outdoors, enjoy three balconies 327 sq. ft sq, two patios 723 feet, with private stucco-fenced courtyard-an oasis for outdoor living. Seize this exceptional real estate opportunity today! Visit our website Visit our website https://4170lake.com/ House For Sale Peachland | 4170 Lake Avenue | Learn More Discover your perfect house for sale in Peachland, just steps away from Lake Okanagan at 4170 Lake Avenue. Additional Features Homeowner designed fully renovated custom built home. Peachland a small town with friendly atmosphere Flat lot with easy access to Hwy. 97 Wineries within reach of Peachland (id:60626)
Honestdoor Brokerage Inc.
2660 Shoreacres-Goose Creek Road
Shoreacres, British Columbia
Leave the world behind (daily). Custom home on 15.9 ac with nearly 1 km of river frontage on the Slocan River. Located between Nelson and Castlegar at the end of a picturesque public road. The site is completely private. There is a deep swimming hole with a sandy beach. Ideal for kayaking, canoeing, even fly fishing. This parcel adjoins 1000?s of acres of Crown land. Wildlife abounds. The house, built in 2006/2007 features a multi-level open plan with 3 big bedrooms, office, workout room and 2 ? baths. All major rooms overlook the river. The view from every room is mesmerizing. There is an ample patio and BBQ area as well as a covered section for relaxation. Best place in Canada for playing crib. Easy access to a covered hot tub area. The home is finished with natural wood doors and trim along with some vintage and stained glass highlights. There is a gas fireplace and forced air wood or elec. The water supply drilled well 160 feet, 60 gpm untreated and one of the best features of this property. Also included: double carport, heated garage/ workshop with adjoining sauna and shower, green house, and pump house. There are also 3 original buildings that include 2 log barns and an old farmhouse with power and water. They are framed by stately old trees and established shrubs and perennials. For dog lovers, this property is canine heaven. This property is not subject to Canadas foreign buyer restrictions aprox $1.9 M USD (id:60626)
Valhalla Path Realty
5173 2 Avenue
Delta, British Columbia
This stunning home is located in the desirable Pebble Hill neighborhood of Tsawwassen. Boasting a lot size of 7,782 sqft and a house size of 4,743 sqft, this custom two-level modern design features radiant heating, air-conditioning, HRV, hardwood flooring, and a gourmet kitchen complete with Jenn-Air appliances. Conveniently situated within walking distance to Pebble Hill Elementary and South Pointe Academy, this home offers an excellent floor plan that accommodates families of all sizes. Don't miss out on this incredible opportunity, as it won't be on the market for long. Potentail rental suite with separate entrance. (id:60626)
RE/MAX City Realty
1750 Highway 3 E Lot# 4
Osoyoos, British Columbia
Welcome to Norvision luxury acreage estate lots. Imagine building your custom luxury retreat on this exceptional bare land strata acreage, where stunning lake views provide a breathtaking backdrop to your everyday life. This property is truly ready to go, with all essential utilities at the lot line including high speed optic fibre internet simplifying the building process for your luxury dream home. These homes will be architecturally designed, high end homes tailored to respond to this stunning location and to site respectfully within this outstanding natural environment. One of the most unique features of this property is the surrounding 55-acre conservation area, which protects the five premium lots from any future development. This ensures your view and privacy are preserved in perpetuity. Enjoy unparalleled convenience with a marina just minutes away, offering easy access to the lake for all your recreational family fun. Strategically located, this property is outside of the speculation tax zone and exempt from the foreign buyer ban, making it an incredibly attractive and accessible investment. (id:60626)
Sotheby's International Realty Canada
785001 Twp Rd 785a
Rural Spirit River No. 133, Alberta
This well maintained shop is at the cross roads of 2 main hi ways, and is well set up and ready for your business. 10,795 sf shop consisting of 4 drive through bays with floor drains, including wash bay and welding bay. 3 have 18 ft doors, and 1 has 16 ft overhead door. You have 30 ft ceilings in the shop and 10 tonne crane, Huge air compressor and sliding doors to separate the welding bay, as well as 3 phase power. Mens washroom off bay has shower. There are 3 parts rooms as well. You have large modern reception, office area and kitchen on the main floor, and more offices, locker room, lunch room and storage rooms on the mezzanine. There is radiant heat and furnace for the office area. Water is dugout and 3000 gallon cistern. There 2 septic tanks, one for sump, and one for sewer. The fenced yard site is well graveled with cement parking pad on 2 sides of the shop. property is 91.61 acres, about 72 are farm land, 14 bush, and approximately 6 acre yard site. The two manufactured homes are conditionally sold. Call for more info today (id:60626)
Sutton Group Grande Prairie Professionals
6312 Lacombe Way Sw
Calgary, Alberta
***OPEN HOUSE Sunday Nov.16 from 2pm-4pmThis NEW Luxurious & Modern home Built by Craft Haven Homes and creatively designed by Maxime Chin is built for the discerning family. This architectural masterpiece offers a well thought out bright and airy functional layout. Located on the quiet tree lined Lacombe Way in the family friendly prestigious community of Lakeview. Boasting over 4,700 sq. ft. of luxury living on 3 levels. With 5 bedrooms & 5 Bathrooms This is a must-see home, showcasing many features including natural materials, bold design, and an exceptionally functional layout and conveniently located steps to shopping, coffee shop and restaurants. The welcoming exterior showcases a sophisticated mix of natural stone, Hardie shingles, and expansive black-framed windows, creating a bold yet timeless first impression. Upon entering the Grand Entrance, you are flanked by a formal dining room and private office at the front of the home. The open-concept sun filled main floor boasts 10-ft ceilings, expansive windows, creating an airy and inviting atmosphere. Chef inspired Kitchen features two custom stone wrapped waterfall islands with quartz counters. Upgraded JENNAIR built-in appliance package includes, a gas cooktop, built in range & microwave ovens, paneled fridge/freezer, and custom oak cabinetry, and two bar fridges. A convenient butler’s pantry adds convenience and storage leading to the formal Dining Room. The expansive living room centers around a striking stone gas fireplace with built-ins and floor-to-ceiling windows. Large patio doors blend the Indoor-Outdoor Connection leading to the rear deck and landscaped fully fenced backyard ideal for summer gatherings, or quiet evenings. You will love the spacious mudroom with custom built-ins and bench seating connects directly to the oversized TRIPLE ATTACHED GARAGE. Heading upstairs the peaceful Bonus room greets you at the top of the stairs along with 3 bedrooms. The primary suite boasts vaulted ceilings, spa-i nspired ensuite with heated floors, steam shower with rain feature, freestanding soaker tub, dual vanities, and an oversized walk-in closet with custom storage. Two additional bedrooms each feature walk-in closets; one includes a private ensuite with waterfall quartz vanity. A vaulted-ceiling bonus room, full dual-vanity bathroom, and a laundry room with custom cabinetry complete this level. The Fully Developed Basement is designed for both entertainment and comfort, featuring a spacious rec room with custom wet bar, a dedicated home gym with rubber flooring, two additional bedrooms with walk-in closets, and a full bathroom—perfect for guests or extended family. This home is more than a residence—it is a modern sanctuary, blending innovative design, luxurious finishes, and an unbeatable Lakeview location close to Glenmore Reservoir, Weaslehead pathways, top-rated schools, and quick access to the Ring Road and downtown is only 12 minutes away. LOOK FOR VIRTUAL TOUR LINK FOR DETAILED PICTURES AND FLOOR PLAN (id:60626)
RE/MAX House Of Real Estate
Trec The Real Estate Company
2 5115 Buxton Street
Burnaby, British Columbia
2 Storey +basement Duplex in South Burnaby. Price is not including the GST. (id:60626)
Sutton Group-West Coast Realty (Surrey/24)
7 - 1291 Matheson Boulevard E
Mississauga, Ontario
Please check out the 3D virtual link. Unlock Unparalleled Efficiency and Convenience with this Well-Positioned Industrial Condominium Unit with LOW condo fee, featuring with Two Loading Docks, One Showroom, Two offices and Two washrooms. Locale In Central Mississauga: Excellent Access To Hwy 401, Public Transit, Pearson Airport And Major Roads. Vibrant Industrial Area With Numerous Amenities Within Walking Distance! (id:60626)
Jdl Realty Inc.
38212 Range Road 252
Rural Lacombe County, Alberta
The perfect acreage for the discerning buyer—where unmatched quality, luxury, and lifestyle come together seamlessly. Set on 32 private acres, this extraordinary property features a beautifully renovated 3,100+ sq.ft. bungalow with an attached heated Garage and Workshop, plus a fully equipped 52x70 detached shop. Every want is fulfilled—from high-end interior finishes to exceptional outdoor space, privacy, and functionality. This is a property that goes beyond expectations, offering a rare combination of sophistication, space, and seclusion for those who value excellence in every detail.Completely renovated from top to bottom, including brand new furnaces and water tanks, this home is a true showcase of quality and craftsmanship. From the 200-year-old reclaimed hardwood floors to the professionally installed sprinkler system that services each spruce tree in the front yard, every element has been thoughtfully chosen and executed by Central Alberta’s most skilled tradespeople. The spacious Chef’s Kitchen features granite counters, a massive centre island, upgraded stainless appliances including an induction stove, and custom cabinetry throughout—including a rich dark cherrywood wall pantry. Grouted vinyl tile floors, dazzling LED and recessed lighting, and a travertine backsplash (which continues on a stunning feature wall in the Dining Area) all add to the refined atmosphere.The attached Sitting Room is perfect for after-dinner conversation, while the Living Room—anchored by a true wood-burning masonry fireplace—is a warm and inviting space to relax and take in views of the East-facing landscape. When it’s time to entertain, head downstairs to the Theatre Room with 98” screen and wet bar, or step out onto the expansive 1,000 sq.ft. west-facing Wolf-brand deck, complete with powder-coated aluminum railings and LED lights on every post, all backing onto the peaceful beauty of Jones Creek.The main floor features three Bedrooms, including an extraordinary Primary S uite with dual vanities, a tiled rain shower, and a luxurious Dressing Room with built-in makeup vanity and an impressive walk-in closet designed with custom wood cabinetry for optimal organization.The attached heated Double Garage and 15x22 Workshop with in-floor heat provide versatile options for hobbies, projects, or extra storage. For even more functionality, the 52x70 detached shop is a standout, complete with a Bathroom, radiant gas heat, and two 14x14 overhead electric doors—ideal for business use or serious recreational storage.Additional features include: energy-efficient triple-pane windows, updated electrical and plumbing, Hunter Douglas blinds, solid core interior doors, and a custom stone pillar security gate at the property entrance. Surrounded by mature, towering trees and backing onto Jones Creek, this acreage offers exceptional privacy just 10 minutes from Red Deer. Properties of this caliber are rare—this is your opportunity to own one of Central Alberta’s finest estates. (id:60626)
RE/MAX Real Estate Central Alberta
4162 Bradner Road
Abbotsford, British Columbia
Here's a great opportunity to purchase 9.72 acres in the desirable Bradner Community. This property would be great for poultry barns or greenhouses or plant the latest variety of blueberries. Current there is an older farm house that would be great for a farm employees, as well as a 28'x60' detached workshop. There also may be an opportunity to build your dream house a bit further off the road due to the unique frontage on this property. Price way below current assessed value. (id:60626)
RE/MAX Truepeak Realty
3101 - 1 Palace Pier Court
Toronto, Ontario
Suite 3101 is a stunning, palatial condominium residence, with approximately 2,836 square feet of luxury living space, 3-bedrooms, and the most enchanting views of the lake, the city skyline, and High Park. Palace Place is Toronto's most luxurious waterfront condominium residence. Palace Place defines luxury from offering high-end finishes and appointments to a full spectrum of all-inclusive services that include a private shuttle service, valet parking, and one of the only condominiums in Toronto to offer Les Clefs d'Or concierge services, the same service that you would find on a visit to the Four Seasons. (id:60626)
Royal LePage Real Estate Services Ltd.
24 Ditton Drive Unit# 3 & 4
Hamilton, Ontario
Brand-new construction, micro-bay industrial condominiums for sale. Great location in the Red Hill Business Park, quick access to highways and commercial amenities. Micro-bay units offer owners a highly functional property with above market features: drive-in loading, 24' clear height and approximately 968 SF mezzanine included. Already 60% sold. (id:60626)
Colliers Macaulay Nicolls Inc.


