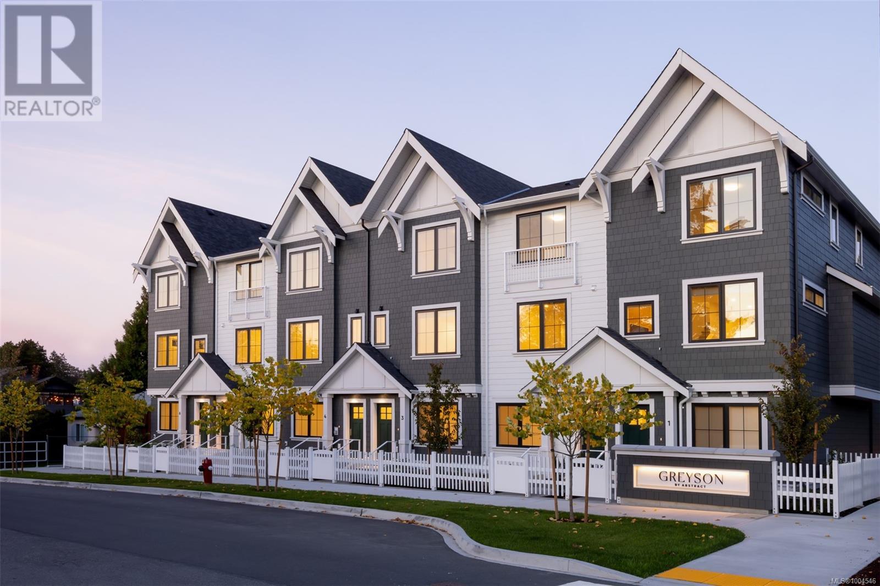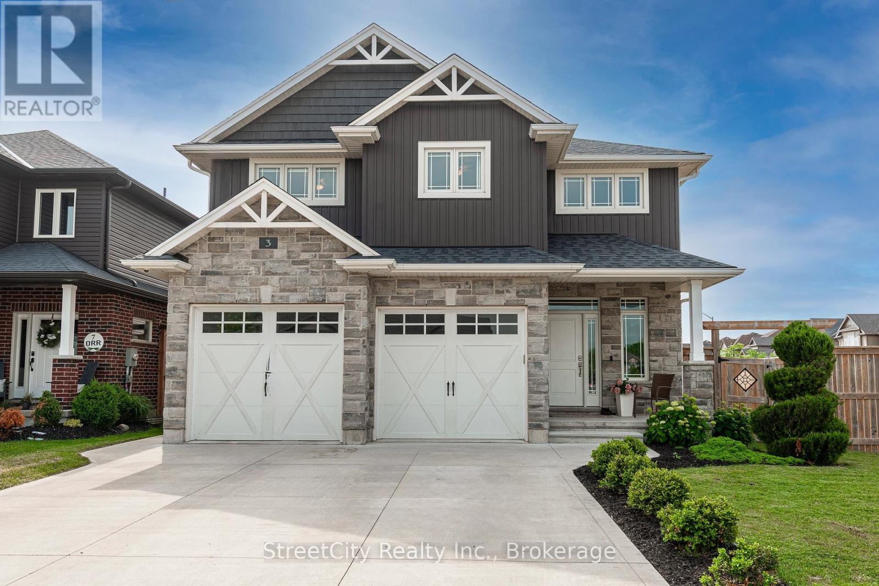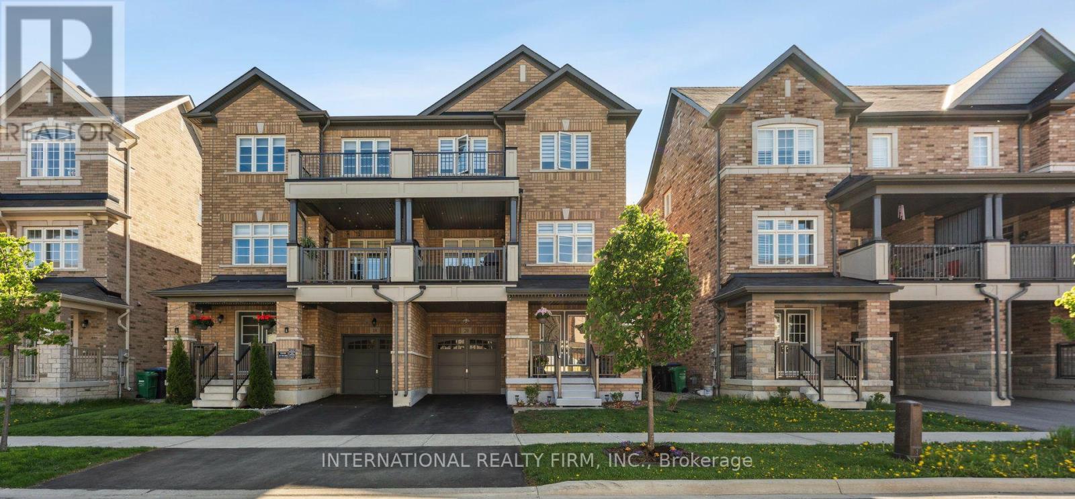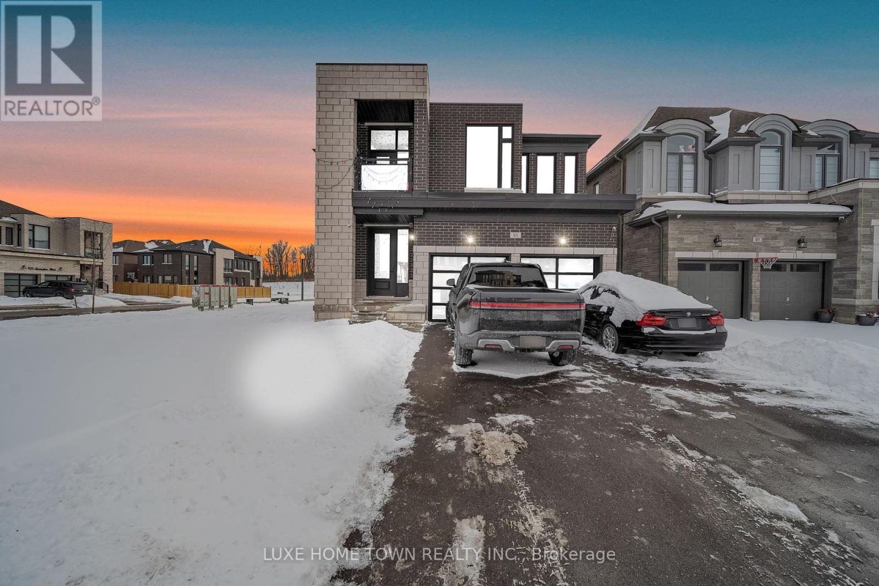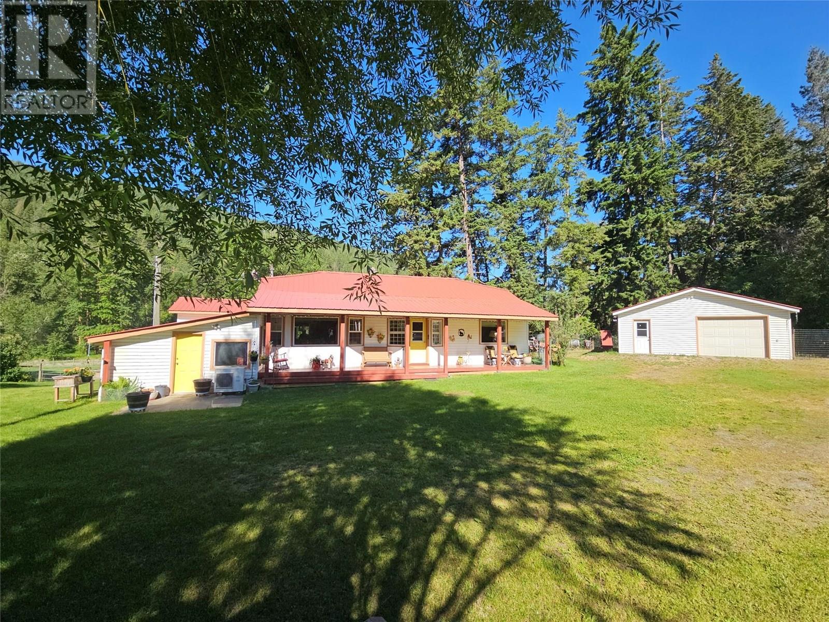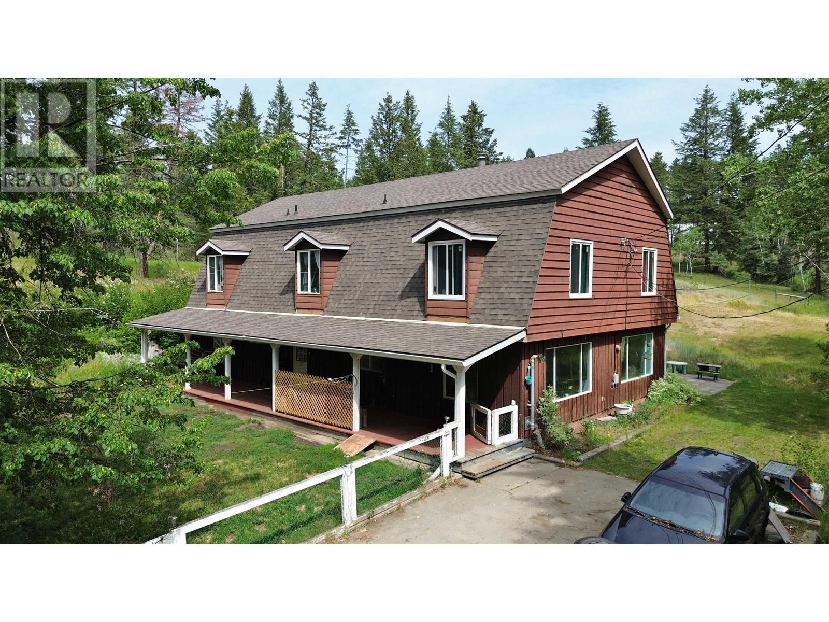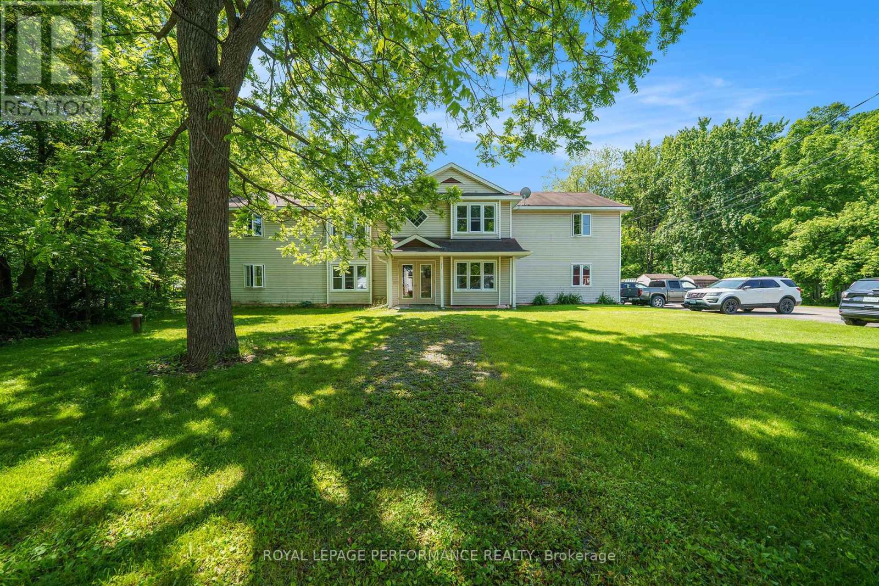1126 Chateau Place
Port Moody, British Columbia
Beautifully RENOVATED 3bdrm & 2bath townhouse in FAMILY FRIENDLY College Park. The corner unit with a spacious & ergonomic layout has been tastefully renovated (2022) with HIGH-END FINISHES, including open-concept kitchen with stainless-steel appliances (double-door fridge with touchscreen, wine cooler, quartz countertops, custom-designed kitchen cabinets, & much more). RECENT UPDATES (2022): hot water tank, plumbing and light fixtures, flooring throughout - the list goes on! Great outdoor space with deck overlooking greenbelt. Close to all transportation, bus station, SkyTrain, West Coast Express, restaurants, Glenayre Community Centre, Burnaby Mountain biking & hiking trails, reputable schools such as Dr. Charles Best Secondary School. (id:60626)
Keller Williams Ocean Realty
Th9 3450 Whittier Ave
Saanich, British Columbia
Display Home located at 3421 Harriet Rd at TH#1. Move in ready! Greyson, featured in the Abstract Townhome Collection, is a community of traditional townhomes nestled away in Victoria’s burgeoning Uptown neighbourhood. This elegant 3 Bed, 3.5 Bath home offers 1,433 sq ft of living space with 9’ ceilings, generous windows & natural colours to embody a sense of ease & welcome. The gourmet kitchen showcases two-tone shaker-style matte white & slab style brushed oak cabinetry, quartz countertops and island, stainless steel appliance package, built-in full height pantry and desk. Spacious dining area is perfect for hosting friends and family. Each home is thoughtfully designed to balance the ideals of connection and privacy, featuring individual balconies & welcoming patios separated by white picket fences and lush landscaping. All homes include EV ready garage and are equipped with rough-in for AC and future solar power. Nestled away in a lush residential setting, where great parks, schools & shopping are moments away. Price + GST (first-time buyers are eligible for a rebate) (id:60626)
Newport Realty Ltd.
174 Sawgrass Drive
Oakfield, Nova Scotia
Tucked into the trees of Oakfield Woods, this property offers the rare combination of custom, high-end construction in a quiet, established neighbourhood. Warm, refined, and beautifully customized, this 3-year-young home is a breath of fresh airwhere timeless finishes, natural surroundings, and thoughtful design come together to create a place that just feels good to be in. From the creamy white exterior and covered porches to the rich textures inside, every inch invites you to settle in and stay awhile. Step into the main living space, where oversized windows frame leafy views and fill the home with natural light. The kitchen anchors the room with warm neutral tones, veined quartz, artisan tile, and a statement islanddesigned as much for daily function as for gathering. Its a space that invites connection, whether you're hosting friends or catching up over a quiet weeknight dinner. The living room is equally inviting, with a propane fireplace and wood built-ins that bring both character and comfort. Upstairs, the primary bedroom invites quiet mornings and slow Sunday starts, with a custom walk-in closet and an ensuite that blends beauty and functioncomplete with soaker tub, full-wall tile, and a sense of calm that lingers. Two additional bedrooms and a spacious main bath offer room to grow, while the upper-level laundry adds ease to daily routines. A main-floor office and garage-entry mudroom add function without sacrificing style. A portion of the garage has been transformed into a stylish, finished salonperfect for a home business, creative studio, or private workspace. And with a 1,287 sq. ft. unfinished basement already roughed in for a bathroom, there's plenty of room to expandwhen and how you choose. Step outside to a flat, tree-lined backyardideal for play or future landscaping. Whether you're paddling nearby lakes, hitting local trails, or sipping coffee on the covered deck, life in Oakfield balances comfort, connection, and countryside (id:60626)
Parachute Realty
58 Zinkann Crescent
Wellesley, Ontario
Nestled in the tranquil and family-friendly community of Wellesley, this all-brick bungalow offers the perfect blend of comfort, space, and charm. Set on a generous, fully fenced lot surrounded by mature trees, this well-cared-for home provides privacy and peace of mind - ideal for children and pets alike. Step inside to discover a thoughtfully designed layout featuring 3+1 bedrooms and 3 full bathrooms. The open-concept main floor offers a seamless flow between the living room (complete with a cozy gas fireplace), the spacious kitchen, and the dining area that opens to a private backyard oasis.The primary bedroom is a true retreat, showcasing a vaulted ceiling, walk-in closet, and a luxurious ensuite with a jacuzzi tub and separate shower - your very own spa experience at home. Two additional main-floor bedrooms are bright, spacious, and perfect for family or guests. The mostly finished basement adds incredible versatility with a large rec room featuring a second gas fireplace, a full bathroom, another bedroom, and a kitchen area. With its private walk-up entrance through the garage, this space is ideal for an in-law suite or potential rental income. Step outside to enjoy your own backyard paradise, complete with an on-ground heated swimming pool and beautifully landscaped perennial gardens that bloom throughout the year. Additional highlights include a double car garage, concrete driveway, California shutters throughout, and a security camera system for added peace of mind. Located just minutes from local parks, the community center, schools, and daycare, and only a 20-minute drive to Waterloo - you'll enjoy small-town charm with city convenience. Don't miss the chance to make this exceptional home yours! (id:60626)
RE/MAX Twin City Realty Inc.
3 Orr Street
Stratford, Ontario
Welcome to this meticulously crafted residence by Pinnacle Quality Homes, sitting on a premium corner lot in one of Stratford's most desirable neighbourhoods and offering 2500 sq ft of finished living space. The heart of the home is the open-concept kitchen, featuring stone countertops, a chic tile backsplash, and ample prep and storage space. It flows seamlessly into the dining area and living room, where a cozy gas fireplace creates a warm and inviting atmosphere. Step through the sliding doors to enjoy a wrap-around deck, perfect for summer gatherings. The fully fenced backyard includes a natural gas BBQ hookup and a relaxing hot tub, offering a private outdoor retreat for entertaining or quiet evenings under the stars. Upstairs, you'll find four generously sized bedrooms, including a spacious primary suite with a walk-in closet and a luxurious 5-piece ensuite featuring a glass-enclosed shower and an oversized soaking tub. The finished basement adds an additional 750 sq ft of living space, complete with a built-in projector, drop-down screen, and a convenient 2-piece washroom. Additional highlights include main floor laundry/mud room, a two-car garage, a private driveway, and close proximity to parks, schools, and the Stratford Agriplex, with access to community events, sports, and a weekly market. Don't miss your chance to own this exceptional home in a vibrant, family-friendly neighbourhood. Contact your REALTOR today to book your private showing. (id:60626)
Streetcity Realty Inc.
20 Lowes Hill Circle
Caledon, Ontario
Step into this elegantly upgraded semi-detached home, offering approximately 2,000 sq ft of stylish and functional living space in a highly sought-after Caledon neighbourhood.Hardwood floors and pot lights run throughout, creating a warm, upscale atmosphere. The open-concept main floor features a contemporary kitchen with quartz countertops, sleek cabinetry, stainless steel appliances, and a spacious eat-in island perfect for both everyday living and entertaining. The living room is anchored by a striking feature wall with built-in shelving and a fireplace, combining comfort and modern design.Enjoy seamless indoor-outdoor living with a walkout to a private balcony from the dining area, ideal for morning coffee or evening wind-downs.This home offers 3 generously sized bedrooms and 4 bathrooms (2 half), each thoughtfully designed and finished with upgraded quartz countertops for a cohesive, luxurious feel. The primary suite includes its own private ensuite for added comfort.A flexible main-floor space provides the perfect setting for a home office or den. Additional highlights include a dedicated laundry room, direct interior access from the single-car garage, and parking for two additional vehicles on the driveway.Conveniently located near parks, top-rated schools, shopping, and transit, this home effortlessly combines elegance, function, and everyday convenience. (id:60626)
International Realty Firm
101 Prince Charles Crescent
Woodstock, Ontario
Welcome to this beautifully designed home, perfectly situated in a charming neighborhood in Woodstock. Offering 4 spacious bedrooms and 5 bathrooms, each bedroom has its own private ensuite, ensuring both comfort and luxury. The home features hardwood flooring, elegant oak stairs, and upgraded tiles, all guiding you through an open-concept layout tailored for modern living. The gourmet kitchen boasts sleek Quartz countertops, stainless steel appliances, and a separate dining area ideal for hosting guests. In addition, the home includes both a separate living room and dining room. Filled with natural light throughout, this home creates a welcoming atmosphere at every turn. The large backyard is perfect for kids to play or for gardening, while the convenient second-floor laundry room adds ease to daily living. Located near transit, plazas, a conservation area, community center, future school, place of worship, parks, and other amenities, this home is ready for you to make it your own. (id:60626)
Luxe Home Town Realty Inc.
890 Canyon Creek Road
Golden, British Columbia
Visit REALTOR website for additional information. Peaceful country living in Nicholson, just south of Golden, surrounded by views of the Selkirk, Rocky Mountains & the Columbia Wetlands. This unique property is just minutes from Kootenay & Yoho National Parks & Kicking Horse Mountain Resort. Outdoor enthusiasts will love the nearby opportunities for skiing, biking, snowmobiling, fishing, & golfing. The main home offers 2 bedrooms, 2 baths, & over 940 sq ft of cozy living space, plus a finished basement with a family room & extra bedroom. A standout 800 sq ft heated workshop provides plenty of space for gear or hobbies, while a detached secondary dwelling with 2 bedrooms & 1 bath offers rental income or guest accommodations. With natural landscaping, ample parking, & local amenities nearby, this property is a perfect mix of lifestyle & investment potential. (id:60626)
Pg Direct Realty Ltd.
5409 Hwy 97 Highway
Falkland, British Columbia
Don't let the Highway address fool you! This quaint and peaceful home is situated at the end of a long driveway set well back from the Highway and set on the right side of the tracks. Cozy rancher with basement offers a large living area, 3 good sized bedrooms and a bright eat-in kitchen where you can enjoy morning coffee and beautiful mountain and river views. There's a great screened in porch to beat the bugs and an additional hobby/flex room on the main before you head down to the basement. There is hook-up for 2 laundry's, a dog wash already set up and loads of storage. A new certified pellet stove supplements the heat pump on the cold winter days and bonus air conditioning in the summer months! Outside you can putter around in your 24'x24' detached garage and an additional 40'x42' metal clad shop that includes a hoist and RV storage. Great water with 2 wells 90+ gpm, water and sani-dump for your RV. Two titles - 1 is 7.5 acres; balance of acres in 2nd title. ATV, mountain bike or trail ride the treed acres & garden, graze your animals & keep your chickens on the balance! Just minutes outside of Falkland & 25 min. into downtown Vernon. Lots to offer a variety of lifestyles in this affordable, tidy acreage! (id:60626)
Royal LePage Downtown Realty
206, 1053 10 Street Sw
Calgary, Alberta
Click brochure link for more details** Vantage Pointe is a commercial/residential condominium buildinglocated in the Beltline neighbourhood of Calgary. The central locationis steps away from restaurants, shops, and amenities includingCalgary Co-op, Donna Mac, South Silk Road Chinese Restaurant,and Cinnamon Indian Cuisine. The building is four blocks from thedowntown core and three blocks from the LRT line. The unit featuresan exclusive entrance off of 10th Street, complete with exteriorsignage and a large east facing patio. (id:60626)
Honestdoor Inc.
1650 Coyote Road
Williams Lake, British Columbia
Breathtaking 25-acre property located just 10 kms from Williams Lake! This stunning property spans across two titles, with full fencing, a private driveway and hobby farm areas. The unique 7 bed, 3 bath home is ideal for families, featuring a large foyer, open concept country kitchen, and spacious living room. The primary bedroom has a wonderous layout, with access to an unique loft space. Step outside to enjoy the full-length covered porch, multiple yard spaces, gardens and picturesque pond. Complete with animal pens, barns, a high producing well and a detached workshop. Stepping onto this property immediately feels like home. (id:60626)
RE/MAX Williams Lake Realty
2540 Market Street
Ottawa, Ontario
Charming Fourplex Investment Opportunity in Cumberland Village! Located in the serene and picturesque setting of Cumberland Village, this spacious fourplex offers a fantastic investment opportunity with decent rental income & long-term tenants. The building consists of four self-contained units, each designed for comfort and functionality. Each apartment features a combined living/dining area, an eat-in kitchen, two bedrooms, 4-piece bathroom, in-unit laundry & comes w/ an outdoor parking space plus a dedicated shed for additional storage. The two main-floor units each enjoy a private fenced patio off the kitchen, while the two upper-level units have their own private decks, offering tree-lined views and a peaceful outdoor retreat. Set on a large, tree-surrounded lot next to a quaint park, the property provides a quiet country feel & only a 15 min drive to Orleans. Tenants enjoy ample outdoor space and privacy, along with additional parking for up to 10 vehicles in total, ideal for guests or multi-vehicle households. Upgrades Include: New GENERAC generator(24), Fridge in Apt #2(23), Fridge in Apt #3 (22), All kitchen windows(22), Bathroom windows in Apts #1 & #3(22), 2nd bedrm window in Apt #1(22), Deck(19), eavestrough(19), Pressure tank(19), All front living room windows (17), Well pump (15), Culligan water system(14), All appliances in Apt #4(11), All bedroom windows(11), Washer/dryer in Apt #2(10), All appliances in Apt #1(08), Washer/dryer in Apt #3(08), Septic bed(06), Roof(06), Rental Breakdown: Apt #1 (Owner occupied): $1700/mth, Apt #2: $935/mth, Apt #3: $950/mth, Apt #4: $950/mth. Each tenant is month to month & pays their own heat, hydro & hot water tank rental, keeping operational expenses lower for the owner. The floor plan shown is for Apartment #1, reflecting the layout of each unit (similar). Expenses: Insurance$3073/yr, Common Hydro $58/mth, Snow Removal $900/year. (id:60626)
Royal LePage Performance Realty


