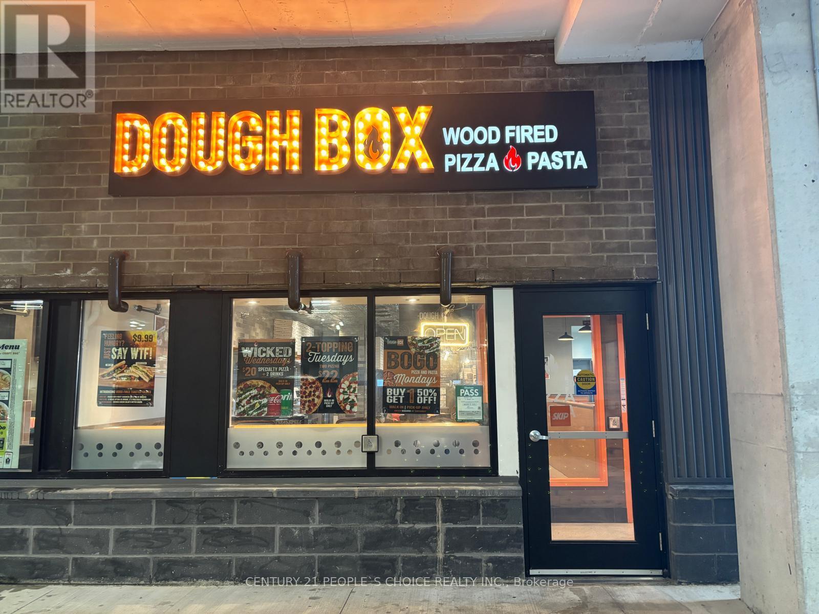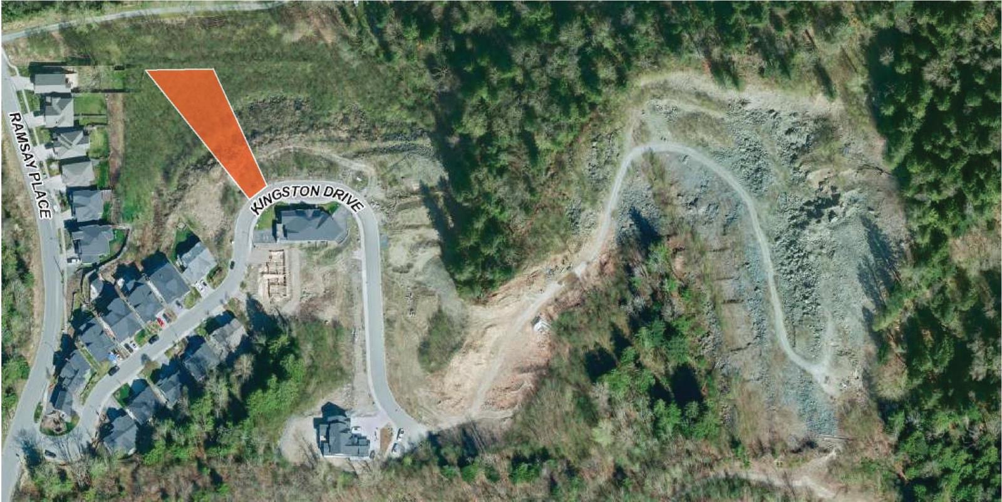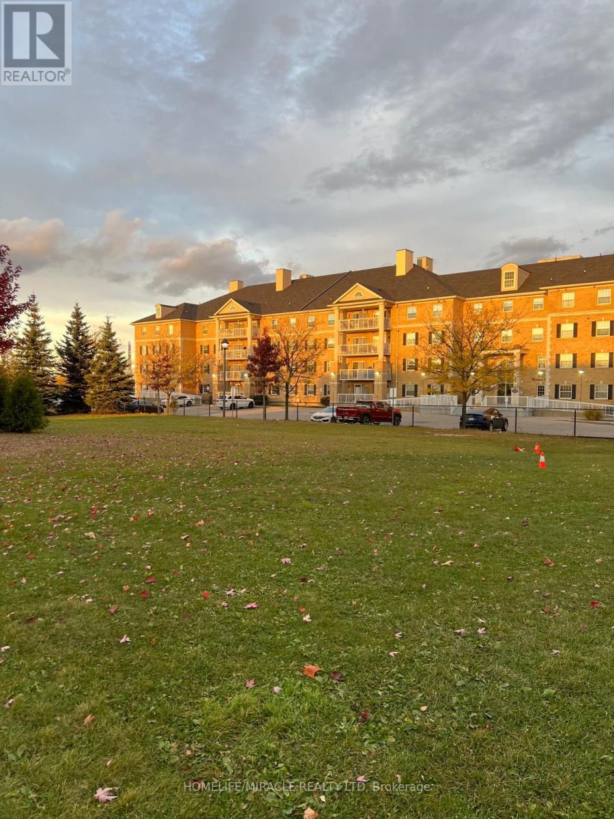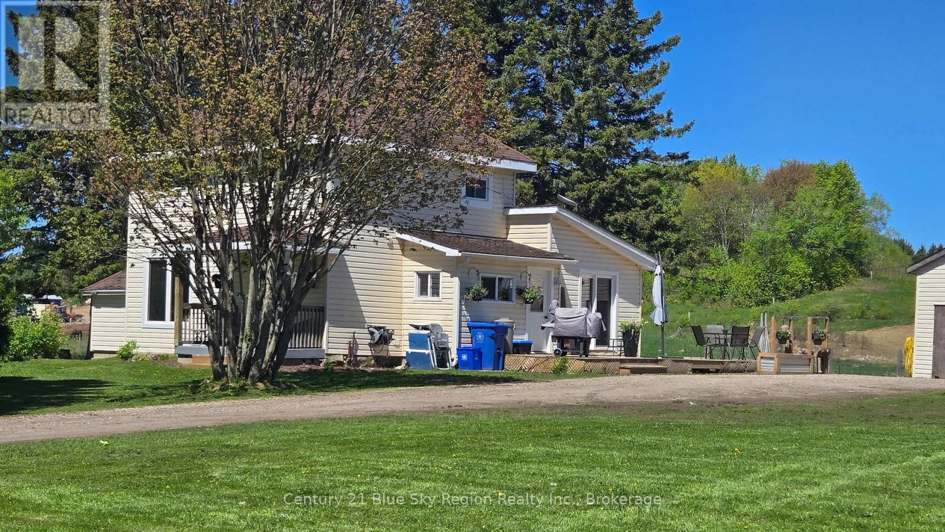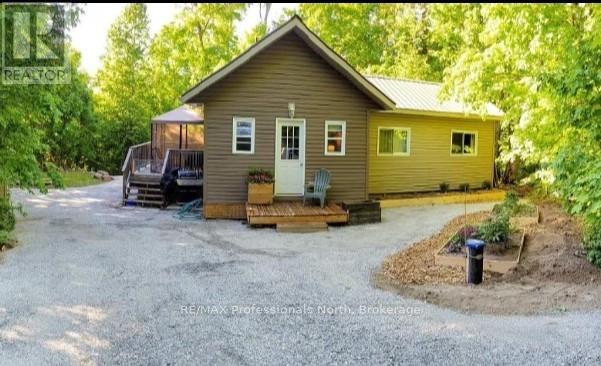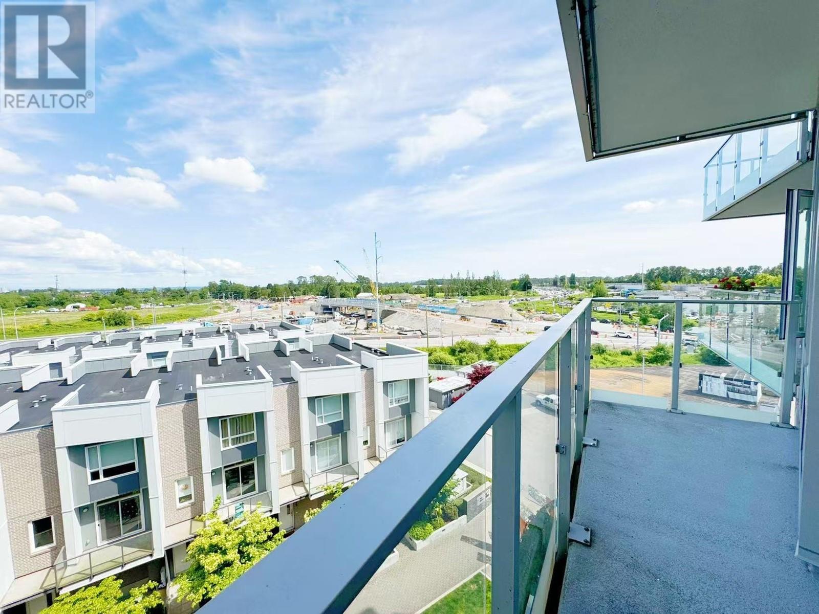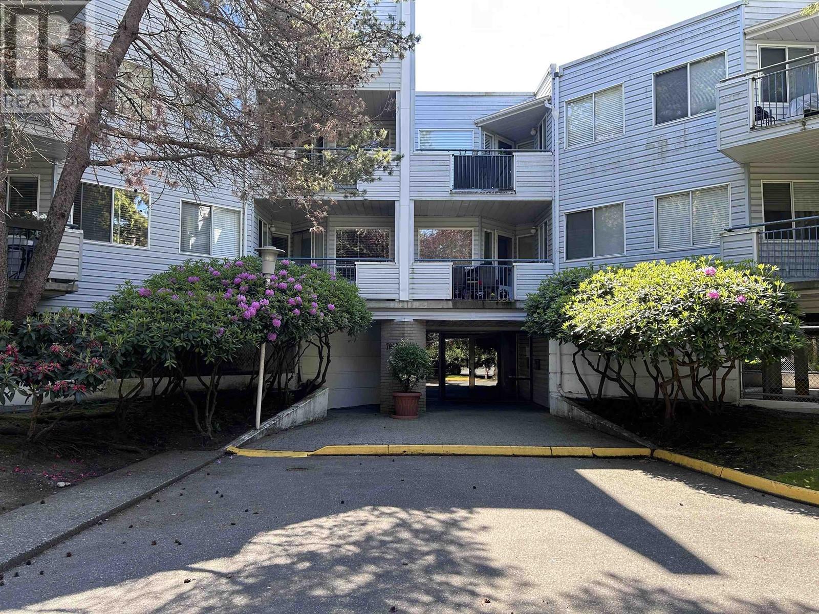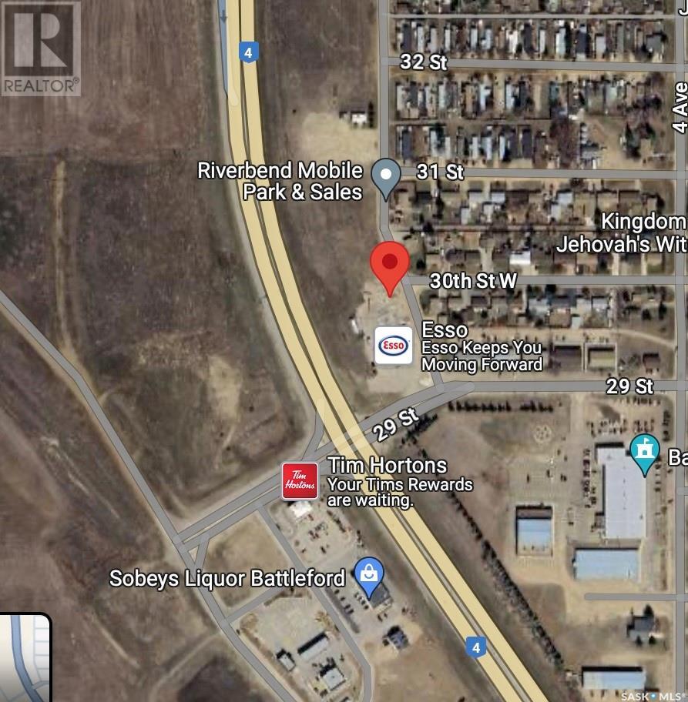4001 - 21 Rexdale Boulevard
Toronto, Ontario
Step into a thriving and well-loved brand with this fully operational Wood Fire Pizza outlet.Known for its artisan wood-fired pizzas, vibrant atmosphere, and loyal customer base, this is a rare opportunity to own a high-performing store in a growing food service market. Base Rent:$5953/m , Additional rent $19.46 psf, Lease Term: Existing 10 Years + Options to Renew, Royalty & Advertising: 7%. Business Highlights: Part of the fast-growing DoughBox franchise known for quality, consistency, and innovation, 600 sq. ft. outdoor patio perfect for expanding dine-in capacity and seasonal promotions, Liquor license potential boost revenue with beer & wine service, Prime location with strong foot traffic and visibility, Fully fitted kitchen with authentic wood-fired pizza oven and modern equipment, Trained team in place minimal transition downtime, Established delivery channels and online ordering systems, Strong weekly turnover with potential to scale further, Support and training provided by the franchise. Whether you're an experienced restaurateur or an investor looking for a high-yield opportunity, this business is ready for seamless handover and continued success. (id:60626)
Century 21 People's Choice Realty Inc.
50503 Kingston Drive, Eastern Hillsides
Chilliwack, British Columbia
The Estates at Highland Springs: 18,191sqft Prime building lots with extensive green space directly behind. Superb location, with unfettered mountain views. For more details, contact listing agent, info package avaiable upon request. (id:60626)
Sutton Group-West Coast Realty
RE/MAX Truepeak Realty
201 - 7428 Markham Road
Markham, Ontario
Experience the ultimate blend of style, comfort, and convenience in this stunning 2-bedroom, 2-bathroom condo. Nestled in a prime neighbourhood, this beautiful unit boasts an open-concept living and dining area bathed in natural light, creating a warm and welcoming atmosphere. The sleek, modern kitchen is perfect for culinary enthusiasts, featuring sleek appliances and sample counter space. The spacious master bedroom offers the added luxury of an ensuite bathroom, while the second bedroom is generously sized and conveniently located near the second full bathroom. A versatile space provides the perfect space for a home office, reading nook, or extra storage. Step outside onto your private balcony and enjoy the fresh air and scenic views of the surrounding area. Excellent location with accessibility to almost all Canadian big box stores and banks. Top high school in Toronto and highly rated elementary school just opposite to the building. Opposite to Costco, Canadian Tire with Gas station, Home Depot, Staples, McDonalds, TD, RBC, Shoppers Drug mart with Canada Post, Petro Canada, Restaurants, Grocery and all types of shops. All amenities at walking distance and no need of Car and near 407 and Highway 7 for easy access to any location. Access to York transit and TTC with bus stops next to the building. Big park with walking track, children play ground, and pet friendly area. This incredible condo offers the perfect combination of functional living space, contemporary design, and unbeatable location making it the ultimate place to call home. (id:60626)
Homelife/miracle Realty Ltd
2670 Chiswick Line
Chisholm, Ontario
Step into country living at its finest with this beautifully updated 3-bedroom, 2-bath home set on a stunning 2-acre lot! Enjoy breathtaking views, surrounded by peaceful open space and lush greenery. This home features modern updates while maintaining its rustic charm, offering both comfort and style. Two established gardens provide the perfect opportunity for homegrown produce or vibrant flower beds. The spacious 22x24 garage offers ample storage for tools, equipment, or your latest hobby. Whether you're looking for a serene escape or the perfect home to start your next chapter, this property is a true gem. Don't miss your chance to own this countryside retreat! (id:60626)
Century 21 Blue Sky Region Realty Inc.
3211 - 36 Zorra Street
Toronto, Ontario
Welcome to elevated living in this beautifully upgraded one-bedroom suite perched on the 32nd floor, offering breathtaking, unobstructed west facing views. Bathed in natural light, this unit features a thoughtfully designed layout with modern finishes and premium upgrades throughout. Enjoy a sleek, contemporary kitchen, spacious open-concept living area, and a private balcony perfect for sunset views. The generously sized bedroom offers comfort and functionality, complemented by ample storage. This unit includes a dedicated parking space and secure locker for added convenience. Perfect for dog lovers. Steps away from the off-leash dog park with dog splash pad. Located in a well-maintained building with top-tier amenities including pet spa, you're just steps away from transit, shopping, dining, and more. Free shuttle to Kipling station for the residents. Ideal for professionals or investors this is high-rise living at its finest. (id:60626)
Right At Home Realty Investments Group
1145 Chelsea Lane
Algonquin Highlands, Ontario
MAPLE LAKE - DEEDED ACCESS - Enjoy beautiful Maple Lake in this newer, well constructed and easy to maintain home. Situated on a private lot of well treed mature hardwoods. True Open Concept living/dining/kitchen space with walkout to deck (10x14) and a gorgeous Cathedral ceiling with wonderful pine trim accents throughout. Plenty of space in the two large bedrooms. WETT certified wood stove in living area keeps the home absolutely comfortable on chilly days and outside you can enjoy an evening bonfire by the firepit. Spray foam insulation (under flooring) and water heat line from drilled well ensure all season use. Just a short walk to the Deeded Access Lot to Maple Lake for boating, fishing and swimming. Located equal distance to both Minden and Halliburton villages. Don't miss out on the Value-Priced Property!! ***BONUS*** Being sold completely furnished, with all fine furniture as viewed, so you are all ready to just move in. Recently installed Bell FIBE, Hi-Speed Internet. Located only minutes to Sir Sam' Ski Hill. (id:60626)
RE/MAX Professionals North
4400 Highway 7 E
Markham, Ontario
Well-established franchise pizzeria business for sale, a fantastic opportunity to be your boss today!! Located in a free-standing building Corner Property With Great Visibility And Signage, Near Main Street Unionville, high traffic flow daily, unbelievable sales of $850k rent of $ 7900 including TMI. Finish Basement with 3 rooms, One kitchen, and washroom with separate entrance: all newer equipment, great clientele, great net profits, and long-term lease. (id:60626)
Homelife Excelsior Realty Inc.
711 10788 No. 5 Road
Richmond, British Columbia
Welcome to The Gardens - CALLA! This modern concrete high-rise was completed in 2018 and is ideally situated at No. 5 Road and Steveston Highway in Richmond. This bright and well-maintained 1-bedroom + den, 1-bath home with NEW WASHER& DRYER, is located on the 7th floor with east-facing views overlooking open skies and mountain landscapes. Offering 651 sqft of well-designed living space, the unit features laminate hardwood flooring, stainless steel appliances, a gas cooktop, air conditioning, and 1 secure underground parking stall. Residents enjoy access to premium building amenities including a 6,000 sqft clubhouse with a full fitness centre, meeting room, and sports court. Unbeatable location-steps to Ironwood. OPEN HOUSE: SAT 21-JUN 2-4 PM VR: https://realsee.ai/ReZZk6gX (id:60626)
Sutton Group Showplace Realty
1195 Italy Cross Road
Crousetown, Nova Scotia
Tucked along a rural road, and situated in the vibrant community of Crousetown/Petite Riviere, this tastefully renovated home blends modern design with natural beauty. Spanning over 4 acres of gardens and woods, with 221 ft of private riverfront, including a separate PID for Sperry's Island in the Petite River. Located moments from some of Nova Scotia's best sandy beaches, the areas beloved elementary school and Petite Riviere's curated general store with the full-service town of Bridgewater only 15 minutes away. Step inside to discover bright open-concept spaces accented by high ceilings, and an abundance of natural light. The fully updated kitchen opens into the main living area which provides 360 degrees of forested views through all-new windows and doors. Featuring four thoughtfully renovated bedrooms, including a spacious primary with a walk-in closet and 3 piece ensuite bathroom. Downstairs there is a spa-style bathroom with in-floor heating, a large shower and a deep soaker tub for peaceful end-of-day retreats. The new steel roof and steel siding provide maximum exterior longevity and durability. Energy efficient, 2" X 8" construction and ample insulation allow you to enjoy the warmth of a wood stove in winter and the comfort of a brand-new heat pump/air conditioner in the summer. There is an insulated 18x12 concrete pad installed in 2024 complete with hydronic in-floor heating tubes and roof ledger ready for your new addition, greenhouse or patio. The additional three-storey outbuilding offers endless possibilities with a heated, insulated studio/workspace alongside an unheated workshop on the main level, walk-out firewood storage on the lower level, and a large upper storage area. This home has been completely renovated and upgraded in 2024/2025, all that is left is to move in and enjoy! (id:60626)
Engel & Volkers (Lunenburg)
27 Elmvale Boulevard
Whitchurch-Stouffville, Ontario
Build Your Dream Home on the Best Lot at Musselman's Lake! This is your chance to own an exceptional 47 x 100 ft lot on the most coveted street at Musselman's Lake, offered at an incredible price. With allocated municipal water already in place, this prime piece of land provides the perfect foundation for your dream home. Imagine designing and building your perfect home on this generous lot, surrounded by stunning natural beauty and located just moments from the serene waters of the lake. With ample space for your dream residence, this property provides the perfect canvas to create a retreat thats tailored to your lifestyle. Whether you envision a modern lakeside oasis or a cozy family home, the possibilities are endless. Enjoy the tranquility of a peaceful, sought-after neighborhood with all the conveniences of nearby amenities. Don't miss this rare opportunity to build on one of the best lots in Musselman's Lake at an incredible price! (id:60626)
Royal LePage Terrequity Realty
301 7840 Moffatt Road
Richmond, British Columbia
Price alert! Newly reduced price to sell! Penthouse-Style Top-Floor Corner Unit at Melrose Place, a serene 2-bedroom retreat with a large walk-in closet that can double as a nursery; Corner windows flood the living room with natural light. Features a gas fireplace, updated kitchen, and in-suite laundry. Enjoy tranquil views of lush greenery. Versatile Walk-In Closet; Pet-friendly, secure parking, and storage included. Located near top schools (Ferries Elementary and Richmond High Secondary), parks, and transit, this well-managed building offers the perfect blend of comfort and convenience. Ideal for first-time home buyers and investors! (id:60626)
Homeland Realty
506 5th Avenue
Battleford, Saskatchewan
Prime 1.98 Acre Parcel of Commercial zoning on # 4 Highway. HOTEL OR STRIP MALL ARE POSSIBLE. Near Table mountain ski resort and there are Timhorton, Liquor store and co-op store across the street. Please call L/A for more information. (id:60626)
RE/MAX Bridge City Realty

