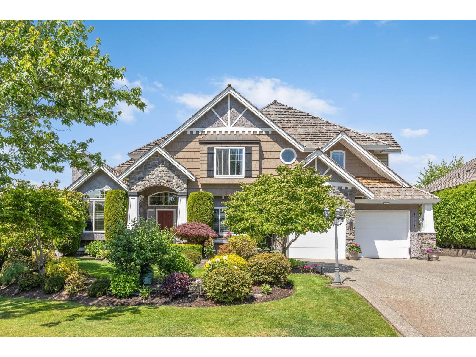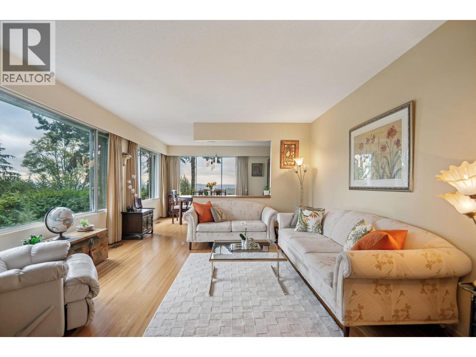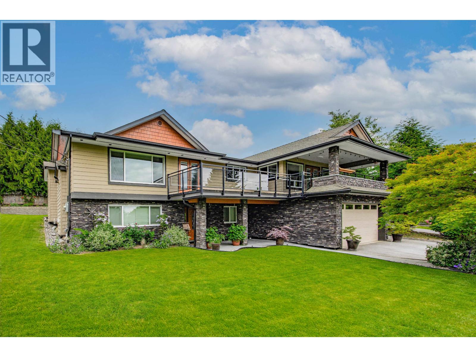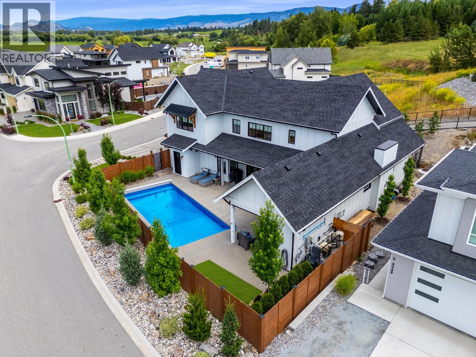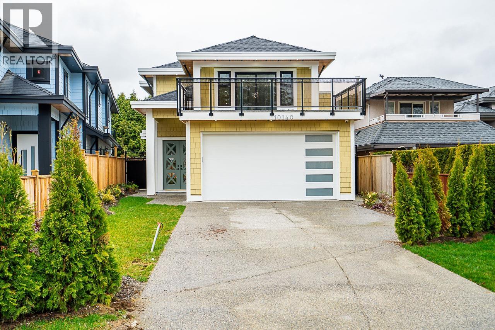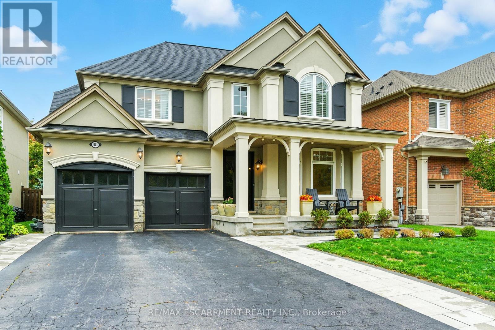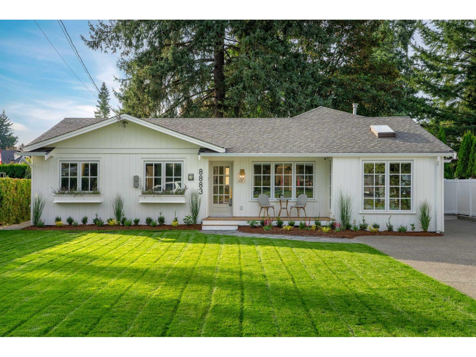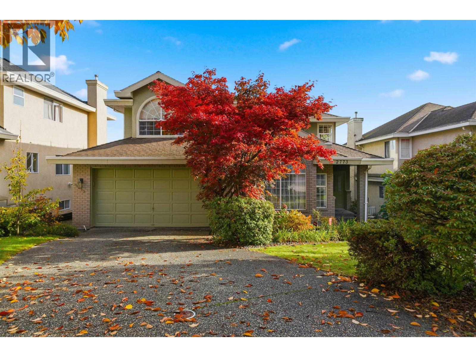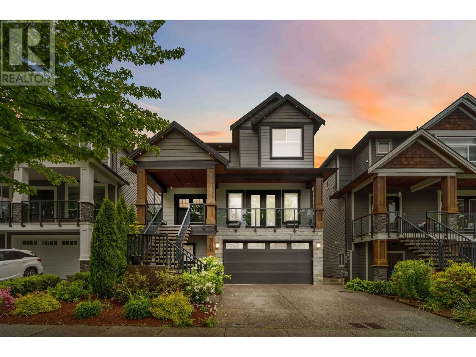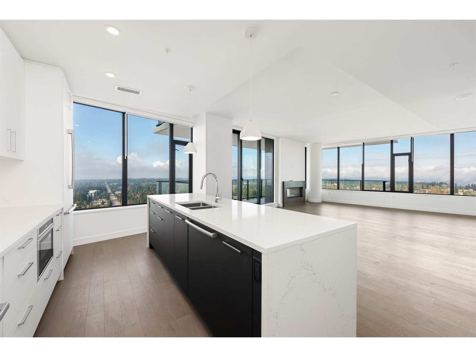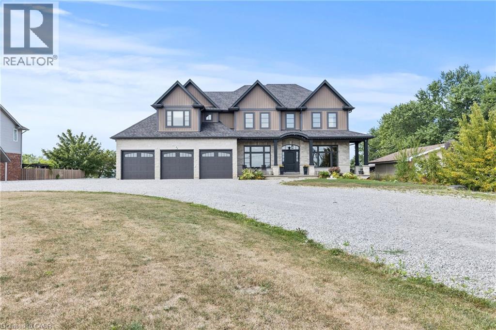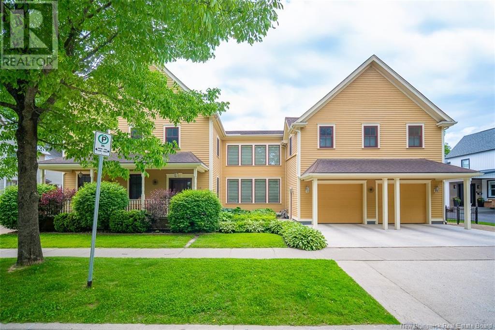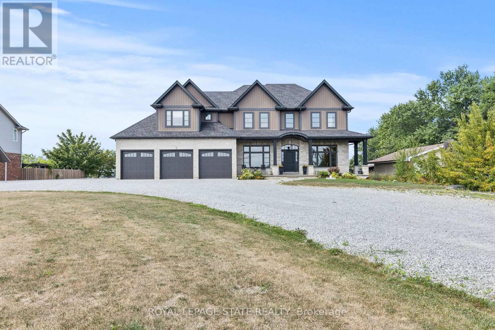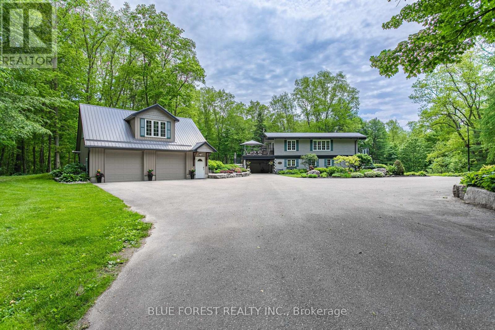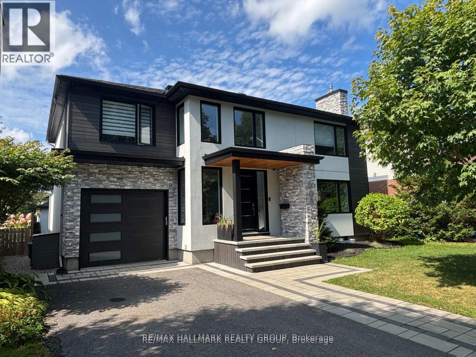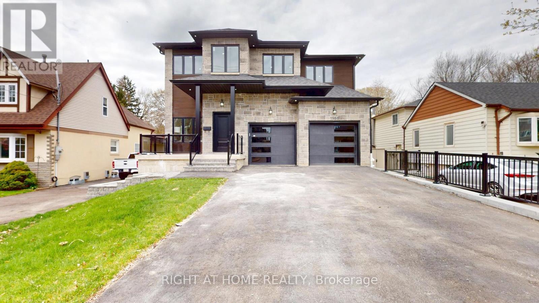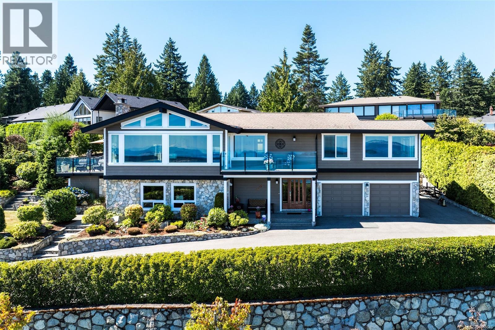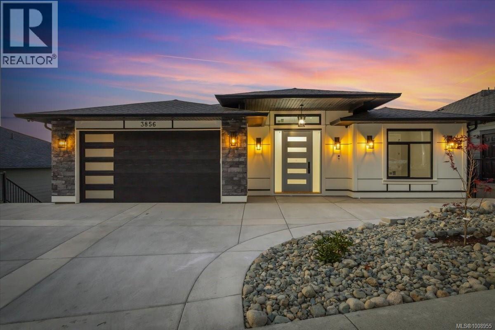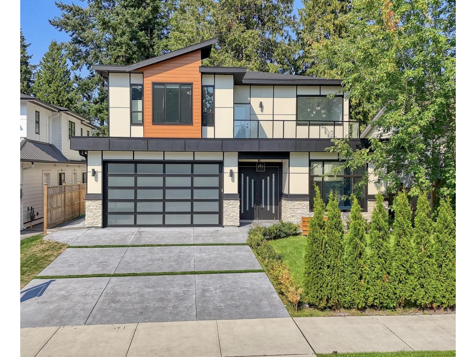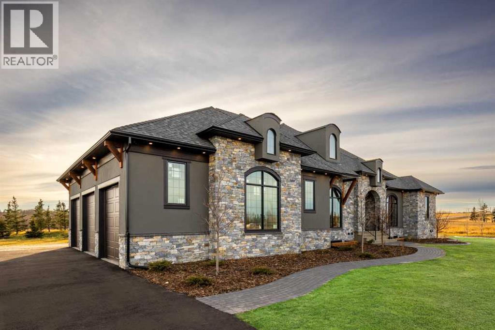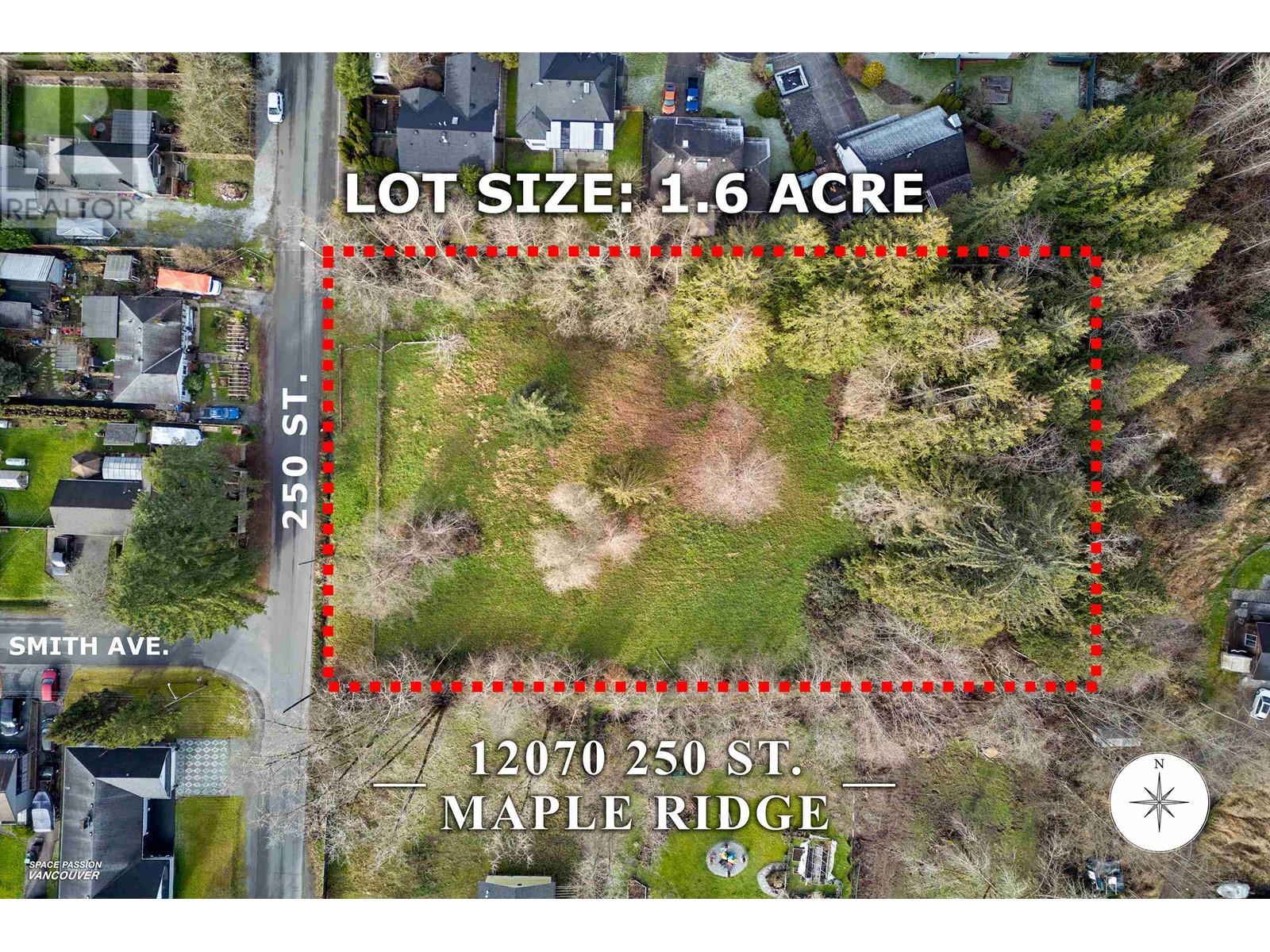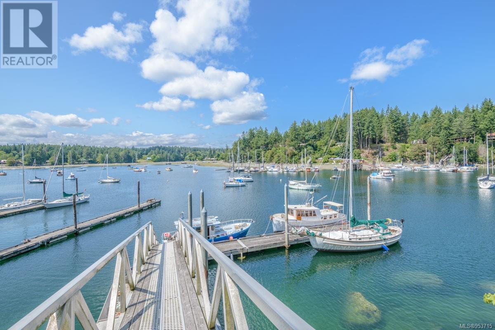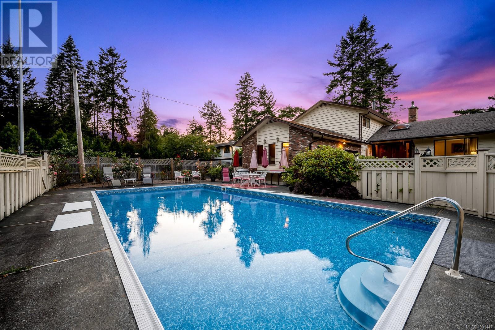16221 Morgan Creek Crescent
Surrey, British Columbia
Welcome to this beautifully maintained family home nestled in the sought-after Morgan Creek Golf Course neighborhood. Offering over 4,400 square feet of luxurious living space, this expansive home boasts an intentional floorplan designed for comfort and functionality with 5 spacious bedrooms - ideal for growing families, extra space for guests, home office(s) media & rec room and 3.5 bathrooms, including a steam shower. Well-maintained yard & gardens, creating an outdoor retreat for any occasion. Recent updates include roof, furnace & heat pump. Perfectly positioned in a family-friendly neighborhood with top-rated schools, recreation and shopping nearby. Don't miss the opportunity to make this incredible house your home! Book your private viewing today. (id:60626)
Homelife Benchmark Realty Corp.
1089 Kilmer Road
North Vancouver, British Columbia
This exceptional home sits tucked away on a quiet cul-de-sac on the upper west side of Kilmer Rd, offering breathtaking views from Mt. Baker to Vancouver Island. From sunrise to city lights, enjoy the ever-changing sky - see fireworks across the border & planes moving in the distance. The main level is bright & expansive, featuring an open kitchen, dining, & family area, plus a large living room, formal dining room, den, & guest bedroom with full bath. Every south-facing room draws your eye outside; step onto a generous deck overlooking mature gardens & a lush, private yard. Upstairs, the serene primary suite includes a raised bed area, walk-in closet, lounge space, & spa-like ensuite, while two additional bedrooms feature charming stained glass details. The full-height lower level with its own private entrance & driveway invites your vision to use the expansive area as a suite, gym, or media room. A beautiful cedar sauna, double driveway w/RV or guest parking & dreamy gardens complete this special property. (id:60626)
Royal LePage Sussex
3072 Lazy A Avenue
Coquitlam, British Columbia
Welcome to this beautifully & completely renovated home sitting in a 12000sf lot and 3300sf living space facing Southwest to enjoy the sunshine and city & mountain views. Featuring high-end upgrades and modern conveniences open layout,a gorgeous family/living room, and a kitchen with all high-end appliances and finishing. Other upgrades include roof, bathroom,electrical & plumbing, heating & ventilation,speakers, windows & doors, tons of storage & closets, floors & walls, 4-car parking garage total value of $ 400K for the investment. Downstairs is a complete 1 bed-in-law suite and rec room ideal for the rental option. Great catchment Charles Best secondary, close to Park, Coquitlam shopping mall center & Skytrain. Subdivision potential opportunity for multiple units. Open Sun (Nov 16 @2-4) (id:60626)
Lehomes Realty Premier
4243 Russo Street
Kelowna, British Columbia
Welcome to the complete package in the desirable Lower Mission! This impressive home in The Orchards subdivision offers over 5,000 sq ft of luxurious living space, featuring a legal suite, a golf simulator, and a spectacular outdoor oasis complete with a pool. The open-concept main floor is an entertainer's delight, boasting a chef-inspired kitchen with Thermador appliances ($65k), including an espresso machine and sub zero wine fridge. The spacious living room features vaulted ceilings, a custom fireplace, and elegant cabinetry with convenient access to a versatile family room or playroom. Step outside to access the 32' x 14' pool with auto-cover which is complemented by an outdoor bathroom and change room. Surrounding the pool is ample patio space for relaxation, including a covered area with an outdoor bar and TV making it an entertainer's dream. Upstairs, the primary bedroom is a true sanctuary with soaring ceilings, an ensuite featuring a custom tile shower, and a huge walk-in closet. Two additional generously sized bedrooms and a convenient laundry room complete the upper level. This property also includes a fully self-contained 1-bedroom legal suite (easily convertible to a 2-bed) with separate exterior access offering excellent flexibility for guests or rental income. The lower level is designed for endless entertainment featuring an additional bedroom, a custom sauna, a dedicated gym area, and a sunken theater room/golf simulator with an impressive 170"" x 94"" screen! (id:60626)
Royal LePage Kelowna
RE/MAX Kelowna
10140 Finlayson Drive
Richmond, British Columbia
New upscale home in the highly desirable Bridgeport area. This stunning residence offers 6 beds, 6 baths, and 2 mortgage-helper units, all designed with a flexible, functional layout. The main floor features an open concept with 4 beds and 3 baths. The chef´s kitchen boasts high-end Fisher & Paykel appliances, sleek granite countertops, a waterfall island, custom cabinetry, and a stylish extended backsplash. Relax in the spacious living room with a cozy fireplace, enjoy front/rear decks, and control lighting, audio, and entertainment via Control4 smart home automation, plus a top-tier security system. Across from a park and elementary school, this property has plenty of parking, a large backyard for recreation, and is minutes from Costco and shopping. A must-see! (id:60626)
Exp Realty
691 Merlot Court
Mississauga, Ontario
Welcome to 691 Merlot, a beautifully appointed 4-bedroom, 5,000+ sq. ft. luxury residence in the exclusive Watercolours community of Lorne Park. Located on a quiet, tree-lined street, this elegant stone and stucco home offers soaring ceilings on every level, rich hardwood floors, solid wood interior doors, and smart home upgrades throughout. The main floor features a sunken office, formal living and dining rooms, a spacious open-concept family room, and a gourmet kitchen with a walkout access to the backyard and a servery perfect for entertaining with ease and style. Upstairs, the primary retreat impresses with dual walk-in closets and a luxurious 5-piece ensuite. Three additional bedrooms are generously sized, each with access to well-appointed bathrooms. The basement awaits your finishing touches with 10-foot ceilings and offers exceptional potential. Customise it to create the recreation room, gym, or home theatre of your dreams. Step outside to a professionally landscaped backyard featuring a lighted gazebo, ideal for evening gatherings. Additional highlights include an EV-ready garage, new front and rear doors, and California shutters throughout. Just minutes to top-rated schools, the lake, Port Credit Village, and GO Transit, this is turnkey luxury living in one of Mississauga's most prestigious neighbourhoods. (id:60626)
RE/MAX Escarpment Realty Inc.
8883 Hudson Bay Street
Langley, British Columbia
Nestled on one of Fort Langley's most sought-after streets, this stunning 4 bedroom rancher is a modern dream home from MIDLAND. Every detail has been thoughtfully considered, leaving nothing to be desired. From the moment you step inside, you'll appreciate the seamless blend of timeless charm and contemporary finishes. The open-concept layout maximizes space and natural light, making it perfect for both entertaining and everyday living. The kitchen is a showstopper with high-end appliances, sleek cabinetry, and a functional layout. Bedrooms are spacious and comfortable, with the primary retreat on the opposite side of the home for added privacy. Outside, the western exposed backyard offers a private retreat, ideal for relaxing or hosting gatherings. (id:60626)
Oakwyn Realty Ltd.
2773 Nadina Drive
Coquitlam, British Columbia
Wake up every morning to BREATHTAKING views you´ll love coming home to! The welcoming foyer is where it all begins! This beautifully renovated home features a/c, a modern kitchen w/high-end appliances, quartz counters & matching backsplash- to inspire culinary delights. The eating area & family room look out to amazing views of MT. Baker & the city. Entertain your guests in the living room w/Vaulted ceilings & family inspired dining space, while the study offers a quiet retreat. Upstairs, a spacious primary suite boasts the same breathtaking views + spa-like ensuite, plus 3 generous bedrooms & full bath. The basement features a cozy media room, large rec/gym area, as well as a separate entrance + living space for your in-laws or kids. Close to COQ centre, dining, commuter routes & transit. (id:60626)
Royal LePage Elite West
3461 Darwin Avenue
Coquitlam, British Columbia
Welcome to Burke Mountain! Homes don't come available on this gorgeous, quiet, cul-de-sac very often. This 7 bedroom, 5 bathroom home has been extremely well maintained and sits on a private lot. Features include, radiant in-floor heat, air conditioning, JennAir appliances, custom millwork throughout and more. The main floor features large family room, kitchen & dining, with bonus media room and wet bar. Below you'll find an additional bedroom, full bathroom, and a 2 bedroom LEGAL RENTAL SUITE. Walk out to your covered patio to enjoy your private fully fenced yard with garden, perfect for entertaining. Double car garage and ample driveway parking. Located just steps from Leigh Elementary, Minnekhada Park, trails, transit, Pitt River, future Burke Mountain Village and much more. (id:60626)
Sutton Group-West Coast Realty
2503 1588 Johnston Street
White Rock, British Columbia
Experience luxury living at Soleil, White Rock. This 1596 sq ft sub-penthouse offers stunning water, city, and mountain views from two large balconies. Inside, you'll find an open-concept living area with a double-sided gas fireplace, a chef's kitchen featuring Bosch Benchmark appliances, a wine fridge, and a waterfall edge island. The king-sized primary bedroom includes an elegant ensuite with a freestanding tub and separate shower. Includes 3 sparking stalls, a storage locker, and access to 8,000 sq ft of amenities. Book your private tour today. (id:60626)
Hugh & Mckinnon Realty Ltd.
Magnum Projects Ltd.
43 Third Road E
Hamilton, Ontario
Welcome to your future gorgeous home sweet home! This luxurious custom-built (2019) residence on Stoney Creek Mountain offers the best of country living within city limits. Set on a 1.4-acre lot, the expansive backyard provides endless possibilities for your dream oasis, perhaps even a pool. Upon entering, you'll be captivated by the home's elegant grandeur, boasting over 5,000 square feet of finished living space(excluding the unfinished basement). The main floor features 10-foot ceilings, a combination of hardwood floors and tile, and a dream chef's kitchen with a walk-in pantry and coffee/servery. The main level also includes a great room with a fireplace, a library, a mudroom leading to the garage, and a powder room. Perfect for multi-generational families, the fantastic self-contained main floor in-law suite offers a separate laundry room, bedroom, bathroom, living room with a fireplace, and a potential unfinished basement for added living space. The second level of the main home provides four more bedrooms, with the potential for a 5th by converting the second-level family room. The primary bedroom retreat is truly spectacular, featuring a spacious bedroom, a spa-like bathroom, and a walk-out to a gorgeous second-floor patio with amazing sunset views. On this level, you'll also find a second-level family room, bedroom level laundry, an office, two bedrooms with shared ensuite privilege, and an additional bedroom with its own ensuite. All bedrooms include walk-in closets. The unfinished basement, with its 9-foot ceilings and over 2,600 square feet, awaits your vision, offering immense potential for another in-law suite or finish to your preference. Both the main home and the in-law suite share a lovely patio and yard. The property line extends far beyond the trees, ending at the farmer's field. The expansive driveway can accommodate multiple cars, and the four-car garage provides ample space for cars & storage. (id:60626)
Royal LePage State Realty Inc.
748 Churchill Row
Fredericton, New Brunswick
Step into this heritage-inspired luxury home in downtown Fredericton! Built in 2008 and architecturally-designed to fit the streetscape, this stunning 2.5-storey residence boasts an incredible indoor pool, an extra-large manicured south-facing lot, and approximately 10,000 SQ FT of living space. Inside, youll find countless thoughtful design features and quality finishes, from the home lift to the ceramic and engineered wood flooring and in-floor heat. Custom cabinetry flows throughout the home, built by the first-class designer Wildwood Cabinets, while wide hallways and high ceilings add to the sense of luxury. A highlight of 748 Churchill Row is the indoor saltwater pool with a Dectron automated management system. Surrounded by a heated, stamped concrete floor and offering a steam room with an aromatherapy unit, there is ample opportunity for playtime and relaxation in all weathers. With 4 bedrooms, 4.5 bathrooms, and several flexible spaces that could serve as additional bedrooms, the home can accommodate families large and small. In addition to its beauty, superior mechanical systems run through the home, including a commercial HRV, a fire suppression system, and natural gas generator. There is also a large double-car garage with plenty of parking space & storage. Whether you're hosting guests, working from home, relaxing by the pool, or simply enjoying the quiet elegance, this downtown Fredericton estate delivers a lifestyle few properties can match. (id:60626)
RE/MAX Hartford Realty
43 Third Road E
Hamilton, Ontario
Welcome to your future gorgeous home sweet home! This luxurious custom-built (2019) residence on Stoney Creek Mountain offers the best of country living within city limits. Set on a 1.4-acre lot, the expansive backyard provides endless possibilities for your dream oasis, perhaps even a pool.Upon entering, you'll be captivated by the home's elegant grandeur, boasting over 5,000square feet of finished living space(excluding the unfinished basement). The main floor features 10-foot ceilings, a combination of hardwood floors and tile, and a dream chef's kitchen with a walk-in pantry and coffee/servery. The main level also includes a great room with a fireplace, a library, a mudroom leading to the garage, and a powder room.Perfect for multi-generational families, the fantastic self-contained main floor in-law suite offers a separate laundry room, bedroom, bathroom, living room with a fireplace, and a potential unfinished basement for added living space.The second level of the main home provides four more bedrooms, with the potential for a 5th by converting the second-level family room. The primary bedroom retreat is truly spectacular, featuring a spacious bedroom, a spa-like bathroom, and a walk-out to a gorgeous second-floor patio with amazing sunset views. On this level, you'll also find a second-level family room, bedroom level laundry, an office, two bedrooms with shared ensuite privilege, and an additional bedroom with its own ensuite. All bedrooms include walk-in closets. The unfinished basement, with its 9-foot ceilings and over 2,600 square feet, awaits your vision, offering immense potential for another in-law suite or finish to your preference. Both the main home and the in-law suite share a lovely patio and yard. The property line extends far beyond the trees, ending at the farmer's field. The expansive driveway can accommodate multiple cars, and the four-car garage provides ample space for cars & storage. (id:60626)
Royal LePage State Realty
5721 Marion Street
Thames Centre, Ontario
Dream Home check list - over 20 acres of land, beautifully landscaped yards, long winding drive, indoor pool, hot tub, detached and oversized garage with upper apartment, stunning 3 bedroom, 3 bath home, incredible views of forest and wildlife, 1.5 kms of groomed trails, large pond, outbuildings with old town facades and includes a huge party room, shops, car bays and even a mezzanine, its all right here to make your dreams come true. Properties like this don't come along often, it is Zoned Agricultural with managed forest designation and taxes of just over $4000 yearly. Nestled on the outskirts of Dorchester, mere minutes to the 401 and a short drive to both London and Woodstock. The house has been very well maintained throughout and boasts a long list of updates, (Furnace, AC, Plumbing ) upgrades, (such as the new Panels and Breakers in 2023) and renovations as you will see in the photos, virtual tour and video. There is just too much to describe in this brief space, so do yourself a favor and book a private showing today and prepare to be impressed. Over 3500 square feet of living space and an additional 3500 square feet of shops, mancave, and games room. (id:60626)
Blue Forest Realty Inc.
668 Mansfield Avenue
Ottawa, Ontario
Welcome to 668 Mansfield, a quality 2020 full reno and expansion family home in one of Ottawa's most sought-after neighbourhoods. Surrounded by top schools, parks, and community amenities, this property combines modern design with everyday convenience.The two-storey foyer opens to a formal living and dining area, leading into a stunning family room with soaring ceilings, gas fireplace, and abundant natural light. The chef's kitchen features a massive quartz island, walk-in pantry, gas stove, stainless appliances, and beverage fridge. A custom mudroom connects to the extra-deep garage (33' deep) with rear yard access. Upstairs offers four bedrooms (one ideal as a home office), a full bath with double sinks, laundry room, and a spacious primary suite with coffered ceiling, walk-in closet with built-ins, and a luxurious five-piece ensuite. The finished lower level includes a large rec room, gym area, guest/den bedroom, and full bath. White Oak hardwood on both levels, on-demand hot water, central vacuum, built-in speakers, and thoughtful finishes highlight the quality of this home. The private yard is perfect for family living with an interlock stone patio, large stylish shed, and ample space for a trampoline or future pool? 668 Mansfield delivers style, space, and location an ideal setting for modern family life. Open House Sunday October 26th, 2025 2:00-4:00 pm (id:60626)
RE/MAX Hallmark Realty Group
1988 Royal Road
Pickering, Ontario
The Cornerstone of Luxury Living in Pickering Village East! Welcome to 1988 Royal Rd A Custom-Built Masterpiece Offering About 6,000 SqFt Of Luxurious Finished Living Space On A Rare Deep Lot In One Of Pickerings Most Sought-After Communities. Property Features: 4+1 Bedrooms | 5 Bathrooms, Grand Open-Concept Layout With Soaring Ceilings, Solid Plank Hardwood Flooring Throughout, Chefs Kitchen With Oversized Island, Premium Finishes, And Open Flow To Dining & Family Rooms. Elegant Gas Fireplace, Feature Wall In Expansive Family Room. Formal Living Room For Refined Entertaining & Private Primary Retreat With: Separate Seating Area, Lavish Oversized Walk-In Closet With Wakeup Station, Spa-Inspired Ensuite Bath, Three Additional Spacious Bedrooms With Access To Designer Bathrooms.Potential Rental Income Finished Basement With Large Recreation Area, Optional Home Theatre Or Gym. Pool-Size Backyard Ideal For Outdoor Enjoyment & Future Landscaping Potential. Deep Lot Offers Space And Privacy Rarely Found In The Area..This Home Combines Contemporary Elegance With Unparalleled Functionality, Designed To Impress The Most Discerning Buyers. A true Statement Of Luxury Living...Dont Miss Your Chance To Call This Exceptional Property Home. Book Your Tour Today! (id:60626)
Right At Home Realty
8874 Park Pacific Terr
North Saanich, British Columbia
Experience coastal living at its finest in this exceptional home with breathtaking ocean views from nearly every room. Panoramic views of the North shore coastal mountains, Gulf islands, Mt baker, olympic mtn range and Sidney spit. Designed for comfort and style, the open-concept layout features sun-filled living spaces, a modern kitchen with premium finishes, and seamless indoor-outdoor flow. Wake up to panoramic water views in the spacious primary suite and unwind on the private balcony as the sun sets. Perfect for entertaining, the landscaped outdoor spaces provide the ideal setting for gatherings or quiet relaxation. Rv parking with power hook up. Situated in a sought-after location near beaches, shops, and dining, this move-in-ready property offers a rare opportunity to own your own piece of paradise. Call Kieren Rasura on 250-208-9188 for details. (id:60626)
Exp Realty
52b Cork Avenue
Toronto, Ontario
Exquisite Custom-Built Home in Prime North York Location!Stunning, custom-built residence offering over 4000 sq ft of luxurious living space. This beautifully crafted 4-bedroom, 6-bathroom home is the perfect blend of modern sophistication and timeless design. Each of the four generously sized bedrooms features its own private ensuite bathroom, providing ultimate comfort and privacy for the entire family. The open-concept main floor is an entertainers dream, showcasing soaring coffered ceilings, rich hardwood floors, and an elegant chefs kitchen with top-of-the-line built-in appliances, quartz counters, and an oversized center island. The spacious living and dining areas are flooded with natural light, seamlessly flowing into a beautifully landscaped backyard retreat. Enjoy evenings on the covered porch or gather around the sleek fireplace for cozy nights in. Additional features include a private double car garage with modern glass panel doors, glass railing staircase with custom finishes, high-end lighting fixtures, and custom millwork throughout, large primary suite with walk-in closet and spa-inspired 5-piece bath, finished basement with potential for a home theatre, gym or nanny suite Located on a quiet, family-friendly street close to top-rated schools, parks, and easy access to transit and highways. (id:60626)
Royal LePage Supreme Realty
3856 Gulf View Rd Ne
Nanaimo, British Columbia
Charming dream home on prestigious Gulfview Dr-with luxurious 8 bedrooms, 6-bathrooms , boasting breathtaking unobstructing Georgia strait and snowcapped mountain views from all three stories is very stunning. Step into a grand foyer that opens to a spacious tiled entry and hardwood floor in the main living area and all bedrooms , stunning modern chefs kitchen with quartz countertops with stainless steel appliances and grand coffered ceilings in the master and great room with elegant electric fireplace .From your deck of the main living room, take in frequent orca sightings, passing cruise ships, naval exercises, and sun set views-all from the comfort of your home of living area. on main floor master ensuite is luxurious spa like bathroom with free standing tub, dual vanities and 5 ft separate rain shower . legal 2 bedroom suite , with separate entrance, hydro meter and own HWT.Contact us now learn more and book your appointment. 2-5-10 year home warranty. (id:60626)
Sutton Group-West Coast Realty (Nan)
12723 25 Avenue
Surrey, British Columbia
This newly built home is thoughtfully designed for family living, offering an exceptional sense of space & a layout that truly works. Upstairs, you'll find 4 generously sized ensuite bdrms, each filled with natural light & complete with its own private bathroom--PFCT for CMFRT & privacy. On the main lvl, the open-cncpt kit'n is complemented by a fully equipped wok kit'n, making everyday cooking & festive gatherings a breeze. A standout feat. is the separate-entry nanny rm, complete w/its own kitchen & bathrm, ideal for extended family, live-in help, or long-term guests. Whether you're raising kids, hosting loved ones, or simply looking for a home that adapts to your lifestyle, this residence delivers warmth, functionality, and room to grow. Open House will be Sep 20, 2-4pm (id:60626)
Sutton Group-West Coast Realty (Surrey/24)
Sutton Group-West Coast Realty
17 Silverhorn Park
Rural Rocky View County, Alberta
This brand-new bungalow in the prestigious Silverhorn community offers over 4,500 square feet of luxury living on a stunning acreage. With five spacious bedrooms, including a main-level primary suite, guest bedroom and office that can easily function as another bedroom, this home is designed for both functionality and style. The open-concept floor plan features a stunning kitchen with floor-to-ceiling cabinetry, a large island, and high-end stainless-steel appliances, including a gas range with six burners and full-sized fridge and freezer. Entertain with ease in the expansive lower level, complete with a wet bar, theatre room, gym, and plenty of space for a games room and family room. The home’s large windows fill the space with natural light, offering beautiful South-facing views and seamless indoor-outdoor living with a covered deck and exposed aggregate patio. Enjoy the convenience of a triple-car heated garage, high ceilings, designer lighting, and exquisite finishes throughout, including a spa-like primary ensuite with a steam shower, soaker tub, and a massive walk-in closet. Located just under 30 minutes to downtown, this home is a rare move-in-ready gem in a sought-after location. (id:60626)
Exp Realty
12070 250 Street
Maple Ridge, British Columbia
ATTENTION BUILDERS/INVESTORS - Approximately 69,736 sqft flat land is ready for your ideas. Property is currently zoned as RS-1 with an OCP Land Use of Estate SuBurban Residential with approx. area of 0.647 ha. (6470 sqm/ 1.599 acres). Development potential with creation of new additional lots, Buyer to verify with the city. (id:60626)
RE/MAX Lifestyles Realty
1905 Martin Rd
Gabriola Island, British Columbia
Breathtaking. Life Changing. Paradisiac. Sitting within the picturesque Degnen Bay you'll find this stunning 2.2 acres of south western facing waterfront property. For the boating enthusiast, the protected moorage offers over 90 foot private dock. The property offers the perfect place to enjoy the sunset as you watch the boats floating by, launch a kayak, go for a paddle from your very own dock. A charming rustic cottage offers a wonderful escape, or great opportunity to live in as you build your future dream home. Beautifully landscaped with a large vegetable garden, lovely grassed areas and mature trees and shrubberies. The property is located within close proximity to Gabriola's south end which offers daily float plane service to Vancouver's YVR airport. Come call Gabriola Island and all that the waterfront west coast ocean lifestyle has to offer, your very own. Verify all data and measurement if deemed important. (id:60626)
Real Broker
2376 Seabank Rd
Courtenay, British Columbia
Discover coastal living at its finest on Seabank Road—a no-thru street bordering Seal Bay Nature Park. This rare 1-acre highbank waterfront property offers privacy, nature, and stunning views in one of the Comox Valley’s most desirable locations. Enjoy summer days by the heated inground pool, explore nearby forested trails, or simply take in the serenity of the ocean from your own backyard. Inside, the multi-level home offers space and flexibility for the whole family. The main level welcomes you with a vaulted entry ceiling, a grand living room with wood-finished ceilings and fireplace, and a kitchen that opens to the sundeck. The primary bedroom upstairs features ocean views and a private balcony. Downstairs includes a family room, den, rec room with pool table, sauna, and bonus space. The property also features a detached shop, perfect for hobbies or storage. This is more than a home—it’s a lifestyle surrounded by nature and coastal beauty. (id:60626)
Royal LePage-Comox Valley (Cv)

