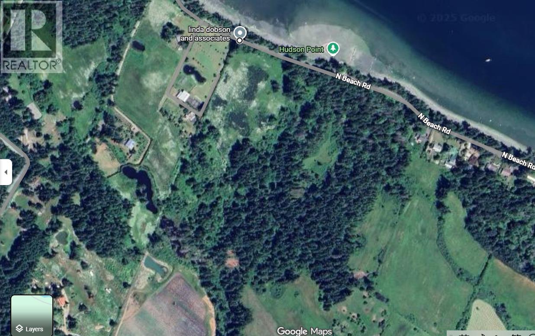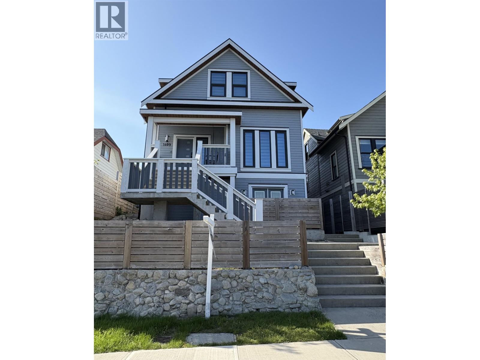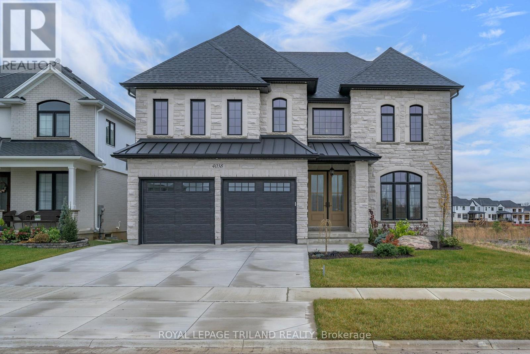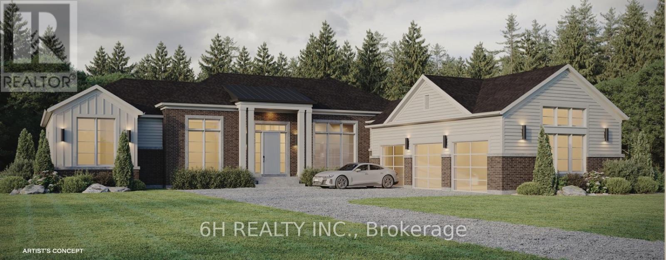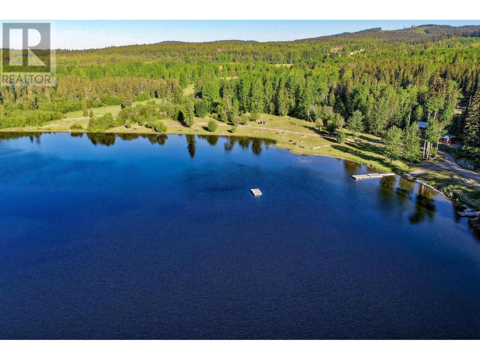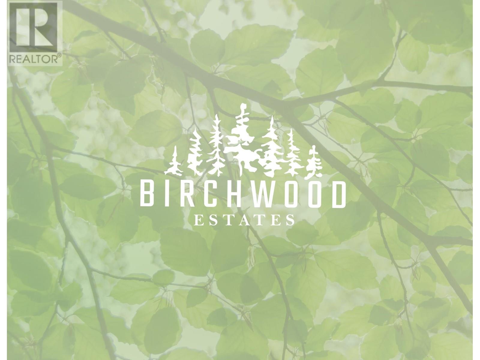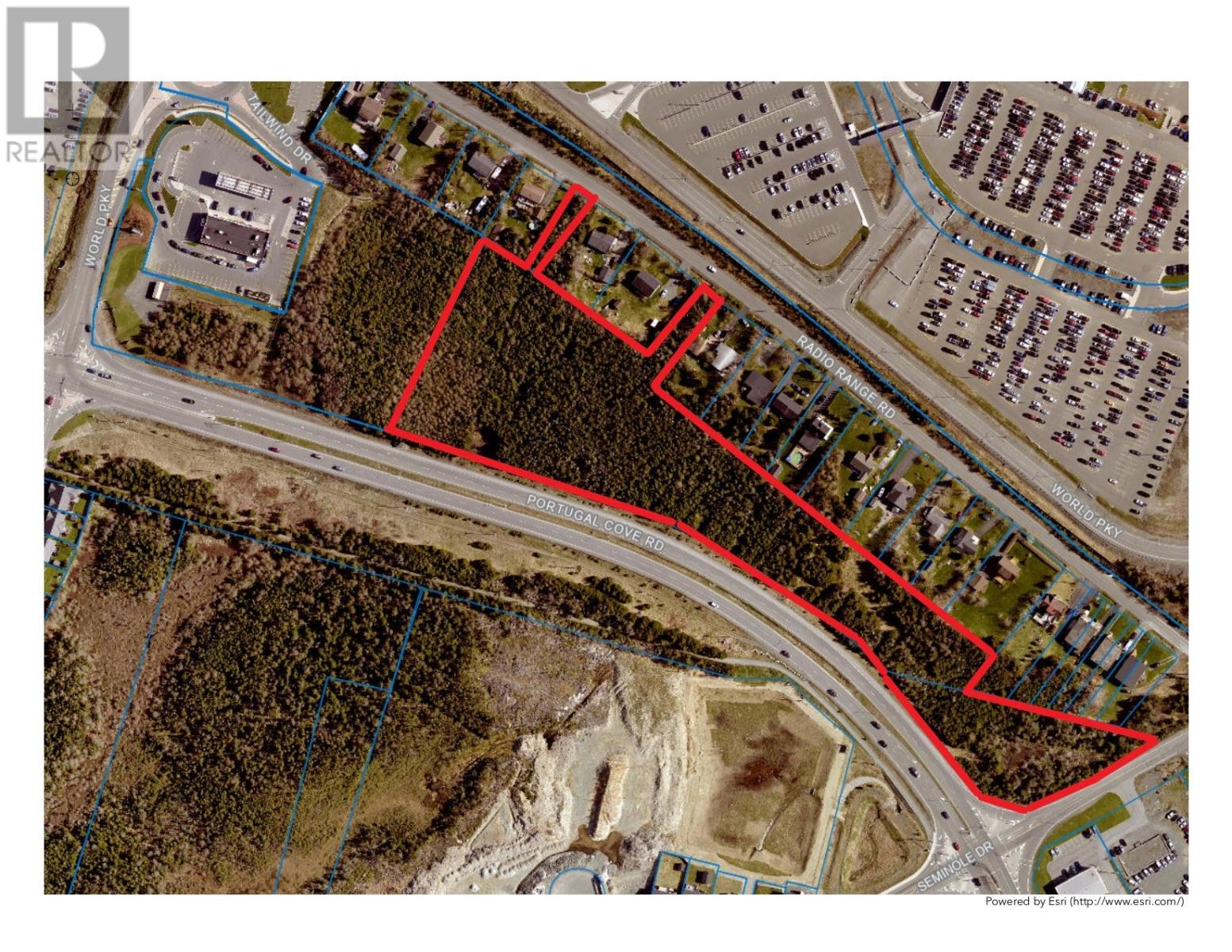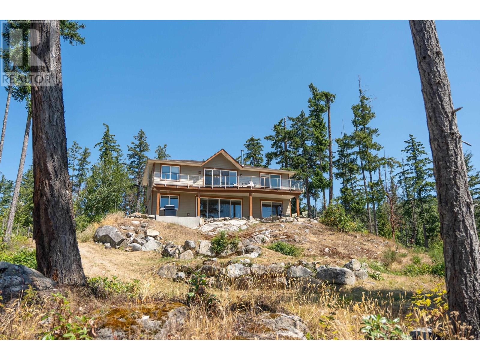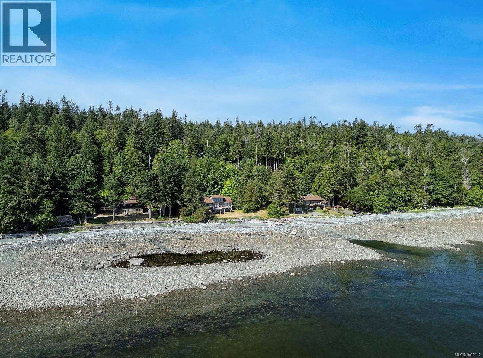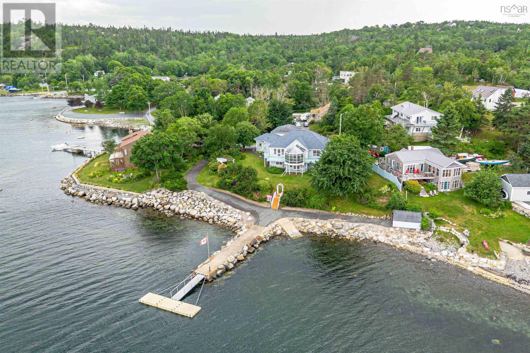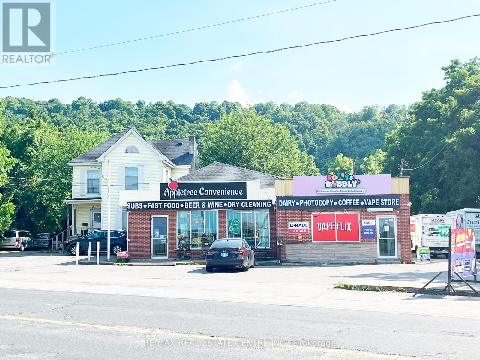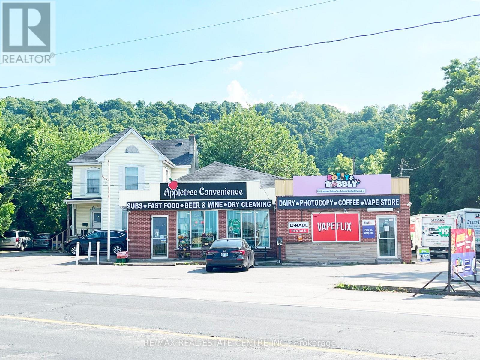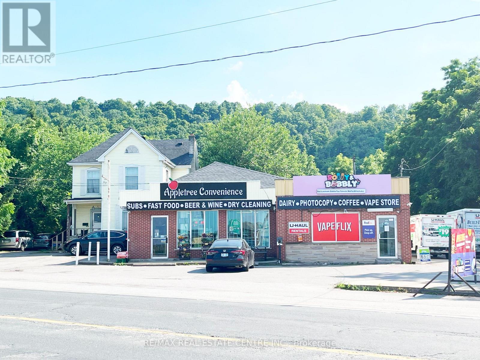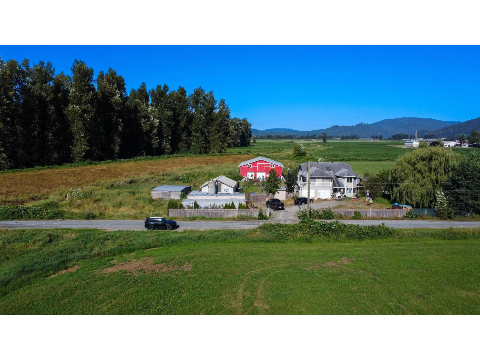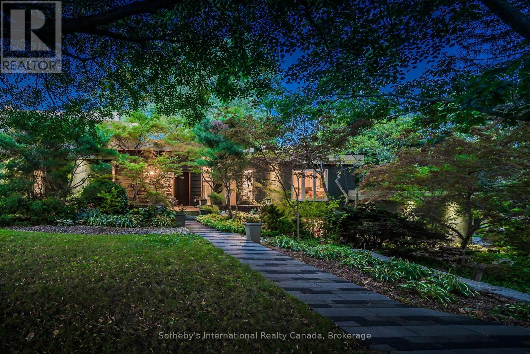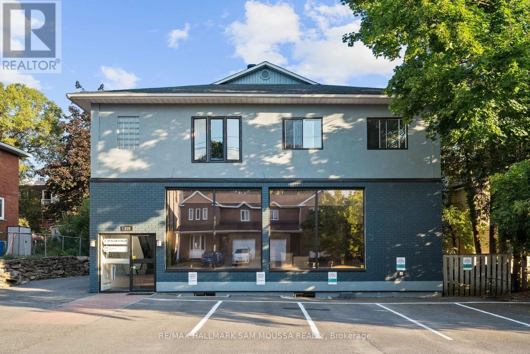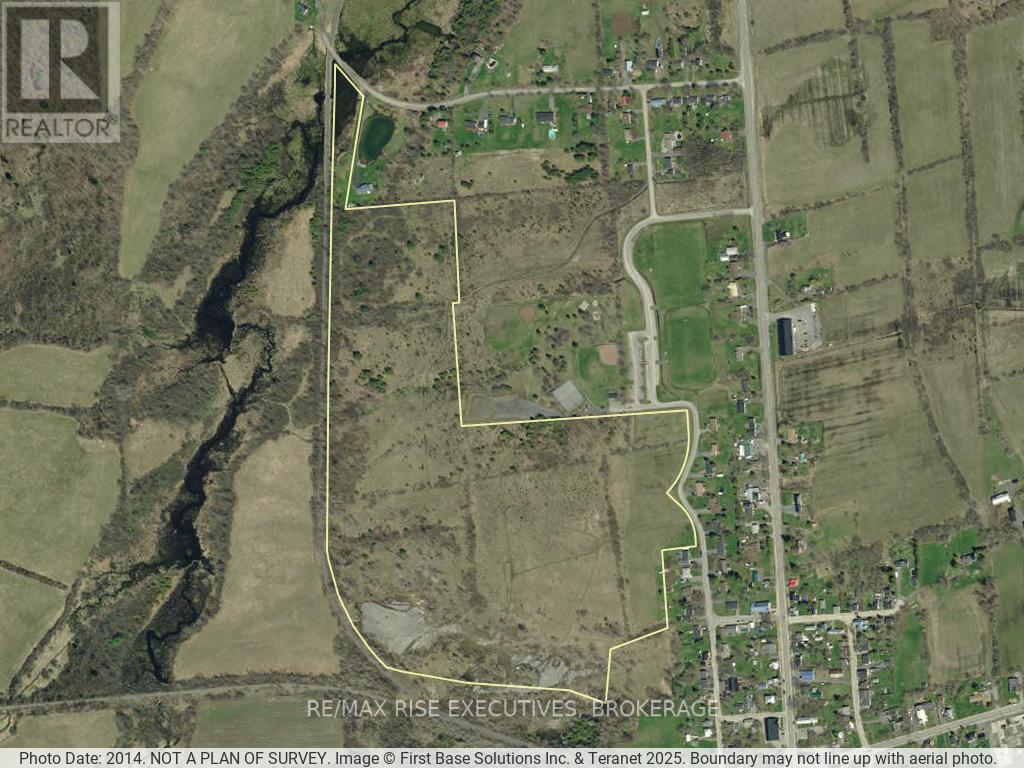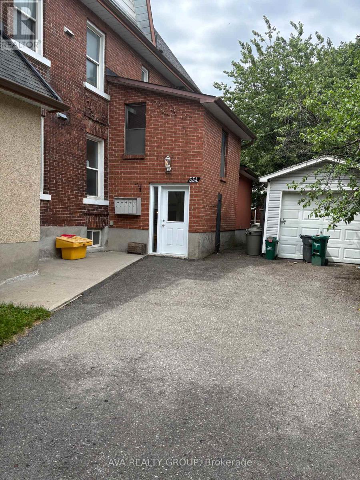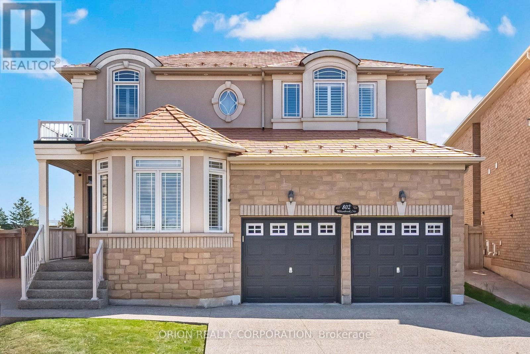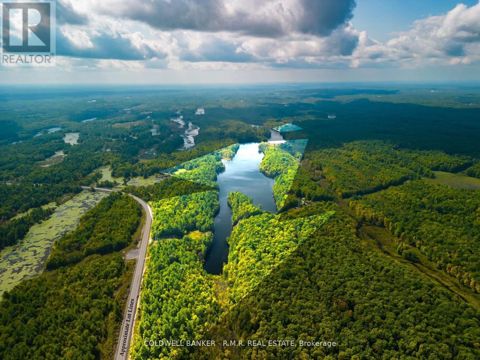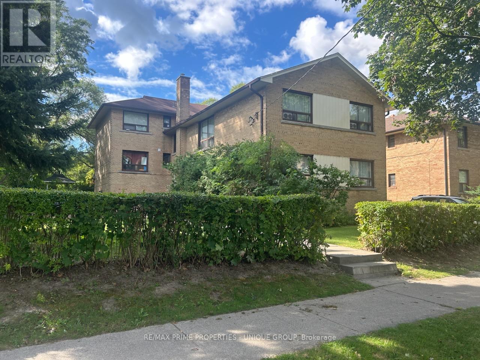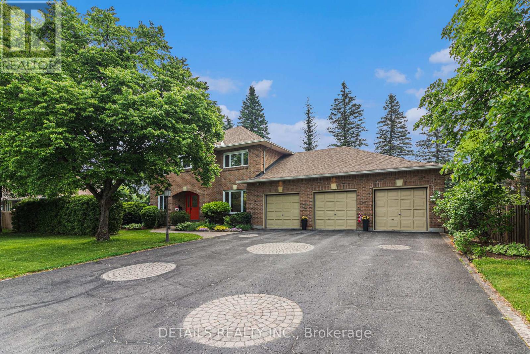1290 North Beach Road
Salt Spring Island, British Columbia
Rarely available water front over 24 acres land for you to build a dream home: can be single family or duplex. Only 1 km to Dock: Fernwood Point Beach. Walking distance to the Mineral Salt Spring Resort. (id:60626)
Royal Pacific Riverside Realty Ltd.
1409 Sixth Avenue
New Westminster, British Columbia
Gorgeous 3 level home w/excellent street appeal situated on the high side of the street. Unique custom design boast 10' ceilings on both levels w/the top flr being vaulted. Entertain in the great rm w/open living/dining, kitchen which has luxury lacquer cabinets incl 10' island with bar fridge. Samsung appliance package w/pot filler. 19' Bifold Patio Doors spills out to the patio to enjoy the fenced backyard. Dining rm has warm raised gas F/P with built-in shelving, desk. Comfort with air con, radiant flr heat. Your kids will love their secret play rm, loft. Engineered H/W flrs, Italian tile walled master br 7-pce ensuite. Smooth transition walk-in showers w/frameless glass doors. Convenient mud rm. 2 br separate entry legal basement suite. Detach double garage w/level 2 EV charging plug. (id:60626)
Ra Realty Alliance Inc.
4038 Ayrshire Avenue
London South, Ontario
Attention Distinguish Buyers - Newly Built MODEL HOME for Sale known as the (VERONA 11) located in the Prestigious Heathwoods Subdivision in Lovely Lambeth! PREMIUM WALK-OUT Lot backing onto picturesque POND! VERY Private! IMMEDIATE possession available, Exquisite 2 Storey 4 + 2 Bedrooms, 4.5 Baths , Over 4,700 Sq FT ( as per blueprint) of Fabulous Quality Finishes/Upgrades Inside & Out! Chefs Delight Kitchen with Custom Upgraded Cabinetry, High-end appliances, Large Island & Wine bar / Prep area on side wall. Doors from dinette area leading out onto an expansive deck overlooking the serene pond! Fabulous for Outdoor Entertaining and scrumptious BBQ's! Oak staircase with decorative wrought iron spindles - 9 ft ceiling on Main Floor - Second Floor has 9 ft ceilings aa well as mixed height-Several Accent Walls throughout - Fully Finished WALK-OUT Lower Level with Separate Entrance - 9 ft ceilings - Kitchen, Living room- 2 bedrooms & 3pc bath. Excellent South/West Location close to several popular amenities, easy access to the 401 & 402! Looking to Build? We have Several other Lots & Floor plans to choose from. Experience the difference & Quality with WILLOW BRIDGE HOMES. (id:60626)
Royal LePage Triland Realty
291 Reach Street
Scugog, Ontario
Get ready to fall in love with Springwinds, an exclusive new community in Epsom that's truly a hidden treasure. Picture luxurious estate homes tucked away in a private setting, surrounded by nature, yet just a quick drive to downtown Port Perry.We're thrilled to introduce the magnificent Sandbar, a 2690 sqft bungalow that redefines spacious living. With 4 bedrooms and 4 bathrooms, this home is a masterclass in design, where every single space is beautifully planned for comfort and flow.Inside, you'll find top-tier finishes like luxury designer kitchens featuring generous islands and plenty of quartz counter space perfect for hosting! Plus, there's hardwood flooring, quartz countertops, all complemented by a convenient 3-car garage.The best part? You have the unique opportunity to personalize your home by selecting your own upgrades and colours directly with the Builder. Make it truly yours!These exceptional homes are proudly offered by TwelveStone and Wentworth Homes. (id:60626)
6h Realty Inc.
5538 Northwood Road
Lac La Hache, British Columbia
By Appointment Only. Northwood Lodge and Resort is a 45-acre waterfront property located on the western shore of Timothy Lake, just outside Lac La Hache. This well-established resort offers a main lodge, nine rustic cabins, camping areas, waterfront RV sites, and over 1,200 feet of low-bank lake frontage. Additional site improvements complement the property's recreational use. Although currently operated on a limited basis, the resort has a strong history of popularity for family gatherings, reunions, weddings, and similar events, with a high rate of annual repeat visitors. The property presents significant potential for redevelopment or subdivision. Zoned Tourist Commercial, the site could be updated to enhance the resort operations or be subdivided into waterfront residential lots. The zoning allows for the option to retain a resort component on a separate title while selling the subdivided parcels individually. A small portion of the property is in the Agricultural Land Reserve. * PREC - Personal Real Estate Corporation (id:60626)
Landquest Realty Corp (Northern)
Landquest Realty Corp. (Interior)
Lot 14 2307 Sunnyside Road
Port Moody, British Columbia
Living at Birchwood Estates embodies refined elegance and natural harmony. Custom-built homes blend seamlessly with Anmore's lush landscapes, creating a prestigious community of timeless design and personal vision. Every detail inspires sophistication, quality, and a true sense of belonging for the select group of discerning homeowners who will have the opportunity. Custom Construction Starts expected to begin late May, early June. Call for your private tour and visit Birchwood Estate website for details to select your perfect home site. (id:60626)
Royal LePage Elite West
81 Radio Range Road
St. John's, Newfoundland & Labrador
Discover approximately 7.2 acres of land in a sought-after east end location, offering unparalleled convenience on the doorstep of St. John's International Airport, Stavanger Drive, and major highway access. Zoned CN, this property provides endless possibilities for commercial development, with the added advantage of previous approval for a Park and Fly. Potential dual access through Craig Dobbin Way and/or Portugal Cove Road enhances accessibility and development options, making this property a standout opportunity in a high-traffic area. Don’t miss out on this prime investment. *HST, permit costs, and any associated fees will be the responsibility of the purchaser. (id:60626)
RE/MAX Infinity Realty Inc. - Sheraton Hotel
1101 1863 Alberni Street
Vancouver, British Columbia
Coveted Boutique Building! Only 70 total units - 4 per floor. Features central air conditioning & dark walnut engineered wood floors throughout. Spacious living area has 2 sides of floor-to-ceiling windows, maximizing natural sunlight. SWEEPING WATER, MOUNTAIN, PARK & CITY VIEWS! Covered balcony & dining area beautifully set off living room. LARGE DEN COULD BE CONVERTED TO 3RD BED. Gourmet kitchen - chic black wood shaker cabinets, granite countertops, large breakfast bar/ island with wine rack. Appliances include Subzero fridge & s/s Bosch appliances. Primary bedroom has full water views, a lovely ensuite w/clawfoot tub, classic accessories & shares Gas F/P with living room. Features lounge, gym, cedar infra red sauna, 2 Parking+ Locker. One of the Best neighborhoods in Vancouver!! (id:60626)
Sunstar Realty Ltd.
10825 Wood Bay Ridge Road
Halfmoon Bay, British Columbia
Welcome to this gorgeous, 4-bed, 3-bath, 2,506 sq. ft. custom Hamilton-built home situated on 4.45 acres, offering sweeping ocean views of Thormanby Island and beyond. Floor-to-ceiling windows open to expansive concrete patios, perfect for indoor-outdoor living. The open-concept layout features a chef´s kitchen with top-tier appliances, a 6-burner stove, wine fridge, and large island. Upstairs, the oversized primary suite offers patio access, a spa-inspired 5-piece ensuite, and a walk-in closet with custom cabinetry. Additional features include hardwood and tile throughout, wood burning fireplace, drilled well, generator, EV charger, covered parking, a fenced garden area, fire pit, various patios for taking in the view, detached workshop with wood stove-completing this exceptional package. (id:60626)
Sotheby's International Realty Canada
7884 Lenwood Rd
Merville, British Columbia
Welcome to a truly extraordinary opportunity—over 5 acres of walk-on oceanfront where natural beauty and boundless potential meet. Located along the peaceful shoreline of the Georgia Strait, this captivating property features 150 feet of private beachfront, panoramic views of the Coast Mountain Range, and a forested landscape of towering old-growth fir trees. A winding driveway meanders through the lush forest canopy, leading to a three-level oceanfront structure perched just above the shoreline. Previously a 3-bedroom home with a basement suite, the building has been stripped to the studs and is currently at “lock-up” stage, offering a solid foundation for a custom redesign. Included in the sale is a replacement window package by Milgard, providing the perfect opportunity to frame breathtaking coastal vistas and fill your future home with natural light. There is existing infrastructure, including: Two wells — a shallow well and a new drilled well (2022), the original septic system, and power connected to the homesite. Zoned RU-20, the parcel allows for two full single-family dwellings, offering remarkable flexibility. A strategically cleared and positioned building site awaits —ideal for a second residence, guesthouse, or spacious workshop. Offered at land value and sold “as is, where is,” this property presents an exceptional opportunity for those seeking a blank canvas in a serene and private setting. With unmatched natural surroundings, existing services, and development potential, it’s a rare chance to create the waterfront estate of your dreams. Opportunities like this are vanishingly rare—don’t miss your moment to own a piece of West Coast paradise. (id:60626)
Oakwyn Realty Ltd. (Na)
18 Keefe Drive
Purcell's Cove, Nova Scotia
If you are lucky enough to live by the sea, you are lucky enough! But if you are lucky enough to have this airy, refined house, with this 180 degree view of Halifax Harbour, with a great wharf, and your own beachyou are really lucky! I mean, there are ocean views from every roomand a four season sunroom overlooking the Arm, the Harbour, Point Pleasant, McNabs Island to out past Lawlors. Whether it is watching the sailboat races, cruise ships coming and going, the traffic in our busy harbour, or enjoying a good storm, there is no better vantage point than here, except maybe one of the other two decks - ideal for outdoor living and entertaining. The house, freshly painted and restyled, is over 3,200 sq ft of ideal living space. The main floor captivates your imagination with high ceilings, huge living room passing into the sunroom with its glorious views, a dining area with big, bright windows capturing the horizon in the distance, into an enviable kitchen, laundry, pantry, and a built in garage for easy access to the home. No worries, there is a detached 24 x 24 double garage, wired and heated, for all the toys! The Primary suite is privately situated on one side of this floor with a walk-in closet and five piece bathwith a garden view. The 1500 sq.ft. lower level is smartly designed with large bedrooms on either end, a full bath, and a large entertaining space overlooking the garden to the wharf and beyond. It would be fun to install a galley, there is lots of room, so that all the sailors can come right up from the boat and settle in for some sustenance and tales of the days adventures. And all of this made as cozy as possible with hot water in-floor radiant heat throughout the house controlled by four multi-zone thermostats and enhanced by a ductless heat pump and backed up by a wired in Generac generator. There are many updates and upgrades...or you should just come and view this exceptional property. (id:60626)
Red Door Realty
407-409 Main Street W
Grimsby, Ontario
Discover the potential of this rare 5.10-acre property, ideally positioned for developers, builders, and investors. Located in the thriving and scenic community of Grimsby, this high-visibility site offers a unique blend of commercial and residential zoning with a wide frontage of 171 feet.The property features two residential apartments and is currently home to a leased income-generating business. Buyers have the option to assume the existing lease for steady rental income or take advantage of the retail space to establish their own business.Currently, the property includes a commercial storefront and two residential units, all of which are leased. This presents an excellent opportunity for investors seeking steady rental income or for buyers interested in establishing their own business on the premises. The buyer also has the option to assume the existing tenancies Strategically located near major amenities including the QEW, GO Station, shopping centres, Costco, and GO carpool facilities, this site offers seamless connectivity to both the Greater Toronto Area and the Niagara Region. Surrounded by a mix of residential, commercial, and retail, the property is ideal for a range of permitted uses including single dwellings, institutional use, home occupations and industries, bed and breakfast, showrooms, Farming , agriculture, offices and sales outlets, conference centres, and religious institutions. Whether you're seeking a strong income property or a strategic location for your business, this opportunity checks every box in a rapidly growing community. VTB Available $750,000 (id:60626)
RE/MAX Real Estate Centre Inc.
407-409 Main Street W
Grimsby, Ontario
Discover the potential of this rare 5.10-acre property, ideally positioned for developers, builders, and investors. Located in the thriving and scenic community of Grimsby, this high-visibility site offers a unique blend of commercial and residential zoning with a wide frontage of 171 feet.The property features two residential apartments and is currently home to a leased income-generating business. Buyers have the option to assume the existing lease for steady rental income or take advantage of the retail space to establish their own business.Currently, the property includes a commercial storefront and two residential units, all of which are leased. This presents an excellent opportunity for investors seeking steady rental income or for buyers interested in establishing their own business on the premises. The buyer also has the option to assume the existing tenancies Strategically located near major amenities including the QEW, GO Station, shopping centres, Costco, and GO carpool facilities, this site offers seamless connectivity to both the Greater Toronto Area and the Niagara Region. Surrounded by a mix of residential, commercial, and retail, the property is ideal for a range of permitted uses including single dwellings, institutional use, home occupations and industries, bed and breakfast, showrooms, Farming , agriculture, offices and sales outlets, conference centres, and religious institutions. Whether you're seeking a strong income property or a strategic location for your business, this opportunity checks every box in a rapidly growing community.VTB Available $750,000 (id:60626)
RE/MAX Real Estate Centre Inc.
407-409 Main Street W
Grimsby, Ontario
Discover the potential of this rare 5.10-acre Land, ideally positioned for developers, builders, and investors. Located in the thriving and scenic community of Grimsby, this high-visibility site offers a unique blend of commercial and residential zoning with a wide frontage of 171 feet.The property features two residential apartments and commercial unit is currently leased, income-generating property. Buyers have the option to assume the existing lease for steady rental income or take advantage of the retail space to establish their own business.Currently, the property includes a commercial storefront and two residential units, all of which are leased. This presents an excellent opportunity for investors seeking steady rental income or for buyers interested in establishing their own business on the premises. The buyer also has the option to assume the existing tenancies Strategically located near major amenities including the QEW, GO Station, shopping centres, Costco, and GO carpool facilities, this site offers seamless connectivity to both the Greater Toronto Area and the Niagara Region. Surrounded by a mix of residential, commercial, and retail, the property is ideal for a range of permitted uses including single dwellings, institutional use, home occupations and industries, bed and breakfast, showrooms, Farming , agriculture, offices and sales outlets, conference centres, and religious institutions. Whether you're seeking a strong income property or a strategic location for your business, this opportunity checks every box in a rapidly growing community.VTB Available $750,000 (id:60626)
RE/MAX Real Estate Centre Inc.
8309 Thompson Road
Mission, British Columbia
Calling all farmers and investors! This exceptional 3.26-acre property offers over 3,000 sq. ft. of well-appointed living space with sweeping mountain views-ideal for agricultural use and family living. The home features 3 spacious bedrooms, a den, and 3 full bathrooms. Outside, you'll find a newer 60' x 40' barn, a 20' x 30' barn, multiple outbuildings, a dog kennel with its own tub, an 800-amp workshop, and a refreshing outdoor pool. Situated on a peaceful property provides that privacy and space to bring your vision to life. Just 18 minutes to town and shopping. Currently generating $9,000/month in rental income with long-term tenants who wish to stay-making this a rare and lucrative investment. Book your private showing today! (id:60626)
Top Producers Realty Ltd.
348 Browning Place
Waterloo, Ontario
A unique opportunity to own one of Beechwood Parks most distinctive mid-century modern residences. Designed by Peggy Wiebe and built in 1969, 348 Browning Place is a rare example of mid-century modern architecture in Waterloodefined by clean lines, thoughtful proportions, and a seamless relationship with its natural surroundings. Its generous lot size and well-designed layout make it a truly remarkable place to call home, offering a lifestyle of comfort and distinction within a sought-after community. Set on a generous lot framed by a rare collection of thirty Japanese Maples, the homes exterior was designed to blend into the landscape. Expansive glazing draws light into every room, framing tranquil views of the landscaped gardens, trees, and a multi-tiered patio. Inside, over 3,800 sq.ft. of total finished space unfolds across a free-flowing layout designed for both everyday living and sophisticated entertaining. Highlights include a dramatic central courtyard that fosters true inside-out living, connecting the dining area and sunken living room. The layout features a main floor primary suite, along with three additional bedrooms, and four bathrooms. Beyond its architectural pedigree, this residence offers an exceptional lifestyle. Beechwood Park is one of Waterloo Regions most distinctive neighbourhoods, where residents enjoy walking distance to the University of Waterloo and Waterloo Park, and vibrant community amenities including a summer market, pool, tennis courts, and Clair Lake. Trails, conservation areas, excellent schools, and Uptown shopping and dining are all nearby, as is Westmount Golf & Country Club. Rarely does a home of this architectural calibre come to market. Carefully maintained by the current owners for the past 38 years, 348 Browning Place is now ready for its next chapteran extraordinary opportunity not to be missed. (id:60626)
Sotheby's International Realty Canada
310 Beechgrove Avenue
Ottawa, Ontario
Mixed-Use Commercial Building in the Heart of Westboro Beach Located in a prime yet tucked-away spot in Westboro Beach, this fully leased mixed-use building offers a strong tenant mix and modern updates throughout. The main level features a vibrant commercial space with high ceilings and exposed brick accent walls, creating a unique and inviting atmosphere. The lower level offers additional commercial office space with excellent natural light and two separate exits. There's also a private office currently used by the owner, which could be leased for additional income. The second floor consists of two updated 2-bedroom residential units. These apartments feature exposed brick, modern finishes, and an abundance of natural light. Significant building upgrades include: Boiler (2016), Forced air furnace and air exchange system (2017), Electrical service (2015), Roof (2015), New kitchens in all units. Updated bathrooms and flooring (2006). This is a rare opportunity to own a turn-key, fully occupied property in one of Ottawa's most desirable neighborhoods. (id:60626)
RE/MAX Hallmark Sam Moussa Realty
Pt Lt 7-8 Notre Dame Street
South Frontenac, Ontario
Prime Development Opportunity within the Hamlet Designation of Harrowsmith, featuring approximately 850 feet of frontage along Notre Dame Street. The site is directly adjacent to Centennial Park and recreational facilities, and backs onto the K&P Trail - part of the broader Cataraqui and Rideau Trail system - exceptional lifestyle amenities for a residential development. Just 17km to the Hwy 401 & 38 interchange and minutes from Kingston, this location offers both rural charm and urban convenience. The property lies within a defined Settlement Area under the South Frontenac Official Plan, which states: "It is the intent of the Township that these Settlement Areas will be the focus of a significant portion of new residential and non-residential development." Subject to municipal and planning approvals, the site represents an opportunity for a residential draft plan of subdivision. The combination of proximity to Kingston, adjacent parkland, trail access, and highway connectivity-set within a community. (id:60626)
RE/MAX Rise Executives
554 Highcroft Avenue
Ottawa, Ontario
Beautiful, large four-plex with one additional unit for a caregiver. Located in the ideal Westboro neighbourhood. Properties like this are rarely offered in Westboro-- amazing opportunity for redevelopment.The listing Agent is one of the shareholders (id:60626)
Ava Realty Group
8860 County Rd 41
Addington Highlands, Ontario
Absolutely stunning private lake oasis in Kaladar; 1/5 Hrs to Ottawa, or 2 Hours to Toronto. Calling this a lakefront property doesn't do it justice. This 160 Acre property completely surrounds Shirtcliff Lake! Imagine, owning your very own private 45 acre lake! The lake was previously stocked by the MNR with Pike, Muskie & Bass. There is a well-built 2 bedroom 1 bath bungalow on the property on Hwy 41 with great access to the Lake. The cabin already has hydro, well, septic and propane heat, needs some finishing. This property is made up of 5 separate lots with their own PIN #'s. Keep them all or sell off as many as you wish. One of the parcels is a 12 acre lot to the West fronting on Todd Lake. What a great opportunity to finally realize your dream of owning a true family or corporate retreat, private park, or commercial resort! (id:60626)
Coldwell Banker - R.m.r. Real Estate
802 Miltonbrook Crescent
Milton, Ontario
Exceptional 3,200 sq.ft. home on a premium lot backing onto walking trails in the most sought-after neighborhood in Milton. Featuring 4 spacious bedrooms. a New Kitchen complete with Bosch appliances, New Laundry Room, New Power Room, and custom built-ins in all closets. Interior and exterior pot lighting, an electric fireplace, and a central vacuum system, along with hardwood floors throughout, add comfort and style. The Copper Penny Metal Interlock roof comes with a transferable lifetime warranty. This home has ample parking for 6 cars, complete with an EV charging station. Finished lower level includes a gym area, cold room, and ample storage in addition to a 1,100 sq.ft. legal basement apartment with separate entrance, 9ft ceilings, 2 bedrooms plus den ideal for extended family or rental income. Exterior upgrades include an exposed concrete driveway and interlock patio leading to a premium backyard complete with a sprinkler system. Conveniently located near the Milton Sports & Tennis Centre and walking trails. (id:60626)
Orion Realty Corporation
8860 County Rd 41
Addington Highlands, Ontario
Absolutely Stunning Lake Oasis In Kaladar; 1.5 Hrs To The Edge Of Ottawa, Or 2 Hours To The Edge Of Toronto. Calling This A Lakefront Property Doesn't Do It Justice. This 160 Acre Property Completely Surrounds Shirtcliff Lake! Imagine, Your Property Completely Surrounding A 45 Acre; Almost 2 Million Square Foot Lake! The Lake Was Stocked By The MNR With Pike, Muskie And Bass In The 1980's. There Is A Well-Built 2 Bedroom 1 Bath Bungalow On The Property Just Off Hwy 41 With Great Access To The Lake. The Cabin Is Wired And Prepped For Hydro Hook Up With Mast And Panel, Well And Septic, And Has Propane Heat In Place. This Property Is Made Up Of 5 Separate Lots With Their Own PIN #'S. Keep Them All Or Sell Off As Many As You Wish. There Is Also A 12 Acre Lot To The West Fronting On Lake Todd. What A Great Opportunity To Finally Realize Your Dream Of Owning A True Family Retreat! (id:60626)
Coldwell Banker - R.m.r. Real Estate
157 Berry Road
Toronto, Ontario
Lovely Four Plex In Excellent Location *** Huge 70 By 120 Foot Lot *** 4 Car Garage Plus 2 Surface Parking Spaces * Large Open Concept 2 Bedroom Apartments (Measurements For Apartments #4 Upper Suite). Income Statement Is Attached * Rents Are Significantly Lower Than Market Value * Unfinished Basement With Fantastic Potential. Apartment One will be Vacant the end of October (id:60626)
RE/MAX Prime Properties - Unique Group
3 Wintergreen Drive
Ottawa, Ontario
Fabulous Home with Redevelopment Potential! This is a beautiful, well maintained, spacious but cosey, 4 bedroom, family home on an exceptionally large lot. This home has gleaming hardwood floors, some with brass inlays, a large kitchen island, granite countertops, family room and sun room, with a 2 sided gas fireplace, a home office, a sauna in the ensuite and a fabulous oversize 3 car garage with a bonus 4th bay. See the feature sheet and multimedia link for more info and features. The exceptionally large, treed and fenced yard provides lots of privacy & plenty of room for kids and pets to play. It is located in a family oriented, mature, central Stittsville neighbourhood, within easy walking distance to parks, playgrounds, schools, places of worship, recreation centres, the Trans Canada Trail, as well as the shops, restaurants, coffee shops and other conveniences along Stittsville Mainstreet. There is significant frontage on Stittsville Main Street, which offers the potential for future redevelopment of all, or part of this property. The home spans two lots, each with their own Street addresses (1 & 3 Wintergreen), legal descriptions and pin numbers (PIN 044600103 & PIN 044600104). The two lots have the same tax roll number. The entire property, currently zoned R1, falls within the traditional main street designated area and the city has indicated that it would be open to the possibility of rezoning and redevelopment of the property, consistent with the goals of the Mainstreet plan. Buyer to do own due diligence and verify information with the city planner. (id:60626)
Details Realty Inc.

