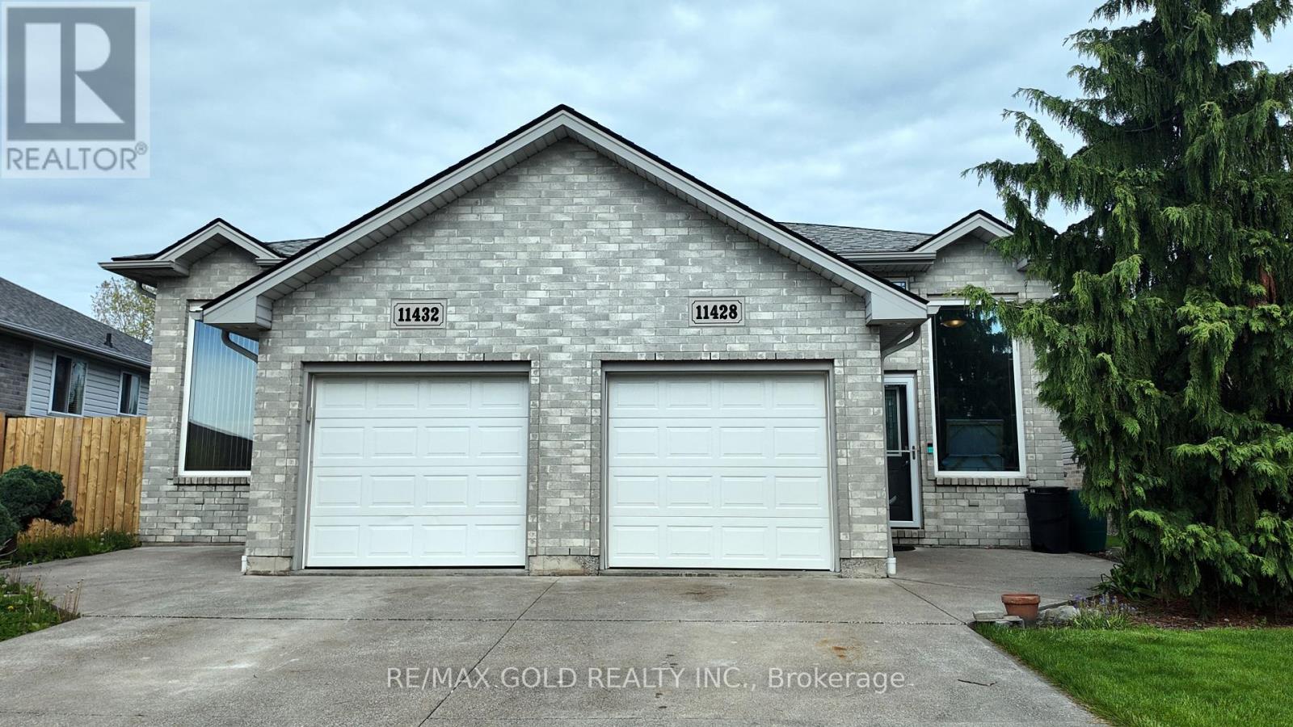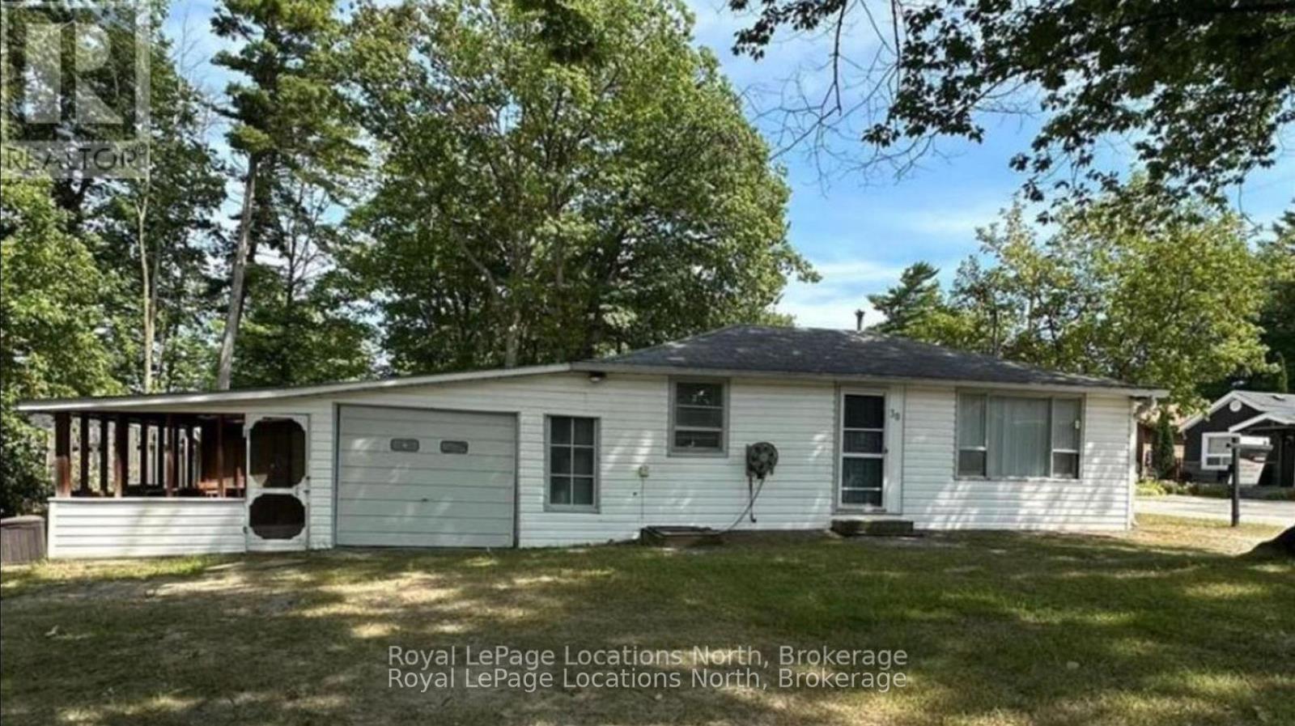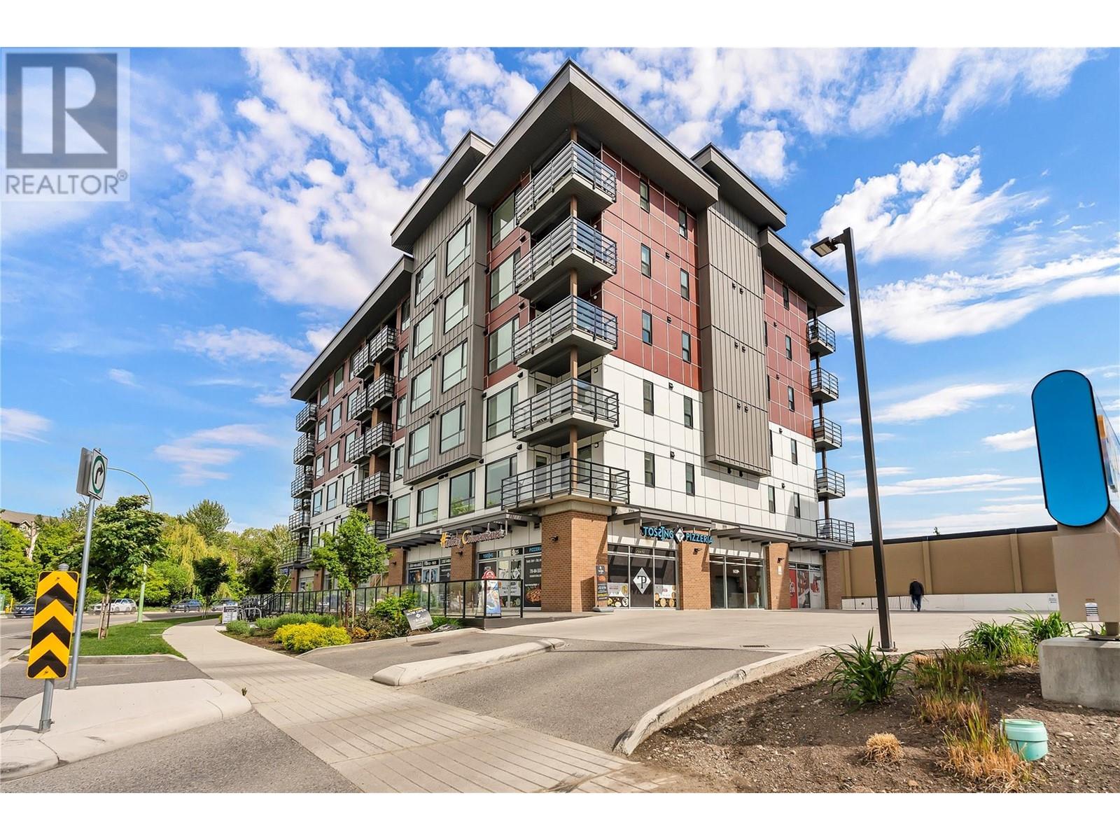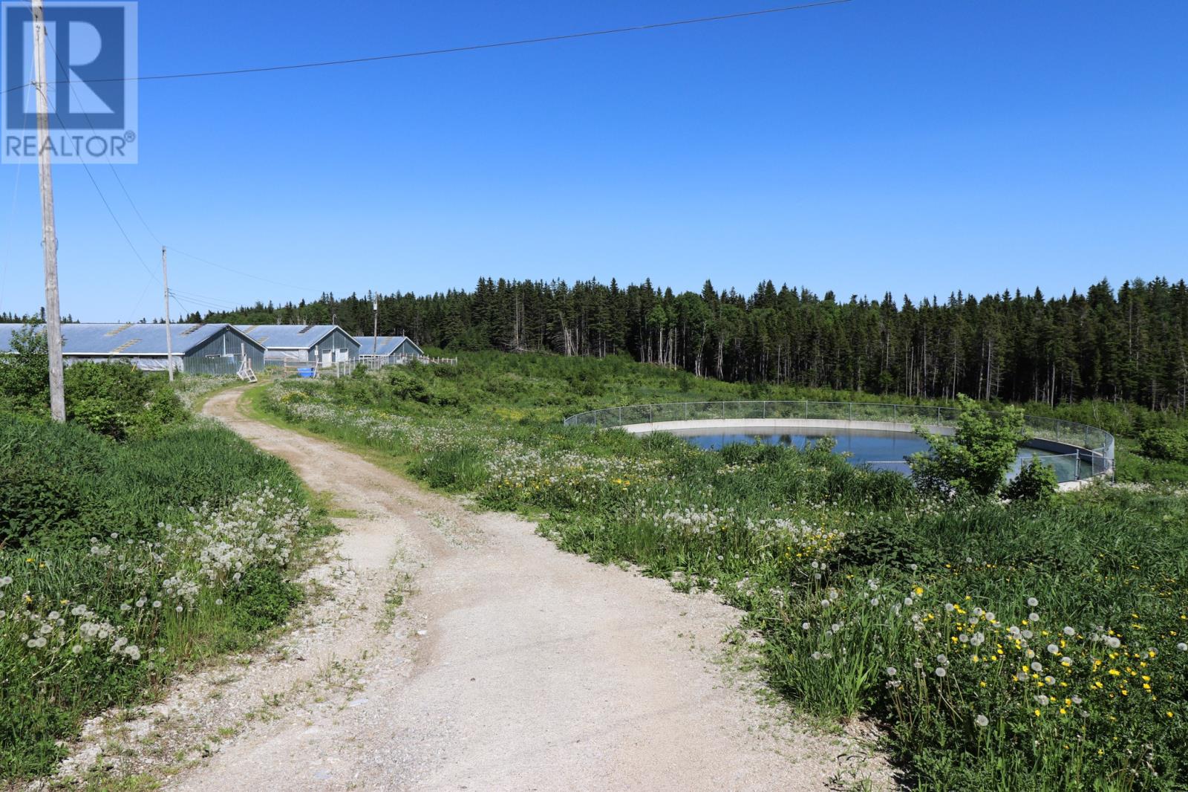1510 13768 100 Avenue
Surrey, British Columbia
Park George by Concord Pacific. This brand new north facing 1 bedroom and bath with mountain views. Features a good size balcony perfect for summer bbq's, integrated smart home technology, air conditioning, Bosch and Bloomberg appliances, luxury interior finishing, cordless blinds, laminate flooring and quartz countertops. Building is equipped with resort-style amenities including a pool w/ hot, steam/sauna, gym, cinema deck, putting green, playground, massage room, co-working lounge, entertainment lounge, pet grooming, game room, outdoor BBQ area and 24 hour concierge service. Unbeatable location, just steps to King George Skytrain station, Save on Foods, T&T supermarket, City central shopping centre, Walmart, SFU and so much more. Comes with a full size EV parking spot and 1 storage locker. (id:60626)
Sutton Group-West Coast Realty
Trg The Residential Group Realty
631 36 St Sw
Edmonton, Alberta
Prepare to be impressed when you walk into this Jayman built Sonata model home! Immediately you'll notice the SOARING CEILINGS - ALMOST 12' TALL! The living space feels huge and there is cozy bench seating in front of your wall of windows! The kitchen boasts bright white cabinets and stainless appliances, while the dining area has a feature wall, modern lighting, and stylish railing. Upstairs the primary suite has a walk-in closet and 4-pc ensuite bath. Two more bedrooms, a full 4-pc bath, and upper level laundry complete this floor. TALL CEILINGS IN THE BASEMENT TOO?? Yep! This partly finished basement has the perfect rec area or theatre space! This home has curb appeal, air conditioning, is roughed in for solar, has a wonderful back deck w/ pergola, and a garage pad for parking! The Hills at Charlesworth is an INCREDIBLE COMMUNITY close to several amenities! Check out the sustainability plaza w/ community garden, skating ice ribbon, solar powered playground, nature area, walking paths, pond, and more! (id:60626)
Schmidt Realty Group Inc
1014 - 3220 William Coltson Avenue
Oakville, Ontario
Brand new one bedroom condo in Branthaven's Upper West Side 2 Condos. High-style design with distinctive features like a bespoke brick feature wall, custom crafted lighting and sculptural tree atrium in the lobby invite you home. The 545 sqft unit features 9' ceilings, wide plank, wear resistant laminate flooring, quartz counters and extended height cabinets in the contemporary kitchen, sliding glass door access to the balcony from the living room, digital key entry and Smart Connect System. Fabulous building amenities include a roof-top terrace with entertainment kitchen, cocktail bar, banquettes and cocktail tables, upscale party room and entertainment lounge with kitchen, dining area, bar & big screen tv, co-working space and social lounge, fitness room and a pet wash room. There is a storage locker and one parking space included with the unit. A second parking space may be available for purchase. Located near the hub of Trafalgar Road & Dundas where you will find shopping, restaurants and grocery stores. Oakville Hospital, Sheridan College and all major highways are only minutes away. (id:60626)
Royal LePage Real Estate Services Ltd.
11428 Timber Bay Crescent
Windsor, Ontario
Absolutely breathtaking freehold semi-detached raised ranch home located in East Windsor, impeccably maintained and featuring 3 spacious bedrooms, 2 full bathrooms, and a fully finished lower level. The open-concept kitchen offers a peninsula island with newly updated granite countertops and comes complete with all 5 major appliances. The lower level includes a large family room, third bedroom, and a stylish full bath with a walk-in shower. Step outside to a private oasis with a multi-tier deck in a fully fenced backyard with a side gate. (id:60626)
RE/MAX Gold Realty Inc.
410 5th Avenue S Unit# 2301
Golden, British Columbia
A Rare Retreat in the Heart of Golden. This totally cool, top-floor corner unit captures the essence of mountain living—blending comfort, style, and unbeatable views. High above it all, this 2-bedroom, 2-bathroom home offers a smart, functional layout with the bedrooms thoughtfully separated on either side of the bright, open living space for added privacy and flow. The sunlit interior has oversized windows and sliding glass doors bring the outside in. The open-concept design is ideal for both relaxing and entertaining, with a large kitchen island, sleek modern finishes, stainless steel appliances, and designer lighting throughout. One of the best features? The extra-spacious, private deck. With soaring ceilings and a peaceful north-facing exposure, it stays cool all day long—no harsh midday sun, just tranquil views of the surrounding mountains. It’s the perfect spot for morning coffee, mid day reading or sunset cocktails. For everyday convenience, you’ll love in-suite laundry, being close to the elevator and shared outdoor storage for bikes or adventure gear. Just steps from the Rotary Trail and only minutes from downtown Golden, schools, parks, and the river—this location makes living easy. Whether you’re after a stylish full-time home, a weekend basecamp, or a solid investment property, Unit 2301 at Rocky Pointe checks every box. Top-floor corner units like this don’t come up often—book your showing today and see why this is one of Golden’s most desirable addresses. (id:60626)
Exp Realty
38 Laidlaw Street
Wasaga Beach, Ontario
Client RemarksBuild your dream home on this 40 x 125 ft lot in the downtown core heart of Wasaga while utilizing the charming 3-season cottage in the meantime. Save on development charges! Water and sewer are already at the lot line, making future development even easier.This updated retreat is ideal for first-time home buyers, empty nesters, or seasonal cottagers looking for a peaceful getaway by the water. Just a short walk from the worlds largest freshwater beach, this affordable property offers incredible value in a prime location.With the Town of Wasaga Beach set to begin its bold beachfront redevelopment in spring 2025, now is the time to invest! Nestled on a quiet dead-end street with access to nearby hiking trails, this property also offers the convenience of walking distance to entertainment, shopping, restaurants, banks, and public transit. Dont miss this rare opportunity to schedule your viewing today before its gone! (id:60626)
Royal LePage Locations North
97 Willow Drive
Aylmer, Ontario
Move-in Ready - Freehold (No Condo Fees) 2 Storey Town Interior unit built by Hayhoe Homes features 3 bedrooms, 2.5 bathrooms, and single car garage. The entrance to this home features covered porch and spacious foyer leading into the open concept main floor including a powder room, designer kitchen with quartz countertops and island, opening onto the eating area and large great room with sliding glass patio door to the rear deck. The second level features a spacious primary suite with large walk-in closet and 5pc deluxe ensuite with double sinks, freestanding soaker tub and separate shower, along with two additional bedrooms, a 4pc main bathroom, and convenient bedroom-level laundry room. The unfinished basement provides development potential for a future family room, 4th bedroom and bathroom. Other features include, Luxury Vinyl plank flooring (as per plan), Tarion New Home Warranty, central air conditioning & HRV, plus many more upgraded features. Located in the Willow Run community just minutes to shopping, restaurants, parks & trails. Taxes to be assessed. (id:60626)
Elgin Realty Limited
95 Willow Drive
Aylmer, Ontario
Move-in Ready - Freehold (No Condo Fees) 2 Storey Town Interior unit built by Hayhoe Homes features 3 bedrooms, 2.5 bathrooms, and single car garage. The entrance to this home features covered porch and spacious foyer leading into the open concept main floor including a powder room, designer kitchen with quartz countertops and island, opening onto the eating area and large great room with sliding glass patio door to the rear deck. The second level features a spacious primary suite with large walk-in closet and 5pc deluxe ensuite with double sinks, freestanding soaker tub and separate shower, along with two additional bedrooms, a 4pc main bathroom, and convenient bedroom-level laundry room. The unfinished basement provides development potential for a future family room, 4th bedroom and bathroom. Other features include, Luxury Vinyl plank flooring (as per plan), Tarion New Home Warranty, central air conditioning & HRV, plus many more upgraded features. Located in the Willow Run community just minutes to shopping, restaurants, parks & trails. Taxes to be assessed. (id:60626)
Elgin Realty Limited
313 - 260 Davis Drive
Newmarket, Ontario
Conveniently Located in the heart of Newmarket. This well-kept 2-bedrooms, 1-bathroom condominium apartment offers convenience and comfort! Close to Southlake Hospital, Upper Canada Mall, the charming historic Main Street Newmarket, and the Newmarket GO Station with easy access to parks and walking trails. Boasting an open-concept design, this unit not only features a practical layout but also provides plenty of space to work from home. Large storage locker included in this clean and friendly building. The Building allows portable AC units to be installed if needed. Transit is right at your doorstep, making it easy to explore the best of Newmarket. (id:60626)
RE/MAX Crossroads Realty Inc.
463 12th Street
Hanover, Ontario
Discover timeless charm and modern convenience in this 2-storey brick home, situated on a corner lot with a fully fenced yard and a detached garage/workshop (18.9'x14.1'). With original character, this home offers lovely curb appeal and is ideal for a growing family. The main floor features a spacious eat-in kitchen, a spacious living room with a wood stove, a bright sitting room with pocket doors, a convenient laundry room, and a 3-piece bathroom. Upstairs, you'll find four comfortable bedrooms and a full 4-piece bathroom. The home showcases beautiful original details like stained glass windows, the classic staircase, and wood trim, while also offering modern upgrades including a 200-amp service, a forced air gas furnace (2015), eaves (2024), Wightman fibre internet, kitchen windows and central air. Enjoy outdoor living with a private deck and the fenced backyard, perfect for kids and pets. A full appliance package is included, making this charming home move-in ready. (id:60626)
Royal LePage Rcr Realty
1925 Enterprise Way Unit# 412
Kelowna, British Columbia
Welcome to this stylish and spacious 2-bedroom, 2-bathroom condo perfectly situated in the highly sought-after Glenmore neighbourhood of Kelowna. Just steps from London Drugs, Choices Markets, and a host of shops, cafes, and services, this location offers unbeatable convenience with a true community feel. Inside, you'll love the airy ambiance created by soaring ceilings and oversized windows that fill the space with natural light. The open-concept layout features a sleek island kitchen with stainless steel appliances, ideal for entertaining or enjoying casual meals at the breakfast bar. The primary suite includes a full ensuite, while the second bedroom and bathroom provide great flexibility for guests, a home office, or roommates. Additional highlights include - Access to a common rooftop patio – perfect for relaxing or socializing with panoramic views - Use of the HYATT’s indoor pool and hot tub, giving you resort-style amenities just moments from your door. Secure building with modern finishes and thoughtful design throughout. Whether you're looking for a comfortable home or a smart investment, this unit checks all the boxes. Don’t miss your chance to own in one of Kelowna’s most desirable locations! All room measurements are approximate. Please book a private tour now, contact your local realtor. (id:60626)
Engel & Volkers South Okanagan
Engel & Volkers Vancouver
43-47 Birch Avenue
Cormack, Newfoundland & Labrador
Motivated Seller – Open to Offers! Ever dreamed of owning your own farm? Here’s your chance! Located in the peaceful and picturesque community of Cormack, this incredible property sits at the end of Birch Avenue and offers over 84 acres of land—60 acres freehold and 24.7 acres of leased Crown land. Whether you’re looking to start a new agricultural venture or expand an existing one, the possibilities here are endless. The property includes 10 buildings, providing everything you need for a fully functional operation: - Office building with a half bath and attached storage/garage/tool shed - Lunchroom with two bathrooms (one with a stand-up shower, one with washer/dryer), two bedrooms, and a kitchen for staff - 20’ high storage facility attached to lunchroom - Washing station for cleaning equipment •Seven barns: •Barn 1: 50’ x 400’ •Barn 2: 50’ x 300’ •Barn 3: 50’ x 350’ •Barn 4: 50’ x 350’ •Barns 5, 6 & 7: each 50’ x 400’ All barns are equipped with electricity, water, and an automatic manure system that channels waste to a 10’ deep concrete manure pit (90° circumference). Water is supplied from two wells Plus, 25 new skylights have been installed for added natural light. Approximately 15 acres are cleared, 45 acres remain uncleared, and an additional 27 acres are leased—offering a variety of land use options. Don’t miss out on this rare opportunity to own a substantial agricultural property in a thriving farming community. (id:60626)
RE/MAX Realty Professionals Ltd. - Deer Lake
















