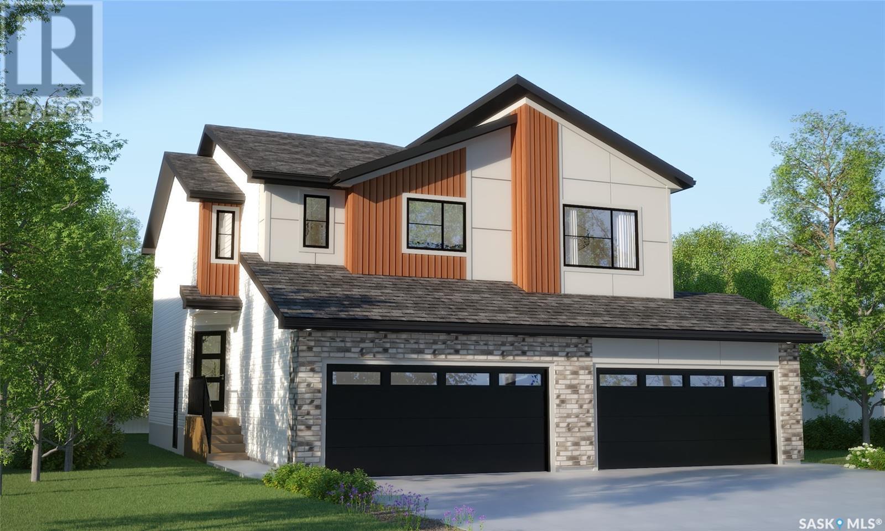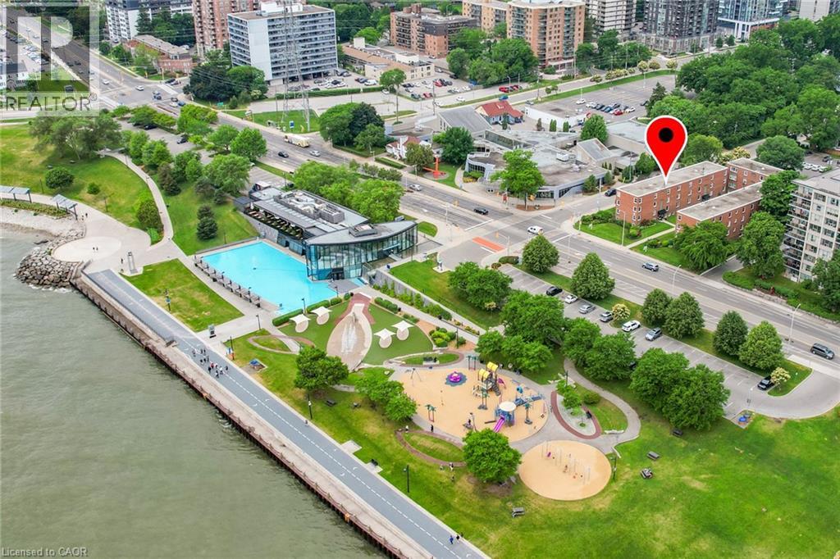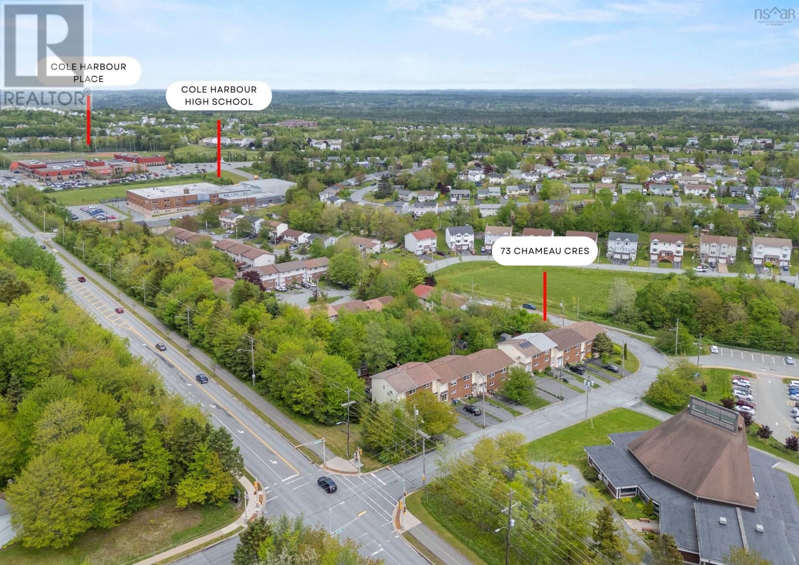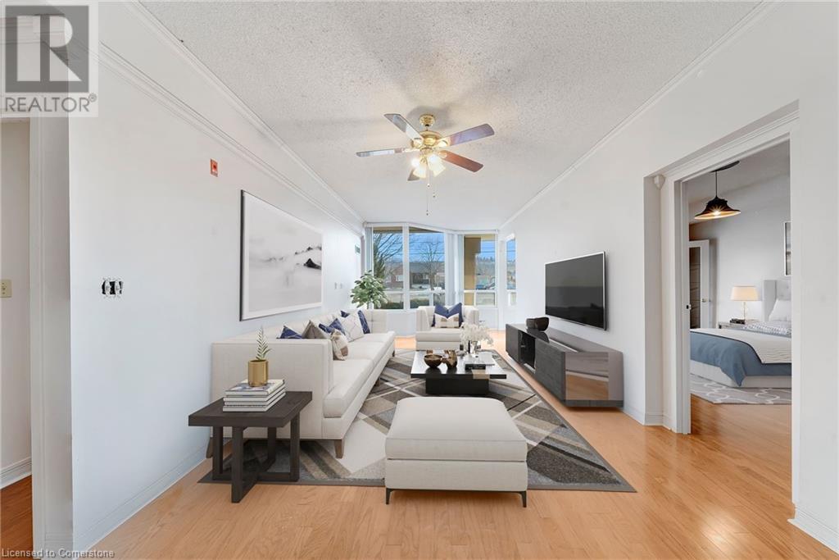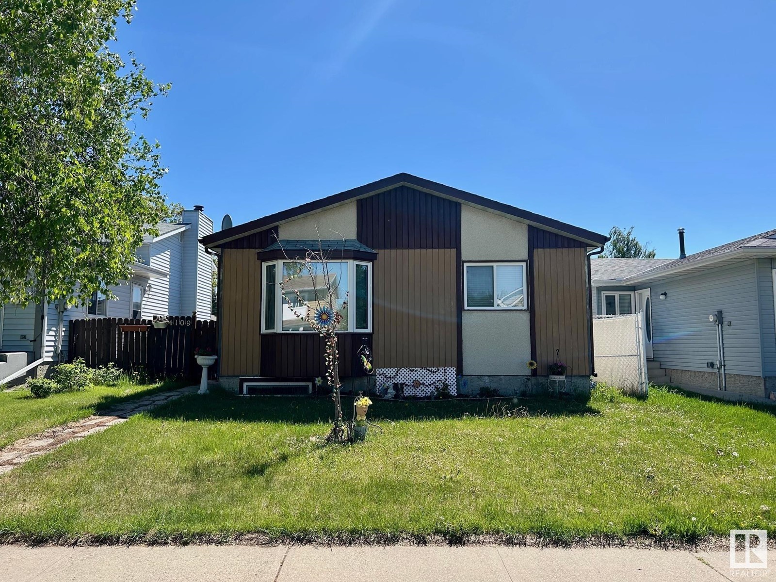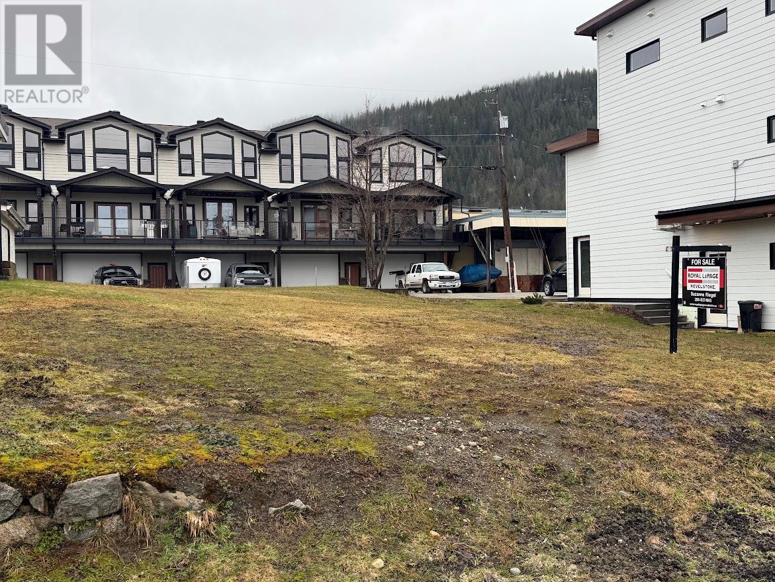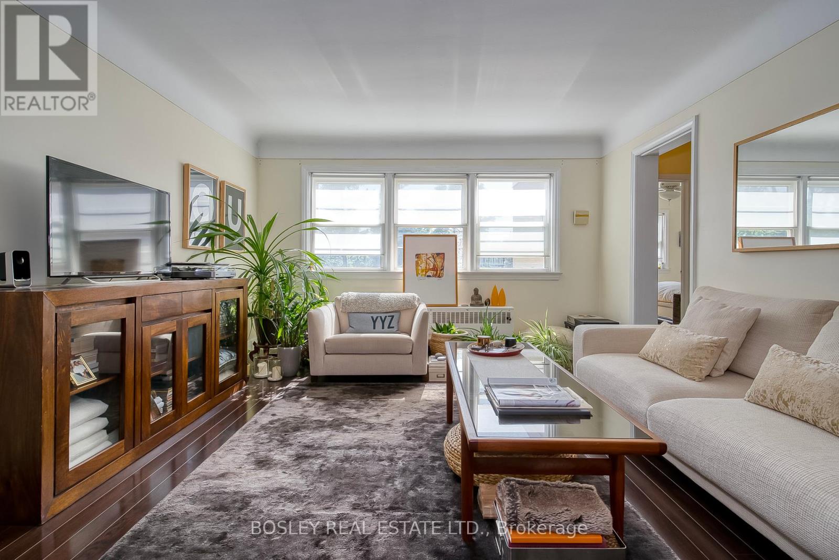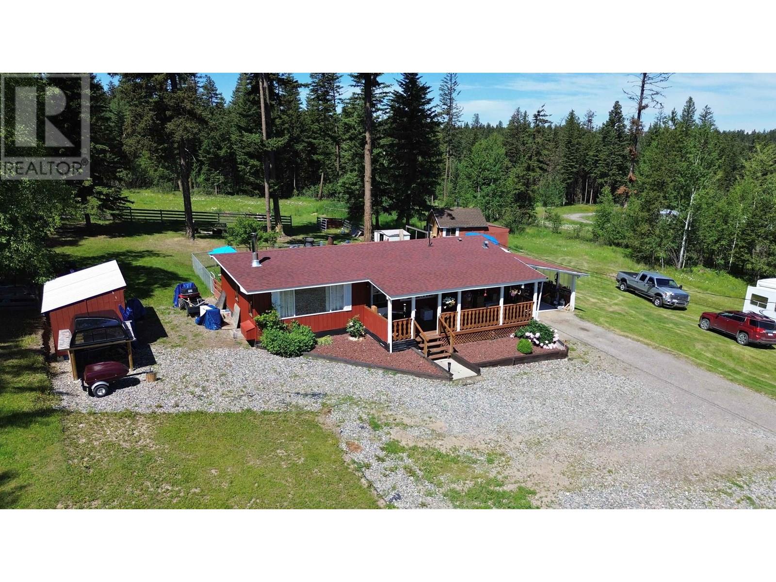2961 Welby Way
Regina, Saskatchewan
Introducing the Dakota Model, where thoughtful design meets contemporary coastal comfort — still in the making! Please note: this home is currently under construction, and the images provided are only a preview. Artist renderings are conceptual and subject to change without notice. Features, dimensions, windows, and garage doors may vary based on the final elevation. This two-storey triplex home welcomes you with a double front-attached garage, leading into a light and airy open-concept main floor designed for seamless living. The kitchen is the heart of the home, featuring quartz countertops and a corner walk-in pantry — providing ample storage and effortless flow into the great room. Whether you’re hosting friends or enjoying a quiet evening in, this space was made to fit your lifestyle. Upstairs, discover 3 inviting bedrooms, including a primary suite with a walk-in closet and private ensuite. A versatile bonus room offers space for a home office, playroom, or reading nook. Second-floor laundry adds everyday convenience, keeping everything close to the bedrooms where it’s needed most. This home comes complete with a stainless steel appliance package, washer and dryer, and concrete driveway. (id:60626)
Century 21 Dome Realty Inc.
2953 Welby Way
Regina, Saskatchewan
Say hello to The Dakota Duplex in Loft Living, where bold design meets thoughtful layout in a home built for real life. Please note: this home is currently under construction, and the images provided are a mere preview of its future elegance. Artist renderings are conceptual and may be modified without prior notice. We cannot guarantee that the facilities or features depicted in the show home or marketing materials will be ultimately built, or if constructed, that they will match exactly in terms of type, size, or specification. Dimensions are approximations and final dimensions are likely to change, and the windows and garage doors denoted in the renderings may be subject to modifications based on the specific elevation of the building. With its double front-attached garage, the Dakota Duplex makes a statement before you even step inside. The open-concept main floor pairs modern finishes with practical flow, connecting the kitchen, living, and dining areas into one seamless space. The kitchen’s quartz countertops and corner walk-in pantry bring style and function into the heart of the home. A 2-piece powder room adds a practical touch. Upstairs, the design continues to work for you — with 3 bedrooms, including a primary suite with its own walk-in closet and private ensuite. The bonus room invites creativity — use it as a home office, studio, or second living space. And second-floor laundry keeps things convenient. Every Dakota Duplex comes fully equipped with a stainless steel appliance package, washer and dryer, and concrete driveway — all built for modern life. (id:60626)
Century 21 Dome Realty Inc.
1347 Lakeshore Road Unit# 37
Burlington, Ontario
URBAN ELEGANCE BY THE LAKE ... Welcome to 37-1347 Lakeshore Road, a meticulously reimagined 2-bedroom, 1-bath co-operative apartment nestled in the heart of vibrant downtown Burlington. With 832 sq ft of fully transformed living space, this unit blends modern functionality with vintage flair - directly across from Spencer Smith Park, the lakefront trail, and views of Lake Ontario. This home is not just renovated - it’s reborn. Taken down to the concrete, every inch has been carefully reconstructed, beginning with all-new drywall and a full electrical overhaul, ensuring safety and tech-readiness. New swing-out windows invite fresh lake breezes, while the dark wood-style flooring anchors the space in timeless warmth. The kitchen is a showstopper: burnished copper fixtures, chopping block countertops, and a classic white farm sink create an inviting space to cook and gather. Matching the aesthetic, the bathroom has been redone top to bottom in a striking 1949 film noir–inspired palette, featuring full tiling in black and white and a vintage-style farm sink. Every detail speaks to thoughtful design - from the burnished bronze door handles, modern wainscotting, and floor trim, to the deep French-door closet offering ample storage. Appliances include premium, compact Blomberg German-made units, designed to fit seamlessly in a modern lifestyle. Finished with a black fire-rated front door and iconic Deco silver numbering, this unit marries history with contemporary flair. Steps to the lake, trails, restaurants, and with easy highway access, this is Burlington living at its best - a rare gem for the discerning buyer who values style, quality, and location. Your Lakeside Lifestyle Starts Here. CLICK ON MULTIMEDIA FOR video tour, drone photos, floor plans & more. (id:60626)
RE/MAX Escarpment Realty Inc.
73 Chameau Crescent
Cole Harbour, Nova Scotia
Welcome to 73 Chameau Crescent A Forest Hills Gem! Nestled in the heart of the highly sought-after Forest Hills, 73 Chameau Crescent offers the perfect blend of comfort, space, and convenience. This beautifully maintained 4-bedroom, 1.5-bathroom home features a spacious and functional layout, ideal for growing families, first-time buyers, or anyone seeking a warm and welcoming place to call home or investors who are seeking an investment opportunity. From the moment you arrive, youll notice the pride of ownership that shines throughout. The charming curb appeal, tidy landscaping, and well-kept exterior set the tone for what awaits inside. Over the years, the home has seen numerous updates, including a new roof (3 years ago), a paved driveway (5 years ago), and all front and one rear windows replaced within the last 10 years. Step inside to discover a home thats not only move-in ready, but also full of potential for personalization. The walkout basement provides additional living spaceperfect for a home gym, recreation room, extra storage or maybe even potential for a separate unit. Location is everything, and this one delivers! Just steps from Forest Hills Plaza, Cole Harbour High School, Cole Harbour Place, and public transit, youll enjoy easy access to groceries, restaurants, education, and entertainmentall just around the corner. Don't miss your chance to own a home that has been genuinely loved and well cared for over the years. With its solid condition, valuable updates, and unbeatable location, 73 Chameau Crescent has it all! Book your showing today! NOTE: The property is in good condition and move-in ready, but is being sold "as is, where is." Buyers must provide proof of financing prior to viewing. (id:60626)
RE/MAX Nova
1634 Chapman Way Sw
Edmonton, Alberta
Charming Home BACKING ONTO GREEN SPACE, FULLY FINISHED BASEMENT, CENTRALLY AIR CONDITIONED, with SEPARATE ENTRANCE POTENTIAL, ideal for extended family or future suite development. Prime Location Near Parks, Top Rated Schools & Trails. Step inside to be greeted by Rich Luxury Hardwood Flooring that flows through the open-concept main floor, designed for both entertaining and everyday living. The Chef-inspired kitchen opens seamlessly to a spacious living area filled with natural light and tranquil views of the green space beyond. Upstairs, enjoy the versatility of a generous BONUS ROOM, perfect for movie nights, a home office, or kid's play area. This home is ideally located close to parks, and scenic walking trails, making it perfect for growing families. Enjoy quick access to 41 Avenue and Calgary Trail, ensuring effortless commutes and connectivity. RADON MITIGATION system is also installed. DECK is freshly painted. A few pictures are virtually staged. Shows 10/10 (id:60626)
Liv Real Estate
495 Highway 8 Unit# 112
Stoney Creek, Ontario
Spacious main floor unit at The Renaissance! 2BD/2BA, 1150 sq ft with 9’ ceilings & wall to wall south-facing windows in the living room. Unit has an open and airy feel. Kitchen upgraded with granite counter tops & tile backsplash, great cabinetry! Large primary bedroom with walk in closet, 2nd closet + 3-pc ensuite leads through double French doors to large bonus sunroom. 2nd BDRM, 4-pc bath & in suite laundry. 2 underground parking spaces & large storage locker. Multiple Upgrades: Granite countertops, engineered hardwood floors & crown molding throughout. Condo fee $804/month includes hydro, all building amenities, water, heat & more. Close to schools, shopping, public transit & easy highway access. Excellent opportunity for first time buyers or those looking to downsize! (id:60626)
Coldwell Banker-Burnhill Realty
4109 38 St Nw
Edmonton, Alberta
Beautiful renovated Bungalow. Close to schools and shopping centre. Located on a quiet neighborhood of Kiniski Garden…Furnace has been replaced 4 years ago, Roof has been replaced 5 yrs ago It has a separate entrance to the basement with 2 rooms ,1 washroom, kitchen , storage room and a stackable washer/dryer. Both upper floor and basement is very bright due to lots of window. (id:60626)
Comfree
309 Taylor Street
Revelstoke, British Columbia
Zoning for this 50x100 lot is R-LD1. With access on both ends of this lot, it will be the perfect property to build a back-to-back duplex, each with a secondary suite. Great location, close to downtown, Southside Grocery, bus stops, disc golf course, greenbelt trail along the river, and only a 10 minute drive to Revelstoke Mountain Resort and the new Cabot Golf Course, scheduled for completion in 2027. (id:60626)
Royal LePage Revelstoke
16 - 288 Reynolds Street
Oakville, Ontario
Charming Co-Op unit in Historic Old Oakville Village! Situated in the heart of Old Oakville Village minutes from all Lakeshore amenities, this exclusive co-op offers a unique blend of charm and convenience. Housed in a boutique four-storey building with only 15 units, this spacious 2-bedroom apartment spans over 800 sq. ft. and features gleaming hardwood floors. The property boasts meticulously manicured grounds adorned with perennial gardens, offering a serene environment for residents. New community centre 1 block away, Oakville Tennis Club, Curling Club and more. Designed for young professionals, down-sizers, empty nesters, and snowbirds seeking a peaceful, community-oriented lifestyle. The prime location offers close proximity to downtown Oakville's vibrant shops, diverse restaurants, GO Transit, Whole Foods and Longos. The inclusive maintenance fee covers annual property taxes, heat, water, and parking. Parking for 1 car and storage locker with laundry facilities. Units are ONLY owner-occupied; leasing is not permitted. Financing available through DUCA Credit Union, Burlington with 30% down. Storage lockers and coin operated laundry on ground floor. The building is self-managed, with an on-site superintendent. (id:60626)
Bosley Real Estate Ltd.
2712 13685 102 Avenue
Surrey, British Columbia
PRIME LOCATION! Welcome to Georgetown One by Anthem Properties! This North facing 1 bed and 1 bath condo comes with Unobstructed view. Not only does it offer a captivating mountain view, but it also ensures PRIVACY with its entrance strategically positioned away from the elevator. Experience contemporary finishes, stainless steel appliances, laminate flooring, and quartz countertops. Enjoy 30,000 sqft. of amenities featuring a gym, guest suite, co-work/study areas, yoga studio, outdoor theatre, lounge, green spaces, and a dog run area. Minutes away from SkyTrain, transit, Surrey Central Mall, SFU, KPU, future UBC Campus, T&T, City Hall, Library, restaurants, and more! Ideal for first -time buyers and investors. Also included One EV ready Parking and one locker. HURRY before it's too late! (id:60626)
Sutton Group - Vancouver First Realty
1414 Kallyn Road
Williams Lake, British Columbia
Charming RANCHER home on 3+ scenic acres in Esler Subdivision. This updated and well-maintained home has much to offer, with an open floor plan, many updates (windows, floors, appliances and more), covered porch and a cozy woodstove. Flat, fenced and fully usable, the acreage is a perfect mix of yard, meadow and forested spaces. Complete with a detached shop, storage, carport and tons of parking. Only minutes from town, Esler is near all forms of recreation, great for animals, while providing a quiet neighborhood. (id:60626)
RE/MAX Williams Lake Realty
4866 Highway 1
Three Mile Plains, Nova Scotia
Welcome to your next chapter where move-in ready modern meets rural Nova Scotia. Set on a generous 0.77-acre lot, this recently renovated home offers space, flexibility, and peace of mind for years to come. Whether you're dreaming of a quiet family home, a mixed-use property, or the potential to add a garage, pool, or garden oasisthe opportunities here are as wide open as the lot itself. Step inside and be greeted by a warm, modern interior that has been completely reimagined from the ground up. This home has truly been taken back to the studs and thoughtfully rebuiltwalls and roof spray-foamed for energy efficiency, updated windows and doors throughout, 200-amp electric service with generator plug, updated plumbing and fixtures and HRV system. The stylish kitchen features sleek black stainless steel appliances and modern cabinetry, opening onto a bright, comfortable living space that flows beautifully for everyday living or entertaining. Flooring, lighting, and finishes throughout are all recently updated as well. The main floor is anchored by an inviting primary bedroom retreat complete with a spacious walk-in closet and a 4-piece ensuite with tiled walk-in shower. Youll also find a second oversized full bathroom with main floor laundry for added convenience. Upstairs, three additional bedrooms and a 2-piece bath offer plenty of space for kids, guests, or a home office. Outside, a partially fenced yard creates a safe and sunny spot for children and pets to play. And, with flexible HC zoning, theres also potential to incorporate a home-based business or commercial use space, if desired. All of this just 10 minutes to the amenities of Windsor, 35 minutes to Stanfield International Airport, and 45 minutes to Halifax. With thoughtful renovations, a spacious lot, and prime locationthis is more than a home. Its a fresh start and it's waiting for you and your family. (id:60626)
Royal LePage Atlantic (New Minas)


