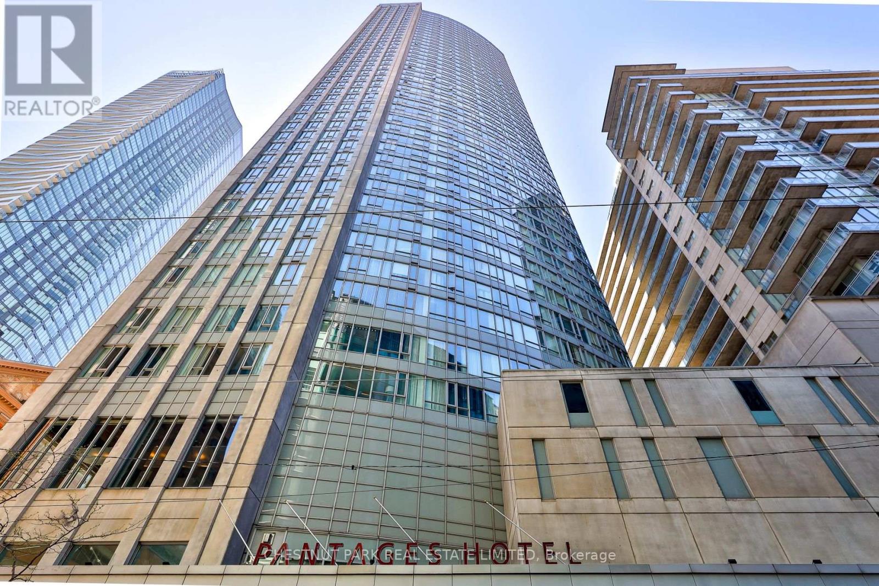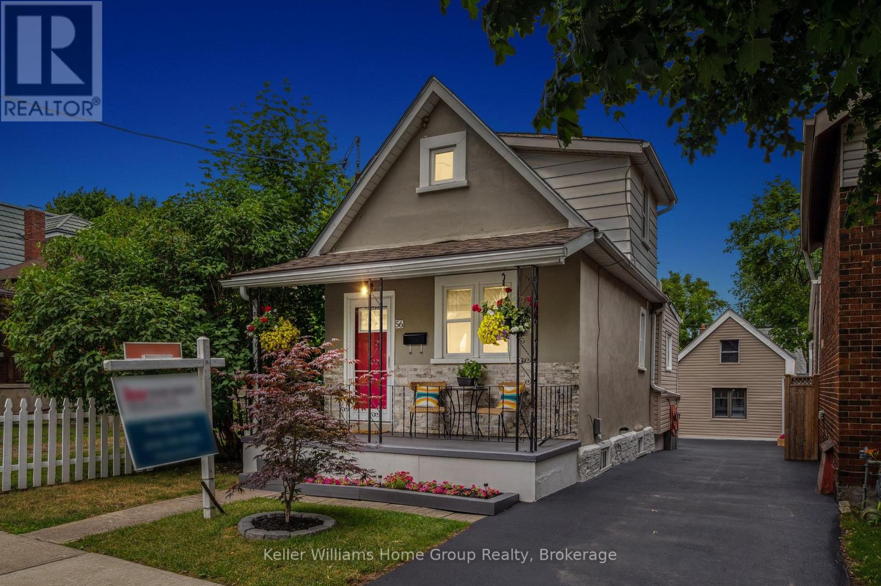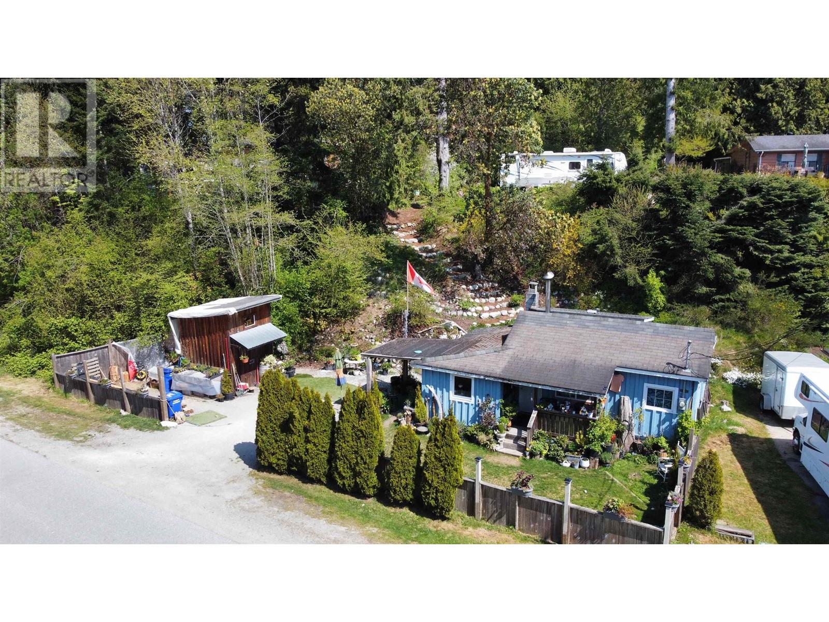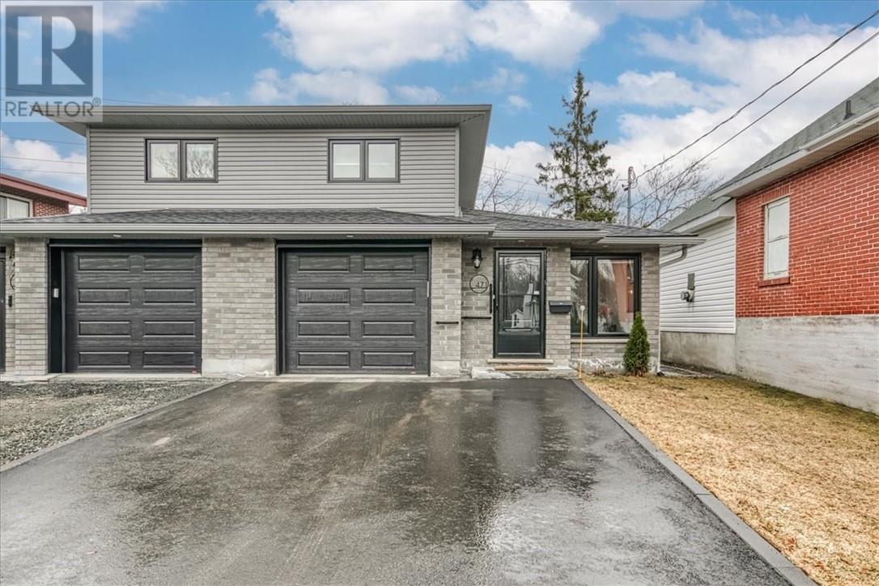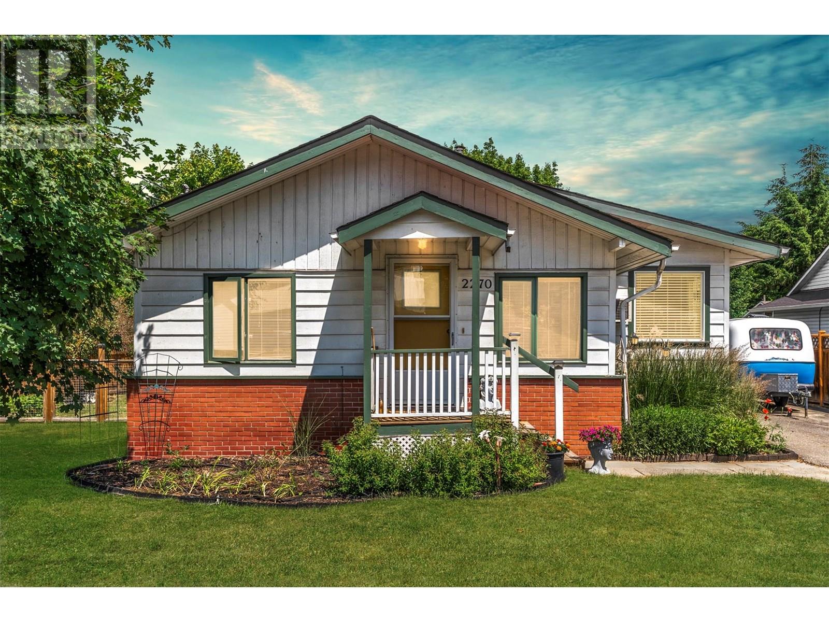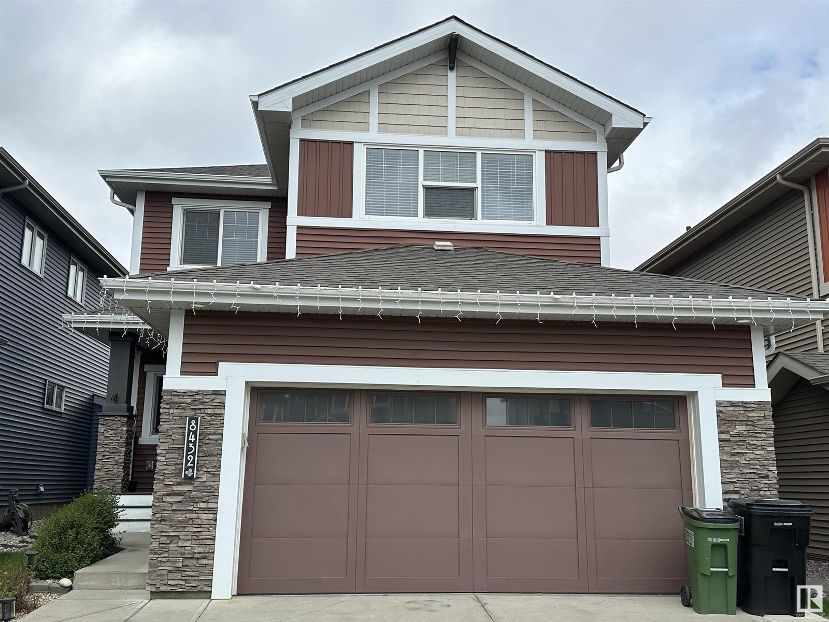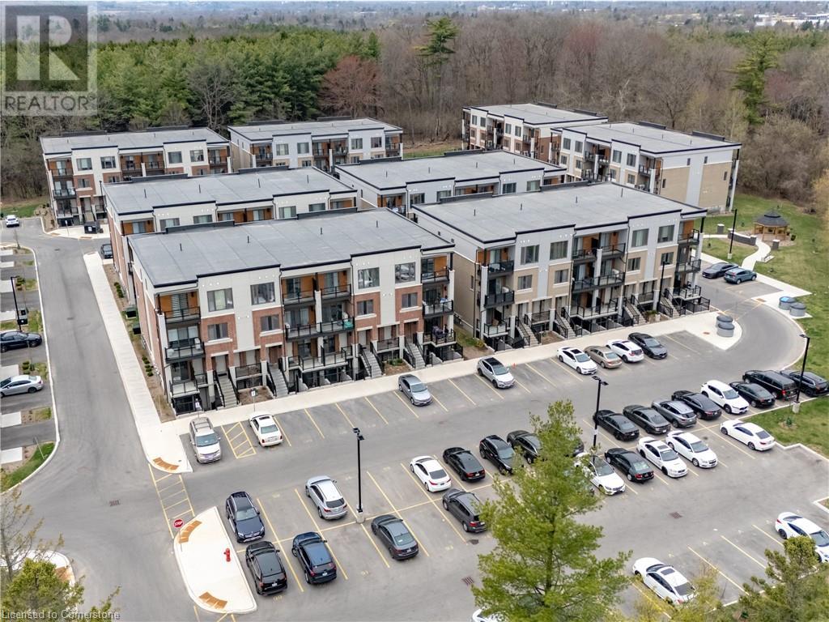45 Harvest Avenue
Tillsonburg, Ontario
Cute as a button! This charming semi-detached brick bungalow is tucked away in the peaceful Potter's Gate subdivision of Tillsonburg, perfect for nature lovers or anyone seeking a tranquil retreat. Completely Freehold and gorgeous property on a new community development. You'll Be Amazed With 9-foot ceilings and an airy open-concept layout, the home is filled with natural light. The spacious kitchen features stainless steel appliances and elegant quartz countertops, flowing effortlessly into the dining and living areas. A glass-paneled door leads from the living room to your private backyard deck. The primary bedroom includes a walk-in closet and a 3-piece ensuite. A second bedroom and full bathroom sit on the opposite side of the home, offering added privacy for guests or family. No carpet in the house. Access from the garage to inside the home. Garage door opener with 2 remotes. 200-amp electrical Panel. The basement offers excellent ceiling height, four large windows, two sump pumps, and limitless potential for a future living space or apartment. Recent upgrades include a new A/C unit (2024), pot lights (2024), and an owned water softener (Oct 2023). Just minutes to town conveniences, yet surrounded by nature this home truly blends comfort, location, and lifestyle. Gas Station, Restaurant, Tim Hortons, Zehrs within 2 KM. Bank, Canada Post, Walmart, Shoppers Drug Mart, Home Hardware under 3 KM, and Tillsonburg Hospital (3.3 KM). An Absolute Charming Property!! Located in a family-friendly neighborhood. The Home is Immaculately Kept & Absolutely Move-In Ready. Room Sizes are Approx (id:60626)
RE/MAX Gold Realty Inc.
4207 - 210 Victoria Street
Toronto, Ontario
Fantastic opportunity at the Luxurious Pantages Tower! AAA location in the heart of downtown. Well laid out, highly desirable 1 bedroom floorplan with spectacular South views of the city skyline and the lake. South exposure bathes the unit in natural light all day long. Almost 650 functional square feet with zero wasted space. Perfect condo for a end user or for an investor as similar units in the building rent for over $2500/ month. This condo comes with parking and locker. Great amenities in the building. Close to everything the city has to offer, universities, Eatons Centre, shops, bars, restaurants, cafes and the TTC at your doorstep. (id:60626)
Chestnut Park Real Estate Limited
891 Mcdonald Avenue
Kincardine, Ontario
Charming 2-Bedroom Home Just One Block from the Beach in Kincardine Prime Location: Minutes from the beach with easy access to the sandy shores, perfect for morning strolls, beach days, and sunset views. Nestled in the picturesque town of Kincardine, this delightful 2-bedroom, 1-bathroom home offers the perfect blend of comfort and convenience, located just one block from the stunning shores of Lake Huron. Main floor living consists of a cozy living room for relaxing combined with a dining room for entertaining and sharing meals. The well-appointed kitchen features updated cabinetry, modern appliances, and a convenient layout, making meal preparation a breeze. A laundry room/mud room are conveniently located off of the kitchen. Upstairs you will find two large bedrooms and an updated bathroom The private backyard provides a quiet escape with a patio for outdoor dining, and space for gardening or recreation. Located close to local shops, restaurants, and schools, ensuring all your daily needs are within easy reach. Whether you're looking for a year-round residence or a vacation getaway, this charming home offers a beachside lifestyle in a beautiful, vibrant community. Don't miss your chance to own a piece of paradise in Kincardine! (id:60626)
Keller Williams Home Group Realty
56 Hayes Avenue
Guelph, Ontario
Stylishly Upgraded & Light-Filled 2-Storey Home with Versatile Backyard Studio! This beautifully upgraded two-storey home greeted by a charming front porch blends modern comforts with timeless charm, offering bright, open-concept living across both levels. Large windows flood the space with natural light, highlighting the fresh finishes, high-quality flooring, and thoughtful design details throughout including main floor laundry.. The main floor features a spacious living area, a sleek renovated kitchen with contemporary fixtures and stainless-steel appliances. Upstairs, a generously sized primary bedroom provide peaceful retreats, with a large closet and space for an office, or ample storage enhancing functionality. The basement has a generous sized bedroom with a 4 piece bathroom adding square footage to this lovely home. Step outside to a private backyard oasis with a rear composite deck, with a large updated 2 floor storage building with amazing potential. Ideal as a home office, guest suite, creative space, or gym - the studio adds incredible flexibility to suit your lifestyle needs. This light-filled gem offers space, style, and versatility in one inviting package. Close to many amenities including parks, schools, downtown, trails, river and much more! (id:60626)
Keller Williams Home Group Realty
4604 Whitaker
Sechelt, British Columbia
This charming ocean view property in sought-after Davis Bay offers a rare opportunity to own a slice of paradise, at a price close to land value. Nestled on a sloped lot, the property features a character-filled, partially renovated cottage with recent updates including new flooring, windows, plumbing, and a modernized bathroom. A gently winding path leads you to the crown of the lot, where a serene, level area invites you to unwind while taking in breathtaking ocean views and unforgettable sunsets. As a bonus, a pristine 2012 29' Springdale RV is perfectly positioned at the top of the property and is included in the sale. Whether you're looking to build, invest, or simply enjoy, this unique property is full of potential and coastal charm. (id:60626)
Sotheby's International Realty Canada
4 - 2500 Hill Rise Court
Oshawa, Ontario
Modern and stylish 2-bedroom, 3-bathroom townhome located in the highly desirable Windfields community! This bright, open-concept home features a spacious living and dining area, a contemporary kitchen with stainless steel appliances, two generously sized bedrooms each with ensuite baths & a large terrace. Enjoy the convenience of an attached garage plus one driveway parking space. Steps to Durham College, Ontario Tech University, Costco, shopping, restaurants, parks, and public transit. Easy access to Hwy 407 makes commuting a breeze. Ideal for first-time buyers, investors, or young professionals a must-see property! (id:60626)
RE/MAX Metropolis Realty
5 Marcon Court
Kitchener, Ontario
Welcome to this delightful 2+1 bedroom semi-detached bungalow, perfectly tucked away on a small cul-de-sac in a family-friendly Kitchener neighbourhood. Backing onto the yard of a quiet church, you'll enjoy rare backyard privacy with no rear neighbours — a true hidden gem! This charming home offers exceptional lifestyle flexibility, whether you're a first-time buyer, down-sizer, or savvy investor. The carpet-free main level has a large living room, eat-in kitchen two bedrooms and the main 4pc bath. Step outside to a spacious deck overlooking a private, fenced yard — ideal for summer barbecues, morning coffee, or simply unwinding in your own outdoor retreat. The fully finished basement expands your living space with a third bedroom, a second full bathroom, a cozy den or home office, a generous rec-room, and abundant storage. Commuters will love the quick access to major highways, while families will appreciate the close proximity to parks, schools, shopping, and everyday essentials. Recent updates include furnace and A/C (2018) and windows (2018). (id:60626)
Royal LePage Wolle Realty
471 Howey Drive
Sudbury, Ontario
Don’t miss your chance to own this functional, move-in ready semi-detached home at 471 Howey Drive! Built in 2022 and perfectly situated for easy access to all amenities, this home is designed for modern living. The bright, open-concept main floor features a spacious kitchen with ample counter space and natural light pouring in, creating the perfect setting for everyday life and entertaining. The primary bedroom is conveniently located just off the main living area, offering large closets and easy access to a three-piece bathroom with walk-in shower right across the hall — ideal for comfortable, one-floor living. Upstairs, you’ll find two generously sized bedrooms and another full bathroom, providing plenty of space for family, guests, or a home office. Step through the patio door off the kitchen to enjoy a beautiful stone patio and a fully fenced backyard, offering privacy and a perfect outdoor retreat. With a paved driveway, in-floor natural gas heating, and ductless air conditioning, this home checks all the boxes. Move in and start enjoying right away — there’s absolutely nothing to do! Book your private showing today before it’s gone! (id:60626)
RE/MAX Crown Realty (1989) Inc.
2270 Wilson Avenue
Armstrong, British Columbia
Imagine getting the keys to your very first home. A cheerful 2-bedroom, 1-bath bungalow with a big backyard and room to grow. Maybe you plant your first garden. Host BBQs under the covered deck. Dream about what’s next—because with two titles and future Medium Density Residential in the OCP, this home comes with big potential. Or maybe you’re entering a new chapter—downsizing without sacrificing space or comfort. The large, flat yard becomes a playground for visiting grandkids. There’s room for your RV, your hobbies, and still plenty of parking for family gatherings. It’s peaceful, private, and an easy stroll to Main Street for coffee, groceries, or an evening ice cream cone. And for the investor with vision? This is a rock-solid rental on a prime lot. It’s well-maintained, easy to rent, and perfectly positioned for future development in a growing town that needs more housing. Zoned for single family now, but with the city’s forward-thinking plan, it’s an ideal candidate for future infill or multi-unit development. In every version of the story, this home delivers: comfort today, opportunity tomorrow, and a location that feels just right. (id:60626)
Real Broker B.c. Ltd
8432 219 St Nw
Edmonton, Alberta
Welcome to this warm and family welcoming home in the sought-after Rosenthal community. A well maintained and smoke free home offering 3 bedrooms and 2.5 bathrooms. Main floor offers a bright living room with gas fireplace, dining and kitchen plus a den which you can easily turn into a home office, leisure room, secondary living area or home library (your choice). In the upper floor, you will find your primary bedroom with 4 piece ensuite bathroom, 2 more bedrooms, a hallway full bathroom and a roomy bonus room. Wall studs are already installed in the basement ready for your 4th bedroom, 3rd full bathroom and extra living spaces. Easy access to major highways and few minutes drive from schools and shopping areas. Walking distance to playgrounds, walking trails and parks. (id:60626)
Initia Real Estate
420 390 Route
Rowena, New Brunswick
Experience the peace and beauty of waterfront living in this warm & welcoming log home on the scenic Tobique Head Pond. Full of rustic character and modern comforts, this 4-bedrm + Den, 3-bathroom home offers the perfect blend of cozy & spacious design. Step inside to an inviting open-concept layout with beautiful wood and ceramic floors. Stay comfortable year-round with 3 efficient heat pumps and 2 pellet stoves, plus a third pellet stove in the garage for added warmth during the colder months. The fully finished walk-out basement provides additional space with 2 bedrooms, a full bath, an office, and a large family room. Newly paved extra-large driveway, a fully insulated 28x28 two-car and 3 door garage w/loft, a 15x22 insulated storage shed, and even a chicken coop for your feathered friends. Relax in the hammock on the expansive screened in upper deck while soaking in sweeping views of the river. Lower deck offers more entertaining space, stone walkway to mid level fire pit, few steps more, your on your own private dock. Evenings can be enjoyed sitting by the fire with friends & family. The home is constructed with energy-efficient ICF. Located on one of New Brunswicks beloved waterways, the Tobique River is a haven for boating, kayaking, fishing, and home to the famous Fiddlers on the Tobique river run. This property is the perfect riverside escape. Dont miss your chance to own this slice of paradisebook your private showing today. (id:60626)
Exp Realty
25 Isherwood Avenue Unit# E 78
Cambridge, Ontario
For sale: a stylish, move-in-ready end-unit stacked townhome at 25 Isherwood Avenue, Cambridge. Built in 2023 and thoughtfully maintained by its original owner, this 1,313 sq. ft. home features 2 bedrooms, 2.5 bathrooms, and one owned parking space. The bright open-concept layout includes luxury vinyl plank flooring throughout (no carpet), smooth ceilings, pot lights, and two private balconies. The upgraded kitchen boasts quartz countertops, stainless steel appliances, soft-close cabinetry, under-cabinet lighting, and an extended 96 two-tone island with built-in microwave—ideal for everyday living and entertaining. Upstairs, the primary suite offers a glass shower door and modern finishes, with a second full bath, upper-level laundry, and custom blinds throughout the home adding extra comfort. Additional upgrades include a modern staircase, upgraded doors and hardware, Essex lighting package, and all-new appliances at the time of build. Located minutes from Highway 401, shopping, parks, schools, and transit, this home offers style, convenience, and low-maintenance living. Book your private showing today! (id:60626)
Exp Realty


