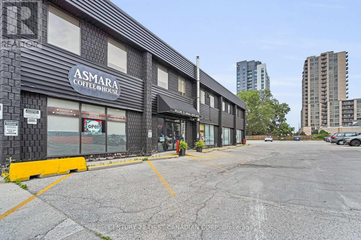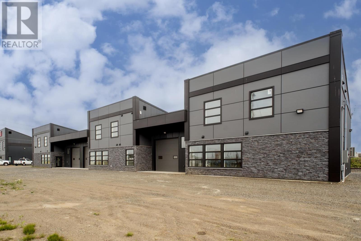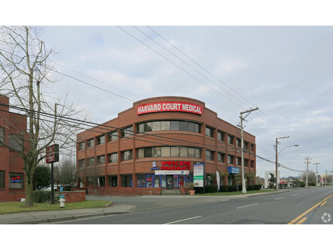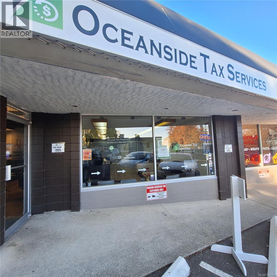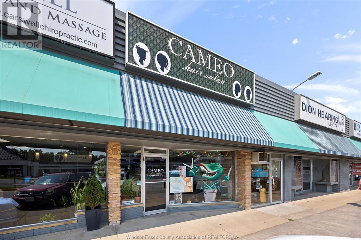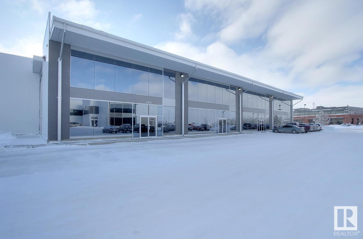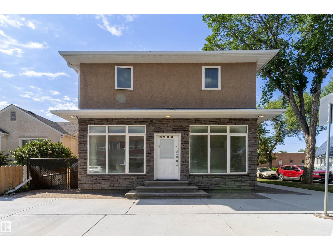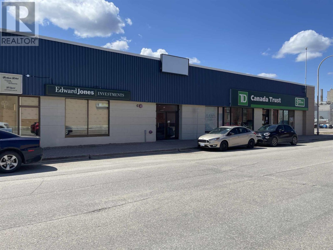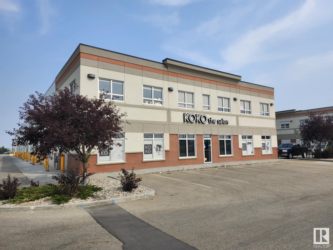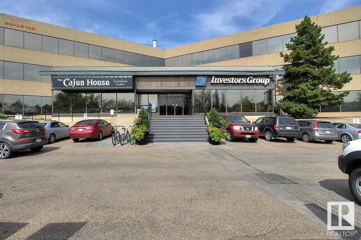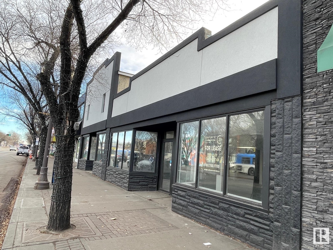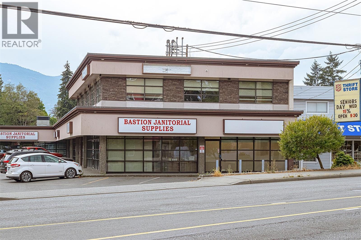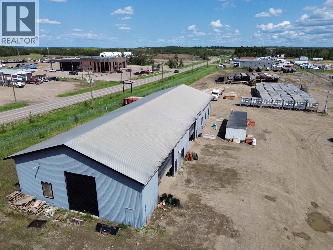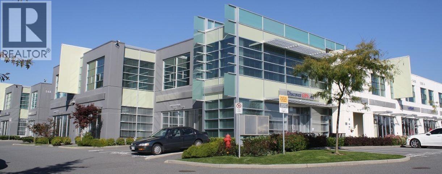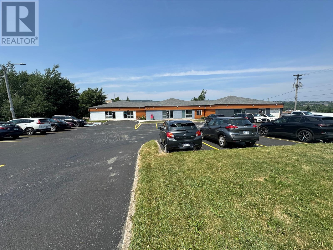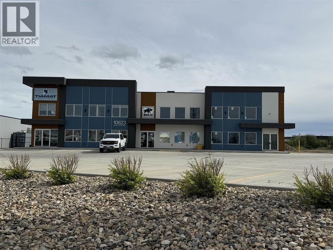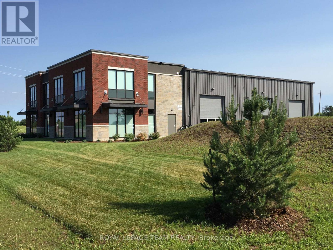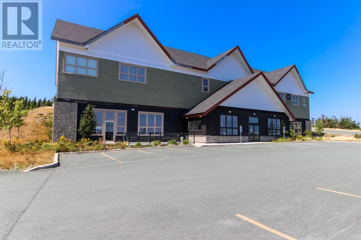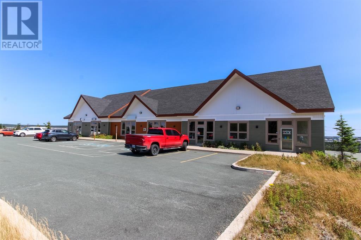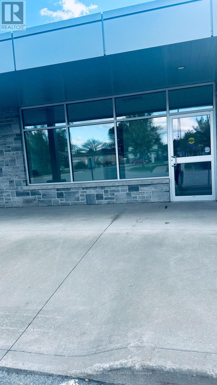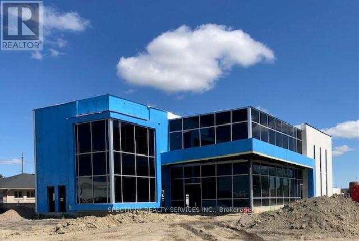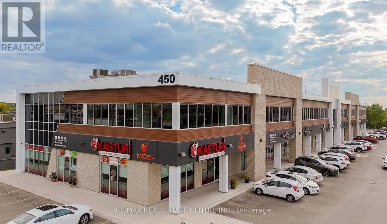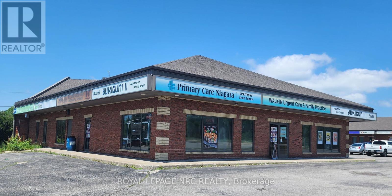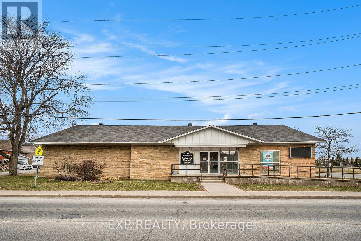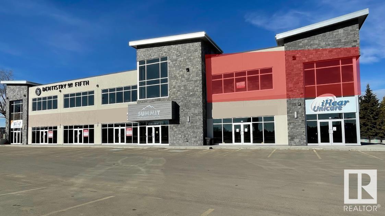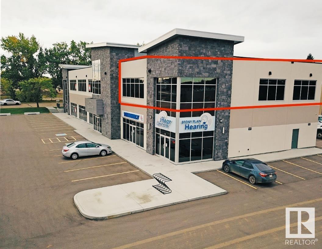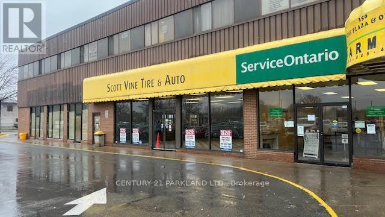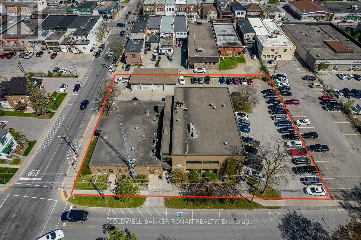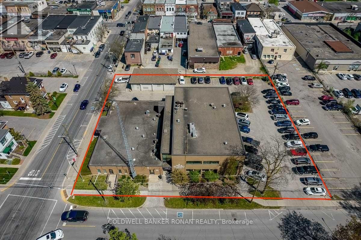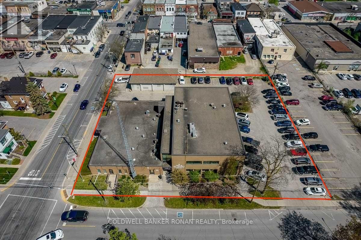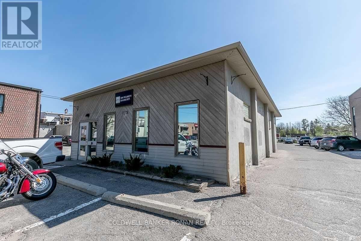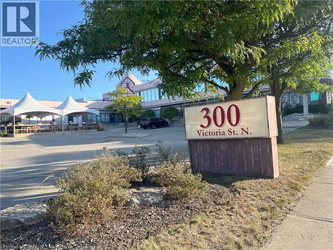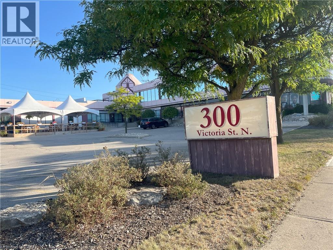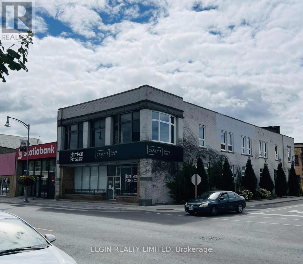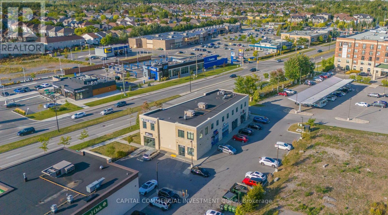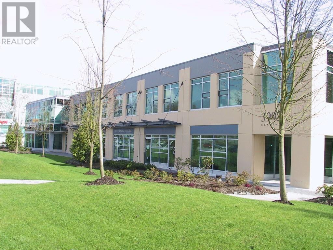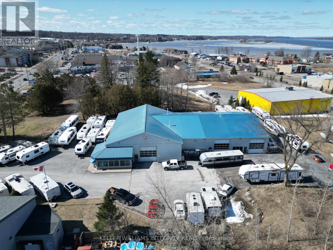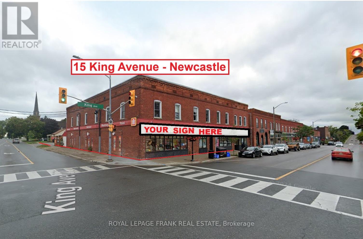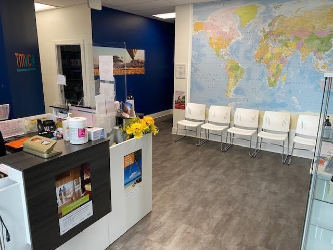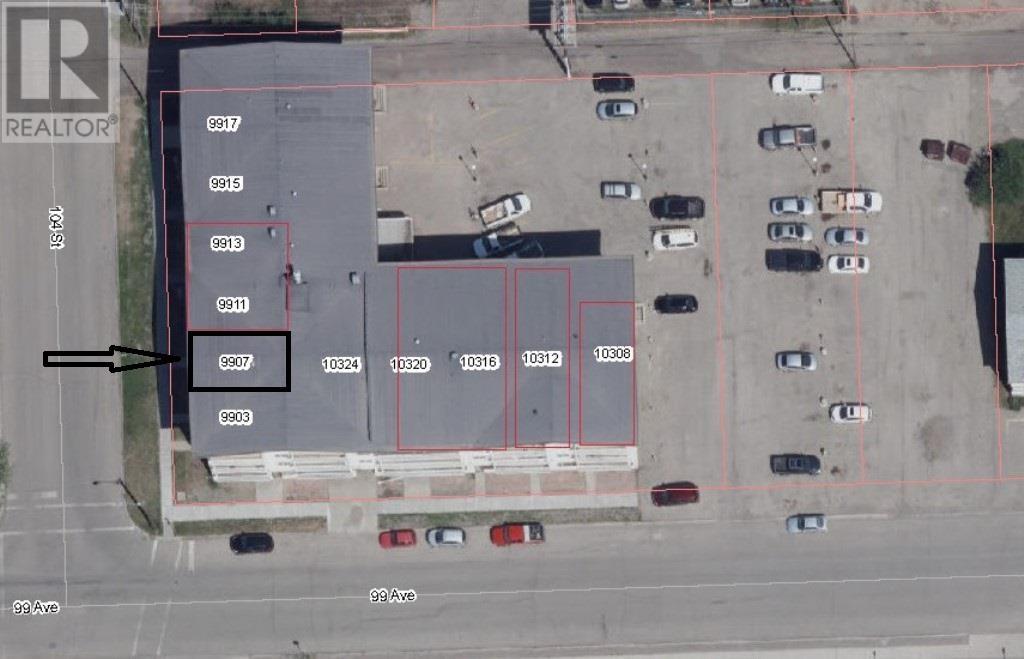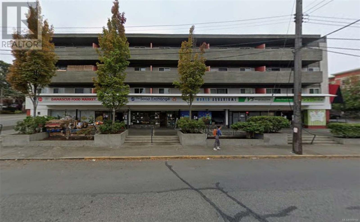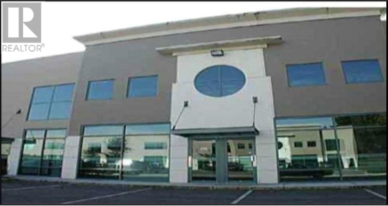700 York Street
London East, Ontario
An exceptional opportunity to lease up to 27,500 square feet (estimated) of well-appointed office space located in the heart of Downtown London. This two-floor office suite offers a turnkey solution with a functional mix of: Open-concept work areas, Private offices, Multiple meeting rooms AND Staff lounges and common areas. Features: Move-in ready: Fully built-out and operational Convenient layout with internal connectivity. Passenger elevator Provides access to both levels Excellent natural light throughout the space and Modern finishes and flexible configurations Prime downtown location with easy access to public transit, amenities, restaurants, and parking. (id:60626)
Century 21 First Canadian Corp
1163 Waterford St
Thunder Bay, Ontario
Light industrial opportunity. Brand new construction consisting of 715 ft of office space, 1690 ft of shop/warehouse area, 762 ft of mezzanine/ storage area. Features 2 baths, 12 ft overhead doors, a/c, functional layout, plenty of parking. (id:60626)
Royal LePage Lannon Realty
301c 6935 120 Street
Delta, British Columbia
Wescana Centre is a prominent building on Scott Rd 3 storey office & retail building located in the North Delta on the corner of 69th & Scott Rd. This office on the 3rd floor has a full view of Scott Road, easy access and a stunning mountain view. This office building is centrally located: Next to transit, easy access to Hwy 99, Hwy 91 & Alex Fraser Bridge, surrounded by Major shopping Hubs like Save on foods, Staples, Walmart supercentre, etc. and many more amenities. This space is a fully habituated neighborhood. Unit #301C is 1525 sq ft on the third floor with a huge window stunning view. This unit is ideal for professional office, business school/trade school etc. Good-sized reception and work areas are designed. Or bring your ideas and the landlord is ready to work with them. (id:60626)
Royal LePage Global Force Realty
3 162 Harrison Ave
Parksville, British Columbia
Opportunity to lease 1,000 square feet ground floor Office/Retail space in downtown Parksville, opposite the Parksville medical centre. The space provides off-street parking. (id:60626)
460 Commercial Inc.
3873 Dougall Avenue
Windsor, Ontario
Countryside Plaza @ Dougall/Cabana ... operating as a full service salon for many years, plaza contains a great mix of neighbouring tenants, lots of parking, & in a high profile South Windsor location -- ideal to continue as salon, but space can be modified for other uses commercial/retail uses -- Call today for details & to set up a time to view! (id:60626)
RE/MAX Preferred Realty Ltd. - 585
#201 125 Carleton Dr
St. Albert, Alberta
Second floor new office space development; ready for your finishing touch! Four offices, kitchen, open area, high ceilings. Located four minutes from Servus Place Complex. (id:60626)
Bermont Realty (1983) Ltd
10870 96 St Nw
Edmonton, Alberta
Great location and excellent exposure on 96 Street & 108 Avenue. 534 main floor retail/office space with an open concept in a well-maintained building. Ample front and side street parking for customers. Rental rate of $20,00 sq.ft. net with $11.50/sq.ft. operating costs inclusive of property tax, management, common area maintenance and utilities. (id:60626)
RE/MAX Elite
32 Princess St
Dryden, Ontario
New Listing. In the heart of downtown Dryden in a high traffic location on Princess Street. Two units now left, 5D and 5E are currently combined into one unit, 507 square feet of space with common entrance off of Princess Street. Suitable for office, retail or service business. Unit rents for $20.00 per square foot ($850 per month), utilities included. (id:60626)
RE/MAX First Choice Realty Ltd.
14 Main Level - 587 Hanlon Creek Boulevard
Guelph, Ontario
Industrial and commercial /business zoning. Warehouse, manufacturing, Gym, Art s/educational Training classes, medical / dental offices, lab allowed. TMI.0.64 per sqft. nearby highways. (id:60626)
Century 21 Paramount Realty Inc.
14 Upper Level - 587 Hanlon Creek Boulevard
Guelph, Ontario
TMI $0.64 per sqft. Professional/Medical/Dental offices are allowed. Ready to move in unit.Separate entrance. very new plaza. (id:60626)
Century 21 Paramount Realty Inc.
101, 10127 121 Avenue
Grande Prairie, Alberta
Spacious 1,500 sq ft main floor corner office in Northridge Business Centre. Features include a welcoming reception and waiting area, kitchen space, washroom, and five private offices. Large windows throughout provide an abundance of natural light, creating a bright and professional workspace. Convenient main floor access with storm door entry. Additional rent includes condo fee, property tax, insurance & water $1,242.06/mo. Tenant is responsible for power & gas. (id:60626)
RE/MAX Grande Prairie
13163 156 St Nw
Edmonton, Alberta
High exposure investment condo with long term tenants in place. Main floor is well established salon business, second floor is a professional office user. Exceptional build quality in newer condo building. Surface parking available. (id:60626)
Nai Commercial Real Estate Inc
#100 7 St. Anne St
St. Albert, Alberta
Downtown St. Albert! Prime main floor occupancy. Main offices, large reception area. Landlord open to repaint plus. (id:60626)
Bermont Realty (1983) Ltd
Nai Commercial Real Estate Inc
301 - 170 Sheppard Avenue E
Toronto, Ontario
Ideal Office Space in North York. Located in a prime area with easy access to TTC and the 401, this 919 sq ft office on the 3rd floor offers a bright and quiet work environment, surrounded by large windows. Two Offices with a large open area for reception. Perfect for professionals such as accountants, doctors, dentists, chiropractors, architects, travel agents, advertising specialists, and health centers. Enjoy the convenience of daily office cleaning included in the T&O.The TMI is the lowest in the area, the most cost-effective office space for new tenants. (id:60626)
Right At Home Realty
10133 82 Av Nw Nw
Edmonton, Alberta
Prime Retail/Office Space for Lease – Whyte Avenue Unlock the potential of your business with 1372 sq. ft. of premium retail or office space located on vibrant Whyte Avenue. This high-visibility location offers excellent foot traffic and exposure. Additional Space Available: Adjacent units of 1255 sq. ft. and 2177 sq. ft. are also available and can easily be combined to meet larger space requirements. Recently Renovated: The building has undergone modern renovations, offering a clean, updated environment for your customers and team. Ideal for retail shops, professional offices, or boutique services. Flexible leasing options available. (id:60626)
Century 21 Signature Realty
6 1611 Bowen Rd
Nanaimo, British Columbia
Seeking high exposure? This is it! Ground floor office spaces are available ranging from 1000 to 1282 square feet combined. The Bowen Professional Center is conveniently located on Bowen Rd. in the central Nanaimo area. The building is easily accessible to both foot & vehicle traffic. The building has been updated within the last 5 years and the subject space was recently renovated and in like-new condition. The building has undergone a complete exterior facade upgrading and lighting. This space features a heat pump for heating and air conditioning, modern tile, handicap bathrooms, LED lighting, brand new carpet tile flooring, with panel doors, walls, and paint in a modern colour scheme. This unit comes with illuminated LED signage located on the canopy above the premises. Each tenant has the opportunity to be displayed on the main pylon sign located on Bowen Rd. The signage boasts 200 square feet of white clad façade w/LED digital time & temperature display. Book your showing today! (id:60626)
Pemberton Holmes Ltd. (Pkvl)
9970 Swanson Street
Fort St. John, British Columbia
Shop for lease with with 4.80 acres graveled and fenced with great visibility for your business along 100 ave from airport! Light Industrial Zoning, 50x140 (7,000sq. ft.) plus there is a 1,000 sq. ft. mezzanine. 3 - 16x16 doors, a 12x16 and a 20x16 door. There is 3 phase power to the shop that also feeds the yard and 2 power sheds with light standards. Owner may also renovate or build to suit. Additional 5 acres also available for lease or sale next door. See listing C8061755 for sale * PREC - Personal Real Estate Corporation (id:60626)
Century 21 Energy Realty
202 - 9780 Bramalea Road
Brampton, Ontario
Centrally Located Medical Office Building In Brampton. Only 1km To Brampton Hospital. 25400 SqFt Within A Solid 4 Story Building With Elevator Access. Non-Stop Patient Traffic From Morning To Night. Professionally Built Out Space Suite For Any Professional Use Or For x-Ray/Imaging Clinic, ENT Specialist, Mental Health Clinics, General Practices, And Many Other Uses For Medical/Dental. Each Office Equip With Private Examination Rooms, Private Washroom(s), Abundant Storage And Filing Space, Large Waiting Room And Reception Area. Ample Free Parking. Brampton Transit At Doorstep. Available Office Spaces Range From 388 SqFt, 1131 SqFt, 2390 SqFt. (id:60626)
Royal Star Realty Inc.
12 - 1085 Bellamy Road N
Toronto, Ontario
*Prestige Multiple Building * Very Well Maintained * Ample Parking * Close To Ttc And 401 * Tmi Includes : (1) Maintenance And Repair Of The Premises :: (2)Maintenance, Repair, Replacement Of All Electrical / Mechanical Including Hvac, Hot Water Tank In The Premises And For Common Area (id:60626)
Homelife New World Realty Inc.
207 5589 Byrne Road
Burnaby, British Columbia
1,635 sq. ft. Office primely located in the Riverway Business Park, which is situated just a ½ block off of the high volume intersection of Marine Way and Byrne Road and directly across the street from Marine Way Market and The Big Bend Shopping Centre which host approximately 600,000 sq. ft. of retail services including Cactus Club, VanCity, TD Canada Trust, Canadian Tire, Starbucks and Tim Hortons. This property also enjoys quick and easy access to all major transportation networks linking your company to all of Metro Vancouver's key business markets. This unit features one (1) large executive office, two (2) private offices, boardroom, coffee bar and sink, HVAC throughout, Skylight and opening windows, private washroom and three (3) parking stalls included at no extra charge. Please telephone or email listing agents for further information or to set up a viewing. (id:60626)
RE/MAX Crest Realty
100 Brookfield Road Unit#a
St. John's, Newfoundland & Labrador
High visibility retail store front space available in sought after St. John's west plaza. Located on Brookfield road one of the main thoroughfares between St. John's and Mount Pearl, and just seconds away from the upcoming access road of The Team Gushue Highway which will connect St. John's west, Mount pearl with St. John's east and north in a matter of minutes. Get in now with one of the last available commercial spaces in the area. The unit, with a bright store front, has 1250 sq ft of space, conveniently located with parking directly in front, rough ins for fully accessible washroom within the unit. Base Rent is $20 PSF CAM - $6.32( snow clearing, landscaping, insurance, common area electrical, property tax) Tenant will be responsible for all other costs. (id:60626)
Royal LePage Property Consultants Limited
2 10623 Alaska Road
Fort St. John, British Columbia
Prime Highway Frontage Commercial Space - 4,050 sq. ft. Elevate your business in this turnkey property offering unbeatable exposure along the highway. With a total of 4,050 sq. ft., this versatile building is designed to impress and function seamlessly for a variety of business needs. Main Features: upper level - kitchen, bathroom, storage room, and a show-stopping office space; lower level - bright front showroom and a large back room with overhead door access; highway frontage: excellent visibility with steady traffic flow. Additional Space - lease options available next door if you need room. Location that gets your business noticed! * PREC - Personal Real Estate Corporation (id:60626)
Century 21 Energy Realty
2924 Carp Road
Ottawa, Ontario
Brand new industrial project slated for construction in 2026! This new property will resemble its sister project located next door at 2900 Carp Road. It will add approximately 12,000 SF of space, 45 parking spaces and can accommodate various users such as light industrial, research and development, showroom, workshop, recreational, professional office, and warehouse space. This new construction project gives interested parties an opportunity to consult with the developer either before or during construction for the purpose of incorporating tenant related design-build specifications and operational requirements. This property shall include 600 amp 3 phase power supply, handicap accessible washroom(s), large windows throughout, parking onsite and grade level loading doors. Landlord is seeking a 10 year Lease. Asking rent is $20/SF/YR (net) + $9/SF/YR (additional rent) + utilities. (id:60626)
Royal LePage Team Realty
1108 Kenmount Road Unit#101
Paradise, Newfoundland & Labrador
This professionally managed commercial condominium at 1108 Kenmount Road offers exceptional visibility in one of Paradise’s busiest commercial corridors. Located in a modern building with strong curb appeal, the space is well-suited for professional offices, medical or wellness clinics, retail showrooms, or other business uses. Its ground-level entry provides easy accessibility for clients and staff, with ample on-site parking and a flexible interior layout ready for customization. The area is surrounded by growing residential developments and benefits from steady traffic flow, making it an ideal location for businesses looking to establish a strong presence in the region. Previously used and fitted for a gym. The operating Expense's are estimated at 5.67/sqft. (id:60626)
Royal LePage Property Consultants Limited
1108 Kenmount Road Unit#204/205
Paradise, Newfoundland & Labrador
This spacious commercial unit offers nearly 1989 square feet of open, customizable space in a high-visibility location in Paradise. Currently configured as one large shell, the layout provides excellent flexibility and can easily be subdivided into two separate units to suit a variety of business needs, this property offers strong potential in a growing commercial corridor. With modern construction, ample parking, and signage visibility, it’s ideal for retail, service, or professional use. A great opportunity to build out a space that fits your vision. The estimated operating Expense's 5.67 /sqft (id:60626)
Royal LePage Property Consultants Limited
4 - 8040 Lundy's Lane
Niagara Falls, Ontario
APPROXIMATELY 1850 SQUARE FEET OF PRIME COMMERCIAL RETAIL SPACE, ON LUNDY'S LANE BY KALAR ROAD, CLOSE TO STARBUCKS, MAJOR GROCERY STORES, AND NEWER RESIDENTIAL SUBDIVISIONS SO YOUR BUSINESS CAN PROFIT, GREAT OPPORTUNITY FOR YOU EXISTING OR NEW BUSINESS (id:60626)
Century 21 Avmark Realty Limited
L3 Coleraine Drive
Caledon, Ontario
Very Rare: New Construction of 11,608 Square Feet Freestanding Industrial Building on 1.5 Acres, Open Concept, Office Area, 1 Drive-In Door, 1 Dock Level Door. With-In 3km Drive New Hwy 413 To Be Constructed. Corporate Neighbors Include: Amazon, Canadian Tire, Mars, Husky. Close To Hwy #50, 7 & 427. (id:60626)
Spectrum Realty Services Inc.
G 209 - 450 Hespeler Road
Cambridge, Ontario
2ND FLOOR OFFICE SPACE ON BUZZING HESPELER ROAD!Offering approx 1000sqft, ample glass windows, a rough-in for future water, 100amps plus shared parking. With C4 zoning, this is the ideal space for professional offices such as real estate, law, accounting, mortgage, consulting, employment, travel, IT specialist, insurance, and much more! Just South of the 401, you are steps from transportation and every amenity. Dont miss out on this rare location Cambridge Gateway Centre. Immediate occupancy, shell unit that you can build to your desired use. (id:60626)
RE/MAX Real Estate Centre Inc.
660 Garrison Road
Fort Erie, Ontario
TWO UNITS AVAILABLE AT HIGH-TRAFFIC CORNER PLAZA. Excellent visibility and signage along one of the areas busiest thoroughfares. Ideal for office or professional services, the units feature large windows, ample natural light, and convenient on-site parking. Located in a well-maintained plaza with strong co-tenancy, this is a prime opportunity for businesses seeking a high-traffic, accessible location in a growing community. Available Unit sizes: 2205 sf (Units #8,9,10, inline professional space), 1068 sf (Unit #12, professional space). (id:60626)
Royal LePage NRC Realty
299 Lake Avenue E
Carleton Place, Ontario
Welcome to 299 Lake Ave E, where location is everything! Enjoy the convenience of Main Street access that easily connects you to major highways. This prime location is near shopping centers, hospitals, and recreational facilities, ensuring that your business benefits from high visibility and foot traffic. Its strategic placement in a bustling area means that you're not just leasing a property; you're investing in a lifestyle rich with opportunities. Located right in the heart of Carleton Place, this expansive commercial property boasts over 5,700 square feet of versatile space, perfect for igniting your entrepreneurial spirit. With 1 acre of premium land, this location promises visibility and accessibility, making it ideal for a variety of business ventures. Step inside the turnkey office space where convenience meets comfort. The bright natural light and thoughtful design create an inviting atmosphere for both clients and staff. This space is ready for you to plug in and start running your dream business without the hassle of extensive renovations. With three bathrooms thoughtfully placed throughout, you can accommodate high foot traffic without a hitch. But the true gem of this property lies in its unfinished space, a canvas awaiting your creative touch. Imagine turning this blank slate into anything you desire: a state-of-the-art studio, a chic showroom, or even an innovative coworking space. The possibilities are boundless! Let your imagination roam free and build something that stands out in this thriving community. The blend of functionality, charm, and potential at this property is unmatched. Whether you're seeking a vibrant office space or a transformative project to fulfill your vision, 299 Lake Ave E stands as the ideal choice. Don't miss out on this chance to establish yourself in a space that combines the best of both worldsconvenience and creativity. Schedule your viewing today and start your journey toward making this exceptional property your own! (id:60626)
Exp Realty
#208 4620 48 St
Stony Plain, Alberta
Welcome to Summit Professional Centre- a cutting-edge professional and medical facility! Located along Stony Plain's bustling 48 Street/Hwy 779, this building boasts prime visibility with a traffic flow averaging over 15,300 vehicles daily. This second-floor space offers a total of 3000+/- Sq Ft with the option to demise into two units, offering abundant natural light from north and west-facing windows, making it an ideal office space. Building features include: LED lighting, fiber optics in each unit, glazed/tinted windows, central heat & A/C, an impressive, modern common area and an elevator. Outside you will find ample parking with a variety of signage options and attractive, quality exterior finishes. Nearby amenities include Freson Bros., TD Canada Trust, Servus Credit Union, Esso, Rexall, Co-Op Home and Grocery/Gas as well as several restaurants. BUILD-OUT FINANCING O.A.C. Zoned C2 Corridor Commercial. (id:60626)
Royal LePage Noralta Real Estate
#201 4620 48 St
Stony Plain, Alberta
Welcome to Summit Professional Centre- a cutting-edge professional and medical facility! Located along Stony Plain's bustling 48 Street/Hwy 779, this building boasts prime visibility with a traffic flow averaging over 15,300 vehicles daily. This second-floor space offers a total of 3000+/- Sq Ft with the option to demise into two units, featuring abundant natural light from north and west-facing windows, making it an ideal office space. Building features include: LED lighting, fiber optics in each unit, glazed/tinted windows, central heat & A/C, an impressive, modern common area and an elevator. Outside you will find ample parking with a variety of signage options and attractive, quality exterior finishes. Nearby amenities include Freson Bros., TD Canada Trust, Servus Credit Union, Esso, Rexall, Co-Op Home and Grocery/Gas as well as several restaurants. BUILD-OUT FINANCING O.A.C. Zoned C2 Corridor Commercial. (id:60626)
Royal LePage Noralta Real Estate
114 - 350 Scott Street
St. Catharines, Ontario
2,310 Sq. Ft. Retail Space for Lease in Well Known, Very Busy & Well-Maintained Scott-Vine Plaza, Highly Visible & Great Location in North St. Catharine's, Excellent Street Visibility, Steps from Public Transportation. Successful Retail Tenant Mix includes: Giant Tiger, Salvation Army, Service Ontario, Pharmacy, Co-op Insurance, Crust N Cream, Free Standing KFC with Drive-Through, and other successful Retailers! Close To QEW, the property offers a clean, friendly and professional environment, must be seen to Appreciate! This could be an Incredible Deal! **EXTRAS** Great Exposure at Scott St! Super Signage! Many Major Credit Tenants within Blocks! Would suit any upscale high profile Retail Business. (id:60626)
Century 21 Parkland Ltd.
Building 1 - 10 & 14 Wellington Street E
New Tecumseth, Ontario
Rare opportunity to lease a 16,510 sq ft freestanding office building in downtown Alliston. Situated in a highly-visible location, this property offers ample on-site-parking and benefits from Downtown Commercial Core zoning, which permits a wide range of uses. The space is well-suited for a professional office and is just a short walk to local amenities, restaurants, and services in the downtown core, making it a convenient and desirable place to work. A great space for a business looking to expand or to relocate. (id:60626)
Coldwell Banker Ronan Realty
Building 1 - 10 & 14 Wellington Street E
New Tecumseth, Ontario
Rare opportunity to lease a 16,510 sq ft freestanding office building in downtown Alliston. Situated in a highly-visible location, this property offers ample on-site-parking and benefits from Downtown Commercial Core zoning, which permits a wide range of uses. The space is well-suited for a professional office and is just a short walk to local amenities, restaurants, and services in the downtown core, making it a convenient and desirable place to work. A great space for a business looking to expand or to relocate. (id:60626)
Coldwell Banker Ronan Realty
Building 1 - 10 & 14 Wellington Street E
New Tecumseth, Ontario
Rare opportunity to lease a 16,510 sq ft freestanding office building in downtown Alliston. Situated in a highly-visible location, this property offers ample on-site-parking and benefits from Downtown Commercial Core zoning, which permits a wide range of uses. The space is well-suited for a professional office and is just a short walk to local amenities, restaurants, and services in the downtown core, making it a convenient and desirable place to work. A great space for a business looking to expand or to relocate. (id:60626)
Coldwell Banker Ronan Realty
Building #2 - 10 & 14 Wellington Street E
New Tecumseth, Ontario
Excellent opportunity to lease freestanding office space in downtown Alliston. Situated in a highly visible location, this property offers ample on-site parking and benefits from Downtown Commercial Core zoning, which permits a wide range of uses. The space is well-suited for a professional office and is just a short walk to local amenities, restaurants, and services in the downtown core, making it a convenient and desirable place to work. (id:60626)
Coldwell Banker Ronan Realty
300 Victoria Street N Unit# 1&2
Kitchener, Ontario
Well-appointed retail/office space in a high-visibility location along busy Victoria Street in Kitchener. This 1,302 sq ft unit features a functional layout with private offices, a boardroom and open workspace - ideal for professional or service based users. The space is largely move-in ready, offering convenience and flexibility. Excellent signage opportunity, strong walkability, easy access to downtown and major highways, plus ample on-site parking. (id:60626)
Coldwell Banker Peter Benninger Realty
300 Victoria Street N Unit# 1&2
Kitchener, Ontario
Well-appointed retail/office space in a high-visibility location along busy Victoria Street in Kitchener. This 1,302 sq ft unit features a functional layout with private offices, a boardroom and open workspace - ideal for professional or service based users. The space is largely move-in ready, offering convenience and flexibility. Excellent signage opportunity, strong walkability, easy access to downtown and major highways, plus ample on-site parking. (id:60626)
Coldwell Banker Peter Benninger Realty
470 Talbot Street
St. Thomas, Ontario
Modern second floor 3,000 sqft office space available in a well-maintained building with prime downtown exposure. Features include 11 large offices with built-in desks, glass partitions, exposed brick accents, high ceilings, and windows that provide natural light. This office space was completely renovated in 2022 with upgraded finishes throughout. This space would be ideal for professional services, creative businesses, or firms seeking a strong downtown presence. Parking spots available for a fee. (id:60626)
Elgin Realty Limited
201 - 6150 Hazeldean Road
Ottawa, Ontario
Prime second floor space with elevator access situated in one of Ottawa's most rapidly growing suburbs! Great signage/exposure on Hazeldean Road. Access from both Hazeldean Rd & Neil Ave. Existing uses in the building include pharmacy, physio, dental, barbershop and pizza take-out. Additional restaurant pad is occupied prominent Royal Oak Restaurant & Pub chain driving additional traffic to the property. 2025 Additional Rent budget is $17.31 PSF. (id:60626)
Capital Commercial Investment Corp.
208 3993 Henning Drive
Burnaby, British Columbia
This 4,202 sq. ft. second floor corner office space is primely located in Bridge Business Park in the Boundary Road and Lougheed Highway area of Burnaby, just 1/2 block from the Gilmore Skytrain Station. Widely considered to be the geographical centre of Metro Vancouver, Bridge Business Park offers easy access to all key business markets via the Trans-Canada and Lougheed Highways. The unit features an abundance of natural light, eleven (11) private offices, one (1) boardroom, one (1) meeting room, reception area, spacious staff room, mail/server room, two (2) private washrooms and ten (10) parking stalls. Please telephone or email listing agents for further information or to set up a viewing. (id:60626)
RE/MAX Crest Realty
2724 Laurier Street
Clarence-Rockland, Ontario
Great for any industrial use, RV, truck, auto sales and service, or retail. Unit 1 is 5,160 sf. Unit 2 is 3,343 sf and Unit 3 is 2,056 sf. Each unit can be rented separately, or together. The building is also for sale and can be provided vacant or with a quality tenant in place for an investor. Each bay has a drive-in and drive-out 14-foot-high roll-up doors. The entire building is 10,791 (floor area 10,196 sf and a mezzanine 595 sf. Strategically located next to Home Hardware on the main retail street in Rockland. Vacant possession available on short notice. This property is also for sale and can be provided vacant or with a quality tenant in place for an investor. There is one bathroom that would be shared between tenants. The building has plenty of power with 400 amp 600 volt service distributed to sub-panels in each bay. There are two suspended forced-are gas heaters in each bay. Access to highway 174. Proximity to other major retail and automotive dealers. Rare opportunity to acquire a facility designed for large vehicles. Ceiling height is 15 "6" clear. It's a sizeable 0.75 acre lot with ample parking. A phase 2 environmental report concludes the site is within the ministry of environment's acceptable standards. Enjoy a lovely view of the Ottawa river as the property sits above highway 174. Originally constructed in 1998 and expanded in 2000 and 2007. Very clean and well-kept. Rent is $24 psf/year plus proportionate share of building operating costs and utilities. (id:60626)
Royal LePage Integrity Realty
B - 15 King Avenue W
Clarington, Ontario
Best Space In Newcastle! Premier Corner Commercial Unit in Downtown Newcastle. Spacious Parking Lot + Loading Door + Tons of Glass Window Frontage On The Busiest Road in Town! Dual Frontage with Mill St - TONS of Growth From 200 Acre Subdivision Just Down the Road! (id:60626)
Royal LePage Frank Real Estate
118 8232 120
Surrey, British Columbia
Ready to go, the rental space is presently used as a medical clinic, vaccination clinic. Main floor entrance, large reception, 5 office/exam rooms, private bathroom, lots of window. Available November 1, secured underground parking is available. Scott Road at 82nd, bus stop directly in front of the building. Signage available on Scott Road. Gross Monthly rent is $2,950.00 plus GST. (id:60626)
Grayly Realty Inc
9907 104 Street
Fort St. John, British Columbia
Fort St John BC 848sf lease space within street level commercial mall below multi-residential apartment complex. Centrally located across from schools and just off main street. Ample customer street parking with assigned tenant parking available. Retail - Office space with one washroom. Landlord may consider providing some cosmetic updates. Street level access off 104 Street. (id:60626)
Northeast Bc Realty Ltd
1395 Hillside Ave
Victoria, British Columbia
High traffic, good visibility. Plenty of parking for customers. A variety of existing long term retailers present. Large open 1,782 square foot space. Stripped to the studs. Easy to partition. (id:60626)
Century 21 Queenswood Realty Ltd.
124/125 1533 Broadway Street
Port Coquitlam, British Columbia
This 10,590 sq. ft. office/warehouse is located on Broadway Street in Port Coquitlam. Centralized in Greater Vancouver, this strategic location allows for convenient access to all major Metro Vancouver locations via the Trans-Canada Highway, the Lougheed Highway and the Mary Hill Bypass. The 4,000 sq. ft. of first class office space (approx.) on two floors features HVAC system, open area floor plan, private office, boardroom, two (2) female washrooms, two (2) male washrooms, and kitchen/lunchroom. The warehouse space features one (1) rear dock and three (3) rear grade level loading doors, 24' clear ceiling heights, concrete tilt construction and overhead unit gas heaters. Excellent parking at front and back of unit free of charge. Please telephone or email listing agents for further information or to set up a viewing. (id:60626)
RE/MAX Crest Realty

