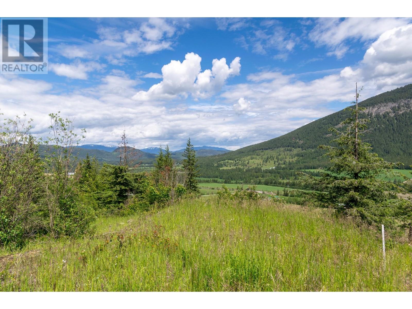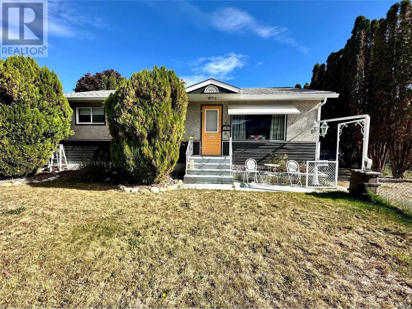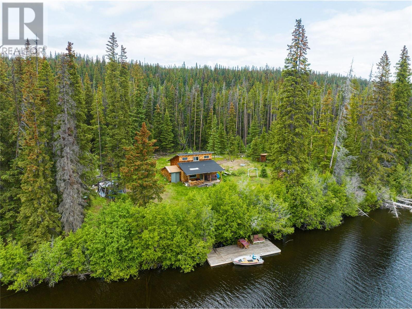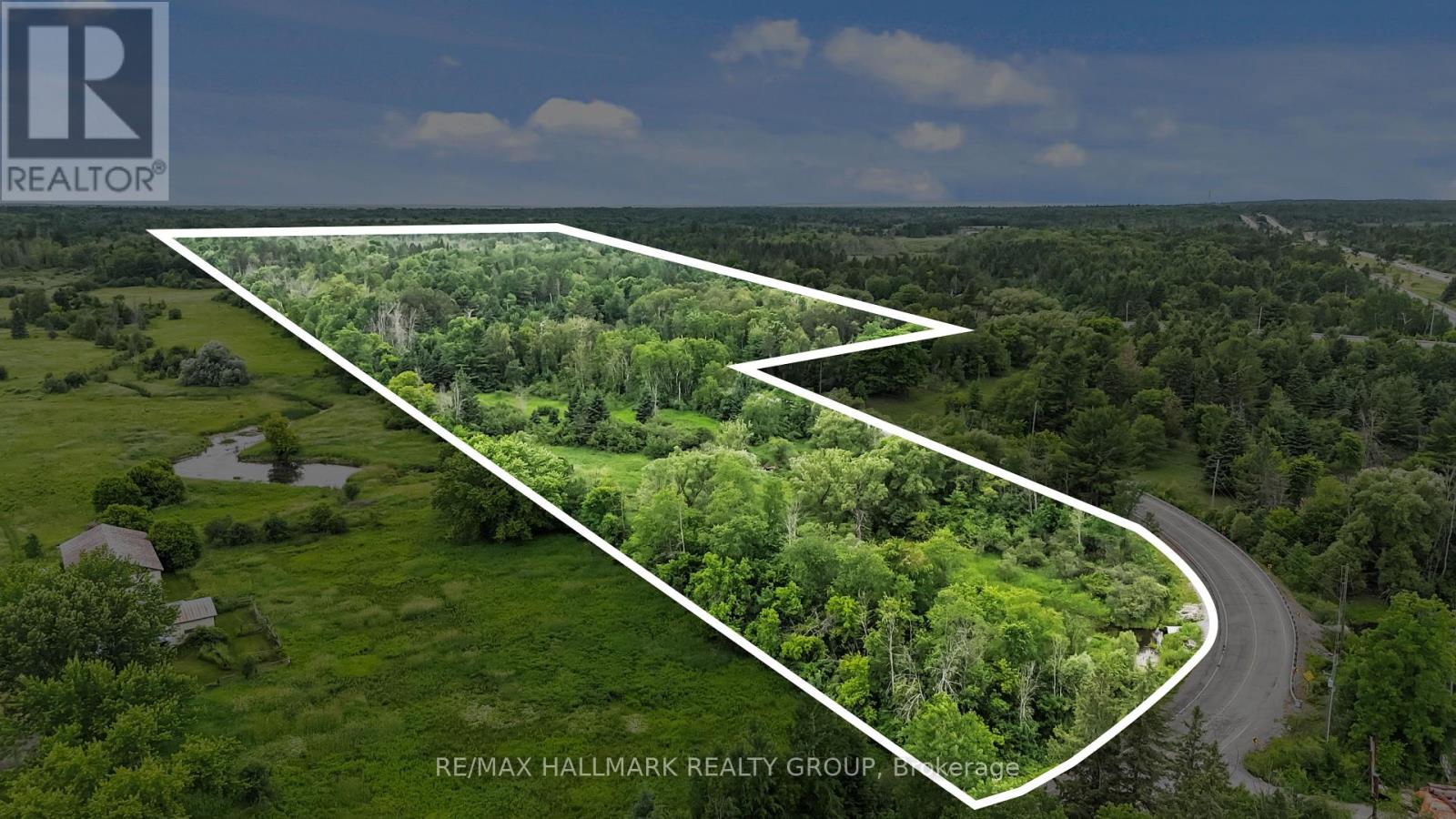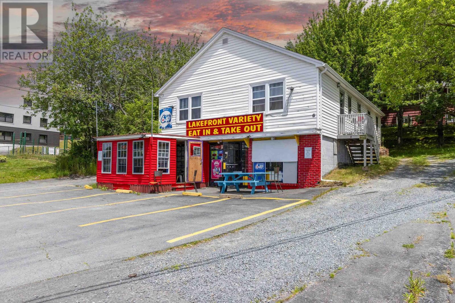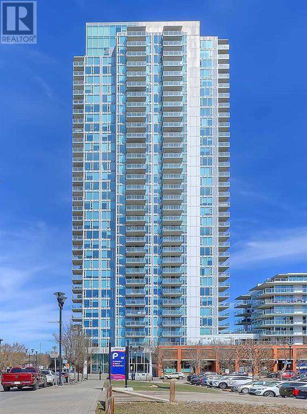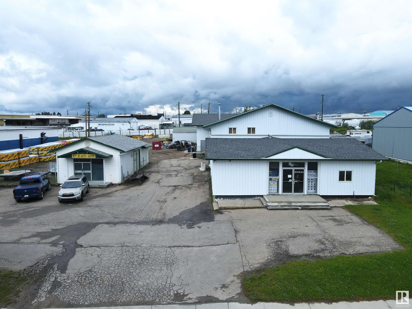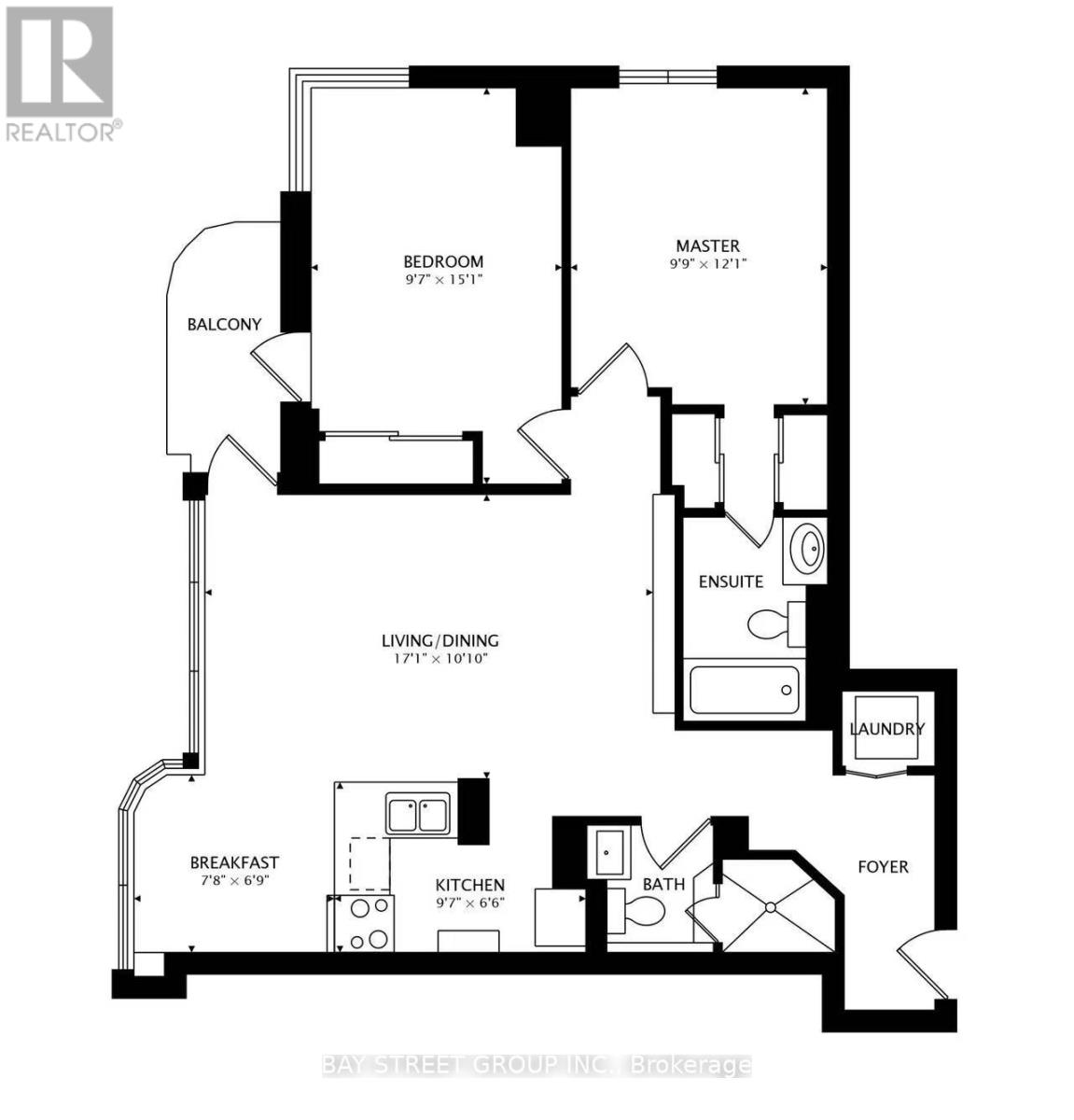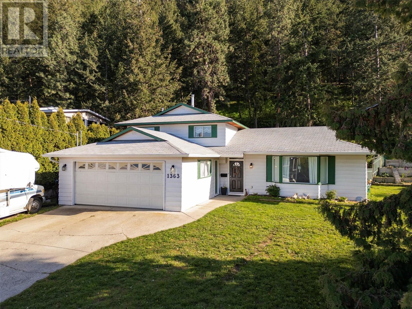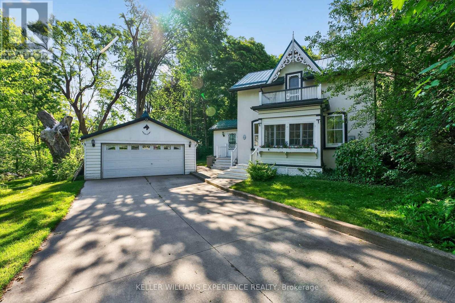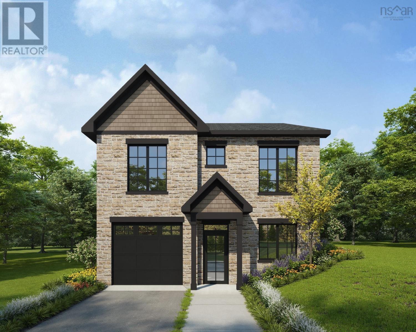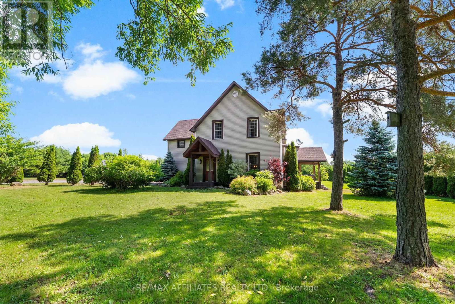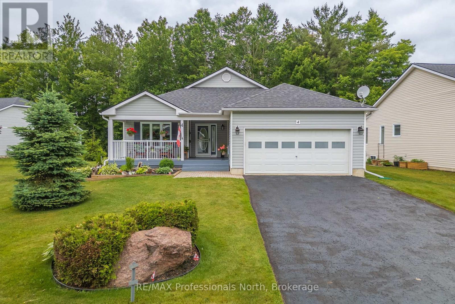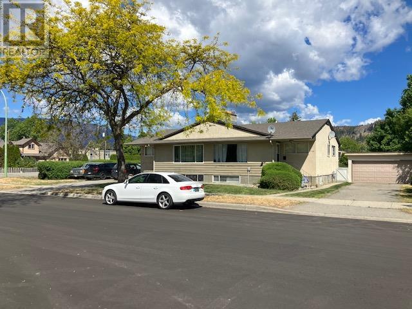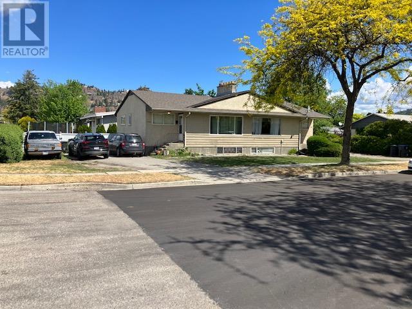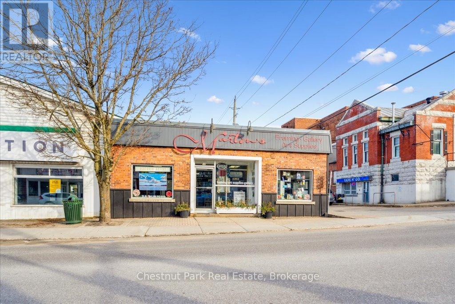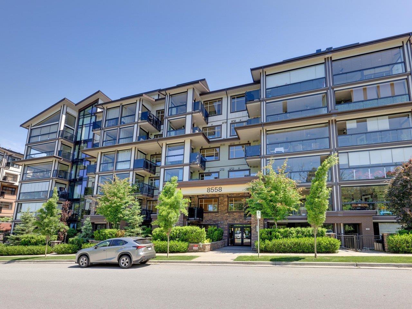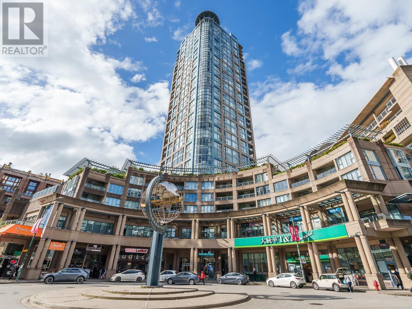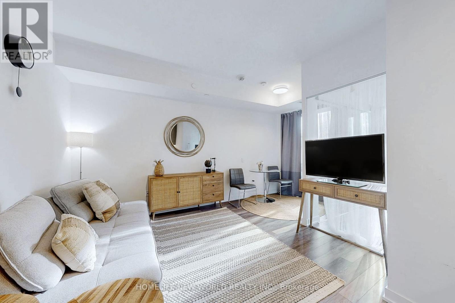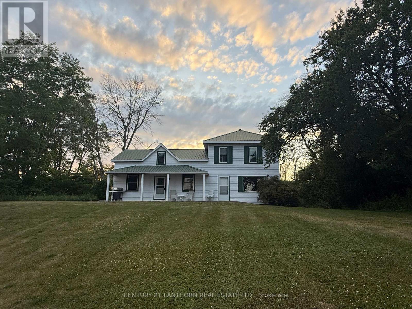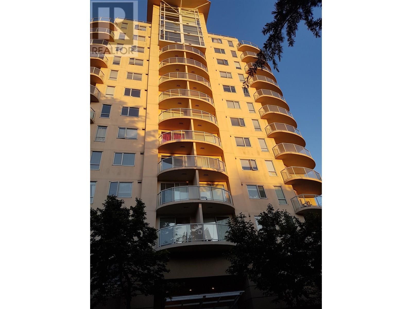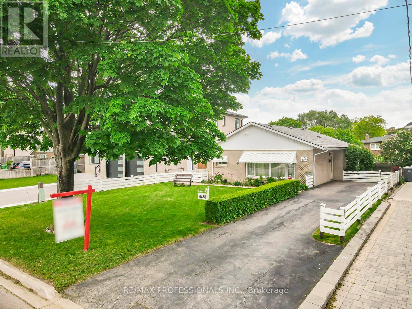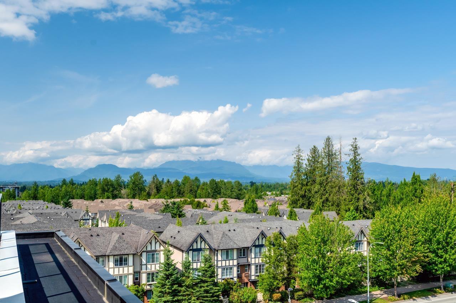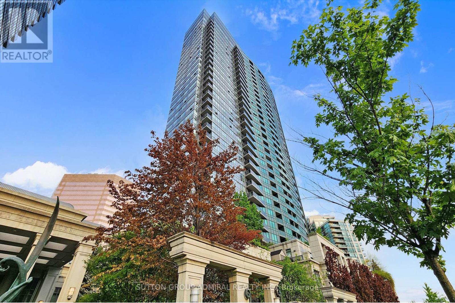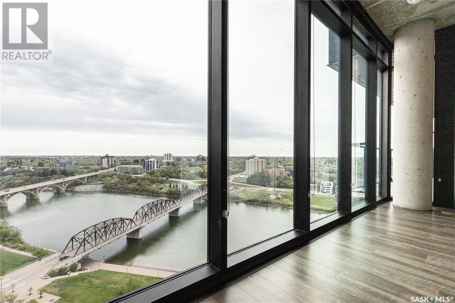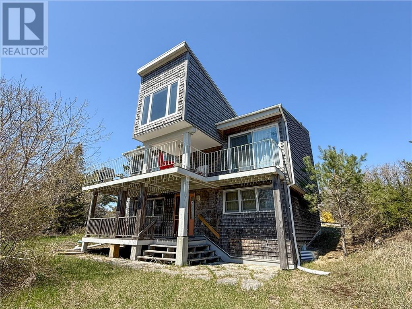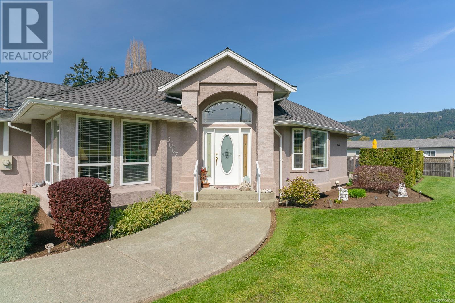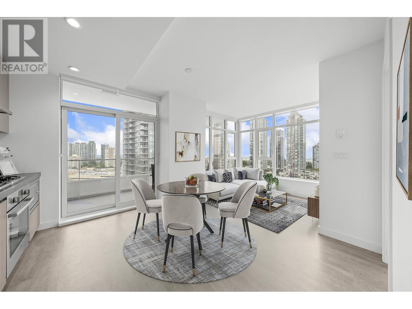116 - 155 Downsview Park Boulevard
Toronto, Ontario
Downsview Park is located near Torontos world-class subway line. Minutes from Highway 401 and 400. Open Concept,3 Bedrooms, 2.5 W/R, Open Concept, Luxurious Functional Kitchen. Plank laminate flooring in entry, hallways, living/dining areas, bedrooms, and kitchen, Contemporary cabinetry with quartz counter-top and under-mount sink,Ceramic tile backsplash , Stainless steel appliances, 9' Ceiling height , beautiful view of the parks wooded areas and trails. Close to Yorkdale Mall, Downsview Shopping Centre, Cineplex Cinema, Black Creek Pioneer Village and YorkUniversity. Private entrance from Patio. (id:60626)
RE/MAX Millennium Real Estate
Planned Lot 2 Tappen Notch Hill Road
Tappen, British Columbia
Planned lot of just over 38 acres with drilled well and access to multiple, possible building sites. Spectacular valley and mountain views. Form C (Covenant) available via email. (id:60626)
Royal LePage Access Real Estate
1826 Fairford Drive
Penticton, British Columbia
Introducing a charming and meticulously maintained home nestled in the vibrant heart of Penticton. This delightful property boasts four cozy bedrooms, and one bathroom. Step inside to discover new flooring throughout that complements the fresh, updated paint, giving the home a crisp, clean ambiance. Some other updates throughout the home include newer appliances, and a new hot water tank. The generous-sized lot with ally access offers a perfect canvas for gardening, outdoor activities, or future developments. Close to schools and shopping this up and coming neighbourhood has everything you need. Book your private showing today 778-931-2226! (id:60626)
RE/MAX Penticton Realty
Dl 5874 Face Lake
Logan Lake, British Columbia
Experience off-grid bliss at Face Lake! This stunning 3.06-acre property offers 200 feet of waterfront with a private dock, perfect for fishing, hunting, swimming, and more. The fully furnished cabin provides a cozy retreat with 1 bedroom and a loft. Enjoy off-grid living with amenities including a biodegradable toilet, generator, and boat shed. Escape to your wilderness oasis today! (id:60626)
RE/MAX Nyda Realty (Agassiz)
167 Balmoral Avenue S
Hamilton, Ontario
Welcome to 167 Balmoral Ave! Legal two family home (as per zoning verification 2012) with potential to add an in-law suite in the basement. Conveniently located steps from Gage Park, Ottawa Street shopping district, public transit, and minutes to Red Hill and QEW. Loads of character and charm! Original beams on main floor, wood doors and trim. The main floor is a spacious 2 bedroom unit with use of the yard and driveway. The second floor provides an additional two bedroom unit. Shared laundry in the basement + full bathroom. Professional waterproofing in the basement with sump pump, boiler updated in 2010, roof shingles 2023, updated wiring, updated water meter, some windows including large basement egress windows. A+ tenants willing to stay or vacate with adequate notice. Main floor will be vacant Sept 1/25. Contact us today for more information or to view! (id:60626)
RE/MAX Escarpment Realty Inc.
167 Balmoral Avenue S
Hamilton, Ontario
Welcome to 167 Balmoral Ave! Legal two family home (as per zoning verification 2012) with potential to add an in-law suite in the basement. Conveniently located steps from Gage Park, Ottawa Street shopping district, public transit, and minutes to Red Hill and QEW. Loads of character and charm! Original beams on main floor, wood doors and trim. The main floor id a spacious 2 bedroom unit with use of the yard and driveway. The second floor provides an additional two bedroom unit. Shared laundry in the basement. Professional waterproofing in the basement with sump pump, boiler updated in 2010, roof shingles 2023, updated wiring, updated water meter, some windows including large basement egress windows. A+ tenants willing to stay or vacate with adequate notice. Main floor will be vacant Sept 1/25. Contact us today for more information or to view! (id:60626)
RE/MAX Escarpment Realty Inc.
3106 Vaughan Side Road
Ottawa, Ontario
**CLICK ON THE VIDEO** 1KM from the March Rd 417 Queensway exit.. Located in the City of Ottawa boundary... LAND BANKING in the growing City of Ottawa! This 77+ acre plot of land is just off the 417 West highway and is in the rapidly expanding West corner of Ottawa. WANT LAND?! Build your oasis here with peace and quiet. OR wait and see how development changes in the area (LAND BANKING) Severance is possible! (only one severance to this lot at a minimum of 2 acres) AMAZING 77 Acre Treed Lot!!! RU zoning. Frontage on 3 streets, near the 417 - March Rd exit, golf courses and more. NATURAL GAS in the area, would have to be well and septic. Forested lot... LOTS OF HARDWOOD, perfect for WOOD COMPANY. Big homes built in the area, but lots of privacy for you. It is like an "ISLAND" on its own. Zoned Residential, GREAT building opportunity in Carp! **WE WELCOME OFFERS!** (id:60626)
RE/MAX Hallmark Realty Group
16 6 Lakefront Road
Dartmouth, Nova Scotia
Prime commercial with superb multi family development potential. Owner operator opportunity or pure investment come have a look and make it yours (id:60626)
Royal LePage Atlantic (Dartmouth)
Royal LePage Atlantic
412 Barnum House Road
Alnwick/haldimand, Ontario
Tucked away on a quiet street in Grafton, just minutes east of Cobourg, find this character-filled home circa 1830. Once a Quaker meeting house, the original wide-plank pine floors to the exposed beam ceilings, the warm authenticity of the interiors simply cannot be replicated. The best of both worlds - enjoy the rustic charm and the upgrades that have brought this special place up to modern day living standards. With an abundance of light, the ample dining room and open concept kitchen truly form the heart of the home. The living room is anchored by an oversized fireplace (Jotul Cast Iron Wood Stove installed in 2006)and hearth, ready for lazy Summer Sundays and Christmas mornings. Upstairs, you'll find two spacious bedrooms and main bath as well as plenty of storage. Situated on a perfectly sized, 2 acre parcel - the surroundings are straight from the pages of a fairytale. Outside, enjoy the spring-fed pond, whimsical gardens and trees. The limestone patio and multiple outbuildings add to the beauty and functionality of the place. Other features of note include the finished basement, original pine closets and much more (id:60626)
RE/MAX Rouge River Realty Ltd.
3506 Huff Dr
Port Alberni, British Columbia
Welcome to a home that marries elegance with comfort! This incredible custom-built family residence offers not just 4 spacious bedrooms and 3 baths, but also stunning mountain views that will leave you in awe every morning and evening. The moment you step inside, you’re greeted by a magnificent cathedral entrance with spiral stairs leading you to the second floor. The living room becomes a cozy retreat with its breathtaking floor-to-ceiling rock fireplace, perfect for making memories with loved ones. The heart of the home, the gourmet kitchen, is every chef's dream. It boasts an island with a built-in cooktop, ideal for creating culinary delights. The solarium windows in the nook and adjoining family room invite natural light, creating a warm and inviting atmosphere. Upstairs, the 4 bedrooms offer ample space for family and guests. The master suite is a sanctuary with vaulted ceilings, a private deck to enjoy quiet moments, a walk-in closet for all your storage needs, and a 3-piece ensuite equipped with a corner shower. Step outside, and you’ll find a fully landscaped front and back yard, meticulously maintained and fenced for privacy, offering a safe haven for children and pets to play. The double garage ensures plenty of room for vehicles and storage. Modern efficiency is at the forefront with a newer energy-efficient heat pump and a durable 50-year warranty metal roof, offering you peace of mind for years to come. Here are a few steps to make this dream home your own: Schedule a private viewing to experience the beauty firsthand. Explore the charming neighbourhood that surrounds this home. Visualize your family enjoying the space and comfort provided. This home is not just a place to live; it’s a lifestyle waiting for you to embrace. Would you like to see how your dreams can come to life in this stunning property? (id:60626)
Royal LePage Port Alberni - Pacific Rim Realty
406, 510 6 Avenue Se
Calgary, Alberta
Welcome to Suite 406 at the Pulse Tower in Evolution, where luxury meets lifestyle in the heart of Calgary’s sought-after East Village. This stunning three-bedroom, two-bathroom residence features two-parking stalls, a large private terrace, and is highlighted by floor-to-ceiling windows that immerse the home in natural light. One of its most impressive features is the expansive 577 square-foot private outdoor space with sweeping views of the Bow River and the downtown skyline—ideal for entertaining or relaxing in complete privacy. The home is in meticulous condition and showcases contemporary design throughout, including a sleek, modern kitchen outfitted with stainless steel appliances, quartz countertops, and ample cabinetry. Spacious bedrooms, a spa-like ensuite, air conditioning, in-suite laundry, and generous storage all contribute to the comfort and functionality of the space. The unit features AC, heated bathroom floors, custom closet shelving, two side-by-side assigned parking stalls and a large private storage unit, offering added convenience in an urban setting. Residents of Evolution enjoy access to an array of premium amenities, including a garden terrace with BBQ area, a fully equipped fitness facility, steam room, sauna, and a stylish owners' lounge with pool table—perfect for socializing or unwinding. Situated in the vibrant East Village, this location is second to none. You’re just steps from the Bow River pathways and St. Patrick’s Island, and within easy reach of iconic Calgary landmarks like the Central Library, Studio Bell, and the Simmons Building. With grocery stores, restaurants, cafés, and the C-Train all just minutes away, this is downtown living redefined—blending walkability, culture, and community in one of the city’s most exciting neighbourhoods. (id:60626)
RE/MAX House Of Real Estate
172 Melanson Road
Pomquet, Nova Scotia
New Price Reflecting Recent Deed Transfer Tax Increase! 280 Acres with Stable, Heated Detached Studio, and Rustic Farmhouse In times like these, having your own land is more valuable than ever! This expansive property offers a unique opportunity to grow your own food, raise livestock, and enjoy a peaceful lifestyle, all just 15 minutes from the charming university town of Antigonish. Whether you're looking for farmland, an equestrian operation, a potential immigration project, or a personal hobby farm, this property is the perfect fit. Once home to a successful equestrian tourism business, it holds incredible potential for revitalization or transformation into a variety of ventures. The land features picturesque trails, expansive pastures, and serene woodlands, making it ideal for horseback riding, ATV adventures, or simply enjoying the great outdoors. A pond, a brook, and two access roads ( one of them needs work) from the public road further enhance its accessibility and natural beauty. The older farmhouse is designed to maximize stunning views and natural light, providing a cozy, welcoming atmosphere. Additionally, the property includes a renovated, wired detached studio and a small barn, offering versatility for a variety of uses. This is an incredible opportunity to own a piece of beautiful land just minutes from Antigonishperfect for those seeking tranquility, adventure, or a profitable business venture. (id:60626)
Cape Breton Realty
5512 50 Av
Drayton Valley, Alberta
This versatile commercial property sits on 0.885 acres in a fantastic location with frontage on 50 Avenue and just seconds from Hwy 22. The 6,452 sq ft main building was developed in three phases: a 2,016 sq ft showroom built in 1973, a 2,436 sq ft addition around 2000, and a 40' x 50' shop constructed in 2014 with two 14 ft overhead doors. The main structure includes a retail/display area and a spacious mezzanine offering office space, storage, and a staff/meeting room. Additional improvements include a 1,023 sq ft detached storage building and two 1,400 sq ft multi-bay self-storage structures. This functional property offers a flexible layout suitable for a variety of business or investment uses. (id:60626)
Century 21 Hi-Point Realty Ltd
469 Chamiss Crt
Gold River, British Columbia
Discover this unique west coast-style retreat nestled in a serene forest setting. Featuring striking wood vaulted ceiling, slate flooring and backsplash, this 4-bedroom, 4-bathroom home offers timeless character and modern comfort. Enjoy a cozy fireplace, a dedicated workout room, and a relaxing sauna. Entertain or unwind on the expansive wrap-around deck, or soak in the private hot tub surrounded by nature. A self-contained suite adds excellent flexibility for guests, extended family, or rental income. A rare combination of design, privacy, and lifestyle- this property is truly one-of-a-kind. Measurements are approximate, please verify if important. (id:60626)
Royal LePage Advance Realty
134 Howse Rise Ne
Calgary, Alberta
Welcome to this nearly new home in the highly sought-after community of Livingston, where modern elegance meets convenience. This beautifully maintained residence has been minimally lived in, offering a pristine and nearly untouched living experience.The house is located directly opposite to a beautiful playground park and is down the road to a second brand new park, making it an ideal treat for families with children.Upon entering, you'll be immediately impressed by the modern kitchen, featuring a sleek quartz countertop that perfectly complements the contemporary design. Equipped with a powerful 600 CFM fan, this kitchen is designed for those who enjoy extensive cooking and entertaining. The pantry space is extensive allowing for chefs pantry if desired.The main floor is thoughtfully laid out for ease of living and accessibility, including a spacious bedroom conveniently located on this level. The open and airy atmosphere is enhanced by sophisticated modern lighting and a striking interior design that flows seamlessly throughout. This follows through to the complete concrete backyard with a large deck, perfect for entertaining. Paired with customized outdoor celebration lights around the whole home controlled by your phone, is a real treat. Upstairs, you’ll find three optimally sized bedrooms, each designed to maximize comfort and functionality. The highlight of the upper level is the expansive bonus room with vaulted ceilings, which provides an ideal space for family gatherings and recreational activities.The home’s minimal usage means it's in near-new condition, and its location offers access to lush green parks and the vibrant Livingston Hub, where events and camps are always going on. Here, homeowners can enjoy a wealth of community spaces and engage in various sports programs, making this residence not just a home, but a gateway to an active and connected lifestyle. The house comes with brand new roof and siding. (id:60626)
Creekside Realty
1910 - 736 Bay Street
Toronto, Ontario
Sun Filled Corner Suite, 2 Bedrooms, 2 Bathrooms With Parking & Locker At Bay & College. This Split Bedroom Layout Has Spacious Rooms In The Heart Of The Financial & Hospital District, Walking Distance To Universities/Colleges, Yorkville, Public Transportation, Queens Park & Mars. Amenities Include 24 Hr Concierge/Security, Exercise Room, Large Swimming Pool, Sauna, Visitors Parking, Guest Suites, Board Room, Card Room, Party Room, Billiard/Recreation Room & Bicycle Room. (id:60626)
Bay Street Group Inc.
1363 Ponderosa Road
West Kelowna, British Columbia
Excellent value and location for this 3 level split home in Lakeview Heights! The open concept main floor features newer laminate flooring, a stunning new kitchen with new lighting, extra cabinetry/storage and a massive island for family gatherings. There is also a formal dining area and living room on this level with electric fireplace. The upper floor has three bedrooms, main bath with new tub, tiling and sink and 2 piece ensuite with new tile, flooring and counter. The lower level features a family room with gas fireplace surrounded by built in shelving, new flooring and new lighting. There is also a newer 2 piece bathroom on this level with space and drain to install a shower and plenty of extra storage space here too! The crawl space with newer extra insulation is accessed from the family room. If you're looking for a huge private backyard look no further, there is plenty of space here for kids, pets, lounging and gardening. Lots of room for parking including RV parking with sani dump. Conveniently located just steps to the high school, 2 ice arenas, hiking, and plenty of recreation. Also just a short drive to the Westside wine trail, beaches, shopping and restaurants. (id:60626)
RE/MAX Kelowna
Lot 30 Robert Woolner Street
Ayr, Ontario
Executive Townhomes available. FREEHOLD- NO POTL, NO CONDO FEES, NO DEVELOPMENT FEES . This large END unit is 1,987 square foot (other plans available) 3 bedroom, 3 bathroom home has a huge unfinished basement which includes a 3 piece rough in, a 200 amp service and Central Air Conditioning. and 5 Appliances , are some of the upgrades included. The double door entrance opens to a spacious open concept main floor layout with sliders off the kitchen and a two piece bathroom. Upstairs has the convenient laundry room and 3 large bedrooms with two full bathrooms. Access from garage into home and access from garage to your backyard. Parking for 3 cars, ( PRIVATE DRIVEWAY )one in the oversized garage and two in the double length PRIVATE driveway. A family oriented community nestled within a residential neighbourhood. Closings are Summer/Fall 2025. Visit our Presentation Center at 173 Hilltop Dr., Ayr. Open Saturday and Sunday from 1:00-4:00, or by private appointment. TOTAL $25,000 DEPOSIT balance at closing. (id:60626)
RE/MAX Icon Realty
7 Grand River Street N Unit# 203
Paris, Ontario
Step into riverside luxury at Unit 203—an elegant 865 sq/ft 1-bedroom suite with a private 150 sq/ft riverside patio that brings the beauty of the Grand River right to your doorstep. This is more than just a condo—it's a lifestyle. From the moment you enter the secure, boutique building, you'll feel the difference that true craftsmanship and thoughtful design make. Inside, the open-concept layout is rich with upscale finishes: wide plank hardwood flooring, automated blinds, a chef-inspired kitchen with integrated Fisher & Paykel appliances, quartz countertops, and a spa-like bathroom complete with heated floors. Whether you're enjoying morning coffee by the river or hosting friends in your stylish kitchen, every detail in this suite is designed to impress. And with direct outdoor access and low-maintenance living, it's the perfect blend of nature and modern luxury. 5 units remain in this one of a kind 6 unit condo building in the heart of Paris! (id:60626)
RE/MAX Twin City Realty Inc
3 Boys Street S
Barrie, Ontario
Nestled in the historic heart of Barrie's downtown core, this rare gem offers a unique blend of heritage and opportunity. Built around 1850, this charming home sits on over half an acre of park-like landan oasis of mature trees, flowing lawns, and a tranquil brook that connects to Bunkers Creek. It's a setting that feels worlds away, yet it's just steps from the vibrant city centre. With RM1 zoning, there's exciting potential for multi-family development for those with vision. The original four-bedroom home retains many of its historic features while offering modern comforts like gas forced-air heat and central air. The stone basement has been underpinned with poured concrete, showing thoughtful care over the decades. As Barrie continues to evolve, properties like this rich in character and set on such generous land are becoming increasingly rare. For those drawn to history, charm, and the promise of possibility, this is a downtown opportunity worth exploring. (id:60626)
Keller Williams Experience Realty
407 - 125 Third Street
Cobourg, Ontario
# Discover Elegant Harbourwalk Living. Be part of the Lakeside Community in this luxurious and beautifully appointed 1,140 sq.ft. penthouse suite, nestled in the heart of Cobourg's prestigious Harbourwalk community at 125 Third Street. This exceptional residence blends sophistication with everyday comforts, creating an ideal retreat. Sunlight streams through generous windows, illuminating a naturally sun-filled principal area that flows seamlessly into a gourmet kitchen, which features abundant storage and ample counter space for all your culinary needs. A thoughtfully designed open concept includes the kitchen, dining room & living room with a natural gas fireplace and walk-out - providing access to your lake-view balcony seating where breathtaking sunsets over the ever-changing waters of Lake Ontario and north/west views over the roof tops of Cobourg is your stage. The primary bedroom offers spacious double closets and a private ensuite bath; a personal oasis for relaxation. Meanwhile, the second bedroom includes ample storage and convenient access to a semi-ensuite 3-piece bath, ensuring comfort for family or guests. Practical luxuries abound, including in-suite laundry, heated underground parking, close to the elevator and an additional storage locker to keep those extra items safe and organized. Common elements include a versatile Party/Meeting Room, ideal for hosting larger gatherings or special events. Located in the charming town of Cobourg, just 60-90 minutes east of Toronto, you can enjoy peaceful waterfront living while being steps away from downtown's delightful boutiques, diverse restaurants and a seasonal farmers' market. The sandy beach, Victoria Park, waterfront boardwalk and Ecology Garden offer abundant recreational opportunities for outdoor enthusiasts, while history enthusiasts will appreciate the Sifton Cook Heritage Centre and the surrounding historical neighbourhood and homes. Your lakeside sanctuary awaits, ready to welcome you home. (id:60626)
Royal LePage Proalliance Realty
Gw-40 57 Gardenia Way
Dartmouth, Nova Scotia
Meet "Aliya" A Stunning New Model in The Parks of Lake Charles starting at just $769,900 this beautifully designed three-bedroom, two-level home raises the bar on functionality & versatility. This model, currently under construction, also includes numerous upgrades! Black Windows on Front elevations, a second heat pump head (in primary bedroom), upgraded plumbing fixtures and hardware throughout the home, Maax sliding glass shower door in primary ensuite, and more! Full upgrade package details available upon request (pricing varies by model). The upper level offers a bungalow feel, featuring two bedrooms, including a spacious primary suite with a walk-in closet, dual sink vanity, and a large shower. The open-concept kitchen, living, and dining areas provide the perfect flow for entertaining, with direct access to the back deck for outdoor enjoyment. The main bathroom and second bedroom complete this level. The entry garage level has a thoughtful "drop zone" area off of the garage with laundry ideal placement for organization! This level also contains the office/den, the 3rd bedroom, and recreation room. Buyers will appreciate the choice of quality standard finishes as well as a range of upgrade options to personalize their space! Completion estimated late 2025 but may vary based on contract dates. As construction progresses, the opportunity to make upgrades and selections decreases, any upgrades added to model homes will be reflected in the final purchase price. Dont miss your opportunity to own in this exciting new community that is close to Dartmouth landmarks such as the Mic Mac Bar & Grill, Shubie Park, Lake Banook (with its award winning paddling clubs), walking trails, & all major amenities, and Dartmouth Crossing is just 10 minutes away! (id:60626)
Royal LePage Atlantic
2543 County 12 Road
North Stormont, Ontario
The tree lined driveway is just the beginning of the calming effect this well-maintained, tastefully updated character filled home and picturesque acreage have to offer! A hidden treasure having frontage on the tranquil Payne River just outside the lovely village of Berwick. The front door opens to a centre hall plan with a spectacular original staircase! The side porch wonderful for early morning coffee, opens to the country kitchen with centre island, granite countertops, SS appliances; plenty of cupboards and a walk in pantry. Laundry conveniently tucked behind closed doors finish this space. A spacious dining room transcends to the living room with large bay windows providing plenty of natural light. Garden doors from the oversized dining room open to a covered porch overlooking evergreens, perfect for those hot summer days & convenient for family bbqs. Ascending the staircase an inviting sitting area with large window overlooking the property. Off this space is a large primary bedroom with an oversized walk-in closet, 2 large secondary bedrooms & a perfectly sized den/office at the opposite end of the hall. This level also includes an exquisite 5pc. bathroom. This is a completely carpet-less home featuring laminate flooring on main level & hardwood on the second level. The home is beautiful, the property is absolutely breathtaking; heavily treed with evergreens, and hardwood, a graceful weeping willow sporting a swing completes the package. With the added privacy of Conservation land completely surrounding this piece of paradise, an oversized, insulated & heated double garage is perfect for all the toys you can have to enjoy this property! There is a storage shed & the cutest cabin (great she shed) to complete this one-of-a-kind property! Make this property work for you; a wedding venue, Christmas tree farm, or just enjoy the tranquility this one of a kind property will provide. This is more than a house - its a lifestye, come and make it yours! (id:60626)
RE/MAX Affiliates Realty Ltd.
4 Red Maple Court
Gravenhurst, Ontario
Welcome to the highly sought after Pineridge neighbourhood - Muskoka's premier adult lifestyle community! This Royal Muskoka model is situated on coveted Red Maple Court, and has been meticulously maintained and thoughtfully renovated. Extensive renovations completed in 2018, including new shingles, a new kitchen, renovated ensuite bathroom, and creation of a 3rd bedroom on the main floor - an absolute rarity in this neighbourhood, allowing for family and grandchildren to all stay on the same floor! The kitchen is designed for everyday function & effortless entertaining, with an open-concept layout, plenty of counter and cabinet space, and convenient walk-in pantry. The raised ceiling above the island further lends to an airy, open feel. The Muskoka room, complete with vaulted ceiling and natural gas fireplace is the perfect place to unwind and relax. Or step out into the sunroom and enjoy the tranquility of the backyard while overlooking the woods. The spacious primary suite boasts a walk-in closet, and a 4-piece ensuite with His & Hers sinks - each with their own separate vanity! This exquisite property offers everything you've been looking for in Pineridge: 3 main floor bedrooms, large covered porch, double car garage, main-level laundry and full-height partially finished basement. The exclusive community centre is located a short 10 minute walk away and is available to all residents, offering an array of events & activities! This is a wonderful opportunity to experience the sense of belonging that comes with living in a true community setting! (There is a mandatory $360+hst /year homeowner association fee) (id:60626)
RE/MAX Professionals North
410 West Street
Simcoe, Ontario
Well maintained commercial property situated on a double lot in Simcoe Ontario. Offering visibility and accessibility. Fully rented with AAA long term tenants with excellent cash flow. One tenant currently leasing entire upper floor and two tenants on bottom floor. Large fully paved parking lot. Recent updates include: new furnace in 2021, updated electrical 200amp breaker panel and new metal roof coming in July 2025. Large lot with potential for enlargement/development. (id:60626)
Royal LePage Trius Realty Brokerage
1104 Stockwell Avenue Lot# 1
Kelowna, British Columbia
This property is part of a Land Assembly proposed for Gordon and Stockwell This property will not be sold unless part of this Land Assembly. Value is in land, homes are sold as is where is. No showings until accepted offer is in place. Measurements are approximate. (id:60626)
Coldwell Banker Horizon Realty
1110 Stockwell Avenue Lot# 2
Kelowna, British Columbia
This property is part of a Land Assembly. This property will not be sold unless part of this Land Assembly. Value is in land, homes are sold as is where is. No showings until accepted offer is in place. Measurements are approximate. (id:60626)
Coldwell Banker Horizon Realty
2701 1955 Alpha Way
Burnaby, British Columbia
Located in the prestigious Amazing Brentwood, this exquisite home offers luxurious living in the heart of the city.East-facing 2 bed & 2 bath home boasts a well-designed layout featuring an open kitchen, built-in dining table. The home is adorned with high-end finishes including soft-close European cabinetry, Bosch appliances, a wall oven, quartz countertops, and a marble backsplash. Conveniently situated just steps away from the Skytrain and a 250-store mall, this property is in a highly sought-after location within the 28-acre master-planned community. Residents enjoy access to an impressive array of amenities spanning 25,000 sqft, including a fitness center, games room, music & yoga rooms, guest suites, and a 24/7 concierge service. One parking & one locker included. (id:60626)
RE/MAX Crest Realty
902 8831 Lansdowne Road
Richmond, British Columbia
Discover the perfect blend of space, comfort, and convenience in this bright two-bedroom, two-bathroom condo located in the heart of Richmond. Just steps from Lansdowne Mall, T&T Supermarket, and the Canada Line SkyTrain, this home offers exceptional walkability and easy access to major routes. The thoughtfully designed layout features spacious bedrooms and an open living area with beautiful views. With towers covering only 15% of the site, enjoy rare open space and a peaceful environment. Low strata fees and plenty of visitor parking add even more value. A fantastic opportunity to own in one of Richmond´s most sought-after communities. Open house: July 13 (Sun) 2-4 pm (id:60626)
RE/MAX Real Estate Services
10 Taylor Road
Bracebridge, Ontario
An exceptional opportunity in the heart of historic & vibrant downtown Bracebridge! A rare chance to acquire one or both: a well-established, profitable custom framing & art supply business, & a well-maintained, upgraded commercial property in one of Muskoka's most sought-after downtown cores. Martins Framing Inc. has been a staple in the Bracebridge community for over 30 years. Operating year-round, this respected business offers custom framing services, a retail gallery, & an extensive range of art supplies. With a loyal & continually growing customer base, Martins Framing benefits from diverse revenue streams including archival map sales, consignment artwork, & special-order supplies. Notably, there is no direct competition in the area, providing a solid market position & exciting potential for expansion through satellite locations or via online sales. The business is offered at $229,000 plus inventory & applicable taxes, with a 3-year lease on the building at $3,000/month (HST inclusive). The commercial building itself is a charming & versatile 2,200 sq ft brick structure, zoned C3 & ideally located in a high-traffic, high-visibility area. Recent upgrades include new signage, flooring, lighting, store fixtures, interior paint, & air conditioning. The open floor plan allows for easy reconfiguration & can be divided into 2 X 1,100 sq ft units. Whether kept as one retail/gallery space or split for multi-tenant use, the layout is flexible to suit a variety of uses. The building is offered at $569,000 plus HST but can only be sold with the established business in place, rental income can provide reliable coverage for operating expenses. This is a turnkey opportunity for entrepreneurs looking to invest in a well-loved Muskoka business, secure a premium commercial property, or both. Whether you're expanding your business portfolio or relocating to the scenic heart of cottage country, this offering delivers stability, growth potential, & unmatched community presence (id:60626)
Chestnut Park Real Estate
412 8558 202b Street
Langley, British Columbia
Beautiful 3-Bedroom Home in Coveted Yorkson Park -- Willoughby Heights. Don't miss this incredible opportunity to own a stunning 3-bedroom, 2-bathroom home in the highly sought-after Yorkson Park Development in Willoughby Heights. This well-designed unit features a bright, modern kitchen equipped with high-end stainless steel appliances, including a gas stove with double oven.The spacious primary suite offers a walk-through closet leading to a luxurious 4-piece ensuite. Two additional bedrooms and a second full bathroom provide ample space for family, guests, or a home office. Enjoy open-concept living with a cozy dining area and living room that opens onto an oversized, covered deck -- complete with a BBQ hookup. 2 parking, 1 storage locker, AC. 3 min walk to Carvolth bus exchange. (id:60626)
Royal Pacific Realty Corp.
46 Springdale Avenue
Caledon, Ontario
Corner Unit! Brand New, be the first to live in this wonderful home! Bright and Spacious townhome with 3 bedrooms and 3 washrooms. This brand new home comes with a luxurious very large rooftop terrace, approximately 465 sqft! There are two additional balconies, 3 outdoor spaces in total. Luxury kitchen, with an oversized island! (id:60626)
Gate Real Estate Inc.
1402 183 Keefer Place
Vancouver, British Columbia
Investor Alert!!!! Renovators, don't miss out on this 2 bed plus den / 2 bath home with breathtaking Mountain, Ocean and City Views. Sip coffee on your covered 105 sq/ft patio overlooking it all. Pet and rental friendly, includes one parking stall. Steps to Stadium Chinatown SkyTrain station, T&T Supermarket, International Village mall, Rogers Arena, Andy Livingstone Park, BC Place Stadium, Costco, Crosstown Elementary School, Vancouver Amazon HQ, restaurants & coffee shops! Amazing amenities: indoor swimming pool, sauna, whirlpool, gym, and private courtyard! Book your private appointment today! (id:60626)
Oakwyn Realty Ltd.
518 - 250 Lawrence Avenue W
Toronto, Ontario
Discover modern living in this bright and spacious south-facing 1+1 bedroom, 1 bath luxury condo open-concept layout with floor-to-ceiling windows, sun-filled unit offers a functional design with a versatile den, The sleek kitchen boasts built-in stainless steel appliances, quartz countertops, and ample storage. Enjoy a private balcony Steps to Lawrence Subway, top-rated schools, parks, and the vibrant Yonge & Lawrence shopping district,Easy access to 401. Please see 3D tour for details! (id:60626)
Homelife New World Realty Inc.
2002 - 8 Eglinton Avenue E
Toronto, Ontario
Welcome to the prestigious E-Condo at Yonge & Eglinton! This spacious 2-bedroom + den corner unit features a functional layout with a wrap-around balcony, soaring 9' ceilings, and floor-to-ceiling windows that fill the space with natural light. Modern kitchen includes built-in appliances and stylish cabinetry. The den offers flexibility as a home office or guest space. Master Bedroom, 2nd Bedroom & living room can walk out to the balcony. Enjoy luxury amenities including a 24-hr concierge, indoor E-Finity pool, sauna, gym, and sky lounge. Direct access to the subway and steps to the future Eglinton LRT. Walk to top restaurants, shopping, groceries, cafes, theatres, and more in one of Torontos most dynamic and convenient neighbourhoods. Currently occupied by a tenant, making this an excellent investment opportunity. Don't miss this opportunity to own in the heart of Midtown! (id:60626)
Proptech Realty Inc.
129 Cressy Lakeside Road
Prince Edward County, Ontario
Are you ready to fall in love with your favourite new retreat on Cressy Lakeside? As private as can be, nestled in a 2.5+ acre, treed lot. Come see that infinity view across Lake Ontario you have been dreaming of. Picture framed, water view right from your living room window! A wood stove is right there too for the cooler days. Imagine all the sunrises, opalescent water as the sun sets, light breaking through moody clouds, boats, birds and waves.The home is a century build but has been maintained in a lot of the right ways over the years, bathrooms have seen a refresh, metal siding and roof both have many years left in them, a lot of modern windows have been added over the years too. Enjoy a variety of wood plank flooring, tiled bathroom with wainscotting, old country trim and window casings, tons of charm while still leaving room for your personal touches. Out front is a 45-foot covered slab porch that can be modified as you like for an easy screened-in, or maybe a more private experience. Minimally 4 bedrooms, the home currently has a very intimate 6 bedroom setup, your guests will be happy. Less than 15 minutes to Waupoos where you'll find dining, entertainment and locally produced goods to stock the pantry. Picton is your next town in and it has a bit of everything you could hope to find. Your daily drives will be on the very path dotted with the views and vistas that have been attracting folks to the area for generations. Come see for yourself. Property boundaries and or offers will be subject to severance finalization. (id:60626)
Century 21 Lanthorn Real Estate Ltd.
4407 518 Clarke Road
Coquitlam, British Columbia
VIEW! VIEW!.. Unobstructed, panoramic views of the city, mountains, river, and ocean from the 44th floor! Welcome to Highpoint by Ledingham McAllister. This bright South-West CORNER unit offers nearly 800sq.ft., of functional living space with 2-BDR on opposite sides for added privacy and 2 full bathrooms. Enjoy a large covered balcony and a sleek open kitchen with full-size appliances. Maintenance fee includes A/C, heating, and hot water. World-class amenities: concierge, fitness, yoga studio, co-work lounge, guest suite, and a stunning 14,000sq. sky lounge and deck. Just a 3-minute walk to SkyTrain, shops, cafés, YMCA, and close to all levels of schools. (id:60626)
Sutton Group - 1st West Realty
1302 7680 Granville Avenue
Richmond, British Columbia
The prime location in the heart of Richmond. Golden Leaf Towers, consists of two very well run concrete buildings with lots of upgrades, and in recent years some major projects have been done, which include repiping in 2020, window caulking and exterior painting in 2022. The building has good amenities, like club house, sauna room. This SW corner unit offers a spacious and functional open layout. It has a bright living room, a huge dining area, 2 good-sized bedrooms, 2 full bath, large balcony and lots of windows for natural light, even a window in the kitchen. It is close to everything, Richmond Secondary School, Richmond Centre, Recreation Centre, Richmond City Hall, Richmond Public Library, Richmond Hospital, Skytrain station, parks, restaurants and banks. (id:60626)
Multiple Realty Ltd.
7638 Redstone Road
Mississauga, Ontario
Highly sought-after street, 7638 Redstone Rd in Mississauga offers a rare opportunity to build your dream home on a generous lot. The incredible backyard offers more space than most homes in the area.close to all highways, public transit and Pearson International Airport The well-maintained 3-bedroom bungalow is perfect for renovation, with the potential to build your dream home on a very large lot. Whether you're a family looking for a forever home or an investor seeking your next project, the possibilities are endless. Enjoy the convenience of being just minutes away from highways, transit, shopping, and the airport, all while enjoying the peace and space this unique property offers. A must-see for anyone looking for a large, lot in a prime Molton- Mississauga location! excellent condition , newer furnace, Air Conditioner and roof well maintained . (id:60626)
RE/MAX Professionals Inc.
B612 20834 80 Avenue
Langley, British Columbia
Welcome to one of the best units in Alexander Square - corner penthouse unit with 13 feet high ceilings and 3 bedrooms! Stunning 1,161 SQFT living space and additional 500 SQFT outdoor area! Tons of natural light and fantastic layout including open concept kitchen and living room. Large roof deck with Southeastern exposure and amazing views of Mountain Baker and surrounding areas! Very rare 3 bedroom unit all with large windows! Walking distance to grocery markets, shops and elementary school! High school is famous IB school - R.E. Mountain Secondary. NO GST. MUST SEE! OPEN HOUSE JULY 6 2- 4 PM (id:60626)
Youlive Realty
1103 124 W 1st Street
North Vancouver, British Columbia
Expansive ocean & city views await at "The Q" in Lower Lonsdale! Open the door & fall in love w this sunny 1 bed+den, 1 bath 650 sqft south-facing home w sweeping views of the water & Downtown Vancouver skyline. Features include: newer stainless steel appliances w gas range, engineered hardwood floors, bright dining & living area, cozy gas fireplace, spacious bedroom w room for a king, walk-through closet & 4-piece cheater ensuite. This home also features: private covered balcony, large den AND a built-in office nook - both perfect for WFH, in-suite laundry, updated lighting & fresh paint. Live the Lower Lonsdale dream - just steps to fitness studios, breweries, restaurants, The Shipyards, Lonsdale Quay, Seabus, transit, parks & more! 1 parking + 1 storage. 3 Pets & rentals allowed. (id:60626)
Angell
305 - 15 Greenview Avenue
Toronto, Ontario
Luxury Tridel Meredian Development. Large 2 Bedrooms & 2 Bathrooms On The South East Corner Having Access To The Large Patio With BBQ Facilities. New Renovated; New Kitchen & New Flooring. The Best Lobby in North York. Amenities Include: Indoor Swimming Pool, Gym, Guest Suite, 24 Hrs. Concierge, Meeting Room, Billiard Room, And Large Party Room. (id:60626)
Sutton Group-Admiral Realty Inc.
1904 490 2nd Avenue S
Saskatoon, Saskatchewan
Luxury Living with Unmatched River Views – 19th Floor Condo at No.1 River Landing in the Heart of Downtown Saskatoon! Perched high above the city on the 19th floor, this exceptional condo offers breathtaking, panoramic views of the South Saskatchewan River, River Landing, and the vibrant Broadway district. Seamlessly blending style, comfort, and convenience, this residence places you just steps from Saskatoon's premier dining, shopping, cultural attractions, and scenic walking paths. From the moment you enter, you're greeted by stunning vistas and an abundance of natural light pouring through floor-to-ceiling windows. The open-concept kitchen is thoughtfully designed for both everyday living and entertaining, featuring sleek quartz countertops, stainless steel appliances, and a versatile mobile island. The kitchen flows effortlessly into the main living area, which opens onto a spacious southeast-facing balcony—perfect for morning coffee or evening relaxation. The primary bedroom is a serene retreat with direct balcony access, a generous walk-through closet, and a spa-like ensuite complete with a walk-in shower. An additional bedroom offers flexibility for guests or family, while a separate den provides the ideal space for a home office or creative studio. Additional features include a titled underground parking stall, with the option to purchase a second stall, and secure bicycle storage within the parkade. A dedicated storage locker is conveniently located on the third floor. Residents also enjoy access to premium building amenities, including a fully equipped fitness centre and a private residents’ lounge, perfect for hosting gatherings. Experience luxury living at its finest—where captivating views, modern design, and unparalleled location come together in one remarkable home. (id:60626)
Exp Realty
111 Mcnevin Street
Providence Bay, Ontario
Stunning Beachfront Retreat in Providence Bay – Steps from the Sand! Located at the end of a peaceful cul-de-sac in picturesque Providence Bay, this unique six-level home offers an unparalleled blend of beachfront living, modern comfort, and investment potential. Touching the famous boardwalk and longest sand beach on Manitoulin Island, this home is a rare find in an unbeatable location. Boasting cedar shake siding and a durable metal roof, the property is designed for year-round enjoyment with expansive decks on multiple levels that showcase breathtaking views of Lake Huron’s south shore. Inside, the open-concept main floor is warm and inviting, featuring hardwood flooring, a cozy wood-burning fireplace, and in-floor heating. The bright kitchen, dining, and living areas are perfect for entertaining, with two sets of patio doors leading to a spacious deck. A large tiled entrance with abundant windows brings in natural light, while a 2-piece bath adds convenience. Upstairs, a private office provides a quiet workspace. On the first lower level, you’ll find three comfortable bedrooms, an exit area, and a 4-piece bath. The next level features a large laundry room, while the fully finished basement boasts a games room, utility room, and ample storage. Currently operating as a highly successful Airbnb, this versatile property is ideal as a primary residence, vacation getaway, or income-generating investment. Asking $875,000 this listing comes turnkey with all chattels included. (id:60626)
Royal LePage North Heritage Realty
3007 Stockton St
Port Alberni, British Columbia
Welcome to this impeccably maintained 3-bed, 2-bath rancher nestled in Cherry Creek. Situated on a spacious 0.25-acre corner lot, this bright and inviting home is filled with natural light and stunning mountain views. The thoughtfully designed layout features a cozy living room with a gas fireplace, formal dining area, and sunlit eat-in kitchen with a charming breakfast nook and direct access to a private patio—perfect for morning coffee or evening relaxation. The comfortable family room offers a second gas fireplace, ideal for cozy gatherings. The spacious primary bed includes a beautiful bay window nook, walk-in closet, and private ensuite for your retreat at the end of the day. Two additional beds and a well-appointed 4-piece main bath provide plenty of space for family/guests. Outside, enjoy the beautifully manicured yard, attached garage, & convenient RV parking. This home combines comfort, functionality, and curb appeal—all in a desirable neighborhood just minutes from amenities. (id:60626)
RE/MAX Of Nanaimo - Dave Koszegi Group
3606 518 Clarke Road
Coquitlam, British Columbia
The HighPoint by LedMac. Luxury Living in the heart of Burquitlam, rooted on the edge of Burnaby and West Coquitlam. (id:60626)
Royal LePage Sussex
1909 6080 Mckay Avenue
Burnaby, British Columbia
Welcome to Station Square Tower 4, built by reputable developer Anthem. This well kept home is perfect for downsizers, young couples, or small families. Just 4 years new and priced nearly $100,000 below BC Assessment, this is one of the best-value listings in Burnaby today. Thoughtfully designed with a split-bedroom layout for added privacy, the home is wrapped in floor-to-ceiling windows, bringing in an abundance of natural light year-round. The kitchen features high-quality stone countertops and Bosch appliances with a gas cooktop. Laminate flooring throughout. Comes with one parking stall and a storage locker. Step out onto your oversized patio-perfect for morning coffee, evening wine, or even a small garden setup. Living at Station Square means access to world-class amenities: concierge, gym, rooftop terrace, and guest suites - all just steps from Metrotown Mall, SkyTrain, and top restaurants. Looking for the most affordable home in Metrotown? This is the one. Call today to book your tour. (id:60626)
Real Broker
66 Donato Way
Wasaga Beach, Ontario
A Spacious And Highly Desirable Corner Lot Tucked Away On A Quiet Cul-De-Sac, Just A 5-Minute Walk From The Beach, 66 Donato Way Is More Than A Home, Its A Lifestyle. Lovingly Maintained And Thoughtfully Upgraded, This Warm And Inviting Property Welcomes You With A Circular Interlock Driveway, A Double Car Garage With Separate Basement Entrance, And California Shutters Throughout Main Floor. Step Inside To Find Bright, Open Spaces That Flow Effortlessly, Perfect For Both Quiet Mornings And Lively Gatherings. The Backyard Oasis Features An Above Ground Pool (2022), Lush Landscaping, And Room To Unwind Or Entertain All Summer Long. The Finished Lower Level Offers Incredible Flexibility With Additional Bedrooms, Full Kitchen, And Private Bath Ideal For Guests, Extended Family, Or Future Income Potential. With A Newer Furnace And A/C (Both Under 5 Years, Owned), This Home Offers Peace Of Mind And Lasting Comfort. Whether You're Starting Your Next Chapter Or Searching For A Year-Round Escape Near The Water, This Is The One You've Been Waiting For. (id:60626)
On The Block


