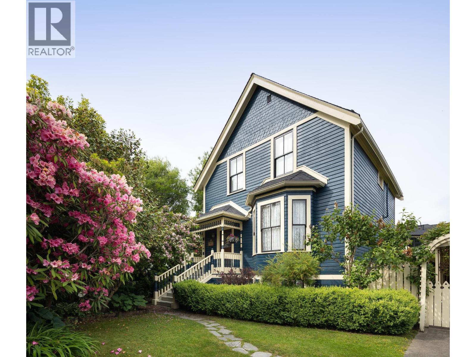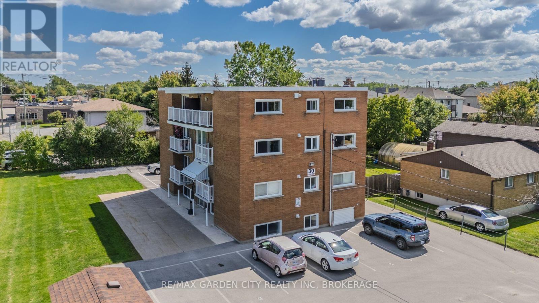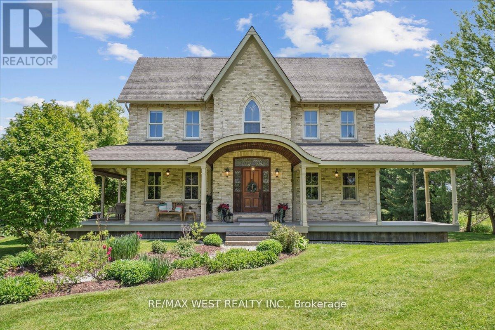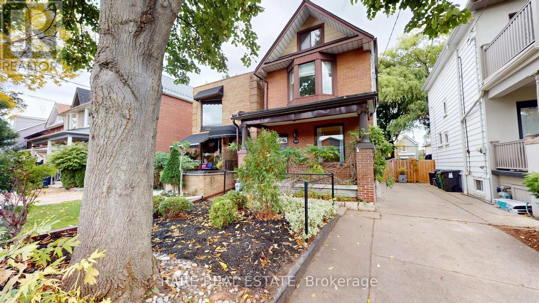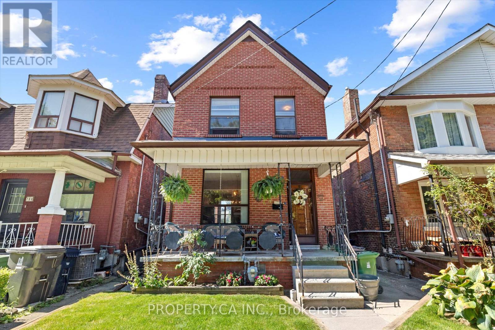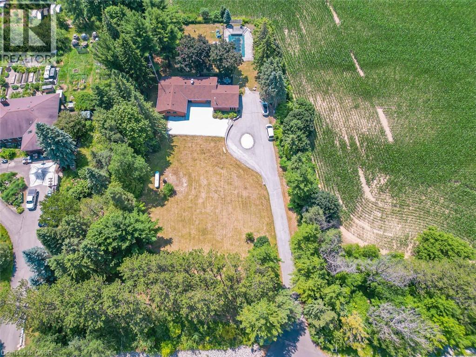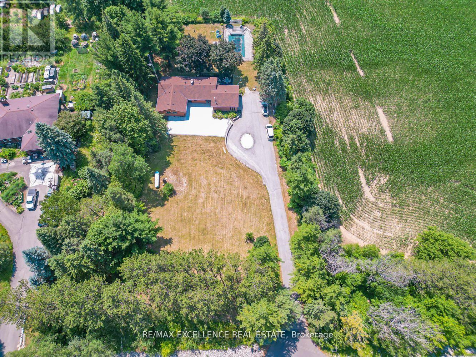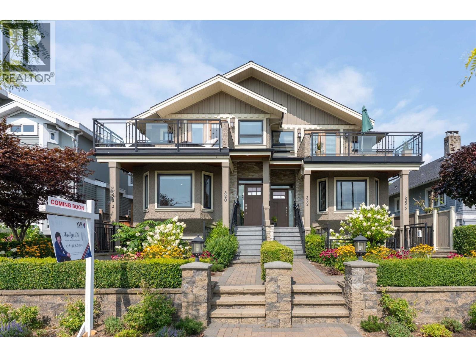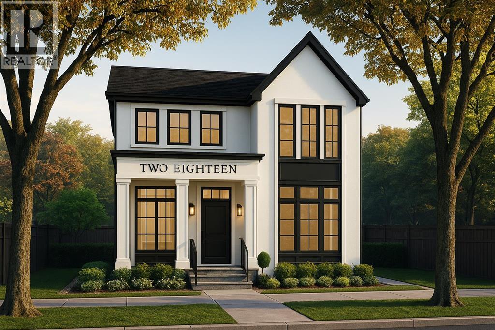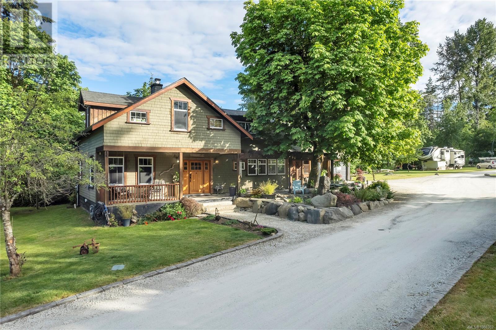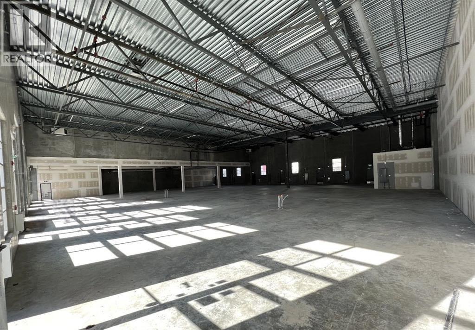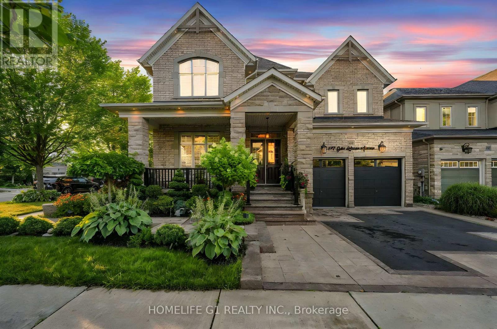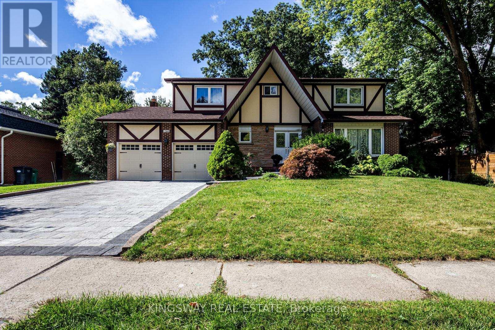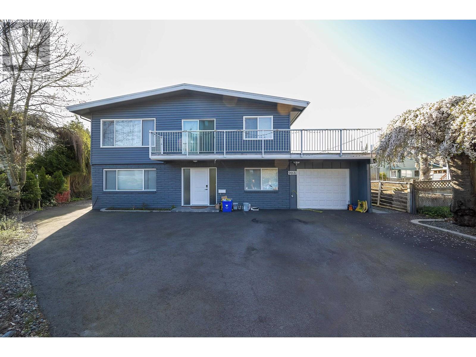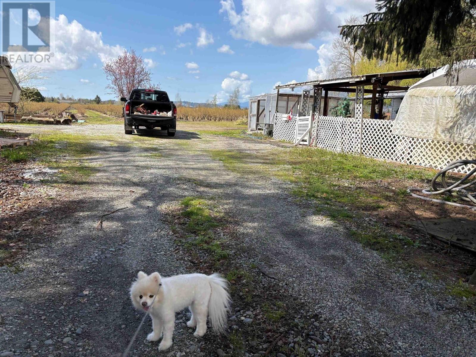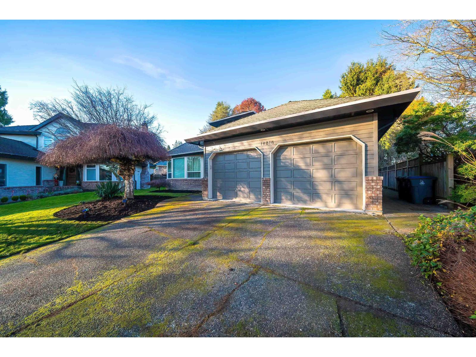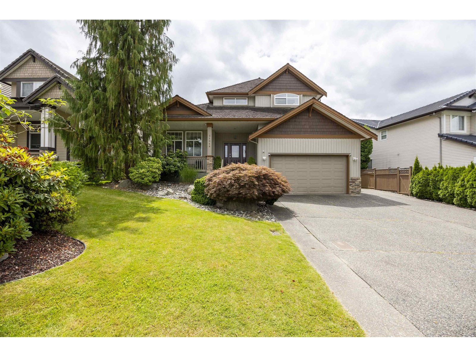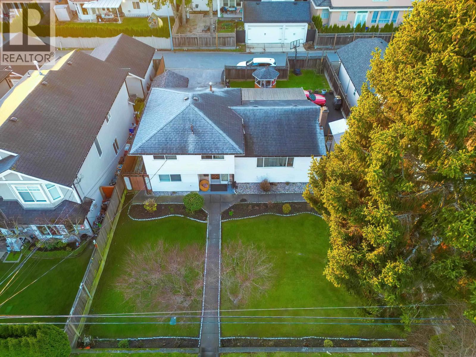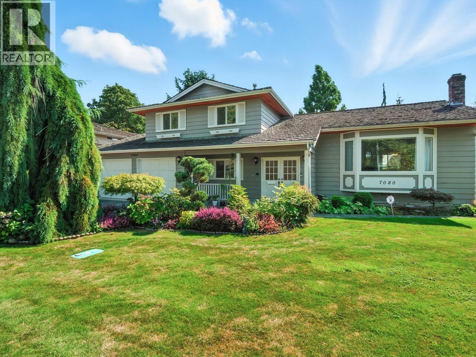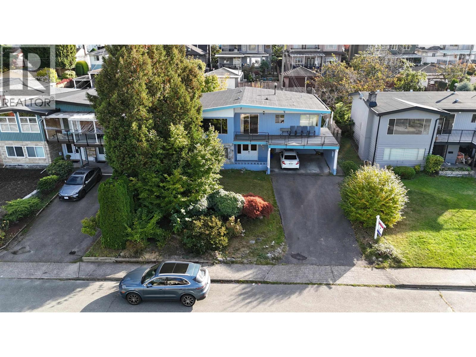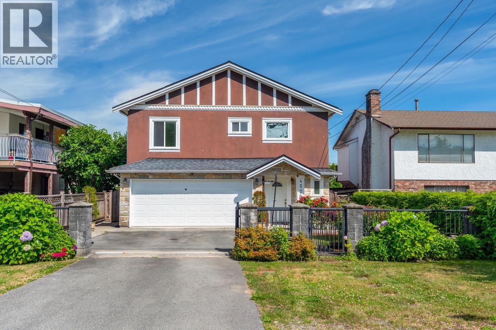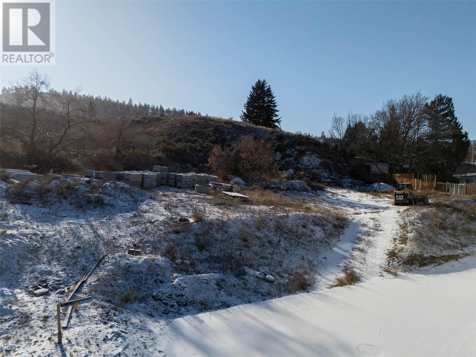335 Fourth Street
New Westminster, British Columbia
Welcome to this warm and inviting family home in New Westminster´s sought-after QUEEN´S PARK neighbourhood. This turn-key home offers 2,664 sf of living space over three levels with 4 BDRMS and 3 FULL BATHS. Features include a light-filled kitchen w/granite counters, ss appliances + sep eating nook, Fir floors, banister staircase, 10-ft ceilings, original millwork, stained glass windows, gas f/p, H/E furnace, and is fully repiped. There are 3 bedrooms up, including a large primary with custom closets. This meticulously maintained home also has an inviting garden for outdoor entertaining. PLUS, there is a 1-BDRM self-contained SUITE. Ideally situated within walking distance of schools, parks, new rec centre, shops, restaurants and transit. Shown by appointment only. (id:60626)
Keller Williams Ocean Realty Vancentral
30 Cunningham Street
Thorold, Ontario
Renovated 8 unit apartment building, 7 two bedroom and 1 one bedroom apartments. This property has been well cared for by the same owner for the past 23 years. The owner believes in spending money to upgrade the building which attracts a better quality tenant, higher rents and limited maintenance calls. All 8 apartments have been renovated at different stages. Renovations include, new kitchen cupboards, counter tops, appliances including dishwashers. Bathrooms updated with bath fitter tub surrounds and new vanities. Building capital upgrades include; asphalt torch down flat roof (2022), Apartment windows and balcony doors approx 12 years, parking lot pavement approx. 5 years, Balcony railings 5-6 years old. Units 7 & 8 have individual furnace and a/c units. Remaining 6 units are heated via a central hot water boiler system (no a/c). The building is in a convenient location close to schools including Brock University. There are no rental items or contracts associated with the property. Preferred closing date is December 2025. (id:60626)
RE/MAX Garden City Realty Inc
7817 Sideroad 10
Centre Wellington, Ontario
Elegant Home on 2 Acres with Large Secondary Home, Guest Cabin & Private Swimmable Pond! Rare opportunity to own a picturesque country estate that offers serenity, style, & income potential! Timeless elegance and modern comfort on this stunning 2-acre rural retreat, just minutes from the charming towns of Elora & Fergus. This one-of-a-kind reclaimed home, crafted with historic century brick, blends old-world character with contemporary luxuries! Step through a show-stopping solid wood front door into a home full of warmth and character. The spacious, light-filled interior features a gourmet kitchen with sleek concrete countertops and top-of-the-line Thermador appliances. Generous dining area opens to the outdoors through three sets of French doors for seamless indoor-outdoor living. Enjoy peaceful mornings in the sunroom with vaulted ceilings and panoramic views of nature. Antique pocket doors and stained glass windows add unique charm throughout. Convenient main-floor office offers serene views, while the mudroom/laundry area provides ample storage and convenience. Upstairs includes 4 large bedrooms each with beautiful outdoor vistas! The luxurious primary retreat comes with an antique slipper tub! A wide reclaimed wood staircase adds a dramatic architectural touch! The finished lower level is perfect for family fun, with a spacious rec room and additional bedroom ideal for guests or a games area. Step outside to your private paradise: perennial gardens, a serene pond (stocked with bass for fishing and skating in winter), a dock, and a covered deck with hot tub, all designed for year-round enjoyment! Additional Features: Charming wraparound deck with tranquil views; Beautiful detached secondary dwelling with 10-ft ceilings, 2 bedrooms, kitchen & loft space; Newly constructed, guest cabin with vaulted ceilings currently operating as a successful Airbnb business; Antique and reclaimed design elements throughout! Minutes to all amenities! (id:60626)
RE/MAX West Realty Inc.
965 Logan Avenue
Toronto, Ontario
Welcome to 965 Logan Avenue, a charming detached home with a private driveway nestled in the heart of Playter Estates-Danforth. This beautifully maintained property features 3 spacious bedrooms plus a versatile bonus room-ideal for a home office, nursery, or creative studio. Enjoy 2 bathrooms, an upgraded kitchen, freshly painted interiors, and brand-new carpeting on the upper level.The finished basement is perfect for cozy movie nights and offers ample storage, a large laundry room, and a separate entrance, providing both functionality and flexibility for your lifestyle.Step outside to discover two lush gardens and a finished garden house, offering the perfect private workspace or retreat. With 3 rare parking spaces on your own private driveway (NOT A MUTUAL DRIVE), convenience meets comfort at every turn.Located just steps from both Chester and Pape Subway Stations, and surrounded by the best shops, cafes, grocery stores, and restaurants, this home truly blends urban living with neighborhood charm. (id:60626)
Rare Real Estate
790 Manning Avenue
Toronto, Ontario
For the first time in 53 years, this cherished family home is offered for sale. A truly rare detached property in the heart of the Annex, sitting on a 25 ft 136.8 ft lot. This charming 3-bedroom, 3-bathroom home presents a one-of-a-kind opportunity to create your dream residence. The property includes a full 2 12-car garage with laneway access, providing parking for multiple vehicles and offering exceptional potential for a two-storey laneway home - ideal for multi-generational living, a private guest suite, or generating rental income in one of Toronto's most desirable neighbourhoods. Inside 790 Manning, you'll find over a century of history, including a traditional cantina, two wood-burning fireplaces, large rooms and the warmth of a home that has been lovingly cared forby the same owners for over 5 decades. Step outside and enjoy a serene vegetable garden complete with a grapevine - a piece ofEuropean heritage in the city - and an oversized lot that feels like a true urban retreat. Whether you're looking to restore a piece of Toronto's history, modernize with a luxury renovation or capitalize on multi-unit income potential, this Annex property offers unmatched flexibility and future value. Steps from location landmarks like Christie Pitts, Vermont Square Park, Fiesta Farms, Bathurst & Christie subway station, Koreatown, Tiny's Cafe, and amazing schools like Palmerston Ave Junior School, Essex, Central Tech & University of Toronto. (id:60626)
Property.ca Inc.
22181 River Bend
Maple Ridge, British Columbia
Rare opportunity to develop a waterfront grand community plan in the historic Port Haney of Maple Ridge. This site is just over 10 acres and can be developed in several phases. This site is part of the new Transit Oriented Area Plan. The current TOA states up to 3 FSR & up to 8 storeys. A mix of medium density apartment residential, stacked townhouses & row townhouses. The price of raw land is $320 per sqft. Please contact listing agents for more information & a brochure. (id:60626)
Angell
14812 Centreville Creek Road
Caledon, Ontario
Discover the ideal harmony of tranquil country living and urban convenience at this meticulously maintained property in prestigious Caledon. This exceptional 3+2 bedroom, 4-bathroom home sits on a private 1-acre lot, offering luxury amenities and stunning natural surroundings just minutes from Brampton, Bolton, and Vaughan. This home offers an open-concept main floor with beautiful new hardwood flooring throughout. The gourmet kitchen boasts built-in new appliances, quartz countertops, and a large pantry. The family and dining rooms open onto an extra-large deck that overlooks peaceful natural surroundings, creating the perfect space for relaxing and entertaining. Step outside to enjoy a fully landscaped property set on 1 acre of serene land, complete with an extra-large fire pit, and In-ground Swimming pool in the backyard ideal for family fun and outdoor gatherings. The walk-out lower level features a private two-bedroom, a rec. room and game area offering excellent flexibility for kids or extended family. This house is within top rated school boundary. This is upgraded house- includes New Hardwood flooring (2025), New Kitchen with quartz (2025), New kitchen appliances (2025), Fully renovated 3 washroom (2025), New LED lights and other light fixtures (2025), New closet doors & room doors (2025), freshly painted (2025), roof vent cover replacement (2025), New Gutter with leaf guard and downspouts (2025), Comprehensive duct cleaning (2025). All elf, Propane Cooktop(2025), Stainless Steel Double door fridge(2025), S/s B/I Dishwasher (2025), B/I Microwave and oven(2025), B/I rangehood (2025), Clothes dryer & washer (as is), Pool equipment (as is). (id:60626)
RE/MAX Excellence Real Estate Brokerage
14812 Centreville Creek Road
Caledon, Ontario
Discover the ideal harmony of tranquil country living and urban convenience at this meticulously maintained property in prestigious Caledon. This exceptional 3+2 bedroom, 4-bathroom home sits on a private 1-acre lot, offering luxury amenities and stunning natural surroundings just minutes from Brampton, Bolton, and Vaughan. This home offers an open-concept main floor with beautiful new hardwood flooring throughout. The gourmet kitchen boasts built-in new appliances, quartz countertops, and a large pantry. The family and dining rooms open onto an extra-large deck that overlooks peaceful natural surroundings, creating the perfect space for relaxing and entertaining. Step outside to enjoy a fully landscaped property set on 1 acre of serene land, complete with an extra-large fire pit, and In-ground Swimming pool in the backyard ideal for family fun and outdoor gatherings. The walk-out lower level features a private two-bedroom, a rec. room and game area offering excellent flexibility for kids or extended family. This house is within top rated school boundary. This is upgraded house- includes New Hardwood flooring(2025), New Kitchen with quartz (2025), New kitchen appliances (2025), Fully renovated 3 washroom (2025), New LED light sand other light fixtures (2025), New closet doors & room doors (2025), freshly painted (2025), roof vent cover replacement(2025), New Gutter with leaf guard and downspouts (2025), Comprehensive duct cleaning (2025). (id:60626)
RE/MAX Excellence Real Estate
320 E Keith Road
North Vancouver, British Columbia
Perched on the high side of the street, this bright and spacious 10-year-old south-facing duplex on Prime Central Lonsdale offers 4 bedrooms, 3.5 bathrooms, and approximately 2,500 sqft of well-designed living space. Enjoy panoramic downtown and water views from the upper floor, and plenty of natural light all day long. The main home features quality finishings and radiant in-floor heating. Downstairs includes a legal 1-bedroom suite with a separate entrance, which is an excellent mortgage helper. Located in the heart of North Vancouver, just steps to parks, schools, transit, shopping, and dining. This is urban living with comfort and convenience in one of North Shore´s most desirable neighbourhoods. Legal suite can be seen on second showing only. Open house Sat Nov 15 ,2-4pm. (id:60626)
Yvr International Realty
218 19 Avenue Nw
Calgary, Alberta
Set on a tree lined non-through street next to Circus Park, this modern 5-bed, 4.5-bath DETACHED HOME captures the best of inner-city living: where timeless design meets everyday ease. It’s a home that feels both elevated and practical, nestled in a community known for its tree-lined streets, family-friendly parks, and coffee spots that still remember your name. Confederation Park and the Mount Pleasant Community Pool are a short bike ride away, and your minutes to 16th Ave or Center Street, keeping downtown close without losing that neighbourhood calm. With top-rated schools like King George, Balmoral, & Crescent Heights nearby, plus quick access to SAIT and the University of Calgary, it’s a location that fits every stage of life. Modern, bright, and thoughtfully laid out, this home feels effortless the moment you step inside. A quiet foyer creates a proper arrival with space to drop keys, hang a coat, and take in the natural light pouring through the front windows. Off the entry, a peaceful home office with a glass wall sets the tone for productive workdays, while a stylish powder room sits conveniently beside. The main floor is all about connection. The kitchen sits center stage with an OVERSIZED ISLAND for casual meals and prep, sleek quartz counters, full-height cabinetry, and a premium appliance package that makes weeknights & hosting equally simple. A WALK-THROUGH PREP KITCHEN & PANTRY carries groceries straight from the door to your shelves with an extra sink and full-size freezer, linking neatly to a mudroom that keeps daily clutter out of sight with a large walk-in closet. The dining area easily fits a big table for gatherings with a modern built-in buffet, and the rear great room is the spot for movie night, featuring a clean-lined GAS FIREPLACE and sliding glass doors that open to the backyard. Custom railings lead to the upper loft with a tray ceiling – perfect for a second living area, kids’ play zone, or quiet reading spot. The primary suite is a calm escape with an OVERSIZED WALK-IN CLOSET and a spa-style ensuite featuring DOUBLE VANITY, a glass steam shower, and a deep soaker tub. Two additional bedrooms have WALK-IN CLOSETS and their own 4-pc modern ENSUITES, and laundry is on this level with a sink and built-in linen closet. Downstairs is ready for game day or late-night hangouts. A large rec room leaves space for a sectional and media nook, the WET BAR elevates entertaining, and TWO ADDITIONAL BEDS with a full bath are perfect for guests or teens wanting privacy. Centrally located this community keeps everything within reach. Enjoy a round of golf at The Winston Golf Club or stop by Lina’s Italian Market for dinner inspiration. Quick routes to downtown, local restaurants, playgrounds, and green spaces make this pocket of the NW one of the most loved in the city. *Now under construction with an anticipated completion in February 2026—offering you a rare opportunity to customize every detail and create your dream home today! (id:60626)
RE/MAX House Of Real Estate
1921 Arden Rd
Courtenay, British Columbia
Beautifully renovated character home on acreage with seasonal creek in City of Courtenay. The home and grounds have been meticulously and lovingly restored and renovated to today's standards while maintaining the farmhouse character. Gourmet kitchen is a Chef's dream with attached dining room and access to covered patio area through beautiful French glass doors. River rock fireplace in living room with stone hearth is a stunning feature that will create a cozy atmosphere on cool evenings. Sunroom off the living room is flooded with light and gives access to back deck. Attached heated garage with suite above has been functioning as a very successful vacation rental. Detached workshop/garage has commercial/summer kitchen, 2pc bathroom & single heated garage for convenience and flexibility for this multi use space. The large barn has a 30' heated bay for RV/boat storage, animal side with stalls, workshop with welder & planer plugs. Electrical (2x 200 amp services into property) and plumbing upgraded with renovations. Versatile property currently operating successful home business onsite and has agricultural/development potential. Please read feature sheet for full list of updates and renovations. (id:60626)
Royal LePage Advance Realty
3140,3145,3150, 6520 36 Street Ne
Calgary, Alberta
Welcome To #3140,3145,3150 -6520 36 Street NE Metro Mall BOOSTING 6600 sellable SQFT (as partition walls will be installed prior to possession. This unit is conveniently located off BUSY 36 ST NE leading to the Airport Tunnel. These modern units are available for possession immediately. This trendy building offers a range of mixed-use opportunities from Retail, Office, to Light Industrial, and is perfect for businesses looking for ample space to thrive.. All units are single title and can be sold individually. Located just a few minutes drive from the Calgary International Airport and within walking distance to the LRT, this unit is highly accessible and conveniently situated. The building comes with ample parking spaces for both customers and employees, providing ease of access and convenience to all. The unit's I-B zoning also makes it ideal for a wide range of uses, such as medical facilities, exercise and fitness studios, yoga studios, financial services, child care facilities, restaurants and bars, and even post-secondary institutions (subject to city approvals) (id:60626)
RE/MAX Real Estate (Mountain View)
197 Gar Lehman Drive
Whitchurch-Stouffville, Ontario
Welcome to this extraordinary executive home, perfectly situated on a premium cul-de-sac in the Prairewood enclave built by Sorbara. Offering 5,200 sq. ft. of exquisitely finished living space, this residence blends timeless elegance with thoughtful upgrades, creating the perfect setting for both comfortable family living and effortless entertaining. The exterior makes a striking first impression with a professionally manicured lawn, upgraded porch, interlocking stone driveway and walkway, and a full 6-zone in-ground sprinkler system** that keeps the property lush and green. Inside, the main floor boasts smooth ceilings throughout and an impressive 10-foot coffered ceiling, creating an open and airy feel. A dedicated office/library with a powder room offers a quiet space for work or study. The chef-inspired kitchen is a true showpiece, featuring crown moldings, upgraded cabinetry, a 6-burner gas cooktop with marble backsplash and pot filler, Jenn-Air built-in appliances (microwave, oven, dishwasher), a wine cellar, and a large island perfect for gatherings and entertaining. Upstairs, youll find 9-foot ceilings, five generously sized bedrooms, and three beautifully designed bathrooms, including a luxurious primary suite. The finished basement with 9-foot ceilings is an entertainers dream, complete with two additional rooms, a full bathroom, a second full kitchen, and a built-in theatre system perfect for hosting guests or creating a private retreat for extended family. Outdoor living is elevated with a covered deck featuring tile flooring, providing an incredible space to host friends and family. The backyard is professionally landscaped and designed to impress. Additional highlights include California shutters throughout, a 2-car garage, 51-foot frontage, and end-of-street privacy a rare combination that delivers both curb appeal and tranquility. This exceptional home truly has it all. You have to see this property to appreciate everything it offers! (id:60626)
Homelife G1 Realty Inc.
1368 Bunsden Avenue
Mississauga, Ontario
Location! Location! Location! Welcome 1368 Bunsden Ave located in of the most sought after pockets of Mississauga Golf and Country Club Community. Quiet and child friendly Cul-de-Sac. Over 4000 sqft of living space on a fictional layout. great curb appeal. Large deck and a pool size private backyard with cedar hedge . Washer and dryer on second floor as well as the basement. , Renovated Main floor, flooring, kitchen and fireplace (2014), Bathrooms 2016, 2nd floor laminate, 1st and 2nd floor paint (2025). Interlocking and garage epoxy flooring (2025). Roof (2015). Minutes drive to QEW, U of T, Schools, Shopping Centres, Hospitals, Lake and Port Credit. C/W Central VAC and sprinkler irrigation system large size deck. Pool size backyard (id:60626)
Kingsway Real Estate
9031 Glenbrook Court
Richmond, British Columbia
Newly updated beautiful home. This fully renovated 6-bedroom, 4-bathroom home sits on a spacious 7,266 sq. ft. lot in Richmond's prestigious Saunders, quiet and safe neighborhood. It has 2 kitchens and 2 living rooms, Rental suite with separate entrance. Featuring: double glazed windows, kitchen with new countertops, updated appliances, and contemporary cabinets, complemented by renovated bathrooms. Close to school, transit, park & shopping. Contact us to book your private showing. (id:60626)
Nu Stream Realty Inc.
12853 Harris Road
Pitt Meadows, British Columbia
Fabulous fully operational 4.5 acre blueberry farm in north Pitt Meadows. Blueberry farm rent for $5000 per year, have 2 bed and 1 bath house, also You can build another your dream home . This farm close Lougheed Highway, walk 5 minute to bus station, Pitt Meadows city center and Pitt Meadows golf Club, drive 5 minute to shopping Center Walmart, Costco, Homedeport, etc. Potential for rezoning in the future. (id:60626)
Laboutique Realty
10511 No.1 Road
Richmond, British Columbia
Enjoy the benefits of detached living at the cost of an apartment! This European-inspired Steveston North home sits on a bright east-west-facing lot with a functional layout that balances comfort and investment. The main residence features three bedrooms, 2.5 bathrooms, a grand living room with soaring ceilings, and a spacious dining area. Additionally, two independent rental units with private entrances provide stable income, covering nearly 50% of your mortgage. Built with high-quality craftsmanship, the home offers 9 ft ceilings, in-floor radiant heating, and an HRV system for year-round comfort. Steps from Garry Point Park, Steveston Village, and top schools, this is a rare opportunity for both investors and homeowners. Book your private showing today! (id:60626)
Nu Stream Realty Inc.
14816 20a Avenue
Surrey, British Columbia
Welcome to Meridian By the Sea! Nestled at the end of a peaceful cul-de-sac, this charming 3-bedroom plus den home is situated on a rare and expansive 10,408 sqft lot. Perfect for families or those seeking extra space, the home features three generously sized bedrooms upstairs and a spacious den on the main floor. Lovingly maintained, the property boasts several key updates, including a new roof, windows, front door system, and fresh exterior paint. The open-concept layout is bathed in natural light, with large windows framing views of the sprawling backyard-a private oasis perfect for relaxation and outdoor entertaining. Conveniently located within the Semiahmoo Secondary and Thrift Elementary catchment, this home is just minutes from shopping, recreation, and parks, offering the ideal (id:60626)
Nu Stream Realty Inc.
21048 86a Avenue
Langley, British Columbia
Stunning executive home in Manor Park, one of Walnut Grove's most coveted neighborhoods! Boasting nearly 4,700 sqft of living space, this meticulously maintained home features 5 bedrooms, 5 bathrooms, and a LEGAL 1-bed + den basement suite - perfect for extended family or rental income. The main floor offers a grand foyer, formal living & dining rooms, 17' vaulted ceilings, and a bright, open-concept kitchen and family room with large windows that flood the space with natural light. Primary bedroom on the main includes a spa-like 5-pc ensuite. Upstairs features 3 spacious bedrooms, cheater ensuite, and private balcony. Downstairs includes a bright walk-out 1 BEDROOM +DEN LEGAL suite w/separate entrance & laundry, rec room, full bathroom, and abundant storage. Top Ranking schools... No pres (id:60626)
Nu Stream Realty Inc.
9211 No. 1 Road
Richmond, British Columbia
Welcome to 9211 No. 1 Road - Nestled on a spacious 7,256 Sq. Ft. lot (66 x 109) in the sought-after Steveston Seafair neighborhood, this property offers exceptional potential for future development. With the added benefit of being subdividable (please verify with the City of Richmond), the possibilities are endless. The home enjoys a prime location, directly across from a tranquil park, providing a peaceful and picturesque setting. Whether you are looking to renovate, rent, or redevelop, this lot offers an ideal canvas. Conveniently located close to top-rated schools, parks, shopping, and public transit, this is a fantastic opportunity for investors and builders. (id:60626)
RE/MAX Westcoast
7080 Kimberley Drive
Richmond, British Columbia
Well kept property move in condition. Very spacious traditional split level (with potential rental suite), located in prestigious Maple Grove/Shangri-La subdivision. Completely private south expo fenced backyard. 5 bedrooms + 11'x 8' storage which can be easily be converted to an office/den. 3 full baths, well maintained roof (treated 24"x " hand split Resawn cedar shake), double-glazed vinyl frame window throughout, newer exterior/interior paint, like-new carpets, built-in vacuum, electronic air filter system, security system, and double garage. All on a landscaped 69'x 101.7' lot. Walking distance to High Ranking schools: London High School. Maple Lane elementary, French immersion Bridge Elementary & McRoberts Secondary. 240V for EV Charger included. VR Tour https://bit.ly/4h7gMJL (id:60626)
Royal Pacific Realty (Kingsway) Ltd.
6096 Service Street
Burnaby, British Columbia
Attention Investor & Developer! Rarely available 59 x 125 lot with lane in the highly desirable Upper Deer Lake area of Burnaby! This well-maintained 2-level home offers 2,586 sf from Van3D of living space with 5 bedrooms, 2.5 baths, and a separate entrance-ideal for extended family income. The main floor suite offers endless possibilities, from a mortgage helper to multi-gen living. Prime location close to transit, Deer Lake Park, schools and mins to Metrotown, BCIT, and SkyTrain. Zoned under the new SSMUH can built multiple units. Virtual Staging showcase used to showcase potential. Great opportunity to live in, rent out, or build. Oil tank scan certification is available upon request. All measurements and zoning to be verified by buyer/buyer's agent. BC Assessment 2,327 sf. (id:60626)
RE/MAX Crest Realty
4526 Inman Avenue
Burnaby, British Columbia
Beautiful Feng Shui home in a prime Burnaby south location. The main floor features a high ceiling entrance and is filled with natural light. Tastefully updated with spacious, functional layout, large living area ,A/C, and open concept kitchen with stainless steel appliances. The upper floor includes 3 bedrooms and 2 bathrooms, The ground floor has a separate entrance with 3 additional bedrooms and 2 bathrooms, ideal as a great mortgage helper. Conveniently located near Cascade Heights Elementary, Moscrop Secondary, BCIT, public transit, shopping malls (Metrotown, Crystal Mall).Easy to access all areas of the Lower Mainland. Double garage is EV charging is ready! OPEN HOUSE Nov 2, Sunday 2-4pm (id:60626)
Royal Pacific Realty Corp.
1510 9th Avenue
Kamloops, British Columbia
Rare 30,000+ sqft of developable property in Downtown Kamloops in close proximity to Kamloops School of the Arts, Sagebrush Theatre and South Kamloops Secondary School. Located next to the new Children's Circle Daycare. RM3 zoning allows for multi unit residential that allows up to 45,000sqft of buildable (with density bonus) up to a maximum of 4 storeys. This could also be a great location for a daycare or townhouse style development. (id:60626)
Brendan Shaw Real Estate Ltd.

