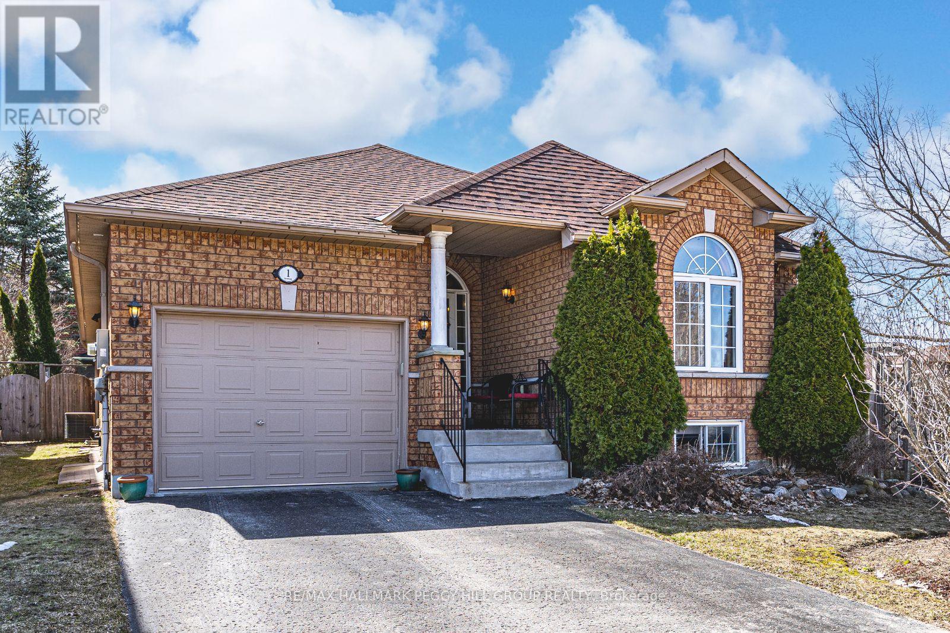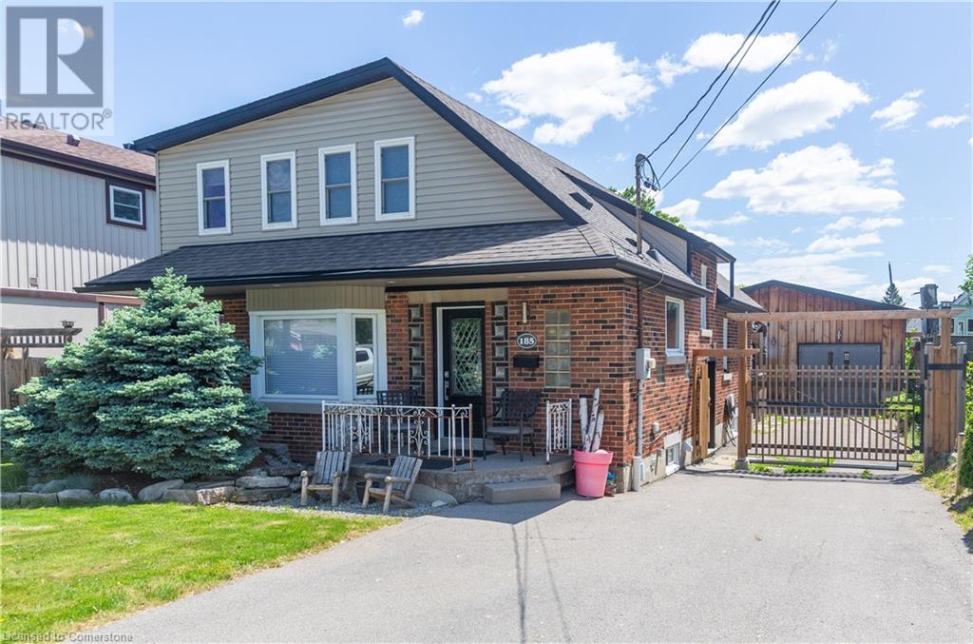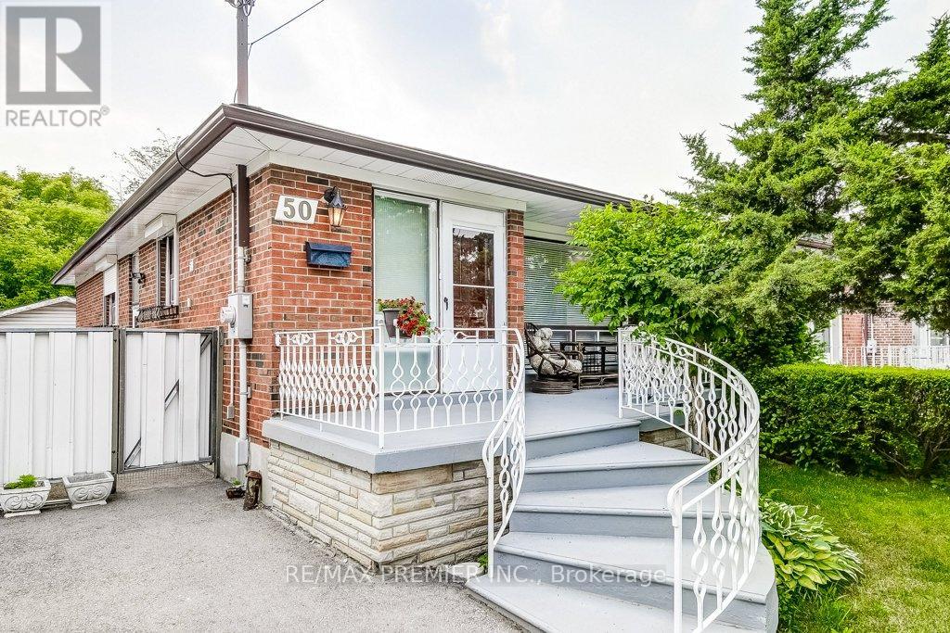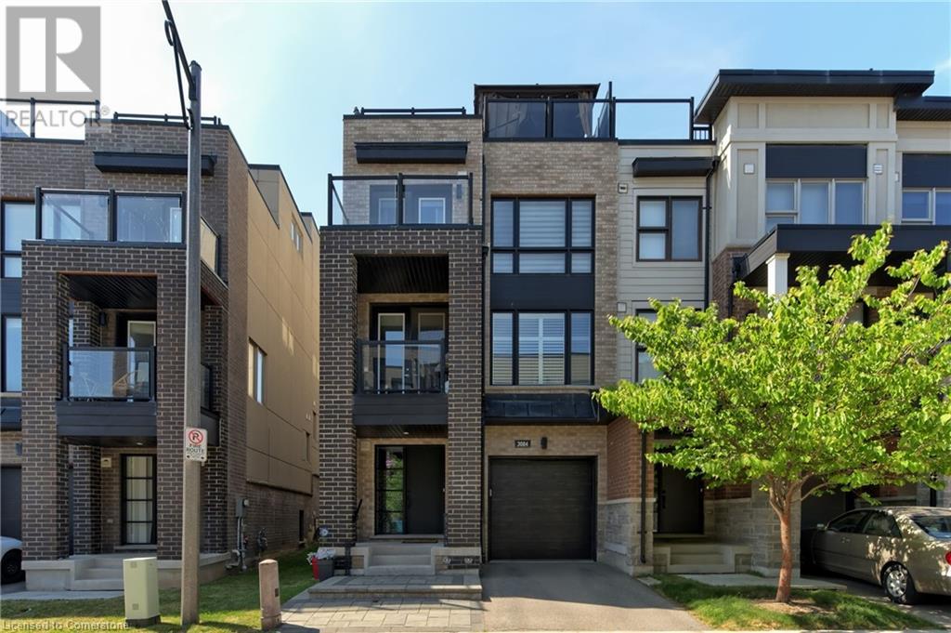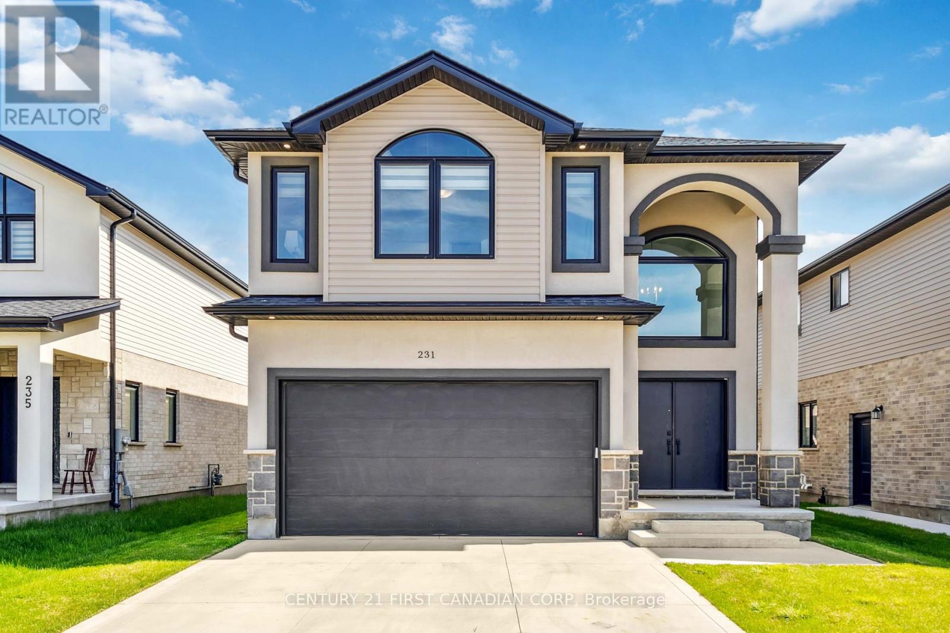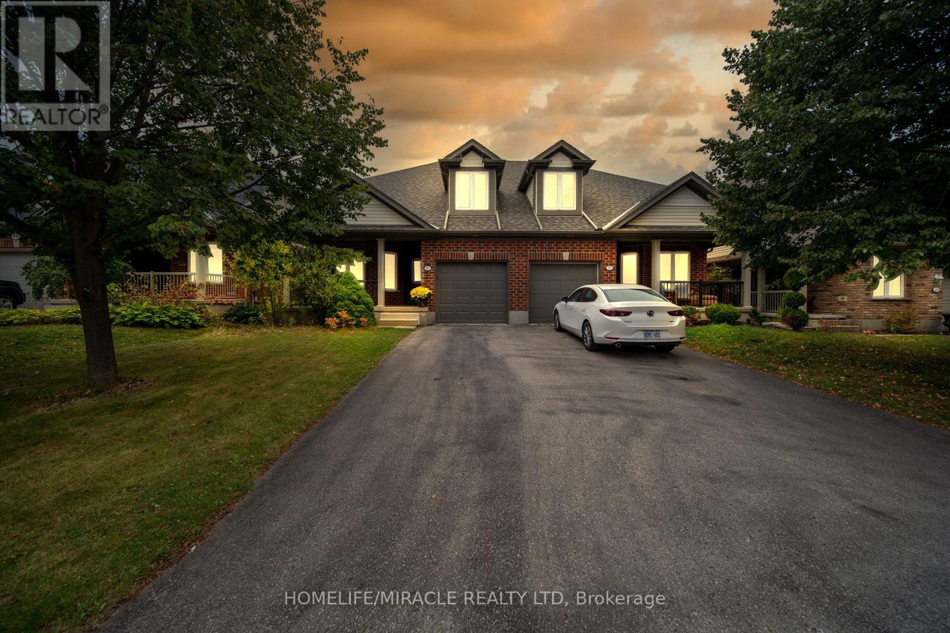9215 Main Avenue
Wilmer, British Columbia
Own a piece of BC’s frontier history with the iconic Delphine Lodge, nestled in peaceful Wilmer, BC. Built in 1899 by George Starke and named for his wife Delphine, the first white woman prospector in the Kootenays, this property blends timeless charm with modern potential. Just a short drive to Invermere’s shops, services, and four-season recreation, it offers the best of both worlds: tranquility and adventure. The only commercially zoned property in Wilmer, set on six generous lots, opens doors to various business possibilities. Dreaming of a boutique inn, wellness retreat, or cafe? Delphine Lodge offers the flexibility to bring your vision to life. Inside the original lodge, you’ll find a sprawling parlour with a double-sided stone fireplace, wood burning stove, antique service counter, ample kitchen, formal dining room, 5 bedrooms, and 4 bathrooms—plenty of room for hosting. The distinctive Western frontier architecture and rustic appeal create authentic character. Connected by a breezeway to a second building with a one-bedroom apartment and spacious loft (perfect as a flex room), the possibilities are endless for this property. The expansive orchard offers shade and hosts guests who can enjoy the view and natural landscaping. Recent improvements provide a head start, but there is still opportunity to modernize. Bring your creativity and entrepreneurial spirit to this historically significant, commercially zoned gem in the heart of the Columbia Valley. (id:60626)
Royal LePage Rockies West
1 Valley View Court
Barrie, Ontario
QUIET COURT LOCATION WITH IN-LAW POTENTIAL & STEPS TO WILKINS BEACH! Tucked into a quiet, low-traffic court in one of the area's most desirable neighbourhoods, this all-brick bungalow sits proudly on a beautifully landscaped corner lot with incredible curb appeal, a covered front porch, and parking for 5 with an attached garage and double-wide driveway. Located across from Valley View Park and playground, steps to Wilkins Walk Trail, and a short stroll to Wilkins Beach, the location is unbeatable for families and outdoor lovers alike. Inside, open-concept principal rooms offer a bright and welcoming layout, while the kitchen impresses with granite counters, stainless steel appliances, a gas stove, rich wood cabinetry, and a spacious island made for gathering. The living room features a cozy gas fireplace and a walkout to the private backyard. A versatile main-floor bonus room works perfectly as an office, den, guest bedroom, or formal living space. The primary suite features a walk-in closet and a 4-piece ensuite, while the main floor laundry with garage access adds everyday ease. The finished basement with a separate entrance is ideal for multi-generational living and features a kitchen, eating area, rec room, bedroom, den, and a full bathroom. Step out to your private backyard complete with a deck, pergola, patio, storage shed, and gas BBQ. Extras include an owned tankless on-demand hot water system, water filtration, water softener, and central vacuum. This is the kind of #HomeToStay that rarely comes along - loaded with features, full of flexibility, and perfectly positioned for lifestyle and convenience! (id:60626)
RE/MAX Hallmark Peggy Hill Group Realty
185 Kimberly Drive
Hamilton, Ontario
Step into this peaceful space created with a professional hand and a lot of love and care. 185 Kimberly Drive, which borders the base of the Hamilton escarpment and runs from the Kenilworth Circle to Greenhill Ave. in the quiet family oriented Rosedale community. Schools, arena, trails, golf course, and pool are walking distance minutes away. The property is landscaped with stone and greenery, and houses a 1700+ square foot home and 1000 square foot auxiliary building (currently a workshop garage built in 2013.) Both have access to a 200amp service and a backup generator (2014, natural gas.) The living room has an archway entrance from the hallway and opens to a dining room that soaks in the evening sun through it's bay window. Original oak stairs lead to a spacious second floor that was renovated in 2015. The upstairs is spray foam insulated and has high ceilings, laminate floors, 3 large bedrooms and a beautifully finished 4 piece bath (2015.) Ample storage is available, 2nd floor crawl space, unfinished basement (with separate entrance,) outdoor storage and garbage centres, and the auxiliary building. Use this space for more than storage though because it has the following: radiant heat flooring and tankless water heater, piping for plumbing and water, wiring for electrical, phone and internet, high ceilings with 4 fans, pot lights, and flourescent lights. Book your showing today. (id:60626)
Century 21 Heritage Group Ltd.
50 Fernando Road
Toronto, Ontario
Stunning Renovated Semi-Detached Bungalow with Income/In-Law Potential, Heated Workshop & Garden Suite Potential! This beautifully renovated, bright, and spacious semi-detached bungalow in a quiet North York neighbourhood offers incredible versatility, charm, and income potential.The open-concept main floor showcases a stylish kitchen with stainless steel appliances, breakfast bar, pantry, and upgraded lighting seamlessly flowing into a generous living and dining area with quality laminate flooring throughout. Three well-sized bedrooms offer comfort and functionality, including a serene primary suite with mirrored double closets and a view of the tranquil backyard.The fully finished basement with separate entrance features a modern second kitchen, huge 4th bedroom, spacious recreation room, renovated 3-piece bathroom, cold cellar, and plenty of above-grade windows ideal for extended family, in-laws, or rental opportunities.Both bathrooms have been tastefully renovated with ceramic tile and glass-enclosed showers. Most areas are freshly painted, with laminate flooring throughout both levels.Outdoors, enjoy a large front porch perfect for morning coffee, and a fully fenced backyard retreat featuring a heated and insulated workshop (~250 sq. ft.) on a concrete pad, patio area for BBQs, green space, garden beds, and a private gazebo all backing onto green space with no rear neighbours. This fantastic lot also qualifies for a garden suite build either one or two storeys, which can add significant living space for extra income or the growing family (see attached). Located on a quiet, family-friendly street in a well-established North York community close to TTC, schools, parks, churches, Emery Creek & Humber River trails, shopping, and with easy access to the Finch West LRT, Hwy 400, and Hwy 401. (id:60626)
RE/MAX Premier Inc.
505 - 150 Logan Avenue
Toronto, Ontario
BRAND NEW DIRECT FROM BUILDER - *5% GST REBATE FOR ELIGIBLE PURCHASERS* Charming two bedroom heritage hard loft in the renowned Wonder Condos. Spread over 910sq ft, one of the few hard loft opportunities in Toronto with Tarion Warranty. Boasting South facing views. Exposed steel beams and brickwork throughout tell the tale of the buildings storied past. This former bread factory, includes all modern amenities such as hybrid working stations, fitness centre, and a spacious rooftop terrace. (id:60626)
Century 21 Atria Realty Inc.
3084 Cascade Common
Oakville, Ontario
Inviting urban freehold townhome in the central hub of upper Oakville. Tucked back on the quiet bend of the crescent, this end-unit freehold townhome is incredible. The clever layout offers an impressive 1570 sf plus a lower level mechanical + storage with 2 beds + 2.5 baths. Spread out over 3 levels with a show-stopping roof top terrace with incredible views + rare private driveway. Upscale build with modern amenities and luxurious finishes throughout. A coveted end-unit with expansive glazing, lets in all-day sunlight + offers wrap around views. Beautiful flat stone pavers lead to the stately covered front entry. The ground level offers a large formal foyer with storage and interior garage access. The rare lower level offers ample storage + laundry area. The hub of the home is located on the second level open concept + bright with chefs kitchen with central island, connected great room for family gatherings + dedicated dining with double French doors opening to the second floor balcony with BBQ. The sleeping quarters are on the third level with primary bedroom with dressing room + second closet + luxurious ensuite. The second bedroom enjoys private balcony + main bathroom. The incredible rooftop terrace offers 398sf of outdoor space with both south + west facing escarpment views. This outstanding outdoor space provides easy outdoor lounging + dining complete with raised garden beds, hard-top gazebo, fire table + storage shed. An inviting aesthetic located in the amenity-rich neighbourhood of Joshua Meadows. Ideal for right-sizers, a family or young professionals alike. (id:60626)
Century 21 Miller Real Estate Ltd.
3084 Cascade Common
Oakville, Ontario
Inviting urban freehold townhome in the central hub of upper Oakville. Tucked back on the quiet bend of the crescent, this end-unit freehold townhome is incredible. The clever layout offers an impressive 1570 sf plus a lower level mechanical + storage with 2 beds + 2.5 baths. Spread out over 3 levels with a show-stopping roof top terrace with incredible views + rare private driveway. Upscale build with modern amenities and luxurious finishes throughout. A coveted end-unit with expansive glazing, lets in all-day sunlight + offers wrap around views. Beautiful flat stone pavers lead to the stately covered front entry. The ground level offers a large formal foyer with storage and interior garage access. The rare lower level offers ample storage + laundry area. The hub of the home is located on the second level – open concept + bright with chef’s kitchen with central island, connected great room for family gatherings + dedicated dining with double French doors opening to the second floor balcony with BBQ. The sleeping quarters are on the third level with primary bedroom with dressing room + second closet + luxurious ensuite. The second bedroom enjoys private balcony + main bathroom. The incredible rooftop terrace offers 398sf of outdoor space with both south + west facing escarpment views. This outstanding outdoor space provides easy outdoor lounging + dining complete with raised garden beds, hard-top gazebo, fire table + storage shed. An inviting aesthetic located in the amenity-rich neighbourhood of Joshua Meadows. Ideal for right-sizers, a family or young professionals alike. (id:60626)
Century 21 Miller Real Estate Ltd.
46494 Elliott Avenue, Fairfield Island
Chilliwack, British Columbia
Welcome to Fairfield Island! This large home is nestled on a large lot and features unique details. This home is ideal for the growing family that requires multiple parking for personal vehicles, RV's, work vehicles and more. Extended driveway measures 47.5ft x 68.5ft. A detached garage boasts 640sqft, has built in heating, security cameras, 220amp hookup and a 20ft hidden C-can behind for additional storage. Two separate back patios, one with hot tub for enjoyment and entertaining. New furnace, built in cameras all around the property and a built in vacuum system. This home is a must see! Book your showing today! (id:60626)
Pathway Executives Realty Inc.
4350 Sandpiper Crescent E
Regina, Saskatchewan
This is an absolutely stunning custom built Gilroy home that backs the Creeks walking path. No expense has been spared and this home has luxury and sophistication. You will enter the home through your 8ft front door into your open foyer. To the right you will find a large walk-in closet. The main level has 10ft ceilings and is covered with smooth tile flooring with stained oak trim throughout. The kitchen offers an abundance of cabinets with an oversized granite topped island, two Kitchen-Aid built in ovens with a warming drawer, a Jenn-Air 5 burner gas cook-top, and under cabinet lighting to upper and lower cabinets. The dining area overlooks your backyard and has access to your screened in back deck that is perfect for watching sunsets. The living room has a wall of built-in cabinets and plenty of space for a large TV. Off of the garage is large laundry/mudroom with a custom bench, and even more cabinets for storage. Also on the main level is a den with French doors and a half bath. On the second level is the master suite, The walk-in closet is dream with walls of Clutter-X custom shelving, The master ensuite has a custom tile steam shower with bench, heated tile floor, soaker tub, and dual sinks. The basement has been fully developed and features extra large windows to keep it bright, The family room has a drop-down screen, projector, and a row of cabinets to hide your components. There are three additional bedrooms, and a 3 pc bathroom on this level. The oversized triple attached garage is insulated, OSB sheeted, and heated with in-floor heat. The garage does have a drain and smaller rear overhead door. The yard has been fully finished and features a large patio with a gas line for a fire pit, artificial low maintain turf, and a doggy pool. The Most updated Control4 system in 2023 offering a customizable and unified smart home system to automate and control connected devices including lighting, audio, video, climate control, intercom and security system. (id:60626)
Century 21 Dome Realty Inc.
231 Roy Mcdonald Drive
London South, Ontario
Welcome to 231 Roy McDonald Dr, a spacious, well-designed family home boasting 4 bedrooms and 4 bathrooms across 2,517 sqft of above-ground living space. This carpet-free residence has been meticulously maintained, featuring a double-door entry and double-wide driveway, providing ample parking space for the whole family. Located in a desirable, family-friendly neighborhood in London, ON, with closer proximity to highway 401/402, the home offers both comfort and practicality. Starting with the main floor layout that includes a generously sized office, ideal for those working from home, as well as a large, open-concept kitchen with modern stainless steel appliances, granite countertops, and abundant cabinetry, perfect for preparing meals or entertaining guests. The living and dining areas seamlessly flow together, creating an ideal space for gatherings and family activities, while a main floor powder room provides added convenience. Upstairs, the second floor offers a private retreat with a luxurious master suite featuring a 5-piece ensuite with a deep soaker tub, separate glass shower, and a double vanity. The second bedroom comes with a 3-piece ensuite and is bright and spacious, making it perfect for children. The spacious third and fourth bedrooms share another 3-piece bath. The unfinished basement offers over 1,000 sqft of space with high ceilings and large windows, providing ample opportunity for future development, whether you're looking to create a granny suite, a secondary dwelling, or an expansive entertainment area, the possibilities are endless. The home is ideally located with easy access to major roads, schools, shopping centers, and local parks. Don't miss your chance to schedule a private showing and experience all that this home has to offer. (id:60626)
Century 21 First Canadian Corp
165 Nolanhurst Way Nw
Calgary, Alberta
This exquisite 3-storey single-family home is nestled in the desirable Nolan Hill community. It features 3 bedrooms on the second floor and a spacious master suite with an ensuite bathroom on the third floor, totaling 4 bedrooms and 4 bathrooms. The basement is generously sized, offering ample space for storage or additional living areas. The home also includes an attached double garage and spans an impressive 2,849 square feet. A large playground directly in front of the house provides endless entertainment for children, making it an ideal family residence. The property is situated on a quiet street with an east-facing front, ensuring plenty of natural light. The Roof and Siding are newly replaced recently. Its prime location offers easy access to parks, schools, shopping centers, and the convenience of Stoney Trail. This is a rare opportunity to own a move-in-ready home that offers built-in flexibility to suit your lifestyle. Don't miss the chance to book your private showing today! (id:60626)
Skyrock
93 Lynch Circle
Guelph, Ontario
Stunning semi-detached, with finished basement with possible in law suite in the sought out neighborhood of west minister woods. the house boasts vaulted ceiling in front of house and in the Living room. Kitchen boast cherry cabinets and stainless steel appliance. Basement is newly made with one bedroom, sink for bar, office and hall and can be easily converted to in law suite. Yard offers 16*16 deck to enjoy the backyard with your guest. There is a yearly POTL fee of $225/yr for round about and walking trial maintenance and west minister woods maintenance. (id:60626)
Homelife/miracle Realty Ltd


